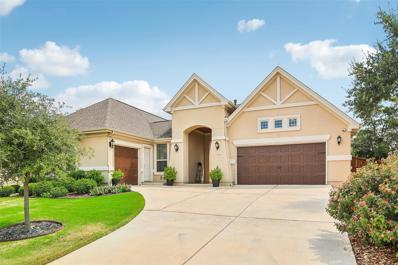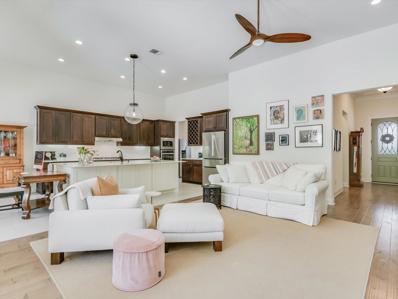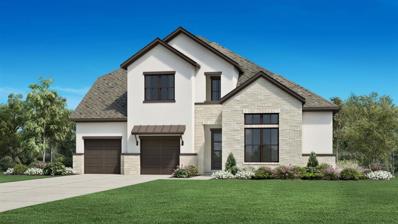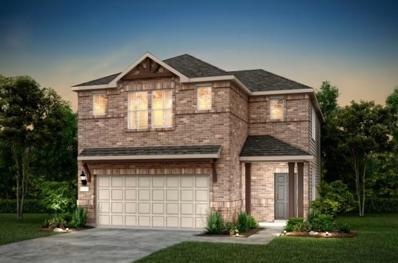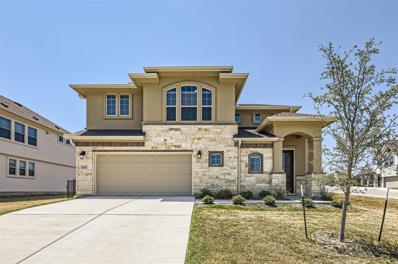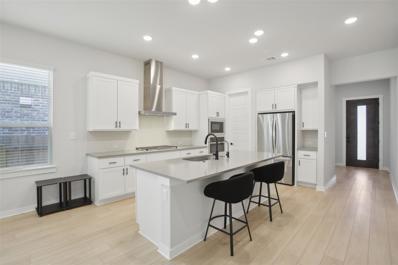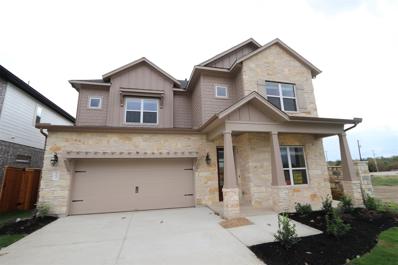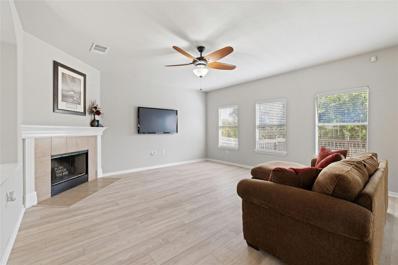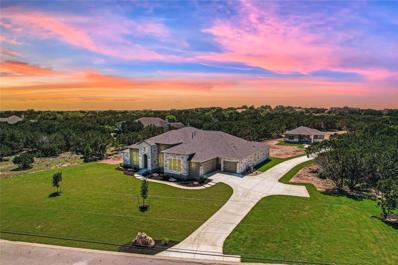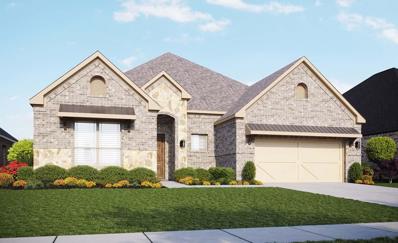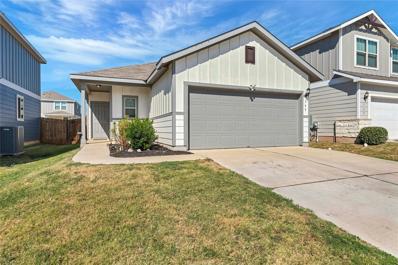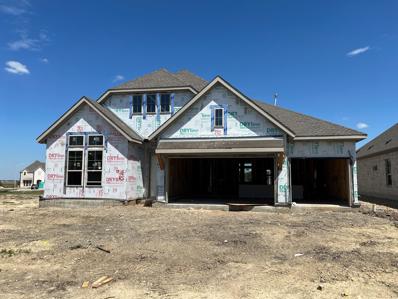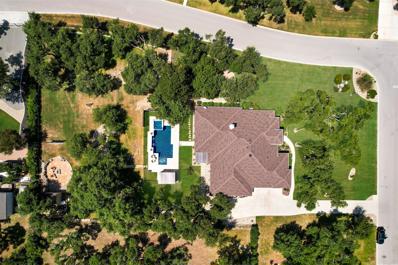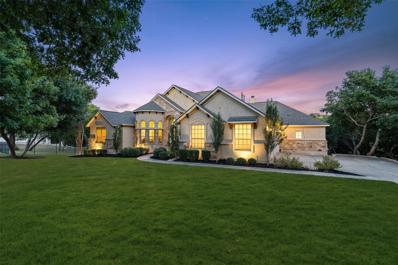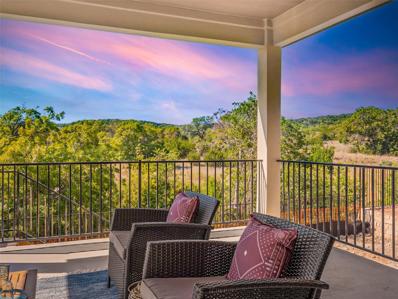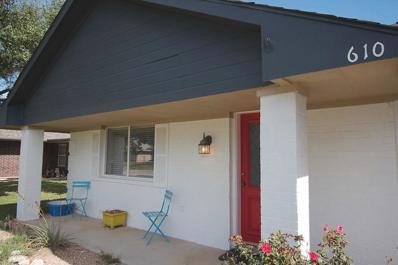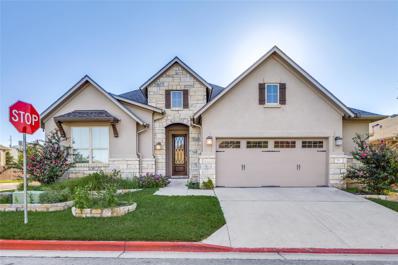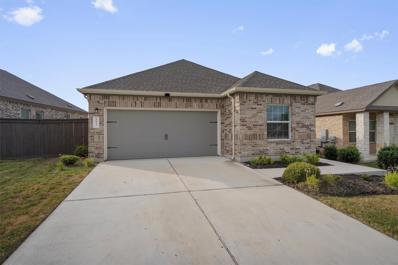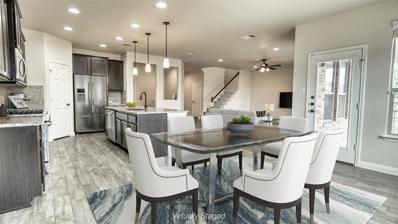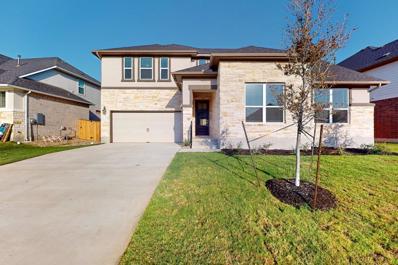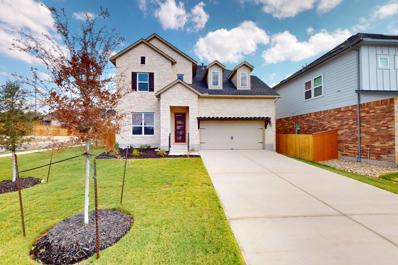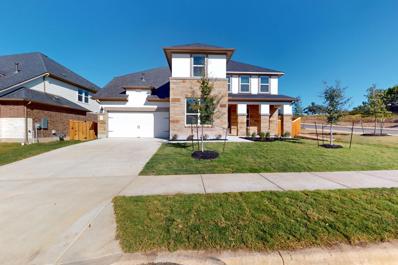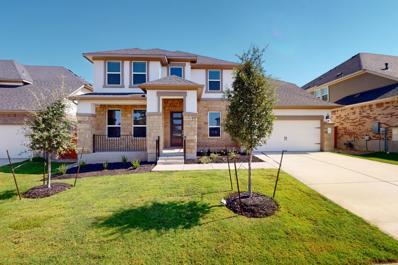Leander TX Homes for Sale
- Type:
- Single Family
- Sq.Ft.:
- 3,354
- Status:
- Active
- Beds:
- 4
- Lot size:
- 0.23 Acres
- Year built:
- 2019
- Baths:
- 3.00
- MLS#:
- 6527843
- Subdivision:
- Bluffs At Crystal Falls
ADDITIONAL INFORMATION
Welcome to 2704 Painted Sky Bend, where luxury meets meticulous care in this beautifully maintained home. From the moment you enter the inviting courtyard, you’ll feel the warmth and attention to detail that sets this property apart. Spanning 3,353 square feet, this 4-bedroom, 3-bathroom one-story home offers an open floor plan designed for modern living. The heart of the home is the upgraded kitchen, featuring premium finishes and Monogram appliances that will delight any home chef. The open layout flows seamlessly into the living and dining areas, anchored by a stunning double-sided fireplace—a perfect spot for intimate gatherings. For those working from home, the dedicated office provides a quiet and comfortable space. The home offers smart features like electric blinds and solar panels, making it as functional as it is beautiful. One of the standout features of this property is the rare 4.5-car garage, complete with epoxy flooring and two 220 electric vehicle chargers. This space is perfect for car enthusiasts or those in need of extra storage, offering a convenience that’s HARD to find in this prestigious community. The primary suite is a true retreat, with a jetted tub, spacious layout, and an ambiance that invites relaxation. Throughout the home, you’ll find no carpet—only pristine flooring that reflects the no-shoes policy that has kept this home in impeccable condition since it was built. Step out back to the covered patio with its tongue and groove ceiling, and enjoy the custom outdoor kitchen, perfect for entertaining or relaxing. The meticulously maintained exterior, combined with solar power and a lightning rod system, ensures that this home is as sustainable and secure as it is stunning. Located in the sought-after Crystal Falls community, 2704 Painted Sky Bend is more than just a home—it’s a lifestyle of comfort, convenience, and luxury.
- Type:
- Single Family
- Sq.Ft.:
- 2,508
- Status:
- Active
- Beds:
- 3
- Lot size:
- 0.2 Acres
- Year built:
- 2017
- Baths:
- 4.00
- MLS#:
- 6878510
- Subdivision:
- Travisso Ph 2 Sec 1l
ADDITIONAL INFORMATION
Beautiful one-story in the wonderful community of Travisso. The Seller is the original owner & has meticulously maintained the home. Built in 2017 by The Toll Brothers, the Seller added additional upgrades to include additional square footage in the master bedroom & garage. Tastefully updated & move in ready. The main house has two bedrooms, the primary & mother-in-law suite & an office/3rd bedroom. The detached guest casita contains another bedroom with a full bathroom. There are hardwood floors throughout the house with tile in the kitchen & bathrooms, a new kitchen light fixture, customs fans in the living room, study & master bedroom & custom light fixtures in master bathroom. An open floor plan that can be flexible to fit your needs, the foyer greets you & immediately draws you to the large living room with tall ceilings & a fireplace. The office/third bedroom is situated at the front of the home is the ideal work from home space & could easily be a third bedroom or another living room. The kitchen, open to the living room, features a large center island, Silestone countertops, stainless steel appliances & a breakfast bar. The spacious primary bath has two sinks, walk-in shower & walk-in closet. Across from the office is a powder room & coat closet. The beautiful, large enclosed front patio is the perfect place to sit outside & relax. The private backyard is also a tranquil space with a partially covered limestone patio & no back neighbor. The patio was extended in the backyard, a walkway added, as well as landscaping added in the green space/property boundary. Travisso amenities include a large resort style community pool, playgrounds, fitness center, tennis courts, walking & biking trails, a Clubhouse & an open-air pavilion. Coming soon is a 2nd recreational center. One level, high ceilings, stone countertops, gas fireplace, tile & wood floors are just a few of the fabulous features. Don't miss the opportunity to own this beautiful home that has it all!
$1,349,000
2411 Cedar Meadow Ln Cedar Park, TX 78641
- Type:
- Single Family
- Sq.Ft.:
- 3,968
- Status:
- Active
- Beds:
- 4
- Lot size:
- 0.2 Acres
- Year built:
- 2024
- Baths:
- 5.00
- MLS#:
- 3604651
- Subdivision:
- Hidden Creeks At Lakewood Park
ADDITIONAL INFORMATION
MLS# 3604651 - Built by Toll Brothers, Inc. - January completion! ~ Spacious and bright, the Palo Alto offers impressive gathering spaces and private retreats. The elegant foyer flows past a large office into the beautiful great room and sunny casual dining area with access to a covered patio. The well-appointed kitchen is enhanced by an oversized center island with breakfast bar, wraparound counter and cabinet space, and a roomy walk-in pantry.
$285,500
718 Red River Ln Leander, TX 78641
- Type:
- Single Family
- Sq.Ft.:
- 1,083
- Status:
- Active
- Beds:
- 3
- Lot size:
- 0.2 Acres
- Year built:
- 2000
- Baths:
- 2.00
- MLS#:
- 8192758
- Subdivision:
- North Creek
ADDITIONAL INFORMATION
Cute starter home on the bottom of a cul-de-sac. Great proximity to Leander schools, Devine Lake Park, and approx.. 2 miles from the Leander Train Station. The step-saver kitchen features updated self-close cabinets/drawers, a recently replaced dishwasher and new light fixtures. The kitchen refrigerator will convey. Indoor laundry space is located between the kitchen and the finished-out garage. The breakfast nook features a bay window that overlooks the expansive backyard. The primary bedroom has dual closets, a full ensuite bathroom, and recently replaced carpet. For peace and privacy, the other two bedrooms are located in the guest wing of the house. The guest bath has been completely updated. This end of the home also features beautiful new bamboo floors. The extra-large fenced backyard provides generous space for pets, play, and entertaining. The patio has been extended recently in order to add to enhance the space. There is even a fruit-bearing plum tree. Storm doors have been added to both the front and back entrances.
$487,322
233 Windward Vw Leander, TX 78641
- Type:
- Single Family
- Sq.Ft.:
- 2,128
- Status:
- Active
- Beds:
- 3
- Lot size:
- 0.12 Acres
- Year built:
- 2024
- Baths:
- 3.00
- MLS#:
- 3628338
- Subdivision:
- Horizon Lake
ADDITIONAL INFORMATION
NEW CONSTRUCTION BY PULTE HOMES! AVAILABLE FALL 2024! The Sienna makes a strong first impression, with two-story ceilings and impressive windows. This home features upgrades such as quartz countertops, stainless steel appliances, and ceramic tile flooring.
$550,000
801 Ibiza Dr Leander, TX 78641
- Type:
- Single Family
- Sq.Ft.:
- 2,269
- Status:
- Active
- Beds:
- 4
- Lot size:
- 0.29 Acres
- Year built:
- 2022
- Baths:
- 3.00
- MLS#:
- 6972643
- Subdivision:
- Marbella
ADDITIONAL INFORMATION
Welcome to this stunning move-in ready East facing two-story home! Bright and airy, with LVP flooring throughout the main living areas, it exudes comfort and style. The kitchen is a chef's dream, featuring granite countertops, a built-in wall oven and microwave, an island with a breakfast bar, and abundant storage. It seamlessly flows into the family room, creating an inviting space for entertaining and relaxing. The primary bedroom is conveniently located on the main level and boasts an en suite for a private retreat. Upstairs, you'll find three generously sized bedrooms, including a Jack-and-Jill bathroom and a versatile bonus/living room/loft area, perfect for extra living space. Step outside to a spacious backyard with a covered porch, offering the ideal spot for outdoor enjoyment year-round. This home is designed for comfortable living with room to grow—an absolute must-see! Click the Virtual Tour link to view the 3D walkthrough. Discounted rate options and no lender fee future refinancing may be available for qualified buyers of this home.
- Type:
- Single Family
- Sq.Ft.:
- 1,902
- Status:
- Active
- Beds:
- 4
- Lot size:
- 0.14 Acres
- Year built:
- 2023
- Baths:
- 2.00
- MLS#:
- 4782836
- Subdivision:
- Bryson Ph 5 Sec 2
ADDITIONAL INFORMATION
Indulge in the epitome of refined living with this exquisite new listing, a true masterpiece of modern design and comfort. At the heart of this magnificent home lies a chef's paradise - a gourmet kitchen that seamlessly blends functionality with elegance. Revel in the luxury of top-tier GE Profile appliances, including a sophisticated 5-burner gas stove that beckons culinary adventures. The kitchen's aesthetic is elevated by pristine white 42" cabinets that exude timeless charm, while an expansive center island serves as both a functional workspace and a stunning focal point for gatherings. The discerning homeowner will appreciate the thoughtfully crafted floor plan, which positions the opulent primary suite in a private wing, set apart from the other bedrooms. This luxurious retreat is further enhanced by its refined flooring, eschewing carpet in favor of elegant hard surfaces that exude sophistication and ease of maintenance. The primary suite's allure is magnified by an impressively oversized walk-in closet, offering abundant space for even the most extensive wardrobes and providing a touch of everyday indulgence. Nestled within a prestigious community, this residence offers an unparalleled lifestyle. Immerse yourself in nature along scenic walking trails, rejuvenate in the sparkling pool on sun-drenched afternoons, or let your four-legged companions frolic in the dedicated park. The community's vibrant social calendar promises engaging events. For families, the meticulously designed playscapes provide endless entertainment and joyful memories in the making. Embrace this unique opportunity to transform your daily experience in a home that exceeds every expectation, where each detail has been meticulously curated to create an unparalleled living environment. Here, you'll find not just a house, but a canvas for creating a life of distinction, where every day feels like a privileged retreat in your own private sanctuary.
$649,990
3632 Plentywood Ln Leander, TX 78641
- Type:
- Single Family
- Sq.Ft.:
- 3,052
- Status:
- Active
- Beds:
- 4
- Lot size:
- 0.14 Acres
- Year built:
- 2024
- Baths:
- 4.00
- MLS#:
- 1012308
- Subdivision:
- Barksdale
ADDITIONAL INFORMATION
Discover your dream home with pond views at the Barksdale community in Leander! This remarkable Congress II plan with 4 bedrooms + office + den/formal dining, 3.5 bathrooms provides ample living space that is perfect for families or anyone seeking a spacious haven with modern amenities. The jack and jill bath upstairs provides plenty of privacy and functionality for the family. The abundance of windows makes this home light, bright and inviting. The luxurious owner's suite with its en-suite walk-in shower and separate garden tub is perfect for unwinding after a long day. The open floor plan creates a seamless flow between the kitchen, dining area, and living room, perfect for entertaining guests or spending quality time with loved ones. Enjoy the gourmet kitchen with sleek countertops, modern appliances, and abundant storage space. The adjacent dining area is perfect for family meals, while the extended covered patio offers an al fresco dining option as you enjoy your views of the sunset without the worry of another home behind you blocking the views! Home will be ready to move into in November!
- Type:
- Single Family
- Sq.Ft.:
- 3,300
- Status:
- Active
- Beds:
- 4
- Lot size:
- 0.15 Acres
- Year built:
- 2007
- Baths:
- 3.00
- MLS#:
- 7700083
- Subdivision:
- Summerlyn Ph L-1b
ADDITIONAL INFORMATION
**Seller offering $10,000 towards rate buy down. Beautiful new floors installed downstairs in October***Nestled on one of the most desirable lots in the family-friendly Summerlyn subdivision, this 4-bedroom, 2.5-bath home blends luxury, comfort, and fantastic value. With three separate living areas, this residence is designed for every lifestyle need—whether it’s hosting gatherings, relaxing, or creating your own retreat. Upon entry, experience the elegance of newly installed flooring, enhancing the home’s fresh, modern feel. This thoughtful update, along with stylish fixtures and premium cabinetry, elevates the inviting layout. Fully owned solar panels offer energy efficiency, helping you enjoy substantial savings year-round. Step outside to discover the professionally built raised deck—an ideal spot for unwinding or hosting, set against serene greenbelt views. With no neighbors directly behind or beside, privacy and tranquility are assured. This expansive backyard, coupled with stunning greenbelt scenery, makes this unique lot truly special within Summerlyn. The master suite is a haven of relaxation, featuring an oversized 12x12 walk-in closet, dual sinks, a garden tub, and a separate shower. Each secondary bedroom is generously sized, perfect for family, guests, or a home office. With ample storage throughout, a spacious kitchen with a large island, and plenty of counter space, every detail is designed for easy, comfortable living. Located in the acclaimed Leander ISD and just minutes from the new Super H.E.B., this home combines convenience with access to excellent schools. Summerlyn residents enjoy a vibrant community with amenities such as a pool, playgrounds, and scenic walking trails. This home offers a unique blend of upgrades and location. Schedule your private tour today and envision all the possibilities in this exceptional North Leander property!
$2,175,000
2023 Palos Verdes Leander, TX 78641
- Type:
- Single Family
- Sq.Ft.:
- 6,212
- Status:
- Active
- Beds:
- 7
- Lot size:
- 2.65 Acres
- Year built:
- 2022
- Baths:
- 6.00
- MLS#:
- 8057612
- Subdivision:
- Grand Mesa At Crystal Falls
ADDITIONAL INFORMATION
Seize the rare chance to own a Giddens Custom Home on 2.6 acres of flat land in the exclusive Grand Mesa gated community of Crystal Falls. This stunning single-story residence features high ceilings and expansive sliding glass doors in the great room, seamlessly blending indoor and outdoor living. The home is adorned with hardwood floors and contemporary finishes throughout. The main house offers 4,852 sq ft of luxurious living space, including 5 bedrooms, 4.5 baths, an office, a media room, a game room, and an open-concept living area. Enjoy the covered patio, outdoor kitchen, and a 3-car garage with exquisite luxury finishes. The separate guest house, spanning 1,360 sq ft, includes 2 bedrooms, 1 bath, a kitchenette, an office, and a covered patio. It is also equipped with connections for a washer, dryer, and refrigerator. The area between the main house and guest house is prepped and plumbed for a pool, while the expansive yard behind the guest house is ideal for a putting green, tennis court, basketball court, or organic garden. Experience unparalleled luxury and versatility in this exceptional property.
$619,890
832 Old Garden Rd Leander, TX 78641
- Type:
- Single Family
- Sq.Ft.:
- 2,752
- Status:
- Active
- Beds:
- 4
- Lot size:
- 0.17 Acres
- Year built:
- 2024
- Baths:
- 3.00
- MLS#:
- 5778790
- Subdivision:
- Hawkes Landing
ADDITIONAL INFORMATION
Single Story Yale Floor Plan Featuring 4 Bedrooms & 3 Full Baths. 10' Ceilings and 8' Doors throughout the whole home. Upgraded Kitchen Layout with Quartz Countertops, Upgraded Cabinets, Gourmet Kitchen with Wooden Venthood and Farmhouse Sink. Pre-Plumb for Water Softener Loop. See Agent for Details on Finish Out. Available December.
- Type:
- Single Family
- Sq.Ft.:
- 1,197
- Status:
- Active
- Beds:
- 3
- Lot size:
- 0.11 Acres
- Year built:
- 2020
- Baths:
- 2.00
- MLS#:
- 4912796
- Subdivision:
- Summerlyn West
ADDITIONAL INFORMATION
**VA ASSUMABLE LOAN AT 2.4%** “Assume this home’s 2.4% mortgage, save thousands monthly, and close within 45 days when you work with Roam. Inquire with the listing agent for more details. 3 Bedroom, 2 Bathroom home nestled in the Summerlyn community. The open floorplan, effortlessly connects the living area and eat-in kitchen. The kitchen features granite countertops, subway tile backsplash, center island and stainless steal appliances. The primary suite is set towards the back of the home and features and ensuite with walk-in shower and well-sized walk-in closet. The additional bedrooms are generously sized as is the secondary bathroom with a shower/bath combo. The private backyard includes an extended covered patio, great for family gatherings! The community offers walking trails, pool, large playground and basketball courts! Don't miss out on this opportunity, schedule a showing today!!
- Type:
- Single Family
- Sq.Ft.:
- 2,560
- Status:
- Active
- Beds:
- 4
- Lot size:
- 0.18 Acres
- Year built:
- 2024
- Baths:
- 3.00
- MLS#:
- 3104634
- Subdivision:
- Hawkes Landing
ADDITIONAL INFORMATION
Single Story Vanderbilt Floor Plan Featuring 4 Bedrooms & 3 Full Baths + 3-Car Garage. High Ceilings in the Family Room, Revwood Flooring in Main Areas. Upgraded Kitchen Layout with upgraded Cabinets, Upgraded Quartz Countertops in Kitchen, Farmhouse Sink with Upgraded Faucet, Pre-Plumb for Water Softener Loop. See Agent for Details on Finish Out. Available December.
$1,095,000
2961 Greatwood Trl Leander, TX 78641
- Type:
- Single Family
- Sq.Ft.:
- 3,368
- Status:
- Active
- Beds:
- 4
- Lot size:
- 1.04 Acres
- Year built:
- 2019
- Baths:
- 3.00
- MLS#:
- 2907524
- Subdivision:
- Greatwood Sub Ph 4
ADDITIONAL INFORMATION
Gorgeous Estate home on a 1 acres corner wooded lot. This beauty is only 5 years old and loads of upgrades/updates. 4 bedroom 1 story has it all, complete with office and gameroom/TV room. Gourmet kitchen with elegant lighted upper accent cabinets, double oven, gas cooktop, large island, glass subway backsplash, bar area and large pantry. Enjoy custom features beamed ceilings, loads of built ins, Geometric carpentry accent walls, stone accent walls, outdoor kitchen, pool cabana, custom pool cover, solar sun shades, water softener, and epoxy garage. Sparkling swimming pool with tanning ledge, hot tub and heat pump (chiller). Fully fenced and landscaped backyard with a fire pit area. Multiple privacy Wall fences. 10' x 12' shed/Workshop with power and water.
$1,100,000
1104 Lions Lair Leander, TX 78641
- Type:
- Single Family
- Sq.Ft.:
- 3,438
- Status:
- Active
- Beds:
- 4
- Lot size:
- 1.3 Acres
- Year built:
- 2011
- Baths:
- 4.00
- MLS#:
- 9692215
- Subdivision:
- Grand Mesa At Crystal Falls Ii
ADDITIONAL INFORMATION
Experience refined luxury in this exquisite hill country home located in the prestigious dark sky and gated community of Grand Mesa at Crystal Falls. Nestled on 1.29 wooded acres, this custom-built single-story residence offers breathtaking hill country views and unparalleled elegance. As you enter the open foyer you immediately notice the soaring ceilings and stunning hardwood floors. Immediately to your left is a quiet office tucked away overlooking the landscaped front yard. To your right, the formal dining offers a touch of elegance with coffered ceiling and beautiful built-ins. At heart of the home is a large open floor plan with stunning hill country views. The gourmet kitchen features a large island with extra storage and a leathered granite countertop, decorous glass upper cabinets, under counter lighting, updated lighting, convection oven and large pantry. The large living room also features built-in cabinets and wall to ceiling stone fireplace for cozy evenings. Just off the kitchen, the media room is the perfect space to enjoy football games and movie nights with family and friends. The primary suite is secluded from the rest of the home offering the quiet sanctuary and includes bay windows with plantation shutters, en-suite bathroom with garden tub and a large walk-in shower, walk-in closet and dual vanities. The secondary bedrooms are on the opposite side of the home, offering privacy and includes one large bedroom with en-suite bathroom and a large 3rd bathroom for the other two rooms to share. The expansive covered back porch provides stunning views, making it perfect for entertaining. Residents enjoy top-tier community amenities such as pools, tennis courts, a golf course, disc golf, parks, playgrounds, and nature trails. Located in the acclaimed Leander ISD, and just minutes from shopping, dining and more in burgeoning Leander. Secure your showing today and discover refined hill country living at its finest.
- Type:
- Single Family
- Sq.Ft.:
- 3,204
- Status:
- Active
- Beds:
- 4
- Lot size:
- 0.16 Acres
- Year built:
- 2023
- Baths:
- 3.00
- MLS#:
- 2355172
- Subdivision:
- Travisso
ADDITIONAL INFORMATION
Discover the elegance of this stunning East-facing Toll Brothers home, ideally situated in the coveted Travisso community. This residence offers a spacious, open floorplan with 4 bedrooms, 3 baths, a media room, and an office. The upgraded kitchen, tall ceilings, and wood floors enhance the contemporary yet warm atmosphere, while the natural light throughout creates a welcoming ambiance. Enjoy breathtaking views and stunning sunsets from the west-facing backyard, perfect for relaxing with a glass of wine. The expansive backyard provides ample space for a future pool, and lush sod has already been installed in both the front and back yards. Experience luxury living at its finest in this exquisite home.
$315,000
610 Bentwood Dr Leander, TX 78641
- Type:
- Single Family
- Sq.Ft.:
- 1,320
- Status:
- Active
- Beds:
- 3
- Lot size:
- 0.22 Acres
- Year built:
- 1994
- Baths:
- 2.00
- MLS#:
- 6672669
- Subdivision:
- Mason Creeknorth Sec 1
ADDITIONAL INFORMATION
Great Location, close to HEB plus in Leander, cozy, ideal property for a single or couples, big trees on the back and big back yard, this property has been updated with warm colors, in and out, Kitchen countertops with quartz, and backsplash, both bathrooms have shower & backsplash, recent paint, all vinyl floors, shingles replaced 2022, 30 yr shingles, move-in ready.
- Type:
- Single Family
- Sq.Ft.:
- 2,231
- Status:
- Active
- Beds:
- 3
- Lot size:
- 0.2 Acres
- Year built:
- 2018
- Baths:
- 2.00
- MLS#:
- 1554443
- Subdivision:
- Reserve/caballo Ranch Condos
ADDITIONAL INFORMATION
Welcome the Fabulous community of Caballo Ranch where if you’re seeking tranquility, privacy, and a touch of elegance, this is your perfect match. Nestled in the coveted Gated Reserve at Caballo Ranch, this corner lot home is set on a serene street and boasts meticulously landscaped grounds that enhance its curb appeal. The single-story layout features 3 bedrooms, 2 full bathrooms, and high ceilings throughout. The living room, with its wood flooring and corner fireplace, seamlessly connects to the gourmet kitchen through an open concept design. The kitchen is a chef’s paradise, equipped with granite countertops, dark wood cabinetry, stainless steel appliances—including a gas cooktop and built-in oven—and a stylish subway tile backsplash. The central island offers extra prep space, ideal for cooking or entertaining. The light-filled dining area, surrounded by oversized windows, is perfect for stylish dinner parties or casual gatherings. This home combines intimacy with openness, making it a welcoming space for friends and family. The luxurious owner’s suite features a tray ceiling and soothing neutral tones, complemented by a spa-like in-suite bath with separate vanities, a soaker tub, and a walk-in shower. The two guest bedrooms are generously sized and offer a cozy, inviting atmosphere for extended stays. Step outside to discover a private backyard designed for enjoyment, with ample space for outdoor activities and a large covered patio for dining al fresco. Conveniently located just minutes from Ronald Reagan, 183, and I-35, you’re close to a variety of grocery stores, shopping, dining, and entertainment options, and only 24 miles from downtown Austin. This home offers everything you need for a comfortable and convenient lifestyle—Come see it today! Buyer and buyers agent to verify all measurements.
$429,990
1633 Woolsey Way Leander, TX 78641
- Type:
- Single Family
- Sq.Ft.:
- 1,830
- Status:
- Active
- Beds:
- 4
- Lot size:
- 0.14 Acres
- Year built:
- 2021
- Baths:
- 2.00
- MLS#:
- 2092714
- Subdivision:
- Bryson Ph 4 Sec 3
ADDITIONAL INFORMATION
Make this lovely 4 bedroom, 2 bath house your permanent home. Meticulously maintained interior glissens like a new build boasting bright white kitchen cabinets with popular soft grey tones throughout. Large backyard for entertaining or just hanging out. Conveniently adjacent to the elementary school, and neighborhood amenities like the pool, fishing ponds, walking trails, and so much more. City shopping is just minutes away with easy access to the 183 toll. Located in the highly sought after Leander ISD make this one irresistible. Don't wait!
- Type:
- Single Family
- Sq.Ft.:
- 2,850
- Status:
- Active
- Beds:
- 4
- Lot size:
- 0.15 Acres
- Year built:
- 2016
- Baths:
- 3.00
- MLS#:
- 8441048
- Subdivision:
- Cold Springs
ADDITIONAL INFORMATION
Inquire about incentives from our preferred lender - saving you THOUSANDS on closing costs! Welcome to a stunning two-story home in the charming community of Cold Springs, in Leander. This spacious residence offers 4 bedrooms, three bathrooms and 2,850 square feet of thoughtfully designed living space. The main floor includes a bright and airy open-concept living area, seamlessly connecting the kitchen, dining, and living spaces. The kitchen is a chef’s delight, boasting modern appliances, plenty of counter space, and a large granite island for casual dining. One bedroom and full bathroom located on the first floor are ideal for guests, or a home office space. Upstairs, you'll find a versatile media/loft area that can be customized to fit your needs—whether it’s a game room, home theater, or a cozy retreat for family movie nights. The primary bedroom boasts high ceilings and the primary bathroom offers dual granite vanities, a spacious walk-in closet and ample storage space. There is a prewired security system through the home, as well as a water softner to service the home. The huge, slightly sloped backyard is an entertainer’s dream, offering an opportunity for outdoor gatherings, playtime, and gardening. Situated near an entry to Lakewood Park and Cold Springs' neighborhood park, residents can enjoy nearby recreational opportunities, including walking trails, pool, sports courts, dog parks, kayaking in Lakewood and picnic areas, enhancing the overall appeal of this prime location. With its blend of comfort, convenience, and outdoor potential, this is a perfect place to call home!
$724,990
820 Marietta St Leander, TX 78641
- Type:
- Single Family
- Sq.Ft.:
- 3,714
- Status:
- Active
- Beds:
- 4
- Lot size:
- 0.18 Acres
- Year built:
- 2024
- Baths:
- 5.00
- MLS#:
- 4018690
- Subdivision:
- Edgewood
ADDITIONAL INFORMATION
The San Gabriel plan! One of our most spacious floorplans in the Classic Series! Built on a 8000 square foot lot, this west facing beauty offers 2 bedrooms downstairs, with a study. Enter into the kitchen and you'll find a large breakfast bar with a spacious island, perfect for entertaining. Tucked off the living room is the primary bedroom, offering a bay window and deluxe owners bath, featuring a tub and a mudset shower. Travel upstairs to the game room, you'll find 2 more bedrooms that share a full bathroom. Looking for a home with a large media room? Look no further! The media room is perfect for the home theater of your dreams! 820 Marietta Street is ready now!
$624,990
804 Sanger Ln Leander, TX 78641
- Type:
- Single Family
- Sq.Ft.:
- 2,785
- Status:
- Active
- Beds:
- 4
- Lot size:
- 0.19 Acres
- Year built:
- 2024
- Baths:
- 4.00
- MLS#:
- 1812686
- Subdivision:
- Edgewood
ADDITIONAL INFORMATION
Come make this spacious, open concept, corner lot Belmont plan your next home! The foyer is open to above with luxury vinyl in the main living areas. Near the entrance, you'll find a quiet study with french doors. Continue past the foyer into the spacious kitchen and dining area, which features a large breakfast bar and kitchen island. The dining area then transitions into the large family room with a tall ceiling that opens above to the game room. The downstairs primary suite is tucked right off the family room, with a large private bathroom. Travel up the open railing stairs to the spacious game room, you'll find 2 bedrooms with walk-in closets, that share a dual sink bathroom, and yet another large guest bedroom with it's own full bath and walk in closet. In the backyard, you have an extended covered patio, great for outdoor cooking and entertaining with a gas line pre-installed for a grill. Ready now.
$699,990
832 Marietta St Leander, TX 78641
- Type:
- Single Family
- Sq.Ft.:
- 3,517
- Status:
- Active
- Beds:
- 4
- Lot size:
- 0.18 Acres
- Year built:
- 2024
- Baths:
- 4.00
- MLS#:
- 9400012
- Subdivision:
- Edgewood
ADDITIONAL INFORMATION
The Medina plan, boasts both a downstairs owner's suite with bay window and deluxe bath, and a large study. A secondary downstairs bedroom with attached bath and walk-in closet invites your guests to stay a while. The gourmet kitchen opens to a large breakfast area. The large family room has a sloped ceiling which opens up to the second story game room. As for the upstairs, 2 more bedrooms split off of the game room, and there is also a media room for movie nights. The backyard features an upgraded extended patio, complete with a gas line for outdoor cooking and entertaining. This bright open concept 2 story has every upgrade that you can think of including the following: Vinyl plank flooring(downstairs common areas) 8' interior doors & front door White kitchen cabinets w/bronze hardware Gourmet kitchen Quartz countertops Upgraded floor and wall tile in the bathrooms Mudset downstairs showers Open metal railing at balcony and stairs Upgraded lighting in owner's bedroom, family room, study and game room Ready in October!
- Type:
- Single Family
- Sq.Ft.:
- 2,148
- Status:
- Active
- Beds:
- 4
- Lot size:
- 0.11 Acres
- Year built:
- 2018
- Baths:
- 3.00
- MLS#:
- 5518960
- Subdivision:
- Crystal Springs
ADDITIONAL INFORMATION
Stunning 4-Bedroom Home in Prime Leander Location! Welcome to your dream home nestled in the heart of Leander, TX! This spacious 4-bedroom, 3-bath residence offers the perfect blend of modern amenities and convenient location.Bedrooms & Baths: Enjoy ample space with four generously sized bedrooms and three full baths, providing comfort and privacy for everyone. Prime Location: Situated less than a mile from Wiley Middle School and Rouse High School, this home offers easy access to top-rated educational facilities. Commuting is a breeze with quick connections to 183A and Ronald Reagan Blvd. Nearby Amenities: Explore a plethora of shopping, dining, and entertainment options at the nearby 1890 Ranch and HEB Center. Outdoor enthusiasts will love the proximity to Lakewood Park, featuring hike and bike trails, a kayak launch, fishing spots, a dog park, a splash pad, sport courts, a skate park, a playground, and an 11-acre event lawn. Modern Interiors: This home boasts stainless steel appliances, elegant hard tile flooring, and plush carpeting throughout. The master suite offers a private balcony, perfect for morning coffee or evening relaxation. Detached Garage: A detached garage provides additional storage and parking convenience. Community Perks: Located within 100 yards of the community pool, enjoy a refreshing swim in the salt water pool just steps from your door. Plus, take in the beauty of one of the oldest Oak trees in Leander, right next to your new home.
$744,990
3917 Prosper Rd Leander, TX 78641
- Type:
- Single Family
- Sq.Ft.:
- 4,132
- Status:
- Active
- Beds:
- 5
- Lot size:
- 0.16 Acres
- Year built:
- 2024
- Baths:
- 6.00
- MLS#:
- 4689266
- Subdivision:
- Edgewood
ADDITIONAL INFORMATION
This grand home, boasts both a downstairs owner's suite with bay window and deluxe bath, and study. A secondary downstairs bedroom with attached bath and walk-in closet invites your guests to stay a while. The huge family room has two stories of windows and is open to below. The gourmet kitchen opens to a large breakfast area and there is also a formal dining room. The upgraded extended patio is huge, and is complete with a gas line for outdoor cooking and entertaining. As for the upstairs, there is a large game room, off of which split 3 bedrooms and a media room. This bright open concept 2 story has every upgrade that you can think of including the following: Vinyl plank flooring(downstairs common areas) 8' interior doors & front door White kitchen cabinets w/satin nickel hardware Gourmet kitchen White quartz countertops Upgraded floor and wall tile in the bathrooms Mudset downstairs showers Open metal railing at balcony and stairs Upgraded lighting in owner's bedroom, family room, study and game room Ready now.

Listings courtesy of Unlock MLS as distributed by MLS GRID. Based on information submitted to the MLS GRID as of {{last updated}}. All data is obtained from various sources and may not have been verified by broker or MLS GRID. Supplied Open House Information is subject to change without notice. All information should be independently reviewed and verified for accuracy. Properties may or may not be listed by the office/agent presenting the information. Properties displayed may be listed or sold by various participants in the MLS. Listings courtesy of ACTRIS MLS as distributed by MLS GRID, based on information submitted to the MLS GRID as of {{last updated}}.. All data is obtained from various sources and may not have been verified by broker or MLS GRID. Supplied Open House Information is subject to change without notice. All information should be independently reviewed and verified for accuracy. Properties may or may not be listed by the office/agent presenting the information. The Digital Millennium Copyright Act of 1998, 17 U.S.C. § 512 (the “DMCA”) provides recourse for copyright owners who believe that material appearing on the Internet infringes their rights under U.S. copyright law. If you believe in good faith that any content or material made available in connection with our website or services infringes your copyright, you (or your agent) may send us a notice requesting that the content or material be removed, or access to it blocked. Notices must be sent in writing by email to [email protected]. The DMCA requires that your notice of alleged copyright infringement include the following information: (1) description of the copyrighted work that is the subject of claimed infringement; (2) description of the alleged infringing content and information sufficient to permit us to locate the content; (3) contact information for you, including your address, telephone number and email address; (4) a statement by you that you have a good faith belief that the content in the manner complained of is not authorized by the copyright owner, or its agent, or by the operation of any law; (5) a statement by you, signed under penalty of perjury, that the inf
Leander Real Estate
The median home value in Leander, TX is $440,100. This is higher than the county median home value of $439,400. The national median home value is $338,100. The average price of homes sold in Leander, TX is $440,100. Approximately 73.25% of Leander homes are owned, compared to 22.11% rented, while 4.64% are vacant. Leander real estate listings include condos, townhomes, and single family homes for sale. Commercial properties are also available. If you see a property you’re interested in, contact a Leander real estate agent to arrange a tour today!
Leander, Texas 78641 has a population of 57,696. Leander 78641 is more family-centric than the surrounding county with 45.06% of the households containing married families with children. The county average for households married with children is 41.39%.
The median household income in Leander, Texas 78641 is $117,090. The median household income for the surrounding county is $94,705 compared to the national median of $69,021. The median age of people living in Leander 78641 is 35 years.
Leander Weather
The average high temperature in July is 94.3 degrees, with an average low temperature in January of 37.6 degrees. The average rainfall is approximately 35.6 inches per year, with 0.2 inches of snow per year.
