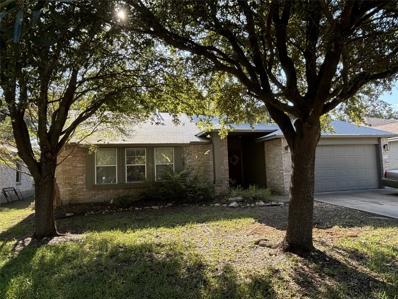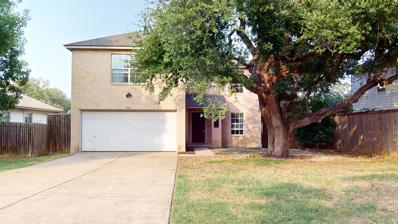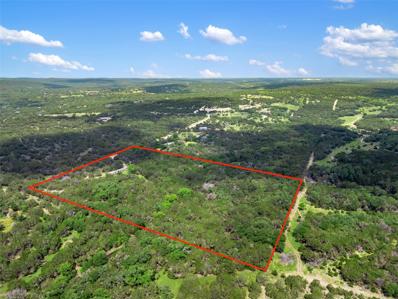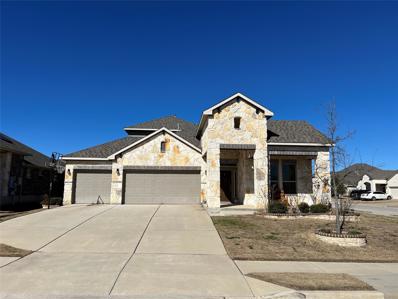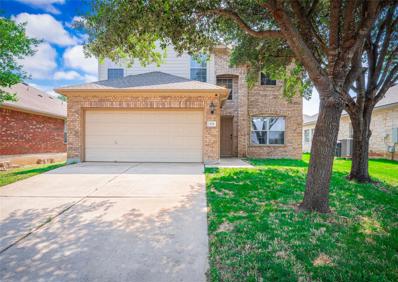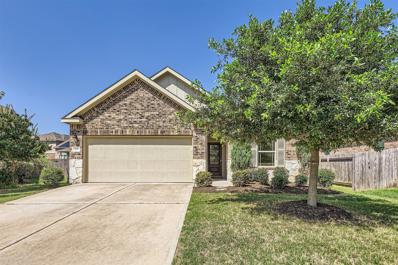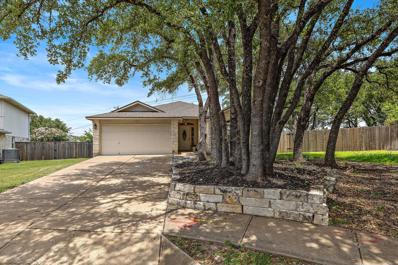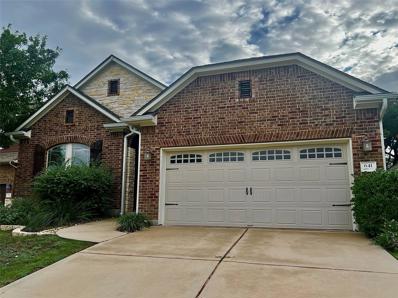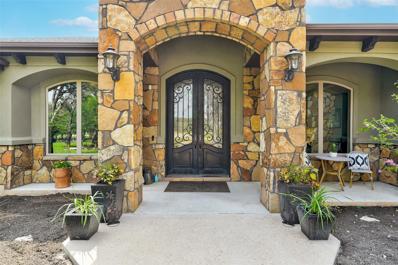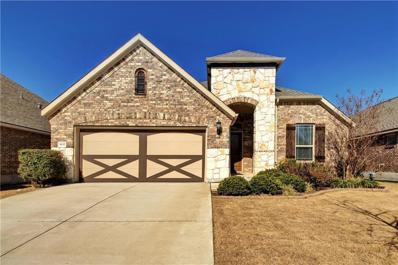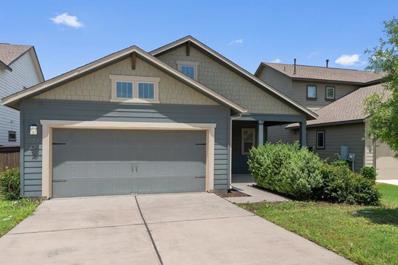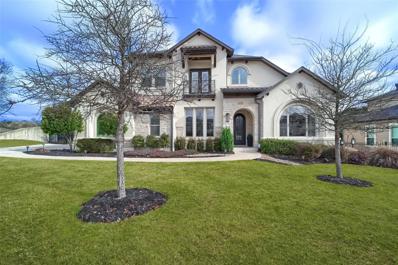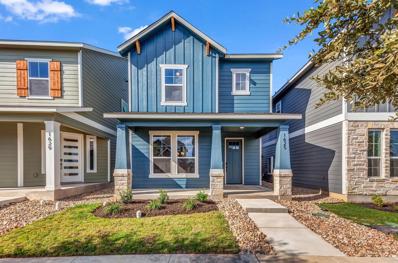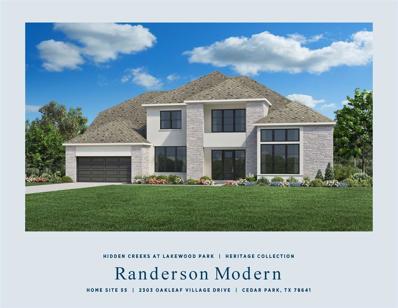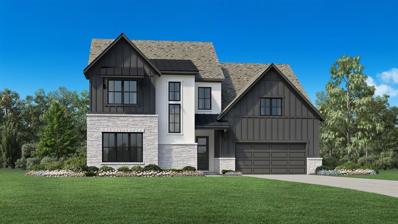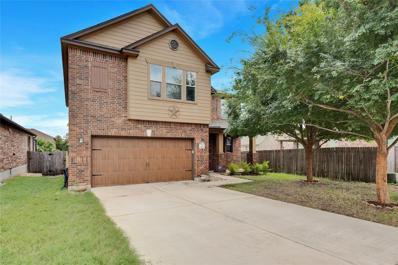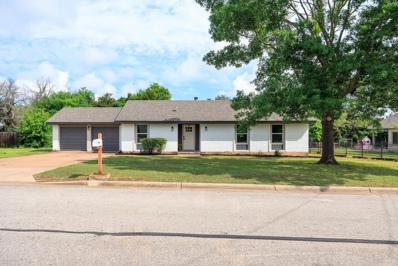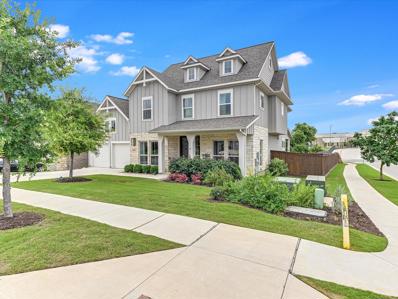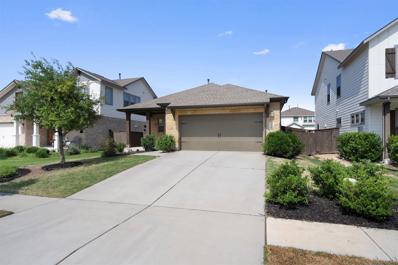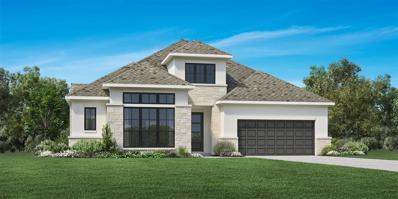Leander TX Homes for Sale
- Type:
- Single Family
- Sq.Ft.:
- 1,723
- Status:
- Active
- Beds:
- 3
- Year built:
- 2003
- Baths:
- 2.00
- MLS#:
- 8939267
- Subdivision:
- Vineyard At Block House Creek
ADDITIONAL INFORMATION
Marry the home & date the rate! You can refinance down the road, but deals like this won't last unless you lock them in today! Roof replaced in 2021; water heater replaced in 2019. Inquire about incentives from our preferred lender - saving you THOUSANDS on closing costs! Welcome to your dream home in the highly sought-after Block House Creek neighborhood! This lovely single-story residence boasts 3 bedrooms, 2 baths, and an inviting open floor plan that seamlessly blends comfort and style. Key Features: Open Floor Plan: Perfect for both entertaining and everyday living, the open layout provides a spacious and airy atmosphere. Recent Upgrades: Enjoy the fresh, modern look of the professionally painted interior and the durability and elegance of new Luxury Vinyl Plank (LVP) flooring throughout. Bedrooms & Baths: Three generous bedrooms offer ample space for family, guests, or a home office, while two well-appointed bathrooms ensure convenience and privacy. Outdoor Space: Step outside to a large, beautifully maintained backyard, perfect for outdoor gatherings, gardening, or simply relaxing in your private oasis. Location: Situated in the vibrant community of Block House Creek, you'll have access to top-rated schools, parks, and recreational facilities. Plus, you're just a short drive from shopping, dining, and major highways for an easy commute. This move-in ready home is a must-see! Whether you're a first-time buyer, downsizing, or looking for the perfect family home, 3315 St Genevieve offers a fantastic opportunity to live in one of Leander's most desirable neighborhoods. Don't miss out on making this beautiful residence your new home. Schedule a showing today!
$366,500
400 Bello Dr Leander, TX 78641
- Type:
- Single Family
- Sq.Ft.:
- 3,055
- Status:
- Active
- Beds:
- 4
- Lot size:
- 0.21 Acres
- Year built:
- 2001
- Baths:
- 3.00
- MLS#:
- 4944058
- Subdivision:
- Westwood Sec 01
ADDITIONAL INFORMATION
This 4-bedroom, 2 1/2 bath home exudes charm and character from the moment you approach it. The majestic grand old oak tree standing proudly in front of the house not only adds to its curb appeal but also tells a story of history and resilience, having influenced the home's design by compelling the builder to set it back, creating a picturesque front yard. Upon entering, you're greeted by the warmth of the high-end vinyl flooring. Complemented perfectly by the gleam of the stainless steel appliances refrigerator (stays), dishwasher, stove hood vent, and sink. Beautiful electric free standing stove. This modern touch blends seamlessly with the timeless elegance of wood looking vinyl floors throughout the rest of the bottom level, offering a sense of continuity and flow. As you ascend to the upper level, you'll find the bedrooms, including the spacious owners retreat with its own sitting area. This oversized sanctuary provides the perfect escape at the end of the day, offering ample space for relaxation and rejuvenation. Outside, the home continues to impress with its generous outdoor spaces. The front yard, framed by the grand old oak tree, invites you to sit back and enjoy the tranquility of the neighborhood. Meanwhile, the back yard, enclosed by an oversized fence, offers privacy and seclusion, creating an ideal setting for outdoor gatherings, gardening, or simply basking in the sunshine. Overall, this home combines the best of both worlds: classic charm and modern comforts, indoor elegance and outdoor tranquility, making it a truly special place to call home.
$600,000
24300 Cisco Trl Leander, TX 78641
- Type:
- Mobile Home
- Sq.Ft.:
- 980
- Status:
- Active
- Beds:
- 2
- Lot size:
- 11.88 Acres
- Year built:
- 1988
- Baths:
- MLS#:
- 5297136
- Subdivision:
- Round Mountain Oaks
ADDITIONAL INFORMATION
Discover the perfect canvas for your vision with this exceptional unrestricted 11.881-acre lot located on a non-through street in Leander, Texas. Nestled amidst the breathtaking Hill Country, this picturesque land boasts an abundance of mature trees and sweeping hill country views, offering a serene and private setting. Infrastructure essentials are already in place, with Aqua Water and electric services readily available on the property. Nature enthusiasts will delight in the abundance of outdoor adventures just moments away. Lace up your hiking boots and explore the captivating trails of the nearby Balcones Canyonlands National Wildlife Refuge. For those seeking aquatic adventures, the shimmering waters of Lake Travis beckon. Enjoy boating, fishing, or simply basking in the sun and enjoy a welcome escape from the hustle and bustle of daily life. Leander, known for its friendly community and proximity to Austin, offers a variety of shopping, dining, and entertainment options just a short distance away. Take advantage of the nearby amenities, including parks, golf courses, and local events that showcase the vibrant spirit of the area. Set your dreams into motion with this exceptional 11.881 lot, offering an unmatched opportunity to create something extraordinary amidst the natural beauty of the Hill Country. Embrace the beauty of the surroundings, develop a remarkable project, or build your own private sanctuary. There is a single wide mobile home that could be torn down or made into a deer camp. Water, electric, and septic in place.
$505,000
521 Flag Ln Leander, TX 78641
- Type:
- Single Family
- Sq.Ft.:
- 2,682
- Status:
- Active
- Beds:
- 4
- Lot size:
- 0.22 Acres
- Year built:
- 2016
- Baths:
- 3.00
- MLS#:
- 8090015
- Subdivision:
- Northside Meadow
ADDITIONAL INFORMATION
Nice corner lot. Must see. This popular Woodrose II Floorplan has a beautiful kitchen island with granite counters, a vaulted open design, one and one half story, tile floors in family room and kitchen, full yard landscaping and sprinkler system, 4 sides masonry, walk to pool & park, covered patio, tiled corner tub, separate shower, double vanity in master, home office, extra full bath, bedroom and living area upstairs.
- Type:
- Single Family
- Sq.Ft.:
- 2,172
- Status:
- Active
- Beds:
- 4
- Lot size:
- 0.13 Acres
- Year built:
- 2006
- Baths:
- 3.00
- MLS#:
- 4486424
- Subdivision:
- Summerlyn Ph L-1b
ADDITIONAL INFORMATION
Welcome to your dream home in the Summerlyn neighborhood! This charming 4-bedroom, 2.5-bathroom residence spans 2200 square feet and offers a perfect blend of comfort and style. As you step inside, you'll be greeted by an inviting open floor plan that seamlessly connects the living spaces. The living room features a cozy wood-burning fireplace, making it an ideal spot for family gatherings and relaxation. Next to the living room, the formal dining area can easily be converted into a home office, providing versatile space to suit your needs. The large kitchen is a chef's delight, complete with an island that provides ample prep space. A convenient half-bath is located on the main level for guests. Head upstairs to find all four bedrooms, offering plenty of room for family or guests. Also located on this level are a versatile loft area that can serve as a secondary living space or playroom, and a laundry room that makes household chores a breeze. Step outside to enjoy the covered patio that overlooks a serene backyard—perfect for outdoor relaxation and entertainment. The home’s roof is only 4 years old, providing peace of mind and added value. Located in the Summerlyn neighborhood, this property comes with fantastic community amenities including a refreshing pool and a fun playground. The neighborhood is walkable and features well-maintained sidewalks, making it easy to enjoy a stroll or jog. Don't miss out on this wonderful opportunity to own a home that combines modern comforts with a friendly, walkable neighborhood. In the Award winning Leander ISD.
$379,000
505 Nogales Ln Leander, TX 78641
- Type:
- Single Family
- Sq.Ft.:
- 1,801
- Status:
- Active
- Beds:
- 3
- Lot size:
- 0.14 Acres
- Year built:
- 2016
- Baths:
- 2.00
- MLS#:
- 5188047
- Subdivision:
- Villas At Vista Ridge
ADDITIONAL INFORMATION
$2500 towards closing costs!! Welcome home to 505 Nogales in Leander! Lovely move-in ready gem just off Baghdad with close proximity to toll, HEB ,and Metro rail! Walk to acclaimed LISD elementary with middle and HS nearby! This home speaks of the love and care the owner gave, with added bonuses including surround speakers throughout the living, covered patio, spectacular cul de sac lot tucked away from the busy, yet close access to it all! Enjoy all of the things a new home would have with the intimacy and proximity to Beldsoe park and the soccer complex nearby. Busy lifestyle? No worries you have world class dining, shopping, and transportation within stones throw.. come take a look!
$368,000
1710 Mcdowell Bnd Leander, TX 78641
- Type:
- Single Family
- Sq.Ft.:
- 1,678
- Status:
- Active
- Beds:
- 4
- Lot size:
- 0.3 Acres
- Year built:
- 2001
- Baths:
- 2.00
- MLS#:
- 6193165
- Subdivision:
- Block House Creek Ph D Sec 02
ADDITIONAL INFORMATION
Wonderful, remodeled single-story 4 bedroom, 2 bath home on a quiet cul-de-sac, corner lot in the family-friendly neighborhood of the Block House Creek. 30+ trees on property! Remodel includes updated Master Bath including new walk-in shower, tile flooring and quartz counter tops. Large master bedroom with walk in closet. Attached bedroom could be used as a home office or nursery. Kitchen has been upgraded with new quartz countertops, backsplash, tile flooring and Moen faucets. Also includes Electrolux stainless steel appliances. New carpet an in all bedrooms. New blinds throughout the house. New Carrier AC, new hot water heater, new interior paint, new lighting. Kitchen opens to living & breakfast nook. Expansive back yard with plenty of room to entertain. Located minutes from the HEB Event Center & area retail & restaurant amenities as well as all of the Block House Creek amenities that include a park with playground, community pool, tennis courts, sidewalks with benches & a hike and bike trail.
$465,000
812 La Crema Ct Leander, TX 78641
- Type:
- Single Family
- Sq.Ft.:
- 2,739
- Status:
- Active
- Beds:
- 5
- Lot size:
- 0.23 Acres
- Year built:
- 2001
- Baths:
- 3.00
- MLS#:
- 6401918
- Subdivision:
- Vineyard At Block House Creek
ADDITIONAL INFORMATION
Lovely 5 bedroom home on an oversized quarter acre lot in the popular Block House Creek subdivision. This home has a ton of space inside and out. The open floor plan has multiple dining and living areas that are open to the kitchen and provide an entertainers dream! The kitchen is updated with butcher block counters and stainless steel appliances. One of the living rooms features a cozy, corner fireplace The abundance of natural light coming in and view of the sparkling pool make the home very inviting. All the bedrooms and laundry room are upstairs, making the lower level perfect for having visitors. The backyard has so many possibilities with an expansive side yard in addition to the pool. The home is located in a cut-de-sac, providing minimal traffic through. Don't miss this opportunity to all this wonderful home your own! Stainless steer washer, dryer and refrigerator all convey.
$365,900
641 Cerezo Dr Leander, TX 78641
- Type:
- Single Family
- Sq.Ft.:
- 1,963
- Status:
- Active
- Beds:
- 3
- Lot size:
- 0.14 Acres
- Year built:
- 2015
- Baths:
- 2.00
- MLS#:
- 4675562
- Subdivision:
- Vista Ridge
ADDITIONAL INFORMATION
Welcome to this delightful three-bedroom, two-bath home located in the desirable Vista Ridge neighborhood of Leander. Built by David Weekley, this home features an inviting open floor plan designed for modern living. Key Features of this home include the following: Brick and Stone Exterior on All Four Sides: Enjoy the durability and classic appeal of a brick and stone exterior, adding to the home's aesthetic and value. Spacious Kitchen: Enjoy a large kitchen equipped with stainless steel appliances, perfect for culinary enthusiasts. Open Layout: Seamlessly transition between the kitchen, dining, and living areas, ideal for entertaining and family gatherings. Large Covered Patio: Relax and unwind in your private outdoor space, perfect for year-round enjoyment. Prime Location: Conveniently situated off N. Bagdad, this home offers easy access to neighborhood parks and amenities, making it perfect for an active lifestyle. This charming home is move-in ready and available for a quick close. Don’t miss out on this fantastic opportunity to own a beautiful home in Vista Ridge! Contact us today to schedule a viewing.
$1,750,000
2030 Palos Verdes Leander, TX 78641
- Type:
- Single Family
- Sq.Ft.:
- 5,377
- Status:
- Active
- Beds:
- 5
- Lot size:
- 2.58 Acres
- Year built:
- 2015
- Baths:
- 6.00
- MLS#:
- 4514314
- Subdivision:
- Grand Mesa At Crystal Falls
ADDITIONAL INFORMATION
Located on a sprawling 2.58-acre estate, this property blends elegance with energy efficiency and affordability. The main house, a 4289 sqft single-story masterpiece, showcases unparalleled luxury and sophistication. As you approach, a charming front porch welcomes you, adorned with double wrought iron entry doors that lead into a world of opulence. Step inside to discover a private office adorned with French doors and a coffered ceiling, offering a serene space for work or relaxation. The heart of the home is the family room, featuring a vaulted ceiling with an exposed beam, a striking floor-to-ceiling stone fireplace flanked by built-in shelving, 3” hand scrapped hardwood floors and a wall of energy-efficient windows that frame stunning views of the backyard oasis. A chef's dream, the gourmet kitchen boasts Alder cabinets, granite countertops, and ss appliances, including a built-in fridge, double oven, and farm sink. An enormous pantry provides ample storage, while the coffee bar and butler's pantry add a touch of luxury. The spacious workout room offers versatility and could easily be converted into a media room (pre-wired) for entertainment. Outside, the back patio beckons with a built-in kitchen and stone fireplace, perfect for al fresco dining and entertaining. The spectacular grotto pool, complete with three waterfalls, a diving rock, and a relaxing spa, creates a serene retreat in your own backyard. The 3-car garage offers walk-up storage space. This extraordinary property also features a 1088 sqft Casita complete with covered patio and sliding glass doors that lead out to the pool. This detached retreat features a large bedroom, full bath and a spacious game room providing ample space for guests or extended family. The property is equipped with solar panels and a Tesla Powerwall, ensuring electrical backup during power outages, low-cost pool heating, and reduced electrical bills.
$465,000
3637 Mineral Dr Leander, TX 78641
- Type:
- Single Family
- Sq.Ft.:
- 2,029
- Status:
- Active
- Beds:
- 4
- Lot size:
- 0.14 Acres
- Year built:
- 2016
- Baths:
- 3.00
- MLS#:
- 1892051
- Subdivision:
- Pecan Crk Ph 3
ADDITIONAL INFORMATION
Fantastic 4 bedroom 3 bathroom, one-story home. A large open kitchen breakfast and family room area. Master suite in the back with three additional bedrooms in front. One with a private bathroom makes a great mother in law suite. Close to HEB Wal-Mart and Home depot Quick access to 1431 I-35 and 183. Covered patio will provide a great family gathering area. Washer, dryer and fridge included! A must see!
$375,000
705 Beautyberry Ln Leander, TX 78641
- Type:
- Single Family
- Sq.Ft.:
- 1,670
- Status:
- Active
- Beds:
- 3
- Lot size:
- 0.14 Acres
- Year built:
- 2019
- Baths:
- 2.00
- MLS#:
- 2168144
- Subdivision:
- Bryson Ph 2 Sec 1
ADDITIONAL INFORMATION
This stunning 3-bed, 2-bath home offers high ceilings, a modern kitchen with quartz countertops, and a spacious owner’s suite with dual vanities, a large walk-in closet, and a stand-up shower. Relax on the front and back covered patios with a private backyard. Located near the future Northline development and Bryson’s award-winning amenities, this home offers both comfort and convenience.
$2,105,000
1832 Long Bow Dr Leander, TX 78641
- Type:
- Single Family
- Sq.Ft.:
- 4,782
- Status:
- Active
- Beds:
- 5
- Lot size:
- 0.39 Acres
- Baths:
- 5.00
- MLS#:
- 8073663
- Subdivision:
- Fairways At Crystal Falls
ADDITIONAL INFORMATION
New meticulously designed home in the highly coveted Fairways at Crystal Falls. After you contract and set up construction financing, the full process should be appx. 9 months. You're able to pick your own finishes or run with the full package of high-end upgrades that have been pre-selected. Featuring 5 bedrooms with walk-in closets, two story entry and dining room, stunning home office, media room w/built-in kitchenette, wired for sound, courtyard with covered deck (entrances off the 2nd primary and living room), elegant custom lighting throughout, hardwood flooring in all living areas & stairs, plush media room carpet, large 3 car garage, fireplace in family room, primary bath elegant free standing tub, double walk in shower and huge thoughtfully designed and finished closet. You'll love the gourmet kitchen w/high-end appliances, lots of counter space, modern cabinetry with oversized butler's and storage pantry! High quality energy efficient foam insulation, Pela windows, circulating water pump, tankless water heaters, instant hot water and also wired for EV. add the backyard oasis package ($195k, $2.3 mill total) which includes an outdoor kitchen, sparking pool, hot tub and outdoor fireplace. Exquisite landscaping w/full sprinkler system, low voltage lighting included. Light and bright spaces throughout. Hill Country views and a quick drive to great shopping, restaurants and employment.
$1,390,000
2404 Parisio Ct Leander, TX 78641
- Type:
- Single Family
- Sq.Ft.:
- 4,672
- Status:
- Active
- Beds:
- 5
- Lot size:
- 0.49 Acres
- Year built:
- 2015
- Baths:
- 5.00
- MLS#:
- 2225386
- Subdivision:
- Travisso Ph 2 Sec 1b
ADDITIONAL INFORMATION
Nestled in the highly sought after Travisso neighborhood, this South-West facing spacious home is a must see on your viewing list. Parisio Court is an exclusive cul-de-sac of fine homes offering privacy, low traffic, and hiking trail access. This home is for those seeking a peaceful & quiet refuge- The over-sized lot (just shy of ½ Acre) is very private and backs to abundant tree-filled woods and a canyon view. There’s a trailhead entrance at your doorstep for morning or evening walks or jogs. No houses visible behind or on one side! This home boasts TWO outdoor living spaces for relaxing & entertaining: a large, covered patio/deck plus a very private open patio. Drees builds a beautiful home & this one is no exception. Wonderful Open Floor plan with huge open kitchen. Don’t miss the walk-in pantry room -just through the convenient pocket door. Plus, there’s a fabulous “Butler’s Pantry” between kitchen & formal dining room. It has storage for crystal, china, & silver and a nice “serving bar” for holding yummy dishes until serving. It’s also a perfect place to park Holiday dishes & all those serving bowls & platters you need for your special occasion entertaining. The utility room/mud room may be one of the best we’ve ever seen. It’s certainly one of the largest! It has an island with cabinet & drawer storage, a beautiful wood built-in cabinet for hanging & storing coats, shoes, backpacks & sports gear. There’s a “broom-closet” that holds SO much more than just a broom. Plus, a built in sink & exterior doors to both the single car & the double car garages. Of all the convenient features in this exceptional laundry room, we love the island. What a great place to fold clean clothes, wrap gifts, or work on a craft or school project. Home also features an artistic metal/glass Cantera front door, wood floors, Plantation Shutters, 5 bedrooms, 4.5 bathrooms, large study/office with massive built in bookshelves with drawers, family room, game room & media room.
$389,950
1625 Coral Sunrise Leander, TX 78641
- Type:
- Single Family
- Sq.Ft.:
- 1,837
- Status:
- Active
- Beds:
- 3
- Lot size:
- 0.08 Acres
- Year built:
- 2024
- Baths:
- 3.00
- MLS#:
- 2452528
- Subdivision:
- Retreat At Hero Way
ADDITIONAL INFORMATION
Home is under construction -Incentive of 30k in flex cash!!! Will be finish around Sep 2024. Blackburn Homes - The Retreat at Hero Way is a beautiful new cottage Style homes community, . This intimate gated community of just 83 cottage homes embraces the best of low maintenance living and is ideally situated in Leander, TX. Poppy floorplan is one of our most popular floorplan. Must See! Please call for more information & Flex cash/Incentives for limited Time.
$1,699,000
2303 Oakleaf Village Dr Cedar Park, TX 78641
- Type:
- Single Family
- Sq.Ft.:
- 6,400
- Status:
- Active
- Beds:
- 4
- Lot size:
- 0.27 Acres
- Year built:
- 2024
- Baths:
- 5.00
- MLS#:
- 2947170
- Subdivision:
- Hidden Creeks At Lakewood Park - Heritage
ADDITIONAL INFORMATION
MLS# 2947170 - Built by Toll Brothers, Inc. - December completion! ~ Impressive is what you will think of the Randerson Modern home plan. This stately home features contemporary spaces with the sophistication you expect. The inviting covered front porch opens into a stunning foyer with dual staircases and soaring ceilings. A secluded home office, large enough for two desks is ideal for working from home. A lovely formal dining room is graced with a tray ceiling and butlers pantry leading into the gourmet kitchen. An expanded island, stainless steel appliances and spacious walk-in pantry is sure to please the chef. The great room boasts soaring ceilings, fireplace and multi-slide doors that open to the covered patio. A private guest suite with full bath and walk-in closet is perfect for overnight guests or daily living. The primary bedroom suite is decorated with a sloped ceiling and full bath with dual sink vanity with knee space, freestanding tub and spacious shower and generous walk-in closet. Entertain friends in the giant loft or attached media room. Two sizable bedrooms with private baths and walk-in closets create privacy and space for all. Added highlights include a stylish wine room, centralized laundry room , and 3-car tandem garage!
$425,000
1412 Reklaw Ln Leander, TX 78641
- Type:
- Single Family
- Sq.Ft.:
- 1,953
- Status:
- Active
- Beds:
- 3
- Lot size:
- 0.14 Acres
- Year built:
- 2014
- Baths:
- 2.00
- MLS#:
- 9768064
- Subdivision:
- Mason Ranch
ADDITIONAL INFORMATION
Mason Ranch subdivision! Well maintained and move in ready. Lovely one story with three bedrooms, and two bathrooms. Open floorplan with lots of cabinets for storing and counter space for family gatherings and entertaining. Large owner's suite tucked away from the secondary bedrooms offering privacy. Nice sized backyard with covered patio. Residents of Mason Ranch have access to a range of excellent community amenities, including a refreshing pool for those warm summer days, a playscape, a basketball court, and a recreation center. LISD - Whitestone Elementary, Leander Middle, and Leander High. Excellent commuting location close to 183A/Lakeline Blvd with easy access to shopping, restaurants and schools. *All information deemed reliable, but must be confirmed.
$1,199,000
2404 Shane Ranch Dr Cedar Park, TX 78641
- Type:
- Single Family
- Sq.Ft.:
- 3,800
- Status:
- Active
- Beds:
- 4
- Lot size:
- 0.21 Acres
- Year built:
- 2024
- Baths:
- 5.00
- MLS#:
- 7298926
- Subdivision:
- Hidden Creeks At Lakewood Park Harvest
ADDITIONAL INFORMATION
MLS# 7298926 - Built by Toll Brothers, Inc. - Ready Now! ~ The Koa Modern Farmhouse boasts a contemporary farmhouse style with all of the modern conveniences. The two-story foyer welcomes friends and family. A spacious home office with front yard views is ideal for remote work or homework time. A private guest suite with full bath and walk-in closet is ideal for multi-generational living or overnight guests. The open two-story great room features multi-slide doors that open to the covered patio. The well-appointed kitchen includes an expanded island, casual dining space and walk-in pantry. The relaxing primary bedroom suite is on the main floor and is enhanced with a tray ceiling and stunning bath with dual-sink vanity, separate tub and shower, and sizable walk-in closet. Upstairs is ideal for entertaining with an open loft and bonus room that could be used as a media room. Two spacious bedrooms and two full bath provide space and privacy for all!!!
$349,000
616 Hoot Owl Ln S Leander, TX 78641
- Type:
- Single Family
- Sq.Ft.:
- 1,975
- Status:
- Active
- Beds:
- 3
- Lot size:
- 0.14 Acres
- Year built:
- 2014
- Baths:
- 2.00
- MLS#:
- 3518973
- Subdivision:
- Summerlyn South Sec 1
ADDITIONAL INFORMATION
Welcome to Your Dream Home in Leander, Texas. Discover the perfect blend of comfort and modernity in this beautiful Solar Paneled Leander home, priced at $349,000. Spanning 1,975 sq ft, it features an open-concept kitchen with a stylish island, three spacious bedrooms with walk-in closets, plus a flex room and two full bathrooms designed for relaxation. Notable for its sustainability, the home is equipped with solar panels, leading to an impressively low average monthly electric bill of $24.50 in 2023. Saving you thousands a year. Additional upgrades include an updated roof in 2022 and an updated HVAC system in 2023. With low HOA fees ($28/month) and access to a neighborhood pool, this property offers both eco-friendliness and economical living. This isn't just a house—it's a home where memories are waiting to be made. Welcome to your new chapter in Leander, Texas, where every detail contributes to a life of happiness.
- Type:
- Single Family
- Sq.Ft.:
- 2,474
- Status:
- Active
- Beds:
- 3
- Lot size:
- 0.14 Acres
- Year built:
- 2014
- Baths:
- 3.00
- MLS#:
- 2536960
- Subdivision:
- Crystal Xing Ph 3
ADDITIONAL INFORMATION
Excellent floor plan in a wonderful neighborhood, Crystal Crossing, near highway, shopping, parks, and trails! Large living spaces with valuable upgrades. Large kitchen and a great yard! It is definitely worth your time! It has served as a great home; now, it may be right for you!
$359,900
205 Sioux Trl Leander, TX 78641
- Type:
- Single Family
- Sq.Ft.:
- 1,368
- Status:
- Active
- Beds:
- 3
- Lot size:
- 0.33 Acres
- Year built:
- 1985
- Baths:
- 2.00
- MLS#:
- 2424933
- Subdivision:
- Timberline West Sec 2
ADDITIONAL INFORMATION
The best of both worlds! Feels like new construction but in an established neighborhood. This 3/2 home has been fully remodeled with new windows, new roof, new ac, new siding and an all new inside including a fabulous kitchen with new applicances and cabinets! Great layout with no wasted space and ready for you to make it your own. BRAND NEW privacy fence! Good location with so much only a very short distance to Leander High School, Cedar Park Rec Center, Lakewood Park and Costco. This one is ready and waiting for you and yours! Seller offering upto 3% concessions with acceptable offer.
$785,000
1945 Alasio Dr Leander, TX 78641
- Type:
- Single Family
- Sq.Ft.:
- 2,824
- Status:
- Active
- Beds:
- 4
- Lot size:
- 0.15 Acres
- Year built:
- 2024
- Baths:
- 3.00
- MLS#:
- 9737146
- Subdivision:
- Travisso
ADDITIONAL INFORMATION
Come check out this new Toll Brothers home in Travisso! The entrance and exterior of the home is clean, crisp and upon entering the soaring tall ceilings will make your jaw drop! The home features 4 bedrooms, 3 full bathrooms, a grand staircase to the second story where there is a loft along with two of the bedrooms. The main area of the home is extremely open where the dining room, family room, kitchen and kitchen nook are filled with natural light and together, create an amazing entertainment area. The back of the home has a covered patio with a sliding door that merges the interior with the exterior. The washer, dryer and the refrigerator in the kitchen all convey with the home. Beautiful finishout throughout the home. We look forward to your visit! It's a must see!
$715,000
912 Hornsby Holw Leander, TX 78641
- Type:
- Single Family
- Sq.Ft.:
- 3,432
- Status:
- Active
- Beds:
- 4
- Lot size:
- 0.23 Acres
- Year built:
- 2019
- Baths:
- 4.00
- MLS#:
- 4385470
- Subdivision:
- Bryson
ADDITIONAL INFORMATION
Stunning Two-Story Home in Bryson Neighborhood This stunning two-story home epitomizes comfort and luxury living, offering a perfect blend of elegance and practicality in the heart of a welcoming community. From the moment you step inside, the striking entrance and grand staircase set a tone of sophistication and warmth. Enjoy the convenience and privacy of having your primary bedroom on the main floor, complete with vaulted ceilings and a large walk-in closet that add a touch of luxury to your everyday life. *Buyer to independently verify all information including but not limited to schools, taxes, restrictions, square footage, lot size, etc.** The large backyard is graced by a magnificent heritage oak tree, creating a serene and picturesque setting for outdoor enjoyment. Breathtaking views await you on the expansive back porch, an ideal spot for outdoor living and entertaining. After a long day, unwind in your very own hot tub, offering a perfect retreat. Inside, elegant interior spaces are designed for entertaining and family fun. The media room, game room, and formal dining room cater to all your lifestyle needs, while a cozy library invites you to relax and read. High-quality finishes and sophisticated touches are evident throughout the home, from upgraded millwork to beautiful lighting fixtures. Enjoy views and abundant natural light in the one-of-a-kind art room, and rest assured that ample storage solutions, including large walk-in closets in the bedrooms, ensure space for all your belongings. Voluminous ceilings enhance the ambiance of grandeur and elegance in every room. Abundant attic with tons of storage space! Experience the serenity and sophistication of Bryson living. Community amenities include a dog park, splash pad, sidewalks and trails, pool, clubhouse and lifestyle event lawn. This home is more than just a place to live; it’s a sanctuary where luxury meets comfort. Welcome to a new chapter of serenity and sophistication. Welcome home.
$389,998
2304 Littleleaf Ln Leander, TX 78641
- Type:
- Single Family
- Sq.Ft.:
- 1,693
- Status:
- Active
- Beds:
- 3
- Lot size:
- 0.14 Acres
- Year built:
- 2020
- Baths:
- 2.00
- MLS#:
- 1599314
- Subdivision:
- Bryson Ph 2 Sec 1
ADDITIONAL INFORMATION
This stunning 3-bedroom, 2-bathroom residence features high ceilings, spacious rooms, and a modern kitchen with quartz countertops that open to the living room. The owner suite boasts two vanities, stand up shower and a large walk-in closet. Front and back covered patios for outdoor relaxation! Beautiful stone exterior! Enjoy Bryson's award winning amenities like scenic trails, a resort style pool, playground, splash pad, and a fishing pond. Just minutes away from restaurants, retail, and the future Northline development, this home offers both comfort and convenience. Don't miss out on this opportunity to live in Bryson! 2.75% Assumable loan!
- Type:
- Single Family
- Sq.Ft.:
- 3,003
- Status:
- Active
- Beds:
- 4
- Lot size:
- 0.2 Acres
- Year built:
- 2024
- Baths:
- 3.00
- MLS#:
- 7372710
- Subdivision:
- Hidden Creeks - Harvest Collection
ADDITIONAL INFORMATION
MLS# 7372710 - Built by Toll Brothers, Inc. - October completion! ~ The Fleur Mediterranean is the best of single-level living. This home is situated on a northwestern-facing home site within walking distance of the resort-style community amenities. The elongated foyer is enhanced with tray ceilings and views into the great room beyond. Two spacious bedrooms with a shared hall bath are situated away from the main living area. The home office has an open feel with a gorgeous cathedral ceiling. Overnight guests will appreciate the private suite with a full bath and walk-in closet. The open great room boasts a lovely fireplace to enjoy on cool evenings and multi-slide doors that open to the covered patio. The well-appointed kitchen has an expanded island, a casual dining area, tons of cabinet space, and a generous walk-in closet. The relaxing primary bedroom suite has a dramatic cathedral ceiling and stunning bath with dual vanities, a separate tub and shower, a linen closet, and a large walk-in closet.

Listings courtesy of Unlock MLS as distributed by MLS GRID. Based on information submitted to the MLS GRID as of {{last updated}}. All data is obtained from various sources and may not have been verified by broker or MLS GRID. Supplied Open House Information is subject to change without notice. All information should be independently reviewed and verified for accuracy. Properties may or may not be listed by the office/agent presenting the information. Properties displayed may be listed or sold by various participants in the MLS. Listings courtesy of ACTRIS MLS as distributed by MLS GRID, based on information submitted to the MLS GRID as of {{last updated}}.. All data is obtained from various sources and may not have been verified by broker or MLS GRID. Supplied Open House Information is subject to change without notice. All information should be independently reviewed and verified for accuracy. Properties may or may not be listed by the office/agent presenting the information. The Digital Millennium Copyright Act of 1998, 17 U.S.C. § 512 (the “DMCA”) provides recourse for copyright owners who believe that material appearing on the Internet infringes their rights under U.S. copyright law. If you believe in good faith that any content or material made available in connection with our website or services infringes your copyright, you (or your agent) may send us a notice requesting that the content or material be removed, or access to it blocked. Notices must be sent in writing by email to [email protected]. The DMCA requires that your notice of alleged copyright infringement include the following information: (1) description of the copyrighted work that is the subject of claimed infringement; (2) description of the alleged infringing content and information sufficient to permit us to locate the content; (3) contact information for you, including your address, telephone number and email address; (4) a statement by you that you have a good faith belief that the content in the manner complained of is not authorized by the copyright owner, or its agent, or by the operation of any law; (5) a statement by you, signed under penalty of perjury, that the inf
Leander Real Estate
The median home value in Leander, TX is $440,100. This is higher than the county median home value of $439,400. The national median home value is $338,100. The average price of homes sold in Leander, TX is $440,100. Approximately 73.25% of Leander homes are owned, compared to 22.11% rented, while 4.64% are vacant. Leander real estate listings include condos, townhomes, and single family homes for sale. Commercial properties are also available. If you see a property you’re interested in, contact a Leander real estate agent to arrange a tour today!
Leander, Texas 78641 has a population of 57,696. Leander 78641 is more family-centric than the surrounding county with 45.06% of the households containing married families with children. The county average for households married with children is 41.39%.
The median household income in Leander, Texas 78641 is $117,090. The median household income for the surrounding county is $94,705 compared to the national median of $69,021. The median age of people living in Leander 78641 is 35 years.
Leander Weather
The average high temperature in July is 94.3 degrees, with an average low temperature in January of 37.6 degrees. The average rainfall is approximately 35.6 inches per year, with 0.2 inches of snow per year.
