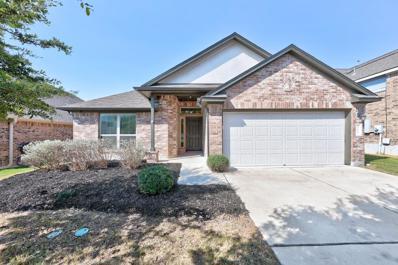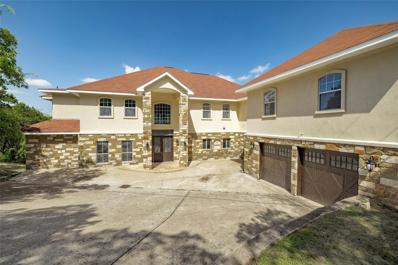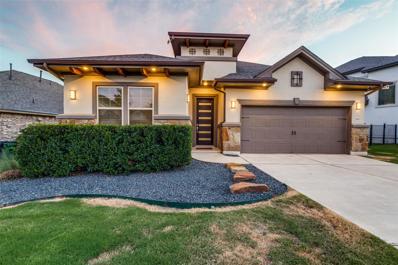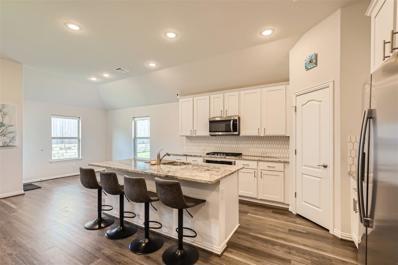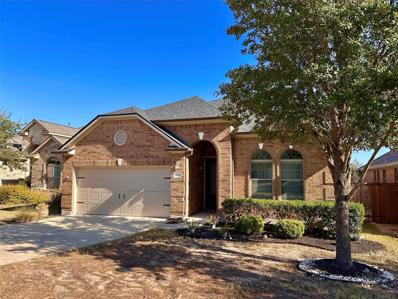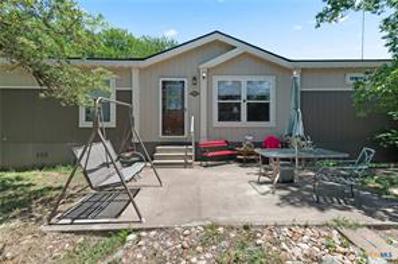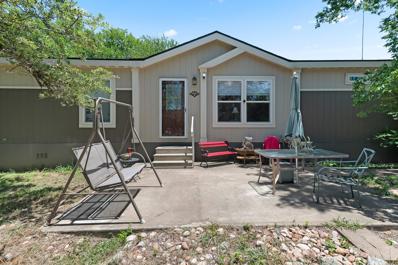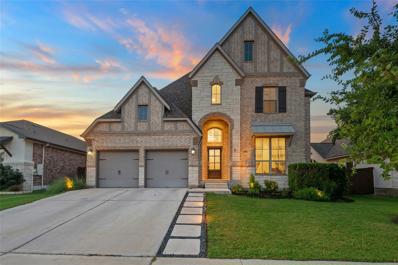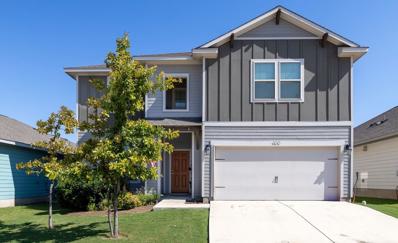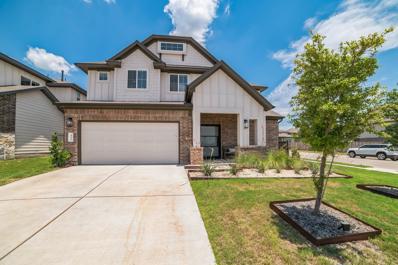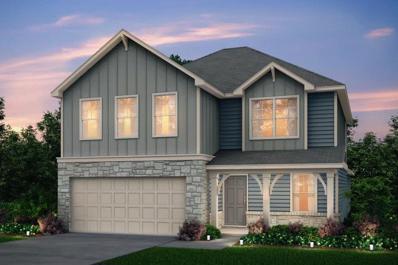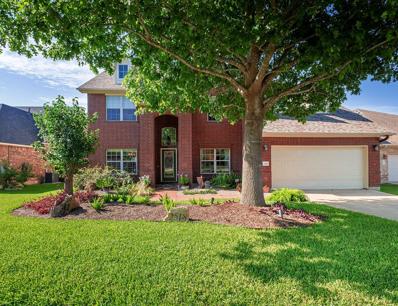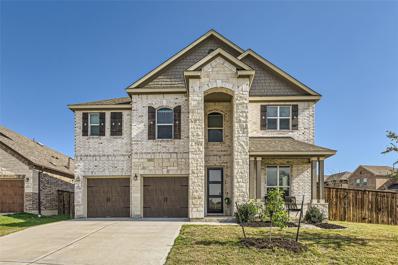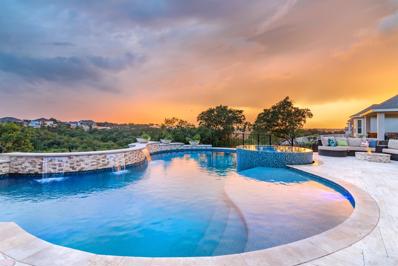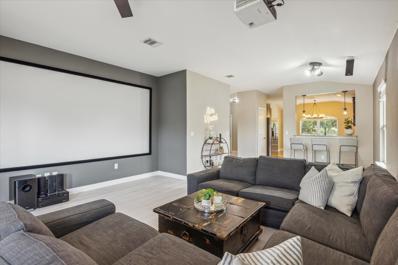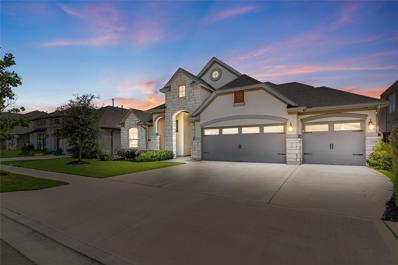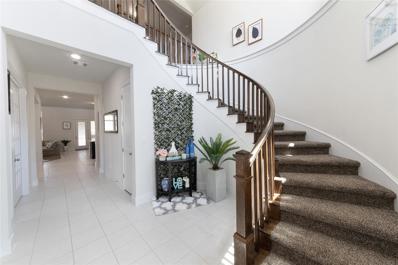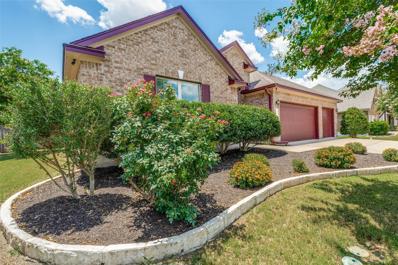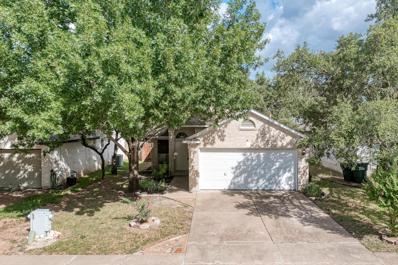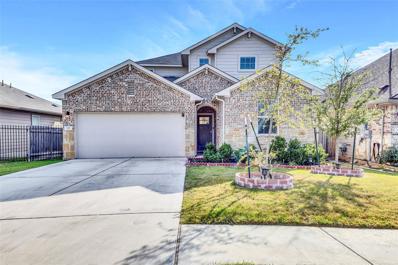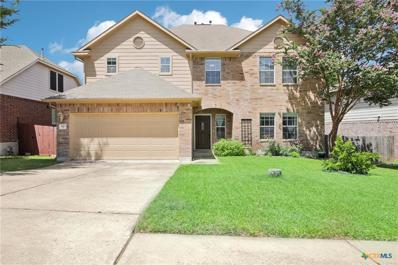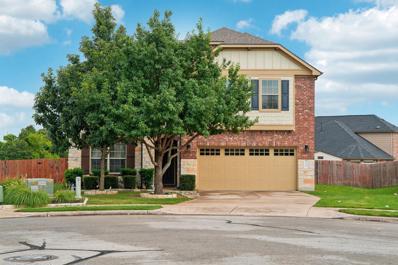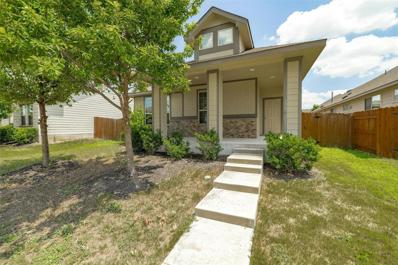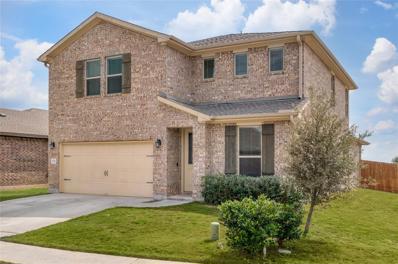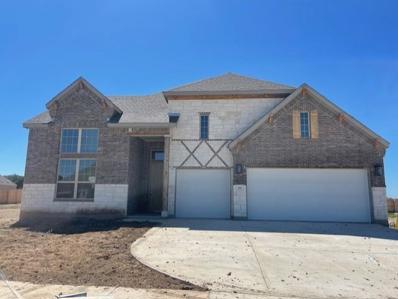Leander TX Homes for Sale
$360,000
112 Pine Island Ln Leander, TX 78641
- Type:
- Single Family
- Sq.Ft.:
- 1,693
- Status:
- Active
- Beds:
- 4
- Lot size:
- 0.14 Acres
- Year built:
- 2017
- Baths:
- 2.00
- MLS#:
- 5878722
- Subdivision:
- Larkspur
ADDITIONAL INFORMATION
Nestled in the sought-after Larkspur community, this stunning home showcases high ceilings and elegant tile flooring throughout the main living area. Freshly painted with newly installed carpet. The spacious family room seamlessly connects to a gourmet kitchen featuring granite countertops, stainless steel appliances, a breakfast bar, a walk-in pantry, and a sunlit breakfast nook. The luxurious primary suite offers a generous walk-in closet and a spa-like bath with a double vanity, a soaking tub, and a separate shower. Step outside to a charming covered patio that overlooks a large, beautifully landscaped backyard—perfect for outdoor living and entertaining.
$1,500,000
14119 Fm-2769 Leander, TX 78641
- Type:
- Single Family
- Sq.Ft.:
- 6,359
- Status:
- Active
- Beds:
- 6
- Lot size:
- 0.91 Acres
- Year built:
- 2005
- Baths:
- 5.00
- MLS#:
- 9264751
- Subdivision:
- Cypress Acres A-d
ADDITIONAL INFORMATION
Experience unparalleled luxury and breathtaking natural beauty in this stunning waterfront (when levels are full) home on Long Hollow Creek Cove overlooking Lake Travis. Nestled on nearly an acre in the coveted Cypress Acres, this exceptional property boasts commanding views and mesmerizing sunsets, with access to highly acclaimed Leander schools. From the moment you enter, you're greeted by walls of windows, soaring ceilings, and abundant natural light that create an inviting ambiance. The grand spiral staircase makes an impressive first impression, leading you into a living room and formal dining room with endless windows that frame the stunning vistas. The main level features a private office at the front of the home and the master suite facing the cove, complete with a double-vanity bath, separate shower, large walk-in closet and loft. Upstairs, discover an additional five bedrooms and a media room, offering ample space for family and guests. A unique highlight of this home is the ground-level 1,300-square-foot unfinished basement with plumbing, offering easy access to the backyard. This versatile space provides endless possibilities to create a private guest suite, an entertainment room, or anything your heart desires. Enhance your outdoor living experience by adding a pool to create a backyard paradise and balconies to extend your living space, designed to complement the home's engineered structure. Conveniently located minutes from Twin Creeks Icehouse, Miraval Resort & Spa, Riviera Marina, Lake Travis Zipline/Waterloo Adventures, Volente Beach, and The Oasis on Lake Travis, this home is perfect for a personal oasis or a short-term rental. With no restrictions or HOA, this property is ready for your personal touch. Come and see it for yourself and make this magnificent home your own!
$624,999
1817 Ficuzza Way Leander, TX 78641
- Type:
- Single Family
- Sq.Ft.:
- 2,016
- Status:
- Active
- Beds:
- 3
- Lot size:
- 0.2 Acres
- Year built:
- 2018
- Baths:
- 2.00
- MLS#:
- 9556327
- Subdivision:
- Travisso Ph 2 Secs 2c 2d E 2e
ADDITIONAL INFORMATION
Discover luxury living in this beautifully designed single-family home zoned for the highly-rated Leander ISD schools. Featuring an open floor plan, a gourmet kitchen, and soaring high ceilings with recessed lighting throughout, this home is perfect for both relaxation and entertainment. Enjoy modern conveniences like a smart thermostat and surround sound throughout the house. Step outside to your own oasis with a covered patio and a showstopper pool with a hot tub. Residents of the Travisso community enjoy amazing amenities, including a state-of-the-art fitness center, a resort-style pool, a clubhouse, firepits, tennis courts, volleyball courts, scenic walking trails, and more. Just minutes away from Crystal Falls Golf Club, Cedar Park dining, shopping, and entertainment, your dream home awaits in Travisso! **Please note:** Entertainment centers and TVs do not convey with the sell of the house house. Schedule a showing today so you don’t miss out on this incredible opportunity.
$425,000
2024 Hawkes Cv Leander, TX 78641
- Type:
- Single Family
- Sq.Ft.:
- 1,638
- Status:
- Active
- Beds:
- 3
- Lot size:
- 0.16 Acres
- Year built:
- 2021
- Baths:
- 2.00
- MLS#:
- 1412262
- Subdivision:
- Hawkes Landing
ADDITIONAL INFORMATION
Welcome to your next home at 2024 Hawkes CV, Leander, TX! This 2021-built, single-story house offers a comfortable and modern living arrangement within the desirable Leander ISD. The popular Beech floor plan with upgraded kitchen appliance package, extended covered patio, large kitchen island, and a pie shaped cul de sac lot features 3 bedrooms, 2 bathrooms, and a comfortable 1638 sqft of living space. Typical of new builds, this property was built with an open concept living area, perfect for entertaining and family gatherings. The east-facing orientation ensures abundant natural light throughout the day. The property includes a 2-car garage, providing plenty of storage and parking. Located mere minutes from Devine Lake Park and within a short drive to Glenn High School's soccer field, and Randalls for your grocery needs, this home is surrounded by convenience. Plus, the area is booming with new commercial and retail developments, enhancing the neighborhood's amenities and appeal.
- Type:
- Single Family
- Sq.Ft.:
- 1,918
- Status:
- Active
- Beds:
- 3
- Lot size:
- 0.13 Acres
- Year built:
- 2012
- Baths:
- 2.00
- MLS#:
- 8285258
- Subdivision:
- Crystal Falls
ADDITIONAL INFORMATION
Perched in the sought-after enclave of Crystal Falls, this charming single-story abode offers a picturesque retreat atop a desirable lot that showcases sweeping views of the neighborhood. Impeccably maintained and boasting recent updates such as a new roof and fresh interior paint, this home offers a blend of modern comforts and timeless appeal. Upon entry, the home opens into a seamless fusion of kitchen, living, and dining spaces, creating a spacious yet intimate atmosphere perfect for both everyday living and entertaining guests. The kitchen is a chef's delight with its light and airy atmosphere, featuring stainless appliances, granite countertops, a tile backsplash, and ample cabinetry for all your storage needs. A breakfast bar adds convenience and casual dining options, perfect for quick meals or chatting with family and friends while preparing dinner. Adjacent to the kitchen, the living room beckons with its warm ambiance and abundant natural light, creating a welcoming space for relaxation or social gatherings. The dining area, strategically placed for easy access and flow, provides a cozy setting for enjoying meals together or hosting intimate dinners. The primary bedroom offers a retreat within the home, featuring a spacious layout and a cozy sitting area. The ensuite bathroom includes a double vanity and a separate oversized shower, providing a relaxing experience. Outside, the screened-in patio offers a serene spot to enjoy the tranquil backyard setting, whether for morning yoga sessions or evening barbecues with friends. The landscaped yard provides ample space for gardening and outdoor activities, ensuring there's room for everyone to enjoy. Rounding out this charming home is its practical perks, including a 2-car garage and easy access to all the local spots you love—whether it's grabbing dinner nearby or hitting up your favorite shops. It's the perfect mix of comfort and convenience, offering a laid-back lifestyle in the heart of Crystal Falls.
$750,000
N Fawn Ridge Leander, TX 78641
- Type:
- Manufactured Home
- Sq.Ft.:
- 3,720
- Status:
- Active
- Beds:
- 3
- Lot size:
- 3 Acres
- Year built:
- 2015
- Baths:
- 2.00
- MLS#:
- 550746
ADDITIONAL INFORMATION
2 FAMILY HOMES ON 3 acres. No City TAXES, PRIVATE WELL, NO RESTRICTIONS, ROOM FOR 3RD HOME. RENTAL OPPORTUNITY OR SMALL BUSINESS. Experience the perfect blend of country living and modern convenience with this serene 3-acre property in Leander, TX, located within the highly sought-after Liberty Hill Independent School District. This property offers the tranquility of rural life without sacrificing easy access to city amenities. Nestled among mature trees and lush greenery, this property features two well-maintained manufactured homes, ideal for multi-generational living or as rental opportunities. The expansive, private grounds offer ample space for outdoor activities, gardening, and peaceful relaxation. Property Features: Approximately 3 acres of picturesque, tree-filled landscape. Homes: Two spacious manufactured homes, providing versatile living options. Secure, automated entrance for added privacy and convenience. Location: Situated in the peaceful countryside yet just a short drive from Leander's shopping, dining, and recreational opportunities. School District: Located within the Liberty Hill ISD, known for its excellent educational programs and community involvement. Enjoy the best of both worlds with this exceptional property that combines the charm of country living with the convenience of being close to town. Whether you’re looking for a tranquil retreat, a place to grow, or a smart investment opportunity, this property is sure to meet your needs.
$750,000
400 N Fawn Leander, TX 78641
- Type:
- Manufactured Home
- Sq.Ft.:
- 3,720
- Status:
- Active
- Beds:
- 3
- Lot size:
- 3 Acres
- Year built:
- 2015
- Baths:
- 2.00
- MLS#:
- 3549987
- Subdivision:
- Live Oak Ranch Sec 1
ADDITIONAL INFORMATION
Experience the perfect blend of country living and modern convenience with this serene 3-acre property in Leander, TX, located within the highly sought-after Liberty Hill Independent School District. This property offers the tranquility of rural life without sacrificing easy access to city amenities. Nestled among mature trees and lush greenery, this property features two well-maintained manufactured homes, ideal for multi-generational living or as rental opportunities. The expansive, private grounds offer ample space for outdoor activities, gardening, and peaceful relaxation. Property Features: Approximately 3 acres of picturesque, tree-filled landscape. Homes: Two spacious manufactured homes, providing versatile living options. Second home approximately 1800 square feet. Secure, automated entrance gate for added privacy and convenience. Location: Situated in the peaceful countryside yet just a short drive from Leander's shopping, dining, and recreational opportunities. School District: Located within the Liberty Hill ISD, known for its excellent educational programs and community involvement. Enjoy the best of both worlds with this exceptional property that combines the charm of country living with the convenience of being close to town. Whether you’re looking for a tranquil retreat, a place to grow, or a smart investment opportunity, this property is sure to meet your needs. No City Taxes. Limited Restrictions.
$699,000
921 Hornsby Holw Leander, TX 78641
- Type:
- Single Family
- Sq.Ft.:
- 3,211
- Status:
- Active
- Beds:
- 4
- Lot size:
- 0.18 Acres
- Year built:
- 2019
- Baths:
- 4.00
- MLS#:
- 1047742
- Subdivision:
- Bryson
ADDITIONAL INFORMATION
PRICE IMPROVMENT. HIGHLY MOTIVATED SELLER. BRING YOUR OFFERS! Welcome home to this exquisite 4-bedroom, 3-bathroom home which offers a blend of luxury, comfort, and entertainment options that make it truly exceptional. From the stone and brick exterior, gorgeous oak trees, covered patio, and beautifully landscaped yard, every detail exudes quality and charm. You will love the high ceilings, stunning luxury ceramic wood look tile, a gorgeous rotunda entryway with curved staircase, recessed lighting, open floor concept with tall windows and beautiful natural lighting throughout. The kitchen, in the heart of the home, is a chef's delight equipped with gas cooktop burners, built in oven, deluxe stainless-steel E-Star appliances—ideal for both everyday meals and hosting gatherings. You will enjoy the gorgeous quartz countertops and large island, perfect for cooking and entertainment. One of the things that the sellers have enjoyed most is their private backyard. The native oak trees and the privacy that the trees and the layout of the lots have provided their family, has brought a sense of serenity, peace and privacy which they have enjoyed immensely. Whether you're enjoying your morning in the cozy breakfast room, dinner in the formal dining room, or entertaining guests with a backyard barbecue under your covered patio, the space effortlessly accommodates every special occasion. Designed for versatility, downstairs the home features an owner’s suite, and a guest suite and a flex-office space. Upstairs features include a media room, flex space, two additional bedrooms with a jack and Jill bathroom. The media room is perfect for those stay-at-home movie nights, watching your favorite sports or concerts. The front, newly installed outside lighting adds just another level of charm to your home. Car enthusiasts and gardeners will love the newly epoxy finished floor in your 3 -car tandem garage. Bryson is a much sought after neighborhood with amenities you are sure to enjoy.
$549,999
233 Trellis Blvd Leander, TX 78641
- Type:
- Single Family
- Sq.Ft.:
- 2,713
- Status:
- Active
- Beds:
- 4
- Lot size:
- 0.14 Acres
- Year built:
- 2017
- Baths:
- 3.00
- MLS#:
- 6828986
- Subdivision:
- Grayson
ADDITIONAL INFORMATION
Spacious home with bonus space upstairs and lots of storage. Stainless steel appliances and smart home wiring. Floors feature neutral wood-look tile and carpet. The front room as you enter can be a formal dining, office space or additional living space. Quaint and quiet neighborhood with a community pool. Just a 5-minute drive to the metro station for commuters into Austin. Just 5 minutes to HEB, gyms and dining options. The sale of the refrigerator, washer, dryer, and most furniture is negotiable.
- Type:
- Single Family
- Sq.Ft.:
- 2,852
- Status:
- Active
- Beds:
- 5
- Lot size:
- 0.17 Acres
- Year built:
- 2021
- Baths:
- 3.00
- MLS#:
- 1282553
- Subdivision:
- Larkspur R4
ADDITIONAL INFORMATION
Welcome to this stunning 5 bedroom, 3 full bath home with a versatile media room that can serve as a relaxation area. Nestled in a corner lot in this beautiful subdivision, enjoy tranquility in your backyard. Step inside to discover a recently upgraded back patio, featuring updated electrical fixtures throughout, The kitchen boasts European custom cabinets, complemented by exquisite granite countertops. Vinyl wood flooring flows seamlessly throughout the home, creating a warm and inviting atmosphere. The main suite impresses with a gorgeous bathroom with dual closets and custom shelving, offering elegance and functionality. Extravagant back wall converted into an elegant glass door, gives tremendous natural lighting, onto the living room enhances the home's curb appeal and interior charm. The front and backyard are landscaped with meticulous care, providing a picturesque setting for relaxation and entertainment. The newly installed deck complements the patio area. This home is a rare gem that combines modern amenities with timeless design in a desirable location. Amenity Center featuring a resort-style pool, fitness center, playscape, and clubhouse recreations trail More than 100 Acres of Parkland and Open Space Backing up to the San Gabriel River In the Leander school district. Minutes from Leander & Liberty Hill, HWY 183/183A, HWY 29, Leander ISD schools, HEB, shopping, restaurants, HEB Center and more. Contact us today for more information or to schedule your private showing. Short distance from the amenity center which includes a pool, splash pad, fitness center, covered playscape and access to hike & bike trails. ***Notice to all Agents: The sellers are offering to pay for title policy***
$457,656
428 Acuff Ln Leander, TX 78641
- Type:
- Single Family
- Sq.Ft.:
- 2,440
- Status:
- Active
- Beds:
- 4
- Lot size:
- 0.13 Acres
- Year built:
- 2024
- Baths:
- 3.00
- MLS#:
- 1422046
- Subdivision:
- Reserve At North Fork
ADDITIONAL INFORMATION
NEW CONSTRUCTION BY PULTE HOMES! Available Oct/Nov 2024! The two-story Granville’s first-floor owner’s suite, with luxurious bath and walk-in closet, attracts couples seeking privacy and convenience. The gourmet kitchen with island and adjacent dining area are perfect for entertaining, and family and friends can relax and gather in the large great room. This plan also offers a second floor game room and first floor study with beautiful French doors.
- Type:
- Single Family
- Sq.Ft.:
- 3,034
- Status:
- Active
- Beds:
- 4
- Lot size:
- 0.23 Acres
- Year built:
- 2004
- Baths:
- 3.00
- MLS#:
- 3058587
- Subdivision:
- Lakeline Ranch Sub
ADDITIONAL INFORMATION
This one checks all the boxes! This spacious home located on cul-de-sac street has a sparkling pool & expansive concrete patio! You are greeted at the front door with open space. As you walk past the dining and office/flex space you enter the family room and kitchen with views of your oasis back yard. Spacious primary suite tucked away on main level with ensuite bathroom with separate vanities, walk in shower and large closet. Upstairs there are 3 guest bedrooms with Jack and Jill bathroom that have 3 vanity spaces. Large gameroom makes this upstairs space complete!
$588,876
1805 Bogata Ln Leander, TX 78641
Open House:
Sunday, 12/1 11:00-1:00PM
- Type:
- Single Family
- Sq.Ft.:
- 2,995
- Status:
- Active
- Beds:
- 3
- Lot size:
- 0.21 Acres
- Year built:
- 2021
- Baths:
- 3.00
- MLS#:
- 6549940
- Subdivision:
- Mason Hills
ADDITIONAL INFORMATION
Nestled on a spacious corner lot, this charming 3-bedroom, 2-bath home is a harmonious blend of elegance and modern comfort. Step inside to discover an open floor plan that seamlessly connects the living, dining, and kitchen areas, creating an expansive and airy atmosphere. The living room consists of a cozy fireplace, perfect for gathering with family and friends. The dining area offers ample space for memorable meals, while the gourmet kitchen boasts sleek countertops, stainless steel appliances, and a generous island, ideal for culinary adventures and casual conversations. The primary suite is a true retreat, complete with a walk-in closet and a luxurious en-suite bathroom featuring a double vanity, a soaking tub, and a separate shower. The other two bedrooms are generously sized, offering comfort and versatility, perfect for guests, a home or gym, or a growing family. An office downstairs offers an easy quiet place to work from home or create a kids play area. The upstairs living area can be used as a movie and game room, kids play room or craft space. The possibilities are endless. Outside, the corner lot provides a unique advantage with a sprawling backyard that offers endless possibilities for outdoor activities, gardening, or simply unwinding on a sunny afternoon. With its prime location in Mason Hills, modern amenities, and thoughtful design, this home is a perfect blend of tranquility and convenience.
$1,399,000
2617 Long Lasso Pass Leander, TX 78641
- Type:
- Single Family
- Sq.Ft.:
- 4,118
- Status:
- Active
- Beds:
- 4
- Lot size:
- 0.37 Acres
- Year built:
- 2016
- Baths:
- 5.00
- MLS#:
- 1043768
- Subdivision:
- Bluffs At Crystal Falls Sec 3
ADDITIONAL INFORMATION
Discover the epitome of luxury living in this exquisite home nestled within the prestigious Bluffs at Crystal Falls. Spanning over 4,000 square feet, this meticulously crafted residence boasts unparalleled features built for both comfort and sophistication. Impeccably designed with the entertainer in mind, this home showcases a gourmet kitchen equipped with richly stained cabinets, white quartz countertops, an impressive island and walk-in pantry. The thoughtful layout lives like a single-story home with all 4 spacious bedrooms and 3.5 baths on the main floor. An expansive owner's suite, complete with a garden tub, exquisitely tiled shower and separate quartz vanities, serves as a tranquil haven. 2 secondary bedrooms share a Jack-and-Jill bath and a 4th bedroom features its own ensuite bath. 3 spacious living areas perfect for relaxation and gatherings are on the main floor as well: a formal study located off the entry, the family room which includes a gas fireplace and a secondary flex area can be utilized as an additional dining space, office, playroom and more. Upstairs, you will find a game/media room wired for surround sound, a walk-out covered balcony and a half bath. On your way up, don’t miss the hidden room behind the built-in bookcase. Step outside and you will find an elegant negative edge hot tub that complements the luxurious heated pool with swim-up bar and water features. The covered cabana is equipped with everything you would need to host a party for two or twenty including a mounted TV and speakers. After a fun day at the pool, gather around the glowing stone firepit to enjoy the night sky. A 3-car oversized tandem garage will store your pool toys and your boat too! Enjoy access to multiple neighborhood swimming pools, a dog park, a lake, and a variety of playgrounds. The crown jewel of this community is the unparalleled access to the 18-hole Crystal Falls Golf Club, one of the area's premier golfing destinations.
$429,999
501 Alsatian Ln Leander, TX 78641
- Type:
- Single Family
- Sq.Ft.:
- 1,927
- Status:
- Active
- Beds:
- 4
- Lot size:
- 0.17 Acres
- Year built:
- 2015
- Baths:
- 2.00
- MLS#:
- 6870735
- Subdivision:
- Magnolia Creek
ADDITIONAL INFORMATION
MUST SEE! This stunning single-story residence boasts 4 bedrooms and 2 bathrooms, offering modern luxury and comfort throughout. Step inside to discover high ceilings and exquisite white oak hardwood flooring that flows seamlessly through the spacious living room. The living area is bathed in natural light from several windows and includes a movie screen TV with a projector for ultimate entertainment. Adjacent to the living room is the bright eat-in kitchen, featuring a bar, gleaming granite countertops, a cozy breakfast area, stainless steel appliances, recessed lighting, and an elegant tile backsplash that extends throughout. Retreat to the remodeled primary bedroom, which features white stained flooring and a stylish barn door entry to the ensuite bathroom. This luxurious bathroom offers dual vanities, a new bidet, a Bluetooth smart mirror, a freestanding soaking tub/walk-in shower combo with a rainfall showerhead. Additionally, there is a spacious walk-in closet for all your storage needs. The secondary bedrooms are equally impressive with new carpet flooring and high ceilings, providing ample space and comfort. Step outside to the large back patio, complete with a ceiling fan and AstroTurf, perfect for relaxing or entertaining. The patio overlooks a fully fenced backyard, offering privacy and a safe space for outdoor activities. Conveniently located close to schools, shops, and restaurants, with easy access to Highway 183, this home provides both tranquility and accessibility.
$729,000
2200 Coralberry Rd Leander, TX 78641
- Type:
- Single Family
- Sq.Ft.:
- 3,102
- Status:
- Active
- Beds:
- 4
- Lot size:
- 0.2 Acres
- Year built:
- 2020
- Baths:
- 4.00
- MLS#:
- 3606926
- Subdivision:
- Bryson
ADDITIONAL INFORMATION
This exquisite 4 bedroom, 3.5 bathroom home offers a blend of luxury, comfort, and entertainment options that make it truly exceptional. From the stone and stucco exterior to the meticulously manicured yard, every detail exudes quality and charm. Upon entering, you're greeted by high ceilings and stunning luxury vinyl plank flooring that flows throughout the open first floor layout. The kitchen in the heart of the home is chef's delight equipped with a Café™ 36’’ gas cooktop with 6 burners, deluxe stainless steel appliances including a double oven—ideal for both everyday meals and hosting gatherings. Whether you're enjoying your morning coffee in the cozy breakfast room or entertaining guests with a backyard barbecue, the space effortlessly accommodates every occasion. Designed for versatility, the home features an office/flex space, a comfortable downstairs living area, and an upstairs game room with an additional bedroom and full bath. The luxurious primary suite is a retreat in itself, boasting an impressive walk-in closet, spa shower, dual sink vanities, and a large soaking tub— ideal for unwinding after a long day. Outside, the Trex® composite deck provides a peaceful spot to relax, complemented by an oversized Master Spas® H2X Fitness Swim Spa and an outdoor shower, enhancing the living experience. The private, greenbelt backyard ensures tranquility and privacy. Nestled in the coveted master planned community of Bryson, residents enjoy a wealth of onsite amenities including: an elementary school, parks, fishing pond, pool, dog park, resident events, and more—further enriching the lifestyle and convenience of living in this beautiful home. Just minutes away from Leander's new soon-to-be downtown district, Northline. This property presents a rare opportunity to own a residence that seamlessly combines impeccable design, luxurious features, and the vibrant community ambiance of Bryson. Don't miss your chance to make this dream home a reality!
$789,999
1012 Elenora Dr Leander, TX 78641
- Type:
- Single Family
- Sq.Ft.:
- 4,066
- Status:
- Active
- Beds:
- 4
- Lot size:
- 0.21 Acres
- Year built:
- 2020
- Baths:
- 3.00
- MLS#:
- 6293466
- Subdivision:
- Marbella Sub Ph 2
ADDITIONAL INFORMATION
OPEN HOUSE!!!! This stunning home is located in the perfect location in Leander! When walking in you are greeted with high ceilings and the beautiful staircase in the entryway which leads you into the wide open floor-plan of the living, dining, and kitchen areas. From there, the living room flows into the dining room with natural light streaming in from the large windows that is connected to the kitchen. The kitchen is fully equipped with stainless steel appliances, a large pantry for family with extended storage under the stairs, and plenty of counter-space to prep your favorite meals! The master suite also located on the first floor has double vanity, separate shower, and a large closet. Upstairs you will find a living space that can be used as a game room or entertainment zone. The extra large backyard is perfect place to rest and relaxation after a busy day and for kids to play! This home is located near a major highways, with easy access to schools, department store and many more.
$527,000
904 Matheson Dr Leander, TX 78641
- Type:
- Single Family
- Sq.Ft.:
- 2,478
- Status:
- Active
- Beds:
- 4
- Lot size:
- 0.27 Acres
- Year built:
- 2013
- Baths:
- 2.00
- MLS#:
- 6862983
- Subdivision:
- Savanna Ranch Sec 1
ADDITIONAL INFORMATION
2.75% ~$300.000 +/- ASSUMABLE LOAN AVAILABLE WITH APPROVAL. Savanna Ranch home designed for entertaining with a custom in-ground pool, pergola, built in propane grill, and large patio space. The swimming pool is gunite, which is considered by many to be the gold standard for its strength, durability and versatility. No shotcrete here. The home features four bedrooms and two baths. The family room, dining, breakfast and kitchen create a large open area perfect for gatherings with family and friends. The living area features a corner limestone fireplace with a raised limestone hearth and oak mantle. Kitchen has upgraded cabinetry and granite counters. In 2018/19, a new dishwasher and range were installed along with an upgraded kitchen sink. Flooring is tile and new carpet. Pool equipment was upgraded in 2023/2024. Recent exterior and interior paint. Accessibility upgrades enhance the owners' suite. Easy access to Metro Rail, excellent Leander Schools, ACC, and hospitals.
$310,000
2616 Claudia Dr Leander, TX 78641
- Type:
- Single Family
- Sq.Ft.:
- 1,202
- Status:
- Active
- Beds:
- 3
- Lot size:
- 0.12 Acres
- Year built:
- 1998
- Baths:
- 2.00
- MLS#:
- 9075368
- Subdivision:
- Block House Creek Ph C Sec 01
ADDITIONAL INFORMATION
Welcome to 2616 Claudia Drive, a charming home with 3 bedrooms and 2 bathrooms, located in the heart of Leander, TX. This cozy abode with enclosed patio attached, spans 1202 square feet and sits on a generous lot of 5417 square feet, offering ample space for your lifestyle. Step inside and discover a delightful layout that effortlessly blends comfort and functionality. The home features a well-appointed kitchen, and a cozy living area, ideal for relaxation and entertaining. The enclosed patio provides a versatile space where you can host outdoor gatherings and soak in the sun without the heat. Additionally, a shed in the backyard offers convenient storage for your outdoor essentials. Conveniently situated, this home is just a stone's throw away from a plethora of shopping and dining options, as well as major access roads for easy commuting. Plus, you'll have access to numerous community amenities, ensuring there's always something exciting to do nearby. Don't miss out on the opportunity to make this delightful property your own. Come and experience the comfort and convenience that 2616 Claudia Drive has to offer.
- Type:
- Single Family
- Sq.Ft.:
- 2,552
- Status:
- Active
- Beds:
- 4
- Lot size:
- 0.14 Acres
- Year built:
- 2020
- Baths:
- 3.00
- MLS#:
- 2566134
- Subdivision:
- Larkspur
ADDITIONAL INFORMATION
Newer home on a premium lot with views of the wooded nature reserve!.. Flexible plan offers 2 Bedrooms downstairs and 2 bedrooms plus a Game Room up. Nice architectural details and tasteful design selections throughout, including Luxury Vinyl floors. Open-concept Island kitchen has rich wood cabinetry, granite, and breakfast bar. Soaring Ceilings in family room. Spacious mater bedroom has oversized walk-in closet, separate tub and 2-sinks with granite tops. Large dining area! Perfect size home for your family! Nice curb appeal in this lovely community with amenities in a desirable location. Leander ISD schools! Low 2.5% Tax rate.
- Type:
- Single Family
- Sq.Ft.:
- 2,775
- Status:
- Active
- Beds:
- 6
- Lot size:
- 0.19 Acres
- Year built:
- 2007
- Baths:
- 4.00
- MLS#:
- 549851
ADDITIONAL INFORMATION
*Temp off market for Repairs 3.5 FHA Assumable Loan-6 BEDROOMS-Room for EVERYONE!!! Multi-generational or possible PAD SPLIT? Discover SPACIOUS living in this beautifully appointed 6-bedroom, 3.5-bath home spanning 2,775 sq ft. on a private heavily treed lot located in the sought-after, centrally located neighborhood of Vista Ridge. Close to ACC, HEB, Library, parks, dining & shopping. This residence offers versatile living spaces & luxurious amenities. Easy living with no carpet on 1st floor. The main level also features a serene primary suite with a bay window complemented by a primary bath with separate shower, double-level closet, & a jetted soaking tub for ultimate relaxation. The formal dining room, currently used as an art room & guest sleeping area, boasts stunning custom barn doors, offering flexibility to revert to a formal dining room as desired. Upstairs you have 5 bedrooms with two full bathrooms (with new flooring)! A kitchenette on this level also with new flooring provides essential appliances—refrigerator & hot plate—for light cooking & convenient refreshment storage. The streamlined layout maximizes space with removable cabinets, enabling easy conversion back to a 5th upstairs bedroom if preferred. The large upstairs living area is perfect for a game room. Back downstairs-Natural light floods through large windows equipped with 2" blinds, enhancing the inviting ambiance throughout. Walk out on to your covered patio with new ceiling fan for a light breeze to enjoy the sunsets and bird watch. The expanded lower patio area allows for additional seating area, bbq's, play space...so many options. Room for a pool, or enjoy the community amenities just two short walkable blocks away, including a pool and park, perfect for leisurely strolls. This residence presents a rare opportunity to create your ideal living environment in a desirable neighborhood setting. Don't miss out on making this versatile home yours!
$599,000
2020 Elaina Loop Leander, TX 78641
- Type:
- Single Family
- Sq.Ft.:
- 3,249
- Status:
- Active
- Beds:
- 4
- Lot size:
- 0.23 Acres
- Year built:
- 2013
- Baths:
- 3.00
- MLS#:
- 4701335
- Subdivision:
- Cold Spgs Sec 3
ADDITIONAL INFORMATION
Discover this beautiful two-story home in the highly sought-after Cold Springs community within the acclaimed Leander ISD. Featuring 4 bedrooms, 2.5 baths, and a versatile living room nook perfect for a bar or home office, this home offers the ideal combination of functionality and style. The open floor plan is filled with natural light, creating a warm and inviting atmosphere. The stunning kitchen boasts stainless steel appliances, granite countertops, tons cabinetry and storage, and a center island with bar seating, making it perfect for casual dining and entertaining. The formal dining room seamlessly connects to the living room, enhancing the flow of the home. The primary suite and a convenient half bath are located on the main level, featuring a great Mother-in-Law floor plan. Upstairs, you'll find a spacious gameroom and three additional bedrooms, providing ample space for family and guests. The garage features epoxy floors for a clean and polished look. Step outside to relax under the covered patio and enjoy the privacy of the fully fenced large backyard, complete with a pool and storage shed. Easy access to 183/183-A makes for a quick drive downtown, offering the perfect balance of suburban tranquility and city convenience.
- Type:
- Single Family
- Sq.Ft.:
- 1,423
- Status:
- Active
- Beds:
- 3
- Lot size:
- 0.1 Acres
- Year built:
- 2018
- Baths:
- 2.00
- MLS#:
- 5013268
- Subdivision:
- Oak Creek
ADDITIONAL INFORMATION
Great opportunity to be in the coveted Oak Creek Community for a fantastic price! This home is WALKING DISTANCE to HEB, and the Leander Metro Rail Station. Enjoy the conveniences of a low maintenance and upgraded features throughout the open floorplan. This home is move-in-ready!
$499,000
1032 Myrna Bnd Leander, TX 78641
- Type:
- Single Family
- Sq.Ft.:
- 2,627
- Status:
- Active
- Beds:
- 4
- Lot size:
- 0.17 Acres
- Year built:
- 2017
- Baths:
- 3.00
- MLS#:
- 4961272
- Subdivision:
- Stewart Crossing
ADDITIONAL INFORMATION
Discover the charm of 1032 Myrna, a beautifully updated home in the sought-after Bend neighborhood of Leander. This exquisite property features 4 spacious bedrooms, with the luxurious master suite conveniently located on the main floor, and 2.5 well-appointed bathrooms. The heart of this home is the stunning kitchen, complete with granite countertops, ample cabinet space, and a sizable pantry. The kitchen flows effortlessly into a bright, open living room, making it ideal for entertaining or enjoying quality family time. Downstairs, you'll find a private office perfect for working from home. The expansive master suite offers a broad tiled wet area with dual sinks and a large master closet, creating a peaceful retreat. Upstairs, a grand playroom and media room provide endless opportunities for fun and relaxation, while three additional bedrooms, each with walk-in closets, ensure plenty of space for everyone. Outside, a large private backyard is perfect for outdoor activities and gatherings, complemented by a covered patio where you can unwind and enjoy the fresh air. This home also includes a refrigerator, washer, and dryer, making it move-in ready. Don't miss your chance to make 1032 Myrna your new home. Contact us today to schedule a viewing! Tenant's lease ends toward the end of Sept.
$639,890
921 Old Garden Rd Leander, TX 78641
- Type:
- Single Family
- Sq.Ft.:
- 2,900
- Status:
- Active
- Beds:
- 4
- Lot size:
- 0.17 Acres
- Year built:
- 2024
- Baths:
- 3.00
- MLS#:
- 9270907
- Subdivision:
- Hawkes Landing
ADDITIONAL INFORMATION
Spacious Single Story Villanova Floor Plan Featuring 4 Bedrooms & 3 Full Baths, 3-Car Garage, and Game Room. Upgraded Countertops, Cabinets, Flooring, and Fixtures. Upgraded Primary Walk-In Shower with Dual Showerheads. Full Gutters and 4 Sides Masonry. See Agent for Details on Finish Out. Available October.

Listings courtesy of Unlock MLS as distributed by MLS GRID. Based on information submitted to the MLS GRID as of {{last updated}}. All data is obtained from various sources and may not have been verified by broker or MLS GRID. Supplied Open House Information is subject to change without notice. All information should be independently reviewed and verified for accuracy. Properties may or may not be listed by the office/agent presenting the information. Properties displayed may be listed or sold by various participants in the MLS. Listings courtesy of ACTRIS MLS as distributed by MLS GRID, based on information submitted to the MLS GRID as of {{last updated}}.. All data is obtained from various sources and may not have been verified by broker or MLS GRID. Supplied Open House Information is subject to change without notice. All information should be independently reviewed and verified for accuracy. Properties may or may not be listed by the office/agent presenting the information. The Digital Millennium Copyright Act of 1998, 17 U.S.C. § 512 (the “DMCA”) provides recourse for copyright owners who believe that material appearing on the Internet infringes their rights under U.S. copyright law. If you believe in good faith that any content or material made available in connection with our website or services infringes your copyright, you (or your agent) may send us a notice requesting that the content or material be removed, or access to it blocked. Notices must be sent in writing by email to [email protected]. The DMCA requires that your notice of alleged copyright infringement include the following information: (1) description of the copyrighted work that is the subject of claimed infringement; (2) description of the alleged infringing content and information sufficient to permit us to locate the content; (3) contact information for you, including your address, telephone number and email address; (4) a statement by you that you have a good faith belief that the content in the manner complained of is not authorized by the copyright owner, or its agent, or by the operation of any law; (5) a statement by you, signed under penalty of perjury, that the inf
 |
| This information is provided by the Central Texas Multiple Listing Service, Inc., and is deemed to be reliable but is not guaranteed. IDX information is provided exclusively for consumers’ personal, non-commercial use, that it may not be used for any purpose other than to identify prospective properties consumers may be interested in purchasing. Copyright 2024 Four Rivers Association of Realtors/Central Texas MLS. All rights reserved. |
Leander Real Estate
The median home value in Leander, TX is $440,100. This is higher than the county median home value of $439,400. The national median home value is $338,100. The average price of homes sold in Leander, TX is $440,100. Approximately 73.25% of Leander homes are owned, compared to 22.11% rented, while 4.64% are vacant. Leander real estate listings include condos, townhomes, and single family homes for sale. Commercial properties are also available. If you see a property you’re interested in, contact a Leander real estate agent to arrange a tour today!
Leander, Texas 78641 has a population of 57,696. Leander 78641 is more family-centric than the surrounding county with 45.06% of the households containing married families with children. The county average for households married with children is 41.39%.
The median household income in Leander, Texas 78641 is $117,090. The median household income for the surrounding county is $94,705 compared to the national median of $69,021. The median age of people living in Leander 78641 is 35 years.
Leander Weather
The average high temperature in July is 94.3 degrees, with an average low temperature in January of 37.6 degrees. The average rainfall is approximately 35.6 inches per year, with 0.2 inches of snow per year.
