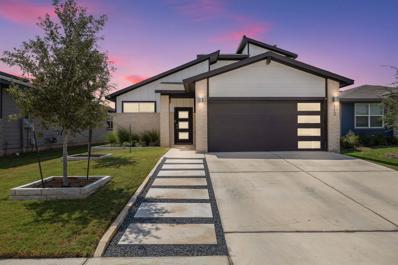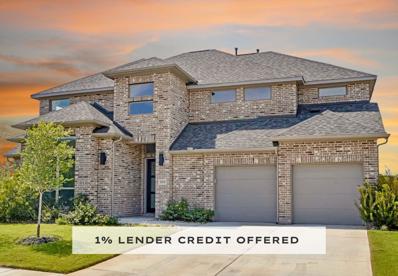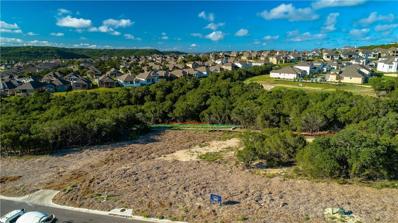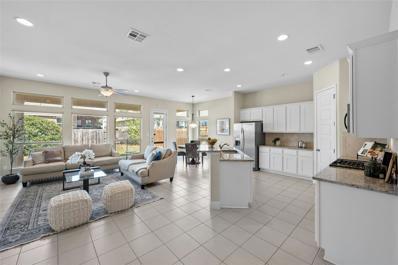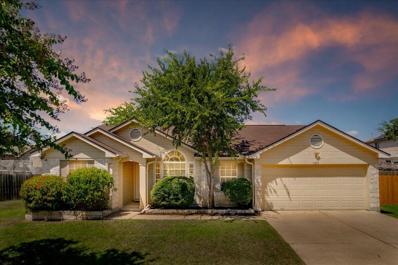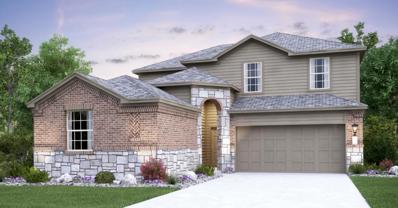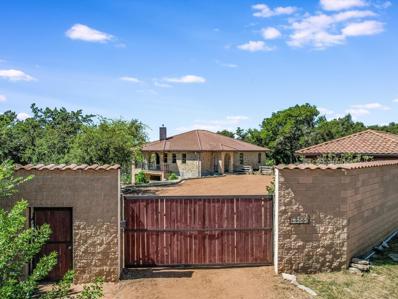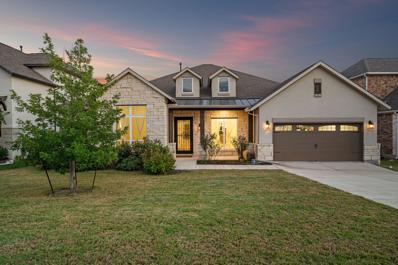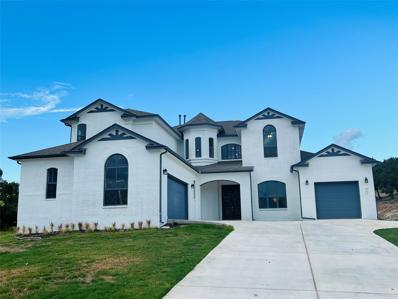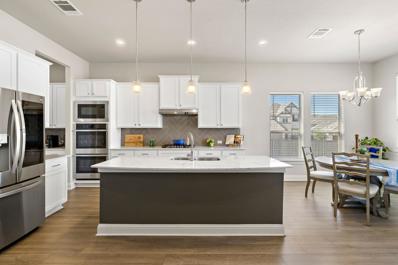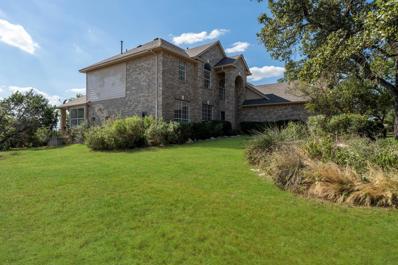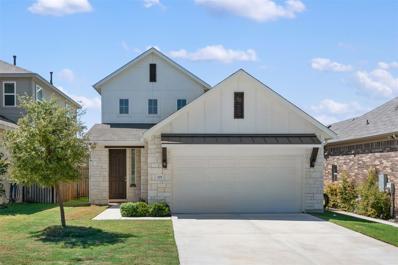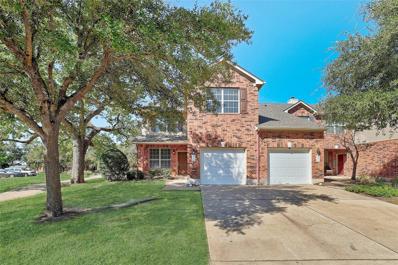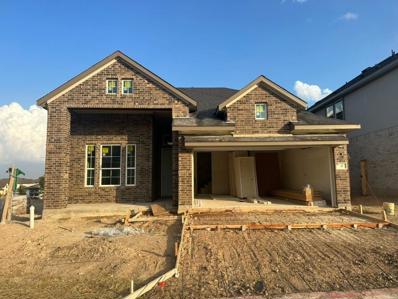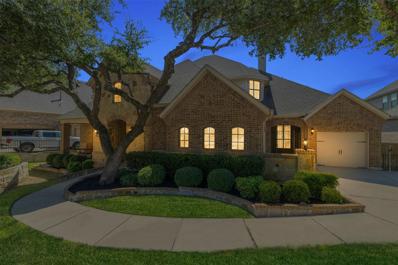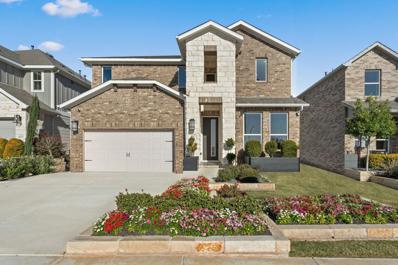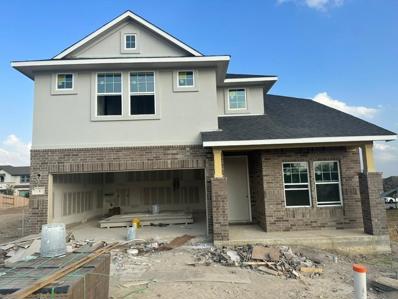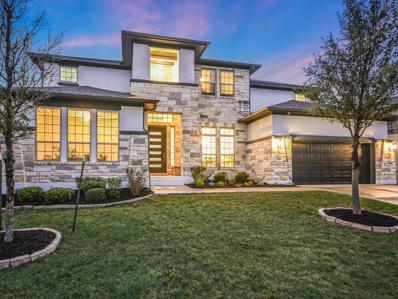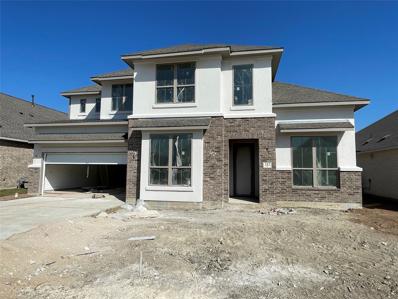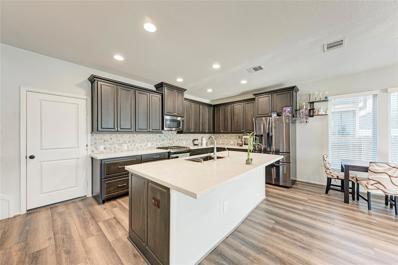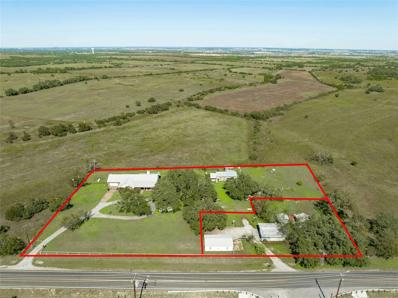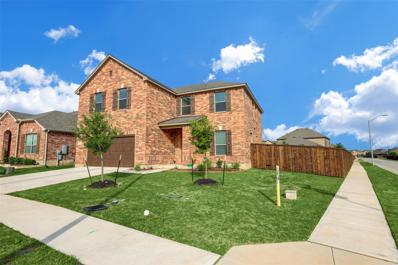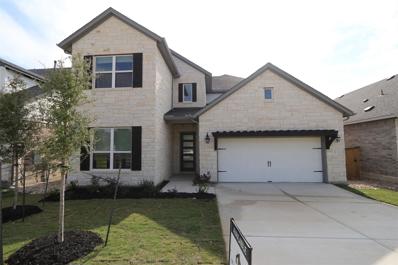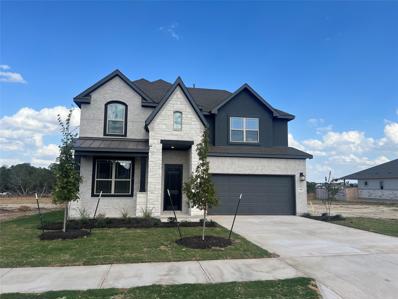Leander TX Homes for Sale
$399,000
113 Parryi Cv Leander, TX 78641
- Type:
- Single Family
- Sq.Ft.:
- 2,345
- Status:
- Active
- Beds:
- 4
- Lot size:
- 0.12 Acres
- Year built:
- 2020
- Baths:
- 3.00
- MLS#:
- 2911689
- Subdivision:
- Wildleaf
ADDITIONAL INFORMATION
This Leander property exudes a cool, modern-boho vibe with unique design details in every corner, making it not just move-in ready but a true statement home. Featuring three bedrooms and two bathrooms downstairs, plus a loft, spacious bedroom, and full bath upstairs. This versatile, multi-generational floor plan is perfect for various stages and lifestyles. The attention to detail extends beyond the interior, with well-thought out landscaping providing functionality and curb appeal that adds to this homes sophistication. Out back, you'll find a covered patio and plenty of space for outdoor activities. Enjoy walking-distance access to the community pool, and convenient proximity to 183 and 29. You can be in Cedar Park or Georgetown in a matter of minutes. HEB Plus, coffee shops, restaurants and so much more only 3 miles away. Don’t miss the chance to make this home a place for living, hosting, and creating lasting memories.
- Type:
- Single Family
- Sq.Ft.:
- 3,306
- Status:
- Active
- Beds:
- 4
- Lot size:
- 0.18 Acres
- Year built:
- 2023
- Baths:
- 4.00
- MLS#:
- 4871611
- Subdivision:
- Palmera Ridge
ADDITIONAL INFORMATION
*1% Lender Credit Offered* Over $70K in upgrades. Situated on a corner lot in one of Leander’s most sought-after neighborhoods, Palmera Ridge, welcome to 1113 Victoria Rose Bend. Built in 2023 by Perry Homes, this modern home is filled with natural light and offers a spacious floor plan. A welcoming 19-foot entry leads into the bright and open main living room with a wall of windows. At the heart of the home, the kitchen is a dream for any cook. Featuring a large island with built-in seating, a 5-burner gas cooktop, a walk-in pantry and separate dining area. Adjacent to the living area is a dedicated home office, offering a quiet retreat with large windows and French doors. The first floor also includes a guest suite with its own full bathroom and walk-in closet. The secluded primary suite offers a peaceful escape with vaulted ceilings and large windows that fill the room with light. The en-suite bathroom has a French door entrance, dual vanities, a garden tub for soaking, a separate glass-enclosed shower, and two large closets. Plus, convenient secondary access to the first-floor laundry room from the closet. Upstairs, you’ll find a spacious loft and a media room connected by French doors, perfect for movie nights or gaming. The second level also has two additional bedrooms, a full bathroom with double sinks, and plenty of storage space. Step outside to the covered backyard patio, perfect for relaxing or hosting a barbecue. This home is equipped with custom smart lighting and is also walking distance to Tarvin Elementary School in the top-rated Leander ISD. The Palmera Ridge community offers a brand new amenity center with pool, parks and walking trails. Located conveniently off Ronald Regan, close to nearby shopping and entertainment. This barely lived-in home combines comfort, style, and thoughtful design in one of Leander’s favorite neighborhoods.
$1,750,000
2201 Normandy Vw Leander, TX 78641
- Type:
- Single Family
- Sq.Ft.:
- 4,500
- Status:
- Active
- Beds:
- 4
- Lot size:
- 0.44 Acres
- Baths:
- 6.00
- MLS#:
- 6445248
- Subdivision:
- Travisso Ph 2 Secs 2f 2g & 2h
ADDITIONAL INFORMATION
Welcome to the final opportunity to secure a custom lot in the prestigious Travisso, an award-winning master-planned community renowned for its Italian-inspired outdoor living and breathtaking views of the Texas Hill Country. Nestled just outside of vibrant Austin, this exclusive enclave offers the perfect canvas for your dream home, where luxury meets nature. Imagine building your ideal residence amidst the stunning backdrop of rolling hills and verdant landscapes. With this prime lot, you can choose to work with our expert builder and customize their floor plan to perfectly suit your lifestyle, or bring your own vision to life. Whether you dream of a grand estate with panoramic views or a cozy retreat with charming outdoor spaces, this lot provides the ultimate flexibility to create a home that’s uniquely yours. Travisso’s meticulously designed community features world-class amenities, including serene walking trails, a state-of-the-art fitness center, and a sparkling pool, all set against a backdrop of dramatic Hill Country scenery. Enjoy the best of both worlds—tranquility and convenience—just a short drive from the vibrant cultural scene, dining, and entertainment options of Austin. This is your last chance to be part of a community that embodies refined elegance and exceptional living. Don’t miss out on the opportunity to design and build your forever home in Travisso. Seize the moment and make your dream a reality today!
$409,000
2017 Maplewood Dr Leander, TX 78641
- Type:
- Single Family
- Sq.Ft.:
- 1,685
- Status:
- Active
- Beds:
- 3
- Lot size:
- 0.17 Acres
- Year built:
- 2015
- Baths:
- 2.00
- MLS#:
- 8216024
- Subdivision:
- Hawkes Landing
ADDITIONAL INFORMATION
Welcome to this beautifully designed 3 bedroom, 2 bath home that perfectly blends comfort and style ideal for both entertaining and ideal living. As you step inside, you'll be greeted by an inviting open concept living area, highlighted by a kitchen featuring elegant granite countertops, a large island perfect for meal prep and casual dining, and pristine white cabinetry with a corner pantry. The large primary bedroom is true retreat, filled with abundant natural light. The covered back patio provides a perfect spot for morning coffee or evening relaxation. The ensuite bathroom offers a luxurious experience with a spacious walk-in shower equipped with a soothing rain showerhead. Dual vanities and a walk in closet. Both the front and back of the home boast covered porches, providing ample outdoor space to enjoy all the year round. The property also includes a spacious 3 car garage with loads of storage, ensuring you have plenty of room for vehicles , tools, and more. With its thoughtful layout, modern amenities, and generous storage options, this home is ready to welcome its next owners.
$300,000
1305 Nightshade Ln Leander, TX 78641
- Type:
- Single Family
- Sq.Ft.:
- 1,257
- Status:
- Active
- Beds:
- 3
- Lot size:
- 0.16 Acres
- Year built:
- 1998
- Baths:
- 2.00
- MLS#:
- 2712921
- Subdivision:
- Mason Creek Sec 03-a
ADDITIONAL INFORMATION
Nestled within the established, tree-lined Mason Creek community, this charming single-story home showcases inviting curb appeal with mature trees and attractive landscaping. As you enter, a freshly painted interior highlights the bright, neutral design where towering ceilings create a spacious and airy feel. The beautiful wood flooring seamlessly flows from the living room to the dining area for a continuous flow through the communal spaces. The kitchen was designed with a large opening over a breakfast bar that looks into the dining area – perfect for easy communication and serving. The home’s thoughtful split layout places the primary suite on the opposite side of the house from the secondary bedrooms to ensure privacy. The primary suite offers high ceilings, an ensuite bath with a dual vanity, and a sizable walk-in closet. Stepping out to the backyard, you’ll find your perfect escape! The expansive covered patio is surrounded by beautiful landscaping, offering both sun-filled and shady spots for relaxation and entertaining. Additional highlights include a recent roof replacement to ensure buyers' confidence, as well as garage highlights including a 220V outlet and abundant shelf storage. Located in the unbeatable Leander area, this home is a stone’s throw from Crystal Falls Parkway with quick access to Crystal Falls Golf Club, numerous parks, a plethora of retail and dining options, HEB, and US-183. Positioned centrally among all schools, your commute is only 5 minutes to Camacho Elementary, Leander Middle School, and Leander High School. Come check it out today!
$534,990
2001 Gilmer Way Leander, TX 78641
- Type:
- Single Family
- Sq.Ft.:
- 2,956
- Status:
- Active
- Beds:
- 5
- Lot size:
- 0.21 Acres
- Year built:
- 2024
- Baths:
- 4.00
- MLS#:
- 6877295
- Subdivision:
- Devine Lake
ADDITIONAL INFORMATION
This two-story Next Gen® home design is great for large households. The first floor includes an attached private suite with its own separate entrance, living room, bedroom, bathroom and kitchenette. In the main home is an open living area and an owner’s suite. Upstairs are three bedrooms and a versatile game room, that is great for kids and teenagers.
$1,250,000
14707 Fm 2769 Rd Volente, TX 78641
- Type:
- Single Family
- Sq.Ft.:
- 3,740
- Status:
- Active
- Beds:
- 3
- Lot size:
- 1.59 Acres
- Year built:
- 2009
- Baths:
- 4.00
- MLS#:
- 6906315
- Subdivision:
- Indian Point
ADDITIONAL INFORMATION
Country hacienda majestically elevated on 1.5+ acres of gated, private, wooded acreage with unbelievable panoramic hill country & protected Lake Travis views! Enjoy the cozy ambiance of a home that lives like 1-story! An interior flooded with natural light, the open layout includes energy saving natural stone accents and vaulted ceilings that create a sense of rustic charm. A newly remodeled kitchen features quartz island and countertops, glass tile backsplash, with a spacious walk-in pantry. Large master suite benefits from the natural beauty of tree-top and hill country views. Covered veranda w/ wood burning stove, bbq area & lake view. Rainwater collection system (triple filtration) provides all water needs! Along with the owned aerobic septic system – utility costs are at a minimum. Beautiful construction and room to expand and even add a pool! Enjoy the best of both worlds - proximity to services and amenities at Four Points with the benefit of rural natural beauty. Multiple marinas are also nearby. Retreat to the peaceful ambiance and the privacy of terraced acreage - whether marveling at sunrise and sunsets from the veranda, gathering around the fire pit or appreciating the dark skies perfect for star gazing. No HOA and no city taxes!
$949,000
4624 Vieste Vw Leander, TX 78641
Open House:
Sunday, 12/1 12:00-3:00PM
- Type:
- Single Family
- Sq.Ft.:
- 3,703
- Status:
- Active
- Beds:
- 4
- Lot size:
- 0.26 Acres
- Year built:
- 2020
- Baths:
- 4.00
- MLS#:
- 6338077
- Subdivision:
- Travisso
ADDITIONAL INFORMATION
Welcome to this stunning one-story home in Travisso, backing to a serene greenbelt. This 4-bedroom, 4-bathroom residence boasts over $100K in builder upgrades, providing the ultimate in luxury and comfort. Two primary suites, each with spa-like en suite bathrooms, feature oversized walk-in showers. One of the primary baths also includes a large soaking tub for relaxation. The chef's kitchen is a showstopper, with custom waterfall counters on an oversized island with bar seating, a gas cooktop, double ovens, and abundant counter space. Wood-look tile floors flow through the living areas, complementing the soaring ceilings and the cozy fireplace in the living room. Telescoping sliding doors open to the covered patio, where you can enjoy breathtaking greenbelt views. A flex space with a closet offers the perfect setting for a home office, while a third bedroom also features an en suite bath. The extended patio includes hookups for an outdoor kitchen, ideal for entertaining. A pool rendering is available for those envisioning the perfect backyard oasis. Additional features include a 3-car tandem garage. Amenities such as a clubhouse, pool, sports courts, and walking trails make this fabulous neighborhood the perfect place to enjoy an active and vibrant lifestyle.
$1,395,000
3636 Walkaloosa Way Leander, TX 78641
- Type:
- Single Family
- Sq.Ft.:
- 3,693
- Status:
- Active
- Beds:
- 5
- Lot size:
- 1.22 Acres
- Year built:
- 2023
- Baths:
- 4.00
- MLS#:
- 2823477
- Subdivision:
- Bonnet Tract Sub
ADDITIONAL INFORMATION
Completed in March, 2024 with a recent custom renovation, this Leander home has a luxury fie star vibe and emanates luxury. Privacy with views of nature on this 1.2 acre/ cul-de-sac home site in Leander. The kitchen is a work of art with stunning new lights, custom painted island, brass fixtures, high end appliances, and a more sensible layout. New designer lighting in the entry and great room with an updated floor to ceiling stacked stone fireplace wall. Tastefully remodeled bathrooms sparkle and shine with touches of gold and smooth marble like surfaces. The primary bath (reconfigured for a shared space soaking tub and shower) is stunning with high end warm wood cabinets, gold/brass fixtures, a tub/shower room – artfully designed with the goal of opulence successfully achieved. This floorplan covers all the bases with five bedrooms, four full baths, great room open to the kitchen, dedicated office, laundry, and second living/game room. Convenient location just minutes from Highway 183, Ronald Reagan, shopping, and restaurants. Award winning Leander schools.
- Type:
- Single Family
- Sq.Ft.:
- 2,535
- Status:
- Active
- Beds:
- 4
- Lot size:
- 0.27 Acres
- Year built:
- 2021
- Baths:
- 3.00
- MLS#:
- 8589734
- Subdivision:
- Bar W Ranch
ADDITIONAL INFORMATION
Spacious and meticulously maintained one-owner home in the coveted Bar W Ranch community! Nestled on a desirable .271-acre corner lot, Facing East, this beautiful property showcases inviting curb appeal, a 3-car tandem garage, and a huge backyard perfect for outdoor entertaining. The home features a neutral tone with LVP flooring and recessed lighting to enhance the naturally bright aesthetic. The layout places the primary suite at the rear of the home for privacy, while the front hosts a guest bedroom with an ensuite bath and walk-in closet. The kitchen is a dream, sporting two-toned cabinetry, quartz counters, a herringbone backsplash design, and built-in appliances including double ovens and a gas range. A large island separates the kitchen from the living room, creating an ideal open-concept design that encourages connection. There's a perfect space for a coffee bar with a pantry across from it and two dining areas including a casual breakfast nook and a formal dining room. The primary suite showcases panoramic windows and an impressive ensuite bath with a large walk-in shower, separate vanities, and a relaxing soaking tub set between them. A flex room is currently suitable for a dedicated home office, but could easily be utilized as a bedroom since it has a closet! Residents of Bar W Ranch enjoy a wealth of amenities including a brand new pool amenity center that opened in summer ’24! High speed fiber internet. The community is zoned to highly rated Liberty Hill ISD with an elementary school in the neighborhood is located near the San Gabriel River with scenic walking trails and only 1 mile from HEB! Come check it out today!
$975,000
702 Timarron Dr Leander, TX 78641
- Type:
- Single Family
- Sq.Ft.:
- 3,210
- Status:
- Active
- Beds:
- 4
- Lot size:
- 1.3 Acres
- Year built:
- 2000
- Baths:
- 4.00
- MLS#:
- 7469362
- Subdivision:
- Grand Mesa At Crystal Falls
ADDITIONAL INFORMATION
Rare opportunity!! 1.3 acrea Oversized Lot with Hill Country Views from Original Owner who is downsizing and priced for you to add your personal choices! Roof replaced in 2022, HVAC system replaced around 2022! Beautiful curved staircase off open Entrance and Living Room. All rooms are huge!! Main floor boasts large Dining Area, well laid out Kitchen with Bar area off Breakfast room. Kitchen and Breakfast are open to the Two-Story Living Room with Fireplace and Custom Built-ins!! Master Ensuite Bedroom is privately tucked off Living Area and boasts plenty of space for all your King Sized furniture!! Master Ensuite Bath has Separate Vanities, Separate Shower, Separate Soaking Tub and Water closet! Huge Walk-in Closet for great storage!! All Downstairs carpet has been removed to start your remodel! Upstairs holds 3 bedrooms and open Living/Gameroom area! Two bedrooms share a Hollywood bath with new vanity. On the other side of the open Living area, another Bedroom has a private full bath! Huge walk-in ATTIC storage for seldom used, easily accesible items! Almost 1.5 acres with privacy, HUGE deck and imported fireplace. Yard has plenty of room to add your own pool! Private, open yard and 3 car garage complete this great opportunity!! Amenities the owners can enjoy include Golf Course, 2 Community Pools, a large Pavillon, Tennis Courts and Playground! Secure gated family community at a great price! Seller will contribute to Buyer's costs with acceptable offer!! Come see today and create your perfect home!!
$369,000
125 Lambert St Leander, TX 78641
- Type:
- Single Family
- Sq.Ft.:
- 1,832
- Status:
- Active
- Beds:
- 3
- Lot size:
- 0.12 Acres
- Year built:
- 2020
- Baths:
- 3.00
- MLS#:
- 7851435
- Subdivision:
- Larkspur
ADDITIONAL INFORMATION
Beautiful home in the conveniently located Larkspur community! This 3/2 is a Gehan (Brightland) construction in excellent condition, with so many upgrades. This neatly kept property has designer finishes throughout, including vinyl flooring, custom lighting, brushed gold hardware, and a modern, high-end staircase update. You will love this open floor plan and the private primary suite with a large walk-in shower and double vanities. The second floor has a flex area, perfect for an office or additional living area. The tidy backyard has a covered porch and a full sprinkler. Located in a prime area, just moments away from major roads and all the newest shopping, including a flagship HEB and several restaurants. See this gem today!
- Type:
- Townhouse
- Sq.Ft.:
- 1,892
- Status:
- Active
- Beds:
- 3
- Lot size:
- 0.06 Acres
- Year built:
- 2005
- Baths:
- 3.00
- MLS#:
- 8810143
- Subdivision:
- Lakeline Ranch Ph 04 Amd
ADDITIONAL INFORMATION
Recently updated and move-in ready Lakeline Ranch Townhome. Nice large corner unit with a fenced backyard. Open 2-story floorplan features 3 bedrooms upstairs, 2.5 baths, kitchen, dining, living room and a flex space. All appliances convey, including the refrigerator, washer & dryer. Recent $20K in updates including wood-look tile floors throughout, interior paint, fixtures, knobs, ceiling fans, faucets, blinds, garage door etc. Roof replaced Aug 2024 & HVAC 2021. The largest floorplan in the community, end unit with spacious rooms, neutral colors, lots of windows and natural light with plenty of storage. Located in a gated community with parklike grounds and mature trees. The monthly HOA dues allow residents access to the adjacent Lakeline Ranch community amenities inc., pool, playground, sports court, sand volleyball court, disc golf, covered picnic area and park. Super low maintenance the HOA maintains the front lawn and much of the exterior of the property. Convenient location close to schools, shopping, dining, entertainment, and easy access to highways. Great for an investor or first time home buyer.
- Type:
- Single Family
- Sq.Ft.:
- 2,442
- Status:
- Active
- Beds:
- 4
- Lot size:
- 0.13 Acres
- Year built:
- 2024
- Baths:
- 3.00
- MLS#:
- 6759951
- Subdivision:
- Deerbrooke Cottages
ADDITIONAL INFORMATION
Chesmar Home's Peyton floor plan welcomes you with an impressive 20-foot tall entryway that opens to the living space. This stunning four-bedroom, three-bath home has everything you need and more! The first floor features a large kitchen equipped with modern cabinets and quartz countertops, which flows effortlessly into the dining and family room. Your family and friends will enjoy the oversized outdoor living area just off the family room. In the primary bedroom, you'll find a beautiful tray ceiling and an inviting bathroom with dual vanities. The first floor also includes a second bedroom, a bathroom, and a spacious utility room for your convenience. Upstairs, there are two additional bedrooms, a game room, and a third bathroom, providing plenty of space for everyone. The home is completed with luxury vinyl planking in the main living areas, offering both style and durability. This home is expected to be completed by January 2025 and is ready for your family’s unique touch, eager to become a true home instead of just a house. If you have any questions or would like more information, please don’t hesitate to reach out. Have a fantastic day! PROPERTY IS IN A PID Purchase this stunning home at the BASE price! All options and upgrades included in the price!
$1,198,512
2605 Homecoming Ct Leander, TX 78641
- Type:
- Single Family
- Sq.Ft.:
- 5,024
- Status:
- Active
- Beds:
- 5
- Lot size:
- 0.24 Acres
- Year built:
- 2009
- Baths:
- 6.00
- MLS#:
- 2465660
- Subdivision:
- Crystal Falls
ADDITIONAL INFORMATION
Nestled in a fabulous and highly desirable location, this magnificent two-story home offers the perfect combination of luxury, space, and lifestyle amenities. With 5 bedrooms and 5.5 bathrooms, this residence caters to those seeking both style and functionality. Upon entering, you'll be greeted by a foyer that flows into the staircase and formal spaces. An office with custom built-ins provides workspace, while the formal dining room features a butler’s passage that seamlessly connects to the pantry and kitchen. The kitchen is a chef's dream, with a large island, high-end appliances, and open sightlines to the casual dining area and the expansive living room, where a fireplace creates a cozy focal point. Outside, the covered patio offers another stunning space to unwind, complete with a second fireplace and ample decking surrounding a resort-style pool and hot tub. Whether you're hosting or enjoying a quiet evening, this space delivers. First floor boasts primary suite with large sitting area and giant closet. Great guest bedroom with ensuite full bath and separate entrance. The second floor offers more entertainment and relaxation options with a media room and game room, which open to a large covered balcony that overlooks the backyard oasis. A built-in desk nook provides a quiet spot for work or study. The additional three bedrooms on this floor are equally spacious, with two of them featuring their own private bathrooms. Other notable features include a single garage, a two car garage, central vacuum sys, whole house sprinkler sys (interior), yard sprinkler sys, smart receptacles and switches, surround sound system throughout, and more. Situated in a highly sought-after neighborhood with lots of amenities, this home provides convenient access to top-rated schools, shopping, dining, and recreation, making it the ultimate blend of luxurious living and prime location.
- Type:
- Single Family
- Sq.Ft.:
- 2,865
- Status:
- Active
- Beds:
- 4
- Lot size:
- 0.15 Acres
- Year built:
- 2013
- Baths:
- 3.00
- MLS#:
- 3491324
- Subdivision:
- Crystal Crossing
ADDITIONAL INFORMATION
Welcome to your dream home in Leander, TX — a spacious 2,865 square feet of elegance and comfort bathed in natural light. This stunning residence offers a seamless blend of space and sophistication. The kitchen is a chef’s delight, offering abundant cabinet space and functionality. For guest convenience, a well-placed half bath is located on the main floor. The oversized primary suite on the main floor promises a serene retreat. Enjoy the luxury of an ensuite bath equipped with a soaking tub and a separate shower, creating a perfect sanctuary to unwind. Head upstairs to discover a roomy loft family room, ideal for a game area or media center, adding another layer of versatility to this exceptional home. Upstairs, you'll find three additional generously-sized bedrooms, ensuring ample room for family and guests. The home’s versatile layout includes two living areas and two dining spaces, allowing everyone to find their favorite spot. The open concept design on the main level effortlessly connects the living and dining areas, while a formal dining room and a dedicated office provide additional flexibility. Outside, enjoy the charm of a large front yard and a private backyard oasis. The elevated side patio/deck, surrounded by a fence, is perfect for entertaining or relaxing in your outdoor retreat. Additionally, a neighborhood park with a playground and a nearby pond with a fountain offer delightful outdoor amenities. Complete with a two-car garage, and plenty of parking for guests. Experience the perfect blend of space, comfort, and community in this exquisite property, crafted for your ultimate comfort.
$599,900
429 Windward Vw Leander, TX 78641
- Type:
- Single Family
- Sq.Ft.:
- 2,814
- Status:
- Active
- Beds:
- 5
- Lot size:
- 0.12 Acres
- Year built:
- 2021
- Baths:
- 3.00
- MLS#:
- 9575116
- Subdivision:
- Horizon Lake
ADDITIONAL INFORMATION
Stunning former Taylor Morrison model home with numerous structural enhancements and design upgrades throughout! Highlights include a gourmet kitchen, an extended owner's suite on the main level, multiple living spaces, and a spacious covered patio for seamless indoor-outdoor living. The exterior impresses with lush landscaping and brick-wrapped elegance. Inside, the two-story layout features an open-concept design with sky-high ceilings and abundant natural light.Off the entry for extra seclusion and privacy is a nicely-sized bedroom with a spacious closet and modern ceiling fan, and an adjacent full bathroom that makes it perfect for guests or family members that need the extra space. The expansive gathering room, bathed in natural light, flows into the adjacent dining area and gourmet kitchen. The kitchen boasts custom white cabinetry, chic matte black hardware, gray quartz countertops, high-end appliances, and a center island with built-in storage. The extended owner's suite is a true retreat with bay windows overlooking the landscaped backyard, a huge walk-in closet, and a luxurious ensuite with a dual vanity and frameless walk-in shower. Upstairs, a versatile family room and media room create the perfect entertainment space. Three spacious secondary bedrooms with large closets and natural light share two full bathrooms, one with a privacy door for added convenience. A guest suite with an en-suite bathroom is ideal for visitors. Downstairs, enjoy a large laundry room with custom cabinets and a convenient drop zone near the garage entry. The beautifully landscaped backyard offers a relaxing escape with a covered patio, custom tiled floor, ceiling fan, and sound wiring for breezy outdoor living.
- Type:
- Single Family
- Sq.Ft.:
- 2,578
- Status:
- Active
- Beds:
- 4
- Lot size:
- 0.17 Acres
- Year built:
- 2024
- Baths:
- 3.00
- MLS#:
- 9347917
- Subdivision:
- Deerbrooke Cottages
ADDITIONAL INFORMATION
Discover the elegance of the newly added Leilana floor plan, a stunning two-story home featuring an open-to-below design. You’ll be captivated by the impressive 18-foot ceilings in the entryway and family room, enhanced by magnificent floor-to-ceiling windows that fill the space with natural light. The Leilana offers four spacious bedrooms, each with generous closet space, and three full bathrooms. This thoughtfully designed layout also includes a study for your professional needs, a charming game room for leisure, and plenty of storage to keep your home organized. The main living areas showcase light brown cabinets paired with elegant white quartz countertops and luxury vinyl planking, creating a perfect canvas for your family’s personal touch. Transform this exquisite house into your dream home! For any inquiries, please don’t hesitate to contact us. Estimated completion is early 2025. Have a wonderful day! PROPERTY IS IN A PID
$1,239,000
2348 Bel Paese Bnd Leander, TX 78641
- Type:
- Single Family
- Sq.Ft.:
- 4,314
- Status:
- Active
- Beds:
- 4
- Lot size:
- 0.39 Acres
- Year built:
- 2020
- Baths:
- 4.00
- MLS#:
- 3391804
- Subdivision:
- Travisso
ADDITIONAL INFORMATION
STUNNING Taylor Morrison Calypso floor plan on an extra large corner lot in beautiful Travisso neighborhood in the Texas Hill Country just northwest of Austin. Travisso is highly sought after master planned neighborhood with fabulous amenities--10+ miles of walking trails, multiple pools, splash pad, playgrounds, pickleball, tennis, and volleyball courts, fitness center, exercise classes, community events, parks, and so much more! Neighborhood views are spectacular. Located within acclaimed Leander ISD school district. The interior features extensive upgrades and has a very livable floor plan. Downstairs you'll find gorgeous hardwood floors throughout, an integrated sound system, master suite, guest suite, office, and wide open kitchen/living/breakfast area with abundant natural light with views of the spectacular 20x40 pool and outdoor living area. The kitchen boasts quartz counters, upgraded Cafe Series appliances, double oven (can control via phone), gas cooktop with pot filler, large center island with seating for 4. Two bedrooms, an oversized gameroom, media room with surround sound, and an additional flex room that can be used as a 2nd office, guest room, gym, or kids play area are all upstairs. The layout is an entertainers dream. Outside features 1) a large covered patio with a kitchen which includes a 42 inch grill, fridge, sink, bar top, and motorized shades 2) a second pergola-covered seating area with a fire pit 3) a stunning oversized rectangular pool with 3 waterfalls, a shallow bubbler area, and a hot tub. Control the pool/hot tub lights, water falls, and temp via phone. Coolcrete surrounds pool area. Three-car tandem garage is wired for Tesla charger. Tankless water heater. Because the corner lot is .4 acres there is a huge side yard with room to put a sport court, play soccer/football. This home is a must-see! View full video walkthrough on The Andy Allen Team YouTube Channel, and contact me today to schedule a tour.
$823,000
212 Camille St Leander, TX 78641
- Type:
- Single Family
- Sq.Ft.:
- 3,625
- Status:
- Active
- Beds:
- 4
- Lot size:
- 0.17 Acres
- Year built:
- 2024
- Baths:
- 5.00
- MLS#:
- 4459244
- Subdivision:
- Carneros Ranch
ADDITIONAL INFORMATION
New Coventry Home! Spacious, private, wonderfully designed, and situated on a West facing lot, this Haskell plan is the largest of our Carneros Ranch selections! Large bedroom sizes ensures that everyone truly has their own space. Two of the secondary bedrooms have private bathrooms attached, providing extra privacy. The downstairs guest room even has an oversized shower instead of a bathtub, perfect for guest convenience. Giant ceilings and large gathering spaces give this home a regal feel. Eight-foot doors have been added to the first floor and oversized baseboards are included to compliment the enormity of this home. Cooks will be blown away by a top-notch gourmet kitchen that includes bright white cabinets, dazzling quartz countertops, built-in stainless-steel appliances, deep single bowl sink, custom backsplash, natural light and large pantry. Other standout interior additions are RevWood floors, plush carpet, metal railing at all stair and landing areas, tons of lighting and a custom mudset shower at the primary bath. A beautiful brick exterior with custom stone accents and a towering Texas sized covered patio complete this stunning home. Schedule your appointment today!
Open House:
Sunday, 12/1 2:00-4:00PM
- Type:
- Condo
- Sq.Ft.:
- 2,350
- Status:
- Active
- Beds:
- 4
- Lot size:
- 0.11 Acres
- Year built:
- 2021
- Baths:
- 3.00
- MLS#:
- 2363254
- Subdivision:
- Palmera Rdg Condos
ADDITIONAL INFORMATION
This stunning home is located in the perfect location in Leander! When walking into the home there is an office to the left which leads you into the wide open floor-plan of the living, dining, and kitchen areas. The kitchen has plenty of cabinets storage and pantry. There is an office space to the right of the house, along with a half bath. Upstairs you will find primary bedroom and extra large standing shower in the primary bath and a walk-in closet. Exterior electrical outlet for Holiday lighting along with main door keypad entry. Garage comes with epoxy flooring. Across the house there is a park and place are walking distance. House is located in the beautiful Parmera Ridge Community around many shopping centers with a BestBrains Leaning Center 1 minute from the house. Leander ISD school district.
$1,200,000
14410 Hero Way W Leander, TX 78641
- Type:
- Single Family
- Sq.Ft.:
- 2,599
- Status:
- Active
- Beds:
- 4
- Lot size:
- 2.94 Acres
- Year built:
- 1998
- Baths:
- 2.00
- MLS#:
- 5875994
- Subdivision:
- See Legal
ADDITIONAL INFORMATION
**Wow!** Two residences are located on this +/- 2.94 acre transitional land property in the City of Leander. There are two tracts included in the sale – the first is the main residence on 2.29 acres. Built in 1998, this home has 2,599 square feet with 4 bedrooms, 2 baths and a garage. The second tract, located at 14380 Hero Way W, has 0.64 acres and has a home dating from 1925 with 2,388 SF ready for updates. These lots, located in the City of Leander, are currently zoned SFR, but are shown in Leander’s Future Land Use Map as being in the “Multi-Use Corridor - Priority Corridor”. The Leander 2020 Comprehensive Plan identifies this corridor as intended for mixed-use areas, for example mentioning: “Commercial retail, office, personal service uses, and restaurants, including drive-throughs. These could be stand-alone individual parcels if they are pre-existing or as part of a larger retail center. Near highway intersections and adjacent to Employment Mixed Use/Activity Centers, hotels, grocery stores and similar regional uses may also be appropriate.” The Property would need to be rezoned for a change of use. Rent the home(s) out to reduce holding costs, bring your small business, enjoy a live-work scenario, or hold for long-term appreciation.
- Type:
- Single Family
- Sq.Ft.:
- 2,706
- Status:
- Active
- Beds:
- 4
- Lot size:
- 0.2 Acres
- Year built:
- 2021
- Baths:
- 4.00
- MLS#:
- 4251809
- Subdivision:
- Mason Ranch Ph 1 Sec 10
ADDITIONAL INFORMATION
NOW OFFERING $17,000 INCENTIVES IN BUYERS CLOSING COST. THIS IS THE STEAL. Welcome to your dream home located on a spacious corner lot! This stunning property offers the perfect combination of style, comfort, and convenience. As you enter the home, you'll be greeted by a bright and airy living room with large windows that let in plenty of natural light. The modern kitchen features granite countertops, stainless steel appliances, and ample storage space. The dining area offers plenty of space for family meals or entertaining guests. The home boasts four spacious bedrooms, including a luxurious master suite with a walk-in closet and en-suite bathroom. The additional bedrooms on first floor offer plenty of space for a growing family or visiting guests.
$674,990
3800 Prosper Rd Leander, TX 78641
- Type:
- Single Family
- Sq.Ft.:
- 3,221
- Status:
- Active
- Beds:
- 5
- Lot size:
- 0.13 Acres
- Year built:
- 2024
- Baths:
- 4.00
- MLS#:
- 6393780
- Subdivision:
- Edgewood
ADDITIONAL INFORMATION
This wonderful Balcones plan, known for its open concept, features a private front bedroom and bathroom tucked just off the foyer, perfect for guests. Pass the quiet study with french doors as you enter the grand family room with high ceilings. This north facing home is sure to offer so much natural light with its double row of windows in the family room. The owners suite is on right off the family room, and features a beautiful bay window, his and her closets in the bathroom, and a dual vanity sink. Travel up the open railing stairs to the 2nd floor, which features a game room, to the left of the gameroom, you have a private bedroom with it's own bathroom, and to the right and across the walkway, you have 2 more bedrooms that share a bathroom. Outside you'll find an extended covered patio with a gas line, perfect for outdoor cooking, with no back neighbors! This is one of our few homes that backs to beautiful green space, offering amazing neighborhood views. This 5 bedroom, 4 bathroom home won't last long! Call to schedule a visit to view this home with all of its upgrades and design options. Ready now!
- Type:
- Single Family
- Sq.Ft.:
- 3,050
- Status:
- Active
- Beds:
- 4
- Lot size:
- 0.2 Acres
- Year built:
- 2024
- Baths:
- 4.00
- MLS#:
- 1011164
- Subdivision:
- Hawkes Landing
ADDITIONAL INFORMATION
Two-story Rosewood Floorplan Featuring Four Bedrooms, Three Full Bathrooms, Powder Bathroom, Raised Ceilings, Upgraded Kitchen Layout with Built-in Appliances, Door from Laundry Room to Primary Closet, Recessed Tile Pan Shower in Primary Bathroom, Full Sprinkler/Sod in Front & Rear Yards. See Agent for Details on Finish Out.

Listings courtesy of Unlock MLS as distributed by MLS GRID. Based on information submitted to the MLS GRID as of {{last updated}}. All data is obtained from various sources and may not have been verified by broker or MLS GRID. Supplied Open House Information is subject to change without notice. All information should be independently reviewed and verified for accuracy. Properties may or may not be listed by the office/agent presenting the information. Properties displayed may be listed or sold by various participants in the MLS. Listings courtesy of ACTRIS MLS as distributed by MLS GRID, based on information submitted to the MLS GRID as of {{last updated}}.. All data is obtained from various sources and may not have been verified by broker or MLS GRID. Supplied Open House Information is subject to change without notice. All information should be independently reviewed and verified for accuracy. Properties may or may not be listed by the office/agent presenting the information. The Digital Millennium Copyright Act of 1998, 17 U.S.C. § 512 (the “DMCA”) provides recourse for copyright owners who believe that material appearing on the Internet infringes their rights under U.S. copyright law. If you believe in good faith that any content or material made available in connection with our website or services infringes your copyright, you (or your agent) may send us a notice requesting that the content or material be removed, or access to it blocked. Notices must be sent in writing by email to [email protected]. The DMCA requires that your notice of alleged copyright infringement include the following information: (1) description of the copyrighted work that is the subject of claimed infringement; (2) description of the alleged infringing content and information sufficient to permit us to locate the content; (3) contact information for you, including your address, telephone number and email address; (4) a statement by you that you have a good faith belief that the content in the manner complained of is not authorized by the copyright owner, or its agent, or by the operation of any law; (5) a statement by you, signed under penalty of perjury, that the inf
Leander Real Estate
The median home value in Leander, TX is $440,100. This is higher than the county median home value of $439,400. The national median home value is $338,100. The average price of homes sold in Leander, TX is $440,100. Approximately 73.25% of Leander homes are owned, compared to 22.11% rented, while 4.64% are vacant. Leander real estate listings include condos, townhomes, and single family homes for sale. Commercial properties are also available. If you see a property you’re interested in, contact a Leander real estate agent to arrange a tour today!
Leander, Texas 78641 has a population of 57,696. Leander 78641 is more family-centric than the surrounding county with 45.06% of the households containing married families with children. The county average for households married with children is 41.39%.
The median household income in Leander, Texas 78641 is $117,090. The median household income for the surrounding county is $94,705 compared to the national median of $69,021. The median age of people living in Leander 78641 is 35 years.
Leander Weather
The average high temperature in July is 94.3 degrees, with an average low temperature in January of 37.6 degrees. The average rainfall is approximately 35.6 inches per year, with 0.2 inches of snow per year.
