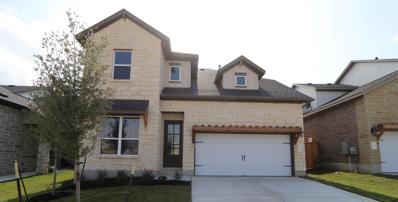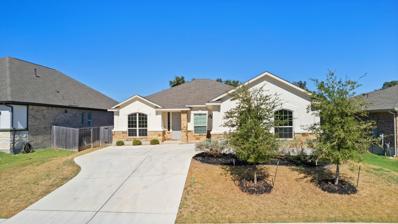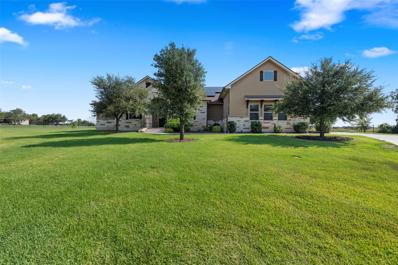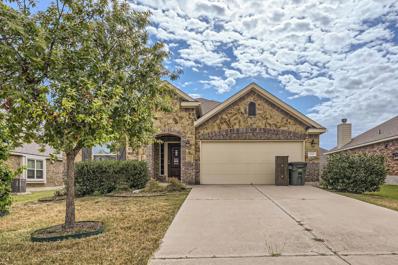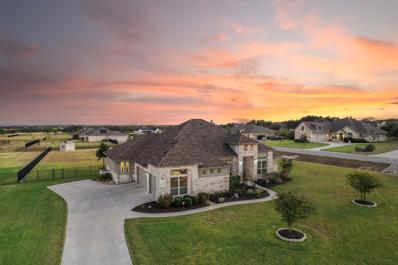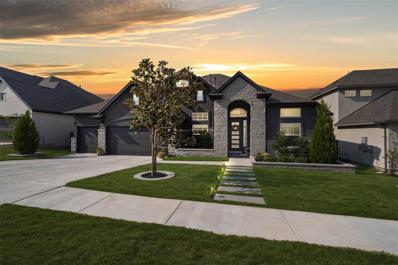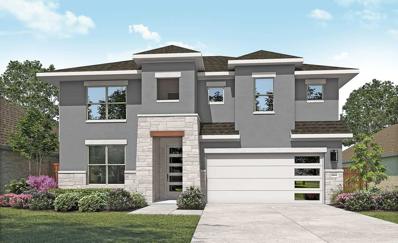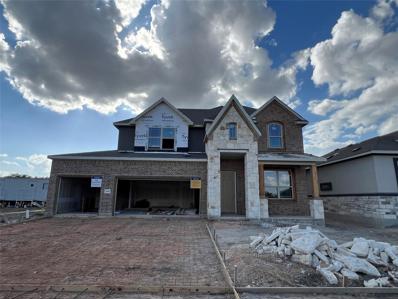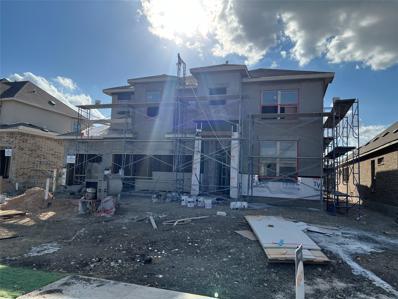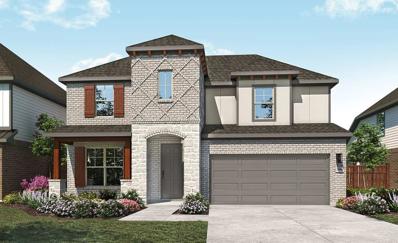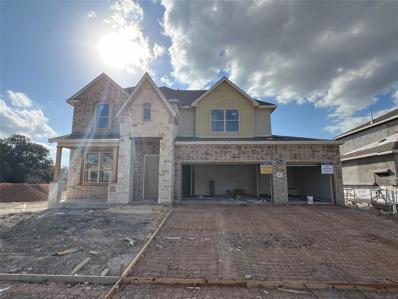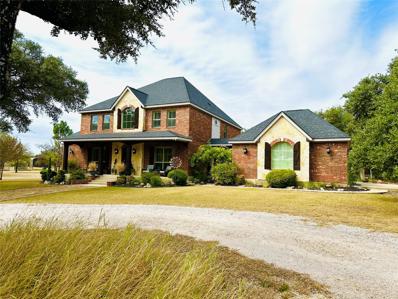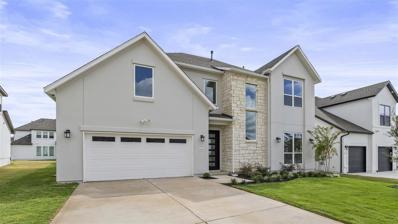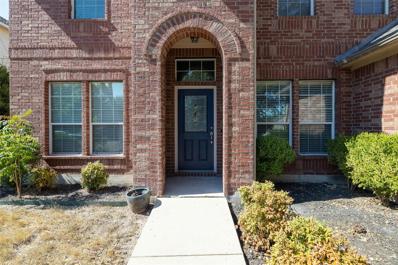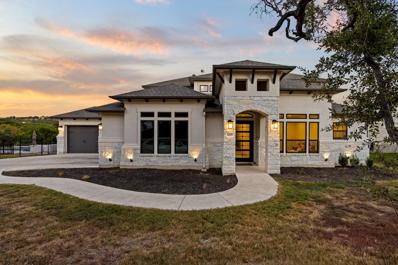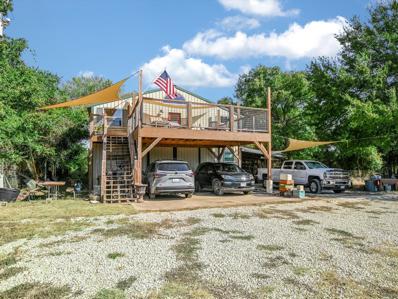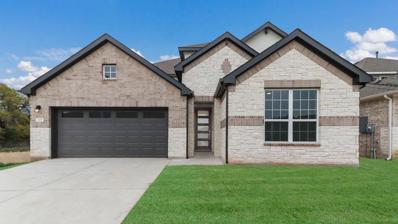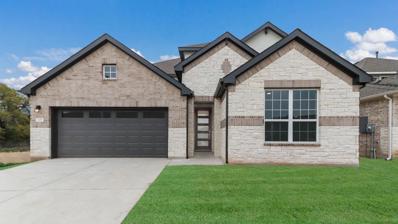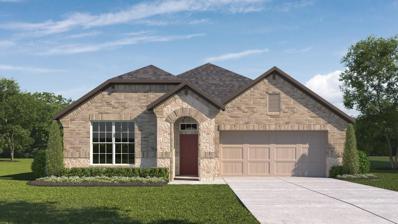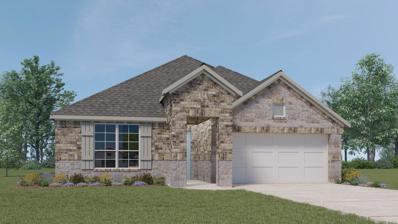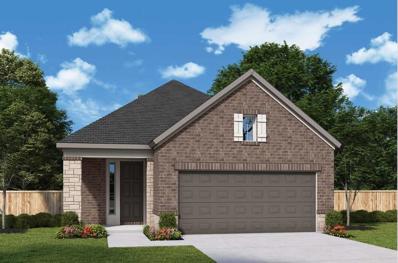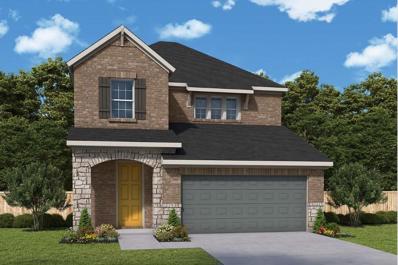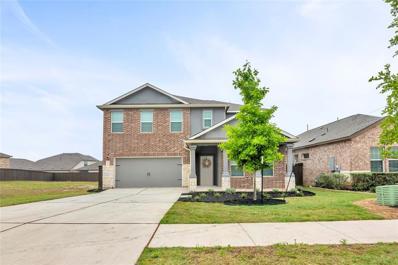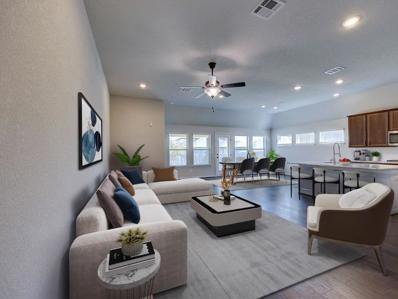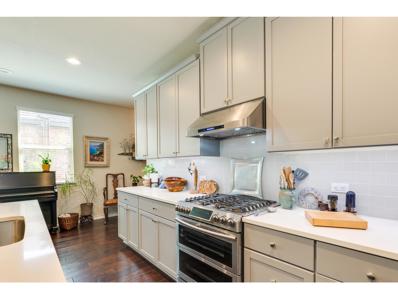Leander TX Homes for Sale
$479,990
909 Corvallis Dr Leander, TX 78641
- Type:
- Single Family
- Sq.Ft.:
- 2,441
- Status:
- Active
- Beds:
- 4
- Lot size:
- 0.12 Acres
- Year built:
- 2024
- Baths:
- 3.00
- MLS#:
- 9180822
- Subdivision:
- Cedar Brook
ADDITIONAL INFORMATION
Welcome to our popular Brahman floorplan! This stunning 2,441 sqft home features 4 bedroom, 2.5 bathrooms, a study, high ceilings, and room for the whole family to live comfortably. On the first floor you will find the study, owners suite, kitchen, living, and dining room. Head upstairs where the other 3 bedrooms are, along with the game room and a full bathroom. This home features many upgrades such as: wood-look tile flooring, painted cabinets, tile, and many more. The completion date for this home is in Dec 2024. Come visit the Brahman in person!
$439,900
1824 Shoshone Ct Leander, TX 78641
- Type:
- Single Family
- Sq.Ft.:
- 2,196
- Status:
- Active
- Beds:
- 3
- Lot size:
- 0.24 Acres
- Year built:
- 2021
- Baths:
- 3.00
- MLS#:
- 3901491
- Subdivision:
- Valley Vista Estates
ADDITIONAL INFORMATION
Come see this modern and bright single-level home in Valley Vista. This 3 bed/2.5 ba with office features open floor plan with high ceilings with numerous updated fixtures. It is perfect for entertaining with all LVP in the common areas and the kitchen opening up to the dining area and living space. The kitchen is perfectly appointed with recessed lighting, granite countertops, stainless steel appliances, built-in oven and microwave. Enjoy the primary suite with bay window, and bathroom with dual vanity, walk-in shower and tub as well as the sizable walk-in closet. Sizable private backyard is the perfect spot to entertain. Buyer to verify all details (school district, taxes, etc).
- Type:
- Single Family
- Sq.Ft.:
- 3,566
- Status:
- Active
- Beds:
- 4
- Lot size:
- 1.04 Acres
- Year built:
- 2016
- Baths:
- 5.00
- MLS#:
- 9190782
- Subdivision:
- Greatwood Ph 1 Sec 1
ADDITIONAL INFORMATION
Welcome to your tranquil retreat in the highly sought-after Greatwood Neighborhood! This meticulously maintained 4-bedroom, 4.5-bath home sits on a sprawling 1-acre lot, offering the perfect blend of luxury and serenity. The open-concept floor plan is ideal for both everyday living and entertaining, featuring a dedicated study and an upstairs bonus room with a full bath, perfect for guests, a home office, or a game room. The gourmet kitchen is a chef’s dream, boasting espresso-stained knotty alder cabinets, hand-selected granite countertops, a large center island, and a breakfast bar. The split floor plan ensures privacy for the primary suite, where you’ll find a spa-like ensuite with a soaking tub, oversized walk-in shower, and custom his-and-her closets. Step outside to your expansive covered patio and enjoy the full-sized pavilion, perfect for grilling, entertaining, or quiet relaxation. The 1-acre lot offers plenty of outdoor space, and the 3-car side-entry garage along with an additional outdoor storage shed provides ample parking and storage options. This home is equipped with energy-efficient solar panels, offering significant savings and environmental benefits. With 3,566 square feet of living space and a layout that provides both functionality and comfort, this property offers everything you need for modern living. Don’t miss your opportunity to schedule a private tour today!
$410,300
1028 Arvada Dr Leander, TX 78641
- Type:
- Single Family
- Sq.Ft.:
- 1,851
- Status:
- Active
- Beds:
- 3
- Lot size:
- 0.17 Acres
- Year built:
- 2015
- Baths:
- 2.00
- MLS#:
- 4195139
- Subdivision:
- Savanna Ranch Sec 2
ADDITIONAL INFORMATION
Charming single-story gem in the highly desirable Savanna Ranch community of Leander, just minutes from 183, HEB, and an array of shops and restaurants. With its lovely stone and brick facade and inviting covered front entry, this home exudes curb appeal. Step inside to an open-concept interior bathed in natural light, featuring neutral tones and elegant ceramic tile flooring that flows effortlessly throughout the main living areas. The spacious living room, with its cozy wood-burning fireplace, opens seamlessly to the eat-in kitchen, where you’ll find a large breakfast bar, stunning granite countertops, sleek stainless-steel appliances, and plenty of storage for all your culinary needs. Retreat to the private owner’s suite, complete with a vaulted ceiling, walk-in closet, and a luxurious en-suite bathroom boasting a dual vanity and an oversized walk-in shower. Two well-appointed guest bedrooms offer comfort and style, while a dedicated home office with glass French doors provides a quiet space for work or study. Outside, the fenced backyard features a covered patio—perfect for unwinding or entertaining. A 2-car garage adds convenience, and the community amenities, including a park, playground, and sports court, enhance the lifestyle. All this, nestled in the fantastic location of Savanna Ranch! Property sold "As-is". Buyer and/or buyer's agent responsible for verifying all pertinent information deemed relevant by the prospective buyer, including but not limited to square footage, acreage, utilities, taxes, permitting, condition, school zones, HOAs, etc.
- Type:
- Single Family
- Sq.Ft.:
- 3,368
- Status:
- Active
- Beds:
- 4
- Lot size:
- 1.16 Acres
- Year built:
- 2017
- Baths:
- 3.00
- MLS#:
- 3158374
- Subdivision:
- Greatwood Ph Sec I
ADDITIONAL INFORMATION
Experience country living in the city with this stunning Giddens Home on over 1 acre of land! Built in 2017, this home offers modern conveniences plus a recently replaced roof with Grade 4 shingles, updated septic system & full irrigation system. Gorgeous wood-like plank flooring covers the majority of this one-story oasis, boasting over 3,300 sq ft. This ranch style home includes four bedrooms plus a dedicated office or den that overlooks the huge back yard. Your kitchen is the centerpiece of the home with its rich wood cabinetry, big stone island, built-in double oven, induction cooktop and farmhouse sink. The home is all electric (no propane) & induction stovetops cook like a dream! There's a separate bar area w/ a wine fridge as well! The large living room has high beamed ceilings and stone fireplace & built-ins. A secluded guest bedroom with its own bathroom is perfect for guests off the back den. Don't miss the oversized laundry room with a sink and extra fridge space. Two bedrooms share a Jack-and-Jill bathroom off one side of the foyer and another dedicated office sits across the other side of the entry. The primary bedroom is tucked away in the back of the home & has high tray ceilings, great space and a large bathroom w/ 2 separate vanities, a corner soaking tub, and a walk-in shower with a bench. There is carpet in the bedrooms. Outside, you'll find a big covered patio with a built-in grill and a fire pit. The roof was replaced last year with Grade 4 shingles that are eligible for homeowner's insurance discount. You'll also find a new water softener with filter and there are 2 HVACs (one just for the primary suite!) and 2 water heaters. The greatest perk of living in Greatwood is having a large lot (minimum 1 acre lot requirements) and feeling so rural, yet being just a few minutes from 183 in Leander. No need to go to the boonies, enjoy the best of both worlds!
$1,050,000
608 Mallow Rd Leander, TX 78641
- Type:
- Single Family
- Sq.Ft.:
- 3,357
- Status:
- Active
- Beds:
- 4
- Lot size:
- 0.24 Acres
- Year built:
- 2023
- Baths:
- 5.00
- MLS#:
- 5658697
- Subdivision:
- Bryson
ADDITIONAL INFORMATION
Discover luxury living in this stunning 4-bedroom, 5 bathroom home featuring breathtaking hill country views. The metallic epoxy garage floors add a touch of elegance to the 3-car garage. Enter and take in all the custom finishes, endless upgrades, and embrace the culinary enthusiast in you with 2 kitchen islands. The kitchen seamlessly opens to the living and dinning room, creating a perfect blend of style and functionality. The primary suite provides a spa like feel featuring a custom fireplace, walk-in shower, garden tub, dual vanities, and an oversized closet. This gorgeous home is located in the highly sought after Bryson community. This community features a resort style pool, playground, elementary school, park, dog park, fishing ponds, amenity center, gathering fire pit, splash pad, mature trees, and miles of hiking trails. Located just minutes away from countless entertainment, restaurants, shopping, CapMetro Rail Station, and the new NorthLine Mall.
- Type:
- Single Family
- Sq.Ft.:
- 2,845
- Status:
- Active
- Beds:
- 4
- Lot size:
- 0.17 Acres
- Year built:
- 2024
- Baths:
- 3.00
- MLS#:
- 7787466
- Subdivision:
- Hawkes Landing
ADDITIONAL INFORMATION
Two-Story Magnolia Floor Plan Featuring 4 Bedrooms & 3 Full Baths. Gourmet Kitchen. Game Room + Media Room. 3-Car Garage, 8 FT Doors, LVP Flooring in Main Areas. Two-Story Family Room. See Agent for Details on Finish Out. Available Decembe
$647,890
1005 Landing Ln Leander, TX 78641
- Type:
- Single Family
- Sq.Ft.:
- 3,050
- Status:
- Active
- Beds:
- 5
- Lot size:
- 0.17 Acres
- Year built:
- 2024
- Baths:
- 4.00
- MLS#:
- 5021667
- Subdivision:
- Hawkes Landing
ADDITIONAL INFORMATION
Two-Story Rosewood Floor Plan Featuring 5 Bedrooms & 4 Full Baths, Game Room. 3-Car Garage. Upgraded Gourmet Kitchen Layout, Two-Story Family Room, Exeusvie Package with 8' Foot Doors, LVP Floors in Main Areas. See Agent for Details on Finish Out. Available Decembe
$624,990
917 Landing Ln Leander, TX 78641
- Type:
- Single Family
- Sq.Ft.:
- 2,845
- Status:
- Active
- Beds:
- 4
- Lot size:
- 0.17 Acres
- Year built:
- 2024
- Baths:
- 3.00
- MLS#:
- 4460594
- Subdivision:
- Hawkes Landing
ADDITIONAL INFORMATION
wo-Story Magnolia Floor Plan Featuring 4 Bedrooms & 3 Full Baths + Game Room & Media Room. Upgraded Gourmet Kitchen Layout, Two-story Family Room, 8 FT Doors, LVP Flooring. 3 Car Garge. See Agent for Details on Finish Out. Available December
- Type:
- Single Family
- Sq.Ft.:
- 3,050
- Status:
- Active
- Beds:
- 5
- Lot size:
- 0.18 Acres
- Year built:
- 2024
- Baths:
- 4.00
- MLS#:
- 7712869
- Subdivision:
- Hawkes Landing
ADDITIONAL INFORMATION
Two-story Rosewood Floor Plan Featuring 5 Bedrooms (2 Down) & 4 Full Baths, 3-Car Garage. Game Room, 8 Ft doors, Executive Package, Upgraded Gourmet Kitchen Layout, Luxury Vinyl Plank Floors in Main Living areas. See Agent for Details on Finish Out. Available December
$649,990
913 Landing Ln Leander, TX 78641
- Type:
- Single Family
- Sq.Ft.:
- 3,050
- Status:
- Active
- Beds:
- 5
- Lot size:
- 0.17 Acres
- Year built:
- 2024
- Baths:
- 4.00
- MLS#:
- 2819476
- Subdivision:
- Hawkes Landing
ADDITIONAL INFORMATION
Two Story Rosewood Floor Plan Featuring 5 Bedrooms & 4 Full Baths + Game Room, Two-Story Family Room Height, 3-Car Garage. Upgraded Gourmet Kitchen Layout, LVP FLooring in Main areas, Executive Package. See Agent for Details on Finish Out. Available December.
$899,900
300 Copper Ln Leander, TX 78641
- Type:
- Single Family
- Sq.Ft.:
- 3,772
- Status:
- Active
- Beds:
- 4
- Lot size:
- 2.2 Acres
- Year built:
- 2004
- Baths:
- 4.00
- MLS#:
- 4990728
- Subdivision:
- Silver Creek Ranch Ph 03
ADDITIONAL INFORMATION
Welcome to the esteemed Silver Oaks Executive Home custom built 3772 sq/ft 4-bedroom, Den, Movie/Game Room 3.5-bathroom hill country home nestled in the beautiful city of Leander on one of the most desirable 2.2-acre lots with an abundance of grand oak trees. Custom wood flooring and tile throughout....As you walk through the door you will experience impressive 20 ft high ceilings for entertainment or family gatherings. The open great room features tall ceilings and massive fireplace. The primary suite has a private hot tub on the back porch for ultimate relaxation, as well as its own fireplace, creating a warm and inviting ambiance. Enjoy your downstairs master bathroom with his and her walk in closets and his and her sinks, ample storage and enormous corner soaking tub. The large secondary rooms upstairs are large with their own bathrooms, providing privacy and quiet retreats for family members or guests. One of the highlights of this home is the huge media room with 110” movie screen and Bose surround sound, perfect for movie nights or entertaining friends and family. Amazing trees surround the property offering a peaceful and picturesque setting that invites you to unwind. Perfect for large gatherings, relax in the hot tub, or simply enjoy the beauty of the outdoors, this home offers a perfect blend of comfort and tranquility. Back porch also features Bose surround sound speakers. Come experience the laid-back charm of the Texas hill country and make this idyllic retreat your own. Solid wood cabinets, upgraded carpet, soft water system, reverse osmosis, New AC and roof in 2022, solid concrete cased well, septic pumped 2024, and one of the lowest tax rates of 1.6%! Silver Oaks Community backs up the incredible Williamson County Regional Park.
$999,000
1912 Alasio Dr Leander, TX 78641
- Type:
- Single Family
- Sq.Ft.:
- 3,977
- Status:
- Active
- Beds:
- 4
- Lot size:
- 0.18 Acres
- Year built:
- 2024
- Baths:
- 5.00
- MLS#:
- 5353634
- Subdivision:
- Travisso - Siena Collection
ADDITIONAL INFORMATION
MLS# 5353634 - Built by Toll Brothers, Inc. - Ready Now! ~ This contemporary home design is available for a quick move-in. The stunning kitchen is highlighted by a designer backsplash, modern cabinets, and upgraded countertops. Kick your feet up in the two-story main living area, adjacent to the kitchen with views of the second-floor loft. Additional features in this home include a private secondary bedroom downstairs with an en-suite bathroom, media room, and a bonus room. Gorgeous designer finishes highlight every room in this home. Explore everything this exceptional home has to offer and schedule your appointment today!!
$518,000
1913 Wildfire Leander, TX 78641
- Type:
- Single Family
- Sq.Ft.:
- 3,303
- Status:
- Active
- Beds:
- 4
- Lot size:
- 0.22 Acres
- Year built:
- 2007
- Baths:
- 3.00
- MLS#:
- 1139713
- Subdivision:
- Boulders At Crystal Falls Ph 05
ADDITIONAL INFORMATION
Nestled on a serene cul-de-sac street, this stunning property boasts a large open-concept floor plan - vaulted ceilings looking up to cat walk in the main Living. The freshly painted cabinets and accent walls add a modern touch. The 2 brand-new AC units & 3.5 yr new roof offer peace of mind. The bonus room, study, formal dining and game/media room offer versatile spaces for play & work (office suite at entry would be a great use of this floor plan). Main level Primary Bedroom En Suite. Enormous private backyard with lush trees and a covered patio for relaxation & entertaining (no backyard neighbors). This yard deserves a pool, y'all! The Crystal Falls community is tremendous. Amenities include a golf course, tennis/pickle ball courts, fishing lake, sand volleyball, 2 pools, 2 play parks and a pavilion. There are restaurants, grocery, medical offices, highly rated schools, gym, fire station, and an urgent care within walking distance! Don't miss the opportunity to make this gorgeous 4 bed, 2.5 bath home your refuge!
$1,075,000
14607 Round Mountain Rd Leander, TX 78641
- Type:
- Single Family
- Sq.Ft.:
- 3,719
- Status:
- Active
- Beds:
- 4
- Lot size:
- 1.02 Acres
- Year built:
- 2021
- Baths:
- 5.00
- MLS#:
- 8635099
- Subdivision:
- Bluffs Sandy Creek
ADDITIONAL INFORMATION
Experience luxury living with this stunning 2-story, 4-bedroom, 4.5-bath home, masterfully crafted by Giddens Homes to capture breathtaking million-dollar views. Inside, designer upgrades abound, with an open floor plan that seamlessly blends elegance and comfort. The living room showcases beamed ceilings and a wall of windows, framing the expansive Hill Country panorama. Energy-efficient features throughout the home, including appliances, add to the savings, while property taxes at 1.79% are notably lower than those in neighboring communities. The home’s thoughtfully designed layout includes multiple living areas and an inviting flow to the outdoors. Step through 8-foot sliding screened doors onto the lower-level patio, where you’ll find an outdoor retreat perfect for entertaining. Enjoy an outdoor kitchen, a gas fireplace with built-in TV conduits, and a second-story patio that offers even more impressive views. The primary suite is a true sanctuary, featuring custom woodwork, dual massive walk-in closets, separate vanities, a frameless shower enclosure with double showerheads, and a soaking tub for the ultimate in relaxation. Each bedroom has its own bathroom for added convenience, while the upstairs game room, complete with a wet bar, serves as a prime spot for entertainment. The kitchen is a culinary masterpiece, equipped with JennAir double gas ovens, a cooktop, a microwave drawer, and custom cabinetry offering ample storage solutions. Upgraded upper cabinets with glass fronts and undercabinet lighting elevate the kitchen's ambiance. The home also includes a security system, smart thermostat, full gutters, a sound system in common areas, and smart-controlled sprinklers. The location ensures a quick drive to HEB and major shopping, combining convenience with luxury in this Hill Country haven.
$975,000
1409 Orchard Dr Leander, TX 78641
- Type:
- Single Family
- Sq.Ft.:
- 2,088
- Status:
- Active
- Beds:
- 3
- Lot size:
- 5.2 Acres
- Year built:
- 2005
- Baths:
- 2.00
- MLS#:
- 9593922
- Subdivision:
- South San Gabriel Ranches
ADDITIONAL INFORMATION
The property is a barn dominium. The lower level is in a partial flood plain, however it consist of 6 stalls with water to each. The area is very large with tons of storage. There is a living quarter on the lower level as well. Will show upon request. The property is enrolled in the Tx Wildlife Management Plan which advocates survival of natural species. There are 6 bee hives on the land. The property backs to the South San Gabriel river and also has a dog run.
- Type:
- Single Family
- Sq.Ft.:
- 3,403
- Status:
- Active
- Beds:
- 5
- Lot size:
- 0.14 Acres
- Year built:
- 2024
- Baths:
- 3.00
- MLS#:
- 8239251
- Subdivision:
- Rosenbusch Ranch
ADDITIONAL INFORMATION
UNDER CONSTRUCTION - EST COMPLETION NOW!!!!!!!!!!!!!!!!!!!!! Photos are representative of plan and may vary as built. Take a tour of the Parker floorplan at Rosenbusch Ranch in Leander, TX. This home offers 3,403 sq. ft. with 5 bedrooms, a gameroom, and 3 bathrooms. The long foyer leads into the impressive kitchen open to the dining area and family room, perfect for entertaining. The kitchen features Silestone® or quartz countertops, a large kitchen island, and stainless steel appliances. The open concept family space offers plenty of natural lighting and looks out to the large covered patio. The stunning main bedroom, bedroom 1, is privately located off the family room and offers a walk-in shower and huge walk-in closet.
- Type:
- Single Family
- Sq.Ft.:
- 3,403
- Status:
- Active
- Beds:
- 5
- Lot size:
- 0.14 Acres
- Year built:
- 2024
- Baths:
- 3.00
- MLS#:
- 6995785
- Subdivision:
- Rosenbusch Ranch
ADDITIONAL INFORMATION
UNDER CONSTRUCTION - EST COMPLETION NOW!!!!!!!!!!!!!!!!!!!!! Photos are representative of plan and may vary as built. Take a tour of the Parker floorplan at Rosenbusch Ranch in Leander, TX. This home offers 3,403 sq. ft. with 5 bedrooms, a gameroom, and 3 bathrooms. The long foyer leads into the impressive kitchen open to the dining area and family room, perfect for entertaining. The kitchen features Silestone® or quartz countertops, a large kitchen island, and stainless steel appliances. The open concept family space offers plenty of natural lighting and looks out to the large covered patio. The stunning main bedroom, bedroom 1, is privately located off the family room and offers a walk-in shower and huge walk-in closet.
- Type:
- Single Family
- Sq.Ft.:
- 2,209
- Status:
- Active
- Beds:
- 4
- Lot size:
- 0.17 Acres
- Year built:
- 2024
- Baths:
- 3.00
- MLS#:
- 6832232
- Subdivision:
- Rosenbusch Ranch
ADDITIONAL INFORMATION
UNDER CONSTRUCTION - EST COMPLETION NOW!!!!!!!!!!!!!!!!!!!!! Photos are representative of plan and may vary as built. Introducing the Steinbeck, a single story floorplan at Rosenbusch Ranch in Leander, TX. This home includes 4 bedrooms, 3 bathrooms, and a 2-car garage all across 2,209 square feet. Entering from the spacious front porch of the home, you'll pass a secondary bedroom and full bathroom. Next you will find yourself in the spacious kitchen which features a kitchen island, Silestone® or quartz countertops, stainless steel appliances, a walk in pantry, and decorative tile backsplash. The kitchen island overlooks the dining and family space, making it perfect for entertaining guests. The family room leads you outside to the large covered patio.
- Type:
- Single Family
- Sq.Ft.:
- 2,105
- Status:
- Active
- Beds:
- 4
- Lot size:
- 0.14 Acres
- Year built:
- 2024
- Baths:
- 2.00
- MLS#:
- 9206583
- Subdivision:
- Rosenbusch Ranch
ADDITIONAL INFORMATION
UNDER CONSTRUCTION - EST COMPLETION NOW!!!!!!!!!!!!!!!!!!!!! Photos are representative of plan and may vary as built. Imagine yourself inside the beautiful Kingston II floorplan at Rosenbusch Ranch in Leander, TX. This plan offers 2,105 sq. ft. with 4 bedrooms, 2 baths, and a 2-car garage. There are 2 exterior elevations to choose from.
- Type:
- Single Family
- Sq.Ft.:
- 1,739
- Status:
- Active
- Beds:
- 3
- Lot size:
- 0.11 Acres
- Baths:
- 2.00
- MLS#:
- 8071845
- Subdivision:
- South Brook
ADDITIONAL INFORMATION
Welcome to the beautiful Bingham in the highly sought after Leander community of South Brook! Boasting an open concept kitchen, dining and family room, this plan combines privacy with plenty of room for hosting and relaxation! From cooking in the Gourmet Kitchen, to relaxing on the covered porch, this home has a spot for every activity. The Owner's Retreat includes a spacious walk-in-closet and the two additional bedrooms are perfect for guests or growing families! With contemporary features and attention to detail, the Bingham combines style, comfort and functionality. Call the David Weekley Team to learn more about this opportunity in Leander, Texas! Our EnergySaver™ Homes offer peace of mind knowing your new home in Leander is minimizing your environmental footprint while saving energy. Square Footage is an estimate only; actual construction may vary.
Open House:
Saturday, 11/30 12:00-5:00PM
- Type:
- Single Family
- Sq.Ft.:
- 2,465
- Status:
- Active
- Beds:
- 3
- Lot size:
- 0.11 Acres
- Baths:
- 3.00
- MLS#:
- 1962032
- Subdivision:
- South Brook
ADDITIONAL INFORMATION
Wake up to design excellence and attention to detail in this stunning new David Weekley home in Leander, Texas. Your bright and airy study is the perfect place for a productive home office or a unique lounge. Share your culinary masterpieces on the presentation island in the modern kitchen. Decorate and furnish your sunlit open floor plan to perfectly fit your interior design style. Enjoy leisurely evenings and breezy weekends relaxing on the deluxe covered patio. Your Owner’s Retreat provides a glamorous sanctuary from the world and includes a luxury bathroom and walk-in closet. Each spare bedroom features enhanced privacy with ample living and closet space. The incredible upstairs retreat presents a unique place to create an ultimate family fun zone and lifelong memories. Contact your South Brook Team for more details today! Our EnergySaver™ Homes offer peace of mind knowing your new home in Leander is minimizing your environmental footprint while saving energy. Square Footage is an estimate only; actual construction may vary.
$498,000
1017 Mallow Rd Leander, TX 78641
- Type:
- Single Family
- Sq.Ft.:
- 2,528
- Status:
- Active
- Beds:
- 4
- Lot size:
- 0.14 Acres
- Year built:
- 2022
- Baths:
- 3.00
- MLS#:
- 6778992
- Subdivision:
- Bryson Ph 10 Sec 2
ADDITIONAL INFORMATION
Welcome to 1017 Mallow Rd, a cozy 4-bedroom, 2.5-bathroom home nestled in the Bryson community of Leander, TX! This modern home, built by Lennar in 2022, offers 2500 square feet of beautifully designed living space, perfect for comfortable living and entertaining. Step inside to discover the Hudson floor plan—an inviting open concept layout that welcomes you with warmth and functionality. The main floor features the primary owner's suite for added convenience, along with a flex room that can serve as a home office or additional living space. The kitchen is a chef's dream, showcasing beautiful grey shaker cabinets, quartz countertops, and ample space for meal prep and gatherings. Upstairs, a spacious game room awaits, along with three additional bedrooms providing plenty of room for family and guests. The home is bathed in natural light, creating an inviting atmosphere throughout. Unique features of this property include: the screened-in porch in the backyard—an ideal spot to relax and unwind while enjoying the outdoors in comfort, an electric vehicle charging station in the garage, perfect for eco-conscious residents and best of all, every room is wired for ethernet so you don't have to worry about the internet dropping, and best of all, the home is situated next to an open lot leaving you with only one neighbor to your right! Located in Bryson, this community is designed to foster connections and outdoor enjoyment. Whether it's joining in a neighborhood game, catching live music at The Backyard, or exploring the community trails with your furry friend, Bryson offers a vibrant and engaging lifestyle. Don't miss the opportunity to make this well-maintained and spacious home yours! Schedule a showing today to experience the charm and convenience of 1017 Mallow Rd firsthand. Welcome home to Bryson!
- Type:
- Single Family
- Sq.Ft.:
- 2,029
- Status:
- Active
- Beds:
- 4
- Lot size:
- 0.14 Acres
- Year built:
- 2019
- Baths:
- 3.00
- MLS#:
- 2327073
- Subdivision:
- Caughfield Ph 3b
ADDITIONAL INFORMATION
Gorgeous stone, single story in Larkspur. Lightly lived in. 4 bedrooms with 3 full bathrooms. 4th bedroom has en suite full bath for a perfect guest suite. Large, open floor plan with row of windows across back of home that lets in lots of natural light. Engineered wood thru out living and kitchen areas. Chefs kitchen has large island with breakfast bar. Granite counters, 42 inch cabinets, gas cooktop, built in oven and microwave. Large pantry and lots of counter space and cabinets. Dining space has view out back and is large enough for an 8 seater table. Primary suite has bumped out windows and room for all your large bedroom furniture. Primary bathroom has double vanity with granite counters, garden tub and tiled, walk in shower. Extra large walk in closet are what dreams are made of! The backyard has a covered patio with a ceiling fan. Flat backyard with full irrigation system, privacy fence and trees with matching rock/brick borders. Entire property has full, automatic irrigation system. Gehan home, Palm floorplan. Walk to the elementary school. Check out the community pool and all the amenities it offers. Great location off Hwy 183 - close to Hwy 29.
$440,000
1400 Eagle Ray Leander, TX 78641
- Type:
- Single Family
- Sq.Ft.:
- 1,950
- Status:
- Active
- Beds:
- 4
- Lot size:
- 0.13 Acres
- Year built:
- 2018
- Baths:
- 2.00
- MLS#:
- 8476004
- Subdivision:
- Enclave/maya Vista
ADDITIONAL INFORMATION
This home has everything you need to make it your sanctuary. You have to see it to appreciate all the creature comforts you don't normally find at this price range. The open floor plan features upgraded kitchen appliances, custom lighting and doors, and a screened in patio to enjoy the garden designed around a 200-year-oak tree. The home is bordered by a park and a green belt to add to the serenity. Four bedrooms and two baths, with split master makes it perfect for any family composition, young or old. The garden has custom planter boxes for growing produce or flowers. The patio has Saltillo tile, and the master and office/4th bedroom have vinyl plank flooring. The only thing missing is YOU.

Listings courtesy of Unlock MLS as distributed by MLS GRID. Based on information submitted to the MLS GRID as of {{last updated}}. All data is obtained from various sources and may not have been verified by broker or MLS GRID. Supplied Open House Information is subject to change without notice. All information should be independently reviewed and verified for accuracy. Properties may or may not be listed by the office/agent presenting the information. Properties displayed may be listed or sold by various participants in the MLS. Listings courtesy of ACTRIS MLS as distributed by MLS GRID, based on information submitted to the MLS GRID as of {{last updated}}.. All data is obtained from various sources and may not have been verified by broker or MLS GRID. Supplied Open House Information is subject to change without notice. All information should be independently reviewed and verified for accuracy. Properties may or may not be listed by the office/agent presenting the information. The Digital Millennium Copyright Act of 1998, 17 U.S.C. § 512 (the “DMCA”) provides recourse for copyright owners who believe that material appearing on the Internet infringes their rights under U.S. copyright law. If you believe in good faith that any content or material made available in connection with our website or services infringes your copyright, you (or your agent) may send us a notice requesting that the content or material be removed, or access to it blocked. Notices must be sent in writing by email to [email protected]. The DMCA requires that your notice of alleged copyright infringement include the following information: (1) description of the copyrighted work that is the subject of claimed infringement; (2) description of the alleged infringing content and information sufficient to permit us to locate the content; (3) contact information for you, including your address, telephone number and email address; (4) a statement by you that you have a good faith belief that the content in the manner complained of is not authorized by the copyright owner, or its agent, or by the operation of any law; (5) a statement by you, signed under penalty of perjury, that the inf
Leander Real Estate
The median home value in Leander, TX is $440,100. This is higher than the county median home value of $439,400. The national median home value is $338,100. The average price of homes sold in Leander, TX is $440,100. Approximately 73.25% of Leander homes are owned, compared to 22.11% rented, while 4.64% are vacant. Leander real estate listings include condos, townhomes, and single family homes for sale. Commercial properties are also available. If you see a property you’re interested in, contact a Leander real estate agent to arrange a tour today!
Leander, Texas 78641 has a population of 57,696. Leander 78641 is more family-centric than the surrounding county with 45.06% of the households containing married families with children. The county average for households married with children is 41.39%.
The median household income in Leander, Texas 78641 is $117,090. The median household income for the surrounding county is $94,705 compared to the national median of $69,021. The median age of people living in Leander 78641 is 35 years.
Leander Weather
The average high temperature in July is 94.3 degrees, with an average low temperature in January of 37.6 degrees. The average rainfall is approximately 35.6 inches per year, with 0.2 inches of snow per year.
