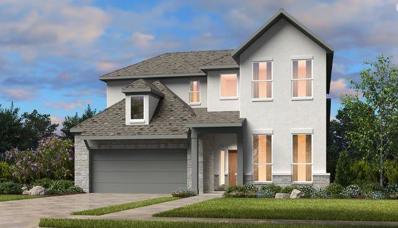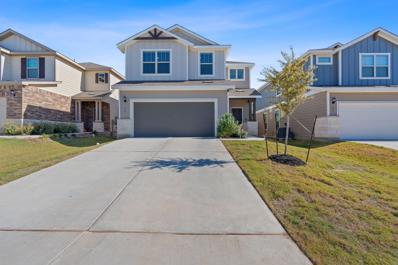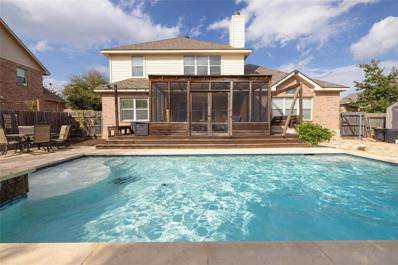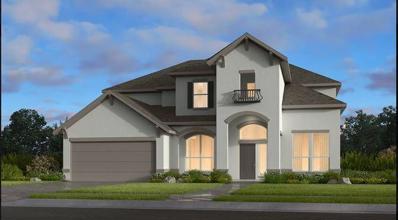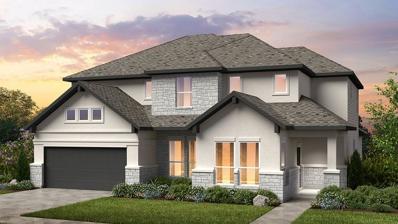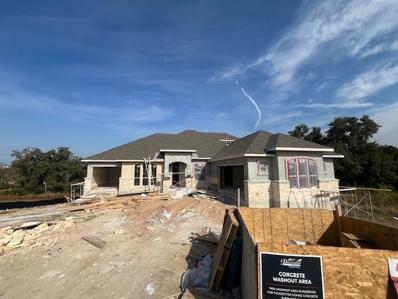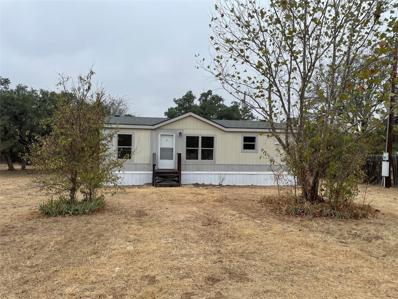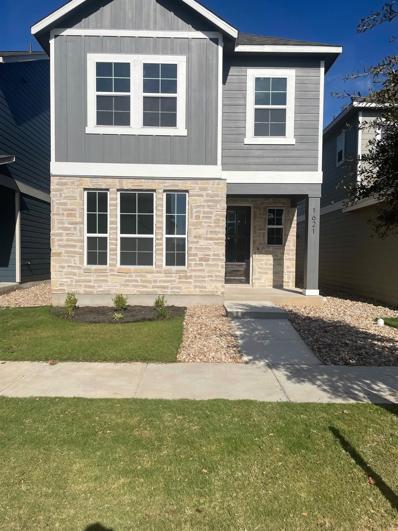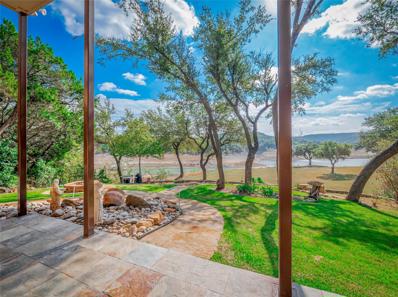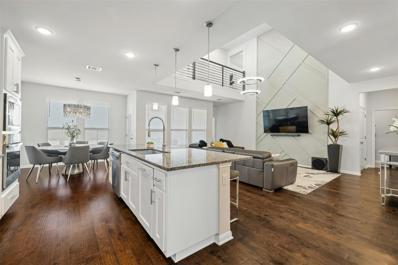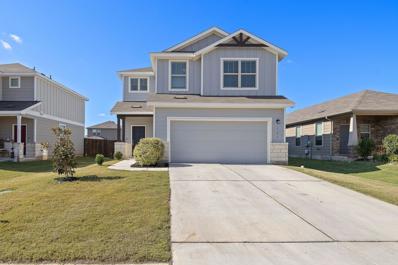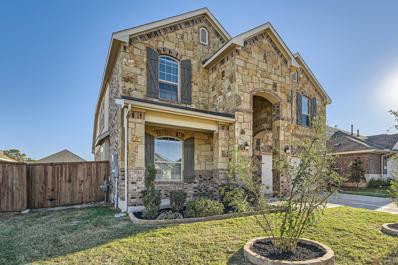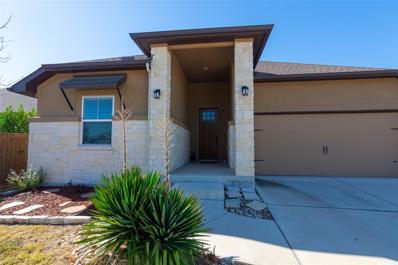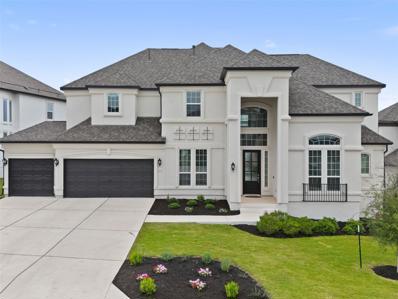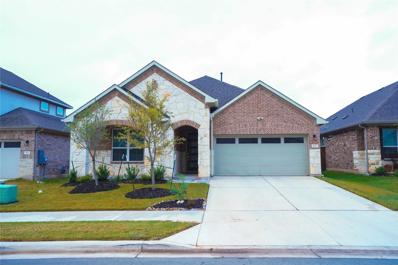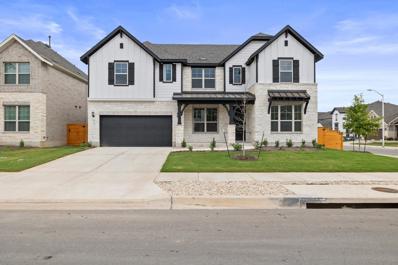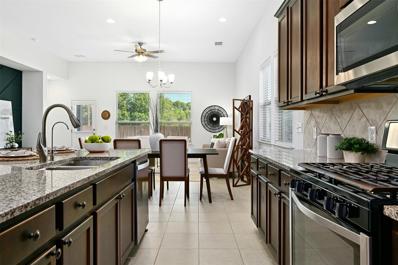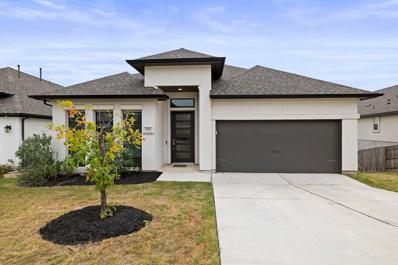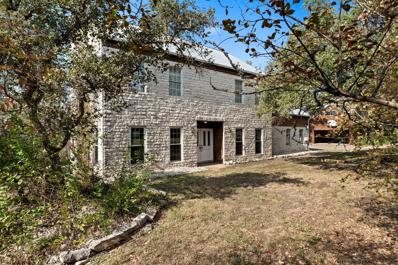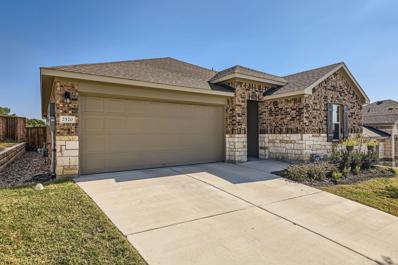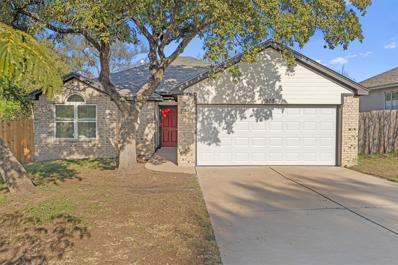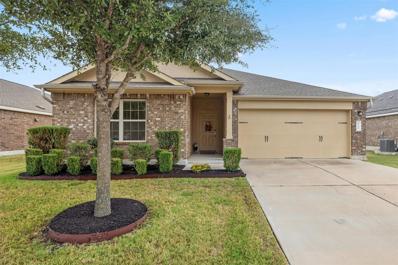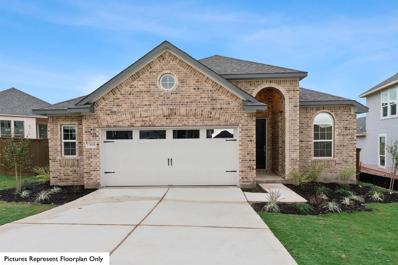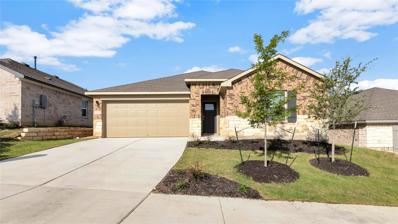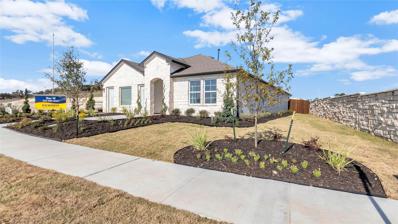Leander TX Homes for Sale
$874,423
5029 Brunelli Pass Leander, TX 78641
- Type:
- Single Family
- Sq.Ft.:
- 3,358
- Status:
- Active
- Beds:
- 4
- Lot size:
- 0.21 Acres
- Baths:
- 5.00
- MLS#:
- 4610853
- Subdivision:
- Travisso
ADDITIONAL INFORMATION
REPRESENTATIVE PHOTOS ADDED. Built by Taylor Morrison, January Completion! The Agave floor plan in Travisso makes a bold impression, starting with a welcoming porch that opens into a classic foyer featuring a grand winding staircase. To the side, you’ll find a bedroom, a powder room, a bathroom, and a study. The 3-car garage offers ample storage and convenient access to both the entryway and laundry room. Embrace open-concept living in the expansive great room, chef-inspired kitchen, and elegant dining area. Enjoy beautiful evenings on your covered patio, then retreat to the serene primary suite complete with a luxurious primary bath and walk-in closet. Structural options include: gourmet kitchen 2, 3 car garage, media room, study in place of flex, covered living 1, door to laundry room from primary bathroom, and interior fireplace.
$375,000
59 Pacific Loon St Leander, TX 78641
- Type:
- Single Family
- Sq.Ft.:
- 1,837
- Status:
- Active
- Beds:
- 3
- Lot size:
- 0.11 Acres
- Year built:
- 2023
- Baths:
- 3.00
- MLS#:
- 6808725
- Subdivision:
- Summerlyn West
ADDITIONAL INFORMATION
Discover the Springfield plan by Centex – a beautifully maintained home designed with the active lifestyle in mind. Conveniently located about 30 minutes from the Hill Country, Lake Travis, Austin, Cedar Park, Round Rock, and Georgetown, this home offers easy access to countless activities and amenities for the entire household to enjoy. Step inside to an open-concept floor plan featuring a spacious, contemporary great room and a gourmet kitchen. The kitchen shines with neutral granite countertops, white cabinetry, and stainless-steel appliances – all under warranty for peace of mind. Durable luxury vinyl plank flooring ensures effortless maintenance, making it ideal for a bustling home life. High ceilings and expansive living spaces allow for seamless gatherings and everyday living. The upstairs loft offers a versatile retreat, perfect as a playroom, movie space, or an area for hosting friends. The owner’s suite provides a serene escape with abundant natural light and an elegant ensuite that includes dual sinks and a walk-in shower. Step out to the patio and spacious backyard – ideal for outdoor dining, playtime, or unwinding after a busy day. This home is fiber-connected, offering fast and reliable internet – a must for modern families balancing work, school, and entertainment. Located in the sought-after Leander Independent School District, children can thrive in excellent schools, while parents enjoy the ease of nearby resources. As part of the vibrant Summerlyn community, enjoy access to family-friendly amenities, including pools, a playground, picnic areas, and a scenic greenbelt pond. Exciting future developments, like the 183 Toll Road expansion and a new shopping mall, promise even more convenience and growth in this area. Your next chapter awaits in Summerlyn!
- Type:
- Single Family
- Sq.Ft.:
- 3,032
- Status:
- Active
- Beds:
- 4
- Lot size:
- 0.24 Acres
- Year built:
- 2005
- Baths:
- 3.00
- MLS#:
- 5428516
- Subdivision:
- Lakeline Ranch
ADDITIONAL INFORMATION
Welcome to this stunning 4 bedroom 2.5 bathroom home, designed for both comfort and style. This spacious layout features a large kitchen with modern appliances, perfect for entertaining. Enjoy natural light throughout the home, enhanced by elegant plantation shutters and beautiful wood floors. Step outside to the backyard oasis, complete with a screened-in covered deck, heated pool and spa, ideal for relaxing or hosting gatherings. The professionally landscaped yard adds to the charm, providing a serene escape. This home is a perfect blend of luxury and functionality, ready to welcome you!
$899,619
5025 Colombo Vw Leander, TX 78641
- Type:
- Single Family
- Sq.Ft.:
- 3,970
- Status:
- Active
- Beds:
- 5
- Lot size:
- 0.22 Acres
- Baths:
- 5.00
- MLS#:
- 2464425
- Subdivision:
- Travisso
ADDITIONAL INFORMATION
REPRESENTATIVE PHOTOS ADDED. Built by Taylor Morrison, January Completion! Discover the luxurious Larimar floor plan in the Travisso, designed to meet every need. Featuring a well-appointed owner’s suite, multiple dining areas, and fantastic entertaining spaces—including a great room, game room, and media center—the Larimar at Travisso Siena Collection offers high-end homebuyers in Leander, TX everything they've always desired in a new home and more. Structural options include: fireplace, kitchen 2, additional downstairs bedroom, study, door at laundry, soaking tub at primary bath.
$896,047
4949 Olimpico Way Leander, TX 78641
- Type:
- Single Family
- Sq.Ft.:
- 3,531
- Status:
- Active
- Beds:
- 5
- Lot size:
- 0.18 Acres
- Baths:
- 5.00
- MLS#:
- 7299667
- Subdivision:
- Travisso
ADDITIONAL INFORMATION
Built by Taylor Morrison, January Completion! Experience the grandeur of the Tremolite layout at Travisso! This impressive floor plan begins with a classic foyer that leads to a formal dining room, a porch, and an elegant study. After parking in the two-car garage, you’ll enter to find a chef-inspired kitchen, pantry, and powder room. Discover the heart of the home in the open-concept design, where a casual dining nook flows into the great room and covered patio—ideal for conversation, laughter, and entertaining. Adjacent to the covered patio is a convenient first-floor laundry room. Across the home, the oasis-like primary suite awaits, featuring a luxurious bath and spacious walk-in closet. Structural options include: bedroom 5 and bath 5 in lieu of tandem garage, gourmet kitchen 2, interior fireplace.
$723,900
1941 Cabrera Dr Leander, TX 78641
- Type:
- Single Family
- Sq.Ft.:
- 2,810
- Status:
- Active
- Beds:
- 4
- Lot size:
- 0.26 Acres
- Year built:
- 2024
- Baths:
- 3.00
- MLS#:
- 9550323
- Subdivision:
- Marbella
ADDITIONAL INFORMATION
MLS# 9550323 - Built by Pacesetter Homes - January completion! ~ Hurry, this is the last New Home in the gated community of Marbella. This is our Valencia plan which is the same floorplan as our popular previous model home. This home features a 2 car side entry and an additional garage that is front entry. It is a 4 bedroom, 3 bath home which includes a study, game room and exercise room off the owners bath. The finish out on this home includes some of the latest design trends. The home backs to Brushy Creek.
- Type:
- Mobile Home
- Sq.Ft.:
- 1,080
- Status:
- Active
- Beds:
- 3
- Lot size:
- 1.39 Acres
- Year built:
- 2002
- Baths:
- 2.00
- MLS#:
- 9600741
- Subdivision:
- Sandy Creek Ranchphase 1 Sec 3
ADDITIONAL INFORMATION
Owner is Realtor - Go!! The home is located just minutes from 183 and the toll sits on 1.39 acres. This year the home has had new floors installed, new faucets, new light fixtures, fresh paint, and new skirting around the outside of home. New roof was installed in August 2022. Sitting on 1.39 acres, this feels like the country but the home is only about 10 minutes from shopping!
- Type:
- Single Family
- Sq.Ft.:
- 1,960
- Status:
- Active
- Beds:
- 4
- Lot size:
- 0.08 Acres
- Year built:
- 2022
- Baths:
- 3.00
- MLS#:
- 5235858
- Subdivision:
- Retreat At Hero Way
ADDITIONAL INFORMATION
Many upgrades, 30k in flex cash end of year incentive!
$1,199,000
9907 Trails End Rd Leander, TX 78641
- Type:
- Single Family
- Sq.Ft.:
- 1,980
- Status:
- Active
- Beds:
- 3
- Lot size:
- 2.87 Acres
- Year built:
- 2010
- Baths:
- 3.00
- MLS#:
- 1961477
- Subdivision:
- Trails End
ADDITIONAL INFORMATION
This beautiful 2.87-acre Lake Travis lakefront property offers exceptional water access, including a boat dock and boat. With a gross sqft of 3,658, including a 1,000+ sqft lake-level patio with a full bath and a 3-car garage, this single-level 3-bedroom, 2-bath home is designed for comfort and style. The ADA-accessible layout features an open floor plan with stunning views of Lake Travis from the living room, kitchen, and primary bedroom. The home has been recently updated with a glossy finish on the travertine tile, creating a sleek, luxury look. The rooms are spacious, and the closets are generously sized. The primary bedroom is particularly large, and its design—featuring numerous windows—creates the feeling of being outdoors, especially in the bathroom, with a large stand-up shower capturing lake views. The kitchen is well-appointed, with a large island and abundant storage throughout. A unique feature is the lift that transports groceries from the garage directly into the house, adding convenience for daily living. A large balcony off the main living area offers sweeping views of Lake Travis, making it a perfect place to relax and enjoy the scenery. The lower level includes a 3-car garage, over 1,000 square feet of patio space, with garage doors that can be closed during colder months. A brand-new jacuzzi with a gazebo is set in a prime location with great lake views. The property includes two driveways with 9+ parking. Additionally, the property has underground electric and water from the house to the boat dock area, and a water pipe running down to Lake Travis, allowing water to be pumped directly from the lake if the buyer adds a pump and permit with LCRA. There is also a 2,500-gallon water reserve with a water softener and RO system for the kitchen sink. The community features a voluntary HOA that grants access to a park with a boat launch, playground, and picnic area, enhancing residents' lifestyle and outdoor activities.
$715,000
4433 Lucabella Ln Leander, TX 78641
- Type:
- Single Family
- Sq.Ft.:
- 2,508
- Status:
- Active
- Beds:
- 4
- Lot size:
- 0.16 Acres
- Year built:
- 2019
- Baths:
- 4.00
- MLS#:
- 6717584
- Subdivision:
- Travisso Ph 3 Sec 4
ADDITIONAL INFORMATION
Experience the perfect blend of modern sophistication and breathtaking hill country views in this exquisite Taylor Morrison Terracotta floor plan. The low-maintenance brick exterior exudes timeless elegance, while the covered back porch and second-floor balcony invite you to savor mesmerizing sunsets. Step inside to a home filled with natural light, featuring a two-story foyer and living room that radiates warmth and charm. A flexible formal office or dining area adapts seamlessly to your needs, offering a sophisticated space for work or entertaining. At the heart of this home is the gourmet kitchen—adorned with granite countertops, stainless steel appliances, and an open design that connects effortlessly to the living and dining areas. A large breakfast bar provides ample seating, perfect for casual meals or gatherings. The primary suite is a private retreat, showcasing stunning hill country views, a luxurious walk-in shower, and a spacious walk-in closet. Throughout the home, matching chandelier fixtures and remote controlled stylish ceiling fans elevate the ambiance of each areas. Upstairs, a large game/media room with custom built-in shelving and stylish barn doors offers versatility and charm, with direct access to the second-floor balcony for ultimate relaxation. Three additional bedrooms and two full baths provide ample space, privacy, and comfort for family and guests. This home is truly a masterpiece, combining elegance, style, and thoughtful functionality to create a space you’ll love to call your own.
- Type:
- Single Family
- Sq.Ft.:
- 1,894
- Status:
- Active
- Beds:
- 3
- Lot size:
- 0.13 Acres
- Year built:
- 2021
- Baths:
- 3.00
- MLS#:
- 1655308
- Subdivision:
- Summerlyn West Sec Two
ADDITIONAL INFORMATION
Welcome home to Summerlyn! This charming, move-in-ready home in Leander offers the best of comfort and convenience in a neighborhood that truly has it all. Only a few years young, this house feels fresh and well-cared-for, making it a seamless transition for its next lucky owner. Step inside, and you’ll immediately appreciate the thoughtful layout designed for both comfort and entertaining. The open downstairs area is an inviting space perfect for hosting friends and family, with a spacious living room that flows seamlessly into the dining area and kitchen. Head upstairs, and you’ll find all the bedrooms tucked away for privacy and quiet. The second floor features a generous loft area, offering a versatile space that could be perfect as a playroom, home office, or an additional lounge area. This home is perfectly positioned near top-rated schools, popular shopping spots, and local conveniences. Just a short drive away, you'll find HEB and Costco for all your grocery needs, as well as the bustling 1890 Ranch Shopping Center, where dining, retail, and entertainment options await. For sports and event fans, HEB Center at Cedar Park is close by, offering everything from concerts to professional hockey games. Some of the things that the owners love about this location is access to 183A and that the extension will be complete and make commuting a breeze! They loved to frequent Perky Beans and said Sabinos has delicious pizza. They enjoyed taking their kids to the neighborhood parks and pool and the mailboxes are a short distance from the home. Nature and outdoor lovers will appreciate access to Leander Dinosaur Track, San Gabriel Riverbed, Inks Lake State Park, River Ranch County Park and Balcones Canyonlands National Wildlife Refuge. Whether you’re a first-time buyer or looking to downsize, this Summerlyn gem offers a low-maintenance lifestyle in a community-focused neighborhood. Don’t miss the chance to make it your own!
$555,000
2100 Camay St Leander, TX 78641
- Type:
- Single Family
- Sq.Ft.:
- 2,514
- Status:
- Active
- Beds:
- 4
- Lot size:
- 0.16 Acres
- Year built:
- 2020
- Baths:
- 3.00
- MLS#:
- 9728059
- Subdivision:
- Carneros Ranch
ADDITIONAL INFORMATION
Come on over to Camay! This gorgeous Carneros Ranch home is just four years old and stunning with its gorgeous stone and brick highlighted exterior, cozy covered front porch, seeded glass door, and tasteful landscaping. Buyers will enjoy 4 spacious bedrooms, 2.5 baths, 2 living rooms, and a dedicated office. Located at the back of the home is the spacious primary suite filled with natural light, a fabulous oversized walk-in shower, double vanities and a walk-in closet. Upstairs you'll find the three guest rooms, a shared bath with double vanity, and a spacious game room with window bench seating. You'll love the backyard with its extended covered patio for easy outdoor entertaining, plus a secondary slab for a hot tub (which is negotiable). The home backs to an HOA greenspace, separating you from rear neighbors for added privacy. This home is complete with a Wi-Fi Certified Home Design that keeps you connected to all your devices (ask for docs). You'll appreciate the 2.5 tandem car garage - extra room for your workout gear, hobby space or work area, plus custom shelving, a folding squat rack and a professionally installed epoxy floor. Carneros Ranch is a great place to call home and offers a Jr. Olympic size swimming pool, children's playscape and community clubhouse with kitchen. Acclaimed Leander ISD schools, convenient to shopping, parks and entertainment. Welcome to your home for the holidays!
- Type:
- Single Family
- Sq.Ft.:
- 2,348
- Status:
- Active
- Beds:
- 4
- Lot size:
- 0.16 Acres
- Year built:
- 2019
- Baths:
- 3.00
- MLS#:
- 8228930
- Subdivision:
- Bryson
ADDITIONAL INFORMATION
** Special price and Seller is offering $12,000 toward Buyer Closing Cost ** Welcome to this incredible Scott Felder home in the great Bryson Community, So many special features as you approach inviting entry with high tray ceiling and decorator niche, European white oak flooring flows throughout. No carpet. The floorplan layout lends to much flexibility. Spacious great room with stone fireplace embraces oversized kitchen island, extended white cabinets, Taj Mahal quartz counter tops, double ovens, built in dining room buffet, abundant natural light, designed for entertaining. Private primary suite includes bath with large mud-set walk in shower, 8 ft. interior doors, Cat 6 wiring throughout, 14 point radiant Life Carbon water filter and water softener system. Enjoy the extended covered back patio with fireplace, so peaceful! So much more. Neighborhood activities, desirable schools, close to major highways for all your special interests.
$1,250,000
1005 Trevi Fontana Dr Leander, TX 78641
- Type:
- Single Family
- Sq.Ft.:
- 4,381
- Status:
- Active
- Beds:
- 5
- Lot size:
- 0.24 Acres
- Year built:
- 2021
- Baths:
- 5.00
- MLS#:
- 1007997
- Subdivision:
- Travisso
ADDITIONAL INFORMATION
Stunning east-facing contemporary style home with upgrades throughout, including custom built-ins, beautiful accent walls, and high-end finishes. This Taylor Morrison Arabella floorplan welcomes you with a grand entry foyer that leads to an open floorplan, featuring a breathtaking two-story family room bathed in natural light. The gourmet kitchen, equipped with stainless steel appliances, is perfect for culinary enthusiasts. Enjoy outdoor living on the oversized covered patio, and the warmth of wood floors that flow seamlessly throughout the home. The home features automatic blinds installed throughout (worth $15k), an extended owners suite upgrade (the largest owners suite in Travisso) with a separate living area attached to the master bedroom, and custom built-ins in the office and living room. Designer chandelier and pendant lights add a touch of elegance, while a water filtration system upgrade ensures clean, fresh water. Premium maple hardwood flooring enhances the luxurious feel. The thoughtfully designed layout includes two bedrooms on the main floor, providing convenience and privacy. The second floor boasts three additional bedrooms, ensuring ample space for family and guests. A versatile media room with a closet and window can easily be transformed into a sixth bedroom, adapting to your lifestyle needs. The home also features a true 3-car garage, offering ample storage and parking space.
$499,999
1825 Crow Hop Vw Leander, TX 78641
- Type:
- Single Family
- Sq.Ft.:
- 2,107
- Status:
- Active
- Beds:
- 4
- Lot size:
- 0.15 Acres
- Year built:
- 2022
- Baths:
- 2.00
- MLS#:
- 4484252
- Subdivision:
- Bar W Ranch
ADDITIONAL INFORMATION
This stunning East-facing, single-story home by DR Horton features the Kingston 2 floor plan, offering luxurious living with 10-foot ceilings and an open layout that’s perfect for entertaining. The primary suite includes a soaking tub and walk-in shower, while the exterior showcases a beautiful stone and brick design, ample parking, and a covered patio overlooking a private yard. Located in the sought-after Bar W Ranch community, the home is near Hwy 183 for easy commuting, top-rated Liberty Hill ISD schools, and the new Bar W Elementary. Residents enjoy access to a park, playground, pool, and nearby shopping. The home is equipped with a smart home package, including Google Nest, Video Doorbell, smart lights, thermostat, Tesla charger, water softener, RO filter, ceiling fans, garage epoxy, front porch tiles and more.
$749,999
1408 Donetto Dr Leander, TX 78641
- Type:
- Single Family
- Sq.Ft.:
- 3,868
- Status:
- Active
- Beds:
- 5
- Lot size:
- 0.21 Acres
- Year built:
- 2024
- Baths:
- 4.00
- MLS#:
- 9721547
- Subdivision:
- Bluffview
ADDITIONAL INFORMATION
Discover this stunning, newly built two-story home by Pulte Homes, located on a spacious corner lot in the fast-growing suburb of Leander, Texas. This west-facing property offers over $200K in upgrades and features five bedrooms, four full bathrooms, multiple living areas, and an extra-large 2.5-car garage, making it perfect for families of all sizes. The main level boasts an open floor plan with a two-story living and dining area highlighted by a striking staircase with dark-stained banisters. The chef’s kitchen impresses with a beautiful quartz island, eye-catching backsplash, ample cabinetry, and luxury wood flooring throughout. An extended family room and porch make this home an entertainer’s dream. The main floor also includes a spacious primary suite with a spa-like bathroom and walk-in closet, a guest suite with a full bath, and a private home office near the entrance. Upstairs, you’ll find a bright game room, a cozy media room, and three additional bedrooms with two more full bathrooms. Set on an expansive corner lot, this property offers a large backyard with space for a pool, as well as a generous side yard for children and pets. Located in the desirable Bluffview Community within the highly-rated Leander ISD, this home is minutes from major employers like Apple, Visa, PayPal, and Tesla. This exceptional property combines luxury and functionality—all for under $1M in one of Austin’s most sought-after suburbs. Don’t miss the chance to own a beautifully upgraded, spacious new construction home in Bluffview Community.
$480,000
621 Little Draw Ln Leander, TX 78641
- Type:
- Single Family
- Sq.Ft.:
- 2,990
- Status:
- Active
- Beds:
- 4
- Lot size:
- 0.14 Acres
- Year built:
- 2021
- Baths:
- 4.00
- MLS#:
- 9610906
- Subdivision:
- Larkspur
ADDITIONAL INFORMATION
Located in the vibrant Larkspur community, this stunning 4-bedroom, 3.5-bath home offers convenient access to major Austin employers and amenities. Apple (25 miles), Google (28 miles), IBM (27 miles), and Downtown Austin (30 miles) are all within easy reach. The area’s growth continues with the exciting announcement of a new Target coming to the nearby intersection of Hwy 29 and Hwy 183, just 2 miles away. With direct access to the neighborhood's popular trails that wind down to the scenic San Gabriel River, this home backs up to a lush greenbelt, providing a serene backyard escape surrounded by beautiful treelines. Inside, you'll find an impressive layout with soaring high ceilings and modern hand-railing accents that create an open, airy atmosphere. The well-appointed kitchen boasts granite countertops, ample storage for all your culinary needs, and a natural gas cooktop that will delight home chefs. The main floor includes a dedicated study, ideal for those working from home, primary ensuite, dual-entry laundry room, while an expansive game room upstairs with three secondary bedrooms offer the perfect space for entertaining or relaxing with family. The primary suite is a true retreat, featuring a popular walkthrough design that connects the spacious walk-in closet directly to the laundry room—offering convenience and functionality. The epoxy flooring in the garage is another thoughtful touch, providing a clean and durable surface for storage or hobbies. Living in Larkspur means enjoying a well-maintained neighborhood with incredible amenities, including two pools (resort-style and lap), a splash pad, two playgrounds, a resident-only gym, a clubhouse, and a ½ basketball court. The HOA fee of $60/month and a tax rate of 2.52% (with MUD) provide access to these community perks and a beautifully kept environment. This home's location, along with the growing commercial expansion in Leander, makes it an ideal choice for those seeking both convenience and tranquility.
$550,000
932 Birchbrooke Dr Leander, TX 78641
- Type:
- Single Family
- Sq.Ft.:
- 2,547
- Status:
- Active
- Beds:
- 4
- Lot size:
- 0.17 Acres
- Year built:
- 2021
- Baths:
- 3.00
- MLS#:
- 9993809
- Subdivision:
- Deerbrooke
ADDITIONAL INFORMATION
This gorgeous 4-bedroom, 3-bathroom Perry home is located in Deerbrooke, a vibrant and family-friendly community nestled in the heart of Leander. With spacious living areas, an inviting layout, and a gorgeous greenbelt view, this home is sure to impress. The chef's kitchen is a true highlight, featuring stainless-steel appliances and a large center island. The primary suite is a true retreat, offering two generous walk-in closets, a luxurious en-suite bathroom with dual vanities and a soaking tub. Step outside into your private oasis with a backdrop of lush greenery that's surrounded by nature. Don’t miss the opportunity to make this beautiful home yours!
$575,000
13104 S Ridge Cir Leander, TX 78641
- Type:
- Single Family
- Sq.Ft.:
- 2,094
- Status:
- Active
- Beds:
- 3
- Lot size:
- 4.36 Acres
- Year built:
- 1985
- Baths:
- 3.00
- MLS#:
- 7529757
- Subdivision:
- North Rim
ADDITIONAL INFORMATION
**MULTIPLE OFFERS-PLEASE SUBMIT BY 1PM TODAY 11/18/2024***This is an estate. Property sold AS-IS. This great opportunity to own in the North Rim Subdivision features a lovely screened-in patio, breathtaking views, and a sparkling pool overlooking a scenic ravine. The Texas limestone 3 bed, 2.25 bath home is in a private, fenced property with a separate, stand-alone workshop with electrical and an unfinished space above, ideal for transforming into a garage apartment or guest suite. The home is ready for your updates, and the expansive layout offers endless potential, including a large bonus room for crafting, a home theater, a playroom, or whatever you imagine. Two fireplaces, one in the living area and the other in the primary bedroom create a cozy atmosphere. In addition to the showstopping views from the pool deck, there is an additional third-story balcony for more incredible sunset views. There is also a cave located on the property! Located in the highly coveted Leander school district with access to top-rated schools, including Westwood, Leander, and New Hope, this property combines the beauty of nature with proximity to Leander's conveniences. This is a unique and versatile space that’s perfect for entertaining or simply relaxing in your private retreat! Spectrum wifi
- Type:
- Single Family
- Sq.Ft.:
- 1,721
- Status:
- Active
- Beds:
- 4
- Lot size:
- 0.14 Acres
- Year built:
- 2023
- Baths:
- 2.00
- MLS#:
- 6464509
- Subdivision:
- Bar W Ranch
ADDITIONAL INFORMATION
This charming 4-bedroom, 2-bathroom home offers the perfect blend of comfort and functionality for modern living. Nestled in a quiet, family-friendly neighborhood, the spacious floor plan features an inviting living room that flows seamlessly into the dining area, ideal for both relaxing and entertaining. The well-equipped kitchen boasts ample cabinet space, updated appliances, and large kitchen island. The master suite is a private retreat, complete with a generous walk-in closet and an ensuite bathroom with a dual vanity and a walk in shower. Three additional bedrooms provide plenty of space for family, guests, or a home office. The second bathroom is equally well-appointed. Step outside to the fenced-in backyard, perfect for outdoor gatherings, gardening, or just enjoying the fresh air and private greenbelt views. The community has a wonderful pool, clubhouse and playground. Close proximity to schools and shopping, this home is truly a must-see. Don’t miss the opportunity to make it yours!
- Type:
- Single Family
- Sq.Ft.:
- 1,292
- Status:
- Active
- Beds:
- 3
- Lot size:
- 0.15 Acres
- Year built:
- 1997
- Baths:
- 2.00
- MLS#:
- 6031955
- Subdivision:
- Mason Crk Sec 01
ADDITIONAL INFORMATION
Priced Over $20,000 Below Market Value! Welcome to 1808 Twisted Oak Dr., a beautifully updated 3-bedroom, 2-bathroom home in the highly sought-after Mason Creek neighborhood of Leander, TX. This move-in-ready home has been extensively renovated from top to bottom, offering a perfect blend of modern style, comfort, and functionality. Fresh luxury vinyl plank (LVP) flooring flows seamlessly through the main living areas, while plush new carpet in all bedrooms provides warmth and comfort. Kitchen updated with stunning quartz countertops, freshly painted cabinets, and brand-new stainless steel appliances Fully renovated bathrooms with resurfaced countertops, new faucets, modern hardware, and new flooring and framed mirrors. The entire home has been freshly painted in light, neutral tones, creating an airy and inviting atmosphere throughout. New light fixtures throughout & fans (with remotes) provide comfort and style in every room. A fully upgraded HVAC system, including a new condenser, furnace, plenum, ducts, and thermostat, ensures energy efficiency and reliable performance year-round. New energy-efficient windows with screens and 2” faux wood blinds allow plenty of natural light while providing privacy. Fresh exterior paint, new siding, and a brand-new roof deliver modern curb appeal and peace of mind for years to come. Updated garage with a new garage door and opener, along with fresh interior paint. Keyed entry handles on the front, rear, and garage doors, plus an electronic keypad on the front door, enhance security and convenience. This charming home is located just minutes from schools, shopping, dining, and major highways, offering the best of suburban living with easy access to everything Leander has to offer. Whether you’re enjoying the spacious interior or relaxing outdoors, 1808 Twisted Oaks Dr. is the perfect place to call home. Special Incentives offered to buyers using Safe Trust Mortgage ($600 Credit Towards Appraisal Costs)
$365,000
920 Wolcott Dr Leander, TX 78641
- Type:
- Single Family
- Sq.Ft.:
- 1,675
- Status:
- Active
- Beds:
- 3
- Lot size:
- 0.16 Acres
- Year built:
- 2017
- Baths:
- 2.00
- MLS#:
- 1183132
- Subdivision:
- Savanna Ranch Sec 3
ADDITIONAL INFORMATION
Meticulously kept, original owners and has never had tenants. This Savanna Ranch cutie has great curb appeal, and a level backyard - without 2-story homes peering over the fence! Plenty of space with 3 bedrooms PLUS an 11X11' flex space! All-electric appliances keep costs down, and tax rate is only 2.02! NO MUD tax either! Savanna Ranch has easy access to Highway 183, St. David's healthcare, HEB Plus, Glenn High School, Austin Community College and 2 miles from the Leander-Austin MetroRail.
- Type:
- Single Family
- Sq.Ft.:
- 2,091
- Status:
- Active
- Beds:
- 3
- Lot size:
- 0.12 Acres
- Year built:
- 2024
- Baths:
- 2.00
- MLS#:
- 9851449
- Subdivision:
- Deerbrooke Cottages
ADDITIONAL INFORMATION
Our Annie floorplan is a spacious 1.5-story home featuring 3 bedrooms and 2.5 bathrooms. This beautiful home boasts a gourmet kitchen with sleek white cabinets and 8-foot doors throughout. Luxury vinyl plank flooring flows through the main living areas and into the primary bedroom. Located in the highly sought-after Deerbrooke community, this home is the perfect place to settle down.
- Type:
- Single Family
- Sq.Ft.:
- 1,721
- Status:
- Active
- Beds:
- 4
- Lot size:
- 0.14 Acres
- Year built:
- 2024
- Baths:
- 2.00
- MLS#:
- 8902702
- Subdivision:
- Bar W Ranch
ADDITIONAL INFORMATION
UNDER CONSTRUCTION - EST COMPLETION IN FEBRUARY/MARCH Photos are representative of plan and may vary as built. The Fargo is one of our one-story floorplans at Bar W Ranch in Leander, TX. This home offers 1,721 square feet of living space across 4 bedrooms, 2 bathrooms and a 2-car garage. There are 2 exterior elevations to choose from with a 4-sides brick masonry. As you enter the home, you will pass the 3 secondary bedrooms, a full bathroom, and laundry room all at the front of the home. Continuing down the long foyer, you will enter the open-concept family room open to the kitchen and breakfast area. The kitchen features granite or quartz countertops, stainless steel appliances, and a large kitchen island. The main bedroom, bedroom 1, is located off of the spacious family room and includes a walk-in shower and large walk-in closet.
- Type:
- Single Family
- Sq.Ft.:
- 2,098
- Status:
- Active
- Beds:
- 4
- Lot size:
- 0.14 Acres
- Year built:
- 2024
- Baths:
- 2.00
- MLS#:
- 1959353
- Subdivision:
- Bar W Ranch
ADDITIONAL INFORMATION
UNDER CONSTRUCTION - EST COMPLETION IN FEBRUARY/MARCH Photos are representative of plan and may vary as built. Imagine yourself inside the beautiful Kingston II floorplan at Bar W Ranch in Leander, TX. This plan offers 2,098 sq. ft. with 4 bedrooms, 2 baths, and a 2-car garage. There are 2 exterior elevations to choose from.

Listings courtesy of Unlock MLS as distributed by MLS GRID. Based on information submitted to the MLS GRID as of {{last updated}}. All data is obtained from various sources and may not have been verified by broker or MLS GRID. Supplied Open House Information is subject to change without notice. All information should be independently reviewed and verified for accuracy. Properties may or may not be listed by the office/agent presenting the information. Properties displayed may be listed or sold by various participants in the MLS. Listings courtesy of ACTRIS MLS as distributed by MLS GRID, based on information submitted to the MLS GRID as of {{last updated}}.. All data is obtained from various sources and may not have been verified by broker or MLS GRID. Supplied Open House Information is subject to change without notice. All information should be independently reviewed and verified for accuracy. Properties may or may not be listed by the office/agent presenting the information. The Digital Millennium Copyright Act of 1998, 17 U.S.C. § 512 (the “DMCA”) provides recourse for copyright owners who believe that material appearing on the Internet infringes their rights under U.S. copyright law. If you believe in good faith that any content or material made available in connection with our website or services infringes your copyright, you (or your agent) may send us a notice requesting that the content or material be removed, or access to it blocked. Notices must be sent in writing by email to [email protected]. The DMCA requires that your notice of alleged copyright infringement include the following information: (1) description of the copyrighted work that is the subject of claimed infringement; (2) description of the alleged infringing content and information sufficient to permit us to locate the content; (3) contact information for you, including your address, telephone number and email address; (4) a statement by you that you have a good faith belief that the content in the manner complained of is not authorized by the copyright owner, or its agent, or by the operation of any law; (5) a statement by you, signed under penalty of perjury, that the inf
Leander Real Estate
The median home value in Leander, TX is $440,100. This is higher than the county median home value of $439,400. The national median home value is $338,100. The average price of homes sold in Leander, TX is $440,100. Approximately 73.25% of Leander homes are owned, compared to 22.11% rented, while 4.64% are vacant. Leander real estate listings include condos, townhomes, and single family homes for sale. Commercial properties are also available. If you see a property you’re interested in, contact a Leander real estate agent to arrange a tour today!
Leander, Texas 78641 has a population of 57,696. Leander 78641 is more family-centric than the surrounding county with 45.06% of the households containing married families with children. The county average for households married with children is 41.39%.
The median household income in Leander, Texas 78641 is $117,090. The median household income for the surrounding county is $94,705 compared to the national median of $69,021. The median age of people living in Leander 78641 is 35 years.
Leander Weather
The average high temperature in July is 94.3 degrees, with an average low temperature in January of 37.6 degrees. The average rainfall is approximately 35.6 inches per year, with 0.2 inches of snow per year.
