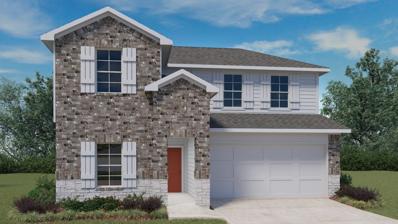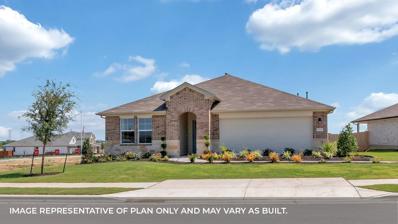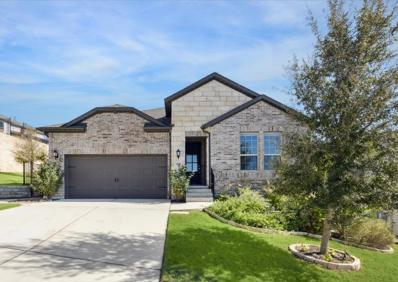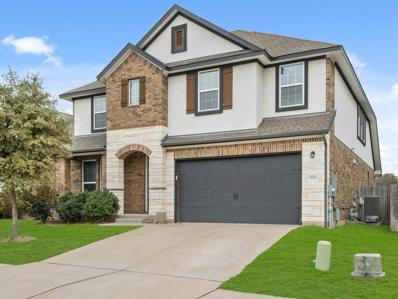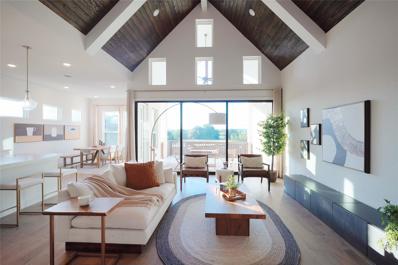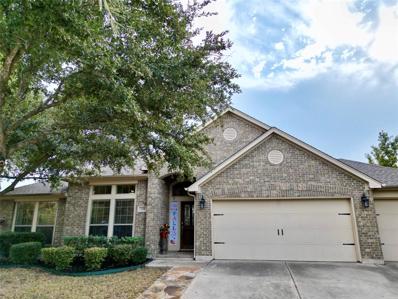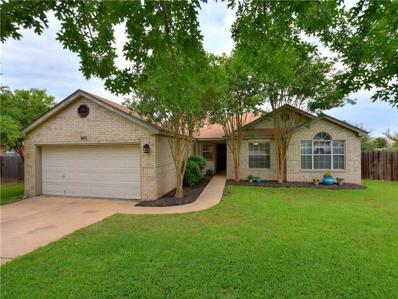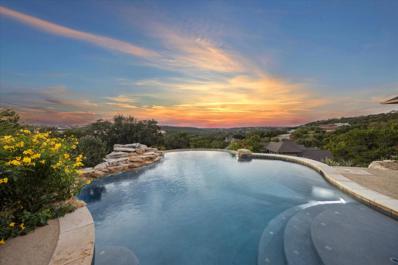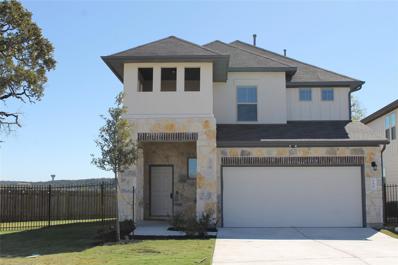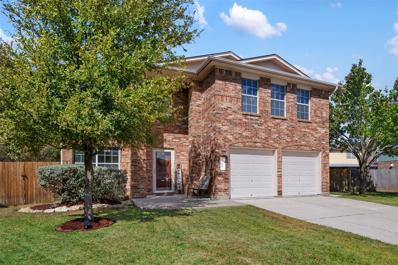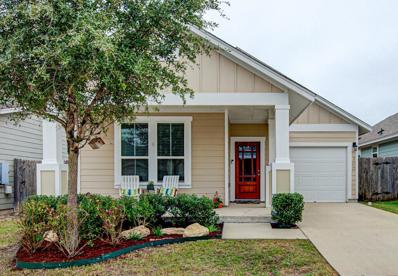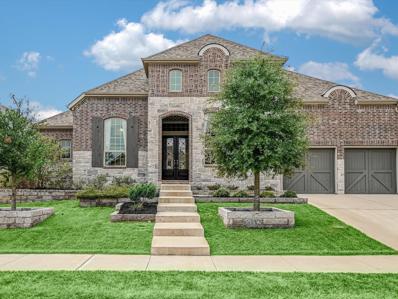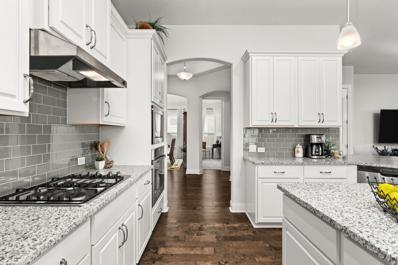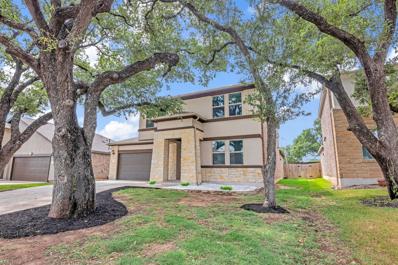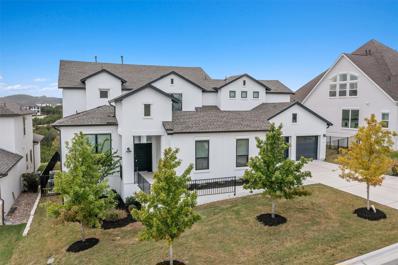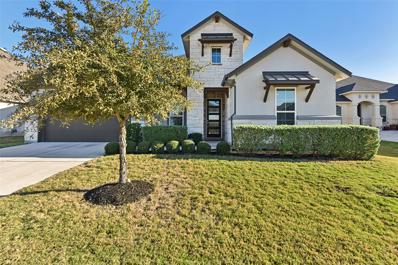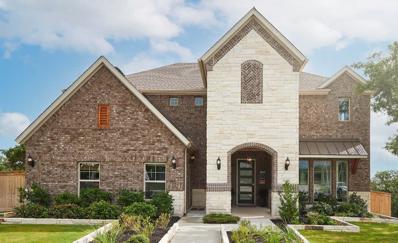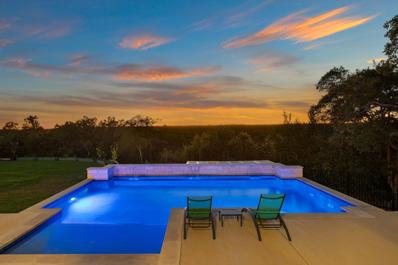Leander TX Homes for Sale
- Type:
- Single Family
- Sq.Ft.:
- 2,310
- Status:
- Active
- Beds:
- 4
- Lot size:
- 0.15 Acres
- Year built:
- 2024
- Baths:
- 3.00
- MLS#:
- 7293539
- Subdivision:
- Bar W Ranch
ADDITIONAL INFORMATION
UNDER CONSTRUCTION - EST COMPLETION IN JANUARY/FEBRUARY Photos are representative of plan and may vary as built. Take a look at the Mitchell floorplan at Bar W Ranch in Leander, TX. This two-story floorplan offers 2,316 square feet of living space across 4 bedrooms, 3 bathrooms, and a gameroom. There are 2 exterior elevations to choose from. Walk through the long entry into the perfect kitchen that features granite or quartz countertops, stainless steel appliances, and a walk-in pantry. The kitchen overlooks the dining area and the family room. A secondary bedroom and bathroom are located downstairs along with the laundry room. The main bedroom, bedroom 1, is located off of the family room and offers a walk in shower and huge walk in closet.
- Type:
- Single Family
- Sq.Ft.:
- 2,110
- Status:
- Active
- Beds:
- 4
- Lot size:
- 0.14 Acres
- Year built:
- 2024
- Baths:
- 3.00
- MLS#:
- 7166766
- Subdivision:
- Bar W Ranch
ADDITIONAL INFORMATION
UNDER CONSTRUCTION - EST COMPLETION IN JANUARY/FEBRUARY Photos are representative of plan and may vary as built. The Lakeway is a single-story home offered at our Bar W Ranch community in Leander, TX. This home includes 2,110 square feet of living space, a two-car garage, 4 bedrooms, 3 bathrooms and a study. There are 2 exterior elevations to choose from.
$580,000
4600 Lucabella Ln Leander, TX 78641
- Type:
- Single Family
- Sq.Ft.:
- 2,239
- Status:
- Active
- Beds:
- 4
- Lot size:
- 0.17 Acres
- Year built:
- 2020
- Baths:
- 3.00
- MLS#:
- 4450904
- Subdivision:
- Travisso
ADDITIONAL INFORMATION
This beautifully renovated single-story home is nestled in the highly coveted community of Travisso, offering an exceptional blend of style and function. With an open-concept floor plan, the home is bathed in natural light thanks to expansive windows that frame picturesque views of the surrounding landscape. The interior boasts high-end finishes throughout, featuring sleek, contemporary design elements that create a sophisticated yet welcoming atmosphere. The spacious layout is thoughtfully designed for both entertaining and everyday living, with seamless transitions between living, dining, and kitchen areas. Every detail has been carefully curated, from the gleaming countertops to the custom cabinetry and designer fixtures, elevating the home's overall aesthetic. Step outside to the backyard, where you’ll find a private oasis. The space is fully fenced and professionally landscaped, offering a serene retreat with ample privacy. Whether you’re hosting a gathering or enjoying quiet moments, this outdoor space is perfect for both. This home has been meticulously maintained, offering peace of mind and a move-in-ready experience. Priced competitively in one of the area's most desirable neighborhoods, it’s a rare gem that combines value, luxury, and location—truly a must-see property.
$515,000
1820 Chickasaw Run Leander, TX 78641
- Type:
- Single Family
- Sq.Ft.:
- 3,177
- Status:
- Active
- Beds:
- 5
- Lot size:
- 0.17 Acres
- Year built:
- 2019
- Baths:
- 4.00
- MLS#:
- 9741056
- Subdivision:
- Valley Vista Ph 1 Final
ADDITIONAL INFORMATION
Discounted rate options and no lender fee future refinancing may be available for qualified buyers of this home. Step into this stunning, move-in-ready home, where over 3,100 square feet of meticulously designed living space awaits you! As you enter, you’ll be greeted by a bright, open-concept living area flooded with natural light—ideal for both everyday living and entertaining. The spacious chef's kitchen seamlessly flows into the living and dining areas, making this the heart of the home. The main floor is dedicated to your privacy, featuring a luxurious primary suite with an exquisite ensuite bathroom and a massive walk-in closet—your own private sanctuary. A dedicated home office on the first floor provides the ideal space for work or study. Upstairs, four more generously sized bedrooms give everyone their own space, while a sprawling loft area offers endless possibilities—whether as a media room, playroom, or second living space. Step outside into your expansive backyard, where a covered patio invites you to relax and entertain outdoors, all while enjoying the privacy of a large, fully usable space. Best of all, this home is vacant and ready for you to move in today!
$748,990
1729 Cullera Dr Leander, TX 78641
- Type:
- Single Family
- Sq.Ft.:
- 3,001
- Status:
- Active
- Beds:
- 4
- Lot size:
- 0.2 Acres
- Year built:
- 2022
- Baths:
- 3.00
- MLS#:
- 2287491
- Subdivision:
- Marbella
ADDITIONAL INFORMATION
Welcome to luxurious living in this exceptional single-story GFO model-like home (built in 2022), nestled within the gated Marbella community. Boasting 4 beds, 3 baths, PLUS a versatile flex room, along with a 2.5-car garage, and premium finishes throughout. Notable features include cathedral ceilings, in-law suite, wood flooring, upgraded carpets, a full water treatment system, and smart home technology for security, thermostat and irrigation, four-sided gutters, and a low tax rate of 2.019%. The grand entryway leads to beautiful sliding glass doors that frame the lush backyard views, making you feel instantly at home. The living area features cathedral ceilings, seamlessly connecting to the spacious kitchen and dining area - perfect for family gatherings and entertaining. The luxurious master retreat features a spa-like bathroom and a huge walk-in closet. The flex room can be your media, gym, or office. An en suite is ideal for guests or in-laws, while the spacious third and fourth bedrooms, currently used as offices, share a full bathroom with a double vanity. Conveniently located within walking distance of Leander ISD schools and with quick access to 183-A, this home is the perfect blend of style and practicality in a prime location.
- Type:
- Single Family
- Sq.Ft.:
- 2,965
- Status:
- Active
- Beds:
- 4
- Lot size:
- 0.34 Acres
- Year built:
- 2009
- Baths:
- 3.00
- MLS#:
- 38523869
- Subdivision:
- Highlands At Crystal Falls Sec 02 Ph 02
ADDITIONAL INFORMATION
Welcome home to 1708 Trustworthy CT, a spacious grand single-story Perry Home perfectly nestled on a culdesac in The Highlands at Crystal Falls! Conveniently located near Lakeline Blvd & W New Hope Drive. This home has everything you can ask for! Open floor plan with Office, media room, gas range, tile throughout the main living areas, covered patio, massive backyard sitting area perfect for entertaining and lush landscaping. Great community amenities include the private Quarry Park Amenity Center; Jr. Olympic swimming pool, spray park, fishing lake, picnic areas & disc golf course.
$330,000
1103 Madrone Trl Leander, TX 78641
- Type:
- Single Family
- Sq.Ft.:
- 1,536
- Status:
- Active
- Beds:
- 4
- Lot size:
- 0.2 Acres
- Year built:
- 1997
- Baths:
- 2.00
- MLS#:
- 5885274
- Subdivision:
- Mason Crk Sec 01
ADDITIONAL INFORMATION
Attractive Single Story Available for Sale, located off of Crystal Falls and Bagdad Road. New Roof, recent kitchen appliances, hard surface floors in main living area and new carpet in guest bedrooms. 4 bedrooms/2 baths - also listed for rent @ $1,800/month.
$1,398,000
1400 High Lonesome Leander, TX 78641
- Type:
- Single Family
- Sq.Ft.:
- 4,162
- Status:
- Active
- Beds:
- 4
- Lot size:
- 1.43 Acres
- Year built:
- 2007
- Baths:
- 4.00
- MLS#:
- 7143274
- Subdivision:
- Grand Mesa At Crystal Falls Ii
ADDITIONAL INFORMATION
Welcome to a breathtaking home in the prestigious gated golf course community of Grand Mesa Crystal Falls in Leander, where stunning sunset views await you. Nestled on nearly 1.5 acres of meticulously designed landscaping, this property offers an incredible level of privacy, making it a rare gem in the area. Recently renovated, the home boasts a range of modern upgrades that ensure comfort and convenience. Enjoy brand-new appliances in the spacious kitchen, a new water heater, and a recirculating hot water pump for instant hot water. The pool area has been revitalized with resurfaced decking and upgraded equipment, creating an inviting oasis for relaxation and entertainment. A new roof and new garage doors add to the home’s appeal and functionality. Inside, the open floor plan is accentuated by soaring vaulted ceilings and numerous large windows, flooding the space with natural light and showcasing the breathtaking hill country views. This layout is perfect for indoor/outdoor living, allowing you to seamlessly entertain guests or enjoy quiet evenings at home. The main floor features a private gym, which could easily be converted into a fifth bedroom, providing flexibility to suit your needs. Above the detached garage, you’ll find additional space that offers great potential for storage or a studio. This exceptional property combines modern living with stunning natural beauty, making it the perfect place to call home. Don’t miss your chance to experience the luxurious lifestyle that awaits you here!
$385,000
180 Macarthur Dr Leander, TX 78641
- Type:
- Single Family
- Sq.Ft.:
- 1,667
- Status:
- Active
- Beds:
- 3
- Lot size:
- 0.11 Acres
- Year built:
- 2022
- Baths:
- 3.00
- MLS#:
- 9042296
- Subdivision:
- Larkspur
ADDITIONAL INFORMATION
Barely lived in 3 bedroom 2 1/2 bath home in Larkspur. Kitchen with quartz counters subway tile backsplash gas stove and microwave. Large family room with ceiling fan. Large master bedroom and two additional bedrooms on the second floor.Covered patio with no back neighbors and large side year. Close to the pool , park walking trails the HEB shopping center at 29 and Ronald Reagan BLVD Easy access to Ronald Reagan BLVD 183 Toll Road and HWY 29
$429,000
103 Cannery Cv Leander, TX 78641
- Type:
- Single Family
- Sq.Ft.:
- 2,319
- Status:
- Active
- Beds:
- 4
- Lot size:
- 0.2 Acres
- Year built:
- 2002
- Baths:
- 3.00
- MLS#:
- 2035802
- Subdivision:
- Horizon Park Sec 4
ADDITIONAL INFORMATION
Do not miss this opportunity to live in this immaculate, well-cared for home in HORIZON PARK where comfort meets charm! This spacious 4-bedroom, 2.5-bathroom home spans 2,319 square feet and is nestled on an impressive 8,755 square foot cul-de-sac lot. Step inside to discover two cozy living areas—one upstairs and one downstairs—perfect for relaxation or entertaining. This home features gorgeous hand-rubbed wood flooring downstairs in separate dining & living areas. This kitchen has been updated with granite surfaces, stained beaded board cabinets & s/s sink & appliances. There is a GREAT ROOM upstairs that opens itself up to endless possibilites. The heart of this home is its huge, covered backyard patio, an ideal spot for enjoying your private outdoor oasis. The expansive backyard offers endless possibilities for outdoor fun and relaxation. Enjoy more outdoor entertainment at the nearby community pool, playgrounds, picnic areas & covered gazebos. There is plenty of storage with the large, outdoor shed & multiple indoor closets! Don’t miss out on this gem—it’s a must-see!
$339,900
300 La Escalera Dr Leander, TX 78641
- Type:
- Single Family
- Sq.Ft.:
- 1,688
- Status:
- Active
- Beds:
- 3
- Lot size:
- 0.09 Acres
- Year built:
- 2018
- Baths:
- 2.00
- MLS#:
- 3332595
- Subdivision:
- Enclave At Leander Station
ADDITIONAL INFORMATION
Full of unexpected added and upgraded features. The ample covered front porch provides a lovely outdoor spot to relax. At the entry is a ring doorbell in addition to the original bell. The gorgeous divided light wood door enhances the entry. The foyer is spacious enough to be comfortable but not feel wasted, it offers lovely space for a gallery. There is a coat closet and a linen closet for the hall bathrm. 2 bdrms up front do not share walls. Bdrm 2 has a front porch view, tall ceilings, blinds for privacy and vinyl plank floor. Bedroom 3 is an inner room with a tall ceiling, and carpet. (this is the only carpet in the house.) Walk down the entry hall to the expansive open living/dining/kitchen area. There are 10 Ft. ceilings throughout the home. The living area offers and art niche, recent Fanimation ceiling fan, and lots of versatile space. Connected is the dining area with upgraded lighting and open to the kitchen. In the kitchen you will find 1.25" granite countertops, island with storage and electricity, 42" upper cabinets, diagonally laid stone tile backsplash, installed USB outlet, a deep stainless sink, upgraded smart faucet with touch sensor, an upgraded light fixture, + a window over the sink. The appliances are Whirlpool stainless, there is a generous sized pantry, and an upgraded black 8Ft. sliding glass door that allows for lots of natural light. The primary suite on the back of the house for privacy will not disappoint. There are two walk-in closets, an eye level electrical outlet installed, USB outlet installed, and vinyl flooring. The bathroom offers a large walk-in shower with tile surround, stationary window for natural light, raised double vanity with cultured marble top, linen and water closets. There is also a make-up mirror added. The home has a tandem garage that would fit 2 small to med. vehicles and there is a garage door opener. This home sits on a small lot, there is minimal yard to care for, but there is a wood privacy fence.
- Type:
- Single Family
- Sq.Ft.:
- 2,745
- Status:
- Active
- Beds:
- 4
- Lot size:
- 0.25 Acres
- Year built:
- 2020
- Baths:
- 3.00
- MLS#:
- 2876864
- Subdivision:
- Mason Ranch
ADDITIONAL INFORMATION
Preinspected! Highly upgraded Highland Home. Amazing and hard to find large one story that backs to greenspace! One of the best floor plans I've seen with four bedrooms, three full baths, separate office, guest suite with private bath, massive gourmet kitchen with gorgeous cabinets, tons of counter and cabinet space, three car garage! Tankless water heater, water softener, tile throughout except bedrooms and office, built-in stainless appliances, great natural light, large covered back patio. Convenient to some of the best shopping in the area. Great community pool and parks with great walking trails!
Open House:
Sunday, 12/1 11:00-1:00PM
- Type:
- Single Family
- Sq.Ft.:
- 2,724
- Status:
- Active
- Beds:
- 3
- Lot size:
- 0.19 Acres
- Year built:
- 2019
- Baths:
- 3.00
- MLS#:
- 3188831
- Subdivision:
- Bluffs At Crystal Falls
ADDITIONAL INFORMATION
VEW VIEW VIEW. 3 Car Garage! Welcome to this stunning one-story home in the highly sought-after Crystal Falls community, where elegance meets convenience! This immaculate residence feels like new, featuring two luxurious primary suites, a guest room, a dedicated office, and a formal dining room. The spacious kitchen comes equipped with built-in appliances, ideal for both casual and gourmet cooking, while high ceilings and hardwood floors in the main areas enhance the open, airy feel. Relax by the cozy fireplace or on the covered patio, where you can take in breathtaking panoramic views of the Texas Hill Country. Additional highlights include a three-car garage for ample storage and parking. Crystal Falls offers incredible amenities, including golf, tennis courts, a sparkling swimming pool, and access to top-rated schools. This home combines comfort, luxury, and an unbeatable location—don’t miss the opportunity to make it yours!
$475,000
103 Bar Ryder Trl Leander, TX 78641
- Type:
- Single Family
- Sq.Ft.:
- 1,450
- Status:
- Active
- Beds:
- 3
- Lot size:
- 0.66 Acres
- Year built:
- 1975
- Baths:
- 2.00
- MLS#:
- 9070679
- Subdivision:
- High Gabriel West Sec 01
ADDITIONAL INFORMATION
Welcome to your dream home! This stunning 3-bedroom, 2-bath residence has been thoughtfully remodeled from top to bottom and backs up to a picturesque dry creek, offering privacy and serene views right in your backyard. Step inside to find an open and inviting floor plan, perfect for both daily living and entertaining. The bathrooms feature brand-new showers and tasteful finishes throughout. In addition to the beauty of the home, you’ll appreciate the practicality of a private water company, meaning lower water bills and easy maintenance. Every detail in this home has been designed with comfort and style in mind, making it truly move-in ready. Don’t miss the opportunity to experience this unique blend of natural charm and modern elegance. Contact us today to schedule your private showing!
$455,000
220 Tulum Ter Leander, TX 78641
- Type:
- Single Family
- Sq.Ft.:
- 2,950
- Status:
- Active
- Beds:
- 5
- Lot size:
- 0.16 Acres
- Year built:
- 2018
- Baths:
- 3.00
- MLS#:
- 5289460
- Subdivision:
- Maya Vista
ADDITIONAL INFORMATION
Lender BUYDOWN gets rate under 5% based on credit!! This stunning 5-bedroom, 3-bathroom home has room for the whole family featuring a spacious open floor plan, perfect for modern living and entertaining. Step inside to find an inviting entry foyer and dedicated study, offering ample space for work and play. In addition to the private primary suite on the main floor there is an additional bedroom and a full bathroom conveniently located on the main floor, providing flexibility and privacy for guests or multi-generational living. The heart of the home is the bright and airy living area, seamlessly connecting the kitchen and dining spaces great for entertaining family and friends. Upstairs you will find an oversized game room, three additional bedrooms with walk in closets and full bathroom. Outside, enjoy your private backyard with an 8ft privacy fence, a covered patio, majestic large oak trees, and no rear neighbors ideal for relaxing and outdoor gatherings. HEB Shopping Center, MetroRail, ACC, Hospital, future Northline District all within 1 mile.
$1,550,000
2201 Bel Paese Bnd Leander, TX 78641
- Type:
- Single Family
- Sq.Ft.:
- 5,274
- Status:
- Active
- Beds:
- 4
- Lot size:
- 0.33 Acres
- Year built:
- 2022
- Baths:
- 5.00
- MLS#:
- 3699836
- Subdivision:
- Travisso Ph 4 Sec 1 2 & 3
ADDITIONAL INFORMATION
Experience unparalleled luxury and captivating hill country views with this exquisite Toll Brothers masterpiece, set on an expansive .327-acre lot that backs onto a tranquil greenbelt in sought-after Travisso. This east-facing home invites you in with its gorgeous stucco façade, lush landscaping, and a charming courtyard entryway, complemented by a spacious 3-car garage. Inside, every detail has been thoughtfully curated to exude sophistication, featuring soaring ceilings, gleaming hardwood floors, and abundant natural light that fills each space. The heart of the home, an open-concept living area, centers around a contemporary floor-to-ceiling fireplace, perfectly framed by panoramic views. The adjoining gourmet kitchen is a chef’s dream, showcasing an expansive quartz-topped island with a breakfast bar, sleek countertops, premier stainless-steel appliances, and ample cabinetry for all your storage needs. For dining, an adjacent area offers the ultimate backdrop for every meal with its sweeping hill country vistas. The primary suite is a serene retreat that offers a private oasis with inspiring views, an enormous walk-in closet, and a spa-inspired en-suite bathroom. Pamper yourself with dual quartz-topped vanities, an opulent freestanding soaking tub, and a lavish walk-in shower. A secondary bedroom with its own private bathroom and a well-appointed home office also grace the main level, ensuring both convenience and versatility. Upstairs, you’ll find two additional living areas that provide endless entertainment options, including a game room with show-stopping views. Two well-sized bedrooms, each with private bathrooms, add to the home’s appeal and ensure comfort and privacy for guests or family. The outdoor spaces are equally remarkable, with a large fenced yard and a covered patio that invites you to enjoy the peaceful beauty of the greenbelt. Schedule a showing today!
$650,000
1028 Almeria Bnd Leander, TX 78641
- Type:
- Single Family
- Sq.Ft.:
- 2,660
- Status:
- Active
- Beds:
- 3
- Lot size:
- 0.18 Acres
- Year built:
- 2019
- Baths:
- 3.00
- MLS#:
- 4216659
- Subdivision:
- Marbella Sub Ph 1
ADDITIONAL INFORMATION
Step into a luxury home within a GATED COMMUNITY, with walking distance to the High School. This gorgeous property offers a perfect blend of style and functionality, thoughtfully designed for today’s lifestyle. With an open-concept floor plan, high ceilings, and expansive windows, natural light floods every corner of this home. The gourmet kitchen is a chef’s dream, featuring top-of-the-line appliances, an oversized island, and plenty of storage space for all your culinary needs. The primary suite is a true retreat with a spacious layout, walk-in closet, and a spa-like bathroom with dual vanities, a soaking tub, and a walk-in shower. Secondary bedrooms are generously sized, and flexible space. Outdoors, enjoy a private backyard with no neighbors behind that’s ideal for entertaining or simply unwinding, with plenty of space for a BBQ or relaxing with family. Located in a thriving GATED community in Leander, this home is close to excellent schools, shopping, dining, and parks. Perfect for those seeking a vibrant neighborhood without sacrificing privacy or comfort. Don’t miss out on the chance to call this beautiful property home.
$497,000
2508 Acoma Ln Leander, TX 78641
- Type:
- Single Family
- Sq.Ft.:
- 2,638
- Status:
- Active
- Beds:
- 4
- Lot size:
- 0.1 Acres
- Year built:
- 2021
- Baths:
- 3.00
- MLS#:
- 1956078
- Subdivision:
- Leander 61 Sec 1
ADDITIONAL INFORMATION
This beautiful home with 4 bedroom, 2 and half bath, plus a flex room perfect for a home office or gym with over 2600 sqft home offering modern design has been immaculately maintained. With an open floor plan offering spacious living and kitchen is perfect for entertaining family and friends; with second living space upstairs along with the laundry room. This home offers solar panels (pay off at closing) which will come in handy during the hot summers, keeping electricity cost to a minimum, Leander school district, close proximity to shopping, grocery store and easy access to Hwy 183. Schedule your showing today!!
$899,890
2416 Fallshire Ct Leander, TX 78641
- Type:
- Single Family
- Sq.Ft.:
- 3,842
- Status:
- Active
- Beds:
- 5
- Lot size:
- 0.28 Acres
- Year built:
- 2024
- Baths:
- 4.00
- MLS#:
- 2372505
- Subdivision:
- Deerbrooke
ADDITIONAL INFORMATION
Two Story Stanford Floorplan Featuring 5 Bedrooms & 4 Baths, Media Room, Game Room, Casual Dining and Formal Dining Room. This home features a two story great room and is located on an oversized Cul-de-sac lot featuring a multi-layer deck. Model home with many upgrades. See Agent for Details on Finish Out. Available Now.
$1,250,000
309 Dream Catcher Dr Leander, TX 78641
- Type:
- Single Family
- Sq.Ft.:
- 3,374
- Status:
- Active
- Beds:
- 4
- Lot size:
- 1.94 Acres
- Year built:
- 2015
- Baths:
- 3.00
- MLS#:
- 2012746
- Subdivision:
- Grand Mesa At Crystal Falls Ii
ADDITIONAL INFORMATION
Imagine waking up every day to this – a slice of Texas heaven right in your backyard. With rolling, private Hill Country views that stretch out as far as the eye can see, this isn’t just any lot; it’s 1.9 acres and one of the premium spots in the entire community! Perfectly perched to give you a front-row seat to nature’s show. And let’s talk about that pool – a sleek, modern design, just off the expansive covered patio, invites you to “come on in”! This isn’t just any pool – it’s an Aqua Fuzion masterpiece, designed for both style, simplicity and fewer chemicals. This pool lets you focus on enjoying the good life - lounge, entertain, and soak up those epic sunsets with friends or a good book. Step into luxury with soaring ceilings, sleek 9-foot upgraded doors, and stunning Italian wood floors that stretch through the entire home. Sunlight pours through the beautifully custom finished windows, giving every room a warm, inviting glow. Need a spot to work or play? There’s a dedicated home office and a versatile game or flex room to fit your needs. The master suite? Pure relaxation, with a spa-inspired bath featuring a frameless glass shower and a soaking tub that’s calling your name. For guests or family, there’s a spacious Jack and Jill setup, plus a laundry room designed with function and style in mind – complete with a sink and custom cabinetry. Prepare to be wowed by the massive pantry, equipped to keep every ingredient, gadget and snack beautifully organized! This home is a haven for those who value a wellness-focused lifestyle! For those conscious of electromagnetic fields, the smart meter has been replaced to reduce EMFs, and with ethernet wiring in every bedroom, you’ll have a hard-wired, reliable connection without relying on WiFi. This LEED-certified home also has a whole-house carbon water filter and an RO system at the kitchen sink. This home isn’t just a place to live – it’s a space designed to support a balanced, health-conscious lifestyle every day.
- Type:
- Single Family
- Sq.Ft.:
- 2,916
- Status:
- Active
- Beds:
- 4
- Lot size:
- 0.27 Acres
- Year built:
- 2020
- Baths:
- 3.00
- MLS#:
- 4807754
- Subdivision:
- Bryson Ph 3 Sec 3
ADDITIONAL INFORMATION
Situated on the corner of a quiet street, this newly built home offers thoughtful touches and custom design. Very well-maintained, this home features a desirable one story open floor plan, high ceilings, picture windows, and tons of natural light. The expansive kitchen opens to the family and dining area with a large center island and plenty of room for entertaining and family time. The gourmet kitchen features stainless steel appliances, glass front cabinetry, custom marble backsplash, quartz countertops, and a large pantry. The primary suite boasts double vanities, large walk-in shower, soaking tub, and two large walk-in closets. A study or playroom off of the main living room, three additional bedrooms and 2 baths round out this well-appointed one story floor plan. This beautiful home is on one of the largest corner lots in the neighborhood and also offers a covered back porch, large backyard with irrigation system, a water softener and water filtration system as well as a 3 car garage. Excellent Leander ISD schools with Elementary on-site and neighborhood amenities galore!
- Type:
- Single Family
- Sq.Ft.:
- 2,111
- Status:
- Active
- Beds:
- 3
- Lot size:
- 0.15 Acres
- Year built:
- 2019
- Baths:
- 3.00
- MLS#:
- 2092049
- Subdivision:
- Palmera Ridge
ADDITIONAL INFORMATION
Experience comfort, style, and thoughtful design in this beautifully crafted 3-bedroom, 2.5-bathroom home, complete with a versatile flex room—perfect as a home office, game room, or additional living space.The open-concept layout seamlessly connects the kitchen, living, and dining areas, creating a welcoming space ideal for both everyday living and entertaining. Oversized windows and soaring ceilings bring in lots of natural light. A cozy fireplace anchors the living area, adding charm and comfort. The home features tile flooring throughout, with carpet in the two guest bedrooms. A spacious 2.5-car garage provides extra room for storage, a workshop, or recreational equipment. Step outside to your backyard with no neighbors directly behind. Two sides of the yard feature stone fencing, elevating the outdoor space, while the flagstone patio and an outdoor fireplace offers an inviting area to relax or entertain. This home is move-in ready and comes with the refrigerator, washer, dryer, and outdoor fireplace included in the sale. The Palmera Ridge community offers access to exceptional amenities, including a community pool, and playground. Families will appreciate being within walking distance of Tarvin Elementary and the convenience of Leander ISD’s top-rated schools. With nearby parks, shopping, dining, and easy access to major highways and toll roads, this location combines comfort, leisure, and seamless commuting.
$360,000
209 Trellis Blvd Leander, TX 78641
- Type:
- Single Family
- Sq.Ft.:
- 1,923
- Status:
- Active
- Beds:
- 3
- Lot size:
- 0.15 Acres
- Year built:
- 2018
- Baths:
- 2.00
- MLS#:
- 9808082
- Subdivision:
- Highland Terrace
ADDITIONAL INFORMATION
Rare opportunity for a 1 story home in Highland Terrace with multiple options in the floorplan. It all starts at front with some amazing curb appeal. The extended porch invites you to sit and relax. The office could potentially be converted to a 4th bedroom. The grand kitchen has a great island for preparing/entertaining your family or guests. The sunroom provides more usable space and could potentially be another 4th bedroom conversion. Heading out back, there is a covered porch overlooking the yard with sprinklers to take the load off. Come see this gem!
$339,900
300 Edgewood Cv Leander, TX 78641
- Type:
- Single Family
- Sq.Ft.:
- 2,679
- Status:
- Active
- Beds:
- 4
- Lot size:
- 0.25 Acres
- Year built:
- 2001
- Baths:
- 3.00
- MLS#:
- 8253010
- Subdivision:
- Westwood Sec 02
ADDITIONAL INFORMATION
This charming two-story home features four bedrooms and 2.5 baths, situated on a corner lot in a cul-de-sac. The two-car garage provides ample parking and storage. Upon entering, you'll be greeted by a spacious open-concept formal living and dining area, perfect for entertaining. The central staircase leads to the second floor, where all the bedrooms are located, including the inviting primary suite. The heart of the home is the casual living area, which seamlessly connects the family room, breakfast nook, and kitchen, creating an ideal space for family gatherings. A convenient laundry room is situated on the first floor, just off the garage. Additionally, the second floor boasts a large flex space, offering versatility for a home office, play area, or entertainment room. The home features a mix of vinyl flooring and carpeting throughout, providing both comfort and style.
$440,000
505 Red Knot Ave Leander, TX 78641
- Type:
- Single Family
- Sq.Ft.:
- 2,733
- Status:
- Active
- Beds:
- 5
- Lot size:
- 0.35 Acres
- Year built:
- 2022
- Baths:
- 3.00
- MLS#:
- 6477445
- Subdivision:
- Summerlyn West
ADDITIONAL INFORMATION
Welcome to 505 Red Knot Ave, a beautifully crafted 5-bedroom, 3-bath (PLUS an office!) residence located in the vibrant Summerlyn West community of Leander, Texas. This home offers 2,733 sq. ft. of thoughtfully designed living space across two levels, set on an expansive 0.35-acre lot (one of the largest lots in the neighborhood!). With its modern features and convenient location, this property promises both comfort and style. Upon entering, you'll be greeted by an open and inviting layout, featuring multiple living areas that cater to both relaxation and entertainment. The spacious kitchen boasts a center island, granite countertops, a breakfast bar, and stainless steel appliances, making it the heart of the home. It flows seamlessly into the family room and dining area, creating an ideal space for gatherings. The primary bedroom is located on the main floor, offering a retreat with tray ceilings, a walk-in shower, dual vanities, and a walk-in closet. Additional bedrooms provide flexibility, perfect for family, guests, or a home office setup. Experience the blend of elegance and convenience at 505 Red Knot Ave. Schedule a private showing today!

Listings courtesy of Unlock MLS as distributed by MLS GRID. Based on information submitted to the MLS GRID as of {{last updated}}. All data is obtained from various sources and may not have been verified by broker or MLS GRID. Supplied Open House Information is subject to change without notice. All information should be independently reviewed and verified for accuracy. Properties may or may not be listed by the office/agent presenting the information. Properties displayed may be listed or sold by various participants in the MLS. Listings courtesy of ACTRIS MLS as distributed by MLS GRID, based on information submitted to the MLS GRID as of {{last updated}}.. All data is obtained from various sources and may not have been verified by broker or MLS GRID. Supplied Open House Information is subject to change without notice. All information should be independently reviewed and verified for accuracy. Properties may or may not be listed by the office/agent presenting the information. The Digital Millennium Copyright Act of 1998, 17 U.S.C. § 512 (the “DMCA”) provides recourse for copyright owners who believe that material appearing on the Internet infringes their rights under U.S. copyright law. If you believe in good faith that any content or material made available in connection with our website or services infringes your copyright, you (or your agent) may send us a notice requesting that the content or material be removed, or access to it blocked. Notices must be sent in writing by email to [email protected]. The DMCA requires that your notice of alleged copyright infringement include the following information: (1) description of the copyrighted work that is the subject of claimed infringement; (2) description of the alleged infringing content and information sufficient to permit us to locate the content; (3) contact information for you, including your address, telephone number and email address; (4) a statement by you that you have a good faith belief that the content in the manner complained of is not authorized by the copyright owner, or its agent, or by the operation of any law; (5) a statement by you, signed under penalty of perjury, that the inf
| Copyright © 2024, Houston Realtors Information Service, Inc. All information provided is deemed reliable but is not guaranteed and should be independently verified. IDX information is provided exclusively for consumers' personal, non-commercial use, that it may not be used for any purpose other than to identify prospective properties consumers may be interested in purchasing. |
Leander Real Estate
The median home value in Leander, TX is $440,100. This is higher than the county median home value of $439,400. The national median home value is $338,100. The average price of homes sold in Leander, TX is $440,100. Approximately 73.25% of Leander homes are owned, compared to 22.11% rented, while 4.64% are vacant. Leander real estate listings include condos, townhomes, and single family homes for sale. Commercial properties are also available. If you see a property you’re interested in, contact a Leander real estate agent to arrange a tour today!
Leander, Texas 78641 has a population of 57,696. Leander 78641 is more family-centric than the surrounding county with 45.06% of the households containing married families with children. The county average for households married with children is 41.39%.
The median household income in Leander, Texas 78641 is $117,090. The median household income for the surrounding county is $94,705 compared to the national median of $69,021. The median age of people living in Leander 78641 is 35 years.
Leander Weather
The average high temperature in July is 94.3 degrees, with an average low temperature in January of 37.6 degrees. The average rainfall is approximately 35.6 inches per year, with 0.2 inches of snow per year.
