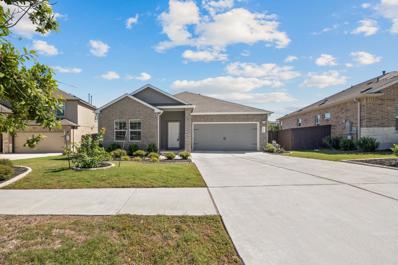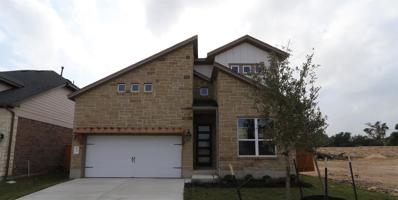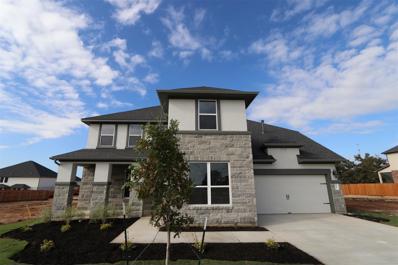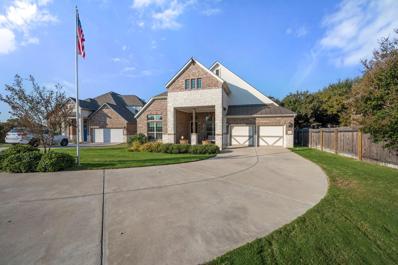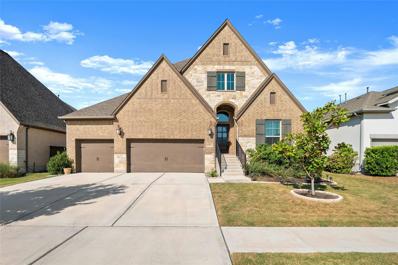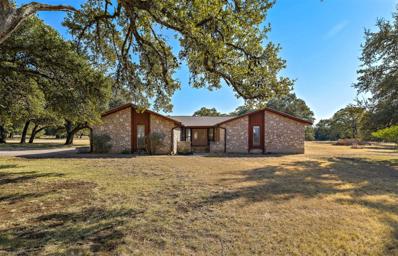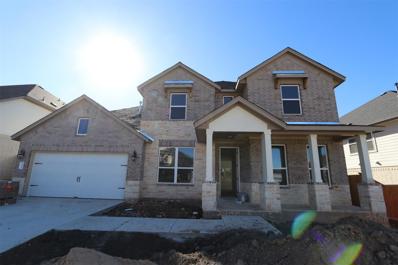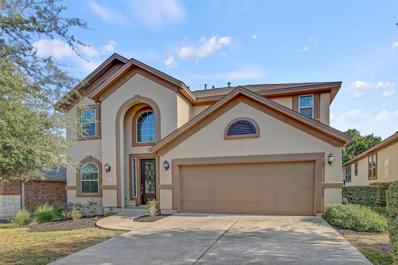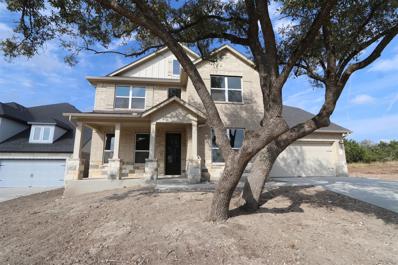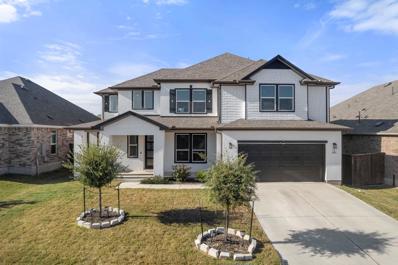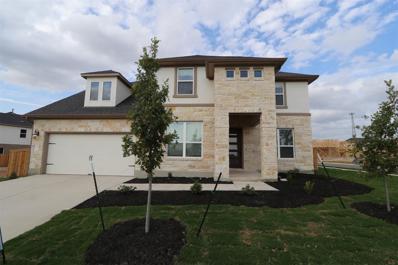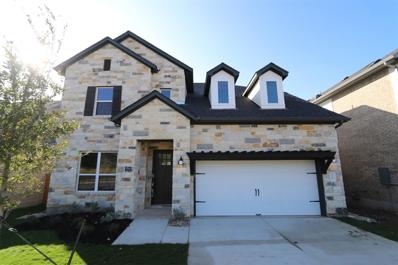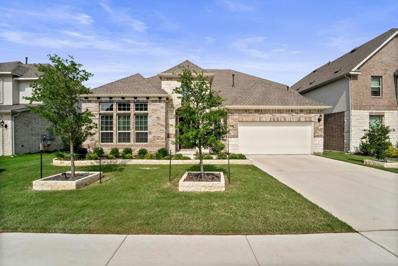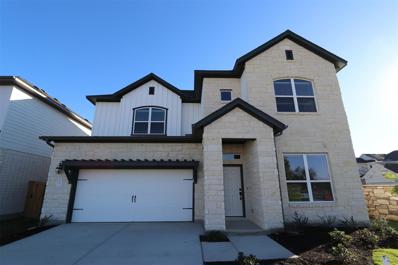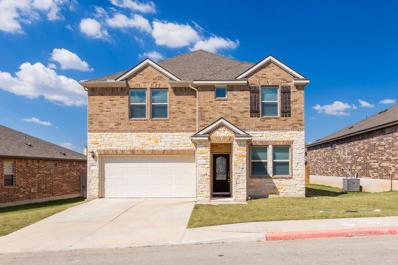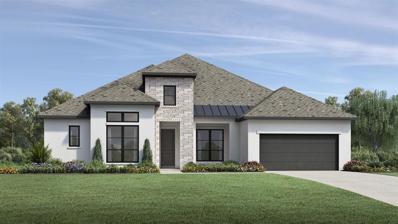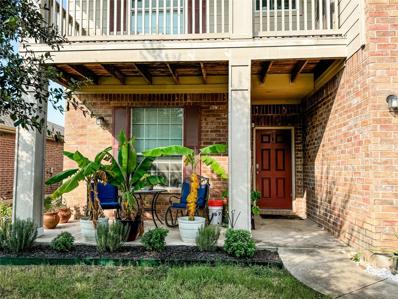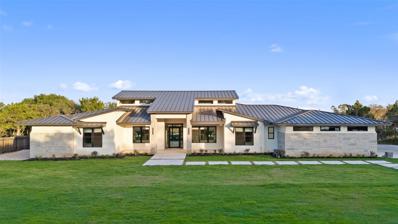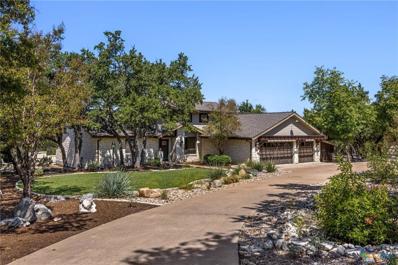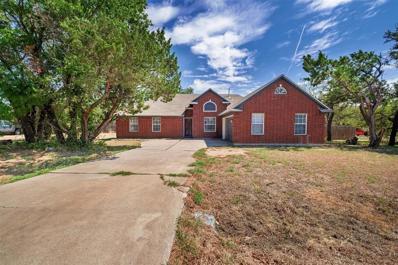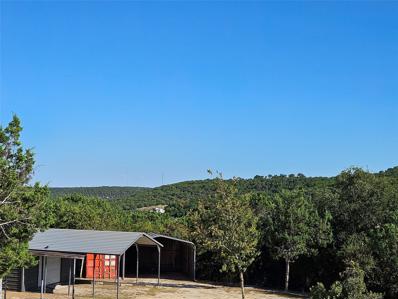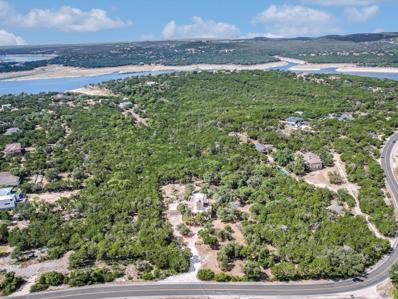Leander TX Homes for Sale
$1,450,000
1609 Nokota Ct Leander, TX 78641
- Type:
- Single Family
- Sq.Ft.:
- 3,930
- Status:
- Active
- Beds:
- 4
- Lot size:
- 0.75 Acres
- Year built:
- 2022
- Baths:
- 4.00
- MLS#:
- 5733974
- Subdivision:
- Cap Rock Estates Of Crystal Falls
ADDITIONAL INFORMATION
This luxury two-story home is situated in a prestigious gated community in Leander, Texas, offering an ideal blend of elegance and comfort. With four spacious bedrooms and 3.5 bathrooms, the home is designed for modern living. The open-concept kitchen boasts stunning quartz countertops and top-of-the-line appliances, perfect for entertaining and family gatherings. The main level flows seamlessly into two bright and airy living spaces, creating a harmonious blend of relaxation and sophistication. Upstairs, you’ll find a large game room and a media room, perfect for entertainment or family movie nights. The bedrooms are generously sized, with plenty of natural light, and the master suite features a luxurious en-suite bath with high-end finishes. This home combines style, space, and function in one of Leander’s most sought-after communities.
$510,000
1224 Blackhaw Ln Leander, TX 78641
- Type:
- Single Family
- Sq.Ft.:
- 2,346
- Status:
- Active
- Beds:
- 4
- Lot size:
- 0.18 Acres
- Year built:
- 2020
- Baths:
- 3.00
- MLS#:
- 4433460
- Subdivision:
- Bryson
ADDITIONAL INFORMATION
Located in a desirable neighborhood with top-rated schools, this beautiful four-bedroom single-story home offers 2346 square feet of living space, three full bathrooms, and premium features including full gutters, a full sprinkler system, and a scenic Greenbelt, plus solar panels
$479,990
905 Corvallis Dr Leander, TX 78641
- Type:
- Single Family
- Sq.Ft.:
- 2,251
- Status:
- Active
- Beds:
- 4
- Lot size:
- 0.12 Acres
- Year built:
- 2024
- Baths:
- 3.00
- MLS#:
- 4611193
- Subdivision:
- Cedar Brook
ADDITIONAL INFORMATION
Welcome to the Dexter floorplan! This modern 2-story home offers a spacious and open floorplan perfect for modern living and features 2,251 sqft, 4 bedrooms, and 3 bathrooms. As you step inside, you'll be greeted by a well-designed kitchen that is sure to inspire your inner chef. The kitchen is equipped with modern appliances and ample counter space, making meal preparation a breeze. The open layout seamlessly flows into the living area, making it ideal for entertaining guests or enjoying cozy nights in with your loved ones. This home boasts 4 bedrooms and 3 bathrooms, providing plenty of space for a growing family or accommodating guests. The owner's suite is a true retreat with a luxurious en-suite bathroom offering a relaxing shower. Each additional bedroom is spacious and bright, offering comfort and privacy for all residents. This home is estimated to be complete in December 2024.
$749,990
849 Frisco Rd Leander, TX 78641
- Type:
- Single Family
- Sq.Ft.:
- 3,517
- Status:
- Active
- Beds:
- 4
- Lot size:
- 0.18 Acres
- Year built:
- 2024
- Baths:
- 4.00
- MLS#:
- 6220142
- Subdivision:
- Edgewood
ADDITIONAL INFORMATION
The Medina plan, boasts both a downstairs owner's suite with bay window and deluxe bath, and a large study. A secondary downstairs bedroom with attached bath and walk-in closet invites your guests to stay a while. The gourmet kitchen opens to a large breakfast area. The large family room has a sloped ceiling which opens up to the second story game room. As for the upstairs, 2 more bedrooms split off of the game room, and there is also a media room for movie nights. The backyard features an upgraded extended patio, complete with a gas line for outdoor cooking and entertaining. This bright open concept 2 story has every upgrade that you can think of including the following: Vinyl plank flooring(downstairs common areas) 8' interior doors & front door White kitchen cabinets w/black hardware Gourmet kitchen Quartz countertops Upgraded floor and wall tile in the bathrooms Mudset downstairs showers Open metal railing at balcony and stairs Upgraded lighting in owner's bedroom, family room, study and game room Ready in January 2025. Schedule a visit to view this home with all of its upgrades and design selections!
$515,000
116 Redtail Ln Leander, TX 78641
- Type:
- Single Family
- Sq.Ft.:
- 2,486
- Status:
- Active
- Beds:
- 3
- Lot size:
- 0.22 Acres
- Year built:
- 2017
- Baths:
- 3.00
- MLS#:
- 4859536
- Subdivision:
- Larkspur
ADDITIONAL INFORMATION
This stunning one-story Gehan home, on a cul de sac, is located in the exclusive 36 custom home section of Larkspur. Offering three bedrooms, 2.5 baths, plus a dedicated study with elegant 8' French doors, this home is custom inside and out! Upgrades throughout the home include custom shades, engineered wood floors, and beautiful archways that enhance the open floor plan. The chef’s kitchen features a large center island with seating, gas cooking, and a spacious corner pantry, seamlessly flowing into the living and dining area. Energy-efficient solar panels (paid off), a water softener and filtration system, custom blinds, and a Vivint security system are all included in the sale, providing exceptional value. The living room is designed for both style and convenience, with an electrical outlet and TV mounting system hidden behind the painting above the gas fireplace for a sleek look. The expansive primary bedroom features a generous walk-in closet, and the luxurious primary bath includes a huge walk-in shower with a bench seat, dual vanities with seating, and a corner garden soaking tub. Additional bedrooms are well-appointed, and the home includes both a full guest bathroom and a convenient powder room. The outdoor space is equally impressive, with newly sodded St. Augustine grass in the back and side yards, gradually replacing the existing Bermuda for a lush, high-quality lawn. The front yard is also transitioning to St. Augustine for a uniform, premium appearance. Enjoy access to fantastic neighborhood amenities, all in a convenient location close to schools, shopping, and dining.
$649,000
1925 Woolsey Way Leander, TX 78641
- Type:
- Single Family
- Sq.Ft.:
- 2,895
- Status:
- Active
- Beds:
- 4
- Lot size:
- 0.17 Acres
- Year built:
- 2019
- Baths:
- 3.00
- MLS#:
- 1946217
- Subdivision:
- Bryson
ADDITIONAL INFORMATION
Set in the sought-after and trendy Bryson community, this single-story gem offers a spacious layout with multiple living areas and a stunning 3-season enclosed patio. The open-concept design allows for seamless flow between indoor communal spaces and the outdoor patio, perfect for hosting and entertaining. Beautiful windows, soaring ceilings, elegant lighting, and medium-toned tile flooring work together to create a luxurious, warm, and neutral design in the common areas. The kitchen is the star of the show, featuring two-toned cabinetry, quartz countertops, built-in appliances, and a magnificent island that encourages connection and conversation. The primary suite is nestled at the rear of the home, offering vaulted ceilings and French doors leading to an ensuite bath. The ensuite is equipped with separate vanities, a soaking tub as the room's centerpiece, an oversized walk-in shower, and two walk-in closets. At the front of the home, two spacious bedrooms share a full bath, each with its own vanity, while a fourth bedroom has access to a full bath just outside its door. The expansive den provides versatility, ideal for a large office, game room, media room, or playroom. Relaxation awaits on the patio, featuring stylish, low-maintenance tile flooring, two ceiling fans to keep cool in summer, and a vintage wood-burning stove for warmth in the cooler months coming up! This unique outdoor space is sure to impress! The coveted Bryson neighborhood offers unparalleled amenities and is zoned to the highly acclaimed Leander ISD, with North Elementary conveniently around the corner. Come fall in love with your new home today!
$820,000
122 Lakewood Trl Leander, TX 78641
- Type:
- Single Family
- Sq.Ft.:
- 1,883
- Status:
- Active
- Beds:
- 3
- Lot size:
- 2.65 Acres
- Year built:
- 1980
- Baths:
- 2.00
- MLS#:
- 6408475
- Subdivision:
- Lakewood Country Estates
ADDITIONAL INFORMATION
Country Charmer! Established Acreage Estate on 2.65 acres in the heart of town. 3 Bed/2 Bath 1-story with Mid-Century Modern vibes designed in today's Chic Country Farmhouse * Open Concept Plan * Charming Double Door Foyer opens into the Gorgeous Tall, Wood Beamed Cathedral Ceiling * Large Family Room * Kitchen open to Breakfast Dining and Family Room, Long Bar Top Seating access to Leisure Room * Bright & Cheery Leisure/Dining Space w/Patio & Pool Access * Primary Bedroom with en-suite Bathroom featuring Granite Counter, Tiled Walk-In Shower, Two Separate Walk-In Closets, Built-In Cabinets/Storage * Secondary Bedrooms w/ Walk-In Closets * This Acreage Corner Lot boasts Beautiful Mature Oak Trees and Unbridled Potential to Grow, Expand and Create your own Dream Home Reality * 2-Car Garage with additional 3rd bay storage/shop space * Water Softner, Private Well, On-Site Septic * Leander ISD Highly Acclaimed * Convenient Location to Schools, Shopping, Dining, Recreation, Roadways, Tranportation(capmetro). Voluntary HOA allows access to the Recreation Lake Lakewood; Private Landowner Use Only as Member, Fishing, Pavillion, Access Amenities Nearby Lakewood Park-Splashpad, Skate Park, Sport Courts, Hike/Bike Trails, Kayaking & More!
$871,490
3908 Waxahachie Rd Leander, TX 78641
- Type:
- Single Family
- Sq.Ft.:
- 4,132
- Status:
- Active
- Beds:
- 5
- Lot size:
- 0.2 Acres
- Year built:
- 2024
- Baths:
- 6.00
- MLS#:
- 3870617
- Subdivision:
- Edgewood
ADDITIONAL INFORMATION
Welcome to the Dickinson--one of our most popular floorplans here in Edgewood! This North facing Classic Series plan on a 60' lot features 5 bedrooms, 4 full & 2 half bathrooms and 4,132 square feet of functional living space. As you enter the spacious foyer with high ceilings you will find a serene study tucked to one side and guest suite with attached bath on the other! Continue into the open concept dining room, kitchen, breakfast area, and family room, which features volume 2 story ceilings with 2 rows of windows. You will notice the extended luxury vinyl plank throughout the first floor common area of the home, with carpet in the downstairs bedrooms! Enjoy impressive features in the kitchen such as quartz countertops, gourmet kitchen with gas cooktop, and 42" custom cabinets. Enter your owner's suite through a private entry off the kitchen. The owner's bedroom features beautiful sloped ceilings and an extended bay window. Through the double doors in the owner's bedroom, enter your bath retreat, complete with an impressive walk-in closet, double vanities, garden-style tub and a walk-in shower. Head outside to your extended covered patio perfect for outdoor entertaining! Upstairs, you will find an open railing view into the family room, a spacious game room with sloped ceilings, additional guest suite with attached bath, 2 additional bedrooms with large closets and large media room. There is plenty of room for the whole family in this home. Contact us today for more information! This home will be completed in Janurary 2025!
$599,900
3317 Venezia Vw Leander, TX 78641
- Type:
- Single Family
- Sq.Ft.:
- 2,545
- Status:
- Active
- Beds:
- 4
- Lot size:
- 0.18 Acres
- Year built:
- 2016
- Baths:
- 4.00
- MLS#:
- 2555584
- Subdivision:
- Travisso Ph 2 Sec 1d
ADDITIONAL INFORMATION
Welcome to 3317 Venezia View, a beautifully crafted two-story, 4-bedroom home nestled in the coveted Travisso community of Leander. This spacious and thoughtfully designed residence offers the perfect balance of modern comfort and family-friendly functionality, complete with a game room and exceptional community amenities. The master suite, located on the first floor, provides both convenience and privacy. It features a generous walk-in closet and a spa-like en-suite bathroom with a double vanity, soaking tub, and separate shower. Upstairs, three additional well-sized bedrooms offer ample space for family members or guests, while the game room on this level offers endless possibilities for family entertainment, a playroom, or a media room. The open-concept floor plan seamlessly connects the kitchen, dining, and living areas, with high ceilings and large windows that allow natural light to flood the home. The heart of the home is the gourmet kitchen, which boasts modern stainless-steel GE appliances, beautiful granite countertops, and ample storage. Whether you’re preparing family meals or hosting gatherings, this kitchen is both functional and stylish. Step outside to your private backyard, where you’ll find space to relax, entertain, or create your ideal outdoor retreat. The backyard features a covered patio as well. Travisso is known for its family-friendly atmosphere and offers access to fantastic amenities, including a clubhouse, miles of scenic nature trails, and a sparkling community pool—perfect for outdoor recreation and socializing with neighbors. This home is just minutes away from top-rated schools, shopping, dining, and major highways. Enjoy easy access to everything Leander and nearby Austin have to offer. Don’t miss your chance to own this exceptional property. Schedule your private tour of 3317 Venezia View today!
$324,900
417 Northern Trl Leander, TX 78641
- Type:
- Single Family
- Sq.Ft.:
- 1,569
- Status:
- Active
- Beds:
- 3
- Lot size:
- 0.17 Acres
- Year built:
- 1994
- Baths:
- 1.00
- MLS#:
- 5501802
- Subdivision:
- Mason Creek North Sec 01 Rep
ADDITIONAL INFORMATION
Seller has just completed the full Remodel. Included is the paint, flooring, granite counter tops, sinks, range, microwave, ceiling fans, mirror and more. Come take a look. Garage has been converted to large living area for the home and has a new mini split AC unit. . Long driveway with plenty of parking. 4 sides brick home with over sized front porch and eaves all around. Come look today so you can be in before the holiday season.
$799,990
3909 Waxahachie Rd Leander, TX 78641
- Type:
- Single Family
- Sq.Ft.:
- 4,218
- Status:
- Active
- Beds:
- 5
- Lot size:
- 0.19 Acres
- Year built:
- 2024
- Baths:
- 6.00
- MLS#:
- 8590761
- Subdivision:
- Edgewood
ADDITIONAL INFORMATION
Welcome to the stunning San Marcos plan! One of our largest floorplans offered in Edgewood on 60 foot and 70 foot lots! This Classic Series 4,218 sq ft home will be completed in December of 2024. This home features a spacious and open layout on the first floor. Walk in and you're greeted by a spacious study with french doors, and a formal dining room, perfect for hosting! Speaking of hosting, if you have guests staying longterm, you have a secondary bedroom with an attached bath on the first floor. Tucked off the spacious kitchen is the owners suite, which features 2 closets and a bay window. This home also has a door connecting the primary bathroom to the laundry room. Upstairs, you have a large gameroom, 3 bedrooms, 3 full bathrooms, and a media room! Contact us today to schedule an appointment!
$675,000
1601 Stinnett Ln Leander, TX 78641
- Type:
- Single Family
- Sq.Ft.:
- 3,143
- Status:
- Active
- Beds:
- 4
- Lot size:
- 0.17 Acres
- Year built:
- 2020
- Baths:
- 3.00
- MLS#:
- 1844956
- Subdivision:
- Mason Ranch Ph 1 Sec 6
ADDITIONAL INFORMATION
TAKING OFFERS-READY TO SELL QUICKLY! Over $25,000 worth of furniture and equipment can convey with the sale! This immaculate two-story, four-bedroom,2.5-bath plus an office and a loft boasts an open floor plan with soaring high ceilings and designer upgrades throughout, offering a pristine, like-new condition. The chef's kitchen, featuring a large granite center island, flows seamlessly into the living room, which is highlighted by a striking floor-to-ceiling stone fireplace. The spacious owner's suite is conveniently located on the first floor for added privacy, and the luxurious primary bath includes a soaking tub, walk-in shower, and dual vanities. Upstairs, you'll find a versatile loft space along with three additional bedrooms and a full bathroom. The backyard offers serene views of a greenbelt, while the screened-in patio is perfect for enjoying the outdoors in comfort. A large front porch adds charm and ample space for relaxing. The home is ideally situated near top-rated schools, highways, shopping, and dining options, all within a quiet, safe neighborhood. With plenty of parking for guests and access to the community pool, this home is perfect for both entertaining and family living.
$849,990
3821 Fulton Rd Leander, TX 78641
- Type:
- Single Family
- Sq.Ft.:
- 4,688
- Status:
- Active
- Beds:
- 5
- Lot size:
- 0.22 Acres
- Year built:
- 2024
- Baths:
- 6.00
- MLS#:
- 4966540
- Subdivision:
- Edgewood
ADDITIONAL INFORMATION
The Rio Grande is our largest home. This bright open space boasts a downstairs owner's suite, downstairs secondary bedroom w/attached bath and walk-in closet, formal dining, study and high ceilings. The huge family room has two stories of windows and is open to below. The gourmet kitchen opens to a large breakfast area. An upgraded extended patio is complete with a gas line for outdoor cooking and entertaining. As for the upstairs, there is a loft, an even bigger game room, and then the largest media room you've ever seen. There are 3 more bedrooms upstairs. This bright open concept 2 story has plenty of upgrades including the following: 8' interior & front doors White kitchen cabinets w/satin nickel hardware Gourmet kitchen Quartz countertops Upgraded LVP flooring throughout the common area downstairs. Open metal railing at balcony and stairs Upgraded lighting in owner's bedroom, family room, study and game room
$719,840
3804 Prosper Rd Leander, TX 78641
- Type:
- Single Family
- Sq.Ft.:
- 2,785
- Status:
- Active
- Beds:
- 4
- Lot size:
- 0.13 Acres
- Year built:
- 2024
- Baths:
- 4.00
- MLS#:
- 3391601
- Subdivision:
- Edgewood
ADDITIONAL INFORMATION
This popular Belmont floor plan comes with spectacular views! The home is at the top of a hill and backs to green space overlooking the valley. The entrance is open to above and is near a large study. The foyer leads to a spacious kitchen and dining area, which then flows to a wonderful family room that opens to the above game room. The downstairs owner's bedroom features a beautiful bay window and dual sink vanity and deluxe bath. Upstairs, off of the large game room, you'll find 2 bedrooms, both with walk-in closets that share a dual sink bathroom. There is also another large guest bedroom with it's own full bath that includes standing shower and walk in closet. An extended covered patio, equipped with w/gas stub overlooks a large backyard. This home is estimated to be completed in January 2025.
$595,000
728 Landing Ln Leander, TX 78641
- Type:
- Single Family
- Sq.Ft.:
- 3,094
- Status:
- Active
- Beds:
- 4
- Lot size:
- 0.17 Acres
- Year built:
- 2021
- Baths:
- 3.00
- MLS#:
- 9018354
- Subdivision:
- Hawkes Landing
ADDITIONAL INFORMATION
Welcome to your retreat in the Hawkes Landing community. This two-story haven boasts four spacious bedrooms, three full baths, and an open floor plan designed for both luxury and functionality. Step inside to discover a seamless flow from the tiled foyer to the expansive living areas, where the heart of the home awaits. The extended center island, adorned with upgraded pendant lighting, anchors the kitchen, offering both a focal point for gatherings and ample space for culinary creations. Entertain with ease in the adjoining living and dining areas, where natural light pours in through the blinds and curtains-draped windows, accentuating the meticulously crafted details of the Princeton floor plan. Escape to the tranquility of the primary suite, conveniently located on the main level, complete with dual vanity, standing shower, and a luxurious tub for ultimate relaxation. Ascend the staircase to discover a retreat of its own on the second level, where tiled floors transition seamlessly to rich wood, creating a warm and inviting atmosphere throughout. A study with French doors offers the perfect space for productivity or reflection, while a covered patio with tiled floor beckons you to unwind outdoors. With upgrades and enhancement already in place, this home is move-in ready. Don't miss your chance to view this property - schedule your showing today.
$629,990
2220 Saco St Leander, TX 78641
- Type:
- Single Family
- Sq.Ft.:
- 3,052
- Status:
- Active
- Beds:
- 4
- Lot size:
- 0.18 Acres
- Year built:
- 2024
- Baths:
- 4.00
- MLS#:
- 9790965
- Subdivision:
- Barksdale
ADDITIONAL INFORMATION
Discover your dream home at the Barksdale community in Leander! This remarkable Congress II plan with 4 bedrooms + office + den/formal dining, 3.5 bathrooms provides ample living space that is perfect for families or anyone seeking a spacious haven with modern amenities. The jack and jill bath upstairs provides plenty of privacy and functionality for the family. The abundance of windows makes this home light, bright and inviting. The luxurious owner's suite with its en-suite over sized walk-in shower is perfect for unwinding after a long day. The open floor plan creates a seamless flow between the kitchen, dining area, and living room, perfect for entertaining guests or spending quality time with loved ones. Enjoy the gourmet kitchen with modern appliances, and abundant storage space. The adjacent breakfast area is perfect for family meals, while the extended covered patio offers an al fresco dining option as you enjoy the indoor outdoor living! This home is projected to be able to close in November 2024.
- Type:
- Single Family
- Sq.Ft.:
- 2,189
- Status:
- Active
- Beds:
- 3
- Lot size:
- 0.14 Acres
- Year built:
- 2018
- Baths:
- 3.00
- MLS#:
- 6237964
- Subdivision:
- Trails/leander Condos
ADDITIONAL INFORMATION
521 Whitney Trail is located in the charming city of Leander, TX. This beautiful home, situated within the gated community of Trails at Leander, offers 3 bedrooms, 2.5 bathrooms, and 2,189 square feet of thoughtfully designed living space. As you enter, you'll find a convenient office and a half bath, leading into a spacious great room that seamlessly combines the kitchen, living, and dining areas. This open layout is perfect for day to day living or entertaining guests. Upstairs, you'll discover a versatile game room or second living area, the serene primary suite with an ensuite bathroom, two additional bedrooms, a full bath, and a conveniently located laundry room. Residents of Trails at Leander enjoy access to fantastic amenities, including hike and bike trails and a community pool. Families will appreciate the proximity to Comacho Elementary, located just under 1.5 miles away, making school runs a breeze. For those working or needing to get to the city, hop on HWY 183 for an easy commute to Austin! In Leander, there's always something happening to bring families together and foster a sense of belonging, from community events and farmers' markets to youth sports leagues and outdoor festivals. Imagine a home where your family can grow, your neighbors are close friends, and the beauty of the Texas Hill Country is outside your doorstep. Schedule a viewing today!
$1,057,001
2212 Mondello Path Leander, TX 78641
- Type:
- Single Family
- Sq.Ft.:
- 3,293
- Status:
- Active
- Beds:
- 4
- Lot size:
- 0.19 Acres
- Year built:
- 2024
- Baths:
- 5.00
- MLS#:
- 4502037
- Subdivision:
- Travisso
ADDITIONAL INFORMATION
MLS# 4502037 - Built by Toll Brothers, Inc. - April completion! ~ This beautifully crafted home offers 3,293 square-feet, 4 bedrooms, and 4.5 baths. The stunning kitchen is highlighted by a designer backsplash, modern cabinets, and upgraded countertops. The open-concept great room is the perfect atmosphere for entertaining, with connectivity to the dining area and expansive views of the outdoor living space. A stacking door system leads to a full outdoor living space. The home is loaded with extras, including an expanded covered patio, an elegant fireplace, and wood floors. Explore everything this exceptional home has to offer and schedule your appointment today!
$339,900
121 Moorhen Ln Leander, TX 78641
- Type:
- Single Family
- Sq.Ft.:
- 2,672
- Status:
- Active
- Beds:
- 4
- Lot size:
- 0.14 Acres
- Year built:
- 2013
- Baths:
- 3.00
- MLS#:
- 1081547
- Subdivision:
- Summerlyn
ADDITIONAL INFORMATION
Welcome to 121 Moorhen Lane, in a quiet section of the large neighborhood of Summerlyn, in Leander, Texas! Enjoy fireworks from the upstairs balcony, walking to the local coffee shop, and taking your family to one of the dozen amenities in the neighborhood including multiple pools, trails, splash pad, sports facilities and more! Leander is a rapidly growing suburb of Austin, and will soon feature its own “downtown” with the development of Northline. This Property is two stories, with all bedrooms upstairs, and a spacious downstairs living area with a bonus space, large living room, and open kitchen & dining area. This property needs downstairs flooring and baseboards, some upstairs trim and minor bathroom flooring repairs, and touch-up painting to shine! No neighbors behind, large oaks providing shade and privacy, and views of the nearby pond and fields! Additional photos available upon request.
$314,900
536 Emma Rose Trl Leander, TX 78641
- Type:
- Single Family
- Sq.Ft.:
- 1,256
- Status:
- Active
- Beds:
- 3
- Lot size:
- 0.13 Acres
- Year built:
- 2007
- Baths:
- 2.00
- MLS#:
- 7828156
- Subdivision:
- Westview Meadows Ph 04
ADDITIONAL INFORMATION
Seller will contribute up to $9,447 towards buyer closing costs. Welcome to this lovely single-story home featuring three bedrooms and two baths, along with a convenient two-car garage. As you enter, you’ll find a secondary bedroom at the front, with access to the laundry room and garage on the opposite side. The open concept family room flows into the eat-in kitchen, which boasts beautiful granite countertops, updated cabinetry, and a mix of stainless steel and black appliances. Step outside from the kitchen to enjoy the covered patio in the backyard, perfect for outdoor relaxation. Another secondary bedroom and bath are located off the front of the family room, while the primary bedroom is situated at the rear for added privacy. With stylish wood vinyl flooring throughout, this home combines comfort and modern elegance. Don’t miss the opportunity to make it yours!
$2,750,000
1007 County Road 290 Leander, TX 78641
- Type:
- Single Family
- Sq.Ft.:
- 5,500
- Status:
- Active
- Beds:
- 6
- Lot size:
- 3.08 Acres
- Year built:
- 2024
- Baths:
- 7.00
- MLS#:
- 1441681
- Subdivision:
- Reale
ADDITIONAL INFORMATION
Leander has consistently been one of the fastest-growing cities in the nation, and it’s easy to understand why. With a school district ranking in the top 3% nationwide and just under a 30 minute drive to the heart of Austin - this home offers the ideal location and the perfect blend of hill country charm and modern amenities. The main house offers 4 bedrooms and 3.5 baths with every amenity you can imagine. Want a home gym? Check! Want an in home sauna and an outdoor shower? Check! Check! Want a backyard built for entertaining with an outdoor kitchen, custom pool and a 2 bd/2 bath casita for your guests? Check! Check! Check! From white oak floors to Crema Marfil marble sinks to custom California Closets - this hill country oasis has it all. Call me today to schedule a tour!
$1,050,000
N Rim Drive Unit 17810 Leander, TX 78641
- Type:
- Single Family
- Sq.Ft.:
- 2,725
- Status:
- Active
- Beds:
- 4
- Lot size:
- 2.72 Acres
- Year built:
- 1992
- Baths:
- 4.00
- MLS#:
- 559005
ADDITIONAL INFORMATION
This lovely updated open concept home is nestled on 2.72 acres offering expansive treetop views and colorful sunsets. The HOA is voluntary. The detached guest house has its own kitchen and full bath room with a lovely walk in shower. The master bedroom is on the main level. There are many mature oak trees and the view from the living room, kitchen, and master bedroom is amazing. There is no carpet in either the main house or guest house. GRAND OPENING ON FRIDAY OCTOBER 11, 2024 FROM 1:00 p.m. - 4:00 p.m.
$345,000
1916 Ireland Dr Leander, TX 78641
- Type:
- Single Family
- Sq.Ft.:
- 1,466
- Status:
- Active
- Beds:
- 3
- Lot size:
- 0.35 Acres
- Year built:
- 1996
- Baths:
- 2.00
- MLS#:
- 9908078
- Subdivision:
- County Glen Sec 06
ADDITIONAL INFORMATION
Welcome to this lovely three-bedroom, two-bath home nestled on a corner lot in the serene County Glen neighborhood. With its prime location, you'll enjoy easy access to shopping, dining, and entertainment options. Families will appreciate being part of the highly acclaimed Leander Independent School District, ensuring quality education for students of all ages. The home boasts a fantastic floor plan with plenty of storage, making it functional and comfortable for everyday living. While it may need a few cosmetic updates, this property offers a wonderful opportunity to customize it and truly make it your own. Don't miss the chance to create your perfect haven in this inviting community!
$250,000
21604 Highclimb Ct Leander, TX 78641
- Type:
- Manufactured Home
- Sq.Ft.:
- 784
- Status:
- Active
- Beds:
- 2
- Lot size:
- 2.09 Acres
- Year built:
- 1980
- Baths:
- 1.00
- MLS#:
- 4659335
- Subdivision:
- Cherry Hollow Estates Sec 02
ADDITIONAL INFORMATION
Hill Country Views are available from this 2 acre lot. Two good sized metal outbuildings and a shipping container for workshop and storage. Country setting less than 20 minutes to Cedar Park.
$1,080,000
8300 Lime Creek Rd Volente, TX 78641
- Type:
- Single Family
- Sq.Ft.:
- 3,000
- Status:
- Active
- Beds:
- 4
- Lot size:
- 2.66 Acres
- Year built:
- 2003
- Baths:
- 3.00
- MLS#:
- 8209196
- Subdivision:
- Village At Volente Ph 03
ADDITIONAL INFORMATION
This stunning home provides the peace, privacy, and access to nature and Lake Travis you’ve been seeking. The property is almost 3 acres of low-maintenance landscape, woodlands, creeks, occasional waterfalls, and walking trails. Only a few minutes to a marina & HOA lake access to swim, put in paddleboards, or watch fireworks. Volente abuts the Balcones Canyonlands Preserve, one of the nation’s largest urban preserves. With access to decks and patios on each floor, you can watch sunsets and stargaze. Volente is a Dark Skies community, allowing a vivid view of the night sky without the glare of city lights. From the open kitchen, dining and living area, you still see and feel nature around you with the 3-panel, floor-to-ceiling sliding door to pool, trees, woods. The chef’s kitchen features a 6-burner Wolf range with griddle and 2 ovens, custom vent hood, 2 sinks, and plenty of cabinet storage. Many kitchen elements are sustainably sourced, including recycled quartz countertops, Texas pecan center island, and handmade Fireclay tile. The primary suite and study face east, welcoming in soft morning light. The newly updated master bath offers a walk-in oversized shower with soaking tub, immersing you in nature with high windows looking up into the trees. The powder room and 2nd floor bath are newly renovated. The 2nd floor bath offers plenty of storage, a walk-in shower, and double vanity. Two 2nd floor bedrooms have California Closets and access to private decks. The 3rd floor is a flex space that functions as a 4th bedroom, office, or game room. From the 3rd floor wall of windows and deck, you get sweeping views of the Texas hill country and occasional glimpses of Lake Travis. Recent HVAC, two water heaters, and 30-year commercial grade roof recently installed. Well-pump with RO filters. Water softener. Feeds to highly regarded Leander ISD-Vandegrift HS.Less than 10 mins to 2 HEBs, Anderson Mill Rd, and Hwy 620. View walk-through video on Andy Allen Team YouTube page.

Listings courtesy of Unlock MLS as distributed by MLS GRID. Based on information submitted to the MLS GRID as of {{last updated}}. All data is obtained from various sources and may not have been verified by broker or MLS GRID. Supplied Open House Information is subject to change without notice. All information should be independently reviewed and verified for accuracy. Properties may or may not be listed by the office/agent presenting the information. Properties displayed may be listed or sold by various participants in the MLS. Listings courtesy of ACTRIS MLS as distributed by MLS GRID, based on information submitted to the MLS GRID as of {{last updated}}.. All data is obtained from various sources and may not have been verified by broker or MLS GRID. Supplied Open House Information is subject to change without notice. All information should be independently reviewed and verified for accuracy. Properties may or may not be listed by the office/agent presenting the information. The Digital Millennium Copyright Act of 1998, 17 U.S.C. § 512 (the “DMCA”) provides recourse for copyright owners who believe that material appearing on the Internet infringes their rights under U.S. copyright law. If you believe in good faith that any content or material made available in connection with our website or services infringes your copyright, you (or your agent) may send us a notice requesting that the content or material be removed, or access to it blocked. Notices must be sent in writing by email to [email protected]. The DMCA requires that your notice of alleged copyright infringement include the following information: (1) description of the copyrighted work that is the subject of claimed infringement; (2) description of the alleged infringing content and information sufficient to permit us to locate the content; (3) contact information for you, including your address, telephone number and email address; (4) a statement by you that you have a good faith belief that the content in the manner complained of is not authorized by the copyright owner, or its agent, or by the operation of any law; (5) a statement by you, signed under penalty of perjury, that the inf
 |
| This information is provided by the Central Texas Multiple Listing Service, Inc., and is deemed to be reliable but is not guaranteed. IDX information is provided exclusively for consumers’ personal, non-commercial use, that it may not be used for any purpose other than to identify prospective properties consumers may be interested in purchasing. Copyright 2024 Four Rivers Association of Realtors/Central Texas MLS. All rights reserved. |
Leander Real Estate
The median home value in Leander, TX is $440,100. This is higher than the county median home value of $439,400. The national median home value is $338,100. The average price of homes sold in Leander, TX is $440,100. Approximately 73.25% of Leander homes are owned, compared to 22.11% rented, while 4.64% are vacant. Leander real estate listings include condos, townhomes, and single family homes for sale. Commercial properties are also available. If you see a property you’re interested in, contact a Leander real estate agent to arrange a tour today!
Leander, Texas 78641 has a population of 57,696. Leander 78641 is more family-centric than the surrounding county with 45.06% of the households containing married families with children. The county average for households married with children is 41.39%.
The median household income in Leander, Texas 78641 is $117,090. The median household income for the surrounding county is $94,705 compared to the national median of $69,021. The median age of people living in Leander 78641 is 35 years.
Leander Weather
The average high temperature in July is 94.3 degrees, with an average low temperature in January of 37.6 degrees. The average rainfall is approximately 35.6 inches per year, with 0.2 inches of snow per year.

