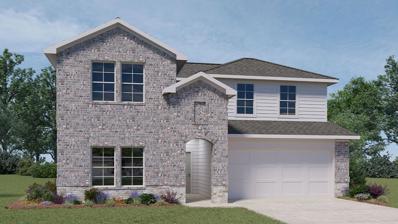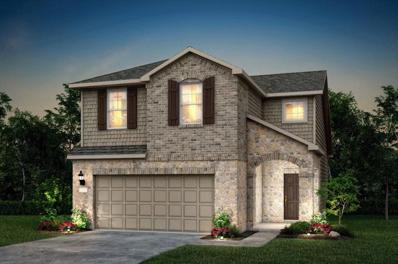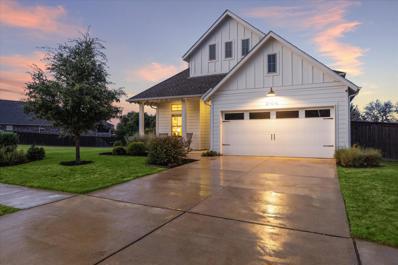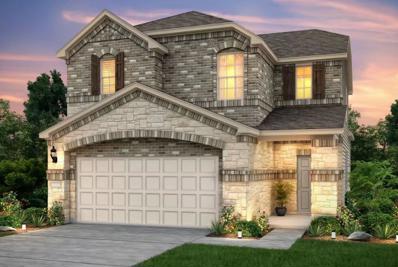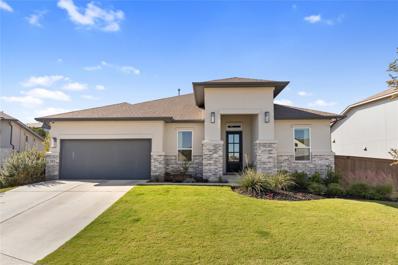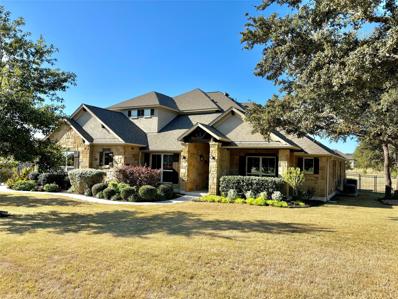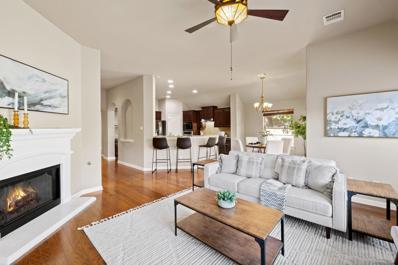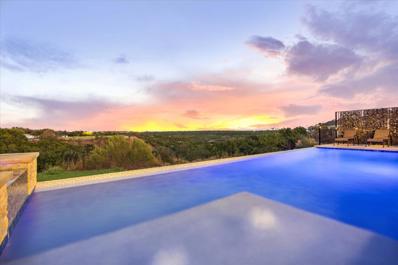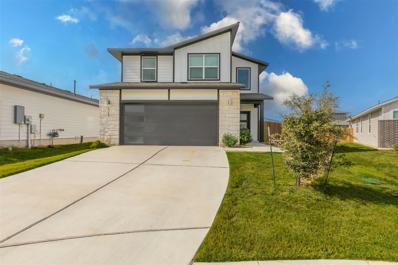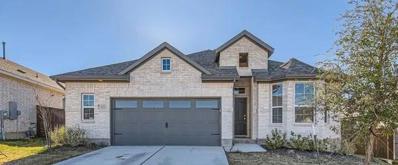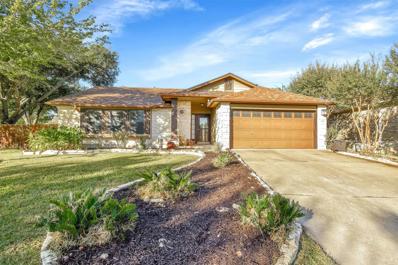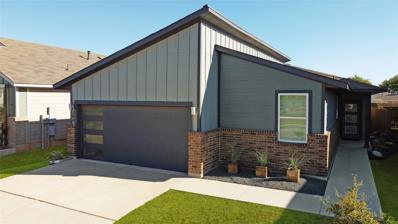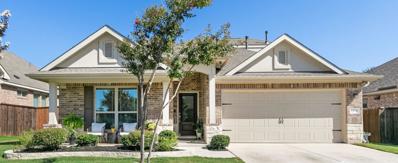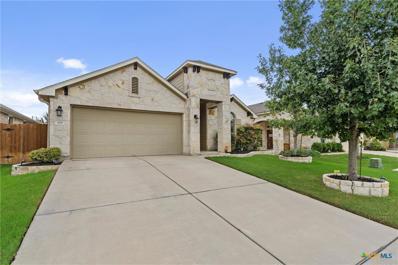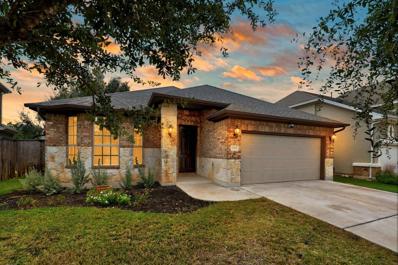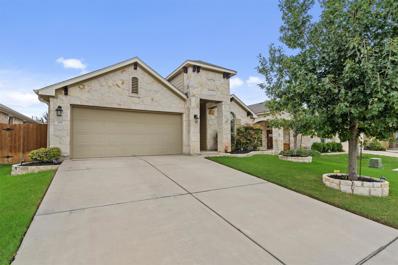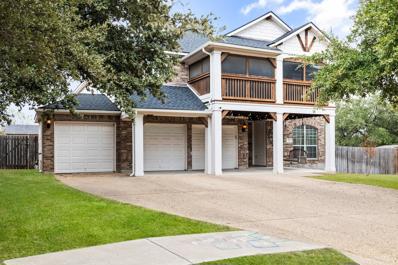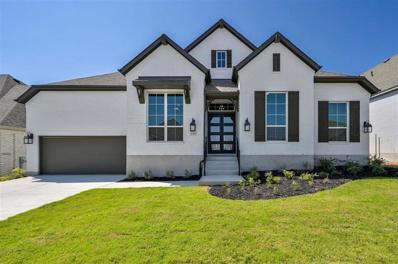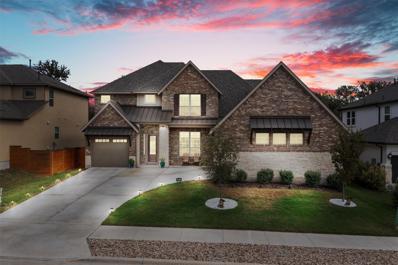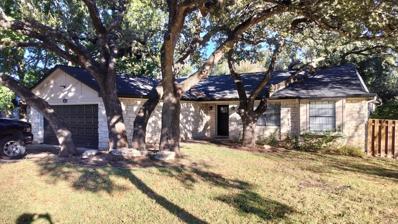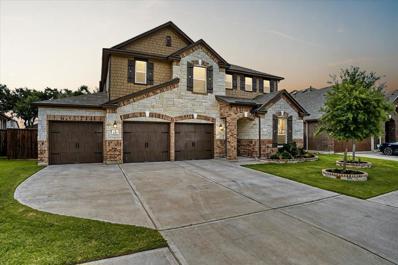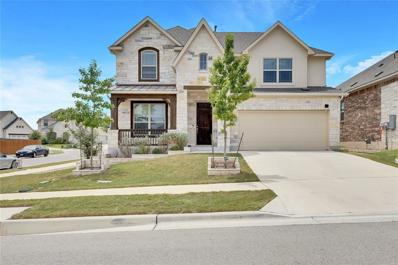Leander TX Homes for Sale
- Type:
- Single Family
- Sq.Ft.:
- 2,530
- Status:
- Active
- Beds:
- 4
- Lot size:
- 0.16 Acres
- Year built:
- 2024
- Baths:
- 3.00
- MLS#:
- 8235041
- Subdivision:
- Bar W Ranch
ADDITIONAL INFORMATION
UNDER CONSTRUCTION - EST COMPLETION IN FEBRUARY/MARCH Photos are representative of plan and may vary as built. The Ozark is a beautiful two-story home featured at our Bar W Ranch community in Leander, TX The home offers 2,536 square feet of living space, 4 bedrooms, a gameroom, and 3 bathrooms. There are 2 exterior elevations to choose from.
$424,900
1405 Mojave Bend Leander, TX 78641
- Type:
- Single Family
- Sq.Ft.:
- 2,014
- Status:
- Active
- Beds:
- 3
- Lot size:
- 0.21 Acres
- Year built:
- 2003
- Baths:
- 3.00
- MLS#:
- 562315
ADDITIONAL INFORMATION
Location, Location, Location! Welcome home to 1405 Mojave Bnd! This beautiful 3-bedroom, 2.5-bathroom residence offers an ideal blend of comfort and elegance, perfect for modern family living. Enjoy all of the conveniences of the area, with HEB Center, Costco,Whitestone Shopping Center, very desirables acclaimed schools, and walking distance to walking trail. With an attractive exterior featuring a well-manicured lawn, and mature trees, this home is perfectly situated on a .20 acre. The interior of the home is filled with thoughtful design details, a bright, open plan. Enjoy the spacious back yard with a covered patio area, where the Swimming pool is one of the highlight of this house. Brand new roof installed in November 2023. This home has been beautifully maintained and is truly a Block House Creek gem! This one will not last.
$501,094
145 Harbors Ln Leander, TX 78641
- Type:
- Single Family
- Sq.Ft.:
- 2,073
- Status:
- Active
- Beds:
- 4
- Lot size:
- 0.12 Acres
- Year built:
- 2024
- Baths:
- 3.00
- MLS#:
- 8739621
- Subdivision:
- Horizon Lake
ADDITIONAL INFORMATION
NEW CONSTRUCTION BY PULTE HOMES! Available Dec 2024! The Nelson is known for the unique rounded island in the kitchen overlooking the dining space. This home features upgrades such as quartz countertops, stainless steel appliances, and vinyl plank flooring.
$434,095
225 Turnbuckle Bnd Leander, TX 78641
- Type:
- Single Family
- Sq.Ft.:
- 1,801
- Status:
- Active
- Beds:
- 3
- Lot size:
- 0.11 Acres
- Year built:
- 2024
- Baths:
- 3.00
- MLS#:
- 5502144
- Subdivision:
- Horizon Lake
ADDITIONAL INFORMATION
NEW CONSTRUCTION BY PULTE HOMES! Available Nov 2024! The 2-story ceilings in the great room of the Gordon enlarges the space with stunning views of the staircase. This home features upgrades such as quartz countertops, stainless steel appliances, and vinyl plank floors.
$570,000
2104 Ringstaff Rd Leander, TX 78641
- Type:
- Single Family
- Sq.Ft.:
- 2,367
- Status:
- Active
- Beds:
- 3
- Lot size:
- 0.16 Acres
- Year built:
- 2018
- Baths:
- 3.00
- MLS#:
- 4733954
- Subdivision:
- Bryson Ph 1 Sec 1d
ADDITIONAL INFORMATION
Welcome to this beautiful modern farmhouse by Chesmar, located in the prestigious Bryson subdivision of Leander. Impeccably maintained, this home blends luxury with modern convenience. The landscaped yard and welcoming front porch create a serene retreat, with neighbors on only one side due to an adjacent HOA-reserved lot. A standout feature is the 120 sq. ft. farmhouse studio in the backyard, complete with sound-dampening insulation, split A/C, recessed lighting, and high-speed internet—perfect for video production, podcasting, or a private office. Inside, the grand foyer leads to a study with French doors and a spacious living room filled with natural light. The living room features a gas fireplace and opens to a gourmet kitchen with a large granite island, brownish-gray cabinetry, stainless steel appliances, and a walk-in pantry. A bright dining area flows seamlessly for daily living and entertaining. The master suite on the main floor offers a recessed ceiling, dual walk-in closets, and a spa-like bathroom with double sinks and a walk-in shower. The “hers” closet provides direct access to the laundry room for extra convenience. Upstairs, a grand game room is perfect for gatherings, along with two large bedrooms—each with a walk-in closet—and a full bathroom. One bedroom includes a cozy window seat. The downstairs features elegant wood-like tile flooring and a built-in study nook. The backyard is an oasis with a covered patio, stone path, and a larger patio for outdoor dining, surrounded by café lights, shrubs, and a stunning Japanese maple. Meditation areas and concrete benches add to the tranquility. Residents of Bryson enjoy top schools and community amenities like a clubhouse, lake, playgrounds, dog park, and scenic trails. This home offers a lifestyle of comfort, sophistication, and inspiration.
$474,588
229 Windward Vw Leander, TX 78641
- Type:
- Single Family
- Sq.Ft.:
- 2,058
- Status:
- Active
- Beds:
- 4
- Lot size:
- 0.11 Acres
- Year built:
- 2024
- Baths:
- 3.00
- MLS#:
- 9852671
- Subdivision:
- Horizon Lake
ADDITIONAL INFORMATION
NEW CONSTRUCTION BY PULTE HOMES! AVAILABLE NOW! The Nelson is known for the unique rounded island overlooking the dining space and gathering room. This home features upgrades such as quartz countertops, stainless steel appliances, and vinyl plank flooring.
- Type:
- Single Family
- Sq.Ft.:
- 2,265
- Status:
- Active
- Beds:
- 3
- Lot size:
- 0.17 Acres
- Year built:
- 2021
- Baths:
- 3.00
- MLS#:
- 4840218
- Subdivision:
- Bryson
ADDITIONAL INFORMATION
ASSUMABLE 2.875% INTEREST RATE FOR THOSE WHO QUALIFY! Welcome to 1513 Indian Apple Way. Nestled in a quiet cul-de-sac in the sought-after Bryson community in Leander, TX, this 2021-built TriPoint home offers an abundance of natural light, modern upgrades, and thoughtful design. With 3 bedrooms, 2.5 bathrooms, and a flex room with a closet (easily convertible to a 4th bedroom), this home has it all. Upon entering, you’ll be greeted by a stunning front door that floods the foyer with light. The interior boasts real white oak wood floors, upgraded baseboards, extended-height doors, and 10-foot ceilings. To the right, you’ll find two bedrooms and a full bathroom. Down the foyer, a hallway leads to the 2-car garage featuring epoxy flooring, a spacious laundry room, a powder room, and built-in cabinets for extra storage. The heart of the home is the open-concept kitchen, dining, and living area. The gourmet kitchen features white quartz countertops, white shaker cabinets, and stainless-steel appliances, perfectly complementing the custom cabinetry and cozy fireplace in the living room. Large sliding glass doors invite fresh air and natural light into the space. The primary bedroom offers a serene retreat with wood-paneled accents, while the en-suite bathroom boasts a double vanity, a frameless glass shower with natural light, and a seating bench. Step outside to a private backyard with greenbelt views, a covered patio equipped with a natural gas line for barbecues, and a spacious side yard—perfect for outdoor entertaining or relaxation. Located in the Vibrant Bryson Community. Enjoy access to parks, trails, and top-rated schools, all just minutes from shopping, dining, and entertainment—including the highly anticipated Northline shopping development. Conveniently situated off Highway 183, this home offers a quick and easy commute to Cedar Park & Austin!
$865,000
2741 Greatwood Trl Leander, TX 78641
- Type:
- Single Family
- Sq.Ft.:
- 3,209
- Status:
- Active
- Beds:
- 4
- Lot size:
- 1.02 Acres
- Year built:
- 2018
- Baths:
- 4.00
- MLS#:
- 4823719
- Subdivision:
- Greatwood
ADDITIONAL INFORMATION
Greatwood is calling you home. Escape the typically small lots & upgrade to 1+ acre with plenty of room to roam. This beautiful 4BR/3.5BA home sits on a corner lot with many large trees, tastefully landscaped yard & generous 3 car garage. You will enjoy every day life & the opportunity to entertain with the open design kitchen/living/dining areas that lead you out to the covered patio overlooking the fenced back yard. Many upgrades include granite tops, expanded cabinetry, stainless appliances, gas cooktop & double ovens, large walk in pantry, gas grill connection on patio. Sellers have recently replaced some carpeting, had the shingles replaced after the hailstorm, installed electric blinds in the main living areas, fenced the entire back yard w/ 2 gates, some updated lighting, full gutters, drip lines to most newly planted trees/shrubs, upgraded to gas log fireplace, and are including the luxurious bookshelves in the living area. Come see this immaculate home with superb views in a quiet neighborhood just a moment from Glenn High School.
$675,000
1908 Manada Trl Leander, TX 78641
- Type:
- Single Family
- Sq.Ft.:
- 2,829
- Status:
- Active
- Beds:
- 4
- Lot size:
- 0.21 Acres
- Year built:
- 2009
- Baths:
- 4.00
- MLS#:
- 1897597
- Subdivision:
- Caballo Ranch Sec 01
ADDITIONAL INFORMATION
Welcome to this beautifully maintained single-story home in Caballo Ranch! With 4 bedrooms, 3.5 bathrooms, 2 living areas, and a 3-car garage, this home features a timeless stone and masonry exterior with lovely curb appeal. The thoughtfully designed open floor plan ensures effortless flow throughout, with primary living spaces positioned at the back, creating a private atmosphere. Inside, high ceilings and warm, inviting tones set a welcoming atmosphere, while recent plush carpet in select areas adds a touch of softness underfoot. The gourmet kitchen is the heart of the home, featuring a large breakfast bar, a cozy breakfast nook, and is open to the spacious living room, where a charming stone fireplace sets the perfect scene for relaxed evenings. A dedicated office with built-in desk provides an ideal workspace, while a large dining room serves as a versatile area for gatherings or hobbies. In the secluded primary suite, double doors lead to a spa-inspired bathroom, complete with a luxurious soaking tub, standalone shower, and dual vanities. The Caballo Ranch community provides abundant amenities, including a swimming pool, park, and nature trails nestled among scenic greenbelts and creeks. Everyday conveniences like H-E-B, Costco, Brushy Creek’s beautiful 7-mile trails, and Cedar Park Town Center are just a short drive away. With highly rated LISD schools, low HOA fees, and low taxes, this home promises a wonderful lifestyle. Plus, a refrigerator and LG washer/dryer are included, making this home truly move-in ready. Schedule your private showing today and make this stunning home yours!
- Type:
- Single Family
- Sq.Ft.:
- 3,462
- Status:
- Active
- Beds:
- 4
- Lot size:
- 0.22 Acres
- Year built:
- 2021
- Baths:
- 4.00
- MLS#:
- 4356149
- Subdivision:
- Trento
ADDITIONAL INFORMATION
Nestled in the highly coveted community of Trento, this stunning home offers unparalleled million-dollar views and luxurious living at its finest. Impeccably designed, it boasts an open, flowing floor plan with soaring high ceilings and an abundance of natural light that creates an airy, inviting atmosphere throughout. Every corner of this home has been thoughtfully upgraded with the finest materials and finishes. The spacious formal dining room provides an elegant setting for entertaining, while the formal office offers a quiet, professional space. For movie lovers, the dedicated media room is the perfect place to unwind and enjoy a cinematic experience at home. Expansive windows throughout the home frame breathtaking panoramic views of the surrounding Hill Country, bringing the beauty of nature indoors. Step outside to discover your own personal oasis: a luxurious negative-edge pool that seems to blend seamlessly with the horizon, offering the ultimate in relaxation and tranquility. Whether you're hosting guests or enjoying a quiet moment, this home provides an ideal setting for both grand entertaining and peaceful retreat. With its combination of sophisticated design, high-end upgrades, and serene outdoor living, this home is a rare gem in one of the most desirable communities in the area. Please note: Given the age of the pool, there is a potential for Alkali-Silica Reactivity (ASR), although it has not been diagnosed. For more details, please refer to the attached SD report. The listing price has been adjusted to account for this possibility, providing buyers with flexibility to address any future concerns should they arise.
$349,000
121 Parryi Cv Leander, TX 78641
- Type:
- Single Family
- Sq.Ft.:
- 1,909
- Status:
- Active
- Beds:
- 3
- Lot size:
- 0.12 Acres
- Year built:
- 2020
- Baths:
- 3.00
- MLS#:
- 6994876
- Subdivision:
- Wildleaf
ADDITIONAL INFORMATION
Up to $8,000 for Sellers Concession!! Beautiful home located at Wildleaf Community in Leander, TX. This Property has 3 bedrooms plus a Den in the second level. Primary Bedroom is in the main level with a full bathroom, Double sink with a large walking Closet. 2 more Bedrooms and the Den in the second level with a full bathroom. Open concept in the first floor, including a spacious Kitchen with expresso cabinets and Quartz countertops, gas Range and stainless steel appliances (Refrigerator, washer and Dryer does not Convey). Gorgeous Living Room with high celings and natural light. Nice fully fenced backyard. Property has Solar Panels (Will be free and clear at Closing) Roof was change last year, Fresh paint inside the home, new carpet in Primary bedroom. Community has a beautiful Pool and trails to walk your Pets.
- Type:
- Single Family
- Sq.Ft.:
- 1,935
- Status:
- Active
- Beds:
- 3
- Lot size:
- 0.14 Acres
- Year built:
- 2022
- Baths:
- 2.00
- MLS#:
- 4953326
- Subdivision:
- Bryson
ADDITIONAL INFORMATION
Beautiful Chesmar 3BR/2BA home in Award-winning Bryson community located in Leander, TX!!! Adalynn floorplan, is a spacious one story home w/oversized 2.5 car garage, 3 bedrooms, 2 bathrooms and a flex room that can be converted into a 4th bedroom. The gourmet kitchen is the star of the show, featuring custom backsplash, quartz countertops, built-in appliances, gas cooktop, beautiful cabinetry with tons of storage, and a magnificent island that encourages connection and conversation. The kitchen overlooks the family room with vaulted ceilings, fireplace, ceiling fan and a wall of windows! Large, covered outdoor living space w/Gas grill hook up and fenced back yard. Primary bedroom has tray ceiling with ceiling fan & full bath with dual vanities, large walk in shower, & great walk in closet. The coveted Bryson neighborhood offers unparalleled amenities and is zoned to the highly acclaimed Leander ISD, with North Elementary conveniently around the corner. Enjoy Bryson's award winning amenities like scenic trails, a resort style pool, playground, splash pad, and a fishing pond. The nearby Leander Station Park & Ride creates endless opportunities for enjoying the richness of Austin, while allowing you to easily retreat back to the small town charm of Leander. Easy access to HEB, many interesting restaurants, and St David's Medical Center, mean you don't have to go far for things you may need!
$347,000
3301 Bardolino Ln Leander, TX 78641
- Type:
- Single Family
- Sq.Ft.:
- 1,644
- Status:
- Active
- Beds:
- 3
- Lot size:
- 0.23 Acres
- Year built:
- 2000
- Baths:
- 2.00
- MLS#:
- 9450686
- Subdivision:
- Block House Crk Sec 02
ADDITIONAL INFORMATION
Stake your claim in Texas! What an opportunity to own a lovely home in the Vineyards of Block House Creek. Close to shopping, medical centers, restaurants and just a few minutes away from FC Austin, the Domain, downtown Austin and much, much more. This 2000 resale home was completely remodeled in 2011 plus a nice refresh in November 2024. Stainless appliances, hardwood floors, granite counter tops, large private yard that HAS AN INGROUND POOL! Don't miss out on this amazing home at a terrific price. Make this one your dream home with just a little bit of extra love and attention.
$389,000
304 Agave Azul Way Leander, TX 78641
- Type:
- Single Family
- Sq.Ft.:
- 1,746
- Status:
- Active
- Beds:
- 4
- Lot size:
- 0.12 Acres
- Year built:
- 2019
- Baths:
- 2.00
- MLS#:
- 9305701
- Subdivision:
- Wildleaf Ph 1
ADDITIONAL INFORMATION
Stunning, Move-In Ready Modern Home with Open Floor Plan - Steps from a Resort-Style Pool! Experience the ultimate in comfort and convenience with this like-new, turnkey home, offering an open floor plan and a seamless blend of style and function in a vibrant, family-friendly community. Step outside to a world of amenities—walk across the street to enjoy a resort-style pool, community center, and playground, perfect for cooling off during the Texas summer. Ideally situated just minutes from a new H-E-B grocery store, popular dining spots, and entertainment options, this neighborhood offers the best of both convenience and lifestyle appeal for those working in Austin, Leander, Cedar Park, Georgetown, and beyond. Inside, you'll find an expansive living and dining area that offers flexibility to design your space exactly how you envision it. The sleek, modern kitchen features quartz countertops, stainless steel appliances, ample storage, and island seating, making it ideal for both daily living and entertaining. The private master suite boasts a spacious bathroom with dual sinks, quartz countertops, a privacy door, linen storage, and a large walk-in closet. Three additional bedrooms on the opposite side of the home include one with a walk-in closet and another perfectly suited for a home office. This truly “smart” home comes equipped with Ethernet wiring and a high-end control panel, allowing you to lock and unlock doors, control lights, adjust the thermostat, manage the garage door, monitor visitors, and even check packages with the doorbell camera—all from anywhere in the world. Located within Liberty Hill ISD, a district renowned for its academic excellence, close-knit community, and extensive extracurricular programs, this home provides a solid foundation for future success. Recent updates include fresh paint, professional landscaping, and brand-new carpet, making this property a true turnkey opportunity.
$600,000
2233 Sauterne Dr Leander, TX 78641
- Type:
- Single Family
- Sq.Ft.:
- 2,638
- Status:
- Active
- Beds:
- 4
- Lot size:
- 0.17 Acres
- Year built:
- 2018
- Baths:
- 4.00
- MLS#:
- 1737028
- Subdivision:
- Carneros Ranch Sec 3
ADDITIONAL INFORMATION
Gorgeous Residence with Masterpiece of Design In-Law/Next-Gen Floor Plan, with a Separate Entrance in a Fabulous Community This charming four-bedroom, four-bathroom home is a true gem designed for comfort and style! With a lovely in-law or next-generation suite, your guests will have their own private retreat to enjoy. The spacious primary suite on the main floor is a cozy haven, perfect for restful nights and peaceful mornings. On the main floor, the spacious primary suite awaits, offering a tranquil retreat with ample natural light, plush carpeting, and an en-suite bathroom designed for relaxation with a deep soaking tub and dual sinks—ideal for unwinding after a long day. Venture upstairs to discover a versatile loft area that perfectly blends leisure and functionality, complete with an additional bedroom and bathroom. This inviting space is perfect for reading, crafting, or enjoying quiet moments of inspiration. Step into your backyard paradise with a cozy shed for hobbies or storage and vibrant raised garden beds ready for your green thumb. Carneros Ranch offers a fantastic community lifestyle that combines elegance and comfort. Welcome home!
$415,000
W Joppa Road Leander, TX 78641
- Type:
- Single Family
- Sq.Ft.:
- 1,780
- Status:
- Active
- Beds:
- 3
- Lot size:
- 0.15 Acres
- Year built:
- 2014
- Baths:
- 2.00
- MLS#:
- 562144
ADDITIONAL INFORMATION
This is a well kept home that offers a beautiful backyard with a covered patio sitting on a greenbelt. Shutters in the home offering that added elegance, readying the home for your added taste. Solid service flooring in areas of the home, built in entertainment center in the living room for your enjoyment Local eateries and grocery stores for your convenience of shopping.
- Type:
- Single Family
- Sq.Ft.:
- 2,346
- Status:
- Active
- Beds:
- 4
- Lot size:
- 0.15 Acres
- Year built:
- 2016
- Baths:
- 3.00
- MLS#:
- 1545355
- Subdivision:
- Bluffs/crystal Falls Sec 3 Ph
ADDITIONAL INFORMATION
Solar-Powered 4-bedroom, 3-bathroom home nestled in the heart of the desirable Crystal Falls community offers the perfect blend of modern comfort and a bright, airy vibe. Inside, you'll find an inviting open floor plan with spacious living areas, ideal for entertaining friends and family. The kitchen is the heart of the home, showcasing both style and functionality with its dark espresso cabinets, granite countertops, and ample storage. Retreat to the spacious primary suite, complete with a double vanity and walk-in closet. Bonus Room upstairs with full bath, cold e used as a guest room. With a dedicated study, a large backyard, and a convenient location close to top-rated schools, parks, and amenities, this home is a true gem. Owner leaving Gas Grill fed by gas line from house. New Roof & Garage door 2024.
$415,000
616 W Joppa Rd Leander, TX 78641
- Type:
- Single Family
- Sq.Ft.:
- 1,780
- Status:
- Active
- Beds:
- 3
- Lot size:
- 0.15 Acres
- Year built:
- 2014
- Baths:
- 2.00
- MLS#:
- 5345397
- Subdivision:
- Northside Meadow
ADDITIONAL INFORMATION
This is a well kept home that offers a beautiful backyard with a covered patio sitting on a greenbelt. Shutters in the home offering that added elegance, readying the home for your added taste. Solid service flooring in areas of the home, built in entertainment center in the living room for your enjoyment Local eateries and grocery stores for your convenience of shopping.
$524,000
133 Swallow Cv Leander, TX 78641
- Type:
- Single Family
- Sq.Ft.:
- 3,121
- Status:
- Active
- Beds:
- 5
- Lot size:
- 0.29 Acres
- Year built:
- 2007
- Baths:
- 3.00
- MLS#:
- 9623284
- Subdivision:
- Summerlyn Ph P-2
ADDITIONAL INFORMATION
If you love entertaining and outdoor living, then welcome to your dream home at 133 Swallow Cove in beautiful Leander, TX. Nestled into a peaceful cud-de-sac, this 5 bedroom, 2.5 bathroom, 3 car garage residence offers 3121 square feet of comfortable living space inside and a massive deck outside. So whether inside or outside, both are perfect for providing entertainment and relaxation. Step inside to discover a spacious, open floor plan with no carpet, ensuring easy maintenance and a comfy feel. The heart of the home is the large kitchen and family room. You will find this space complete with a wood burning fireplace and lots of natural light, making it ideal for hosting gatherings or enjoying cozy family nights. Venture outside to find an entertainer's heaven - a massive 3,000 sq ft composite deck that seamlessly extends your living space into the great outdoors. Whether you're hosting a summer barbecue or simply enjoying the views, this outdoor space allows you escape into your own oasis of tranquility. Additional features include a flex space/room, laundry room with sink, private screened in balcony located off the primary bedroom, a formal dining room, a breakfast area that can hold a large table, double oven range, low profile microwave, recessed lighting, large covered front porch, mature trees, outdoor storage shed, and a concrete slab in the backyard that is perfect for your grills or future hot tub. This home and community has so much to offer.
$875,000
1300 Firebush Rd Leander, TX 78641
Open House:
Saturday, 11/30 2:00-4:00PM
- Type:
- Single Family
- Sq.Ft.:
- 3,689
- Status:
- Active
- Beds:
- 4
- Lot size:
- 0.2 Acres
- Year built:
- 2023
- Baths:
- 5.00
- MLS#:
- 6022246
- Subdivision:
- Bryson 70's
ADDITIONAL INFORMATION
You will not want to miss this 2023 Highland Homes build featuring 4BR 4.5BA single story home in Bryson. Double door entry welcomes you inside with soaring 13ft ceilings which illuminate the hallway, inviting you and guests to gather in the designer kitchen featuring gourmet appliances with a large island perfect for gatherings. This spacious single story Floorplan provides space for all with a dedicated Office, formal Dining, Familyroom and Gameroom with media. The first two hallways to your right each have a secondary bedroom en-suite which is ideal for guests or a mother inlaw quarters. The Master Bedroom is stunning with a Master Spa bath with double vanities, separate shower, and garden tub. Don't miss the Master Closet which is a fantastic custom build. The Bryson HOA provides great amenities for fun and relaxation close to home with pool, playground, catch and release fishing, and pavilion to relax with friends. Situated in the Leander ISD - great locale for commute with 183A closeby.
$1,025,000
1604 Hinterwald St Leander, TX 78641
- Type:
- Single Family
- Sq.Ft.:
- 4,846
- Status:
- Active
- Beds:
- 4
- Lot size:
- 0.2 Acres
- Year built:
- 2023
- Baths:
- 4.00
- MLS#:
- 2476327
- Subdivision:
- Bluffview Ph 1
ADDITIONAL INFORMATION
Welcome to modern comfort and space galore in Bluffview. This stunning 4-bedroom, 3.5-bathroom home is the epitome of luxury and functionality, designed to elevate your everyday living. Built in 2023 and part of Pulte's prestigious Heritage Series, this "Empire" floor plan brings over 4,800 square feet of thoughtfully designed space, including custom upgrades. The main level offers a true retreat in the primary suite, complete with patio access for morning coffee in the fresh air, an abundance of natural light, and a connected bonus room perfect for an exercise space or private sitting area. The spa-like bathroom boasts dual vanities, a soaking tub, a walk-in shower, and a massive closet with direct access to the laundry room for convenience. A large bonus room and two separate offices make this home perfect for modern lifestyles, balancing work and relaxation. At the heart of the home, the chef's kitchen features granite countertops, an expansive island, and an eat-in breakfast area. With a butler pantry and ample storage, it’s primed for entertaining. The open concept plan flows seamlessly from the kitchen and dining rooms into the living area, which is anchored by a huge built-in mantel and a cozy fireplace, perfect for gatherings. Upstairs, you’ll find a guest bedroom with its own ensuite, a spacious second living area, and a massive media room to catch the latest movie releases or host game nights. Two other secondary bedrooms share a full bathroom and offer plenty of space for more family or guests. Storage is no problem here: ample closets throughout and 3 garage parking spaces are split between 2 separate garages. Within the great community of Bluffview, this home is just moments from the new amenities of Georgetown and Liberty Hill, with easy access to Leander and Cedar Park. This home truly combines modern luxury with every convenience. Ready to make it yours? Come see the charm of this Bluffview beauty firsthand.
- Type:
- Single Family
- Sq.Ft.:
- 1,836
- Status:
- Active
- Beds:
- 4
- Lot size:
- 0.3 Acres
- Year built:
- 1984
- Baths:
- 2.00
- MLS#:
- 1775441
- Subdivision:
- Block House Creek Sec 01
ADDITIONAL INFORMATION
This rare single-story family home in the highly desirable Blockhouse Creek neighborhood offers an exceptional blend of comfort and convenience. Nestled on a spacious, tree-covered lot that backs up to Blockhouse Creek, it is a wonderfully scenic and private setting. The property features a large covered deck perfect for outdoor living. Residents can enjoy a range of amenities including pools, parks, playgrounds, sport courts, hike/bike paths, and a clubhouse, all without any HOA dues. The home is ideally located close to shopping and has easy highway access. With all appliances included—washer, dryer, refrigerator, stove, microwave, and a Large Outdoor Storage Shed to help keep you home and garage clutter free. The interior boasts a gas log fireplace with a striking floor-to-ceiling stone surround and a raised hearth. Easy access to the Back Deck from Living area or Master Suite with Full Bath and 2 Walk-In Closets. This floor plan offers 4 bedrooms, 2 full baths, and a 2-car garage with an automatic opener. Don’t miss your chance to see this unique property—schedule your showing today!
$680,000
1116 Sampley Ln Leander, TX 78641
- Type:
- Single Family
- Sq.Ft.:
- 3,760
- Status:
- Active
- Beds:
- 5
- Lot size:
- 0.2 Acres
- Year built:
- 2021
- Baths:
- 3.00
- MLS#:
- 9123301
- Subdivision:
- Mason Ranch Ph 1 Sec 4
ADDITIONAL INFORMATION
Motivated Seller Alert!Price drop on this fantastic property! Contact the listing agent for details on our special offer and make it yours today! The seller is highly motivated and eager to close quickly, making this a prime opportunity to secure your dream home. Don’t miss out—schedule your private showing today! Step into luxury living in the serene community of Leander, where this exceptional home awaits. Featuring an oversized primary bedroom with a dedicated office space and his-and-her closets, it offers unparalleled comfort and functionality. A main-level bedroom with a full bath nearby is convenient and ideal for guests or multi-generational living. The property boasts a spacious 3-car garage with covered parking and an inviting east-facing covered patio surrounded by mature trees, perfect for enjoying sunrise views and outdoor gatherings. The home impresses with its extensive amenities, including ample storage, an expansive kitchen island, a cozy breakfast nook, and an elegant formal dining area. A generously sized pantry ensures ample space for culinary essentials. Upstairs, a versatile game room provides additional entertainment or relaxation space—large windows flood the interiors with natural light, creating a bright and airy atmosphere. Enhanced with upgraded flooring and meticulously landscaped grounds, the home exudes both sophistication and curb appeal. With seamless garage-to-backyard access, this home is a rare find in a desirable location. Additional community amenities include a basketball court, swimming pool, splash pad, and park, enhancing the vibrant lifestyle offered by this neighborhood.
$325,000
1106 Deepwoods Trl Leander, TX 78641
- Type:
- Single Family
- Sq.Ft.:
- 1,568
- Status:
- Active
- Beds:
- 3
- Lot size:
- 0.18 Acres
- Year built:
- 1987
- Baths:
- 3.00
- MLS#:
- 1430083
- Subdivision:
- Mason Creek Sec 01
ADDITIONAL INFORMATION
This beautifully remodeled home sits on a spacious lot near a half cul-de-sac, offering added privacy with open space directly behind. The thoughtfully designed floor plan features a large family room and a versatile second living area on the main floor that can serve as a study, game room, or formal dining space. Elegant luxury vinyl plank flooring throughout provides a modern look and easy upkeep, with no carpet anywhere. The stunning kitchen boasts light gray cabinetry, quartz countertops, and a generous breakfast nook with a bay window, perfect for meals. The expansive family room centers around a cozy fireplace, creating a welcoming space for gatherings. All bathrooms have been tastefully updated, while the primary suite impresses with an oversized shower, double vanity, and a spacious walk-in closet. Additional conveniences include a mudroom and a laundry room, both with shelving, as well as a coat closet and a large linen closet. Fresh interior and exterior trim paint, updated light fixtures, ceiling fans, and previously replaced siding add to the home’s appeal. Outside, enjoy a massive backyard with a large patio and mature trees. This expansive outdoor space offers exceptional privacy and endless possibilities. The community also features a pool and playground, offering spaces for relaxation and outdoor fun for all residents. Ideally located just minutes from parks, shopping, dining, and with easy access to 183, this home combines privacy, modern updates, and a backyard oasis you won’t want to miss!
- Type:
- Single Family
- Sq.Ft.:
- 3,121
- Status:
- Active
- Beds:
- 4
- Lot size:
- 0.19 Acres
- Year built:
- 2021
- Baths:
- 2.10
- MLS#:
- 75585313
- Subdivision:
- BAR W RANCH WEST
ADDITIONAL INFORMATION
This beautifully designed, northeast-facing corner-lot home built by Brightland Homes (formerly known as Gehan Homes) offers a luxurious and comfortable living experience, with only one neighboring residence beside it. Bathed in natural light, the house boasts high ceilings and an open floor plan that seamlessly connects the living areas, perfect for entertaining family and friends. The open-to-below design further enhances the sense of space and elegance. The luxurious primary suite provides a private retreat, featuring both a soaking tub and a walk-in shower. The home's exterior is equally stunning, with a striking combination of stone and stucco, ample parking and storage, and a covered patio that opens to a spacious, private yard. ***Accepting back up offers now ***

Listings courtesy of Unlock MLS as distributed by MLS GRID. Based on information submitted to the MLS GRID as of {{last updated}}. All data is obtained from various sources and may not have been verified by broker or MLS GRID. Supplied Open House Information is subject to change without notice. All information should be independently reviewed and verified for accuracy. Properties may or may not be listed by the office/agent presenting the information. Properties displayed may be listed or sold by various participants in the MLS. Listings courtesy of ACTRIS MLS as distributed by MLS GRID, based on information submitted to the MLS GRID as of {{last updated}}.. All data is obtained from various sources and may not have been verified by broker or MLS GRID. Supplied Open House Information is subject to change without notice. All information should be independently reviewed and verified for accuracy. Properties may or may not be listed by the office/agent presenting the information. The Digital Millennium Copyright Act of 1998, 17 U.S.C. § 512 (the “DMCA”) provides recourse for copyright owners who believe that material appearing on the Internet infringes their rights under U.S. copyright law. If you believe in good faith that any content or material made available in connection with our website or services infringes your copyright, you (or your agent) may send us a notice requesting that the content or material be removed, or access to it blocked. Notices must be sent in writing by email to [email protected]. The DMCA requires that your notice of alleged copyright infringement include the following information: (1) description of the copyrighted work that is the subject of claimed infringement; (2) description of the alleged infringing content and information sufficient to permit us to locate the content; (3) contact information for you, including your address, telephone number and email address; (4) a statement by you that you have a good faith belief that the content in the manner complained of is not authorized by the copyright owner, or its agent, or by the operation of any law; (5) a statement by you, signed under penalty of perjury, that the inf
 |
| This information is provided by the Central Texas Multiple Listing Service, Inc., and is deemed to be reliable but is not guaranteed. IDX information is provided exclusively for consumers’ personal, non-commercial use, that it may not be used for any purpose other than to identify prospective properties consumers may be interested in purchasing. Copyright 2024 Four Rivers Association of Realtors/Central Texas MLS. All rights reserved. |
| Copyright © 2024, Houston Realtors Information Service, Inc. All information provided is deemed reliable but is not guaranteed and should be independently verified. IDX information is provided exclusively for consumers' personal, non-commercial use, that it may not be used for any purpose other than to identify prospective properties consumers may be interested in purchasing. |
Leander Real Estate
The median home value in Leander, TX is $440,100. This is higher than the county median home value of $439,400. The national median home value is $338,100. The average price of homes sold in Leander, TX is $440,100. Approximately 73.25% of Leander homes are owned, compared to 22.11% rented, while 4.64% are vacant. Leander real estate listings include condos, townhomes, and single family homes for sale. Commercial properties are also available. If you see a property you’re interested in, contact a Leander real estate agent to arrange a tour today!
Leander, Texas 78641 has a population of 57,696. Leander 78641 is more family-centric than the surrounding county with 45.06% of the households containing married families with children. The county average for households married with children is 41.39%.
The median household income in Leander, Texas 78641 is $117,090. The median household income for the surrounding county is $94,705 compared to the national median of $69,021. The median age of people living in Leander 78641 is 35 years.
Leander Weather
The average high temperature in July is 94.3 degrees, with an average low temperature in January of 37.6 degrees. The average rainfall is approximately 35.6 inches per year, with 0.2 inches of snow per year.
