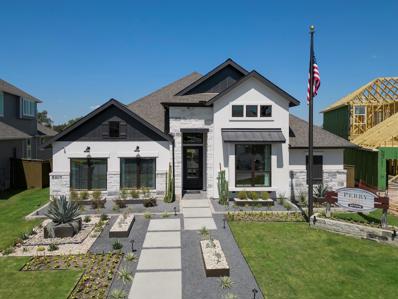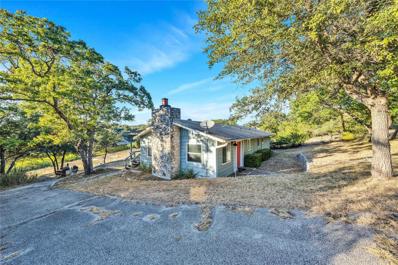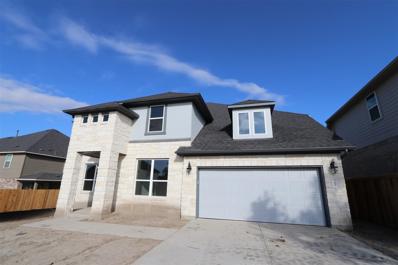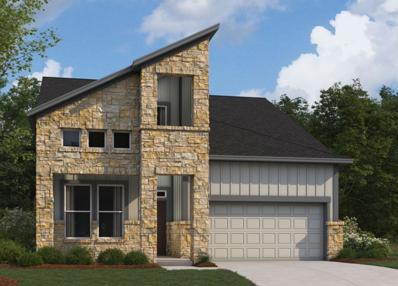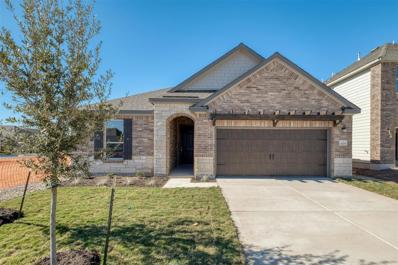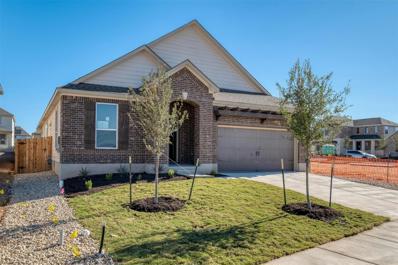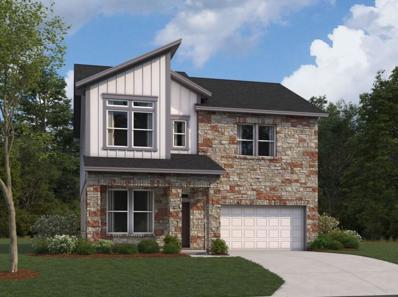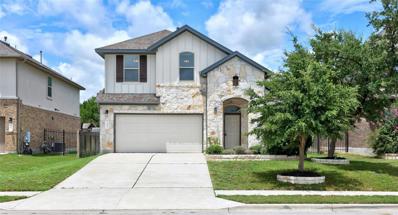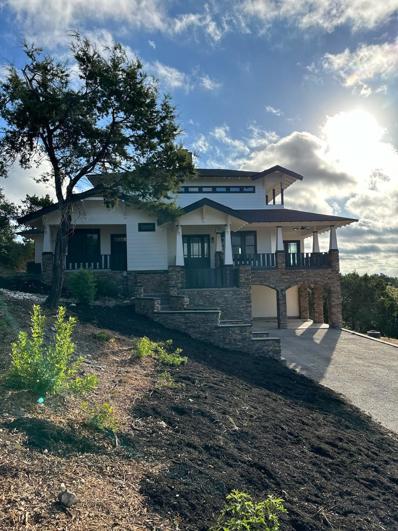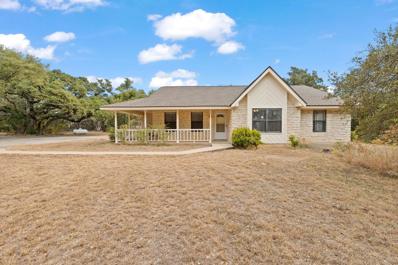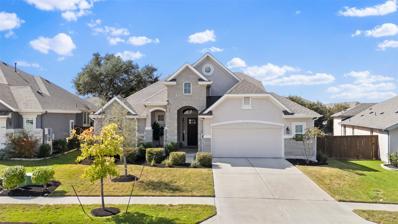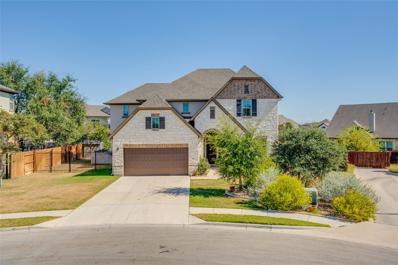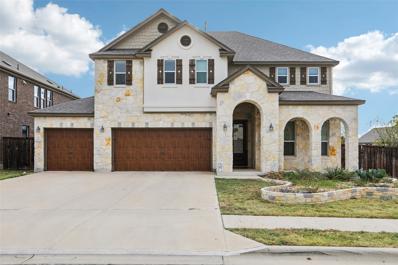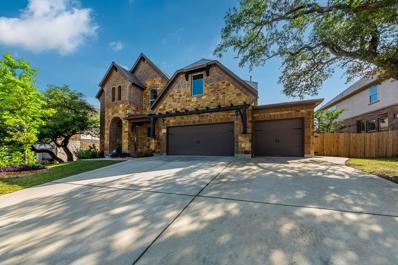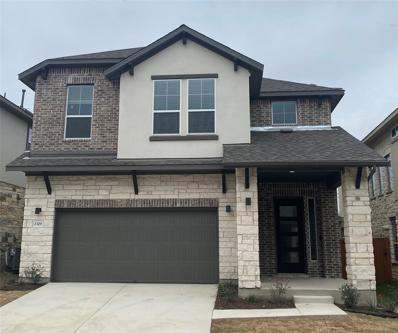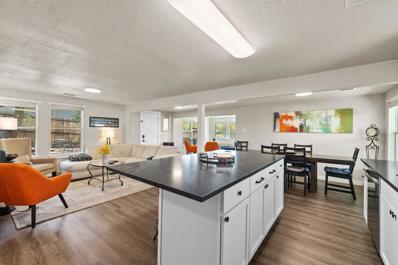Leander TX Homes for Sale
$799,900
1105 Joe Carson Dr Leander, TX 78641
Open House:
Saturday, 11/30 10:00-6:00PM
- Type:
- Single Family
- Sq.Ft.:
- 2,916
- Status:
- Active
- Beds:
- 4
- Lot size:
- 0.22 Acres
- Year built:
- 2023
- Baths:
- 3.00
- MLS#:
- 8370405
- Subdivision:
- Bryson
ADDITIONAL INFORMATION
Former model home/sales office.
$624,000
10902 Beach Rd Leander, TX 78641
- Type:
- Single Family
- Sq.Ft.:
- 1,656
- Status:
- Active
- Beds:
- 3
- Lot size:
- 1.04 Acres
- Year built:
- 1970
- Baths:
- 2.00
- MLS#:
- 9064340
- Subdivision:
- Valle Verde Beach
ADDITIONAL INFORMATION
Cozy one story lake house that has good water frontage when the lake is full. The original two bedroom, two bath home has been renovated in the past year or so. There was an addition that included a second living area with a kitchenette, laundry hook-ups, two bonus rooms and a full bath. The large, covered deck overlooks the expansive terraced yard area, boat dock and waterfront.
$901,640
3905 Waxahachie Rd Leander, TX 78641
- Type:
- Single Family
- Sq.Ft.:
- 4,688
- Status:
- Active
- Beds:
- 5
- Lot size:
- 0.23 Acres
- Year built:
- 2024
- Baths:
- 6.00
- MLS#:
- 2551440
- Subdivision:
- Edgewood
ADDITIONAL INFORMATION
Welcome to the Rio Grande, our largest floorplan offered here in Edgewood. At 4,688 sq ft, this home is sure to check all of your boxes. Downstairs, you'll find a guest suite with attached bathroom, study with french doors, formal dining, and a beautiful primary bedroom with bay window. In the living, you have high volume ceilings with 2 rows of windows, letting in lots of natural light! The gourmet kitchen appliances and quartz countertops make this kitchen perfect for a night of crafting recipes. Upstairs is where this home shines! Travel up the open railing stairs and enter into the loft, with 3 bedrooms surrounding it, 1 bedroom features an attached bathroom, giving you a 2nd guest suite upstairs. The other 2 bedrooms share the 2nd full bath. Down the hall from the loft is the grand Game Room, and tucked off the game room, is the large 21'x17' media room! Perfect for movie nights at home! Schedule today to come view this popular floorplan and home that will be completed in January of 2025!
$349,500
805 Hilltop Dr Leander, TX 78641
- Type:
- Single Family
- Sq.Ft.:
- 1,531
- Status:
- Active
- Beds:
- 3
- Lot size:
- 0.16 Acres
- Year built:
- 2001
- Baths:
- 2.00
- MLS#:
- 3104073
- Subdivision:
- Oak Ridge Sec 3a
ADDITIONAL INFORMATION
Welcome to the charming community of Oak Ridge in the heart of Leander! Discover this beautifully maintained 3-bedroom, 2-bathroom home, complete with an additional office or flex space. The open floor plan and spacious living area make it ideal for family gatherings and entertaining. The recently remodeled kitchen features brand-new light fixtures, granite countertops, a stylish tile backsplash, white cabinetry, and stainless steel appliances. The oversized primary suite provides plenty of space for any bedroom arrangement, and its bathroom includes a garden tub, separate shower, and dual vanities. Bathroom 2 has also been updated with eye-catching hexagonal tile flooring, a stone countertop, and new hardware and lighting. Surrounded by mature live oaks, you’ll love relaxing outdoors in the cool shade. Just minutes from the Metrorail, H-E-B, numerous restaurants, shopping spots, parks, and hike & bike trails, this home is a perfect blend of comfort and convenience.
$542,690
748 Beaverton Dr Leander, TX 78641
- Type:
- Single Family
- Sq.Ft.:
- 2,441
- Status:
- Active
- Beds:
- 4
- Lot size:
- 0.12 Acres
- Year built:
- 2024
- Baths:
- 3.00
- MLS#:
- 9740043
- Subdivision:
- Cedar Brook
ADDITIONAL INFORMATION
Welcome to our popular Brahman floorplan! This stunning 2,441 sqft home features 4 bedroom, 2.5 bathrooms, a study, high ceilings, and room for the whole family to live comfortably. On the first floor you will find the study, owners suite, kitchen, living, and dining room. Head upstairs where the other 3 bedrooms are, along with the game room and a full bathroom. This home features some amazing upgrades: LVP flooring,quartz countertops, tile, painted cabinets, and many more. Come visit the Brahman in person! This home is projected to be complete in January 2025.
$552,740
2137 Spokane Dr Leander, TX 78641
- Type:
- Single Family
- Sq.Ft.:
- 2,441
- Status:
- Active
- Beds:
- 4
- Lot size:
- 0.12 Acres
- Year built:
- 2024
- Baths:
- 3.00
- MLS#:
- 9591874
- Subdivision:
- Cedar Brook
ADDITIONAL INFORMATION
Welcome to our popular Brahman floorplan! This stunning 2,441 sqft home features 4 bedroom, 2.5 bathrooms, a study, high ceilings, and room for the whole family to live comfortably. On the first floor you will find the study, owners suite, kitchen, living, and dining room. Head upstairs where the other 3 bedrooms are, along with the game room and a full bathroom. This home features upgraded LVP flooring, quartz countertops, cabinets, tile, and carpet throughout the entire home. Come visit the Brahman in person! Call us for more information. This home is estimated to be complete in February 2025.
$530,040
2141 Spokane Dr Leander, TX 78641
- Type:
- Single Family
- Sq.Ft.:
- 2,232
- Status:
- Active
- Beds:
- 3
- Lot size:
- 0.12 Acres
- Year built:
- 2024
- Baths:
- 3.00
- MLS#:
- 5508175
- Subdivision:
- Cedar Brook
ADDITIONAL INFORMATION
Say hello to the gorgeous Braford floorplan! This modern layout features 3 bedrooms, 2.5 bathrooms, a study, a game room, and so much functional space in 2,232 sqft! On the first floor is the study, laundry room, kitchen, dining room, family room, and owners suite. Head upstairs to find a game room that is open to the family room below, 2 additional bedrooms, and a full bathroom. This homes features some amazing upgrades like: LVP flooring, painted cabinets, quartz countertops, designer tile, modern lighting fixtures, and much more. This home will be ready to move into in February 2025.
$553,490
2321 Spokane Dr Leander, TX 78641
- Type:
- Single Family
- Sq.Ft.:
- 2,241
- Status:
- Active
- Beds:
- 4
- Lot size:
- 0.12 Acres
- Year built:
- 2024
- Baths:
- 3.00
- MLS#:
- 9304377
- Subdivision:
- Cedar Brook
ADDITIONAL INFORMATION
Welcome to our popular Brahman floorplan! This stunning 2,441 sqft home features 4 bedroom, 2.5 bathrooms, a study, high ceilings, and room for the whole family to live comfortably. On the first floor you will find the study, owners suite, kitchen, living, and dining room. Head upstairs where the other 3 bedrooms are, along with the game room and a full bathroom. This home features modern upgrades like: LVP flooring, quartz countertops, painted cabinets, designer tile, sleek matte black fixtures, and many more. Come visit the Brahman in person! This home is projected to be complete in January 2025.
$410,619
1609 Garlock Dr Leander, TX 78641
- Type:
- Single Family
- Sq.Ft.:
- 1,675
- Status:
- Active
- Beds:
- 3
- Lot size:
- 0.15 Acres
- Year built:
- 2024
- Baths:
- 2.00
- MLS#:
- 8651935
- Subdivision:
- River Bluff
ADDITIONAL INFORMATION
This beautiful, single-story home showcases an open floor plan with luxury vinyl plank flooring and a spacious great room. A versatile den provides space for a home office or private retreat. The modern kitchen boasts Shaker-style upper cabinets, sleek tile backsplash and Silestone® countertops in Lusso. Relax in the primary suite, which features plush carpeting, a walk-in closet and connecting bath that offers tile flooring, a dual-sink vanity and luxurious shower with tile surround. Additional highlights include an ecobee3 Lite smart thermostat and ceiling fans at great room and primary bedroom. The covered back patio is ideal for outdoor entertaining and leisure.
- Type:
- Single Family
- Sq.Ft.:
- 2,880
- Status:
- Active
- Beds:
- 3
- Lot size:
- 0.15 Acres
- Year built:
- 2024
- Baths:
- 3.00
- MLS#:
- 8406137
- Subdivision:
- River Bluff
ADDITIONAL INFORMATION
This beautiful, two-story home showcases an open floor plan with luxury vinyl plank flooring and a spacious great room, which is perfect for entertaining. A den provides space for a home office or playroom. The kitchen boasts flat-panel upper cabinets, sleek tile backsplash and granite countertops. Upstairs, a versatile loft is ideal for relaxation. Retreat to the primary bedroom, which features plush carpeting, a walk-in closet and connecting bath that includes tile flooring, a dual-sink vanity and luxurious walk-in shower. Additional highlights include an ecobee3 Lite smart thermostat, timeless Sherwin-Williams® interior paint and ceiling fans at great room and primary bedroom. Enjoy the outdoors on the covered back patio.
- Type:
- Single Family
- Sq.Ft.:
- 2,088
- Status:
- Active
- Beds:
- 3
- Lot size:
- 0.15 Acres
- Year built:
- 2024
- Baths:
- 2.00
- MLS#:
- 8793422
- Subdivision:
- River Bluff
ADDITIONAL INFORMATION
This stunning, single-story home showcases an open floor plan with luxury vinyl plank flooring and a spacious great room, which is perfect for entertaining guests. A versatile den provides space for a home office or playroom. The kitchen boasts 42-in. flat-panel upper cabinets, sleek tile backsplash and Silestone® countertops in Desert Silver. Relax in the primary suite, which features plush carpeting, a walk-in closet and connecting bath that offers a dual-sink vanity, relaxing tub and separate shower with tile surround. Additional highlights include an ecobee3 Lite smart thermostat and ceiling fans at great room and primary bedroom. The covered back patio is ideal for outdoor relaxation.
$485,972
1525 Garlock St Leander, TX 78641
- Type:
- Single Family
- Sq.Ft.:
- 2,200
- Status:
- Active
- Beds:
- 3
- Lot size:
- 0.15 Acres
- Year built:
- 2024
- Baths:
- 3.00
- MLS#:
- 3201709
- Subdivision:
- River Bluff
ADDITIONAL INFORMATION
This stunning, two-story home showcases an open floor plan with luxury vinyl plank flooring and a spacious great room, which is perfect for gathering with friends and family. The kitchen boasts flat-panel upper cabinets, sleek tile backsplash and granite countertops. Upstairs, a versatile loft offers space for a home office or playroom. Retreat to the primary bedroom, which features plush carpeting, a walk-in closet and connecting bath that includes tile flooring, a dual-sink vanity, tub and luxurious separate walk-in shower. Additional highlights include an ecobee3 Lite smart thermostat, timeless Sherwin-Williams® interior paint and ceiling fans at great room, loft and primary bedroom. Relax outdoors on the covered back patio.
$499,913
744 Beaverton Dr Leander, TX 78641
- Type:
- Single Family
- Sq.Ft.:
- 1,868
- Status:
- Active
- Beds:
- 3
- Lot size:
- 0.12 Acres
- Year built:
- 2024
- Baths:
- 3.00
- MLS#:
- 2447796
- Subdivision:
- Cedar Brook
ADDITIONAL INFORMATION
Welcome to the Randall floorplan, a 2-story, 1,868 sqft home with 3 bedrooms, 2.5 bathrooms, a study, and tons of windows and natural light! This home features all the bedrooms upstairs, leaving the study, kitchen, dining, and family rooms downstairs. This home includes many upgrades, such as: a fireplace, designer tile, LVP flooring, painted cabinets, upgraded lighting, and much more. This home is estimated to be complete in February of 2025. Give us a call to learn more about the Randall floorplan.
$543,040
2133 Spokane Dr Leander, TX 78641
- Type:
- Single Family
- Sq.Ft.:
- 2,716
- Status:
- Active
- Beds:
- 5
- Lot size:
- 0.12 Acres
- Year built:
- 2024
- Baths:
- 4.00
- MLS#:
- 2129666
- Subdivision:
- Cedar Brook
ADDITIONAL INFORMATION
Welcome to this stunning 5-bedroom, 4-bathroom home located at 2133 Spokane Drive in the desirable city of Leander, TX. This home features 2 bedrooms and 2 bathrooms on the main floor, and 3 bedrooms with 2 bathrooms upstairs. As you step inside, you are greeted by a spacious 2-story layout that exudes comfort and airiness. The heart of this home is the beautifully designed kitchen, a true chef's delight. With ample counter space, sleek cabinetry, and modern appliances, this kitchen is perfect for culinary adventures or casual dining. The open floorplan seamlessly connects the kitchen to the living area, creating an ideal space for entertaining guests or relaxing with family. Abundant natural light floods the home, adding warmth and charm to every corner. Some upgrades in this home include wood-look tile flooring, painted cabinets, quartz countertops, tile, and more. Contact us today to learn more about the Baltimore plan! This home will be ready to close in January 2025.
$375,000
105 Lewisville Ln Leander, TX 78641
- Type:
- Single Family
- Sq.Ft.:
- 1,559
- Status:
- Active
- Beds:
- 3
- Lot size:
- 0.15 Acres
- Year built:
- 2017
- Baths:
- 3.00
- MLS#:
- 6232276
- Subdivision:
- Caughfield Ph 01
ADDITIONAL INFORMATION
Welcome to your bright and cheerful retreat in the thriving suburb of Leander! Located just off 183, this home is your passport to a lifestyle filled with light, comfort, and endless possibilities. As you enter, you’re greeted by an open living area that invites you to kick off your shoes and relax. The bright, airy layout, coupled with easy-care tile flooring throughout the common areas, creates a perfect backdrop for entertaining friends or enjoying a peaceful night in. As you meander into the heart of the home, you’ll find a kitchen that’s more than just a cooking space—it’s a hub for creativity and connection! With granite countertops, a wealth of cabinets for all your kitchen gadgets, and stainless steel appliances ready for action, this kitchen is poised for culinary exploration. The primary bedroom is a true retreat, set apart from the guest rooms for the ultimate escape. It features an ensuite bath with a dual vanity, soaking tub, step-in shower and a large walk-in closet. Upstairs, the additional bedrooms bring a world of possibilities! Whether you need extra sleeping space for guests, a home office for those work from home days, or a creative playroom where imaginations can soar, these versatile rooms are ready to adapt to your lifestyle. Venture outside to the large backyard, where the covered patio invites you to enjoy the outdoors at any time of day. Whether you’re sipping coffee in the morning or grilling with friends in the evening, this outdoor space is made for relaxation and connection. The hammock is the cherry on top, perfect for lazy afternoons spent reading or daydreaming. With no neighbors directly behind, you’ll enjoy an unparalleled sense of privacy, making this outdoor retreat your own personal paradise. In this lovely Leander home, you’re not just finding a place to live; you’re embracing a lifestyle full of potential and joy. Every corner is designed to make you feel at home while offering the flexibility to adapt to your needs.
$1,050,000
13107 Shady Mtn Leander, TX 78641
- Type:
- Single Family
- Sq.Ft.:
- 3,659
- Status:
- Active
- Beds:
- 4
- Lot size:
- 3.2 Acres
- Year built:
- 2001
- Baths:
- 3.00
- MLS#:
- 4521906
- Subdivision:
- Shady Mountain
ADDITIONAL INFORMATION
The stunning remodel will make you feel like you are in a treehouse overlooking the skyline. Beautiful designer touches ,modern features, hidden doors and almost an additional thousand square feet really bring this home to the next level. Custom cabinets, wrap around porches open floor plan with a kitchen that would make any chef thrilled. New AC, New roof...the list goes on. Motivated seller!
$874,000
703 Ridgmar Rd Leander, TX 78641
- Type:
- Single Family
- Sq.Ft.:
- 1,533
- Status:
- Active
- Beds:
- 3
- Lot size:
- 2.02 Acres
- Year built:
- 1987
- Baths:
- 2.00
- MLS#:
- 9168340
- Subdivision:
- Ridgmar Landing Resub
ADDITIONAL INFORMATION
Check out this beautiful Ranch style house out in awesome Leander. Country living near the city. This home is on 2.02 acres so there is plenty of room from neighbors. Ample garden space out back with existing raised beds. Large shed also has plenty of room for storage or workshop needs. Lots of shade trees on this property. Home interior has fresh paint and is ready for move in. Open living room has a vaulted ceiling and plenty of natural light. It also has a cozy fireplace for those cold country evenings. Kitchen and dining rooms have plenty of natural light as well. Lots of cabinet space in the kitchen with 2 stoves, a dishwasher and a trash compactor. Both bathrooms have double vanities. Primary bedroom has his and hers closets. Very close to Wiley middle school and Rouse high school. Easy access to HWY 183A and Ronald Reagan Blvd.
$799,000
925 Overstreet Ln Leander, TX 78641
- Type:
- Single Family
- Sq.Ft.:
- 3,155
- Status:
- Active
- Beds:
- 4
- Lot size:
- 0.23 Acres
- Year built:
- 2021
- Baths:
- 4.00
- MLS#:
- 2393891
- Subdivision:
- Bryson Ph 3 Sec 3
ADDITIONAL INFORMATION
Nestled on a peaceful cul-de-sac in the heart of the Bryson community, this eclectic abode with dual living spaces celebrates sensibility and opulence fashioned with the highest-quality craftsmanship and meticulous attention to detail. Imagine entering your home and experiencing pure art. With an upgraded brick archway perfectly framing the breathtaking pool and spa, your eyes are drawn away from the stress of the day to serenity and abundance. An open floorplan greets you with a soaring tray-ceiling foyer and natural light pouring through tall windows. Flow through a huge great room with a custom floor-to-ceiling fireplace to a covered patio where you’ll enjoy relaxing summer days under the fan, or a dip in the gorgeous pool (with a forty-foot lap lane, tranquil waterfall, and party lights for entertaining.) Enjoy cooler evenings soaking in the hot tub, or walking along the butterfly garden pathway encased by lush trees and native flowers. The heart of the home is the expansive kitchen featuring quartz countertops, an upgraded farmhouse sink, glass-paned cupboards, storage drawers, a huge island with bar seating, and a spacious dining area with garden views. Well-appointed for privacy, the downstairs primary suite incorporates a luxurious en-suite bathroom with dual vanities, a large shower with bench, a garden tub, and walk-in closet. The upstairs flex area with the 4th bedroom and full bath provides an out-of-the-way place for boisterous kids, or a private retreat for guests. Additional amenities include a formal office with double glass-paned French doors, walk-in pantry, soft water tank, garage with extra bay and overhead storage, and large utility room. With convenient access to the best of Leander and Bryson’s award-winning amenities complete with a dog park, outdoor pavilion, splash pad; pool, fire pit, walking trails, playscapes, and catch and release fishing, this home is the gold standard for unparalleled living.
$740,900
737 Leeward Pass Leander, TX 78641
- Type:
- Single Family
- Sq.Ft.:
- 2,696
- Status:
- Active
- Beds:
- 5
- Lot size:
- 0.29 Acres
- Year built:
- 2022
- Baths:
- 4.00
- MLS#:
- 6632802
- Subdivision:
- Horizon Lk Ph 4 Sec 1
ADDITIONAL INFORMATION
Nestled in a quiet cul-de-sac, this impressive four-bedroom home combines modern comfort with spacious living. Upon entry, the high ceilings in the living room create a bright and airy atmosphere, ideal for relaxation or entertaining. An additional game room/ man cave provides the perfect spot for fun and relaxation, whether it’s for family game nights or casual gatherings. The property boasts a large backyard, offering endless possibilities for outdoor living. this backyard is perfect for hosting barbecues or enjoying peaceful evenings outside. The cul-de-sac location ensures privacy This home is designed for both comfort and style, offering an ideal retreat with room for both indoor and outdoor enjoyment.
- Type:
- Single Family
- Sq.Ft.:
- 3,462
- Status:
- Active
- Beds:
- 4
- Lot size:
- 0.32 Acres
- Year built:
- 2018
- Baths:
- 4.00
- MLS#:
- 1039811
- Subdivision:
- Misty Valley Ph 1
ADDITIONAL INFORMATION
Welcome to this stunning Milestone “M Signature” Lantana plan, located in picturesque Trento, just off 1431.Trento provides the perfect blend of modern luxury and serene boutique living. Enjoy a low tax rate, highly-rated Leander ISD schools – all in a friendly neighborhood where you can truly connect with your neighbors. The first floor boasts an open-concept layout perfect for everyday living and entertaining. The gourmet kitchen is a chef’s dream, with granite countertops, custom cabinetry, a spacious walk-in pantry, and designer ceramic tile. The luxurious owner’s suite, located on the first floor for added privacy, offers a peaceful retreat with its spacious layout, walk-in closet, and a well-appointed bath featuring elegant finishes. Just off the foyer, you’ll find a private study with plenty of natural light, perfect for those working from home. The first floor also includes a formal dining room, a powder room, and the utility room. Heading upstairs, you’ll find three additional spacious bedrooms, two full bathrooms, and a large media room, ready for movie nights or gaming. A versatile recreation room includes a pool table (conveying). The media room furniture and the kitchen table and chairs convey as well if desired. Also note, the living room has motorized shades that go down over the sliding glass doors. The backyard is an entertainer’s paradise. Over $40,000 in custom landscaping has been added for additional privacy, turning this space into your own personal retreat. The highlight of the outdoor area is a stunning, high-end custom pool and hot tub, complete with a swim-up bar – perfect for hosting gatherings or enjoying a quiet evening at home. This backyard offers a true resort-style experience, where every day feels like a vacation. Energy-efficient features, including advanced insulation and low-E windows, ensure this home is as practical as it is beautiful. Luxury meets value in the heart of the Hill Country!
$598,000
1124 Brenham Ln Leander, TX 78641
- Type:
- Single Family
- Sq.Ft.:
- 3,229
- Status:
- Active
- Beds:
- 4
- Lot size:
- 0.22 Acres
- Year built:
- 2017
- Baths:
- 3.00
- MLS#:
- 4546236
- Subdivision:
- Mason Ranch Ph 1 Sec 4
ADDITIONAL INFORMATION
LOWEST PRICED HOME IN THE AREA. CALL FOR BUYER INCENTIVES. GORGEOUES HOME ON A LARGE LOT. Welcome to your dream home in the heart of Leander! This beautiful 4-bedroom, 2.5-bathroom home boasts large backyard, an updated kitchen and located on a corner lot. Open concept living area, master suite with en-suite bathroom, private backyard, great for entertaining, convenient access to major highways. This community offers endless amenities, including hiking and jogging trails, parks, pools with splashpads, a fitness center, and fishing ponds - all of which provide resort-style living. Less than 10 minutes from Lake Travis, Metro Rail park-and-ride, HEB Center, Cedar Park Medical Center and so many restaurants and shopping centers along the 183 and 183A corridors.
- Type:
- Single Family
- Sq.Ft.:
- 3,234
- Status:
- Active
- Beds:
- 4
- Lot size:
- 0.23 Acres
- Year built:
- 2014
- Baths:
- 3.00
- MLS#:
- 7590779
- Subdivision:
- Trails Of Shady Oak
ADDITIONAL INFORMATION
Very nice quality Meritage home, sits a little up the small hill with a view of the community pond in the Trails of Shady Oaks community. Open floor plan, covered patio and gazebo, nice size backyard, house has two laundry rooms, one upstairs and one on the main floor. Stainless steel appliances in the kitchen, with a double oven. Built-in microwave and dishwasher. All downstairs rooms have 8 ft doors, very high ceilings looking down from the second floor with vintage stone fireplace all the way to the ceiling high. Master bathroom comes with dual vanity, a loft on the 2nd level is perfect for entertaining. Over 2 mile beautiful trails access to the NW Williamson County Park and sport fields. Home is located in an high Leander ISD school district. Elementary and middle schools are only mins away. Easy access to I-35 and 183 Freeway. Close and convenient location to Costco, Apple Inc, Dell Inc, colleges, RR outlet mall, HEBs, Walmart, foods and entertainment.contaxt listing agent for more information.
- Type:
- Single Family
- Sq.Ft.:
- 2,600
- Status:
- Active
- Beds:
- 4
- Lot size:
- 0.09 Acres
- Year built:
- 2022
- Baths:
- 4.00
- MLS#:
- 5809131
- Subdivision:
- Sarita Valley
ADDITIONAL INFORMATION
New Construction, in Sarita Valley neighborhood with the best Leander ISD Schools. 4 Bedroom, 3.5 Bath with Spacious Family Room. Very Open welcoming floor plan with huge windows providing natural light. Wood flooring in all living areas. Kitchen with Granite countertop and stainless steel Appliances overlooking the Family room. Great size game room upstairs overlooking family room downstairs. Master Bedroom downstairs with Double Vanity, Walk-in Shower, and nice size closet. 2nd Bedroom upstairs with Bathroom attached. Great for in-law suites or separate guests. Two bedrooms in front share a common bathroom with a double vanity. All bedrooms have huge closets and windows for natural light. The fan in the Family room and Master Bedroom. Recessed lights in the Laundry room downstairs with connection for Gas Dryer & Electric Dryer. 8x12 Patio in the backyard.
$389,000
902 Downridge Dr Leander, TX 78641
- Type:
- Single Family
- Sq.Ft.:
- 1,950
- Status:
- Active
- Beds:
- 4
- Lot size:
- 0.23 Acres
- Year built:
- 2004
- Baths:
- 2.00
- MLS#:
- 2296053
- Subdivision:
- Ridgewood South
ADDITIONAL INFORMATION
Welcome to your new home! New Water Heater 2022 / Roof replaced 2021 / HVAC replaced 2019 / Exterior paint 2021 / Front hardscape 2024 / Kitchen appliances 2018 / Pest Control service 2024/ winter rye grass to be planted 10/24 /Trees Trimmed 2022 / Gutters cleaned 2022/ Transferrable Home Warranty available through 1/2025 / Kitchen refrigerator, garage refrigerator, washer and dryer convey with home. New interior paint, carpet, light fixtures throughout, ceiling fan, custom workbench in garage, all in the last year. Located in the sought-after Ridgewood South Community in Leander! This home boasts beautiful curb appeal, featuring a charming brick exterior and a welcoming covered front porch. The unique floor plan offers endless possibilities, with 4 bedrooms, 2 bathrooms and a flex room located near entry, making it an ideal home office or second living area and highlighted by a modern chandelier. Expansive kitchen to accommodate a dining table for the entire family. The kitchen is open to the cozy family room with a fireplace. The Primary bedroom features a barn door that leads to double vanity sinks, lighted makeup mirror, walk-in closet, enclosed en-suite bathroom, large bathtub and separate walk-in shower. Three guest bedrooms with one featuring a walk-in closet and a connecting bathroom. Highly rated Leander ISD Elementary School, Middle School and High School are all conveniently located within 1 mile of the property. Enjoy the community pool/pavilion just 1 block from the property as well as a dog park and walking trails! For the outdoor enthusiast, this home offers a HUGE 10,105 sq. ft, very private backyard with a covered patio, making the perfect canvas to create your ideal outdoor oasis! This home is situated close to the neighborhood entrance with quick access to Highway 183 and 30 minutes to downtown Austin. This home is move-in ready!! Seller has relocated for work and will entertain all offers!
$575,000
14802 Arrowhead Dr Leander, TX 78641
- Type:
- Single Family
- Sq.Ft.:
- 1,415
- Status:
- Active
- Beds:
- 3
- Lot size:
- 0.34 Acres
- Year built:
- 1964
- Baths:
- 3.00
- MLS#:
- 2648933
- Subdivision:
- Arrowhead Point 02
ADDITIONAL INFORMATION
Buyer incentives with reasonable offer. Two houses for the price of one near Lake Travis and surrounded by million-dollar homes!! Many marinas are nearby. Versatile property ... live in one house, rent out the other, rent out both, live in one and have relative or friend live in the other, tear down and build. So many options! No carpet, underground electric, well, septic, security cameras, electric car charger. The front house (A) is a 1,050SF house with 2 living areas, dining room, 2 bedrooms, 1.5 bathrooms, full kitchen and laundry area. In Dec 2021, the 2BR house was updated with new windows, plumbing, doors, cabinets, appliances, flooring, counter tops, faucets, HVAC, water heater, paint and more. The back house (B) is a 365SF house/studio with two rooms: The living room, bed and kitchenette are all in one room, and there is a full bathroom and a tankless water heater. The large, covered carport at the back of the property has an electric car charger. There is an alley at the back of the property for easy access to the back 1BR house. Both houses were rented as Airbnbs 2022-2024. Two TVs, the teal fold-out sofa bed in the 2BR house, the teal sofa in the 1BR house, black shelves in both full bathrooms may not convey. The refrigerator, washer, dryer, sectional and 2 beds and frames in the 2BR house convey, as well as the 1 bed and frame in the 1BR house.

Listings courtesy of Unlock MLS as distributed by MLS GRID. Based on information submitted to the MLS GRID as of {{last updated}}. All data is obtained from various sources and may not have been verified by broker or MLS GRID. Supplied Open House Information is subject to change without notice. All information should be independently reviewed and verified for accuracy. Properties may or may not be listed by the office/agent presenting the information. Properties displayed may be listed or sold by various participants in the MLS. Listings courtesy of ACTRIS MLS as distributed by MLS GRID, based on information submitted to the MLS GRID as of {{last updated}}.. All data is obtained from various sources and may not have been verified by broker or MLS GRID. Supplied Open House Information is subject to change without notice. All information should be independently reviewed and verified for accuracy. Properties may or may not be listed by the office/agent presenting the information. The Digital Millennium Copyright Act of 1998, 17 U.S.C. § 512 (the “DMCA”) provides recourse for copyright owners who believe that material appearing on the Internet infringes their rights under U.S. copyright law. If you believe in good faith that any content or material made available in connection with our website or services infringes your copyright, you (or your agent) may send us a notice requesting that the content or material be removed, or access to it blocked. Notices must be sent in writing by email to [email protected]. The DMCA requires that your notice of alleged copyright infringement include the following information: (1) description of the copyrighted work that is the subject of claimed infringement; (2) description of the alleged infringing content and information sufficient to permit us to locate the content; (3) contact information for you, including your address, telephone number and email address; (4) a statement by you that you have a good faith belief that the content in the manner complained of is not authorized by the copyright owner, or its agent, or by the operation of any law; (5) a statement by you, signed under penalty of perjury, that the inf
Leander Real Estate
The median home value in Leander, TX is $440,100. This is higher than the county median home value of $439,400. The national median home value is $338,100. The average price of homes sold in Leander, TX is $440,100. Approximately 73.25% of Leander homes are owned, compared to 22.11% rented, while 4.64% are vacant. Leander real estate listings include condos, townhomes, and single family homes for sale. Commercial properties are also available. If you see a property you’re interested in, contact a Leander real estate agent to arrange a tour today!
Leander, Texas 78641 has a population of 57,696. Leander 78641 is more family-centric than the surrounding county with 45.06% of the households containing married families with children. The county average for households married with children is 41.39%.
The median household income in Leander, Texas 78641 is $117,090. The median household income for the surrounding county is $94,705 compared to the national median of $69,021. The median age of people living in Leander 78641 is 35 years.
Leander Weather
The average high temperature in July is 94.3 degrees, with an average low temperature in January of 37.6 degrees. The average rainfall is approximately 35.6 inches per year, with 0.2 inches of snow per year.
