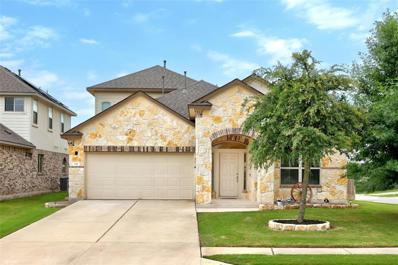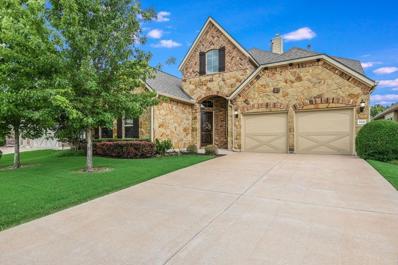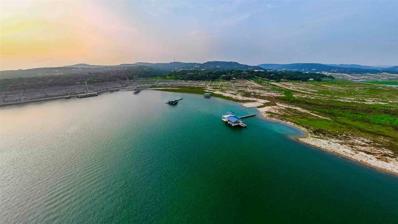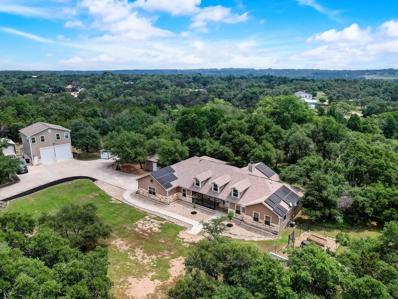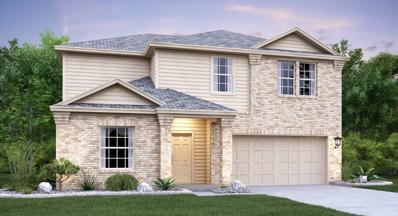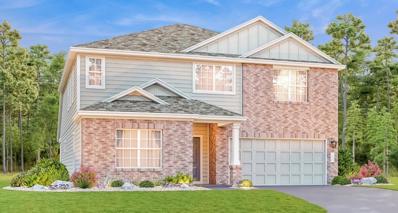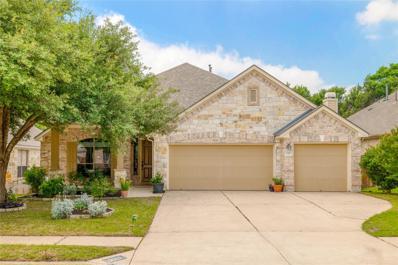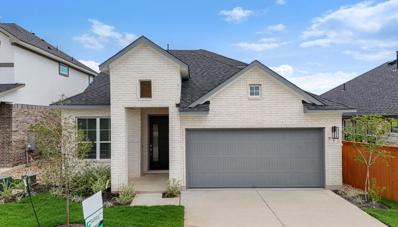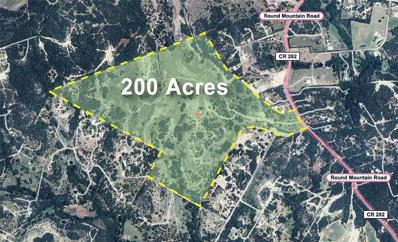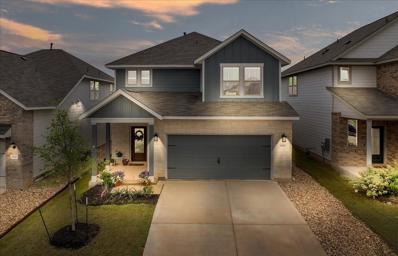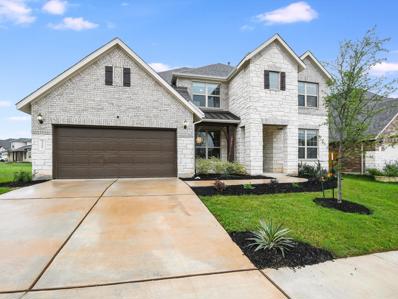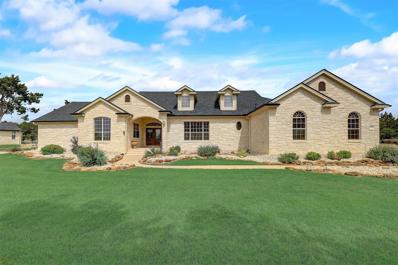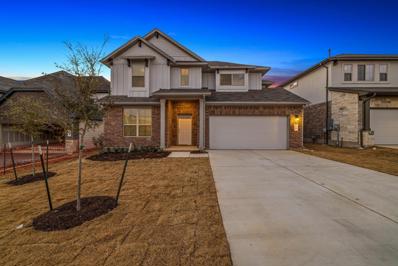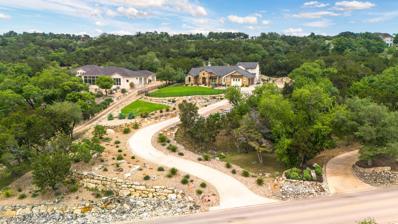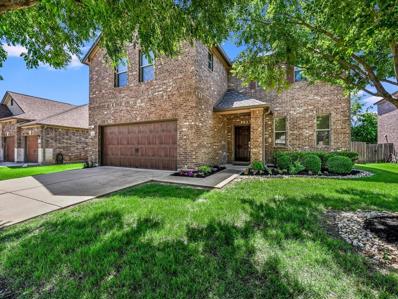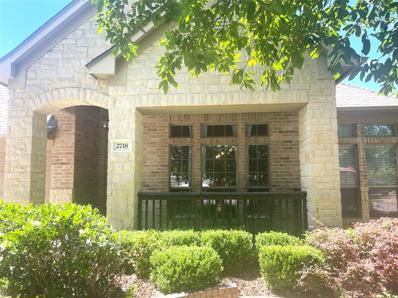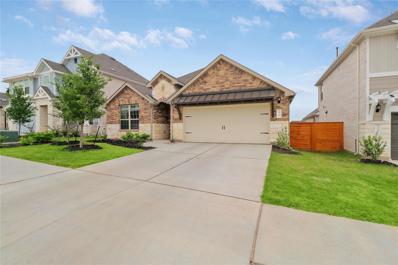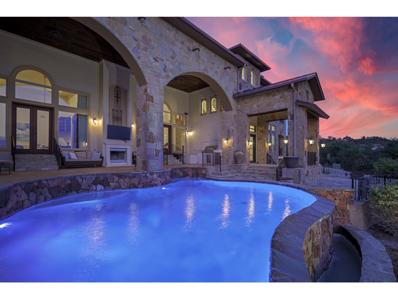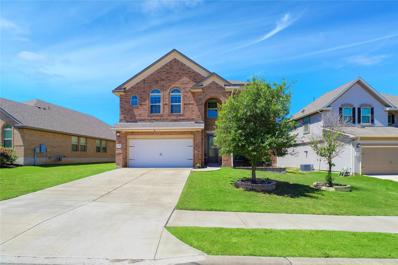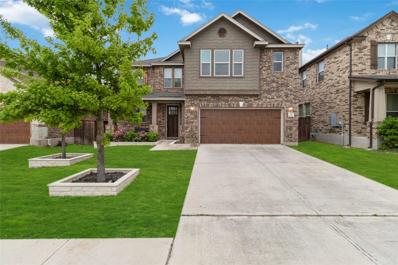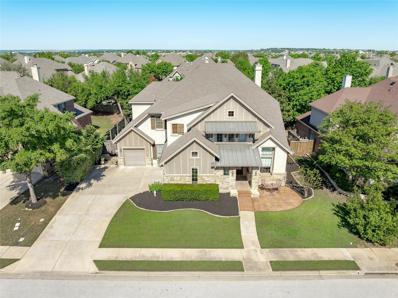Leander TX Homes for Sale
$485,000
616 Flag Ln Leander, TX 78641
- Type:
- Single Family
- Sq.Ft.:
- 2,728
- Status:
- Active
- Beds:
- 4
- Lot size:
- 0.21 Acres
- Year built:
- 2017
- Baths:
- 3.00
- MLS#:
- 4865597
- Subdivision:
- Northside Meadow
ADDITIONAL INFORMATION
$15K Price Reduction. Welcome to this impeccably maintained home featuring a flexible floor plan with 4 bedrooms and 3 full baths. This 2,728-square-foot residence is designed for comfort and convenience, with the majority of the living space located on the main level. Upon entry, you'll find a dedicated office at the front of the house, ideal for working from home. The main level boasts an open and bright layout with vaulted ceilings, creating a spacious and inviting atmosphere. The island kitchen is a chef's dream, equipped with granite countertops, stainless steel appliances, and a gas range. The primary bedroom on the main level offers a retreat-like experience with a separate shower and tub, a large walk-in closet, and a private water closet.Also on the main level are two additional bedrooms and a full bath, perfect for family or guests. Upstairs, you'll find an oversized game room, a private bedroom, and another full bath, offering a great space for entertainment or a private guest suite.The exterior of the home is just as impressive, with four sides masonry and a large covered patio overlooking a generously sized backyard, perfect for outdoor gatherings. This home is conveniently located with quick access to H-E-B, ACC Campus, and Leander Station Metro Rail, making commuting and errands a breeze. The neighborhood offers excellent amenities, including parks, playgrounds, dog facilities, and a pool. Additionally, it's situated within the highly acclaimed Leander ISD, making it an ideal choice for families. Enjoy all the conveniences and attractions that Cedar Park and Leander have to offer in this beautiful and versatile home.
$697,900
2621 Steece Way Leander, TX 78641
- Type:
- Single Family
- Sq.Ft.:
- 3,254
- Status:
- Active
- Beds:
- 3
- Lot size:
- 0.19 Acres
- Year built:
- 2015
- Baths:
- 5.00
- MLS#:
- 2418655
- Subdivision:
- Pecan Creek
ADDITIONAL INFORMATION
Enjoy the peaceful setting of this beautiful 3 bedroom, 3 full baths and 2 half baths home situated on a premium lot with wrought iron fencing, and backing to neighborhood hike and bike trail and adjoining trees. This "Next Generation" home has a very large primary suite, and a very spacious secondary junior suite, amazing architecture, high ceilings, and a beautiful stone fireplace with raised hearth. There are glass French doors to a dedicated office, a large bonus room upstairs with a 1/2 bath, and large covered back patio and covered entryway. You'll enjoy the close proximity to schools, shopping and parks. This home faces east. From this home it's a short walk to a creek if you like fishing! Seller willing to negotiate separately on washer, dryer, and refrigerator. Standard Flood Hazard Determination Form is in Documents, said no flood insurance was required at this time.
$3,299,999
14309 Geronimo Leander, TX 78641
- Type:
- Single Family
- Sq.Ft.:
- 2,479
- Status:
- Active
- Beds:
- 4
- Lot size:
- 2.29 Acres
- Year built:
- 1960
- Baths:
- 3.00
- MLS#:
- 4668087
- Subdivision:
- Lake Travis 17
ADDITIONAL INFORMATION
Welcome to your private paradise on the shores of Lake Travis! Nestled amidst 2.29 acres of greenery and trees, this stunning waterfront property offers an unparalleled serenity. The expansive lot ensures ample privacy, making it feel like your own secluded oasis. The property has approximately 180 feet of deep water frontage. Driving into the property, and you'll immediately notice the tall trees providing shade and a sense of tranquility. Whether you're enjoying a leisurely stroll down to the water or enjoying all that the lake has to offer. For water enthusiasts, the highlight of this property is undoubtedly the two-story boat dock. Boasting two jet ski lifts and two boat lifts, it's the perfect launching point for all your aquatic adventures. As the sun sets over the horizon, gather around the fire pit with friends and family to enjoy Texas’ natural beauty and share stories under the starlit sky. With its unbeatable combination of privacy and recreational amenities, this Lake Travis property offers the ultimate lakeside lifestyle. Don't miss your chance to make it yours!
$1,199,997
16207 Round Mountain Rd Leander, TX 78641
- Type:
- Single Family
- Sq.Ft.:
- 3,965
- Status:
- Active
- Beds:
- 5
- Lot size:
- 4.55 Acres
- Year built:
- 2014
- Baths:
- 4.00
- MLS#:
- 5076040
- Subdivision:
- Round Mountain Estates
ADDITIONAL INFORMATION
Welcome to your own slice of paradise in the heart of Texas Hill Country! This gem offers serene surroundings, is only 40 minutes to downtown Austin, and 10 minutes from Lake Travis. As you enter through the gated driveway, you'll immediately appreciate the thoughtful landscaping and mature trees that cover the property. This home features 2 primary suites, tasteful finishes, and an open layout. The detached pod is the perfect solution for those who work from home or desire a creative space. Outside, enjoy the covered porch, seasonal pond, and fire pit - fantastic additions to entertaining or making memories. With sustainability in mind, the solar panels are paid off and will be sure to reduce energy costs! Along with an incredibly spacious detached garage, stairs lead to a private apartment above it with rental potential or a place for friends to stay. This stunning 4.5 acre property offers it all.
$499,990
1268 Manuela Ln Leander, TX 78641
- Type:
- Single Family
- Sq.Ft.:
- 2,500
- Status:
- Active
- Beds:
- 4
- Lot size:
- 0.18 Acres
- Year built:
- 2024
- Baths:
- 4.00
- MLS#:
- 6894021
- Subdivision:
- Devine Lake
ADDITIONAL INFORMATION
This two-story home has everything a growing household needs to live peacefully. The first floor features a convenient flex room by the front door and an open living area with a large covered patio in the back. The owner’s suite is also on the first floor, while upstairs are three additional bedrooms, a full bathroom and a game room.
$433,990
1956 Gilmer Way Leander, TX 78641
- Type:
- Single Family
- Sq.Ft.:
- 1,938
- Status:
- Active
- Beds:
- 4
- Lot size:
- 0.1 Acres
- Year built:
- 2024
- Baths:
- 2.00
- MLS#:
- 3883918
- Subdivision:
- Devine Lake
ADDITIONAL INFORMATION
This single-story home has a convenient layout, with three bedrooms toward the front of the home and the owner’s suite in the back with a full bathroom and large walk-in closet. The bedrooms center around the open concept living area that includes a kitchen, dining area and living room with a small outdoor patio attached and a flex room across the hall.
$467,990
1953 Gilmer Way Leander, TX 78641
- Type:
- Single Family
- Sq.Ft.:
- 2,500
- Status:
- Active
- Beds:
- 4
- Lot size:
- 0.1 Acres
- Year built:
- 2024
- Baths:
- 3.00
- MLS#:
- 3036780
- Subdivision:
- Devine Lake
ADDITIONAL INFORMATION
This two-story home has everything a growing household needs to live peacefully. The first floor features a convenient flex room by the front door and an open living area with a large covered patio in the back. The owner’s suite is also on the first floor, while upstairs are three additional bedrooms, a full bathroom and a game room.
$550,990
1264 Manuela Ln Leander, TX 78641
- Type:
- Single Family
- Sq.Ft.:
- 2,939
- Status:
- Active
- Beds:
- 4
- Lot size:
- 0.1 Acres
- Year built:
- 2024
- Baths:
- 4.00
- MLS#:
- 6180051
- Subdivision:
- Devine Lake
ADDITIONAL INFORMATION
This two-story residence has a NextGen® Lite home design, which features a front room with a private entrance that is ideal for a home office, learning area or gym. Down the hall is the open-concept living room with a rear covered patio, while the owner’s suite is tucked into the back with a full bathroom and walk in closet. Upstairs are three additional bedrooms, as well as a game room and flex room.
$695,000
2007 Manada Trl Cedar Park, TX 78641
- Type:
- Single Family
- Sq.Ft.:
- 2,550
- Status:
- Active
- Beds:
- 4
- Lot size:
- 0.17 Acres
- Year built:
- 2009
- Baths:
- 3.00
- MLS#:
- 4702672
- Subdivision:
- Caballo Ranch
ADDITIONAL INFORMATION
Reap the benefits of a brand new a/c unit installed Nov, 2024, a 16SEER Lennox unit with a 5 year transferrable warranty. HFC-410A refrigerant. The location on the greenbelt is an exceptional highlight of this home, complemented by the advantages of being a one story level, featuring a 3-car garage, 3.5 full bathrooms, and 4 bedrooms. The primary bedroom is thoughtfully separated from the others, ensuring privacy all the while, enjoying the lush greenbelt view. Enjoy your gatherings in the open floor plan with high ceilings as you soak in the beauty of your greenbelt lot and its natural surroundings. There is no carpet throughout, and with a newly installed air conditioning system, your electric bills will be manageable. The kitchen boasts granite countertops, a gas cooktop, and ample recessed lighting. One of the most appealing aspects is the abundance of natural light flowing in from the greenbelt—truly amazing! Caballo Ranch is highly sought after due to its central location in Cedar Park, the well-regarded Leander ISD, low HOA fees, low taxes, and the tremendous growth surrounding you. Seize this opportunity today to enjoy the benefits of a greenbelt lot in the flourishing city of Cedar Park.
Open House:
Sunday, 12/1 1:00-4:00PM
- Type:
- Single Family
- Sq.Ft.:
- 2,367
- Status:
- Active
- Beds:
- 3
- Lot size:
- 0.11 Acres
- Year built:
- 2024
- Baths:
- 3.00
- MLS#:
- 4444312
- Subdivision:
- Deerbrooke Cottages
ADDITIONAL INFORMATION
Chesmar Homes' Completed and ready for move-in Warner floor plan begins with amazing tray ceilings in the entry way. This beautiful three-bedroom two and a half bath home has everything you want and need! The first floor consists of a large Kitchen with navy cabinets and quartz countertops that is open to the Dining and Family room. Your family and friends will love spending time on the oversized Outdoor Living area which sits off the Kitchen. Inside the Primary Bedroom you will be greeted with a beautiful tray ceiling and open bathroom with dual vanities and dual closets. A study, half bathroom, and large utility room complete the first floor. Upstairs you will find two more Bedrooms, a Game Room, and second full bathroom. This home is completed with Luxury Vinyl Planking in the main living areas. Please contact us with any questions and have a great day! PROPERTY IS IN A PID Purchase this stunning home at the BASE price! All options and upgrades included in the price!
$297,500
837 Eagles Way Leander, TX 78641
- Type:
- Single Family
- Sq.Ft.:
- 1,124
- Status:
- Active
- Beds:
- 3
- Lot size:
- 0.24 Acres
- Year built:
- 1996
- Baths:
- 1.00
- MLS#:
- 3243278
- Subdivision:
- Mason Creek North Sec 01 Rep
ADDITIONAL INFORMATION
This is your chance to own a cute 3-bedroom, 1-bath, one-story Texas brick-style home featuring a warm and welcoming aesthetic that embodies classic Southern charm. A single-level design that ensures easy accessibility and a comfortable living space. Inside, you will find an efficient floor plan that maximizes the use of space, a combined living and dining area that fosters a sense of openness and flow. Take a look at the large yard, which offers ample space for outdoor activities, gardening, and entertaining. It's a perfect spot for hosting barbecues, setting up a playground for kids, or simply enjoying the outdoors within the privacy of your own property. These homes are ideal for those looking for a starter home who can put some tender loving touches. Less 15 minutes drive to Leander HEB, Leander library, Whole Foods, Costco Cedar Park, Leander Metro Rail, dining, entertainment and so much more! No HOA
$12,000,000
3360 Round Mountain Rd Leander, TX 78641
- Type:
- Farm
- Sq.Ft.:
- 4,838
- Status:
- Active
- Beds:
- 4
- Lot size:
- 200.7 Acres
- Year built:
- 2015
- Baths:
- 4.00
- MLS#:
- 1291902
- Subdivision:
- Na
ADDITIONAL INFORMATION
200+ acre Path-of-Progress Ranch, well-located between two of the fastest growing cities in the United States; Leander and Liberty Hill. Leander has experienced 892% growth from 2000-2020, and 10.9% YoY growth from 2021-2022. Liberty Hill has experienced 277% growth from 2010-2020, and 34% YoY growth from 2021-2022. Currently in the Leander ETJ, it is approximately 1-mile from the Leander City limits and 3-miles from the Liberty Hill City limits. The topography is flat with some gentle slopes, ideal for single family development - providing for scenic hill country views without having to move much dirt. The property includes a beautiful and well laid out 2015 built 4,113 square foot 4-bedroom, 4-bath single family residence with exquisite meadow and hill country vistas! The house is currently leased for $6,500 / month and can be vacated upon sale.
$395,000
1940 Cantonata Dr Leander, TX 78641
- Type:
- Single Family
- Sq.Ft.:
- 2,410
- Status:
- Active
- Beds:
- 4
- Lot size:
- 0.12 Acres
- Year built:
- 2022
- Baths:
- 4.00
- MLS#:
- 8582980
- Subdivision:
- Mockingbird Park
ADDITIONAL INFORMATION
*Lender paid 1% rate buydown for first TWO years when using Brooke Payne w/ CMG* Mockingbird Park home nestled amongst a wooded greenbelt featuring beautiful limestone & spacious interiors. Showcasing incredible 2 story ceilings, an upstairs game room & welcoming front porch, head inside to find an entryway leading to the heart of the home. The open floor plan seamlessly connects the living, dining & kitchen areas creating an ideal space for gatherings & everyday living. Natural light illuminates the home, highlighting the impeccable craftsmanship & charming modern finishes. Designed for aspiring chefs & casual cooks alike, quartz counters, modern cabinets, & built-in SS appliances await your culinary aspirations. Look out the large kitchen window framing nature's artwork - a lush expanse of trees just beyond its pane offering a natural buffer for your home. Designed with grandparents & guests in mind, the downstairs bedroom boasts an en-suite prioritizing comfort & privacy. Upstairs, the primary retreat offers a spacious layout, 2 generous closet spaces & a spa-like bathroom with dual vanities, a garden tub & glass framed shower. The additional 2 bedrooms provide spaces for family, guests, or a home office, reflecting the home's versatile design. With ample space for outdoor recreation & entertaining, the backyard is your outdoor living space & personal retreat! Quick access to neighboring 45.5 acre Devine Lake Regional Park with lake activities, pavilions, picnic areas, playscapes & trails. Located 5 minutes from everyday necessities like HEB-plus! & a short drive to the Parke & 1890 Ranch with shopping, restaurants, & entertainment. Easy access to Toll-183, Hwy 29, & Leander Station’s Metro Rail. Top rated Leander ISD schools & zoned to attend under construction Elementary 30 just 1 mile away.
$720,000
3501 Mongolian Dr Leander, TX 78641
- Type:
- Single Family
- Sq.Ft.:
- 3,799
- Status:
- Active
- Beds:
- 5
- Lot size:
- 0.18 Acres
- Year built:
- 2021
- Baths:
- 4.00
- MLS#:
- 2221493
- Subdivision:
- Bluffview Ph 1
ADDITIONAL INFORMATION
You Won't Want To Miss This Gorgeous Pulte Home~The Lawson Floorplan Features An Open Kitchen & Gathering Space, Downstairs Flex Space Which Could Be Purposed For A Secondary Bedroom Or Study, Upstairs Game Room, Media Room, Breakfast Area, Formal Dining Room & More~Gourmet Kitchen Features A Huge Island, Double Oven, Extra Preparation Area Across From The Pantry, Acres Of Counterspace, Gas Cooking & More~Just Off The Main Gathering Area You'll Find An Office Nook Which Creates A Perfect "Work From Home" Space~ Walls Of Energy Efficient Windows Provide An Abundance Of Natural Light Creating A Positive & Happy Vibe~The House Is Situated On A Spacious Corner Lot Which Provides More Land Directly Adjacent To The Yard~The House Backs To The Greenbelt & Walking Trail Providing A Great View Of The Rolling Central Texas Topography~The Bluffview Neighborhood Features A Community Swimming Pool, Playground & Miles Of Walking Trails~Award Winning Leander ISD Schools~Tarvin Elementary Is A Newer School With An 8/10 Overall Score From GreatSchools.org~Stiles Middle School~Rouse High School~Easy Access To Major Road For Commuting To Work & Shopping~
$875,000
1515 El Cielo Leander, TX 78641
- Type:
- Single Family
- Sq.Ft.:
- 3,278
- Status:
- Active
- Beds:
- 4
- Lot size:
- 1.16 Acres
- Year built:
- 2004
- Baths:
- 3.00
- MLS#:
- 1768413
- Subdivision:
- Grand Mesa 02 At Crystal Falls
ADDITIONAL INFORMATION
Gorgeous Jimmy Jacobs custom home, 3 large bedrooms PLUS a dedicated home office on an incredible 1+ acre lot in the gated Grand Mesa at Crystal Falls golf course community! No detail was missed when constructing this home loaded with high-end features and perfect for entertaining. An incredible chef’s kitchen features a wrap-around breakfast bar with a Texas limestone kickplate and even more bar space at the huge center island with a second prep sink and a big walk-in pantry/utility room! At the back of the home is a truly unique Texas Room. At almost 30’ long, this room features a wall of windows with motorized blinds (keeping it cool in the summer while providing on-demand privacy) overlooking the private lot with the rest of the walls and a cozy corner fireplace being Texas limestone. Having its own wing of the home, the primary bedroom suite is second to none. A large bathroom is highlighted by a stunning glass block walk-in shower with dual shower heads. Closet space will never be an issue in the approximately 200 sqft walk-in closet with clerestory windows. So many other extra details and recent updates including luxury carpet installed in 2023, fresh paint throughout, RV pad with hookups, 36" wide doorways and wheelchair accessible countertops, and 3-car finished garage. Outside you’ll find the perfect space to relax or entertain. An extended patio overlooks the fully fenced, professionally landscaped backyard with a flat lawn portion (perfect for a pool) surrounded by natural areas with mature trees for privacy. Highly rated Leander ISD schools and amazing Crystal Falls neighborhood resort-style amenities. Perfectly located in the beautiful Texas Hill Country but only minutes from commercial center near the entrance of the neighborhood with a grocery store, Starbucks, restaurants, vet, 24/7 emergency center and more. Seller is open to contributing towards buyer's expenses. $875,000 is priced to sell. Seller will not consider offers below this amount.
$579,999
104 Hauser Dr Leander, TX 78641
- Type:
- Single Family
- Sq.Ft.:
- 2,920
- Status:
- Active
- Beds:
- 4
- Lot size:
- 0.14 Acres
- Year built:
- 2022
- Baths:
- 4.00
- MLS#:
- 9845536
- Subdivision:
- Larkspur
ADDITIONAL INFORMATION
Beautiful spacious Milestone Liberty Model plan. 4 Bedrooms, 3.5 bathrooms, and a dedicated large game room. Home has lots of storage space. walk-in closets, a Private backyard that backs up to woods, and open space. Larkspur is a residential master-planned community in Williamson County, in the heart of Texas Hill Country. Featuring 608 acres and 1,500+ home sites, natural open space, a recreation trail, and luxurious amenities. Where the beauty of Texas Hill Country’s natural landscape meets the best of new home design. Where you can take in the peaceful flow of the San Gabriel River and minutes later dive into one of the best swimming pools in Williamson County. Amenity Center featuring a resort-style pool, fitness center, playscape, and clubhouse recreations trail More than 100 Acres of Parkland and Open Space Backing up to the San Gabriel River In the Leander school district.
$1,640,000
1403 High Lonesome Leander, TX 78641
- Type:
- Single Family
- Sq.Ft.:
- 3,728
- Status:
- Active
- Beds:
- 4
- Lot size:
- 1.62 Acres
- Year built:
- 2015
- Baths:
- 4.00
- MLS#:
- 9891905
- Subdivision:
- Grand Mesa At Crystal Falls Ii
ADDITIONAL INFORMATION
300 Feet above High Lonesome sits what may be the best kept secret in the coveted Grand Mesa section of Crystal Falls. Built by Eric Vogel and Winner of the 2016 Austin HBA Award for “Best Custom Home in its Price Range”. This hidden diamond offers the best of Hill Country Living: Panoramic Southwestern Views balanced with a private oasis for a backyard complete with a heated pool/spa, fountain and hand-crafted rock fireplace. And there’s room for more. The home is a masterpiece of elegant comfort featuring 14 ft. beamed ceilings, arched entries and travertine floors throughout. An upstairs Office/Media or Bedroom includes a full bath and large, tiled balcony for star gazing or just enjoying the outdoor scenery. Custom cabinets and granite countertops highlight an open kitchen with a pantry so large you’ll get lost in it. It’s also practical and efficient with a cost-effective, long lasting geo-thermal HVAC and Generac 7006 natural gas generator that can power the entire house. Last but hardly least, top of the line appliances, plantation shutters and custom closets make your time indoors easy and relaxing. And (wait for it), you’re a 2 minute golf cart ride from Crystal Falls Golf Course. Not enough space? There’s an additional 6000+ ft that’s more than enough room for your casita, sport court and/or putting green. There are too many features to describe - It must be seen to appreciate.
- Type:
- Single Family
- Sq.Ft.:
- 2,745
- Status:
- Active
- Beds:
- 4
- Lot size:
- 0.16 Acres
- Year built:
- 2012
- Baths:
- 3.00
- MLS#:
- 2937929
- Subdivision:
- Crystal Crossing
ADDITIONAL INFORMATION
$30,000 PRICE IMPROVEMENT!!!! Gorgeous LIKE NEW KB home in highly desirable Crystal Crossing and Leander ISD! This is the perfect 2 story open concept floor-plan with master suite down + home office and spacious living area. The freshly painted interior features luxury vinyl plank flooring down w/ new carpet upstairs,...a well appointed kitchen with ample storage, SS appliances, spacious granite counter tops and recessed lighting. Upstairs you'll find a huge secondary living area + 3 more bedrooms with plenty of storage and two full baths. Did I mention that the home includes a beautiful and fully fenced back yard for your dog(s) and backs to green space?! The owner also added a complete reverse osmosis water filtration system. You'll love living just minutes away from 183 + a variety of retail, dining and entertainment options.
$640,027
2932 Delaware St Leander, TX 78641
- Type:
- Single Family
- Sq.Ft.:
- 2,935
- Status:
- Active
- Beds:
- 4
- Lot size:
- 0.17 Acres
- Year built:
- 2024
- Baths:
- 3.00
- MLS#:
- 6927638
- Subdivision:
- Bluffview Reserve
ADDITIONAL INFORMATION
NEW CONSTRUCTION BY PULTE HOMES! Available July 2024! The inviting 4-bedroom Cameron features a flow-through kitchen, café, flex room, and gathering room that connect to create the perfect entertaining space. This versatile design offers an optional study and game room upstairs. The Owner’s Suite is the perfect retreat, complete with a luxurious bath and walk-in closet.
$599,000
2718 Sun Mtn Leander, TX 78641
- Type:
- Single Family
- Sq.Ft.:
- 2,799
- Status:
- Active
- Beds:
- 4
- Lot size:
- 0.25 Acres
- Year built:
- 2007
- Baths:
- 2.00
- MLS#:
- 3936367
- Subdivision:
- The Highlands At Crystal Falls
ADDITIONAL INFORMATION
Welcome to this fabulous, well designed Perry home in the desirable Crystal Falls neighborhood. New HVAC system, new dishwasher (Dec) and newer roof (Approx 4 yrs). This comfortable and inviting home offers 2799 sq. ft. of living space, with 4-bedroom 2 bath, along w/a separate office. The moment you enter through the front door you will see the office to your right, continuing down the foyer is the hallway leading to the generous secondary bedrooms and second bath. To the left of the foyer is the formal dining, with wood floors, and a wall of windows. The laundry room and pantry lead you into the well-appointed kitchen with stainless steel appliances, and an island for meal prep. There is plenty of seating at the kitchen bar or morning area. The focal point of the living room is the white stone fireplace along with a wall of windows, high ceilings, and crown molding. Private master suite also has a wall of windows allowing natural light to flow through. The master bath has a separate glass shower, along with a soaking tub, and dual vanities. The master closet is truly a walk-in closet. The fenced, landscaped backyard has a wonderful, covered patio for your enjoyment, along with a playscape for the kiddos. Walking distance to Quarry Park; which offers many amenities for its homeowners, from swimming to fishing, to playing disc golf, or enjoying the outdoors. Convenient location to 183, toll roads, many restaurants, shopping and soon to be Bell District, similar to the Domain. This home has been well maintained. Please come and check it out. You won't be disappointed. OWNER HAS A CAT! "SNEAKER'S" MOST LIKELY WILL HIDE WHEN YOU COME IN, BUT PLEASE MAKE SURE YOU DO NOT LEAVE THE DOORS OPEN, ESPECIALLY THE BACK. HE DOES TRY TO SNEAK OUT!!!! HOMEOWNER WORKS FROM HOME MON & FRI. WOULD LIKE 30 MINUTES, IF POSSIBLE, SO THEY CAN LEAVE. WOULD LIKE NO SHOWINGS AFTER 7PM. Crystal chandelier in girl's bedroom does not convey. convey.
$525,000
3512 Charade Dr Leander, TX 78641
- Type:
- Single Family
- Sq.Ft.:
- 2,271
- Status:
- Active
- Beds:
- 4
- Lot size:
- 0.15 Acres
- Year built:
- 2023
- Baths:
- 3.00
- MLS#:
- 6248303
- Subdivision:
- Bluffview Ph 2
ADDITIONAL INFORMATION
Buyer Incentives Available. Welcome to this beautifully maintained, less than one-year-old, north-west facing home located in the highly sought-after Bluffview community in Leander, situated off Ronald Regan Road. Upon entering the welcoming foyer, you'll find a guest room at the entrance filled with lots of light and an attached full bathroom. Continue through the entryway to find an open area that combines a beautiful kitchen, dining area, and family room, making it perfect for hosting dinner parties. The kitchen features an oversized quartz island, top-of-the-line cabinets, quartz countertops, and a beautiful backsplash. The third and fourth bedrooms share a bathroom. There's a large laundry room with an additional storage closet. Retreat to the owner's suite, which boasts an extended bay window with a beautiful view. The spacious owner's bathroom features a double-sink vanity, bathtub, and walk-in shower, along with two walk-in closets. Plenty of storage space is available, including a mudroom. The community is full of amenities, including a pool, playground, basketball courts, and trails. This home is located within the renowned Leander ISD, with Tarvin Elementary, Stiles Middle School, and Rouse High School nearby. This is a must-see property!
$2,750,000
8315 Lime Creek Rd Volente, TX 78641
- Type:
- Single Family
- Sq.Ft.:
- 6,045
- Status:
- Active
- Beds:
- 4
- Lot size:
- 1.81 Acres
- Year built:
- 2006
- Baths:
- 6.00
- MLS#:
- 4673768
- Subdivision:
- Volente Peak Ph 01
ADDITIONAL INFORMATION
Nestled on nearly 2 acres, this stunning estate boasts panoramic views of Lake Travis and the Texas Hill Country. The seamless flow between indoor and outdoor entertaining spaces is a hallmark of this property. Multiple terraces and balconies offer the perfect vantage points to soak in the breathtaking surroundings. Enjoy alfresco dining, lounging by the fire pit, or dip in the infinity-edge pool while relishing panoramic lake views. The well-appointed chef's kitchen is a culinary enthusiast's dream, equipped with top-of-the-line appliances, granite countertops, and an island for cooking and entertaining. The expansive primary suite is a serene sanctuary, featuring a spa-like ensuite bathroom, sauna, office, gym, a spacious walk-in closet, and a private balcony and observation deck with panoramic lake views! Each of the 3 oversized bedrooms, features its own ensuite bath and private terrace. Just a short drive from, Sandy Creek Marina, Shack 512 restaurant, Volente Beach Waterpark and Marina, and zoned for highly rated Leander ISD, this estate has it all! ***Owner willing to sell lot next door - 8309 Lime Creek: Lot 1.88 Acres for $400,000.*** BUYER/BUYERS AGENT TO VERIFY ALL.
- Type:
- Single Family
- Sq.Ft.:
- 3,592
- Status:
- Active
- Beds:
- 4
- Lot size:
- 0.2 Acres
- Year built:
- 2017
- Baths:
- 3.00
- MLS#:
- 1084620
- Subdivision:
- Oak Creek Ph 2
ADDITIONAL INFORMATION
Welcome home to this beautiful 4 bedroom, 2.5 bath home in the highly desired Oak Creek neighborhood. No need to wait months for new construction when this home has it all! One of the largest homes in the community. This open-concept home features beautiful design features such as a beautiful kitchen with granite counters, white cabinets and counter space, a breakfast bar, upgraded pendant lights, a walk-in pantry, and plenty of natural light. Large office with barn door. Large game room and a beautiful media room for a great family movie night. You will fall in love with the primary suite with its large walk in closet and generous bath with, dual sink vanity and big walk in shower. The second floor has 3 large bedrooms with a dual sink shared bath. This home has great curb appeal and striking brick masonry, beautiful backyard with extended patio and pergola, sprinklers and irrigation. The patio is perfect for relaxing with a cup of coffee in the morning. The yard is beautiful and packs a visual punch yet lends itself to a low-maintenance lifestyle. Located close to the resort-style community pool, playground, and covered pavilion. You will also enjoy the park and hike/bike trails. Great location close to St David's medical, HEB, North Line, ACC, and walking distance to the metro for an easy commute to downtown Austin for work or play. Don't miss the chance to make this charming home your own slice of paradise! Schedule a viewing today and envision the lifestyle awaiting you in this beautiful home.
$499,999
1700 Bovina Dr Leander, TX 78641
- Type:
- Single Family
- Sq.Ft.:
- 2,452
- Status:
- Active
- Beds:
- 3
- Lot size:
- 0.15 Acres
- Year built:
- 2016
- Baths:
- 3.00
- MLS#:
- 5810181
- Subdivision:
- Mason Ranch
ADDITIONAL INFORMATION
Welcome to 1700 Bovina Drive, an inviting residence nestled in the sought-after Mason Hills neighborhood of Leander, Texas. Boasting 2,452 square feet of living space, this charming abode offers three spacious bedrooms, including a tranquil primary suite complete with an attached bathroom and walk-in closet. With two and a half bathrooms, convenience is paramount, ensuring seamless living for all occupants. A versatile upstairs game room provides the perfect space for entertainment or leisure activities. The kitchen is a chef's dream, featuring granite countertops, ample cabinet space, and stainless steel appliances, creating an ideal setting for hosting family gatherings or intimate dinners. Step outside to discover a private sanctuary in the backyard, complete with a covered patio, perfect for entertaining guests or enjoying the beautiful Texas weather. The lush landscaping and fenced yard offer both aesthetic appeal and privacy. Conveniently situated near schools, shopping, dining, and major highways, this home provides both comfort and accessibility for everyday living. Families will appreciate the top-rated schools and nearby parks, making it an ideal location for creating lasting memories. With a two-car garage providing ample parking and storage space, this home offers practicality alongside its undeniable charm. Don't miss your chance to experience the relaxed lifestyle offered by 1700 Bovina Drive. Schedule a showing today and make this your new home sweet home.
$1,045,000
1809 Western Justice Leander, TX 78641
- Type:
- Single Family
- Sq.Ft.:
- 4,587
- Status:
- Active
- Beds:
- 5
- Lot size:
- 0.25 Acres
- Year built:
- 2010
- Baths:
- 7.00
- MLS#:
- 1312958
- Subdivision:
- Crystal Falls
ADDITIONAL INFORMATION
Nestled in the prestigious Highlands at Crystal Falls, this designer-built gem exudes luxury and sophistication. Welcome to a residence where every detail is a nod to upscale living, with its rich wood floors soaring ceilings a floor-to-ceiling fireplace that makes a grand statement upon entry. Vaulted beams soar above, creating an ambience of opulence and architectural delight. The home boasts an expansive layout featuring five bedrooms, each an oasis of tranquility, along with five full bathrooms and two half bathrooms to accommodate both family and guests with ease. Two of these serene bedrooms are conveniently located on the ground floor, ensuring accessibility and privacy. Gather in the living room where natural light pours in, highlighting the incredible vaulted beams and stone fireplace that serve as the room's focal point. The open concept leads to a gourmet kitchen, where stainless steel appliances, rich cabinetry, granite countertops and a gas cooktop invite culinary adventures. A center island with seating is perfect for casual dining or enjoying company while cooking. The luxurious primary suite is a haven with en-suite private spa bathroom, offering a soaking tub, a spacious walk-in shower, and a dual vanity with large custom closet leading to the laundry room. Retreat upstairs to relax, play and lounge! Gameroom with serving bar and beverage fridge, separate media room and 3 spacious bedrooms with ensuites! Outdoors, the covered patio is a versatile space for dining al fresco or enjoying a quiet morning coffee. The backyard is a blend of lush lawn and thoughtful landscaping, complete with a built-in outdoor fireplace and landscape lighting creating the ideal backdrop for entertaining or simply unwinding under the Texas sky. The walkability to schools, parks, pools, trails makes this Crystal Falls estate is more than a home, it's a statement of grandeur and comfort, designed for those who seek the extraordinary in everyday living.

Listings courtesy of Unlock MLS as distributed by MLS GRID. Based on information submitted to the MLS GRID as of {{last updated}}. All data is obtained from various sources and may not have been verified by broker or MLS GRID. Supplied Open House Information is subject to change without notice. All information should be independently reviewed and verified for accuracy. Properties may or may not be listed by the office/agent presenting the information. Properties displayed may be listed or sold by various participants in the MLS. Listings courtesy of ACTRIS MLS as distributed by MLS GRID, based on information submitted to the MLS GRID as of {{last updated}}.. All data is obtained from various sources and may not have been verified by broker or MLS GRID. Supplied Open House Information is subject to change without notice. All information should be independently reviewed and verified for accuracy. Properties may or may not be listed by the office/agent presenting the information. The Digital Millennium Copyright Act of 1998, 17 U.S.C. § 512 (the “DMCA”) provides recourse for copyright owners who believe that material appearing on the Internet infringes their rights under U.S. copyright law. If you believe in good faith that any content or material made available in connection with our website or services infringes your copyright, you (or your agent) may send us a notice requesting that the content or material be removed, or access to it blocked. Notices must be sent in writing by email to [email protected]. The DMCA requires that your notice of alleged copyright infringement include the following information: (1) description of the copyrighted work that is the subject of claimed infringement; (2) description of the alleged infringing content and information sufficient to permit us to locate the content; (3) contact information for you, including your address, telephone number and email address; (4) a statement by you that you have a good faith belief that the content in the manner complained of is not authorized by the copyright owner, or its agent, or by the operation of any law; (5) a statement by you, signed under penalty of perjury, that the inf
Leander Real Estate
The median home value in Leander, TX is $440,100. This is higher than the county median home value of $439,400. The national median home value is $338,100. The average price of homes sold in Leander, TX is $440,100. Approximately 73.25% of Leander homes are owned, compared to 22.11% rented, while 4.64% are vacant. Leander real estate listings include condos, townhomes, and single family homes for sale. Commercial properties are also available. If you see a property you’re interested in, contact a Leander real estate agent to arrange a tour today!
Leander, Texas 78641 has a population of 57,696. Leander 78641 is more family-centric than the surrounding county with 45.06% of the households containing married families with children. The county average for households married with children is 41.39%.
The median household income in Leander, Texas 78641 is $117,090. The median household income for the surrounding county is $94,705 compared to the national median of $69,021. The median age of people living in Leander 78641 is 35 years.
Leander Weather
The average high temperature in July is 94.3 degrees, with an average low temperature in January of 37.6 degrees. The average rainfall is approximately 35.6 inches per year, with 0.2 inches of snow per year.
