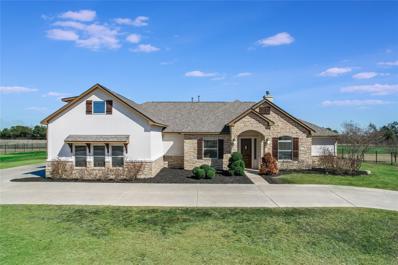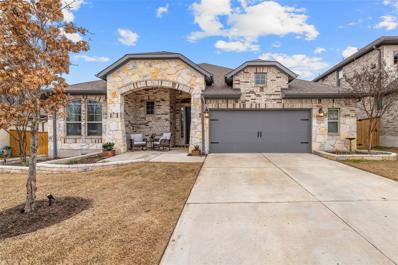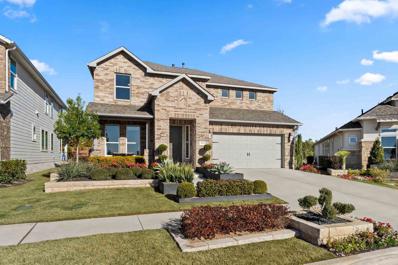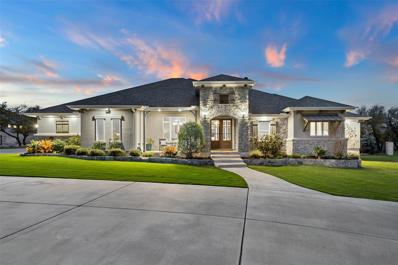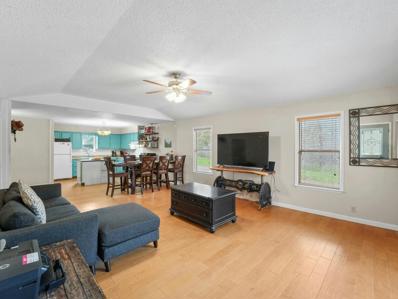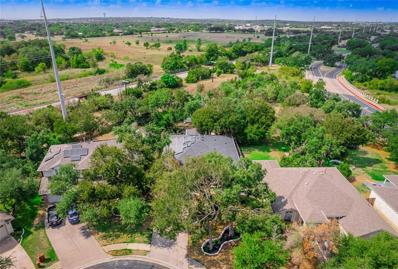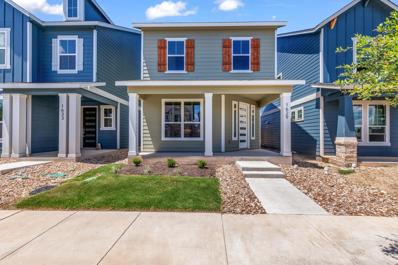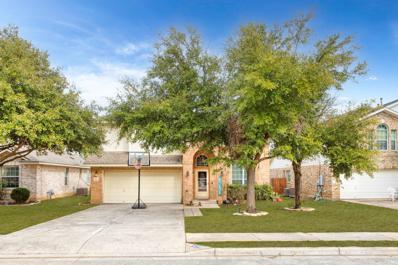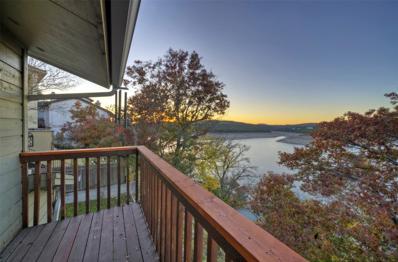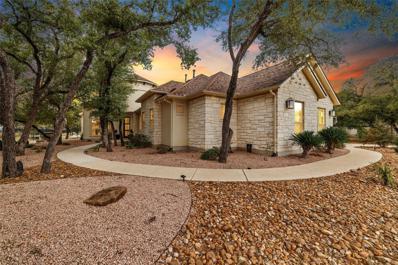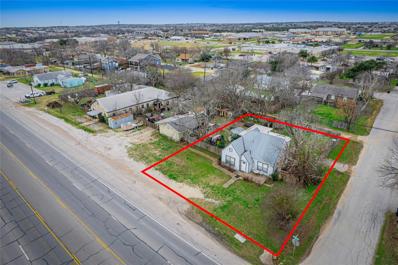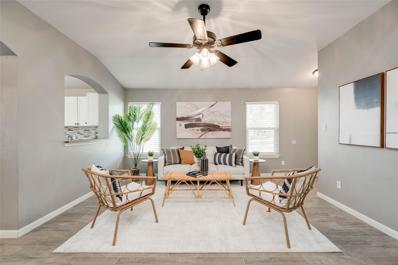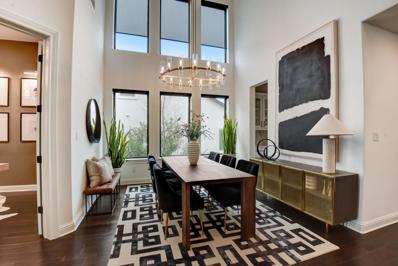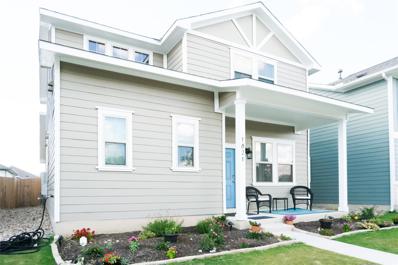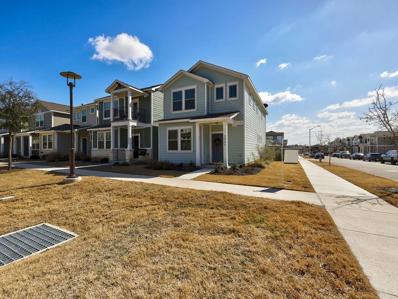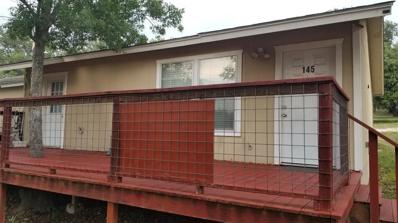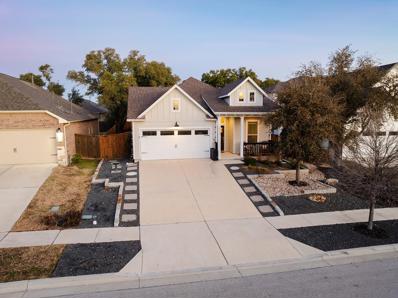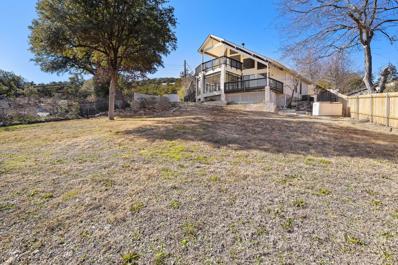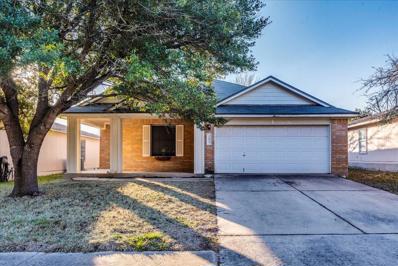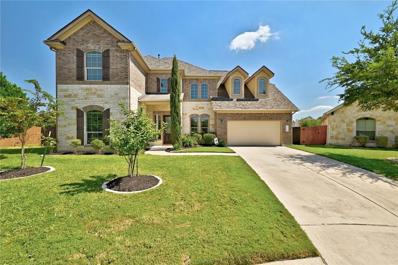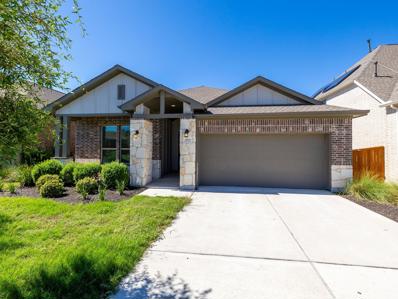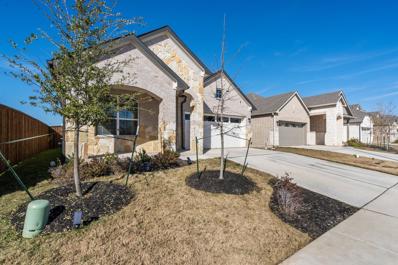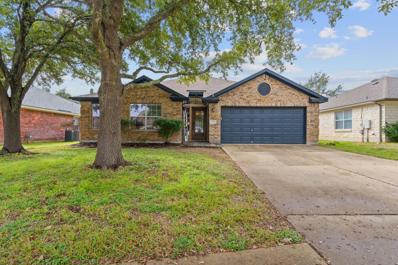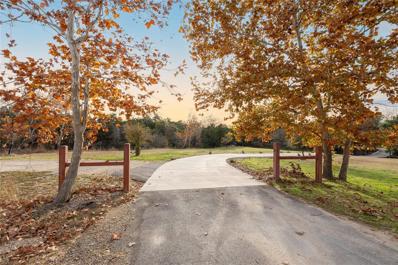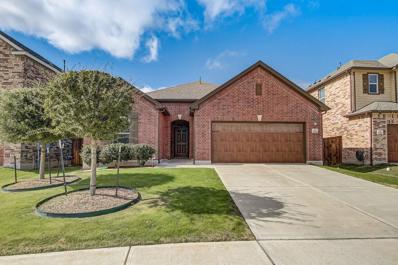Leander TX Homes for Sale
$875,000
2440 Greatwood Trl Leander, TX 78641
- Type:
- Single Family
- Sq.Ft.:
- 3,651
- Status:
- Active
- Beds:
- 4
- Lot size:
- 1 Acres
- Year built:
- 2015
- Baths:
- 5.00
- MLS#:
- 4029307
- Subdivision:
- Greatwood Ph 1 Sec 1
ADDITIONAL INFORMATION
Custom Home in Greatwood Estates....Former Steve Klein Custom Homes Model circular driveway with 3 Car Garage. Spacious 1 acre plus lot 4 Bedrooms Main Level/4 1/2 bath home with dedicated office and Up Stairs Flex Space that can be used as a Bedroom, Media/Gameroom with a Murphy Bed and climate-controlled storage closet. Enjoy entertaining in this open floorplan with large kitchen and family room. Jack and Jill Bathrooms, all walk-in closets and an Ensuite bed and bath. Tankless Water Heaters, Sprinkler System - You will love the spacious yard, the detailed architecture and custom features of this home. Award Winning LISD ~ Tour Today!
$574,500
2504 Costera St Leander, TX 78641
- Type:
- Single Family
- Sq.Ft.:
- 2,256
- Status:
- Active
- Beds:
- 3
- Year built:
- 2020
- Baths:
- 2.00
- MLS#:
- 9527285
- Subdivision:
- Palmera Ridge
ADDITIONAL INFORMATION
Loan balance of $330K Assumable FHA @ 2.75% for qualified Buyers! Your dream home awaits! ??? Explore the perfect blend of comfort and style in this stunning 3 Bed, 2 Bath home with a bonus office and a spacious 2.5-car garage. Boasting a generous 2256 sqft in the coveted Palmera Ridge neighborhood within Leander ISD. Enjoy the seamless flow of the open floorplan, unwind by the cozy living room fireplace, and embrace outdoor living with a backyard oasis featuring a covered patio and a dedicated grilling area. This is more than a home – it's a lifestyle upgrade! Schedule your tour now
$749,900
433 Windward Vw Leander, TX 78641
- Type:
- Single Family
- Sq.Ft.:
- 2,575
- Status:
- Active
- Beds:
- 4
- Year built:
- 2021
- Baths:
- 4.00
- MLS#:
- 5749634
- Subdivision:
- Horizon Lake
ADDITIONAL INFORMATION
This Taylor Morrison-built former model home showcases structural enhancements and design upgrades, including a gourmet kitchen, extended breakfast nook, designated study, and custom window treatments. The exterior boasts curb appeal with lush landscaping and brick wraps. The two-story interior features an open-concept layout, high ceilings, and abundant natural light. A grand staircase leads to a well-lit study for added privacy. The heart of the home includes an expansive gathering room and a beautiful gourmet kitchen with custom cabinets and a fantastic island. The first-floor owner's suite offers tranquility with elongated windows and a spacious walk-in closet. Upstairs, three cozy bedrooms, one with a private bath, share a spacious bathroom. All bedrooms feature custom window treatments, ample storage, and large windows. The home includes a bonus flex room, a powder bathroom, and a designated laundry room. The backyard features a large covered patio overlooking landscaped surroundings.
$1,090,000
232 Highland Oaks Leander, TX 78641
- Type:
- Single Family
- Sq.Ft.:
- 3,199
- Status:
- Active
- Beds:
- 4
- Lot size:
- 1 Acres
- Year built:
- 2018
- Baths:
- 3.00
- MLS#:
- 4738656
- Subdivision:
- Highland Oaks Ph 1
ADDITIONAL INFORMATION
Captivating Character Surrounds this Homestead with An Impressive Outdoor Lifestyle to Love on 1 Acre! Built By Grand Endeavor Homes, This Home Features A Highly Desired Floorplan and Designer Finishes!
$350,000
13808 Cedar Rdg Leander, TX 78641
- Type:
- Single Family
- Sq.Ft.:
- 1,619
- Status:
- Active
- Beds:
- 3
- Lot size:
- 0.99 Acres
- Year built:
- 1980
- Baths:
- 2.00
- MLS#:
- 6620925
- Subdivision:
- Sandy Creek Ranches Ph 1 Sec
ADDITIONAL INFORMATION
This ideal country-living home is nestled on a generously sized lot of nearly an acre (.99 acre) that combines the tranquility of Hill Country living away from the hustle and bustle of a big city and a few minutes away from Lake Travis. The property has no zoning restrictions and a low property tax rate, offering endless possibilities for customization and expansion. The one-level home features three bedrooms and two full bathrooms. The heart of the house is adorned with a charming kitchen island illuminated by a Tiffany-style light fixture. An additional space near the kitchen offers versatility, perfect for an office, storage, or an expansive entryway, catering to your unique lifestyle needs. The property boasts a beautiful covered patio and a flagstone patio, creating an ideal setting for outdoor gatherings between the house and the workshop. There is a steel 24' X 24' workshop with a covered carport, and an additional carport in front of the home offers ample parking for all your vehicles of any size or a boat. The workshop features ample electrical outlets, high ceilings for large projects, and storage, making it ideal for auto repair, intricate woodworking, or any craft that requires space and flexibility. Recent upgrades include a newly replaced HVAC system and a tankless water heater in 2022, fresh paint throughout the interior, and new vinyl plank flooring in one of the bedrooms done in June 2024. The owner started building an additional structure in front of the house with durable steel beams that wait for your personal touch to complete to your liking, whether it is an outdoor patio or an additional bedroom. The sale includes essential appliances such as a washer/dryer and refrigerator. Furniture is included with the right offer (except for a coffee table and a TV stand). The buyer's agent is to verify all the information.
$329,900
305 Dayna Cv Leander, TX 78641
- Type:
- Single Family
- Sq.Ft.:
- 2,317
- Status:
- Active
- Beds:
- 4
- Year built:
- 2003
- Baths:
- 2.00
- MLS#:
- 6769402
- Subdivision:
- Block House Creek Ph Z
ADDITIONAL INFORMATION
Immerse yourself in warmth & nature in this single-story haven. 4 bedrooms & 2.5 baths provide ample space for family & guests. Unwind in the open living area is perfect for cozy nights. The heart of the home, a chef's kitchen with rustic finishes, beckons culinary adventures. Retreat to your master suite, boasting a spa-like ensuite for ultimate relaxation. Don't miss this chance to own a piece of paradise!
- Type:
- Single Family
- Sq.Ft.:
- 1,538
- Status:
- Active
- Beds:
- 3
- Lot size:
- 0.05 Acres
- Year built:
- 2024
- Baths:
- 3.00
- MLS#:
- 8910431
- Subdivision:
- Retreat At Hero Way
ADDITIONAL INFORMATION
UNDER CONSTRUCTION EST JULY/August CLOSING. Blackburn Homes' beautiful new cottage home community, The Retreat at Hero Way. This intimate gated community of just 83 cottage homes embraces the best of low maintenance living and is ideally situated in Leander, TX, minutes from Tollway 183A and Leander Metro Station, which means no matter where you need to be you can get there quickly. Beautiful 3/2.5 Bluebonnet floorplan, very large family and kitchen area, open floorplan/ 1538 sqft and detached garage, Front Porch. Please call for more information & Flex cash/Incentives for limited Time.
- Type:
- Single Family
- Sq.Ft.:
- 2,409
- Status:
- Active
- Beds:
- 3
- Year built:
- 2003
- Baths:
- 3.00
- MLS#:
- 3574333
- Subdivision:
- Lakeline Ranch Sub
ADDITIONAL INFORMATION
**SELLERS OPEN TO REPAIR CONCESSIONS** Welcome to 2708 Saddle Blanket Pl. This charming 3-bedroom, 2.5-bathroom home is nestled in the heart of the highly sought-after location of Leander, Texas. This home offers a perfect blend of comfort and convenience. The moment you walk through the front door, you're greeted by the natural light that fills the dining room; opening up to the second level loft, this architectural feature is sure to impress your guests. The additional bedrooms provide ample space for family, guests, or a home office. It's large backyard is the perfect blank canvas for creating the backyard oasis of your dreams. This home is situated in the renowned Leander Independent School District, making it a fantastic choice for families. Just a short drive away from Austin, this home will appeal to young professionals wanting an escape from the hustle and bustle of the city. Whether you're looking for a family-friendly environment, a strategic location for commuting, or simply a peaceful retreat surrounded by natural beauty, this home checks all the boxes. Unleash this property's untapped potential and transform it into your dream home!
$1,599,000
8138 Joy Rd Volente, TX 78641
- Type:
- Single Family
- Sq.Ft.:
- 1,860
- Status:
- Active
- Beds:
- 3
- Lot size:
- 1 Acres
- Year built:
- 1991
- Baths:
- 2.00
- MLS#:
- 1972099
- Subdivision:
- Sandy Shores
ADDITIONAL INFORMATION
Exclusive DEEP-WATER opportunity in a sought-after neighborhood. Don't miss this chance for a stunning lakefront home with 3 bedrooms, 2 baths- with numerous decks and lake/sunset views. This home has had one owner in Volente, Texas, with established community seldom available inventory. Everything you need to enjoy lake life encompassed, including a private boat dock leading to deep water access - even with record low lake levels. You can have fun on the water, admire the scenery in a shady neighborhood, and relax in your backyard paradise. The home features a comfortable living room with a fireplace, where you can snuggle with a book or a movie and watch the sunset over the lake given the expansive windows with high ceilings. The backyard has multiple decks and a hot tub, where you can unwind and soak up the amazing views. Plus, you're only 15 minutes away from HEB, shops, restaurants, and parks, and 35 minutes from downtown Austin. This is the perfect home for anyone who loves the lake and wants to live in a dream location!
$1,100,000
2520 Grey Mountain Pass Leander, TX 78641
- Type:
- Single Family
- Sq.Ft.:
- 4,027
- Status:
- Active
- Beds:
- 4
- Lot size:
- 1 Acres
- Year built:
- 2018
- Baths:
- 5.00
- MLS#:
- 3746657
- Subdivision:
- Greatwood Sub Ph 3
ADDITIONAL INFORMATION
Introducing an exemplar of luxury living in Leander, TX on a heavily Tree'd private acre. This exceptional home, tailored for the connoisseur of modern comfort offers 4 well-appointed bedrooms all with their own ensuite baths, 4.5 luxurious bathrooms and an incredible primary suite complete with it's own secluded patio, two custom designed his and her walk in closets. Primary bath includes separate vanities, a make up vanity, spacious walk in shower with rainshower, soaking tub and dual closets straight from a magazine! Dedicated Office with custom doors and transom window overlooks the front lawn. Step into the culinary heart of the home where a chef's dream kitchen awaits. Anchored by a premium KitchenAid 6 burner gas cooktop, complete with a convenient pot filler for the epitome of gourmet. Lustrous exotic granite countertops offer an expanse of prep space and serve as a grand centerpiece open to the adjoining living and dining areas with large pantry! This kitchen caters to function, staged for entertaining! Discover a serene backyard sanctuary where luxury and leisure converge. A fully-equipped outdoor kitchen offers a refined alfresco culinary experience with top-of-the-line Firemagic built in grill, "sonic" ice and water dispenser, insert for Green Egg like smoker. The stately outdoor fireplace, flanked by custom outdoor heaters, provides warmth and ambiance for year round enjoyment. Overlooking the sparkling pool and relaxing spa this outdoor haven was created for both grand entertaining and imitate living. A separate detached gym housing a clear glass sauna! The exterior includes tranquility with its mature trees and thoughtful landscaping providing a private and picturesque setting! Professionally Xeriscape front grounds to perfection for low maintenance! Complete smart home data wiring and whole home indoor/outdoor sound with equipment! Experience the blend of sophistication and warmth where everyday feels like a personal retreat!
$499,900
201 S Highway 183 Leander, TX 78641
- Type:
- Single Family
- Sq.Ft.:
- 1,210
- Status:
- Active
- Beds:
- 3
- Lot size:
- 0.23 Acres
- Year built:
- 1950
- Baths:
- 2.00
- MLS#:
- 3049723
- Subdivision:
- Atkin Add
ADDITIONAL INFORMATION
This property is located on Hwy 183, offering high-visibility, making it an ideal spot for businesses looking to attract customers and clients. Potential for a live/work space or commercial rental property. Large backyard with mature trees and plenty of room for outdoor activities. Convenient access to major highways and public transportation. Being situated in downtown Leander puts this property right in the middle of the Old Town Master Plan revitalization project, which aims to enhance and improve the downtown area. Property is zoned residential and GC-C3 commercial. Within walking distance from this location are all the new businesses that have recently opened or are coming soon in downtown Leander. This includes restaurants, shops, offices, entertainment venues, and more. With so much activity happening in this area, this property is sure to benefit from increased foot traffic and potential customers. Overall, this prime location offers great potential for businesses looking to establish themselves in a thriving community with plenty of growth opportunities. Neighboring property (205 S Hwy 183) is also for sale for $2.1m .81 acres total MLS# 2980283.
$362,000
1311 Catlin Cv Leander, TX 78641
- Type:
- Single Family
- Sq.Ft.:
- 1,376
- Status:
- Active
- Beds:
- 3
- Year built:
- 2002
- Baths:
- 2.00
- MLS#:
- 2190848
- Subdivision:
- Block House Creed Ph D Sec 03
ADDITIONAL INFORMATION
Charming 3 bed, 2 bath home in the highly desired, established Block House subdivision – an amenity rich community. Enjoy access to the community pool, tennis courts, hiking trails, multiple parks, & so much more! Featuring a sprawling highly sought-after single-story floorplan - this home has it all. Beautiful curb appeal – showcasing an inviting front covered porch, a situated behind towering trees that provides magnificent shade, and located on an oversized corner lot. Inside, you are greeted with crisp natural light that enhances the neutral but bold color pallet. Stunning wood-look tile flooring flows throughout the main living spaces. The spacious living room provides ample room for all of your furnishings. Just through an eye-catching archway you will find the stunning kitchen. It has been thoughtfully laid out – glass-tile backsplash, butcher-block style counter tops, gas range, an incredible amount of storage leaving no wasted space, & an eat in dining area featuring lovely backyard views. You will be thrilled to entertain your guests here! After a long day, escape to the private owners’ suite for rest and relaxation - featuring ample natural light, a ceiling fan, and easy access to the ensuite. Two additional nicely sized bedrooms both with ceiling fans and easy access to a full bath. The backyard offers the perfect canvas for your ideal layout - providing the ideal setting to place a hot tub or pool if you desire. Enjoy the outdoors year around on your oversized covered patio the perfect place for evening grilling, relaxing, or entertaining. Centrally located & only minutes to 183 Toll, hospitals, shopping, local eateries, endless entertainment venues, & cozy coffee shops. Easy 30 min commute to downtown Austin. Whether it’s work or play you can’t beat this spot! To access disclosures visit: https://wkf.ms/3Uysgg0
- Type:
- Single Family
- Sq.Ft.:
- 3,346
- Status:
- Active
- Beds:
- 4
- Year built:
- 2019
- Baths:
- 5.00
- MLS#:
- 5926830
- Subdivision:
- Travisso
ADDITIONAL INFORMATION
Discover the perfect blend of space, style, and community at 1733 Sunset Vista Cove. This delightful 4-bedroom, 4.5-bathroom home in Leander stretches over 3,346 sq ft, and it's been given a fresh lease on life with $50,000 in recent updates.Step inside and be greeted by an abundance of natural light, courtesy of the many windows that frame this home. It’s not just bright; it’s cheerful, creating an inviting atmosphere that welcomes you each day. The heart of this home is undoubtedly the gourmet kitchen, boasting new stainless steel appliances. It opens seamlessly into the living room, anchored by a charming fireplace. This open floor plan is perfect for everything from quiet family nights to lively gatherings with friends.Each bedroom in this house offers ample space, ensuring personal comfort and privacy for all. The bathrooms, modern and sleek, add a touch of luxury to daily routines.But the allure of this home extends beyond its walls. The community features are a true gem, offering something for everyone. Enjoy access to a clubhouse for social gatherings, pools for those hot Texas days, tennis courts for the active at heart, playgrounds for endless fun, and walking trails for peaceful strolls.Located in a friendly neighborhood in Leander, 1733 Sunset Vista Cove is more than a house; it’s a home where memories are waiting to be made. It's an ideal blend of personal comfort and community spirit, where every day brings something new to cherish. **$50K in updates, compared to a new construction home - see document for list of upgrades**
- Type:
- Single Family
- Sq.Ft.:
- 2,094
- Status:
- Active
- Beds:
- 4
- Year built:
- 2021
- Baths:
- 3.00
- MLS#:
- 8608527
- Subdivision:
- Crystal Springs
ADDITIONAL INFORMATION
Discover park-front living in Leander, TX with this 4-bed, 2.5-bath home at 1821 Harvest Knoll Ln. Featuring 2,094 sq ft of living space, modern amenities, central A/C, and a yard, this property offers comfort and convenience in a tranquil setting. Quick access to Hway.
$399,900
2005 Arendale Dr Leander, TX 78641
- Type:
- Single Family
- Sq.Ft.:
- 1,752
- Status:
- Active
- Beds:
- 4
- Year built:
- 2020
- Baths:
- 3.00
- MLS#:
- 3203202
- Subdivision:
- Crystal Springs
ADDITIONAL INFORMATION
Set in the Awesome Crystal Springs community, and facing a lovely green space on a large corner lot, this beautiful garden home is a haven of tranquility, adjacent to the expansive 125-acre Lakewood Park. Offering a harmonious blend of style & functionality, featuring 4 bedrooms, 3 baths, an open-plan layout, a 2-car garage, & a fenced yard. Conveniently located just minutes off 183, the home provides access to a resort-like community that promises a wealth of amenities. Delight in the beauty of a fabulous lake area, explore scenic hike and bike trails, engage in sports on the courts, or unwind in the playground and dog park. The community further entices with a captivating pool, a splash pad, inviting lounging areas, and an outdoor kitchen - transforming everyday living into a leisurely experience. Built in 2021, this thoughtfully designed home boasts a thoughtfully designed layout, featuring a first-floor bedroom for added flexibility. The open design seamlessly connects the living room to the kitchen, equipped with sleek stainless appliances, granite counters, a gas range and stove, and ample counter and storage space. A full bathroom on the main floor enhances the home's practicality, catering to both entertaining needs and the convenience of owners and guests. Step outdoors to find a covered front porch and a concrete patio in the backyard, creating inviting spaces for relaxation and gatherings. Ascending to the 2nd floor, a generously sized primary suite awaits, complete with a luxurious bathroom adorned with beautiful finishes. The additional 2 upstairs bedrooms offer abundant space and share a 3rd full bathroom. The 2-car detached garage, with an EV charger(220V for electric car), not only accommodates vehicles but also provides supplementary storage space. Crystal Springs residents enjoy all public utilities, natural gas and low-maintenance living with private yards! Schedule your showing today and picture your life in this welcoming and comfortable home!
- Type:
- Condo
- Sq.Ft.:
- 900
- Status:
- Active
- Beds:
- 2
- Lot size:
- 0.4 Acres
- Year built:
- 1985
- Baths:
- 2.00
- MLS#:
- 9781783
- Subdivision:
- Nameless Hollow Condo P
ADDITIONAL INFORMATION
This condo is not warrantable - Cash or Non QM Loan, It's near the Travisso - Master Planned Community
$419,900
617 Smilser Ln Leander, TX 78641
- Type:
- Single Family
- Sq.Ft.:
- 1,723
- Status:
- Active
- Beds:
- 3
- Year built:
- 2018
- Baths:
- 2.00
- MLS#:
- 3505287
- Subdivision:
- Bryson Ph 1 Sec 1E
ADDITIONAL INFORMATION
Welcome to your dream home! This stunning property boasts an inviting open-concept design that seamlessly blends the living, kitchen, and dining areas, creating a spacious and interconnected living space perfect for entertaining or family gatherings. As you approach the home, you'll be greeted by a charming front porch, ideal for enjoying a cup of coffee or simply unwinding after a long day. The beautifully landscaped backyard is a true oasis, designed for both relaxation and easy maintenance. Imagine hosting summer barbecues or simply basking in the tranquility of your private outdoor haven.The kitchen is a chef's delight, featuring stainless steel appliances and exquisite granite countertops. Whether you're preparing a casual meal or a gourmet feast, this kitchen provides the perfect backdrop for your culinary adventures.For those who work from home or need a dedicated space for productivity, this property includes a separate office, providing a quiet and focused environment away from the main living areas.This home is not just a living space; it's a sanctuary of comfort and style. Don't miss the opportunity to make it yours and enjoy the perfect blend of modern design, functionality, and outdoor bliss.
$900,000
14255 Fm 2769 Leander, TX 78641
- Type:
- Single Family
- Sq.Ft.:
- 2,735
- Status:
- Active
- Beds:
- 3
- Lot size:
- 0.67 Acres
- Year built:
- 2001
- Baths:
- 3.00
- MLS#:
- 5396844
- Subdivision:
- Cypress Acres A-d
ADDITIONAL INFORMATION
NO HOA! Don't miss this opportunity to own views and hill country living. Enjoy your slice of nature but still have the convenience of Downtown Austin just 20 minutes away. This location is a quick trip up the road to the nearest HEB, all RR 620 shopping, Lake Travis area restaurants and recreation. A true Central Texas paradise without spending hours in the car! 2769 is a beautiful winding path around Lake Travis. Perfect for your Sunday cycling cruises and taking in nature. Cypress Creek park is just minutes away. The property itself is a 3 bedrooms, 3 bathroom entertainers home. The great room windows flood in natural light and vaulted ceilings provide a spacious area for your guests and family. Enjoy year-round view from your enclosed patio with temperature control and large glass windows. Step outside for some fresh air on your covered or uncovered deck that overlook your yard and private boat dock. Head upstairs to a private owner's retreat with full bedroom, ensuite bathroom, and private upstairs covered deck. This single-owner home was designed with detail and precision in mind. Come experience the craftsmanship and pride-of-ownership for yourself! Check out the Lake Travis lake levels history to see the potential for this property
$349,000
202 Marin Cv Leander, TX 78641
- Type:
- Single Family
- Sq.Ft.:
- 1,754
- Status:
- Active
- Beds:
- 3
- Year built:
- 2001
- Baths:
- 2.00
- MLS#:
- 7445737
- Subdivision:
- Horizon Park Sec 2
ADDITIONAL INFORMATION
Well-maintained single story home with views of Horizon Park & Playground from the front porch! Open floorplan with wood laminate floors in living area + bedrooms, and new ceramic tile (installed Jan 2024) in kitchen & utility room. No Carpet in the house, and Roof replaced in 2022! Kitchen features center island, is open to the living room, and has a new back sliding glass door (installed Jan 2024). Primary bedroom features garden tub with separate walk-in shower, large vanity and large walk-in closet. Covered front & back patios! Located just a few steps from neighborhood park, which features playground, basketball court, and community pool.
$1,000,000
3204 Pradera Cv Cedar Park, TX 78641
- Type:
- Single Family
- Sq.Ft.:
- 4,150
- Status:
- Active
- Beds:
- 4
- Year built:
- 2013
- Baths:
- 4.00
- MLS#:
- 6274391
- Subdivision:
- Caballo Ranch Sec 02
ADDITIONAL INFORMATION
Amazing home that has been lovingly maintained ~ One owner ~ Incredible Back Yard with Swimming Pool and Hot Tub ~ Awesome covered Patio with Fireplace, Grill, Refrigerator and Sink ~ Vegetable Garden ~ Situated at the end of cul-de-sac ~ Zoned to excellent schools ~ Impressive 2-story entry with ironwork railing and wood flooring ~ Gourmet Kitchen with plenty of cabinet storage, large kitchen island, wine fridge, 2 sinks ~ Large Master Bedroom, Master Bathroom with Garden Tub, Walk in Shower and spacious His/Hers closets ~ Upstairs Den and Media room for entertaining ~ Designated home office ~ Great location, 11 minutes to Apple, 10 minutes to the new Dell and Texas Children hospitals ~ Don't Miss this Great Opportunity!!!
$435,000
933 Del Raphael Dr Leander, TX 78641
- Type:
- Single Family
- Sq.Ft.:
- 1,714
- Status:
- Active
- Beds:
- 3
- Year built:
- 2019
- Baths:
- 2.00
- MLS#:
- 2112248
- Subdivision:
- Palmera Ridge
ADDITIONAL INFORMATION
This stylishly reimagined 3 bed, 2 bath, 1 story was built in 2019 and is a must see! Upon entering the home you are greeted with an invitingliving space, beautiful wood flooring, high ceilings, and open floor plan, great for entertaining. The kitchen is light and bright and offers stainless appliances, beautiful finishes and fixtures, a pantry, and an island/breakfast bar. It is open and adjacent to a spacious dining area where you can enjoy views of the private backyard. The primary bedroom is large and the ensuite bath features a walk-in shower, soaking tub, dual vanities, and a walk in closet. Secondary bedrooms are a nice size and share another beautiful full bathroom. Enjoy the spacious and private, fenced, and nicely landscaped backyard. Located in the popular Palmera Ridge master planned community with great amenities, including a pool, clubhouse, park, and trails. Easy access to the 183A Toll Road, Ronald Reagan Blvd., shopping, and restaurants. Schedule your showing soon and make this your home!
$489,500
2025 Bobtail Pass Leander, TX 78641
- Type:
- Single Family
- Sq.Ft.:
- 1,930
- Status:
- Active
- Beds:
- 4
- Year built:
- 2022
- Baths:
- 2.00
- MLS#:
- 9409308
- Subdivision:
- Bar W Ranch
ADDITIONAL INFORMATION
A 2022 built single-story spacious and modern home designed with a focus on comfort, functionality, and a seamless flow of space. As you step inside, you are welcomed by a spacious and airy open floor plan. The common areas, including the living room, dining area, and kitchen, seamlessly flow into one another, promoting a sense of openness and connectivity. The high ceilings contribute to the sense of space and openness, enhancing the overall modern aesthetic. The kitchen is a focal point, featuring modern appliances, sleek countertops, and ample storage space. A central island may serve as a multifunctional space for food preparation and casual dining. The home includes four bedrooms, with the master bedroom offering a private retreat with two primary closets. The other bedrooms are designed to accommodate various needs, whether for family members, guests, or potential home offices. The large backyard is an extension of your living space, offering opportunities for outdoor activities, entertaining, and relaxation. Overall, this recently built home combines modern design principles with practical features, creating a welcoming and comfortable living environment both indoors and outdoors ready for the next homeowners! Lending Incentives available with preferred lender!
$450,000
1006 Downridge Dr Leander, TX 78641
- Type:
- Single Family
- Sq.Ft.:
- 1,827
- Status:
- Active
- Beds:
- 3
- Year built:
- 2003
- Baths:
- 2.00
- MLS#:
- 4545237
- Subdivision:
- Ridgewood South
ADDITIONAL INFORMATION
Darling three bedroom, two bath single story home! Move-in ready condition! Large living area with a cozy fireplace! Remodeled kitchen is open to the family room and features a built-in coffee bar/extra storage in the breakfast area! All kitchen appliances are less than 3 years old. Formal dining in the front of the home! In-law plan with two bedrooms on the left side of the house and the primary bedroom on the right hand side. Extra large backyard with a wood deck and covered back patio. Garage has extra insulation in the garage door and a small heating/cooling system - perfect for a "Man Cave" or workout area/office space. Easy access to 183A.
$1,290,000
16111 Lucky Hit Road Leander, TX 78641
- Type:
- Other
- Sq.Ft.:
- 2,108
- Status:
- Active
- Beds:
- 3
- Lot size:
- 13.81 Acres
- Year built:
- 2013
- Baths:
- 2.00
- MLS#:
- 23901269
- Subdivision:
- Martha G. Morrow
ADDITIONAL INFORMATION
Welcome to 16111 Lucky Hit Rd a serene and private setting. The Southern style home features 3 bedrooms, 2 baths, 3 covered porches, Cypress wood exterior, fenced backyard, wood burning and gas fire places. When arriving at this 13.82+/- acres tranquil estate you will immediately enjoy exceptional peace and harmony. Nestled amidst the breathtaking Hill Country, this picturesque land boasts an abundance of mature trees and wide life wondering from the adjacent greenbelt 400 acres private Nature Preserve. Leander, known for its friendly community and proximity to Austin, offers a variety of shopping, dining, and entertainment options just a short distance away. This home is move in ready, fully furnished (sold separately) and is currently on AirBnB. Horse lovers dream with plenty of green pasture and fenced horse or other livestock pens, storage container, back pasture across creek bed. Come and unlock the boundless potential and continue to build up your own private sanctuary.
$434,000
1553 Sonny Dr Leander, TX 78641
- Type:
- Single Family
- Sq.Ft.:
- 1,887
- Status:
- Active
- Beds:
- 3
- Lot size:
- 0.14 Acres
- Year built:
- 2019
- Baths:
- 2.00
- MLS#:
- 7727664
- Subdivision:
- Mason Ranch Ph 1 Sec 7 & Sec 8
ADDITIONAL INFORMATION
Beautiful recently built single-story home on the edge of the Hill Country but conveniently located nearby city amenities! This east facing home still feels new and features a spacious kitchen overlooking the living and dining area. The excellent build quality is evident inside and out including hard tile flooring throughout, tall ceilings, rounded corners, hallway arches, media niche, a wall of windows overlooking the covered patio, all-brick exterior and an insulated and finished garage. The fantastic location is just a block away from a walking trail leading to the resort style amenity center featuring a pool with sun ledge, shaded children’s pool, splash pad, basketball court, playground and trails. Less than 10 minutes from Lake Travis, Metro Rail park-and-ride, HEB Center, Cedar Park Medical Center and so many restaurants and shopping centers along the 183 and 183A corridors.

Listings courtesy of Unlock MLS as distributed by MLS GRID. Based on information submitted to the MLS GRID as of {{last updated}}. All data is obtained from various sources and may not have been verified by broker or MLS GRID. Supplied Open House Information is subject to change without notice. All information should be independently reviewed and verified for accuracy. Properties may or may not be listed by the office/agent presenting the information. Properties displayed may be listed or sold by various participants in the MLS. Listings courtesy of ACTRIS MLS as distributed by MLS GRID, based on information submitted to the MLS GRID as of {{last updated}}.. All data is obtained from various sources and may not have been verified by broker or MLS GRID. Supplied Open House Information is subject to change without notice. All information should be independently reviewed and verified for accuracy. Properties may or may not be listed by the office/agent presenting the information. The Digital Millennium Copyright Act of 1998, 17 U.S.C. § 512 (the “DMCA”) provides recourse for copyright owners who believe that material appearing on the Internet infringes their rights under U.S. copyright law. If you believe in good faith that any content or material made available in connection with our website or services infringes your copyright, you (or your agent) may send us a notice requesting that the content or material be removed, or access to it blocked. Notices must be sent in writing by email to [email protected]. The DMCA requires that your notice of alleged copyright infringement include the following information: (1) description of the copyrighted work that is the subject of claimed infringement; (2) description of the alleged infringing content and information sufficient to permit us to locate the content; (3) contact information for you, including your address, telephone number and email address; (4) a statement by you that you have a good faith belief that the content in the manner complained of is not authorized by the copyright owner, or its agent, or by the operation of any law; (5) a statement by you, signed under penalty of perjury, that the inf
| Copyright © 2024, Houston Realtors Information Service, Inc. All information provided is deemed reliable but is not guaranteed and should be independently verified. IDX information is provided exclusively for consumers' personal, non-commercial use, that it may not be used for any purpose other than to identify prospective properties consumers may be interested in purchasing. |
Leander Real Estate
The median home value in Leander, TX is $440,100. This is higher than the county median home value of $439,400. The national median home value is $338,100. The average price of homes sold in Leander, TX is $440,100. Approximately 73.25% of Leander homes are owned, compared to 22.11% rented, while 4.64% are vacant. Leander real estate listings include condos, townhomes, and single family homes for sale. Commercial properties are also available. If you see a property you’re interested in, contact a Leander real estate agent to arrange a tour today!
Leander, Texas 78641 has a population of 57,696. Leander 78641 is more family-centric than the surrounding county with 45.06% of the households containing married families with children. The county average for households married with children is 41.39%.
The median household income in Leander, Texas 78641 is $117,090. The median household income for the surrounding county is $94,705 compared to the national median of $69,021. The median age of people living in Leander 78641 is 35 years.
Leander Weather
The average high temperature in July is 94.3 degrees, with an average low temperature in January of 37.6 degrees. The average rainfall is approximately 35.6 inches per year, with 0.2 inches of snow per year.
