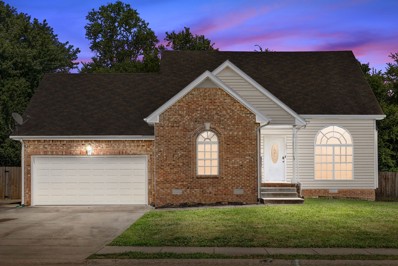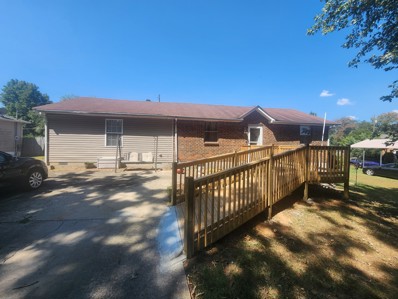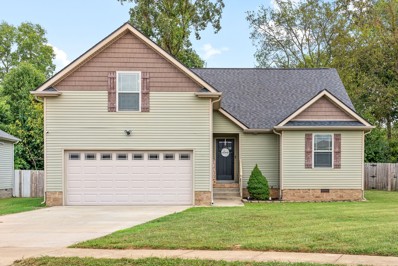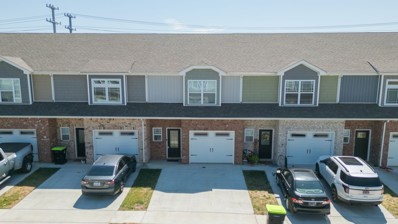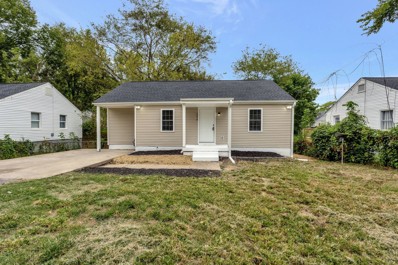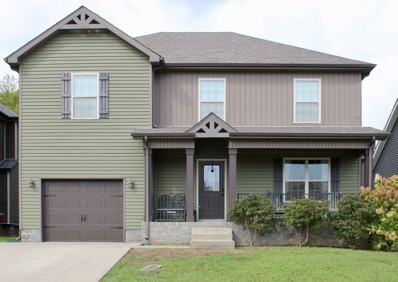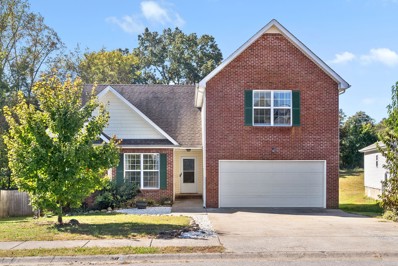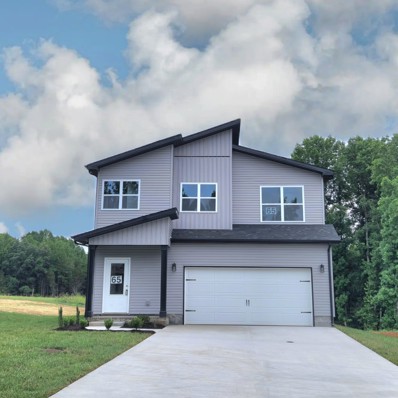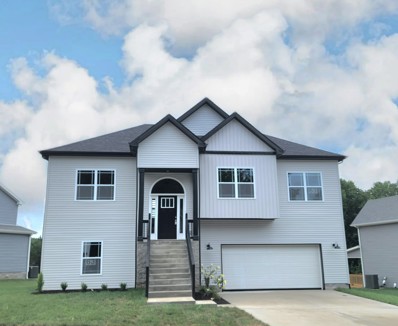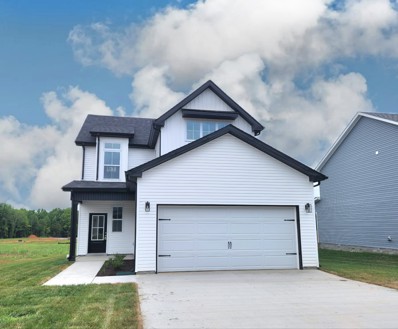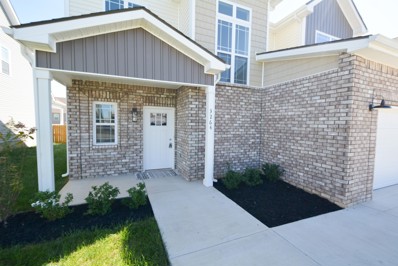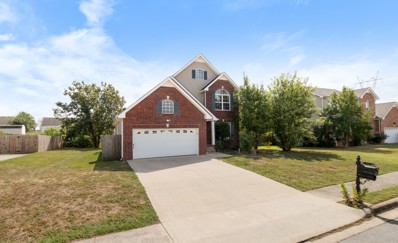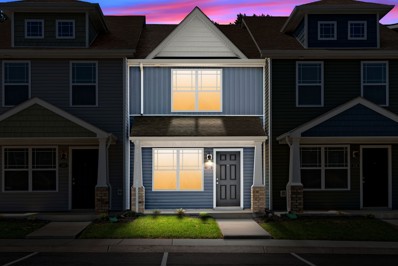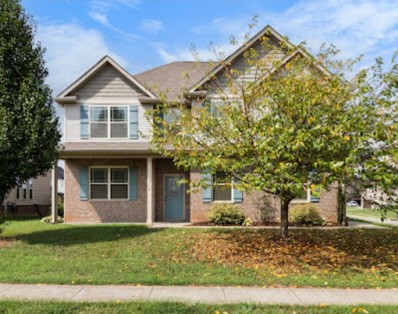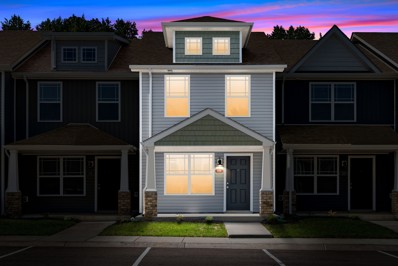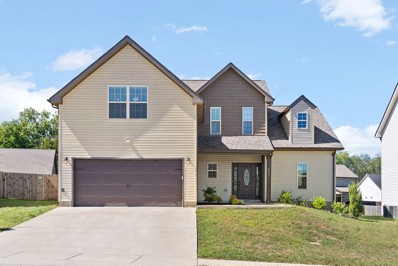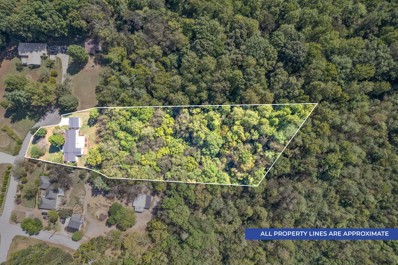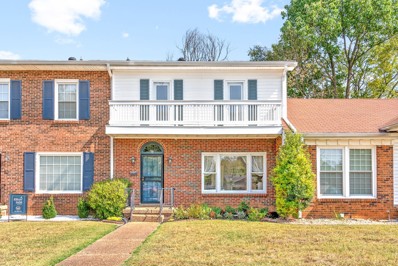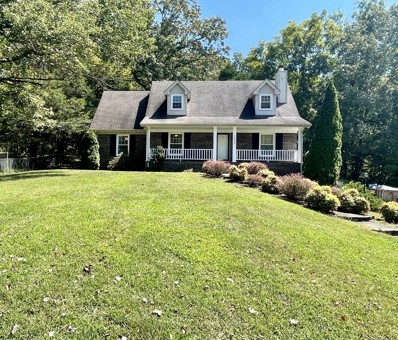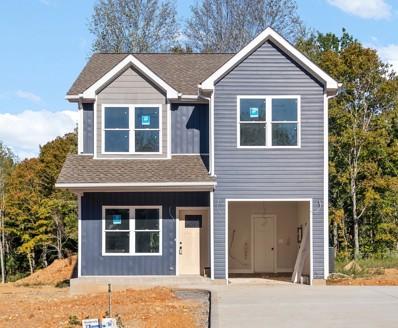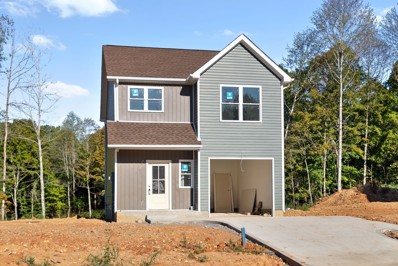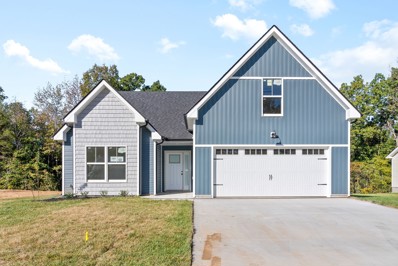Clarksville TN Homes for Sale
- Type:
- Single Family
- Sq.Ft.:
- 2,657
- Status:
- Active
- Beds:
- 3
- Lot size:
- 0.36 Acres
- Year built:
- 2006
- Baths:
- 3.00
- MLS#:
- 2705038
- Subdivision:
- Oakland Hills
ADDITIONAL INFORMATION
This stunning three-bedroom residence offers a large bonus room that could be a fourth bedroom with new carpet throughout the upstairs and vinyl plank downstairs, featuring an ideal blend of comfort, convenience, and modern elegance. Ideally situated close to shopping and Fort Campbell, this home provides easy access to all your daily needs while maintaining a tranquil suburban charm.
- Type:
- Single Family
- Sq.Ft.:
- 2,201
- Status:
- Active
- Beds:
- 3
- Lot size:
- 0.43 Acres
- Year built:
- 2006
- Baths:
- 3.00
- MLS#:
- 2705631
- Subdivision:
- Greenland Farms
ADDITIONAL INFORMATION
Welcome to your new home! This spacious ranch-style house features a finished basement and a great floorplan! Upstairs, you’ll find three cozy bedrooms. The primary bedroom has its own bathroom, while the other two share a full bath. The living room, dining room, and hallway have brand-new flooring, making the space feel fresh and inviting. The updated kitchen boasts new appliances, ideal for cooking and entertaining. Downstairs, enjoy a versatile bonus room for play, movies, or workouts. There’s also an extra bedroom or office with a full bathroom, perfect for guests. With a new tankless water heater, you’ll never run out of hot water. The laundry room includes extra shelving for easy organization. Outside enjoy privacy in your large, fenced in backyard. This ranch home blends comfort and convenience. Don’t miss out—schedule a tour today and see all it has to offer!
- Type:
- Single Family
- Sq.Ft.:
- 1,363
- Status:
- Active
- Beds:
- 3
- Lot size:
- 0.5 Acres
- Year built:
- 1980
- Baths:
- 2.00
- MLS#:
- 2704578
- Subdivision:
- N/a
ADDITIONAL INFORMATION
THIS ONE-OWNER 3 BEDROOM 2 BATH COZY HOME IS CENTRALLY LOCATED TO ALL THE ACTION! THE SHOPPING CENTER AND ALL THE AMENITIES OF EXIT 4 ARE A HOP, SKIP AND JUMP AWAY. THIS HOME FEATURES A REMODELED ON-SUITE, MASSIVE BACKYARD WITH A STORAGE BUILDING! PARTIALLY PRIVACY FENCED YARD!
- Type:
- Single Family
- Sq.Ft.:
- 1,755
- Status:
- Active
- Beds:
- 3
- Lot size:
- 0.33 Acres
- Year built:
- 2012
- Baths:
- 2.00
- MLS#:
- 2708559
- Subdivision:
- Fox Crossing
ADDITIONAL INFORMATION
This charming home, free of HOA restrictions, offers a tree-lined backyard, a storm shelter in the 2-car garage, and easy access to both Fort Campbell and Nashville. Inside, you'll find 3 bedrooms, 2 full bathrooms, and just over 1,500 square feet of living space, including a bonus room and a spacious living area perfect for entertaining or relaxing. The open-concept kitchen boasts stainless steel appliances, ample counter space, and a cozy eat-in area. The primary bedroom is a retreat with vaulted ceilings, plenty of natural light, an en suite bath featuring a tiled walk-in shower, a jacuzzi tub, and two closets. The versatile bonus room can serve as a second living space, kids' playroom, or provide attic access. Outside, the fenced backyard offers a covered deck and ample space to create your own outdoor oasis. BRAND NEW roof + HVAC, also!
- Type:
- Townhouse
- Sq.Ft.:
- 1,216
- Status:
- Active
- Beds:
- 2
- Lot size:
- 0.02 Acres
- Year built:
- 2017
- Baths:
- 3.00
- MLS#:
- 2705116
- Subdivision:
- Governors Crossing
ADDITIONAL INFORMATION
Step into this inviting 2-bed, 2.5-bath townhome and feel the perfect blend of comfort and style in every corner of its 1,216 sq ft. With a bright, open layout, each bedroom has its own private bath—ideal for roommates, guests, or creating a personal retreat. Unwind on your private patio with outdoor storage for all your extras or spend sunny days by the community pool, just a short stroll away. Nestled in a welcoming neighborhood, this townhome brings a sense of community and ease that’s hard to beat. Don’t miss out—come see it and make it yours today!
$235,000
370 Fallow Cir Clarksville, TN 37040
- Type:
- Townhouse
- Sq.Ft.:
- 1,278
- Status:
- Active
- Beds:
- 2
- Lot size:
- 0.02 Acres
- Year built:
- 2022
- Baths:
- 3.00
- MLS#:
- 2705921
- Subdivision:
- Summerfield Townhomes
ADDITIONAL INFORMATION
Super nice Two Bedroom Townhome Like New, Entry Foyer, LVP throughout the main floor, Granite Countertop, Kitchen Island With Counter Height Breakfast Bar, Appliances include Refrigerator-Smooth Top Range-Microwave and Dishwasher, Two Large Bedrooms upstairs with private Baths, Laundry Area Upstairs sits between the two bedrooms, Blinds included on all Windows, Patio with Privacy Fencing, One Car Garage, Community Pool and Dog Park, Very Convenient to Ft. Campbel. Security cameras do not remain.
$199,000
1214 Daniel St Clarksville, TN 37040
- Type:
- Single Family
- Sq.Ft.:
- 982
- Status:
- Active
- Beds:
- 3
- Lot size:
- 0.21 Acres
- Year built:
- 1945
- Baths:
- 2.00
- MLS#:
- 2704318
- Subdivision:
- Eva Mor Homes
ADDITIONAL INFORMATION
Back on market due to financing issues before inspection! This charming 3-bedroom, 2-bathroom house boasts customizable spaces and modern upgrades throughout. Gleaming floors complement the fresh, brand-new interior. The spacious backyard holds great potential for outdoor living and entertainment. Don't miss out on this cozy gem!
- Type:
- Single Family
- Sq.Ft.:
- 1,800
- Status:
- Active
- Beds:
- 4
- Year built:
- 2018
- Baths:
- 3.00
- MLS#:
- 2706775
- Subdivision:
- Brocs Corner
ADDITIONAL INFORMATION
FIND YOUR FAVORITE FEATURE --there's plenty to choose from! This GORGEOUS 4 bedroom home gives a warm, welcoming feeling with its earthy tones. The first floor offers a smooth and even flow of natural light through the spacious, yet separated, common areas. Upstairs, each of the 4 bedrooms are a retreat, all their own! Enjoy the brand new flooring in the master suite, where luxury is etched in the layout. Love the home theater in the 4th bedroom? GREAT, it conveys! Everything you need is right here; all that's left to do is to make it yours!
- Type:
- Single Family
- Sq.Ft.:
- 1,707
- Status:
- Active
- Beds:
- 3
- Lot size:
- 0.48 Acres
- Year built:
- 2009
- Baths:
- 3.00
- MLS#:
- 2706489
- Subdivision:
- Reserve At Oakland
ADDITIONAL INFORMATION
This LOVELY 3 bedroom 3 full bath home is all yours for the taking! As you flip through the photos you will see that this home has high ceilings in the living room, with an open floorplan from the kitchen, it also boasts a split floorplan with a little privacy for the primary bedroom, separate laundry room and a HUGE bonus room above the garage with a full bath and a walk-in closet along with additional accessible storage space in the attic. Two car garage, and a covered deck overlooking a pretty decent size back yard enclosed with a privacy fence. Don't just look at the pictures, schedule a private showing and scoop this home up!
- Type:
- Single Family
- Sq.Ft.:
- 1,750
- Status:
- Active
- Beds:
- 3
- Lot size:
- 0.26 Acres
- Year built:
- 2024
- Baths:
- 3.00
- MLS#:
- 2704561
- Subdivision:
- The Boulders
ADDITIONAL INFORMATION
Introducing a modern marvel! As you enter the living room, you'll be greeted by a shiplap fireplace with an inviting LED firescape, adding warmth and ambiance to your evenings. This thoughtfully designed home features an open-island concept kitchen with granite countertops, a trendy backsplash & sleek stainless steel appliances, creating a fabulous way to entertain! Upstairs, you'll find the three bedrooms situated around the upstairs dedicated laundry space, making chores a breeze. Your private primary retreat awaits, complete with a spacious full bathroom featuring a beautifully tiled shower, offering a serene space to rejuvenate after a long day; you'll also discover a generously sized walk-in closet, providing ample storage and organization for your wardrobe and personal items. Ideal location for access and accessibility, with close proximity to schools, bustling shopping centers, and swift access to 101st to make your commute to Nashville or Ft Campbell a breeze!
- Type:
- Single Family
- Sq.Ft.:
- 2,150
- Status:
- Active
- Beds:
- 4
- Lot size:
- 0.24 Acres
- Year built:
- 2024
- Baths:
- 3.00
- MLS#:
- 2704229
- Subdivision:
- The Boulders
ADDITIONAL INFORMATION
With four bedrooms and three full bathrooms, this home provides ample space for everyone and all their stuff! The open-concept kitchen boasts stainless steel appliances, trendy backsplash, and elegant granite counters, creating a sophisticated and functional space to prepare and enjoy meals. The charming great room is adorned with a beautiful shiplap LED fireplace, providing a cozy focal point for relaxation and gatherings. Retreat to the opulent primary bedroom suite, complete with a private bathroom featuring a separate shower, a luxurious soaking tub, and a dressing room, offering the ultimate in comfort and privacy. The versatile lower floor offers a flexible space that can be utilized as a recreation room, media room, or home office, catering to your lifestyle needs. Enjoy the scenery from your backyard-covered space. Situated off 101st, this home provides easy access to nearby schools and shopping centers, offering the ideal blend of suburban tranquility and urban convenience.
- Type:
- Single Family
- Sq.Ft.:
- 1,800
- Status:
- Active
- Beds:
- 3
- Lot size:
- 0.19 Acres
- Year built:
- 2024
- Baths:
- 3.00
- MLS#:
- 2704092
- Subdivision:
- The Boulders
ADDITIONAL INFORMATION
Hello beautiful! This is a stunning three-bedroom, two-and-a-half-bathroom open-concept home. Step into a world of modern elegance and comfort with a kitchen featuring an open island that seamlessly connects to the great room. Revel in the stylish sophistication of the kitchen's sleek backsplash, luxurious granite countertops, and stainless steel appliances. Unwind in the great room, complete with a trendy shiplap electric fireplace, creating a cozy ambiance perfect for relaxation and entertaining. Upstairs, discover three spacious bedrooms nestled next to a conveniently located laundry room, adding a touch of practicality to your everyday routine.The primary ensuite boasts a fully tiled shower and a magnificent walk-in closet, providing a private sanctuary for your personal oasis. Step outside to your backyard covered space, the perfect setting to enjoy the beautiful scenery. Conveniently located near bustling shopping and 101st, making your commute to Ft Campbell or Nashville a zip!
- Type:
- Single Family
- Sq.Ft.:
- 3,036
- Status:
- Active
- Beds:
- 4
- Year built:
- 2023
- Baths:
- 4.00
- MLS#:
- 2707780
- Subdivision:
- Reserve At Oakland
ADDITIONAL INFORMATION
Welcome to your dream home in the desirable Reserve at Oakland subdivision! Built in 2023, this 4 bedroom 3.5 bath home offers luxurious living space, perfect for those seeking comfort and style. The main level features an open-concept living area that seamlessly connects the living room, dining area, and kitchen, creating an inviting entertaining space full of natural light! Custom cabinets with quartz countertops, a large island, and modern appliances make the kitchen a chef’s delight. The primary bedroom is on the main level offering a little getaway! Featuring a large walk-in closet and a luxurious en-suite bathroom you will never want to leave the primary bedroom. Upstairs is the oversized flex space with endless opportunities. Enjoy those Tennessee fall evenings from the cover deck while relaxing after a long day. The peaceful neighborhood setting with easy access to local amenities is an added bonus! You have to see this house for yourself!
- Type:
- Single Family
- Sq.Ft.:
- 2,234
- Status:
- Active
- Beds:
- 4
- Lot size:
- 0.24 Acres
- Year built:
- 2007
- Baths:
- 3.00
- MLS#:
- 2704282
- Subdivision:
- Meriwether Farms
ADDITIONAL INFORMATION
NO BACKYARD NEIGHBORS! Quick Access to I-24, Shopping, Dining & Entertainment! Large Living Room Features a Gas Fireplace, New LVP Flooring, a High Ceiling & a View of the Overlook From Upstairs! Kitchen Features Granite Counter Tops w/ a Long Bar Top, Stainless Steel Appliances, Range w/ a Range Hood, Tile Flooring, Lots of Cabinet Space & Granite Backsplash! Large Dining Area w/ Tile Flooring & More Cabinet & Counter-Top Space! Large Primary Bedroom Downstairs w/ Wood Flooring, Walk-in Closet, Access to the Covered Back Deck & a Full Bathroom w/ Double Vanities w/ Granite Tops! Spacious Guest Bedrooms have Wood Flooring & Two have Walk-in Closets! Hardwood Flooring Throughout Upstairs w/ Tile in the Bathroom. Guest Bathroom Upstairs Has Granite Counters & a Double Vanity! Tons of Attic Storage Space, a Covered Deck & No Backyard Neighbors!!
- Type:
- Single Family
- Sq.Ft.:
- 1,216
- Status:
- Active
- Beds:
- 2
- Year built:
- 2024
- Baths:
- 3.00
- MLS#:
- 2703248
- Subdivision:
- Woodland Hills
ADDITIONAL INFORMATION
SELLER TO PROVIDE UP TO $10,000 TOWARDS CLOSING COSTS AND/OR BUY DOWN WITH ACCEPTABLE OFFER!! Check Out This Amazing New Construction Townhome located in the Woodland Hills Community - Stainless Steel Kitchen Appliances to include Stove, Dishwasher & Range Microwave - Grey Kitchen Cabinets - Granite Counters in the Kitchen are Standard Selection - LVT Floors Installed on Main Level
- Type:
- Single Family
- Sq.Ft.:
- 1,425
- Status:
- Active
- Beds:
- 3
- Lot size:
- 0.13 Acres
- Year built:
- 2022
- Baths:
- 3.00
- MLS#:
- 2702916
- Subdivision:
- Old Woodland Station
ADDITIONAL INFORMATION
Built in 2022, this charming home is better than new! Upgrades include a fenced-in backyard, custom blinds throughout, & security system. Preferred lender offering $2500 towards cash to close or rate buy down for qualified buyers. VA, FHA, & conventional loans available-see sample monthly payment sheet. Prime Location: Under 10 min to Austin Peay State University (APSU), historic downtown Clarksville, beautiful Cumberland Riverwalk, & McGregor Park & just a 25-min commute to Ft. Campbell. Close to dining, retail, & recreational activities offering ultimate convenience. Open concept living on the main floor & fenced-in backyard make this home perfect for hosting friends & family. Kitchen island, stainless-steel appliances and granite countertops add to the appeal for those who love to cook and entertain. The backyard is fully fenced-in and ready for your kids & pups to romp and play! Main floor primary suite & laundry. Kitchen pantry, walk-in closets, & ample storage throughout. Great floor plan for a young family or roommates & is an excellent option for first-time buyers, investors, & military relocations.
$399,000
910 Isaac Dr Clarksville, TN 37040
- Type:
- Single Family
- Sq.Ft.:
- 2,908
- Status:
- Active
- Beds:
- 5
- Lot size:
- 0.28 Acres
- Year built:
- 2018
- Baths:
- 3.00
- MLS#:
- 2703393
- Subdivision:
- Summerfield
ADDITIONAL INFORMATION
This stunning home has it all! This 5 bedroom beauty has custom archways, an above ground pool, and a spacious floorplan that can accommodate large furniture. The extra long entryway is welcoming and leads into the great room which features tray ceilings and an electric fireplace, and is open to the HUGE eat-in kitchen and formal dining area. The granite counters, large island, convenient pantry and tons of cabinet space make the kitchen a chef's dream! There is one bedroom plus a full bathroom downstairs. Upstairs you will find the other four large bedrooms; including the massive primary suite with a sitting area and two closets. The laundry room and hallway office nook are also featured on the second floor. Decorative upgrades such as coiffured ceilings, wainscoting, and chair rail can be found throughout the main floor. The fully fenced and flat yard, covered patio and pool make outdoor entertaining fun! This beautiful home is on a large corner lot with a large 2 car side garage!
- Type:
- Single Family
- Sq.Ft.:
- 1,216
- Status:
- Active
- Beds:
- 2
- Year built:
- 2024
- Baths:
- 3.00
- MLS#:
- 2702644
- Subdivision:
- Woodland Hills
ADDITIONAL INFORMATION
SELLER TO PROVIDE UP TO $10,000 TOWARDS CLOSING COSTS AND/OR BUY DOWN WITH ACCEPTABLE OFFER!! Check Out This Amazing New Construction Townhome located in the Woodland Hills Community - Stainless Steel Kitchen Appliances to include Stove, Dishwasher & Range Microwave - White Kitchen Cabinets - Granite Counters in the Kitchen are Standard Selection - LVT Floors Installed on Main Level
$339,500
204 Geneva Ln Clarksville, TN 37040
Open House:
Saturday, 11/30 12:00-2:00PM
- Type:
- Single Family
- Sq.Ft.:
- 2,042
- Status:
- Active
- Beds:
- 3
- Lot size:
- 0.2 Acres
- Year built:
- 2021
- Baths:
- 3.00
- MLS#:
- 2702251
- Subdivision:
- Chalet Hills
ADDITIONAL INFORMATION
Welcome to Charlet Hills! This contemporary 3-bedroom, 2.5-bathroom home offers 2,043 sq. ft. of modern elegance. Ideal for entertaining, the open floorplan features a spacious living room with a cozy fireplace and a separate formal dining area. Enjoy the large bonus room and a covered patio, perfect for family gatherings or hosting guests. Recently updated with fresh paint and brand-new carpet throughout, this home, built in 2021, includes sleek stainless steel appliances and stylish finishes. Experience the perfect blend of comfort and sophistication in this stunning property!
$390,000
178 Bayview Dr Clarksville, TN 37040
- Type:
- Single Family
- Sq.Ft.:
- 2,463
- Status:
- Active
- Beds:
- 3
- Lot size:
- 1.65 Acres
- Year built:
- 1940
- Baths:
- 2.00
- MLS#:
- 2702530
ADDITIONAL INFORMATION
Looking for a peaceful country setting with a single-story home just 10 minutes from downtown Clarksville? We have the perfect place! Stepping into the home, you're greeted by a spacious living room with high ceilings, a brick accent wall, & a cozy wood-burning fireplace, located right across from a versatile flex room that can serve as an office or bonus space. This home offers 3 bedrooms, 2 baths, over 2,400 sq ft AND a water filtration system! The kitchen is filled with natural light, featuring beautiful butcher block countertops, freshly painted cabinets, & stainless-steel appliances. The primary bedroom boasts vaulted ceilings, original hardwood floors, & two closets leading into the attached bathroom. The detached garage provides ample parking space & includes a handy workbench area, conveniently located next to the home. Despite being close to downtown, this home sits at the end of a quiet cul-de-sac, where the real privacy & tranquility await in the serene backyard.
- Type:
- Single Family
- Sq.Ft.:
- 1,888
- Status:
- Active
- Beds:
- 2
- Year built:
- 1976
- Baths:
- 3.00
- MLS#:
- 2702144
- Subdivision:
- Cumberland Ct Condo
ADDITIONAL INFORMATION
Beautiful 2 bedroom, 2 and half bath Townhouse. Kitchen has newer stainless steel appliances, upgraded cabinets with pull out drawers, Granite counter tops and tile back splash and Ceramic tile flooring. Dining room has corner China cabinet, dentil crown molding and chair rail. Living room has built-in bookshelves with adjustable shelves, wood burning fireplace and double doors leading to the upper deck. All bedrooms are on the 2nd floor, each with their own private bath with tub/shower combo and 2 WIC. Bedroom #1 has a deck. Unfinished basement with one car garage. Tree lined backyard.
- Type:
- Single Family
- Sq.Ft.:
- 1,956
- Status:
- Active
- Beds:
- 4
- Lot size:
- 0.54 Acres
- Year built:
- 1987
- Baths:
- 2.00
- MLS#:
- 2701976
- Subdivision:
- Cumberland View
ADDITIONAL INFORMATION
Beautiful Cape Cod that features 4 bedrooms, 2 baths, fireplace, huge unfinished basement and an INGROUND POOL! Renovated kitchen and upstairs bath. Large bedrooms with tons of closet space. You'll also enjoy the view and quiet with NO rear neighbors, covered deck, inground pool, fenced backyard and storage shed. Your downstairs basement area has a ton of potential. If finished, it could make a great bedroom area or even a great bonus room recreational area all while keeping the 1 car garage. Too much to mention and endless possibilities!
- Type:
- Single Family
- Sq.Ft.:
- 1,518
- Status:
- Active
- Beds:
- 3
- Year built:
- 2024
- Baths:
- 3.00
- MLS#:
- 2701738
- Subdivision:
- Hilltop Ridge
ADDITIONAL INFORMATION
Check out this unique floor plan! Not only is it located on a cul-de-sac with a tree lined back yard, but it offers so much inside too. Starting with the open concept main floor that offers a large living room, a kitchen with granite counters, white cabinets, and a pantry, and a separate dining space; it also offers a half bath, extra closet storage, a drop station by the garage entrance, and a 'pocket office' with cabinet storage and doors to close off the space. Upstairs you will find the primary suite with walk in closet and ensuite bath with double vanities, 2 spare bedrooms, a full bath, a loft space in front of the laundry. This floor plan utilizes as much space as possible to maximize use and storage. Don't forget to enjoy the quiet and views from the back patio!
- Type:
- Single Family
- Sq.Ft.:
- 1,464
- Status:
- Active
- Beds:
- 3
- Lot size:
- 0.25 Acres
- Year built:
- 2024
- Baths:
- 3.00
- MLS#:
- 2701728
- Subdivision:
- Hilltop Ridge
ADDITIONAL INFORMATION
Enjoy this beautiful new construction that offers an amazing cul-de-sac lot with a large tree lined back yard and a cute little pond hiding behind the trees. Relax on the back patio or enjoy the views from the living room through the wall of windows while you sit by the fireplace. The kitchen offers quartz counters and tons of storage with ample cabinet space, a kitchen island, and a pantry. Upstairs offers large bedrooms including an oversized primary suite with walk in closet, ensuite with a tile shower, and double vanities; and a large laundry room with cabinet storage. photos are progress photos, home is not complete.
- Type:
- Single Family
- Sq.Ft.:
- 1,735
- Status:
- Active
- Beds:
- 3
- Year built:
- 2024
- Baths:
- 2.00
- MLS#:
- 2701409
- Subdivision:
- Hilltop Ridge
ADDITIONAL INFORMATION
Welcome Home to Hilltop Ridge - The ROSEWOOD Floor Plan - NEW Exclusive Boutique Community Conveniently Located Close to Hilltop and Minutes from Downtown Clarksville - Ranch Style Home with Large Second Floor Bonus Room - Vaulted Ceilings in Great Room Overlooking Eat In Kitchen - Cashew Shaker Style Cabinetry Throughout - Stainless Steel Kitchen Appliances to include Stove, Dishwasher & Range Microwave - Granite Counters Throughout - LVT Floors Installed in Kitchen and Living Room - Covered Back Patio - Treelined Back Yard
Andrea D. Conner, License 344441, Xome Inc., License 262361, [email protected], 844-400-XOME (9663), 751 Highway 121 Bypass, Suite 100, Lewisville, Texas 75067


Listings courtesy of RealTracs MLS as distributed by MLS GRID, based on information submitted to the MLS GRID as of {{last updated}}.. All data is obtained from various sources and may not have been verified by broker or MLS GRID. Supplied Open House Information is subject to change without notice. All information should be independently reviewed and verified for accuracy. Properties may or may not be listed by the office/agent presenting the information. The Digital Millennium Copyright Act of 1998, 17 U.S.C. § 512 (the “DMCA”) provides recourse for copyright owners who believe that material appearing on the Internet infringes their rights under U.S. copyright law. If you believe in good faith that any content or material made available in connection with our website or services infringes your copyright, you (or your agent) may send us a notice requesting that the content or material be removed, or access to it blocked. Notices must be sent in writing by email to [email protected]. The DMCA requires that your notice of alleged copyright infringement include the following information: (1) description of the copyrighted work that is the subject of claimed infringement; (2) description of the alleged infringing content and information sufficient to permit us to locate the content; (3) contact information for you, including your address, telephone number and email address; (4) a statement by you that you have a good faith belief that the content in the manner complained of is not authorized by the copyright owner, or its agent, or by the operation of any law; (5) a statement by you, signed under penalty of perjury, that the information in the notification is accurate and that you have the authority to enforce the copyrights that are claimed to be infringed; and (6) a physical or electronic signature of the copyright owner or a person authorized to act on the copyright owner’s behalf. Failure t
Clarksville Real Estate
The median home value in Clarksville, TN is $281,900. This is lower than the county median home value of $291,700. The national median home value is $338,100. The average price of homes sold in Clarksville, TN is $281,900. Approximately 50.16% of Clarksville homes are owned, compared to 41.68% rented, while 8.16% are vacant. Clarksville real estate listings include condos, townhomes, and single family homes for sale. Commercial properties are also available. If you see a property you’re interested in, contact a Clarksville real estate agent to arrange a tour today!
Clarksville, Tennessee 37040 has a population of 163,518. Clarksville 37040 is more family-centric than the surrounding county with 35.43% of the households containing married families with children. The county average for households married with children is 35.38%.
The median household income in Clarksville, Tennessee 37040 is $58,838. The median household income for the surrounding county is $63,768 compared to the national median of $69,021. The median age of people living in Clarksville 37040 is 30 years.
Clarksville Weather
The average high temperature in July is 89.4 degrees, with an average low temperature in January of 26.5 degrees. The average rainfall is approximately 51 inches per year, with 4.7 inches of snow per year.
