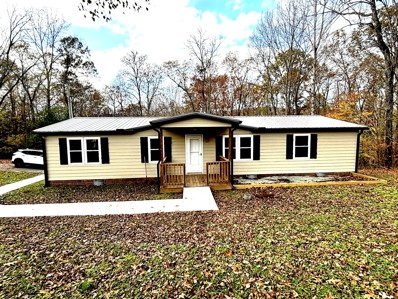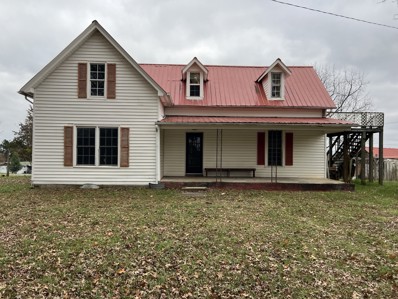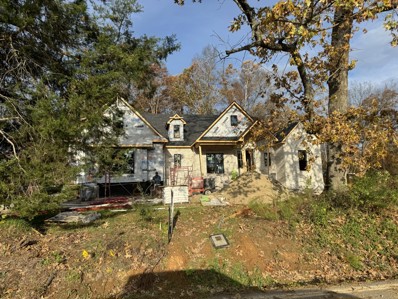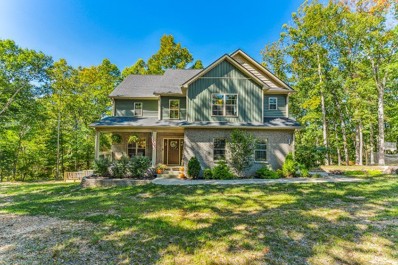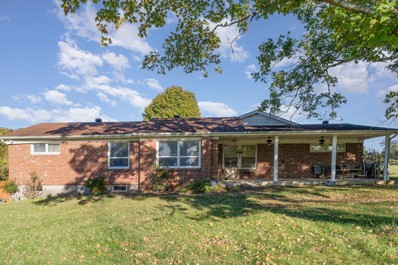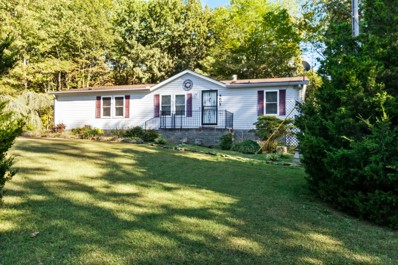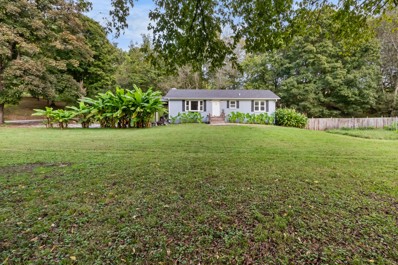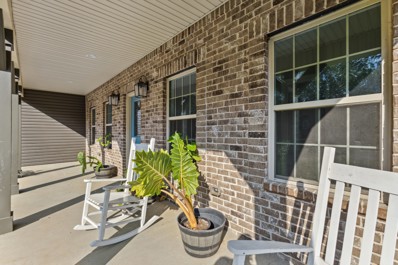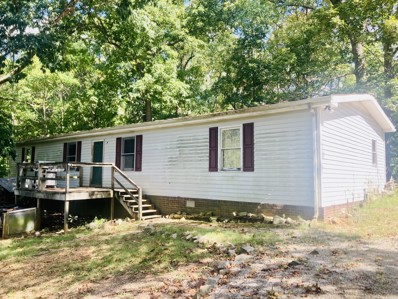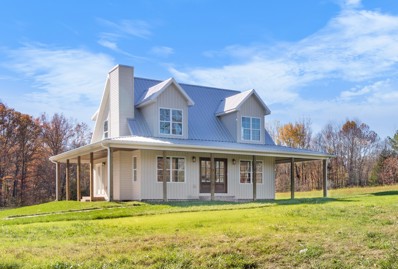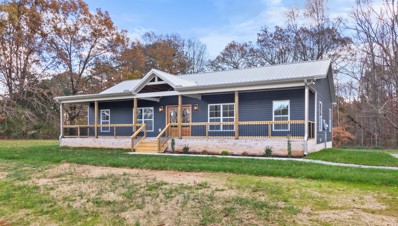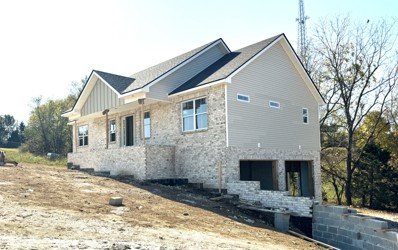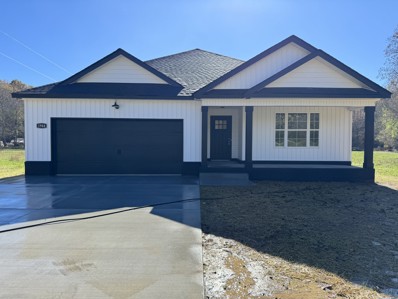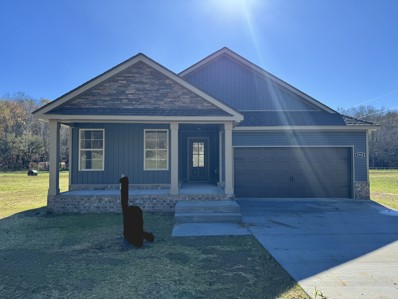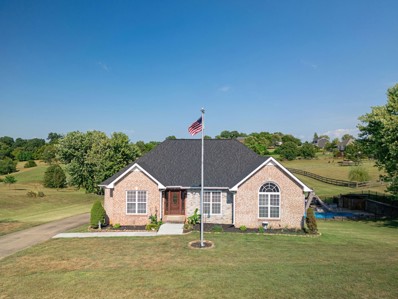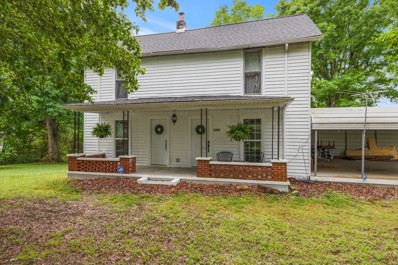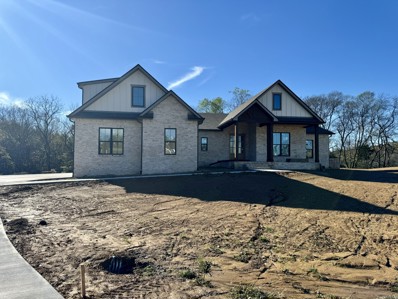Cunningham TN Homes for Sale
$259,900
4598 Akin Rd Cunningham, TN 37052
- Type:
- Mobile Home
- Sq.Ft.:
- 1,456
- Status:
- NEW LISTING
- Beds:
- 3
- Lot size:
- 1.5 Acres
- Year built:
- 1990
- Baths:
- 2.00
- MLS#:
- 2761153
- Subdivision:
- Rural
ADDITIONAL INFORMATION
This newly renovated home sits on 1.5 acres on a quite street in the country. All cabinets, appliances, fixtures, and flooring are brand new. This house has a metal roof and hardy board siding and although it is a manufactured home it sits on a permanent brick foundation. There is a large back porch with a beautiful view of the woods and your only visible neighbors are a few cows. This house has a paved driveway and a concrete walk. The AC unit is only a few years old. This house is a rare find! Please come and see it today!
$510,000
3501 Highway 48 Cunningham, TN 37052
- Type:
- Single Family
- Sq.Ft.:
- 2,705
- Status:
- NEW LISTING
- Beds:
- 3
- Lot size:
- 6.19 Acres
- Year built:
- 1900
- Baths:
- 3.00
- MLS#:
- 2760276
ADDITIONAL INFORMATION
Just what everyone is looking for an old home on 6.19 acres with income producing property. The main house has a 1-bedroom apartment upstairs, there is a 3-bedroom apt above the barn, and a 2-bedroom 1 bath mobile home. Barn is 20x40 with a 1 car garage door and 3 Walkin doors, plus a 10x20 attached equipment shed, mobile home has a 31x24 carport, 16x10 and 16x7 storage sheds. Apartment over barn- LR /KIT/DR 15x21, 1 bath, 3 BDRMS 15x11, 12x11, 10x8, Washer Dryer Hookup, central electric heat. Property is sold as it.
- Type:
- Single Family
- Sq.Ft.:
- 2,932
- Status:
- Active
- Beds:
- 3
- Lot size:
- 1 Acres
- Baths:
- 4.00
- MLS#:
- 2758573
- Subdivision:
- N/a
ADDITIONAL INFORMATION
Nestled in the trees, this new construction plan is jaw-dropping! The exterior is mostly brick with board and batten accents. The floor plan is open, modern designed ranch with a large living area, fireplace, dining area, not to mention the breakfast nook and kitchen! The sleeping quarters are split with a large primary suite on one side! The other two bedrooms host their own bathroom! The bonus room upstairs is huge with approximately 645 sq ft with a half bath! You can enjoy the wildlife outdoors with both a covered front porch and a covered back porch. This home is located in the growing Cunningham area that is approximately 6 miles from the city limits of Clarksville TN. Better hurry, this one is a dream home!
- Type:
- Single Family
- Sq.Ft.:
- 2,809
- Status:
- Active
- Beds:
- 4
- Lot size:
- 1.5 Acres
- Year built:
- 2019
- Baths:
- 3.00
- MLS#:
- 2756429
- Subdivision:
- Benny Skinner Property
ADDITIONAL INFORMATION
Stunning 1.5 private wooded acres. Soaring Ceilings in the Two-story foyer with new hardwood stairs. Spacious open floorpan. Beautiful open kitchen w/ Granite, SS appliances, XL Walk-In Pantry, Fireplace, LVP waterproof & scratch-free flooring. HUGE Master Retreat with 2 XL WIC s, soaking tub, shower and double vanities. XLrg BR s, WIC s & spacious Upstairs Laundry Room on same level as bedrooms. Outdoor living spaces include custom screened in deck to above ground pool, (two covered decks, & fire pit deck). Detached 24x24 2 car garage/storage. Gutter guards and other extras. Quiet setting w/no visible neighbors. Buyer or buyers agent to verify any information deemed important.
- Type:
- Single Family
- Sq.Ft.:
- 2,132
- Status:
- Active
- Beds:
- 4
- Lot size:
- 1.5 Acres
- Year built:
- 1950
- Baths:
- 2.00
- MLS#:
- 2748456
ADDITIONAL INFORMATION
Discover a serene, countryside escape with this picturesque 4-bedroom, 2-bath home located in the heart of Cunningham, TN. Set on spacious acreage, this property offers the perfect blend of privacy, nature, and comfort. Sip your coffee and watch cattle graze with a stunning sunrise. Above ground pool and fenced in front yard. Attached 2-car garage with workshop space inside and outdoor shed.
$315,000
4605 Marion Rd Cunningham, TN 37052
- Type:
- Mobile Home
- Sq.Ft.:
- 1,417
- Status:
- Active
- Beds:
- 3
- Lot size:
- 3.3 Acres
- Year built:
- 1999
- Baths:
- 2.00
- MLS#:
- 2747415
ADDITIONAL INFORMATION
Super Cute Manufactured Home on Permanent foundation sitting on 3.3 Acres in the County! Spacious Open Floor Plan. LVP Flooring. Den/Dining area with Stone Fireplace. All 3 Bedrooms offer Walk-in Closets. Kitchen offers a breakfast bar and stainless steel appliances. Primary Shower is Handicap Accessible. Oversized Double Tier Deck is also Handicap Accessible. Underground Storm Shelter. Two Sheds & 2-Car Carport. Partially fenced. Upgraded Vinyl Windows. This one is a must see!
- Type:
- Single Family
- Sq.Ft.:
- 2,200
- Status:
- Active
- Beds:
- 4
- Lot size:
- 0.79 Acres
- Year built:
- 1960
- Baths:
- 2.00
- MLS#:
- 2739577
ADDITIONAL INFORMATION
This listing highlights a beautiful 4-bedroom, 2-full bathroom home with a finished basement. To includes a spacious living room perfect for entertaining, newer roof and windows both were installed in 2019, real hardwood flooring throughout main living area. The large finished basement not only includes a sizable family/play area but offers two potential storm shelter areas, full bath, and a wood burning fireplace. Situated on a large corner lot that's shy under an acre, it offers a country living feel. The home also qualifies for USDA financing, making it an attractive option for buyers.
$615,000
267 Alonzo Pl Cunningham, TN 37052
- Type:
- Single Family
- Sq.Ft.:
- 3,056
- Status:
- Active
- Beds:
- 4
- Lot size:
- 1.53 Acres
- Year built:
- 2020
- Baths:
- 4.00
- MLS#:
- 2707962
- Subdivision:
- Alonzo Place Estates
ADDITIONAL INFORMATION
Experience the perfect blend of charming country aesthetics and modern features in this spacious floor plan! Enjoy cooking with a natural gas range and stay comfortable year-round with efficient HVAC and a tankless water heater. The upstairs owner’s suite offers a luxurious en suite bath, complete with a tiled shower featuring a waterfall shower head and bench, plus a separate 6ft tub. You'll love the expansive walk-in closet! The great room is highlighted by a stunning stone fireplace and stained beams. Your kitchen has granite countertops, a stylish glass backsplash, and under-cabinet lighting, complemented by stainless steel appliances. The formal dining area has been converted into a private office. There's also a convenient junior suite downstairs with a walk-in closet and en suite bath, along with a spacious bonus room for all your needs. Step outside to relax on the covered deck overlooking your beautiful acre and a half lot—this home truly has it all!
$219,000
149 Trotter Rd Cunningham, TN 37052
- Type:
- Mobile Home
- Sq.Ft.:
- 1,960
- Status:
- Active
- Beds:
- 4
- Lot size:
- 3.99 Acres
- Year built:
- 1972
- Baths:
- 2.00
- MLS#:
- 2706678
- Subdivision:
- Subdivision
ADDITIONAL INFORMATION
Now is your chance to snag this beautiful piece of land just across the river. This 3.99 acre lot offers so much potential. Double wide mobile home needs some TLC. With the right owners the possibilities are endless. Owners are working on removing personal property.
$399,900
1106 Highway 13 Cunningham, TN 37052
- Type:
- Single Family
- Sq.Ft.:
- 1,479
- Status:
- Active
- Beds:
- 3
- Lot size:
- 2.4 Acres
- Year built:
- 2024
- Baths:
- 2.00
- MLS#:
- 2704245
- Subdivision:
- James Black Property State Highway 13
ADDITIONAL INFORMATION
3 bedroom 2 bath home with real rustic charm. 3-sided wrap around porch, double doors, high ceilings, open living room and kitchen with island. Primary bedroom with door leading out to covered porch, metal roof, and spray foam insulation.
$419,000
1098 Highway 13 Cunningham, TN 37052
- Type:
- Single Family
- Sq.Ft.:
- 1,680
- Status:
- Active
- Beds:
- 3
- Lot size:
- 2.8 Acres
- Year built:
- 2024
- Baths:
- 2.00
- MLS#:
- 2704237
- Subdivision:
- James Black Property State Highway 13
ADDITIONAL INFORMATION
Remarkable ranch on 2.8 acres, large gable front porch with tongue and groove, double doors inviting you in the spacious living room and kitchen with large island. Split bedroom plan, large utility/laundry room, primary bath with separate tile shower and tub and double vanities. Metal roof, spray foam insulation and crawl space encapsulation. Professional pics coming soon.
- Type:
- Single Family
- Sq.Ft.:
- 1,400
- Status:
- Active
- Beds:
- 3
- Lot size:
- 1.08 Acres
- Year built:
- 2024
- Baths:
- 2.00
- MLS#:
- 2683176
- Subdivision:
- Lone Oak
ADDITIONAL INFORMATION
Over the river and through the woods....this is the one you've been waiting for and it is only 6 miles past the city limits of Clarksville TN! This one is being built on 1 acre, fireplace, natural gas stove, natural gas heat, 3 bedroom/2 baths on a full/unfinished basement in Montgomery County with no city taxes! Make this your enchanting dream home with room to grow in the basement with a 2 car garage! The exterior will be beautiful magnolia brick with Hardie board and batten accents!
$419,900
1944 Hwy 13 Cunningham, TN 37052
- Type:
- Single Family
- Sq.Ft.:
- 1,650
- Status:
- Active
- Beds:
- 3
- Lot size:
- 2.57 Acres
- Year built:
- 2024
- Baths:
- 2.00
- MLS#:
- 2681386
- Subdivision:
- The Flats
ADDITIONAL INFORMATION
Fall in love with our MOST loved ranch plan in The Flats across the river!! Home has wide Open Concept living all on one level sitting on 2.57 acres w/ NO HOA*NO Restrictions*NO rear neighbors, & tree lined Backyard! Beautiful engineered hardwood flooring throughout main living areas & Shiplap to ceiling fireplace complete your living room! You'll revel in your STUNNING Kitchen w/so many LUXURIOUS DETAILS THROUGHOUT!! Beautiful Custom Cabinets w/ soft close doors/drawers, cabinet pantry, plus separate pantry, Sleek Granite counters, 10 ft Island, Stainless Appliances & Tile Backsplash! Sleek lighting throughout takes the design to a new level! Relaxation is the name of the game in your Private Owner Suite Complete w/Spa Like Tiled Shower, Dbl Vanity, & Generous sized Walk-in Closet! Enjoy outside rain or shine under your Covered Back Deck or Patio w/ ceiling fan! Makes for Enjoyable Tennessee Days & those Summer Nights! Zoned for Montgomery Central Schools! High speed internet too!
$409,900
1936 Hwy 13 Cunningham, TN 37052
- Type:
- Single Family
- Sq.Ft.:
- 1,569
- Status:
- Active
- Beds:
- 3
- Lot size:
- 1.65 Acres
- Year built:
- 2024
- Baths:
- 2.00
- MLS#:
- 2681385
- Subdivision:
- The Flats
ADDITIONAL INFORMATION
Fall in love with our Beautiful Bristol Floor plan! Modern Farmhouse or Craftsman ranch style home where luxury meets modern design! 1.65 Acre lot with NO HOA*No Restrictions*No Rear Neighbors, and tree lined Backyard! Open Concept living all on one level! Charming Southern Style covered front porch welcomes you! STUNNING Kitchen w/LUXURIOUS DETAILS THROUGHOUT!! Featuring Beautiful Custom Cabinets w/ soft close doors & drawers, Sleek Granite counters, Large Island, Stainless Steel Appliances, Tiled Backsplash and WALK-IN Pantry! Private Owner Suite Complete with Spa Like Tiled Shower, Double Vanity, & Generous sized Walk-in Closet! Utility room is conveniently located right off master closet makes laundry a breeze! Engineered Hardwood Floors in Main Living Areas! CAPTIVATING Shiplap FIREPLACE! Enjoy outside rain or shine under a Covered Back Deck or Patio Makes for Enjoyable Days & Nights! Montgomery Central Schools!
- Type:
- Single Family
- Sq.Ft.:
- 2,215
- Status:
- Active
- Beds:
- 3
- Lot size:
- 2.5 Acres
- Year built:
- 2006
- Baths:
- 3.00
- MLS#:
- 2673035
- Subdivision:
- Blackford Hills
ADDITIONAL INFORMATION
Entertainers Dream! This stunning property boasts 3 spacious bedrooms and 3 bathrooms, perfect for modern living. The full basement includes a versatile bonus room, ideal for a home office, gym, entertainment space or guest suite. Step outside to your personal oasis featuring an in-ground saltwater pool and a luxurious outdoor kitchen pavilion with electricity and water, perfect for summer gatherings or cozy up by the outdoor fireplace in the colder months. Nestled on 2.5 acres, the property offers ample space and privacy. The oversized detached garage comes with a boat/RV carport and electricity, and there’s an additional storage unit for all your needs. The established garden area adds charm and a touch of nature, making this the perfect retreat for your family. 15 minutes to Clarksville. 45 mins to Fort Campbell. Don’t miss out on this exceptional opportunity! $6,500 and Free Appraisal with Preferred Lender.*primary bath currently being remodeled. Completion estimated end of July.
- Type:
- Single Family
- Sq.Ft.:
- 1,713
- Status:
- Active
- Beds:
- 2
- Lot size:
- 1.75 Acres
- Year built:
- 1920
- Baths:
- 2.00
- MLS#:
- 2657501
- Subdivision:
- N/a
ADDITIONAL INFORMATION
This newly renovated home sits on just over two acres of pristine land, adorned with large shade trees dotting the landscape. This home has a new electrical panel with new wiring, new plumbing throughout, new insulation in the main floor walls, new drywall, fresh paint, and a new composition shingle roof. Inside, the shotgun-style kitchen offers plenty of cabinet space, and the living room features tall windows that overlook the front yard. The two bedrooms are cozy with carpeted floors, while the updated bathroom includes a tub/shower and a cabinet-style vanity. The owner began remodeling the upstairs, but due to health reasons had to stop. Outside, you’ll find a covered carport on the side of the home. The covered front and back porches provide perfect spots to relax and enjoy the changing seasons. New Survey completed and is in media.
- Type:
- Single Family
- Sq.Ft.:
- 2,460
- Status:
- Active
- Beds:
- 4
- Lot size:
- 1.06 Acres
- Baths:
- 2.00
- MLS#:
- 2655629
- Subdivision:
- Morgan Ridge
ADDITIONAL INFORMATION
Lot 5 Morgan Ridge is a PRE-SOLD one level ranch style home with an open floor plan, split bedrooms, large utility room, oversized covered patio, lots of LED lighting, ceiling fans in all bedrooms, foyer, natural gas fireplace with mantle, large walk-in pantry, and more! Measurements are per the plan initially, the home will increase in square footage once built.
Andrea D. Conner, License 344441, Xome Inc., License 262361, [email protected], 844-400-XOME (9663), 751 Highway 121 Bypass, Suite 100, Lewisville, Texas 75067


Listings courtesy of RealTracs MLS as distributed by MLS GRID, based on information submitted to the MLS GRID as of {{last updated}}.. All data is obtained from various sources and may not have been verified by broker or MLS GRID. Supplied Open House Information is subject to change without notice. All information should be independently reviewed and verified for accuracy. Properties may or may not be listed by the office/agent presenting the information. The Digital Millennium Copyright Act of 1998, 17 U.S.C. § 512 (the “DMCA”) provides recourse for copyright owners who believe that material appearing on the Internet infringes their rights under U.S. copyright law. If you believe in good faith that any content or material made available in connection with our website or services infringes your copyright, you (or your agent) may send us a notice requesting that the content or material be removed, or access to it blocked. Notices must be sent in writing by email to [email protected]. The DMCA requires that your notice of alleged copyright infringement include the following information: (1) description of the copyrighted work that is the subject of claimed infringement; (2) description of the alleged infringing content and information sufficient to permit us to locate the content; (3) contact information for you, including your address, telephone number and email address; (4) a statement by you that you have a good faith belief that the content in the manner complained of is not authorized by the copyright owner, or its agent, or by the operation of any law; (5) a statement by you, signed under penalty of perjury, that the information in the notification is accurate and that you have the authority to enforce the copyrights that are claimed to be infringed; and (6) a physical or electronic signature of the copyright owner or a person authorized to act on the copyright owner’s behalf. Failure t
Cunningham Real Estate
The median home value in Cunningham, TN is $429,900. This is higher than the county median home value of $291,700. The national median home value is $338,100. The average price of homes sold in Cunningham, TN is $429,900. Approximately 88.24% of Cunningham homes are owned, compared to 2.81% rented, while 8.95% are vacant. Cunningham real estate listings include condos, townhomes, and single family homes for sale. Commercial properties are also available. If you see a property you’re interested in, contact a Cunningham real estate agent to arrange a tour today!
Cunningham, Tennessee has a population of 2,806. Cunningham is less family-centric than the surrounding county with 6.4% of the households containing married families with children. The county average for households married with children is 35.38%.
The median household income in Cunningham, Tennessee is $59,113. The median household income for the surrounding county is $63,768 compared to the national median of $69,021. The median age of people living in Cunningham is 52.7 years.
Cunningham Weather
The average high temperature in July is 88.9 degrees, with an average low temperature in January of 26.3 degrees. The average rainfall is approximately 50.9 inches per year, with 2.6 inches of snow per year.
