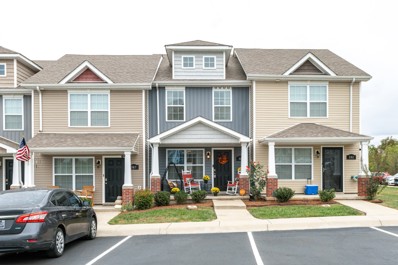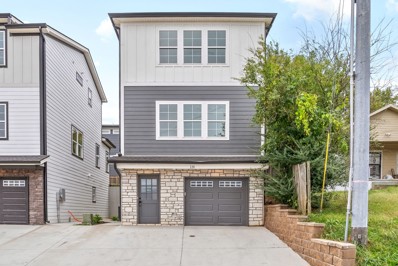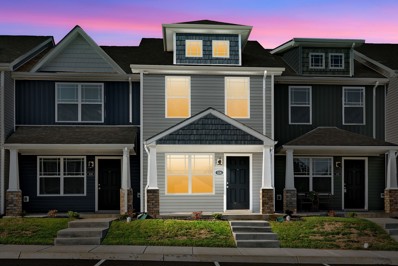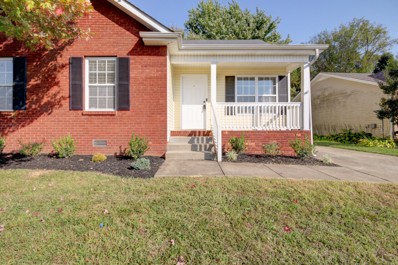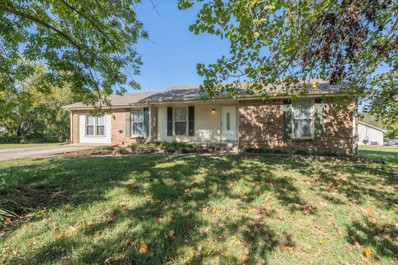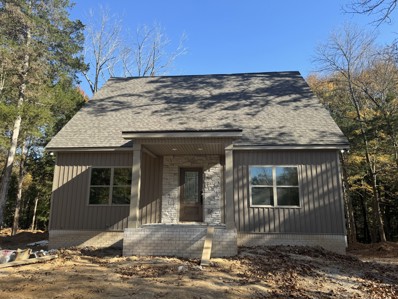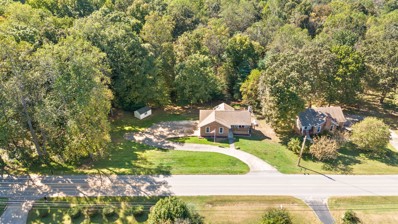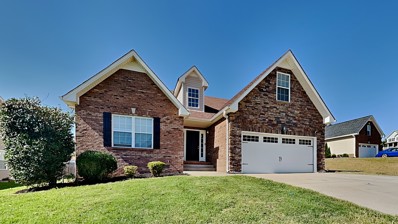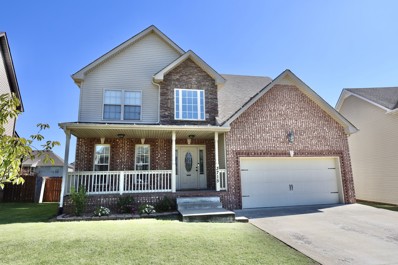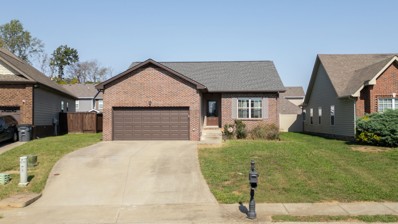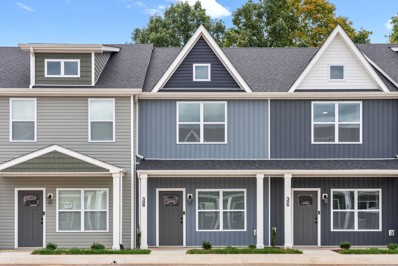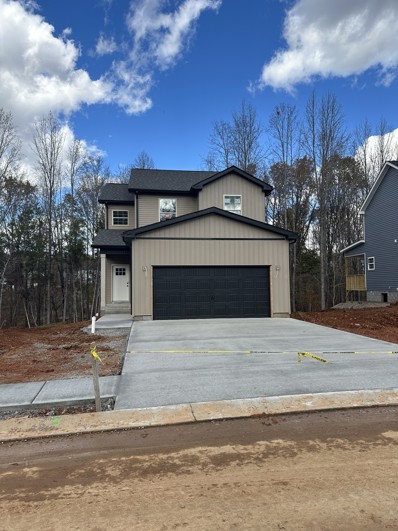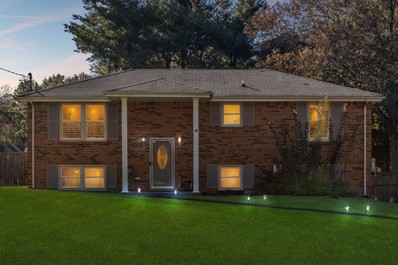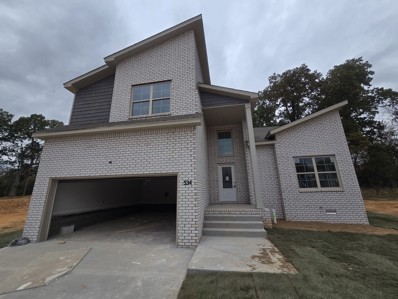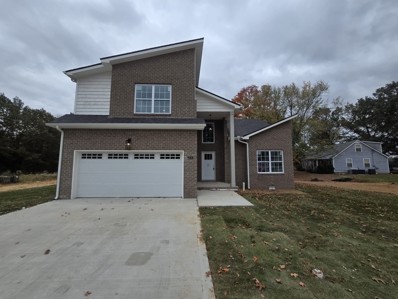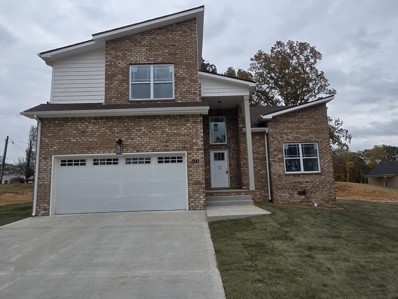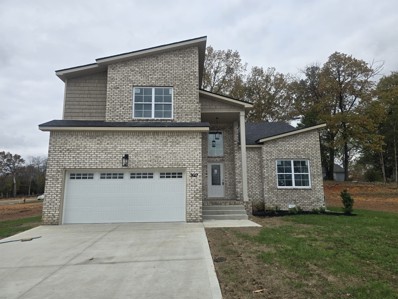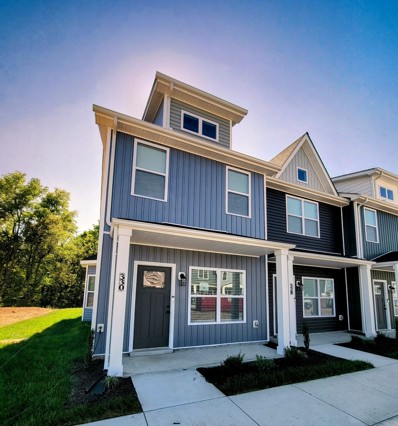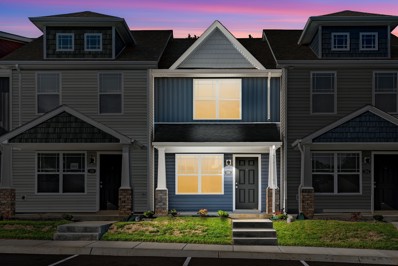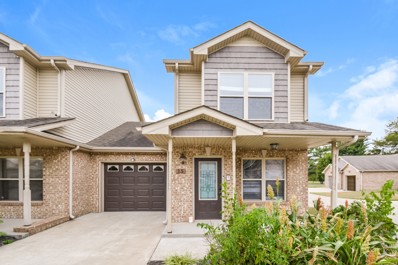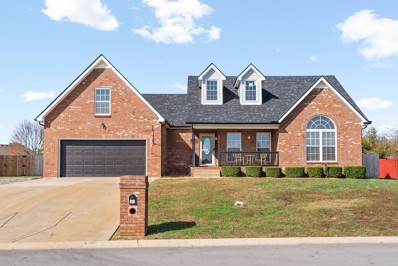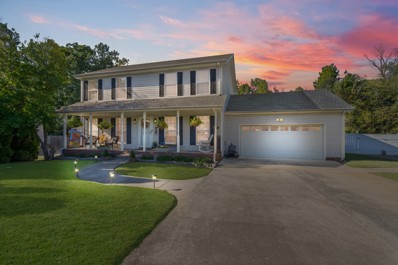Clarksville TN Homes for Sale
- Type:
- Single Family
- Sq.Ft.:
- 2,100
- Status:
- Active
- Beds:
- 4
- Lot size:
- 0.3 Acres
- Year built:
- 2016
- Baths:
- 3.00
- MLS#:
- 2749383
- Subdivision:
- Eagles Bluff
ADDITIONAL INFORMATION
So many EXTRAS!! Coffee Nook - Built in Hall Tree - Stone Fireplace - Floor to Ceiling Tiled Shower - ADA Accessible on the First Floor - Oversized Yard for the Neighborhood - Hot Tub - Shed that Convey - Underground Utilities - Sidewalks - Open Floor Plan - Cul de Sac Lot - Heated and Cooled Garage - Weather Gauge Front/Back/Garage - Riding Mower that Conveys - East/West Orientation - Curtains and Rods Convey - LED Light Display on Front Porch that can Change with the Seasons.
- Type:
- Townhouse
- Sq.Ft.:
- 1,216
- Status:
- Active
- Beds:
- 2
- Lot size:
- 0.02 Acres
- Year built:
- 2019
- Baths:
- 3.00
- MLS#:
- 2749188
- Subdivision:
- Governors Crossing
ADDITIONAL INFORMATION
Check Out This Amazing Like New townhome (Built in 2019) This charming 2-bedroom, 2.5-bathroom townhouse effortlessly blends comfort with modern design. Located in a well-kept community, the property features a spacious open-concept living area perfect for both relaxing and entertaining. The second floor hosts a tranquil master suite with a walk-in closet and a luxurious en-suite bathroom. Another bedroom provides plenty of space and flexibility, suitable for family, guests, or a home office. A well-equipped full bathroom and a convenient laundry room complete the second floor. Located close to Tennova Healthcare & Zoned for Rossview Schools - Stainless Steel Appliances - Granite Counters in the Kitchen - LVT Floors Installed on Main Level - Community Clubhouse & Pool - HOA covers lawn care, trash pick up, exterior maintenance and insurance
- Type:
- Single Family
- Sq.Ft.:
- 1,879
- Status:
- Active
- Beds:
- 3
- Lot size:
- 0.33 Acres
- Year built:
- 2024
- Baths:
- 4.00
- MLS#:
- 2749162
- Subdivision:
- Downtown Clarksville
ADDITIONAL INFORMATION
Nashville meets Clarksville! This stunning new build situated in booming downtown Clarksville offers luxurious living with ample space, including a coveted mother-in-law studio suite on the bottom floor with its own laundry area. Thoughtfully designed, this residence features the studio apartment with full bath, three additional bedrooms each with its own ensuite bathroom and walk in closets, and a one car garage. Modern design meets comfort in this spacious layout with two open concept living areas, two gourmet kitchens, granite counter tops, LVP and tile throughout. Perfect low maintenance fenced backyard space for your enjoyment. Conveniently located, this home is perfect for multi-generational living or roommates, satisfying primary residence needs and investors alike. This layout would make a great short term rental or long term rental. Previously rented for $2800/mo. Don't miss this opportunity to snag your piece of downtown!
- Type:
- Single Family
- Sq.Ft.:
- 1,216
- Status:
- Active
- Beds:
- 2
- Year built:
- 2024
- Baths:
- 3.00
- MLS#:
- 2748752
- Subdivision:
- Woodland Hills
ADDITIONAL INFORMATION
SELLER TO PROVIDE UP TO $10,000 TOWARDS CLOSING COSTS AND/OR BUY DOWN WITH ACCEPTABLE OFFER!! Check Out This Amazing New Construction Townhome located in the Woodland Hills Community - Stainless Steel Kitchen Appliances to include Stove, Dishwasher & Range Microwave - White Kitchen Cabinets - Granite Counters in the Kitchen are Standard Selection - LVT Floors Installed on Main Level
- Type:
- Single Family
- Sq.Ft.:
- 1,068
- Status:
- Active
- Beds:
- 3
- Lot size:
- 0.18 Acres
- Year built:
- 2008
- Baths:
- 2.00
- MLS#:
- 2748472
- Subdivision:
- Applegrove
ADDITIONAL INFORMATION
Charming 3-bedroom, 2-bath ranch-style home located in the heart of Clarksville! Enjoy the convenience of being close to Wilma Rudolph Blvd, Ft. Campbell, and Downtown. This home offers a fully fenced backyard for added privacy, complete with a deck, patio, and a shed that conveys. Inside, fresh paint and new carpet create a modern feel throughout. The spacious living room boasts vaulted ceilings, while the primary bedroom features dual closets for ample storage. Move-in ready and waiting for you!
$289,900
302 Hillman Dr Clarksville, TN 37040
- Type:
- Single Family
- Sq.Ft.:
- 1,702
- Status:
- Active
- Beds:
- 3
- Lot size:
- 0.61 Acres
- Year built:
- 1988
- Baths:
- 2.00
- MLS#:
- 2748421
- Subdivision:
- Forest Hills
ADDITIONAL INFORMATION
Welcome to 302 Hillman Dr, a charming move-in-ready home in Clarksville, TN! This delightful 3 bed/ 2 ba home is situated on a large corner lot, offering plenty of space and privacy. Enjoy the fenced-in backyard and deck, perfect for kids, pets & outdoor gatherings, along with a large outdoor storage shed for all your storage needs. Inside, you'll find a bright and airy living room featuring a cozy wood-burning fireplace, updated LVP flooring & fixtures. Renovated kitchen offers a sleek look. The updated primary bathroom boasts a walk in tile shower, complemented by a spacious walk-in closet. With fresh paint throughout, this home exudes a welcoming atmosphere. Located in a friendly neighborhood with fast access to Wilma Rudolph, you can enjoy the best of both worlds—convenience & seclusion. Don't miss out on this fantastic opportunity—schedule your showing today!
- Type:
- Single Family
- Sq.Ft.:
- 2,000
- Status:
- Active
- Beds:
- 3
- Lot size:
- 15.22 Acres
- Year built:
- 2024
- Baths:
- 3.00
- MLS#:
- 2748116
- Subdivision:
- Rural
ADDITIONAL INFORMATION
New Home on wooded 15 acre lot great for hunting and ATV's. *Open kitchen / Livingroom *All Stainless Steel Appliances *Granite *Pantry *LVP Flooring, Upgraded Carpet *Propane Tankless H20 Heater *Custom Closets *Tile Shower *Double Vanities *Rec Room *Large 2 Car Garage *Creek on back of the property *Natural Spring. This property offers the perfect blend of modern amenities and natural beauty.
- Type:
- Single Family
- Sq.Ft.:
- 1,752
- Status:
- Active
- Beds:
- 3
- Lot size:
- 2 Acres
- Year built:
- 1990
- Baths:
- 2.00
- MLS#:
- 2748029
ADDITIONAL INFORMATION
Nestled on a private 2-acre treed lot in the heart of the Salem community, this charming 3-bedroom, 2-bath basement home offers a perfect blend of privacy & natural beauty. Inside, the living area features large windows that invite natural light & showcase views of the surrounding greenery. The cozy living room flows seamlessly into a well equipped kitchen w/ updated appliances, ample counter space, & a dining area w/ bay windows. The primary bedroom boasts an ensuite bathroom, while the 2 additional bedrooms are spacious & versatile; perfect for guests or a home office. 2nd full bath ensures everyone has their own space. Flex room in basement could be 4th bedroom. Step outside to enjoy the expansive yard, perfect for outdoor activities, gardening, or simply relaxing in nature- notice the 2 story deck. This property offers plenty of space inside & out; garage 27x31 ft, 20 ft storm shelter/storage space, & a shed. Close to shopping, I-24, downtown, the marina & FTCKY. No city taxes!
- Type:
- Single Family
- Sq.Ft.:
- 1,894
- Status:
- Active
- Beds:
- 4
- Lot size:
- 0.33 Acres
- Year built:
- 2010
- Baths:
- 3.00
- MLS#:
- 2747999
- Subdivision:
- River Heights
ADDITIONAL INFORMATION
Beautifully updated 3-BR/3-BA home situated on a large lot in River Heights! Spacious, open floor plan with fresh paint throughout and new carpet in all bedrooms and large upper bonus room. The kitchen features stainless steel appliances and new quartz countertops. Great fully-fenced back yard perfect for entertaining!
- Type:
- Single Family
- Sq.Ft.:
- 2,007
- Status:
- Active
- Beds:
- 4
- Lot size:
- 0.24 Acres
- Year built:
- 2014
- Baths:
- 3.00
- MLS#:
- 2747036
- Subdivision:
- Crosswinds
ADDITIONAL INFORMATION
$425,000
962 Roberts Rd Clarksville, TN 37040
- Type:
- Single Family
- Sq.Ft.:
- 2,112
- Status:
- Active
- Beds:
- 4
- Lot size:
- 1.56 Acres
- Year built:
- 1986
- Baths:
- 4.00
- MLS#:
- 2751577
ADDITIONAL INFORMATION
24 HOUR SHOWING NOTICE. Charming Rustic Open Concept Home on 1.5 Acres! Escape to your own slice of country paradise in a very low traffic area. This delightful home features a country kitchen equipped with stainless steel appliances and a cozy breakfast bar. There's also a Great Room, where you can enjoy cozy nights by the wood stove. The home features a den with access to a partially covered deck. The Owner's Suite has a private balcony for tranquil mornings and the grill and firepit set up will give you unforgettable evenings. Wanna be a hobby farmer? There's a chicken coop and rabbit hutches are included. The garage has a storm shelter and there's also a RV/Camper hookup. The septic field lines have been serviced and repaired. Septic has also been pumped. Finally, a new water heater and new roof ensures you’re all set for years to come. There's plenty of room to roam and enjoy nature so don’t miss out on this charming retreat!
- Type:
- Single Family
- Sq.Ft.:
- 1,235
- Status:
- Active
- Beds:
- 3
- Lot size:
- 0.17 Acres
- Year built:
- 2016
- Baths:
- 2.00
- MLS#:
- 2748235
- Subdivision:
- Meadow Wood Park
ADDITIONAL INFORMATION
$8,970 for buyer closing expenses!! Amazing location, zoned for ALL Rossview schools! Great proximity to the Interstate, Hospital, Restaurants, Industrial park, Beechaven and more!! Charming ranch style home, one level, with tons of natural light, in a cul-de-sac! Sidewalks throughout neighborhood with easy access to the gorgeous walking paths at St.B Little League Fields/Civitan Park! Unique layout with light filled bedrooms, leading to the large living space, dining and kitchen!! Stay connected with others while cooking with the pass through opening, plenty of room for guests in the airy dining space with three large windows! Large sliding glass door leading to the level, spacious, fully fenced backyard, this one has it all! Fridge in kitchen does not remain, garage fridge to stay! All doors that were removed from closets, entryway are in garage.
- Type:
- Townhouse
- Sq.Ft.:
- 1,353
- Status:
- Active
- Beds:
- 2
- Year built:
- 2024
- Baths:
- 3.00
- MLS#:
- 2748080
- Subdivision:
- Overlook At Billy Dunlop
ADDITIONAL INFORMATION
Wonderful new construction townhomes in a great location! Two-bedroom suites w/upgraded interiors, granite counters, LVT flooring, decorative trim, stainless steel appliances w/side by side fridge, quartz in bathrooms, covered front porch & patio w/privacy fencing. Smart Home Package included: video doorbell, programable thermostat, smart hub, smart plugs & bulbs set. HOA includes CDE high speed fiber internet, concierge trash service, lawncare, mulching, exterior maintenance & exterior insurance. Maintenance free exteriors. Only 12 mins to Ft. Campbell, 4 mins to Pisgah Elementary, 10 mins to West Creek Middle & High, one hour to Nashville. Just a short quarter mile walk to Billy Dunlop Park, fish or drop a canoe/kayak in West Fork/Red River, have a picnic at the pavilion & enjoy other park amenities such as a fireplace, restrooms & playground!
- Type:
- Single Family
- Sq.Ft.:
- 1,570
- Status:
- Active
- Beds:
- 3
- Lot size:
- 0.5 Acres
- Year built:
- 2024
- Baths:
- 3.00
- MLS#:
- 2747051
- Subdivision:
- The Boulders
ADDITIONAL INFORMATION
Welcome to The Boulders! This beautiful two story home is perfectly situated on a lush, tree lined, half acre lot. The open concept main level offers 9 ft ceilings and a spacious eat-in kitchen with custom feature wall. Off the garage entrance you will find a coat closet, laundry room, and pantry for ample storage space. A pet nook located under the stairs is perfect for your furry friends! Upstairs you will find a luxurious primary suite with a marble shower and walk in closet. This home also offers a covered back deck perfect for outdoor entertaining.
- Type:
- Single Family
- Sq.Ft.:
- 1,682
- Status:
- Active
- Beds:
- 3
- Lot size:
- 0.27 Acres
- Year built:
- 1986
- Baths:
- 3.00
- MLS#:
- 2746782
- Subdivision:
- Cumberland Hills
ADDITIONAL INFORMATION
Welcome to your dream home at 1264 Cottonwood Drive in the charming city of Clarksville, TN. This elegant contemporary residence offers a harmonious blend of style and comfort, perfectly suited for modern living. Spanning 1,682 square feet, this home boasts three spacious bedrooms and two and a half beautifully appointed bathrooms. The open floor plan creates an inviting atmosphere, ideal for both entertaining guests and enjoying quiet family evenings. The living area is graced with plush carpet floors and a cozy fireplace, setting the stage for relaxation and warmth. The spacious kitchen is a chef's delight, featuring a dishwasher, microwave, and refrigerator, all designed to make meal preparation a breeze. The attached garage and driveway offer ample parking and storage solutions, complemented by convenient washer and electric dryer hookups. The basement provides extra storage space, catering to your organizational needs. Step outside to your private fenced in outdoor space.
Open House:
Friday, 11/22 4:00-6:00PM
- Type:
- Single Family
- Sq.Ft.:
- 2,000
- Status:
- Active
- Beds:
- 4
- Year built:
- 2024
- Baths:
- 3.00
- MLS#:
- 2746581
- Subdivision:
- Cornerstone Reserves
ADDITIONAL INFORMATION
Experience modern living in this stylish new construction! This 4-bedroom, 2.5-bath home features a main-level primary suite, a spacious 2-car garage, an office, and is just minutes from Exit 4. With construction underway, there’s still time for buyers to make personal selections and add their own touches. Don’t miss the chance to customize your new home!
Open House:
Friday, 11/22 4:00-6:00PM
- Type:
- Single Family
- Sq.Ft.:
- 2,000
- Status:
- Active
- Beds:
- 4
- Year built:
- 2024
- Baths:
- 3.00
- MLS#:
- 2746579
- Subdivision:
- Cornerstone Reserves
ADDITIONAL INFORMATION
Experience modern living in this stylish new construction! This 4-bedroom, 2.5-bath home features a main-level primary suite, a spacious 2-car garage, an office, and is just minutes from Exit 4. With construction underway, there’s still time for buyers to make personal selections and add their own touches. Don’t miss the chance to customize your new home!
Open House:
Friday, 11/22 4:00-6:00PM
- Type:
- Single Family
- Sq.Ft.:
- 2,000
- Status:
- Active
- Beds:
- 4
- Year built:
- 2024
- Baths:
- 3.00
- MLS#:
- 2746577
- Subdivision:
- Cornerstone Reserves
ADDITIONAL INFORMATION
Experience modern living in this stylish new construction! This 4-bedroom, 2.5-bath home features a main-level primary suite, a spacious 2-car garage, an office, and is just minutes from Exit 4. With construction underway, there’s still time for buyers to make personal selections and add their own touches. Don’t miss the chance to customize your new home!
Open House:
Friday, 11/22 4:00-6:00PM
- Type:
- Single Family
- Sq.Ft.:
- 2,000
- Status:
- Active
- Beds:
- 4
- Year built:
- 2024
- Baths:
- 3.00
- MLS#:
- 2746575
- Subdivision:
- Cornerstone Reserves
ADDITIONAL INFORMATION
Experience modern living in this stylish new construction! This 4-bedroom, 2.5-bath home features a main-level primary suite, a spacious 2-car garage, and is just minutes from Exit 4. With construction underway, there’s still time for buyers to make personal selections and add their own touches. Don’t miss the chance to customize your new home!
- Type:
- Townhouse
- Sq.Ft.:
- 1,366
- Status:
- Active
- Beds:
- 2
- Year built:
- 2024
- Baths:
- 3.00
- MLS#:
- 2746346
- Subdivision:
- Overlook At Billy Dunlop
ADDITIONAL INFORMATION
End unit, new construction townhome in a great location! Two-bedroom suites w/upgraded interiors, granite counters, LVT flooring, decorative trim, stainless steel appliances w/side by side fridge, quartz in bathrooms, covered front porch & patio w/privacy fencing. Smart Home Package included: video doorbell, programable thermostat, smart hub, smart plugs & bulbs set. HOA includes CDE high speed fiber internet, concierge trash service, lawncare, mulching, exterior maintenance & exterior insurance. Maintenance free exteriors. Only 12 mins to Ft. Campbell, 4 mins to Pisgah Elementary, 10 mins to West Creek Middle & High, one hour to Nashville. Just a short quarter mile walk to Billy Dunlop Park, fish or drop a canoe/kayak in West Fork/Red River, have a picnic at the pavilion & enjoy other park amenities such as a fireplace, restrooms & playground!
- Type:
- Single Family
- Sq.Ft.:
- 1,570
- Status:
- Active
- Beds:
- 3
- Lot size:
- 0.44 Acres
- Year built:
- 2005
- Baths:
- 2.00
- MLS#:
- 2746053
- Subdivision:
- Spring Creek Estates
ADDITIONAL INFORMATION
Welcome to this beautifully renovated 3-bedroom, 2-bathroom home, perfectly situated on a large corner lot. Every detail has been updated, offering modern finishes and move-in-ready convenience. The home boasts an open-concept living area with fresh paint, new flooring, and upgraded fixtures throughout. The kitchen features brand-new stainless steel appliances and ample cabinet space. Downstairs, you'll find a full unfinished basement offering endless possibilities for storage, a workshop, or future expansion. Step outside to a spacious, fully fenced-in backyard—perfect for outdoor gatherings, pets, or playtime. Located close to Fort Campbell, this home is also close to shopping, dining, and local amenities, making it the perfect blend of comfort and convenience!
- Type:
- Single Family
- Sq.Ft.:
- 1,216
- Status:
- Active
- Beds:
- 2
- Year built:
- 2024
- Baths:
- 3.00
- MLS#:
- 2746277
- Subdivision:
- Woodland Hills
ADDITIONAL INFORMATION
SELLER TO PROVIDE UP TO $10,000 TOWARDS CLOSING COSTS AND/OR BUY DOWN WITH ACCEPTABLE OFFER!! Check Out This Amazing New Construction Townhome located in the Woodland Hills Community - Stainless Steel Kitchen Appliances to include Stove, Dishwasher & Range Microwave - Pebble Kitchen Cabinets - Granite Counters in the Kitchen are Standard Selection - LVT Floors Installed on Main Level
- Type:
- Townhouse
- Sq.Ft.:
- 1,128
- Status:
- Active
- Beds:
- 2
- Year built:
- 2012
- Baths:
- 2.00
- MLS#:
- 2745995
- Subdivision:
- Ashleys Place
ADDITIONAL INFORMATION
Attention First Time Homebuyers and Investors!!! Attractive 2 Bedroom 1.5 Bath Unit in Ashleys Place. Both Bedrooms Upstairs. 1 Car Garage. Located within minutes to shopping, grocery stores, and the interstate. Schedule your Showing today!
- Type:
- Single Family
- Sq.Ft.:
- 2,060
- Status:
- Active
- Beds:
- 3
- Lot size:
- 0.46 Acres
- Year built:
- 2005
- Baths:
- 2.00
- MLS#:
- 2755661
- Subdivision:
- Tylertown
ADDITIONAL INFORMATION
CURB APPEAL! Hello front porch with the large entry. Great open floor plan with well defined spaces make this the perfect home for anyone wanting open concept AND non open concept. It has vibes for both. This ranch style home has 3 bedrooms on the main level with two full bathrooms and a large bonus room on the second floor. New floors, new paint, new beautiful counter tops in the kitchen and both bathrooms. Large soaker tub in primary bathroom with separate walk in shower. This home is a rare find on an incredible lot with a MASSIVE fenced in backyard.
- Type:
- Single Family
- Sq.Ft.:
- 1,850
- Status:
- Active
- Beds:
- 3
- Lot size:
- 0.45 Acres
- Year built:
- 2002
- Baths:
- 3.00
- MLS#:
- 2746630
- Subdivision:
- Meadows Of Hearthstone
ADDITIONAL INFORMATION
Located in a wonderful, established neighborhood, the moment you walk into this home you know it is TRULY one of a kind! Located just 5 minutes from shopping, schools, & restaurants, this 3 bedroom, 2.5 bath home has so many features and UPGRADES! Gorgeous hardwood floors, New HVAC unit (2022), new tile floors, new granite in kitchen, new paint throughout, new faucets, mirrors, and fixtures throughout, sealed metal roof, cozy fireplace in the living room, & the list goes on! Make sure to see the Home Improvement List for more special features! The backyard is an absolute must see PEACEFUL and private OASIS. This is one of the larger backyard TREE-LINED lots in the neighborhood and also has access to a little creek view past the fence. The owner planted all new landscaping including Crepe Myrtles, Azaleas, Roses, Hibiscus plus Blueberry bushes, Cherry tree, Blackberry bushes, and Raspberry bushes to name a few!
Andrea D. Conner, License 344441, Xome Inc., License 262361, [email protected], 844-400-XOME (9663), 751 Highway 121 Bypass, Suite 100, Lewisville, Texas 75067


Listings courtesy of RealTracs MLS as distributed by MLS GRID, based on information submitted to the MLS GRID as of {{last updated}}.. All data is obtained from various sources and may not have been verified by broker or MLS GRID. Supplied Open House Information is subject to change without notice. All information should be independently reviewed and verified for accuracy. Properties may or may not be listed by the office/agent presenting the information. The Digital Millennium Copyright Act of 1998, 17 U.S.C. § 512 (the “DMCA”) provides recourse for copyright owners who believe that material appearing on the Internet infringes their rights under U.S. copyright law. If you believe in good faith that any content or material made available in connection with our website or services infringes your copyright, you (or your agent) may send us a notice requesting that the content or material be removed, or access to it blocked. Notices must be sent in writing by email to [email protected]. The DMCA requires that your notice of alleged copyright infringement include the following information: (1) description of the copyrighted work that is the subject of claimed infringement; (2) description of the alleged infringing content and information sufficient to permit us to locate the content; (3) contact information for you, including your address, telephone number and email address; (4) a statement by you that you have a good faith belief that the content in the manner complained of is not authorized by the copyright owner, or its agent, or by the operation of any law; (5) a statement by you, signed under penalty of perjury, that the information in the notification is accurate and that you have the authority to enforce the copyrights that are claimed to be infringed; and (6) a physical or electronic signature of the copyright owner or a person authorized to act on the copyright owner’s behalf. Failure t
Clarksville Real Estate
The median home value in Clarksville, TN is $281,900. This is lower than the county median home value of $291,700. The national median home value is $338,100. The average price of homes sold in Clarksville, TN is $281,900. Approximately 50.16% of Clarksville homes are owned, compared to 41.68% rented, while 8.16% are vacant. Clarksville real estate listings include condos, townhomes, and single family homes for sale. Commercial properties are also available. If you see a property you’re interested in, contact a Clarksville real estate agent to arrange a tour today!
Clarksville, Tennessee 37040 has a population of 163,518. Clarksville 37040 is more family-centric than the surrounding county with 35.43% of the households containing married families with children. The county average for households married with children is 35.38%.
The median household income in Clarksville, Tennessee 37040 is $58,838. The median household income for the surrounding county is $63,768 compared to the national median of $69,021. The median age of people living in Clarksville 37040 is 30 years.
Clarksville Weather
The average high temperature in July is 89.4 degrees, with an average low temperature in January of 26.5 degrees. The average rainfall is approximately 51 inches per year, with 4.7 inches of snow per year.

