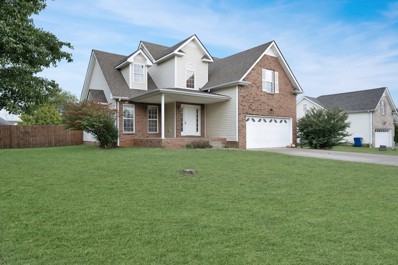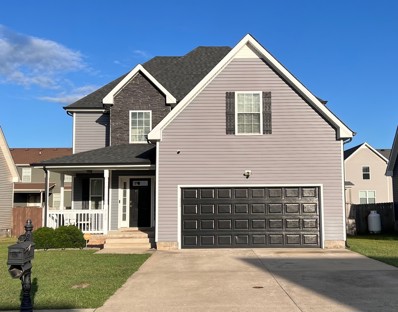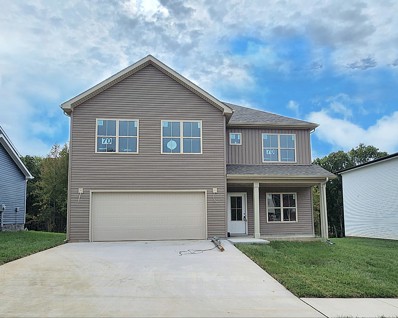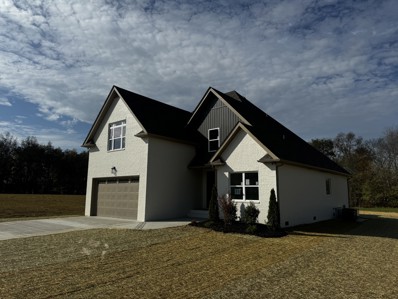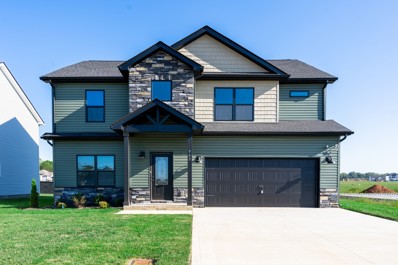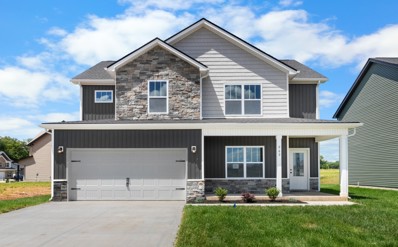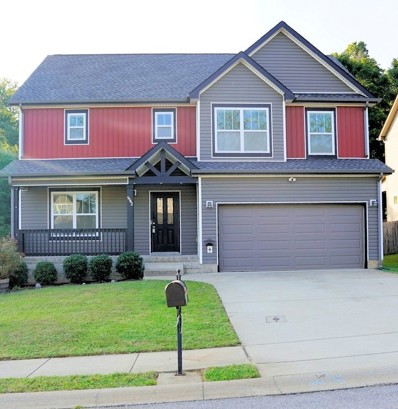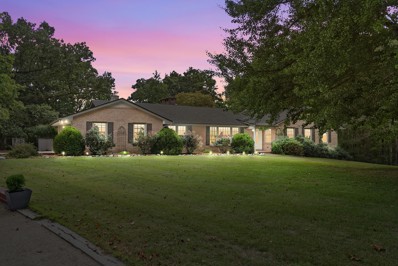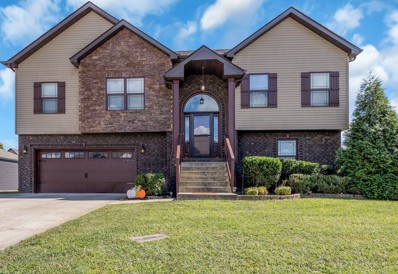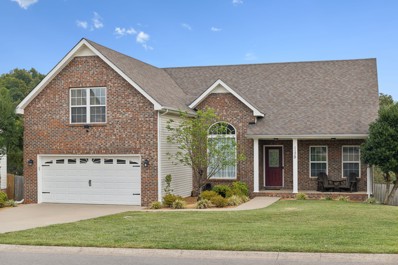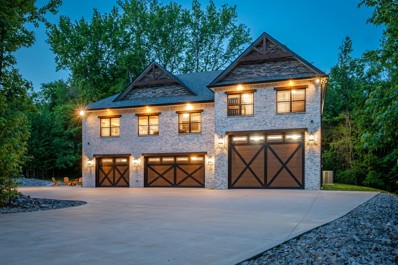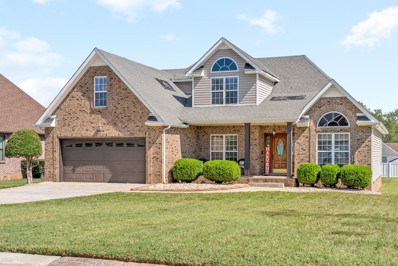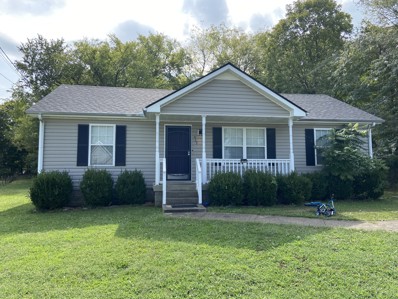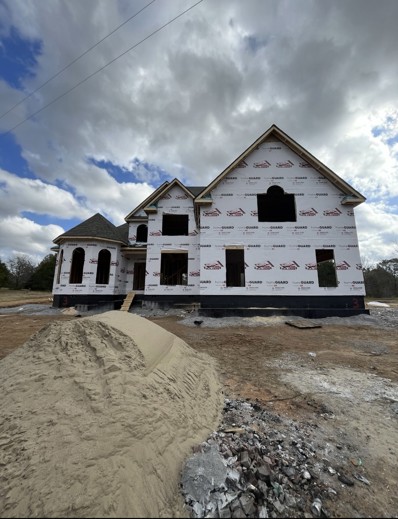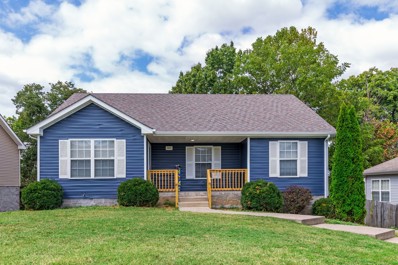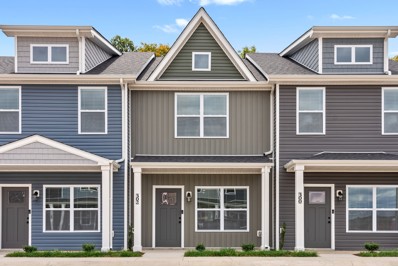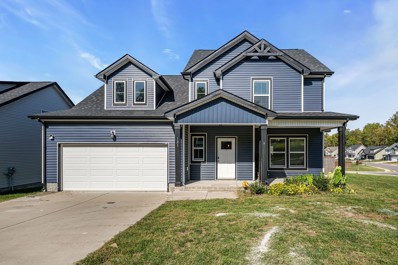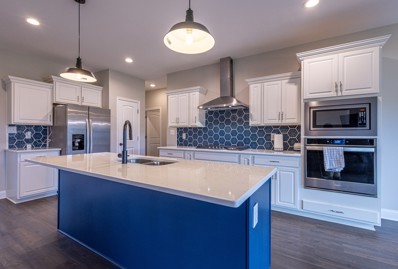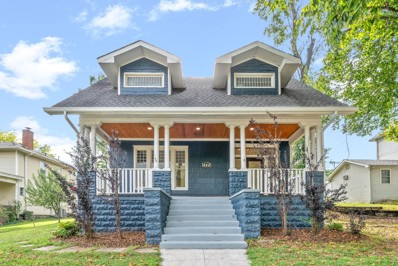Clarksville TN Homes for Sale
- Type:
- Single Family
- Sq.Ft.:
- 2,023
- Status:
- Active
- Beds:
- 4
- Lot size:
- 0.35 Acres
- Year built:
- 2005
- Baths:
- 3.00
- MLS#:
- 2707900
- Subdivision:
- Meriwether Farms
ADDITIONAL INFORMATION
Can you say HOME SWEET HOME!! This beautiful property is located in a highly desirable neighborhood 3 mins from the interstate and restaurants. This gorgeous 4 bedroom home offers an impressive layout with high ceilings and a spacious primary suite on the main level with a bathroom that has double vanities that comes with a separate tub and standing shower. On the second floor, you have 3 extra bedrooms that all come with large closets and a HUGE bonus room that provides flexibility for a home office, playroom, or a movie theater. Situated on a large, flat lot, the backyard is fully enclosed with a privacy fence, perfect for outdoor gatherings or relaxation. The home is bathed in natural light and features an open floor plan ideal for entertaining. Enjoy the added benefit of a community playground just steps away. This is a rare opportunity to own a home with both style and functionality in a prime location!
- Type:
- Single Family
- Sq.Ft.:
- 2,096
- Status:
- Active
- Beds:
- 4
- Lot size:
- 0.16 Acres
- Year built:
- 2016
- Baths:
- 3.00
- MLS#:
- 2707557
- Subdivision:
- Crosswinds
ADDITIONAL INFORMATION
Don’t miss the chance to own this stunning home in the desirable Crosswinds Subdivision, offering easy access to I-24, shopping, dining, schools, and a nearby vineyard. This spacious home boasts an open floor plan, highlighted by a gourmet kitchen with granite countertops, a stylish tile backsplash, and stainless steel appliances. The oversized master suite features a tray ceiling, large closets, and a luxurious en-suite bath with double vanities, a separate shower, and a soaking tub. Step outside to a private, fenced-in backyard complete with a covered deck and patio with fire pit, perfect for outdoor entertaining or relaxation.
- Type:
- Single Family
- Sq.Ft.:
- 2,250
- Status:
- Active
- Beds:
- 4
- Lot size:
- 0.41 Acres
- Year built:
- 2024
- Baths:
- 3.00
- MLS#:
- 2708057
- Subdivision:
- The Boulders
ADDITIONAL INFORMATION
This home is FIRE! The coveted open-concept living room with a cozy, shiplap LED fireplace begs for Netflix marathons! The open-island kitchen is a showstopper with granite countertops, a stylish backsplash, pantry, and fancy stainless steel appliances. Need to get some work done? The private office on the main floor is your official HQ for all the business (and binge-watching) you can handle. And when it's time to call it a night, this home is flexing; not one, not two, not three, but four bedrooms upstairs are ready to whisk you off to dreamland. All your hard work pays off when entering your palace ensuite with its separate bathroom featuring a tiled shower and private dressing room -You will feel like royalty! The designated laundry room is Located near the bedrooms for your convenience. There's also a backyard-covered space to enjoy! Near schools and bustling shopping centers and has quick access to 101st, making your daily commute to Nashville or Ft Campbell a zip!
- Type:
- Single Family
- Sq.Ft.:
- 1,650
- Status:
- Active
- Beds:
- 3
- Lot size:
- 0.4 Acres
- Year built:
- 2024
- Baths:
- 3.00
- MLS#:
- 2708054
- Subdivision:
- The Boulders
ADDITIONAL INFORMATION
This home is giving Nashville modern vibes! Entering the living room, you'll be greeted by a shiplap fireplace with an inviting LED firescape, adding warmth and ambiance to your evenings. This thoughtfully designed home features an open-island concept, creating a fabulous way to entertain! Kitchen with granite countertops, a trendy backsplash & sleek stainless steel appliances. Upstairs, you'll find the three bedrooms situated around the upstairs dedicated laundry space, making chores a breeze. Your private primary retreat awaits, complete with a spacious full bathroom featuring a beautifully tiled shower, offering a serene space to rejuvenate after a long day; you'll also discover a generously sized walk-in closet, providing ample storage and organization for your wardrobe and personal items. Ideal location for access and accessibility, with close proximity to schools, bustling shopping centers, and swift access to 101st, making your commute to Nashville or Ft Campbell a zip!
- Type:
- Single Family
- Sq.Ft.:
- 1,850
- Status:
- Active
- Beds:
- 3
- Lot size:
- 0.34 Acres
- Year built:
- 2024
- Baths:
- 3.00
- MLS#:
- 2708053
- Subdivision:
- The Boulders
ADDITIONAL INFORMATION
Que selfie with the caption "New crib, who dis?" Explore the sought-after open-concept floor plan that presents a shiplap LED fireplace as the centerpiece, seamlessly blending the kitchen and living room space into a cozy fusion. The open-island kitchen boasts granite countertops, a stylish backsplash, and sleek stainless steel appliances, creating the perfect setting for entertaining. Sperate from your common space, the bedrooms are located upstairs. On the upper floor, three bedrooms are conveniently located around the dedicated laundry space, making chores a walk in the park! The private primary retreat features a walk-in dressing room and a spacious full bathroom with a beautifully tiled shower, offering a tranquil space to unwind. Enjoy your backyard-covered space! With its ideal location in the Sango area, near schools, bustling shopping centers, and swift access to the interstate, this home offers easy access and convenience for your daily commute to Nashville or Ft Campbell.
- Type:
- Single Family
- Sq.Ft.:
- 1,216
- Status:
- Active
- Beds:
- 2
- Year built:
- 2024
- Baths:
- 3.00
- MLS#:
- 2707692
- Subdivision:
- Woodland Hills
ADDITIONAL INFORMATION
SELLER TO PROVIDE UP TO $10,000 TOWARDS CLOSING COSTS AND/OR BUY DOWN WITH ACCEPTABLE OFFER!! Check Out This Amazing New Construction Townhome located in the Woodland Hills Community - Stainless Steel Kitchen Appliances to include Stove, Dishwasher & Range Microwave - Pebble Kitchen Cabinets - Granite Counters in the Kitchen are Standard Selection - LVT Floors Installed on Main Level
- Type:
- Single Family
- Sq.Ft.:
- 961
- Status:
- Active
- Beds:
- 3
- Lot size:
- 0.28 Acres
- Year built:
- 2001
- Baths:
- 2.00
- MLS#:
- 2749813
- Subdivision:
- Applegrove
ADDITIONAL INFORMATION
Beautifully maintained home with updates throughout, including new HVAC units and high-quality LifeProof vinyl plank flooring in the living room, bedroom, and bathrooms. The kitchen features a new fridge and stove, while the entire home is illuminated with LED lighting and outfitted with window blinds for added comfort. Step outside to a private backyard enclosed by a 6 ft vinyl fence, complete with a 14x28 Amish-built detached garage with a loft, reinforced with hurricane straps and extra foundation anchors. Enjoy raised garden beds, a garden shed, and landscaping filled with perennial flowers and shrubs. Ample parking, including space for an RV, adds convenience. Washer and dryer included, making this home move-in ready. Come take a look before it's gone!
- Type:
- Single Family
- Sq.Ft.:
- 3,005
- Status:
- Active
- Beds:
- 4
- Lot size:
- 1.5 Acres
- Year built:
- 2024
- Baths:
- 4.00
- MLS#:
- 2707441
- Subdivision:
- Reda Homebuilders Parchman Rd Lots 1-3
ADDITIONAL INFORMATION
Welcome home to this beautiful ranch home with a bonus room above the garage. Home features a spacious primary suite and 3 additional bedrooms on the main level. The kitchen is fantastic with a spacious island, double ovens, separate cooktop and hood vent. The bonus room is huge and has endless possibilities! Selections are not guaranteed. With the closing of a full price agreement, the seller is offering $33,137 in buyer concessions
- Type:
- Single Family
- Sq.Ft.:
- 2,505
- Status:
- Active
- Beds:
- 4
- Lot size:
- 2.1 Acres
- Year built:
- 2024
- Baths:
- 3.00
- MLS#:
- 2707362
- Subdivision:
- Phillips Estates
ADDITIONAL INFORMATION
Escape the hustle and bustle of city life and make this stunning new construction home in Clarksville, TN your peaceful sanctuary. Nestled on a wood-lined 2.1 acre lot just outside the city limits, this property offers the perfect blend of privacy and convenience. Step inside to discover premium finishes. From gleaming laminate floors to upgraded fixtures, every detail has been carefully curated to create a space you'll be proud to call home. With plenty of room to roam both inside and out, this is the perfect place for those who love entertaining or simply enjoying nature in their own backyard. Don't miss your chance to own this slice of paradise in Clarksville - schedule a showing today! ****With the closing of a full price agreement, seller is offering a total of $29,207.00 in Buyer Concessions****
$400,000
965 Isaac Dr Clarksville, TN 37040
- Type:
- Single Family
- Sq.Ft.:
- 2,285
- Status:
- Active
- Beds:
- 4
- Year built:
- 2024
- Baths:
- 3.00
- MLS#:
- 2707298
- Subdivision:
- Summerfield
ADDITIONAL INFORMATION
Gorgeous kitchen with quartz countertops, two pantries and soft close cabinets. Living room complete with LED fireplace and coffered ceilings. Front room can be used as formal dining, office, or flex space! All bedrooms + laundry upstairs. Summerfield has a 2 community playgrounds and a basketball court. Large subdivision with paved sidewalks for neighborhood walks. Kirkwood Middle & High. Seller loves Buyer's Agents!
$400,000
969 Isaac Dr Clarksville, TN 37040
- Type:
- Single Family
- Sq.Ft.:
- 2,285
- Status:
- Active
- Beds:
- 4
- Year built:
- 2024
- Baths:
- 3.00
- MLS#:
- 2707296
- Subdivision:
- Summerfield
ADDITIONAL INFORMATION
Gorgeous kitchen with quartz countertops, two pantries and soft close cabinets. Living room complete with LED fireplace and coffered ceilings. Front room can be used as formal dining, office, or flex space! All bedrooms + laundry upstairs. Summerfield has a 2 community playgrounds and a basketball court. Large subdivision with paved sidewalks for neighborhood walks. Kirkwood Middle & High. Seller loves Buyer's Agents!
- Type:
- Single Family
- Sq.Ft.:
- 2,220
- Status:
- Active
- Beds:
- 4
- Lot size:
- 0.18 Acres
- Year built:
- 2017
- Baths:
- 3.00
- MLS#:
- 2707533
- Subdivision:
- Eagles Bluff
ADDITIONAL INFORMATION
Stylish 4 bedroom 2.5 bath home in a cul-de-sac! Covered front porch, open-concept living area, spacious dining room, and living room with propane fireplace. The kitchen features granite countertops, a center island, tile backsplash, and stainless steel appliances, washer & dryer convey. (The refrigerator and dishwasher were recently upgraded.) The primary bedroom & bath have trey ceilings and a separate tub & shower w/ a large walk-in closet. Covered back deck with ceiling fan with no backyard neighbors. Close to Ft. Campbell, area shopping and restaurants. 1 Year Home Warranty included valued at $609. 100% Financing is available for this home, call for details 865-591-4813.
$699,000
1430 Keesee Rd Clarksville, TN 37040
- Type:
- Single Family
- Sq.Ft.:
- 2,960
- Status:
- Active
- Beds:
- 3
- Lot size:
- 9.95 Acres
- Year built:
- 1963
- Baths:
- 3.00
- MLS#:
- 2707352
ADDITIONAL INFORMATION
Spectacular, newly renovated home on ~10 acres w/ year-round water views of the Cumberland River. Private, park-like setting just outside city limits (1 mi to Liberty Park Marina; 3 mi to APSU). Gleaming oak hardwood & open floor plan greet you at the foyer. A stunning brick fireplace adorns the spacious living room that boasts two large bay windows, providing exquisite views of the property's custom landscape. Chef's dream kitchen, w/ large island, granite countertops, SS appliances (double oven, microwave, counter-depth refrigerator), & abundant custom cabinets. Adjacent dining area makes entertaining a breeze. Gorgeous primary bedroom w/ walk-in closet; additional bedrooms share beautiful Jack & Jill, tiled bathroom w/ rainfall shower. Massive finished basement = endless possibilities. Currently used as living space w/ bedroom, full bath, kitchenette, & home gym. Watch remarkable sunrises from the covered back patio. Schedule a private showing today - this one won't last!
- Type:
- Single Family
- Sq.Ft.:
- 2,281
- Status:
- Active
- Beds:
- 4
- Lot size:
- 0.25 Acres
- Year built:
- 2016
- Baths:
- 3.00
- MLS#:
- 2706925
- Subdivision:
- The Groves At Hearthstone
ADDITIONAL INFORMATION
INVESTOR BUYERS ONLY! Already tenant occupied as of 18 Nov 24 --- ! There is no wasted space in this elegant & gracefully designed split foyer/Boasting 4 bedrooms & 3 full baths/The main level offers a split bedroom design/The primary suite oozes with class and the feel of restful peace/Your private Bath has tile flooring, raised double vanities, an invigoratingly inviting full ceramic tile shower flanked by a massive walk-in closet/You will not hear a cabinet door slamming in this property ... they are all soft-close designed/Check-out the fully equipped kitchen kitchen/Large pantry, granite counters, and 2 perfectly placed corner windows providing perfect natural lighting/The lower level basement is pre-wired for you to bring your theater equipment & enjoy years of select entertainment with family & friends. Do you like inviting guests & planning lots of games & activities? Check-out the covered deck & patio & the big backyard that's partly (Vinyl) fenced/
- Type:
- Single Family
- Sq.Ft.:
- 1,873
- Status:
- Active
- Beds:
- 3
- Lot size:
- 0.5 Acres
- Year built:
- 2007
- Baths:
- 2.00
- MLS#:
- 2707291
- Subdivision:
- Creekview Village
ADDITIONAL INFORMATION
When you enter this neighborhood to see the gorgeous common ground with an inviting playground and basketball court, you will know you found THE ONE! Come on in to this super cute home! Formal dining room, properly zoned bedrooms and spacious bonus room are all superior in this one! Back yard is surrounded by Spring Creek which is basically a small river. Beautiful doesn't describe the setting! No backyard neighbors except for the wildlife! The view from the kitchen is amazing! Step outside to hear the sound of the river flowing! Primary bath has double vanities, jacuzzi tub, and proper water closet! Zoned bedrooms! Full size walk thru doors lead to a massive crawlspace! Store all of your yard toys in there! Two large storage buildings to convey. Fenced back yard! Great price for some really awesome features!
- Type:
- Single Family
- Sq.Ft.:
- 5,000
- Status:
- Active
- Beds:
- 3
- Lot size:
- 3 Acres
- Year built:
- 2021
- Baths:
- 4.00
- MLS#:
- 2745404
ADDITIONAL INFORMATION
Discover a home where rugged charm meets refined luxury, starting with a private, coded gated entrance and towering custom garage doors—two standing 12 feet tall, perfect for storing your biggest toys. Inside, rustic sophistication abounds with 9 LED TVs, all connected to Sonos speakers and subs, delivering superior sound. The highlight? A state-of-the-art, soundproof theater room equipped with a 9.2 ATMOS Surround Sound system, creating an immersive cinematic experience. At the heart of this home is a hand-crafted dining table, designed to seat 12 comfortably—ideal for gatherings both large and intimate. In just the last four months, this property has generated over $60,000 on Executive Airbnb, making it not only a luxurious retreat but also a smart investment. And it gets better: included with this incredible home is a sleek Mastercraft boat, the perfect addition for those who crave adventure on the water. #LuxuryLiving #AirbnbElite #MastercraftLife #RusticElegance
$405,000
795 Mcclain Dr Clarksville, TN 37040
- Type:
- Single Family
- Sq.Ft.:
- 2,698
- Status:
- Active
- Beds:
- 4
- Lot size:
- 0.35 Acres
- Year built:
- 2000
- Baths:
- 3.00
- MLS#:
- 2708722
- Subdivision:
- Tylertown
ADDITIONAL INFORMATION
This beautiful home, with brand new roof, conveniently located at Exit 1, offers a quick 20-minute drive to Fort Campbell and just 45 minutes to Nashville. The open floor plan and high ceilings create a welcoming space perfect for entertaining. The kitchen features an island, and there’s both a formal dining room and a versatile living room that can serve as an office. Enjoy the charming southern-facing front porch and a large backyard with a deck, ideal for outdoor gatherings.
- Type:
- Single Family
- Sq.Ft.:
- 1,109
- Status:
- Active
- Beds:
- 3
- Lot size:
- 0.39 Acres
- Year built:
- 2000
- Baths:
- 2.00
- MLS#:
- 2706797
- Subdivision:
- Applegrove
ADDITIONAL INFORMATION
Price reduced! Nice home with large yard in cul de sac. It is located near restaurants and shopping. Most costly expenses have been taken care of roof is only 1 yr. old, HVAC 2 yrs old seller will be installing a new hot water heater. All kitchen appliances including washer and dryer remain.
- Type:
- Single Family
- Sq.Ft.:
- 2,878
- Status:
- Active
- Beds:
- 4
- Lot size:
- 3.14 Acres
- Year built:
- 2024
- Baths:
- 4.00
- MLS#:
- 2706780
- Subdivision:
- Reda Home Builders Parchman Rd Lots 1-3
ADDITIONAL INFORMATION
To Be Built-- Reda Home Builders' Beaufort Floor Plan. 4 beds, 3.5 bath, 2880 sqft. Sitting on 3.14 acres. Construction has commenced and decorative selections have been made. Selections are not guaranteed. With the closing of a full price agreement, seller is offering $32,387 in concessions.
$299,900
2899 Rome Ln Clarksville, TN 37040
- Type:
- Single Family
- Sq.Ft.:
- 1,800
- Status:
- Active
- Beds:
- 3
- Lot size:
- 0.23 Acres
- Year built:
- 2006
- Baths:
- 2.00
- MLS#:
- 2706150
- Subdivision:
- Applegrove
ADDITIONAL INFORMATION
~Welcome to this Beautifully Renovated Basement Home Nestled in the Heart of Clarksville!!~This Spacious Property Offers a Perfect Blend of Modern Updates and Classic Charm. The Fully Renovated Interior Boasts Fresh Finishes, New Flooring, Tile Bathroom in Master bdr, Contemporary Kitchen Upgraded Appliances and Countertops, Creating a Warm and Inviting Atmosphere. The Basement Provides Ample Space for a Home Gym, Entertainment Area, or Additional Living Quarters. Outside Enjoy a Private Fenced Backyard Perfect for Relaxing or Hosting Gatherings w Oversized Deck. Conveniently Located Near Schools, Shopping, and Fort Campbell, this Home is a Must See! NO HOA!
- Type:
- Townhouse
- Sq.Ft.:
- 1,353
- Status:
- Active
- Beds:
- 2
- Year built:
- 2024
- Baths:
- 3.00
- MLS#:
- 2706517
- Subdivision:
- Overlook At Billy Dunlop
ADDITIONAL INFORMATION
Wonderful new construction townhomes in a great location! Two-bedroom suites w/upgraded interiors, granite counters, LVT flooring, decorative trim, stainless steel appliances w/side by side fridge, quartz in bathrooms, covered front porch & patio w/privacy fencing. Smart Home Package included: video doorbell, programable thermostat, smart hub, smart plugs & bulbs set. HOA includes CDE high speed fiber internet, concierge trash service, lawncare, mulching, exterior maintenance & exterior insurance. Maintenance free exteriors. Only 12 mins to Ft. Campbell, 4 mins to Pisgah Elementary, 10 mins to West Creek Middle & High, one hour to Nashville. Just a short quarter mile walk to Billy Dunlop Park, fish or drop a canoe/kayak in West Fork/Red River, have a picnic at the pavilion & enjoy other park amenities such as a fireplace, restrooms & playground!
$1,475,000
1250 East Rd Clarksville, TN 37040
- Type:
- Single Family
- Sq.Ft.:
- 4,370
- Status:
- Active
- Beds:
- 4
- Lot size:
- 29.01 Acres
- Year built:
- 2015
- Baths:
- 4.00
- MLS#:
- 2706253
ADDITIONAL INFORMATION
A MUST SEE ESTATE built for all the entertaining you can create! 4 TRACTS OF ADJACENT LAND INCLUDED IN SALE totaling 29.005 acres. This spectacular custom built home tucked up on a partially wooded private estate provides 3 beds and 2.5 baths on the main level, an office/craft room, an extra large laundry room and a hidden 10x12 SAFE ROOM. On the second level you can find a spacious bonus room, a full bedroom as well as a THEATRE ROOM that can also double as a 5th bedroom accompanied with a full bathroom and closet for extra storage. Don't miss the beautiful screened in porch that overlooks a breathtaking oversized saltwater swimming pool with swim deck, an outdoor bar, a private fire pit and a FULL SIZED BALL COURT great for basketball, pickleball, volleyball, tennis and much more! No HOA. Too many upgrades to list! Schedule your showing today! Serious buyers only, must be pre-approved to show. Buyers and buyers agent to verify all pertinent information.
$322,999
121 Lucerne Ln Clarksville, TN 37040
- Type:
- Single Family
- Sq.Ft.:
- 2,078
- Status:
- Active
- Beds:
- 4
- Lot size:
- 0.2 Acres
- Year built:
- 2021
- Baths:
- 3.00
- MLS#:
- 2744972
- Subdivision:
- Chalet Hills
ADDITIONAL INFORMATION
Seller offering $10k Credit towards Updates! This beautifully designed 4-bedroom, 2.5-bathroom home is conveniently located just minutes from shopping, grocery stores, restaurants, and offers a short commute to Fort Campbell. The open concept floor plan creates a welcoming atmosphere, highlighted by a large kitchen island, matching stainless steel appliances, and plenty of space for entertaining. The main-level primary suite offers a private retreat with an expansive walk-in closet, double vanities, and a luxurious tiled walk-in shower. Upstairs, you’ll find three generously sized bedrooms, a full bathroom with a separate vanity area, and an unfinished room that could easily be converted into a fifth bedroom or versatile bonus room. The home is perfect for families or those seeking extra space and comfort, all in a prime, convenient location!
- Type:
- Single Family
- Sq.Ft.:
- 3,498
- Status:
- Active
- Beds:
- 5
- Lot size:
- 0.44 Acres
- Year built:
- 2021
- Baths:
- 4.00
- MLS#:
- 2706184
- Subdivision:
- Hartley Hills
ADDITIONAL INFORMATION
Welcome Home! This stunning home offers over 3,400 sq. ft. of spacious living with no carpet throughout, perfect for easy maintenance and modern living. The thoughtfully designed floor plan includes a primary suite conveniently located on the main level, along with an additional bedroom and full bathroom downstairs—ideal for guests or multi-generational living. Upstairs, you’ll find three additional bedrooms, two full bathrooms, and a versatile bonus room, perfect for a home office, playroom, or media space. The fully fenced backyard is perfect for outdoor activities, entertaining, or relaxing. Don’t miss your chance to own this incredible property—schedule your showing today!
$549,900
448 N 2nd St Clarksville, TN 37040
- Type:
- Single Family
- Sq.Ft.:
- 3,358
- Status:
- Active
- Beds:
- 5
- Lot size:
- 0.27 Acres
- Year built:
- 1950
- Baths:
- 3.00
- MLS#:
- 2706037
- Subdivision:
- Clarksville
ADDITIONAL INFORMATION
Must See Walk Through Video! Want to be in the heart of downtown Clarksville? Look no further! One street over from FM Bank Arena. Beautiful 1950's Remodeled Cape Cod with boasting ceilings, original trim, and door hardware. New HVAC and ductwork, electric water heater, windows, whole kitchen with soft close cabinets and granite countertops, stainless steel appliances, concrete retaining wall and back patio! 3358 square feet with 5 bedrooms and 3 full bathrooms. Huge bonus room upstairs!
Andrea D. Conner, License 344441, Xome Inc., License 262361, [email protected], 844-400-XOME (9663), 751 Highway 121 Bypass, Suite 100, Lewisville, Texas 75067


Listings courtesy of RealTracs MLS as distributed by MLS GRID, based on information submitted to the MLS GRID as of {{last updated}}.. All data is obtained from various sources and may not have been verified by broker or MLS GRID. Supplied Open House Information is subject to change without notice. All information should be independently reviewed and verified for accuracy. Properties may or may not be listed by the office/agent presenting the information. The Digital Millennium Copyright Act of 1998, 17 U.S.C. § 512 (the “DMCA”) provides recourse for copyright owners who believe that material appearing on the Internet infringes their rights under U.S. copyright law. If you believe in good faith that any content or material made available in connection with our website or services infringes your copyright, you (or your agent) may send us a notice requesting that the content or material be removed, or access to it blocked. Notices must be sent in writing by email to [email protected]. The DMCA requires that your notice of alleged copyright infringement include the following information: (1) description of the copyrighted work that is the subject of claimed infringement; (2) description of the alleged infringing content and information sufficient to permit us to locate the content; (3) contact information for you, including your address, telephone number and email address; (4) a statement by you that you have a good faith belief that the content in the manner complained of is not authorized by the copyright owner, or its agent, or by the operation of any law; (5) a statement by you, signed under penalty of perjury, that the information in the notification is accurate and that you have the authority to enforce the copyrights that are claimed to be infringed; and (6) a physical or electronic signature of the copyright owner or a person authorized to act on the copyright owner’s behalf. Failure t
Clarksville Real Estate
The median home value in Clarksville, TN is $281,900. This is lower than the county median home value of $291,700. The national median home value is $338,100. The average price of homes sold in Clarksville, TN is $281,900. Approximately 50.16% of Clarksville homes are owned, compared to 41.68% rented, while 8.16% are vacant. Clarksville real estate listings include condos, townhomes, and single family homes for sale. Commercial properties are also available. If you see a property you’re interested in, contact a Clarksville real estate agent to arrange a tour today!
Clarksville, Tennessee 37040 has a population of 163,518. Clarksville 37040 is more family-centric than the surrounding county with 35.43% of the households containing married families with children. The county average for households married with children is 35.38%.
The median household income in Clarksville, Tennessee 37040 is $58,838. The median household income for the surrounding county is $63,768 compared to the national median of $69,021. The median age of people living in Clarksville 37040 is 30 years.
Clarksville Weather
The average high temperature in July is 89.4 degrees, with an average low temperature in January of 26.5 degrees. The average rainfall is approximately 51 inches per year, with 4.7 inches of snow per year.
