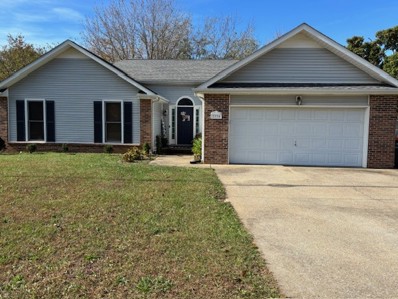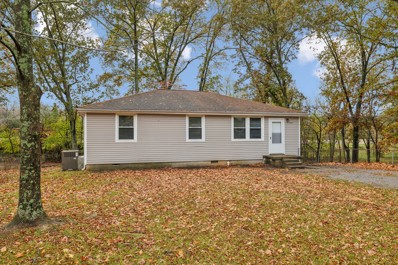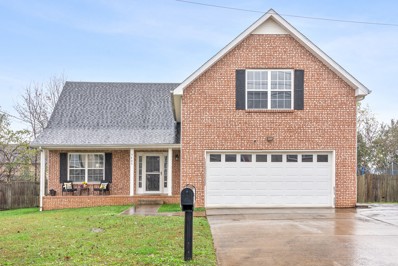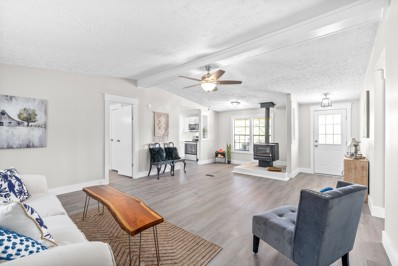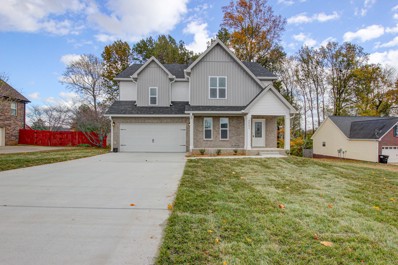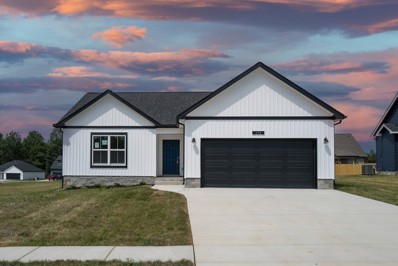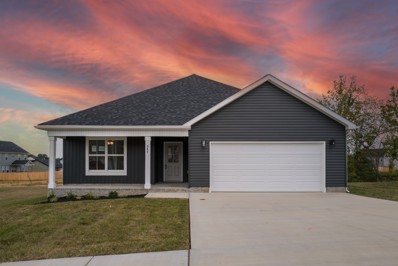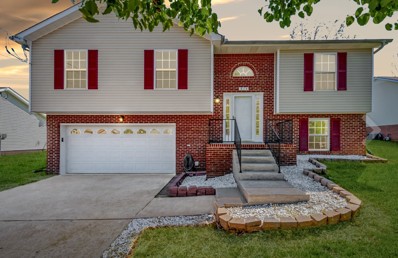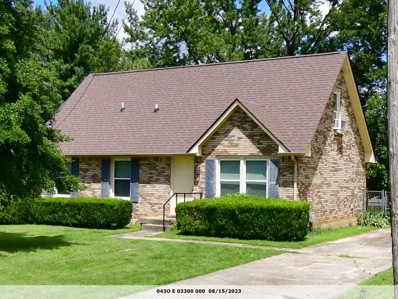Clarksville TN Homes for Sale
- Type:
- Single Family
- Sq.Ft.:
- 1,525
- Status:
- NEW LISTING
- Beds:
- 3
- Lot size:
- 0.5 Acres
- Year built:
- 1994
- Baths:
- 2.00
- MLS#:
- 2759163
- Subdivision:
- Patrick Place
ADDITIONAL INFORMATION
One level living at it's best. Sprawling ranch on a 1/2 acre tree lined fenced lot. LVT floors throughout living areas, kitchen and carpet in bedrooms. Large 2 car garage. Covered deck. Room for a shop! Seller offering 9k for Buyer's closing costs, 2 year home warranty (you pick contractors) and 2 years paid water bill (Seller's average bill used to calculate amount). Walking distance to new Super Kroger. Hurry and make your life great again! Showings start Thursday Nov 14th.
$324,000
1305 Isaiah Dr Clarksville, TN 37042
- Type:
- Single Family
- Sq.Ft.:
- 1,670
- Status:
- NEW LISTING
- Beds:
- 3
- Year built:
- 2024
- Baths:
- 3.00
- MLS#:
- 2758658
- Subdivision:
- Fletchers Bend
ADDITIONAL INFORMATION
Stunning new construction with privacy fence included! Hollingsworth floor plan offers 3 spacious bedrooms and 2.5 bathrooms, perfectly designed for modern living. Enjoy the seamless flow of the open floor plan, featuring a gourmet kitchen with top-of-the-line stainless steel appliances, granite countertops, and ample cabinetry. The bright and airy living and dining areas are ideal for entertaining. Two additional bedrooms provide generous closet space, perfect for family, guests, or a home office. Situated desirable Fletchers Bend neighborhood.
$224,900
557 Caskey Dr Clarksville, TN 37042
- Type:
- Single Family
- Sq.Ft.:
- 1,130
- Status:
- NEW LISTING
- Beds:
- 3
- Lot size:
- 0.26 Acres
- Year built:
- 1981
- Baths:
- 2.00
- MLS#:
- 2758446
- Subdivision:
- Belle Forest
ADDITIONAL INFORMATION
$325,000
3405 Silty Ct Clarksville, TN 37042
- Type:
- Single Family
- Sq.Ft.:
- 2,257
- Status:
- NEW LISTING
- Beds:
- 4
- Lot size:
- 0.22 Acres
- Year built:
- 2007
- Baths:
- 3.00
- MLS#:
- 2757964
- Subdivision:
- Summerhaven
ADDITIONAL INFORMATION
Welcome to this spacious 4 bedroom, 2.5 bathroom home located just minutes away from Fort Campbell! As you step inside, you'll be greeted by a formal dining room perfect for gatherings. The large primary suite offers ample space for relaxation, complete with a luxurious ensuite bath. The xl bonus room can be used as an additional living space or additional bedroom. Say goodbye to carpet as this home boasts easy-to-maintain flooring. Step outside to the expansive backyard featuring a concrete patio and deck, perfect for enjoying the outdoors !
- Type:
- Single Family
- Sq.Ft.:
- 1,115
- Status:
- NEW LISTING
- Beds:
- 3
- Lot size:
- 0.24 Acres
- Year built:
- 1994
- Baths:
- 2.00
- MLS#:
- 2757841
- Subdivision:
- Princeton Place
ADDITIONAL INFORMATION
This beautifully updated ranch home offers modern comforts and stylish finishes throughout! The large living room provides plenty of space to relax, while the updated kitchen features brand-new granite countertops and stainless steel appliances, perfect for cooking and entertaining! The primary suite includes a full bath with new granite countertops, and both bathrooms have been updated with the same sleek finishes. Both guest rooms are generously sized! Additional features include a one-car garage, a deck for outdoor enjoyment, and a fenced backyard!
- Type:
- Single Family
- Sq.Ft.:
- 2,665
- Status:
- NEW LISTING
- Beds:
- 4
- Lot size:
- 0.22 Acres
- Year built:
- 2012
- Baths:
- 3.00
- MLS#:
- 2757971
- Subdivision:
- Autumnwood Farms
ADDITIONAL INFORMATION
NO HOA!!! Welcome to this fully renovated gem, featuring four spacious bedrooms and a large versatile bonus room. The main-level primary suite offers convenience and privacy, making it an ideal retreat. The open concept living room, dining room, and kitchen boasts new cabinets and sleek granite countertops, perfect for entertaining and everyday living. This home combines elegance with practical upgrades (new roof and hurricane ties), while ensuring a comfortable and stylish living experience. Don’t miss out on this move-in-ready beauty. Seller Concessions available may be used towards a fence, refrigerator, land scaping, point buy-down, closing costs, ect.
- Type:
- Single Family
- Sq.Ft.:
- 2,807
- Status:
- NEW LISTING
- Beds:
- 5
- Lot size:
- 0.34 Acres
- Year built:
- 2024
- Baths:
- 4.00
- MLS#:
- 2757516
- Subdivision:
- Timber Springs
ADDITIONAL INFORMATION
Large Covered Front Porch & a Spacious Entry Foyer w/ Wood Flooring Welcomes You In! Huge Living Room w/ a Stone Fireplace & Floating Wood Mantle! Kitchen Features Granite Counter Tops, Cabinets w/ Soft Close Doors & Drawers, a Large Island, Beautiful Backsplash, Smart Double Oven, Huge Walk-in Pantry and a Spacious Dining Area! Large Primary Bedroom w/ a Double Tray Ceiling, Two Walk-in Closets, Fully Tiled Shower, Double Vanity, Corner Soaker Tub & a Toilet Closet! Off the Garage is a Mudroom w/ a Built-in Hall Tree! Large Guest Bedrooms are Separated from the Primary Bedroom! All Upstairs Guest Rooms Have Walk-in Closets, One Has its Own Full Bathroom & Two Have Their Own Private Vanity Rooms w/ a Jack & Jill Bath in the Middle! Spacious Loft Area Upstairs & a Large Laundry Room w/ Cabinet & Countertop Space! SPC Flooring Throughout Foyer, Living Room, Kitchen & Mud Room! Large Covered Patio!
- Type:
- Mobile Home
- Sq.Ft.:
- 1,512
- Status:
- NEW LISTING
- Beds:
- 3
- Lot size:
- 20 Acres
- Year built:
- 1991
- Baths:
- 2.00
- MLS#:
- 2757500
ADDITIONAL INFORMATION
OWNER/AGENT. Welcome Home to the Peace and Serenity you have been craving! 20 Level + Wooded Unrestricted Acres with Barn and Outbuildings nestled in Clarksville city limits! Renovated 3 Bedroom 2 Bath. Huge Wrap Around Deck to enjoy the amazing views. Laminate Flooring throughout. Updated Lighting, Paint, Fixtures, Appliances, Cabinets and Quartz Countertops. New Roof. 30x40 Metal Barn with 10x40 Awning, 2 Stalls and Tack Room. 8 Acres have been cleared, Dry Creek Bed borders the property on the left and backside. Historical log cabin and barn on land!! Call your favorite REALTOR today to schedule a showing!
$367,500
1637 Autumn Dr Clarksville, TN 37042
- Type:
- Single Family
- Sq.Ft.:
- 2,308
- Status:
- NEW LISTING
- Beds:
- 4
- Lot size:
- 0.26 Acres
- Year built:
- 2007
- Baths:
- 3.00
- MLS#:
- 2758023
- Subdivision:
- Autumnwood Farms
ADDITIONAL INFORMATION
WHAT A STUNNER!! This beauty has a NEW roof, NEW floors, and NEW paint! This dreamy primary bedroom suite comes with his and hers closets, double vanity sinks, separate standing shower, jetted tub, and a private toilet room. The heart of the home is the kitchen and it comes with all stainless steel appliances and a gas stove! Enjoy having family and friends over with your spacious formal dining room and beautiful living room with a fireplace and accent wall. Love to entertain? This home comes with TWO balconies! One upstairs and one downstairs! The backyard is nice and flat with tons of space for enjoyment! This neighborhood is quiet and safe with sidewalks and NO HOA! Conveniently located to nearby stores and restaurants only minutes away! 10 minutes from the nearest interstate and less than 15 minutes from Ft. Campbell base.
- Type:
- Single Family
- Sq.Ft.:
- 2,470
- Status:
- NEW LISTING
- Beds:
- 4
- Lot size:
- 0.57 Acres
- Year built:
- 2024
- Baths:
- 3.00
- MLS#:
- 2757456
- Subdivision:
- Barkers Mill
ADDITIONAL INFORMATION
Welcome to 3521 Canvas Back. This new construction is located in an established neighborhood conveniently located just minutes from restaurants, shopping, and Fort Campbell. This home boasts granite countertops in the kitchen, gas fireplace, walk in pantry, tankless water heater, security system, and the list goes on. This is a must see!! Come take a tour of your new home today.
- Type:
- Single Family
- Sq.Ft.:
- 1,885
- Status:
- NEW LISTING
- Beds:
- 3
- Lot size:
- 0.39 Acres
- Year built:
- 1984
- Baths:
- 3.00
- MLS#:
- 2757324
- Subdivision:
- Foxmoor
ADDITIONAL INFORMATION
This charming all-brick home is move-in ready and waiting for you to make it your own! The home features easy-to-maintain laminate flooring throughout much of the main living areas, with cozy carpet in the large den and bedrooms, adding a touch of comfort to each space. The kitchen is equipped with stainless steel appliances and granite counter tops. Primary bedroom with half bath & walk-in closet. Real laundry room on the main level. Enormous covered deck and fenced backyard. Schedule a tour today!
- Type:
- Single Family
- Sq.Ft.:
- 1,350
- Status:
- NEW LISTING
- Beds:
- 3
- Year built:
- 2024
- Baths:
- 2.00
- MLS#:
- 2758033
- Subdivision:
- Cherry Fields
ADDITIONAL INFORMATION
Discover one-level living in The Ireland floor plan by Hawkins Homes. With 9 ft. ceilings, step into comfort for gatherings. The large kitchen, a culinary focal point, leads to a covered deck—a tranquil outdoor space. The split bedroom layout ensures privacy for families or those valuing personal space. Indulge in the master suite's luxury with a walk-in closet and an oversized tiled shower. Meticulous design and craftsmanship shine throughout. Note: Pictures and videos showcase a previous build, emphasizing craftsmanship. While details may vary, the commitment to quality remains. This 3-bedroom ranch is more than a home; it's comfort, style, and the artistry of Hawkins Homes. Welcome to excellence. Seller is paying up to $10,000 towards buyer closing costs and other buyer needs (rate buy down, blinds, fence, frig etc)
- Type:
- Single Family
- Sq.Ft.:
- 1,472
- Status:
- NEW LISTING
- Beds:
- 3
- Year built:
- 2024
- Baths:
- 2.00
- MLS#:
- 2758031
- Subdivision:
- Cherry Fields
ADDITIONAL INFORMATION
Welcome to the single-level charm of the Roxy, a copyrighted floor plan by Hawkins Homes. This 3-bedroom ranch invites you with 9 ft. ceilings in the main living area, creating an open and airy atmosphere. The large kitchen boasts an oversized island with upgraded countertops, overlooking the spacious great room—a perfect hub for gatherings. Step onto the covered patio, an ideal outdoor space for relaxation.The master suite offers a retreat with a large walk-in closet and a luxury tiled shower, elevating your daily routine. Welcome to a residence where every detail reflects the commitment to comfort and quality. Seller is paying up to $15,000 towards buyer closing costs and other buyer needs (rate buy down, blinds, fence, frig etc)
- Type:
- Single Family
- Sq.Ft.:
- 2,201
- Status:
- NEW LISTING
- Beds:
- 3
- Lot size:
- 0.25 Acres
- Year built:
- 2022
- Baths:
- 2.00
- MLS#:
- 2757825
- Subdivision:
- Autumnwood Farms
ADDITIONAL INFORMATION
To truly understand and appreciate the value of this home, you must see it in person. Its nearly $20,000 worth of upgrades and added features are everywhere. For example, the bonus room has its own dedicated AC unit while the primary bedroom offers a walk-in tiled shower with four heads! Other fantastic features include a large outbuilding, privacy fence, covered back patio, raised bed garden and extensive landscaping. From paint to floors this home has been upgraded in a manner that's sure to please. Schedule a time to see it today!
$270,000
244 Short St Clarksville, TN 37042
- Type:
- Single Family
- Sq.Ft.:
- 1,284
- Status:
- NEW LISTING
- Beds:
- 3
- Lot size:
- 0.38 Acres
- Year built:
- 1997
- Baths:
- 2.00
- MLS#:
- 2757602
- Subdivision:
- Sherwood Forest
ADDITIONAL INFORMATION
Cute 3 Bedroom 2 bath Ranch Home with beautiful butcher block countertops in the kitchen on a huge corner lot. New deck on the back of the house to enjoy your Bar-B-Que cookouts on. Just minutes from the main gate of Ft. Campbell with easy access to either Tiny Town Rd or Ft. Campbell Blvd.
- Type:
- Single Family
- Sq.Ft.:
- 1,032
- Status:
- NEW LISTING
- Beds:
- 3
- Lot size:
- 0.41 Acres
- Year built:
- 1964
- Baths:
- 1.00
- MLS#:
- 2757674
- Subdivision:
- Fontainebleau
ADDITIONAL INFORMATION
Don't miss out on this wonderful home! Featuring a large fenced-in backyard, perfect for outdoor activities and pets. Enjoy the side patio, ideal for entertaining friends and family. The property also boasts a spacious 25x30 detached garage with electricity, plus a charming shed with endless possibilities for storage or a creative space. Inside, you'll find an updated kitchen and a cozy eat-in area that opens to the living room, creating a seamless flow throughout the home.
- Type:
- Single Family
- Sq.Ft.:
- 1,225
- Status:
- NEW LISTING
- Beds:
- 3
- Lot size:
- 0.19 Acres
- Year built:
- 2022
- Baths:
- 2.00
- MLS#:
- 2757437
- Subdivision:
- Liberty Park
ADDITIONAL INFORMATION
Ring, ring! This Liberty Park beauty is calling your name before the new year! Showcasing a large kitchen, all new appliances, blinds, upgraded master shower, upgraded remote control lighting and a washer/dryer to remain, it is move in ready. This modern, open concept home is perfect for hosting guests & the backyard has endless possibilities!
$323,000
876 Gordon Pl Clarksville, TN 37042
- Type:
- Single Family
- Sq.Ft.:
- 2,194
- Status:
- NEW LISTING
- Beds:
- 4
- Lot size:
- 0.23 Acres
- Year built:
- 2001
- Baths:
- 3.00
- MLS#:
- 2757098
- Subdivision:
- Pembrook Place
ADDITIONAL INFORMATION
**NO HOA** Welcome to this beautiful 4 bed 3 bath home situated in the peaceful Pembrook Place Subdivision! This home is minutes from Fort Campbell, I-24, and all shopping! Featuring new flooring, fresh paint, new light fixtures, new storm doors, new hardware, new stove, rebuilt fresh stained deck, HVAC replaced 2019, roof 2014, large rec area downstairs, 2 car garage and more! this home is turn key move in ready! The master bedroom on main level has an en suite with a walk in closet. 3 beds 2 baths on main level and 1 bedroom with a rec room, full bath, and laundry on lower level plus direct access to the garage. Entertain your guests in the large backyard! With this property being in a prime location by post it will not last long! Schedule your showing today and lets get a deal done!
- Type:
- Single Family
- Sq.Ft.:
- 1,564
- Status:
- NEW LISTING
- Beds:
- 4
- Lot size:
- 1.16 Acres
- Year built:
- 1962
- Baths:
- 2.00
- MLS#:
- 2757034
- Subdivision:
- Bel Air
ADDITIONAL INFORMATION
all brick ranch on large lot-storage building-large open kitchen with extra space-metal roof ready to move in
- Type:
- Single Family
- Sq.Ft.:
- 1,680
- Status:
- NEW LISTING
- Beds:
- 4
- Lot size:
- 0.45 Acres
- Year built:
- 2024
- Baths:
- 3.00
- MLS#:
- 2756957
- Subdivision:
- Minglewood Acres
ADDITIONAL INFORMATION
Beautiful Brick Front NEW Construction HOME Built by Blick Homes LLC. Fantastic lot with Backyard Deck. Main level Gathering Space Open Floor Plan with Formal Dining Room Kitchen Island prefect for you and your family. Wonderful drop station from entry garage space for furniture or military gear. Owners Suite upstairs with 3 guest rooms 2 Walk in Closets Secluded Bonus/Bedroom Room over Garage with a closet. Relax, Watch the world wake up and settle down at your front porch or back deck. Fantastic setting ~ Situated in a cul de sac so no thru traffic. Visit it today!
- Type:
- Single Family
- Sq.Ft.:
- 2,494
- Status:
- NEW LISTING
- Beds:
- 4
- Lot size:
- 1.27 Acres
- Year built:
- 1993
- Baths:
- 3.00
- MLS#:
- 2756936
- Subdivision:
- Creekwood
ADDITIONAL INFORMATION
This amazing home is definitely bigger on the inside with river access and only 10 minutes to gate 10 and 1! On over an acre in the city with no backyard neighbors, no HOA AND centrally located! Extra large bedrooms, double closets in each bedroom upstairs with owners suite on the main floor and a bonus room in the basement. Finished apartment in the basement has 11x17 living room, 11x8 kitchen with oven and fridge, 15x10 bedroom with extra large closet and 7x10 full bathroom with shower! Walk into your gorgeous, fenced in backyard for a cool dip in your very own pool in the summer! Seller is offering 1 year of Choice Home Warranty for your peace of mind. Septic has been serviced August 2024. This home will check all your boxes!
$355,000
1009 Ishee Dr Clarksville, TN 37042
- Type:
- Single Family
- Sq.Ft.:
- 1,910
- Status:
- Active
- Beds:
- 4
- Lot size:
- 0.5 Acres
- Year built:
- 2010
- Baths:
- 3.00
- MLS#:
- 2757349
- Subdivision:
- Ringgold Estates
ADDITIONAL INFORMATION
Welcome to your new home with no HOA!! This Beautiful home has underground utilities, a large fenced in back yard, extra large rooms and closets plus it is located close to fort Campbell army base, restaurants and shopping. Seller will also give buyer paint and carpet allowance at closing.
- Type:
- Single Family
- Sq.Ft.:
- 1,132
- Status:
- Active
- Beds:
- 3
- Lot size:
- 0.2 Acres
- Year built:
- 1997
- Baths:
- 2.00
- MLS#:
- 2757513
- Subdivision:
- Kenwood
ADDITIONAL INFORMATION
Assumable VA loan through US Bank. Welcome home to this amazing single family ranch in the Kenwood neighborhood. Close to everything Clarksville has to offer, this 3 bedroom, 2 bath home has an updated kitchen and bathrooms, one car garage and large fenced backyard. All kitchen appliances, Ring camera, Nest thermostat, backyard swing set and trampoline convey. Washer and dryer do not convey. NO HOA.
$189,950
104 Azalea Ct Clarksville, TN 37042
- Type:
- Single Family
- Sq.Ft.:
- 1,140
- Status:
- Active
- Beds:
- 2
- Lot size:
- 0.03 Acres
- Year built:
- 1987
- Baths:
- 2.00
- MLS#:
- 2757576
- Subdivision:
- Northpark
ADDITIONAL INFORMATION
Step inside this Stylish + Modern Townhome close to Ft Campbell. Spacious Great Room with Hardwood Laminate Flooring, Woodburning Fireplace, Updated Lighting, and Accent Wall overlooking the patio. The renovated kitchen includes Quartz countertops, stainless appliances and farmhouse style sink. Half Bath on the main level. Upstairs are 2 full bedrooms with large closets and a full bath with custom walk in shower. Maintenance free living makes this an ideal spot for your busy life, a great investment property or short term rental -- HOA covers lawn, exterior maintenance and trash service.
$275,000
376 Louise Ln Clarksville, TN 37042
- Type:
- Single Family
- Sq.Ft.:
- 1,795
- Status:
- Active
- Beds:
- 3
- Lot size:
- 0.21 Acres
- Year built:
- 1983
- Baths:
- 2.00
- MLS#:
- 2756348
- Subdivision:
- Louise Heights
ADDITIONAL INFORMATION
Beautifully remodeled Cape Cod home with three bedrooms, two baths, and a host of recent upgrades! This charming home features a new roof (2022), new HVAC system (2023), and a new hot water heater (2024). Enjoy cozy carpeted bedrooms, with the primary suite conveniently located on the main level. A dedicated office space upstairs provides flexibility for work or hobbies. Relax in the spacious backyard, perfect for outdoor gatherings or simply unwinding.
Andrea D. Conner, License 344441, Xome Inc., License 262361, [email protected], 844-400-XOME (9663), 751 Highway 121 Bypass, Suite 100, Lewisville, Texas 75067


Listings courtesy of RealTracs MLS as distributed by MLS GRID, based on information submitted to the MLS GRID as of {{last updated}}.. All data is obtained from various sources and may not have been verified by broker or MLS GRID. Supplied Open House Information is subject to change without notice. All information should be independently reviewed and verified for accuracy. Properties may or may not be listed by the office/agent presenting the information. The Digital Millennium Copyright Act of 1998, 17 U.S.C. § 512 (the “DMCA”) provides recourse for copyright owners who believe that material appearing on the Internet infringes their rights under U.S. copyright law. If you believe in good faith that any content or material made available in connection with our website or services infringes your copyright, you (or your agent) may send us a notice requesting that the content or material be removed, or access to it blocked. Notices must be sent in writing by email to [email protected]. The DMCA requires that your notice of alleged copyright infringement include the following information: (1) description of the copyrighted work that is the subject of claimed infringement; (2) description of the alleged infringing content and information sufficient to permit us to locate the content; (3) contact information for you, including your address, telephone number and email address; (4) a statement by you that you have a good faith belief that the content in the manner complained of is not authorized by the copyright owner, or its agent, or by the operation of any law; (5) a statement by you, signed under penalty of perjury, that the information in the notification is accurate and that you have the authority to enforce the copyrights that are claimed to be infringed; and (6) a physical or electronic signature of the copyright owner or a person authorized to act on the copyright owner’s behalf. Failure t
Clarksville Real Estate
The median home value in Clarksville, TN is $281,900. This is lower than the county median home value of $291,700. The national median home value is $338,100. The average price of homes sold in Clarksville, TN is $281,900. Approximately 50.16% of Clarksville homes are owned, compared to 41.68% rented, while 8.16% are vacant. Clarksville real estate listings include condos, townhomes, and single family homes for sale. Commercial properties are also available. If you see a property you’re interested in, contact a Clarksville real estate agent to arrange a tour today!
Clarksville, Tennessee 37042 has a population of 163,518. Clarksville 37042 is more family-centric than the surrounding county with 35.43% of the households containing married families with children. The county average for households married with children is 35.38%.
The median household income in Clarksville, Tennessee 37042 is $58,838. The median household income for the surrounding county is $63,768 compared to the national median of $69,021. The median age of people living in Clarksville 37042 is 30 years.
Clarksville Weather
The average high temperature in July is 89.4 degrees, with an average low temperature in January of 26.5 degrees. The average rainfall is approximately 51 inches per year, with 4.7 inches of snow per year.
