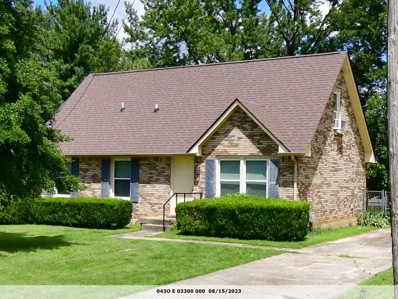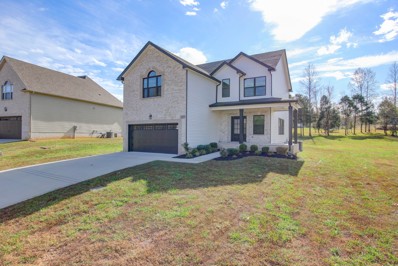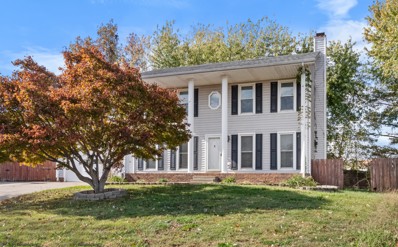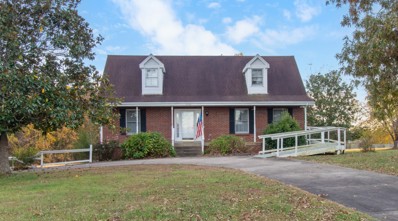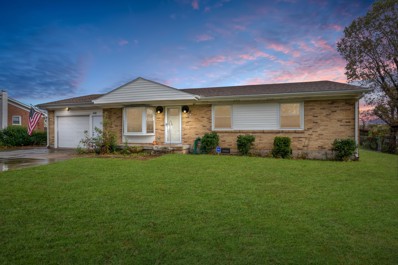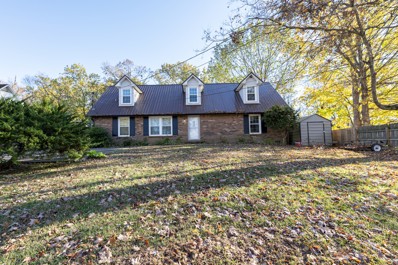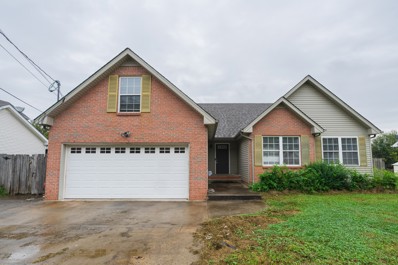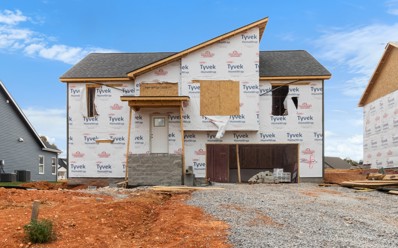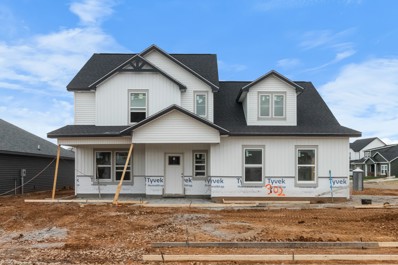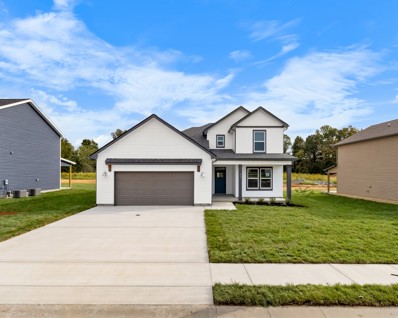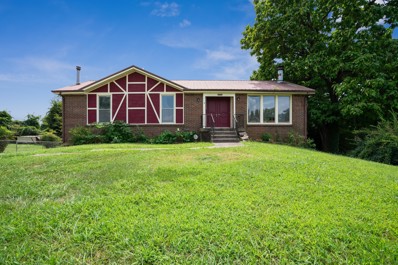Clarksville TN Homes for Sale
- Type:
- Single Family
- Sq.Ft.:
- 2,494
- Status:
- Active
- Beds:
- 4
- Lot size:
- 1.27 Acres
- Year built:
- 1993
- Baths:
- 3.00
- MLS#:
- 2756936
- Subdivision:
- Creekwood
ADDITIONAL INFORMATION
This amazing home is definitely bigger on the inside with river access and only 10 minutes to gate 10 and 1! On over an acre in the city with no backyard neighbors, no HOA AND centrally located! Extra large bedrooms, double closets in each bedroom upstairs with owners suite on the main floor and a bonus room in the basement. Finished apartment in the basement has 11x17 living room, 11x8 kitchen with oven and fridge, 15x10 bedroom with extra large closet and 7x10 full bathroom with shower! Walk into your gorgeous, fenced in backyard for a cool dip in your very own pool in the summer! Seller is offering 1 year of Choice Home Warranty for your peace of mind. Septic has been serviced August 2024. This home will check all your boxes!
$355,000
1009 Ishee Dr Clarksville, TN 37042
- Type:
- Single Family
- Sq.Ft.:
- 1,910
- Status:
- Active
- Beds:
- 4
- Lot size:
- 0.5 Acres
- Year built:
- 2010
- Baths:
- 3.00
- MLS#:
- 2757349
- Subdivision:
- Ringgold Estates
ADDITIONAL INFORMATION
Welcome to your new home with no HOA!! This Beautiful home has underground utilities, a large fenced in back yard, extra large rooms and closets plus it is located close to fort Campbell army base, restaurants and shopping. Seller will also give buyer paint and carpet allowance at closing.
- Type:
- Single Family
- Sq.Ft.:
- 1,132
- Status:
- Active
- Beds:
- 3
- Lot size:
- 0.2 Acres
- Year built:
- 1997
- Baths:
- 2.00
- MLS#:
- 2757513
- Subdivision:
- Kenwood
ADDITIONAL INFORMATION
Assumable VA loan through US Bank. Welcome home to this amazing single family ranch in the Kenwood neighborhood. Close to everything Clarksville has to offer, this 3 bedroom, 2 bath home has an updated kitchen and bathrooms, one car garage and large fenced backyard. All kitchen appliances, Ring camera, Nest thermostat, backyard swing set and trampoline convey. Washer and dryer do not convey. NO HOA.
$189,950
104 Azalea Ct Clarksville, TN 37042
- Type:
- Single Family
- Sq.Ft.:
- 1,140
- Status:
- Active
- Beds:
- 2
- Lot size:
- 0.03 Acres
- Year built:
- 1987
- Baths:
- 2.00
- MLS#:
- 2757576
- Subdivision:
- Northpark
ADDITIONAL INFORMATION
Step inside this Stylish + Modern Townhome close to Ft Campbell. Spacious Great Room with Hardwood Laminate Flooring, Woodburning Fireplace, Updated Lighting, and Accent Wall overlooking the patio. The renovated kitchen includes Quartz countertops, stainless appliances and farmhouse style sink. Half Bath on the main level. Upstairs are 2 full bedrooms with large closets and a full bath with custom walk in shower. Maintenance free living makes this an ideal spot for your busy life, a great investment property or short term rental -- HOA covers lawn, exterior maintenance and trash service.
$275,000
376 Louise Ln Clarksville, TN 37042
- Type:
- Single Family
- Sq.Ft.:
- 1,795
- Status:
- Active
- Beds:
- 3
- Lot size:
- 0.21 Acres
- Year built:
- 1983
- Baths:
- 2.00
- MLS#:
- 2756348
- Subdivision:
- Louise Heights
ADDITIONAL INFORMATION
Beautifully remodeled Cape Cod home with three bedrooms, two baths, and a host of recent upgrades! This charming home features a new roof (2022), new HVAC system (2023), and a new hot water heater (2024). Enjoy cozy carpeted bedrooms, with the primary suite conveniently located on the main level. A dedicated office space upstairs provides flexibility for work or hobbies. Relax in the spacious backyard, perfect for outdoor gatherings or simply unwinding.
- Type:
- Single Family
- Sq.Ft.:
- 2,249
- Status:
- Active
- Beds:
- 3
- Lot size:
- 0.7 Acres
- Year built:
- 2021
- Baths:
- 4.00
- MLS#:
- 2756684
- Subdivision:
- Morningwood
ADDITIONAL INFORMATION
Charming Country Living here in Morningwood. This home offers it all! Open concept with spacious kitchen island, plenty of room for guests and family. A covered front porch and back patio to enjoy those beautiful sunrises and sunsets. Huge Primary Suite has a walk-in closet, soaking tub, tiled shower and double vanities. Separate Laundry Room and half bathroom located off the Kitchen.
- Type:
- Single Family
- Sq.Ft.:
- 1,710
- Status:
- Active
- Beds:
- 3
- Lot size:
- 0.21 Acres
- Year built:
- 1995
- Baths:
- 3.00
- MLS#:
- 2756259
- Subdivision:
- Pembrook Place
ADDITIONAL INFORMATION
Nestled at the end of a serene cul-de-sac; This home exudes charm with its stately columns and classic white exterior. The property is backs up to a lush, tree-lined backyard -offering a private oasis perfect for outdoor relaxation and gatherings. Inside, the home boasts beautiful real hardwood flooring that adds warmth and sophistication to the common areas on the main level. The expansive living room is a highlight, featuring a fireplace that serves as a cozy focal point for family gatherings and the formal dining room is ideal for hosting special occasions and enjoying meals with loved ones. The master suite is a spacious haven complete with a walk-in closet that ensures ample storage and organization.
- Type:
- Single Family
- Sq.Ft.:
- 1,965
- Status:
- Active
- Beds:
- 3
- Lot size:
- 1.06 Acres
- Year built:
- 1988
- Baths:
- 3.00
- MLS#:
- 2758359
- Subdivision:
- Rural
ADDITIONAL INFORMATION
Super Cute All Brick Cape Cod. Formal Living Room with Fireplace. Eat-in Kitchen with Stainless Steel Appliances. Off of the living room is a half bath in the hallway. Primary on Main with Hardwood Floors, 3 Closets and Full bath. Upstairs, you'll find Two Spare Bedrooms with Carpet, Plus Full Bath. Downstairs, in the Basement offers a Rec Room with Laminate Flooring, Storm Cellar and 2 Car-Garage. Big Front porch & Screened Deck.
- Type:
- Single Family
- Sq.Ft.:
- 1,955
- Status:
- Active
- Beds:
- 4
- Lot size:
- 0.25 Acres
- Year built:
- 2004
- Baths:
- 3.00
- MLS#:
- 2757609
- Subdivision:
- Cedar Springs
ADDITIONAL INFORMATION
This updated split foyer home in Clarksville offers 3 spacious bedrooms, 3 bathrooms, and a finished basement with a playroom and office space. The kitchen features granite countertops and stainless steel appliances, while a cozy log fireplace adds warmth to the living area. Enjoy the privacy of a deck with a fenced spacious backyard, perfect for outdoor relaxation. Recent major upgrades include a new roof in 2023, brand new A/C unit in 2021, with all new vanities, carpet, and backsplashes in 2022. With its spacious layout, modern updates, and prime location near parks, shopping, and top-rated schools, this home has been loved and waiting for its new family!
- Type:
- Single Family
- Sq.Ft.:
- 2,284
- Status:
- Active
- Beds:
- 4
- Lot size:
- 0.41 Acres
- Year built:
- 1998
- Baths:
- 3.00
- MLS#:
- 2757556
- Subdivision:
- Patrick Place
ADDITIONAL INFORMATION
Discover the charm of this spacious 4-bedroom, 2.5-bath home, perfect for comfortable family living and entertaining! Step into a welcoming county kitchen that flows seamlessly into the living area, complete with a cozy fireplace. The primary bedroom is a true retreat, featuring double walk-in closets, while the en-suite bathroom offers a relaxing setup with double vanities, a separate shower, and a luxurious tub. A large bonus room provides extra space for a game room, home office, or play area. Outside, enjoy a spacious fenced-in yard and a big covered back deck—ideal for gatherings or quiet evenings. This home has the space, style, and comfort you’ve been looking for!
$307,000
108 Peggy Dr Clarksville, TN 37042
- Type:
- Single Family
- Sq.Ft.:
- 1,550
- Status:
- Active
- Beds:
- 3
- Lot size:
- 0.43 Acres
- Year built:
- 1965
- Baths:
- 2.00
- MLS#:
- 2757499
- Subdivision:
- Ringgold Acres
ADDITIONAL INFORMATION
Beautifully maintained ranch style home with HUGE heated Florida room for those cozy fall days! This home boasts NEW 2023 roof, NEW 2024 roof on detached shop, and the water/dryer convey. Large country kitchen with plenty of cabinet/counter space just in time for the holidays! 1 car attached garage and a 24X24 detached garage/shed with attached carport and eaves! Welcome home!
- Type:
- Single Family
- Sq.Ft.:
- 2,017
- Status:
- Active
- Beds:
- 4
- Lot size:
- 0.34 Acres
- Year built:
- 1986
- Baths:
- 2.00
- MLS#:
- 2757482
- Subdivision:
- South Haven
ADDITIONAL INFORMATION
Cape Cod with a stunning, park-like backyard with mature trees. Koi pond with decorative rock. Home is on a dead-end road. It's so quiet, you can hear the leaves fall in the backyard. Sit out back under the covered porch or one of the three gazebos and take it all in.
- Type:
- Single Family
- Sq.Ft.:
- 1,386
- Status:
- Active
- Beds:
- 3
- Lot size:
- 0.24 Acres
- Year built:
- 2003
- Baths:
- 2.00
- MLS#:
- 2757142
- Subdivision:
- Hunters Point
ADDITIONAL INFORMATION
Home encompasses a semi open concept 3 bedrooms, 2 bath with a spacious bonus room above the garage, new flooring, new refrigerator, new dishwasher, 4 year old roof. This home also offer a large backyard and deck that's perfect for entertaining friends and family. Located in the established Clarksville Hunter Point subdivision, this home is conveniently located close to shopping, entertainment, I24, and Fort Campbell. Don't miss your opportunity to view this home. The property is being sold AS-Is.
- Type:
- Single Family
- Sq.Ft.:
- 2,830
- Status:
- Active
- Beds:
- 5
- Lot size:
- 0.25 Acres
- Year built:
- 2014
- Baths:
- 3.00
- MLS#:
- 2756086
- Subdivision:
- West Creek Farms
ADDITIONAL INFORMATION
If a home with 5 bedrooms, 3 full bathrooms, a huge yard, and in a convenient location is what you are looking for you found it. The inviting entry way leads you to the open concept living room with fireplace and kitchen with stainless steel appliances, double oven, glass cook top, island, granite countertops, and a pantry. Also on the main level is a formal dining room or office, and a guest bedroom next to the main level bath. Upstairs you will find a huge primary bedroom, double vanities, and a separate shower and tub, and a walk-in closet the size of a small bedroom. Three other generous sized bedrooms along with the third bathroom, and the dedicated laundry room are also on the second level. On the covered patio you can enjoy the fireplace with dedicated electric and cable/internet connections for your TV. The large fenced backyard offers plenty of space to relax and unwind.
$269,900
304 Fortway Rd Clarksville, TN 37042
- Type:
- Single Family
- Sq.Ft.:
- 1,250
- Status:
- Active
- Beds:
- 3
- Lot size:
- 0.32 Acres
- Year built:
- 2007
- Baths:
- 2.00
- MLS#:
- 2756063
- Subdivision:
- Hermitage Estates
ADDITIONAL INFORMATION
Welcome to this beautifully updated 3 bedroom, 2 bathroom home offering one level living! Step inside to find an updated interior featuring new flooring, fresh paint, and new fixtures throughout. The cozy fireplace in the living room is perfect for those chilly nights. Enjoy outdoor gatherings on your back deck overlooking the spacious yard with a brand new privacy fence for added seclusion. 2 car garage for your parking or storage needs. With a new HVAC system and all of the recent updates, this home is move in ready! Don't miss out on this fantastic opportunity to own your dream home!
$235,000
182 Oak St Clarksville, TN 37042
- Type:
- Single Family
- Sq.Ft.:
- 1,164
- Status:
- Active
- Beds:
- 2
- Lot size:
- 0.17 Acres
- Year built:
- 2024
- Baths:
- 3.00
- MLS#:
- 2755968
- Subdivision:
- Oak Terrace
ADDITIONAL INFORMATION
This brand new beauty boasts Main Level Open Plan featuring Quartz Countertops, SS Appliances, Pantry & a Half Bath. Deck Access through Kitchen. All Bedrooms Upstairs including the Owners Suite with a Walk-in Closet & Full Bath. No Backyard Neighbors. Trice Landing Park is a short walk down the street boasting 40+ acres of winding trails, beautiful water views, boat ramp, picnic & pavilion areas. Conveniently Located Minutes from Downtown and the Austin Peay State University Campus!
$365,900
6 Cherry Acres Clarksville, TN 37042
- Type:
- Single Family
- Sq.Ft.:
- 1,952
- Status:
- Active
- Beds:
- 4
- Baths:
- 3.00
- MLS#:
- 2755802
- Subdivision:
- Cherry Acres
ADDITIONAL INFORMATION
The peaceful living experience that you deserve! Beautifully cut quartz counter tops in kitchen with custom cabinetry. Designer showcase double tile shower in master bath. Insulated, smart garage door. Rec room on lower level. Covered outdoor living space with fan & picturesque view that will make your friends envious. Sodded front yard. LOVE where you live! **Pics are of previously built home - colors, upgrades, features, design, etc will vary!
- Type:
- Single Family
- Sq.Ft.:
- 2,081
- Status:
- Active
- Beds:
- 4
- Year built:
- 2024
- Baths:
- 3.00
- MLS#:
- 2755785
- Subdivision:
- Mills Creek
ADDITIONAL INFORMATION
CORNER HOME SITE W/SIDE ENTRY GARAGE! Still time to make selections and add your personal touches! Highly desired open concept floor plan w/ large granite island in Kitchen, beautiful fireplace in the great room, walk in pantry. Primary suite on main level. Designer showcase double tile shower in master bath w/ double vanities & large walk in closet. State of the art media convenience panel! Insulated, "smart" garage door! Covered outdoor living space. Your friends will be envious! You deserve it! **Photos are of previous build - selections, upgrades, features, colors, etc will vary!
$349,900
417 Galway Dr Clarksville, TN 37042
- Type:
- Single Family
- Sq.Ft.:
- 1,693
- Status:
- Active
- Beds:
- 3
- Year built:
- 2024
- Baths:
- 3.00
- MLS#:
- 2755767
- Subdivision:
- Cherry Fields
ADDITIONAL INFORMATION
Seller offering up to $15,000 towards buyer's concessions to use anyway you want it! (Closing costs, rate buy down, moving expenses, debt payoff, appliances, fence, blinds, & more)This functional 2 story home is multifaceted with an abundance of potential! Enjoy the luxury of an open concept kitchen & great room area while still having a separate formal dining room. All bedrooms are on the 2nd story. Primary suite features a tray ceiling, and extra spacious walk-in closet and designer showcase tile shower. The covered outdoor living area is perfect for entertaining and relaxing! NO CITY TAXES!
$414,900
413 Galway Dr Clarksville, TN 37042
- Type:
- Single Family
- Sq.Ft.:
- 2,432
- Status:
- Active
- Beds:
- 4
- Year built:
- 2024
- Baths:
- 3.00
- MLS#:
- 2755765
- Subdivision:
- Cherry Fields
ADDITIONAL INFORMATION
NO CITY TAXES! Seller offering $15,000 towards buyer's concessions to use anyway you want it! (Closing costs, rate buy down, moving expenses, debt payoff, appliances, fence, blinds, & more) Primary suite and guest room both conveniently located on main level. 2 additional bedrooms & large bonus room upstairs. Granite tops in kitchen. Floor-to-ceiling stone fireplace in living room. Designer showcase tile shower in primary bathroom w/double vanities. Insulated, smart garage door. State-of-the-art media convenience box. Covered outdoor living space to entertain or relax!
$377,500
401 Galway Dr Clarksville, TN 37042
- Type:
- Single Family
- Sq.Ft.:
- 2,109
- Status:
- Active
- Beds:
- 3
- Year built:
- 2024
- Baths:
- 3.00
- MLS#:
- 2755761
- Subdivision:
- Cherry Fields
ADDITIONAL INFORMATION
Seller offering up to $15,000 towards buyer's concessions to use anyway you want it! (Closing costs, rate buy down, moving expenses, debt payoff, appliances, fence, blinds, & more) This delightful ranch-style home offers a perfect blend of comfort and convenience, boasting 3 spacious bedrooms, 3 full bathrooms and a bonus room! Admire the custom cut granite tops in the well-appointed kitchen with modern appliances and ample cabinet space. Enjoy the floor to ceiling stone fireplace in the living room. Primary suite with full bath to include double vanities, designer showcase double tile shower & walk in closet. Don't forget about that spacious bonus room upstairs with its own full bath. NO CITY TAXES!
- Type:
- Single Family
- Sq.Ft.:
- 3,110
- Status:
- Active
- Beds:
- 3
- Lot size:
- 4.38 Acres
- Year built:
- 2002
- Baths:
- 4.00
- MLS#:
- 2756186
- Subdivision:
- Deepwood
ADDITIONAL INFORMATION
Nestled on over 4 acres, this property offers privacy, no backyard neighbors, and a mix of open and wooded areas. An attached 2-car garage, a new roof (2023), new windows in the bonus and dining room, a new water heater (2024), and a professionally installed underground electric fence. Quarterly HVAC, plumbing, and electrical maintenance ensure reliability. Enjoy a formal dining room, living room, and a full unfinished basement with plenty of storage. The kitchen has solid wood cabinets, granite countertops, and stainless steel appliances. The main-level bonus room was used as an in-law suite. The primary bath features a sleek shower-only design. Fresh paint is in multiple rooms. Bonus rooms on both levels add flexibility, and the laundry room includes a sink. Safety features include a Ring doorbell, cameras, and motion sensors. Located 20 +/- minutes from Fort Campbell and its amenities. This property offers a perfect blend of open and wooded areas for privacy and space, yet remains close to all the amenities and attractions of the city. Enjoy the best of both worlds!
$335,000
209 Sewell Dr Clarksville, TN 37042
- Type:
- Single Family
- Sq.Ft.:
- 2,436
- Status:
- Active
- Beds:
- 4
- Lot size:
- 0.34 Acres
- Year built:
- 1975
- Baths:
- 3.00
- MLS#:
- 2754615
- Subdivision:
- Green Acres
ADDITIONAL INFORMATION
Well maintained brick gem (just look at the pictures!)..... One of the biggest neighborhood homes -- BUT -- all 2,436 appraiser measured square feet on the 1st floor -- NO 2nd story or basement stairs..... The florida room is big, really big, and surrounded by picture windows -- this space will easily become your favorite! ..... 4x bedrooms -- 2 are primary bedrooms with full baths (one is handicap-enabled walk-in -- looks gorgeous!) + full bathroom in hallway..... Formal dining room, den (in additition to florida and living rooms) -- lots of family gathering space for holiday get-togethers..... Tongue-in-groove hardwood floors, ceramic tile in wet areas..... BONUS -- 23x22 shed with electricity for hobby work + 3 additional sheds for storage..... Level yard, lots of extra parking in back, 2-year-old roof..... 10 minutes to Fort Campbell..... Sale conveys -- 1x refrigerator (Seller's choice), water treatment system, security system hardware, Nest smart thermostat
Open House:
Saturday, 11/16 11:00-2:00PM
- Type:
- Single Family
- Sq.Ft.:
- 2,060
- Status:
- Active
- Beds:
- 3
- Year built:
- 2023
- Baths:
- 2.00
- MLS#:
- 2755470
- Subdivision:
- Olivette Place
ADDITIONAL INFORMATION
Discover this stunning new construction featuring the sought-after Richardson Floor Plan! This open-concept 3-bedroom ranch includes a versatile bonus room that can serve as a 4th bedroom, offering flexibility to suit your lifestyle. A privacy fence will be installed, providing both comfort and seclusion. Don’t miss the chance to call this beautiful home yours!
$289,900
283 Conrad Dr Clarksville, TN 37042
- Type:
- Single Family
- Sq.Ft.:
- 1,800
- Status:
- Active
- Beds:
- 4
- Lot size:
- 0.46 Acres
- Year built:
- 1973
- Baths:
- 3.00
- MLS#:
- 2755469
- Subdivision:
- Green Acres
ADDITIONAL INFORMATION
Impressive all-brick 4-bedroom, 2.5-bath home with endless features! Enjoy a formal dining room, beautiful hardwood floors, and ample storage throughout. The finished basement includes a 2-car garage, plus there’s an additional detached 2-car garage for extra space. Step outside to a fenced yard with an inviting inground pool—perfect for entertaining! Recent upgrades include new appliances, flooring, paint, HVAC, and fixtures. Move-in ready and packed with amenities!
Andrea D. Conner, License 344441, Xome Inc., License 262361, [email protected], 844-400-XOME (9663), 751 Highway 121 Bypass, Suite 100, Lewisville, Texas 75067


Listings courtesy of RealTracs MLS as distributed by MLS GRID, based on information submitted to the MLS GRID as of {{last updated}}.. All data is obtained from various sources and may not have been verified by broker or MLS GRID. Supplied Open House Information is subject to change without notice. All information should be independently reviewed and verified for accuracy. Properties may or may not be listed by the office/agent presenting the information. The Digital Millennium Copyright Act of 1998, 17 U.S.C. § 512 (the “DMCA”) provides recourse for copyright owners who believe that material appearing on the Internet infringes their rights under U.S. copyright law. If you believe in good faith that any content or material made available in connection with our website or services infringes your copyright, you (or your agent) may send us a notice requesting that the content or material be removed, or access to it blocked. Notices must be sent in writing by email to [email protected]. The DMCA requires that your notice of alleged copyright infringement include the following information: (1) description of the copyrighted work that is the subject of claimed infringement; (2) description of the alleged infringing content and information sufficient to permit us to locate the content; (3) contact information for you, including your address, telephone number and email address; (4) a statement by you that you have a good faith belief that the content in the manner complained of is not authorized by the copyright owner, or its agent, or by the operation of any law; (5) a statement by you, signed under penalty of perjury, that the information in the notification is accurate and that you have the authority to enforce the copyrights that are claimed to be infringed; and (6) a physical or electronic signature of the copyright owner or a person authorized to act on the copyright owner’s behalf. Failure t
Clarksville Real Estate
The median home value in Clarksville, TN is $281,900. This is lower than the county median home value of $291,700. The national median home value is $338,100. The average price of homes sold in Clarksville, TN is $281,900. Approximately 50.16% of Clarksville homes are owned, compared to 41.68% rented, while 8.16% are vacant. Clarksville real estate listings include condos, townhomes, and single family homes for sale. Commercial properties are also available. If you see a property you’re interested in, contact a Clarksville real estate agent to arrange a tour today!
Clarksville, Tennessee 37042 has a population of 163,518. Clarksville 37042 is more family-centric than the surrounding county with 35.43% of the households containing married families with children. The county average for households married with children is 35.38%.
The median household income in Clarksville, Tennessee 37042 is $58,838. The median household income for the surrounding county is $63,768 compared to the national median of $69,021. The median age of people living in Clarksville 37042 is 30 years.
Clarksville Weather
The average high temperature in July is 89.4 degrees, with an average low temperature in January of 26.5 degrees. The average rainfall is approximately 51 inches per year, with 4.7 inches of snow per year.




