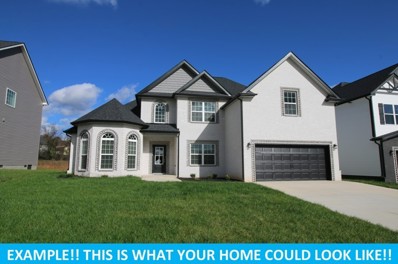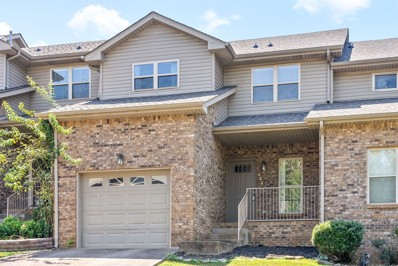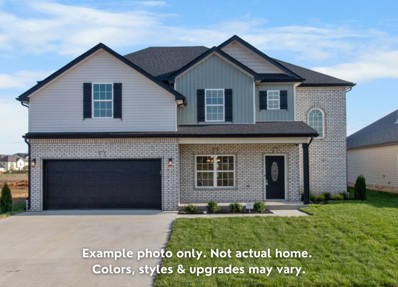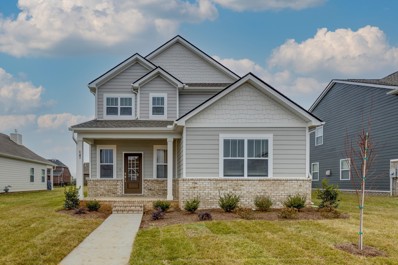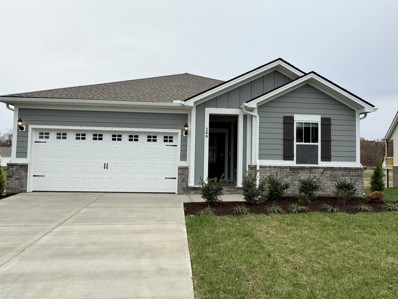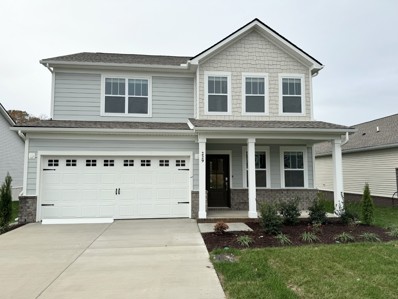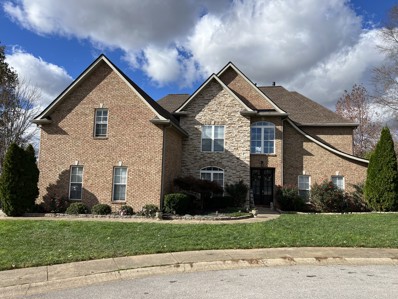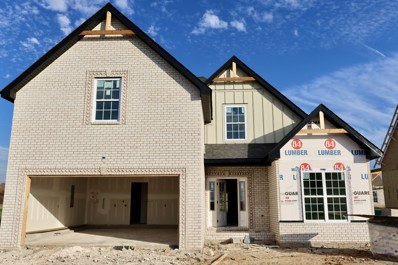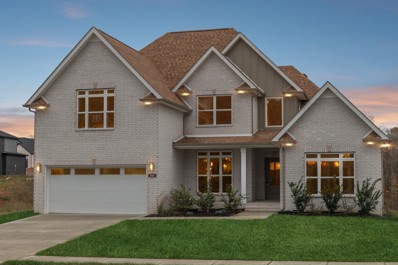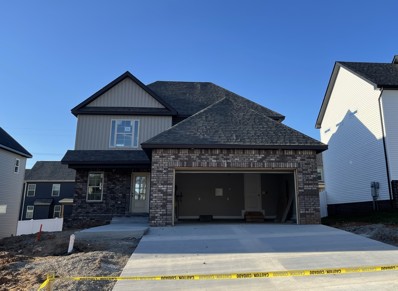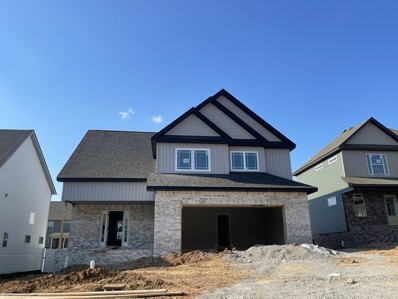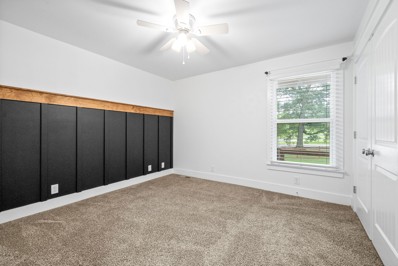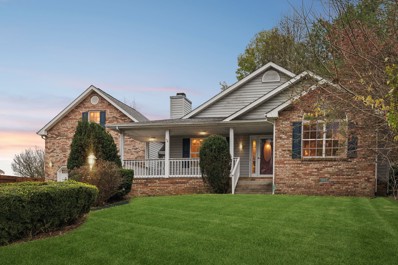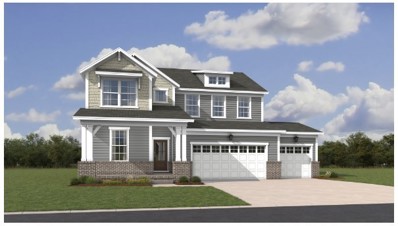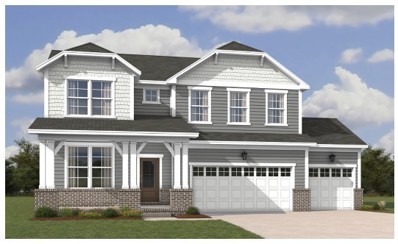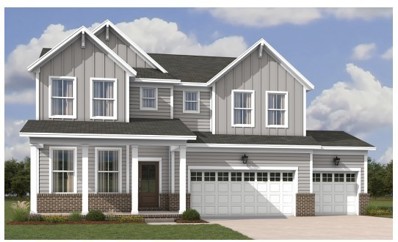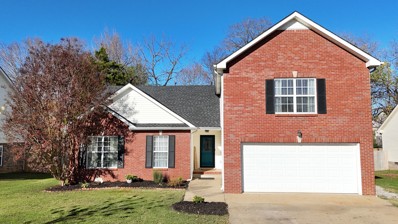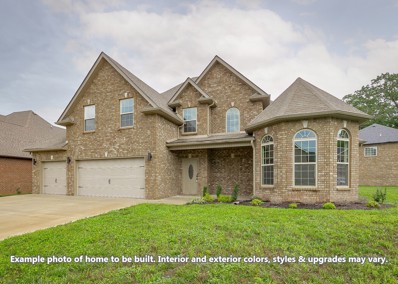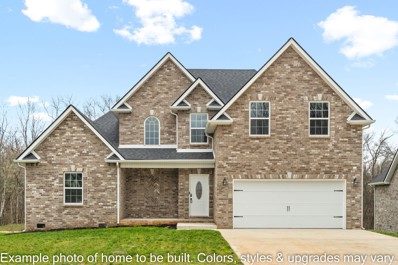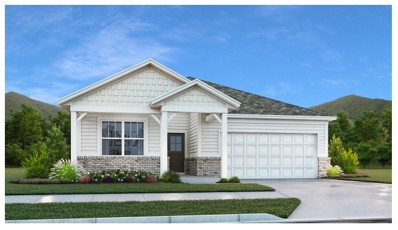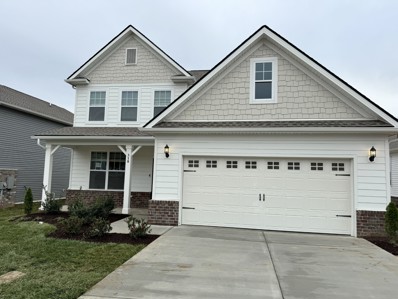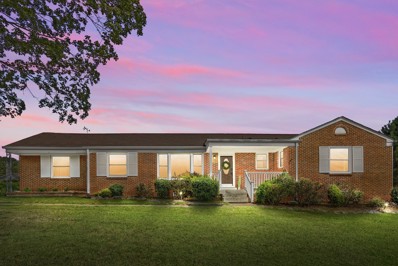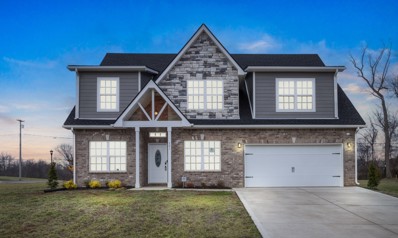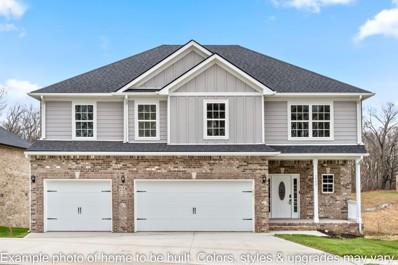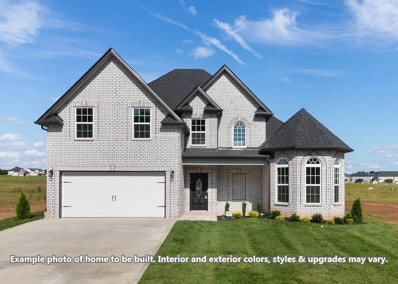Clarksville TN Homes for Sale
$619,900
123 Bellshire Clarksville, TN 37043
- Type:
- Single Family
- Sq.Ft.:
- 2,676
- Status:
- NEW LISTING
- Beds:
- 5
- Lot size:
- 0.28 Acres
- Baths:
- 4.00
- MLS#:
- 2762058
- Subdivision:
- Bellshire
ADDITIONAL INFORMATION
Luxurious Walk-in Tile Shower w/ 2 Shower Heads & Garden Tub All Enclosed Behind Glass! Large Primary Bedroom Also Features a Sitting Area, 2 Walk-in Closets & Separate Vanities! Large Kitchen w/ TWO Islands - One with a Serving Bar, Smart Double Oven, Granite Countertops, Tile Backsplash, Eat-in Nook & Lots of Cabinetry-All w/ Soft Close Doors & Drawers! Spacious Great Room w/ a Stone Fireplace & 2 Story Ceiling! Formal Dining Room w/ Chair Railing, Wainscoting & a Coffered Ceiling! Large Guest Bedroom Downstairs w/ a Full Bathroom Beside it! Huge 5th Bedroom or Bonus Room Features a Half Bath & a Walk-in Closet! Spacious Guest Rooms Upstairs Both Have Walk-in Closets & Upstairs Bathroom Has a Double Vanity! Large Laundry Room w/ Cabinets! Attic Storage Space, Custom Trim, SPC Flooring Throughout Foyer, Living Rm, Dining Rm, Kitchen, Eat-in & Downstairs Hallway! Large Covered Patio in Back! A Must See!
- Type:
- Townhouse
- Sq.Ft.:
- 1,350
- Status:
- NEW LISTING
- Beds:
- 2
- Lot size:
- 0.02 Acres
- Year built:
- 2000
- Baths:
- 3.00
- MLS#:
- 2761800
- Subdivision:
- Canterbury Condos
ADDITIONAL INFORMATION
Experience the best of Clarksville living in this beautiful townhome, where comfort meets convenience at every turn! This exquisite two-bedroom, two-and-a-half-bath residence features a spacious design complemented by a one-car garage, perfect for your lifestyle. It comes complete with all major kitchen appliances, a washer, and dryer, and all the furnishings currently in the home, ensuring you can move in effortlessly! Nestled in a prime location, this townhome offers easy access to a variety of restaurants and shopping venues, making weekends a breeze. Enjoy the luxury of on-site amenities, including a refreshing community pool, ideal for relaxation and social gatherings. Embrace a lifestyle of convenience and elegance in this exceptional townhome. The latest improvements include the replacement of the water heater and HVAC.
- Type:
- Single Family
- Sq.Ft.:
- 2,460
- Status:
- NEW LISTING
- Beds:
- 4
- Baths:
- 3.00
- MLS#:
- 2761855
- Subdivision:
- Ross Farms
ADDITIONAL INFORMATION
As with all Singletary homes, UPGRADES include Smart Home Technology, ceiling fans, custom tiled shower and crown molding and includes a one year builder's warranty. Welcome to the Piper plan! Discover the exceptional features of Singletary homes, where modern luxury meets thoughtful design. Our latest Piper plan is a true masterpiece, showcasing a stunning 2-story great room, elegantly warmed by a cozy fireplace. Retreat to the luxurious Owner's Suite, complete with a tray ceiling and two walk-in closets. The en suite bath is a relaxing oasis, boasting a custom tiled shower, double vanities, a linen closet, and a Whirlpool soaking tub for ultimate relaxation. Enjoy the outdoors on your covered patio, equipped with a ceiling fan for comfort, and take advantage of the peaceful backyard. Experience the perfect blend of comfort, style, and modern upgrades in your new Singletary home. Schedule your visit today!
- Type:
- Single Family
- Sq.Ft.:
- 2,221
- Status:
- NEW LISTING
- Beds:
- 4
- Year built:
- 2024
- Baths:
- 3.00
- MLS#:
- 2761367
- Subdivision:
- Ross Farms
ADDITIONAL INFORMATION
The Stafford Plan is a 4 bedroom 2 full and 1 half bath home that features the owners suite and laundry on main level, open concept living, with a large loft for extra living space along with lots of natural light plus a spacious 2 car garage. Everything's Included features provides you quartz countertops, drop zone for great storage and organization, covered front porch and covered back patio, a Ring doorbell, 2" blinds throughout home, and much more! Photos are sample photos. Colors/Finishes may vary.
$389,990
209 Tartan Dr Clarksville, TN 37043
- Type:
- Single Family
- Sq.Ft.:
- 1,800
- Status:
- NEW LISTING
- Beds:
- 3
- Year built:
- 2024
- Baths:
- 2.00
- MLS#:
- 2761355
- Subdivision:
- Ross Farms
ADDITIONAL INFORMATION
No backyard neighbors! Single level living with the Ashbury floorplan. Walk into a light and airy modern retreat! The wide entry leads you into an open concept living/dining/kitchen! Spacious bedrooms and 2 full baths! Relax on your covered back patio! Get cozy in front of your fireplace! Some fabulous features of this home include shaker style cabinets, quartz countertops, backsplash in kitchen, luxury hard surface flooring, owners suite w/ walk in tile shower, brick and Hardie plank exteriors, covered back patio, smart home features including a Ring doorbell, 2" blinds throughout home, and much more! Photos are sample photos. Colors/Finishes may vary. List price includes features and finishes!
$389,990
229 Tartan Dr Clarksville, TN 37043
- Type:
- Single Family
- Sq.Ft.:
- 1,933
- Status:
- NEW LISTING
- Beds:
- 4
- Year built:
- 2024
- Baths:
- 3.00
- MLS#:
- 2761342
- Subdivision:
- Ross Farms
ADDITIONAL INFORMATION
No backyard neighbors!!! The Hamilton is an open floorplan offering 4 bedrooms and 2.5 baths! French doors leading to a flex space, perfect for a study! Some of the modern features of this home include quartz countertops, tile backsplash in kitchen, luxury hard surface flooring, owners suite w/ walk-in tile shower, brick and Hardie plank exterior, smart home features including a Ring doorbell, 2" blinds throughout home, and much more! Photos are sample photos. Colors/Finishes may vary. List price includes features and finishes! Ask about our wonderful incentives when using our preferred lender!
$629,900
132 Lyme Dr Clarksville, TN 37043
Open House:
Saturday, 11/23 2:00-4:00PM
- Type:
- Single Family
- Sq.Ft.:
- 4,098
- Status:
- NEW LISTING
- Beds:
- 4
- Lot size:
- 0.28 Acres
- Year built:
- 2005
- Baths:
- 4.00
- MLS#:
- 2761226
- Subdivision:
- Sheffield Woods
ADDITIONAL INFORMATION
Step into the lap of luxury with this newly renovated, elegant home located in the highly coveted Sango Area. As you're welcomed by double French doors, be prepared to be awestruck by the sophisticated ambiance that surrounds you. High-end polished tile flooring graces the entryway, setting the stage for opulence throughout. The grand foyer features a stunning chandelier that adds a touch of timeless glamour. The gourmet kitchen is a chef's dream, featuring a gas cooktop and oven, perfect for culinary enthusiasts. Entertainment abounds in the spacious bonus room, offering endless possibilities for leisure and relaxation. Revel in the comfort of Laminate flooring in select areas, including the bonus room, den, flex space, upstairs walkway, and primary suite. Every detail exudes luxury and elegance, making this home a true masterpiece. Indulge in the sanctuary of the primary suite, featuring beautifully tiled bathroom with a luxurious shower and stylish backsplash. In three of the four bathrooms, you'll find high-end polished tiled showers and tasteful accents on the walls, enhancing the overall sophistication. Beyond the interiors, the meticulously landscaped yard boasts plush fescue grass and vibrant flowers, creating a serene outdoor oasis. Recent updates include a new HVAC unit installed on the main level just two years ago, ensuring optimal comfort. Additionally, the second level boasts a brand-new water heater and a FRESHLY REPLACED NEW ROOF COMPLETED on 11/14/2024. Don't miss this exceptional opportunity to discover unparalleled elegance, meticulous attention to detail, and a lifestyle of refined living in this remarkable residence.
- Type:
- Single Family
- Sq.Ft.:
- 2,247
- Status:
- NEW LISTING
- Beds:
- 4
- Year built:
- 2024
- Baths:
- 3.00
- MLS#:
- 2761148
- Subdivision:
- Park At Oliver Farms
ADDITIONAL INFORMATION
This beautiful 2-story, all-brick home offers elegance and modern-day comfort in the sought-after Kirkwood area, conveniently located near exit 8. With 4 bedrooms and 3 full baths, plus an oversized bonus room perfect for a playroom, media room, or additional bedroom, this residence combines spaciousness with functionality. The main floor features a primary bedroom with a large, custom walk-in closet and an en-suite bathroom, complete with double vanities, a separate shower, and a soaking tub. The living room, with its vaulted ceiling and cozy fireplace, creates a warm, inviting atmosphere for family gatherings. The upgraded kitchen showcases granite countertops, double ovens, and seamlessly connects to the dining area—ideal for entertaining. Additional touches include under-cabinet and stairway lighting, upgraded tile in the primary shower, a spacious laundry room, and a 2-car garage with ample storage space. This home provides the perfect blend of luxury, convenience, and thoughtful design in a prime location.
Open House:
Saturday, 11/23 11:00-2:00PM
- Type:
- Single Family
- Sq.Ft.:
- 2,730
- Status:
- NEW LISTING
- Beds:
- 4
- Year built:
- 2024
- Baths:
- 4.00
- MLS#:
- 2761605
- Subdivision:
- Longview Ridge
ADDITIONAL INFORMATION
This Beautiful 4-bedroom, 3.5-bathroom Beaufort floor plan is designed for modern living. Enjoy the main-level primary suite and an extra guest bedroom for added versatility. Upstairs offers two additional bedrooms and a large bonus room, ideal for entertainment or relaxation. The kitchen features quartz countertops, stainless steel appliances, and a Large island, perfect for gatherings.The open living room with an electric fireplace leads to a covered back patio. Close to Nashville and Fort Campbell, this home offers the perfect blend of style and convenience!
$348,500
71 The Quarry Clarksville, TN 37043
- Type:
- Single Family
- Sq.Ft.:
- 1,841
- Status:
- NEW LISTING
- Beds:
- 3
- Year built:
- 2024
- Baths:
- 3.00
- MLS#:
- 2761222
- Subdivision:
- The Quarry
ADDITIONAL INFORMATION
Fun & Fantastically Functional Floor Plan! Lovely laminate and tile throughout Main Level. Chic cabinetry crowned in Quartz, pantry unit, incredible island w/ sink and dishwasher, and abundant kitchen counterspace. Creative custom trim around every corner! Outstanding owners suite upstairs sure to impress!
$342,500
72 The Quarry Clarksville, TN 37043
- Type:
- Single Family
- Sq.Ft.:
- 1,848
- Status:
- NEW LISTING
- Beds:
- 3
- Year built:
- 2024
- Baths:
- 3.00
- MLS#:
- 2761221
- Subdivision:
- The Quarry
ADDITIONAL INFORMATION
Unique floor plan New to the Neighborhood! Spectacularly Spacious lower level features Large Kitchen including island and pantry unit. Chic cabinetry crowned in Quartz throughout. Convenient desk/bookcase/organizational center off kitchen. Majestic 2-story Entry/Great Room, Vaulted owners oasis, and more!
- Type:
- Single Family
- Sq.Ft.:
- 2,900
- Status:
- NEW LISTING
- Beds:
- 4
- Lot size:
- 1.15 Acres
- Year built:
- 1975
- Baths:
- 3.00
- MLS#:
- 2761202
ADDITIONAL INFORMATION
Welcome to Your Dream Home in Sango! Prepare to fall in love with this builder’s masterpiece, located on an expansive lot in the highly desirable Sango area of Clarksville! This 4-bedroom, 3-bathroom gem boasts 2,900 sqft of thoughtfully designed living space, complete with a finished basement and a dedicated office—perfect for remote work or a quiet study. Step inside, and you'll be captivated by the stunning craftsmanship. From custom accent walls to the tasteful use of natural stone inside and out, every inch of this home has been meticulously curated. This isn’t just a house; it’s a work of art. Outside, the fun really begins! Dive into your in-ground pool or lounge in the charming pool house—it’s your own private oasis. Bonus: the pool robot does the cleaning, so you can spend more time relaxing and less time skimming. Conveniently located near I-24 for easy access, this home offers the perfect balance of peaceful seclusion and modern convenience. Whether you're hosting a summer pool party or enjoying a quiet evening on your sprawling lot, this property was made for making memories. Don’t miss your chance to see this one-of-a-kind beauty. Call me today to schedule your private tour and experience the magic of this incredible home firsthand!
- Type:
- Single Family
- Sq.Ft.:
- 1,959
- Status:
- NEW LISTING
- Beds:
- 3
- Lot size:
- 0.3 Acres
- Year built:
- 1998
- Baths:
- 2.00
- MLS#:
- 2760956
- Subdivision:
- Deertrail
ADDITIONAL INFORMATION
Welcome to 3153 Whitetail Drive, a distinguished residence nestled in the heart of Clarksville, TN in 37043. This elegant home offers a harmonious blend of sophistication and modern comfort, boasting 1,959 square feet of thoughtfully designed living space. Step inside to discover an inviting open floor plan, highlighted by high ceilings and an abundance of natural light. The freshly painted interiors and updated flooring, featuring a mix of plush carpet and real hardwood flooring, create a warm and welcoming atmosphere. The spacious living area is centered around a charming fireplace, perfect for cozy gatherings. The gourmet kitchen is a chef's delight, equipped with stainless steel appliances, including a refrigerator, dishwasher, and microwave. Gas stove for cooking your meals. Ample storage is available, complemented by sleek countertops and a convenient electric dryer hookup. Retreat to the serene primary suite, complete with a walk-in closet and a luxurious en-suite bathroom with soaking tub and shower. Two additional bedrooms offer comfort and flexibility, ideal for family or guests. Outside, enjoy your private outdoor space with a full length covered front porch and back deck that is perfect for entertaining or relaxing. The expansive 13,068 square foot privacy fenced lot includes a storage shed, driveway and attached garage, providing ample parking and storage. Modern conveniences such as central AC, heat, and high speed internet are available, ensuring a seamless lifestyle. Zoned for highly rated schools, don't miss your opportunity to experience the perfect blend of elegance and functionality at this exceptional Clarksville home.
- Type:
- Single Family
- Sq.Ft.:
- 2,648
- Status:
- NEW LISTING
- Beds:
- 4
- Lot size:
- 0.25 Acres
- Year built:
- 2024
- Baths:
- 4.00
- MLS#:
- 2760714
- Subdivision:
- The Oaks
ADDITIONAL INFORMATION
The Edinburgh Plan is a beautiful 2 story, 2,648 sqf home, with 4 beds (all up!) 3.5 baths, large family room with gas fireplace, dining room, study, and loft. With Lennar's "Everything's Included" your new home will have all Stainless Steel kitchen appliances- fridge included! Quartz counter tops, 42' shaker style upper cabinetry, crown molding, light rail, & under-cabinet lighting, Luxury Vinyl Plank on first floor, 2" Window Blinds, Ceramic Tiled Owners Suite, and so much more! Call to find out more about Lennar's amazing incentives and make this home yours!
- Type:
- Single Family
- Sq.Ft.:
- 2,910
- Status:
- NEW LISTING
- Beds:
- 5
- Lot size:
- 0.19 Acres
- Year built:
- 2024
- Baths:
- 4.00
- MLS#:
- 2760712
- Subdivision:
- The Oaks
ADDITIONAL INFORMATION
The Hawthorne Plan is a 2 story, 2,910 sqft home featuring the primary suite and junior suite downstairs! Enjoy an open concept kitchen/dining and great room with gas fireplace! Head upstairs to enjoy the huge bonus room, 3 large bedrooms and 2 full bathrooms! With Lennar's "Everything's Included" your new home will have all Stainless Steel kitchen appliances- fridge too! Quartz counter tops, 42' shaker style upper cabinetry, crown molding, light rail, & under-cabinet lighting, Luxury Vinyl Plank on first floor, 2" Window Blinds, Ceramic Tiled Owners Suite, and so much more! Call to find out more about Lennar's amazing incentives and make this home yours!
- Type:
- Single Family
- Sq.Ft.:
- 3,240
- Status:
- NEW LISTING
- Beds:
- 5
- Lot size:
- 0.24 Acres
- Year built:
- 2024
- Baths:
- 4.00
- MLS#:
- 2760710
- Subdivision:
- The Oaks
ADDITIONAL INFORMATION
The Monarch Plan is a 2 story, 3,240 sqf home featuring the primary suite and junior suite downstairs! Enjoy an open concept kitchen/dining and great room with gas fireplace! Head upstairs to enjoy the huge bonus room, 3 large bedrooms, laundry room and 2 full bathrooms! With Lennar's "Everything's Included" your new home will have all Stainless Steel kitchen appliances- fridge too! Quartz counter tops, 42' shaker style upper cabinetry, crown molding, light rail, & under-cabinet lighting, Luxury Vinyl Plank on first floor, 2" Window Blinds, Ceramic Tiled Owners Suite, and so much more! Only 22 mins to Nashville International Airport and Briley Parkway! Call to find out more about Lennar's amazing incentives and make this home yours!
$365,000
3141 Holly Pt Clarksville, TN 37043
- Type:
- Single Family
- Sq.Ft.:
- 2,184
- Status:
- NEW LISTING
- Beds:
- 4
- Lot size:
- 0.28 Acres
- Year built:
- 2006
- Baths:
- 3.00
- MLS#:
- 2760698
- Subdivision:
- Holly Point
ADDITIONAL INFORMATION
Finally, a home that checks all the boxes! 3141 Holly Pt. offers 4 bedrooms, 2.5 baths, a bonus room perfect for a mother-in-law or teen suite, and a backyard with a privacy fence and huge deck made for entertaining. Thoughtful layout, hardwood floors, formal dining, 2 car garage (plus room to park a camper/ extra vehicles on the side of the house) and a location just minutes from Publix, great food, schools, and the interstate. Bonus: a new roof (2023) and a home warranty included! Seller is willing to assist with closing costs to help get you in your new home by the new year! Stop by the open house Sunday, November 24, from 1:00-4:00 or set up your private showing today!!
- Type:
- Single Family
- Sq.Ft.:
- 2,707
- Status:
- NEW LISTING
- Beds:
- 4
- Lot size:
- 0.33 Acres
- Baths:
- 3.00
- MLS#:
- 2761053
- Subdivision:
- Ross Farms
ADDITIONAL INFORMATION
The Bellemeade is a show stopper and offers so much! An open layout with smart home features and tons of space. Out front you have a covered porch area to enjoy your morning coffee. And when you walk in you are greeted with soaring ceilings and multilevel windows giving this one ample natural light. This home offers two bedrooms on the main floor, one being the primary, and two more upstairs, all with large closets. PLUS, there's a generous sized bonus room above the garage. The kitchen has a large island, a smart double oven, and granite counters. The living spaces in this home are spacious enough for entertaining. The ensuite to the primary bedroom offers a custom tiled shower and a separate soaking tub, and TWO closets- there is room for everyone! Come see why the Bellemeade is one of our most requested floor plans!
$429,900
151 Ross Farms Clarksville, TN 37043
- Type:
- Single Family
- Sq.Ft.:
- 2,499
- Status:
- NEW LISTING
- Beds:
- 3
- Baths:
- 3.00
- MLS#:
- 2760876
- Subdivision:
- Ross Farms
ADDITIONAL INFORMATION
As with all Singletary homes, UPGRADES include Smart Home Technology, ceiling fans, custom tiled shower and crown molding and includes a one year builder's warranty.
- Type:
- Single Family
- Sq.Ft.:
- 1,800
- Status:
- NEW LISTING
- Beds:
- 3
- Lot size:
- 0.15 Acres
- Year built:
- 2024
- Baths:
- 2.00
- MLS#:
- 2760532
- Subdivision:
- Ross Farms
ADDITIONAL INFORMATION
Single level living with the Ashbury floorplan. Walk into a light and airy modern retreat! The wide entry leads you into an open concept living/dining/kitchen! Spacious bedrooms and 2 full baths! Relax on your covered back patio! Get cozy in front of your fireplace! Some fabulous features of this home include shaker style cabinets, quartz countertops, backsplash in kitchen, luxury hard surface flooring, owners suite w/ walk in tile shower, brick and Hardie plank exteriors, covered back patio, smart home features including a Ring doorbell, 2" blinds throughout home, and much more! Photos are sample photos. Colors/Finishes may vary. List price includes features and finishes!
- Type:
- Single Family
- Sq.Ft.:
- 2,476
- Status:
- NEW LISTING
- Beds:
- 4
- Year built:
- 2024
- Baths:
- 3.00
- MLS#:
- 2760529
- Subdivision:
- Ross Farms
ADDITIONAL INFORMATION
The Mayflower plan with open concept living and a stunning entryway! The study is located off the foyer plus a secondary bedroom on main level. Large owner's suite, a fantastic loft PLUS 2 secondary bedrooms located upstairs to make for a perfect layout. Check out the trey ceiling & 3 gorgeous windows in owner's suite! 42” shaker style cabinets, quartz countertops, backsplash in kitchen, all kitchen appliances plus fridge, luxury hard surface flooring, 2" blinds, RING system & so much more!. Colors and finishes may vary.
$375,000
106 Lacy Ln Clarksville, TN 37043
Open House:
Saturday, 11/23 11:00-2:00PM
- Type:
- Single Family
- Sq.Ft.:
- 2,627
- Status:
- NEW LISTING
- Beds:
- 4
- Lot size:
- 0.48 Acres
- Year built:
- 1960
- Baths:
- 3.00
- MLS#:
- 2760494
- Subdivision:
- Beachaven
ADDITIONAL INFORMATION
Located In a Highly Desirable Neighborhood Just a Short Walk From Coy Lacy Park, This Home Offers Comfort and Loads of Convenience. - Featuring a Massive Master Suite With a Full Bathroom and Walk-In Closet, as Well as Additional Spacious Bedrooms With Large Closets. - An Office and an Extra Room That Can Serve As a Formal Dining Room Or a Cozy Den Provide Flexibility To Suit Your Needs. - The Kitchen Boasts Beautiful Glass-Front Cabinets, a Moveable Island, Quartz Countertops, a Huge Pantry, and Plenty Of Extra Storage. - Gas Fireplace Conveys - Fenced Backyard Includes an Underground Shelter, a Large Attached Carport, and Ample Space For Outdoor Activities. - Modern Amenities and Plenty Of Living Space In an Unbeatable Location!
- Type:
- Single Family
- Sq.Ft.:
- 3,005
- Status:
- NEW LISTING
- Beds:
- 5
- Lot size:
- 0.32 Acres
- Year built:
- 2022
- Baths:
- 3.00
- MLS#:
- 2761461
- Subdivision:
- The Oaks
ADDITIONAL INFORMATION
As with all Singletary homes, UPGRADES include Smart Home Technology, ceiling fans, custom tiled shower and crown molding and includes a one year builder's warranty. Welcome to the Barstow floor plan! The first level features the Owner’s Suite, a dining room with beautiful coffered ceilings, family room with stone fireplace, guest bedroom, powder room, semi open galley kitchen and breakfast area. The kitchen includes upgraded cabinets, stainless steel appliances, double ovens, tile backsplash, granite countertops and a pantry! The family room opens out onto your covered back patio with ceiling fan. The Owner's suite boasts a spacious room and the owner's bathroom includes a custom tiled shower, a soaking tub, a linen closet, dual vanities, and large walk-in closet. On the second level you will find 3 additional bedrooms, a linen closet, guest bathroom, and a spacious bonus room.
- Type:
- Single Family
- Sq.Ft.:
- 2,292
- Status:
- NEW LISTING
- Beds:
- 4
- Year built:
- 2024
- Baths:
- 3.00
- MLS#:
- 2760763
- Subdivision:
- Ross Farms
ADDITIONAL INFORMATION
As with all Singletary homes, UPGRADES include Smart Home Technology, ceiling fans and crown molding and includes a one year builder's warranty. Welcome to the Hillsboro plan! This stunning home features a bright, open great room with a cozy fireplace. The generous dining area flows seamlessly into the country kitchen, which is equipped with granite countertops, an island, a pantry, and ample cabinet space. Upstairs, you'll find four spacious bedrooms, including a luxurious primary suite featuring two walk-in closets and a spa-inspired bathroom with a separate tub, a floor-to-ceiling tiled shower, and a double vanity. Additional highlights include a separate laundry room and a three-car garage, making this layout truly exceptional!
$534,900
258 The Oaks Clarksville, TN 37043
- Type:
- Single Family
- Sq.Ft.:
- 2,707
- Status:
- NEW LISTING
- Beds:
- 4
- Lot size:
- 0.35 Acres
- Year built:
- 2024
- Baths:
- 3.00
- MLS#:
- 2760787
- Subdivision:
- The Oaks
ADDITIONAL INFORMATION
As with all Singletary homes, UPGRADES include Smart Home Technology, ceiling fans and crown molding and includes a one year builder's warranty. Welcome to the Bellemeade floor plan! This two story home features a foyer entrance leading up to a two story family room with a fireplace and an open kitchen. Your open concept kitchen includes a kitchen island, stainless steel appliances, tile backsplash, quartz countertops, a large pantry and dining room. The family room opens out onto your covered back patio with ceiling fan. This two story home includes the Owner's Suite, 3 additional bedrooms, 2 guest bathrooms, bonus room, and laundry room. The Owner's suite features a double tray ceiling and comes complete with a large tiled shower, soaking tub, linen closet, large walk-in closet, and dual vanities.
Andrea D. Conner, License 344441, Xome Inc., License 262361, [email protected], 844-400-XOME (9663), 751 Highway 121 Bypass, Suite 100, Lewisville, Texas 75067


Listings courtesy of RealTracs MLS as distributed by MLS GRID, based on information submitted to the MLS GRID as of {{last updated}}.. All data is obtained from various sources and may not have been verified by broker or MLS GRID. Supplied Open House Information is subject to change without notice. All information should be independently reviewed and verified for accuracy. Properties may or may not be listed by the office/agent presenting the information. The Digital Millennium Copyright Act of 1998, 17 U.S.C. § 512 (the “DMCA”) provides recourse for copyright owners who believe that material appearing on the Internet infringes their rights under U.S. copyright law. If you believe in good faith that any content or material made available in connection with our website or services infringes your copyright, you (or your agent) may send us a notice requesting that the content or material be removed, or access to it blocked. Notices must be sent in writing by email to [email protected]. The DMCA requires that your notice of alleged copyright infringement include the following information: (1) description of the copyrighted work that is the subject of claimed infringement; (2) description of the alleged infringing content and information sufficient to permit us to locate the content; (3) contact information for you, including your address, telephone number and email address; (4) a statement by you that you have a good faith belief that the content in the manner complained of is not authorized by the copyright owner, or its agent, or by the operation of any law; (5) a statement by you, signed under penalty of perjury, that the information in the notification is accurate and that you have the authority to enforce the copyrights that are claimed to be infringed; and (6) a physical or electronic signature of the copyright owner or a person authorized to act on the copyright owner’s behalf. Failure t
Clarksville Real Estate
The median home value in Clarksville, TN is $281,900. This is lower than the county median home value of $291,700. The national median home value is $338,100. The average price of homes sold in Clarksville, TN is $281,900. Approximately 50.16% of Clarksville homes are owned, compared to 41.68% rented, while 8.16% are vacant. Clarksville real estate listings include condos, townhomes, and single family homes for sale. Commercial properties are also available. If you see a property you’re interested in, contact a Clarksville real estate agent to arrange a tour today!
Clarksville, Tennessee 37043 has a population of 163,518. Clarksville 37043 is more family-centric than the surrounding county with 35.43% of the households containing married families with children. The county average for households married with children is 35.38%.
The median household income in Clarksville, Tennessee 37043 is $58,838. The median household income for the surrounding county is $63,768 compared to the national median of $69,021. The median age of people living in Clarksville 37043 is 30 years.
Clarksville Weather
The average high temperature in July is 89.4 degrees, with an average low temperature in January of 26.5 degrees. The average rainfall is approximately 51 inches per year, with 4.7 inches of snow per year.
