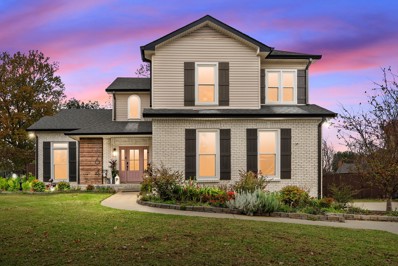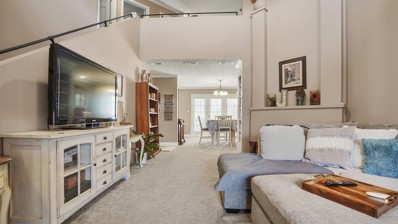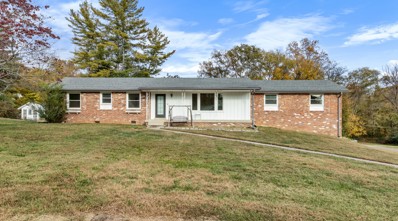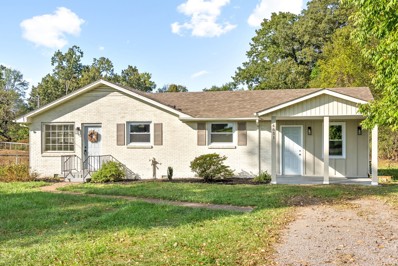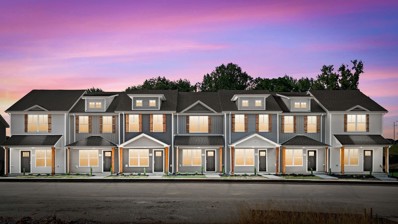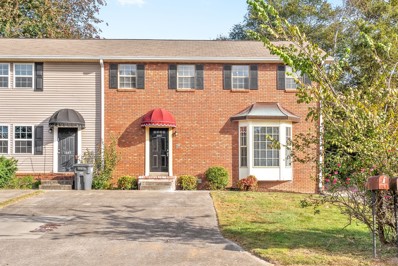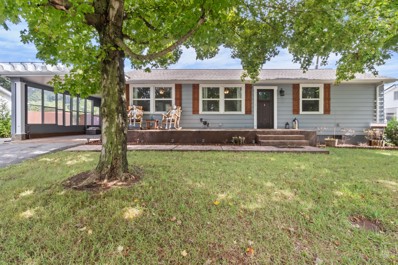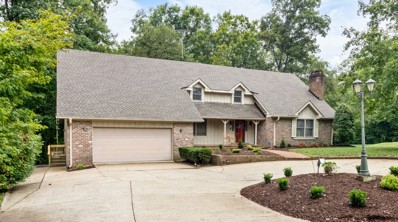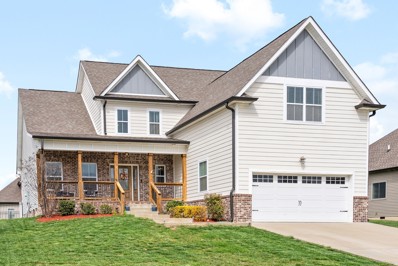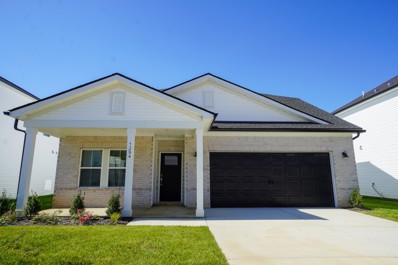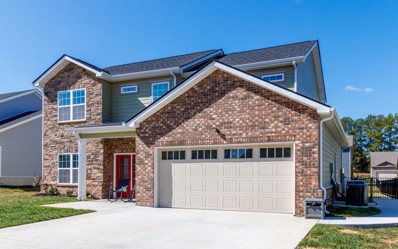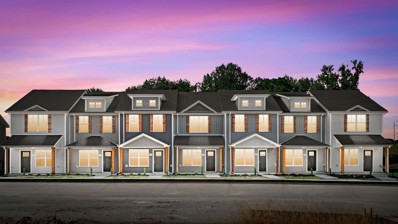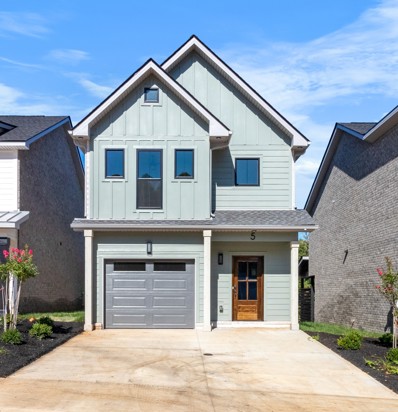Clarksville TN Homes for Sale
- Type:
- Single Family
- Sq.Ft.:
- 1,292
- Status:
- Active
- Beds:
- 2
- Year built:
- 2024
- Baths:
- 3.00
- MLS#:
- 2746061
- Subdivision:
- 11 South
ADDITIONAL INFORMATION
Conveniently located within 1 minute of I-24 (Exit 11), 11 South is Clarksville's newest Gated Community. This 2 bedroom, 2.5 bath unit offers 1 car garage parking, an open main level floor plan, a large master suite and an additional upstairs bedroom. Construction of this building has just been completed with others following closely behind! Seller is offering up to $10,000 towards buyers closing costs. Seller is offering a refrigerator with a full price offer.
- Type:
- Single Family
- Sq.Ft.:
- 1,292
- Status:
- Active
- Beds:
- 2
- Year built:
- 2024
- Baths:
- 3.00
- MLS#:
- 2746059
- Subdivision:
- 11 South
ADDITIONAL INFORMATION
These luxurious modern townhomes have upgraded finishes throughout. Each unit includes a 1 car attached garage & driveway for additional parking. Additional parking spaces are available throughout the development. Nice open living space on the main level. Kitchen features quartz counters & stainless steel appliances. Plenty of cabinet & counter space. Main level also includes half bath. Upstairs you will find two oversized bedrooms, each with attached baths! Both upstairs bathrooms feature tile flooring & upgraded fixtures. Laundry closet is also conveniently located upstairs between the bedrooms. HOA includes full lawn care, trash concierge service, & insurance on exterior building, common grounds, mailbox clusters and HOA. Construction of this building has just been completed with others following closely behind! Seller is offering up to $10,000 towards buyers closing costs. Seller is offering a refrigerator with a full price offer.
- Type:
- Single Family
- Sq.Ft.:
- 2,571
- Status:
- Active
- Beds:
- 4
- Lot size:
- 0.39 Acres
- Year built:
- 1998
- Baths:
- 3.00
- MLS#:
- 2761318
- Subdivision:
- Savannah Chase
ADDITIONAL INFORMATION
Welcome to 264 Avignon Way, a home where thoughtful design meets exceptional craftsmanship in the highly desirable Savannah Chase neighborhood. This fully remodeled 4-bedroom, 2.5-bath masterpiece combines modern aesthetics with unparalleled functionality, ready to exceed every expectation. Step into the striking foyer, adorned with a bold black waterfall ceiling that commands attention and sets the tone for the sleek, modern style found throughout the home. The colonial floor plan flows seamlessly, offering a spacious living area and dining space perfect for entertaining. The kitchen features sleek countertops, a geometric backsplash, and a charming breakfast nook with a bay window overlooking the backyard. The primary suite is a private retreat, featuring its own bay window sitting area and a luxurious, fully remodeled en-suite bathroom. Experience indulgence with tiled walls and floors, a freestanding soaking tub, a walk-in rain shower, and custom vanities with LED mirrors. Upstairs, three additional bedrooms provide flexibility for family, guests, or work-from-home needs. Outside, the large fenced backyard boasts a patio ideal for hosting gatherings or enjoying quiet relaxation. Every inch of this home has been remodeled to perfection, with designer fixtures, custom accent walls, and modern finishes that make it truly one of a kind. This home offers tranquil suburban living with easy access to local conveniences. Don’t miss your chance to own this fully transformed showstopper—schedule your tour today before it’s gone!
- Type:
- Townhouse
- Sq.Ft.:
- 1,384
- Status:
- Active
- Beds:
- 2
- Lot size:
- 0.03 Acres
- Year built:
- 1987
- Baths:
- 3.00
- MLS#:
- 2747077
- Subdivision:
- Canterbury Condos
ADDITIONAL INFORMATION
Priced under market value = INSTANT equity to buyers! GRANITE countertops, tile floors, HUGE vaulted ceilings, TONS of closet storage space, private back deck, SS appliances... in the highly sought after Canterbury community. MINUTES to Chick-fil-A, Lowes, YMCA, Kroger, Publix, multiple Golfing Clubs, Downtown Clarksville & F&M Bank Arena. Peaceful, turfed backyard for morning coffee & deer watching! Community includes a pool, common area & fitness center. Upstairs bedroom has been converted into an open loft bedroom/living room. HOA covers exterior maintenance, water, trash & monthly pest control.
- Type:
- Single Family
- Sq.Ft.:
- 1,570
- Status:
- Active
- Beds:
- 3
- Lot size:
- 0.21 Acres
- Year built:
- 2024
- Baths:
- 3.00
- MLS#:
- 2745432
- Subdivision:
- Sterlin Acre Farms
ADDITIONAL INFORMATION
Buyer Special!!! 3% in Buyer CONCESSIONS with additional $10,000 to use how you'd like!!! Welcome home to Sterlin Acre Farms! Say hello to our Winslow! Modern Design w/ a luxurious feel! Convenient SPACIOUS Mud Room off Garage Entry!! This elegant two-story home features A COMPLETELY OPEN CONCEPT on main level in living areas. Gorgeous Engineered Hardwood Floors and Natural Light make your Living Room THE SPACE the hang out! Your Kitchen is a dream come true with ATTENTION to DETAIL! Sleek tile backsplash, Beautiful Custom Cabinets, and UPGRADED Granite Counters! Dining Area is surrounded by stunning natural light! All bedrooms are located upstairs including the Second Story Owner Suite with a SPA LIKE BATHROOM. Large walk-in closet w/ access into the laundry room, that's right! Second Floor LAUNDRY ROOM!! Zoned for HIGHLY COVETED Kirkwood Schools & the New Kirkwood Elementary! Located near Exit 8 off I-24! Tree lined backyard and NO rear neighbors!!
- Type:
- Single Family
- Sq.Ft.:
- 2,169
- Status:
- Active
- Beds:
- 3
- Lot size:
- 0.21 Acres
- Year built:
- 2020
- Baths:
- 3.00
- MLS#:
- 2745734
- Subdivision:
- Farmington
ADDITIONAL INFORMATION
Three bed, two and a half bathrooms with beautiful open floor plan on main level. Kitchen with granite countertops and upgraded slate appliances. Primary bedroom on main level with a HUGE walk-in closet, primary bath with a separate tub and large custom tile shower. Laundry room has hall tree and tons of space. Upstairs you'll find two bedrooms with a large bonus room and a surprise unfinished room that can add more square footage to the home or an abundance of storage. Front and Back porch with a beautiful privacy fenced in back yard with extra concrete added for firepit and additional entertaining areas!
$340,000
913 Branch Rd Clarksville, TN 37043
- Type:
- Single Family
- Sq.Ft.:
- 2,316
- Status:
- Active
- Beds:
- 3
- Lot size:
- 0.55 Acres
- Year built:
- 1964
- Baths:
- 2.00
- MLS#:
- 2751069
- Subdivision:
- Beacon Hills
ADDITIONAL INFORMATION
If you're in the market for a great deal, I have just the one for you! Let me explain, so there's no confusion. Imagine a 2,300 sqft ranch style home sitting on a half an acre with real hardwood floors, a pool, a screened in porch, two car garage, a double carport for additional parking, a storage shed, an empty lot next door that you can use for overflow parking and birthday parties, and a covered front porch that's perfect for relaxing. This location is perfect for commuters and frequent flyers with all three options to Nashville at your finger tips: Highway 12, 41-A, and Interstate 24. You have to come see this place for yourself!
- Type:
- Single Family
- Sq.Ft.:
- 5,330
- Status:
- Active
- Beds:
- 6
- Lot size:
- 0.41 Acres
- Year built:
- 2019
- Baths:
- 5.00
- MLS#:
- 2745774
- Subdivision:
- Stones Manor
ADDITIONAL INFORMATION
Have you been waiting for the perfect Executive Single Story (with a full finished basement)? Well your wait is over!! This one has it all. Starting with the stunning entry. This kitchen is a chef's delight with this quartz counters and you will never run out of storage with walk-in pantry, butlers pantry, double ovens and GAS COOKTOP. Large open concept is a true entertainers delight. The primary bedroom is truly a retreat from the world with it's spa quality bath. Some of the largest bedrooms you will find and each with a walk-in closet. The Walk-Out Basement could be an entire separate living area. With its 2 bedrooms and 1 1/2 baths. Basement boasts Huge storage, oh wait and work out area. Plus large entertaining area. And it even has a storm shelter.NO REAR NEIGHBORS
- Type:
- Single Family
- Sq.Ft.:
- 3,500
- Status:
- Active
- Beds:
- 9
- Lot size:
- 1.51 Acres
- Baths:
- 9.00
- MLS#:
- 2745419
- Subdivision:
- Fawn Meadows
ADDITIONAL INFORMATION
Custom Ranch plan Built by Homefront Builders
- Type:
- Single Family
- Sq.Ft.:
- 2,531
- Status:
- Active
- Beds:
- 4
- Lot size:
- 0.31 Acres
- Year built:
- 2018
- Baths:
- 3.00
- MLS#:
- 2746035
- Subdivision:
- Locust Run
ADDITIONAL INFORMATION
Discover this stunning former model home in the heart of Clarksville, designed with both style and functionality in mind. Boasting a spacious three-car garage and an inviting extended front porch, this home welcomes you with an open-concept layout perfect for modern living. The expansive kitchen features a large island, ideal for entertaining or casual family meals. Each bedroom offers generous space, complete with walk-in closets, providing ample storage.The oversized laundry room ensures convenience, while the fully privacy-fenced backyard offers a safe and serene retreat, perfect for relaxation or play. Plus, the playset is included, adding even more value to this already exceptional property. Don't miss the chance to make this gem your new home!
- Type:
- Single Family
- Sq.Ft.:
- 1,820
- Status:
- Active
- Beds:
- 3
- Lot size:
- 0.95 Acres
- Year built:
- 1962
- Baths:
- 2.00
- MLS#:
- 2745137
ADDITIONAL INFORMATION
Beautiful renovated ranch on one acre in Shady Grove! This home is situated off a quiet road in the Carmel Elementary school district minutes from exit 11 and 19, Eastland Green Golf Course, and several local eateries. True country living, but in a convenient location! The home has been renovated inside and out. The kitchen boasts new solid wood shaker cabinets, granite countertops, tile floors, and new stainless steel appliances. The bathrooms have new tile showers, modern fixtures, new flooring, and updated vanities. Exterior of home has been landscaped, freshly painted, and has a new architectural shingle roof. Large one acre yard is open, flat, and usable--plenty of room to build a garage/shop, outdoor entertainment area, or pool. Must see! Make this beautiful property yours today!
- Type:
- Single Family
- Sq.Ft.:
- 1,636
- Status:
- Active
- Beds:
- 3
- Lot size:
- 0.44 Acres
- Year built:
- 2024
- Baths:
- 3.00
- MLS#:
- 2745001
- Subdivision:
- Swan Lake Village
ADDITIONAL INFORMATION
PRICE, LOCATION, NEW CONSTRUCTION! This Brittany Floor Design includes a modern, sleek, open living concept with an abundance of quality features! The main floor features laminate flooring in living space, flowing directly into the kitchen with granite countertops, kitchen island, plenty of storage, pantry, and eat-in area. A half bath is also located on the main living level for guest convenience. All bedrooms are located upstairs for added privacy. Master bedroom includes trey ceilings, double vanities in on-suite, along with a spacious shower and walk-in closet. All upstairs bedrooms are carpeted. Utility room located on second level. The outdoor living space is perfectly private for outdoor relaxing on your covered back deck, after a long day! Fully sodded yard. Seller offering $15,000 in concessions that may be used towards closing costs, fence, or extra items for the home. **PHOTOS ARE SAMPLES**
- Type:
- Single Family
- Sq.Ft.:
- 1,216
- Status:
- Active
- Beds:
- 2
- Year built:
- 2024
- Baths:
- 3.00
- MLS#:
- 2744768
- Subdivision:
- The Quarry
ADDITIONAL INFORMATION
SELLER TO PROVIDE UP TO $10,000 TOWARDS CLOSING COSTS AND/OR BUY DOWN WITH ACCEPTABLE OFFER!! INTRODUCING The Quarry Townhomes, a NEW DEVELOPMENT near Dunbar Cave and Downtown Clarksville in the Heart of St. B - Minutes Away from Austin Peay University, Rossview School District & Exit 8 off I-24 - Check Out This Amazing New Construction END UNIT Townhome with Stainless Steel Kitchen Appliances to include Stove, Dishwasher & Range Microwave - Two Bedrooms with En Suite Bathrooms - Upgraded Interiors with Granite Counters Throughout, Tall Ceilings & Laminate Floors Installed on Main Level - Covered Front Porch & Back Patio with Tree Line View - Maintenance Free Exterior - HOA includes CDE Lightband Internet. Trash Concierge Service, Lawncare & Landscaping, Exterior Building Maintenance & Insurance! Driving Directions: From Dunbar Cave Road Turn onto Old Russellville Pike - Pass Quarry Subdivision, Turn RIGHT onto Quarry Point Drive - Unit is Located in SECOND Building on RIGHT
- Type:
- Townhouse
- Sq.Ft.:
- 1,662
- Status:
- Active
- Beds:
- 2
- Lot size:
- 0.42 Acres
- Year built:
- 1989
- Baths:
- 3.00
- MLS#:
- 2746655
- Subdivision:
- Knollwood Hills-knol
ADDITIONAL INFORMATION
Awesome layout in this end unit Townhouse boasting a new HVAC unit, floors, sidewalk, some lighting, paint and more. Ample parking in front of the unit, plus a rear load garage. Large living room, spacious kitchen with eat in area and half bath on the main level. On the second level a massive primary suite with deck access and walk in closet, laundry room, a second bedroom, and two bathrooms. This Townhouse is close to everything great Clarksville has to offer, Liberty Park and Marina, Wilma Rudolph Events Center, F&M Bank Arena, Downtown Commons, Downtown Venues, APSU, shopping, I-24 to Nashville, and Ft. Campbell.
- Type:
- Single Family
- Sq.Ft.:
- 1,056
- Status:
- Active
- Beds:
- 3
- Lot size:
- 0.59 Acres
- Year built:
- 1956
- Baths:
- 2.00
- MLS#:
- 2745218
- Subdivision:
- Highland Circle
ADDITIONAL INFORMATION
Wow! This house is a MUST SEE! It was redone just a few years ago to update this beautiful home. Updated cabinets and appliances, to include a refrigerator and dishwasher just a year old. While the kitchen and bathrooms have laminate, hardwood is throughout the rest of the house. Both bathrooms are updated and the bath off the master has gorgeous doors. The attached carport has extra storage and there's a detached carport/garage, just a couple of years old, complete with electricity in the back. An extra large back yard has a spacious deck and plenty of space for relaxation.
$600,000
4 Hillwood Ct Clarksville, TN 37043
- Type:
- Single Family
- Sq.Ft.:
- 4,060
- Status:
- Active
- Beds:
- 3
- Lot size:
- 5.38 Acres
- Year built:
- 1988
- Baths:
- 4.00
- MLS#:
- 2744508
- Subdivision:
- Ashland Hills
ADDITIONAL INFORMATION
Nestled on 5.38 acs in the Hilldale area, this stunning all-brick Cape Cod offers Cabin-Like Features throughout. A spacious entry foyer welcomes you, leading to a formal den ideal for cozy gatherings. The eat-in kitchen is a chef’s dream, featuring stainless steel appliances, an island, & abundant cabinet space, making meal prep a breeze. The sunken great room boasts landscape windows that invite natural light. 3 gas fireplaces create warm, inviting spaces throughout the home. A central vac system adds convenience to daily living. Retreat to the primary bedroom with a full bath, walk-in closet, and a private sanctuary featuring a sauna, shower, and spa. Upstairs, spacious guest rooms each have 4 closets and their own full bathrooms, as well as a bonus room perfect for play or relaxation. Functionality with ample parking options between the main level, basement, and detached garage with carport. A full unfinished basement offers storage galore, a storm shelter and 2nd sauna.
Open House:
Saturday, 11/23 1:00-3:00PM
- Type:
- Single Family
- Sq.Ft.:
- 2,730
- Status:
- Active
- Beds:
- 4
- Lot size:
- 0.24 Acres
- Year built:
- 2017
- Baths:
- 3.00
- MLS#:
- 2743682
- Subdivision:
- Easthaven
ADDITIONAL INFORMATION
This beautiful home is freshly painted and move in ready! *Seller will remove white vinyl fence at buyers request! Yard is fully fenced with black wrought iron fencing. Soaring ceilings & a modern shiplap staircase greet you as you enter. A charming yet rustic dining with a wood coffered ceiling and board and batten add a touch of unsurpassable class. Step into the kitchen accented with patinaed cabinets & sliding barn doors. With unique lighting throughout & a generous primary bedroom with walk in closet on the main floor, this is one sure to impress. As you follow the exquisite staircase upstairs you'll fall in love with the attention to detail. Here, you'll find 3 more bedrooms & bonus room just begging to be a theater. Head out into the neighborhood & take a dip in the pool, after a stroll on the trails or a workout in the fitness center. Let the young ones enjoy the playground, or grab your fishing poles & head to the pond! It's stocked with fish! Try and spot the turtles too!
- Type:
- Single Family
- Sq.Ft.:
- 1,216
- Status:
- Active
- Beds:
- 2
- Year built:
- 2023
- Baths:
- 3.00
- MLS#:
- 2740302
- Subdivision:
- Quarry
ADDITIONAL INFORMATION
SELLER TO PROVIDE UP TO $10,000 TOWARDS CLOSING COSTS AND/OR BUY DOWN WITH ACCEPTABLE OFFER!! INTRODUCING The Quarry Townhomes, a NEW DEVELOPMENT near Dunbar Cave and Downtown Clarksville in the Heart of St. B - Minutes Away from Austin Peay University, Rossview School District & Exit 8 off I-24 - Check Out This Amazing New Construction Townhome with Stainless Steel Kitchen Appliances to include Stove, Dishwasher & Range Microwave - Two Bedrooms with En Suite Bathrooms - Upgraded Interiors with Granite Counters Throughout, Tall Ceilings & Laminate Floors Installed on Main Level - Covered Front Porch & Back Patio with Tree Line View - Maintenance Free Exterior - HOA includes CDE Lightband Internet. Trash Concierge Service, Lawncare & Landscaping, Exterior Building Maintenance & Insurance! Driving Directions: From Dunbar Cave Road Turn onto Old Russellville Pike - Pass Quarry Subdivision, Turn RIGHT onto Quarry Point Drive - Unit is Located in SECOND Building on the RIGHT
- Type:
- Single Family
- Sq.Ft.:
- 2,343
- Status:
- Active
- Beds:
- 3
- Lot size:
- 2.03 Acres
- Year built:
- 1993
- Baths:
- 3.00
- MLS#:
- 2745642
- Subdivision:
- Rural
ADDITIONAL INFORMATION
Welcome to your serene retreat in beautiful Clarksville! This delightful 3-bedroom, 2.5-bath home is nestled on a spacious 2-acre lot, offering plenty of room to roam and enjoy the great outdoors. Head downstairs to discover a versatile basement that can be transformed into a recreation room, home gym, or storage space. While this property offers incredible potential, please note that some repairs are needed to bring it to its full glory. This presents a wonderful opportunity for buyers looking to add their personal touch and create the home of their dreams. Outside, you’ll appreciate the expansive 2-acre lot, ideal for gardening, outdoor activities, or simply enjoying the tranquility of nature. The detached garage offers ample storage and workspace, perfect for hobbyists or those needing extra room for vehicles. Schedule your showing today and experience all that this wonderful home has to offer!
- Type:
- Single Family
- Sq.Ft.:
- 2,448
- Status:
- Active
- Beds:
- 4
- Lot size:
- 0.15 Acres
- Year built:
- 2024
- Baths:
- 4.00
- MLS#:
- 2746926
- Subdivision:
- Wyncliff
ADDITIONAL INFORMATION
Move-In Ready!!!!!! Meritage spacious, newly built Energy- Efficient home. Premier location in the popular Sango area, near downtown Clarksville and I-24, providing residents a quick access to shopping, dining and entertainment. Open-concept living space which is great for entertaining! The main level flex space and the 2nd floor loft area provide great possibilities on how to use these areas. This home also has 2 en-suites - one on each of the 2 levels which gives many living arrangement options. All appliances - including Refrigerator, Washer & Dryer and blinds. The dog park and playground are coming soon
$460,000
520 Dexter Dr Clarksville, TN 37043
- Type:
- Single Family
- Sq.Ft.:
- 2,068
- Status:
- Active
- Beds:
- 3
- Lot size:
- 0.19 Acres
- Year built:
- 2022
- Baths:
- 3.00
- MLS#:
- 2739714
- Subdivision:
- Hereford Farms
ADDITIONAL INFORMATION
If entertaining is your pleasure, this one is for you! Lots of space to enjoy inside and outside on the huge patio! The backyard is fenced and is lined with concrete for weed control! The patio is wired for a hot tub and has been expanded all the way across the back! Indoors is a great floor plan with an open kitchen/living room/dining room. All the bedrooms are upstairs giving you all the space you need with extra closets! There is a mud room and half bath off the entrance to the garage. All the appliances are stainless and convey with the home. The granite countertops look awesome with the beautiful cabinets!
- Type:
- Single Family
- Sq.Ft.:
- 1,212
- Status:
- Active
- Beds:
- 2
- Year built:
- 2024
- Baths:
- 3.00
- MLS#:
- 2739930
- Subdivision:
- The Quarry
ADDITIONAL INFORMATION
SELLER TO PROVIDE UP TO $10,000 TOWARDS CLOSING COSTS AND/OR BUY DOWN WITH ACCEPTABLE OFFER!! INTRODUCING The Quarry Townhomes, a NEW DEVELOPMENT near Dunbar Cave and Downtown Clarksville in the Heart of St. B - Minutes Away from Austin Peay University, Rossview School District & Exit 8 off I-24 - Check Out This Amazing New Construction Townhome with Stainless Steel Kitchen Appliances to include Stove, Dishwasher & Range Microwave - White Kitchen Cabinets - Two Bedrooms with En Suite Bathrooms - Upgraded Interiors with Granite Counters Throughout, Tall Ceilings & Laminate Floors Installed on Main Level - Covered Front Porch & Back Patio with Tree Line View - Maintenance Free Exterior - HOA includes CDE Lightband Internet. Trash Concierge Service, Lawncare & Landscaping, Exterior Building Maintenance & Insurance! Driving Directions: From Dunbar Cave Road Turn onto Old Russellville Pike - Pass Quarry Subdivision, Turn RIGHT onto Quarry Point Dr - Unit is Located in SECOND Building on R
- Type:
- Single Family
- Sq.Ft.:
- 1,292
- Status:
- Active
- Beds:
- 2
- Year built:
- 2024
- Baths:
- 3.00
- MLS#:
- 2739666
- Subdivision:
- 11 South
ADDITIONAL INFORMATION
These luxurious modern townhomes have upgraded finishes throughout. Each unit includes a 1 car attached garage & driveway for additional parking. Additional parking spaces are available throughout the development. Nice open living space on the main level. Kitchen features quartz counters & stainless steel appliances. Plenty of cabinet & counter space. Main level also includes half bath. Upstairs you will find two oversized bedrooms, each with attached baths! Both upstairs bathrooms feature tile flooring & upgraded fixtures. Laundry closet is also conveniently located upstairs between the bedrooms. HOA includes full lawn care, trash concierge service, & insurance on exterior building, common grounds, mailbox clusters and HOA. Construction of this building has just been completed with others following closely behind! Seller is offering up to $10,000 towards buyers closing costs. Seller is offering a refrigerator with a full price offer.
$349,900
5 Dutch Drive Clarksville, TN 37043
- Type:
- Single Family
- Sq.Ft.:
- 1,451
- Status:
- Active
- Beds:
- 3
- Year built:
- 2024
- Baths:
- 3.00
- MLS#:
- 2739604
- Subdivision:
- Holland Park West
ADDITIONAL INFORMATION
Check out this brand new project in the heart of Sango that Krueckeberg Exclusive Homes is rolling out! Holland Park West will bring affordable contemporary housing with Krueckeberg's same high end quality. No details missed with the design and finishes, these homes will not last long on the market! Check out this website in the media section to see what all Holland Park has to offer. Call us with any questions or to talk about pre-sold options!
- Type:
- Single Family
- Sq.Ft.:
- 3,248
- Status:
- Active
- Beds:
- 4
- Lot size:
- 0.62 Acres
- Year built:
- 1998
- Baths:
- 4.00
- MLS#:
- 2739535
- Subdivision:
- Idaho Springs
ADDITIONAL INFORMATION
Beautiful house with spectacular renovation! Great lot, end of cul-de-sac! Seller offering buydown option or use toward your cc/pps! Renovations include new kitchen w/quality cabinets, upgrade stainless appliances including oven w/air fryer, solid-surface countertops, new roof, wood floors throughout most of the house, new carpet, new bath w/travertine tile, new vanities, new front & back doors, new exterior and interior paint, two-tiered deck, fenced yard, large back yard with lots of trees - this one is worth the trip! Seller financing offered - ask agent for details
Andrea D. Conner, License 344441, Xome Inc., License 262361, [email protected], 844-400-XOME (9663), 751 Highway 121 Bypass, Suite 100, Lewisville, Texas 75067


Listings courtesy of RealTracs MLS as distributed by MLS GRID, based on information submitted to the MLS GRID as of {{last updated}}.. All data is obtained from various sources and may not have been verified by broker or MLS GRID. Supplied Open House Information is subject to change without notice. All information should be independently reviewed and verified for accuracy. Properties may or may not be listed by the office/agent presenting the information. The Digital Millennium Copyright Act of 1998, 17 U.S.C. § 512 (the “DMCA”) provides recourse for copyright owners who believe that material appearing on the Internet infringes their rights under U.S. copyright law. If you believe in good faith that any content or material made available in connection with our website or services infringes your copyright, you (or your agent) may send us a notice requesting that the content or material be removed, or access to it blocked. Notices must be sent in writing by email to [email protected]. The DMCA requires that your notice of alleged copyright infringement include the following information: (1) description of the copyrighted work that is the subject of claimed infringement; (2) description of the alleged infringing content and information sufficient to permit us to locate the content; (3) contact information for you, including your address, telephone number and email address; (4) a statement by you that you have a good faith belief that the content in the manner complained of is not authorized by the copyright owner, or its agent, or by the operation of any law; (5) a statement by you, signed under penalty of perjury, that the information in the notification is accurate and that you have the authority to enforce the copyrights that are claimed to be infringed; and (6) a physical or electronic signature of the copyright owner or a person authorized to act on the copyright owner’s behalf. Failure t
Clarksville Real Estate
The median home value in Clarksville, TN is $281,900. This is lower than the county median home value of $291,700. The national median home value is $338,100. The average price of homes sold in Clarksville, TN is $281,900. Approximately 50.16% of Clarksville homes are owned, compared to 41.68% rented, while 8.16% are vacant. Clarksville real estate listings include condos, townhomes, and single family homes for sale. Commercial properties are also available. If you see a property you’re interested in, contact a Clarksville real estate agent to arrange a tour today!
Clarksville, Tennessee 37043 has a population of 163,518. Clarksville 37043 is more family-centric than the surrounding county with 35.43% of the households containing married families with children. The county average for households married with children is 35.38%.
The median household income in Clarksville, Tennessee 37043 is $58,838. The median household income for the surrounding county is $63,768 compared to the national median of $69,021. The median age of people living in Clarksville 37043 is 30 years.
Clarksville Weather
The average high temperature in July is 89.4 degrees, with an average low temperature in January of 26.5 degrees. The average rainfall is approximately 51 inches per year, with 4.7 inches of snow per year.


