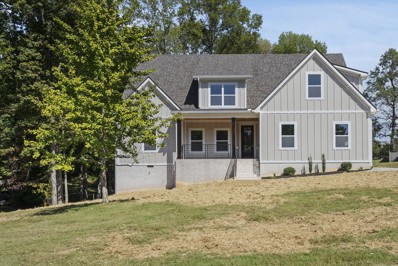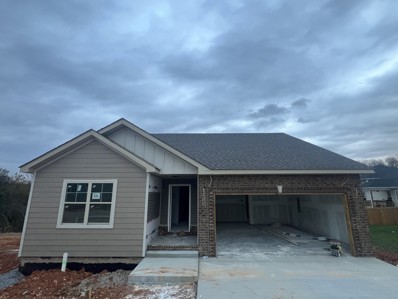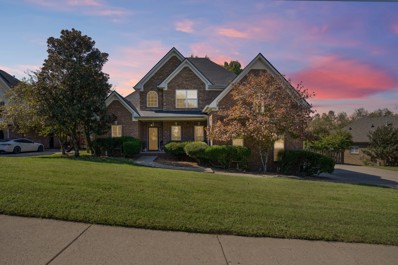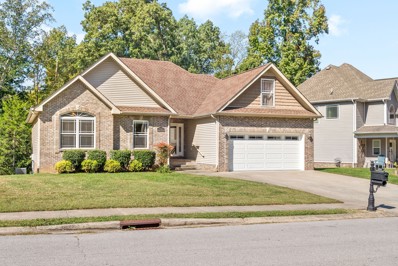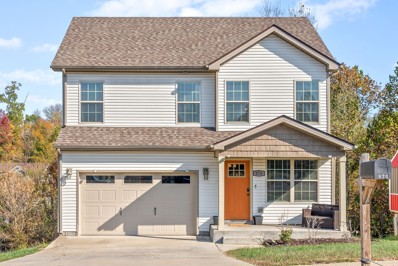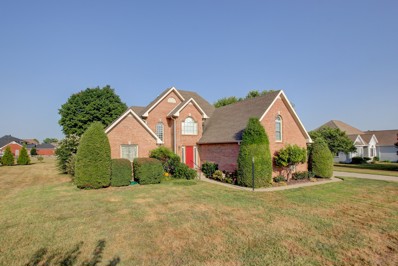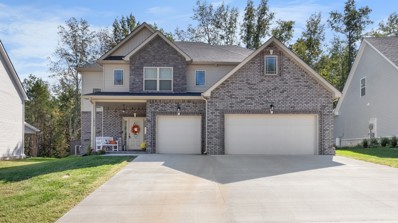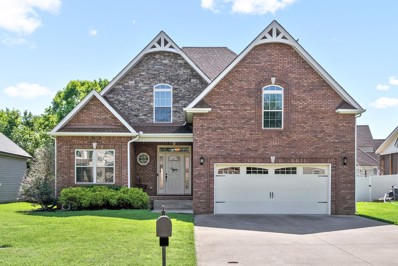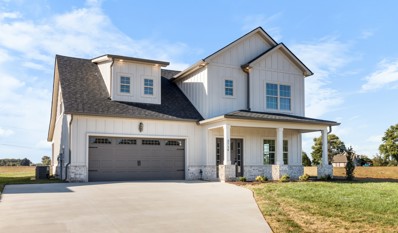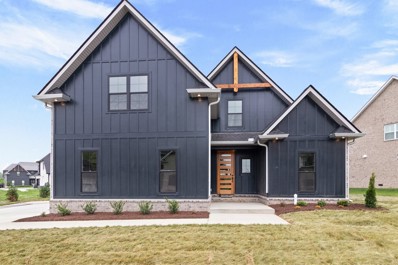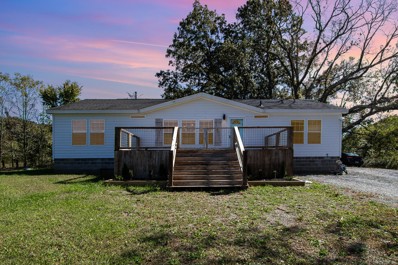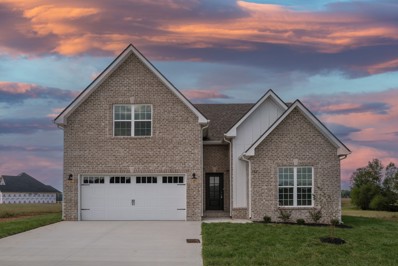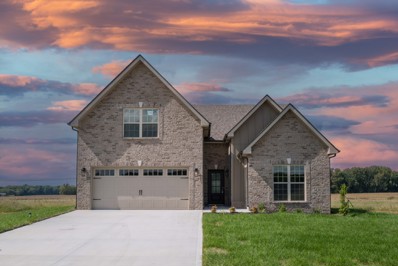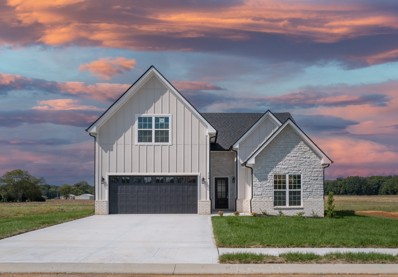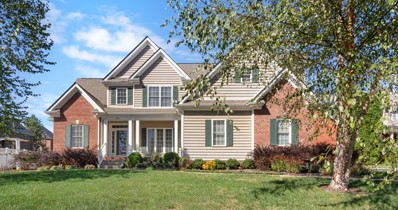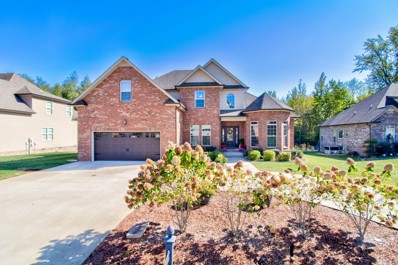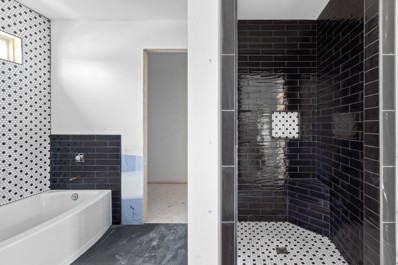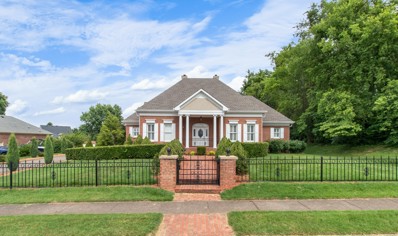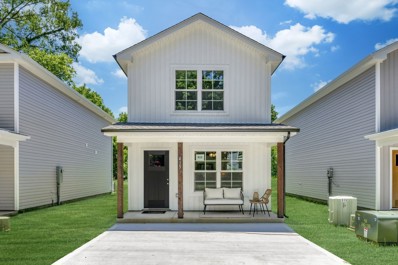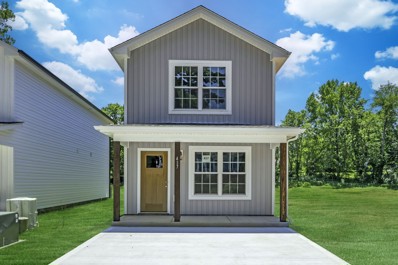Clarksville TN Homes for Sale
- Type:
- Single Family
- Sq.Ft.:
- 2,462
- Status:
- Active
- Beds:
- 2
- Lot size:
- 0.57 Acres
- Year built:
- 2024
- Baths:
- 4.00
- MLS#:
- 2747580
- Subdivision:
- Eastland Green
ADDITIONAL INFORMATION
Nestled in the sought-after Eastland Green Golf Community, this Custom-Built home is located on a quiet Cul-de-Sac. The unique open floor plan features 2 Master Suites on the Main Floor, one with indulgent Wet Room. Soaring 12-foot Ceilings in the Living Room create a bright, airy space. Designed in Scandinavian Transitional Style, the home blends modern lines with warm, natural elements. The Gourmet Kitchen boasts a White Oak Island, matching Range Hood, and a Walk-In Pantry with Custom Cabinetry and a Built-In Microwave. Upstairs, an ample Flex Room with a huge Walk-In Closet, Full Bath, and spacious Bonus Room offer endless possibilities. The outdoor space features a vaulted 12-foot ceiling deck that extends into an open deck along the entire back of the home, providing a serene retreat to enjoy nature. Located near I-24 for easy access to Nashville & Clarksville, this home offers peaceful living with No HOA or City Taxes.
- Type:
- Single Family
- Sq.Ft.:
- 1,373
- Status:
- Active
- Beds:
- 3
- Year built:
- 2024
- Baths:
- 2.00
- MLS#:
- 2747687
- Subdivision:
- Gratton Estates
ADDITIONAL INFORMATION
Step inside to discover a welcoming foyer that leads you into a spacious and open floor plan, perfect for both relaxing and entertaining. The heart of this home is undoubtedly the stunning kitchen, complete with a sleek island that serves as a gathering spot for friends and family.! Additionally, you'll find yourself spoiled for choice when it comes to storage space - from walk-in closets to ample cabinetry throughout – keeping your belongings organized will be an absolute breeze. All photos are example photos of past Amelia floorplans. Colors of materials may be different. $15,000 in seller concessions to use anyway you'd like
- Type:
- Single Family
- Sq.Ft.:
- 3,107
- Status:
- Active
- Beds:
- 3
- Lot size:
- 0.36 Acres
- Year built:
- 2007
- Baths:
- 4.00
- MLS#:
- 2747587
- Subdivision:
- Stonebrooke
ADDITIONAL INFORMATION
This stunning BRICK home features a versatile 4th Bedroom/Office in the basement, complete with a built-in Murphy bed for added functionality. The basement also includes a 3rd Garage/Storage Area, perfect for lawn equipment, a motorcycle, or extra storage needs. With ample storage space throughout the home, you’ll never run out of room! Enjoy the fresh ambiance with new paint throughout the interior. The beautiful kitchen boasts granite countertops and stainless steel appliances, perfect for entertaining or daily living. The primary suite is conveniently located on the main floor, alongside a formal dining room and a spacious breakfast nook. Upstairs, you'll find a large bonus room ideal for a playroom, media space, or additional living area. The home is situated in a beautiful, established neighborhood with sidewalks, and is perfectly located between 2 golf courses. This is a must-see!
- Type:
- Single Family
- Sq.Ft.:
- 1,907
- Status:
- Active
- Beds:
- 3
- Lot size:
- 0.19 Acres
- Year built:
- 2012
- Baths:
- 3.00
- MLS#:
- 2747220
- Subdivision:
- Parkvue Village
ADDITIONAL INFORMATION
Beautiful 3 Bedroom 2.5 Bath Home with Basement. Open Floorplan! Great Size Kitchen with Brand New Stainless Steel Appliances, Brand New Kitchen Sink, Walk in Pantry and So Much More! Bedrooms are Great Size! Hardwood Floors Upstairs. Large Partially Finished Basement with TONS of Storage and Potential to Finish More of the Basement. Storage Area in Basement has Access from Backyard as well as Inside. Large 2 Car Garage on 1st Floor. Deck is Trex Decking so Low Maintenance! Tree-line Backyard the Backs up to Rotary Park!
- Type:
- Single Family
- Sq.Ft.:
- 1,495
- Status:
- Active
- Beds:
- 3
- Lot size:
- 0.35 Acres
- Year built:
- 2021
- Baths:
- 3.00
- MLS#:
- 2754975
- Subdivision:
- Cedar Valley
ADDITIONAL INFORMATION
This stunning 3-bedroom, 2.5-bath home is ideally located minutes from downtown, with easy freeway access, parks, trails, shopping, and dining nearby. Step into a spacious, light-filled open layout that welcomes you into modern living. The kitchen shines as the heart of the home, featuring high-end countertops, stainless steel appliances, and ample cabinetry—perfect for cooking or gathering. Upstairs, the primary suite is a serene escape with two large walk-in closets and an ensuite bathroom with a sleek tiled shower. Two versatile guest bedrooms and a welcoming guest bath complete the upstairs. Outdoors, a covered deck and fenced yard create an ideal space for relaxation, grilling, or play. This home offers the perfect blend of convenience, charm, and functionality! Schedule a showing today!
- Type:
- Single Family
- Sq.Ft.:
- 2,689
- Status:
- Active
- Beds:
- 3
- Lot size:
- 0.76 Acres
- Year built:
- 1994
- Baths:
- 3.00
- MLS#:
- 2747188
- Subdivision:
- Eastland Green
ADDITIONAL INFORMATION
All brick 3BR/2.5BA home on .75 acres with golf course views. Home features great room with fireplace, eat-in kitchen, formal dining room and two Florida rooms. Primary bedroom on main level with bathroom containing double vanity, whirlpool tub and separate shower. Upstairs has 2 additional bedrooms, full bathroom and bonus room that can be accessed from kitchen or upper level. Across the street from Carmel Elementary. Massive Florida room on rear of home overlooks large level backyard bordering Eastland Green golf course. A block from Weakley Park - a 57 acre passive park that has a 2.26 miles paved walking trail.
- Type:
- Single Family
- Sq.Ft.:
- 2,370
- Status:
- Active
- Beds:
- 4
- Lot size:
- 0.38 Acres
- Year built:
- 2022
- Baths:
- 3.00
- MLS#:
- 2746737
- Subdivision:
- Glenstone Village
ADDITIONAL INFORMATION
Better than new 4 bedroom home includes a beautiful foyer, & a mudroom that enters from the 3 car garage! Open concept showcases just how much space is offered in this home to include extra storage areas on both levels! Granite countertops & soft-close cabinets throughout! Property extends well beyond fence into wooded area with NO backyard neighbors!
- Type:
- Single Family
- Sq.Ft.:
- 2,725
- Status:
- Active
- Beds:
- 4
- Lot size:
- 0.22 Acres
- Year built:
- 2012
- Baths:
- 3.00
- MLS#:
- 2746828
- Subdivision:
- Ellington Gait
ADDITIONAL INFORMATION
Welcome to your move-in ready dream home! Conveniently located in the heart of Clarksvilles premier shopping and dinning district and just minutes to Ex 8 on I24. This home is in an established neighborhood with beautifully landscaped, sidewalks, neighborhood walking trail, and pond. There’s plenty of room for everyone with 4 spacious bedrooms, 3 oversized walk-in closets, and a huge bonus room! Enjoy BBQ's with friends and privacy in the fully fenced back yard. This home features many desirable upgrades including Stainless steel appliance package, tile and laminate hardwood throughout the downstairs living area and premium carpeting in the upstairs living space. The main level HVAC was upgraded in January, and the water heater is under 4 years old. The subdivision backs to Civitan Park, offering trails, playgrounds, and picnic areas within walking distance. This well-maintained gem has been waiting on...YOU.
- Type:
- Single Family
- Sq.Ft.:
- 2,433
- Status:
- Active
- Beds:
- 4
- Lot size:
- 0.4 Acres
- Year built:
- 2024
- Baths:
- 3.00
- MLS#:
- 2746639
- Subdivision:
- Reserve At Oliver Farm
ADDITIONAL INFORMATION
This home is truly beautiful and has it ALL!!! It offers a covered front and back patio, amazing mud room with built ins, mother in law suite on the main level, large kitchen with island, amazing lighting, neutral color palette throughout and an extra living space on the second story. This home sits on a cut-de-sac in a very small intimate subdivision. It won't last long, so schedule your showing now!
- Type:
- Single Family
- Sq.Ft.:
- 2,524
- Status:
- Active
- Beds:
- 4
- Lot size:
- 0.28 Acres
- Year built:
- 2024
- Baths:
- 3.00
- MLS#:
- 2746623
- Subdivision:
- Whitewood Farm
ADDITIONAL INFORMATION
$15k in seller concessions, folks! Listed below appraisal! Welcome to Whitewood Farm - "The Blanton!” Tucked away in the serene beauty of Whitewood Farm, this beauty flaunts soaring cathedral ceilings, where luxury and comfort throw a fabulous party together! With beautiful hardwood floors and a main-floor primary suite that screams "easy living," this place is pure bliss. And let’s not forget the spacious laundry room connected to the suite—because who says doing laundry can't be glamorous?
- Type:
- Manufactured Home
- Sq.Ft.:
- 1,740
- Status:
- Active
- Beds:
- 3
- Lot size:
- 5 Acres
- Year built:
- 2016
- Baths:
- 2.00
- MLS#:
- 2747661
ADDITIONAL INFORMATION
Looking for a country retreat that is close to the city limits? Look no further. This 3-bedroom 2 bath charming home on 5 acres will check all the boxes. Whether you are interested in a working farm, growing a sizeable garden, or you just want to enjoy the recreational opportunities and connect with nature, this will be a great fit. The property is rife with potential and promise! In addition, the back patio and fire pit are phenomenal for bringing family and friends together for memorable experiences. Easy commute to Nashville, Clarksville, or any of the surrounding areas. This is the best of both worlds! Come see us and touch some grass!
- Type:
- Single Family
- Sq.Ft.:
- 1,930
- Status:
- Active
- Beds:
- 3
- Year built:
- 2024
- Baths:
- 2.00
- MLS#:
- 2746800
- Subdivision:
- The Park At Oliver Farms
ADDITIONAL INFORMATION
Introducing this stunning new construction home nestled in an executive-style neighborhood. Boasting 3 bedrooms, 2 baths, and a spacious 1930 square feet layout, it’s designed for modern living. Entertain effortlessly in the large open-air kitchen and living room, featuring upgraded appliances and quartz countertops. Enjoy the oversized bonus room above the garage and unwind on the covered front and back porch. With upgraded exterior stone/brick/masonry materials and luxurious finishes throughout, this home epitomizes comfort and elegance. Welcome to your dream home! Seller is paying up to $15,000 towards buyer closing costs and other buyer needs (rate buy down, blinds, fence, frig etc)
- Type:
- Single Family
- Sq.Ft.:
- 1,930
- Status:
- Active
- Beds:
- 3
- Year built:
- 2024
- Baths:
- 2.00
- MLS#:
- 2746799
- Subdivision:
- The Park At Oliver Farms
ADDITIONAL INFORMATION
Introducing this stunning new construction home nestled in an executive-style neighborhood. Boasting 3 bedrooms, 2 baths, and a spacious 1930 square feet layout, it’s designed for modern living. Entertain effortlessly in the large open-air kitchen and living room, featuring upgraded appliances and quartz countertops. Enjoy the oversized bonus room above the garage and unwind on the covered front and back porch. With upgraded exterior stone/brick/masonry materials and luxurious finishes throughout, this home epitomizes comfort and elegance. Welcome to your dream home! Seller is paying up to $15,000 towards buyer closing costs and other buyer needs (rate buy down, blinds, fence, frig etc)
- Type:
- Single Family
- Sq.Ft.:
- 1,930
- Status:
- Active
- Beds:
- 3
- Year built:
- 2024
- Baths:
- 2.00
- MLS#:
- 2746796
- Subdivision:
- The Park At Oliver Farms
ADDITIONAL INFORMATION
Introducing this stunning new construction home nestled in an executive-style neighborhood. Boasting 3 bedrooms, 2 baths, and a spacious 1930 square feet layout, it’s designed for modern living. Entertain effortlessly in the large open-air kitchen and living room, featuring upgraded appliances and quartz countertops. Enjoy the oversized bonus room above the garage and unwind on the covered front and back porch. With upgraded exterior stone/brick/masonry materials and luxurious finishes throughout, this home epitomizes comfort and elegance. Welcome to your dream home! Seller is paying up to $15,000 towards buyer closing costs and other buyer needs (rate buy down, blinds, fence, frig etc)
$479,900
203 Cullom Way Clarksville, TN 37043
- Type:
- Single Family
- Sq.Ft.:
- 2,512
- Status:
- Active
- Beds:
- 3
- Lot size:
- 0.33 Acres
- Year built:
- 2005
- Baths:
- 3.00
- MLS#:
- 2746135
- Subdivision:
- Sango Crossing
ADDITIONAL INFORMATION
You will be delighted with this very immaculate and classy home! It has a side loading large garage with a beautiful lawn, great deck in the back with lots of established shade trees. The interior will enchant all your senses with the tall ceilings, real hardwood, tile, carpet, an amazing stairwell, wood capped stairs, and the primary bedroom suite is on the main level! A chef would love the open kitchen with the gas stove, all the cabinets and plenty of space! The living room has hardwood and a beautiful gas log fireplace! The location is amazing for commuting to Nashville or Fort Campbell!
- Type:
- Single Family
- Sq.Ft.:
- 2,557
- Status:
- Active
- Beds:
- 4
- Lot size:
- 0.57 Acres
- Year built:
- 2017
- Baths:
- 3.00
- MLS#:
- 2746483
- Subdivision:
- Easthaven
ADDITIONAL INFORMATION
SELLER PROVIDING CONCESSIONS WITH QUALIFIED OFFERS! Located in the charming Easthaven neighborhood, this beautiful 4-bedroom, 3-bath home offers both comfort and style with a bonus room that adapts to your lifestyle. Enjoy community amenities like a pool, fitness center, playground, and walking trails. The main level features LVP flooring, a spacious primary suite with two walk-in closets, and a luxurious ensuite bathroom. The kitchen boasts stainless steel appliances, granite countertops, and soft-close cabinets, connecting seamlessly to the dining area. Upstairs, you'll find two large bedrooms and a bonus room. The backyard includes a fire pit, covered deck, and storage shed. Don’t miss this opportunity—schedule your tour today!
$369,900
514a Edlin St Clarksville, TN 37043
- Type:
- Single Family
- Sq.Ft.:
- 1,628
- Status:
- Active
- Beds:
- 3
- Lot size:
- 0.86 Acres
- Year built:
- 2024
- Baths:
- 3.00
- MLS#:
- 2746390
- Subdivision:
- View Point
ADDITIONAL INFORMATION
Are you looking for a modern home but want to be away from the hustle and bustle of the city? Check out this NEW home in city limits but Montgomery County schools! This build has a modern kitchen, electric fireplace and a primary suite you cannot miss! Schedule your private showing today!
- Type:
- Single Family
- Sq.Ft.:
- 3,650
- Status:
- Active
- Beds:
- 3
- Lot size:
- 0.8 Acres
- Year built:
- 1992
- Baths:
- 5.00
- MLS#:
- 2746199
- Subdivision:
- Virginia Hills
ADDITIONAL INFORMATION
Welcome to this stunning home in the highly sought-after Virginia Hills in the Rossview school district! With fresh paint and new carpet, this property offers modern elegance and comfort throughout. The kitchen features gorgeous quartz countertops, perfect for preparing meals and entertaining. Plantation shutters add charm and privacy. The spacious bonus room could easily serve as a 4th bedroom, office, or playroom. The primary suite boasts a luxurious en-suite bathroom with a beautiful, large tile shower. Custom molding and elegant archways create an inviting flow from room to room. Outside, you'll find a large, private backyard with an in-ground saltwater pool surrounded by a durable, stylish Rubaroc coating—perfect for outdoor gatherings. This home also has a 20KW generator, a tankless water heater, a brand-new roof, and a New Train HVAC downstairs, offering both peace of mind and convenience. Don't miss out on this incredible opportunity to own a dream home with all the upgrades!
$264,900
413 Via Drive Clarksville, TN 37043
- Type:
- Single Family
- Sq.Ft.:
- 1,280
- Status:
- Active
- Beds:
- 3
- Lot size:
- 0.38 Acres
- Year built:
- 2024
- Baths:
- 3.00
- MLS#:
- 2746117
- Subdivision:
- Graceland Grove Subdivision
ADDITIONAL INFORMATION
*****BRAND NEW LUXURY HOME with a SUPER HOT LOCATION!!! ******NO HOA + NO HOA FEES*****Small Development with ****LARGE BACK YARDS****so you can have Pets + The Kids/Family can play Outside*SHOWS LIKE A MODEL HOME*100% Loans Available on this Brand New Home*3 FULL BEDROOMS + 3 FULL BATHROOMS*Fabulous Open Concept Design*Concrete Driveway*100% Complete + Move In Ready*ON TREND Colors + Selections*UPGRADED Luxury Vinyl Plank in Main Living Areas*Granite Countertops*Beautifully Upgraded Cabinetry Throughout*Luxe Stainless Steel Appliance Package*Underground Utilities*1 Year New Home Warranty for Peace of Mind*This Builder's Homes Sell Very Quickly*PRIMARY SUITE OF YOUR DREAMS....Spacious + Private w/ Full Bathroom + Great Closet Space*Board + Batten Exterior Vinyl*Upgraded Tilting Windows*Covered Front Porch*Outdoor Entertainment Area/Concrete Patio*HUGE PERK FOR BUYERS-Not a Townhome- Site Built New Home*NO HOA + NO HOA FEES*LOCATION, LOCATION, LOCATION!!!
$264,900
415 Via Drive Clarksville, TN 37043
- Type:
- Single Family
- Sq.Ft.:
- 1,280
- Status:
- Active
- Beds:
- 3
- Lot size:
- 0.2 Acres
- Year built:
- 2024
- Baths:
- 3.00
- MLS#:
- 2746116
- Subdivision:
- Graceland Grove (no Hoa + No Hoa Fees)
ADDITIONAL INFORMATION
*****BRAND NEW LUXURY HOME with a SUPER HOT LOCATION!!! ******NO HOA + NO HOA FEES*****Small Development with ****LARGE BACK YARDS****so you can have Pets + The Kids/Family can play Outside*SHOWS LIKE A MODEL HOME*100% Loans Available on this Brand New Home*3 FULL BEDROOMS + 3 FULL BATHROOMS*Fabulous Open Concept Design*Concrete Driveway*100% Complete + Move In Ready*ON TREND Colors + Selections*UPGRADED Luxury Vinyl Plank in Main Living Areas*Granite Countertops*Beautifully Upgraded Cabinetry Throughout*Luxe Stainless Steel Appliance Package*Underground Utilities*1 Year New Home Warranty for Peace of Mind*This Builder's Homes Sell Very Quickly*PRIMARY SUITE OF YOUR DREAMS....Spacious + Private w/ Full Bathroom + Great Closet Space*Board + Batten Exterior Vinyl*Upgraded Tilting Windows*Covered Front Porch*Outdoor Entertainment Area/Concrete Patio*HUGE PERK FOR BUYERS-Not a Townhome- Site Built New Home*NO HOA + NO HOA FEES*LOCATION, LOCATION, LOCATION!!!
$264,900
417 Via Drive Clarksville, TN 37043
- Type:
- Single Family
- Sq.Ft.:
- 1,280
- Status:
- Active
- Beds:
- 3
- Lot size:
- 0.2 Acres
- Year built:
- 2024
- Baths:
- 3.00
- MLS#:
- 2746115
- Subdivision:
- Graceland Grove Subdivision (no Hoa + No Hoa Fees)
ADDITIONAL INFORMATION
****LUXE NEW HOME with a SUPER HOT LOCATION!!! ******NO HOA + NO HOA FEES*****Small Development with****LARGE BACK YARDS****so you can have Pets + The Kids/Family can play Outside*100% LOANS AVAILABLE ON THIS NEW HOME*Shows Like a Model Home*ELEVATED VIBE*3 FULL BEDROOMS + 3 FULL BATHROOMS*Fabulous Open Concept Design*Concrete Driveway*100% Complete + Move In Ready*ON TREND Colors + Selections*UPGRADED Luxury Vinyl Plank in Main Living Areas*Granite Countertops*Beautifully Upgraded Cabinetry Throughout*Luxe Stainless Steel Appliance Pkg*Underground Utilities*1 Year New Home Warranty for Peace of Mind*This Builder's Homes Sell Very Quickly*PRIMARY SUITE OF YOUR DREAMS....Spacious + Private w/ Full Bathroom + Great Closet Space*Board + Batten Exterior Vinyl*Upgraded Tilting Windows*Covered Front Porch*Outdoor Entertainment Area/Concrete Patio*HUGE PERK FOR A BUYER: This is NOT a Townhome-This is a Site Built New Home-Per Developer NO HOA + NO HOA FEES*LOCATION, LOCATION, LOCATION!!!
- Type:
- Single Family
- Sq.Ft.:
- 1,292
- Status:
- Active
- Beds:
- 2
- Year built:
- 2024
- Baths:
- 3.00
- MLS#:
- 2746082
- Subdivision:
- 11 South
ADDITIONAL INFORMATION
Conveniently located within 1 minute of I-24 (Exit 11), 11 South is Clarksville's newest Gated Community. This 2 bedroom, 2.5 bath unit offers 1 car garage parking, an open main level floor plan, a large master suite and an additional upstairs bedroom. Construction of this building has just been completed with others following closely behind! Seller is offering up to $10,000 towards buyers closing costs. Seller is offering a refrigerator with a full price offer.
- Type:
- Single Family
- Sq.Ft.:
- 1,292
- Status:
- Active
- Beds:
- 2
- Year built:
- 2024
- Baths:
- 3.00
- MLS#:
- 2746062
- Subdivision:
- 11 South
ADDITIONAL INFORMATION
These luxurious modern townhomes have upgraded finishes throughout. Each unit includes a 1 car attached garage & driveway for additional parking. Additional parking spaces are available throughout the development. Nice open living space on the main level. Kitchen features quartz counters & stainless steel appliances. Plenty of cabinet & counter space. Main level also includes half bath. Upstairs you will find two oversized bedrooms, each with attached baths! Both upstairs bathrooms feature tile flooring & upgraded fixtures. Laundry closet is also conveniently located upstairs between the bedrooms. HOA includes full lawn care, trash concierge service, & insurance on exterior building, common grounds, mailbox clusters and HOA. Construction of this building has just been completed with others following closely behind! Seller is offering up to $10,000 towards buyers closing costs. Seller is offering a refrigerator with a full price offer.
- Type:
- Single Family
- Sq.Ft.:
- 1,292
- Status:
- Active
- Beds:
- 2
- Year built:
- 2024
- Baths:
- 3.00
- MLS#:
- 2746061
- Subdivision:
- 11 South
ADDITIONAL INFORMATION
Conveniently located within 1 minute of I-24 (Exit 11), 11 South is Clarksville's newest Gated Community. This 2 bedroom, 2.5 bath unit offers 1 car garage parking, an open main level floor plan, a large master suite and an additional upstairs bedroom. Construction of this building has just been completed with others following closely behind! Seller is offering up to $10,000 towards buyers closing costs. Seller is offering a refrigerator with a full price offer.
- Type:
- Single Family
- Sq.Ft.:
- 1,292
- Status:
- Active
- Beds:
- 2
- Year built:
- 2024
- Baths:
- 3.00
- MLS#:
- 2746059
- Subdivision:
- 11 South
ADDITIONAL INFORMATION
These luxurious modern townhomes have upgraded finishes throughout. Each unit includes a 1 car attached garage & driveway for additional parking. Additional parking spaces are available throughout the development. Nice open living space on the main level. Kitchen features quartz counters & stainless steel appliances. Plenty of cabinet & counter space. Main level also includes half bath. Upstairs you will find two oversized bedrooms, each with attached baths! Both upstairs bathrooms feature tile flooring & upgraded fixtures. Laundry closet is also conveniently located upstairs between the bedrooms. HOA includes full lawn care, trash concierge service, & insurance on exterior building, common grounds, mailbox clusters and HOA. Construction of this building has just been completed with others following closely behind! Seller is offering up to $10,000 towards buyers closing costs. Seller is offering a refrigerator with a full price offer.
Andrea D. Conner, License 344441, Xome Inc., License 262361, [email protected], 844-400-XOME (9663), 751 Highway 121 Bypass, Suite 100, Lewisville, Texas 75067


Listings courtesy of RealTracs MLS as distributed by MLS GRID, based on information submitted to the MLS GRID as of {{last updated}}.. All data is obtained from various sources and may not have been verified by broker or MLS GRID. Supplied Open House Information is subject to change without notice. All information should be independently reviewed and verified for accuracy. Properties may or may not be listed by the office/agent presenting the information. The Digital Millennium Copyright Act of 1998, 17 U.S.C. § 512 (the “DMCA”) provides recourse for copyright owners who believe that material appearing on the Internet infringes their rights under U.S. copyright law. If you believe in good faith that any content or material made available in connection with our website or services infringes your copyright, you (or your agent) may send us a notice requesting that the content or material be removed, or access to it blocked. Notices must be sent in writing by email to [email protected]. The DMCA requires that your notice of alleged copyright infringement include the following information: (1) description of the copyrighted work that is the subject of claimed infringement; (2) description of the alleged infringing content and information sufficient to permit us to locate the content; (3) contact information for you, including your address, telephone number and email address; (4) a statement by you that you have a good faith belief that the content in the manner complained of is not authorized by the copyright owner, or its agent, or by the operation of any law; (5) a statement by you, signed under penalty of perjury, that the information in the notification is accurate and that you have the authority to enforce the copyrights that are claimed to be infringed; and (6) a physical or electronic signature of the copyright owner or a person authorized to act on the copyright owner’s behalf. Failure t
Clarksville Real Estate
The median home value in Clarksville, TN is $281,900. This is lower than the county median home value of $291,700. The national median home value is $338,100. The average price of homes sold in Clarksville, TN is $281,900. Approximately 50.16% of Clarksville homes are owned, compared to 41.68% rented, while 8.16% are vacant. Clarksville real estate listings include condos, townhomes, and single family homes for sale. Commercial properties are also available. If you see a property you’re interested in, contact a Clarksville real estate agent to arrange a tour today!
Clarksville, Tennessee 37043 has a population of 163,518. Clarksville 37043 is more family-centric than the surrounding county with 35.43% of the households containing married families with children. The county average for households married with children is 35.38%.
The median household income in Clarksville, Tennessee 37043 is $58,838. The median household income for the surrounding county is $63,768 compared to the national median of $69,021. The median age of people living in Clarksville 37043 is 30 years.
Clarksville Weather
The average high temperature in July is 89.4 degrees, with an average low temperature in January of 26.5 degrees. The average rainfall is approximately 51 inches per year, with 4.7 inches of snow per year.
