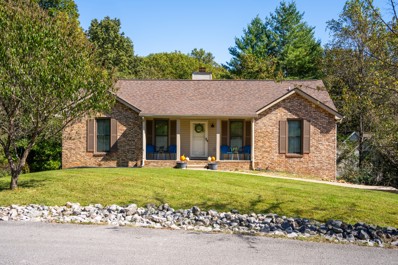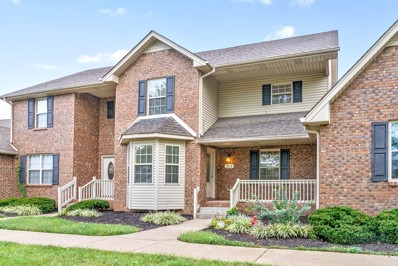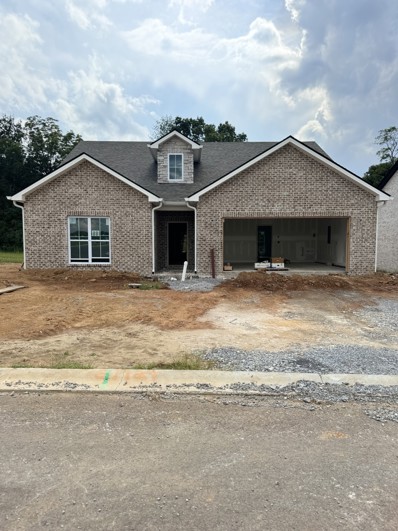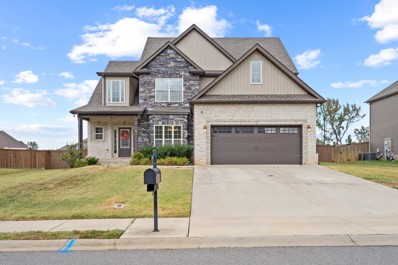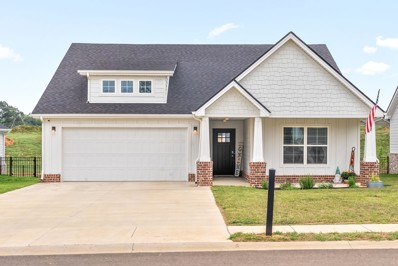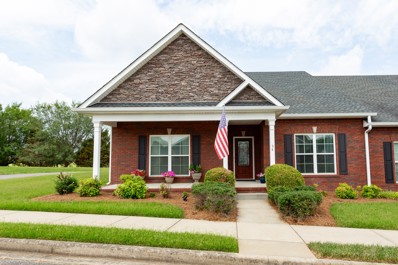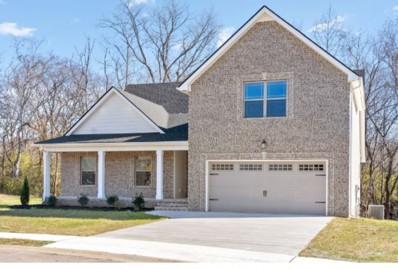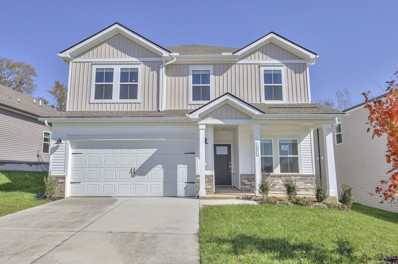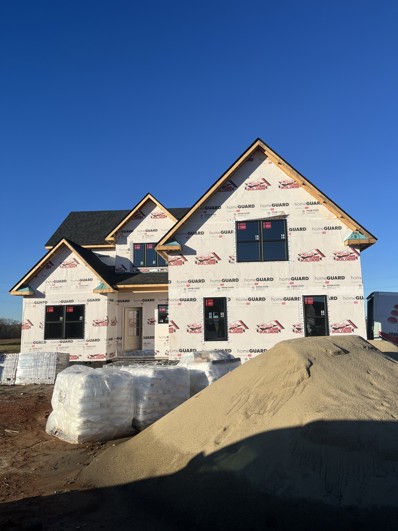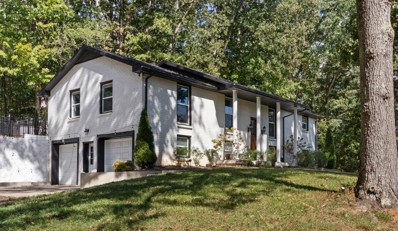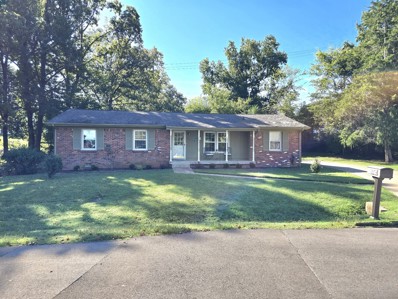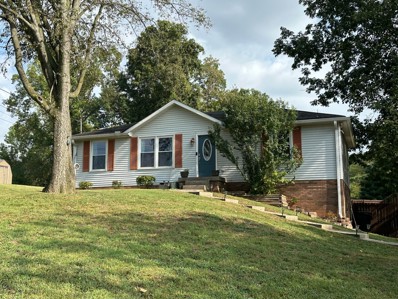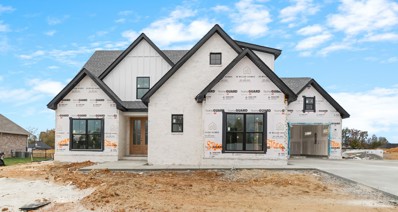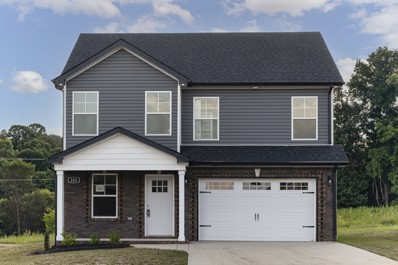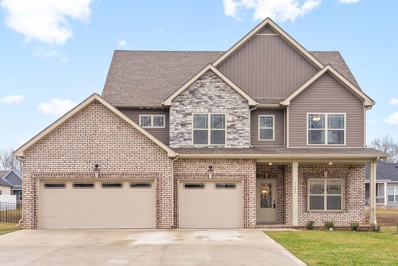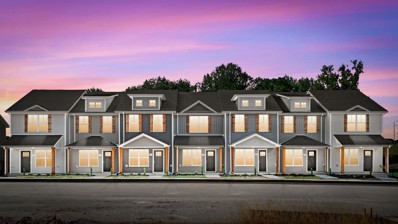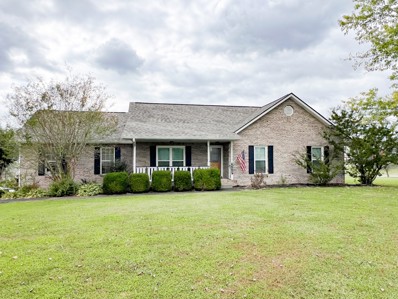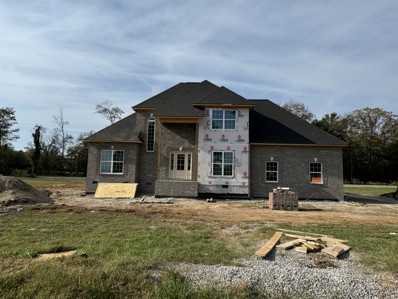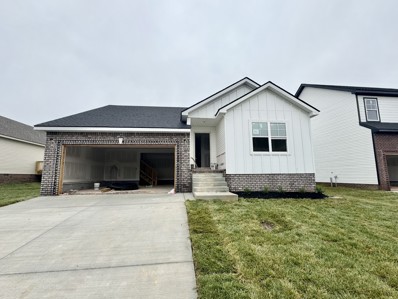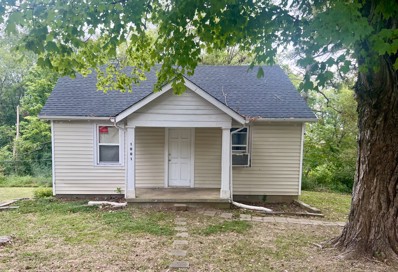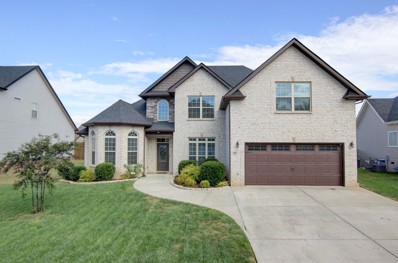Clarksville TN Homes for Sale
- Type:
- Single Family
- Sq.Ft.:
- 1,535
- Status:
- Active
- Beds:
- 3
- Lot size:
- 0.37 Acres
- Year built:
- 1953
- Baths:
- 2.00
- MLS#:
- 2708263
- Subdivision:
- Allen Park
ADDITIONAL INFORMATION
Welcome to 136 Allenwood Dr, a charming all-brick ranch home in a quiet and desirable area of Clarksville, TN. Step inside this beautifully maintained 3-bedroom home and find a cozy living room with hardwood floors that flows into the updated kitchen, featuring white cabinets and newer stainless steel appliances. Just off the kitchen is a flexible tile-floored area, perfect for a den or additional living space. The two guest bedrooms share a hallway bathroom with delightful vintage charm and a convenient walk-in tub. The primary bedroom offers 3 (yes, 3!!) closets, and the primary bath is a HUGE, completely updated retreat with a soaking tub, walk-in shower, and split dual vanities. Large fully fenced yard with shed and nice brick patio provide space for outdoor enjoyment, and the added oversized parking pad provides ample space for multiple vehicles. Whole house generator too!! This home truly combines charm with convenience—welcome home!
- Type:
- Single Family
- Sq.Ft.:
- 1,970
- Status:
- Active
- Beds:
- 3
- Lot size:
- 0.62 Acres
- Year built:
- 1994
- Baths:
- 3.00
- MLS#:
- 2708869
- Subdivision:
- Shagbark
ADDITIONAL INFORMATION
SELLER CONCESSIONS OFFERED! Lovely home in beautiful tree lined cul-de-sac in quiet Shagbark subdivision, a little over one mile from exit 11. This home sits on a large corner lot with a sectioned fenced area for pets or garden. This beautifully updated home features modern flooring throughout, brand new Andersen windows, updated spacious shower in the primary bedroom, a recently installed roof and newly updated garage doors. Step outside onto the expansive deck, built only a year ago, perfect for outdoor entertaining. Basement level also has great remodeled space including a mud room, office or hobby room, and a flex space that is currently used as a bedroom with its own on-suite! Enjoy peace of mind with a well-maintained HVAC system. This move-in-ready home is ready to impress!
- Type:
- Condo
- Sq.Ft.:
- 1,707
- Status:
- Active
- Beds:
- 3
- Year built:
- 2005
- Baths:
- 2.00
- MLS#:
- 2708573
- Subdivision:
- Woodland Park Condos
ADDITIONAL INFORMATION
Move-in ready, newly renovated 3-bedroom condo in the heart of Sango, just minutes to I-24, grocery stores, coffee shops, gyms, & restaurants. Fresh paint & LVP flooring throughout main level. Spacious kitchen with ample cabinet space, quartz countertops, & double sink. Large first-floor primary suite w/ custom tile shower. Laundry room w/ cabinets conveniently located on main floor. Large bonus room could be used as 4th bedroom. Ceiling fans in all bedrooms provide additional comfort. Enjoy coffee on the covered front porch & grilling out / entertaining on the partially covered back deck. Sell your lawnmower, weed-eater, rake, & shovel... the HOA covers exterior maintenance, allowing you to enjoy beautiful landscaping without the time & effort required to maintain it. Schedule your private showing today to see what convenient, maintenance-free living looks like.
- Type:
- Single Family
- Sq.Ft.:
- 1,640
- Status:
- Active
- Beds:
- 3
- Year built:
- 2024
- Baths:
- 2.00
- MLS#:
- 2708149
- Subdivision:
- The Park At Oliver Farms
ADDITIONAL INFORMATION
The beautiful Park of Oliver Farms Subdivision is surrounded by farm land and will offer amazing walking trails throughout the neighborhood and playground for the kiddos. This all brick home offers a covered back patio with a great tree line view, the perfect place to drink your morning coffee! When you walk inside the home you will notice LVP flooring throughout the main living space, nice open concept, high ceilings, all white cabinets in the kitchen, all energy efficient appliances and windows and gas stove. Chris Warren Construction also does foam insulation to insure your home is completely comfortable year around. This home won't last long so schedule your showing and come check it out for yourself!!!!
- Type:
- Single Family
- Sq.Ft.:
- 1,730
- Status:
- Active
- Beds:
- 3
- Year built:
- 2024
- Baths:
- 2.00
- MLS#:
- 2708148
- Subdivision:
- The Park At Oliver Farms
ADDITIONAL INFORMATION
The beautiful Park of Oliver Farms Subdivision is surrounded by farm land and will offer amazing walking trails throughout the neighborhood and playground for the kiddos. This all brick home offers a covered back patio with a great tree line view, the perfect place to drink your morning coffee! When you walk inside the home you will notice LVP flooring throughout the main living space, nice open concept, high ceilings, all white cabinets in the kitchen, all energy efficient appliances and windows and gas stove. Chris Warren Construction also does foam insulation to insure your home is completely comfortable year around. This home won't last long so schedule your showing and come check it out for yourself!!!!
- Type:
- Single Family
- Sq.Ft.:
- 2,680
- Status:
- Active
- Beds:
- 5
- Lot size:
- 0.36 Acres
- Year built:
- 2019
- Baths:
- 3.00
- MLS#:
- 2707360
- Subdivision:
- Woodford Estates
ADDITIONAL INFORMATION
This beautiful home has 5 large bedrooms and is located in a small neighborhood in the heart of Sango. With the holidays around the corner, you will love the open floorplan with a formal dining area, spacious living room, and large eat in kitchen with a double oven, tons of counter and cabinet space, and a pantry. The downstairs bedroom and full bathroom downstairs are perfect for guests. The Owner's suite is large enough to fit your California King bedroom suite and dressers, and the bathroom has a large shower, soaking tub, and plenty of mirror and counter space, making getting ready for a night on the town or the daily grind a breeze. The level back yard is enclosed with a privacy fence and a covered back deck, making it a great place for all-weather relaxation and recreation.
- Type:
- Single Family
- Sq.Ft.:
- 1,550
- Status:
- Active
- Beds:
- 3
- Lot size:
- 0.19 Acres
- Year built:
- 2023
- Baths:
- 2.00
- MLS#:
- 2707526
- Subdivision:
- Sterlin Acre Farms
ADDITIONAL INFORMATION
SELLER IS OFFERING CONCESSIONS TO BUYERS FOR CLOSING COSTS OR RATE BUY-DOWN. Buyers can also save thousands of dollars over new construction - this house includes the refrigerator, washer, dryer, 2" blinds throughout and back fence! This farmhouse style home offers the perfect blend of modern living and relaxing comfort. Step onto the inviting covered front porch, where a fresh herb garden greets you. Inside, engineered hardwood floors span the main living area, leading you to a warm and inviting space highlighted by a natural gas fireplace on a shiplap wall. Upon entering through the garage you'll notice a convenient utility/mud room equipped with a built-in shoe bench, perfect for keeping the space tidy. The kitchen is the heart of the home and has an extra-large island, granite countertops, soft-close cabinet doors, a chic subway tile backsplash, and a walk-in pantry. A security system, newly stained deck, and fiber high-speed internet complete this beautiful home. It's move-in ready for you!
- Type:
- Townhouse
- Sq.Ft.:
- 2,800
- Status:
- Active
- Beds:
- 3
- Year built:
- 2012
- Baths:
- 3.00
- MLS#:
- 2707399
- Subdivision:
- Villas Of Rudolphtown
ADDITIONAL INFORMATION
Are you thinking of downsizing? Wanting everything on one level? This end unit condo has everything you need on the main floor plus additional rooms upstairs for everything you're not quite ready to part with. 3 bedroom, 3 full bath condo in Villas of Rudolphtown. Freshly painted inside. Great room, kitchen, formal dining room, utility room, primary bedroom, primary bath, 2nd bedroom and 2nd full bath all on main floor. 3rd bedroom, 3rd full bath and den upstairs. Kitchen has gas cooktop, double ovens, refrigerator with ice maker, microwave, dishwasher, breakfast bar with room for 4 stools, granite counters and tile backsplash. Great room has gas fireplace. 2 car attached garage. Privacy fence around patio. No back yard neighbors.
- Type:
- Single Family
- Sq.Ft.:
- 2,800
- Status:
- Active
- Beds:
- 4
- Lot size:
- 5 Acres
- Year built:
- 2024
- Baths:
- 3.00
- MLS#:
- 2707354
- Subdivision:
- Gholson
ADDITIONAL INFORMATION
Escape the hustle and bustle of city life with this stunning new construction home just outside the limits of Clarksville, TN. Situated on a wood-lined 5 acre lot, this property offers the perfect blend of tranquility and convenience. The side-load garage provides convenience and curb appeal, while premium finishes throughout the home exude luxury and sophistication. With no HOA restrictions, you have the freedom to make this house your own oasis. Don't miss out on this rare opportunity to own a piece of paradise in Clarksville! ****With the closing of a full price agreement, seller is offering a total of $35,627.00 in Buyer Concessions****
Open House:
Wednesday, 12/4 12:00-4:00PM
- Type:
- Single Family
- Sq.Ft.:
- 2,267
- Status:
- Active
- Beds:
- 3
- Lot size:
- 0.56 Acres
- Year built:
- 2023
- Baths:
- 2.00
- MLS#:
- 2707309
- Subdivision:
- River Chase
ADDITIONAL INFORMATION
Embrace this highly sought-after River Chase Subdivision community offering the perfect blend of peaceful living and modern convenience. This beautiful 3-bedroom ranch-style home, with a bonus room, is located on a quiet cul-de-sac and is ready for you to make it your own!
Open House:
Friday, 11/22 10:00-5:00PM
- Type:
- Single Family
- Sq.Ft.:
- 2,135
- Status:
- Active
- Beds:
- 4
- Lot size:
- 0.15 Acres
- Year built:
- 2024
- Baths:
- 3.00
- MLS#:
- 2707038
- Subdivision:
- Wyncliff
ADDITIONAL INFORMATION
Brand new, energy-efficient home available NOW! An open-concept layout means you can fix dinner at the kitchen island without missing the conversation in the great room. Linen cabinets with milky white quartz countertops, tan tone EVP, flooring with dark gray tweed carpet in our Divine package. Wyncliff offers stunning single-family floorplans, featuring open-concept layouts, and luxurious primary suites. With a premier location in the popular Sango area, near downtown Clarksville and I-24, residents will enjoy quick access to shopping, dining and entertainment. Plus, every home includes a fully sodded yard, a refrigerator, washer/dryer, and blinds throughout. Schedule a tour today. Each of our homes is built with innovative, energy-efficient features designed to help you enjoy more savings, better health, real comfort and peace of mind. Ask us how to secure a below market interest rate for this home.
- Type:
- Single Family
- Sq.Ft.:
- 2,866
- Status:
- Active
- Beds:
- 4
- Year built:
- 2024
- Baths:
- 3.00
- MLS#:
- 2707125
- Subdivision:
- Longview Ridge
ADDITIONAL INFORMATION
To Be Built--Reda Home Builders' Highland Point Plan. 4 spacious bedrooms, 3 full baths, and a large bonus room. 2 car side load garage. Construction has commenced. Selections have been made and are not guaranteed. With the closing of a full price agreement, seller is offering $31,697 in concessions.
- Type:
- Single Family
- Sq.Ft.:
- 2,244
- Status:
- Active
- Beds:
- 3
- Lot size:
- 5 Acres
- Year built:
- 1975
- Baths:
- 3.00
- MLS#:
- 2706820
ADDITIONAL INFORMATION
Tucked away just outside the city limits sits this beautiful split foyer on 5 acres with recent renovations, newer roof and windows, 3 bedrooms on main floor and large rec room in basement. It's great to know that there's flexibility with the space, like using the rec room as a primary bedroom. Enjoy the peaceful scenery of mature trees, wildlife, and creek running through the front of the property.
$269,000
1874 Pardue Ct Clarksville, TN 37043
- Type:
- Single Family
- Sq.Ft.:
- 1,150
- Status:
- Active
- Beds:
- 3
- Lot size:
- 0.32 Acres
- Year built:
- 1968
- Baths:
- 2.00
- MLS#:
- 2707018
- Subdivision:
- Hilldale Heights
ADDITIONAL INFORMATION
Perfectly situated in a CUL-DE-SAC with no back yard neighbors. Brand New Roof 2024. Featured in a mature neighborhood with lots of trees and in the hub of Clarksville. No HOA!!! This ALL BRICK ranch has updated roof, 3 pane windows, appliances and wood floors. Beautiful patio with gazebo and patio furniture. The peaceful tranquility of this back yard is a must have. 1 car detached in the rear. 2 concrete parking in driveway. An adorable jack and jill shower/bath area. Pocket doors, lots of natural light and so much more to show the character of this well kept home. DON'T MISS IT TODAY
$269,000
111 Bellamy Ct Clarksville, TN 37043
- Type:
- Single Family
- Sq.Ft.:
- 1,848
- Status:
- Active
- Beds:
- 3
- Lot size:
- 0.45 Acres
- Year built:
- 1991
- Baths:
- 3.00
- MLS#:
- 2706556
- Subdivision:
- Bellamy Court
ADDITIONAL INFORMATION
Ranch home on almost a half an acre of land. 3 bd 1.5 ba upstairs, 1 full bath downstairs with an office or hobby room with a closet and an open area for whatever you desire. Two doors open to the .45 acre fenced backyard with chicken coop if desired, gardens and flowers , SS appliances, no carpet upstairs and only one room downstairs with it.
- Type:
- Single Family
- Sq.Ft.:
- 3,300
- Status:
- Active
- Beds:
- 4
- Lot size:
- 0.38 Acres
- Year built:
- 2024
- Baths:
- 3.00
- MLS#:
- 2706406
- Subdivision:
- Bellshire
ADDITIONAL INFORMATION
Discover your ultimate haven in this stunning home featuring 4 bedrooms and 3 baths. The main level boasts an open design, perfect for entertaining, with a spacious kitchen that showcases ample cabinetry, a stylish backsplash, and a large island. The primary suite is conveniently located on the main level, complete with an en suite bathroom, along with an additional bedroom and full bath. Upstairs, you'll find 3 more bedrooms and a generous bonus room, ideal for play or relaxation. The 3-car garage adds to the convenience in this established neighborhood, making it the perfect place to call home. Delve into the charm and functionality this residence offers!
- Type:
- Single Family
- Sq.Ft.:
- 1,595
- Status:
- Active
- Beds:
- 3
- Year built:
- 2024
- Baths:
- 3.00
- MLS#:
- 2706371
- Subdivision:
- Gratton Estates
ADDITIONAL INFORMATION
Amazing Baker Plan..Two Story Home with so much storage. Large Living Room with LVP Flooring. Kitchen has plenty of Cabinets, Granite Counter Tops, and Pantry. Mud Room/Laundry Room. Upstairs Features all Three Bedrooms. Primary Bedroom has two closets, Primary Bathroom features shower with glass door. Large Guest bedrooms and a full bath upstairs. Level Lot with Fully Sodded Yard. Close to Shopping, Dining, and Rotary Park. Seller offering $15,000 in closing cost concessions with FPO.
- Type:
- Single Family
- Sq.Ft.:
- 2,528
- Status:
- Active
- Beds:
- 4
- Lot size:
- 0.23 Acres
- Year built:
- 2022
- Baths:
- 3.00
- MLS#:
- 2745621
- Subdivision:
- Easthaven
ADDITIONAL INFORMATION
Stunning, well maintained home located in the new section of Easthaven in Sango. Four bedrooms, Two and a half bathrooms with an office. This Home has a large, open concept kitchen with double ovens, cooktop, kitchen island, and a walk-in pantry. Don't forget the THREE CAR GARAGE! Trending finishes & features include; a shiplap fireplace, granite kitchen counters, backsplash, laminate plank flooring, tile in wet areas, a separate soaking tub, tile shower, and a large laundry room. This home has a half bathroom downstairs with all 4 bedrooms and 2 full bathrooms located upstairs. The master has a huge walk in closet and each spare room has their own spacious walk-in closets. This Neighborhood also includes a beautiful walking path, park, gym, pool house and pool for all to enjoy. No City Taxes!
- Type:
- Single Family
- Sq.Ft.:
- 1,155
- Status:
- Active
- Beds:
- 2
- Year built:
- 2007
- Baths:
- 2.00
- MLS#:
- 2744828
- Subdivision:
- Woodland Park
ADDITIONAL INFORMATION
12 months HOA's fees paid by the Seller $$$ ALL BRICK one level END UNIT condo in SANGO within walking distance to restaurants & shopping, 5 minutes to I-24 and only 40 minutes to Nashville. Great outdoor living space on your COVERED front porch and huge SUN DECK. All NEW PAINT, DECK, LPV flooring, CARPET and WATER HEATER The spacious eat-in kitchen offers an abundance of counter space & cabinets, a BREAKFAST BAR with an eating area, HUGE PANTRY, and a glass door to the NEW SUNDECK. The laundry room is on the main level with storage cabinets and a WASHER & DRYER. There is over 900 Sq.Ft. to expand in the unfinished basement with a pedestrian door that could easily be made into another bedroom that already has a walk-in closet and a bonus room. There is an OVERSIZED 14x24 garage with extra storage space.
- Type:
- Single Family
- Sq.Ft.:
- 1,212
- Status:
- Active
- Beds:
- 2
- Year built:
- 2024
- Baths:
- 3.00
- MLS#:
- 2706333
- Subdivision:
- The Quarry
ADDITIONAL INFORMATION
SELLER TO PROVIDE UP TO $10,000 TOWARDS CLOSING COSTS AND/OR BUY DOWN WITH ACCEPTABLE OFFER!! INTRODUCING The Quarry Townhomes, a NEW DEVELOPMENT near Dunbar Cave and Downtown Clarksville in the Heart of St. B - Minutes Away from Austin Peay University, Rossview School District & Exit 8 off I-24 - Check Out This Amazing New Construction Townhome with Stainless Steel Kitchen Appliances to include Stove, Dishwasher & Range Microwave - White Kitchen Cabinets - Two Bedrooms with En Suite Bathrooms - Upgraded Interiors with Granite Counters Throughout, Tall Ceilings & Laminate Floors Installed on Main Level - Covered Front Porch & Back Patio with Tree Line View - Maintenance Free Exterior - HOA includes CDE Lightband Internet. Trash Concierge Service, Lawncare & Landscaping, Exterior Building Maintenance & Insurance! Driving Directions: From Dunbar Cave Road Turn onto Old Russellville Pike - Pass Quarry Subdivision, Turn RIGHT onto Quarry Point Dr - Unit is Located in SECOND Building on R
$355,000
3379 Poplar Hl Clarksville, TN 37043
- Type:
- Single Family
- Sq.Ft.:
- 2,020
- Status:
- Active
- Beds:
- 3
- Lot size:
- 0.44 Acres
- Year built:
- 2000
- Baths:
- 2.00
- MLS#:
- 2706348
- Subdivision:
- Poplar Hill
ADDITIONAL INFORMATION
Welcome to this delightful 3-bedroom, 2-bathroom home located in a serene, well-established neighborhood. Set on a spacious .44-acre corner lot, this property offers both privacy and plenty of room to play. Enjoy your evenings on the charming screened-in back deck, a perfect spot for relaxation and outdoor gatherings. Inside, the home features a bright and inviting layout, including a versatile bonus room over the garage, ideal for an office, playroom, or extra guest space. This lovely residence combines comfort and convenience, making it the perfect place to create lasting memories. Come see it for yourself! Newer roof, HVAC, flooring, water heater, screened in back porch and much more just need the new owner!
- Type:
- Single Family
- Sq.Ft.:
- 1,858
- Status:
- Active
- Beds:
- 3
- Lot size:
- 1.28 Acres
- Year built:
- 2024
- Baths:
- 3.00
- MLS#:
- 2705525
- Subdivision:
- N/a
ADDITIONAL INFORMATION
Come check out this beautiful new construction home nestled on 1.28 acres in a small rapidly growing community tucked away just on the outskirts of the city limits. This is not your typical spec home, offering custom amenities you won't get anywhere else. Comes with all major appliances to include Samsung washer and dryer along, with fridge. Dual water heaters will ensure you never run out of hot water in that huge shower. Enjoy gorgeous sunsets on your covered front porch or back deck. The country views are spectacular! You don't want to miss this one! OWNER AGENT.
- Type:
- Single Family
- Sq.Ft.:
- 1,373
- Status:
- Active
- Beds:
- 3
- Year built:
- 2024
- Baths:
- 2.00
- MLS#:
- 2705499
- Subdivision:
- Gratton Estates
ADDITIONAL INFORMATION
$15,000 in Seller Concessions! ~ Modern, New Construction, Open Concept Ranch Home located in the beautiful Gratton Estates Community! ~ This Amelia Floor Design features 3 Bedrooms and 2 Bathrooms ~ You will love the laminate plank flooring with large living space with vaulted ceilings that opens up into the Kitchen ~ Kitchen includes granite countertops and stainless-steel appliances~ Utility Space located in Kitchen area~ Tile in all wet areas and carpet in all bedrooms ~ Spacious Master Suite with large walk-in shower ~ Covered front porch and covered back deck overlooking fully sodded landscape, perfect for Gatherings! ~ Community Mailbox ***Builder is offering $15,000 Buyer credit with FPO to use towards buyer closing cost, appliances....YOU PICK! (Gratton Estates Lot 95 - Physical Address: 1255 Racker Dr.)
- Type:
- Single Family
- Sq.Ft.:
- 750
- Status:
- Active
- Beds:
- 2
- Lot size:
- 0.61 Acres
- Year built:
- 1948
- Baths:
- 1.00
- MLS#:
- 2705473
- Subdivision:
- Stout & Porter
ADDITIONAL INFORMATION
Welcome to this charming 2 bedroom, 1 bath home located in the heart of Clarksville, TN. Just 3 miles away from F&M Arena and APSU, this property is perfect for investors looking to add a rental property to their portfolio. Currently tenant occupied with a month-to-month lease, this cozy home features a tree-lined yard and was recently updated prior to tenant taking occupancy. Interior photos provided were taken just prior to current tenant moving in. Don't miss out on the opportunity to own this quaint piece of real estate in Clarksville!
$480,000
641 Tacoma Dr Clarksville, TN 37043
- Type:
- Single Family
- Sq.Ft.:
- 2,578
- Status:
- Active
- Beds:
- 4
- Lot size:
- 0.26 Acres
- Year built:
- 2020
- Baths:
- 3.00
- MLS#:
- 2705390
- Subdivision:
- The Reserve At Hickory Wild Section 1a
ADDITIONAL INFORMATION
Impressive 4BR/3BA open plan in The Reserve at Hickory Wild. Main level features a formal dining room and a two story great room with stacked stone fireplace. Fabulous kitchen with oversized island, double ovens and tons of counter space. Primary and additional bedroom on the main level. Primary suite has full bath with two walk-in closets, two vanities, separate shower and whirlpool tub. Two additional bedrooms, one full bath and a bonus room are all upstairs. Gorgeous fully fenced backyard with covered patio, playground set and firepit area.
Andrea D. Conner, License 344441, Xome Inc., License 262361, [email protected], 844-400-XOME (9663), 751 Highway 121 Bypass, Suite 100, Lewisville, Texas 75067


Listings courtesy of RealTracs MLS as distributed by MLS GRID, based on information submitted to the MLS GRID as of {{last updated}}.. All data is obtained from various sources and may not have been verified by broker or MLS GRID. Supplied Open House Information is subject to change without notice. All information should be independently reviewed and verified for accuracy. Properties may or may not be listed by the office/agent presenting the information. The Digital Millennium Copyright Act of 1998, 17 U.S.C. § 512 (the “DMCA”) provides recourse for copyright owners who believe that material appearing on the Internet infringes their rights under U.S. copyright law. If you believe in good faith that any content or material made available in connection with our website or services infringes your copyright, you (or your agent) may send us a notice requesting that the content or material be removed, or access to it blocked. Notices must be sent in writing by email to [email protected]. The DMCA requires that your notice of alleged copyright infringement include the following information: (1) description of the copyrighted work that is the subject of claimed infringement; (2) description of the alleged infringing content and information sufficient to permit us to locate the content; (3) contact information for you, including your address, telephone number and email address; (4) a statement by you that you have a good faith belief that the content in the manner complained of is not authorized by the copyright owner, or its agent, or by the operation of any law; (5) a statement by you, signed under penalty of perjury, that the information in the notification is accurate and that you have the authority to enforce the copyrights that are claimed to be infringed; and (6) a physical or electronic signature of the copyright owner or a person authorized to act on the copyright owner’s behalf. Failure t
Clarksville Real Estate
The median home value in Clarksville, TN is $281,900. This is lower than the county median home value of $291,700. The national median home value is $338,100. The average price of homes sold in Clarksville, TN is $281,900. Approximately 50.16% of Clarksville homes are owned, compared to 41.68% rented, while 8.16% are vacant. Clarksville real estate listings include condos, townhomes, and single family homes for sale. Commercial properties are also available. If you see a property you’re interested in, contact a Clarksville real estate agent to arrange a tour today!
Clarksville, Tennessee 37043 has a population of 163,518. Clarksville 37043 is more family-centric than the surrounding county with 35.43% of the households containing married families with children. The county average for households married with children is 35.38%.
The median household income in Clarksville, Tennessee 37043 is $58,838. The median household income for the surrounding county is $63,768 compared to the national median of $69,021. The median age of people living in Clarksville 37043 is 30 years.
Clarksville Weather
The average high temperature in July is 89.4 degrees, with an average low temperature in January of 26.5 degrees. The average rainfall is approximately 51 inches per year, with 4.7 inches of snow per year.

