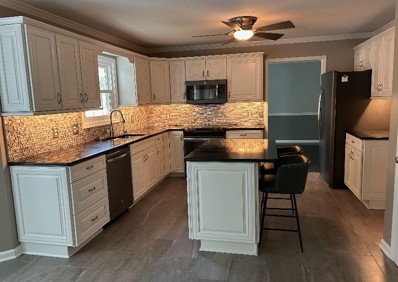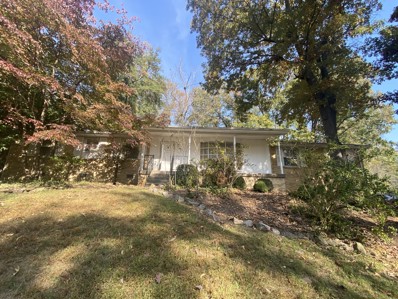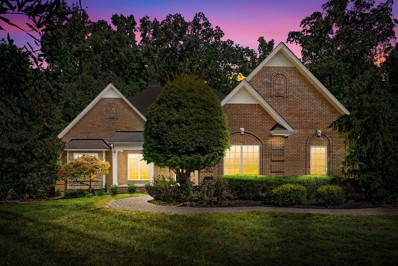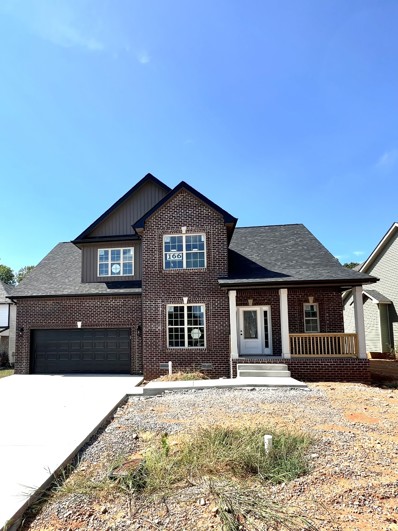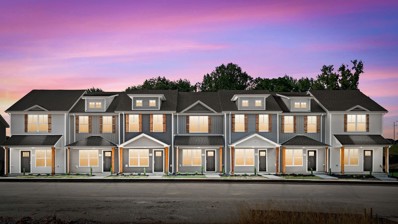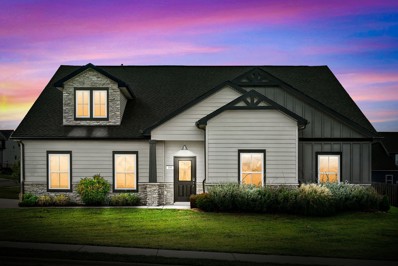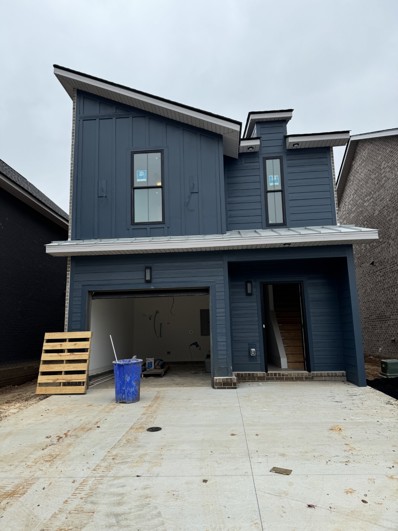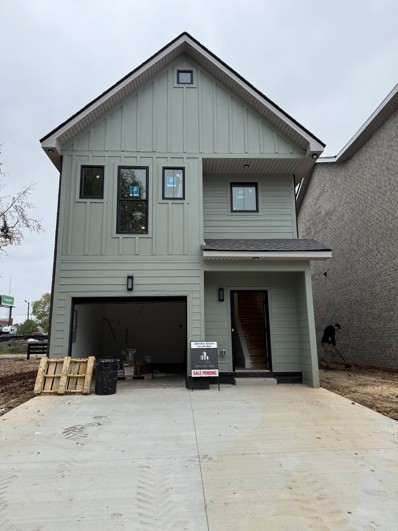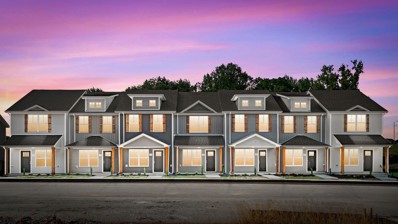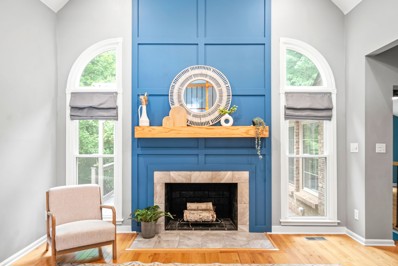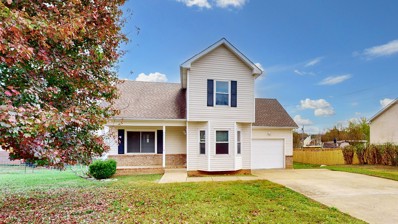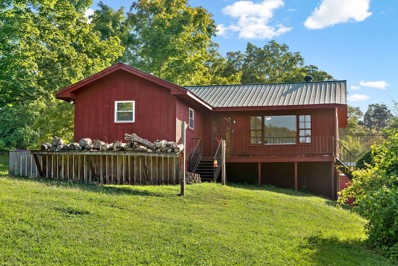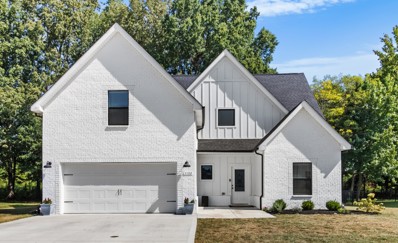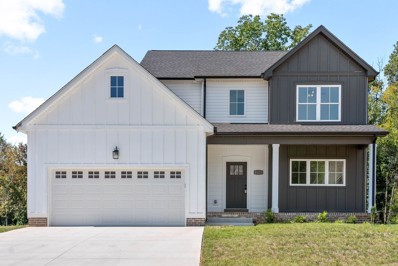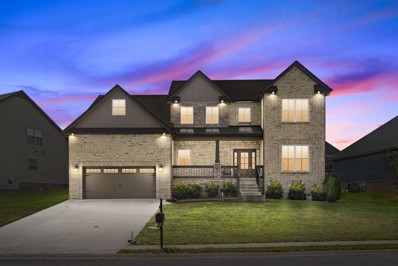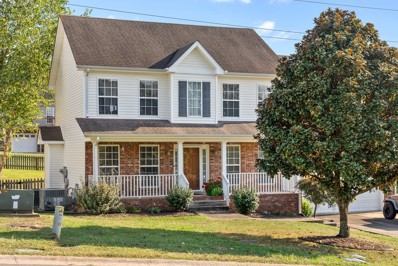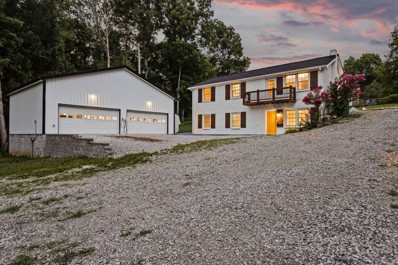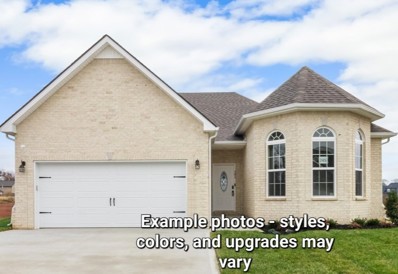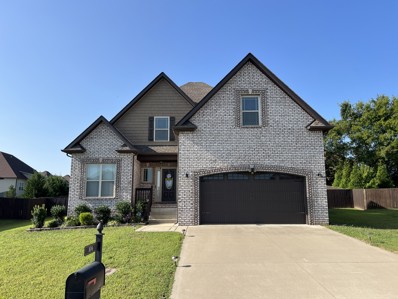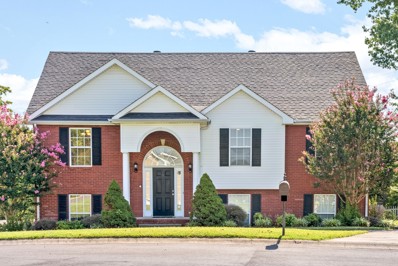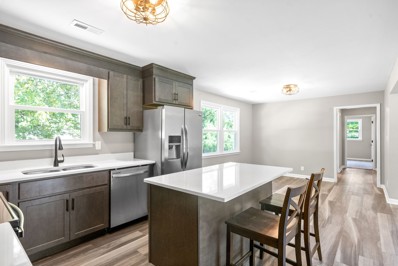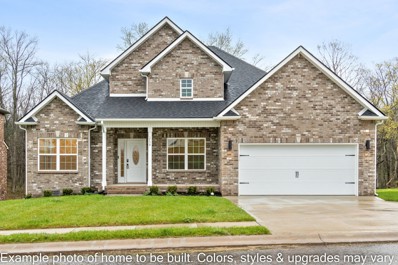Clarksville TN Homes for Sale
- Type:
- Single Family
- Sq.Ft.:
- 2,537
- Status:
- Active
- Beds:
- 4
- Lot size:
- 0.33 Acres
- Year built:
- 1998
- Baths:
- 3.00
- MLS#:
- 2698669
- Subdivision:
- Idaho Springs
ADDITIONAL INFORMATION
This Listing also includes a additional lot with 0.47 acres to the back of the home.( tax id # 056J D 04301 000) total of .080 acres. Open floor plan, upgrades throughout the entire home, plenty of storage and the backyard is great for kids to play! The home is located on a cul de sac also. Located close for all shopping and interstate. Do not miss out, this home has it all !
$298,500
910 Lucy Ln Clarksville, TN 37043
- Type:
- Single Family
- Sq.Ft.:
- 1,904
- Status:
- Active
- Beds:
- 3
- Lot size:
- 0.86 Acres
- Year built:
- 1968
- Baths:
- 2.00
- MLS#:
- 2754860
- Subdivision:
- Medallion Acres
ADDITIONAL INFORMATION
Great location - established neighborhood in Sango, minutes to Rotary Park, convenient for Nashville commute! Original hardwood flooring under carpet in Formal Living/Dining Room combo. Country kitchen joins large den/family room w/ wood burning fireplace, sliding glass door leads to covered screened patio and private backyard (fully fenced), mature oak trees & shed. All three bedrooms have ceiling fans, primary has 2 closets plus1/2 bath. Great room is enormous 19x20 and includes large walk-in storage as well. This huge flexible space is on the same level as all the living quarters, and could be a fantastic primary/4th bedroom, home office, workout area or game room! 910 Lucy features a large lot and has an attached true 2-car garage with an extra-wide concrete driveway. No HOA
$670,000
245 Cullom Way Clarksville, TN 37043
- Type:
- Single Family
- Sq.Ft.:
- 4,398
- Status:
- Active
- Beds:
- 3
- Lot size:
- 0.52 Acres
- Year built:
- 2006
- Baths:
- 4.00
- MLS#:
- 2699446
- Subdivision:
- Sango Crossing
ADDITIONAL INFORMATION
Discover this stunning all-brick ranch home in the sought-after Sango Crossing subdivision. Boasting4,398 sq ft, it features a fully finished basement with a full bath, ideal for relaxation and entertainment. Enjoy cozy evenings by one of the two fireplaces or take advantage of the expansive 4-car garages. With 3 spacious bedrooms and 3.5 bathrooms, this home offers ample comfort. Highlights include a split bedroom floor plan, hardwood floors throughout (except bedrooms), 12' ceilings in the Great Room, dual shower heads in the Master, and large closets in every bedroom. The property is surrounded by mature trees, providing charm and privacy. Relax on the covered deck or patio, perfect for gatherings or quiet moments. Meticulously maintained, this home blends classic style with modern amenities, making it an exceptional place to call home. **Storm Shelter and possible Theater room
- Type:
- Single Family
- Sq.Ft.:
- 2,163
- Status:
- Active
- Beds:
- 4
- Lot size:
- 0.3 Acres
- Year built:
- 2024
- Baths:
- 3.00
- MLS#:
- 2698116
- Subdivision:
- Glenstone
ADDITIONAL INFORMATION
Beautiful 2 story with large bonus room. Bonus room could be used as 4th bedroom. Granite and tile in kitchen. Stone accent fireplace. Upgraded light package. Close proximity to Rotarty Park and Sango area. Neighborhood has no thru traffic. Tree lined back yard.
- Type:
- Single Family
- Sq.Ft.:
- 1,212
- Status:
- Active
- Beds:
- 2
- Year built:
- 2023
- Baths:
- 3.00
- MLS#:
- 2698142
- Subdivision:
- The Quarry
ADDITIONAL INFORMATION
SELLER TO PROVIDE UP TO $10,000 TOWARDS CLOSING COSTS AND/OR BUY DOWN WITH ACCEPTABLE OFFER!! INTRODUCING The Quarry Townhomes, a NEW DEVELOPMENT near Dunbar Cave and Downtown Clarksville in the Heart of St. B - Minutes Away from Austin Peay University, Rossview School District & Exit 8 off I-24 - Check Out This Amazing New Construction Townhome with Stainless Steel Kitchen Appliances to include Stove, Dishwasher & Range Microwave - White Kitchen Cabinets - Two Bedrooms with En Suite Bathrooms - Upgraded Interiors with Granite Counters Throughout, Tall Ceilings & Laminate Floors Installed on Main Level - Covered Front Porch & Back Patio with Tree Line View - Maintenance Free Exterior - HOA includes CDE Lightband Internet. Trash Concierge Service, Lawncare & Landscaping, Exterior Building Maintenance & Insurance! Driving Directions: From Dunbar Cave Road Turn onto Old Russellville Pike - Pass Quarry Subdivision, Turn RIGHT onto Quarry Point Drive - Unit is Located in FIRST Building on R
- Type:
- Single Family
- Sq.Ft.:
- 3,139
- Status:
- Active
- Beds:
- 4
- Lot size:
- 0.38 Acres
- Year built:
- 2018
- Baths:
- 4.00
- MLS#:
- 2702016
- Subdivision:
- Farmington
ADDITIONAL INFORMATION
Zoned for Kirkwood Schools and designed to embrace personal space while allowing for everyone to be together! In-law quarters include a small kitchenette area along with a living space, bedroom, and a large bathroom and walk-in closet. As you enter the home through the front door, you are immediately greeted by an inviting foyer that leads to the main living area. The cozy fireplace is perfect for gathering around on chilly evenings. The spacious kitchen offers ample counter and storage space, double ovens, and a prep sink, making it easy to prepare meals and entertain guests at the same time. The primary suite is a true retreat on the main floor. The bedroom is spacious and offers plenty of natural light, while the en-suite bathroom boasts a large soaking tub, separate walk-in shower, and dual vanities. Head upstairs for 2 additional bedrooms and a bonus space! Neighborhood includes walking trail around pond, multiple ponds with ducks, and a playground with a basketball half-court.
- Type:
- Single Family
- Sq.Ft.:
- 2,839
- Status:
- Active
- Beds:
- 6
- Lot size:
- 0.25 Acres
- Year built:
- 2022
- Baths:
- 4.00
- MLS#:
- 2697231
- Subdivision:
- Farmington
ADDITIONAL INFORMATION
Welcome to this stunning, like-new Beaufort floor plan with 6 bedrooms and 4 baths. The luxurious main-floor owner’s suite features dual walk-in closets and space for a seating or flex area. An additional bedroom on the main floor, carpeted for comfort, is perfect for a guest room or office. Stylish LVP flooring enhances the kitchen, living room, and formal dining/eat-in area. Upstairs, you’ll find four large bedrooms with walk-in closets, one with an attached bath, ideal for an in-law suite or stay-at-home college family member. Vaulted ceilings and a warm, open-concept design are perfect for entertaining. The freshly stained back deck overlooks a beautifully tree-lined backyard, offering privacy and tranquility. Enjoy Farmington’s scenic ponds, walking trails, and playground, and be just minutes from I-24, shopping, restaurants, Tennova Healthcare, and Kirkwood schools. Blinds and curtains convey. Don’t miss out on this fall-ready dream home!
- Type:
- Single Family
- Sq.Ft.:
- 1,449
- Status:
- Active
- Beds:
- 3
- Year built:
- 2024
- Baths:
- 3.00
- MLS#:
- 2696810
- Subdivision:
- Holland Park West
ADDITIONAL INFORMATION
Krueckeberg Exclusive Homes is thrilled to present "Holland Park West" situated in the bustling heart of Sango. This mixed-use development beautifully blends the convenience of low maintenance communal living with luxurious amenities. Our sophisticated and contemporary exterior designs, coupled with high-end interior finishes, exemplify our commitment to delivering an elevated living experience. Contact us today to talk about our pre-sold specials.
- Type:
- Single Family
- Sq.Ft.:
- 1,449
- Status:
- Active
- Beds:
- 3
- Year built:
- 2024
- Baths:
- 3.00
- MLS#:
- 2696780
- Subdivision:
- Holland Park West
ADDITIONAL INFORMATION
Krueckeberg Exclusive Homes is thrilled to present "Holland Park West" situated in the bustling heart of Sango. This mixed-use development beautifully blends the convenience of low maintenance communal living with luxurious amenities. Our sophisticated and contemporary exterior designs, coupled with high-end interior finishes, exemplify our commitment to delivering an elevated living experience. Contact us today to talk about our pre-sold specials.
- Type:
- Single Family
- Sq.Ft.:
- 1,212
- Status:
- Active
- Beds:
- 2
- Year built:
- 2023
- Baths:
- 3.00
- MLS#:
- 2696777
- Subdivision:
- The Quarry
ADDITIONAL INFORMATION
SELLER TO PROVIDE UP TO $10,000 TOWARDS CLOSING COSTS AND/OR BUY DOWN WITH ACCEPTABLE OFFER!! INTRODUCING The Quarry Townhomes, a NEW DEVELOPMENT near Dunbar Cave and Downtown Clarksville in the Heart of St. B - Minutes Away from Austin Peay University, Rossview School District & Exit 8 off I-24 - Check Out This Amazing New Construction Townhome with Stainless Steel Kitchen Appliances to include Stove, Dishwasher & Range Microwave - White Kitchen Cabinets - Two Bedrooms with En Suite Bathrooms - Upgraded Interiors with Granite Counters Throughout, Tall Ceilings & Laminate Floors Installed on Main Level - Covered Front Porch & Back Patio with Tree Line View - Maintenance Free Exterior - HOA includes CDE Lightband Internet. Trash Concierge Service, Lawncare & Landscaping, Exterior Building Maintenance & Insurance! Driving Directions: From Dunbar Cave Road Turn onto Old Russellville Pike - Pass Quarry Subdivision, Turn RIGHT onto Quarry Point Drive - Unit is Located in FIRST Building on R
- Type:
- Single Family
- Sq.Ft.:
- 3,569
- Status:
- Active
- Beds:
- 5
- Lot size:
- 0.37 Acres
- Year built:
- 2024
- Baths:
- 4.00
- MLS#:
- 2695293
- Subdivision:
- Dunbar Bluff
ADDITIONAL INFORMATION
No, this is not a HGTV Commercial. Yes, this is located right here in Clarksville. Yes, you can schedule a tour today. This home boasts a built-in networking system, Wi-Fi extension pucks, a security system with internal storage and battery, and enough outlets to power a small village. With finished-engineered hardwood floors, eight-foot-tall doorways and lighting accents only seen in magazines: this home is the pinnacle of luxury. Enjoy two bedrooms on the main floor with a laundry room attached directly to your primary bathroom. Your covered front porch features the same cedar wood ceilings seen on the covered patio in the backyard. Your kitchen features a pantry big enough to dance in and has custom wood shelving. Did you see how large that island is? It looks even bigger in person! Schedule your tour today or call for the video walkthrough.
- Type:
- Single Family
- Sq.Ft.:
- 3,176
- Status:
- Active
- Beds:
- 4
- Lot size:
- 0.46 Acres
- Year built:
- 1995
- Baths:
- 4.00
- MLS#:
- 2695221
- Subdivision:
- Villages
ADDITIONAL INFORMATION
Open House Saturday from 11-3 and Sunday 12-3! Welcome to The Villages, one of the most desirable neighborhoods in Clarksville. This home offers four bedrooms, with the option to use the fourth as a bonus room. It boasts both finished and unfinished basement space, providing ample utility and storage. An internal French drain and sump pump have been installed for added peace of mind. The downstairs area can serve as a tornado shelter or a perfect spot for a home gym. The formal dining room flows into a spacious kitchen with extra cabinet space, an eat-in sunroom, and an oversized deck that beautifully complements your very own tree house. Seller willing to consider a paint allowance with acceptable offer!
$270,000
907 Dolphin Ln Clarksville, TN 37043
- Type:
- Single Family
- Sq.Ft.:
- 1,277
- Status:
- Active
- Beds:
- 3
- Lot size:
- 0.3 Acres
- Year built:
- 1996
- Baths:
- 2.00
- MLS#:
- 2754657
- Subdivision:
- Deertrail
ADDITIONAL INFORMATION
Welcome to your dream home in Sango! This charming property boasts 3 spacious bedrooms and 2 well-appointed bathrooms, with the primary suite conveniently located on the main level for your comfort and privacy. Step inside to find a bright and inviting kitchen complete with a cozy breakfast area, perfect for casual dining or morning coffee. Freshly painted throughout, New Carpet and LVP. This home exudes a warm and welcoming atmosphere. You’ll love the expansive back deck, ideal for entertaining friends or enjoying serene evenings outdoors. With easy access to I-24 and just a short drive from Nashville, you can enjoy the vibrant city life while returning to your peaceful retreat. Don't miss the opportunity to make this delightful house your new home sweet home!
$849,900
4615 Sango Rd Clarksville, TN 37043
- Type:
- Single Family
- Sq.Ft.:
- 3,160
- Status:
- Active
- Beds:
- 3
- Lot size:
- 1.5 Acres
- Year built:
- 2006
- Baths:
- 3.00
- MLS#:
- 2706983
- Subdivision:
- Maxie Grizzard Prop
ADDITIONAL INFORMATION
AWESOME HOME A BLOCK FROM EASTLAND GREEN GOLF COURSE WITH MANY UPGRADES AND CLASSY SELECTIONS. NEW PAINT THROUGHOUT THIS 3000SQ. FT. BEAUTY. HARDWOOD AND TILE THROUGHOUT WITH OPEN FEEL AND LARGE DETACHED GARAGE. LARGE POOL AWAITS YOUR FAMILY ON THOSE HOT SUMMER DAYS. PRIVACY FENCED HOT TUB FOR THOSE COOL FALL NIGHTS.
- Type:
- Single Family
- Sq.Ft.:
- 1,856
- Status:
- Active
- Beds:
- 3
- Lot size:
- 0.22 Acres
- Year built:
- 1952
- Baths:
- 2.00
- MLS#:
- 2710134
- Subdivision:
- Gary Hills
ADDITIONAL INFORMATION
**BACK ON MARKET AGAIN DUE TO BUYER FINANCING ISSUE-NO FAULT OF SELLER!** VA assumable 4 percent interest rate loan for qualified buyers! This charming home is equipped with a 2-year-old HVAC system and a 5-year-old metal roof, ensuring both peace of mind and efficiency. Located just 1-3 minutes from Publix, Lowe's, city parks, and other essential businesses, this home combines the easy access of a lovely neighborhood with unparalleled convenience. This is an exceptional opportunity to own a 3-bedroom, 2-bath home with nearly 1,900 square feet of living space. This gem features a spacious kitchen ready for your personal touch, a full mother-in-law suite in the basement that stays comfortably temperate year-round, and a tree-lined yard with a cozy fire pit and spacious deck for outdoor gatherings.
- Type:
- Single Family
- Sq.Ft.:
- 2,271
- Status:
- Active
- Beds:
- 4
- Lot size:
- 0.24 Acres
- Year built:
- 2022
- Baths:
- 3.00
- MLS#:
- 2696572
- Subdivision:
- Easthaven
ADDITIONAL INFORMATION
Welcome to 1132 Chagford Drive in Easthaven, the Community that Brings People Together. Whether You are Strolling Down the Sidewalks, Swimming in the Community Pool or Playing on the Playground. Just Hop in the Car for a Quick Drive Down the Road to Nashville to Enjoy City Life. Modern, Sleek, Bonus Room with Vaulted Ceilings & No Backyard Neighbors! Nashville Look, Clarksville Price Point! The Best of Both Worlds!
- Type:
- Single Family
- Sq.Ft.:
- 2,238
- Status:
- Active
- Beds:
- 4
- Lot size:
- 0.21 Acres
- Year built:
- 2023
- Baths:
- 3.00
- MLS#:
- 2748084
- Subdivision:
- Poplar Hill
ADDITIONAL INFORMATION
Ready to experience the luxe life? Check out 184 Sherlock Drive in Clarksville, TN! This four-bedroom, two-and-a-half-bathroom home features an open-concept kitchen with an island, spacious bedrooms, and a formal dining room! This brand-new floorplan offers both style and function; the formal dining room can easily transition into another bedroom or office as it includes its own closet. Your private primary retreat awaits, complete with a spacious full bathroom featuring a beautifully tiled shower with a glass enclosure and more than enough counter space! This stylish and modern home has the latest amenities, including granite kitchen counters, subway tile backsplash, stainless appliances, a walk-in pantry, a shiplap LED fireplace, laminate plank flooring, and a covered back deck! Located in the coveted area of Sango, near to schools, shopping, restaurants, and interstate to Nashville!
- Type:
- Single Family
- Sq.Ft.:
- 3,079
- Status:
- Active
- Beds:
- 4
- Lot size:
- 0.3 Acres
- Year built:
- 2019
- Baths:
- 3.00
- MLS#:
- 2694874
- Subdivision:
- Farmington
ADDITIONAL INFORMATION
Possible VA loan assumption at 3.125%. Welcome home to 178 Melbourne Dr. . Schedule your showing today! a spacious and elegant home that exudes modern charm. This immaculate property offers a bright and inviting atmosphere, perfect for both relaxation and entertainment. With luxurious finishes and stylish design, every corner of this home speaks to sophistication. Nestled in a tranquil neighborhood, the serene surroundings provide a sense of privacy while still being conveniently located near all amenities. Don't miss out on this picturesque and welcoming residence that is ready to become your dream home.
$374,999
3144 Holly Pt Clarksville, TN 37043
- Type:
- Single Family
- Sq.Ft.:
- 2,234
- Status:
- Active
- Beds:
- 3
- Lot size:
- 0.28 Acres
- Year built:
- 2005
- Baths:
- 3.00
- MLS#:
- 2694631
- Subdivision:
- Holly Point
ADDITIONAL INFORMATION
Welcome to this beautiful two-story home featuring 3 spacious bedrooms, 2.5 baths, and a convenient two-car garage. The main level boasts an open floor plan, highlighted by a cozy gas fireplace in the living room, perfect for relaxing evenings. The kitchen is well-equipped, offering plenty of counter space and cabinetry for all your culinary needs. Upstairs, you’ll find a large bonus room, ideal for a home office, playroom, or entertainment space. The master suite includes a private bath and a generous walk-in closet. Two additional bedrooms share a full bath, completing the second floor. Located in a desirable neighborhood, this home offers both comfort and style, with easy access to local amenities and top-rated schools.
- Type:
- Single Family
- Sq.Ft.:
- 2,288
- Status:
- Active
- Beds:
- 3
- Lot size:
- 0.65 Acres
- Year built:
- 1981
- Baths:
- 2.00
- MLS#:
- 2753615
- Subdivision:
- Hundred Oaks
ADDITIONAL INFORMATION
Welcome to this 3 bed 2 bath beautiful property just minutes away from all shopping and exit 8! House has a metal roof that is only 3 years old! This home features a large 1,200 sqft detached studio/shop that is heated and cooled with its own bathroom and water heater that could be used as a separate apartment/in-law quarters plus it has a EV Charger for a Tesla! You also have a downstairs walkout basement that is completely finished and could also be used as an apartment! Driveway is large and allows access to main level and downstairs basement! Unwind in the absolutely stunning florida room that features automatic drop down screens! The master bedroom is huge with a walk in closet and its own private access to the florida room! This home would be perfect for a buyer looking to purchase plus wanting to have rental income coming in! Schedule your showing today and lets get a deal done!
$364,900
605 Kinross Dr Clarksville, TN 37043
- Type:
- Single Family
- Sq.Ft.:
- 1,605
- Status:
- Active
- Beds:
- 3
- Baths:
- 2.00
- MLS#:
- 2694135
- Subdivision:
- Ross Farms
ADDITIONAL INFORMATION
This home has been selected for the HOME for the Holidays event! SPECIAL GIFT for you: on offers accepted by 12/31 & closed by 1/31/25 – receive $10,000 credit at closing and 1 point buy-down! Welcome to the Emerald plan by Singletary Homes, featuring UPGRADES like Smart Home Technology, ceiling fans, crown molding, and a one-year builder's warranty. This home offers an open living area with a fireplace, 3 bedrooms, 2 bathrooms, and a covered back patio with a ceiling fan. The kitchen boasts quartz countertops, stainless steel appliances, a tiled backsplash, an island, and a walk-in pantry. The owner's suite includes a bay window for a reading nook, a vaulted tray ceiling, a spacious tiled shower, dual vanities, and a walk-in closet. You'll also find a dedicated laundry room with extra space.
- Type:
- Single Family
- Sq.Ft.:
- 2,309
- Status:
- Active
- Beds:
- 5
- Lot size:
- 0.28 Acres
- Year built:
- 2018
- Baths:
- 3.00
- MLS#:
- 2694097
- Subdivision:
- Farmington
ADDITIONAL INFORMATION
Seller willing to negotiate. Discover this beautiful 5-bedroom, 3-bath home nestled in the sought-after Farmington Subdivision of Clarksville, TN. Situated on a 0.28-acre lot in a quiet neighborhood, this property offers the perfect blend of comfort and style. The spacious living room boasts soaring ceilings, creating an open & airy atmosphere, while the cozy fireplace invites you to unwind after a long day. The big bonus room is ideal for a playroom, or office, providing versatility to suit your needs. The kitchen is well-appointed with modern amenities & ample storage space, making meal preparation a delight. The covered back deck, complete w/ a ceiling fan & fenced in back yard, offers the perfect outdoor retreat for relaxing or entertaining, regardless of the weather. Has recently been encapsulated w/ sump pump & has a transferable hvac/plumbing maintenance til 6/2025! This home is designed for comfortable living & is ready to welcome its new owners.
$388,000
3150 Holly Pt Clarksville, TN 37043
- Type:
- Single Family
- Sq.Ft.:
- 2,213
- Status:
- Active
- Beds:
- 4
- Lot size:
- 0.38 Acres
- Year built:
- 2006
- Baths:
- 3.00
- MLS#:
- 2694698
- Subdivision:
- Holly Point
ADDITIONAL INFORMATION
Welcome to your dream home at 3150 Holly Point! This stunning 4-bedroom, 3-bathroom gem offers luxurious living in every corner. The spacious kitchen features a gas stove, perfect for culinary enthusiasts, while the cozy fireplace in the living room adds warmth and charm. The dual shower heads in the primary bathroom provide a spa-like experience. Downstairs, the large family room is ideal for entertaining. Step outside to a massive backyard complete with a patio, deck, firepit, and outdoor bar area—perfect for gatherings and relaxation. Don't miss out on this perfect blend of comfort and style!
- Type:
- Single Family
- Sq.Ft.:
- 2,142
- Status:
- Active
- Beds:
- 4
- Lot size:
- 0.34 Acres
- Year built:
- 1977
- Baths:
- 3.00
- MLS#:
- 2694227
- Subdivision:
- Basham Estates
ADDITIONAL INFORMATION
RENOVATED ONE LEVEL RANCH HOME W/FULL BASEMENT in the Rossview school district. Large yard, plenty of parking, deep garage, open floor plan, 4 bedrooms, 2.5 baths & NO HOA. Renovation in 2023 included new kitchen cabinets, appliances, paint, lighting, new windows, new flooring & updated baths. Sitting on a large lot w/a beautiful backyard to enjoy. Located minutes from schools, I-24/exit 8, Ft. Campbell & area shopping. Quick commute to Nashville/BNA! Schedule an appt today.
- Type:
- Single Family
- Sq.Ft.:
- 2,093
- Status:
- Active
- Beds:
- 4
- Year built:
- 2024
- Baths:
- 2.00
- MLS#:
- 2693609
- Subdivision:
- Ross Farms
ADDITIONAL INFORMATION
This home has been selected for the HOME for the Holidays event! SPECIAL GIFT for you: on offers accepted by 12/31 & closed by 1/31/25 – receive $10,000 credit at closing and 1 point buy-down! As with all Singletary homes, UPGRADES include Smart Home Technology, ceiling fans, custom tiled shower and crown molding and includes a one year builder's warranty. Welcome to the Timberland floor plan! This stunning ranch floorplan features a foyer entrance leading into a grand living room. This floor plan features a formal dining room, eat in kitchen, stainless steel appliances and more! Schedule your viewing today!
Andrea D. Conner, License 344441, Xome Inc., License 262361, [email protected], 844-400-XOME (9663), 751 Highway 121 Bypass, Suite 100, Lewisville, Texas 75067


Listings courtesy of RealTracs MLS as distributed by MLS GRID, based on information submitted to the MLS GRID as of {{last updated}}.. All data is obtained from various sources and may not have been verified by broker or MLS GRID. Supplied Open House Information is subject to change without notice. All information should be independently reviewed and verified for accuracy. Properties may or may not be listed by the office/agent presenting the information. The Digital Millennium Copyright Act of 1998, 17 U.S.C. § 512 (the “DMCA”) provides recourse for copyright owners who believe that material appearing on the Internet infringes their rights under U.S. copyright law. If you believe in good faith that any content or material made available in connection with our website or services infringes your copyright, you (or your agent) may send us a notice requesting that the content or material be removed, or access to it blocked. Notices must be sent in writing by email to [email protected]. The DMCA requires that your notice of alleged copyright infringement include the following information: (1) description of the copyrighted work that is the subject of claimed infringement; (2) description of the alleged infringing content and information sufficient to permit us to locate the content; (3) contact information for you, including your address, telephone number and email address; (4) a statement by you that you have a good faith belief that the content in the manner complained of is not authorized by the copyright owner, or its agent, or by the operation of any law; (5) a statement by you, signed under penalty of perjury, that the information in the notification is accurate and that you have the authority to enforce the copyrights that are claimed to be infringed; and (6) a physical or electronic signature of the copyright owner or a person authorized to act on the copyright owner’s behalf. Failure t
Clarksville Real Estate
The median home value in Clarksville, TN is $281,900. This is lower than the county median home value of $291,700. The national median home value is $338,100. The average price of homes sold in Clarksville, TN is $281,900. Approximately 50.16% of Clarksville homes are owned, compared to 41.68% rented, while 8.16% are vacant. Clarksville real estate listings include condos, townhomes, and single family homes for sale. Commercial properties are also available. If you see a property you’re interested in, contact a Clarksville real estate agent to arrange a tour today!
Clarksville, Tennessee 37043 has a population of 163,518. Clarksville 37043 is more family-centric than the surrounding county with 35.43% of the households containing married families with children. The county average for households married with children is 35.38%.
The median household income in Clarksville, Tennessee 37043 is $58,838. The median household income for the surrounding county is $63,768 compared to the national median of $69,021. The median age of people living in Clarksville 37043 is 30 years.
Clarksville Weather
The average high temperature in July is 89.4 degrees, with an average low temperature in January of 26.5 degrees. The average rainfall is approximately 51 inches per year, with 4.7 inches of snow per year.
