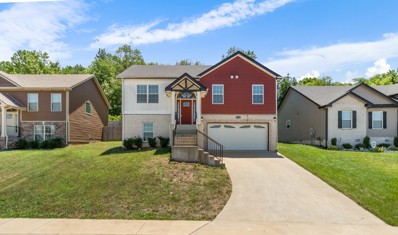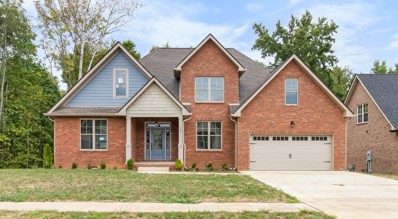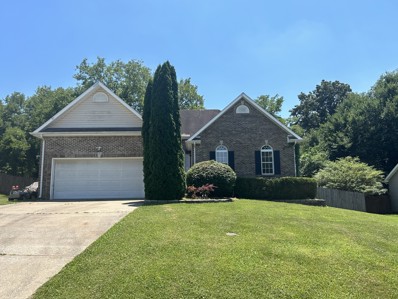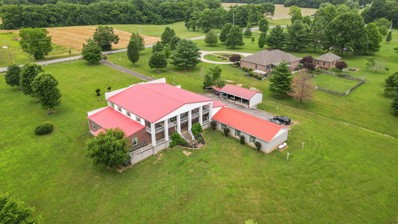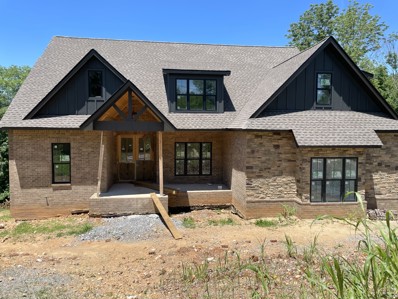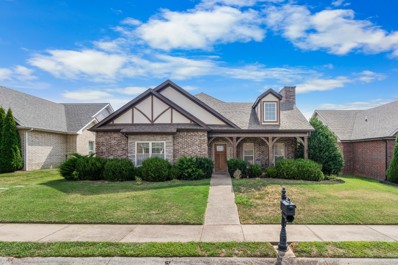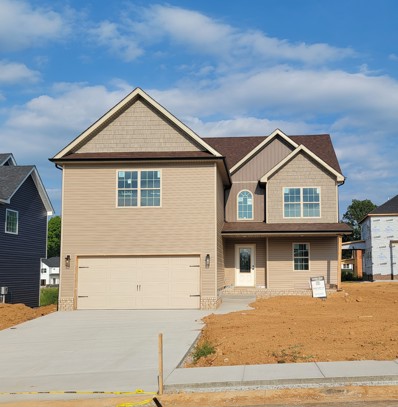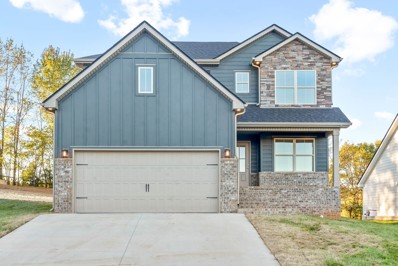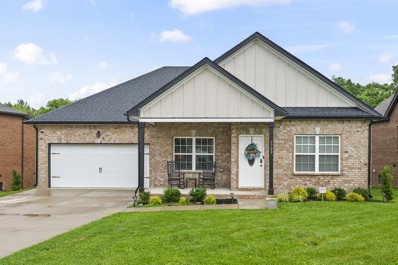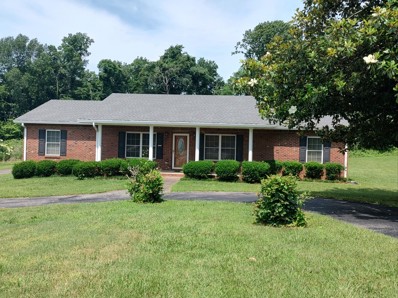Clarksville TN Homes for Sale
- Type:
- Single Family
- Sq.Ft.:
- 2,955
- Status:
- Active
- Beds:
- 4
- Lot size:
- 0.25 Acres
- Year built:
- 2024
- Baths:
- 3.00
- MLS#:
- 2673006
- Subdivision:
- The Oaks
ADDITIONAL INFORMATION
Stunning two story ALL BRICK home w/stone accent & stained cedar shutters on a corner lot w/a fully sodded yard. LVT flooring & tile on the main level (no carpet), broad foyer (06x19) greets you as you enter the home, office or second bedroom on primary level, beautiful cabinetry w/6 ft island, microwave drawer, vent hood over stove, 9 ft ceilings on main level, Primary suite w/large tile shower w/handheld faucet & spacious walk-in closet. Upstairs - two over-sized bedrooms, bath w/double sinks & rec room w/ additional 13x10 space to use & enjoy. Garage has tall ceilings, covered screened in deck right off the kitchen/living room. An absolutely beautiful home.
$1,180,000
1601 Harvill Road Clarksville, TN 37043
- Type:
- Single Family
- Sq.Ft.:
- 2,559
- Status:
- Active
- Beds:
- 3
- Lot size:
- 15.46 Acres
- Year built:
- 2005
- Baths:
- 4.00
- MLS#:
- 2678808
- Subdivision:
- Rural
ADDITIONAL INFORMATION
Welcome to your dream countryside retreat, located just outside of Clarksville, TN. Situated on a rolling 15.4-acre parcel adorned w/a delightful mix of lush fruit trees, picturesque country views, & prolific pasture land. This exceptional all-brick ranch embodies the seamless integration of Southern charm, natural beauty, & tranquility. The home features large windows with scenic views, 9-ft ceilings, custom trim work, built-in bookcases surrounding the fireplace, spacious foyer & a private primary suite. The over 2000 sq foot unfinished basement can house your tractor and equipment or be finished off for additional living space. If you're looking for a lifestyle of relaxation & natural splendor or the ability to homestead & live off your own land, this is it! Property is enrolled in Greenbelt program which provides lower taxes. Located 45 minutes from Nashville. Must see to appreciate!
- Type:
- Townhouse
- Sq.Ft.:
- 1,307
- Status:
- Active
- Beds:
- 2
- Year built:
- 2020
- Baths:
- 3.00
- MLS#:
- 2672416
- Subdivision:
- Parkside Townhomes
ADDITIONAL INFORMATION
Practically new 2 Bed, 2.5 bath townhome with large bedroom. Very nice and practically new 2 Bed,& 2.5 Bath townhome ready for new owner! Spacious open floor plan. Gated community in Sango with walking trail to Rotary Park.
$479,900
384 Waylon Ct Clarksville, TN 37043
- Type:
- Single Family
- Sq.Ft.:
- 2,558
- Status:
- Active
- Beds:
- 4
- Lot size:
- 0.33 Acres
- Year built:
- 2013
- Baths:
- 3.00
- MLS#:
- 2670755
- Subdivision:
- Farmington
ADDITIONAL INFORMATION
This stunning home offers a seamless blend of elegance and functionality. The open floor plan and vaulted ceilings create a bright and airy atmosphere, perfect for both relaxation and entertaining. The beautiful kitchen, complete with modern appliances and finishes, overlooks the cozy family room, ensuring you stay connected with family and guests. Upstairs bonus room that can be adapted to your needs, whether it's a home office, playroom, or media center. With four spacious bedrooms and two well-appointed bathrooms, this home provides ample space for everyone. Don’t miss out on this incredible opportunity to own a dream home that combines style, comfort, and convenience.
$339,900
1164 Racker Dr Clarksville, TN 37043
- Type:
- Single Family
- Sq.Ft.:
- 1,774
- Status:
- Active
- Beds:
- 4
- Lot size:
- 0.18 Acres
- Year built:
- 2020
- Baths:
- 3.00
- MLS#:
- 2675098
- Subdivision:
- Gratton Estates
ADDITIONAL INFORMATION
This split foyer home offers a welcoming atmosphere. The open layout seamlessly connects the kitchen and living room, perfect for entertaining guests or relaxing. The expansive primary bedroom boasts a spacious walk-in closet, a luxurious tile shower, and a double sink vanity, ensuring comfort and convenience. Downstairs, a versatile spare bedroom or office, along with a full bath and a generous rec room, provides ample space for various needs. Outside, a fenced backyard and covered deck offer privacy and a serene outdoor retreat. With its tucked-away location yet easy access to both Downtown Clarksville and the vibrant Sango area, this home promises a perfect blend of tranquility and convenience.
- Type:
- Single Family
- Sq.Ft.:
- 1,292
- Status:
- Active
- Beds:
- 2
- Year built:
- 2024
- Baths:
- 3.00
- MLS#:
- 2671313
- Subdivision:
- 11 South
ADDITIONAL INFORMATION
Affordable new construction in the Sango area. 11 South is one of Clarksville's newest Gated Communities. An open floor plan on the main level has wide-plank flooring, stainless steel kitchen appliances, a kitchen island, and a pantry. Both bedrooms upstairs are big and are full-bathroom suites. The laundry room is also upstairs for added convenience, along with a 1 vehicle garage.
$273,000
2258 Ermine Dr Clarksville, TN 37043
- Type:
- Single Family
- Sq.Ft.:
- 1,372
- Status:
- Active
- Beds:
- 3
- Lot size:
- 0.21 Acres
- Year built:
- 2011
- Baths:
- 2.00
- MLS#:
- 2669705
- Subdivision:
- Richview Park
ADDITIONAL INFORMATION
Welcome to this elegant and comfortable property, where a neutral color scheme sets the stage for your style. Thoughtful details like the accent backsplash in the kitchen add sophistication to everyday living. The primary bedroom features a spacious walk-in closet for effortless organization, while the double sinks in the primary bathroom offer convenience for both busy mornings and relaxing evenings. Outside, a well-designed patio provides a perfect spot to enjoy sunny days or cool evenings. Fresh interior paint throughout gives the entire house a crisp, clean look. This home effortlessly blends beauty with functionality, promising endless comfort and joy for its future residents. Your dream home awaits! Seller may consider buyer concessions if made in an offer.
$455,000
149 Cottage Ln Clarksville, TN 37043
- Type:
- Single Family
- Sq.Ft.:
- 2,243
- Status:
- Active
- Beds:
- 4
- Lot size:
- 0.54 Acres
- Year built:
- 2024
- Baths:
- 3.00
- MLS#:
- 2670890
- Subdivision:
- Cottages At Townsend
ADDITIONAL INFORMATION
Welcome to your dream home in the County, where luxury meets comfort in this brand new all brick residence. This home offers the ideal blend of spaciousness and practicality. The open living area seamlessly connects to a modern kitchen, perfect for entertaining and daily life. A formal dining room and convenient half bath on the main floor cater to hosting guests. Step onto the covered deck and discover a serene, private backyard with no rear neighbors, ensuring tranquility and privacy. The real laundry room adds functionality, while the primary bedroom on the main floor boasts a tiled stand-up shower, separate soaking tub, and an impressive walk-in closet. Upstairs, three generously sized bedrooms and a bonus room provide ample space. This home exemplifies contemporary living with its thoughtful design and premium amenities, offering a haven of comfort and style in an idyllic setting.
$469,900
1017 Quiver Ln Clarksville, TN 37043
- Type:
- Single Family
- Sq.Ft.:
- 2,106
- Status:
- Active
- Beds:
- 4
- Lot size:
- 1.43 Acres
- Year built:
- 2015
- Baths:
- 3.00
- MLS#:
- 2670376
- Subdivision:
- Renfroes Landing
ADDITIONAL INFORMATION
WELCOME HOME! 1017 Quiver Lane is ready for it's new owners! Step into the world of elegance and comfort with this exquisite single-family residence nestled in the heart of Clarksville, TN. Located in the highly coveted Sango area! Boasting 4 bedrooms, 3 bathrooms, rec room/optional 5th bedroom and a generous 2,106 sq. ft. of living space. Master located on the main with both a tub and shower accompanied by a custom walk in closet The property has been immaculately maintained. Embrace the charm and warmth of this residence, set on a sprawling 1.43-acre lot with no HOA restrictions. Numerous updates have elevated this house to a true home, making it a must-see! Conveniently located 5 min from the interstate and near Fort Campbell Army Base. Walkable access to passenger creek and red river at rear of property. Come take a tour, fall in love, and make an offer!
- Type:
- Single Family
- Sq.Ft.:
- 3,120
- Status:
- Active
- Beds:
- 4
- Lot size:
- 0.28 Acres
- Year built:
- 2018
- Baths:
- 4.00
- MLS#:
- 2669491
- Subdivision:
- Farmington
ADDITIONAL INFORMATION
$35,000 PRICE REDUCTION!!! IMMACULATE Contemporary 4 BR & 3.5 Bath w/ Long Covered Porch & Covered Back Patio. Grand Entry Foyer, Formal Dining, Gorgeous Wood Flooring & Tall Windows, & Floor to Ceiling Stone Fireplace all Greet You as You Step Inside. Walking Further You Find a Chef's Dream Kitchen w/ Massive Pantry, Center Island & Tile Back Splash, Plus an Office. Upstairs You'll Find a Very Exquisite Primary Suite w/ Jetted Tub, Tile Shower & an Impressive Walk-In Closet. Additionally, w/ the other 3 Bedrooms, there are 2 Jack & Jill Baths, a Laundry Rm & a Large Bonus Rm over the Garage. **Preferred lender is offering a financing incentive up to 1% credit to buyer when financing is provided by Connie at New American Funding. Inquire with Connie at 931-980-2380.
- Type:
- Single Family
- Sq.Ft.:
- 1,292
- Status:
- Active
- Beds:
- 2
- Year built:
- 2024
- Baths:
- 3.00
- MLS#:
- 2670192
- Subdivision:
- 11 South
ADDITIONAL INFORMATION
Affordable new construction in the Sango area. 11 South is Clarksville's newest Gated Community. Open floor plan on the main level with wide-plank flooring, stainless steel kitchen appliances, a kitchen island, and a pantry. Both bedrooms upstairs are big and are full-bathroom suites. The laundry room is also upstairs for added convenience. Along with a 1 vehicle garage. Fantastic location and is move-in ready.
- Type:
- Single Family
- Sq.Ft.:
- 2,909
- Status:
- Active
- Beds:
- 4
- Lot size:
- 10 Acres
- Year built:
- 2024
- Baths:
- 5.00
- MLS#:
- 2668817
ADDITIONAL INFORMATION
A red brick dream home in the countryside on 10 beautiful acres with a wonderful mix of woodland and fields. French doors on the covered porch open to the foyer with barn doors on your left giving you access to an office. Retreat to the primary bedroom, privately located on the left side of the home, which features a large walk-in tiled shower and a pass-through closet with access to the laundry room. Quartz counter tops through the entire home. The spacious back patio creates the perfect environment for taking in the nature and wildlife that are abundant on the property. Oversized garage allows room for vehicles and storage. Open floor plan for dining and entertaining with two fabulous pantries. The home is pre wired for a generator and the property has a wet weather creek bed on the back of the property. Just a 45 minutes away from Nashville or just 50 minutes to Hopkinsville.
- Type:
- Single Family
- Sq.Ft.:
- 2,650
- Status:
- Active
- Beds:
- 4
- Year built:
- 2024
- Baths:
- 3.00
- MLS#:
- 2669757
- Subdivision:
- Longview Ridge
ADDITIONAL INFORMATION
Brand New two-story Dogwood Floor plan. This stunning home boasts a three-car garage and features four bedrooms, along with a bonus room that offers versatile usage options. The property includes amenities such as built in appliances, double ovens, hood vent, a Butler's pantry and a convenient mudroom complete with a drop station. The living room showcases open ceilings with a fireplace, creating an inviting and airy space. The primary bedroom is located upstairs, providing privacy and tranquility. Don't miss the opportunity to own this exceptional property in Clarksville's newest and most anticipated subdivision. Photos provided are samples, materials and colors may be different then what is shown.
- Type:
- Single Family
- Sq.Ft.:
- 1,358
- Status:
- Active
- Beds:
- 3
- Lot size:
- 0.28 Acres
- Year built:
- 1999
- Baths:
- 2.00
- MLS#:
- 2668595
- Subdivision:
- Poplar Hill
ADDITIONAL INFORMATION
This home has had new carport installed within the last year and half with new laminate flooring in the bathroom and kitchen/dinning area. The home has been painted throughout the inside of home, with very nice shades installed, custom made for each window.
- Type:
- Single Family
- Sq.Ft.:
- 2,226
- Status:
- Active
- Beds:
- 4
- Lot size:
- 0.28 Acres
- Year built:
- 2017
- Baths:
- 3.00
- MLS#:
- 2668267
- Subdivision:
- Beech Grove
ADDITIONAL INFORMATION
Welcome to your serene sanctuary, where comfort and style are perfectly blended. You’ll be greeted by the neutral color paint scheme that adds warmth to the whole space. The open concept layout of the living room and kitchen makes the space great for entertaining. The cozy fireplace invites you to relax and unwind. The kitchen features a handy kitchen island and all stainless steel appliances. The primary bathroom boasts double sinks, and separate tub and shower. Step outside and you'll find a covered patio and a fenced backyard. Seller may consider buyer concessions if made in an offer.
$1,500,000
1345 Durham Rd Clarksville, TN 37043
- Type:
- Single Family
- Sq.Ft.:
- 8,056
- Status:
- Active
- Beds:
- 8
- Lot size:
- 6.9 Acres
- Year built:
- 1998
- Baths:
- 7.00
- MLS#:
- 2669314
- Subdivision:
- Na
ADDITIONAL INFORMATION
Priced 100k under value, Welcome to 1345 Durham Rd, your private oasis on just under 7 acres in Clarksville. With 6 bedrooms and 6 bathrooms, the estate offers plenty of space to live and entertain. Upon entering the foyer you will find French doors leading to the formal living room, and the enormous dining room with a fireplace and space for a table to seat up to 14 people! The kitchen boasts tons of charm and a vintage feel with tile floors and tons of wood cabinets. Gleaming hardwood floors throughout the home on both the main and second floors. The primary suite features a fireplace, ensuite bathroom with a corner tub, walk-in closet, and access to the back porch. The additional guest bedrooms provide comfortable living space, many of which have access to a private en-suite bathroom. Enjoy the luxury of a detached 4-car garage for ample storage and a gated drive for privacy.
- Type:
- Single Family
- Sq.Ft.:
- 4,337
- Status:
- Active
- Beds:
- 6
- Lot size:
- 0.84 Acres
- Year built:
- 2024
- Baths:
- 6.00
- MLS#:
- 2666118
- Subdivision:
- Rudolphtown
ADDITIONAL INFORMATION
Custom built basement home with stunning bluff views of the Red River. Real 3/4 inch oak floors, custom cabinets, 2 story vaulted living room, master on main, tongue and groove porch ceilings, storage galore. Mother in law suite in basement with office and rec room.
- Type:
- Single Family
- Sq.Ft.:
- 2,700
- Status:
- Active
- Beds:
- 3
- Lot size:
- 0.17 Acres
- Year built:
- 2012
- Baths:
- 3.00
- MLS#:
- 2665098
- Subdivision:
- Village Terrace
ADDITIONAL INFORMATION
All the perks without the work, HOA covers lawn care, trash pickup, pool, and clubhouse. Located in a gated community, this home offers 3 bedrooms, 2.5 bath all brick home. Great room with vaulted ceilings and fireplace. Open kitchen with granite, lots of cabinet and countertop space. Private Owners Suite with double vanities, separate shower / tub in Primary Bath, 2 car garage!
- Type:
- Single Family
- Sq.Ft.:
- 2,074
- Status:
- Active
- Beds:
- 4
- Lot size:
- 0.2 Acres
- Year built:
- 2024
- Baths:
- 3.00
- MLS#:
- 2663905
- Subdivision:
- The Reserve At Bellshire
ADDITIONAL INFORMATION
Living room with fireplace, kitchen with custom cabinets, stainless appliances, granite counters, tile backsplash & walk-in pantry. The owner's suite features a large walk-in closet, bath with double vanity, granite counters, garden tub & large walk-in tile shower. Tile flooring in all wet areas, large bonus room or 4th bedroom with closet, back yard features a covered deck and the builder will install a privacy fence with acceptable offer!
- Type:
- Single Family
- Sq.Ft.:
- 2,074
- Status:
- Active
- Beds:
- 4
- Lot size:
- 0.2 Acres
- Year built:
- 2024
- Baths:
- 3.00
- MLS#:
- 2663899
- Subdivision:
- The Reserve At Bellshire
ADDITIONAL INFORMATION
Still time to make interior selections! Living room with fireplace, kitchen with custom cabinets, stainless appliances, granite counters, tile backsplash & walk-in pantry. The owner's suite features a large walk-in closet, bath with double vanity, granite counters, garden tub & large walk-in tile shower. Tile flooring in all wet areas, large bonus room or 4th bedroom with closet, back yard features a covered deck, and the builder will install a privacy fence with acceptable offer!
$374,900
349 Frontier Clarksville, TN 37043
- Type:
- Single Family
- Sq.Ft.:
- 1,570
- Status:
- Active
- Beds:
- 3
- Year built:
- 2024
- Baths:
- 3.00
- MLS#:
- 2673532
- Subdivision:
- Sterlin Acre Farms
ADDITIONAL INFORMATION
No backyard neighbors on this TREE lined lot!! Seller is offering to pay 3% for buyers closing cost and an additional $10,000 in concessions to be used how Buyer chooses! GORGEOUS selections this home is absolutely BEAUTIFUL. The photos thus far haven’t been able to do it any justice. Must see in person. 3 beds + 2 full baths + 2nd story laundry. Half bath and stunning layout on main floor. Back covered custom porch and front covered patio as well! This spec home features many upgrades and higher end finishes + fixtures. Must see in person.. complete and ready to go!
- Type:
- Single Family
- Sq.Ft.:
- 1,572
- Status:
- Active
- Beds:
- 3
- Lot size:
- 0.58 Acres
- Year built:
- 1979
- Baths:
- 2.00
- MLS#:
- 2664318
- Subdivision:
- Basham Estates
ADDITIONAL INFORMATION
Multiple offers received. Buyers please submit your highest and best offer by tomorrow 10/25 4pm. This lovely single-family home is a fantastic opportunity for first-time homebuyers or savvy investors. Nestled on a spacious lot in the highly sought-after Rossview School District, you'll enjoy access to triple Rossview schools. The home's prime location offers easy convenience to shopping, dining, the interstate, and all the best Clarksville has to offer. With a motivated seller eager to review all offers, this property won't last long. Whether you're looking to make this your new home or add to your investment portfolio, this house is the perfect fit. Schedule your tour today! Owner updated paint & flooring, brand new stainless steel refrigerator, washer, dryer convey. Large utility room and lots of storage spaces. Move in ready.
- Type:
- Single Family
- Sq.Ft.:
- 1,832
- Status:
- Active
- Beds:
- 4
- Lot size:
- 0.22 Acres
- Year built:
- 2022
- Baths:
- 3.00
- MLS#:
- 2691117
- Subdivision:
- The Oaks
ADDITIONAL INFORMATION
Under $400k!! Fantastic single level home in The Oaks ~ Better than new construction, only 1 year old ~ Lot of upgrades ~ 2 primary suites ~ Staked stone gas fire place in living room ~ Granite counters, extended countertop with bar seating ~ Stainless steel appliances ~ Tons of cabinets ~ Causal dining ~ Main primary features trey ceilings, large walk-in closet, & ensuite ~ Primary bath has tiled shower & large garden tub with tile surround ~ Secondary primary with private bathroom ~ Covered front porch ~ Covered back deck ~ Clubhouse and pool coming soon! ~ Easy access to interstate, shopping, schools, and restaurants.
- Type:
- Single Family
- Sq.Ft.:
- 2,225
- Status:
- Active
- Beds:
- 5
- Year built:
- 2024
- Baths:
- 3.00
- MLS#:
- 2661371
- Subdivision:
- Gratton Estates
ADDITIONAL INFORMATION
Discover this beautiful Olivia Floor Plan home, perfectly situated in the sought-after Gratton Estates neighborhood. This spacious 5-bedroom, 2.5-bathroom home features a bright and open layout, with elegant LVP and tile flooring throughout. The modern kitchen is a chef’s dream, offering stainless steel appliances, a large pantry, and granite countertops. Retreat to the master suite, complete with a luxurious tile shower. Step outside to enjoy a covered deck and porch with NO BACKYARD NEIGHBORS—ideal for entertaining and relaxing. Located in the vibrant Sango area, this home is just minutes from dining, attractions, and parks. Plus, take advantage of SELLER CONCESSIONS! Don’t miss this incredible opportunity!
- Type:
- Single Family
- Sq.Ft.:
- 1,583
- Status:
- Active
- Beds:
- 3
- Lot size:
- 0.5 Acres
- Year built:
- 1999
- Baths:
- 2.00
- MLS#:
- 2662736
ADDITIONAL INFORMATION
Located just past I-24 and Exit 11, this expansive property offers a unique opportunity for both residential and commercial use. The charming 3-bedroom, 2-bathroom, Enviro-tech Metal home features 1,583 sq ft of comfortable living space, ideal for a family residence or conversion into office space. With key features: Prime Location: Conveniently situated near I-24 and Exit 11 for easy access. Living Space: A well-maintained 3-bedroom, 2-bathroom home with 1,583 sq ft of living area. Zoning: Zoned C-2, suitable for a wide range of commercial uses, making it perfect for your business needs. Expansion Potential: Additional lot available to the right of the home for purchase or purchase the entire tract that contains approximately 6.4 acres, providing ample space for various projects. Don’t miss out on this versatile property with significant potential. For more information or to schedule a viewing, please call today!
Andrea D. Conner, License 344441, Xome Inc., License 262361, [email protected], 844-400-XOME (9663), 751 Highway 121 Bypass, Suite 100, Lewisville, Texas 75067


Listings courtesy of RealTracs MLS as distributed by MLS GRID, based on information submitted to the MLS GRID as of {{last updated}}.. All data is obtained from various sources and may not have been verified by broker or MLS GRID. Supplied Open House Information is subject to change without notice. All information should be independently reviewed and verified for accuracy. Properties may or may not be listed by the office/agent presenting the information. The Digital Millennium Copyright Act of 1998, 17 U.S.C. § 512 (the “DMCA”) provides recourse for copyright owners who believe that material appearing on the Internet infringes their rights under U.S. copyright law. If you believe in good faith that any content or material made available in connection with our website or services infringes your copyright, you (or your agent) may send us a notice requesting that the content or material be removed, or access to it blocked. Notices must be sent in writing by email to [email protected]. The DMCA requires that your notice of alleged copyright infringement include the following information: (1) description of the copyrighted work that is the subject of claimed infringement; (2) description of the alleged infringing content and information sufficient to permit us to locate the content; (3) contact information for you, including your address, telephone number and email address; (4) a statement by you that you have a good faith belief that the content in the manner complained of is not authorized by the copyright owner, or its agent, or by the operation of any law; (5) a statement by you, signed under penalty of perjury, that the information in the notification is accurate and that you have the authority to enforce the copyrights that are claimed to be infringed; and (6) a physical or electronic signature of the copyright owner or a person authorized to act on the copyright owner’s behalf. Failure t
Clarksville Real Estate
The median home value in Clarksville, TN is $281,900. This is lower than the county median home value of $291,700. The national median home value is $338,100. The average price of homes sold in Clarksville, TN is $281,900. Approximately 50.16% of Clarksville homes are owned, compared to 41.68% rented, while 8.16% are vacant. Clarksville real estate listings include condos, townhomes, and single family homes for sale. Commercial properties are also available. If you see a property you’re interested in, contact a Clarksville real estate agent to arrange a tour today!
Clarksville, Tennessee 37043 has a population of 163,518. Clarksville 37043 is more family-centric than the surrounding county with 35.43% of the households containing married families with children. The county average for households married with children is 35.38%.
The median household income in Clarksville, Tennessee 37043 is $58,838. The median household income for the surrounding county is $63,768 compared to the national median of $69,021. The median age of people living in Clarksville 37043 is 30 years.
Clarksville Weather
The average high temperature in July is 89.4 degrees, with an average low temperature in January of 26.5 degrees. The average rainfall is approximately 51 inches per year, with 4.7 inches of snow per year.




