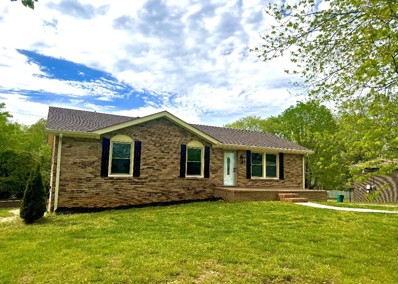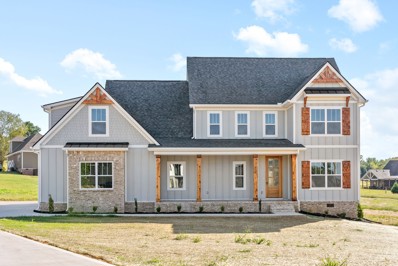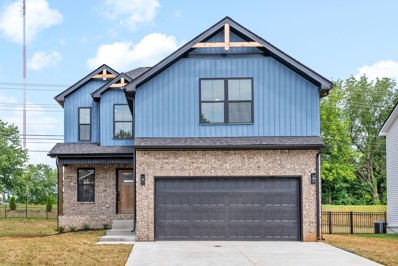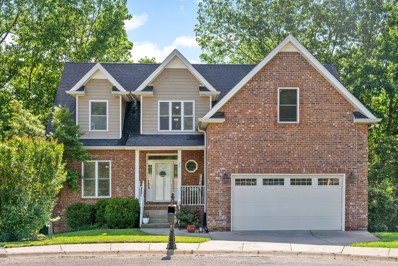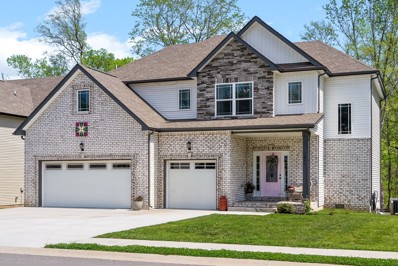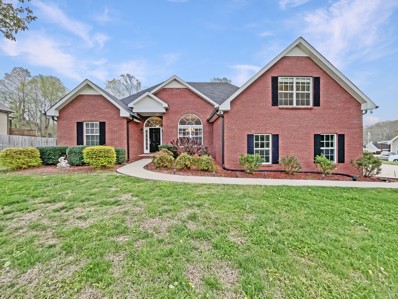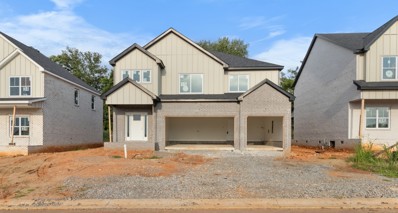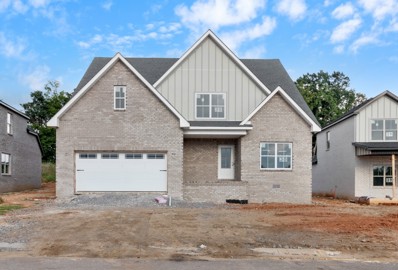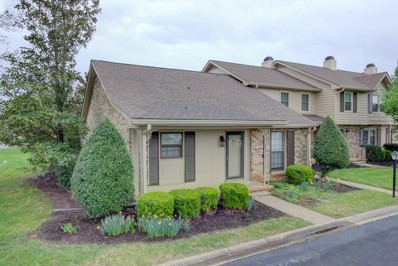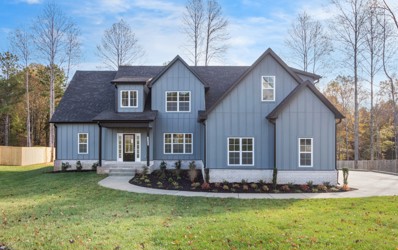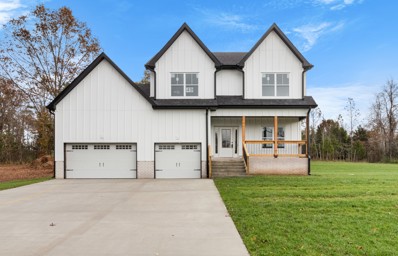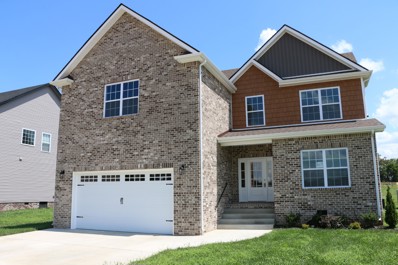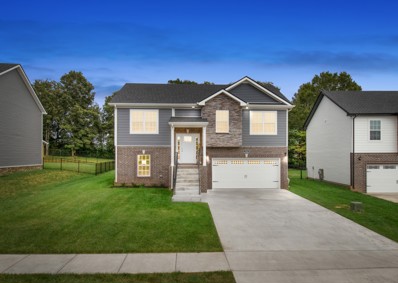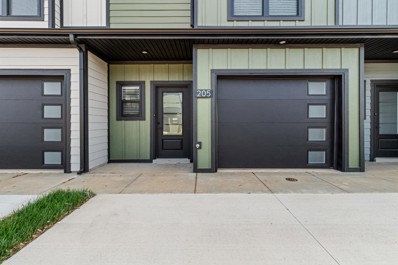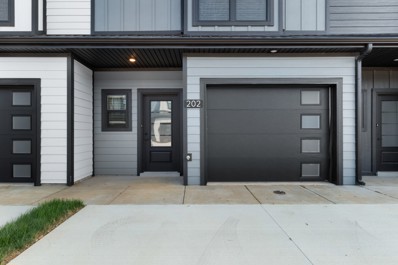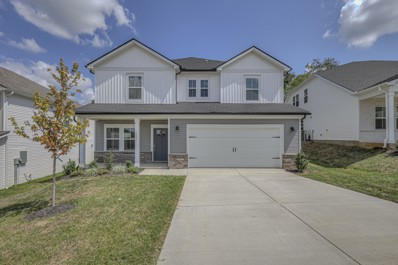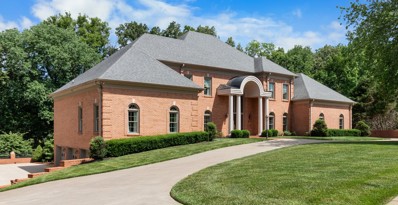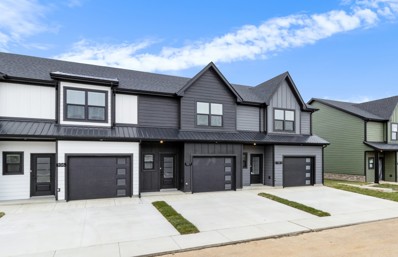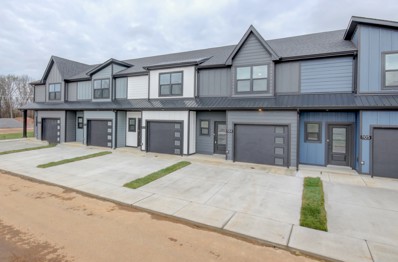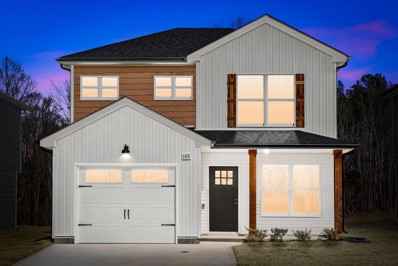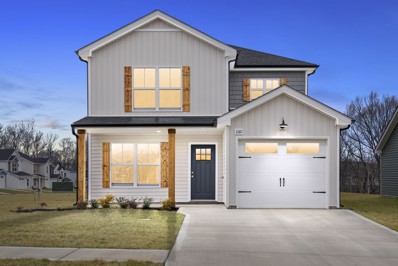Clarksville TN Homes for Sale
- Type:
- Single Family
- Sq.Ft.:
- 2,450
- Status:
- Active
- Beds:
- 3
- Lot size:
- 0.39 Acres
- Year built:
- 1972
- Baths:
- 2.00
- MLS#:
- 2643915
- Subdivision:
- Royalty Acres
ADDITIONAL INFORMATION
Renovated all brick ranch in the heart of Sango. All new lighting, flooring, paint, and appliances. Home sits on a large corner lot with mature and flowering trees, full finished basement, storage shed and 2 driveways.
- Type:
- Single Family
- Sq.Ft.:
- 3,186
- Status:
- Active
- Beds:
- 4
- Lot size:
- 1.34 Acres
- Year built:
- 2024
- Baths:
- 4.00
- MLS#:
- 2644950
- Subdivision:
- Georges Farm
ADDITIONAL INFORMATION
- Type:
- Single Family
- Sq.Ft.:
- 1,880
- Status:
- Active
- Beds:
- 3
- Lot size:
- 0.14 Acres
- Year built:
- 2024
- Baths:
- 3.00
- MLS#:
- 2641277
- Subdivision:
- The Quarry
ADDITIONAL INFORMATION
This open floor plan home in the Rossview school district features an expansive great room with the focal point being the modern and chique recessed electric fireplace with sconce accent lighting. The dining room and kitchen area offer a great space for any occasion with an island with pendant lighting, pantry, stainless steel appliances, quartz counter tops, and ample cabinet and counter top space. Between the main and second levels you will find a huge bonus room that has space for multiple uses. On the second level the spacious primary bedroom is a place to get away from it all with a separate tile shower and tub, double vanity and walk in closet, two other spacious bedrooms and a bath are also on the second level. Outside you can relax and enjoy the covered front porch or covered back deck. Convenient to downtown, APSU, Ft. Campbell, shopping, and I-24.
- Type:
- Single Family
- Sq.Ft.:
- 3,756
- Status:
- Active
- Beds:
- 6
- Lot size:
- 0.3 Acres
- Year built:
- 2009
- Baths:
- 4.00
- MLS#:
- 2653302
- Subdivision:
- Monticello
ADDITIONAL INFORMATION
Motivated Seller!!! Timeless, All-Brick Home in GATED Monticello Communuty with community POOL & NO backyard neighbors - back yard is small, but low maintenance backing up-to over 7 acres of HOA common space and adjacent to HOA walking trails offering added privacy! Rare 6 Bedroom, 3.5 Bathroom Floorplan, this home has enough space for everyone and to engage in social entertainment. Inside, the main floor boasts elegant solid surface floors, with the primary bedroom & laundry room conveniently located on main level for ease of living. Upstairs is 3 bedrooms and a full bathroom. Each bedroom is spacious and have great sized closets. In the basement you will find the 5th and 6th bedrooms/in-laws suite, a versatile bonus room providing additional space for entertainment! The opportunities are endless for the basement (in-law suite, separate rental space, guest house)! Highly coveted ROSSVIEW SCHOOLS!
- Type:
- Single Family
- Sq.Ft.:
- 2,370
- Status:
- Active
- Beds:
- 4
- Lot size:
- 0.29 Acres
- Year built:
- 2022
- Baths:
- 3.00
- MLS#:
- 2674416
- Subdivision:
- Glenstone Village
ADDITIONAL INFORMATION
This stunning, meticulously maintained home is located in a quaint,1-street subdivision. Step inside to discover a spacious and inviting interior featuring LPV and tile throughout—no carpeting! The open-concept layout seamlessly connects the living, dining, and kitchen areas. The kitchen is a chef's delight, boasting granite countertops, spacious island, upgraded Samsung microwave and refrigerator, and ample cabinet space for all your culinary needs. Upstairs, escape to the luxurious primary suite, complete with a spa-like ensuite bathroom and a walk-in closet. Three additional bedrooms offer plenty of space for whatever your lifestyle demands. Step outside and experience the beauty of nature in your own backyard. The wooded lot provides a peaceful retreat, perfect for outdoor activities and gatherings. Enjoy the serene views from the covered deck or soak up the sun on the 11’x20’ open-air deck. Steps to the lower yard have been installed. ASSUMABLE FHA mtg 3.125%!
- Type:
- Single Family
- Sq.Ft.:
- 1,978
- Status:
- Active
- Beds:
- 3
- Lot size:
- 0.7 Acres
- Year built:
- 2003
- Baths:
- 2.00
- MLS#:
- 2639139
- Subdivision:
- Brookhaven
ADDITIONAL INFORMATION
Welcome to this charming property that boasts a nice backsplash in the kitchen, perfect for adding a pop of color to your culinary creations. The other rooms offer flexible living space for a variety of needs. The primary bathroom features double sinks for added convenience, as well as good under sink storage. Step outside to enjoy the peaceful sitting area in the backyard, ideal for relaxing and enjoying the fresh air. Don't miss out on this fantastic opportunity to make this property your own! This home has been virtually staged to illustrate its potential. Seller may consider buyer concessions if made in an offer.
- Type:
- Single Family
- Sq.Ft.:
- 2,800
- Status:
- Active
- Beds:
- 4
- Lot size:
- 0.19 Acres
- Year built:
- 2024
- Baths:
- 3.00
- MLS#:
- 2749995
- Subdivision:
- Longview Ridge
ADDITIONAL INFORMATION
Explore contemporary comfort in this 4-bedroom, 3-bathroom home with a 3-car garage, main-level office, and an open living space. The thoughtfully designed kitchen with ample pantry space is a haven for culinary enthusiasts. The primary suite boasts a MUST SEE walk-in closet, providing ample storage. Enhanced with trending finishes throughout. This subdivision is situation conveniently between shopping, restaurants and downtown Clarksville but with easy access to I-24 exit 11 making travel to Nashville or Ft Campbell a breeze!
- Type:
- Single Family
- Sq.Ft.:
- 3,050
- Status:
- Active
- Beds:
- 5
- Lot size:
- 0.23 Acres
- Year built:
- 2024
- Baths:
- 3.00
- MLS#:
- 2749994
- Subdivision:
- Longview Ridge
ADDITIONAL INFORMATION
This remarkable 5 bedroom home seamlessly blends upscale living with modern design. With 2 bedrooms on the main and 3 bedrooms PLUS a massive bonus room on the second floor, there's abundant space for all your needs. Prepare to be wowed by the kitchen, a focal point perfect for entertaining with its grand island and double ovens. This home boasts trendy finishes like sleek countertops, a farmhouse sink, laminate plank flooring, a shiplap fireplace, and a convenient drop zone built in. The primary suite offers serenity, while the lavish spa like bathroom has a free-standing tub and large tiled shower. This subdivision is situation conveniently between shopping, restaurants and downtown Clarksville but with easy access to I-24 exit 11 making travel to Nashville or Ft Campbell a breeze!
- Type:
- Condo
- Sq.Ft.:
- 1,247
- Status:
- Active
- Beds:
- 2
- Year built:
- 1984
- Baths:
- 2.00
- MLS#:
- 2636341
- Subdivision:
- Kingswood Garden
ADDITIONAL INFORMATION
Single level condo in the heart of Clarksville - just freshly painted. Open kitchen/living room plan with gas heat and a gas fireplace. Granite counters and stainless appliances in the kitchen. Built in cabinets in the primary bedroom plus bench seating with hidden storage underneath. No carpet in this unit - it is predominately laminate with tile in the bathrooms. Covered front porch plus an open deck with retractable awning.
$689,900
1789 Powell Rd Clarksville, TN 37043
- Type:
- Single Family
- Sq.Ft.:
- 3,100
- Status:
- Active
- Beds:
- 4
- Lot size:
- 1.77 Acres
- Year built:
- 2024
- Baths:
- 3.00
- MLS#:
- 2739417
- Subdivision:
- Harris Ridge
ADDITIONAL INFORMATION
HUGE 1.77 ACRE LOT!! NO REAR NEIGHBORS OR HOA RESTRICTIONS!! Nestled just minutes away from Exit 8 and I-24, this stunning home offers the perfect blend of convenience and luxury. Step inside to discover a spacious open-concept layout, designed for modern living and effortless entertaining. The heart of the home is the expansive kitchen, boasting a large island that serves as both a focal point and a functional space for meal preparation and gathering with friends. With ample counter space and trending finishes, this kitchen is sure to inspire your inner chef. On the main level, you'll find the serene primary bedroom retreat, complete with luxurious ensuite bathroom. A second bedroom on the main level offers versatility. Venture upstairs to discover two additional bedrooms along with a spacious bonus room.
$629,900
1733 Powell Rd Clarksville, TN 37043
- Type:
- Single Family
- Sq.Ft.:
- 2,750
- Status:
- Active
- Beds:
- 5
- Lot size:
- 1.5 Acres
- Year built:
- 2024
- Baths:
- 3.00
- MLS#:
- 2637629
- Subdivision:
- Harris Ridge
ADDITIONAL INFORMATION
NO HOA!!! NO REAR NEIGHBORS!!! Step inside this remarkable 5-bed, 3-full bath home, where contemporary design seamlessly merges with unmatched comfort, just moments from exit 8 on I-24, complemented by a spacious 3-car garage for added practicality. As you step into this home you are greeted with a large open foyer and a well-appointed office, ideal for those who work from home or those who need a dedicated workspace. The open-concept seamlessly blends the living, dining, and kitchen areas. The main level boasts a generously sized bedroom with a walk-in closet, perfect for guests. Heading upstairs, you'll find four spacious bedrooms, each offering ample space and natural light. The primary suite is a true retreat, featuring a luxurious soaking tub, tiled shower, double vanity, and a large walk-in closet. It's a haven where you can unwind and rejuvenate after a long day. Convenience is key with the utility room conveniently located upstairs, making laundry day a breeze.
$559,900
567 Farmington Clarksville, TN 37043
- Type:
- Single Family
- Sq.Ft.:
- 3,230
- Status:
- Active
- Beds:
- 5
- Lot size:
- 0.24 Acres
- Year built:
- 2024
- Baths:
- 4.00
- MLS#:
- 2633600
- Subdivision:
- Farmington
ADDITIONAL INFORMATION
Immerse yourself in the contemporary lifestyle this home offers, from the stylish finishes to the carefully curated details. Introducing a stunning 5-bedroom, 4-bathroom, 2-story home nestled in the charming Farmington Subdivision. The exterior reflects the timeless appeal of the architecture, blending seamlessly with the surrounding natural beauty. The property offers a perfect balance between indoor and outdoor living, providing a haven for relaxation and entertainment. The main level is designed for ultimate convenience, showcasing a spacious master suite that provides a private retreat. Elevate your living experience in this exquisite residence that effortlessly combines comfort, style, and functionality. Conveniently located, ensures easy access to local amenities, schools, and recreational opportunities. Embrace the allure of new construction & make 2609 Remington Trace your sanctuary for years to come.
- Type:
- Single Family
- Sq.Ft.:
- 2,572
- Status:
- Active
- Beds:
- 3
- Lot size:
- 1.31 Acres
- Year built:
- 2024
- Baths:
- 4.00
- MLS#:
- 2649029
- Subdivision:
- Georges Farm
ADDITIONAL INFORMATION
A "farmhouse chic" luxury home on over one acre! Be embraced by the coveted open floor plan, creating a seamless flow throughout the home. The living space features a shiplap LED fireplace that radiates warmth and comfort. Whether you're the host with the most, entertaining at the kitchen island, or opting for the formal dining room, each space is ideal. The kitchen boasts sleek stainless steel double ovens, a cooktop, an over-the-range vent, and an expansive oversized pantry. The primary retreat offers a private bath with a separate stand-alone tub and a tiled shower with a glass surround, creating a spa-like atmosphere. The dressing space, thoughtfully designed, provides ample room. An additional private bonus room easily converted into a fourth bedroom, complete with a closet and full bathroom. Enjoy the back-covered space, where serenity takes center stage. Breathe in the fresh air, soak in the natural beauty, and let the peaceful atmosphere envelop you. Build to suit!
- Type:
- Single Family
- Sq.Ft.:
- 1,740
- Status:
- Active
- Beds:
- 4
- Year built:
- 2023
- Baths:
- 3.00
- MLS#:
- 2630175
- Subdivision:
- Gratton Estates
ADDITIONAL INFORMATION
This Heritage Floor Plan in Sango with a quick commute to Nashville or Fort Campbell. Soaring ceilings in the living room with lots of natural light. The kitchen features granite countertops and stainless steel appliances. Covered deck with privacy- No backyard Neighbors. Full finished basement with a bonus room and an XTRA Large 2 car garage. $17,500 in Seller Concessions with a FPO! Construction is complete and this home is move in ready. Call Today!
- Type:
- Single Family
- Sq.Ft.:
- 1,520
- Status:
- Active
- Beds:
- 3
- Year built:
- 2023
- Baths:
- 3.00
- MLS#:
- 2628519
- Subdivision:
- Charleston Cove
ADDITIONAL INFORMATION
In the Heart of Clarksville~Perfect Location to Downtown, Austin Peay, I-24 & Ft. Campbell~Beautiful Open Concept Living Room with Feature Wall & Electric Fireplace Flowing into Kitchen with Farm Sink in Island~Home Office with Built-In Desk on Main Level~All Bedrooms Up with Full Laundry Room~Fully Sowed Yard & Covered Deck~HOA Community with Trash Pick Up & Neighborhood Park & Walking Path~
- Type:
- Single Family
- Sq.Ft.:
- 1,557
- Status:
- Active
- Beds:
- 3
- Year built:
- 2023
- Baths:
- 3.00
- MLS#:
- 2628518
- Subdivision:
- Charleston Cove
ADDITIONAL INFORMATION
In the Heart of Clarksville~Perfect Location to Downtown, Austin Peay, I-24 & Ft. Campbell~All Bedrooms Up with Full Laundry Room~Blinds Throughout~Fully Sowed Yard & Covered Deck~HOA Community with Trash Pick Up & Neighborhood Park & Walking Path~
- Type:
- Single Family
- Sq.Ft.:
- 1,292
- Status:
- Active
- Beds:
- 2
- Year built:
- 2024
- Baths:
- 3.00
- MLS#:
- 2635556
- Subdivision:
- 11 South
ADDITIONAL INFORMATION
Affordable new construction in the Sango area. 11 South is Clarksville's newest Gated Community. Open floor plan on the main level with wide-plank flooring, stainless steel kitchen appliances, a kitchen island, and a pantry. Both bedrooms upstairs are big and are full-bathroom suites. The laundry room is also upstairs for added convenience. Along with a 1 vehicle garage Fantastic location and these units qualify for FHA & VA financing.
- Type:
- Single Family
- Sq.Ft.:
- 1,292
- Status:
- Active
- Beds:
- 2
- Year built:
- 2024
- Baths:
- 3.00
- MLS#:
- 2634622
- Subdivision:
- 11 South
ADDITIONAL INFORMATION
Affordable new construction in the Sango area. 11 South is Clarksville's newest Gated Community. Open floor plan on the main level with wide-plank flooring, stainless steel kitchen appliances, a kitchen island, and a pantry. Both bedrooms upstairs are big and are full-bathroom suites. The laundry room is also upstairs for added convenience. Along with a 1 vehicle garage. Fantastic location and is move-in ready.
Open House:
Friday, 11/22 10:00-5:00PM
- Type:
- Single Family
- Sq.Ft.:
- 2,479
- Status:
- Active
- Beds:
- 4
- Lot size:
- 0.16 Acres
- Year built:
- 2024
- Baths:
- 3.00
- MLS#:
- 2626982
- Subdivision:
- Wyncliff
ADDITIONAL INFORMATION
Brand new, energy-efficient DAKOTA FLOORPLAN available NOW! Ask us how to secure a below market interest rate for this home. Outfit the main-level flex space as a home office and skip your commute. In the kitchen, the island overlooks the open living space. White cabinets with chipped ice quartz countertops, EVP flooring with tweed carpet come in our Balanced package. Starting from the $400s, Wyncliff will offer stunning single-family floorplans, featuring open-concept layouts, and luxurious primary suites. Dog park and playground coming soon! With a premiere location in the popular Sango area, near downtown Clarksville and I-24, residents will enjoy quick access to shopping, dining and entertainment. Each of our homes is built with innovative, energy-efficient features designed to help you enjoy more savings, better health, real comfort and peace of mind.
- Type:
- Single Family
- Sq.Ft.:
- 2,710
- Status:
- Active
- Beds:
- 5
- Lot size:
- 0.25 Acres
- Year built:
- 2024
- Baths:
- 4.00
- MLS#:
- 2626785
- Subdivision:
- Farmington
ADDITIONAL INFORMATION
BUYERS FINANCES FELL THROUGH! FENCED & FULLY SODDED captivating 2-story beauty offers spacious living, featuring a convenient walk-in laundry and energy-efficient appliances. The soft-close cabinets throughout the house exude elegance, with granite gracing both the kitchen and all four bath vanities. The primary suite is a true sanctuary with a grand tiled shower. Plus, you'll have peace of mind with a 1-year builder warranty. Have questions or need more information?
$1,355,000
407 Rushton Ln Clarksville, TN 37043
- Type:
- Single Family
- Sq.Ft.:
- 4,968
- Status:
- Active
- Beds:
- 4
- Lot size:
- 1.49 Acres
- Year built:
- 1988
- Baths:
- 5.00
- MLS#:
- 2644253
- Subdivision:
- Rushton
ADDITIONAL INFORMATION
One Owner, All Brick Home - Custom Build, Situated on 1.50 Acre Lot*2 Story Covered Front Porch & Grand Foyer Welcomes You*Formal Living Room & Formal Dining*Den with Fireplace*Sunroom*Gourmet Kitchen Has Custom Cabinets, Double Built-in Ovens, Island & Walk In Pantry*Subzero Refrigerator*Covered Deck & Open Deck Overlooking Your Private Lot & Wildlife Galore*King Sized Master Suite on Main w/ 2 Walk in Closets*Luxury Master Bathroom with His & Her Granite Vanities, Massive Tub & Tile Shower*3 Beds, 2 Bathrooms + Office Upstairs*Connecting Bathroom*Heated/Colled Storage Room*Walk In Attic*Custom Trim*There is Not Another Home Comparable*2 Car on Main + 3 Car in Basement*Full Unfinished Basement +1 Finished Room Perfect for Office
- Type:
- Single Family
- Sq.Ft.:
- 1,292
- Status:
- Active
- Beds:
- 2
- Year built:
- 2024
- Baths:
- 3.00
- MLS#:
- 2624071
- Subdivision:
- 11 South
ADDITIONAL INFORMATION
Affordable new construction in the Sango area. 11 South is Clarksville's newest Gated Community. Open floor plan on the main level with wide-plank flooring, stainless steel kitchen appliances, a kitchen island, and a pantry. Both bedrooms upstairs are big and are full-bathroom suites. The laundry room is also upstairs for added convenience. Along with a 1 vehicle garage.
- Type:
- Single Family
- Sq.Ft.:
- 1,292
- Status:
- Active
- Beds:
- 2
- Year built:
- 2024
- Baths:
- 3.00
- MLS#:
- 2623777
- Subdivision:
- 11 South
ADDITIONAL INFORMATION
Affordable new construction in the Sango area. 11 South is Clarksville's newest Gated Community. Open floor plan on the main level with wide-plank flooring, stainless steel kitchen appliances, a kitchen island, and a pantry. Both bedrooms upstairs are big and are full-bathroom suites. The laundry room is also upstairs for added convenience. Along with a 1 vehicle garage. Fantastic location and these units qualify for FHA & VA financing.
- Type:
- Single Family
- Sq.Ft.:
- 1,357
- Status:
- Active
- Beds:
- 3
- Year built:
- 2024
- Baths:
- 3.00
- MLS#:
- 2619829
- Subdivision:
- The Quarry
ADDITIONAL INFORMATION
SELLER TO PROVIDE UP TO $10,000 TOWARDS CLOSING COSTS, BUY DOWN AND/OR REFRIGERATOR WITH ACCEPTABLE OFFER!! Welcome Home to The Quarry Subdivision - The WINFIELD Floor Plan - NEW Community Conveniently Located off Dunbar Cave near Wilma Rudolph & Rossview Area of Clarksville - White Cabinetry & Granite Counters Throughout - Stainless Steel Kitchen Appliances to include Stove, Dishwasher & Range Microwave - LVT Floors Installed in Main Living Space
- Type:
- Single Family
- Sq.Ft.:
- 1,301
- Status:
- Active
- Beds:
- 3
- Year built:
- 2024
- Baths:
- 3.00
- MLS#:
- 2617672
- Subdivision:
- The Quarry
ADDITIONAL INFORMATION
SELLER TO PROVIDE UP TO $10,000 TOWARDS CLOSING COSTS, BUY DOWN AND/OR REFRIGERATOR WITH ACCEPTABLE OFFER! Welcome Home to The Quarry Subdivision - The RADCLIFF Floor Plan - NEW Community Conveniently Located off Dunbar Cave near Wilma Rudolph & Rossview Area of Clarksville - Stainless Steel Kitchen Appliances to include Stove, Dishwasher & Range Microwave - LVT Floors Installed in Main Living Space
Andrea D. Conner, License 344441, Xome Inc., License 262361, [email protected], 844-400-XOME (9663), 751 Highway 121 Bypass, Suite 100, Lewisville, Texas 75067


Listings courtesy of RealTracs MLS as distributed by MLS GRID, based on information submitted to the MLS GRID as of {{last updated}}.. All data is obtained from various sources and may not have been verified by broker or MLS GRID. Supplied Open House Information is subject to change without notice. All information should be independently reviewed and verified for accuracy. Properties may or may not be listed by the office/agent presenting the information. The Digital Millennium Copyright Act of 1998, 17 U.S.C. § 512 (the “DMCA”) provides recourse for copyright owners who believe that material appearing on the Internet infringes their rights under U.S. copyright law. If you believe in good faith that any content or material made available in connection with our website or services infringes your copyright, you (or your agent) may send us a notice requesting that the content or material be removed, or access to it blocked. Notices must be sent in writing by email to [email protected]. The DMCA requires that your notice of alleged copyright infringement include the following information: (1) description of the copyrighted work that is the subject of claimed infringement; (2) description of the alleged infringing content and information sufficient to permit us to locate the content; (3) contact information for you, including your address, telephone number and email address; (4) a statement by you that you have a good faith belief that the content in the manner complained of is not authorized by the copyright owner, or its agent, or by the operation of any law; (5) a statement by you, signed under penalty of perjury, that the information in the notification is accurate and that you have the authority to enforce the copyrights that are claimed to be infringed; and (6) a physical or electronic signature of the copyright owner or a person authorized to act on the copyright owner’s behalf. Failure t
Clarksville Real Estate
The median home value in Clarksville, TN is $281,900. This is lower than the county median home value of $291,700. The national median home value is $338,100. The average price of homes sold in Clarksville, TN is $281,900. Approximately 50.16% of Clarksville homes are owned, compared to 41.68% rented, while 8.16% are vacant. Clarksville real estate listings include condos, townhomes, and single family homes for sale. Commercial properties are also available. If you see a property you’re interested in, contact a Clarksville real estate agent to arrange a tour today!
Clarksville, Tennessee 37043 has a population of 163,518. Clarksville 37043 is more family-centric than the surrounding county with 35.43% of the households containing married families with children. The county average for households married with children is 35.38%.
The median household income in Clarksville, Tennessee 37043 is $58,838. The median household income for the surrounding county is $63,768 compared to the national median of $69,021. The median age of people living in Clarksville 37043 is 30 years.
Clarksville Weather
The average high temperature in July is 89.4 degrees, with an average low temperature in January of 26.5 degrees. The average rainfall is approximately 51 inches per year, with 4.7 inches of snow per year.
