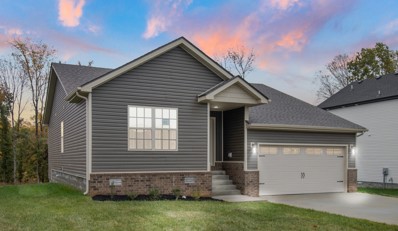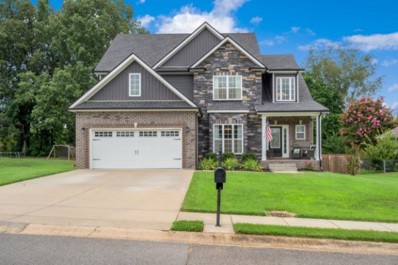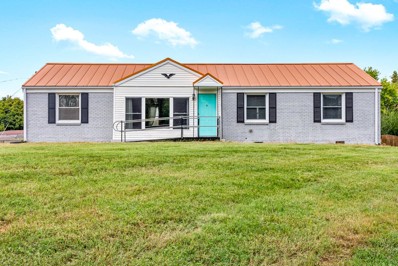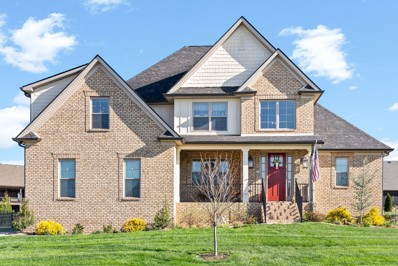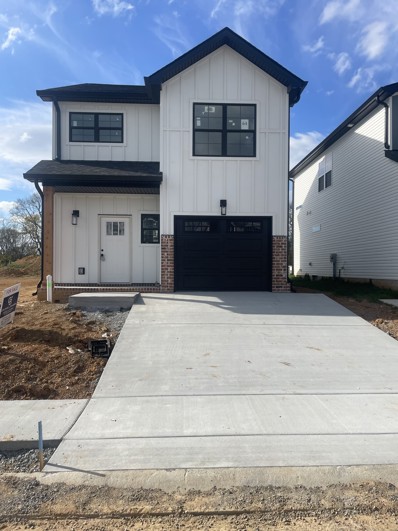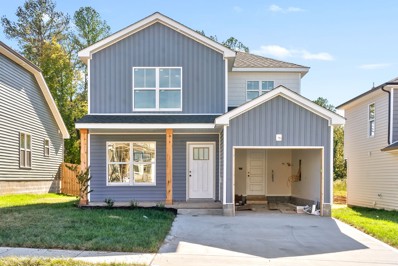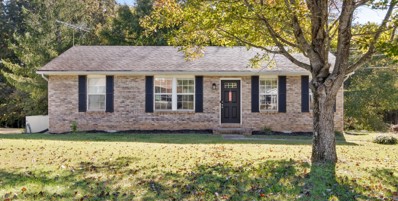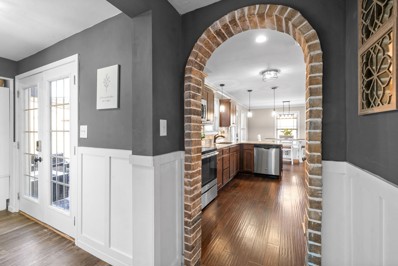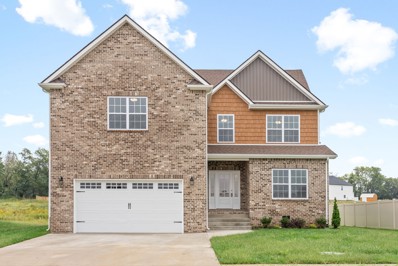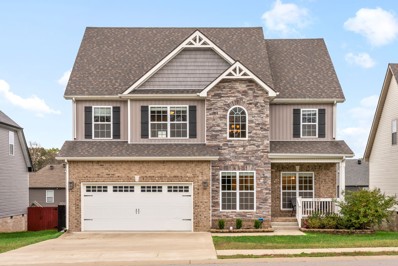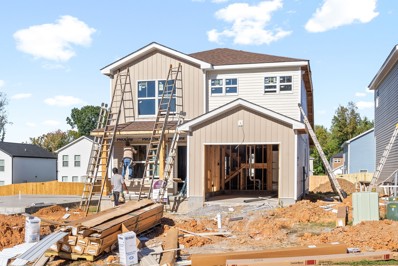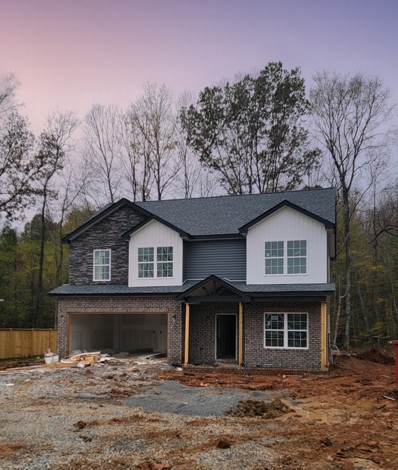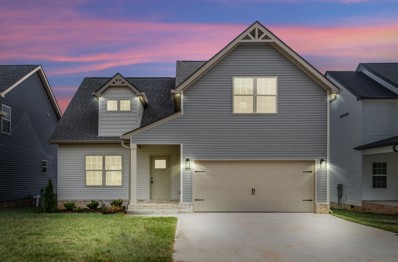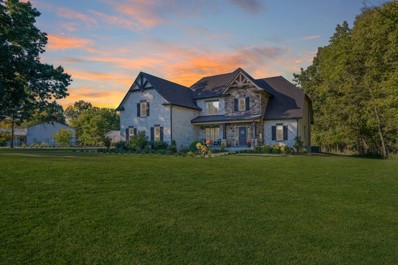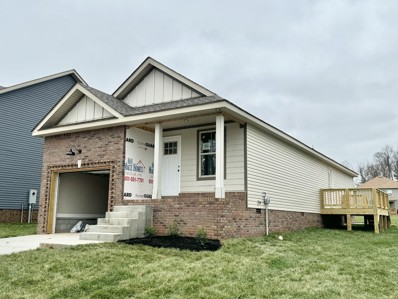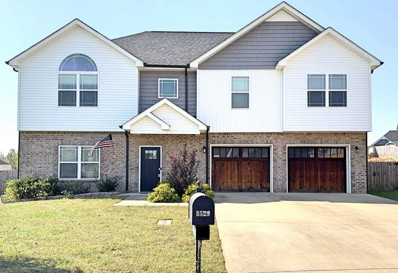Clarksville TN Homes for Sale
- Type:
- Single Family
- Sq.Ft.:
- 1,373
- Status:
- Active
- Beds:
- 3
- Baths:
- 2.00
- MLS#:
- 2750727
- Subdivision:
- Gratton Estates
ADDITIONAL INFORMATION
New Construction - Presold Amelia Floor Plan.
$510,000
150 Duchess Ct Clarksville, TN 37043
Open House:
Sunday, 11/24 11:00-1:30PM
- Type:
- Single Family
- Sq.Ft.:
- 2,756
- Status:
- Active
- Beds:
- 5
- Lot size:
- 0.35 Acres
- Year built:
- 2018
- Baths:
- 3.00
- MLS#:
- 2750696
- Subdivision:
- Woodford Estates
ADDITIONAL INFORMATION
Tucked away behind the beautiful established neighborhood of Savannah West is Woodford Estates where this home resides~From the moment you open the front door to experience your 1st "WOW" as you view the High Vaulted Ceilings, Custom Built-in Display Cabinetry to the Spacious Living Area that flow into the Chef's Kitchen. The large Kitchen Island is the perfect space to prep food while gathering with others~Want to continue the fun outdoors?~No problem~The Covered Deck is waiting to be sat under while the Extensive Fenced & Level Backyard is ready to be played in~If you want to get your hands in the dirt just grab your tools out of the shed & get to work~To top it all...the sellers are offering $15,000 for you to use anyway you choose @ closing for loan expenses or allowances~Close in 2024 with No Mortgage Payment until 2025
$255,000
108 Keith Dr Clarksville, TN 37043
- Type:
- Single Family
- Sq.Ft.:
- 1,498
- Status:
- Active
- Beds:
- 3
- Lot size:
- 0.29 Acres
- Year built:
- 1956
- Baths:
- 2.00
- MLS#:
- 2750307
- Subdivision:
- Allen Park
ADDITIONAL INFORMATION
Charming brick home in a great location! This 3 bed, 2 full bath homes features a newly renovated full bathroom off the Den, newer LVP flooring, stainless steel appliances, a premium copper-tone standing seam metal roof, one-piece seamless K-Guard gutters, a new privacy fence in backyard, a handicap accessible ramp for front door (can be removed if desired) and a low maintenance backyard with room for a shed or carport. **Den can be used as a second primary bedroom with ensuite bathroom.*** Too many wonderful features to list! This home is move-in-ready!
$624,190
207 Manscoe Pl Clarksville, TN 37043
- Type:
- Single Family
- Sq.Ft.:
- 2,981
- Status:
- Active
- Beds:
- 4
- Lot size:
- 0.39 Acres
- Year built:
- 2021
- Baths:
- 3.00
- MLS#:
- 2753737
- Subdivision:
- Stones Manor
ADDITIONAL INFORMATION
Step outside into heaven with this amazing tranquil backyard in one of the most desired areas of Clarksville. Minutes to I24’s exit 8. Zoned for all Kirkwood schools. County taxes only! Better than new! Upgrades throughout and it has been meticulously cared for. Fully encapsulated crawlspace. Hand-scraped hardwood floors. Enjoy your morning coffee or evening tea on your screened patio while enjoying the lovely smell of fresh lavender. Step inside to soaring ceilings, a formal dining room, large eat-in area, huge island, double oven, gas cooktop, large bedrooms with two on the main floor and two additional upstairs, and a bonus room or 5th bedroom. This home has been well cared for and ready for the next owner! Come enjoy a gorgeous front porch or peaceful backyard with a fireplace and all! HOA includes pool house and pool access, trash, and lawn care.
- Type:
- Single Family
- Sq.Ft.:
- 1,464
- Status:
- Active
- Beds:
- 3
- Lot size:
- 0.09 Acres
- Year built:
- 2024
- Baths:
- 3.00
- MLS#:
- 2751730
- Subdivision:
- Charleston Cove
ADDITIONAL INFORMATION
Welcome to your dream home in the heart of Charleston Cove, a brand-new subdivision promising modern living at it's finest. This immaculate MLS-listed property boasts a spacious 3 bedroom layout, complemented by 2 half baths, promising both comfort and convenience. Nestled in the thriving community just off Madison, this residence is part of a vibrant neighborhood with a commitment to quality living.
$300,000
408 Hietts Ln Clarksville, TN 37043
- Type:
- Single Family
- Sq.Ft.:
- 1,481
- Status:
- Active
- Beds:
- 3
- Lot size:
- 1.42 Acres
- Year built:
- 1950
- Baths:
- 3.00
- MLS#:
- 2751684
ADDITIONAL INFORMATION
Discover the charm of this beautifully remodeled cottage nestled in a peaceful oasis! With its delightful design and modern upgrades, this 3-bedroom, 3-bathroom home is perfect for those seeking a cozy retreat or a charming starter home. Natural light pours in through large windows, illuminating the spacious living room and dining area. The upgraded kitchen includes, new cabinets, new countertops, new flooring, new beadboard wall and trim detail, and new appliances. Outside, discover a sprawling backyard oasis on 1.42 acres, ideal for outdoor entertaining or relaxing under the shade of the charming pergola. Other upgraded features include, a new hall full bath with updated toilet, vanity and walk-in shower. New HVAC heating and cooling package system (2023), new electric water heater (2022), ADT wireless security system, new stackable washer and dryer, and more! Full walkout basement (photos coming soon). schedule your showing today!
$695,000
312 Pinson Ct Clarksville, TN 37043
- Type:
- Single Family
- Sq.Ft.:
- 3,232
- Status:
- Active
- Beds:
- 5
- Lot size:
- 0.31 Acres
- Year built:
- 2018
- Baths:
- 4.00
- MLS#:
- 2749974
- Subdivision:
- Sango Mills
ADDITIONAL INFORMATION
You hear the phrase “dream home”, frequently, but none really measures up like this! This exquisite 5-bedroom, 4 bathroom residence is nestled in a peaceful cul-de-sac. From built in speaker systems, gorgeous built-ins and faux built ins, and immaculate finishings this is truly the oasis you've been searching for. This home features a dedicated mother-in-law suite, ideal for extended family or guests. X-Large closets and rooms, ensure ample storage space for all your needs and all the little design details ensure all your wants. Step outside to your resort like backyard featuring a beautiful inground pool, thoughtful landscaping, and plenty of privacy with no backyard neighbors makes this slice of heaven perfect for relaxing on hot summer days and entertaining. Outdoor pergola conveys with property. Hot tub will be negotiable. The Don't miss out on the opportunity to make this house your home!
- Type:
- Single Family
- Sq.Ft.:
- 1,301
- Status:
- Active
- Beds:
- 3
- Year built:
- 2024
- Baths:
- 3.00
- MLS#:
- 2749584
- Subdivision:
- The Quarry
ADDITIONAL INFORMATION
SELLER TO PROVIDE UP TO $10,000 TOWARDS CLOSING COSTS, BUY DOWN AND/OR REFRIGERATOR WITH ACCEPTABLE OFFER! Welcome Home to The Quarry Subdivision - The RADCLIFF Floor Plan - NEW Community Conveniently Located off Dunbar Cave near Wilma Rudolph & Rossview Area of Clarksville - Stainless Steel Kitchen Appliances to include Stove, Dishwasher & Range Microwave - LVT Floors Installed in Main Living Space
- Type:
- Single Family
- Sq.Ft.:
- 3,217
- Status:
- Active
- Beds:
- 4
- Lot size:
- 9.04 Acres
- Year built:
- 2024
- Baths:
- 3.00
- MLS#:
- 2749577
ADDITIONAL INFORMATION
Beautiful Modern Farmhouse located on 9 acres (wooded) with incredible views. Open floor plan has 4 BRS, 3 bath + Bonus Room. Large kitchen with Farmhouse sink, pantry with glass door. Custom trim and cabinets. Cabinets with a sink in pantry. Quartz countertops throughout house.Beautiful setting convenient to Nashville or Clarksville.
$289,525
414 W Coy Cir Clarksville, TN 37043
- Type:
- Single Family
- Sq.Ft.:
- 1,571
- Status:
- Active
- Beds:
- 3
- Lot size:
- 0.39 Acres
- Year built:
- 1958
- Baths:
- 2.00
- MLS#:
- 2754364
- Subdivision:
- Ashland Hills
ADDITIONAL INFORMATION
This charming 3-bedroom, 1.5-bath home in the desirable Ashland Hills subdivision of Clarksville, TN, offers 1,571 square feet of living space on a spacious 16,988 sq ft lot. The home features a remodeled full bath and half bath (completed September 2024), restored and sealed hardwood floors (completed October 2024), and a new 3-ton HVAC system installed in July 2024. The interior has been freshly painted (completed October 2024), and the exterior was painted in April 2021. Enjoy convenient access to local amenities, including Coy Lacy Neighborhood Park, Clarksville National Little League ball fields, and Beachaven Public Pool, all within walking distance. Barksdale Elementary School is nearby, with Richview Middle School and Clarksville High School just 5 minutes away. Plus, local retail shops and major grocery stores are only minutes away, making this an ideal location for families seeking comfort and convenience.
$250,000
727 Acorn Dr Clarksville, TN 37043
- Type:
- Single Family
- Sq.Ft.:
- 1,100
- Status:
- Active
- Beds:
- 3
- Lot size:
- 0.29 Acres
- Year built:
- 1991
- Baths:
- 2.00
- MLS#:
- 2749749
- Subdivision:
- Oakview Ridge
ADDITIONAL INFORMATION
LOCATION LOCATION LOCATION; This is YOUR opportunity to own a property in one of the most sought-out areas of Clarksville! Home features include an open floor plan with 3 large bedrooms -all on one level, backing up to rows of mature trees. Enjoy updates like stainless steel appliances, laminate flooring throughout (NO CARPET), wrap-around decking, and a 3-yr-old wooden shed -for added storage! BONUS: Home warranty is INCLUDED!
$220,000
3067 Woody Ln Clarksville, TN 37043
- Type:
- Condo
- Sq.Ft.:
- 1,440
- Status:
- Active
- Beds:
- 2
- Lot size:
- 0.39 Acres
- Year built:
- 1992
- Baths:
- 2.00
- MLS#:
- 2748695
- Subdivision:
- Countryside Estates
ADDITIONAL INFORMATION
Exceptional ALL BRICK condo(END UNIT) that includes ALL THE FURNITURE to include Refrigerator, WASHER/DRYER and BOTH Beds(Full & King)! Master has THREE Closets of which 2 are Walk-in! FULL Bathroom includes Separate Shower and JETTED Tub! NEW Flooring in Kitchen & Hallway! GAS Fireplace with Remote! Nice Deck for your BBQ Grill! 1 car garage in basement: parking in front on concrete pad for 3 cars. 5 minutes from Exit 11, 30 minutes from Ft Campbell & 30 minutes to downtown Nashville! Home Warranty already on home. HOA fees are paid through Dec31. HOA coverage includes roof, deck, pest control, exterior maintenance, grounds and trash.
- Type:
- Single Family
- Sq.Ft.:
- 3,172
- Status:
- Active
- Beds:
- 5
- Lot size:
- 0.45 Acres
- Year built:
- 2016
- Baths:
- 5.00
- MLS#:
- 2748974
- Subdivision:
- Ivy Bend
ADDITIONAL INFORMATION
Minutes from both Nashville and Fort Campbell, this stunning and one-of-a-kind home features a new 1,270 sq ft addition completed in 2021. Home offers three potential primary suites, which are customizable to fit buyer’s needs. Boasting of 5 bedrooms/4.5 bathrooms, home also includes two bonus spaces, an oversized pantry, a mudroom, laundry facilities on both levels, a 2-car garage with a hobby room, a covered deck, a covered porch, two patios, a charming breezeway with French doors, and a home security system. Main primary suite offers a cozy nook area, two closets, and an elegant bathroom with granite countertops, a soaking tub with tile, and separate shower. The kitchen is equipped with granite countertops, a tile backsplash, and a bar area. Hardwood floors run throughout the main living areas, and the living room features a gas fireplace. Situated on a large corner lot with ample parking in a welcoming neighborhood with a pond, underground utilities, sidewalks, and fiber internet.
- Type:
- Single Family
- Sq.Ft.:
- 3,230
- Status:
- Active
- Beds:
- 6
- Lot size:
- 0.22 Acres
- Year built:
- 2024
- Baths:
- 4.00
- MLS#:
- 2748889
- Subdivision:
- Farmington
ADDITIONAL INFORMATION
Welcome to the newest and largest floor plan from Skyline Construction! This impressive home boasts 3,200 square feet, featuring 6 bedrooms (with your sixth being a bonus room), 4 full baths, a bonus room, an office, and the builder's largest kitchen. The kitchen includes a double oven, a stainless-steel farmhouse sink, soft-close cabinets, and an expansive pantry. The primary bathroom is equipped with a spacious soaking tub and a walk-in shower. Upstairs, you’ll find three generous bedrooms, an office, and a cozy seating area, along with a large bonus room. The backyard offers a concrete patio with a ceiling fan, along with additional patio space, all standard with Skyline Construction, perfect for all your outdoor needs! * MODEL PHOTOS ATTACHED ONLY. *
- Type:
- Single Family
- Sq.Ft.:
- 1,357
- Status:
- Active
- Beds:
- 3
- Year built:
- 2024
- Baths:
- 3.00
- MLS#:
- 2748284
- Subdivision:
- The Quarry
ADDITIONAL INFORMATION
SELLER TO PROVIDE UP TO $10,000 TOWARDS CLOSING COSTS, BUY DOWN AND/OR REFRIGERATOR WITH ACCEPTABLE OFFER!! Welcome Home to The Quarry Subdivision - The WINFIELD Floor Plan - NEW Community Conveniently Located off Dunbar Cave near Wilma Rudolph & Rossview Area of Clarksville - White Cabinetry & Granite Counters Throughout - Stainless Steel Kitchen Appliances to include Stove, Dishwasher & Range Microwave - LVT Floors Installed in Main Living Space
- Type:
- Single Family
- Sq.Ft.:
- 2,313
- Status:
- Active
- Beds:
- 4
- Lot size:
- 0.18 Acres
- Year built:
- 2019
- Baths:
- 3.00
- MLS#:
- 2760364
- Subdivision:
- Locust Run
ADDITIONAL INFORMATION
This stunning 4-bedroom, 2.5-bath residence boasts designer touches throughout, blending elegance and functionality. Step into the spacious living room, where coffered ceilings add a touch of sophistication, and flow seamlessly into the formal dining room, complete with charming wainscoting. The heart of the home is the expansive kitchen, featuring granite countertops, stainless steel appliances, and a large island—perfect for meal prep and gathering with loved ones. All four bedrooms are thoughtfully placed upstairs, providing privacy and convenience. The luxurious main bedroom offers a walk-in closet and an ensuite bath with dual vanities, a relaxing jetted tub, and a separate shower. Outside, the backyard is designed for entertaining and enjoyment, with plenty of room for activities, pets, and more. A covered back deck invites you to unwind or host gatherings, rain or shine. Don't miss out—schedule your tour today!
- Type:
- Single Family
- Sq.Ft.:
- 1,357
- Status:
- Active
- Beds:
- 3
- Baths:
- 3.00
- MLS#:
- 2748551
- Subdivision:
- The Quarry
ADDITIONAL INFORMATION
**SELLER TO PROVIDE UP TO $10,000 TOWARDS CLOSING COSTS, BUY DOWN AND/OR REFRIGERATOR WITH ACCEPTABLE OFFER!!** Welcome Home to The Quarry Subdivision ~ The Winfield Plan ~ NEW Community Conveniently Located off Dunbar Cave near Wilma Rudolph & Rossview Area of Clarksville ~ Granite Counters throughout ~ Stainless Steel Kitchen Appliances to include Stove, Dishwasher, Range & Microwave - LVT Floors installed in Main Living Space. This is a Unique Community with Lovely Views & Locations ~ Underground Utilities & Street Lamps.
$439,880
388 Durham Rd Clarksville, TN 37043
- Type:
- Single Family
- Sq.Ft.:
- 2,240
- Status:
- Active
- Beds:
- 5
- Lot size:
- 0.28 Acres
- Year built:
- 2024
- Baths:
- 3.00
- MLS#:
- 2748206
ADDITIONAL INFORMATION
Brand New Floor plan! Office or 5th Bedroom on Main! Spacious Open Den with fireplace opens into Large kitchen & dining area - Private treed back yard. Master suite up with En Suite Bath. Laundry & 4 additional bedrooms up! Hurry to make interior selections within builder allowance s& vendors.
$384,900
296 Wesson Dr Clarksville, TN 37043
- Type:
- Single Family
- Sq.Ft.:
- 2,140
- Status:
- Active
- Beds:
- 3
- Year built:
- 2024
- Baths:
- 3.00
- MLS#:
- 2748178
- Subdivision:
- The Reserve At Bellshire
ADDITIONAL INFORMATION
Discover a brand-new gem nestled in The Reserve at Bellshire, right in the vibrant heart of Sango! This enchanting home boasts 3 spacious bedrooms and 2.5 elegant bathrooms. Revel in the open floor plan, graced by a stunning floor-to-ceiling shiplap fireplace, a beautiful kitchen adorned with stainless steel appliances, and a delightful kitchen island featuring a breakfast bar and exquisite countertops. Ascend to the large bonus room upstairs, perfect for endless possibilities. Greet your guests on the charming covered front porch and enjoy the convenience of a 2-car garage. The primary suite enchants with an accent wall, soaring ceilings, and a custom walk-in closet, complemented by an en-suite that showcases double vanities, a beautifully tiled shower, and a separate garden tub. The backyard, embraced by a privacy fence, features a covered back deck complete with a ceiling fan, perfect for serene evenings. Experience the allure of this beautiful neighborhood.
$368,800
300 Wesson Dr Clarksville, TN 37043
- Type:
- Single Family
- Sq.Ft.:
- 1,860
- Status:
- Active
- Beds:
- 3
- Year built:
- 2024
- Baths:
- 3.00
- MLS#:
- 2748179
- Subdivision:
- The Reserve At Bellshire
ADDITIONAL INFORMATION
Brand new construction nestled within The Reserve at Bellshire, situated in the vibrant heart of Sango. This exquisite home features an open floor plan that boasts a custom built-in hall tree. Be captivated by the soaring ceilings and the striking floor-to-ceiling board and batten fireplace, while the eat-in kitchen dazzles with stainless appliances, a charming breakfast bar, and stunning countertops. The primary bedroom, located on the main level, showcases a custom walk-in closet, accent wall, and a breathtaking coffered ceiling, complete with an en-suite adorned by a beautifully tiled shower and double vanities. Ascend to the second floor to find a spacious bonus room, perfect for your creative endeavors. Enjoy leisurely moments on the covered front porch or the serene back deck, equipped with a ceiling fan, all within a backyard embraced by a privacy fence. This delightful home includes a 2-car garage and resides within a beautiful neighborhood. Schedule your private showing today!
- Type:
- Single Family
- Sq.Ft.:
- 3,240
- Status:
- Active
- Beds:
- 4
- Lot size:
- 2.88 Acres
- Year built:
- 2016
- Baths:
- 3.00
- MLS#:
- 2751369
- Subdivision:
- Paul Krueckeberg Pro
ADDITIONAL INFORMATION
Discover the perfect blend of quiet country living just minutes from Clarksville and Nashville! This stunning property boasts over 2 acres of lush land, a heated detached garage with roughed in plumbing; ideal for your camper or boat, and a serene back patio for peaceful evenings. Step inside the luxurious master suite featuring a free-standing tub, walk-in shower, and a grand master closet. Fall in love with the spacious chef's kitchen attached to a formal dining area, this space is perfect for entertaining guests. Upstairs features a spacious bonus room over the 3-car garage and generous bedrooms with custom shelved closets. Plus, don’t miss the 140 sq ft of finished attic space, perfectly soundproofed—ideal for a home office, music studio, or cozy retreat.
$579,999
587 Bristol Ct Clarksville, TN 37043
- Type:
- Single Family
- Sq.Ft.:
- 2,736
- Status:
- Active
- Beds:
- 4
- Lot size:
- 1.02 Acres
- Year built:
- 2004
- Baths:
- 3.00
- MLS#:
- 2749366
- Subdivision:
- Virginia Hills
ADDITIONAL INFORMATION
Just in time for your Holiday gatherings in this gorgeous entertainer's dream. Located in the highly desired Virgina Hills Subdivision this 4-bedroom home features new granite countertops in the huge kitchen with nook, formal dining room, vaulted ceilings in the living room with fireplace, primary bedroom on the main level, a true man cave with custom bar bonus room, Roof & 1 HVAC unit only a couple years old, large yard with a saltwater pool and outdoor kitchen. So many features and upgrades you must see this one to appreciate!!!
- Type:
- Single Family
- Sq.Ft.:
- 1,122
- Status:
- Active
- Beds:
- 3
- Year built:
- 2024
- Baths:
- 2.00
- MLS#:
- 2747607
- Subdivision:
- Gratton Estates
ADDITIONAL INFORMATION
$15,000 in Seller Concessions! ~ Welcome to Sango living with a price point meant for you! ~ Modern, New Construction, Open Concept Ranch Home located in the beautiful Gratton Estates Community! ~ This NEW BANKS Floor Design features 3 Bedrooms and 2 Bathrooms ~ You will love the beautiful laminate plank flooring ~ Large living space with vaulted ceilings and an plenty of windows, bringing in natural light and opening up into the Kitchen ~ Kitchen includes granite countertops and stainless-steel appliances~ Spacious Master Suite with large walk-in shower ~ Covered front porch and spacious back deck overlooking fully sodded landscape ~ Community Mailbox ***Builder is offering $15,000 Buyer credit with FPO to use towards buyer closing cost, appliances....YOU PICK! (Gratton Estates Lot 96 - Physical Address: 1259 Racker Dr.)
$614,900
1576 Jacob Ct Clarksville, TN 37043
- Type:
- Single Family
- Sq.Ft.:
- 2,803
- Status:
- Active
- Beds:
- 3
- Lot size:
- 1.05 Acres
- Year built:
- 2004
- Baths:
- 3.00
- MLS#:
- 2747591
- Subdivision:
- Welchtree
ADDITIONAL INFORMATION
Welcome to this stunning 3-bedroom, 3-bathroom home, offering an impressive 2803 sqft of living space on a sprawling 1.05-acre lot. With a brand-new roof installed just 2 months ago and an AC unit that’s less than 5 years old, this home provides both comfort and peace of mind. The inviting gas fireplace in the finished basement creates a cozy atmosphere, while two electric fireplaces upstairs add warmth and charm throughout the main living areas. Situated just a quick drive from both Nashville and Clarksville, this property offers the perfect blend of serene country living and urban convenience. You’ll also appreciate the added security of a storm shelter, making this home a safe haven during severe weather.With no HOA restrictions and located within a highly sought-after school zone, this home is perfect for families looking for space, comfort, and a great community. Don’t miss the opportunity to make this beautiful property your own!
- Type:
- Single Family
- Sq.Ft.:
- 2,470
- Status:
- Active
- Beds:
- 6
- Lot size:
- 0.44 Acres
- Year built:
- 2017
- Baths:
- 3.00
- MLS#:
- 2747805
- Subdivision:
- Clover Glen
ADDITIONAL INFORMATION
6 BEDROOMS !!! Located at the end of a cul de sac, 6 bed 3 full bath. Open kitchen/living room concept. Huge fenced in back yard with extra 30X14 garage/shed. Reverse basement style, 3 beds on entry level , 3 beds upstairs. Freshly painted,Wood plank tile floors in kitchen/living room. Currently UC w/ sale of home contingency. 48 hr right of 1st refusal
Andrea D. Conner, License 344441, Xome Inc., License 262361, [email protected], 844-400-XOME (9663), 751 Highway 121 Bypass, Suite 100, Lewisville, Texas 75067


Listings courtesy of RealTracs MLS as distributed by MLS GRID, based on information submitted to the MLS GRID as of {{last updated}}.. All data is obtained from various sources and may not have been verified by broker or MLS GRID. Supplied Open House Information is subject to change without notice. All information should be independently reviewed and verified for accuracy. Properties may or may not be listed by the office/agent presenting the information. The Digital Millennium Copyright Act of 1998, 17 U.S.C. § 512 (the “DMCA”) provides recourse for copyright owners who believe that material appearing on the Internet infringes their rights under U.S. copyright law. If you believe in good faith that any content or material made available in connection with our website or services infringes your copyright, you (or your agent) may send us a notice requesting that the content or material be removed, or access to it blocked. Notices must be sent in writing by email to [email protected]. The DMCA requires that your notice of alleged copyright infringement include the following information: (1) description of the copyrighted work that is the subject of claimed infringement; (2) description of the alleged infringing content and information sufficient to permit us to locate the content; (3) contact information for you, including your address, telephone number and email address; (4) a statement by you that you have a good faith belief that the content in the manner complained of is not authorized by the copyright owner, or its agent, or by the operation of any law; (5) a statement by you, signed under penalty of perjury, that the information in the notification is accurate and that you have the authority to enforce the copyrights that are claimed to be infringed; and (6) a physical or electronic signature of the copyright owner or a person authorized to act on the copyright owner’s behalf. Failure t
Clarksville Real Estate
The median home value in Clarksville, TN is $281,900. This is lower than the county median home value of $291,700. The national median home value is $338,100. The average price of homes sold in Clarksville, TN is $281,900. Approximately 50.16% of Clarksville homes are owned, compared to 41.68% rented, while 8.16% are vacant. Clarksville real estate listings include condos, townhomes, and single family homes for sale. Commercial properties are also available. If you see a property you’re interested in, contact a Clarksville real estate agent to arrange a tour today!
Clarksville, Tennessee 37043 has a population of 163,518. Clarksville 37043 is more family-centric than the surrounding county with 35.43% of the households containing married families with children. The county average for households married with children is 35.38%.
The median household income in Clarksville, Tennessee 37043 is $58,838. The median household income for the surrounding county is $63,768 compared to the national median of $69,021. The median age of people living in Clarksville 37043 is 30 years.
Clarksville Weather
The average high temperature in July is 89.4 degrees, with an average low temperature in January of 26.5 degrees. The average rainfall is approximately 51 inches per year, with 4.7 inches of snow per year.
