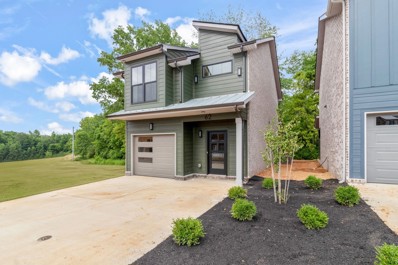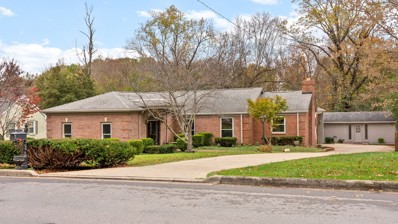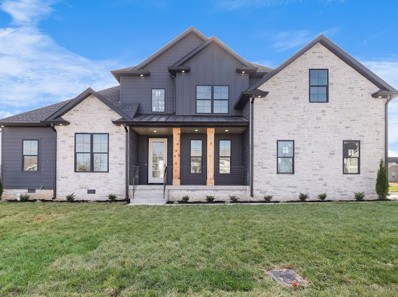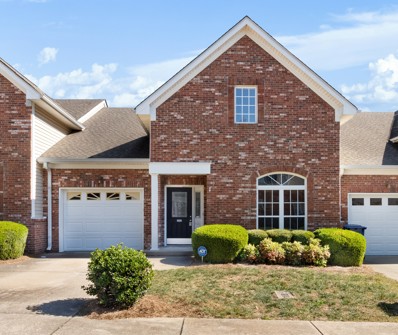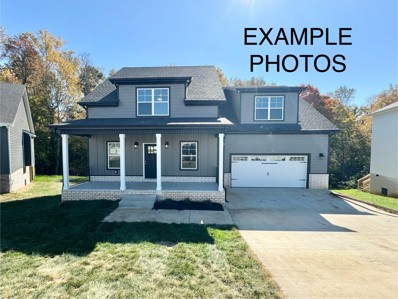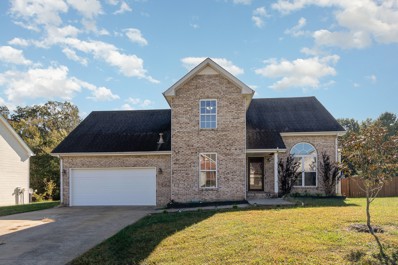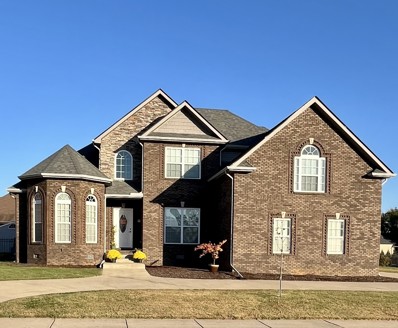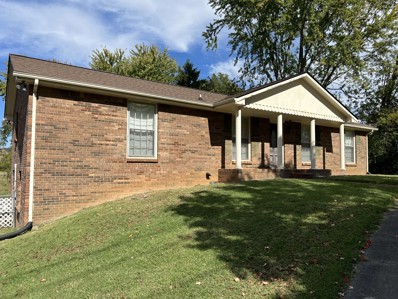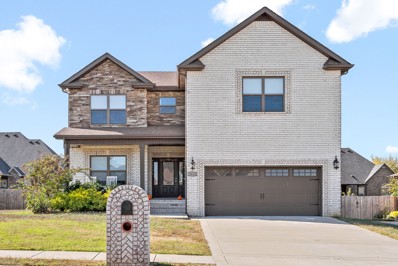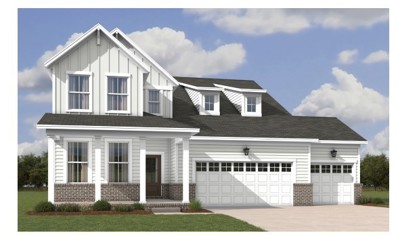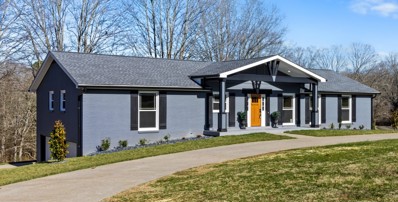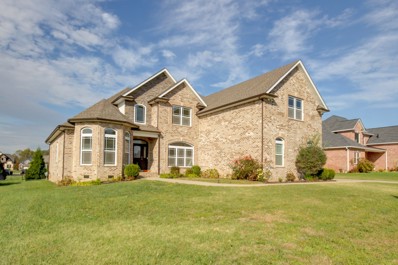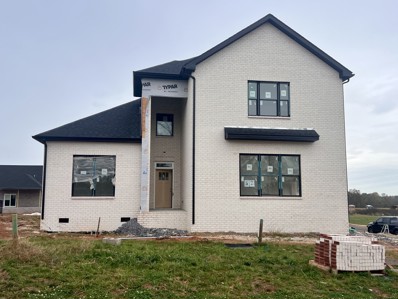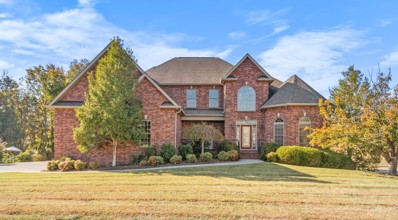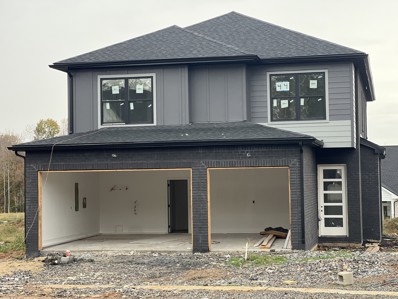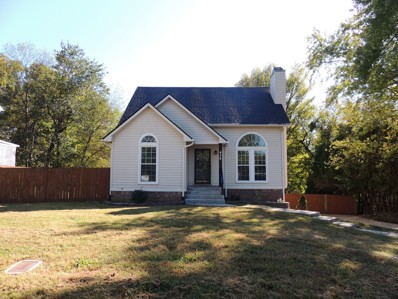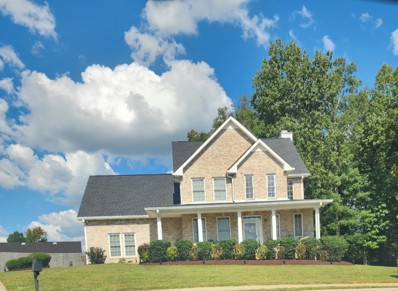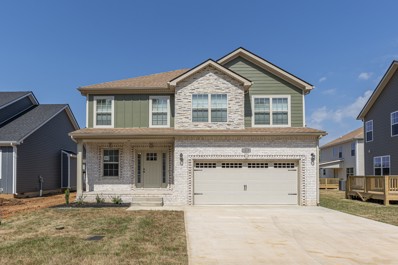Clarksville TN Homes for Sale
$358,900
62 Dutch Drive Clarksville, TN 37043
- Type:
- Single Family
- Sq.Ft.:
- 1,449
- Status:
- Active
- Beds:
- 3
- Year built:
- 2024
- Baths:
- 3.00
- MLS#:
- 2752350
- Subdivision:
- Holland Park West
ADDITIONAL INFORMATION
$18k... cha-ching! Seller Concession alert! Welcome to the showstopper: "Holland Park West," brought to you by Krueckeberg Exclusive Homes! Nestled in the lively hub of Sango, this mixed-use gem combines hassle-free communal living with a sprinkle of luxury. With sleek, modern exteriors and swanky interior finishes, we're all about elevating your living game! Don’t be shy—reach out today to chat about our fabulous pre-sold specials!
- Type:
- Single Family
- Sq.Ft.:
- 1,319
- Status:
- Active
- Beds:
- 3
- Year built:
- 2024
- Baths:
- 2.00
- MLS#:
- 2752189
- Subdivision:
- Quarry
ADDITIONAL INFORMATION
SELLER TO PROVIDE UP TO $10,000 TOWARDS CLOSING COSTS, BUY DOWN AND/OR REFRIGERATOR WITH ACCEPTABLE OFFER! Welcome Home to The Quarry Subdivision - The DURRETT Floor Plan - NEW Community Conveniently Located off Dunbar Cave near Wilma Rudolph & Rossview Area of Clarksville - White Cabinetry & Granite Counters Throughout - Stainless Steel Kitchen Appliances to include Stove, Dishwasher & Range Microwave - LVT Floors Installed in Main Living Space
- Type:
- Single Family
- Sq.Ft.:
- 2,648
- Status:
- Active
- Beds:
- 3
- Lot size:
- 0.48 Acres
- Year built:
- 1965
- Baths:
- 2.00
- MLS#:
- 2761046
- Subdivision:
- Eastern Hills
ADDITIONAL INFORMATION
This charming all-brick ranch home in the Eastern Hills neighborhood is ready for the next owner to provide some TLC and make it their dream. Convenient to Clarkville's vibrant downtown, Austin Peay State University, shopping, & restaurants. Detached 24x12 building with deck would be perfect for office, workshop, gym, or additional storage. Second detached storage building in backyard. Watch deer in your half acre yard & enjoy the privacy of having no backyard neighbors Stroll through the quiet neighborhood and perhaps share a book at the neighborhood's little free library. Interior in process of being professionally painted. Selling As Is
- Type:
- Single Family
- Sq.Ft.:
- 2,850
- Status:
- Active
- Beds:
- 4
- Lot size:
- 0.38 Acres
- Year built:
- 2024
- Baths:
- 3.00
- MLS#:
- 2751844
- Subdivision:
- Bellshire
ADDITIONAL INFORMATION
Welcome to 335 Ellington Dr! This home is a MUST SEE!! The main floor features a spacious primary suite with a tile shower, soaking tub, large double vanity, and walk-in closet. The open-concept living room has French doors that lead to a beautiful covered patio & peaceful backyard views! You’ll love the abundance of natural light & soaring ceilings! The gourmet kitchen includes a large island, double ovens, a pot filler, and generous size pantry! You’ll also love the 4th bedroom & laundry on the main floor! Upstairs, you'll find two other bedrooms & a bonus room! This home has been designed & built with every detail in mind! Seller is offering up to $20,000 towards buyer's concessions!!!!
- Type:
- Condo
- Sq.Ft.:
- 1,840
- Status:
- Active
- Beds:
- 2
- Lot size:
- 0.93 Acres
- Year built:
- 2004
- Baths:
- 3.00
- MLS#:
- 2752399
- Subdivision:
- Laurel Park Condos
ADDITIONAL INFORMATION
This 2 bed 3 full baths, condo with a huuuugeeee boonus room that could be used as a 3rd bedroom has 1840 square feet. It has a formal dining room, office area on secomd floor, tons and tons of storage, laundry connections, a nice covered deck and a private garage. It's on a dead end street with only a handful of other condos on the street.
- Type:
- Single Family
- Sq.Ft.:
- 3,001
- Status:
- Active
- Beds:
- 3
- Lot size:
- 0.31 Acres
- Baths:
- 3.00
- MLS#:
- 2751860
- Subdivision:
- Gratton Estates
ADDITIONAL INFORMATION
EXAMPLE PHOTOS of FINISHED FLOOR PLAN being showcased ~ Introducing the NEW Nora Belle Floor Plan in the gorgeous Gratton Estates Community! Tucked away in the trees of Sango, this home has it all...square footage....gathering space.....front porch sitting....all for an affordable price WITH $15,000 in seller concessions! You will love the open living space with an abundance of windows and natural light, making the space feel light, bright, and spacious. The chef's kitchen includes a large granite island with space for cooking, storage and sitting. Main level features the primary bedroom with seperate shower/ tub and walk-in closet. All remaining bedrooms and guest bath are located on 2nd level for added privacy. This home gives you space to grow, entertain, and unwind on the covered front porch and back deck. Utility Room ~ Fully sodded yard. Welcome home to GRATTON ESTATES LOT 44! (Lot #44 ~ 1272 Racker Dr.)
$440,000
3362 Poplar Hl Clarksville, TN 37043
- Type:
- Single Family
- Sq.Ft.:
- 3,140
- Status:
- Active
- Beds:
- 5
- Lot size:
- 0.53 Acres
- Year built:
- 2001
- Baths:
- 3.00
- MLS#:
- 2751857
- Subdivision:
- Poplar Hill
ADDITIONAL INFORMATION
Nestled in one of Clarksville's top-rated neighborhoods, 3362 Poplar Hill presents a spacious 5-bedroom, 3-bath residence with a half-acre lot including a convenient mother-in-law suite. This home offers refined interiors, contemporary conveniences, and ample space for both relaxation and entertainment, embodying the epitome of upscale living in Clarksville.
- Type:
- Single Family
- Sq.Ft.:
- 2,585
- Status:
- Active
- Beds:
- 4
- Lot size:
- 0.51 Acres
- Year built:
- 2014
- Baths:
- 3.00
- MLS#:
- 2751601
- Subdivision:
- Wellington Fields
ADDITIONAL INFORMATION
EXQUISITE 4 Bedroom, 3 FULL Bath Home on a 1/2 acre LEVEL Corner Lot with CIRCULAR Driveway! STAINLESS STEEL Kitchen appliances & GRANITE Countertops! NEW ROOF & GUTTERS-Sep 2024 -PAINTED Throughout! FORMAL Dining Room with COFFERED Ceiling! OPEN FLOOR Plan plus GAS(propane) Fireplace! HUGE Bonus Room(22 X 22)! Primary Suite(22 X 13) with Dual Vanities & His & Hers Walk-in Closets! FULLY FENCED Backyard with AMISH Built Out-Building! Laundry Room with Cabinets! Garage is IMMACULATE with permanent shelves! Both Garage and back COVERED Patio Surfaces are EPOXIED! HVAC System is FULLY Sealed! LOTS of STORAGE! 5 minutes from KIRKWOOD School Complex, close to shopping & 30 minutes from Ft Campbell.
- Type:
- Single Family
- Sq.Ft.:
- 1,520
- Status:
- Active
- Beds:
- 3
- Lot size:
- 0.68 Acres
- Year built:
- 1979
- Baths:
- 2.00
- MLS#:
- 2752805
- Subdivision:
- Seventy Six Estates
ADDITIONAL INFORMATION
AS IS. All brick house, located in the popular Sango area. Full basement, Large fenced in back yard, on a lot much larger than you normally would get in todays market. Close to interstate, schools, and downtown area. 5 miles from just about any convenience store. Has a new roof. House needs a little TLC to turn this is into a memorable family home.
- Type:
- Single Family
- Sq.Ft.:
- 2,781
- Status:
- Active
- Beds:
- 4
- Lot size:
- 0.25 Acres
- Year built:
- 2020
- Baths:
- 4.00
- MLS#:
- 2752166
- Subdivision:
- Farmington
ADDITIONAL INFORMATION
Beautiful home with the perfect blend of comfort, convenience, and charm. Four spacious bedrooms provide ample space for rest and relaxation. - You'll find a kitchen equipped with everything you need, looking out the door you'll enjoy a covered patio and a fully fenced in yard. - A large bonus room offers endless possibilities. This home is nicely located on a cul-de-sac - Enjoy easy access to a variety of shopping and dining options, ensuring that everything you need is just moments away.
- Type:
- Single Family
- Sq.Ft.:
- 2,375
- Status:
- Active
- Beds:
- 4
- Lot size:
- 0.19 Acres
- Year built:
- 2024
- Baths:
- 3.00
- MLS#:
- 2751454
- Subdivision:
- The Oaks
ADDITIONAL INFORMATION
The Davenport Plan is a 2 story, 2,375 sqf home, with 4 beds featuring a guest bedroom down, 3 baths, large great room with gas fireplace, mudroom, and loft. With Lennar's "Everything's Included" your new home will have all Stainless Steel kitchen appliances- fridge included! Quartz counter tops, 42' shaker style upper cabinetry, crown molding, light rail, & under-cabinet lighting, Luxury Vinyl Plank on first floor, 2" Window Blinds, Ceramic Tiled Owners Suite, and so much more! Call to find out more about Lennar's amazing incentives and make this home yours!
$698,000
224 Norma Ct Clarksville, TN 37043
- Type:
- Single Family
- Sq.Ft.:
- 3,960
- Status:
- Active
- Beds:
- 3
- Lot size:
- 3.01 Acres
- Year built:
- 1966
- Baths:
- 4.00
- MLS#:
- 2751436
- Subdivision:
- Evergreen Estates
ADDITIONAL INFORMATION
Located in a great neighborhood, sitting on 3 acres this completely renovated home is a MUST SEE! 3 full baths and 3 large bedrooms on the main level, a huge laundry room/walk in butlers pantry area that’s an absolute dream located right off the amazing kitchen. This home would be great for entertaining, offering 3 separate large living areas between the two floors and also a formal dining for formal seating. The basement could easily be utilized as a separate living space/in-law suite with a full bath and kitchen. The seller’s thought of so many great details when remodeling this home that you have to see in person to appreciate!
- Type:
- Single Family
- Sq.Ft.:
- 3,185
- Status:
- Active
- Beds:
- 6
- Lot size:
- 0.45 Acres
- Year built:
- 2018
- Baths:
- 4.00
- MLS#:
- 2761417
- Subdivision:
- Hartley Hills
ADDITIONAL INFORMATION
Beautiful ALL BRICK Contemporary Home with 4 Bedrooms plus HUGE Bonus room with 1/2 Bath and Walk in Closet(could be 5th bedroom). Popular open floor plan with Primary Bedroom plus 2nd Bedroom on Main level. Gorgeous Hardwood Flooring throughout main level (except Bath's and Laundry ROOM have tile flooring). Stunning Great Room with 18 ft Ceilings and Stacked Stone fireplace with Gas Logs. You will love this Chef's kitchen offering Granite counter tops, Island, Counter bar area, Wine/Drink Fridge, Double Oven, Gas cook top, Refrigerator, Tile Backsplash,Soft Close Cabinets,Pantry, and more! Luxurious Primary Bedroom with Sitting Area, 2 Walk in Custom Closets, and Bath with Soaking Tub and Tiled Shower. Laundry ROOM with Cabinetry, Sink, and Fold down folding table. Upstairs gives you another full bath plus half bath, 2 large bedrooms, Roomy Landing area, and HUGE Bonus Room. Come out side and enjoy your covered and screened patio PLUS an open air patio. Big Back yard with aluminum fencing. You will love the Hartley Hills area convenient to the Interstate, Wilma Rudolph shopping area, Hospital and Dr offices, and not too far from Ft Campbell. All this house needs is YOU to make it home!
- Type:
- Single Family
- Sq.Ft.:
- 2,400
- Status:
- Active
- Beds:
- 4
- Lot size:
- 0.25 Acres
- Year built:
- 2024
- Baths:
- 3.00
- MLS#:
- 2752818
- Subdivision:
- Longview Ridge
ADDITIONAL INFORMATION
The Myrtle is a 4 bed, 2.5 bath Ranch with an upstairs bonus room. This house is bathed in natural light from lots of windows and the 10ft ceilings really make it feel spacious. From the stunning 2 story entryway to the well designed main living space, there’s lots to love with this floor plan! The kitchen will feature GE cafe appliances and it also has a pantry as well as a large island. A fireplace between cabinets and custom shelving give the living room stylish storage. The bonus room has a half bath and two closets, one that leads right into the attic for additional storage. The laundry room has cabinets and a drop station to keep everything organized! Primary shower features two shower heads and a waterfall fixture as well. The details of this home have all been considered when it comes to design! Just wait until the wood siding is on the front, it will be a real showstopper! Photos updated 10/25
- Type:
- Single Family
- Sq.Ft.:
- 4,802
- Status:
- Active
- Beds:
- 4
- Lot size:
- 0.46 Acres
- Year built:
- 2007
- Baths:
- 5.00
- MLS#:
- 2751681
- Subdivision:
- Savannah Lakes
ADDITIONAL INFORMATION
Luxury living at its finest! Come take a look at this stunning 4 bedroom 4.5 bath home with 4 car gar and huge bonus room upstairs. Gourmet kitchen with high-end finishes and appliances. This home also boasts a 33x18 finished basement with lots of lighting and surround sound. Perfect place to entertain guests. Basement offers a 13x13 storm shelter, a full bath and a one car garage. This home also offers energy efficient systems for reduced utility costs. Too many amenities to list. This charming estate is waiting for you. Nestled in the heart of the established and welcoming Savannah Lakes Community. You'll be happy to call home.
- Type:
- Single Family
- Sq.Ft.:
- 2,700
- Status:
- Active
- Beds:
- 5
- Year built:
- 2024
- Baths:
- 3.00
- MLS#:
- 2752000
- Subdivision:
- Longview Ridge
ADDITIONAL INFORMATION
If you need lots of space, the Magnolia is the plan for you! With 5 beds, 3 full baths AND a bonus room, you have plenty of room to unwind. The kitchen is inviting with double ovens and a massive pantry to store everything you need to make Gordon Ramsey proud. The primary suite bath is an oasis to relax after a busy day and the primary features its own private balcony! There is also a 3 car garage, a large drop station when you come in from the garage, extra closets and a separate laundry room. And as usual for Homefront Builders, each detail has been considered to add to the ambiance of the home and the floor plan is copyright! **Hardy board will be painted, it comes yellow don’t worry we didn’t make a bumble bee house**
$440,000
146 Jackbat Ct Clarksville, TN 37043
- Type:
- Single Family
- Sq.Ft.:
- 2,450
- Status:
- Active
- Beds:
- 5
- Lot size:
- 0.33 Acres
- Year built:
- 2021
- Baths:
- 3.00
- MLS#:
- 2751249
- Subdivision:
- Glenstone
ADDITIONAL INFORMATION
Welcome to your dream home! This stunning property features 5 spacious bedrooms and 2.5 beautifully appointed baths, offering plenty of room for your family and guests. Step inside to discover elegant vinyl plank flooring that flows seamlessly from room to room, creating a warm and inviting atmosphere. The gourmet kitchen boasts luxurious granite countertops, perfect for entertaining friends. All bedrooms are upstairs! The fabulous primary bedroom features double trey ceilings and large walk in closet. En suite bathroom has a stunning walk in tiled shower, separate garden tub, and double vanities. Seller is finishing up a beautiful back yard deck extension to be completed in a few weeks! With a generous 3-car garage, you’ll have ample space for all your toys and vehicles, making this home not just beautiful but also incredibly functional. Don't miss the opportunity to make this exceptional property your own!
$395,000
436 Bluff Dr Clarksville, TN 37043
- Type:
- Single Family
- Sq.Ft.:
- 2,520
- Status:
- Active
- Beds:
- 3
- Lot size:
- 0.27 Acres
- Year built:
- 1990
- Baths:
- 3.00
- MLS#:
- 2751181
- Subdivision:
- Candlewood
ADDITIONAL INFORMATION
This charming home has it all. New roof, new carpet and paint. Water heater in 2022. Vaulted ceiling in living room Primary bedroom on main. 2 large bedrooms with a bonus area for office or play area. Finished basement with a storm shelter leading to garage. Level backyard with privacy fence.
$295,000
2178 Ladd Dr Clarksville, TN 37043
- Type:
- Single Family
- Sq.Ft.:
- 1,440
- Status:
- Active
- Beds:
- 3
- Lot size:
- 0.21 Acres
- Year built:
- 1990
- Baths:
- 2.00
- MLS#:
- 2751168
- Subdivision:
- Richview Park
ADDITIONAL INFORMATION
Welcome home to this 3bed 2bath nestled on a cul-de-sac in Sango. Home features high ceilings laminate floors with a fireplace. A beautiful covered deck right off the kitchen for easy grilling and your morning coffee. A full unfinished basement with a sealed floor perfect for a workshop, it has 930 sq ft which includes the 1 car garage with a walkout door to the backyard. New carpet, hardware, vanities, sinks, faucets, and all new fixtures. Very well maintained. Water heater, appliances all only a few years old.
- Type:
- Single Family
- Sq.Ft.:
- 2,880
- Status:
- Active
- Beds:
- 5
- Lot size:
- 0.25 Acres
- Year built:
- 2024
- Baths:
- 4.00
- MLS#:
- 2751167
- Subdivision:
- Longview Ridge
ADDITIONAL INFORMATION
2 SUITES! TREE-LINED LOT! CUL-DE-SAC! This is a must-see! The Harmony Plan by Homefront Builders offers a beautifully designed home with a private, tree-lined backyard. The main floor features a spacious primary suite with a tile shower, soaking tub, large double vanity, and walk-in closet. The open-concept living room boasts windows all around, flooding the space with natural light and offering peaceful backyard views. The gourmet kitchen includes a large island, wall oven, stovetop, hood vent, and double pantry cabinets. A half bath and private study completes the main level. Study can serve as a 5th Bedroom. Upstairs, you'll find 3 Bedrooms, including a second suite with a private bath, a bonus room, and large closets throughout. Tall ceilings add to the open feel of this stunning home. Don’t miss this opportunity to live in a peaceful cul-de-sac setting!
- Type:
- Single Family
- Sq.Ft.:
- 1,301
- Status:
- Active
- Beds:
- 3
- Year built:
- 2024
- Baths:
- 3.00
- MLS#:
- 2751012
- Subdivision:
- The Quarry
ADDITIONAL INFORMATION
SELLER TO PROVIDE UP TO $10,000 TOWARDS CLOSING COSTS, BUY DOWN AND/OR REFRIGERATOR WITH ACCEPTABLE OFFER! Welcome Home to The Quarry Subdivision - The RADCLIFF Floor Plan - NEW Community Conveniently Located off Dunbar Cave near Wilma Rudolph & Rossview Area of Clarksville - Stainless Steel Kitchen Appliances to include Stove, Dishwasher & Range Microwave - LVT Floors Installed in Main Living Space
- Type:
- Single Family
- Sq.Ft.:
- 2,200
- Status:
- Active
- Beds:
- 3
- Lot size:
- 0.41 Acres
- Year built:
- 2003
- Baths:
- 2.00
- MLS#:
- 2750772
- Subdivision:
- Sheffield Woods
ADDITIONAL INFORMATION
This beautiful 3-bedroom, 2.5-bath home features a first-floor primary suite, a spacious living room with a fireplace, and hardwood and tile flooring throughout. Enjoy generous bedroom sizes and a versatile bonus room. The encapsulated crawl space with sump pump adds peace of mind.
- Type:
- Single Family
- Sq.Ft.:
- 2,097
- Status:
- Active
- Beds:
- 5
- Year built:
- 2004
- Baths:
- 3.00
- MLS#:
- 2750724
- Subdivision:
- Gratton Estates
ADDITIONAL INFORMATION
Back on Market, Buyers Financing Fell Through. This is our Amazing Olivia Plan, featuring a Large Living Room with Fireplace, Kitchen with Granite Counter Tops, lots of Counter Space and Cabinets, Pantry, and Large Dining Area. Guest Bedroom on Main Level. Upstairs has Four Additional Bedrooms (Or Three and a Bonus Room). Primary Bedroom has Trey Ceiling with Lights. Primary Bathroom with Six Foot Tile Shower, Tub and Double Vanity. Laminate Wood Floors in Living Room, Kitchen and Dining Area. Tile in all other wet areas and carpet in Bedrooms. Level Lot. Sealed Garage Floor and Alarm. Blinds Included. Seller to offer $15,000 closing cost concessions with FPO.
- Type:
- Single Family
- Sq.Ft.:
- 2,499
- Status:
- Active
- Beds:
- 3
- Year built:
- 2024
- Baths:
- 3.00
- MLS#:
- 2750937
- Subdivision:
- Ross Farms
ADDITIONAL INFORMATION
**PRE SOLD** As with all Singletary homes, UPGRADES include Smart Home Technology, ceiling fans and crown molding and includes a one year builder's warranty. Welcome to the Willowmeade plan!
- Type:
- Single Family
- Sq.Ft.:
- 1,125
- Status:
- Active
- Beds:
- 3
- Lot size:
- 0.28 Acres
- Year built:
- 1960
- Baths:
- 1.00
- MLS#:
- 2751583
- Subdivision:
- Glendale
ADDITIONAL INFORMATION
Welcome to 1446 Paradise Hill Rd! This charming corner lot home features 3 spacious bedrooms and a separate dining area, perfect for family gatherings or entertaining. The large, detached 2-car garage offers plenty of storage and parking options. Enjoy your fully fenced yard, ideal for pets and outdoor activities. Located just minutes from downtown and shopping, you’ll have easy access to all the amenities you need. Don't miss the opportunity to make this delightful property your new home!
Andrea D. Conner, License 344441, Xome Inc., License 262361, [email protected], 844-400-XOME (9663), 751 Highway 121 Bypass, Suite 100, Lewisville, Texas 75067


Listings courtesy of RealTracs MLS as distributed by MLS GRID, based on information submitted to the MLS GRID as of {{last updated}}.. All data is obtained from various sources and may not have been verified by broker or MLS GRID. Supplied Open House Information is subject to change without notice. All information should be independently reviewed and verified for accuracy. Properties may or may not be listed by the office/agent presenting the information. The Digital Millennium Copyright Act of 1998, 17 U.S.C. § 512 (the “DMCA”) provides recourse for copyright owners who believe that material appearing on the Internet infringes their rights under U.S. copyright law. If you believe in good faith that any content or material made available in connection with our website or services infringes your copyright, you (or your agent) may send us a notice requesting that the content or material be removed, or access to it blocked. Notices must be sent in writing by email to [email protected]. The DMCA requires that your notice of alleged copyright infringement include the following information: (1) description of the copyrighted work that is the subject of claimed infringement; (2) description of the alleged infringing content and information sufficient to permit us to locate the content; (3) contact information for you, including your address, telephone number and email address; (4) a statement by you that you have a good faith belief that the content in the manner complained of is not authorized by the copyright owner, or its agent, or by the operation of any law; (5) a statement by you, signed under penalty of perjury, that the information in the notification is accurate and that you have the authority to enforce the copyrights that are claimed to be infringed; and (6) a physical or electronic signature of the copyright owner or a person authorized to act on the copyright owner’s behalf. Failure t
Clarksville Real Estate
The median home value in Clarksville, TN is $281,900. This is lower than the county median home value of $291,700. The national median home value is $338,100. The average price of homes sold in Clarksville, TN is $281,900. Approximately 50.16% of Clarksville homes are owned, compared to 41.68% rented, while 8.16% are vacant. Clarksville real estate listings include condos, townhomes, and single family homes for sale. Commercial properties are also available. If you see a property you’re interested in, contact a Clarksville real estate agent to arrange a tour today!
Clarksville, Tennessee 37043 has a population of 163,518. Clarksville 37043 is more family-centric than the surrounding county with 35.43% of the households containing married families with children. The county average for households married with children is 35.38%.
The median household income in Clarksville, Tennessee 37043 is $58,838. The median household income for the surrounding county is $63,768 compared to the national median of $69,021. The median age of people living in Clarksville 37043 is 30 years.
Clarksville Weather
The average high temperature in July is 89.4 degrees, with an average low temperature in January of 26.5 degrees. The average rainfall is approximately 51 inches per year, with 4.7 inches of snow per year.
