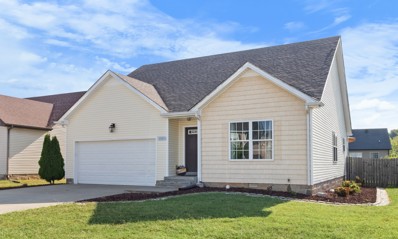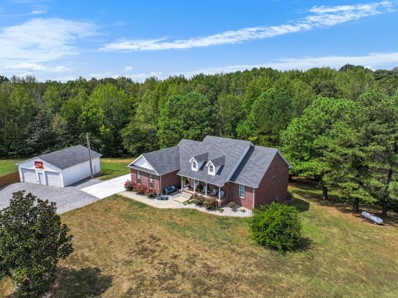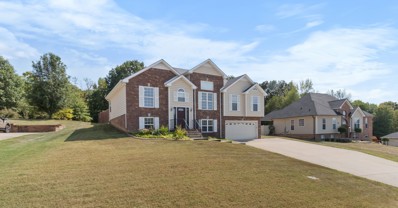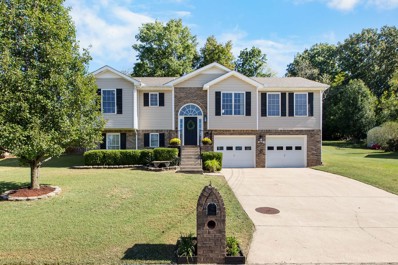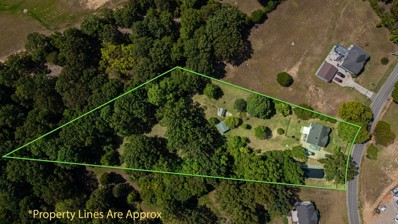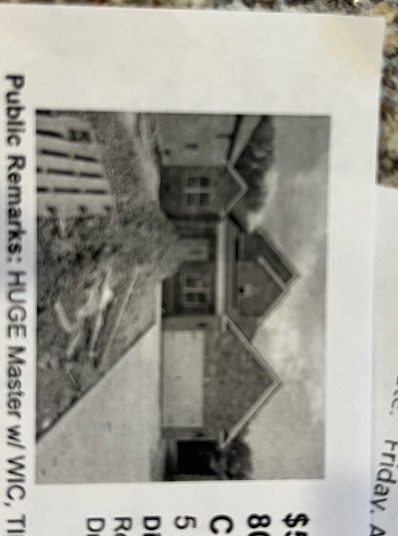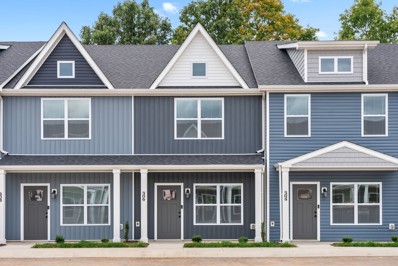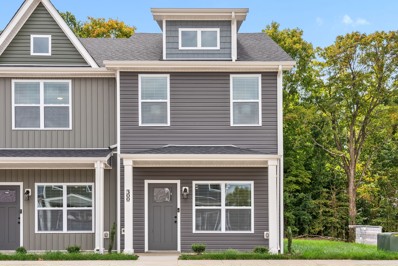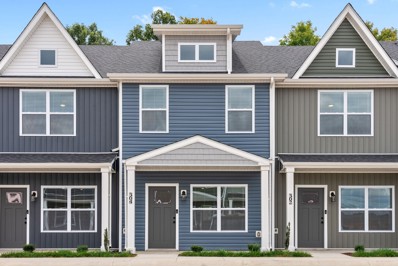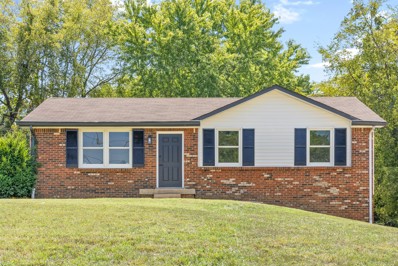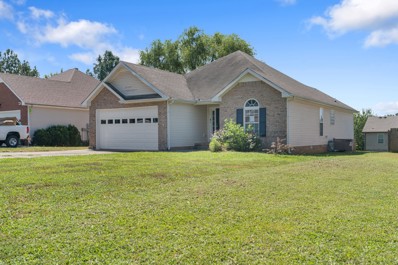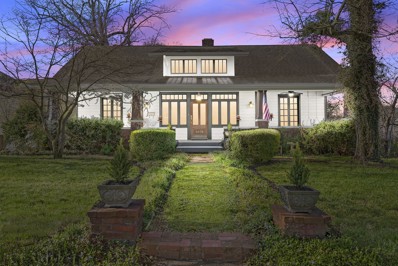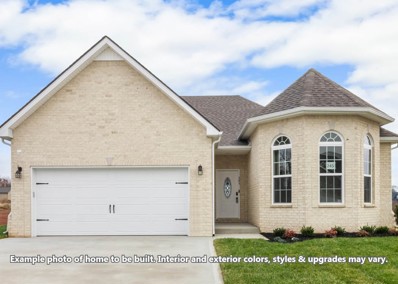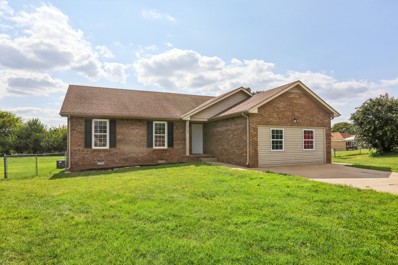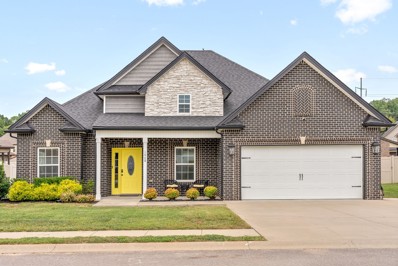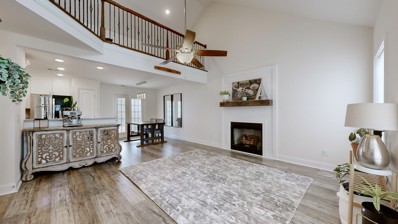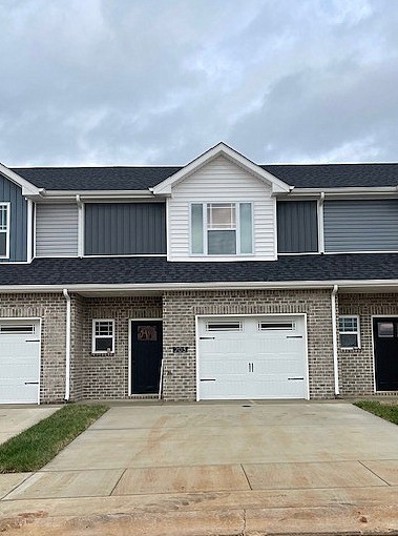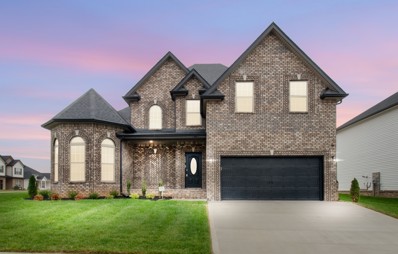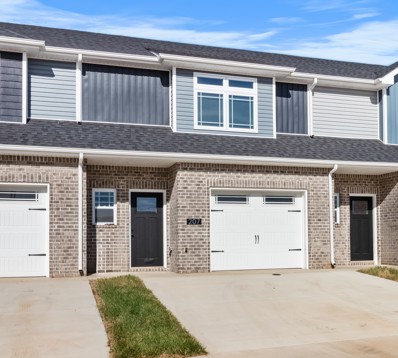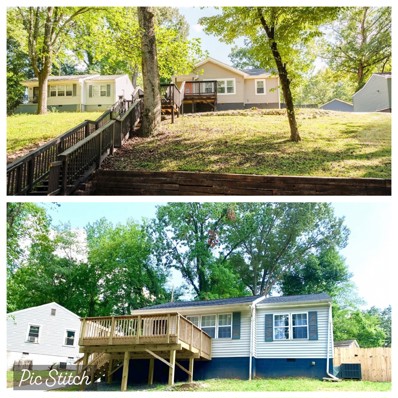Clarksville TN Homes for Sale
- Type:
- Single Family
- Sq.Ft.:
- 1,415
- Status:
- Active
- Beds:
- 3
- Lot size:
- 0.16 Acres
- Year built:
- 2013
- Baths:
- 2.00
- MLS#:
- 2698312
- Subdivision:
- Fox Crossing
ADDITIONAL INFORMATION
OPEN FLOOR PLAN WITH BEAUTIFUL LAMINATE HARDWOOD IN LIVING, KITCHEN AND DINING AREA. HOME ALSO FEATURES GORGEOUS CUSTOM BUILT CABINET THROUGH OUT. HOME ALSO HAS A SODDED YARD WITH A PRIVACY FENCE. IT IS SITUATED IN A CONVENIENT LOCATION TO FT.CAMPBELL, 1-24 AND SHOPPING, DINING AND MORE. THE NEIGHBORHOOD FEATURES SIDEWALKS, STREET LIGHTS& UNDERGROUND UTILITIES. COME AND TAKE A LOOK TO SEE FOR YOURSELF!
- Type:
- Single Family
- Sq.Ft.:
- 3,564
- Status:
- Active
- Beds:
- 3
- Lot size:
- 10 Acres
- Year built:
- 2006
- Baths:
- 2.00
- MLS#:
- 2698273
- Subdivision:
- N/a
ADDITIONAL INFORMATION
House Will be Freshly Painted, You Choose The Color!! Custom ALL Brick, One-Level Home on 10 Wooded Acres of Land!! Quality Built Home with Attached 2-Car Garage + 30x30 Shop w/Two Garage Doors*Enjoy Wooded Privacy on Your Back Deck & Lower Patio*Bring your RV & Ride ATV's*A True Hunters Paradise*Open Kitchen with Breakfast Bar & Built-in Desk*Primary Bedroom Has Double Sink Vanity + Separate Make-up Vanity, Sep Tub/Shower & HUGE Walk-in Closet*Massive Finished Basement*Tall Ceilings & No Poles*Perfect for Hosting Large Gatherings and Entertaining*Seperate Storage Room*Great for Storm Shelter*Hardwood Floors*Split Bedroom Design*Brand New roof*HVAC 2021*W/H in 2020
Open House:
Sunday, 11/24 12:00-3:00PM
- Type:
- Single Family
- Sq.Ft.:
- 2,431
- Status:
- Active
- Beds:
- 3
- Lot size:
- 0.58 Acres
- Year built:
- 2003
- Baths:
- 3.00
- MLS#:
- 2696855
- Subdivision:
- Cherokee Bluff
ADDITIONAL INFORMATION
Spacious home on large lot in serene Cherokee Bluff. Close to town, but outside city limits (no city taxes!) and right down the street from great country diners or the famous Catfish House. Three beds plus open living/dining and kitchen with breakfast room on main floor. Basement with large rec room, 3rd bath and flex room (currently used as 4th bedroom). Brand new roof, recent HVAC and water heater. Convenient to all the fun of Liberty Park, Downtown Clarksville and easy trip to Fort Campbell or Nashville via Hwy 48. USDA Eligible!
- Type:
- Single Family
- Sq.Ft.:
- 2,242
- Status:
- Active
- Beds:
- 4
- Lot size:
- 0.3 Acres
- Year built:
- 2003
- Baths:
- 3.00
- MLS#:
- 2747747
- Subdivision:
- Sugartree
ADDITIONAL INFORMATION
Come check out your new home, get in just in time for the holidays! This renovated 4 bed, 3 bath, sits on a huge lot with a fenced in back yard and pergola that’s perfect for entertaining! New kitchen cabinets and appliances! Huge bonus space, large garage offering a ton of storage space! Come check it out! Back yard extends past the fence! Pergola and shed stay! New water heater! All newer kitchen appliances - 2021!
- Type:
- Single Family
- Sq.Ft.:
- 1,846
- Status:
- Active
- Beds:
- 3
- Lot size:
- 2.56 Acres
- Year built:
- 2014
- Baths:
- 3.00
- MLS#:
- 2698150
- Subdivision:
- Blackwell Acres
ADDITIONAL INFORMATION
The finest country living just 15 minutes from downtown Clarksville and an hour from Nashville. This home sits on a very private 2.56 fenced acres with amazing mature oak trees! This stunning 3-bedroom 2.5 bath home is ¾ covered in brick and stone. It features an upgraded kitchen with custom backsplash and beautiful granite counter tops, also a recently upgraded covered back deck, and a new HVAC for your main level. The flooring is waterproof LVP, with Cali Bamboo in the primary bedroom. The extra-large insulated 675 square foot 3 car garage is big enough for anything you have! You'll also find a large RV building with electric hook up, a storage shed with solar power, and a metal building for lawn equipment. Septic has recently been inspected and pumped and access improved for easy maintenance. This home is move in ready and an absolute beauty in every way. Schedule an appointment today.
$463,400
345 Kildeer Dr Clarksville, TN 37040
- Type:
- Single Family
- Sq.Ft.:
- 2,802
- Status:
- Active
- Beds:
- 5
- Year built:
- 2024
- Baths:
- 3.00
- MLS#:
- 2695992
- Subdivision:
- Summerfield
ADDITIONAL INFORMATION
- Type:
- Townhouse
- Sq.Ft.:
- 1,353
- Status:
- Active
- Beds:
- 2
- Year built:
- 2024
- Baths:
- 3.00
- MLS#:
- 2708008
- Subdivision:
- Overlook At Billy Dunlop
ADDITIONAL INFORMATION
Wonderful new construction townhomes in a great location! Two-bedroom suites w/upgraded interiors, granite counters, LVT flooring, decorative trim, stainless steel appliances w/side by side fridge, quartz in bathrooms, covered front porch & patio w/privacy fencing. Smart Home Package included: video doorbell, programable thermostat, smart hub, smart plugs & bulbs set. HOA includes CDE high speed fiber internet, concierge trash service, lawncare, mulching, exterior maintenance & exterior insurance. Maintenance free exteriors. Only 12 mins to Ft. Campbell, 4 mins to Pisgah Elementary, 10 mins to West Creek Middle & High, one hour to Nashville. Just a short quarter mile walk to Billy Dunlop Park, fish or drop a canoe/kayak in West Fork/Red River, have a picnic at the pavilion & enjoy other park amenities such as a fireplace, restrooms & playground!
- Type:
- Townhouse
- Sq.Ft.:
- 1,366
- Status:
- Active
- Beds:
- 2
- Year built:
- 2024
- Baths:
- 3.00
- MLS#:
- 2706813
- Subdivision:
- Overlook At Billy Dunlop
ADDITIONAL INFORMATION
End unit, new construction townhome in a great location! Two-bedroom suites w/upgraded interiors, granite counters, LVT flooring, decorative trim, stainless steel appliances w/side by side fridge, quartz in bathrooms, covered front porch & patio w/privacy fencing. Smart Home Package included: video doorbell, programable thermostat, smart hub, smart plugs & bulbs set. HOA includes CDE high speed fiber internet, concierge trash service, lawncare, mulching, exterior maintenance & exterior insurance. Maintenance free exteriors. Only 12 mins to Ft. Campbell, 4 mins to Pisgah Elementary, 10 mins to West Creek Middle & High, one hour to Nashville. Just a short quarter mile walk to Billy Dunlop Park, fish or drop a canoe/kayak in West Fork/Red River, have a picnic at the pavilion & enjoy other park amenities such as a fireplace, restrooms & playground!
- Type:
- Townhouse
- Sq.Ft.:
- 1,353
- Status:
- Active
- Beds:
- 2
- Year built:
- 2024
- Baths:
- 3.00
- MLS#:
- 2706816
- Subdivision:
- Overlook At Billy Dunlop
ADDITIONAL INFORMATION
Wonderful new construction townhomes in a great location! Two-bedroom suites w/upgraded interiors, granite counters, LVT flooring, decorative trim, stainless steel appliances w/side by side fridge, quartz in bathrooms, covered front porch & patio w/privacy fencing. Smart Home Package included: video doorbell, programable thermostat, smart hub, smart plugs & bulbs set. HOA includes CDE high speed fiber internet, concierge trash service, lawncare, mulching, exterior maintenance & exterior insurance. Maintenance free exteriors. Only 12 mins to Ft. Campbell, 4 mins to Pisgah Elementary, 10 mins to West Creek Middle & High, one hour to Nashville. Just a short quarter mile walk to Billy Dunlop Park, fish or drop a canoe/kayak in West Fork/Red River, have a picnic at the pavilion & enjoy other park amenities such as a fireplace, restrooms & playground!
- Type:
- Single Family
- Sq.Ft.:
- 1,600
- Status:
- Active
- Beds:
- 3
- Lot size:
- 0.46 Acres
- Year built:
- 1982
- Baths:
- 2.00
- MLS#:
- 2695607
- Subdivision:
- Briarwood
ADDITIONAL INFORMATION
As good as new! This freshly renovated ranch-style home featuring a basement combines modern convenience with charming appeal. Situated in the heart of Clarksville, you’ll be conveniently close to dining, shopping, and various activities. The upper level features 3 spacious bedrooms and a full bathroom, while the finished basement offers a versatile bonus space, an additional room that can serve as a bedroom, a full bathroom, and a one-car garage. Enjoy fresh paint, LVP flooring, and new light fixtures throughout. Plus, the large fenced-in backyard provides a perfect space for outdoor relaxation and entertainment. Make this one yours!
- Type:
- Single Family
- Sq.Ft.:
- 1,533
- Status:
- Active
- Beds:
- 3
- Lot size:
- 0.21 Acres
- Year built:
- 2006
- Baths:
- 2.00
- MLS#:
- 2694862
- Subdivision:
- Sage Meadows
ADDITIONAL INFORMATION
Cute ranch style home offering hardwood floors in living room and front bedroom which could be great home office space as well, ceramic tile in kitchen & baths, separate laundry room off of kitchen. Nice open space between kitchen and living room, Primary bath features double vanities, soaker tub & separate shower, nice size walk in closet in primary bedroom. Access to tiled sunroom from living room and primary bedroom. ALL OFFERS MUST BE SUBMITTED ON PropOffers.Com SOLD AS IS!!!
$610,000
1506 Bend Rd Clarksville, TN 37040
- Type:
- Single Family
- Sq.Ft.:
- 2,600
- Status:
- Active
- Beds:
- 3
- Lot size:
- 4 Acres
- Year built:
- 2018
- Baths:
- 2.00
- MLS#:
- 2695142
- Subdivision:
- Salems Bend
ADDITIONAL INFORMATION
This is a stunning ranch style home with a 24x50ft metal building, just south of the river in Clarksville. Through the front door you are welcomed by high ceilings and natural light into an open floorplan. There is plenty of space to fit your large furniture and entertain your guests. The kitchen features a double oven and gas cooktop along with ample counter and cabinet space, and of course and oversized pantry! The owner's suite is secluded to one side of the house with a great view of the back yard and field to the side. The bathroom includes a double sink and a huge, beautiful, tiled shower, linen closet, and a large walk in closet. On the other side of the house you will find two secondary bedrooms on opposite sides of the extra large mud room, complete with a stand-up shower and laundry area. Additional features include the living space over the garage, covered deck, front porch with trex decking along with a custom-built swing for afternoon naps. Come check it out!
- Type:
- Single Family
- Sq.Ft.:
- 2,684
- Status:
- Active
- Beds:
- 3
- Lot size:
- 0.87 Acres
- Year built:
- 1928
- Baths:
- 2.00
- MLS#:
- 2695004
ADDITIONAL INFORMATION
New roof Aug 2024! Step into the charm of yesteryears with this impeccable Craftsman style home. Adorned with timeless architectural details, including rich wood work, tapered columns, and exposed beams, this home exudes character and warmth. From the inviting front porch to the meticulously crafted interior spaces featuring original hardwood floors. Every corner tells a story of craftsmanship and tradition. Enjoy modern comforts seamlessly integrated with classic elegance in this one-of-a-kind historical home. Whether you're captivated by its historical significance or drawn to its unique architectural features, this Craftsman-style home offers a rare opportunity to own a piece of the past while creating new memories for the future. The driveway is lined with honeysuckle & Wisteria. Hybrid dogwoods, Japanese Maples, and Azaleas. Watch this home come to life in the spring and summer.
- Type:
- Single Family
- Sq.Ft.:
- 1,605
- Status:
- Active
- Beds:
- 3
- Year built:
- 2024
- Baths:
- 2.00
- MLS#:
- 2694708
- Subdivision:
- Summerfield
ADDITIONAL INFORMATION
**This home has been selected for the HOME for the Holidays event! SPECIAL GIFT for you: on offers accepted by 12/31 & closed by 1/31/25 – receive $10,000 credit at closing and 1 point buy-down** As with all Singletary homes, UPGRADES include Smart Home Technology, ceiling fans, custom tiled shower and crown molding and includes a one year builder's warranty. Welcome to the Emerald floor plan! This cozy residence features an open floor plan, bright living spaces, and three spacious bedrooms. The well-appointed kitchen flows seamlessly into the dining area, perfect for entertaining. You've got to see this one for yourself!
$293,000
3782 Angel Ct Clarksville, TN 37040
- Type:
- Single Family
- Sq.Ft.:
- 1,737
- Status:
- Active
- Beds:
- 3
- Lot size:
- 0.73 Acres
- Year built:
- 1998
- Baths:
- 2.00
- MLS#:
- 2693935
- Subdivision:
- Churchplace
ADDITIONAL INFORMATION
Super cute, spacious 3 bedroom/2 bathroom Clarksville home on a large lot AND in a cul de sac! There are 2 additional rooms and sitting area converted from the garage space. New flooring in the main living spaces & fresh paint. Great room with fireplace, updated kitchen with breakfast nook, primary features an ensuite with tile shower. Spacious secondary bedrooms and an oversized level yard. Ready to be personalized- schedule a tour today!
- Type:
- Single Family
- Sq.Ft.:
- 3,063
- Status:
- Active
- Beds:
- 5
- Lot size:
- 0.24 Acres
- Year built:
- 2020
- Baths:
- 3.00
- MLS#:
- 2700759
- Subdivision:
- The Groves At Hearthstone
ADDITIONAL INFORMATION
Now MOVE IN READY! Looking for a large upgraded RANCH style home with 5 BEDROOMS? THIS IS THE ONE! Tons of upgrades in this gem including an extra LG primary suite + extra parking pad! 4 bedrooms on main floor with 5th bedroom, bonus room, full bath and walk in attic storage upstairs! You will love this open floor plan with wood flooring, crown molding and archways throughout the main floor. Formal dining room flows into the open kitchen with tons of cabinetry and pantry space, upgraded EXTRA LG white quartz counters and island, DOUBLE OVENS and SS appliances! The primary suite on main floor is MASSIVE with 2 LG closets. The en suite bath has double vanities, an impressive tiled shower w/built in seating, jetted tub and gorgeous tile floors. Did I mention everything in this home is GAS? Gas stove, gas heat, gas fireplace and a tankless gas water heater too! Out back you will find a cute covered porch and huge side yard, perfect for gatherings. Now zoned for Kirkwood Schools and no CITY TAXES!
- Type:
- Single Family
- Sq.Ft.:
- 2,038
- Status:
- Active
- Beds:
- 3
- Lot size:
- 0.16 Acres
- Year built:
- 2021
- Baths:
- 3.00
- MLS#:
- 2693924
- Subdivision:
- Eagles Bluff
ADDITIONAL INFORMATION
Get a jump on this BLACK FRIDAY DEAL with a NEWLY IMPROVED PRICE In desirable Eagle's Bluff subdivision with a 3.6% assumable loan option! This stunning 3yr young like new home boasts over 2,000 sqft, 3 Bedroom w/Bonus room ( or 4th bed) and 2.5 baths with soaring ceilings met by a luxurious staircase blending elegance and comfort, perfect for modern living!. The 2-story great room features a gas fireplace with an abundance of natural light. The eat-in wrap around kitchen has granite countertops, bar-top, and a smart fridge, while French doors lead to a large fenced backyard and patio perfect for entertaining! The first-floor primary suite brings peace to your day with tray ceiling, oversized tiled shower, and quartz counters/floors. Upstairs, a spacious loft welcomes you, followed by 2 spacious bedrooms, and a versatile 4th bed/bonus room for ultimate family flexibility. Schedule your private showing today!
- Type:
- Single Family
- Sq.Ft.:
- 1,429
- Status:
- Active
- Beds:
- 3
- Lot size:
- 0.02 Acres
- Year built:
- 2024
- Baths:
- 3.00
- MLS#:
- 2693729
- Subdivision:
- Summerfield Townhomes
ADDITIONAL INFORMATION
Super nice turn key townhome with 3 Bedrooms and 2.5 baths, Entry Foyer, LVT on the main floor, Granite Countertops, Kitchen Island with counter height breakfast bar, Appliances include Refrigerator-Smooth Top Range-Dishwasher and Microwave, All Bedrooms upstairs to include 2 Full Baths and Laundry Area, Quartz countertops in Bathrooms, Black matte finishes, Blinds included on all Windows, Patio with Privacy, One Car attached Garage, this is an interior unit. Community Pool and Dog Park, Very convenient to Ft. Campbell, I-24 and the Mall, One year Builder Warranty provided.
- Type:
- Single Family
- Sq.Ft.:
- 1,429
- Status:
- Active
- Beds:
- 3
- Lot size:
- 0.02 Acres
- Year built:
- 2024
- Baths:
- 3.00
- MLS#:
- 2693710
- Subdivision:
- Summerfield Townhomes
ADDITIONAL INFORMATION
Super nice turn key townhome with 3 Bedrooms and 2.5 baths, Entry Foyer, LVT on the main floor, Granite Countertops, Kitchen Island with counter height breakfast bar, Appliances include Refrigerator-Smooth Top Range-Dishwasher and Microwave, All Bedrooms upstairs to include 2 Full Baths and Laundry Area, Quartz countertops in Bathrooms, Black matte finishes, Blinds included on all windows, Patio with Privacy, One Car attached Garage, this is an interior unit. Community Pool, Dog Park, Very convenient to Ft. Campbell, I-24 and the Mall, One year Builder Warranty provided.
Open House:
Saturday, 11/23 10:00-2:30PM
- Type:
- Single Family
- Sq.Ft.:
- 2,707
- Status:
- Active
- Beds:
- 4
- Year built:
- 2024
- Baths:
- 3.00
- MLS#:
- 2693603
- Subdivision:
- Summerfield
ADDITIONAL INFORMATION
**This home has been selected for the HOME for the Holidays event! SPECIAL GIFT for you: on offers accepted by 12/31 & closed by 1/31/25 – receive $10,000 credit at closing and 1 point buy-down** As with all Singletary homes, UPGRADES include Smart Home Technology, ceiling fans, custom tiled shower and crown molding and includes a one-year builder's warranty. Welcome to the Bellemeade floor plan! This two-story home features a foyer entrance leading up to a two-story family room with a fireplace and an open kitchen. Your open concept kitchen includes a kitchen island, stainless steel appliances, tile backsplash, granite countertops, a large pantry and dining room. The family room opens out onto your covered back patio with ceiling fan. This two-story home includes the Owner's Suite, 3 additional bedrooms, 2 guest bathrooms, bonus room, and laundry room. The Owner's suite features a double tray ceiling and comes complete with a large, tiled shower, soaking tub, linen closet, large walk-in closet, and dual vanities. LVP main living areas, tile in wet areas, and carpet in bedrooms. Tankless Water Heater. Gas Heat on lower level, upgrade option for gas stove.
- Type:
- Single Family
- Sq.Ft.:
- 1,429
- Status:
- Active
- Beds:
- 3
- Lot size:
- 0.02 Acres
- Year built:
- 2024
- Baths:
- 3.00
- MLS#:
- 2693572
- Subdivision:
- Summerfield Townhomes
ADDITIONAL INFORMATION
Super nice turn key townhome with 3 bedrooms and 2.5 baths, Entry Foyer, LVT on the main floor, Granite Countertops, Kitchen Island with counter height breakfast bar, Appliances include Refrigerator-Smooth Top Range-Dishwasher and Microwave, All Bedrooms upstairs to include 2 Full Baths and Laundry Area, Quartz countertops in Bathrooms, Black matte finishes, Blinds included on all windows, Patio with Privacy, One Car Attached Garage, Community Pool and Dog Park, Very convenient to Ft. Campbell. I-24 and the Mall, One year Builder Warranty provided.
- Type:
- Single Family
- Sq.Ft.:
- 1,429
- Status:
- Active
- Beds:
- 3
- Lot size:
- 0.02 Acres
- Year built:
- 2024
- Baths:
- 3.00
- MLS#:
- 2693549
- Subdivision:
- Summerfield Townhomes
ADDITIONAL INFORMATION
This is an end unit! Super nice turn key townhome with 3 Bedrooms and 2.5 baths, Entry Foyer, LVT on the main floor, Granite Countertops, Kitchen Island with counter height breakfast bar, Appliances include Refrigerator-Smooth Top Range-Dishwasher and Microwave, All Bedrooms upstairs to include 2 Full Baths and Laundry Area, Quartz countertops in Bathrooms, Black matte finishes, Blinds included on all windows, Patio with Privacy, One Car attached Garage, Community Pool and Dog Park, Very convenient to Ft. Campbell, I-24 and the Mall, One year Builder Warranty provided.
- Type:
- Single Family
- Sq.Ft.:
- 1,429
- Status:
- Active
- Beds:
- 3
- Lot size:
- 0.02 Acres
- Year built:
- 2024
- Baths:
- 3.00
- MLS#:
- 2693487
- Subdivision:
- Summerfield Townhomes
ADDITIONAL INFORMATION
This is an end unit! Super nice turn key townhome with 3 Bedrooms and 2.5 baths, Entry Foyer, LVT on the main floor, Granite Countertops, Kitchen Island with counter height breakfast bar, Appliances include Refrigerator-Smooth Top Range Dishwasher and Microwave, All Bedrooms upstairs to include 2 Full Baths and Laundry Area, Quartz countertops in Bathrooms, Black matte finishes, Blinds included on all windows, Patio with Privacy, One Car attached Garage, Community Pool and Dog Park, Very convenient to Ft. Campbell, I-24 and the Mall, One year Builder Warranty provided.
- Type:
- Single Family
- Sq.Ft.:
- 1,237
- Status:
- Active
- Beds:
- 3
- Lot size:
- 1.01 Acres
- Year built:
- 1995
- Baths:
- 2.00
- MLS#:
- 2708462
- Subdivision:
- Coleman Estates
ADDITIONAL INFORMATION
Welcome to this charming home on a double lot in a quiet cul-de-sac! Inside, you’ll find low maintenance laminate flooring, clean gray on the walls, and updated stainless kitchen appliances. The primary suite is a standout, featuring a tray ceiling and a beautifully updated bathroom.The fenced in yard provides plenty of room for the kids / dogs to run, and the additional lot provides even more space and privacy. The shed and playset convey with the home. ***All information to be verified by buyer/ buyer's agent
- Type:
- Single Family
- Sq.Ft.:
- 1,260
- Status:
- Active
- Beds:
- 3
- Lot size:
- 0.25 Acres
- Year built:
- 1950
- Baths:
- 2.00
- MLS#:
- 2693472
- Subdivision:
- Mayfair
ADDITIONAL INFORMATION
This price reflects 2 homes for sale. Both are currently furnished rentals and have tenants in both. The neighboring house that is being sold with this one is 714 Woodlawn. This fully furnished 3 bedroom 2 bath home has everything you would need in it to make an Airbnb or short term rental! Beautifully remodeled and located close to downtown Clarksville, Riverside Drive, and Liberty Park! ***DO NOT DISTURB THE TENANTS.
Andrea D. Conner, License 344441, Xome Inc., License 262361, [email protected], 844-400-XOME (9663), 751 Highway 121 Bypass, Suite 100, Lewisville, Texas 75067


Listings courtesy of RealTracs MLS as distributed by MLS GRID, based on information submitted to the MLS GRID as of {{last updated}}.. All data is obtained from various sources and may not have been verified by broker or MLS GRID. Supplied Open House Information is subject to change without notice. All information should be independently reviewed and verified for accuracy. Properties may or may not be listed by the office/agent presenting the information. The Digital Millennium Copyright Act of 1998, 17 U.S.C. § 512 (the “DMCA”) provides recourse for copyright owners who believe that material appearing on the Internet infringes their rights under U.S. copyright law. If you believe in good faith that any content or material made available in connection with our website or services infringes your copyright, you (or your agent) may send us a notice requesting that the content or material be removed, or access to it blocked. Notices must be sent in writing by email to [email protected]. The DMCA requires that your notice of alleged copyright infringement include the following information: (1) description of the copyrighted work that is the subject of claimed infringement; (2) description of the alleged infringing content and information sufficient to permit us to locate the content; (3) contact information for you, including your address, telephone number and email address; (4) a statement by you that you have a good faith belief that the content in the manner complained of is not authorized by the copyright owner, or its agent, or by the operation of any law; (5) a statement by you, signed under penalty of perjury, that the information in the notification is accurate and that you have the authority to enforce the copyrights that are claimed to be infringed; and (6) a physical or electronic signature of the copyright owner or a person authorized to act on the copyright owner’s behalf. Failure t
Clarksville Real Estate
The median home value in Clarksville, TN is $281,900. This is lower than the county median home value of $291,700. The national median home value is $338,100. The average price of homes sold in Clarksville, TN is $281,900. Approximately 50.16% of Clarksville homes are owned, compared to 41.68% rented, while 8.16% are vacant. Clarksville real estate listings include condos, townhomes, and single family homes for sale. Commercial properties are also available. If you see a property you’re interested in, contact a Clarksville real estate agent to arrange a tour today!
Clarksville, Tennessee 37040 has a population of 163,518. Clarksville 37040 is more family-centric than the surrounding county with 35.43% of the households containing married families with children. The county average for households married with children is 35.38%.
The median household income in Clarksville, Tennessee 37040 is $58,838. The median household income for the surrounding county is $63,768 compared to the national median of $69,021. The median age of people living in Clarksville 37040 is 30 years.
Clarksville Weather
The average high temperature in July is 89.4 degrees, with an average low temperature in January of 26.5 degrees. The average rainfall is approximately 51 inches per year, with 4.7 inches of snow per year.
