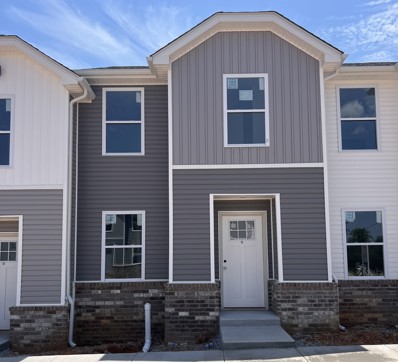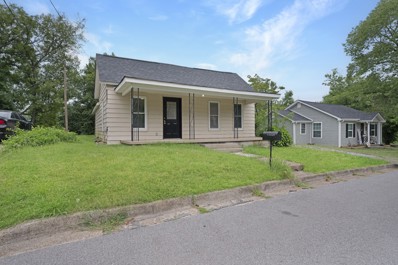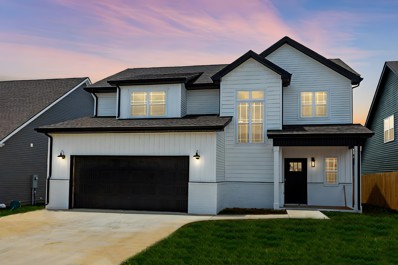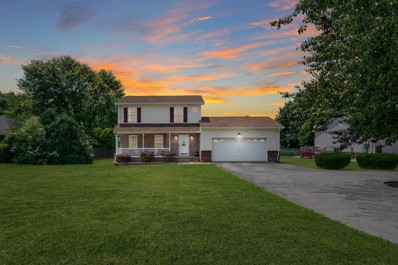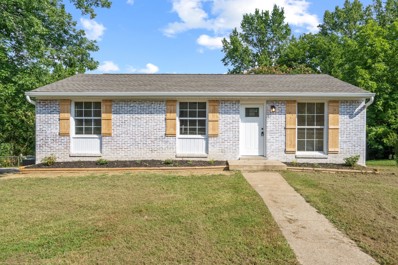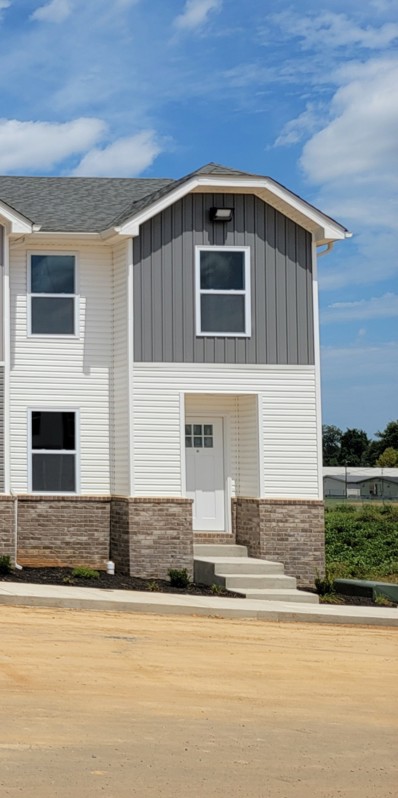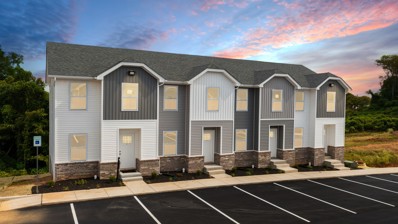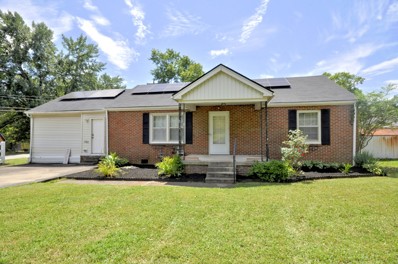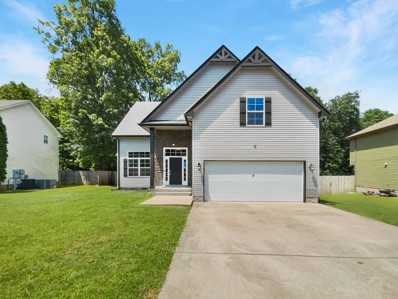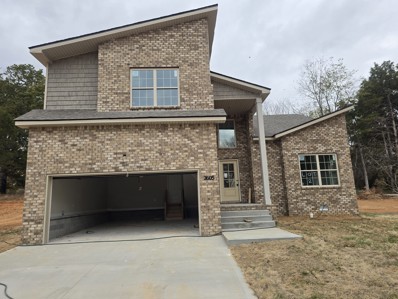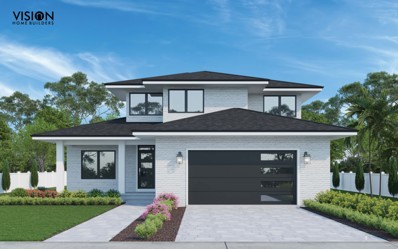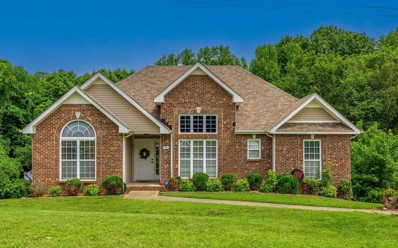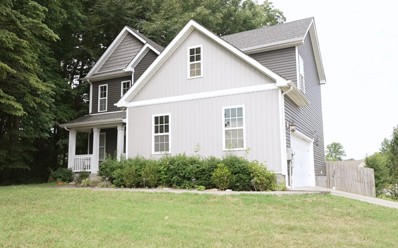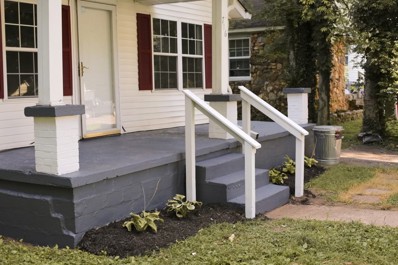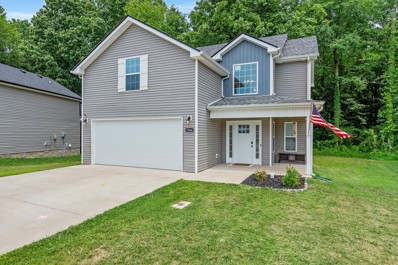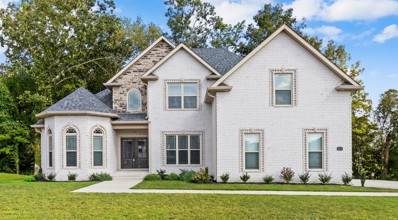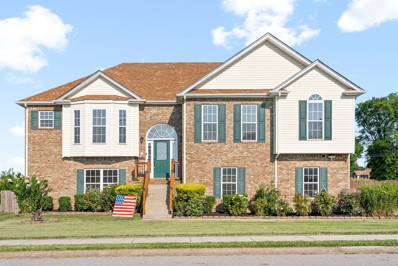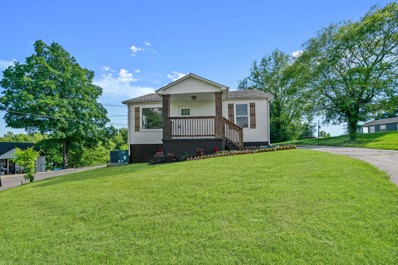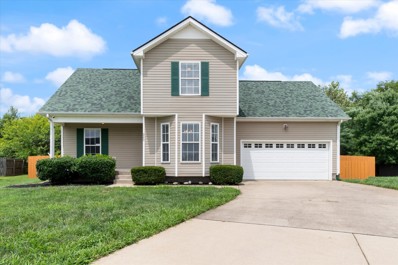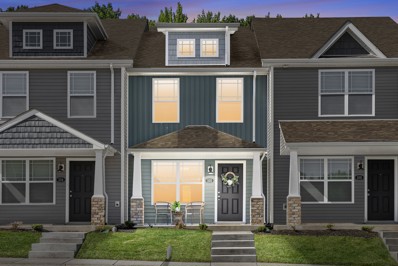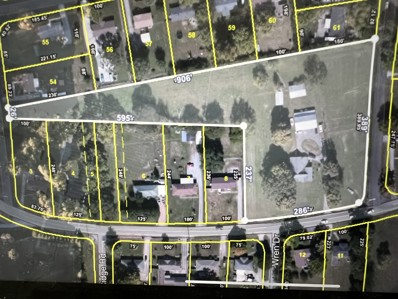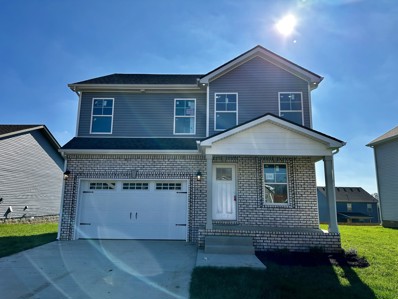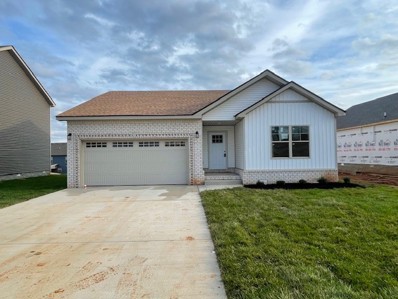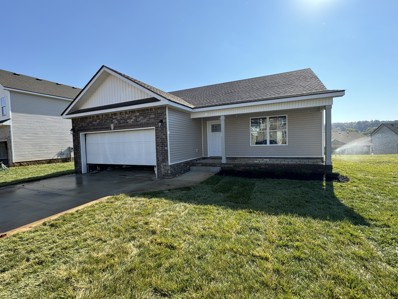Clarksville TN Homes for Sale
- Type:
- Single Family
- Sq.Ft.:
- 1,100
- Status:
- Active
- Beds:
- 2
- Year built:
- 2024
- Baths:
- 3.00
- MLS#:
- 2680710
- Subdivision:
- Martin Street Townhomes
ADDITIONAL INFORMATION
Come on Home to Martin Place Townhomes! Convenient living at its best! Exterior maintenance, lawn care and trash pick-up are all taken care of for you! is dedicated to convenient living! In addition each bedroom has its own full bath, with a good size closet and there is a laundry room just steps away on the same floor! No longer have to carry laundry baskets up and down the stairs! This property is conveniently located near APSU and downtown Clarksville! Only 20 minutes to Ft Campbell and 18 minutes to Interstate! This property was design with CONVENIENCE in mind! (P.S. Insurance is provided on common grounds and exterior of the buildings!!)
$190,000
121 Shelton St Clarksville, TN 37040
- Type:
- Single Family
- Sq.Ft.:
- 993
- Status:
- Active
- Beds:
- 2
- Lot size:
- 0.13 Acres
- Year built:
- 1945
- Baths:
- 1.00
- MLS#:
- 2677216
ADDITIONAL INFORMATION
**BACK ON THE MARKET DUE TO NO FAULT OF THE SELLER** Looking for a completely renovated home that’s already passed inspection AND appraised for more than the list price? This charming ranch home is walking distance to Riverside Drive and Austin Peay State University. It has easy access to shopping, entertainment, dining etc. This property comes with a NEW roof, NEW stainless steel appliances, NEW floors, NEW counter tops, NEW light fixtures, m and more! This ranch style home has all the charm and character you've been looking for! Great sized private backyard perfect for entertainment, hot tub, fire pit and more!! Don’t miss the opportunity to make this secluded sanctuary your own. 1% lender credit and FREE appraisal with preferred lender Jenny Haines Douglas at Movement Mortgage.
- Type:
- Single Family
- Sq.Ft.:
- 2,792
- Status:
- Active
- Beds:
- 4
- Year built:
- 2024
- Baths:
- 4.00
- MLS#:
- 2676945
- Subdivision:
- Reserve At Oakland
ADDITIONAL INFORMATION
PRICE IMPROVEMENT 11/12/2024. JUST IN TIME FOR THE HOLIDAYS.. DON'T MISS OUT.. GORGUEOUS Home with four bedrooms. Master is on the main floor. Master Bath w/separate vanities/separate shower. HUGE walk-in-closet. Open concept. Laundry on Main floor. UPSTAIRS 3 bedrooms bonus room. Jack & Jill bathroom with one more Separate bath. All closets are large.
- Type:
- Single Family
- Sq.Ft.:
- 1,526
- Status:
- Active
- Beds:
- 3
- Lot size:
- 0.34 Acres
- Year built:
- 1995
- Baths:
- 3.00
- MLS#:
- 2684554
- Subdivision:
- Hazelwood
ADDITIONAL INFORMATION
This lovely 2-story home features 3 cozy bedrooms, all located on the upper level for privacy and comfort. With 2.5 bathrooms, there's plenty of convenience for everyone. The spacious backyard provides a great outdoor space for activities and relaxation. A brand NEW heating and air-conditioning unit was installed in July 2024, along with a NEW dishwasher in July 2024. Inside, you'll love the easy maintenance and modern feel with no carpet and recent upgrades such as new LVP flooring in the bedrooms and tile in other living spaces. The newer roof also brings peace of mind. Located across from Northeast High School, the home offers a great location with easy access to shopping, restaurants, and I-24, making it a well-connected and delightful residence.
- Type:
- Single Family
- Sq.Ft.:
- 1,457
- Status:
- Active
- Beds:
- 3
- Lot size:
- 0.49 Acres
- Year built:
- 1964
- Baths:
- 1.00
- MLS#:
- 2675312
- Subdivision:
- Edmondson Ferry Rd E
ADDITIONAL INFORMATION
Freshly renovated, this adorable ranch style home sits on a corner lot totaling in half of an acre. House sits on .25 acres with an additional .25 cleared acres fenced in behind the home. Kitchen with brand new appliances, partially finished basement leading to a covered patio behind the house with a 1 car garage and 2 car carport. Brand new hot water heater, roof, and gutters.
- Type:
- Townhouse
- Sq.Ft.:
- 1,100
- Status:
- Active
- Beds:
- 2
- Year built:
- 2024
- Baths:
- 3.00
- MLS#:
- 2675122
- Subdivision:
- Martin Place Townhomes
ADDITIONAL INFORMATION
Introducing our stunning new construction townhome, where modern elegance meets functional design. Nestled in a prime location, this home boasts contemporary architecture and thoughtful construction. Features spacious interiors premium finishes, and appliances to include a stove, microwave, dishwasher, and disposal! The HOA covers trash removal, lawn care, grounds upkeep, landscaping, and exterior building maintenance, including the roof and siding.
- Type:
- Townhouse
- Sq.Ft.:
- 1,100
- Status:
- Active
- Beds:
- 2
- Year built:
- 2024
- Baths:
- 3.00
- MLS#:
- 2675112
- Subdivision:
- Martin Place Townhomes
ADDITIONAL INFORMATION
Introducing our stunning new construction townhome, where modern elegance meets functional design. Nestled in a prime location, this home boasts contemporary architecture and thoughtful construction. Features spacious interiors premium finishes, and appliances to include a stove, microwave, and dishwasher. The HOA covers trash removal, lawn care, grounds upkeep, landscaping, and exterior building maintenance, including the roof and siding.
- Type:
- Single Family
- Sq.Ft.:
- 2,194
- Status:
- Active
- Beds:
- 4
- Lot size:
- 0.24 Acres
- Year built:
- 2008
- Baths:
- 3.00
- MLS#:
- 2677658
- Subdivision:
- Meriwether Farms
ADDITIONAL INFORMATION
**Price Improvement** This stunning two-story home is perfect for those who love to entertain. It features an open-concept kitchen that seamlessly flows into the living room, and a beautiful back deck ideal for gatherings. Upstairs, there are four bedrooms, including a very large primary bedroom with a full bathroom. One of the bedrooms could also be a bonus room. The foyer and formal dining room boast hardwood floors. The home also offers a versatile bonus room that can serve as a fourth bedroom. Both HVAC units are newer within 2 years, and the crawl space is just as beautiful as the rest of the home, and totally encapsulated! The home is currently rented for $1700 a month. Investors are welcome.
$280,000
740 Kleeman Dr Clarksville, TN 37040
- Type:
- Single Family
- Sq.Ft.:
- 1,660
- Status:
- Active
- Beds:
- 3
- Lot size:
- 0.24 Acres
- Year built:
- 1950
- Baths:
- 2.00
- MLS#:
- 2676380
- Subdivision:
- Forrest Park
ADDITIONAL INFORMATION
Great home with so many possibilities! Solar panels, roof replaced June 2023, corner lot! Selling "AS IS". 3 bedrooms, 2 full baths.
$336,000
2782 Ann Dr Clarksville, TN 37040
- Type:
- Single Family
- Sq.Ft.:
- 2,104
- Status:
- Active
- Beds:
- 4
- Lot size:
- 0.24 Acres
- Year built:
- 2015
- Baths:
- 3.00
- MLS#:
- 2673942
- Subdivision:
- Glen Ellen Landing
ADDITIONAL INFORMATION
Seller may consider buyer concessions if made in an offer. Welcome to a home that features a neutral color scheme with fresh interior paint, creating a warm and harmonious atmosphere upon entry. Stay cozy during colder days with a beautifully styled fireplace as the focal point, adding luxury and comfort to the space. In the heart of the home, the kitchen boasts the latest amenities, including a stunning accent backsplash that adds a modern touch and complements the sleek stainless steel appliances. The primary bathroom is a retreat, designed with double sinks to streamline morning routines and enhance efficiency. Step outside to discover a fantastic outdoor space starting with a deck perfect for al fresco dining or enjoying the sunshine. This home has been virtually staged to illustrate its potential.
Open House:
Friday, 11/22 4:00-6:00PM
- Type:
- Single Family
- Sq.Ft.:
- 2,000
- Status:
- Active
- Beds:
- 4
- Year built:
- 2024
- Baths:
- 3.00
- MLS#:
- 2673588
- Subdivision:
- Cornerstone Reserves
ADDITIONAL INFORMATION
Experience modern living in this stylish new construction! This 4-bedroom, 2.5-bath home features a main-level primary suite, a spacious 2-car garage, and is just minutes from Exit 4. With construction underway, there’s still time for buyers to make personal selections and add their own touches. Don’t miss the chance to customize your new home!
- Type:
- Single Family
- Sq.Ft.:
- 1,918
- Status:
- Active
- Beds:
- 4
- Year built:
- 2024
- Baths:
- 3.00
- MLS#:
- 2673583
- Subdivision:
- Cornerstone Reserves
ADDITIONAL INFORMATION
Stunning new construction with 4 bedrooms, 2.5 baths, an office, and a formal dining room—all just minutes from Exit 4! This sleek home also features a 2-car garage, and there’s still time for buyers to make personal selections. Don’t miss this opportunity to customize your dream home!
$365,000
91 West Dr Clarksville, TN 37040
- Type:
- Single Family
- Sq.Ft.:
- 2,210
- Status:
- Active
- Beds:
- 4
- Lot size:
- 0.45 Acres
- Year built:
- 2006
- Baths:
- 4.00
- MLS#:
- 2684969
- Subdivision:
- Twin Rivers
ADDITIONAL INFORMATION
Absolutely beautiful home w/4 Bedrooms, 3 Bathrooms and a fully finished basement w/bonus room. Home includes covered entry, Vaulted ceilings in Living Room with Gas Fireplace. Master Bedroom has vaulted ceiling with tons of natural light and Master Bath includes Dual sinks, separate shower and Large jacuzzi tub, plus Large walk in closet. Formal Dining Room with 15ft ceiling and gorgious floor to ceiling windows! Galley way style kitchen with Stainless Steel refrigerator and sunny breakfast nook. Home includes a full finished walk out basement with 2 bedrooms and 1 bathroom, Wood featured wall in downstairs living room with Electric fireplace with beautiful engineered wood flooring, just perfect for pets. There is even extra space for an additional game room or bedroom. HVAC and Electric Fireplace are only 2 years old. Extra nice Concrete driveway will accommodate plenty of cars and the raised deck is perfect for enjoying a cup of coffee. Come see this incredible home today!
$315,000
1036 Fuji Ln Clarksville, TN 37040
- Type:
- Single Family
- Sq.Ft.:
- 1,578
- Status:
- Active
- Beds:
- 3
- Lot size:
- 0.29 Acres
- Year built:
- 2018
- Baths:
- 3.00
- MLS#:
- 2677610
- Subdivision:
- Glenellen Landing
ADDITIONAL INFORMATION
Need a little privacy in a neighborhood with NO HOA! Look no further. Home nestled on a hill next to a large wooded lot!!! Newer home with lots of space and light. Newly painted. Home still have roofing and HVAC warranties. Located in the heart of the city close to all amenities and Ft Campbell is about 20 minutes away. Corner Lot is huge!
- Type:
- Single Family
- Sq.Ft.:
- 704
- Status:
- Active
- Beds:
- 2
- Lot size:
- 0.22 Acres
- Year built:
- 1943
- Baths:
- 1.00
- MLS#:
- 2671163
- Subdivision:
- Cville Land Imp Co
ADDITIONAL INFORMATION
$320,000
1246 Magnum Dr Clarksville, TN 37040
- Type:
- Single Family
- Sq.Ft.:
- 1,822
- Status:
- Active
- Beds:
- 4
- Lot size:
- 0.15 Acres
- Year built:
- 2021
- Baths:
- 3.00
- MLS#:
- 2744533
- Subdivision:
- Fox Crossing
ADDITIONAL INFORMATION
Welcome to your dream home in Clarksville, TN - convenient to Fort Campbell! Built in 2021, this stunning 4-bedroom, 2.5-bath residence boasts modern elegance and comfort. Enjoy cooking in the sleek kitchen with stainless steel appliances and granite countertops. The spacious living areas flow seamlessly, perfect for entertaining. Retreat to the private backyard, an ideal space for relaxation or gatherings. Covered porches provide year-round outdoor enjoyment. With a two-car garage, ample storage is never an issue. Don't miss this rare opportunity to own a contemporary gem in a serene neighborhood. Make it yours today!
- Type:
- Single Family
- Sq.Ft.:
- 3,033
- Status:
- Active
- Beds:
- 4
- Lot size:
- 0.56 Acres
- Year built:
- 2022
- Baths:
- 4.00
- MLS#:
- 2670306
- Subdivision:
- Hartley Hills
ADDITIONAL INFORMATION
All Brick Home*No Rear Neighbors*VA Assumable @ 5.87%*Better Than New w/Black Aluminum Fence & Custom Blinds*Compare the Quality of Construction & You will SEE the Difference*Open & Airy Kitchen w/Large Island & Bar covered w/Quartz, Tons of Soft Close Cabinets*Soaring Ceilings in the Great Room & Gas Fireplace & Tankless Gas Water Heater*King Sized Primary Suite On Main w/ Sitting Area*Separate Vanities & 2 Walk-In Closets w/ Custom Shelving*5 Ft Tile Shower & Oversized Tub*Real Laundry Rm w/ Cabs & Sink*Enormous Bonus Room w/ Half Bath*Tons of Storage - Closets & Attic*Covered Patio Overlooks Backyard + Open Air Grilling Patio*Side Entry Garage & Tons of Concrete to Park
- Type:
- Single Family
- Sq.Ft.:
- 2,653
- Status:
- Active
- Beds:
- 4
- Lot size:
- 0.3 Acres
- Year built:
- 2010
- Baths:
- 3.00
- MLS#:
- 2680110
- Subdivision:
- Tuscany Fields
ADDITIONAL INFORMATION
NO HOA...This charming split-level home boasts numerous recent updates and stands out with its three-car garage (24x34) and no HOA. Inside, you'll find brand new carpet and luxury vinyl plank flooring, along with fresh paint throughout. The front porch and deck have been meticulously restained, complementing the new roof and HVAC system, both less than a year old. The laundry room has been cleverly converted into a butler's pantry, with the laundry relocated to the garage, which now includes added cabinets and a sink. Additional highlights include a newly constructed deck and railings, as well as upgraded wood flooring and planks in the attic. The home features a gas stove, a butler pantry alongside a regular pantry, and comes complete with a large shed (10x16) with solar lights outside, a cozy gas fireplace, and two refrigerators—one in the kitchen and another in the butler pantry—plus a convenient wine cooler.
$189,000
915 Roman St Clarksville, TN 37040
- Type:
- Single Family
- Sq.Ft.:
- 1,096
- Status:
- Active
- Beds:
- 2
- Lot size:
- 0.14 Acres
- Year built:
- 1950
- Baths:
- 2.00
- MLS#:
- 2669086
- Subdivision:
- Furnace
ADDITIONAL INFORMATION
Remodeled home, laced with new windows, flooring, plumbing and electric. Freshly painted with new fixtures, etc. Walking distance to Downtown and APSU.
Open House:
Sunday, 11/24 2:00-4:00PM
- Type:
- Single Family
- Sq.Ft.:
- 1,990
- Status:
- Active
- Beds:
- 4
- Lot size:
- 0.28 Acres
- Year built:
- 2004
- Baths:
- 2.00
- MLS#:
- 2669415
- Subdivision:
- Arbour Greene South
ADDITIONAL INFORMATION
Welcome to this stunning 4-bedroom, 2-bathroom home perfectly situated for convenience and comfort. This beautifully maintained property includes a bonus room, ideal for a home office, playroom, or additional living space. Key updates feature a 2-year-old water heater and a new roof equipped with efficient ridge vents, ensuring peace of mind and energy savings. The inviting living area boasts a cozy gas fireplace, perfect for chilly evenings. The kitchen and dining spaces provide ample room for gatherings and entertaining guests. Nestled in a prime location, this home offers easy access to the amenities of Wilma Rudolph and Tiny Town Rd, offering a variety of shopping, dining, and recreational options just minutes away. Don't miss out on this exceptional property that combines modern updates with convenient living.
- Type:
- Single Family
- Sq.Ft.:
- 1,216
- Status:
- Active
- Beds:
- 2
- Year built:
- 2024
- Baths:
- 3.00
- MLS#:
- 2668727
- Subdivision:
- Woodland Hills
ADDITIONAL INFORMATION
SELLER TO PROVIDE UP TO $10,000 TOWARDS CLOSING COSTS AND/OR BUY DOWN WITH ACCEPTABLE OFFER!! Check Out This Amazing New Construction Townhome located in the Woodland Hills Community - Stainless Steel Kitchen Appliances to include Stove, Dishwasher & Range Microwave - Grey Kitchen Cabinets - Granite Counters in the Kitchen are Standard Selection - LVT Floors Installed on Main Level
- Type:
- Single Family
- Sq.Ft.:
- 2,389
- Status:
- Active
- Beds:
- 3
- Lot size:
- 4.02 Acres
- Year built:
- 1946
- Baths:
- 1.00
- MLS#:
- 2668694
- Subdivision:
- N/a
ADDITIONAL INFORMATION
POTENTIAL FOR COMMERCIAL PROPERTY!! Home needs work! 4.02 acre lot offers so many possibilities! Property fronts Needmore and Thrush Drive and runs over to Lark Dr.
- Type:
- Single Family
- Sq.Ft.:
- 1,595
- Status:
- Active
- Beds:
- 3
- Lot size:
- 0.25 Acres
- Year built:
- 2024
- Baths:
- 3.00
- MLS#:
- 2668593
- Subdivision:
- Cardinal Creek
ADDITIONAL INFORMATION
Welcome to Cardinal Creek, a brand new charming neighborhood in the heart of Clarksville, TN. This beautiful ready to move in, new home with brick and vinyl exterior offers 3 large bedrooms and 2 and half bathrooms, including a spacious primary suite with full bathroom and two walk-in closets. The open floor plan and two-story design create a stylish and inviting interior, complemented by luxury laminate plank flooring throughout. The kitchen boasts granite countertops and stainless steel appliances for a modern touch. Outside, you'll find a covered deck & covered front porch, perfect for relaxing or entertaining. The yard is sodded, adding a touch of greenery to the property. Conveniently located off Needmore Rd, this home is just a short distance from shopping, schools and Ft Campbell KY. Don't miss out on the opportunity to make this your dream home in Cardinal Creek! Schedule a showing today. Builder is offering a generous $15,000 credit to use anyway you want!
- Type:
- Single Family
- Sq.Ft.:
- 1,373
- Status:
- Active
- Beds:
- 3
- Year built:
- 2024
- Baths:
- 2.00
- MLS#:
- 2668456
- Subdivision:
- Cardinal Creek
ADDITIONAL INFORMATION
Brand new construction! This 3-bedroom, 2-bathroom home boasts a spacious living room with a dramatic vaulted ceiling. Luxurious LVP flooring flows throughout the main living areas, offering easy maintenance and a modern feel. Carpet provides comfort in the bedrooms, while the primary suite impresses with its generous size, a private full bathroom with double vanity, shower, and a walk-in closet. Kitchen with stainless appliances and island.
Open House:
Sunday, 11/24 11:00-1:30PM
- Type:
- Single Family
- Sq.Ft.:
- 1,300
- Status:
- Active
- Beds:
- 3
- Year built:
- 2024
- Baths:
- 2.00
- MLS#:
- 2668083
- Subdivision:
- Cardinal Creek
ADDITIONAL INFORMATION
$15,000 in Buyer Credit! ~ BEAUTIFUL Front-Porch Sitting, New Construction, Open Concept, Ranch Home located in the beautiful Cardinal Creek Community! ~ This Big Easy Floor Design features 3 Bedrooms and 2 Bathrooms with a sleek and modern design ~ You will love the high-quality laminate flooring with extra-large living space, natural light, & gorgeous high vaulted ceilings that opens up into the Kitchen ~ Kitchen includes elegant granite countertops and stainless-steel appliances~ Laminate on main and carpet in all bedrooms ~ Master suite features spacious on-suite with XL walk-in closet and walk-in shower~ Spacious covered front porch and patio overlooking fully sodded yard, perfect for Gatherings~ Epoxy Garage Flooring~ Community Mailbox ***Builder is offering $15,000 Buyer credit with FPO to use towards buyer closing cost, appliances....YOU PICK! (Physical Address: 934 Tufnel Dr.)
Andrea D. Conner, License 344441, Xome Inc., License 262361, [email protected], 844-400-XOME (9663), 751 Highway 121 Bypass, Suite 100, Lewisville, Texas 75067


Listings courtesy of RealTracs MLS as distributed by MLS GRID, based on information submitted to the MLS GRID as of {{last updated}}.. All data is obtained from various sources and may not have been verified by broker or MLS GRID. Supplied Open House Information is subject to change without notice. All information should be independently reviewed and verified for accuracy. Properties may or may not be listed by the office/agent presenting the information. The Digital Millennium Copyright Act of 1998, 17 U.S.C. § 512 (the “DMCA”) provides recourse for copyright owners who believe that material appearing on the Internet infringes their rights under U.S. copyright law. If you believe in good faith that any content or material made available in connection with our website or services infringes your copyright, you (or your agent) may send us a notice requesting that the content or material be removed, or access to it blocked. Notices must be sent in writing by email to [email protected]. The DMCA requires that your notice of alleged copyright infringement include the following information: (1) description of the copyrighted work that is the subject of claimed infringement; (2) description of the alleged infringing content and information sufficient to permit us to locate the content; (3) contact information for you, including your address, telephone number and email address; (4) a statement by you that you have a good faith belief that the content in the manner complained of is not authorized by the copyright owner, or its agent, or by the operation of any law; (5) a statement by you, signed under penalty of perjury, that the information in the notification is accurate and that you have the authority to enforce the copyrights that are claimed to be infringed; and (6) a physical or electronic signature of the copyright owner or a person authorized to act on the copyright owner’s behalf. Failure t
Clarksville Real Estate
The median home value in Clarksville, TN is $281,900. This is lower than the county median home value of $291,700. The national median home value is $338,100. The average price of homes sold in Clarksville, TN is $281,900. Approximately 50.16% of Clarksville homes are owned, compared to 41.68% rented, while 8.16% are vacant. Clarksville real estate listings include condos, townhomes, and single family homes for sale. Commercial properties are also available. If you see a property you’re interested in, contact a Clarksville real estate agent to arrange a tour today!
Clarksville, Tennessee 37040 has a population of 163,518. Clarksville 37040 is more family-centric than the surrounding county with 35.43% of the households containing married families with children. The county average for households married with children is 35.38%.
The median household income in Clarksville, Tennessee 37040 is $58,838. The median household income for the surrounding county is $63,768 compared to the national median of $69,021. The median age of people living in Clarksville 37040 is 30 years.
Clarksville Weather
The average high temperature in July is 89.4 degrees, with an average low temperature in January of 26.5 degrees. The average rainfall is approximately 51 inches per year, with 4.7 inches of snow per year.
