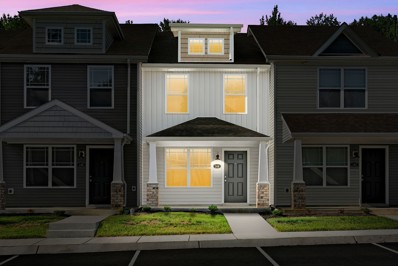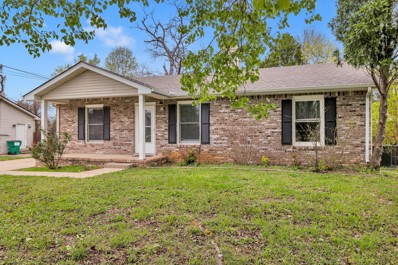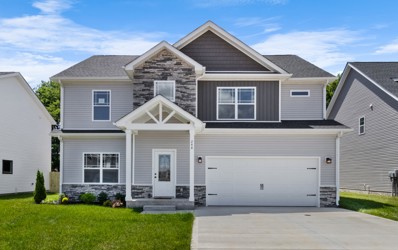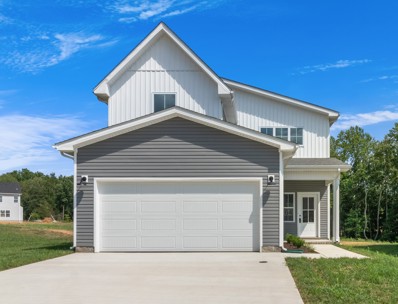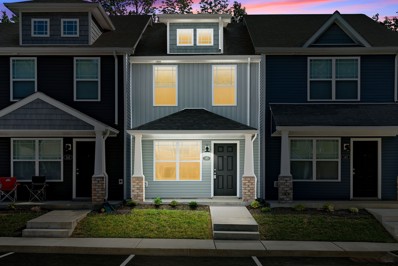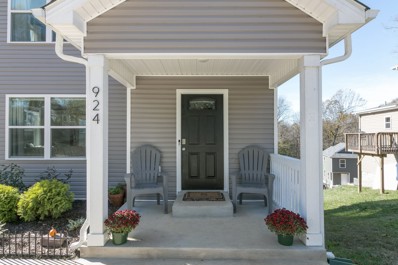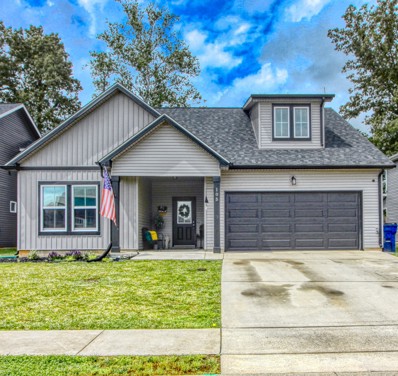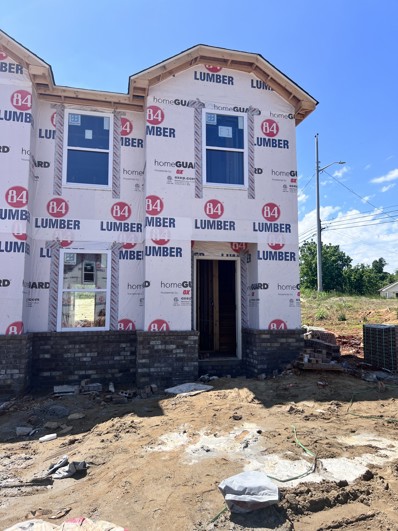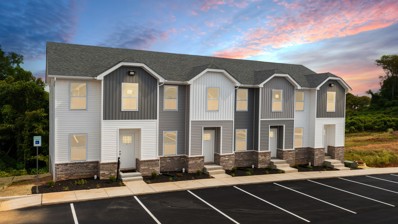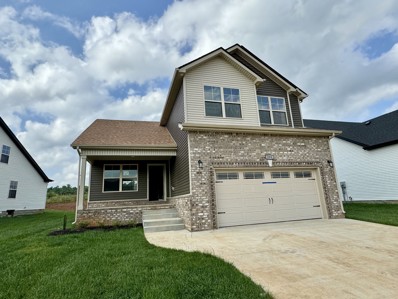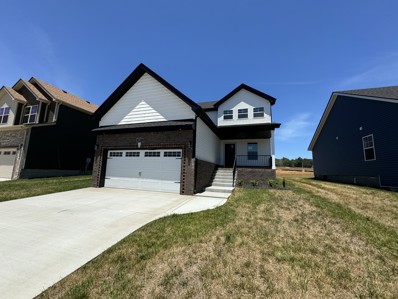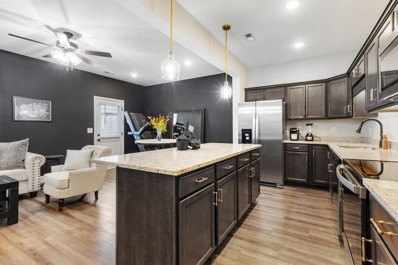Clarksville TN Homes for Sale
- Type:
- Single Family
- Sq.Ft.:
- 1,216
- Status:
- Active
- Beds:
- 2
- Year built:
- 2024
- Baths:
- 3.00
- MLS#:
- 2641648
- Subdivision:
- Woodland Hills
ADDITIONAL INFORMATION
SELLER TO PROVIDE UP TO $10,000 TOWARDS CLOSING COSTS AND/OR BUY DOWN WITH ACCEPTABLE OFFER!! Check Out This Amazing New Construction Townhome located in the Woodland Hills Community - Stainless Steel Kitchen Appliances to include Stove, Dishwasher & Range Microwave - Grey Kitchen Cabinets - Granite Counters in the Kitchen are Standard Selection - LVT Floors Installed on Main Level
- Type:
- Single Family
- Sq.Ft.:
- 1,173
- Status:
- Active
- Beds:
- 3
- Lot size:
- 0.21 Acres
- Year built:
- 1996
- Baths:
- 2.00
- MLS#:
- 2640774
- Subdivision:
- Pondiwoods
ADDITIONAL INFORMATION
JUST REDUCED $10,000! Brand New Roof! Beautiful level lot, front & back! Great Location close to Wilma Rudolph Blvd, shopping centers, great schools nearby, near I-40, 45-50 minutes to Nashville, renovated home 2.5 years ago, clean and airy! Perfect home for first time home buyers, and for rental investment! One level home with Open floor plan, nice size living room with fireplace and dining room, master bedroom with large walk-in closet! 2 bedrooms separated from the Primary Bedroom, Kitchen and large laundry room/pantry. Private back yard with shed/storage building, large patio & carport, and plenty of parking in the front! the seller is selling the property as-is condition with no repairs but welcome a pass or fail inspection. Call & make a showing appointment today!
$400,000
248 Kildeer Dr Clarksville, TN 37040
- Type:
- Single Family
- Sq.Ft.:
- 2,270
- Status:
- Active
- Beds:
- 4
- Year built:
- 2023
- Baths:
- 3.00
- MLS#:
- 2634367
- Subdivision:
- Summerfield
ADDITIONAL INFORMATION
Move-In Ready New Construction With Upgrades on Treeline! Gorgeous kitchen with quartz countertops, two pantries and soft close cabinets. Living room complete with LED fireplace and coffered ceilings. Front room can be used as formal dining, office, or flex space! All bedrooms + laundry upstairs. Summerfield has a 2 community playgrounds and a basketball court. Large subdivision with paved sidewalks for neighborhood walks. Kirkwood Middle & High. Seller loves Buyer's Agents! There is an accepted contract on the property with a buyers first right of refusal.
- Type:
- Single Family
- Sq.Ft.:
- 1,800
- Status:
- Active
- Beds:
- 3
- Lot size:
- 0.28 Acres
- Year built:
- 2024
- Baths:
- 3.00
- MLS#:
- 2755259
- Subdivision:
- The Boulders
ADDITIONAL INFORMATION
Welcome to this gorgeous modern farmhouse! Upon entering you will find an open concept living room and kitchen perfect for entertaining. The kitchen features a large kitchen island, granite countertops, stainless steel appliances, and trending backsplash tile. A mud room and half bathroom can also be found downstairs near the entrance of the two-car garage. Head upstairs to find three bedrooms, 2 full bathrooms and a centrally located utility room. The primary bedroom features a bathroom with a large tiled shower, double vanities and a walk-in closet. This home is located close to shopping, 101st & I-24 interstate access, making your commute to Nashville or Ft. Campbell convenient.
- Type:
- Single Family
- Sq.Ft.:
- 1,900
- Status:
- Active
- Beds:
- 3
- Lot size:
- 0.24 Acres
- Year built:
- 2024
- Baths:
- 3.00
- MLS#:
- 2755262
- Subdivision:
- The Boulders
ADDITIONAL INFORMATION
Welcome to this charming modern farmhouse-style home! Upon entering the open concepting living area you will find a LED fireplace with shiplap detailing. The open kitchen is ideal for entertaining. It features granite countertops, trending tile backsplash, stainless steel appliances, and a massive pantry! Upstairs you will find three bedrooms. The primary bedroom is complete with its own spacious bathroom, featuring a large, tiled shower and walk-in closet! The upstairs laundry room, centrally located to the bedrooms, will make doing chores a breeze! This home is located close to shopping, 101st & I-24 interstate access, making your commute to Nashville or Ft. Campbell convenient.
- Type:
- Single Family
- Sq.Ft.:
- 1,216
- Status:
- Active
- Beds:
- 2
- Year built:
- 2024
- Baths:
- 3.00
- MLS#:
- 2628969
- Subdivision:
- Woodland Hills
ADDITIONAL INFORMATION
SELLER TO PROVIDE UP TO $10,000 TOWARDS CLOSING COSTS AND/OR BUY DOWN WITH ACCEPTABLE OFFER!! Check Out This Amazing New Construction Townhome located in the Woodland Hills Community - Stainless Steel Kitchen Appliances to include Stove, Dishwasher & Range Microwave - Grey Kitchen Cabinets - Granite Counters in the Kitchen are Standard Selection - LVT Floors Installed on Main Level
$391,500
2230 Hwy 48 Clarksville, TN 37040
- Type:
- Single Family
- Sq.Ft.:
- 1,742
- Status:
- Active
- Beds:
- 3
- Lot size:
- 2 Acres
- Year built:
- 2024
- Baths:
- 2.00
- MLS#:
- 2755421
- Subdivision:
- Phoenix Estates
ADDITIONAL INFORMATION
Beautiful 3 bed, 2 bath home - the last one in Phoenix Estates! Gorgeous deep sea blue hardy with black windows, sitting in the middle of the trees! This home on almost 2 acres is in a perfect vacation for those that want to live close to the city with no restrictions. Open living area, kitchen with granite countertops, SS appliances, pantry, electric fireplace and huge windows overlooking that back yard forest. Equipped with a laundry room - including laundry sink and pantry - large foyer, his/her primary closets, and floor-to-ceiling tile shower, this beautiful home is one-of-a-kind.
Open House:
Sunday, 11/24 2:00-4:00PM
- Type:
- Single Family
- Sq.Ft.:
- 2,063
- Status:
- Active
- Beds:
- 4
- Lot size:
- 0.31 Acres
- Year built:
- 2021
- Baths:
- 4.00
- MLS#:
- 2685521
- Subdivision:
- Happy Hollow
ADDITIONAL INFORMATION
Priced to Sell! This light, bright, well kept, open floor plan, boasts 4 Bd, 3.5 Ba, offering many space options (Home Office, Play Room, Music Studio and more). The beautiful kitchen offers generous counter space and deep cabinets for storage. Enjoy a private/covered balcony on two levels, additional bonus room on first level that leads out to the spacious semi-private backyard for playing, pets and entertaining. Just minutes from charming downtown Clarksville, Austin Peay State University, The River Walk and Liberty Park. Just 20 minutes from Fort Campbell. No HOA
- Type:
- Single Family
- Sq.Ft.:
- 2,000
- Status:
- Active
- Beds:
- 4
- Lot size:
- 0.16 Acres
- Year built:
- 2020
- Baths:
- 3.00
- MLS#:
- 2655211
- Subdivision:
- Eagles Bluff
ADDITIONAL INFORMATION
Nestled in the picturesque Eagles Bluff community, this stunning, modern cottage home, boasting engineered hardwood floors, granite countertops, stainless steel appliances and fenced in backyard sits on a lot backed to serenely private wood line, offering both space and privacy. The spacious upstairs bedroom/bonus room is perfect for a secluded home office, gym, or movie room. Downstairs, the primary suite is thoughtfully positioned on the opposite side of the house from the guest bedrooms, creating a serene retreat. Cozy up by the living room fireplace or unwind on the peaceful back deck. With quick access to I-24 and Tiny Town Rd., shopping, dining, and a direct route to Ft. Campbell are just moments away. Plus, top-rated schools from elementary to high school are all within a mile. This home is a perfect blend of convenience and comfort!
- Type:
- Single Family
- Sq.Ft.:
- 1,100
- Status:
- Active
- Beds:
- 2
- Year built:
- 2024
- Baths:
- 3.00
- MLS#:
- 2617286
- Subdivision:
- Martin Street Townhomes
ADDITIONAL INFORMATION
Check Out this Amazing New Construction Townhome! Forget lawncare and exterior maintenance. Don't worry about setting up trash pick-up! Martin Street Condos is dedicated to convenient living! In addition each bedroom has its own full bath with the laundry room just steps away on the same floor! This property is located near APSU and downtown Clarksville! 15 minutes to the mall area, 20 minutes to Ft Campbell and 18 minutes to interstate!
- Type:
- Townhouse
- Sq.Ft.:
- 1,100
- Status:
- Active
- Beds:
- 2
- Year built:
- 2024
- Baths:
- 3.00
- MLS#:
- 2615742
- Subdivision:
- Martin Place Townhomes
ADDITIONAL INFORMATION
Introducing our stunning new construction townhome, where modern elegance meets functional design. Nestled in a prime location, this home boasts contemporary architecture and thoughtful construction. Features spacious interiors premium finishes, and appliances to include a stove, microwave, and dishwasher. The HOA covers trash removal, lawn care, grounds upkeep, landscaping, and exterior building maintenance, including the roof and siding.
Open House:
Sunday, 11/24 11:00-1:30PM
- Type:
- Single Family
- Sq.Ft.:
- 1,634
- Status:
- Active
- Beds:
- 3
- Year built:
- 2024
- Baths:
- 3.00
- MLS#:
- 2614326
- Subdivision:
- Cardinal Creek
ADDITIONAL INFORMATION
You will fall in love with this NEW FOSTER FLOOR DESIGN, Overlooking the Community of Cardinal Creek! ~ This home has definite WOW FACTOR as you walk in, with open concept living, gorgeous high-vaulted ceilings, flowing directly into the kitchen, with an abundance of windows for Natural Light ~ Kitchen features beautiful granite countertops & stainless-steel appliances ~ All bedrooms located on 2nd level for added privacy~ Master Bedroom includes Large Walk-In Shower, Double Vanities, and Walk-In Closet~ The Covered Back Deck is the Perfect space to unwind after a long day of work, overlooking your fully sodded yard! This home is sleek and modern in design and truly is TURN KEY! **Builder Offering $15,000 Buyer Credit with Full Price Offers! Use towards Closing Costs, Appliances, Lease Buydown, Fencing, YOU PICK!*** (Physical Address: 213 Ardell Dr.)
- Type:
- Single Family
- Sq.Ft.:
- 1,798
- Status:
- Active
- Beds:
- 3
- Year built:
- 2024
- Baths:
- 3.00
- MLS#:
- 2614281
- Subdivision:
- Cardinal Creek
ADDITIONAL INFORMATION
You will fall in love with this NEW AVA FLOOR DESIGN, Overlooking the Community of Cardinal Creek! ~ This home offers much square footage with 3 Bed, 2/1 Bath plus BONUS ROOM ~ Open concept living, flowing directly into the kitchen, with an abundance of windows for Natural Light ~ Kitchen features beautiful granite countertops & stainless-steel appliances...to include REFRIGERATOR! ~ Spacious Master Suite located on main level for added privacy, includes Large Walk-In Shower and Extra-Large Walk-In Closet! ~ 2nd Level features: Spacious Guest Bedrooms and Bonus Room for added Play!~ The Covered Back Deck is the Perfect space to unwind after a long day of work, overlooking your fully sodded yard! This home is sleek and modern in design and truly is TURN KEY! **Builder Offering $15,000 Buyer Credit with Full Price Offers! Use towards Closing Costs, Appliances, Lease Buydown, Fencing, YOU PICK!*** (Physical Address: 209 Ardell Dr.)
- Type:
- Single Family
- Sq.Ft.:
- 1,373
- Status:
- Active
- Beds:
- 3
- Year built:
- 2023
- Baths:
- 2.00
- MLS#:
- 2604954
- Subdivision:
- Cardinal Creek
ADDITIONAL INFORMATION
*New Construction* Welcome Home! This stunning Amelia floor plan has everything that you have been looking for! The Amelia floor plan features 3 spacious bedrooms, 2 full bathrooms, kitchen with granite counters and stainless-steel appliances! Kitchen is open to living room and perfect for entertaining! Enjoy coffee in the morning from your covered back deck - NO BACKYARD NEIGHBORS! Seller offering $15,000 in concessions with a full price offer!! Don't wait on this one!
$249,000
300 Fallow Cir Clarksville, TN 37040
- Type:
- Single Family
- Sq.Ft.:
- 1,429
- Status:
- Active
- Beds:
- 3
- Lot size:
- 0.02 Acres
- Year built:
- 2021
- Baths:
- 3.00
- MLS#:
- 2596057
- Subdivision:
- Summerfield Townhomes
ADDITIONAL INFORMATION
'Tis the season to find your merry place! Nestled in Clarksville awaits a dazzling end-unit townhouse exuding warmth and cheer. Extra windows flood this abode with natural light, making it as bright as Rudolph's nose! Modernity meets convenience with granite countertops and stainless steel appliances, promising effortless living. But wait, there's more joy to uncover in this festive abode—join the summer splash at the community's sparkling inground pool or let your furry pals frolic at the puppy park! Your ticket to holiday happiness awaits in this townhouse; it's not just a home, it's a jolly retreat for year-round festivities!
Andrea D. Conner, License 344441, Xome Inc., License 262361, [email protected], 844-400-XOME (9663), 751 Highway 121 Bypass, Suite 100, Lewisville, Texas 75067


Listings courtesy of RealTracs MLS as distributed by MLS GRID, based on information submitted to the MLS GRID as of {{last updated}}.. All data is obtained from various sources and may not have been verified by broker or MLS GRID. Supplied Open House Information is subject to change without notice. All information should be independently reviewed and verified for accuracy. Properties may or may not be listed by the office/agent presenting the information. The Digital Millennium Copyright Act of 1998, 17 U.S.C. § 512 (the “DMCA”) provides recourse for copyright owners who believe that material appearing on the Internet infringes their rights under U.S. copyright law. If you believe in good faith that any content or material made available in connection with our website or services infringes your copyright, you (or your agent) may send us a notice requesting that the content or material be removed, or access to it blocked. Notices must be sent in writing by email to [email protected]. The DMCA requires that your notice of alleged copyright infringement include the following information: (1) description of the copyrighted work that is the subject of claimed infringement; (2) description of the alleged infringing content and information sufficient to permit us to locate the content; (3) contact information for you, including your address, telephone number and email address; (4) a statement by you that you have a good faith belief that the content in the manner complained of is not authorized by the copyright owner, or its agent, or by the operation of any law; (5) a statement by you, signed under penalty of perjury, that the information in the notification is accurate and that you have the authority to enforce the copyrights that are claimed to be infringed; and (6) a physical or electronic signature of the copyright owner or a person authorized to act on the copyright owner’s behalf. Failure t
Clarksville Real Estate
The median home value in Clarksville, TN is $281,900. This is lower than the county median home value of $291,700. The national median home value is $338,100. The average price of homes sold in Clarksville, TN is $281,900. Approximately 50.16% of Clarksville homes are owned, compared to 41.68% rented, while 8.16% are vacant. Clarksville real estate listings include condos, townhomes, and single family homes for sale. Commercial properties are also available. If you see a property you’re interested in, contact a Clarksville real estate agent to arrange a tour today!
Clarksville, Tennessee 37040 has a population of 163,518. Clarksville 37040 is more family-centric than the surrounding county with 35.43% of the households containing married families with children. The county average for households married with children is 35.38%.
The median household income in Clarksville, Tennessee 37040 is $58,838. The median household income for the surrounding county is $63,768 compared to the national median of $69,021. The median age of people living in Clarksville 37040 is 30 years.
Clarksville Weather
The average high temperature in July is 89.4 degrees, with an average low temperature in January of 26.5 degrees. The average rainfall is approximately 51 inches per year, with 4.7 inches of snow per year.
