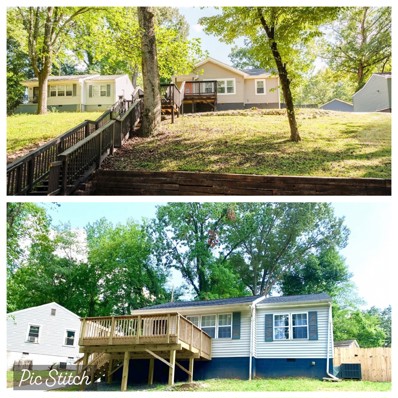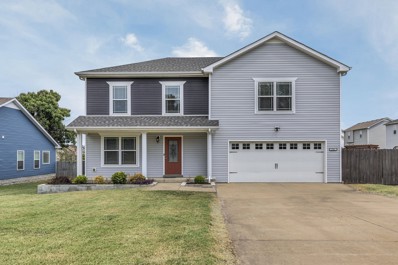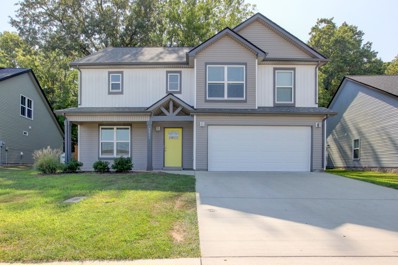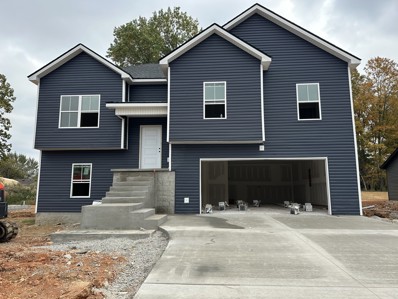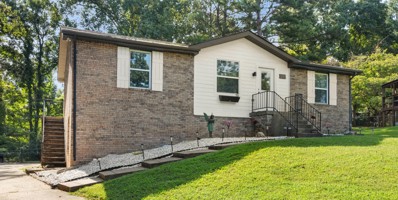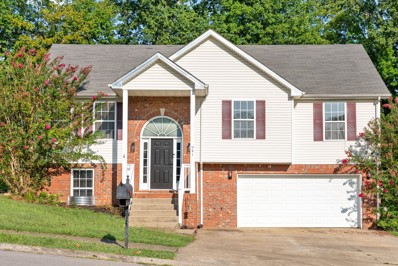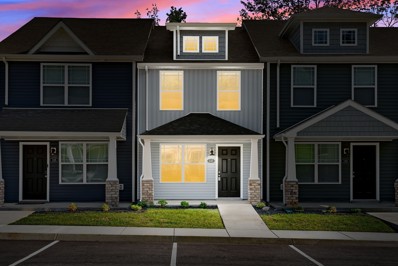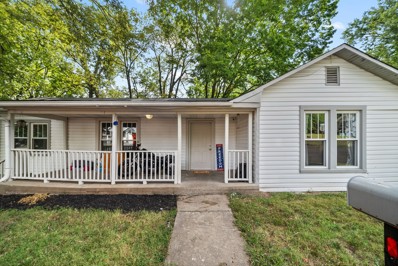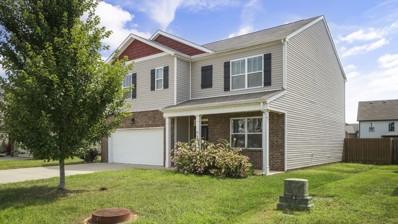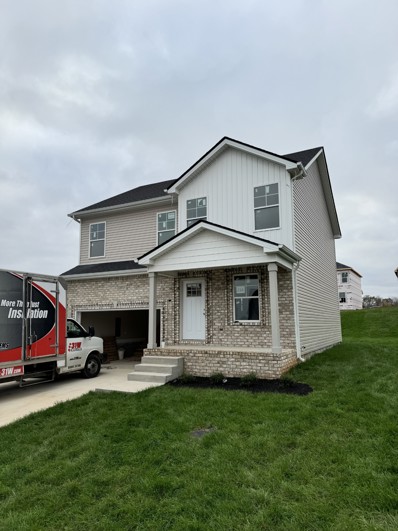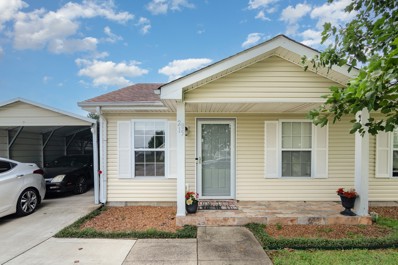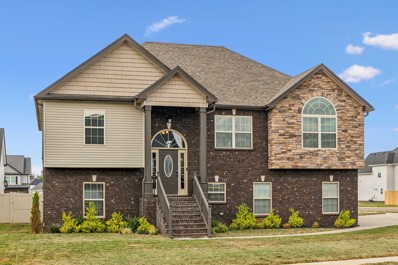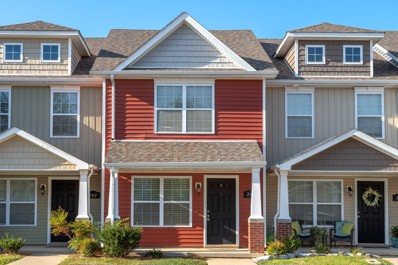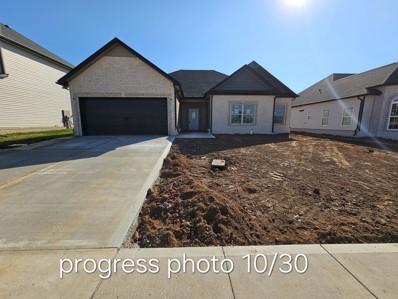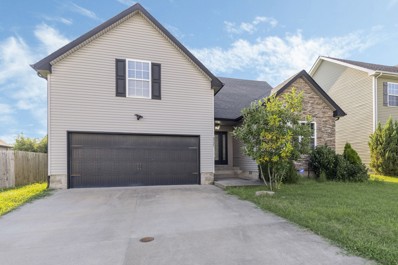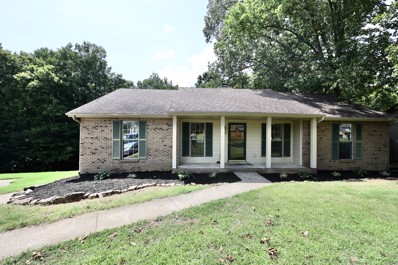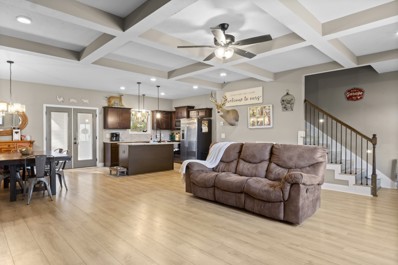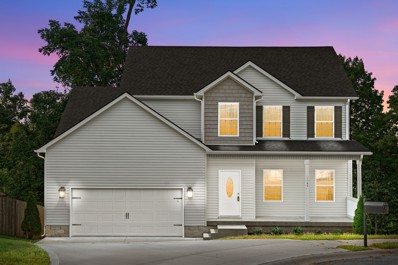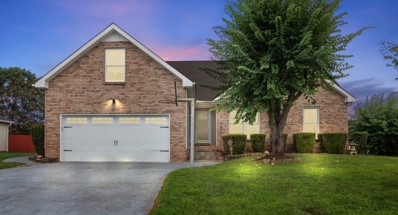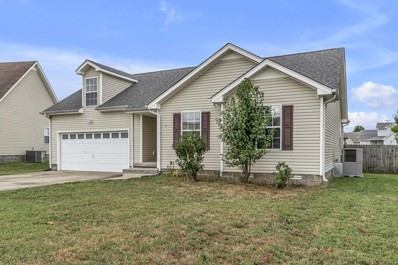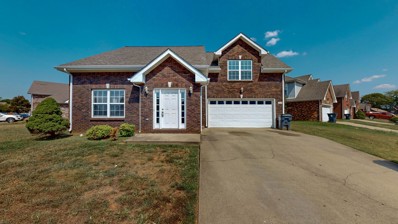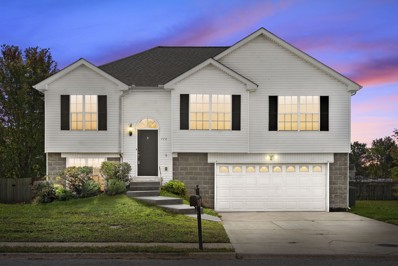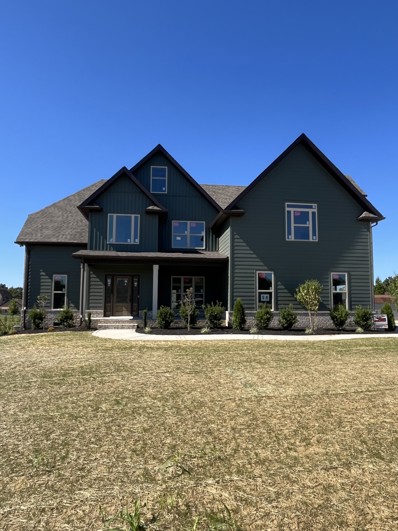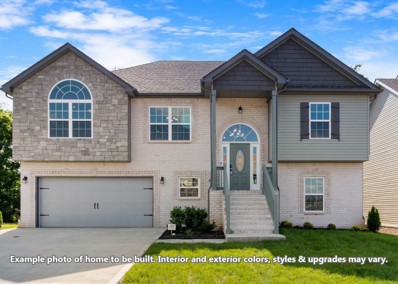Clarksville TN Homes for Sale
- Type:
- Single Family
- Sq.Ft.:
- 880
- Status:
- Active
- Beds:
- 2
- Lot size:
- 0.2 Acres
- Year built:
- 1950
- Baths:
- 1.00
- MLS#:
- 2693209
- Subdivision:
- Mayfair
ADDITIONAL INFORMATION
This price reflects 2 homes for sale. Both are currently furnished rentals and have tenants in both. The neighboring house that is being sold with this one is 712 Woodlawn. This fully furnished 2 bedroom 1 bath home has everything you would need in it to make an Airbnb or short term rental! Beautifully remodeled and located close to downtown Clarksville, Riverside Drive, and Liberty Park! ***DO NOT DISTURB THE TENANTS.
- Type:
- Single Family
- Sq.Ft.:
- 2,210
- Status:
- Active
- Beds:
- 5
- Lot size:
- 0.17 Acres
- Year built:
- 2022
- Baths:
- 3.00
- MLS#:
- 2692806
- Subdivision:
- Summerfield
ADDITIONAL INFORMATION
*FREE 1 YEAR HOME WARRANTY!! This beautiful 5 bed, 2.5 bath home in the heart of Clarksville! The location is amazing just minutes from shopping, schools, food, and I24. This home is only 2 years old and in excellent condition! Additional Features: Modern flooring throughout the downstairs (except bedroom), SHIP LAP Fireplace, Cedar Mantel, additional 5th Bedroom/OFFICE/Flex Room on the main floor, upgraded Kitchen Cabinets w/GRANITE Counters, tile backsplash, extra large pantry, stainless steel appliances, drop zone coming in from the garage, central vacuum. Check out the stunning extra large Primary bedroom SUITE w/ tray ceilings, seating area, & cozy fireplace. All bedrooms have walk-in closets & laundry room is located upstairs. Owners added window blinds, fenced in the backyard, put in a beautiful SCREENED-IN PATIO, and added an additional concrete pad perfect for entertaining! Lawn is immaculate & serviced by Lawn Doctor. ***Sellers are willing to help with buyers closing costs!
$330,000
505 Tracy Ln Clarksville, TN 37040
- Type:
- Single Family
- Sq.Ft.:
- 1,807
- Status:
- Active
- Beds:
- 4
- Lot size:
- 0.2 Acres
- Year built:
- 2017
- Baths:
- 3.00
- MLS#:
- 2692615
- Subdivision:
- White Tail Ridge
ADDITIONAL INFORMATION
Motivated Seller! This 4-bedroom home features an open-concept living and dining area, perfect for entertaining. The primary suite offers trey ceilings, his and hers closets, and a private bath with double vanities. The extra-large second bedroom includes custom cabinets and desks which can be used for crafts, games, and more. Enjoy the large deck with storage underneath, a custom walkway, and a fully fenced backyard! The inviting front porch is a charming spot to relax, whether you're enjoying a quiet morning or unwinding after a long day. Only 1 mile from 101st Parkway, this home offers quick access to I-24, the military base, shopping, and dining. Perfectly located and no HOA!
- Type:
- Single Family
- Sq.Ft.:
- 2,322
- Status:
- Active
- Beds:
- 4
- Lot size:
- 0.21 Acres
- Year built:
- 2021
- Baths:
- 3.00
- MLS#:
- 2692972
- Subdivision:
- Chalet Hills
ADDITIONAL INFORMATION
Welcome home to this peaceful oasis with NO BACKYARD NEIGHBORS! Located close to I-24, close to Ft. Campbell, close to Wilma Rudolph Blvd, and close to downtown Clarksville, you'll find this stunning newer home that boasts beauty inside and out. Inside, you'll find an open floor plan, granite countertops, a formal dining room, and spacious bedrooms. Outside, you'll find beautiful nature views from the covered back patio with an additional concrete pad for grilling, etc. In the heart of town, this home truly has it all! Assumable VA Loan at 2.375% rate!
- Type:
- Single Family
- Sq.Ft.:
- 1,746
- Status:
- Active
- Beds:
- 4
- Year built:
- 2024
- Baths:
- 3.00
- MLS#:
- 2693426
- Subdivision:
- Hilltop Ridge
ADDITIONAL INFORMATION
The Ashley plan, also known as the best kept secret split level! Tired of every home looking exactly the same? Want a home that makes use of every square foot inside? You've found the right builder! Come check out the Ashley plan with 4 full bedrooms, an office, and a 2 car garage. All for a great price! The extra deep 2 car garage also has a ducted gear room to dry things out in this lovely TN weather! Step inside the home to a large living room with an open concept kitchen and dining area plus 3 bedrooms on the main floor. Step out onto your covered back deck and enjoy the view! Downstairs you will find another bedroom, an office, a full bathroom, and a large laundry room. Home is under construction and some selections may still be made. Come customize your home!
$359,000
1287 Jostin Dr Clarksville, TN 37040
- Type:
- Single Family
- Sq.Ft.:
- 2,006
- Status:
- Active
- Beds:
- 4
- Lot size:
- 0.48 Acres
- Year built:
- 1976
- Baths:
- 2.00
- MLS#:
- 2692915
- Subdivision:
- Hillwood
ADDITIONAL INFORMATION
This is it! This house was recently remodeled, making this a home you can't wait to get back to at the end of the day! An open floor plan gives you plenty of space and the completed basement offers an additional bedroom and entertainment area providing that private area to relax away from it all. The welcoming kitchen is complete with stainless steel appliances and butcher block countertops. A half acre lot and beautiful deck gives a secluded feel to enjoy they outdoors or entertain your family and friends. So much to offer in this home that cannot all be listed!
$310,000
941 Cobbler Dr Clarksville, TN 37040
- Type:
- Single Family
- Sq.Ft.:
- 1,752
- Status:
- Active
- Beds:
- 4
- Lot size:
- 0.31 Acres
- Year built:
- 2008
- Baths:
- 2.00
- MLS#:
- 2691326
- Subdivision:
- Glen Ellen Landing
ADDITIONAL INFORMATION
This spacious 4-bedroom, 2-bathroom home in Clarksville, TN, offers a blend of comfort and functionality. The inviting living room features a cozy fireplace, perfect for gathering with family and friends. The finished basement includes a large recreation room and an additional bedroom, ideal for entertainment or guests. High ceilings enhance the open living spaces, while the back deck provides a great spot for relaxation. With a 2-car garage and a fully fenced yard, and trees providing privacy this home is ready to welcome its new owners. Don’t miss out on this opportunity!
- Type:
- Single Family
- Sq.Ft.:
- 1,216
- Status:
- Active
- Beds:
- 2
- Year built:
- 2024
- Baths:
- 3.00
- MLS#:
- 2690479
- Subdivision:
- Woodland Hills
ADDITIONAL INFORMATION
SELLER TO PROVIDE UP TO $10,000 TOWARDS CLOSING COSTS AND/OR BUY DOWN WITH ACCEPTABLE OFFER!! Check Out This Amazing New Construction Townhome located in the Woodland Hills Community - Stainless Steel Kitchen Appliances to include Stove, Dishwasher & Range Microwave - Pebble Kitchen Cabinets - Granite Counters in the Kitchen are Standard Selection - LVT Floors Installed on Main Level
$219,000
331 Glenn St Clarksville, TN 37040
- Type:
- Single Family
- Sq.Ft.:
- 1,326
- Status:
- Active
- Beds:
- 3
- Lot size:
- 0.06 Acres
- Year built:
- 1940
- Baths:
- 2.00
- MLS#:
- 2691134
- Subdivision:
- Gratton Park
ADDITIONAL INFORMATION
Located approx. 1 mile to all the downtown restaurants/shopping on historic Franklin St/Strawberry Alley, Downtown Commons and the F&M Arena and less then a mile to APSU! This 3-bedroom, 2-bath home was remodeled in 2019 with new HVAC, kitchen appliances and new deck built in 2021. Zoned for Rossview Middle and High School. This home has endless possibilities.....primary residence, long term rental, short term rental, seasonal rental for college students. Schedule your showing today!
- Type:
- Single Family
- Sq.Ft.:
- 2,511
- Status:
- Active
- Beds:
- 5
- Lot size:
- 0.17 Acres
- Year built:
- 2018
- Baths:
- 3.00
- MLS#:
- 2688683
- Subdivision:
- Summerfield
ADDITIONAL INFORMATION
**ASK ABOUT OUR LENDER INCENTIVES!** This exquisite 5-bedroom, 3-bath home offers an open layout that floods with natural light, showcasing recent fresh paint and a refined elegance. The stunning kitchen is a chef's dream with granite countertops, a walk-in pantry, stainless steel appliances, a gas stove, and a central island perfect for entertaining. The adjoining den and dining room provide versatile spaces for relaxation or formal gatherings. Spacious bedrooms ensure comfort, while the upstairs loft/flex room offers endless possibilities—whether as an additional living space, home office, or studio. Step outside to your private, fenced backyard oasis featuring a covered patio, perfect for dining and relaxation. This home is a must-see, blending style, space, and functionality for modern living!
- Type:
- Single Family
- Sq.Ft.:
- 1,595
- Status:
- Active
- Beds:
- 3
- Year built:
- 2024
- Baths:
- 3.00
- MLS#:
- 2688793
- Subdivision:
- Cardinal Creek
ADDITIONAL INFORMATION
NEW construction- Baker Floor Plan located at the end of a CUL-DE-SAC close to Fort Campbell, Downtown Clarksville and I24 for an easy commute to Nashville. Open concept floor plan with all bedrooms upstairs. The kitchen features granite countertops, SS appliances and a pantry. Downstairs you'll also find a laundry room and a 1/2 bathroom for guests. Primary bedroom features a trey ceiling and two closets. All bedrooms are large and have carpet. LVP in LR and kitchen. Covered front porch and back deck. $15,000 in concessions with a FPO! Still time to make selections.
$220,000
2815 Rome Ln Clarksville, TN 37040
- Type:
- Single Family
- Sq.Ft.:
- 1,025
- Status:
- Active
- Beds:
- 3
- Lot size:
- 0.21 Acres
- Year built:
- 2000
- Baths:
- 2.00
- MLS#:
- 2688776
- Subdivision:
- Applegrove
ADDITIONAL INFORMATION
This charming and beautifully landscaped 3-bedroom, 1.5-bath home features an extended carport, storage shed, and fenced-in backyard perfect for dogs. The yard has big beautiful trees. Also features a new HVAC system.
$425,000
926 Isaac Dr Clarksville, TN 37040
- Type:
- Single Family
- Sq.Ft.:
- 2,668
- Status:
- Active
- Beds:
- 5
- Lot size:
- 0.22 Acres
- Year built:
- 2022
- Baths:
- 3.00
- MLS#:
- 2707014
- Subdivision:
- Summerfield
ADDITIONAL INFORMATION
Welcome to this immaculately maintained home nestled on a desirable corner lot in Summerfield, offering convenience to everything Clarksville has to offer! With easy access to I-24, this property is just minutes from Fort Campbell, local schools, shopping, entertainment, and Oak Grove Gaming—plus, you're only about 60 minutes from downtown Nashville! The home features a spacious side-entry 3-car garage and a fully fenced-in backyard, complete with a covered patio perfect for outdoor relaxation or entertaining. This stunning property provides the ideal combination of comfort and style in an unbeatable location!
- Type:
- Townhouse
- Sq.Ft.:
- 1,216
- Status:
- Active
- Beds:
- 2
- Lot size:
- 0.02 Acres
- Year built:
- 2018
- Baths:
- 3.00
- MLS#:
- 2693694
- Subdivision:
- Governors Crossing
ADDITIONAL INFORMATION
244 Alexander Blvd offers the perfect combination of comfort and style in a desirable Clarksville location. Don’t miss the opportunity to make this house your new home. Contact us today to schedule a tour and experience all that this exceptional property has to offer! Move-in Ready Home Location Location. Must see. Open Concept Living & Dining Room. Spacious Kitchen / Breakfast Bar and Pantry. Half Bath on Main Floor.2 Large Bedrooms with full baths Covered Front Porch and Patio with storage room. Fans in all the rooms. Downstairs all LVT Flooring. All Whirlpool Appliances just like new. Community Clubhouse / Pool. Maintenance free living. Near hospital, winery, mall and restaurants. Pet stands throughout. Central mailbox pickup. Weekly trash removal.
- Type:
- Single Family
- Sq.Ft.:
- 1,700
- Status:
- Active
- Beds:
- 4
- Year built:
- 2024
- Baths:
- 2.00
- MLS#:
- 2688829
- Subdivision:
- Summerfield
ADDITIONAL INFORMATION
As with all Singletary homes, UPGRADES include Smart Home Technology, ceiling fans and crown molding and includes a one year builder's warranty. Introducing one of the newest additions to the Singletary Construction portfolio of homes - the Bentley! The Bentley offers wide open living space and a fireplace in the great room as well as 4 bedrooms 2 bathrooms and a generous, covered back patio. The kitchen includes quartz countertops, stainless steel appliances, a tiled backsplash, an island and a pantry. The owner's suite features a vaulted tray ceiling, bathroom with a spacious tiled shower, & walk in closet. This home also has a dedicated laundry room with plenty of extra space!
- Type:
- Single Family
- Sq.Ft.:
- 1,740
- Status:
- Active
- Beds:
- 3
- Lot size:
- 0.16 Acres
- Year built:
- 2014
- Baths:
- 3.00
- MLS#:
- 2688001
- Subdivision:
- Fox Crossing
ADDITIONAL INFORMATION
Welcome to this freshly painted 3-bedroom, 2.5-bathroom, 2-car garage home on Silver Fox Lane. Large great room with stone accented fireplace. All 3 bedrooms are on the main level. The home features a bonus room that can serve as an office, playroom, or guest suite. fully fenced and leveled backyard give you additional privacy. This home combines the best of suburban living with urban convenience, making it a perfect choice for anyone looking for a comfortable and accessible place to live.
$309,000
438 Cyprus Ct Clarksville, TN 37040
- Type:
- Single Family
- Sq.Ft.:
- 1,910
- Status:
- Active
- Beds:
- 3
- Lot size:
- 0.7 Acres
- Year built:
- 1997
- Baths:
- 2.00
- MLS#:
- 2687590
- Subdivision:
- Pine Ridge
ADDITIONAL INFORMATION
Practically NEW!! Renovated ranch home with a full unfinished basement and 2 car garage. Freshly stained deck and a paver patio overlooks a private tree lined backyard. New plumbing fixtures, new lighting, new flooring, new countertops and newer applicanes. HVAC inspected and serviced. Loan is assumable at 3.74%.
- Type:
- Single Family
- Sq.Ft.:
- 2,678
- Status:
- Active
- Beds:
- 5
- Lot size:
- 0.57 Acres
- Year built:
- 2021
- Baths:
- 3.00
- MLS#:
- 2687478
- Subdivision:
- N/a
ADDITIONAL INFORMATION
Owner/Agent! Front door opens to beautiful open floor plan with coffered ceilings. Open concept into the kitchen w/granite countertops, tile backsplash and stainless steel appliances to include refrigerator. Primary bedroom on main floor has beautiful tray ceilings and a full double vanity with tile shower/tub combo and a spacious walk in closet. The remaining 4 bedrooms are spacious rooms with their own walk in closets. This house was built for space and storage. Over half acre fenced in back yard! Perfect for your new mini farm. Enjoy many summer nights off that covered back patio! NO HOA! No City Taxes!
- Type:
- Single Family
- Sq.Ft.:
- 2,194
- Status:
- Active
- Beds:
- 4
- Lot size:
- 0.18 Acres
- Year built:
- 2021
- Baths:
- 3.00
- MLS#:
- 2692013
- Subdivision:
- Eagles Bluff
ADDITIONAL INFORMATION
This Stunning JUST LIKE NEW home offering 4 spacious bedrooms and 2.5 bathrooms, designed with an open-concept layout that exudes modern elegance! The kitchen boasts granite countertops, stainless steel appliances, and a generous walk-in pantry! Each bedroom is equipped with walk-in closets, including the primary bedroom which features his and hers closets! The luxurious primary bathroom includes a fully tiled shower with a bench and decorative mosaic on ceiling, double vanities, and a large, jetted tub perfect for soaking all your stresses away! Spacious separate laundry room with extra storage room. No backyard neighbors, tree lined, all nestled in a peaceful cul-de-sac!! This home is perfect for both comfort and convenience! MUST SEE!!
- Type:
- Single Family
- Sq.Ft.:
- 1,903
- Status:
- Active
- Beds:
- 3
- Lot size:
- 0.35 Acres
- Year built:
- 2000
- Baths:
- 2.00
- MLS#:
- 2687715
- Subdivision:
- Spring Creek Estates
ADDITIONAL INFORMATION
Welcome home! This beautiful 3 bedroom 2 bath ranch with a bonus and formal dining room, offers the perfect blend of comfort and style. Situated on a generous lot, this property provides ample space for outdoor activities! As you step inside, you will greeted by fresh paint throughout and wood floors in the main living spaces! The kitchen has been upgraded with brand new appliances; fridge, microwave, stove and dishwasher! The HVAC is approximately 5 years old! All bedrooms provide ample space you and your family to grow! The shed also conveys! Schedule your showing today!
$290,000
3786 Bret Dr Clarksville, TN 37040
- Type:
- Single Family
- Sq.Ft.:
- 1,550
- Status:
- Active
- Beds:
- 3
- Lot size:
- 0.31 Acres
- Year built:
- 2004
- Baths:
- 2.00
- MLS#:
- 2705529
- Subdivision:
- Arbour Greene South
ADDITIONAL INFORMATION
Charming ranch style home with vaulted ceilings and open floor plan to enhance your entertainment experiences. Enjoy preparing meals on the granite countertops. All kitchen appliances remain including the extra refrigerator in the garage! Backyard deck provides ample area for grilling, dining or relaxing under the seclusion of the privacy fence. The upstairs recreational room is the perfect area for you to create your own sanctuary. Roof replaced 2023. New vapor barrier and sump pump 4/2024. 1% Lenders credit toward rate buy down or closing cost available. Buyer and Buyer's Agent to verify all pertinent information. ALSO AVAILABLE AS RENTAL - MLS 2758665.
- Type:
- Single Family
- Sq.Ft.:
- 2,268
- Status:
- Active
- Beds:
- 3
- Lot size:
- 0.17 Acres
- Year built:
- 2006
- Baths:
- 3.00
- MLS#:
- 2754658
- Subdivision:
- Greenbriar Pud
ADDITIONAL INFORMATION
Don’t miss your chance to own this beautifully updated gem! This spacious home has been thoughtfully refreshed with brand new carpet, sleek kitchen countertops, stylish updated lighting, and modern blinds throughout. Freshly painted and loaded with closet space, it also features an expansive bonus room—perfect for entertaining or extra living space! Major upgrades include a brand-new roof (2024), an efficient HVAC system (2 units - 2021 &2023), and a new dishwasher (2024). Plus, the seller is offering a one-year home warranty for added peace of mind. With a clubhouse and sparkling pool as part of the HOA, this home offers both comfort and community. Act fast before it's gone!
- Type:
- Single Family
- Sq.Ft.:
- 2,004
- Status:
- Active
- Beds:
- 4
- Lot size:
- 0.22 Acres
- Year built:
- 2004
- Baths:
- 3.00
- MLS#:
- 2745746
- Subdivision:
- Arbour Greene South
ADDITIONAL INFORMATION
Expansive Living, Unmatched Value! This home offers exceptional space and comfort at an incredible price, nestled in a beautiful neighborhood with no HOA and easy access to the interstate. As you step inside, you're greeted by a sunlit living room—perfect for relaxing after a long day, hosting get-togethers, or enjoying a quiet night in, while the bonus room downstairs serves as the ideal retreat for family fun or movie nights. The formal dining room provides versatility, making it a great spot for a home office or a study area, while the eat-in kitchen is perfect for casual meals and gathering around the table. Imagine unwinding on the expansive double-tiered deck, with a large backyard ready for summer BBQs, outdoor play, or simply enjoying the sunset. With recent upgrades including a brand-new roof, HVAC system, and water heater, this home is move-in ready. Plus, the seller is Open to offering a floor allowance or carpet replacement to suit your style.
- Type:
- Single Family
- Sq.Ft.:
- 3,031
- Status:
- Active
- Beds:
- 4
- Lot size:
- 1 Acres
- Year built:
- 2024
- Baths:
- 4.00
- MLS#:
- 2687962
- Subdivision:
- Phillips Estates
ADDITIONAL INFORMATION
Reda Home Builder's Brookhaven Plan sitting on 1.01 acres in the Phillips Estates subdivision. This plan features 4 bedrooms, 3.5 bathrooms with an office space and a large bonus room. With the closing of a full price agreement, seller is offering $32,267 in concessions.
- Type:
- Single Family
- Sq.Ft.:
- 2,596
- Status:
- Active
- Beds:
- 5
- Year built:
- 2024
- Baths:
- 3.00
- MLS#:
- 2696945
- Subdivision:
- Summerfield
ADDITIONAL INFORMATION
**This home has been selected for the HOME for the Holidays event! SPECIAL GIFT for you: on offers accepted by 12/31 & closed by 1/31/25 – receive $10,000 credit at closing and 1 point buy-down** As with all Singletary homes, UPGRADES include Smart Home Technology, ceiling fans, custom tiled shower and crown molding and includes a one year builder's warranty. Welcome to the Avery floor plan! This two story home features a foyer entrance leading up to a spacious family room with a fireplace and an open kitchen. Your open concept kitchen includes a kitchen island, stainless steel appliances, tile backsplash, quartz countertops and a formal dining room. The family room opens out onto your covered back patio with ceiling fan. This two story home includes the Owner's Suite, 4 additional bedrooms, 2 guest bathrooms, flex space downstairs, and laundry room with a utility sink. The Owner's suite features a double tray ceiling and comes complete with a large tiled shower, soaking tub, linen closet, large walk-in closet, and dual vanities.
Andrea D. Conner, License 344441, Xome Inc., License 262361, [email protected], 844-400-XOME (9663), 751 Highway 121 Bypass, Suite 100, Lewisville, Texas 75067


Listings courtesy of RealTracs MLS as distributed by MLS GRID, based on information submitted to the MLS GRID as of {{last updated}}.. All data is obtained from various sources and may not have been verified by broker or MLS GRID. Supplied Open House Information is subject to change without notice. All information should be independently reviewed and verified for accuracy. Properties may or may not be listed by the office/agent presenting the information. The Digital Millennium Copyright Act of 1998, 17 U.S.C. § 512 (the “DMCA”) provides recourse for copyright owners who believe that material appearing on the Internet infringes their rights under U.S. copyright law. If you believe in good faith that any content or material made available in connection with our website or services infringes your copyright, you (or your agent) may send us a notice requesting that the content or material be removed, or access to it blocked. Notices must be sent in writing by email to [email protected]. The DMCA requires that your notice of alleged copyright infringement include the following information: (1) description of the copyrighted work that is the subject of claimed infringement; (2) description of the alleged infringing content and information sufficient to permit us to locate the content; (3) contact information for you, including your address, telephone number and email address; (4) a statement by you that you have a good faith belief that the content in the manner complained of is not authorized by the copyright owner, or its agent, or by the operation of any law; (5) a statement by you, signed under penalty of perjury, that the information in the notification is accurate and that you have the authority to enforce the copyrights that are claimed to be infringed; and (6) a physical or electronic signature of the copyright owner or a person authorized to act on the copyright owner’s behalf. Failure t
Clarksville Real Estate
The median home value in Clarksville, TN is $281,900. This is lower than the county median home value of $291,700. The national median home value is $338,100. The average price of homes sold in Clarksville, TN is $281,900. Approximately 50.16% of Clarksville homes are owned, compared to 41.68% rented, while 8.16% are vacant. Clarksville real estate listings include condos, townhomes, and single family homes for sale. Commercial properties are also available. If you see a property you’re interested in, contact a Clarksville real estate agent to arrange a tour today!
Clarksville, Tennessee 37040 has a population of 163,518. Clarksville 37040 is more family-centric than the surrounding county with 35.43% of the households containing married families with children. The county average for households married with children is 35.38%.
The median household income in Clarksville, Tennessee 37040 is $58,838. The median household income for the surrounding county is $63,768 compared to the national median of $69,021. The median age of people living in Clarksville 37040 is 30 years.
Clarksville Weather
The average high temperature in July is 89.4 degrees, with an average low temperature in January of 26.5 degrees. The average rainfall is approximately 51 inches per year, with 4.7 inches of snow per year.
