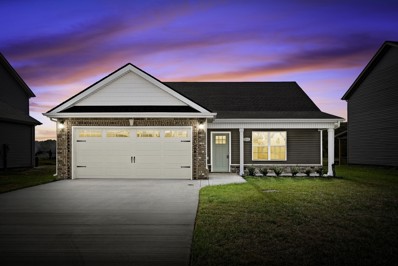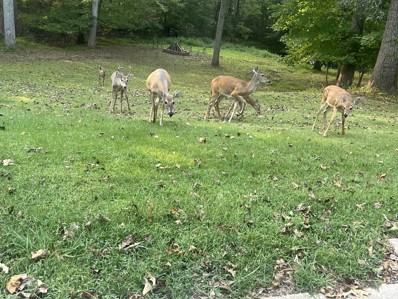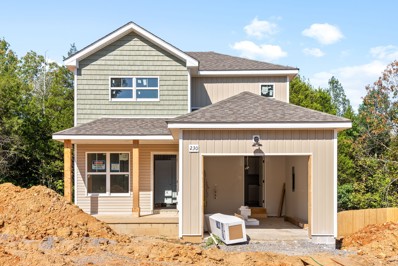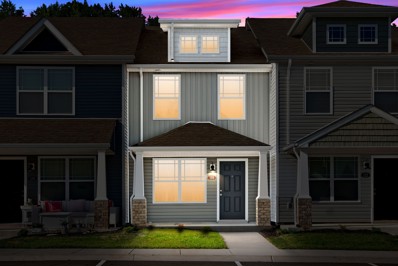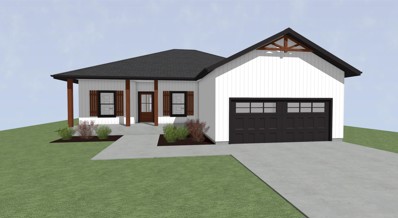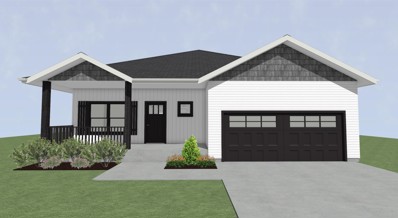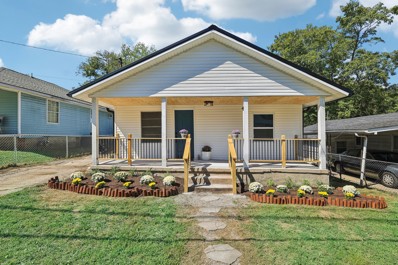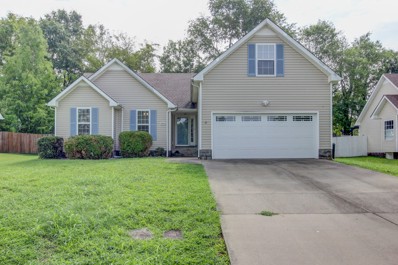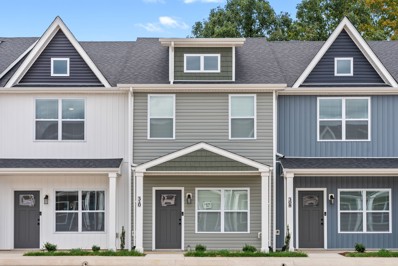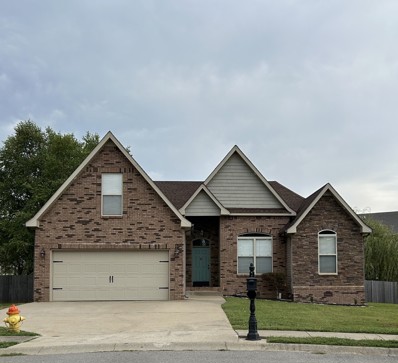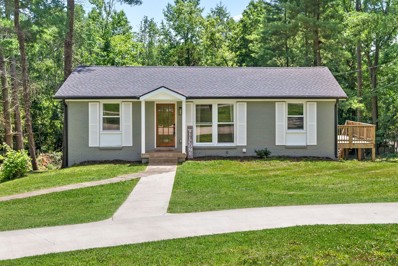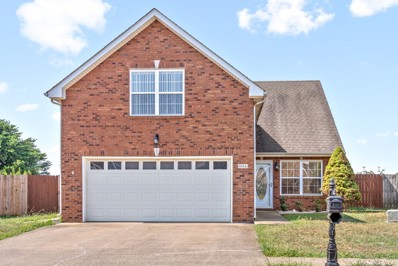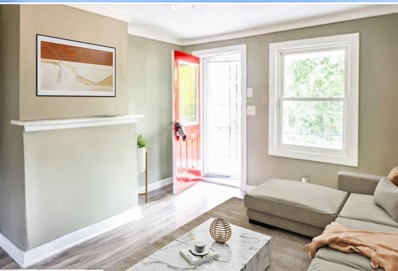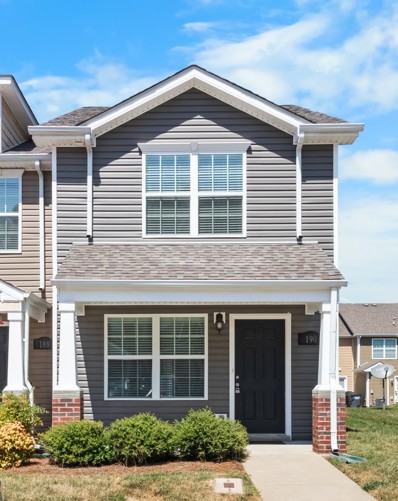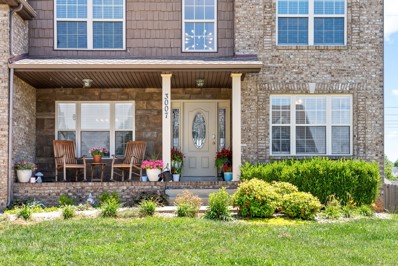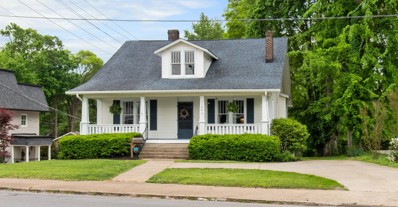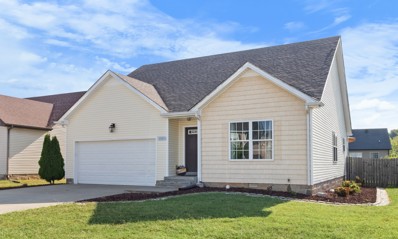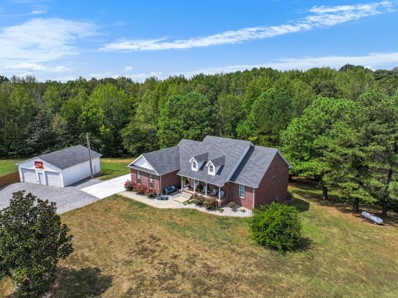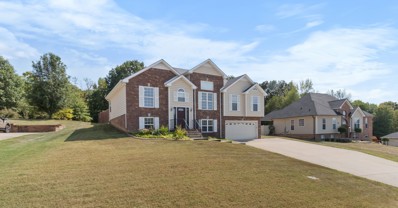Clarksville TN Homes for Sale
$299,900
154 Ardell Dr Clarksville, TN 37040
- Type:
- Single Family
- Sq.Ft.:
- 1,300
- Status:
- Active
- Beds:
- 3
- Year built:
- 2023
- Baths:
- 2.00
- MLS#:
- 2701350
- Subdivision:
- Cardinal Creek
ADDITIONAL INFORMATION
Welcome to 112 Cardinal Creek, a beautiful 3-bedroom, 2-bathroom ranch home. This 1,300 sq. ft. residence features a spacious galley kitchen with granite counters and stainless steel appliances, large laundry room off the garage, and spacious bedrooms. The home also offers an attached two car garage and leveled lot. Enjoy your own private covered outdoor space, perfect for relaxation and entertaining. Minutes from Ft. Campbell, the interstate, and convenient to shopping! Ask about our $2,500 preferred lender credit! Builder offering $15,000 concessions with full price offer to use toward closing costs or rate buy down.
$575,000
3061 Nicole Rd Clarksville, TN 37040
- Type:
- Single Family
- Sq.Ft.:
- 3,142
- Status:
- Active
- Beds:
- 3
- Lot size:
- 3.26 Acres
- Year built:
- 1982
- Baths:
- 3.00
- MLS#:
- 2701336
ADDITIONAL INFORMATION
*$20,000 IN CONCESSIONS!!!* SELLERS ARE READY TO GO!! *$20,000 IN CONCESSIONS!!!" This TRADITIONAL CAPE COD has SPACE, COMFORT, SECLUSION AND "THE GARAGE-MAHAL". You can't build this home or purchase a more perfect piece of property for this price. DON'T let it get away. SELLER works from home and REQUESTS A 24 HOUR NOTICE PLEASE. Exceptions can be made. And did I mention------ *$20,000 IN CONCESSIONS!!!"
- Type:
- Single Family
- Sq.Ft.:
- 1,319
- Status:
- Active
- Beds:
- 3
- Year built:
- 2024
- Baths:
- 2.00
- MLS#:
- 2701239
- Subdivision:
- Hilltop Ridge
ADDITIONAL INFORMATION
Welcome Home to Hilltop Ridge - The DURRETT Floor Plan - NEW Exclusive Boutique Community Conveniently Located Close to Hilltop and Minutes from Downtown Clarksville - White Shaker Style Cabinetry Throughout -Stainless Steel Kitchen Appliances to include Stove, Dishwasher & Range Microwave - Granite Counters Throughout - LVT Floors Installed on Main Level
- Type:
- Single Family
- Sq.Ft.:
- 1,216
- Status:
- Active
- Beds:
- 2
- Year built:
- 2024
- Baths:
- 3.00
- MLS#:
- 2701068
- Subdivision:
- Woodland Hills
ADDITIONAL INFORMATION
SELLER TO PROVIDE UP TO $10,000 TOWARDS CLOSING COSTS AND/OR BUY DOWN WITH ACCEPTABLE OFFER!! Check Out This Amazing New Construction Townhome located in the Woodland Hills Community - Stainless Steel Kitchen Appliances to include Stove, Dishwasher & Range Microwave - Pebble Kitchen Cabinets - Granite Counters in the Kitchen are Standard Selection - LVT Floors Installed on Main Level
- Type:
- Single Family
- Sq.Ft.:
- 1,420
- Status:
- Active
- Beds:
- 4
- Year built:
- 2024
- Baths:
- 2.00
- MLS#:
- 2700990
- Subdivision:
- Hilltop Ridge
ADDITIONAL INFORMATION
This home has so much to offer including the open concept, split bedroom layout that allows for a rare opportunity for space. Primary bedroom offers separate shower and tub, double vanities, and an amazing walk in closet. The Kitchen offers plenty of storage space, a separate dining space, and open views of the oversized living room. Enjoy views of the quiet, tree lined yard on the back patio, and store as much as your heart desires in the 2 car garage. photos are sample renderings, specs and finishes subject to change.
- Type:
- Single Family
- Sq.Ft.:
- 1,500
- Status:
- Active
- Beds:
- 4
- Year built:
- 2024
- Baths:
- 2.00
- MLS#:
- 2700987
- Subdivision:
- Hilltop Ridge
ADDITIONAL INFORMATION
Check out this stunning open concept ranch plan offering a large living room with fireplace, a kitchen with island and plenty of storage, and a flex room that can be used as a 4th bed, study or formal dining room. Best of all, no back yard neighbors and views of the tree line. photos are sample renderings, specs and finishes subject to change.
$185,000
310 Glenn St Clarksville, TN 37040
- Type:
- Single Family
- Sq.Ft.:
- 769
- Status:
- Active
- Beds:
- 2
- Lot size:
- 0.14 Acres
- Year built:
- 1940
- Baths:
- 1.00
- MLS#:
- 2707149
- Subdivision:
- Clarksville
ADDITIONAL INFORMATION
Motivated Seller! Amazing remodel on this Clarksville home. Large fenced in yard, wonderfully landscaped, with long driveway and cute cottage style front porch. Inside, herringbone laminate hardwood & tile flooring throughout, new kitchen with white cabinets, tile backsplash and stainless appliances. New light fixtures, ceiling fans, and interior hardware. New HVAC. New roof and shed to remain. Looks like new! Great location 1 mile from downtown Clarksville area, Austin Peay State University, and Moore Magnet Elementary School designated as one of 15 recognized STEAM schools by the Tennessee Dept of Education.
- Type:
- Single Family
- Sq.Ft.:
- 2,057
- Status:
- Active
- Beds:
- 4
- Lot size:
- 0.17 Acres
- Year built:
- 2022
- Baths:
- 3.00
- MLS#:
- 2701552
- Subdivision:
- Summerfield
ADDITIONAL INFORMATION
Welcome to this beautiful 4-bedroom, 3 full-bathroom home, designed for both comfort and style. The versatile bonus room is perfect for an office, playroom, or media center. The open-concept living area boasts high ceilings and a cozy gas fireplace, offering a warm and welcoming atmosphere. The primary suite and two guest bedrooms are located on the main floor. The primary bathroom features a separate shower, soaking tub, and double vanity. Upstairs, you'll find the bonus room, a fourth bedroom, and a full bathroom. Outside, the fenced backyard is perfect for entertaining with an enclosed patio and extended patio space, ideal for a basketball hoop or grilling station. Conveniently located near shopping, dining, and easy access to I-24.
- Type:
- Townhouse
- Sq.Ft.:
- 1,717
- Status:
- Active
- Beds:
- 3
- Year built:
- 1988
- Baths:
- 2.00
- MLS#:
- 2707686
- Subdivision:
- Riverwood Condos
ADDITIONAL INFORMATION
Charming 3-Bedroom Home with Generous Living Space, just minutes to ex 11! Welcome to your dream home! This beautifully maintained 3-bedroom residence features spacious XL rooms and ample closet space, ensuring plenty of room for all your needs. The primary bedroom is conveniently located on the main level, providing easy access and comfort. Step outside to discover a stunning, private backyard—an idyllic spot to soak up the sun and enjoy the crisp fall weather. Whether you’re hosting gatherings or enjoying quiet moments, this outdoor space is perfect for relaxation. For those who love to take a dip, the community pool offers a fantastic opportunity to cool off during the warmer months. Don’t miss out on this incredible home that brings together comfort, style, and community amenities! Schedule a viewing today and experience all that this property has to offer! Ring Camera System does not convey.
- Type:
- Single Family
- Sq.Ft.:
- 1,636
- Status:
- Active
- Beds:
- 4
- Lot size:
- 0.28 Acres
- Year built:
- 2002
- Baths:
- 2.00
- MLS#:
- 2706285
- Subdivision:
- Arbour Greene North
ADDITIONAL INFORMATION
Amazing Home Featuring Spacious Living Room with A Decorative Fireplace and Separate Dining Area And An Eat In Kitchen With White Cabinetry And Stainless Steel Appliances. The Master Bedroom Suite Boasts A Trey Ceiling And Walk In Closet. The Secondary Bedrooms Are Adequate Sized With Enough Space For Your Decorating Style. Completing This Home is a Large Bonus Room Over The Two Car Garage. New HVAC installed Summer of 2024!
- Type:
- Single Family
- Sq.Ft.:
- 1,498
- Status:
- Active
- Beds:
- 4
- Lot size:
- 0.27 Acres
- Year built:
- 1986
- Baths:
- 2.00
- MLS#:
- 2703644
- Subdivision:
- Cumberland Hills
ADDITIONAL INFORMATION
This charming, beautifully renovated Cape Cod home is ideally located in a desirable neighborhood just minutes from Liberty Park, downtown Clarksville, and APSU. It features a modern kitchen and bathrooms with granite countertops, shaker style cabinets, custom tile surrounds, and shiplap accents. Additional highlights include updated LVP flooring, fresh paint, new stainless steel appliances, and 2023 HVAC system. The heated and cooled walk-out basement offers great potential. The exterior showcases a large lot with a wrap-around driveway, rear access garage, elevated deck. It's truly a gem worth seeing!
- Type:
- Single Family
- Sq.Ft.:
- 1,339
- Status:
- Active
- Beds:
- 3
- Year built:
- 2024
- Baths:
- 3.00
- MLS#:
- 2700583
- Subdivision:
- Hilltop Ridge
ADDITIONAL INFORMATION
Welcome Home to Hilltop Ridge - The RADCLIFF Floor Plan - NEW Exclusive Boutique Community Conveniently Located Close to Hilltop and Minutes from Downtown Clarksville - Grey Shaker Style Cabinetry Throughout -Stainless Steel Kitchen Appliances to include Stove, Dishwasher & Range Microwave - Granite Counters Throughout - LVT Floors Installed on Main Level
- Type:
- Townhouse
- Sq.Ft.:
- 1,353
- Status:
- Active
- Beds:
- 2
- Year built:
- 2024
- Baths:
- 3.00
- MLS#:
- 2700263
- Subdivision:
- Overlook At Billy Dunlop
ADDITIONAL INFORMATION
Wonderful new construction townhomes in a great location! Two-bedroom suites w/upgraded interiors, granite counters, LVT flooring, decorative trim, stainless steel appliances w/side by side fridge, quartz in bathrooms, covered front porch & patio w/privacy fencing. Smart Home Package included: video doorbell, programable thermostat, smart hub, smart plugs & bulbs set. HOA includes CDE high speed fiber internet, concierge trash service, lawncare, mulching, exterior maintenance & exterior insurance. Maintenance free exteriors. Only 12 mins to Ft. Campbell, 4 mins to Pisgah Elementary, 10 mins to West Creek Middle & High, one hour to Nashville. Just a short quarter mile walk to Billy Dunlop Park, fish or drop a canoe/kayak in West Fork/Red River, have a picnic at the pavilion & enjoy other park amenities such as a fireplace, restrooms & playground!
- Type:
- Single Family
- Sq.Ft.:
- 2,124
- Status:
- Active
- Beds:
- 3
- Lot size:
- 1.5 Acres
- Year built:
- 1976
- Baths:
- 2.00
- MLS#:
- 2701119
- Subdivision:
- Southern Hills
ADDITIONAL INFORMATION
This fabulous country abode is a treasure trove of space and style! Picture yourself in a fully bricked, modern haven with chic accent walls, basking in natural light, and enjoying an open floor plan. And oh, don't forget the HUGE rec room for all your wildest dreams! With no backyard neighbors, this beautiful home is surrounded by lush greenery for ultimate privacy. You also get not 1, not 2, but 5 garage bays! A 2-car attached garage around the rear of the home and a bonus 3-car detached garage across the open concrete patio space. With sleek vinyl plank and tile flooring, plus a full set of stainless steel appliances and space for entertainment or family memories, this place is truly a dream come true!
- Type:
- Single Family
- Sq.Ft.:
- 1,981
- Status:
- Active
- Beds:
- 3
- Lot size:
- 0.21 Acres
- Year built:
- 2012
- Baths:
- 2.00
- MLS#:
- 2700118
- Subdivision:
- Meadow Wood Park
ADDITIONAL INFORMATION
This impressive 3 bed 2 full bath house with bonus room features an open living room with gas fireplace, display shelving and vaulted ceilings, large bedrooms with extra tall ceilings and double door closets, custom made book shelf in hallway, tile in bathrooms, custom wood ceiling in bonus room and fenced in backyard. Close to Tennova Hospital and Premier Medical.-Professional Photos coming soon
$359,900
212 Hawkins Rd Clarksville, TN 37040
- Type:
- Single Family
- Sq.Ft.:
- 2,000
- Status:
- Active
- Beds:
- 4
- Lot size:
- 0.72 Acres
- Year built:
- 1964
- Baths:
- 3.00
- MLS#:
- 2701701
- Subdivision:
- N/a
ADDITIONAL INFORMATION
Beautiful All Brick Home that has been Completely Remodeled! 4 Bedrooms 2.5 Bathrooms with Full Finished Basement and 1 Car Garage. Updated Kitchen with Granite Countertops, Stainless Steel Appliances and Tiled Backsplash. Open Layout! Great Size Bedrooms. In-law Suite Downstairs that can be used as the Primary Bedroom! Tiled Shower, Freestanding Soaker Tub, Double Vanities, 2 Closets. This Home is on .72 Acres with a Tree-lined Backyard. Large Level Yard that is Perfect to Build a Pole Barn / Detach Garage. Minutes from Liberty Park Marina and Downtown Clarksville. Assumable VA Loan with 4.75% Interest Rate.
- Type:
- Single Family
- Sq.Ft.:
- 2,082
- Status:
- Active
- Beds:
- 4
- Lot size:
- 0.29 Acres
- Year built:
- 2006
- Baths:
- 2.00
- MLS#:
- 2703377
- Subdivision:
- Greenbriar Pud
ADDITIONAL INFORMATION
Back on the market due to previous buyer having sale of home contingency. Homes don't show up for sale in this subdivision often so get it while you can!! Less than 5 mins to I-24, restaurants, and entertainment! This ALL-BRICK home features tall vaulted ceilings in the living room with fireplace, primary bedroom on main level, a large country kitchen with plenty of cabinet space and a kitchen island, a GENEROUS master suite with two closets, large loft that over looks the home and large 4th bedroom/bonus room, loft area, and a HUGE level, privacy-fenced back yard, ready for entertaining. All of this and more, tucked away in an adorable side-walk community with park, walking path, clubhouse, pool and gym.
- Type:
- Single Family
- Sq.Ft.:
- 1,224
- Status:
- Active
- Beds:
- 2
- Lot size:
- 0.02 Acres
- Year built:
- 2019
- Baths:
- 3.00
- MLS#:
- 2698605
- Subdivision:
- Governors Crossing
ADDITIONAL INFORMATION
Welcoming and Upgraded townhome with laminate flooring in open living and dining rooms. Tile flooring in kitchen and nook. Granite countertop in kitchen with tile backsplash. Stainless appliances. New carpet and paint. Blinds on all windows. 12’ Extended patio and storage room. Spacious bedrooms upstairs each has a private bath. Laundry is conveniently placed off hallway. HOA maintains lawn and building exterior and building insurance plus trash pick up. Clubhouse and pool for all residents' enjoyment.
$165,000
1144 Cedar St Clarksville, TN 37040
- Type:
- Single Family
- Sq.Ft.:
- 967
- Status:
- Active
- Beds:
- 2
- Lot size:
- 0.16 Acres
- Year built:
- 1956
- Baths:
- 1.00
- MLS#:
- 2700711
ADDITIONAL INFORMATION
MOTIVATED SELLER (Selling "AS-IS") will be accepting offers until Saturday, November 23, 6:00 PM CST. Seller will have decision no later than Sunday, November 24th 6:00 PM CST. Seller reserves the right to accept any offer at any time. What a find! Beautifully renovated in a most desirable location! Zoned for Rossiview Middle School and High School-the added bonus is Moore Magnet Elementary School! Freshly painted and updated laminate flooring give this home a fresh, wonderful look! This area has lots of potential being less than a mile from Austin Peay State University, 45-mins to downtown Nashville and minutes from the heart of the ever growing, up and coming City of Clarksville! This home is perfect for anyone looking to be in a vibrant location!
- Type:
- Single Family
- Sq.Ft.:
- 1,224
- Status:
- Active
- Beds:
- 2
- Lot size:
- 0.02 Acres
- Year built:
- 2019
- Baths:
- 3.00
- MLS#:
- 2698340
- Subdivision:
- Governors Crossing
ADDITIONAL INFORMATION
Pristine end unit with larger patio and 12’ storage room. Open living, dining and kitchen with 2nd eating area in kitchen. White cabinets with Gray-tone granite kitchen countertop with pretty tile backsplash, stainless appliances, eating bar, pantry, and slider to patio. Laminate floors on the main level. Half bath off living room. Upstairs there are 2 bedrooms, each has a full bath and spacious closets, ceiling fans, laundry area in upstairs hallway. Blinds on all windows. Covered front porch. Community pool and clubhouse. HOA covers lawn care, trash pick up, exterior maintenance and insurance.
- Type:
- Single Family
- Sq.Ft.:
- 3,244
- Status:
- Active
- Beds:
- 5
- Lot size:
- 0.32 Acres
- Year built:
- 2010
- Baths:
- 4.00
- MLS#:
- 2697927
- Subdivision:
- Aspen Grove
ADDITIONAL INFORMATION
This is IT! The perfect combination of beauty, space, coziness & convenience all in this like-new home offering an impressive 5 beds, 4 full baths & BONUS . Thoughtfully designed floor plan w/ over 3,200 sqft of upgrades & functionality. Step inside the foyer & be greeted by the formal dining & office w/ barn doors- enhanced w/ custom built-ins. Open Concept living. Drool worthy kitchen w/ huge pantry! Primary suite is a retreat w/ large tiled shower, rain head & WIC w/custom shelving! Granite counters throughout, spacious bedrooms, separate laundry, storage space, epoxy garage floor & SO much more. The backyard oasis was made for relaxing in tranquility or entertaining w/ a massive patio, fire pit & privacy fence. New Insulation, HVAC, Lighting, Flooring, Etc 2022! Easy access to I-24, Ft Campbell, shopping & schools. This home effortlessly combines contemporary elegance w/ practicality, offering a haven for you to call your own. Come see the rest for yourself & fall in love today.
- Type:
- Single Family
- Sq.Ft.:
- 2,583
- Status:
- Active
- Beds:
- 3
- Lot size:
- 0.49 Acres
- Year built:
- 1921
- Baths:
- 3.00
- MLS#:
- 2697940
ADDITIONAL INFORMATION
1144 Madison St is a stunning representation of 1920s Craftsman style nestled near downtown Clarksville, TN. This historic gem boasts a cozy living room adorned with a functional gas log fireplace, perfect for relaxing evenings. Right past your formal dining room you will find this gorgeous kitchen, featuring stainless steel double ovens, an over-the-range microwave, a French door fridge, dishwasher, and newly updated granite countertops. Admire the charm of original crystal doorknobs as you explore the home's unique character. Throughout the residence, revel in the warmth of original red and white oak hardwood floors, adding a touch of timeless elegance. The main level offers a luxurious primary suite with an en-suite bath featuring a tiled shower. Ascend upstairs to discover additional living space, including an office area and two spare bedrooms, perfect for accommodating guests or creating personalized spaces. Don't miss the opportunity to own a piece of Clarksville's history!
- Type:
- Single Family
- Sq.Ft.:
- 1,415
- Status:
- Active
- Beds:
- 3
- Lot size:
- 0.16 Acres
- Year built:
- 2013
- Baths:
- 2.00
- MLS#:
- 2698312
- Subdivision:
- Fox Crossing
ADDITIONAL INFORMATION
OPEN FLOOR PLAN WITH BEAUTIFUL LAMINATE HARDWOOD IN LIVING, KITCHEN AND DINING AREA. HOME ALSO FEATURES GORGEOUS CUSTOM BUILT CABINET THROUGH OUT. HOME ALSO HAS A SODDED YARD WITH A PRIVACY FENCE. IT IS SITUATED IN A CONVENIENT LOCATION TO FT.CAMPBELL, 1-24 AND SHOPPING, DINING AND MORE. THE NEIGHBORHOOD FEATURES SIDEWALKS, STREET LIGHTS& UNDERGROUND UTILITIES. COME AND TAKE A LOOK TO SEE FOR YOURSELF!
- Type:
- Single Family
- Sq.Ft.:
- 3,564
- Status:
- Active
- Beds:
- 3
- Lot size:
- 10 Acres
- Year built:
- 2006
- Baths:
- 2.00
- MLS#:
- 2698273
- Subdivision:
- N/a
ADDITIONAL INFORMATION
House Will be Freshly Painted, You Choose The Color!! Custom ALL Brick, One-Level Home on 10 Wooded Acres of Land!! Quality Built Home with Attached 2-Car Garage + 30x30 Shop w/Two Garage Doors*Enjoy Wooded Privacy on Your Back Deck & Lower Patio*Bring your RV & Ride ATV's*A True Hunters Paradise*Open Kitchen with Breakfast Bar & Built-in Desk*Primary Bedroom Has Double Sink Vanity + Separate Make-up Vanity, Sep Tub/Shower & HUGE Walk-in Closet*Massive Finished Basement*Tall Ceilings & No Poles*Perfect for Hosting Large Gatherings and Entertaining*Seperate Storage Room*Great for Storm Shelter*Hardwood Floors*Split Bedroom Design*Brand New roof*HVAC 2021*W/H in 2020
Open House:
Sunday, 11/24 12:00-3:00PM
- Type:
- Single Family
- Sq.Ft.:
- 2,431
- Status:
- Active
- Beds:
- 3
- Lot size:
- 0.58 Acres
- Year built:
- 2003
- Baths:
- 3.00
- MLS#:
- 2696855
- Subdivision:
- Cherokee Bluff
ADDITIONAL INFORMATION
Spacious home on large lot in serene Cherokee Bluff. Close to town, but outside city limits (no city taxes!) and right down the street from great country diners or the famous Catfish House. Three beds plus open living/dining and kitchen with breakfast room on main floor. Basement with large rec room, 3rd bath and flex room (currently used as 4th bedroom). Brand new roof, recent HVAC and water heater. Convenient to all the fun of Liberty Park, Downtown Clarksville and easy trip to Fort Campbell or Nashville via Hwy 48. USDA Eligible!
Andrea D. Conner, License 344441, Xome Inc., License 262361, [email protected], 844-400-XOME (9663), 751 Highway 121 Bypass, Suite 100, Lewisville, Texas 75067


Listings courtesy of RealTracs MLS as distributed by MLS GRID, based on information submitted to the MLS GRID as of {{last updated}}.. All data is obtained from various sources and may not have been verified by broker or MLS GRID. Supplied Open House Information is subject to change without notice. All information should be independently reviewed and verified for accuracy. Properties may or may not be listed by the office/agent presenting the information. The Digital Millennium Copyright Act of 1998, 17 U.S.C. § 512 (the “DMCA”) provides recourse for copyright owners who believe that material appearing on the Internet infringes their rights under U.S. copyright law. If you believe in good faith that any content or material made available in connection with our website or services infringes your copyright, you (or your agent) may send us a notice requesting that the content or material be removed, or access to it blocked. Notices must be sent in writing by email to [email protected]. The DMCA requires that your notice of alleged copyright infringement include the following information: (1) description of the copyrighted work that is the subject of claimed infringement; (2) description of the alleged infringing content and information sufficient to permit us to locate the content; (3) contact information for you, including your address, telephone number and email address; (4) a statement by you that you have a good faith belief that the content in the manner complained of is not authorized by the copyright owner, or its agent, or by the operation of any law; (5) a statement by you, signed under penalty of perjury, that the information in the notification is accurate and that you have the authority to enforce the copyrights that are claimed to be infringed; and (6) a physical or electronic signature of the copyright owner or a person authorized to act on the copyright owner’s behalf. Failure t
Clarksville Real Estate
The median home value in Clarksville, TN is $281,900. This is lower than the county median home value of $291,700. The national median home value is $338,100. The average price of homes sold in Clarksville, TN is $281,900. Approximately 50.16% of Clarksville homes are owned, compared to 41.68% rented, while 8.16% are vacant. Clarksville real estate listings include condos, townhomes, and single family homes for sale. Commercial properties are also available. If you see a property you’re interested in, contact a Clarksville real estate agent to arrange a tour today!
Clarksville, Tennessee 37040 has a population of 163,518. Clarksville 37040 is more family-centric than the surrounding county with 35.43% of the households containing married families with children. The county average for households married with children is 35.38%.
The median household income in Clarksville, Tennessee 37040 is $58,838. The median household income for the surrounding county is $63,768 compared to the national median of $69,021. The median age of people living in Clarksville 37040 is 30 years.
Clarksville Weather
The average high temperature in July is 89.4 degrees, with an average low temperature in January of 26.5 degrees. The average rainfall is approximately 51 inches per year, with 4.7 inches of snow per year.
