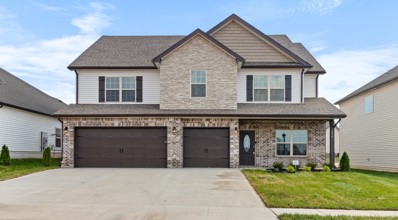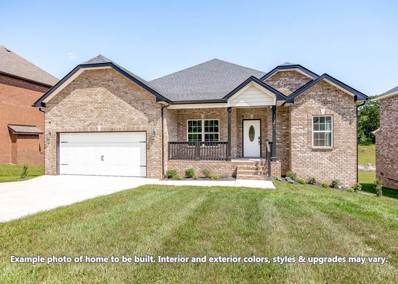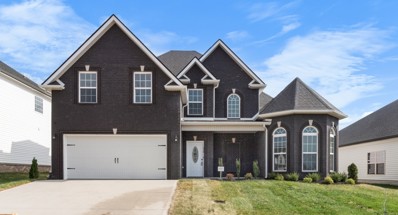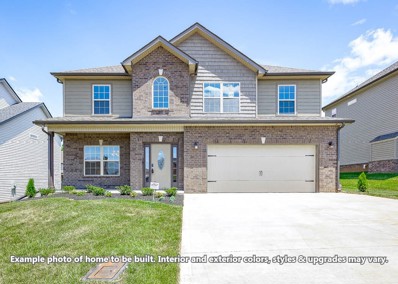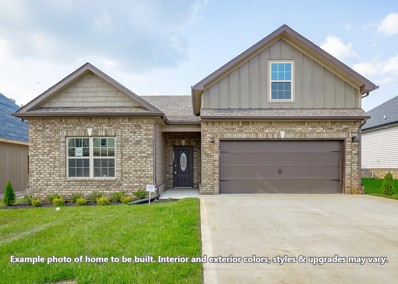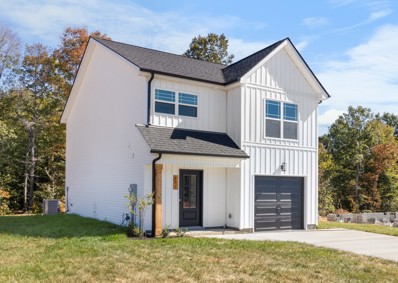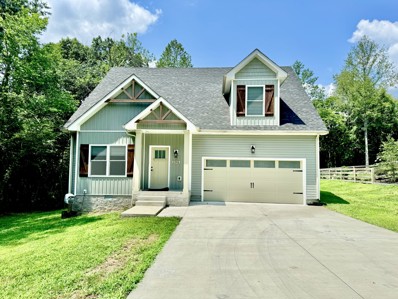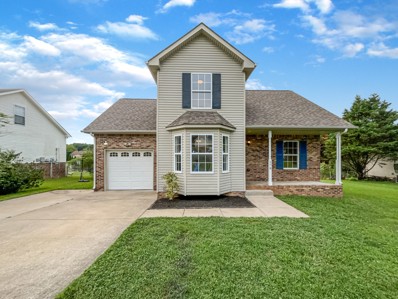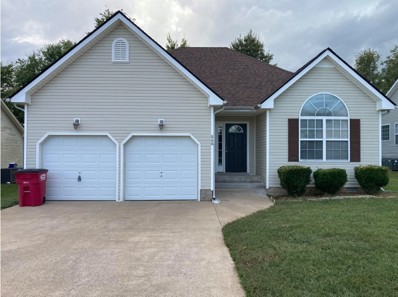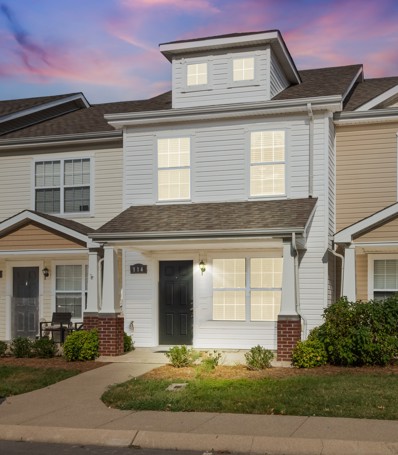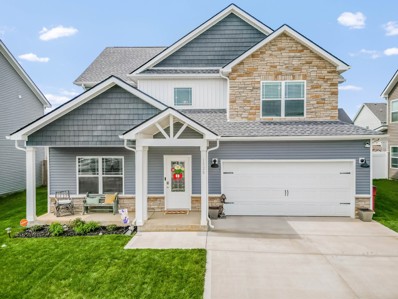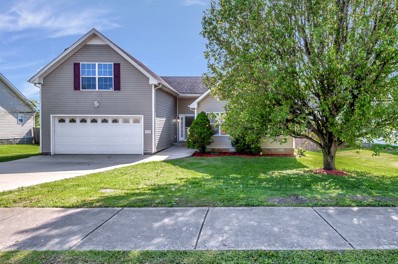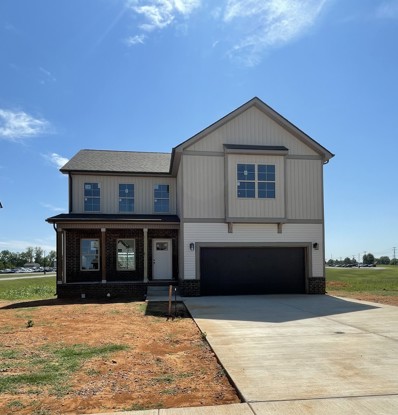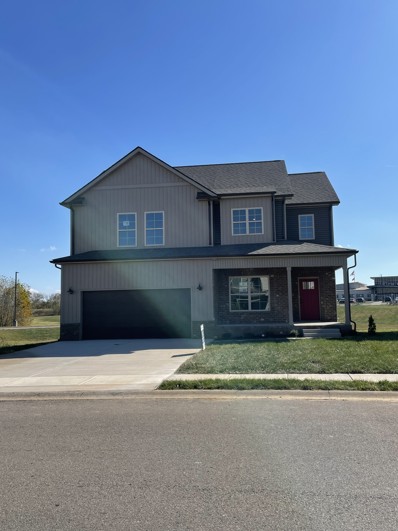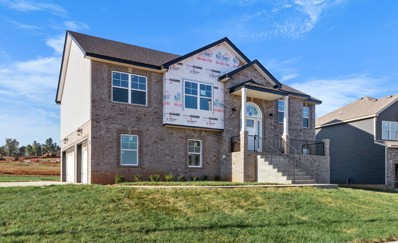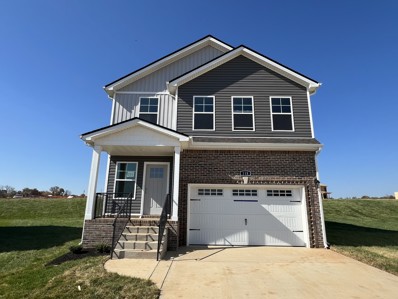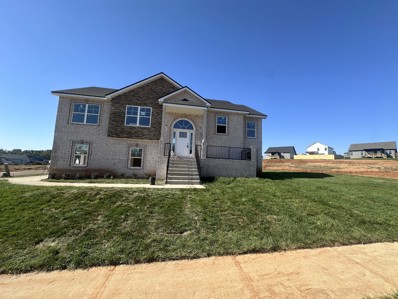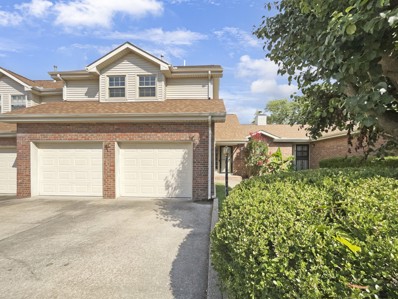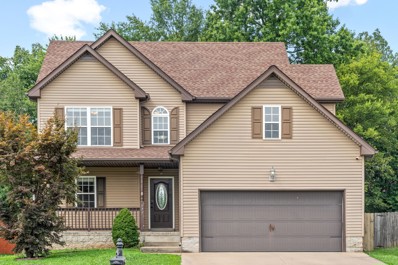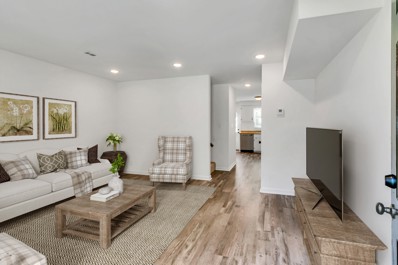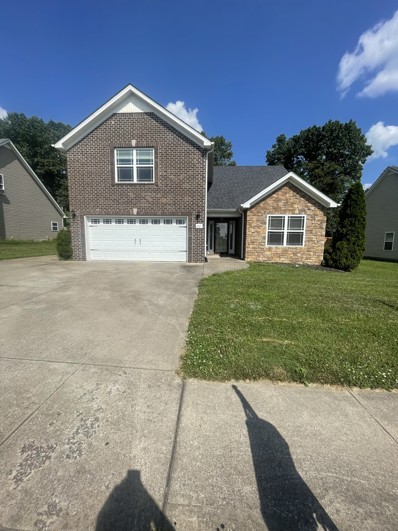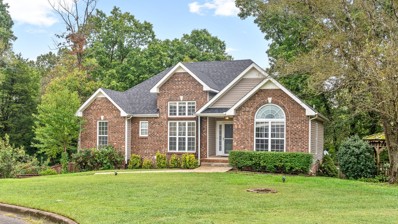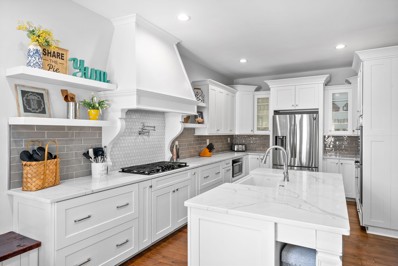Clarksville TN Homes for Sale
- Type:
- Single Family
- Sq.Ft.:
- 2,964
- Status:
- Active
- Beds:
- 4
- Year built:
- 2024
- Baths:
- 3.00
- MLS#:
- 2692970
- Subdivision:
- Summerfield
ADDITIONAL INFORMATION
**This home has been selected for the HOME for the Holidays event! SPECIAL GIFT for you: on offers accepted by 12/31 & closed by 1/31/25 – receive $10,000 credit at closing and 1 point buy-down** As with all Singletary homes, UPGRADES include custom tiled shower, Smart Home technology, ceiling fans, crown molding and kitchen backsplash and one year builder's warranty is included. The fabulous Brentwood plan features a great room warmed by a fire place. The formal dining room is set apart from the rest of the living space for a bit more privacy and ambiance. The kitchen is the home cook's dream with double ovens, generous pantry and large kitchen island. The Owner's Suite features a tray ceiling and two walk in closets as well as an en suite bath featuring a custom tiled shower, double vanities, a linen closet and a soaking tub.
- Type:
- Single Family
- Sq.Ft.:
- 2,093
- Status:
- Active
- Beds:
- 4
- Year built:
- 2024
- Baths:
- 2.00
- MLS#:
- 2692966
- Subdivision:
- Summerfield
ADDITIONAL INFORMATION
As with all Singletary homes, UPGRADES include Smart Home Technology, ceiling fans, custom tiled shower and crown molding and includes a one year builder's warranty. Welcome to the Timberland floor plan! This stunning ranch floorplan features a foyer entrance leading into a grand living room. This floor plan features a formal dining room, eat in kitchen, stainless steel appliances and more! Schedule your viewing today!
- Type:
- Single Family
- Sq.Ft.:
- 2,707
- Status:
- Active
- Beds:
- 4
- Year built:
- 2024
- Baths:
- 3.00
- MLS#:
- 2692962
- Subdivision:
- Summerfield
ADDITIONAL INFORMATION
**This home has been selected for the HOME for the Holidays event! SPECIAL GIFT for you: on offers accepted by 12/31 & closed by 1/31/25 – receive $10,000 credit at closing and 1 point buy-down** As with all Singletary homes, UPGRADES include Smart Home Technology, ceiling fans, custom tiled shower and crown molding and includes a one year builder's warranty. Welcome to the Bellemeade floor plan! This two story home features a foyer entrance leading up to a two story family room with a fireplace and an open kitchen. Your open concept kitchen includes a kitchen island, stainless steel appliances, tile backsplash, quartz countertops, a large pantry and dining room. The family room opens out onto your covered back patio with ceiling fan. This two story home includes the Owner's Suite, 3 additional bedrooms, 2 guest bathrooms, bonus room, and laundry room. The Owner's suite features a double tray ceiling and comes complete with a large tiled shower, soaking tub, linen closet, large walk-in closet, and dual vanities.
- Type:
- Single Family
- Sq.Ft.:
- 2,282
- Status:
- Active
- Beds:
- 5
- Year built:
- 2024
- Baths:
- 3.00
- MLS#:
- 2692959
- Subdivision:
- Summerfield
ADDITIONAL INFORMATION
As with all Singletary homes, UPGRADES include Smart Home Technology, ceiling fans and crown molding and includes a one year builder's warranty. Welcome to this stunning new construction 5 bedroom Winston floor plan! This beautifully crafted home is located in a highly desirable area, offering SMART HOME amenities and modern design elements. With spacious and tastefully designed interiors, this home is perfect for comfortable living and entertaining. Enjoy the gourmet kitchen that boasts ss appliances, plenty of cabinetry, huge pantry, double oven, and spacious granite countertops! The primary suite is a true sanctuary with two walk in closets and a luxurious ensuite. One bedroom is located on the main floor, perfect for guests. 5th bedroom can also be utilized as a bonus room. LVP main living areas, tile in wet areas, and carpet in bedrooms. Tankless Water Heater. Gas Heat on lower level and option to upgrade to gas fireplace and stove!
$359,900
1401 Winterset Clarksville, TN 37040
- Type:
- Single Family
- Sq.Ft.:
- 1,986
- Status:
- Active
- Beds:
- 3
- Year built:
- 2024
- Baths:
- 2.00
- MLS#:
- 2692954
- Subdivision:
- Summerfield
ADDITIONAL INFORMATION
**This home has been selected for the HOME for the Holidays event! SPECIAL GIFT for you: on offers accepted by 12/31 & closed by 1/31/25 – receive $10,000 credit at closing and 1 point buy-down** As with all Singletary homes, UPGRADES include Smart Home Technology, ceiling fans and crown molding and includes a one year builder's warranty. Welcome to the Birchwood floorplan! The main level features a spacious living room with fireplace, owner's suite, 2 additional bedrooms and the laundry room. Your open kitchen includes a dining area, stainless steel appliances, tile backsplash, granite countertops and a pantry! The owner's suite features a tray ceiling and owner's bathroom with a tiled shower, walk in closet, and dual vanities. The 2nd level offers a bonus room with closet perfect for a game room or hobby room.
- Type:
- Single Family
- Sq.Ft.:
- 1,469
- Status:
- Active
- Beds:
- 3
- Year built:
- 2024
- Baths:
- 3.00
- MLS#:
- 2687830
- Subdivision:
- Hilltop Ridge
ADDITIONAL INFORMATION
Brand new subdivision in the country! County taxes only, just minutes to downtown Clarksville. Brand New floor plan on private lot w/no rear neighbors! Underground utilities w/high speed internet! Living room w/fireplace opens to kitchen & dining area w/granite counters & SS appliances. Large master suite w/walk-in closet, dual vanities, & walk-in shower, sodded front/side yards, enjoy deer, turkey, birds, etc. Modern conveniences close w/country fun at your doorstep! Walk to Hilltop Grocery (1/4 mile), Food Lion shopping center is 1.5 miles away, 30 mins to Ft. Campbell, 55 mins to Nashville, 3 miles to Richellen Park (playground/walking trails), 4 miles to Liberty Park Marina (boat ramp/dog park/fishing/playgrounds/walking trails), close to Land Between the Lakes (170,000 acres/Kentucky Lake/Lake Barkley/hunting/fishing/camping/horse riding/4x4 riding), 10 mins to Cross Creek Clays, 15 mins to Shelton Ferry WMA (Public big game/small game hunting). Many opportunities for adventure!
- Type:
- Single Family
- Sq.Ft.:
- 1,582
- Status:
- Active
- Beds:
- 3
- Lot size:
- 1 Acres
- Year built:
- 2022
- Baths:
- 3.00
- MLS#:
- 2687480
- Subdivision:
- N/a
ADDITIONAL INFORMATION
*Price Improvement*Their Loss, Your Gain!! Buyer Financing didn't come through.** This centrally located Clarksville home, situated on nearly an acre lot, features three bedrooms and 2.5 bathrooms. The main level includes an open-concept living and dining area with vaulted ceilings in the great room, as well as a convenient half bath. The property also boasts a picturesque backyard, as the home is surrounded by the wooded area of the Austin Peay Recreation Area!
$281,000
278 Harold Dr Clarksville, TN 37040
- Type:
- Single Family
- Sq.Ft.:
- 1,493
- Status:
- Active
- Beds:
- 4
- Lot size:
- 0.28 Acres
- Year built:
- 2004
- Baths:
- 2.00
- MLS#:
- 2684176
- Subdivision:
- Twin Rivers
ADDITIONAL INFORMATION
Welcome to a serene sanctuary featuring a neutral color palette that creates a calming atmosphere. The kitchen is outfitted with modern stainless steel appliances for a sleek look. The primary bedroom offers comfort with double closets for ample storage. Enjoy the outdoors on your private deck, perfect for relaxing or entertaining. Fresh interior paint adds a touch of newness throughout. This property combines style, comfort, and convenience, making it the perfect place.Don't miss out on the chance to make this delightful retreat your own. This home has been virtually staged to illustrate its potential. Seller may consider buyer concessions if made in an offer.
- Type:
- Single Family
- Sq.Ft.:
- 1,322
- Status:
- Active
- Beds:
- 3
- Lot size:
- 0.21 Acres
- Year built:
- 2006
- Baths:
- 2.00
- MLS#:
- 2708228
- Subdivision:
- Arbour Greene South
ADDITIONAL INFORMATION
Welcome to your new home in Clarksville! Charming 3-bed, 2-bath single-story home on nearly a 1/4-acre lot! Wonderful backyard! Open living space features a custom-built entertainment unit, dining nook, and well-appointed kitchen. Enjoy the back deck, overlooking the fenced back yard while you sip your coffee or have a barbeque! Primary suite has a walk-in closet and en-suite bath! Two spacious secondary bedrooms share a nice hall bathroom. Attached 2-car garage with extra storage. THIS HOME HAS A BRAND-NEW ROOF!!! Easy access to I-24, Fort Campbell, and regional shopping! Minutes to state parks, hiking trails, golf courses, and the waterfront.
- Type:
- Townhouse
- Sq.Ft.:
- 1,216
- Status:
- Active
- Beds:
- 2
- Lot size:
- 0.01 Acres
- Year built:
- 2006
- Baths:
- 3.00
- MLS#:
- 2686988
- Subdivision:
- Governors Crossing
ADDITIONAL INFORMATION
Move-in Ready 2-Bedroom Townhouse in Prime Location. Discover the perfect blend of style, comfort and convenience in this beautifully updated 1,216 sqft townhouse. Featuring fresh paint and new carpet throughout, this home is designed for easy living and modern comfort. All bathrooms have new flooring as well! The community features a pool, clubhouse, sidewalks and all exterior maintenance provided by the HOA. Conveniently located to all Clarksville has to offer, this townhouse is ready for its next owners!
- Type:
- Single Family
- Sq.Ft.:
- 2,339
- Status:
- Active
- Beds:
- 5
- Lot size:
- 0.17 Acres
- Year built:
- 2022
- Baths:
- 3.00
- MLS#:
- 2686332
- Subdivision:
- Summerfield
ADDITIONAL INFORMATION
DO NOT MISS THIS DEAL!! INCREDIBLE OPPORTUNITY WITH INSTANT EQUITY!!! Check out this gorgeous move in ready home!! This is the best price in the neighborhood for a 5 bedroom and has blinds and a privacy fence ($11,000) already installed!! Built in 2022, this home is better than new construction. 4 bedroom upstairs that have almost never been used!! Primary bedroom located on the main with gorgeous tiled shower and large closet. Vaulted ceilings in living room with floor to ceiling fireplace! Covered patio with level yard! Blinds included and refrigerator negotiable!
$300,000
1174 Snoopy Dr Clarksville, TN 37040
- Type:
- Single Family
- Sq.Ft.:
- 1,754
- Status:
- Active
- Beds:
- 3
- Lot size:
- 0.33 Acres
- Year built:
- 2002
- Baths:
- 2.00
- MLS#:
- 2685783
- Subdivision:
- Arbour Greene North
ADDITIONAL INFORMATION
If it's all about Location, Location -- then this is it!_5 minutes to restaurants, movies, and the Interstate -- Beat the traffic to Fort Campbell or the Mall_But there's more! ..... 3 bedrooms, 2 baths, 2-car garage -- and a hu-mongus bonus room that's the entire width of the house, with adittional heating & cooling from a customized HVAC system!_Open floor plan, recessed lighting, granite countertops, gorgeous rock bricked fireplace_Primary bedroom has bay window & double-tray ceiling_Primary bathroom with whirlpool, separate shower, & dual vanities_Deck with patio_Radio/ intercom system with speakers throughout house_water treatment system stays_Replaced HVAC duct system_House was appraiser-measured, & square footage verified at time of listing_Let's book this showing!
- Type:
- Single Family
- Sq.Ft.:
- 2,257
- Status:
- Active
- Beds:
- 4
- Lot size:
- 0.18 Acres
- Year built:
- 2024
- Baths:
- 3.00
- MLS#:
- 2682619
- Subdivision:
- Reserve At Oakland
ADDITIONAL INFORMATION
See attached Walk Through Video! Two-minute walk to Oakland Elementary School, Super Functional Floor Plan, Laminate Flooring throughout the main floor with the exception of the office/flex room, Ship Lap surround on the fireplace, Flex Rm/Office on the main floor, Upgraded Kitchen Cabinet's with Quartz Ctop's, Tile Backsplash, Extra-large Pantry, SS Appl's, Granite Ctop's in the bathrooms, Drop Zone coming in from the Garage, 15 x 20 Primary Bedroom with Accent Wall, All Bedrooms have walk in closets, Separate Laundry Room upstairs, Covered Deck.
- Type:
- Single Family
- Sq.Ft.:
- 2,374
- Status:
- Active
- Beds:
- 4
- Lot size:
- 0.17 Acres
- Year built:
- 2024
- Baths:
- 3.00
- MLS#:
- 2682583
- Subdivision:
- Reserve At Oakland
ADDITIONAL INFORMATION
Approx 2-minute walk to Oakland Elementary School. Open Floor Plan, Very Large welcoming Entry Foyer, Office/Flex Room off the Foyer with accent wall, Ship Lap surround on the Fireplace, Faux Cedar Beams in the Great Room, Combination Dining Room, Upgraded Kitchen Cabinet's, Quartz Countertops in Kitchen, Granite Countertops on Bathroom Vanities, Tile Backsplash, Walk in Pantry, Drop Zone coming in from the Garage, Large Bedrooms, 10 X 7 Walk in Closet in the Primary Bathroom, Laundry Room Upstairs, Covered Deck. Super Floor Plan!
- Type:
- Single Family
- Sq.Ft.:
- 2,700
- Status:
- Active
- Beds:
- 5
- Year built:
- 2023
- Baths:
- 3.00
- MLS#:
- 2682387
- Subdivision:
- Cardinal Creek
ADDITIONAL INFORMATION
New Construction- Oakmont Floor Plan located on a corner lot minutes to I24 or Fort Campbell. This open concept, split level home has beautiful vaulted ceiling and a gas fireplace in the living room that opens up to a chef's kitchen featuring granite countertops, SS appliances and a pantry. LPV Floors throughout, carpet in all bedrooms and tile in wet areas. Primary bedroom features trey ceilings, extra-large walk-in closet, a massive tile shower, soaking tub, and double vanities. There are two other bedrooms on that level. Downstairs you will find a bonus room, laundry room, two more Bedrooms and a bathroom. Covered deck! Huge three car garage. Still time to make selections. $15,000 concessions to go towards closing costs, a fridge or however you would like to use it.
- Type:
- Single Family
- Sq.Ft.:
- 1,629
- Status:
- Active
- Beds:
- 3
- Year built:
- 2024
- Baths:
- 3.00
- MLS#:
- 2682796
- Subdivision:
- Cardinal Creek
ADDITIONAL INFORMATION
Welcome to the Brittany Floor plan! - Welcome to your new home in the beautiful neighborhood of Cardinal Creek. As you enter through the long foyer, you'll be greeted by a large and inviting living area that seamlessly flows into the kitchen with a charming island perfect for entertaining family and friends. The spacious rooms offer plenty of natural light and endless possibilities for customization. The highlight of this home is the stunning primary suite, boasting a beautifully designed layout and luxurious amenities that provide an oasis for relaxation after a long day. With modern finishes and thoughtful details throughout, this house offers the perfect blend of comfort and style. Seller offers a $15,000 credit w/full price offer **PHOTOS ARE SAMPLES**
- Type:
- Single Family
- Sq.Ft.:
- 2,700
- Status:
- Active
- Beds:
- 5
- Year built:
- 2024
- Baths:
- 3.00
- MLS#:
- 2681231
- Subdivision:
- Cardinal Creek
ADDITIONAL INFORMATION
Room to LIVE and GROW! Desirable floor plan with TWO living areas and endless possibilities! The basement is a perfect in-laws suite or separate space to retreat w/ 2 oversized bedrooms & a full bathroom. Corner lot with extra long driveway & THREE-CAR garage! zopen living area with an abundance of windows for natural light. Kitchen features a GIGANTIC kitchen island, custom granite counter tops, stainless steel appliances. Formal dining room is great for gatherings or could be converted to an office space. The builder did not waste any space when creating the primary suite - spacious bedroom, walk-in shower, soaker tub, double sinks, and a closet the size of a bedroom! Only 1.5 miles to Billy Dunlop Park providing the opportunity to access the river for kayaking, fishing, & hiking! Minutes to Ft. Campbell! ALL PHOTOS ARE EXAMPLES OF THE OAKMONT FLOOR PLAN - COLORS AND FINISHINGS COULD VARY*
- Type:
- Townhouse
- Sq.Ft.:
- 1,394
- Status:
- Active
- Beds:
- 2
- Lot size:
- 0.03 Acres
- Year built:
- 1988
- Baths:
- 3.00
- MLS#:
- 2680923
- Subdivision:
- Riverwood Condominiums Phase 2
ADDITIONAL INFORMATION
Welcome to this charming property, featuring an array of modern comforts. The focal point is a cozy fireplace, perfect for warming up winter evenings. Throughout the home, a calming neutral color scheme creates an elegant yet simple backdrop, inviting you to personalize each room to your taste. The kitchen is a standout with stainless steel appliances, ensuring efficiency and durability for your cooking needs. Recent interior paint adds a fresh, polished look, making this home in-ready. This home has been a partial flooring update, enhancing both aesthetics and comfort. It's a fantastic opportunity for anyone seeking a welcoming home. Take a closer look and envision making this house your own ideal retreat. Seller may consider buyer concessions if made in an offer.
- Type:
- Single Family
- Sq.Ft.:
- 3,403
- Status:
- Active
- Beds:
- 5
- Lot size:
- 0.43 Acres
- Year built:
- 2024
- Baths:
- 4.00
- MLS#:
- 2682391
- Subdivision:
- Hartley Hills
ADDITIONAL INFORMATION
Beautiful house, impeccable construction; great location. Must see. Beautiful custom fireplace in great room with exposed beams; overlooking nice private back yard with spacious covered deck. Lots of natural lighting. Open concept, entry foyer, dining room, large kitchen with plenty of cabinets and storage space; walk-in pantry. Quartz countertops. Large bedrooms, play room, large primary bedroom with exposed beams and gorgeous/spacious bathroom suite, freestanding tub, walk-in closet with custom shelving...a dream! Oversized garage; mudroom entryway.
$310,000
677 Sly Fox Dr Clarksville, TN 37040
- Type:
- Single Family
- Sq.Ft.:
- 1,716
- Status:
- Active
- Beds:
- 3
- Lot size:
- 0.23 Acres
- Year built:
- 2012
- Baths:
- 3.00
- MLS#:
- 2681208
- Subdivision:
- Fox Crossing
ADDITIONAL INFORMATION
Welcome to your new home in the Fox Crossing Subdivision! This stunning 3-bedroom, 2.5-bathroom residence is ideally located near Exit 1 on I-24, offering convenience and ease for commuters. Estimates for carpet and paint in documents. $8,000 in seller concessions being offered. Step inside to discover a spacious and inviting floor plan, featuring a large master bedroom. The master bathroom features both a walk-in shower and soaking tub, providing ample space for relaxation. A highlight of the master suite is the walk-in closet with an attached “secret room,” perfect for a private office, nursery, or extra storage. The open-concept living area flows seamlessly into the modern kitchen, ideal for entertaining and everyday living. Outside, enjoy the privacy of a fenced-in backyard with no rear neighbors, providing a peaceful setting for outdoor activities and gatherings. Did I mention this one has NO HOA?!
- Type:
- Townhouse
- Sq.Ft.:
- 1,024
- Status:
- Active
- Beds:
- 2
- Lot size:
- 1.79 Acres
- Year built:
- 1992
- Baths:
- 2.00
- MLS#:
- 2679873
- Subdivision:
- Kingsbury Estates-ri
ADDITIONAL INFORMATION
This ADORABLE townhome has AMAZING River View and a very desirable location between Downtown & Exit 11 for easy commute. NEW everything including STAINLESS appliances, BUILTIN Microwave, LVP flooring, RECESSED lighting, CEILING fan, Carpets, BLINDS, Paint, HVAC! New privacy FENCE. Located quietly at the end of the road.
- Type:
- Single Family
- Sq.Ft.:
- 2,547
- Status:
- Active
- Beds:
- 4
- Lot size:
- 1.07 Acres
- Year built:
- 2022
- Baths:
- 3.00
- MLS#:
- 2679377
- Subdivision:
- Jen Hollow Estates
ADDITIONAL INFORMATION
Beautiful home on over an acre, tucked away in the midst of mature hardwoods. This property has a secluded feel while being inside city limits and conveniently close to Ft. Campbell and downtown Clarksville. The treed backyard is a serene retreat providing ample shade, while gutter guards insure low maintenance. This wonderful property features an oversized garage perfect for a workspace. The primary suite offers a luxurious retreat with a coffered ceiling, dual vanities and a separate tub and shower. Enjoy outdoor living on the covered deck, ideal for relaxation and entertainment. Best of all, there are no HOA fees. Don't miss the opportunity to make this exceptional home yours!
- Type:
- Single Family
- Sq.Ft.:
- 2,003
- Status:
- Active
- Beds:
- 3
- Lot size:
- 0.21 Acres
- Year built:
- 2012
- Baths:
- 2.00
- MLS#:
- 2681089
- Subdivision:
- Reserve At Oakland
ADDITIONAL INFORMATION
Spacious home in a desirable location. Hardwood floors, vaulted ceilings, appliances and granite counter tops. Quiet neighborhood with playgrounds and walking trails. Seller is willing to assist with closing costs with acceptable offer
- Type:
- Single Family
- Sq.Ft.:
- 2,801
- Status:
- Active
- Beds:
- 3
- Lot size:
- 4.89 Acres
- Year built:
- 2006
- Baths:
- 3.00
- MLS#:
- 2743980
- Subdivision:
- Buffalo Run
ADDITIONAL INFORMATION
Welcome Home to Buffalo Run! Across the River living in a quiet subdivision. Freshly Painted throughout!!! This beautiful house in a quaint neighborhood with nearly 5 wooded acres out back! Welcome inside with 3 Bedrooms and 2 Full Baths upstairs, Large Great Room overlooking the wooded property and fenced yard. The basement has 2 other rooms that can be used as Bedrooms, both have closets, and a Den PLUS a separate Kitchen! Great Space for a Mother In Law or Teenage Suite. Out back has a huge upper and lower deck, pool, and shed. At the back of the yard is a gate which leads you on a trail through the woods complete with 2 bridges, a creek and a leveled out camping area with fire pit. Roof replaced in 2023, New HVAC in 2022. Water Heater replaced in 2022. The garage was converted into living space but part of the garage remains and is great for additional storage.
$534,900
916 Madison St Clarksville, TN 37040
- Type:
- Single Family
- Sq.Ft.:
- 3,050
- Status:
- Active
- Beds:
- 4
- Lot size:
- 0.2 Acres
- Year built:
- 1920
- Baths:
- 3.00
- MLS#:
- 2678488
- Subdivision:
- Boyd Johnson
ADDITIONAL INFORMATION
The Historical Cave Johnson Homesite has the all the historical/ victorian charm and custom features throughout one could wish for! See House Highlights PDF below for ALL this custom home as to offer! Extra large rooms with soaring ceilings and unique chandeliers. Hardwood flooring throughout downstairs and original hardwoods upstairs. Original wooden stairs with curved railing going all the way upstairs. Custom kitchen range hood and corbels with gas stovetop & double ovens with quartz countertops. Custom living room built-in bookshelves with electric fireplace. Original fireplaces in all bedrooms (not in use) The Primary bedroom features a large walk in closet with laundry hook ups leading to the tiled double shower, custom marble vanity top with LED lighted mirrors with fog protection, and Bluetooth fan speaker, fireplace and TV by bathtub. All bathrooms are uniquely tiled to ceiling. Privacy fence in backyard. Owner/Agent
Andrea D. Conner, License 344441, Xome Inc., License 262361, [email protected], 844-400-XOME (9663), 751 Highway 121 Bypass, Suite 100, Lewisville, Texas 75067


Listings courtesy of RealTracs MLS as distributed by MLS GRID, based on information submitted to the MLS GRID as of {{last updated}}.. All data is obtained from various sources and may not have been verified by broker or MLS GRID. Supplied Open House Information is subject to change without notice. All information should be independently reviewed and verified for accuracy. Properties may or may not be listed by the office/agent presenting the information. The Digital Millennium Copyright Act of 1998, 17 U.S.C. § 512 (the “DMCA”) provides recourse for copyright owners who believe that material appearing on the Internet infringes their rights under U.S. copyright law. If you believe in good faith that any content or material made available in connection with our website or services infringes your copyright, you (or your agent) may send us a notice requesting that the content or material be removed, or access to it blocked. Notices must be sent in writing by email to [email protected]. The DMCA requires that your notice of alleged copyright infringement include the following information: (1) description of the copyrighted work that is the subject of claimed infringement; (2) description of the alleged infringing content and information sufficient to permit us to locate the content; (3) contact information for you, including your address, telephone number and email address; (4) a statement by you that you have a good faith belief that the content in the manner complained of is not authorized by the copyright owner, or its agent, or by the operation of any law; (5) a statement by you, signed under penalty of perjury, that the information in the notification is accurate and that you have the authority to enforce the copyrights that are claimed to be infringed; and (6) a physical or electronic signature of the copyright owner or a person authorized to act on the copyright owner’s behalf. Failure t
Clarksville Real Estate
The median home value in Clarksville, TN is $281,900. This is lower than the county median home value of $291,700. The national median home value is $338,100. The average price of homes sold in Clarksville, TN is $281,900. Approximately 50.16% of Clarksville homes are owned, compared to 41.68% rented, while 8.16% are vacant. Clarksville real estate listings include condos, townhomes, and single family homes for sale. Commercial properties are also available. If you see a property you’re interested in, contact a Clarksville real estate agent to arrange a tour today!
Clarksville, Tennessee 37040 has a population of 163,518. Clarksville 37040 is more family-centric than the surrounding county with 35.43% of the households containing married families with children. The county average for households married with children is 35.38%.
The median household income in Clarksville, Tennessee 37040 is $58,838. The median household income for the surrounding county is $63,768 compared to the national median of $69,021. The median age of people living in Clarksville 37040 is 30 years.
Clarksville Weather
The average high temperature in July is 89.4 degrees, with an average low temperature in January of 26.5 degrees. The average rainfall is approximately 51 inches per year, with 4.7 inches of snow per year.
