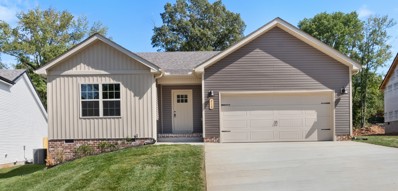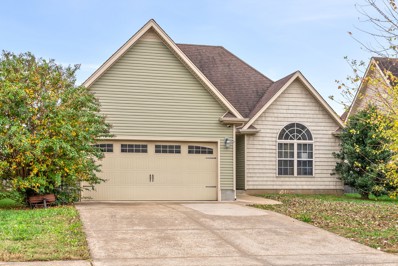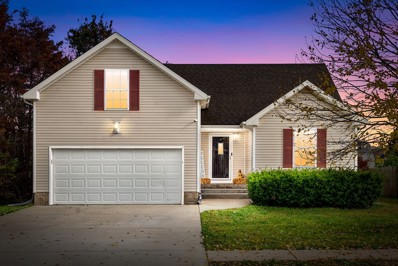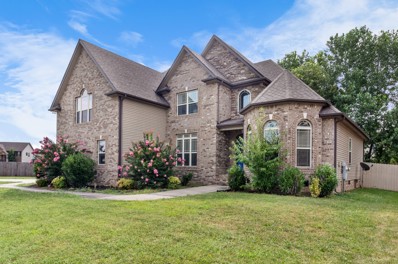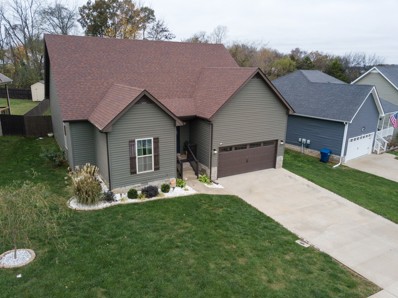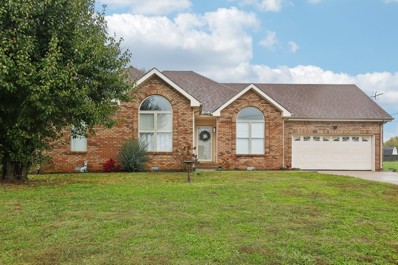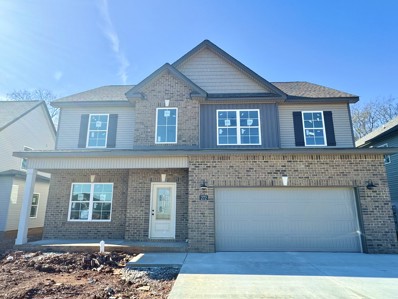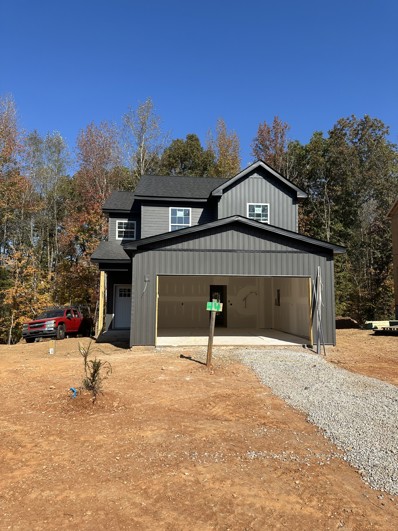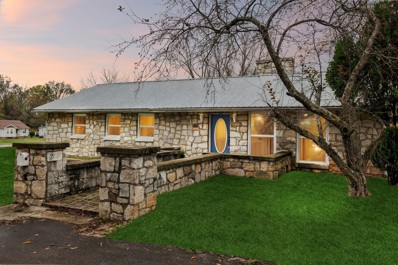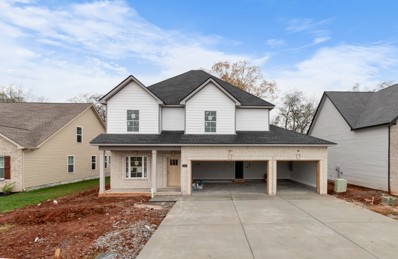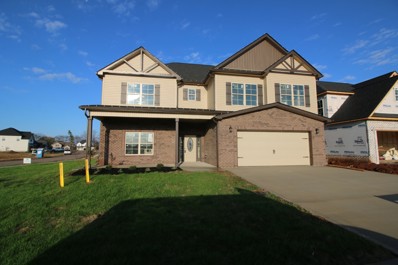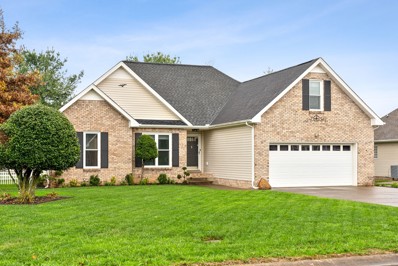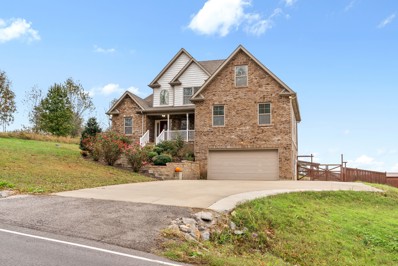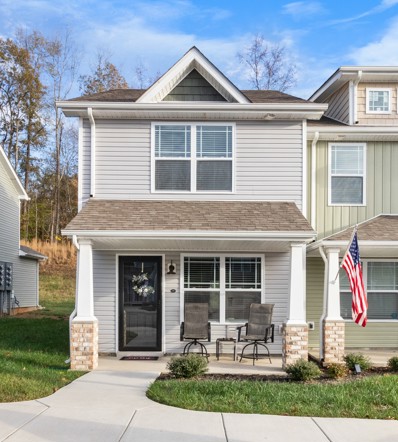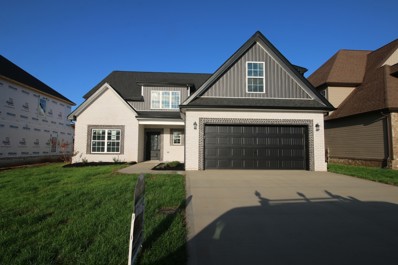Clarksville TN Homes for Sale
- Type:
- Single Family
- Sq.Ft.:
- 1,593
- Status:
- Active
- Beds:
- 3
- Year built:
- 2024
- Baths:
- 2.00
- MLS#:
- 2759353
- Subdivision:
- Hampton Hills
ADDITIONAL INFORMATION
Complete and ready to move in! SHE HAS CONCESSIONS- $18,000! Appraised for $330,000! This home has custom cabinets, quartz countertops, luxury vinyl flooring throughout with tiled bathrooms and carpeted bedrooms. Sod in the front AND back yard! Not to mention, a big back yard with NO backyard neighbors! Let's not forget this home has an electric fireplace with a shiplap casing. Rafters on the living room ceiling to add a custom feel to this home along with a barn door opening to pantry/laundry room. If you don't like the accent wall in the primary bedroom, no worries- we can repaint it to match the rest of the house! This subdivision is in the epicenter of town and easy access to Fort Campbell and to Wilma Rudolph.
$260,000
676 Sly Fox Dr Clarksville, TN 37040
- Type:
- Single Family
- Sq.Ft.:
- 1,400
- Status:
- Active
- Beds:
- 3
- Lot size:
- 0.16 Acres
- Year built:
- 2013
- Baths:
- 2.00
- MLS#:
- 2759316
- Subdivision:
- Fox Crossing
ADDITIONAL INFORMATION
Discover your dream home at 676 Sly Fox in beautiful Clarksville, Tennessee! This charming residence features an inviting exterior with well-maintained landscaping and a spacious backyard, ideal for relaxation and entertaining. Step inside to find a bright, open-concept layout that enhances the flow of the living space. The airy living room seamlessly connects to a modern kitchen equipped with ample cabinetry, and a comfortable dining area—perfect for family gatherings and entertaining. This home offers three spacious bedrooms, including a serene master suite with a private ensuite bathroom. Updated fixtures and stylish flooring enhance the interior, providing a fresh, contemporary feel. The outdoor space is a true highlight, featuring a large yard for summer barbecues, gardening, or quiet evenings under the stars. Located in a tranquil neighborhood, 676 Sly Fox is conveniently close to schools, parks, shopping, and restaurants, making it perfect for families and commuters alike. Don’t miss out on the opportunity to make this delightful property your new home! Schedule a showing today!
$310,000
3685 S Jot Dr Clarksville, TN 37040
- Type:
- Single Family
- Sq.Ft.:
- 1,750
- Status:
- Active
- Beds:
- 3
- Lot size:
- 0.22 Acres
- Year built:
- 2006
- Baths:
- 2.00
- MLS#:
- 2761289
- Subdivision:
- Arbour Greene South
ADDITIONAL INFORMATION
Charming ranch-style home with a spacious bonus room above the garage, perfect for a home office, rec room, or extra living space! The bright, eat-in kitchen offers plenty of counter space for cooking and entertaining. Tray ceilings add a touch of elegance to both the living room and master bedroom. Enjoy cozy evenings by the fireplace in the living room or relax outdoors on the back deck, which overlooks the fully fenced backyard—ideal for outdoor activities. A perfect blend of comfort and style, ready to make it your own!
- Type:
- Single Family
- Sq.Ft.:
- 3,026
- Status:
- Active
- Beds:
- 5
- Lot size:
- 0.26 Acres
- Year built:
- 2016
- Baths:
- 4.00
- MLS#:
- 2759026
- Subdivision:
- Crosswinds
ADDITIONAL INFORMATION
Absolutely stunning well maintained home. 2-car garage and covered deck in fenced in backyard! 2-story family/living room w/fireplace, 5 bedrooms, 3.5 baths, separate laundry room located off garage! Eat in kitchen w/granite countertops, stainless steel appliances, cooktop, electric range, pantry, lots of cabinet space and a formal dinning room off kitchen. Primary suite with walk-in closets and sitting area, bath w/jetted tub and tiled shower.
- Type:
- Single Family
- Sq.Ft.:
- 2,057
- Status:
- Active
- Beds:
- 3
- Lot size:
- 0.16 Acres
- Year built:
- 2019
- Baths:
- 2.00
- MLS#:
- 2758961
- Subdivision:
- Eagles Bluff
ADDITIONAL INFORMATION
This home is a must see! This wonderful Ranch home is just waiting for YOU! An open floor plan that features vaulted ceilings, beautiful Wood Burning Stone Fireplace, Granite Countertops with Stainless Steel appliances. Primary Bedroom has Tray Ceiling; bathroom offers double vanities, Whirlpool Tub and separate Tile Shower. Large bonus room over garage, with lots of storage. Backyard features a patio with a fan and privacy fence.
Open House:
Sunday, 11/24 2:00-4:00PM
- Type:
- Single Family
- Sq.Ft.:
- 1,856
- Status:
- Active
- Beds:
- 3
- Lot size:
- 0.31 Acres
- Year built:
- 2016
- Baths:
- 2.00
- MLS#:
- 2760638
- Subdivision:
- Camelot Hills
ADDITIONAL INFORMATION
Beautiful 3 Bedroom, 2 full Bath Home in a great location close to the interstate. This Home has vaulted ceilings in the living area and a 12 foot fireplace has been added! Large upstairs BONUS room is located above garage and all bedrooms are located downstairs. Newer vinyl flooring has replaced most carpet areas and an above ground POOL has been added to the fenced in backyard with a covered back patio and deck landing thats great for entertaining!
- Type:
- Single Family
- Sq.Ft.:
- 1,825
- Status:
- Active
- Beds:
- 3
- Lot size:
- 0.49 Acres
- Year built:
- 1999
- Baths:
- 2.00
- MLS#:
- 2759605
- Subdivision:
- Churchplace
ADDITIONAL INFORMATION
Welcome to this immaculately kept, beautifully updated 3-bedroom, 2-bathroom home, where comfort and style come together in perfect harmony. As you step inside, you're immediately greeted by luxurious LVP flooring that flows seamlessly throughout the entire home. High ceilings and large windows allow an abundance of natural light to flood the open living spaces. The updated kitchen is a true standout, featuring sleek countertops, contemporary cabinetry, and stainless steel appliances. Both bathrooms have been thoughtfully renovated with stylish finishes, offering a spa-like atmosphere for your relaxation. The bonus room provides endless possibilities as a home office, playroom, or media room, adding to the home’s versatility. Head outside to the spacious deck, perfect for entertaining or relaxing while overlooking the large, fenced-in backyard. This home combines modern upgrades with thoughtful design. Don’t miss out on the opportunity to make this stunning home your own—schedule your showing today!
- Type:
- Single Family
- Sq.Ft.:
- 1,630
- Status:
- Active
- Beds:
- 3
- Lot size:
- 0.68 Acres
- Year built:
- 2004
- Baths:
- 2.00
- MLS#:
- 2758775
- Subdivision:
- Highlands West
ADDITIONAL INFORMATION
This charming home is located on nearly three quarters of an acre with all of the conveniences of living in city limits. It has the perfect sized yard with a privacy fence for children, pets, and/or entertaining! The home's open floor plan provides ample space for entertaining and storage. The interior flows effortlessly with all bedrooms on the main level and an extra-large bonus room for the additional space you need. Pictures reflect the updates and care that has been given to this retreat of a home.
- Type:
- Townhouse
- Sq.Ft.:
- 1,344
- Status:
- Active
- Beds:
- 2
- Lot size:
- 0.02 Acres
- Year built:
- 2006
- Baths:
- 3.00
- MLS#:
- 2759009
- Subdivision:
- Governors Crossing
ADDITIONAL INFORMATION
1344 square feet Featuring a Fireplace providing a very welcoming atmosphere in Living room Open to Formal Dining, Kitchen and Breakfast Nook areas. 1/2 Bath located on main level and Large Walk in Storage Closet under Stairs. Slider to Patio provides Fantastic Natural Light from the East. Exterior Features Patio and Outside Storage. Kitchen Features Upgraded Cabinets with Lots of Drawers and Ample Space for Storage and Organization. Both Bedrooms feature Walk in Closets and their very own bathrooms for privacy and comfort. Primary Bath features a Oversized Jetted Bathtub Shower combination. HVAC unit 4 years old with bi annual servicing. All appliances convey to include Refrigerator, washer and dryer. The neighborhood offers many amenities including community pool, and clubhouse. Trash pickup and lawn service. Townhome makes commuting a breeze with easy access to I-24 Close to hospital, mall and restaurants for your convenience. Great school system No backyard or frontyard neighbors.
$422,000
272 Kildeer Dr Clarksville, TN 37040
- Type:
- Single Family
- Sq.Ft.:
- 2,350
- Status:
- Active
- Beds:
- 4
- Lot size:
- 0.25 Acres
- Year built:
- 2024
- Baths:
- 3.00
- MLS#:
- 2758430
- Subdivision:
- Summerfield
ADDITIONAL INFORMATION
New Construction Home with Tree-Lined Back Yard? You Found IT so Let's Make a Deal on 272 Kildeer Drive~Step onto Your Covered Front Porch then Open the Door to a Home Office/Bedroom that Flows into Open Living Space & Out the Back Door to Sit on Your Covered Patio with Trees to View~Head Up Stairs to Your Spacious Master Suite with 2 Closets, On Suite with Tile Shower & Garden Tub~You have a Laundry Room not Closet Plus 2 Bedrooms & a Bonus Room with Closet or Make it 3 Bedrooms~You Decide
- Type:
- Single Family
- Sq.Ft.:
- 1,570
- Status:
- Active
- Beds:
- 3
- Lot size:
- 0.42 Acres
- Year built:
- 2024
- Baths:
- 3.00
- MLS#:
- 2758129
- Subdivision:
- The Boulders
ADDITIONAL INFORMATION
LOCATION LOCATION LOCATION! Welcome to the Boulders! This home is nestled in a brand new development close Exit 4/Wilma Rudolph making it close to shopping, restaurants, and entertainment. Easy access to I24 and Fort Campbell for easy commuting. This home offers an open concept main living area with 9 ft ceilings and a spacious eat in kitchen with custom board and batten feature wall. Off the garage you will find a coat closet, laundry room, and pantry for ample storage space. A pet nook located under the stairs is perfect for your furry friends! Upstairs you will find a luxurious primary suite with marble shower and walk in closet. This home sits on a large tree lined lot and offers a covered back deck perfect for outdoor entertaining.
- Type:
- Single Family
- Sq.Ft.:
- 3,148
- Status:
- Active
- Beds:
- 3
- Lot size:
- 0.29 Acres
- Year built:
- 1971
- Baths:
- 2.00
- MLS#:
- 2758019
- Subdivision:
- Apsu
ADDITIONAL INFORMATION
Welcome to 919 Carpenter Street, a charming residence nestled in the heart of Clarksville, TN. This delightful home offers a perfect blend of comfort and modern convenience, making it an ideal choice for those seeking a spacious and inviting living environment. Centrally located in Downtown Clarksville next to Austin Peay University on College St, offers an ideal variety of dining experiences and entertainment at the local F&M Bank Arena nearby. Spanning 3,148 square feet, this home features three generously sized bedrooms and two well-appointed bathrooms, providing ample space for relaxation and privacy. The open floor plan seamlessly connects the living areas, creating a warm and welcoming atmosphere. The spacious living room is perfect for gathering with family and friends. The full finished basement, complete with a cozy wood burning fireplace, provides additional space for storage or potential expansion. The kitchen is a chef's dream, equipped with stainless steel appliances, a dishwasher, and a refrigerator, all designed to make meal preparation a breeze. Laminate floors flow throughout the home, adding a touch of elegance and easy maintenance. For your comfort, the home boasts central air conditioning and heating, ensuring a pleasant climate year-round. The basement offers additional space for storage or potential expansion, while the driveway provides convenient parking. Situated on a spacious 12,632 square foot lot, this property offers plenty of outdoor space for gardening or outdoor recreation. With electric dryer and washer hookups in the laundry room, this home is ready to accommodate your lifestyle needs. The best part? No HOA! Experience the perfect blend of style and functionality at 919 Carpenter Street. Schedule your viewing today and discover your new home sweet home!
- Type:
- Single Family
- Sq.Ft.:
- 1,570
- Status:
- Active
- Beds:
- 3
- Lot size:
- 0.29 Acres
- Year built:
- 2024
- Baths:
- 3.00
- MLS#:
- 2758132
- Subdivision:
- The Boulders
ADDITIONAL INFORMATION
LOCATION LOCATION LOCATION! Welcome to the Boulders! This home is nestled in a brand new development close Exit 4/Wilma Rudolph making it close to shopping, restaurants, and entertainment. Easy access to I24 and Fort Campbell for easy commuting. This home offers an open concept main living area with 9 ft ceilings and a spacious eat in kitchen with custom board and batten feature wall. Off the garage you will find a coat closet, laundry room, and pantry for ample storage space. A pet nook located under the stairs is perfect for your furry friends! Upstairs you will find a luxurious primary suite with marble shower and walk in closet. This home sits on a tree lined lot and offers a covered back deck perfect for outdoor entertaining.
- Type:
- Single Family
- Sq.Ft.:
- 1,525
- Status:
- Active
- Beds:
- 3
- Lot size:
- 0.39 Acres
- Year built:
- 2024
- Baths:
- 3.00
- MLS#:
- 2758130
- Subdivision:
- The Boulders
ADDITIONAL INFORMATION
LOCATION LOCATION LOCATION! Welcome to The Boulders. This home is nestled in a brand new development close to Exit 4/Wilma Rudolph making it close to shopping, restaurants, and entertainment. Easy access to I24 and Fort Campbell for easy commuting. This home offers an open concept main living area with 9 ft ceilings. Dining area has custom board and batten feature wall. A pet nook located under the stairs is perfect for your furry friends! Upstairs you will find 3 bedrooms, 2 full bathrooms and a laundry room. The primary suite offers a spacious walk in closet. The covered back deck is perfect for outdoor entertaining. This home sits on a larger lot and has a beautiful tree line creating that private feeling you are looking for!
- Type:
- Single Family
- Sq.Ft.:
- 1,525
- Status:
- Active
- Beds:
- 3
- Lot size:
- 0.39 Acres
- Year built:
- 2024
- Baths:
- 3.00
- MLS#:
- 2758127
- Subdivision:
- The Boulders
ADDITIONAL INFORMATION
LOCATION LOCATION LOCATION! Welcome to The Boulders. This home is nestled in a brand new development close to Exit 4/Wilma Rudolph making it close to shopping, restaurants, and entertainment. Easy access to I24 and Fort Campbell for easy commuting. This home offers an open concept main living area with 9 ft ceilings. Dining area has custom board and batten feature wall. A pet nook located under the stairs is perfect for your furry friends! Upstairs you will find 3 bedrooms, 2 full bathrooms and a laundry room. The primary suite offers a spacious walk in closet. The covered back deck is perfect for outdoor entertaining. This home sits on a larger lot and has a beautiful tree line creating that private feeling you are looking for!
- Type:
- Single Family
- Sq.Ft.:
- 2,740
- Status:
- Active
- Beds:
- 4
- Lot size:
- 0.34 Acres
- Year built:
- 2000
- Baths:
- 2.00
- MLS#:
- 2757921
- Subdivision:
- Spring Creek Estates
ADDITIONAL INFORMATION
STOP SCROLLING & fall in love with this Spacious Stunner on Stonewall. Boasting over 2,700 sqft of meticulously maintained living space. This cozy 4 bedroom 2 bathroom Home features a Florida room, Loft, and BONUS. Sunlit living room with natural gas fireplace. The large kitchen & dining area is the spot for entertaining! Granite countertops, island, two pantry's, NEW dishwasher, and single bowl kitchen sink. Primary bedroom w/ walk-in closet & ensuite complete with dual vanities, jetted soaker tub & separate shower. Split bedroom floor plan, spacious spare bedrooms & SO much storage. Step into the sunroom where you can enjoy the views of your personal oasis all year long. Fenced-in backyard with beautiful mature trees. Don't worry the entire home is equipped with metal gutter guards! 12x20 shed for additional storage & a fire pit for the colder nights ahead. Conventionally located close to post, I24, and shopping. This floor plan so functional and unique that you won’t find another one like it. With so much more to explore what are you waiting for? Schedule your showing and fall in love today! It's sure to sweep you off your feet.
$408,000
268 Kildeer Dr Clarksville, TN 37040
- Type:
- Single Family
- Sq.Ft.:
- 2,250
- Status:
- Active
- Beds:
- 4
- Year built:
- 2024
- Baths:
- 3.00
- MLS#:
- 2757961
- Subdivision:
- Summerfield
ADDITIONAL INFORMATION
Welcome to this spacious and beautifully designed 4-bedroom, 3-bathroom with bonus, nestled in a quiet, tree-lined lot. This open-concept home offers both elegance and functionality, perfect for those seeking to entertain. Enjoy the convenience of the primary suite, two additional bedrooms, and two full bathrooms all on the main floor. The primary suite features a spa-like bath with floor-to-ceiling showcase tiled shower, a soaking bathtub, and double vanity. The second level hosts a spacious bonus room, a full bathroom, and an additional bedroom – ideal for guests, an office, or a private living space. This home boasts four extra storage closets and a convenient walk-out attic, providing plenty of space to keep things organized. There’s also a full laundry room next to the garage for added ease. You’ll notice the elegant Touches Throughout like a cozy natural gas shiplap fireplace with a warm cedar mantle. The 9-foot ceilings throughout the main floor and vaulted ceiling in the main living area create an open and inviting ambiance. The kitchen is a chef’s dream with a large island, natural gas range, pantry-style cabinets, and a spacious layout perfect for gathering. Step out onto your private walk-out patio, overlooking a serene, tree-lined backyard that offers peace and privacy.
$395,000
264 Kildeer Dr Clarksville, TN 37040
- Type:
- Single Family
- Sq.Ft.:
- 2,080
- Status:
- Active
- Beds:
- 4
- Year built:
- 2024
- Baths:
- 3.00
- MLS#:
- 2757960
- Subdivision:
- Summerfield
ADDITIONAL INFORMATION
Stunning 4-Bedroom Home with Modern Features and Tree-Lined Backyard. This exquisite home features a spacious 3-car garage and a thoughtful layout designed for comfort and style. Step inside to find a welcoming living area with a natural gas fireplace accented by a cedar mantle and shiplap detail, creating a warm focal point. The modern kitchen is a dream, equipped with a large island, custom cabinetry, two pantries for ample storage, and a natural gas range. Upstairs, you’ll find all the bedrooms, most with walk-in closets, along with a full laundry room for convenience. The expansive primary suite boasts a double tray ceiling, a massive walk-in closet, and a stunning bathroom with a floor-to-ceiling tiled shower, a separate bathtub, and a double vanity. Multiple storage closets throughout the home provide practical solutions for organized living. A flex room with double doors on the main level offers options for a home office, playroom, or guest space. Step outside to enjoy a private, tree-lined backyard—ideal for relaxing or entertaining. This home combines quality finishes with functional spaces, making it a must-see. Don’t miss the chance to make it yours! Finished product photos are sample photos only - upgrades may apply.
- Type:
- Single Family
- Sq.Ft.:
- 1,927
- Status:
- Active
- Beds:
- 3
- Lot size:
- 0.16 Acres
- Year built:
- 2018
- Baths:
- 3.00
- MLS#:
- 2757956
- Subdivision:
- Eagles Bluff
ADDITIONAL INFORMATION
This charming 3-bedroom, 2.5-bathroom home with a spacious bonus room is a true standout! The kitchen features elegant granite countertops, a stylish tiled backsplash, stainless steel appliances, and a convenient pantry. Washer and Dryer included! The primary bathroom is a luxurious retreat, offering a fully tiled shower and a large soaking tub. Enjoy added privacy with no backyard neighbors, and take in the serene, tree-lined views in this quiet cul-de-sac location. Perfectly blending comfort and convenience, this home is a must-see!
- Type:
- Single Family
- Sq.Ft.:
- 2,807
- Status:
- Active
- Beds:
- 5
- Year built:
- 2024
- Baths:
- 4.00
- MLS#:
- 2757515
- Subdivision:
- Summerfield
ADDITIONAL INFORMATION
Large Covered Front Porch & a Spacious Entry Foyer w/ Wood Flooring Welcomes You In! Huge Living Room w/ a Natural Gas Stone Fireplace & Floating Wood Mantle! Kitchen Features Granite Counter Tops, Cabinets w/ Soft Close Doors & Drawers, a Large Island, Beautiful Backsplash, Smart Double Oven, Huge Walk-in Pantry and a Spacious Dining Area! Large Primary Bedroom w/ a Double Tray Ceiling, Two Walk-in Closets, Fully Tiled Shower, Double Vanity, Corner Soaker Tub & a Toilet Closet! Off the Garage is a Mudroom w/ a Built-in Hall Tree! Large Guest Bedrooms are Separated from the Primary Bedroom! All Upstairs Guest Rooms Have Walk-in Closets, One Has its Own Full Bathroom & Two Have Their Own Private Vanity Rooms w/ a Jack & Jill Bath in the Middle! Spacious Loft Area Upstairs & a Large Laundry Room w/ Cabinet & Countertop Space! SPC Flooring Throughout Foyer, Living Room, Kitchen & Mud Room! Large Covered Patio!
$330,000
771 Mcclain Dr Clarksville, TN 37040
- Type:
- Single Family
- Sq.Ft.:
- 1,680
- Status:
- Active
- Beds:
- 3
- Lot size:
- 0.36 Acres
- Year built:
- 1998
- Baths:
- 2.00
- MLS#:
- 2760275
- Subdivision:
- Tylertown
ADDITIONAL INFORMATION
Discover this charming 3-bedroom, 2-bath home perfectly positioned on a generous .36-acre lot near Exit 1! Step inside to find a spacious kitchen with granite countertops, stainless steel appliances, and ample room for cooking and gathering. Just above the oversized two-car garage, you’ll find a versatile bonus room, ideal for a home office, playroom, or media space. The main bedroom offers a relaxing retreat with a walk-in closet and ensuite bath featuring dual granite vanities, a luxurious jetted tub, and a separate shower. Outdoors, the backyard is ideal for entertaining, playing, and pets, complete with a shed for extra storage and a covered back porch to enjoy year-round. Located close to amenities, this home combines comfort, functionality, and convenience in one sought-after package. Don’t miss the chance to make it yours!
- Type:
- Single Family
- Sq.Ft.:
- 2,865
- Status:
- Active
- Beds:
- 4
- Lot size:
- 1.5 Acres
- Year built:
- 2017
- Baths:
- 4.00
- MLS#:
- 2760015
ADDITIONAL INFORMATION
Exquisite country living at its best. Open floor plan offering two primary bedrooms on the main level, custom kitchen, with leathered quartz countertops, with soft close drawers and 2024 refrigerator. Tri ceilings in first primary bedroom with large walk-in closet. Vaulted primary bath with built in shelves, second primary bedroom is "huge" with its own separate bath, screen-in back porch with nice views, perfect for enjoying the peaceful setting. Upstairs offers two more bedrooms with bonus room or 5th bedroom. Downstair has unfinished area for gaming, storage, fitness etc. Lots of activities outside, playhouse, garden area and firepit. 2024 HVAC for downstairs with warranty.
Open House:
Saturday, 11/23 11:00-2:00PM
- Type:
- Townhouse
- Sq.Ft.:
- 1,226
- Status:
- Active
- Beds:
- 2
- Lot size:
- 0.02 Acres
- Year built:
- 2022
- Baths:
- 3.00
- MLS#:
- 2757546
- Subdivision:
- Woodland Hills Townhomes
ADDITIONAL INFORMATION
Discover this meticulously maintained end unit townhome, offering modern upgrades. Enjoy the elegance of LVT flooring throughout and a kitchen equipped with stainless steel appliances and granite countertops that making it both stylish and functional. Relax on the inviting covered front porch, perfect for morning coffee or evening unwinding. This end unit provides added privacy and natural light, creating a bright, welcoming atmosphere. Location offers a short commute to downtown Clarksville, the Marina and easy access to some of Clarksville best shopping venues and fine dining.
- Type:
- Single Family
- Sq.Ft.:
- 1,500
- Status:
- Active
- Beds:
- 3
- Lot size:
- 0.28 Acres
- Year built:
- 2002
- Baths:
- 2.00
- MLS#:
- 2756949
- Subdivision:
- Arbour Greene North
ADDITIONAL INFORMATION
Welcome to 4009 Challis Drive located on the Quiet Side of Trenton Road minutes away from I-24 or Tiny Town Road to Conveniently Take You to Ft. Campbell, the Heart of Clarksville or Anywhere North or South Quickly~This Ranch Home Sits on a Beautiful Level Yard that Includes a Tree-Lined Backyard with Fence for Privacy~Walk onto the Covered Front Porch & Open the Door to a Home featuring a Living Room with High Ceilings & a Beautifully Tiled Wood-Burning Fireplace Surrounded by Built-In Shelving then Step into the Kitchen with Newly Painted Cabinetry, Granite Counters & New Appliances~You will Appreciate the Home has been Freshly Painted with New Granite Counters & Flooring in the Bathrooms too~Another Big Ticket Item the Roof, New 2023 gives You the Comfort of Feeling It was Just Built. The Best of Both Worlds...Just Like New + Peace & Quiet of a Being Located in an Established Neighborhood
- Type:
- Single Family
- Sq.Ft.:
- 2,861
- Status:
- Active
- Beds:
- 4
- Year built:
- 2024
- Baths:
- 4.00
- MLS#:
- 2756564
- Subdivision:
- Summerfield
ADDITIONAL INFORMATION
Large Covered Front Porch & Spacious 2 Story Entry Foyer w/ Wood Flooring Welcomes You In! Spacious Living Rm w/ a Natural Gas Stone FP & Views of the Catwalk Upstairs! Kitchen Features a Gas Cooktop, Smart Double Oven, Huge Island w/ a Sink & Lots of Seating Space, Granite Counters, Cabinets w/ Soft Close Doors & Drawers & a Large Walk-in Pantry! Spacious Formal Dining Rm w/ a Coffered Ceiling! Amazing Primary Suite on Main Level Features 2 Walk-in Closets, Double Vanity, Private Toilet Rm, Luxurious Walk-in Tile Shower w/ 2 Shower Heads & a Garden Tub All Enclosed Behind Glass & Access to the Laundry Rm! Off the Garage is a Mudroom w/ a Built-in Hall Tree & a Laundry Chute! Private Guest Bedrm & Another Full Bathrm Downstairs! Upstairs Features 2 Guest Rooms-Each w/ Walk-in Closets & Connected Full Bathrms, a Huge Bonus Rm & Attic Storage Space! SPC Flooring Throughout Foyer, Living Rm, Kitchen, Dining & Mud Rm! Crown Molding, Custom Trim, Beautiful Archways & a Large Covered Patio!
Andrea D. Conner, License 344441, Xome Inc., License 262361, [email protected], 844-400-XOME (9663), 751 Highway 121 Bypass, Suite 100, Lewisville, Texas 75067


Listings courtesy of RealTracs MLS as distributed by MLS GRID, based on information submitted to the MLS GRID as of {{last updated}}.. All data is obtained from various sources and may not have been verified by broker or MLS GRID. Supplied Open House Information is subject to change without notice. All information should be independently reviewed and verified for accuracy. Properties may or may not be listed by the office/agent presenting the information. The Digital Millennium Copyright Act of 1998, 17 U.S.C. § 512 (the “DMCA”) provides recourse for copyright owners who believe that material appearing on the Internet infringes their rights under U.S. copyright law. If you believe in good faith that any content or material made available in connection with our website or services infringes your copyright, you (or your agent) may send us a notice requesting that the content or material be removed, or access to it blocked. Notices must be sent in writing by email to [email protected]. The DMCA requires that your notice of alleged copyright infringement include the following information: (1) description of the copyrighted work that is the subject of claimed infringement; (2) description of the alleged infringing content and information sufficient to permit us to locate the content; (3) contact information for you, including your address, telephone number and email address; (4) a statement by you that you have a good faith belief that the content in the manner complained of is not authorized by the copyright owner, or its agent, or by the operation of any law; (5) a statement by you, signed under penalty of perjury, that the information in the notification is accurate and that you have the authority to enforce the copyrights that are claimed to be infringed; and (6) a physical or electronic signature of the copyright owner or a person authorized to act on the copyright owner’s behalf. Failure t
Clarksville Real Estate
The median home value in Clarksville, TN is $281,900. This is lower than the county median home value of $291,700. The national median home value is $338,100. The average price of homes sold in Clarksville, TN is $281,900. Approximately 50.16% of Clarksville homes are owned, compared to 41.68% rented, while 8.16% are vacant. Clarksville real estate listings include condos, townhomes, and single family homes for sale. Commercial properties are also available. If you see a property you’re interested in, contact a Clarksville real estate agent to arrange a tour today!
Clarksville, Tennessee 37040 has a population of 163,518. Clarksville 37040 is more family-centric than the surrounding county with 35.43% of the households containing married families with children. The county average for households married with children is 35.38%.
The median household income in Clarksville, Tennessee 37040 is $58,838. The median household income for the surrounding county is $63,768 compared to the national median of $69,021. The median age of people living in Clarksville 37040 is 30 years.
Clarksville Weather
The average high temperature in July is 89.4 degrees, with an average low temperature in January of 26.5 degrees. The average rainfall is approximately 51 inches per year, with 4.7 inches of snow per year.
