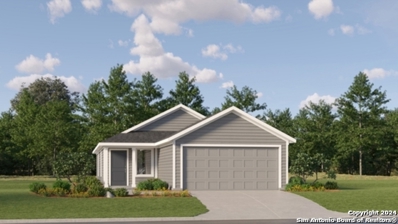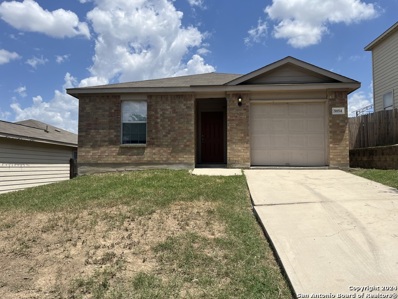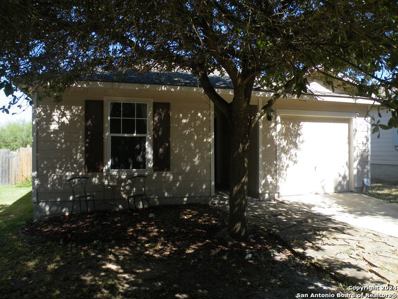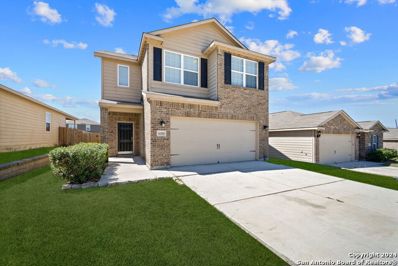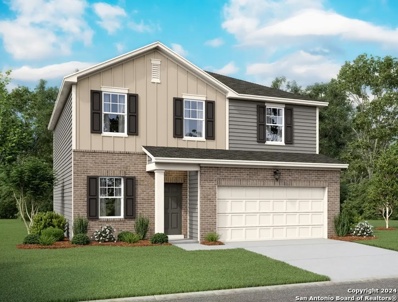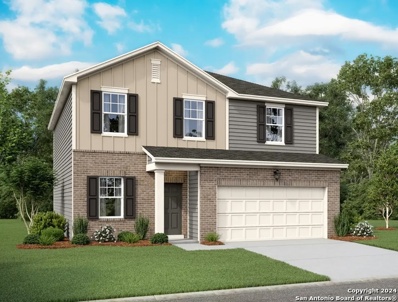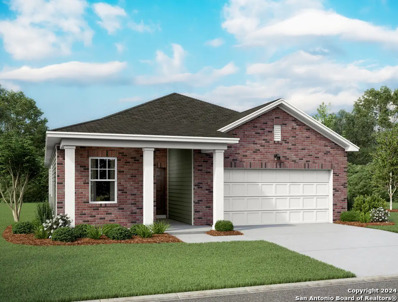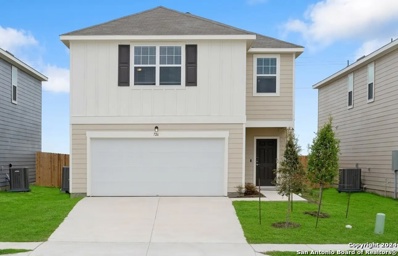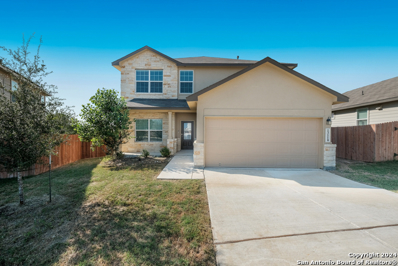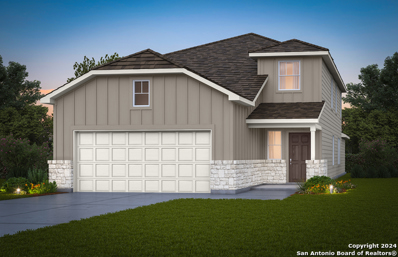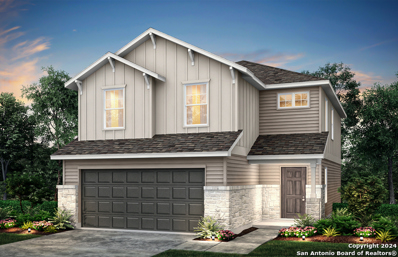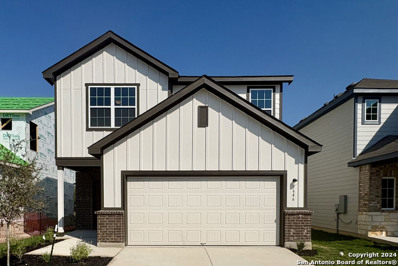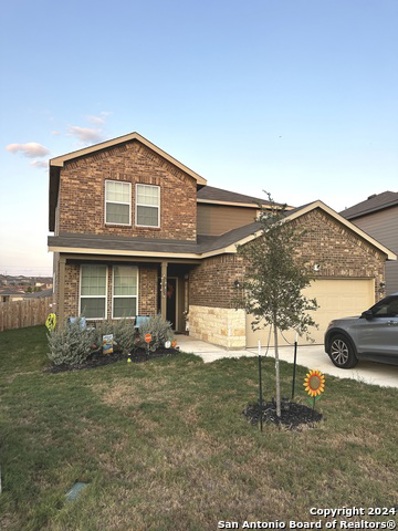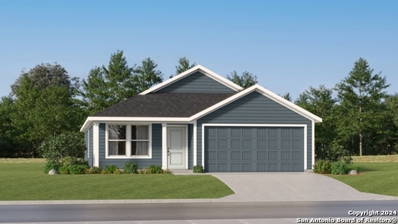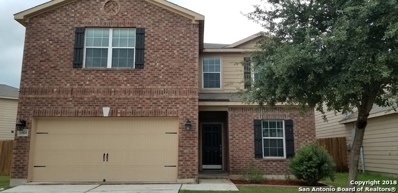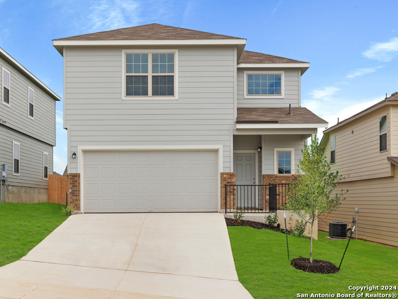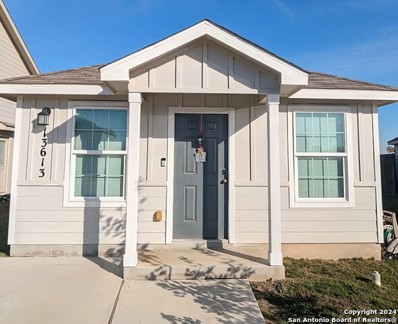San Antonio TX Homes for Rent
$289,990
13906 Pinkston San Antonio, TX 78252
- Type:
- Single Family
- Sq.Ft.:
- 1,516
- Status:
- Active
- Beds:
- 3
- Lot size:
- 6,525 Acres
- Year built:
- 2024
- Baths:
- 2.00
- MLS#:
- 1812592
- Subdivision:
- Cinco Lakes
ADDITIONAL INFORMATION
Love where you live in Cinco Lakes in San Antonio, TX! Conveniently located off Loop 1604 and Highway 90, Cinco Lakes makes commuting to Randolph Air Force Base or Downtown San Antonio a breeze! The Palermo floor plan is a charming 1-story home with 3 bedrooms, 2 bathrooms, and a 2-car garage. This home has it all, including vinyl plank flooring and tray ceilings for some dramatic flair! The gourmet kitchen is open to both the dining and family rooms and features 42" cabinets, granite countertops, and stainless-steel appliances! Retreat to the Owner's Suite featuring double sinks, a sizable shower, and a walk-in closet! Enjoy the great outdoors with a covered patio and no back neighbors! Don't miss your opportunity to call Cinco Lakes home, schedule a visit today! Photos are a representation of the floor plan. Options and interior selections will vary.
- Type:
- Single Family
- Sq.Ft.:
- 1,266
- Status:
- Active
- Beds:
- 3
- Lot size:
- 0.11 Acres
- Year built:
- 2024
- Baths:
- 2.00
- MLS#:
- 1812440
- Subdivision:
- Crescent Hills
ADDITIONAL INFORMATION
The Oakridge - This single-level home showcases a spacious open floorplan shared between the kitchen, dining area and family room for easy entertaining during gatherings. An owner's suite enjoys a private location in a rear corner of the home, complemented by an en-suite bathroom and walk-in closet. There are two secondary bedrooms along the side of the home. Estimated COE Nov 2024. Prices and features may vary and are subject to change. Photos are for illustrative purposes only.
- Type:
- Single Family
- Sq.Ft.:
- 1,233
- Status:
- Active
- Beds:
- 3
- Lot size:
- 0.1 Acres
- Year built:
- 2008
- Baths:
- 2.00
- MLS#:
- 1812416
- Subdivision:
- CANYON CROSSING
ADDITIONAL INFORMATION
A charming single-story home located in San Antonio, TX. This cozy residence features 3 bedrooms and 2 bathrooms, perfect for those seeking a comfortable living space. The property includes a convenient one-car garage and washer/dryer connections for added convenience. The primary bath boasts a luxurious garden tub with a separate shower, ideal for relaxation after a long day. Enjoy the privacy of a fenced backyard, perfect for outdoor gatherings or simply unwinding in your in your own space. Located just minutes from Lackland AFB and Canyon Crossing Subdivision Park, this home offers easy access to work and leisure activities.
- Type:
- Single Family
- Sq.Ft.:
- 1,233
- Status:
- Active
- Beds:
- 3
- Lot size:
- 0.11 Acres
- Year built:
- 2007
- Baths:
- 2.00
- MLS#:
- 1812402
- Subdivision:
- CANYON CREEK
ADDITIONAL INFORMATION
Welcome home to your cozy 3 bedroom 2 bath in Canyon Creek close to 1604 & 90. Kitchen features granite countertops with island. Good size master bedroom with tub-shower combo and large walk in closet! Split master. Ceramic tile floors throughout! Large backyard deck with privacy fence. Quick commute into town close to shopping or make a quick 15 minute drive into Castroville!! New Roof in 2019 and foundation repair in 2020 with lifetime transferable warranty. Arrange for your private showing today!!
- Type:
- Single Family
- Sq.Ft.:
- 1,895
- Status:
- Active
- Beds:
- 3
- Lot size:
- 0.14 Acres
- Year built:
- 2015
- Baths:
- 3.00
- MLS#:
- 1812243
- Subdivision:
- LUCKEY RANCH
ADDITIONAL INFORMATION
Beautiful 2 Story in Luckey Ranch! Home Features 3 Bedrooms * 21/2 Baths * An open Layout * Granite Counter-Tops with Smooth Top Range at Kitchen * Upgraded Lighting Fixtures * Complete House Repaint * Newly Installed Carpet * Large Primary Bedroom with Separate Garden Tub and Shower at the Primary Bath * 2" Faux Blinds * Garage Door Opener and more!
- Type:
- Single Family
- Sq.Ft.:
- 2,060
- Status:
- Active
- Beds:
- 3
- Lot size:
- 0.12 Acres
- Year built:
- 2024
- Baths:
- 3.00
- MLS#:
- 1812152
- Subdivision:
- HENNERSBY HOLLOW
ADDITIONAL INFORMATION
Located in Hennersby Hollow just minutes away from Hwy 90 the community offers a resort style pool, clubhouse and playground.Discover the elegance and comfort of the Radiance floor plan by Starlight Homes. This thoughtfully designed layout features 3 spacious bedrooms and 2.5 bathrooms, all on 2060 square feet. This 2 story home with an open-concept living area seamlessly blends the kitchen, dining, and living spaces, creating an inviting atmosphere for entertaining and everyday living. The gourmet kitchen boasts stainless steel appliances, ample counter space made from granite. The master suite offers a private retreat with a luxurious en-suite bathroom and a generous walk-in closet. Additional highlights include Flex Room on the first floor and a loft on the 2nd floor for more spaces as well as a 2-car garage, energy-efficient features, and stylish finishes throughout. Experience the perfect blend of style and functionality.
- Type:
- Single Family
- Sq.Ft.:
- 2,060
- Status:
- Active
- Beds:
- 3
- Lot size:
- 0.12 Acres
- Year built:
- 2024
- Baths:
- 3.00
- MLS#:
- 1812150
- Subdivision:
- HENNERSBY HOLLOW
ADDITIONAL INFORMATION
Located in Hennersby Hollow just minutes away from Hwy 90 the community offers a resort style pool, clubhouse and playground. Discover the elegance and comfort of the Radiance floor plan by Starlight Homes. This thoughtfully designed layout features 3 spacious bedrooms and 2.5 bathrooms, all on 2060 square feet. This 2 story home with an open-concept living area seamlessly blends the kitchen, dining, and living spaces, creating an inviting atmosphere for entertaining and everyday living. The gourmet kitchen boasts stainless steel appliances, ample counter space made from granite. The master suite offers a private retreat with a luxurious en-suite bathroom and a generous walk-in closet. Additional highlights include Flex Room on the first floor and a loft on the 2nd floor for more spaces as well as a 2-car garage, energy-efficient features, and stylish finishes throughout. Experience the perfect blend of style and functionality.
- Type:
- Single Family
- Sq.Ft.:
- 1,912
- Status:
- Active
- Beds:
- 4
- Lot size:
- 0.12 Acres
- Year built:
- 2024
- Baths:
- 3.00
- MLS#:
- 1812141
- Subdivision:
- HENNERSBY HOLLOW
ADDITIONAL INFORMATION
Located in Hennersby Hollow just minutes away from Hwy 90 the community offers a resort style pool, clubhouse and playground.Discover the elegance and comfort of the Prism floor plan by Starlight Homes. This thoughtfully designed layout features 4 spacious bedrooms and 3 bathrooms, all on 1912 square feet. This 1 story home with an open-concept living area seamlessly blends the kitchen, dining, and living spaces, creating an inviting atmosphere for entertaining and everyday living. The gourmet kitchen boasts stainless steel appliances, ample counter space made from granite, island/breakfast bar, walk in pantry. The master suite offers a private retreat with a luxurious en-suite bathroom and a generous walk-in closet. Additional highlights include a 2-car garage, energy-efficient features, and stylish finishes throughout. Experience the perfect blend of style and functionality.
- Type:
- Single Family
- Sq.Ft.:
- 2,121
- Status:
- Active
- Beds:
- 4
- Lot size:
- 0.12 Acres
- Year built:
- 2024
- Baths:
- 3.00
- MLS#:
- 1812137
- Subdivision:
- HENNERSBY HOLLOW
ADDITIONAL INFORMATION
Located in Hennersby Hollow just minutes away from Hwy 90 the community offers a resort style pool, clubhouse and playground. Discover the elegance and comfort of the Discovery floor plan by Starlight Homes. This thoughtfully designed layout features 4 spacious bedrooms and 2.5 bathrooms, all on 2121 square feet. This 2 story home with an open-concept living area seamlessly blends the kitchen, dining, and living spaces, creating an inviting atmosphere for entertaining and everyday living. The gourmet kitchen boasts stainless steel appliances, ample counter space made from granite, island/breakfast bar and walk in pantry. The master suite offers a private retreat with a luxurious en-suite bathroom and a generous walk-in closet. Additional highlights include a loft/game room on the 2nd floor, a two-car garage, energy-efficient features, and stylish finishes throughout. Experience the perfect blend of style and functionality.
- Type:
- Single Family
- Sq.Ft.:
- 2,678
- Status:
- Active
- Beds:
- 5
- Lot size:
- 0.19 Acres
- Year built:
- 2021
- Baths:
- 4.00
- MLS#:
- 1811901
- Subdivision:
- WHISPER FALLS
ADDITIONAL INFORMATION
Welcome to this inviting two-story home featuring 5 bedrooms and 3.5 bathrooms in the desirable Whisper Falls neighborhood. The kitchen offers granite countertops, brilliant white cabinetry, stainless steel appliances, gas cooking, and a spacious center island. Enjoy meals at the breakfast bar or in the formal dining room conveniently located just off the kitchen. The open living room is filled with natural light, creating a warm and welcoming atmosphere. The primary bedroom is located on the main floor and boasts an ensuite bathroom featuring a double vanity, a tile shower, a garden tub, and a large walk-in closet for all your storage needs. Upstairs, you'll find an open Gameroom, generously sized secondary bedrooms, and two full bathrooms, providing ample space for family and guests. Vinyl plank flooring throughout the common and wet areas ensures low maintenance care, while the neutral color palette allows for easy personalization. Step outside to relax on the covered patio overlooking the fenced backyard, perfect for outdoor entertaining or quiet evenings. Enjoy community amenities, including a pool, park, sport court, and playground, enhancing your active lifestyle. With convenient access to Hwy 90 and Loop 1604, this home offers a short commute to Lackland AFB and Medina Annex, making it ideal for both families and professionals.
- Type:
- Single Family
- Sq.Ft.:
- 2,218
- Status:
- Active
- Beds:
- 4
- Lot size:
- 0.13 Acres
- Year built:
- 2024
- Baths:
- 3.00
- MLS#:
- 1811773
- Subdivision:
- CINCO LAKES
ADDITIONAL INFORMATION
*Available December 2024!* A two-story foyer greets you as you enter the dual-level Fentress, and flows seamlessly through to the kitchen with island, cafe and expansive gathering room. Retreat to the private owner's suite on the first floor featuring an oversized walk-in closet. Three secondary bedrooms plus loft space provides plenty of space to relax and unwind and complete this home.
- Type:
- Single Family
- Sq.Ft.:
- 1,837
- Status:
- Active
- Beds:
- 4
- Lot size:
- 0.11 Acres
- Year built:
- 2024
- Baths:
- 3.00
- MLS#:
- 1811770
- Subdivision:
- CINCO LAKES
ADDITIONAL INFORMATION
*Available January 2024!* The Springfield is built with a contemporary oversized great room and a spacious gourmet kitchen with informal nook. An upstairs loft adds flexibility for your needs. An optional first-floor covered patio provides space for outdoor entertaining.
Open House:
Saturday, 11/16 5:00-11:00PM
- Type:
- Single Family
- Sq.Ft.:
- 2,277
- Status:
- Active
- Beds:
- 4
- Year built:
- 2024
- Baths:
- 3.00
- MLS#:
- 1811469
- Subdivision:
- HENNERSBY HOLLOW
ADDITIONAL INFORMATION
Charming two story home with gourmet kitchen featuring a center island that flows into the family room. Spacious family room with large windows looks out onto the backyard. Primary suite features a private bath with an oversized shower, double vanities and a walk-in closet. Three secondary bedrooms with walk in closets. Covered patio out back. Amazing amenity center in the community with a swimming pool, lazy river, and a playground.
- Type:
- Single Family
- Sq.Ft.:
- 2,478
- Status:
- Active
- Beds:
- 4
- Lot size:
- 0.18 Acres
- Year built:
- 2006
- Baths:
- 2.00
- MLS#:
- 1811322
- Subdivision:
- SOLANA RIDGE
ADDITIONAL INFORMATION
Welcome to 7334 Canopus Bow, a charming 3 bedroom/2 bath. Inside, enjoy a spacious living area with wood floors, high ceilings, open living room and dining area. Fresh new paint, new carpet, and numerous upgrades selected just for you. Cook and entertain with ease with granite countertops, fresh painted cabinets complemented with new modern appliances. All bedrooms conveniently located on the main floor, making it perfect for families and guests. Enjoy an expansive oversized loft upstairs, perfect for a game room, home office, or cozy retreat. With easy access to shopping, dining, and Lackland AFB you won't want to miss out on this incredible opportunity!
Open House:
Saturday, 11/16 5:00-11:00PM
- Type:
- Single Family
- Sq.Ft.:
- 2,209
- Status:
- Active
- Beds:
- 3
- Year built:
- 2024
- Baths:
- 3.00
- MLS#:
- 1811173
- Subdivision:
- HENNERSBY HOLLOW
ADDITIONAL INFORMATION
Charming two story home with gourmet kitchen featuring a center island that flows into the family room. Spacious family room with large windows looks out onto the backyard. Primary suite features a private bath with an oversized shower, double vanities and a walk-in closet. Two secondary bedrooms with a shared bath. Covered patio out back. Amazing amenity center in the community with a swimming pool, lazy river, and a playground.
$350,000
10623 MEXIA San Antonio, TX 78252
- Type:
- Single Family
- Sq.Ft.:
- 2,606
- Status:
- Active
- Beds:
- 4
- Lot size:
- 0.19 Acres
- Year built:
- 2023
- Baths:
- 3.00
- MLS#:
- 1810989
- Subdivision:
- CINCO LAKES
ADDITIONAL INFORMATION
Don't miss this opportunity to purchase a practically brand new home. The home features a first floor study and secondary bedroom with full bath. The large open dining/living combo provides the family with ample entertaining space. The kitchen and breakfast area are open to the living/dining rooms so no one is left out of entertaining. The home features an upstairs family room with easy access to the large master bedroom with a large ensuite bathroom that leads to an oversized master closet. Two secondary bedrooms, a utility room and a large bathroom round out the upstairs of this large home. The Large fully sodded backyard even has a sprinkler system! The home also comes with blinds for all the windows and ceiling fans in each room!
- Type:
- Single Family
- Sq.Ft.:
- 1,474
- Status:
- Active
- Beds:
- 3
- Lot size:
- 0.11 Acres
- Year built:
- 2024
- Baths:
- 2.00
- MLS#:
- 1810654
- Subdivision:
- Crescent Hills
ADDITIONAL INFORMATION
The Newlin - This single-level home showcases a spacious open floorplan shared between the kitchen, dining area and family room for easy entertaining. An owner's suite enjoys a private location in a rear corner of the home, complemented by an en-suite bathroom and walk-in closet. There are two secondary bedrooms at the front of the home, which are comfortable spaces for household members and overnight guests. Estimated COE Nov 2024. Prices and features may vary and are subject to change. Photos are for illustrative purposes only.
- Type:
- Single Family
- Sq.Ft.:
- 1,466
- Status:
- Active
- Beds:
- 3
- Lot size:
- 0.11 Acres
- Year built:
- 2020
- Baths:
- 3.00
- MLS#:
- 1810540
- Subdivision:
- Luckey Ranch
ADDITIONAL INFORMATION
Charming two-story three bedroom, two and a half bath home with a fantastic open layout. You will never miss out on the action from the spacious kitchen overlooking the backyard, living and dining room! Neutral colors and wood look floors allow you to make this home your own. Spend time outdoors in this gorgeous landscaped yard that is perfect for all seasons, cozy up around a firepit in winter or just sit in the shade under the covered patio. The gravel space was placed with versatility and convenience in mind. BBQ Heaven Located in a fantastic amenity filled community just minutes from Lackland and downtown San Antonio. BOOK YOU SHOWING TODAY!
- Type:
- Single Family
- Sq.Ft.:
- 1,392
- Status:
- Active
- Beds:
- 3
- Lot size:
- 0.12 Acres
- Year built:
- 2009
- Baths:
- 2.00
- MLS#:
- 1810482
- Subdivision:
- CARMONA HILLS
ADDITIONAL INFORMATION
Cozy two-story Starter Home Design - This house boasts a charming facade with warm-toned siding and a welcoming front porch adorned with comfortable seating and vibrant flower pots. A well-maintained pathway leads to the front door, and a large backyard is enclosed by a wooden fence for privacy. **First Floor:** - **Open Concept Living Area:** As you step inside, you're greeted by a bright, airy living room that seamlessly connects to the dining area and kitchen. Large windows let in natural light, illuminating the space, - **Kitchen:** The modern kitchen features an island with bar seating, stainless steel appliances, and plenty of storage. Open shelving showcases your favorite dishes, while a pantry provides additional space for all your cooking essentials. (ALL KITCHEN APPLIANCES INCLUDED)- **Dining Area:** The dining area, adjacent to the kitchen, has a spacious table perfect for family gatherings and dinner parties. Sliding glass doors lead out to the backyard, creating a seamless flow for entertaining. - **Half Bath:** A convenient half bath is located near the living area for guests. **Second Floor:** - **Bedrooms:** Upstairs, there are three cozy bedrooms. The master bedroom includes an ensuite bathroom with a double vanity and a walk-in closet. Two additional bedrooms share a well-appointed full bathroom. - **Flex Space:** A versatile loft area can serve as a home office, playroom, or cozy reading nook, providing extra space to relax or work from home. **Backyard:** The expansive backyard is perfect for outdoor activities, with plenty of room for a garden, playset, or patio for barbecues and gatherings. Imagine summer evenings spent lounging under the stars or hosting friends for fun outdoor games. --- This layout promotes a sense of community while offering privacy in personal spaces. It's designed to adapt to your lifestyle, whether you're growing your family or simply enjoying life's moments. SCHEDULE YOUR SHOWING TODAY!!
- Type:
- Single Family
- Sq.Ft.:
- 2,581
- Status:
- Active
- Beds:
- 5
- Lot size:
- 0.14 Acres
- Year built:
- 2011
- Baths:
- 3.00
- MLS#:
- 1810466
- Subdivision:
- LUCKEY RANCH
ADDITIONAL INFORMATION
Honey stop the car. Nicely updated home with lots of space for a growing family. Home boasts 5 bedrooms plus a loft & ample living space down stairs. Walk in to lovely open floor plan with granite counter tops & designer backslash. All bathrooms have been upgraded with granite counter tops & custom sinks & backslash. Ceiling fans in all bedrooms to help cool of plus house was recently painted. Great location near Medina Lake & splash pad plus access to Hwy 90. Home is for sale or for rent whichever comes 1st.
- Type:
- Single Family
- Sq.Ft.:
- 2,601
- Status:
- Active
- Beds:
- 4
- Lot size:
- 0.15 Acres
- Year built:
- 2022
- Baths:
- 3.00
- MLS#:
- 1810230
- Subdivision:
- CINCO LAKES
ADDITIONAL INFORMATION
Pristine and spacious 4 bedroom/3 bath home with a study AND a secondary bedroom on the main floor and an upstairs gameroom! Huge kitchen with an island and a breakfast bar. Tons of upgrades - ceiling fans, light fixtures, blinds on every window, professional window tint and so much more! Situated on a quiet street only a few blocks from the pool, playground and fun times with the food trucks and neighborhood events! Why pay current builder prices when you can have it all in one of the largest, classiest homes in the neighborhood?!? Covered patio, big fenced backyard. Move-in ready! Come see for yourself...
- Type:
- Single Family
- Sq.Ft.:
- 925
- Status:
- Active
- Beds:
- 3
- Lot size:
- 0.09 Acres
- Year built:
- 2021
- Baths:
- 2.00
- MLS#:
- 1809910
- Subdivision:
- MEDINA LANDING
ADDITIONAL INFORMATION
Welcome to your new home! This well-maintained, 3-year-old property offers a blend of modern design and comfortable living, making it perfect for families or individuals seeking proximity to Lackland AFB. Key Features: 3 Bedrooms, 2 Bathrooms: Spacious and inviting, perfect for relaxation and privacy. Open Concept Layout: Seamlessly combines living, dining, and kitchen areas, ideal for entertaining and family gatherings. 2-Car Garage: Ample space for vehicles and storage. Tankless Water Heater: Enjoy endless hot water and energy efficiency. No Back Neighbors: Enhanced privacy and tranquility in your backyard. Prime Location: Close to Lackland AFB, offering convenience for military personnel and their families. This home is a rare find with its modern amenities and prime location. Schedule a viewing today and make it yours!
$269,990
13734 Pinkston San Antonio, TX 78252
- Type:
- Single Family
- Sq.Ft.:
- 1,650
- Status:
- Active
- Beds:
- 3
- Lot size:
- 0.15 Acres
- Year built:
- 2024
- Baths:
- 2.00
- MLS#:
- 1809694
- Subdivision:
- CINCO LAKES
ADDITIONAL INFORMATION
Love where you live in Cinco Lakes in San Antonio, TX! Conveniently located off Loop 1604 and Highway 90, Cinco Lakes makes commuting to Randolph Air Force Base or Downtown San Antonio a breeze! The Bertram floor plan is a charming 1-story home featuring 3 beds, 2 baths, flex space, and a 2-car garage! This home has it all, including vinyl plank flooring throughout the common areas! The gourmet kitchen is sure to please with 42" cabinets, granite countertops, and a center island. Retreat to the Owner's Suite featuring double sinks, sizable shower, and a walk-in closet! Enjoy the great outdoors on the covered patio! Don't miss your opportunity to call Cinco Lakes home, schedule a visit today!
$299,990
13735 Pinkston San Antonio, TX 78252
- Type:
- Single Family
- Sq.Ft.:
- 2,125
- Status:
- Active
- Beds:
- 4
- Lot size:
- 0.12 Acres
- Year built:
- 2024
- Baths:
- 3.00
- MLS#:
- 1809660
- Subdivision:
- Cinco Lakes
ADDITIONAL INFORMATION
Ready Now! Love where you live in Cinco Lakes in San Antonio, TX! Conveniently located off Loop 1604 and Highway 90, Cinco Lakes makes commuting to Randolph Air Force Base or Downtown San Antonio a breeze! The Fulton floor plan is a stunning two-story home, with soaring ceilings in the foyer, and features 4 bedrooms, 2.5 baths, game room, and 2-car garage. This home has it all, including vinyl plank flooring throughout the common areas! The gourmet kitchen is sure to please with 42" cabinetry, granite countertops, and large center island. Retreat to the first-floor Owners Suite featuring a beautiful bay window, double sinks, a sizable shower, and a walk-in closet. Don't miss your opportunity to call Cinco Lakes home, schedule a visit today!
$185,000
13613 FOAL CV San Antonio, TX 78252
- Type:
- Single Family
- Sq.Ft.:
- 741
- Status:
- Active
- Beds:
- 2
- Lot size:
- 0.1 Acres
- Year built:
- 2020
- Baths:
- 2.00
- MLS#:
- 1809405
- Subdivision:
- SILOS
ADDITIONAL INFORMATION

San Antonio Real Estate
The median home value in San Antonio, TX is $254,600. This is lower than the county median home value of $267,600. The national median home value is $338,100. The average price of homes sold in San Antonio, TX is $254,600. Approximately 47.86% of San Antonio homes are owned, compared to 43.64% rented, while 8.51% are vacant. San Antonio real estate listings include condos, townhomes, and single family homes for sale. Commercial properties are also available. If you see a property you’re interested in, contact a San Antonio real estate agent to arrange a tour today!
San Antonio, Texas 78252 has a population of 1,434,540. San Antonio 78252 is less family-centric than the surrounding county with 31.3% of the households containing married families with children. The county average for households married with children is 32.84%.
The median household income in San Antonio, Texas 78252 is $55,084. The median household income for the surrounding county is $62,169 compared to the national median of $69,021. The median age of people living in San Antonio 78252 is 33.9 years.
San Antonio Weather
The average high temperature in July is 94.2 degrees, with an average low temperature in January of 40.5 degrees. The average rainfall is approximately 32.8 inches per year, with 0.2 inches of snow per year.

