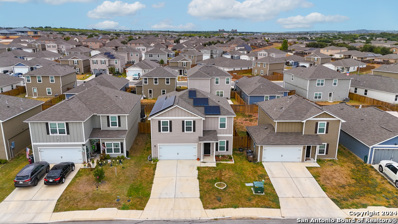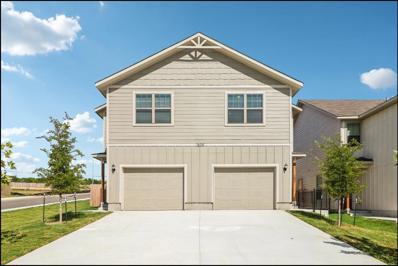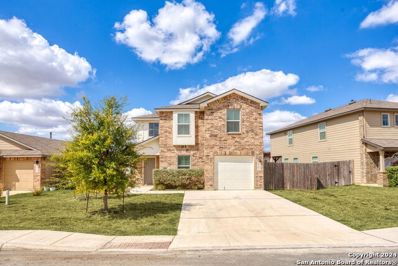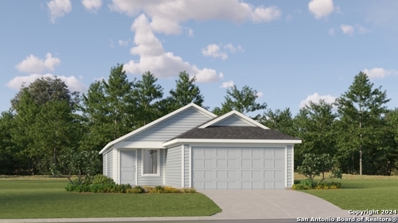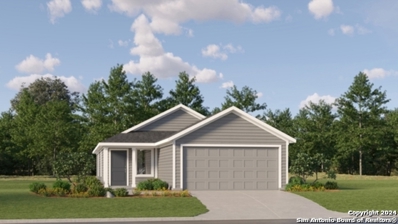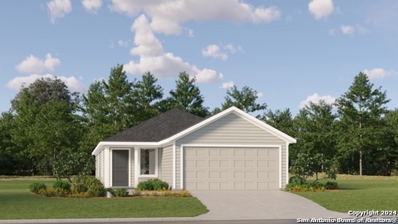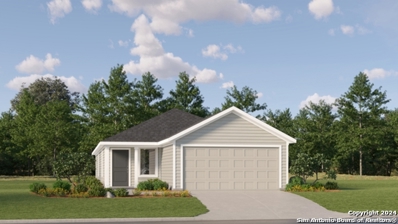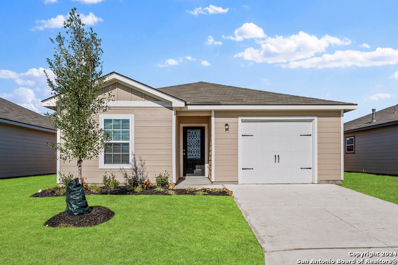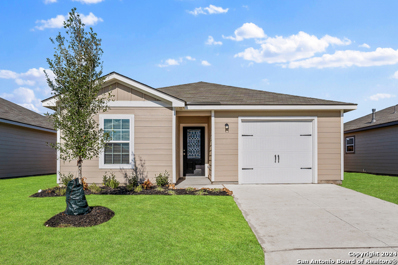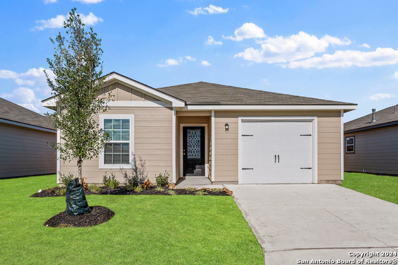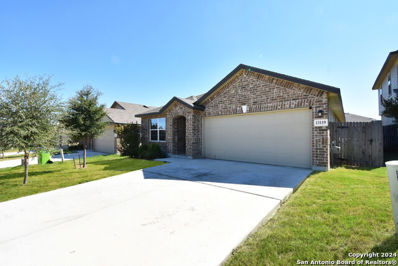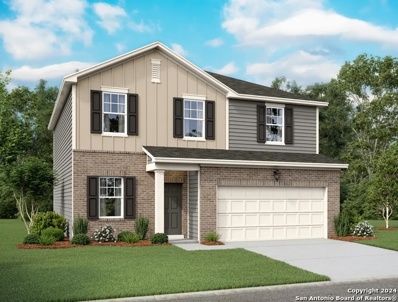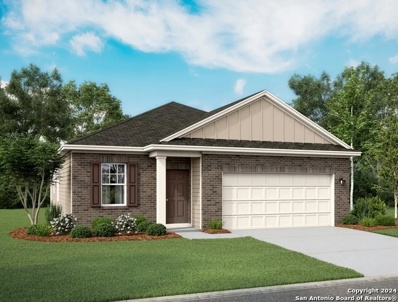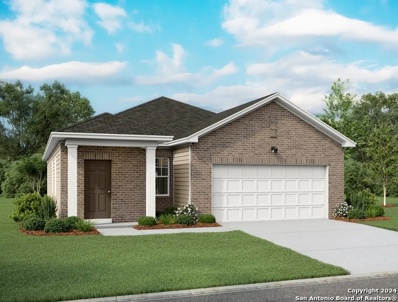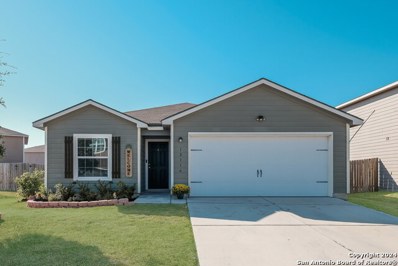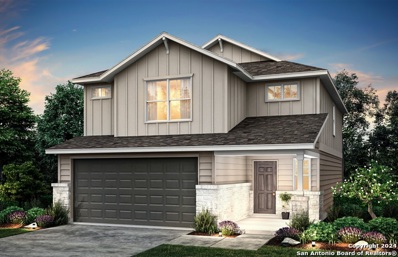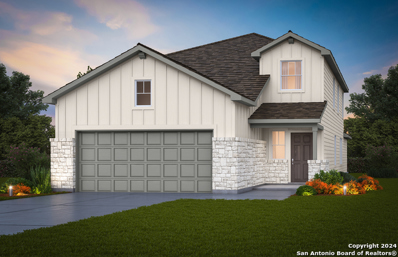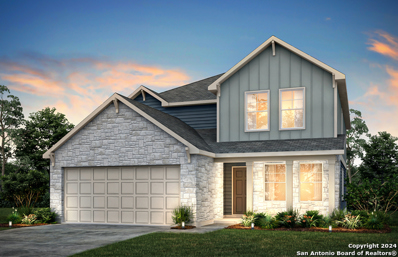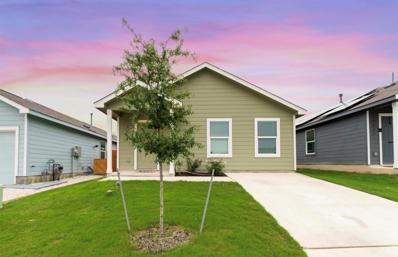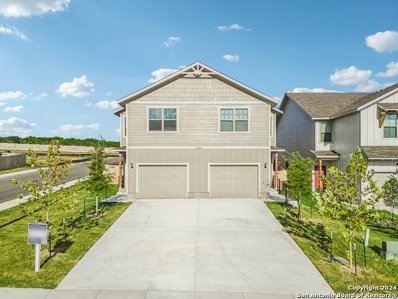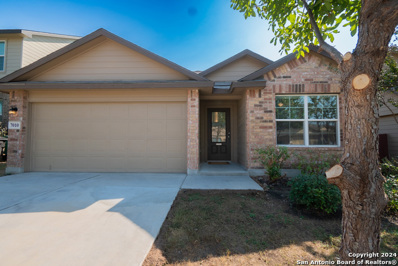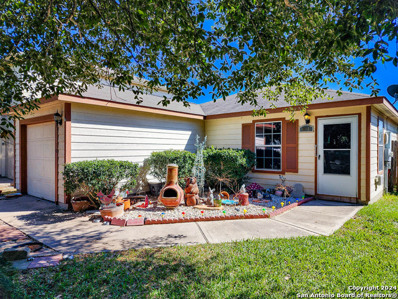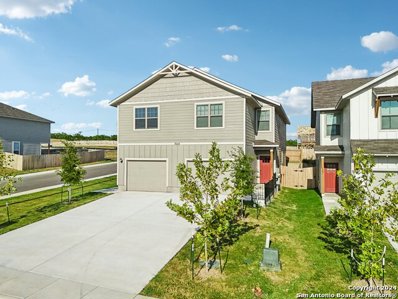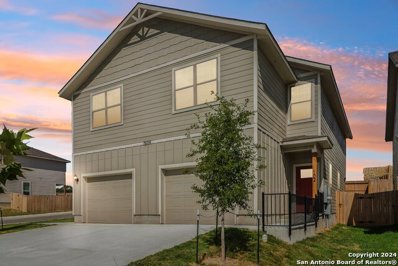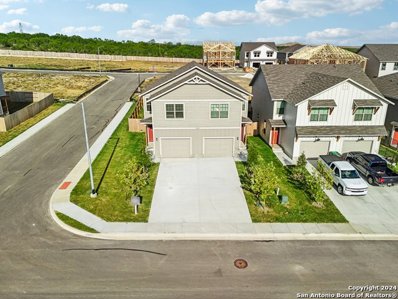San Antonio TX Homes for Rent
- Type:
- Single Family
- Sq.Ft.:
- 2,202
- Status:
- Active
- Beds:
- 4
- Lot size:
- 0.11 Acres
- Year built:
- 2021
- Baths:
- 3.00
- MLS#:
- 1818471
- Subdivision:
- LUCKEY RANCH
ADDITIONAL INFORMATION
Located in a desirable master-planned community on the west side of San Antonio, this gently used two-story home, built in 2021, offers an upgraded living experience. The property features solar panels for energy efficiency, beautiful stone landscaping, and a custom garden area. Enjoy additional perks like a water softener and filtration system, as well as chicken coops for those seeking a sustainable lifestyle. Perfectly positioned off Highway 90, you'll have easy access to nearby shopping and recreational activities. The neighborhood boasts a serene lake ideal for fishing and a splash pad for kids to enjoy. This home blends modern conveniences with a peaceful, community-focused lifestyle. OWNER FINANCE AVAILABLE!! INQUIRE FOR TERMS.
- Type:
- Duplex
- Sq.Ft.:
- n/a
- Status:
- Active
- Beds:
- n/a
- Year built:
- 2024
- Baths:
- MLS#:
- 1680278
- Subdivision:
- Magnolia Village
ADDITIONAL INFORMATION
Magnolia Village At Cinco Lakes Grand opening! Welcome to the newest duplex community by Rosehaven Homes featuring the Denman floorplan. Each unit is 1505 sq. ft. with three generously sized bedrooms, two and a half baths, and a 1.5 car garage with space for your car and room to store your things! Upgrades and extras include Stainless steel appliances including a refrigerator, granite countertops, two-inch faux blinds, Luxury vinyl plank flooring in all the wet areas and downstairs in the spacious living room and kitchen, nine ft ceilings, foam insulation, and electric car charging plug in both garages! This is an excellent location in the shadows of Medina and Lackland AFB.
- Type:
- Single Family
- Sq.Ft.:
- 1,918
- Status:
- Active
- Beds:
- 4
- Lot size:
- 0.13 Acres
- Year built:
- 2021
- Baths:
- 3.00
- MLS#:
- 1818108
- Subdivision:
- WHISPER FALLS
ADDITIONAL INFORMATION
**OPEN HOUSE 11/2/2024 12:00 PM TO 4:00 PM* Welcome to modern living in the tranquil Whisper Falls subdivision of San Antonio, TX. This stunning 4-bedroom, 2-story home offers a perfect blend of comfort, style, and functionality. Upon entering, you'll find a bright and spacious living area that flows into a contemporary kitchen equipped with sleek granite countertops, modern appliances, and ample cabinet space-ideal for both cooking enthusiasts and casual chefs. Upstairs, you'll find four well-appointed bedrooms filled with natural light, ensuring privacy and relaxation. The master suite serves as a luxurious escape, with an ensuite bathroom that creates a spa-like atmosphere. The other three bedrooms are versatile, suitable for a growing family, guests, or even a home office or fitness area. Outside, a beautifully manicured lawn surrounds the property, perfect for outdoor activities. The home includes a one-car garage and a two-car driveway, enhancing parking convenience. With its attractive front yard and curb appeal, this residence stands out in the desirable Whisper Falls community, allowing residents to enjoy a peaceful suburban lifestyle while being close to San Antonio's vibrant amenities. Don't miss the chance to make this stylish and comfortable home yours!
- Type:
- Single Family
- Sq.Ft.:
- 1,402
- Status:
- Active
- Beds:
- 3
- Lot size:
- 0.11 Acres
- Year built:
- 2024
- Baths:
- 2.00
- MLS#:
- 1818078
- Subdivision:
- Crescent Hills
ADDITIONAL INFORMATION
The Kitson - This single-level home showcases a spacious open floorplan shared between the kitchen, dining area and family room for easy entertaining during gatherings. An owner's suite enjoys a private location in a rear corner of the home, complemented by an en-suite bathroom and walk-in closet. There are two secondary bedrooms along the side of the home. Estimated COE Dec 2024. Prices and features may vary and are subject to change. Photos are for illustrative purposes only.
- Type:
- Single Family
- Sq.Ft.:
- 1,266
- Status:
- Active
- Beds:
- 3
- Lot size:
- 0.11 Acres
- Year built:
- 2024
- Baths:
- 2.00
- MLS#:
- 1818077
- Subdivision:
- Crescent Hills
ADDITIONAL INFORMATION
The Oakridge - This single-level home showcases a spacious open floorplan shared between the kitchen, dining area and family room for easy entertaining during gatherings. An owner's suite enjoys a private location in a rear corner of the home, complemented by an en-suite bathroom and walk-in closet. There are two secondary bedrooms along the side of the home. Estimated COE Dec 2024. Prices and features may vary and are subject to change. Photos are for illustrative purposes only.
- Type:
- Single Family
- Sq.Ft.:
- 1,600
- Status:
- Active
- Beds:
- 4
- Lot size:
- 0.11 Acres
- Year built:
- 2024
- Baths:
- 2.00
- MLS#:
- 1818075
- Subdivision:
- Crescent Hills
ADDITIONAL INFORMATION
The Pinehollow - This single-level home showcases a spacious open floorplan shared between the kitchen, dining area and family room for easy entertaining. An owner's suite enjoys a private location in a rear corner of the home, complemented by an en-suite bathroom and walk-in closet. There are three secondary bedrooms along the side of the home. Estimate COE Dec 2024. Prices and features may vary and are subject to change. Photos are for illustrative purposes only.
- Type:
- Single Family
- Sq.Ft.:
- 1,600
- Status:
- Active
- Beds:
- 4
- Lot size:
- 0.11 Acres
- Year built:
- 2024
- Baths:
- 2.00
- MLS#:
- 1818074
- Subdivision:
- Crescent Hills
ADDITIONAL INFORMATION
The Pinehollow - This single-level home showcases a spacious open floorplan shared between the kitchen, dining area and family room for easy entertaining. An owner's suite enjoys a private location in a rear corner of the home, complemented by an en-suite bathroom and walk-in closet. There are three secondary bedrooms along the side of the home. Estimate COE Dec 2024. Prices and features may vary and are subject to change. Photos are for illustrative purposes only.
- Type:
- Single Family
- Sq.Ft.:
- 996
- Status:
- Active
- Beds:
- 2
- Lot size:
- 0.13 Acres
- Year built:
- 2024
- Baths:
- 2.00
- MLS#:
- 1818591
- Subdivision:
- LUCKEY RANCH
ADDITIONAL INFORMATION
The Ash floor plan is a new single-story home with two bedrooms, two bathrooms and boasts thousands of dollars in upgrades! Upgrades included are energy-efficient appliances, beautiful wood cabinets, and an attached one-car garage. In addition, Luckey Ranch offers a plethora of amenities including a fishing lake, a splash pad, sports fields, playgrounds, a recreation center and more!
- Type:
- Single Family
- Sq.Ft.:
- 996
- Status:
- Active
- Beds:
- 2
- Lot size:
- 0.13 Acres
- Year built:
- 2024
- Baths:
- 2.00
- MLS#:
- 1818589
- Subdivision:
- LUCKEY RANCH
ADDITIONAL INFORMATION
The Ash floor plan is a new single-story home with two bedrooms, two bathrooms and boasts thousands of dollars in upgrades! Upgrades included are energy-efficient appliances, beautiful wood cabinets, and an attached one-car garage. In addition, Luckey Ranch offers a plethora of amenities including a fishing lake, a splash pad, sports fields, playgrounds, a recreation center and more!
- Type:
- Single Family
- Sq.Ft.:
- 996
- Status:
- Active
- Beds:
- 2
- Lot size:
- 0.13 Acres
- Year built:
- 2024
- Baths:
- 2.00
- MLS#:
- 1818586
- Subdivision:
- LUCKEY RANCH
ADDITIONAL INFORMATION
The Ash floor plan is a new single-story home with two bedrooms, two bathrooms and boasts thousands of dollars in upgrades! Upgrades included are energy-efficient appliances, beautiful wood cabinets, and an attached one-car garage. In addition, Luckey Ranch offers a plethora of amenities including a fishing lake, a splash pad, sports fields, playgrounds, a recreation center and more!
- Type:
- Single Family
- Sq.Ft.:
- 1,906
- Status:
- Active
- Beds:
- 4
- Lot size:
- 0.12 Acres
- Year built:
- 2018
- Baths:
- 2.00
- MLS#:
- 1817784
- Subdivision:
- WHISPER FALLS
ADDITIONAL INFORMATION
Welcome to this stunning home that perfectly blends style, comfort, and functionality. The open-concept layout offers a spacious and airy feel, making it perfect for entertaining or simply enjoying day-to-day life. At the heart of the home is a huge kitchen island, ideal for meal prep, casual dining, or gathering with friends and family. This property also includes a backyard shed, offering extra storage or workspace options. Out of the four generously sized bedrooms, two feature walk-in closets, providing ample storage space. The garage is a standout with its epoxy-coated floor for durability and easy maintenance, and the insulated garage door keeps the space comfortable year-round. Living here means you'll also have access to incredible community amenities, including a huge public pool, intricate playground, modern gym, clubhouse, sports court, and a dog park perfect for your furry friends. This home is truly designed for those who appreciate both quality living spaces and vibrant community perks!
- Type:
- Single Family
- Sq.Ft.:
- 2,060
- Status:
- Active
- Beds:
- 3
- Lot size:
- 0.12 Acres
- Year built:
- 2024
- Baths:
- 3.00
- MLS#:
- 1817429
- Subdivision:
- HENNERSBY HOLLOW
ADDITIONAL INFORMATION
Located in Hennersby Hollow just minutes away from Hwy 90 the community offers a resort style pool, clubhouse and playground. Discover the elegance and comfort of the Radiance floor plan by Starlight Homes. This thoughtfully designed layout features 3 spacious bedrooms and 2.5 bathrooms, all on 2060 square feet. This 2 story home with an open-concept living area seamlessly blends the kitchen, dining, and living spaces, creating an inviting atmosphere for entertaining and everyday living. The gourmet kitchen boasts stainless steel appliances, ample counter space made from granite. The master suite offers a private retreat with a luxurious en-suite bathroom and a generous walk-in closet. Additional highlights include Flex Room on the first floor and a loft on the 2nd floor for more spaces as well as a 2-car garage, energy-efficient features, and stylish finishes throughout. Experience the perfect blend of style and functionality.
- Type:
- Single Family
- Sq.Ft.:
- 1,105
- Status:
- Active
- Beds:
- 3
- Lot size:
- 0.12 Acres
- Year built:
- 2024
- Baths:
- 2.00
- MLS#:
- 1817428
- Subdivision:
- Hennersby Hollow
ADDITIONAL INFORMATION
Located in Hennersby Hollow just minutes away from Hwy 90 the community offers a resort style pool, clubhouse and playground. Discover the elegance and comfort of the Comet floor plan by Starlight Homes. This thoughtfully designed layout features 3 spacious bedrooms and 2 bathrooms, all on one story and 1105 square feet.The open-concept living area seamlessly blends the kitchen, dining, and living spaces, creating an inviting atmosphere for entertaining and everyday living. The gourmet kitchen boasts stainless steel appliances, ample counter space made from granite The master suite offers a private retreat with a luxurious en-suite bathroom and a generous walk-in closet. Additional highlights include a two-car garage, energy-efficient features, and stylish finishes throughout. Experience the perfect blend of style and functionality.
- Type:
- Single Family
- Sq.Ft.:
- 1,402
- Status:
- Active
- Beds:
- 3
- Lot size:
- 0.12 Acres
- Year built:
- 2024
- Baths:
- 2.00
- MLS#:
- 1817427
- Subdivision:
- Hennersby Hollow
ADDITIONAL INFORMATION
Located in Hennersby Hollow just minutes away from Hwy 90 the community offers a resort style pool, clubhouse and playground. Discover the elegance and comfort of the Sterling floor plan by Starlight Homes. This thoughtfully designed layout features 3 spacious bedrooms and 2 bathrooms, all on 1402 square feet. This 1 story home with an open-concept living area seamlessly blends the kitchen, dining, and living spaces, creating an inviting atmosphere for entertaining and everyday living. The gourmet kitchen boasts stainless steel appliances, ample counter space made from granite and island/breakfast bar.The master suite offers a private retreat with a luxurious en-suite bathroom and a generous walk-in closet. Additional highlights include a 2-car garage, energy-efficient features, and stylish finishes throughout. Experience the perfect blend of style and functionality.
- Type:
- Single Family
- Sq.Ft.:
- 1,562
- Status:
- Active
- Beds:
- 3
- Lot size:
- 0.18 Acres
- Year built:
- 2018
- Baths:
- 2.00
- MLS#:
- 1817414
- Subdivision:
- LUCKEY RANCH
ADDITIONAL INFORMATION
**Open House Saturday Nov. 9 FROM 1:00-4:00pm**This super attractive 3bd 2ba is a 2018 build, single story home featuring an attached 2 car garage, 1562 sq ft of living space and it sits on a large corner .19 acre lot. As you enter you are welcomed into an open floor plan and separate formal dining room. The home boast of luxury vinyl plank flooring throughout the home except the two additional bedrooms which have lush like new carpeting. Home has had one owner, it is immaculate and very well maintained. Home has a nice curb appeal. This home is located in Luckey Ranch Neighborhood near Hwy 1604 and Hwy 90, the subdivision showcases one the best amenities package in San Antonio. The home is about 10-15 min from Sea World, Alamo Ranch shopping, hospitals and restaurants and Lackland Airforce Base.
- Type:
- Single Family
- Sq.Ft.:
- 2,029
- Status:
- Active
- Beds:
- 4
- Lot size:
- 0.12 Acres
- Year built:
- 2024
- Baths:
- 3.00
- MLS#:
- 1817161
- Subdivision:
- CINCO LAKES
ADDITIONAL INFORMATION
*Available January 2025!* The two-story Coolidge design blends tradition with innovation. A central great room and adjacent formal dining room provide space to host dinner parties, and the first-floor guest suite with a full bath is a rare find for this square footage. The upstairs loft is perfect for movie and game nights.
- Type:
- Single Family
- Sq.Ft.:
- 2,218
- Status:
- Active
- Beds:
- 4
- Lot size:
- 0.15 Acres
- Year built:
- 2024
- Baths:
- 3.00
- MLS#:
- 1817157
- Subdivision:
- CINCO LAKES
ADDITIONAL INFORMATION
*Available January 2025!* A two-story foyer greets you as you enter the dual-level Fentress, and flows seamlessly through to the kitchen with island, cafe and expansive gathering room. Retreat to the private owner's suite on the first floor featuring an oversized walk-in closet. Three secondary bedrooms plus loft space provides plenty of space to relax and unwind and complete this home.
- Type:
- Single Family
- Sq.Ft.:
- 2,601
- Status:
- Active
- Beds:
- 4
- Lot size:
- 0.14 Acres
- Year built:
- 2024
- Baths:
- 3.00
- MLS#:
- 1817145
- Subdivision:
- CINCO LAKES
ADDITIONAL INFORMATION
*Available January 2025!* The dual level Mesilla plan addresses family needs for both privacy and socialization. A first-floor fourth bedroom can easily convert to a separate guest suite. A corner study is perfect for a home office or hobby room. Unwind in the upstairs owner's suite, then enjoy a relaxing evening in the nearby upstairs loft.
$220,500
7227 Plow Run San Antonio, TX 78252
- Type:
- Single Family
- Sq.Ft.:
- 1,450
- Status:
- Active
- Beds:
- 3
- Lot size:
- 0.08 Acres
- Year built:
- 2022
- Baths:
- 2.00
- MLS#:
- 9502822
- Subdivision:
- Silos Sub Un 9a Cb 5752
ADDITIONAL INFORMATION
Immaculate single story home in popular Silos subdivision! 2022 build! Upgrades include freshly painted interior, new blinds, luxury vinyl plank flooring throughout- NO CARPET! Plus ceiling fans in every room, Rinnai tankless hot water heater & new privacy fence & gate! Three spacious bedrooms & 2 full bathrooms. Awesome neighborhood amenities! Medina Valley High School! Modern open floor plan, pristine kitchen with stainless steel appliances & granite counters. Spotless & very well cared for. Dedicated laundry room. Spacious backyard set up for entertaining! Gazebo will convey. Just blocks from the new Elementary School opening Fall 2024! This will sell quickly! Schedule your showing today and experience the epitome of modern living!
- Type:
- Other
- Sq.Ft.:
- 3,010
- Status:
- Active
- Beds:
- n/a
- Year built:
- 2024
- Baths:
- MLS#:
- 1817009
- Subdivision:
- MAGNOLIA VILLAGE
ADDITIONAL INFORMATION
Magnolia Village At Cinco Lakes Grand opening! Welcome to the newest duplex community by Rosehaven Homes featuring the Denman floorplan. Each unit is 1505 sq. ft. with three generously sized bedrooms, two and a half baths, and a 1.5 car garage with space for your car and room to store your things! Upgrades and extras include Stainless steel appliances including a refrigerator, granite countertops, two-inch faux blinds, Luxury vinyl plank flooring in all the wet areas and downstairs in the spacious living room and kitchen, nine ft ceilings, foam insulation, and electric car charging plug in both garages! This is an excellent location in the shadows of Medina and Lackland AFB.
- Type:
- Single Family
- Sq.Ft.:
- 1,704
- Status:
- Active
- Beds:
- 4
- Lot size:
- 0.12 Acres
- Year built:
- 2017
- Baths:
- 2.00
- MLS#:
- 1816997
- Subdivision:
- SOLANA RIDGE
ADDITIONAL INFORMATION
Looking for a beautifully updated home with seller concessions to make your move easier? This charming 4-bedroom, 2-bath retreat offers the perfect combination of modern upgrades and cozy living. With 1,704 square feet of open-concept space, you'll feel right at home from the moment you step inside. The inviting kitchen, updated with brand new stainless steel appliances and a cozy backsplash, is perfect for everything from weeknight dinners to weekend family gatherings. The private primary suite, tucked away for added tranquility, offers a spacious en-suite bathroom and walk-in closet, creating the perfect personal retreat. New carpet and fresh paint throughout add to the home's warm and welcoming atmosphere. Outside, enjoy your tiled back porch-a rustic escape designed for relaxation and family time. This home is part of a wonderful community featuring a pool, playground, and basketball courts, making it an ideal setting for family fun and memories to be made. With seller concessions in place to assist with closing costs, this cozy haven is ready for you to move in and make it your own. Schedule your tour today!
- Type:
- Single Family
- Sq.Ft.:
- 851
- Status:
- Active
- Beds:
- 2
- Lot size:
- 0.09 Acres
- Year built:
- 2008
- Baths:
- 1.00
- MLS#:
- 1816969
- Subdivision:
- CANYON CROSSING
ADDITIONAL INFORMATION
This charming 2-bedroom, 1-bathroom home in Canyon Crossing offers a blank canvas for your personal touch. Imagine creating your dream space in this peaceful neighborhood. With ample natural light and a cozy layout, this home is perfect for both relaxation and entertaining. Don't miss this opportunity to make it your own, schedule your tour today!
- Type:
- Other
- Sq.Ft.:
- 3,010
- Status:
- Active
- Beds:
- n/a
- Year built:
- 2024
- Baths:
- MLS#:
- 1817002
- Subdivision:
- MAGNOLIA VILLAGE
ADDITIONAL INFORMATION
Magnolia Village At Cinco Lakes Grand opening! Welcome to the newest duplex community by Rosehaven Homes featuring the Denman floorplan. Each unit is 1505 sq. ft. with three generously sized bedrooms, two and a half baths, and a 1.5 car garage with space for your car and room to store your things! Upgrades and extras include Stainless steel appliances including a refrigerator, granite countertops, two-inch faux blinds, Luxury vinyl plank flooring in all the wet areas and downstairs in the spacious living room and kitchen, nine ft ceilings, foam insulation, and electric car charging plug in both garages! This is an excellent location in the shadows of Medina and Lackland AFB.
- Type:
- Other
- Sq.Ft.:
- 3,010
- Status:
- Active
- Beds:
- n/a
- Year built:
- 2024
- Baths:
- MLS#:
- 1816992
- Subdivision:
- MAGNOLIA VILLAGE
ADDITIONAL INFORMATION
Magnolia Village At Cinco Lakes Grand opening! Welcome to the newest duplex community by Rosehaven Homes featuring the Denman floorplan. Each unit is 1505 sq. ft. with three generously sized bedrooms, two and a half baths, and a 1.5 car garage with space for your car and room to store your things! Upgrades and extras include Stainless steel appliances including a refrigerator, granite countertops, two-inch faux blinds, Luxury vinyl plank flooring in all the wet areas and downstairs in the spacious living room and kitchen, nine ft ceilings, foam insulation, and electric car charging plug in both garages! This is an excellent location in the shadows of Medina and Lackland AFB.
- Type:
- Other
- Sq.Ft.:
- 3,010
- Status:
- Active
- Beds:
- n/a
- Year built:
- 2024
- Baths:
- MLS#:
- 1816982
- Subdivision:
- MAGNOLIA VILLAGE
ADDITIONAL INFORMATION
Magnolia Village At Cinco Lakes Grand opening! Welcome to the newest duplex community by Rosehaven Homes featuring the Denman floorplan. Each unit is 1505 sq. ft. with three generously sized bedrooms, two and a half baths, and a 1.5 car garage with space for your car and room to store your things! Upgrades and extras include Stainless steel appliances including a refrigerator, granite countertops, two-inch faux blinds, Luxury vinyl plank flooring in all the wet areas and downstairs in the spacious living room and kitchen, nine ft ceilings, foam insulation, and electric car charging plug in both garages! This is an excellent location in the shadows of Medina and Lackland AFB.


Listings courtesy of ACTRIS MLS as distributed by MLS GRID, based on information submitted to the MLS GRID as of {{last updated}}.. All data is obtained from various sources and may not have been verified by broker or MLS GRID. Supplied Open House Information is subject to change without notice. All information should be independently reviewed and verified for accuracy. Properties may or may not be listed by the office/agent presenting the information. The Digital Millennium Copyright Act of 1998, 17 U.S.C. § 512 (the “DMCA”) provides recourse for copyright owners who believe that material appearing on the Internet infringes their rights under U.S. copyright law. If you believe in good faith that any content or material made available in connection with our website or services infringes your copyright, you (or your agent) may send us a notice requesting that the content or material be removed, or access to it blocked. Notices must be sent in writing by email to [email protected]. The DMCA requires that your notice of alleged copyright infringement include the following information: (1) description of the copyrighted work that is the subject of claimed infringement; (2) description of the alleged infringing content and information sufficient to permit us to locate the content; (3) contact information for you, including your address, telephone number and email address; (4) a statement by you that you have a good faith belief that the content in the manner complained of is not authorized by the copyright owner, or its agent, or by the operation of any law; (5) a statement by you, signed under penalty of perjury, that the information in the notification is accurate and that you have the authority to enforce the copyrights that are claimed to be infringed; and (6) a physical or electronic signature of the copyright owner or a person authorized to act on the copyright owner’s behalf. Failure to include all of the above information may result in the delay of the processing of your complaint.
San Antonio Real Estate
The median home value in San Antonio, TX is $254,600. This is lower than the county median home value of $267,600. The national median home value is $338,100. The average price of homes sold in San Antonio, TX is $254,600. Approximately 47.86% of San Antonio homes are owned, compared to 43.64% rented, while 8.51% are vacant. San Antonio real estate listings include condos, townhomes, and single family homes for sale. Commercial properties are also available. If you see a property you’re interested in, contact a San Antonio real estate agent to arrange a tour today!
San Antonio, Texas 78252 has a population of 1,434,540. San Antonio 78252 is less family-centric than the surrounding county with 31.3% of the households containing married families with children. The county average for households married with children is 32.84%.
The median household income in San Antonio, Texas 78252 is $55,084. The median household income for the surrounding county is $62,169 compared to the national median of $69,021. The median age of people living in San Antonio 78252 is 33.9 years.
San Antonio Weather
The average high temperature in July is 94.2 degrees, with an average low temperature in January of 40.5 degrees. The average rainfall is approximately 32.8 inches per year, with 0.2 inches of snow per year.
