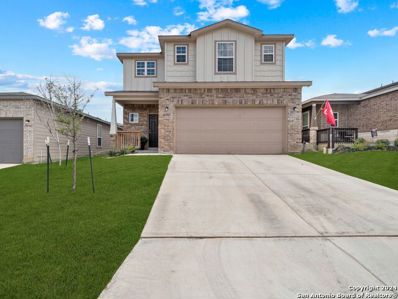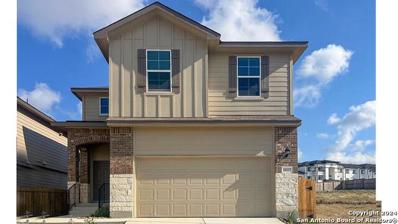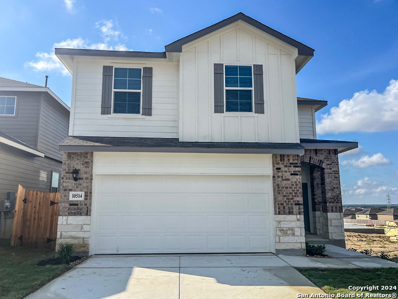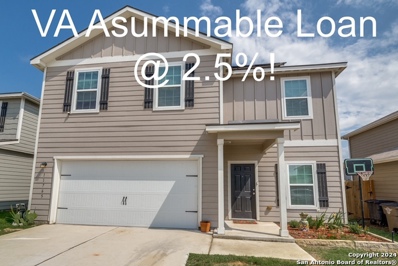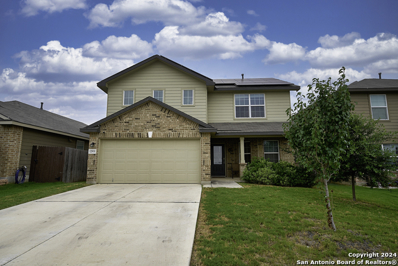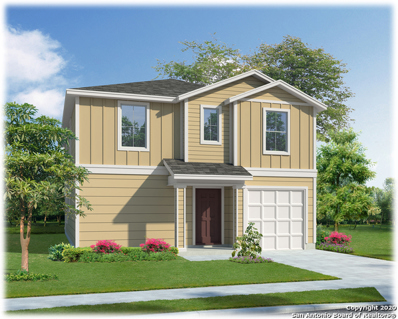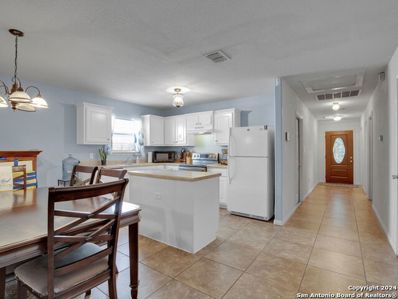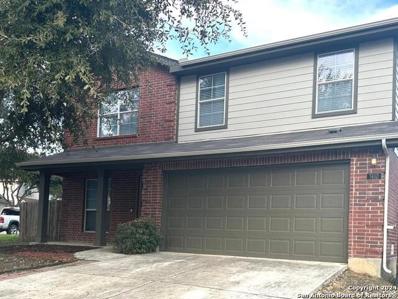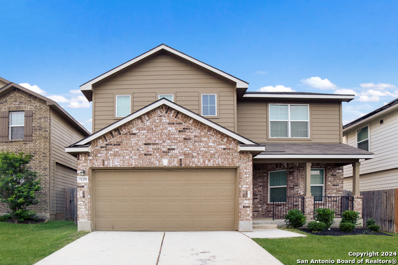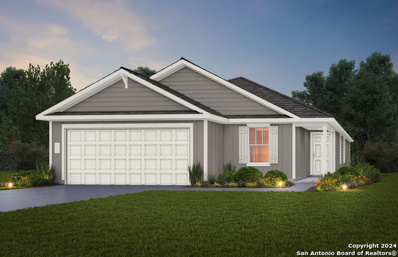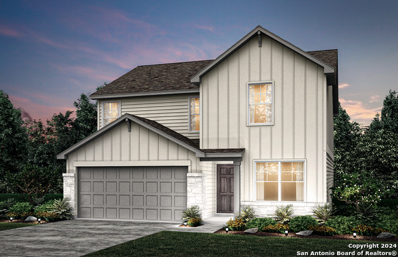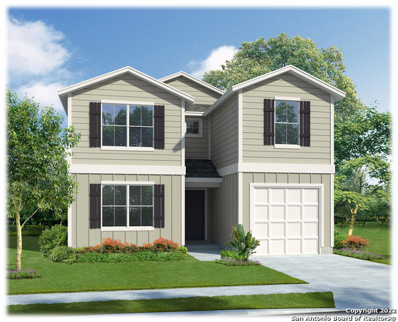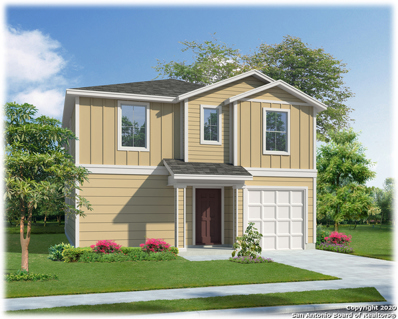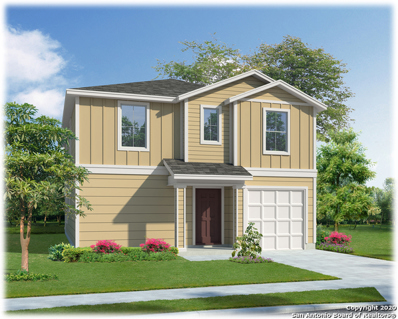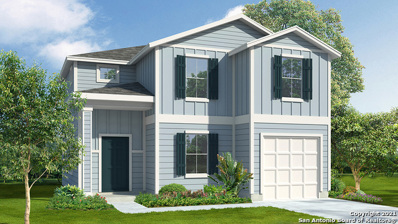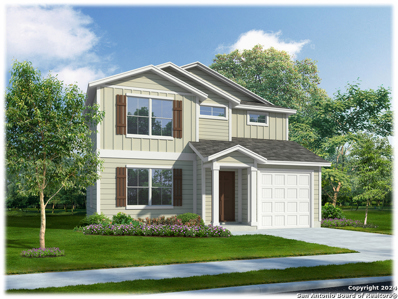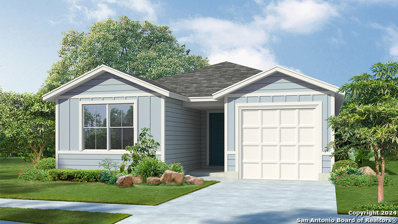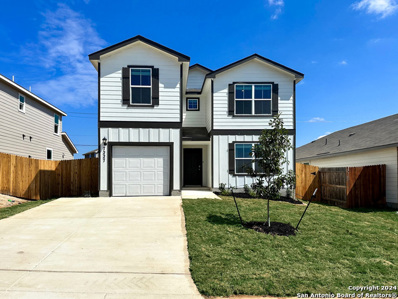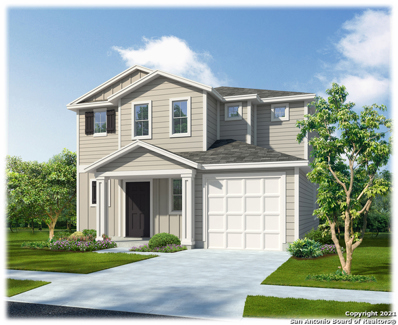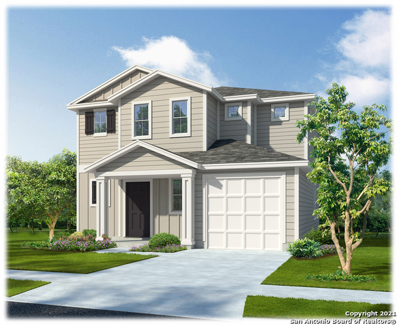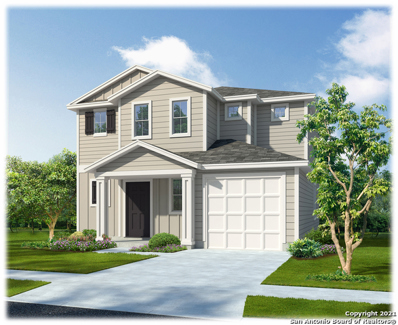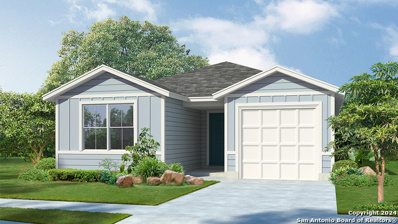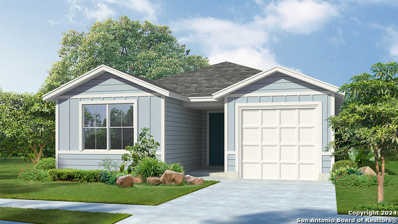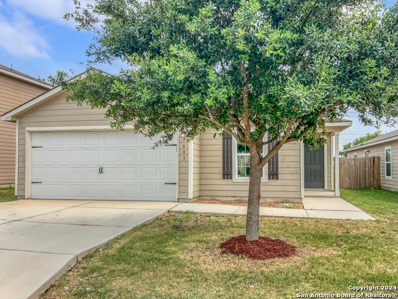San Antonio TX Homes for Rent
- Type:
- Single Family
- Sq.Ft.:
- 2,298
- Status:
- Active
- Beds:
- 3
- Lot size:
- 0.12 Acres
- Year built:
- 2021
- Baths:
- 3.00
- MLS#:
- 1783019
- Subdivision:
- CINCO LAKES
ADDITIONAL INFORMATION
INTEREST RATE INCENTIVE: 2/1 interest rate buy-down SAVING the buyer an estimated $372/mo for the first 12 months and $191/mo for months 13-24 off their mortgage payment. This is based on a FHA loan with 3.5% down. Welcome to your dream home in the desirable Cinco Lakes neighborhood! There's plenty of space for your busy lifestyle. The open floor plan features a spacious kitchen with an island for your prep work and entertaining needs. Two living areas, one upstairs and down, and a study/office downstairs. All bedrooms are located upstairs, along with a convenient utility room. Enjoy the covered patio and a two-car garage. The backyard is large enough to have have a pool, large playset or a great home garden. Cinco Lakes amenities include a pool, park, and playground. This home has everything you need for a comfortable and convenient lifestyle! So Live Your Dream Lifestyle Located just southwest San Antonio near Lackland AFB, off of Highway 90 near Lackland AFB, Seaworld, Highway 90 and 1604.
$342,950
10507 Pinova San Antonio, TX 78252
- Type:
- Single Family
- Sq.Ft.:
- 2,223
- Status:
- Active
- Beds:
- 4
- Lot size:
- 0.12 Acres
- Year built:
- 2023
- Baths:
- 3.00
- MLS#:
- 1784483
- Subdivision:
- APPLEWOOD
ADDITIONAL INFORMATION
The Kate plan is a two-story home featuring 4 bedrooms, 2.5 baths, and 2-car garage. An arched, covered patio (per plan) opens to the gourmet kitchen which includes granite counter tops and stainless steel appliances. The Kate plan features an open concept floorplan with the kitchen island overlooking a dining nook and family room. Enjoy a large corner pantry and spacious powder room located off the kitchen. A versatile game room greets you at the top of the stairs and is perfect for entertaining. The second floor also features the private main bedroom with an attractive ensuite bathroom, all secondary bedrooms, second full bathroom, and utility room. The rear covered patio (per plan) is located off the family room. Additional features include sheet vinyl flooring in entry, living room, and all wet areas, granite counter tops in all bathrooms, and full yard landscaping and irrigation. This home includes our HOME IS CONNECTED base package. Using one central hub that talks to all the devices in your home, you can control the lights, thermostat and locks, all from your cellular device.
$342,950
10514 Pinova San Antonio, TX 78252
- Type:
- Single Family
- Sq.Ft.:
- 2,223
- Status:
- Active
- Beds:
- 4
- Lot size:
- 0.12 Acres
- Year built:
- 2023
- Baths:
- 3.00
- MLS#:
- 1784480
- Subdivision:
- APPLEWOOD
ADDITIONAL INFORMATION
The Kate plan is a two-story home featuring 4 bedrooms, 2.5 baths, and 2-car garage. An arched, covered patio (per plan) opens to the gourmet kitchen which includes granite counter tops and stainless steel appliances. The Kate plan features an open concept floorplan with the kitchen island overlooking a dining nook and family room. Enjoy a large corner pantry and spacious powder room located off the kitchen. A versatile game room greets you at the top of the stairs and is perfect for entertaining. The second floor also features the private main bedroom with an attractive ensuite bathroom, all secondary bedrooms, second full bathroom, and utility room. The rear covered patio (per plan) is located off the family room. Additional features include sheet vinyl flooring in entry, living room, and all wet areas, granite counter tops in all bathrooms, and full yard landscaping and irrigation. This home includes our HOME IS CONNECTED base package. Using one central hub that talks to all the devices in your home, you can control the lights, thermostat and locks, all from your cellular device.
- Type:
- Single Family
- Sq.Ft.:
- 2,202
- Status:
- Active
- Beds:
- 4
- Lot size:
- 0.11 Acres
- Year built:
- 2021
- Baths:
- 3.00
- MLS#:
- 1784398
- Subdivision:
- LUCKEY RANCH
ADDITIONAL INFORMATION
VA ASSUMABLE LOAN @ 2.5% to qualified VA Buyers only!! Built in 2021, this 4/2/1 home offers modern finishes and a functional layout. The kitchen featuring granite countertops, stainless steel appliances, and a large eat in island is the heart of the home. The open floor plan seamlessly connects the kitchen to the living and dining areas. Upstairs, you'll find a generous primary bedroom with a spacious en suite bath featuring a garden tub, shower, double vanities and a massive walk-in closet. Three additional bedrooms share a well-appointed hall bath. Conveniently located upstairs, the laundry room makes laundry day a breeze. Unwind and entertain in the backyard featuring an extended patio and built-up gardening beds, perfect for planting your favorite veggies or flowers or herbs. Sellers have installed a high end water softener! This community offers fantastic amenities including a fishing lake, walking trails, a large playground with a splash pad, and a neighborhood elementary school, Luckey Ranch Elementary, all within walking distance. Located near Highway 90, this home offers easy access to Sea World, Kelley Field, Lackland AFB, and Joint Bases San Antonio.
- Type:
- Single Family
- Sq.Ft.:
- 2,329
- Status:
- Active
- Beds:
- 4
- Lot size:
- 0.12 Acres
- Year built:
- 2019
- Baths:
- 3.00
- MLS#:
- 1783901
- Subdivision:
- WHISPER FALLS
ADDITIONAL INFORMATION
Welcome to 12931 Whisper Crossing, a stunning single-family home in the heart of San Antonio. This spacious 2,329 square foot residence features four generously sized bedrooms and two and a half bathrooms, offering ample space for comfortable living. The open-concept layout seamlessly connects the living room, dining area, and kitchen, making it perfect for entertaining guests or spending quality time with family. The modern kitchen boasts high-end appliances, plenty of counter space, and stylish cabinetry. Enjoy the privacy of the primary suite, complete with a luxurious en-suite bathroom. Outside, you'll find a beautifully landscaped yard, ideal for outdoor activities and relaxation. This home is part of a vibrant community that offers fantastic amenities, including a sparkling pool, a clubhouse for social gatherings, a park and playground for children, and a sports court for various recreational activities. Combining elegance, functionality, and an array of amenities, this home is the perfect choice for anyone looking for a comfortable and inviting living space in a desirable neighborhood.
- Type:
- Single Family
- Sq.Ft.:
- 2,243
- Status:
- Active
- Beds:
- 4
- Lot size:
- 0.12 Acres
- Year built:
- 2024
- Baths:
- 3.00
- MLS#:
- 1783542
- Subdivision:
- SOLANA RIDGE
ADDITIONAL INFORMATION
The Stanley is a two-story, 2243 sq. ft., 4-bedroom, 2.5-bathroom floor plan designed to provide you with a spacious place to call home. The inviting front porch and entry leads to a foyer. The foyer opens to the large open kitchen that includes a spacious kitchen island. The dining area is located adjacent to the open kitchen and large living area. The living room leads to the backyard and the relaxing covered patio (per plan) (per plan). The utility room conveniently connects to the garage and a storage closet is located under the stairs. The loft/game room area, bedroom 1 suite, three secondary bedrooms, and a secondary full bathroom are all located upstairs. You'll enjoy added security in your new home with our Home is Connected features. Using one central hub that talks to all the devices in your home, you can control the lights, thermostat and locks, all from your cellular device. Additional features include sheet vinyl at entry, downstairs living areas and wet areas, stainless steel appliances, granite countertops throughout and much more!
- Type:
- Single Family
- Sq.Ft.:
- 1,233
- Status:
- Active
- Beds:
- 3
- Lot size:
- 0.1 Acres
- Year built:
- 2008
- Baths:
- 2.00
- MLS#:
- 1783147
- Subdivision:
- CANYON CROSSING
ADDITIONAL INFORMATION
Seller willing to offer 5K to go towards Closing Costs or price reduction and are thrilled to work with buyers agents. Discover this cozy 3-bedroom, 2-Full bathroom home on a Greenbelt boasting a delightful open floor plan. The kitchen's breakfast bar seamlessly connects to the inviting living room, offering a perfect space for entertaining. Enjoy the convenience of no carpet throughout the entire home, while each bedroom offers ample space for relaxation. Step outside to the spacious backyard, with a covered patio perfect for outdoor activities and gatherings located on a greenbelt no back neighbors. Situated in a neighborhood with amenities such as a playground and sports court, this home provides both comfort and convenience. Easy access to 1604, Hwy 90 and Hwy 151 short drive to all shopping areas. Don't miss the opportunity to explore this inviting property!
$315,000
7410 VEGA GAP San Antonio, TX 78252
- Type:
- Single Family
- Sq.Ft.:
- 2,485
- Status:
- Active
- Beds:
- 4
- Lot size:
- 0.21 Acres
- Year built:
- 2006
- Baths:
- 3.00
- MLS#:
- 1783402
- Subdivision:
- SOLANA RIDGE
ADDITIONAL INFORMATION
Come see this nice large family home with room to spread out and grow. Beautiful home with 4 bedrooms 2.5 baths and a 2 car garage. Refrigerator, washer and dryer convey with the home. How has a media room that could be used as a large 5th bedroom! Home has 2 living areas and dinning areas on the first floor. Built in bookshelves in dinning room. Home sits on a corner lot that features an oversize back yard with a play set, storage unit, a covered patio with extended deck and plenty of room for a potential pool or family Texas size bar b que!! Come see what this home has to offer.
- Type:
- Single Family
- Sq.Ft.:
- 2,320
- Status:
- Active
- Beds:
- 4
- Lot size:
- 0.12 Acres
- Year built:
- 2021
- Baths:
- 3.00
- MLS#:
- 1781727
- Subdivision:
- SOLANA RIDGE
ADDITIONAL INFORMATION
Welcome to the perfect retreat for those who want both room to move and practicality! The layout features a cozy dining area next to the spacious open kitchen equipped with granite countertops. The kitchen flows into an ample living room with a high vaulted ceiling, extending to a large covered patio ideal for outdoor gatherings. The downstairs master suite offers privacy, a big bathroom, and a walk-in closet. Upstairs, there's a versatile game room or office space, a full bath, and three more sizable bedrooms. Located less than 10 minutes from Lackland Air Force Base, the community of Solana Ridge offers amenities like a pool, playground, and sports court. Easy access to Loop 410, I-10, and HWY 90 makes commuting a breeze. Don't miss out on these great homes in a prime location at a great price!
- Type:
- Single Family
- Sq.Ft.:
- 2,539
- Status:
- Active
- Beds:
- 5
- Lot size:
- 0.14 Acres
- Year built:
- 2019
- Baths:
- 3.00
- MLS#:
- 1781799
- Subdivision:
- Whisper Falls
ADDITIONAL INFORMATION
$15,000 Price Reduction!! Paid off Solar!! Situated in the desirable Whisper Falls community, this beautiful home offers easy access to I-90 and 211, easily connecting you to downtown San Antonio and surrounding areas. Just a short drive from JBSA-Lackland, Alamo Ranch Shopping Center, and numerous parks, including Hendrick Arnold Nature Park, its location combines convenience with the peacefulness of suburban living. Freshly painted throughout, the home features an open floor plan with two living areas, a separate dining room, and a spacious kitchen equipped with modern cabinetry, stainless steel appliances, and exquisite countertops. The sizeable primary bedroom suite boasts high ceilings, a garden tub, a standalone shower, and a spacious walk-in closet. A huge game room and four sizable bedrooms await upstairs, along with a full bathroom. Outside, enjoy a covered patio that is perfect for entertaining! On top of it all, solar panels that have already been installed will help you save on your electricity bill. Take advantage of this opportunity and schedule a showing today!
$312,190
10510 Striker San Antonio, TX 78252
- Type:
- Single Family
- Sq.Ft.:
- 1,973
- Status:
- Active
- Beds:
- 4
- Lot size:
- 0.16 Acres
- Year built:
- 2024
- Baths:
- 2.00
- MLS#:
- 1781758
- Subdivision:
- CINCO LAKES
ADDITIONAL INFORMATION
The single-story Chatfield plan is packed full of great features. As you enter the home through the long front porch and side entry door your open kitchen with an island greets you as it flows into the cafe and gathering room. A convenient laundry room sits outside of the owner's suite and secondary bedrooms for easy access and the private owner's retreat boasts dual bathroom vanities and an oversized walk-in closet.
$336,350
10502 Striker San Antonio, TX 78252
- Type:
- Single Family
- Sq.Ft.:
- 2,079
- Status:
- Active
- Beds:
- 4
- Lot size:
- 0.12 Acres
- Year built:
- 2024
- Baths:
- 3.00
- MLS#:
- 1781747
- Subdivision:
- CINCO LAKES
ADDITIONAL INFORMATION
The dual level Mesilla plan addresses needs for both privacy and socialization. A first-floor fourth bedroom can easily convert to a separate guest suite or home office. A corner flex room is perfect for a lounge or play room. Unwind in the upstairs owner's suite, then enjoy entertainment in the nearby game room.
- Type:
- Single Family
- Sq.Ft.:
- 2,530
- Status:
- Active
- Beds:
- 4
- Lot size:
- 0.12 Acres
- Year built:
- 2024
- Baths:
- 3.00
- MLS#:
- 1781378
- Subdivision:
- SOLANA RIDGE
ADDITIONAL INFORMATION
The Wolters is a two-story, 2530 sq. ft., 4-bedroom, 3-bathroom floor plan designed to provide you with a beautiful, spacious place to call home. The inviting front porch and entry leads to a foyer. The foyer opens to the large living area. The dining area is located adjacent to the kitchen and large living area. The dining room leads to the backyard and the relaxing covered patio (per plan). A secondary bedroom and full bath are also located on the first floor. The garage conveniently connects to the laundry room which opens to the kitchen. The loft/game room area, an additional large storage room, bedroom 1 suite, two secondary bedrooms, and a secondary full bathroom are all located upstairs. You'll enjoy added security in your new home with our Home is Connected features. Using one central hub that talks to all the devices in your home, you can control the lights, thermostat and locks, all from your cellular device. Additional features include sheet vinyl at entry, downstairs living areas and wet areas, stainless steel appliances, granite countertops throughout and much more!
- Type:
- Single Family
- Sq.Ft.:
- 2,243
- Status:
- Active
- Beds:
- 4
- Lot size:
- 0.12 Acres
- Year built:
- 2024
- Baths:
- 3.00
- MLS#:
- 1781376
- Subdivision:
- SOLANA RIDGE
ADDITIONAL INFORMATION
- Type:
- Single Family
- Sq.Ft.:
- 2,243
- Status:
- Active
- Beds:
- 4
- Lot size:
- 0.12 Acres
- Year built:
- 2024
- Baths:
- 3.00
- MLS#:
- 1781374
- Subdivision:
- SOLANA RIDGE
ADDITIONAL INFORMATION
The Stanley is a two-story, 2243 sq. ft., 4-bedroom, 2.5-bathroom floor plan designed to provide you with a spacious place to call home. The inviting front porch and entry leads to a foyer. The foyer opens to the large open kitchen that includes a spacious kitchen island. The dining area is located adjacent to the open kitchen and large living area. The living room leads to the backyard and the relaxing covered patio (per plan) (per plan). The utility room conveniently connects to the garage and a storage closet is located under the stairs. The loft/game room area, bedroom 1 suite, three secondary bedrooms, and a secondary full bathroom are all located upstairs. You'll enjoy added security in your new home with our Home is Connected features. Using one central hub that talks to all the devices in your home, you can control the lights, thermostat and locks, all from your cellular device. Additional features include sheet vinyl at entry, downstairs living areas and wet areas, stainless steel appliances, granite countertops throughout and much more!
- Type:
- Single Family
- Sq.Ft.:
- 1,900
- Status:
- Active
- Beds:
- 4
- Lot size:
- 0.12 Acres
- Year built:
- 2024
- Baths:
- 3.00
- MLS#:
- 1781368
- Subdivision:
- SOLANA RIDGE
ADDITIONAL INFORMATION
The Ingleside is a two-story, 1900 sq. ft., 4-bedroom, 2.5-bathroom floor plan designed to provide you with a beautiful place to call home. The inviting front porch and entry leads to a long foyer. The foyer immediately connects to the study and then opens to the spacious living area. The living area is located adjacent to the open kitchen and large dining area. Enjoy preparing meals and spending time together gathered around the spacious kitchen island. The kitchen leads to the backyard. The utility room conveniently connects to the garage. The bedroom 1 suite, three secondary bedrooms, and a secondary full bathroom are all located upstairs. You'll enjoy added security in your new home with our Home is Connected features. Using one central hub that talks to all the devices in your home, you can control the lights, thermostat and locks, all from your cellular device. Additional features include sheet vinyl at entry, downstairs living areas and wet areas, stainless steel appliances, granite countertops throughout and much more!
- Type:
- Single Family
- Sq.Ft.:
- 1,508
- Status:
- Active
- Beds:
- 3
- Lot size:
- 0.12 Acres
- Year built:
- 2024
- Baths:
- 3.00
- MLS#:
- 1781366
- Subdivision:
- SOLANA RIDGE
ADDITIONAL INFORMATION
The Ellington is a two-story, 1508 sq. ft., 3-bedroom, 2.5-bathroom floor plan designed to provide you with spacious & comfortable living. The entry of the home immediately opens to the spacious living area, perfect for hosting friends and family. The living area is adjacent to the large open kitchen and dining area. Enjoy preparing meals and spending time together gathered around the kitchen island. The utility room includes a large additional storage closet and is located down the hall from the first-floor half-bath. Upstairs, you will find the bedroom 1 suite, two secondary bedrooms, and a secondary full bathroom. Each bedroom includes a walk-in closet. You'll enjoy added security in your new home with our Home is Connected features. Using one central hub that talks to all the devices in your home, you can control the lights, thermostat and locks, all from your cellular device. Additional features include sheet vinyl at entry, downstairs living areas and wet areas, stainless steel appliances, granite countertops throughought and much more!
- Type:
- Single Family
- Sq.Ft.:
- 1,310
- Status:
- Active
- Beds:
- 3
- Lot size:
- 0.12 Acres
- Year built:
- 2024
- Baths:
- 2.00
- MLS#:
- 1781364
- Subdivision:
- SOLANA RIDGE
ADDITIONAL INFORMATION
The Mabry is a single-story, 1310 sq. ft., 3-bedroom, 2-bathroom floor plan, designed to provide you a comfortable place to call home. The inviting entryway leads to a private hallway connecting the two secondary bedrooms and a full bath. The long foyer opens into the spacious living area. The large dining area connects to the spacious kitchen. Enjoy preparing meals and spending time together gathered around the kitchen island. The bedroom 1 suite is located off the foyer. It includes a large walk-in closet with built-in shelving and a relaxing ensuite. You'll enjoy added security in your new home with our Home is Connected features. Using one central hub that talks to all the devices in your home, you can control the lights, thermostat and locks, all from your cellular device. Additional features include sheet vinyl at entry, downstairs living areas and wet areas, stainless steel appliances, granite countertops throughout and much more!
- Type:
- Single Family
- Sq.Ft.:
- 2,530
- Status:
- Active
- Beds:
- 4
- Lot size:
- 0.12 Acres
- Year built:
- 2024
- Baths:
- 3.00
- MLS#:
- 1781347
- Subdivision:
- SOLANA RIDGE
ADDITIONAL INFORMATION
The Wolters is a two-story, 2530 sq. ft., 4-bedroom, 3-bathroom floor plan designed to provide you with a beautiful, spacious place to call home. The inviting front porch and entry leads to a foyer. The foyer opens to the large living area. The dining area is located adjacent to the kitchen and large living area. The dining room leads to the backyard and the relaxing covered patio (per plan). A secondary bedroom and full bath are also located on the first floor. The garage conveniently connects to the laundry room which opens to the kitchen. The loft/game room area, an additional large storage room, bedroom 1 suite, two secondary bedrooms, and a secondary full bathroom are all located upstairs. You'll enjoy added security in your new home with our Home is Connected features. Using one central hub that talks to all the devices in your home, you can control the lights, thermostat and locks, all from your cellular device. Additional features include sheet vinyl at entry, downstairs living areas and wet areas, stainless steel appliances, granite countertops throughout and much more!
- Type:
- Single Family
- Sq.Ft.:
- 1,625
- Status:
- Active
- Beds:
- 3
- Lot size:
- 0.14 Acres
- Year built:
- 2024
- Baths:
- 3.00
- MLS#:
- 1781340
- Subdivision:
- SOLANA RIDGE
ADDITIONAL INFORMATION
The Swift is a two-story, 1625 sq. ft., 3-bedroom, 2.5-bathroom floor plan. The inviting front porch and entry leads to a foyer which opens to the spacious living area. The living area is located adjacent to the open kitchen and dining area. Enjoy preparing meals and spending time together gathered around the large kitchen island. The kitchen leads to the backyard & relaxing covered patio (per plan) (per plan). There is a storage closet located under the stairs, and the utility room conveniently connects to the garage. Upstairs, you will find a spacious loft/game room area for the entire family to enjoy. The bedroom 1 suite, two secondary bedrooms, and a secondary full bathroom are also located upstairs. You'll enjoy added security in your new home with our Home is Connected features. Using one central hub that talks to all the devices in your home, you can control the lights, thermostat and locks, all from your cellular device. Additional features include sheet vinyl at entry, downstairs living areas and wet areas, stainless steel appliances, granite countertops throughout and much more!
- Type:
- Single Family
- Sq.Ft.:
- 1,625
- Status:
- Active
- Beds:
- 3
- Lot size:
- 0.14 Acres
- Year built:
- 2024
- Baths:
- 3.00
- MLS#:
- 1781336
- Subdivision:
- SOLANA RIDGE
ADDITIONAL INFORMATION
The Swift is a two-story, 1625 sq. ft., 3-bedroom, 2.5-bathroom floor plan. The inviting front porch and entry leads to a foyer which opens to the spacious living area. The living area is located adjacent to the open kitchen and dining area. Enjoy preparing meals and spending time together gathered around the large kitchen island. The kitchen leads to the backyard & relaxing covered patio (per plan) (per plan). There is a storage closet located under the stairs, and the utility room conveniently connects to the garage. Upstairs, you will find a spacious loft/game room area for the entire family to enjoy. The bedroom 1 suite, two secondary bedrooms, and a secondary full bathroom are also located upstairs. You'll enjoy added security in your new home with our Home is Connected features. Using one central hub that talks to all the devices in your home, you can control the lights, thermostat and locks, all from your cellular device. Additional features include sheet vinyl at entry, downstairs living areas and wet areas, stainless steel appliances, granite countertops throughout and much more!
- Type:
- Single Family
- Sq.Ft.:
- 1,625
- Status:
- Active
- Beds:
- 3
- Lot size:
- 0.14 Acres
- Year built:
- 2024
- Baths:
- 3.00
- MLS#:
- 1781327
- Subdivision:
- SOLANA RIDGE
ADDITIONAL INFORMATION
The Swift is a two-story, 1625 sq. ft., 3-bedroom, 2.5-bathroom floor plan. The inviting front porch and entry leads to a foyer which opens to the spacious living area. The living area is located adjacent to the open kitchen and dining area. Enjoy preparing meals and spending time together gathered around the large kitchen island. The kitchen leads to the backyard & relaxing covered patio (per plan) (per plan). There is a storage closet located under the stairs, and the utility room conveniently connects to the garage. Upstairs, you will find a spacious loft/game room area for the entire family to enjoy. The bedroom 1 suite, two secondary bedrooms, and a secondary full bathroom are also located upstairs. You'll enjoy added security in your new home with our Home is Connected features. Using one central hub that talks to all the devices in your home, you can control the lights, thermostat and locks, all from your cellular device. Additional features include sheet vinyl at entry, downstairs living areas and wet areas, stainless steel appliances, granite countertops throughout and much more!
- Type:
- Single Family
- Sq.Ft.:
- 1,310
- Status:
- Active
- Beds:
- 3
- Lot size:
- 0.12 Acres
- Year built:
- 2024
- Baths:
- 2.00
- MLS#:
- 1781325
- Subdivision:
- SOLANA RIDGE
ADDITIONAL INFORMATION
The Mabry is a single-story, 1310 sq. ft., 3-bedroom, 2-bathroom floor plan, designed to provide you a comfortable place to call home. The inviting entryway leads to a private hallway connecting the two secondary bedrooms and a full bath. The long foyer opens into the spacious living area. The large dining area connects to the spacious kitchen. Enjoy preparing meals and spending time together gathered around the kitchen island. The bedroom 1 suite is located off the foyer. It includes a large walk-in closet with built-in shelving and a relaxing ensuite. You'll enjoy added security in your new home with our Home is Connected features. Using one central hub that talks to all the devices in your home, you can control the lights, thermostat and locks, all from your cellular device. Additional features include sheet vinyl at entry, downstairs living areas and wet areas, stainless steel appliances, granite countertops throughout and much more!
- Type:
- Single Family
- Sq.Ft.:
- 1,310
- Status:
- Active
- Beds:
- 3
- Lot size:
- 0.12 Acres
- Year built:
- 2024
- Baths:
- 2.00
- MLS#:
- 1781322
- Subdivision:
- SOLANA RIDGE
ADDITIONAL INFORMATION
The Mabry is a single-story, 1310 sq. ft., 3-bedroom, 2-bathroom floor plan, designed to provide you a comfortable place to call home. The inviting entryway leads to a private hallway connecting the two secondary bedrooms and a full bath. The long foyer opens into the spacious living area. The large dining area connects to the spacious kitchen. Enjoy preparing meals and spending time together gathered around the kitchen island. The bedroom 1 suite is located off the foyer. It includes a large walk-in closet with built-in shelving and a relaxing ensuite. You'll enjoy added security in your new home with our Home is Connected features. Using one central hub that talks to all the devices in your home, you can control the lights, thermostat and locks, all from your cellular device. Additional features include sheet vinyl at entry, downstairs living areas and wet areas, stainless steel appliances, granite countertops throughout and much more!
$229,000
7603 BOWDRE San Antonio, TX 78252
Open House:
Monday, 9/23 8:00-7:00PM
- Type:
- Single Family
- Sq.Ft.:
- 1,769
- Status:
- Active
- Beds:
- 4
- Lot size:
- 0.13 Acres
- Year built:
- 2017
- Baths:
- 2.00
- MLS#:
- 1781206
- Subdivision:
- LUCKEY RANCH
ADDITIONAL INFORMATION
Welcome to a tranquil abode that charms with its freshly done interior paint, imbuing the entire home with a sense of serenity and calm. Adorned in a sophisticated neutral color paint scheme, this style continues throughout the property, evoking an inviting ambiance and a timeless elegance. Step outside to the private fenced-in backyard, where you'll be greeted by ample space to relax, entertain, or simply savor a peaceful moment alone. This outdoor sanctuary boasts its very own patio, perfect for alfresco dining during the warmer months or cozying up with a cooler evenings. Finally, this property perfectly embodies the balance of style, functionality, and comfort, making it a truly idyllic place to home. Don't miss this rare opportunity to seize this haven of tranquility and charm. It not only offers aesthetic pleasure but also provides the promise of a holesome and inviting lifestyle. The house exudes a pervasive sense of warmth and welcomes its new owners to start their next chapter in this beautiful abode.

San Antonio Real Estate
The median home value in San Antonio, TX is $174,200. This is lower than the county median home value of $183,100. The national median home value is $219,700. The average price of homes sold in San Antonio, TX is $174,200. Approximately 49.89% of San Antonio homes are owned, compared to 41.62% rented, while 8.5% are vacant. San Antonio real estate listings include condos, townhomes, and single family homes for sale. Commercial properties are also available. If you see a property you’re interested in, contact a San Antonio real estate agent to arrange a tour today!
San Antonio, Texas 78252 has a population of 1,461,623. San Antonio 78252 is less family-centric than the surrounding county with 31.7% of the households containing married families with children. The county average for households married with children is 33.51%.
The median household income in San Antonio, Texas 78252 is $49,711. The median household income for the surrounding county is $53,999 compared to the national median of $57,652. The median age of people living in San Antonio 78252 is 33.2 years.
San Antonio Weather
The average high temperature in July is 94.6 degrees, with an average low temperature in January of 40.7 degrees. The average rainfall is approximately 32.6 inches per year, with 0.2 inches of snow per year.
