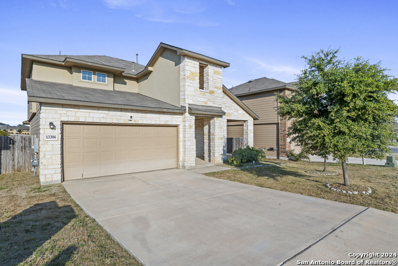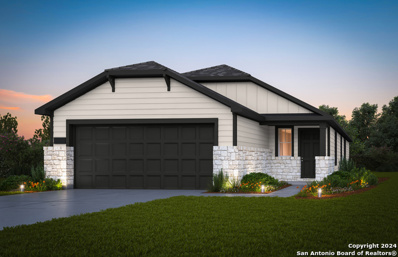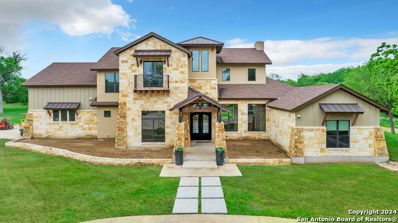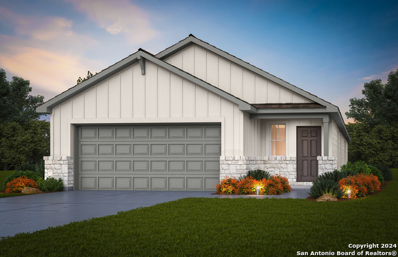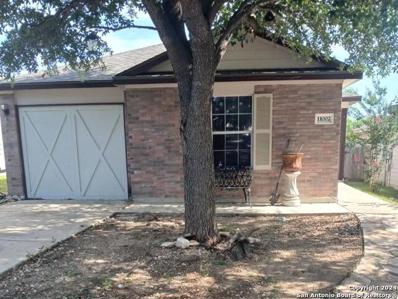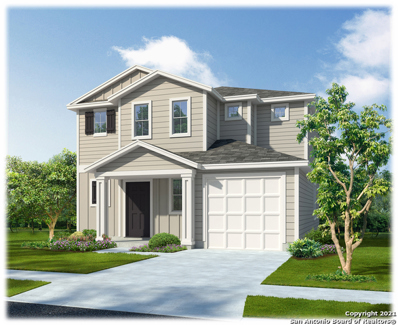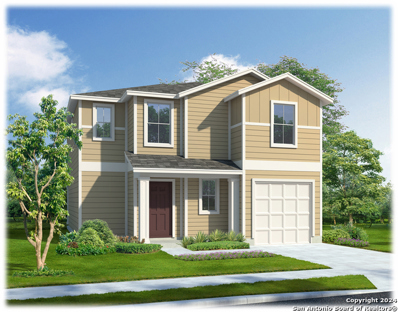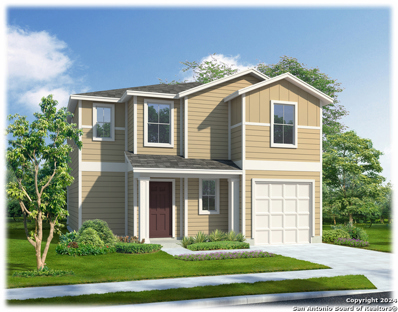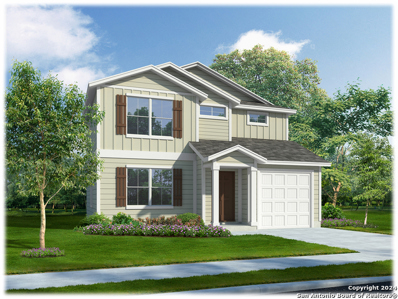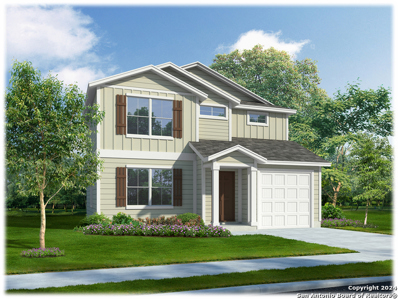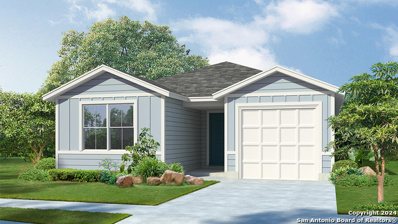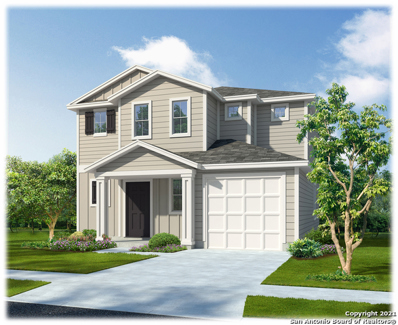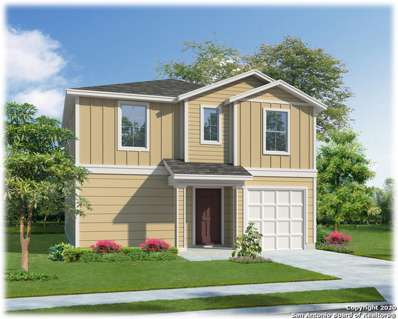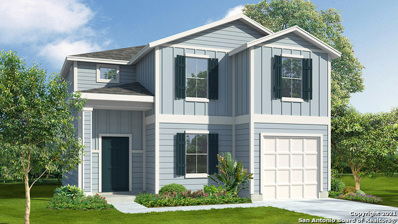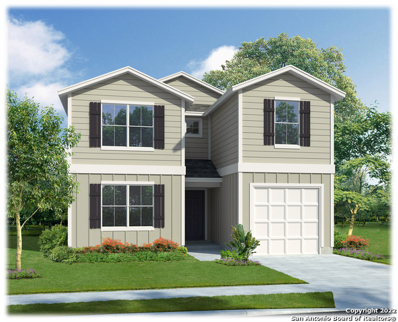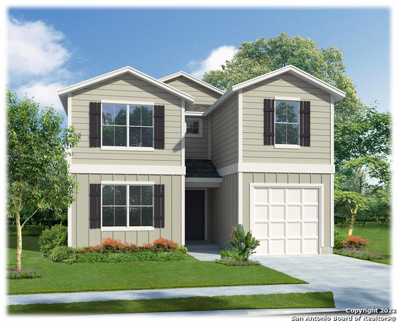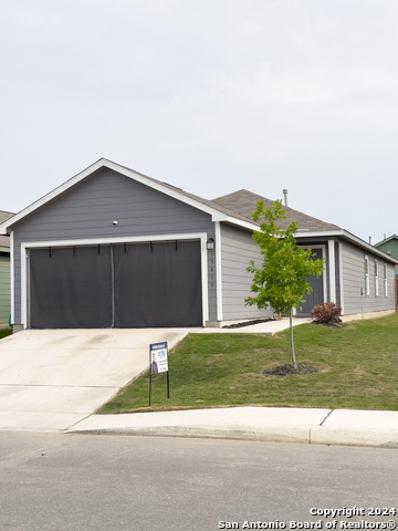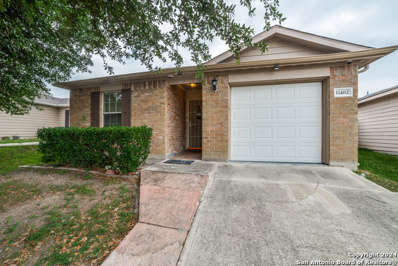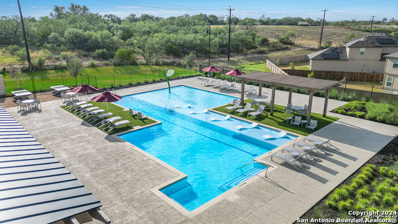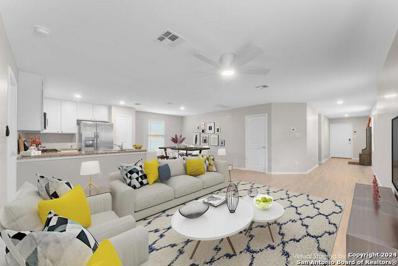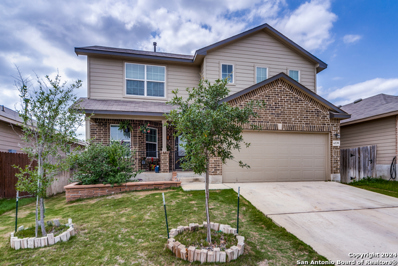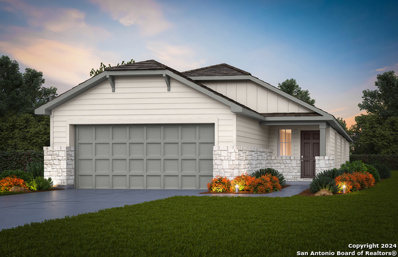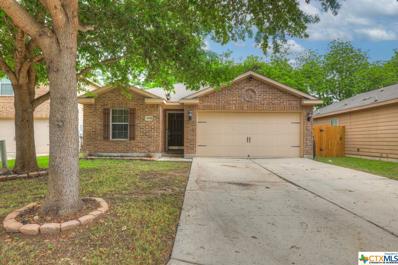San Antonio TX Homes for Rent
- Type:
- Single Family
- Sq.Ft.:
- 2,557
- Status:
- Active
- Beds:
- 5
- Lot size:
- 0.11 Acres
- Year built:
- 2018
- Baths:
- 3.00
- MLS#:
- 1780149
- Subdivision:
- WHISPER FALLS
ADDITIONAL INFORMATION
Welcome to your dream home! This spacious two-story residence boasts 5 bedrooms and 2.5 baths, offering ample space for family and guests. The home's inviting open floor plan seamlessly connects the living, dining, and kitchen areas, creating an ideal environment for entertaining and daily living. The kitchen is a chef's delight, featuring updated appliances and stunning granite countertops that combine both functionality and style. The primary bedroom, conveniently located on the main floor, provides a private retreat with easy access to the living spaces. Upstairs, you'll find four generously sized bedrooms, perfect for family members or guests, and a versatile game room/loft area that can serve as a playroom, home office, or additional entertainment space. Step outside to enjoy the extended covered front and back patios, perfect for relaxing and enjoying the outdoors year-round. The open backyard offers plenty of space for outdoor activities and gardening, all while backing onto a serene greenbelt. The peaceful views of the neighborhood pond and northern skyline add to the tranquil ambiance, making this home a true oasis. Don't miss the opportunity to make this beautiful house your new home.
- Type:
- Single Family
- Sq.Ft.:
- 1,576
- Status:
- Active
- Beds:
- 3
- Lot size:
- 0.11 Acres
- Year built:
- 2024
- Baths:
- 2.00
- MLS#:
- 1779497
- Subdivision:
- CINCO LAKES
ADDITIONAL INFORMATION
The one-story Beeville plan greets you with a front porch entry and foyer space, leading into the spacious island kitchen and cafe. Enjoy game nights in the connected gathering room, or extend your entertainment outside with the optional covered patio. The adjacent owner's suite offers a tranquil retreat, and two additional bedrooms provide plenty of space for guests.
$339,990
13903 Pinkston San Antonio, TX 78252
- Type:
- Single Family
- Sq.Ft.:
- 2,276
- Status:
- Active
- Beds:
- 4
- Lot size:
- 0.16 Acres
- Year built:
- 2023
- Baths:
- 3.00
- MLS#:
- 1778383
- Subdivision:
- CINCO LAKES
ADDITIONAL INFORMATION
Welcome home! The Donley by M/I Homes built in 2023 (just like new) offers 2,276 sq ft of living space for you & your family. You are greeted with 9" ceilings, 42 inch cabinetry & a spacious backyard with back patio.The Donley floor plan offers 4 bedrooms 2.5 baths + office + loft. All bedrooms upstairs including the laundry room including spacious loft! Primary bedroom includes a him & hers closet with 10" ceilings! Located in the back of Cinco Lakes on a SPACIOUS CORNER LOT, this home INCLUDES: TRANSFERABLE WARRANTIES which consist of *1 year cosmetic starting from the original purchase date, 2 yr electrical & plumbing and a 10 year structural & foundation warranty. Water softener (owned), irrigation system (front & back), doorbell camera & security system panel (owned)! Just a 12 minute drive from The Shops at Dove Creek as well as major retailers like Costco, HEB & Walmart. Don't wait schedule a tour today! *Seller is a licensed Realtor*
$1,399,999
8885 CAGNON RD San Antonio, TX 78252
- Type:
- Single Family
- Sq.Ft.:
- 4,077
- Status:
- Active
- Beds:
- 4
- Lot size:
- 11.22 Acres
- Year built:
- 2016
- Baths:
- 5.00
- MLS#:
- 1777874
- Subdivision:
- SW IRRIGATED FARMS SW
ADDITIONAL INFORMATION
Incredible 4/4.5 with office on nearly 12 acres! No city taxes!! Office could easily be converted to a bedroom with its own full bath. Country living, right outside of the city. This gorgeous home has an open floorplan and high ceilings with a balcony looking over the living room. The gourmet kitchen boasts tons of cabinets and beautiful granite countertops with a coffee bar. Each spacious bedroom has its own walk-in closet, with the primary bedroom having 2 walk-ins closets. Media room upstairs with a built in snack bar! The back patio has a double sided gas fireplace where you can hang a tv and cozy up by the fire while you grill on the gas built in grill or just enjoy the peaceful sounds of nature and watch the deer that often frequent the property. The backyard also has a half basketball court and a storage building. The serene landscape has many mature pecan trees, as well as a few fruit trees. The valley has a potential future pond and a large portion of Medina river access. This home and property are a must see. Pictures truly do not do it justice. Home comes with a $10,000 landscape package!
- Type:
- Single Family
- Sq.Ft.:
- 1,776
- Status:
- Active
- Beds:
- 4
- Lot size:
- 0.12 Acres
- Year built:
- 2024
- Baths:
- 2.00
- MLS#:
- 1777221
- Subdivision:
- CINCO LAKES
ADDITIONAL INFORMATION
The one-story Afton plan greets you with a front porch entry and true foyer space with room for an entry table. Then, the design opens to the spacious gathering room and cafe area with a breakfast bar for additional seating. The island kitchen boasts a walk-in pantry and flanks the private owner's suite with an attached bath and walk-in closet. Added storage closets throughout the home make this a functional floorplan for everyone.
- Type:
- Single Family
- Sq.Ft.:
- 1,437
- Status:
- Active
- Beds:
- 3
- Lot size:
- 0.09 Acres
- Year built:
- 2007
- Baths:
- 2.00
- MLS#:
- 1776400
- Subdivision:
- CANYON CROSSING
ADDITIONAL INFORMATION
Investor's Dream: 3-Bedroom Fixer-Upper with High Rental Potential. Presenting a prime investment opportunity perfect for savvy investors or cash buyers looking to capitalize on the rental market or undertake a profitable flip. This 3-bedroom, 2-bath home offers solid bones and a wealth of potential. Key Features: Solid Structure. The home boasts a robust structure, ready for renovation and modernization to maximize its value. Recent Upgrades: A new roof installed just 2.5 years ago ensures durability and reduces immediate maintenance costs. Additionally, the front half of the home features new plumbing, addressing prior issues caused by tree roots. Convertible Space: The garage has been converted into additional living space but can be easily reverted to its original use, offering flexibility for future owners. Potential for Customization: While the home requires significant work, it offers a blank canvas for investors to add value through strategic improvements and upgrades. Additional Details, Location: Situated in a desirable area with strong rental demand, this property promises a steady rental income post-renovation. Investment Potential: With the right vision and effort, this home could see substantial appreciation, making it an ideal candidate for both long-term rental income or a lucrative flip. Don't miss out on this exceptional investment opportunity. With its solid foundation and significant upside potential, this property is poised to deliver excellent returns. Call today to schedule a viewing and explore the possibilities! HOME IS BEING SOLD AS IS!
- Type:
- Single Family
- Sq.Ft.:
- 1,625
- Status:
- Active
- Beds:
- 3
- Lot size:
- 0.14 Acres
- Year built:
- 2024
- Baths:
- 3.00
- MLS#:
- 1775713
- Subdivision:
- SOLANA RIDGE
ADDITIONAL INFORMATION
The Swift is a two-story, 1625 sq. ft., 3-bedroom, 2.5-bathroom floor plan. The inviting front porch and entry leads to a foyer which opens to the spacious living area. The living area is located adjacent to the open kitchen and dining area. Enjoy preparing meals and spending time together gathered around the large kitchen island. The kitchen leads to the backyard & relaxing covered patio (per plan) (per plan). There is a storage closet located under the stairs, and the utility room conveniently connects to the garage. Upstairs, you will find a spacious loft/game room area for the entire family to enjoy. The bedroom 1 suite, two secondary bedrooms, and a secondary full bathroom are also located upstairs. You'll enjoy added security in your new home with our Home is Connected features. Using one central hub that talks to all the devices in your home, you can control the lights, thermostat and locks, all from your cellular device. Additional features include sheet vinyl at entry, downstairs living areas and wet areas, stainless steel appliances, granite countertops throughout and much more!
- Type:
- Single Family
- Sq.Ft.:
- 1,839
- Status:
- Active
- Beds:
- 4
- Lot size:
- 0.12 Acres
- Year built:
- 2024
- Baths:
- 3.00
- MLS#:
- 1775710
- Subdivision:
- Solana Ridge
ADDITIONAL INFORMATION
The Bowie is a two-story, 1839 sq. ft., 4-bedroom, 2.5-bathroom floor plan designed. The inviting front porch and entry leads to a foyer which opens to the spacious living area. The living area is located adjacent to the open kitchen and dining area. Enjoy preparing meals and spending time together gathered around the large kitchen island. The kitchen leads to the backyard & relaxing covered patio (per plan) (per plan). There is a storage closet located under the stairs, and the utility room is located adjacent to the garage. Host countless game nights and movie nights upstairs in your loft/game room area. The bedroom 1 suite, three secondary bedrooms, and a secondary full bathroom are also located upstairs. You'll enjoy added security in your new home with our Home is Connected features. Using one central hub that talks to all the devices in your home, you can control the lights, thermostat and locks, all from your cellular device. Additional features include sheet vinyl at entry, downstairs living areas and wet areas, stainless steel appliances, granite countertops throughout and much more!
- Type:
- Single Family
- Sq.Ft.:
- 1,839
- Status:
- Active
- Beds:
- 4
- Lot size:
- 0.12 Acres
- Year built:
- 2024
- Baths:
- 3.00
- MLS#:
- 1775709
- Subdivision:
- Solana Ridge
ADDITIONAL INFORMATION
The Bowie is a two-story, 1839 sq. ft., 4-bedroom, 2.5-bathroom floor plan designed. The inviting front porch and entry leads to a foyer which opens to the spacious living area. The living area is located adjacent to the open kitchen and dining area. Enjoy preparing meals and spending time together gathered around the large kitchen island. The kitchen leads to the backyard & relaxing covered patio (per plan) (per plan). There is a storage closet located under the stairs, and the utility room is located adjacent to the garage. Host countless game nights and movie nights upstairs in your loft/game room area. The bedroom 1 suite, three secondary bedrooms, and a secondary full bathroom are also located upstairs. You'll enjoy added security in your new home with our Home is Connected features. Using one central hub that talks to all the devices in your home, you can control the lights, thermostat and locks, all from your cellular device. Additional features include sheet vinyl at entry, downstairs living areas and wet areas, stainless steel appliances, granite countertops throughout and much more!
- Type:
- Single Family
- Sq.Ft.:
- 1,508
- Status:
- Active
- Beds:
- 3
- Lot size:
- 0.12 Acres
- Year built:
- 2024
- Baths:
- 3.00
- MLS#:
- 1775730
- Subdivision:
- SOLANA RIDGE
ADDITIONAL INFORMATION
The Ellington is a two-story, 1508 sq. ft., 3-bedroom, 2.5-bathroom floor plan designed to provide you with spacious & comfortable living. The entry of the home immediately opens to the spacious living area, perfect for hosting friends and family. The living area is adjacent to the large open kitchen and dining area. Enjoy preparing meals and spending time together gathered around the kitchen island. The utility room includes a large additional storage closet and is located down the hall from the first-floor half-bath. Upstairs, you will find the bedroom 1 suite, two secondary bedrooms, and a secondary full bathroom. Each bedroom includes a walk-in closet. You'll enjoy added security in your new home with our Home is Connected features. Using one central hub that talks to all the devices in your home, you can control the lights, thermostat and locks, all from your cellular device. Additional features include sheet vinyl at entry, downstairs living areas and wet areas, stainless steel appliances, granite countertops throughought and much more!
- Type:
- Single Family
- Sq.Ft.:
- 1,508
- Status:
- Active
- Beds:
- 3
- Lot size:
- 0.12 Acres
- Year built:
- 2024
- Baths:
- 3.00
- MLS#:
- 1775734
- Subdivision:
- SOLANA RIDGE
ADDITIONAL INFORMATION
The Ellington is a two-story, 1508 sq. ft., 3-bedroom, 2.5-bathroom floor plan designed to provide you with spacious & comfortable living. The entry of the home immediately opens to the spacious living area, perfect for hosting friends and family. The living area is adjacent to the large open kitchen and dining area. Enjoy preparing meals and spending time together gathered around the kitchen island. The utility room includes a large additional storage closet and is located down the hall from the first-floor half-bath. Upstairs, you will find the bedroom 1 suite, two secondary bedrooms, and a secondary full bathroom. Each bedroom includes a walk-in closet. You'll enjoy added security in your new home with our Home is Connected features. Using one central hub that talks to all the devices in your home, you can control the lights, thermostat and locks, all from your cellular device. Additional features include sheet vinyl at entry, downstairs living areas and wet areas, stainless steel appliances, granite countertops throughought and much more!
- Type:
- Single Family
- Sq.Ft.:
- 1,310
- Status:
- Active
- Beds:
- 3
- Lot size:
- 0.12 Acres
- Year built:
- 2024
- Baths:
- 2.00
- MLS#:
- 1775744
- Subdivision:
- Solana Ridge
ADDITIONAL INFORMATION
The Mabry is a single-story, 1310 sq. ft., 3-bedroom, 2-bathroom floor plan, designed to provide you a comfortable place to call home. The inviting entryway leads to a private hallway connecting the two secondary bedrooms and a full bath. The long foyer opens into the spacious living area. The large dining area connects to the spacious kitchen. Enjoy preparing meals and spending time together gathered around the kitchen island. The bedroom 1 suite is located off the foyer. It includes a large walk-in closet with built-in shelving and a relaxing ensuite. You'll enjoy added security in your new home with our Home is Connected features. Using one central hub that talks to all the devices in your home, you can control the lights, thermostat and locks, all from your cellular device. Additional features include sheet vinyl at entry, downstairs living areas and wet areas, stainless steel appliances, granite countertops throughout and much more!
- Type:
- Single Family
- Sq.Ft.:
- 1,625
- Status:
- Active
- Beds:
- 3
- Lot size:
- 0.14 Acres
- Year built:
- 2024
- Baths:
- 3.00
- MLS#:
- 1775726
- Subdivision:
- SOLANA RIDGE
ADDITIONAL INFORMATION
The Swift is a two-story, 1625 sq. ft., 3-bedroom, 2.5-bathroom floor plan. The inviting front porch and entry leads to a foyer which opens to the spacious living area. The living area is located adjacent to the open kitchen and dining area. Enjoy preparing meals and spending time together gathered around the large kitchen island. The kitchen leads to the backyard & relaxing covered patio (per plan) (per plan). There is a storage closet located under the stairs, and the utility room conveniently connects to the garage. Upstairs, you will find a spacious loft/game room area for the entire family to enjoy. The bedroom 1 suite, two secondary bedrooms, and a secondary full bathroom are also located upstairs. You'll enjoy added security in your new home with our Home is Connected features. Using one central hub that talks to all the devices in your home, you can control the lights, thermostat and locks, all from your cellular device. Additional features include sheet vinyl at entry, downstairs living areas and wet areas, stainless steel appliances, granite countertops throughout and much more!
- Type:
- Single Family
- Sq.Ft.:
- 2,243
- Status:
- Active
- Beds:
- 4
- Lot size:
- 0.12 Acres
- Year built:
- 2024
- Baths:
- 3.00
- MLS#:
- 1775688
- Subdivision:
- Solana Ridge
ADDITIONAL INFORMATION
The Stanley is a two-story, 2243 sq. ft., 4-bedroom, 2.5-bathroom floor plan designed to provide you with a spacious place to call home. The inviting front porch and entry leads to a foyer. The foyer opens to the large open kitchen that includes a spacious kitchen island. The dining area is located adjacent to the open kitchen and large living area. The living room leads to the backyard and the relaxing covered patio (per plan) (per plan). The utility room conveniently connects to the garage and a storage closet is located under the stairs. The loft/game room area, bedroom 1 suite, three secondary bedrooms, and a secondary full bathroom are all located upstairs. You'll enjoy added security in your new home with our Home is Connected features. Using one central hub that talks to all the devices in your home, you can control the lights, thermostat and locks, all from your cellular device. Additional features include sheet vinyl at entry, downstairs living areas and wet areas, stainless steel appliances, granite countertops throughout and much more!
- Type:
- Single Family
- Sq.Ft.:
- 1,900
- Status:
- Active
- Beds:
- 4
- Lot size:
- 0.12 Acres
- Year built:
- 2024
- Baths:
- 3.00
- MLS#:
- 1775699
- Subdivision:
- SOLANA RIDGE
ADDITIONAL INFORMATION
The Ingleside is a two-story, 1900 sq. ft., 4-bedroom, 2.5-bathroom floor plan designed to provide you with a beautiful place to call home. The inviting front porch and entry leads to a long foyer. The foyer immediately connects to the study and then opens to the spacious living area. The living area is located adjacent to the open kitchen and large dining area. Enjoy preparing meals and spending time together gathered around the spacious kitchen island. The kitchen leads to the backyard. The utility room conveniently connects to the garage. The bedroom 1 suite, three secondary bedrooms, and a secondary full bathroom are all located upstairs. You'll enjoy added security in your new home with our Home is Connected features. Using one central hub that talks to all the devices in your home, you can control the lights, thermostat and locks, all from your cellular device. Additional features include sheet vinyl at entry, downstairs living areas and wet areas, stainless steel appliances, granite countertops throughout and much more!
- Type:
- Single Family
- Sq.Ft.:
- 2,530
- Status:
- Active
- Beds:
- 4
- Lot size:
- 0.12 Acres
- Year built:
- 2024
- Baths:
- 3.00
- MLS#:
- 1775678
- Subdivision:
- Solana Ridge
ADDITIONAL INFORMATION
The Wolters is a two-story, 2530 sq. ft., 4-bedroom, 3-bathroom floor plan designed to provide you with a beautiful, spacious place to call home. The inviting front porch and entry leads to a foyer. The foyer opens to the large living area. The dining area is located adjacent to the kitchen and large living area. The dining room leads to the backyard and the relaxing covered patio (per plan). A secondary bedroom and full bath are also located on the first floor. The garage conveniently connects to the laundry room which opens to the kitchen. The loft/game room area, an additional large storage room, bedroom 1 suite, two secondary bedrooms, and a secondary full bathroom are all located upstairs. You'll enjoy added security in your new home with our Home is Connected features. Using one central hub that talks to all the devices in your home, you can control the lights, thermostat and locks, all from your cellular device. Additional features include sheet vinyl at entry, downstairs living areas and wet areas, stainless steel appliances, granite countertops throughout and much more!
- Type:
- Single Family
- Sq.Ft.:
- 2,530
- Status:
- Active
- Beds:
- 4
- Lot size:
- 0.12 Acres
- Year built:
- 2024
- Baths:
- 3.00
- MLS#:
- 1775677
- Subdivision:
- Solana Ridge
ADDITIONAL INFORMATION
The Wolters is a two-story, 2530 sq. ft., 4-bedroom, 3-bathroom floor plan designed to provide you with a beautiful, spacious place to call home. The inviting front porch and entry leads to a foyer. The foyer opens to the large living area. The dining area is located adjacent to the kitchen and large living area. The dining room leads to the backyard and the relaxing covered patio (per plan). A secondary bedroom and full bath are also located on the first floor. The garage conveniently connects to the laundry room which opens to the kitchen. The loft/game room area, an additional large storage room, bedroom 1 suite, two secondary bedrooms, and a secondary full bathroom are all located upstairs. You'll enjoy added security in your new home with our Home is Connected features. Using one central hub that talks to all the devices in your home, you can control the lights, thermostat and locks, all from your cellular device. Additional features include sheet vinyl at entry, downstairs living areas and wet areas, stainless steel appliances, granite countertops throughout and much more!
- Type:
- Single Family
- Sq.Ft.:
- 1,492
- Status:
- Active
- Beds:
- 4
- Lot size:
- 0.11 Acres
- Year built:
- 2023
- Baths:
- 2.00
- MLS#:
- 1775104
- Subdivision:
- SILOS UNIT #1
ADDITIONAL INFORMATION
This single-story home has a smart layout. In the back of the home are four bedrooms, including an owner's suite with a bathroom and large walk-in closet. The open living area is by the front door and includes a comfortable family room, dining area and modern kitchen with side yard access.
- Type:
- Single Family
- Sq.Ft.:
- 1,233
- Status:
- Active
- Beds:
- 3
- Lot size:
- 0.11 Acres
- Year built:
- 2009
- Baths:
- 2.00
- MLS#:
- 1773947
- Subdivision:
- CANYON CROSSING
ADDITIONAL INFORMATION
3 Bedroom 2 Bath in a Great Neighborhood, this home is completely renovated, repainted and has all new floors , the kitchen has a very nice island for your convenience, main bathroom with stand up shower and garden tub, large walk-in closet . Outside cover patio and a storage shed for your garden or other items storage.
- Type:
- Single Family
- Sq.Ft.:
- 2,042
- Status:
- Active
- Beds:
- 4
- Lot size:
- 0.12 Acres
- Year built:
- 2021
- Baths:
- 3.00
- MLS#:
- 1773638
- Subdivision:
- APPLEWOOD UNIT 1
ADDITIONAL INFORMATION
Intrest rates are LOW so it's time to Live the GOOD LIFE with this new VALUE PRICE! This could be your dream home! Don't wait for construction to finish or fight with the builder about production issues. No need...This stunning property surpasses even new construction with its impeccable features and prime location. Step inside to discover luxury vinyl plank floors that lead you through an open floorplan filled with abundant natural light, creating an inviting atmosphere for everyday living and entertaining. The heart of this home is the modern kitchen boasting an oversized island, granite counters, ample cabinets, and a walk-in pantry, making meal prep a breeze. Retreat to the serene and spacious first-floor primary bedroom featuring an en-suite bath and a large walk-in closet for all your storage needs. Upstairs, discover three additional bedrooms, a generously sized bathroom and a versatile game room. This home's thoughtful layout provides ample space for everyone to relax, unwind, and enjoy the good life. Step outside to the covered patio, where you can enjoy peace and quiet with no neighbors behind you. Enjoy your morning coffee or take in the beautiful night sky. Conveniently located with easy access to 1604 and 90, and just minutes from JBSA-Lackland, this home is also close to Sea World, Six Flags, shopping, dining, and entertainment, offering the perfect balance of comfort and convenience. Don't miss out on this opportunity to live your best life in your new home!
$220,500
7227 PLOW RUN San Antonio, TX 78252
- Type:
- Single Family
- Sq.Ft.:
- 1,450
- Status:
- Active
- Beds:
- 3
- Lot size:
- 0.08 Acres
- Year built:
- 2022
- Baths:
- 2.00
- MLS#:
- 1773038
- Subdivision:
- SILOS UNIT #1
ADDITIONAL INFORMATION
THIS IS THE DEAL THAT YOU HAVE BEEN WAITING FOR! Immaculate single story 3 bedroom, 2 bath home in the popular Silos subdivision! 2022 build! Awesome neighborhood amenities! Exceptional Medina Valley schools! FRESH PAINT! RECENTLY INSTALLED PRIVACY FENCE! BLINDS THROUGHOUT! LUXURY VINYL FLOORING THOUGHOUT! NO CARPET! Modern open floor plan offers spacious pristine kitchen with stainless steel appliances & granite counters. Dedicated laundry room. Tank-less hot water heater. All Interior rooms were just painted with a beautiful designer paint. New blinds throughout. This home is spotless and lightly lived in. Recently built privacy fence. Spacious backyard set up for entertaining! Just blocks from the new Silos Elementary School set to open August 2024! MEDINA VALLEY HIGH SCHOOL! AWESOME PRICE! Move-in ready for your buyers!
- Type:
- Single Family
- Sq.Ft.:
- 2,329
- Status:
- Active
- Beds:
- 4
- Lot size:
- 0.15 Acres
- Year built:
- 2020
- Baths:
- 3.00
- MLS#:
- 1772000
- Subdivision:
- WHISPER FALLS
ADDITIONAL INFORMATION
This almost new home features two-stories, 4 bedrooms, 2.5 baths and has 2323 square feet of living space! The first floor offers a separate dining area adjacent to a large open kitchen. The kitchen opens to a spacious living room that extends to a large covered patio, perfect for outdoor dining! The second floor highlights a spacious game room, a full bath and three large bedrooms. Home has sprinkler system. Huge Resort Style Amenities to offer! Come see this beautiful home today!
- Type:
- Single Family
- Sq.Ft.:
- 1,576
- Status:
- Active
- Beds:
- 3
- Lot size:
- 0.11 Acres
- Year built:
- 2024
- Baths:
- 2.00
- MLS#:
- 1771899
- Subdivision:
- CINCO LAKES
ADDITIONAL INFORMATION
The one-story Beeville plan greets you with a front porch entry and foyer space, leading into the spacious island kitchen and cafe. Enjoy game nights in the connected gathering room, or extend your entertainment outside with the optional covered patio. The adjacent owner's suite offers a tranquil retreat, and two additional bedrooms provide plenty of space for guests.
- Type:
- Single Family
- Sq.Ft.:
- 1,404
- Status:
- Active
- Beds:
- 3
- Lot size:
- 0.14 Acres
- Year built:
- 2011
- Baths:
- 2.00
- MLS#:
- 541899
ADDITIONAL INFORMATION
Beautiful 3/2 House backs up to a Green Belt (farm). Immaculately well kept house. Almost like moving into a new home. Except; for the beautiful mature trees giving shade to a very peaceful setting in the relaxing back yard. Its a MUST SEE!
- Type:
- Single Family
- Sq.Ft.:
- 1,510
- Status:
- Active
- Beds:
- 3
- Lot size:
- 0.12 Acres
- Year built:
- 2021
- Baths:
- 2.00
- MLS#:
- 1769145
- Subdivision:
- CINCO LAKES
ADDITIONAL INFORMATION
Beautiful, move-in ready home in the Cinco Lakes Subdivision. Featuring upgrades such as granite countertops, kitchen cabinets, and an upgraded shower doors in primary bath. Spacious backyard offers plenty of room for outdoor enjoyment. Quick access to Loop 1604 and HWY 90.

 |
| This information is provided by the Central Texas Multiple Listing Service, Inc., and is deemed to be reliable but is not guaranteed. IDX information is provided exclusively for consumers’ personal, non-commercial use, that it may not be used for any purpose other than to identify prospective properties consumers may be interested in purchasing. Copyright 2024 Four Rivers Association of Realtors/Central Texas MLS. All rights reserved. |
San Antonio Real Estate
The median home value in San Antonio, TX is $174,200. This is lower than the county median home value of $183,100. The national median home value is $219,700. The average price of homes sold in San Antonio, TX is $174,200. Approximately 49.89% of San Antonio homes are owned, compared to 41.62% rented, while 8.5% are vacant. San Antonio real estate listings include condos, townhomes, and single family homes for sale. Commercial properties are also available. If you see a property you’re interested in, contact a San Antonio real estate agent to arrange a tour today!
San Antonio, Texas 78252 has a population of 1,461,623. San Antonio 78252 is less family-centric than the surrounding county with 31.7% of the households containing married families with children. The county average for households married with children is 33.51%.
The median household income in San Antonio, Texas 78252 is $49,711. The median household income for the surrounding county is $53,999 compared to the national median of $57,652. The median age of people living in San Antonio 78252 is 33.2 years.
San Antonio Weather
The average high temperature in July is 94.6 degrees, with an average low temperature in January of 40.7 degrees. The average rainfall is approximately 32.6 inches per year, with 0.2 inches of snow per year.
