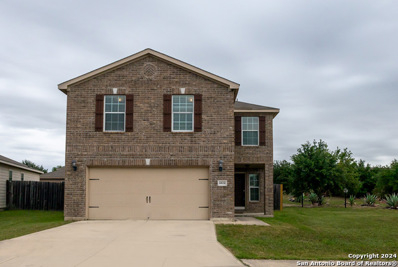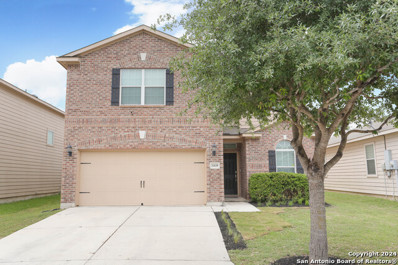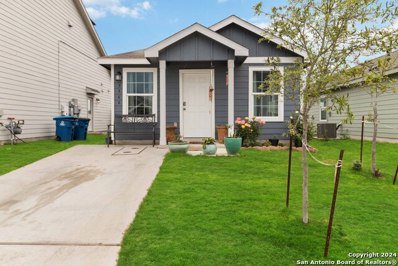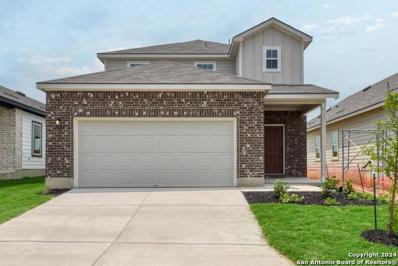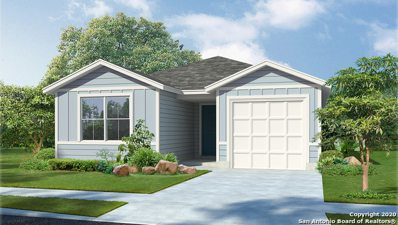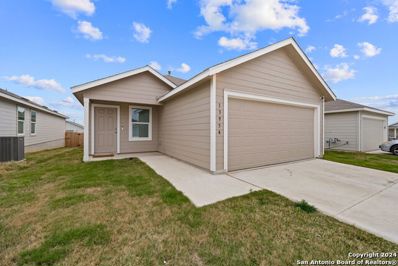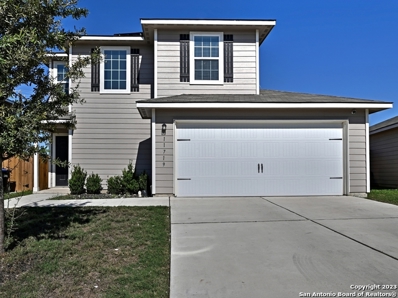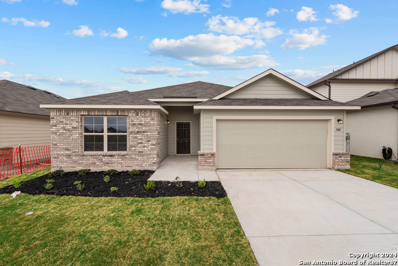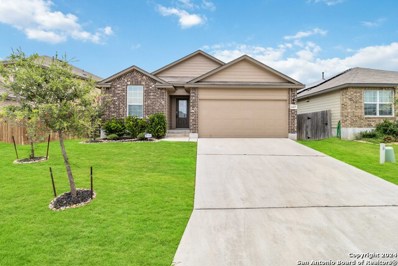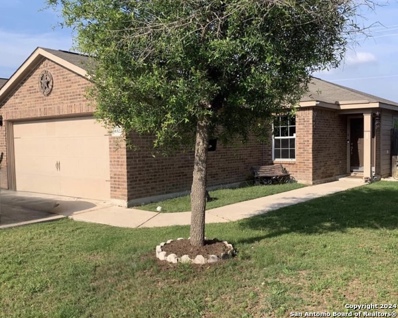San Antonio TX Homes for Rent
- Type:
- Single Family
- Sq.Ft.:
- 2,041
- Status:
- Active
- Beds:
- 4
- Lot size:
- 0.16 Acres
- Year built:
- 2013
- Baths:
- 3.00
- MLS#:
- 1765680
- Subdivision:
- LUCKEY RANCH
ADDITIONAL INFORMATION
Welcome to 6826 Luckey Tree, where convenience meets potential! Nestled on a corner lot, this home boasts an inviting open concept layout seamlessly integrating the living room, dining room, and kitchen, perfect for entertaining or simply enjoying daily life. Upstairs, you will find four generously sized bedrooms, providing ample space for rest and relaxation. Conveniently located near JBSA Lackland and a variety of retail shops, as well as offering easy access to downtown via 90W, this property ensures that you are never far from the action. While the home may require some updates, including new carpeting, the seller is willing to consider a contribution towards a buyer credit with an approved and accepted offer, allowing you to personalize and enhance the space to your taste. Don't miss out on this opportunity to make 6826 Luckey Tree your own and create the home of your dreams! Schedule a viewing today and unlock the potential that awaits.
- Type:
- Single Family
- Sq.Ft.:
- 2,581
- Status:
- Active
- Beds:
- 5
- Lot size:
- 0.11 Acres
- Year built:
- 2013
- Baths:
- 3.00
- MLS#:
- 1765860
- Subdivision:
- LUCKEY RANCH
ADDITIONAL INFORMATION
After exercising on the courts, relaxing by the pool, or the a game on the field come home to over 2500 square feet of comfortable living! The home offers an open concept, plenty of areas to congregate and few personal perks like a water softener and shed! If you're in the market for something large enough to accommodate several people or a growing family this may be for you! Schedule your private tour today!
Open House:
Saturday, 11/16 5:00-11:00PM
- Type:
- Single Family
- Sq.Ft.:
- 2,206
- Status:
- Active
- Beds:
- 4
- Year built:
- 2024
- Baths:
- 3.00
- MLS#:
- 1765371
- Subdivision:
- HENNERSBY HOLLOW
ADDITIONAL INFORMATION
Charming two-story home featuring a gourmet kitchen open to the breakfast room and family room. Study located off the foyer perfect for a home office. Primary suite with a private bath including a large, oversized shower, double vanities and a walk-in closet. Three secondary bedrooms, a loft, and a bathroom upstairs. Covered patio on back of home. Amazing amenity center in the community with a swimming pool, lazy river and playground.
- Type:
- Single Family
- Sq.Ft.:
- 1,026
- Status:
- Active
- Beds:
- 3
- Lot size:
- 0.1 Acres
- Year built:
- 2021
- Baths:
- 2.00
- MLS#:
- 1762447
- Subdivision:
- SILOS UNIT #1
ADDITIONAL INFORMATION
Charming move-in ready home. Light and bright kitchen with an open feel. Granite counters, all major appliances stay along with washer and dryer. No carpet throughout house. Large yard with privacy fence. The subdivision offers an ideal blend of comfort, convenience, and community living with the large amenity center offering pool, barbecue area with fireplace, and onsite gym. Owners added a large shed in the backyard for extra storage. New school opening in August '24 within the neighborhood in the thriving Medina Valley School District.
Open House:
Saturday, 11/16 5:00-11:00PM
- Type:
- Single Family
- Sq.Ft.:
- 1,689
- Status:
- Active
- Beds:
- 3
- Year built:
- 2024
- Baths:
- 3.00
- MLS#:
- 1760810
- Subdivision:
- HENNERSBY HOLLOW
ADDITIONAL INFORMATION
Two story home featuring a gourmet kitchen with built-in appliances, and a center island. Open breakfast room and family room. Covered patio on back of home. Upstairs primary suite includes a private bath with an oversized shower, double vanities and a walk-in closet. Two secondary bedrooms with walk-in closets, and a bathroom located upstairs. Amazing amenity center in the community with a swimming pool, lazy river and a playground.
- Type:
- Single Family
- Sq.Ft.:
- 1,310
- Status:
- Active
- Beds:
- 3
- Lot size:
- 0.12 Acres
- Year built:
- 2024
- Baths:
- 2.00
- MLS#:
- 1759991
- Subdivision:
- Solana Ridge
ADDITIONAL INFORMATION
The Mabry is a single-story, 1310 sq. ft., 3-bedroom, 2-bathroom floor plan, designed to provide you a comfortable place to call home. The inviting entryway leads to a private hallway connecting the two secondary bedrooms and a full bath. The long foyer opens into the spacious living area. The large dining area connects to the spacious kitchen. Enjoy preparing meals and spending time together gathered around the kitchen island. The bedroom 1 suite is located off the foyer. It includes a large walk-in closet with built-in shelving and a relaxing ensuite. You'll enjoy added security in your new home with our Home is Connected features. Using one central hub that talks to all the devices in your home, you can control the lights, thermostat and locks, all from your cellular device. Additional features include sheet vinyl at entry, downstairs living areas and wet areas, stainless steel appliances, granite countertops throughout and much more!
- Type:
- Single Family
- Sq.Ft.:
- 1,839
- Status:
- Active
- Beds:
- 4
- Lot size:
- 0.12 Acres
- Year built:
- 2024
- Baths:
- 3.00
- MLS#:
- 1759979
- Subdivision:
- Solana Ridge
ADDITIONAL INFORMATION
The Bowie is a two-story, 1839 sq. ft., 4-bedroom, 2.5-bathroom floor plan designed. The inviting front porch and entry leads to a foyer which opens to the spacious living area. The living area is located adjacent to the open kitchen and dining area. Enjoy preparing meals and spending time together gathered around the large kitchen island. The kitchen leads to the backyard & relaxing covered patio (per plan). There is a storage closet located under the stairs, and the utility room is located adjacent to the garage. Host countless game nights and movie nights upstairs in your loft/game room area. The bedroom 1 suite, three secondary bedrooms, and a secondary full bathroom are also located upstairs. You'll enjoy added security in your new home with our Home is Connected features. Using one central hub that talks to all the devices in your home, you can control the lights, thermostat and locks, all from your cellular device. Additional features include sheet vinyl at entry, downstairs living areas and wet areas, stainless steel appliances, granite countertops throughout and much more!
- Type:
- Single Family
- Sq.Ft.:
- 1,627
- Status:
- Active
- Beds:
- 4
- Lot size:
- 0.11 Acres
- Year built:
- 2023
- Baths:
- 2.00
- MLS#:
- 1756007
- Subdivision:
- Silos Unit #1
ADDITIONAL INFORMATION
Like New Lennar home! Silos Elementary, located within the community, will open in Fall 2024. Cute 4 bedroom, 2 bathroom Drexel model. The community offers amenities such as on-site management, contemporary clubhouse, spacious pool, playground, grilling area, and more! Don't miss this opportunity to live in a thriving community!
$229,999
6519 RYE POND San Antonio, TX 78252
- Type:
- Single Family
- Sq.Ft.:
- 1,616
- Status:
- Active
- Beds:
- 4
- Lot size:
- 0.11 Acres
- Year built:
- 2021
- Baths:
- 2.00
- MLS#:
- 1753794
- Subdivision:
- SILOS UNIT #1
ADDITIONAL INFORMATION
Welcome Home!! Open concept living space with 4 bedrooms and 2 baths. The gorgeous kitchen overlooks the spacious dining and living rooms. The Owner's Suite is nestled in the corner of the home and boasts a spacious Owner's Bath and massive walk-in closet. Towards the front of the home, three additional bedrooms share a second bathroom. A two-car garage completes this charming home. The community offers a Pool, Clubhouse, and a Park/Playground as amenities.
- Type:
- Single Family
- Sq.Ft.:
- 1,300
- Status:
- Active
- Beds:
- 3
- Lot size:
- 0.12 Acres
- Year built:
- 2019
- Baths:
- 3.00
- MLS#:
- 1745688
- Subdivision:
- LUCKEY RANCH
ADDITIONAL INFORMATION
Welcome to this charming LGI home, a 3-bedroom, 2 1/2-bathroom, 2-story residence that is sure to impress. With its solar panels, you can enjoy the benefits of energy-efficient living while reducing your carbon footprint. The built-in water softener ensures clean and mineral-free water throughout the house. Step outside onto the large wood deck, perfect for hosting gatherings or simply enjoying some outdoor relaxation. The home offers a spacious backyard, providing plenty of room for gardening, playing, or
- Type:
- Single Family
- Sq.Ft.:
- 1,512
- Status:
- Active
- Beds:
- 3
- Lot size:
- 0.11 Acres
- Year built:
- 2021
- Baths:
- 3.00
- MLS#:
- 1743961
- Subdivision:
- Whisper Falls
ADDITIONAL INFORMATION
This two-story, 1512 sq. ft., 3-bedroom, 2.5-bathroom open floor plan provides a spacious & comfortable living. Entry opens up immediately to the spacious living area, perfect for hosting friends and family. The living area is adjacent to the large open kitchen and dining area. Enjoy preparing meals and spending time together gathered around the kitchen island. The utility room includes a large additional storage closet, located down the hall from the first-floor half-bath. Upstairs, you find a Master bedroom, bedrooms #two and #three, with a secondary full bathroom. All bedroom includes a walk-in closet. You'll enjoy added security in your new home with builder Home is Connected features.
Open House:
Saturday, 11/16 4:00-12:00AM
- Type:
- Single Family
- Sq.Ft.:
- 1,530
- Status:
- Active
- Beds:
- 3
- Lot size:
- 0.16 Acres
- Year built:
- 2023
- Baths:
- 2.00
- MLS#:
- 1728204
- Subdivision:
- CINCO LAKES
ADDITIONAL INFORMATION
***READY NOW*** Welcome to this charming 3-bedroom, 2-bathroom one-story home located at 7811 Coffee Mill in San Antonio, TX. This new construction home, built by M/I Homes, offers a perfect blend of modern features and comfort, making it an ideal family residence. Upon entering, you are greeted by an open floor plan that seamlessly connects the living areas, enhancing the spacious feel of the property. The kitchen is thoughtfully designed with contemporary finishes, ample storage space, and a large island, perfect for meal preparation and entertaining guests. This home boasts 3 cozy bedrooms, providing plenty of space for relaxation and privacy. The owner's bedroom features an en-suite bathroom, complete with modern fixtures and a walk-in shower. The remaining 2 bedrooms share a well-appointed bathroom, ensuring convenience for all occupants. Step outside to enjoy your morning coffee on the covered patio, overlooking the landscaped backyard. Located in Cinco Lakes in San Antonio, this home offers proximity to local amenities, schools, and entertainment options. Whether you're looking to unwind in the comfort of your new home or explore the nearby parks and shopping centers, this location offers the best of both worlds.
- Type:
- Single Family
- Sq.Ft.:
- 1,930
- Status:
- Active
- Beds:
- 3
- Lot size:
- 0.16 Acres
- Year built:
- 2023
- Baths:
- 2.00
- MLS#:
- 1728196
- Subdivision:
- CINCO LAKES
ADDITIONAL INFORMATION
****READY NOW*** Looking for a single-story home that offers both comfort and functionality? Look no further than 7807 Coffee Mill! With 3 bedrooms, 2 bathrooms, a 2-car garage, and 1,930 square feet of living space, this home is perfect for growing families. As you step inside, you'll immediately feel at home on the covered porch. 2 private bedrooms and a full bathroom are located just off the entry, providing plenty of space and privacy for guests or family members. Further down the foyer, you'll find a large laundry room and a spacious flex room, perfect for an additional bedroom or a home office. The open living areas are perfect for entertaining, with a kitchen that features granite countertops, upper and lower cabinets, and an oversized island that opens to both the family room and dining room. Your owner's suite is a true retreat, accessible through a private entry off the family room. The large bedroom features an extended bay window, providing plenty of natural light. The owner's bath retreat includes an impressive walk-in closet, double vanities, and a walk-in shower.
- Type:
- Single Family
- Sq.Ft.:
- 1,662
- Status:
- Active
- Beds:
- 3
- Lot size:
- 0.11 Acres
- Year built:
- 2020
- Baths:
- 2.00
- MLS#:
- 1713512
- Subdivision:
- Whisper Falls
ADDITIONAL INFORMATION
This single story smart home, 3 bedroom 2 bath features 1661 square feet of living space. The layout features a separate dining area that connects to an open kitchen with a large island. The home also features a 2-car garage and sprinkler system. Easy access to highway 90 and 211. With the asking price, the refrigerator and playset will convey. Definitely a must see! Schedule a showing today!
- Type:
- Single Family
- Sq.Ft.:
- 1,188
- Status:
- Active
- Beds:
- 3
- Lot size:
- 0.11 Acres
- Year built:
- 2012
- Baths:
- 2.00
- MLS#:
- 1686917
- Subdivision:
- LUCKEY RANCH
ADDITIONAL INFORMATION
Welcome to Your Future Charming Home that features 3 bedrooms 2 bathrooms and a 2 car garage at 1188 sq ft Built by LGI Homes in Luckey Ranch Subdivision* The Sellers have done a great job maintaining this home and is ready for someone to love it like they did. Outgrowing their home is why they are letting it go. So Live Your Dream Lifestyle Located just west of downtown San Antonio near Lackland AFB, off of Highway 90 near Loop 1604. is the stunning community of Luckey Ranch. This premier, community is overflowing with world-class amenities Elementary School Baseball Field Basketball Court Children's Playground Fishing Nearby Dining Nearby Shopping Soccer Field Splash Pad Fiber Access #MilitaryCity #FirstTimeHomeBuyer #Relocation #ForYou #ForSale #3Bedrooms #Buyers #LuckeyRanch #Retirement #SanAntonio #Veterans #Investors

San Antonio Real Estate
The median home value in San Antonio, TX is $254,600. This is lower than the county median home value of $267,600. The national median home value is $338,100. The average price of homes sold in San Antonio, TX is $254,600. Approximately 47.86% of San Antonio homes are owned, compared to 43.64% rented, while 8.51% are vacant. San Antonio real estate listings include condos, townhomes, and single family homes for sale. Commercial properties are also available. If you see a property you’re interested in, contact a San Antonio real estate agent to arrange a tour today!
San Antonio, Texas 78252 has a population of 1,434,540. San Antonio 78252 is less family-centric than the surrounding county with 31.3% of the households containing married families with children. The county average for households married with children is 32.84%.
The median household income in San Antonio, Texas 78252 is $55,084. The median household income for the surrounding county is $62,169 compared to the national median of $69,021. The median age of people living in San Antonio 78252 is 33.9 years.
San Antonio Weather
The average high temperature in July is 94.2 degrees, with an average low temperature in January of 40.5 degrees. The average rainfall is approximately 32.8 inches per year, with 0.2 inches of snow per year.
