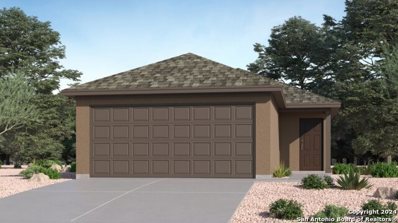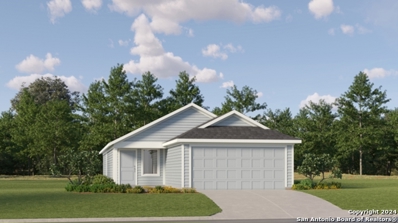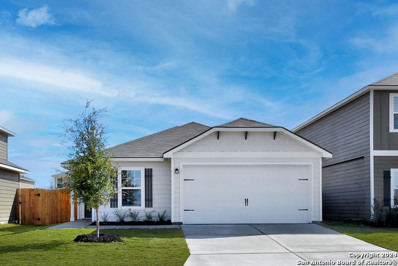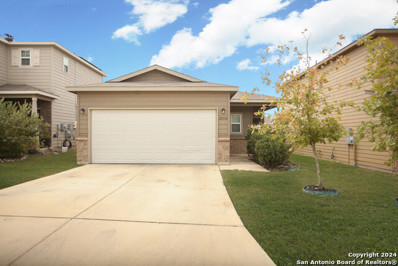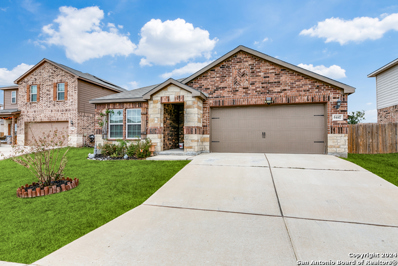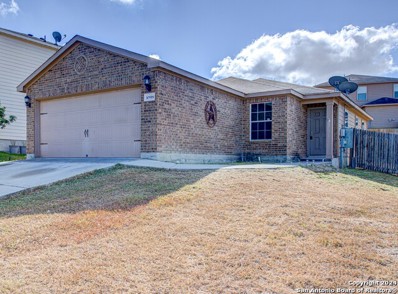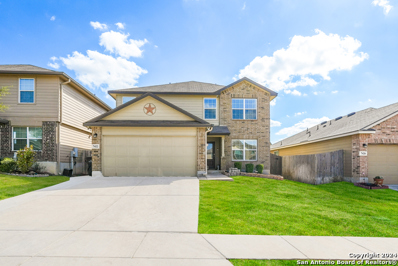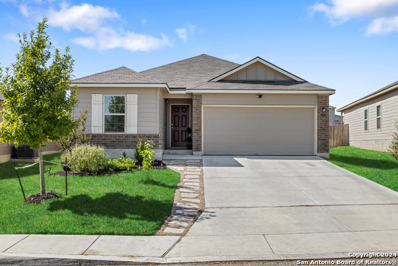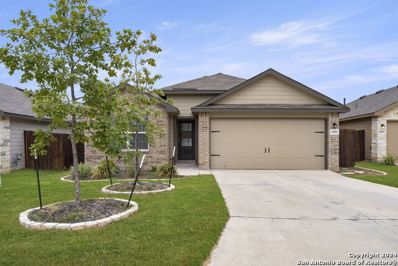San Antonio TX Homes for Rent
- Type:
- Single Family
- Sq.Ft.:
- 1,562
- Status:
- Active
- Beds:
- 3
- Lot size:
- 0.11 Acres
- Year built:
- 2017
- Baths:
- 2.00
- MLS#:
- 1821138
- Subdivision:
- LUCKEY RANCH
ADDITIONAL INFORMATION
**UNDERMARKET VALUE** GREAT single-story starter home! No stairs and an open floor plan! This gem is in need of polishing and is in need of a little TLC being Sold As-Is! Property includes an open floor plan with 8-foot ceilings, solid Formica countertops sitting on Espresso cabinets hugging your black appliances. Nothing better than an included whole house water treatment. No rear neighbors! Ready for your project-home, come by and come BUY your next investment! **PRIOR INDOOR SMOKER - WILL NEED CARPETS DEMO'D - SOLD AS-IS**
- Type:
- Single Family
- Sq.Ft.:
- 2,298
- Status:
- Active
- Beds:
- 3
- Lot size:
- 0.15 Acres
- Year built:
- 2021
- Baths:
- 3.00
- MLS#:
- 1821095
- Subdivision:
- CINCO LAKES
ADDITIONAL INFORMATION
This inviting home features 3 bedrooms and 2.5 baths, encompassing 2,298 square feet on a .15-acre lot. The welcoming front porch leads into an open floor plan with a large living area, perfect for family gatherings. The island kitchen boasts granite counters and breakfast bar seating, flowing into the dining area for effortless entertaining. On the main level, you'll find a convenient office and a half bath, along with a mud room off the garage entry for added practicality. Upstairs, a versatile bonus room provides extra space, while the spacious owner's retreat includes an ensuite bath with an oversized walk-in shower. The secondary bedrooms share a full bath, and the laundry is conveniently located upstairs. Step outside to the extended back patio overlooking a spacious backyard that backs to vacant land, offering a serene setting. This home also features solar panels for energy efficiency. Enjoy modern living with comfort and style!
- Type:
- Single Family
- Sq.Ft.:
- 1,213
- Status:
- Active
- Beds:
- 3
- Lot size:
- 0.11 Acres
- Year built:
- 2024
- Baths:
- 2.00
- MLS#:
- 1820796
- Subdivision:
- Crescent Hills
ADDITIONAL INFORMATION
The Brower - This single-level home showcases a spacious open floorplan shared between the kitchen, dining area and family room for easy entertaining. An owner's suite enjoys a private location at the front of the home, complemented by an en-suite bathroom and walk-in closet. There are two secondary bedrooms just off the main living areas. Prices and features may vary and are subject to change. Photos are for illustrative purposes only. COE Dec 2024
- Type:
- Single Family
- Sq.Ft.:
- 1,402
- Status:
- Active
- Beds:
- 3
- Lot size:
- 0.11 Acres
- Year built:
- 2024
- Baths:
- 2.00
- MLS#:
- 1820794
- Subdivision:
- Crescent Hills
ADDITIONAL INFORMATION
The Kitson - This single-level home showcases a spacious open floorplan shared between the kitchen, dining area and family room for easy entertaining during gatherings. An owner's suite enjoys a private location in a rear corner of the home, complemented by an en-suite bathroom and walk-in closet. There are two secondary bedrooms along the side of the home. Estimated COE Dec 2024. Prices and features may vary and are subject to change. Photos are for illustrative purposes only.
- Type:
- Single Family
- Sq.Ft.:
- 2,323
- Status:
- Active
- Beds:
- 4
- Lot size:
- 0.24 Acres
- Year built:
- 2015
- Baths:
- 3.00
- MLS#:
- 1820723
- Subdivision:
- Solana Ridge
ADDITIONAL INFORMATION
Welcome to your dream home in this family-friendly neighborhood! Nestled at the end of a peaceful cul-de-sac and backing onto a lush greenbelt, this stunning 4 BR, 2.5 bath home offers over 2,300 sq. ft. of living space, blending comfort and style. The convenient first-floor primary suite provides a private retreat, while three additional bedrooms upstairs offer plenty of room for family or guests. The open-concept layout seamlessly connects the spacious living area, dining space, and modern kitchen, with granite countertops and a convenient breakfast bar-perfect for casual meals and entertaining. A versatile loft adds extra functionality, ideal for a home office or a cozy entertaining area for friends and family. Enjoy generously sized bedrooms, each featuring large closets for ample storage. Relax on the covered front porch or covered back patio, enjoying the tranquility of your backyard oasis.
- Type:
- Single Family
- Sq.Ft.:
- 1,703
- Status:
- Active
- Beds:
- 4
- Lot size:
- 0.16 Acres
- Year built:
- 2019
- Baths:
- 2.00
- MLS#:
- 1820664
- Subdivision:
- WHISPER FALLS
ADDITIONAL INFORMATION
Welcome to the sought-after Whisper Falls community! Check out this well-maintained, single-story home that has been gently lived in. It features 4 bedrooms, 2 full bathrooms, and a spacious open floor plan, along with plenty of cabinetry in the chef-style kitchen. The backyard is a great size and includes a lovely covered porch. You'll appreciate the short commute to Lackland AFB and HEB at Rogers Ranch. Residents of Whisper Falls also enjoy exclusive access to a luxurious, multi-million dollar amenities center. Schedule your tour today!
$264,900
13934 Silos M San Antonio, TX 78252
- Type:
- Single Family
- Sq.Ft.:
- 1,276
- Status:
- Active
- Beds:
- 3
- Lot size:
- 0.11 Acres
- Year built:
- 2021
- Baths:
- 2.00
- MLS#:
- 1820626
- Subdivision:
- SILOS UNIT #1
ADDITIONAL INFORMATION
GREAT OPPORTUNITY TO BECOME A HOMEOWNER BEFORE THE HOLIDAYS! THE ONLY THING YOU NEED TO QUALIFY IS $24K DOWN PAYMENT AND THE ABILITY TO MAKE MONTHLY PAYMENTS. OWNER FINANCE VIA WRAP. HERE'S YOUR CHANCE TO OWN A HOME AT A LOW RATE OF 3.875!!! WHY RENT WHEN YOU CAN BUY TODAY! THIS 3 YR OLD, 3 BEDROOM, 2 BATH, 2 CAR GARAGE HOME IS MOVE-IN READY! YOU CAN BE IN YOUR NEW HOME WITHIN DAYS! SCHEDULE YOUR APPOINTMENT TODAY!
$230,000
5514 Bat Cyn San Antonio, TX 78252
- Type:
- Single Family
- Sq.Ft.:
- 1,233
- Status:
- Active
- Beds:
- 3
- Lot size:
- 0.1 Acres
- Year built:
- 2006
- Baths:
- 2.00
- MLS#:
- 1820573
- Subdivision:
- Canyon Crossing
ADDITIONAL INFORMATION
Owner Financing Available! Dueno A Dueno No Banks Involved. Poor Credit Ok. ITIN Ok. Discover comfort and style in this inviting Canyon Crossing Subdivision home, perfectly situated off Highway 90 in a sought-after community. This three-bedroom, two-bathroom residence offers a spacious, open floor plan highlighted by modern vinyl plank flooring throughout the main living areas while plush carpets compliment the bedrooms. The expansive kitchen boasts an island, abundant cabinetry, and seamless flow for entertaining or family gatherings. Retreat to the primary suite with a generous walk-in closet and private full bath, while two additional bedrooms provide ample space and flexibility. Good size yard with your own storage shed for additional storage room. Enjoy neighborhood amenities, including a park, scenic trails, and a basketball court, enhancing your everyday lifestyle. Schedule your showing today and take the first step toward homeownership. Easy qualify with your income.
- Type:
- Single Family
- Sq.Ft.:
- 1,662
- Status:
- Active
- Beds:
- 3
- Lot size:
- 0.12 Acres
- Year built:
- 2020
- Baths:
- 2.00
- MLS#:
- 1820365
- Subdivision:
- WHISPER FALLS
ADDITIONAL INFORMATION
SELLER MOTIVATED, 3/2/2 in desirable northwest area. Comes with solar panels, is fully paid off at closing, energy efficient. Small covered patio, cozy for family gatherings. Amenities include a swimming pool, clubhouse, walking/jogging trails, and basketball courts. This home is situated in USDA territory which means ZERO down payment for the qualified buyer. Close to JBSA - Lackland AFB, major highways - 1604, 410 & 90.
$344,000
10503 Pinova San Antonio, TX 78252
- Type:
- Single Family
- Sq.Ft.:
- 1,968
- Status:
- Active
- Beds:
- 4
- Lot size:
- 0.12 Acres
- Year built:
- 2024
- Baths:
- 3.00
- MLS#:
- 1820353
- Subdivision:
- Applewood
ADDITIONAL INFORMATION
Step into The Grace floor plan in Applewood in San Antonio, TX. This home showcases 2 classic front exteriors, full yard landscaping and irrigation and a 2-car garage. Inside this 4 bedroom, 2.5 bathroom home, you will find 1952 square feet of living space designed to meet your needs. The arched front patio opens to a grand foyer which then leads to a spacious living room. The living room blends seamlessly into the kitchen and dining area in an open concept floorplan. Your kitchen is built for the ultimate home chef and offers granite counter tops, stainless steel appliances, and a kitchen island overlooking the living room. Don't forget a deep, single basin kitchen sink for convenience and ease. The staircase leads to the upstairs main bedroom suite, all secondary bedrooms, and your utility room. The Grace floor plan is ideal if you want to keep your entertaining space and private space separate. The upstairs main bedroom has an attached bathroom that includes a tiled walk-in shower, separate water closet and plenty of storage space with built-in shelving and a grand walk-in closet. Additional features of this home include sheet vinyl flooring in the entry, living room, and all wet areas, granite countertops in all bathrooms and our HOME IS CONNECTED base package. Using one central hub that talks to all the devices in your home, you can control the lights, thermostat and locks, all from your cellular device.
- Type:
- Single Family
- Sq.Ft.:
- 2,239
- Status:
- Active
- Beds:
- 4
- Lot size:
- 0.14 Acres
- Year built:
- 2017
- Baths:
- 3.00
- MLS#:
- 1820312
- Subdivision:
- LUCKEY RANCH
ADDITIONAL INFORMATION
****Seller to contribute up to 3% in closing costs as allowable, if closing occurs by December 31, 2024**** Welcome to this inviting 4-bedroom home, featuring a bright and open floor plan that's perfect for modern living. The kitchen is a standout, equipped with modern appliances, a convenient breakfast bar, and a spacious pantry, making it ideal for both cooking and entertaining. Each bedroom offers generous space for relaxation and privacy. Step outside to the fenced backyard, a fantastic area for outdoor gatherings, playtime, or gardening. This home seamlessly blends comfort and functionality, making it a wonderful retreat. Schedule a showing today!
- Type:
- Single Family
- Sq.Ft.:
- 1,188
- Status:
- Active
- Beds:
- 3
- Lot size:
- 0.1 Acres
- Year built:
- 2012
- Baths:
- 2.00
- MLS#:
- 1819996
- Subdivision:
- LUCKEY RANCH
ADDITIONAL INFORMATION
Open House Sun 10-1pm Single Story home with beautiful brick. One of the communities most popular and well designed Single Story floor plans, gorgeous granite countertops, New Dishwasher & New Stove. A spacious backyard, New deck, New fence, perfect for entertaining. Open living space, abundant natural light and all New Fresh Paint. All 3 bedrooms have Fresh Paint & New Flooring. The Luckey Ranch Community features some of the best amenities in town from Fishing lake, playgrounds, splash pad and miles of walking trails. Easy access to US-90, 1604, 410, Lackland AFB, Toyota, VA Hospital & SeaWorld Waterpark.
- Type:
- Single Family
- Sq.Ft.:
- 2,205
- Status:
- Active
- Beds:
- 4
- Lot size:
- 0.11 Acres
- Year built:
- 2024
- Baths:
- 3.00
- MLS#:
- 1820175
- Subdivision:
- LUCKEY RANCH
ADDITIONAL INFORMATION
The gorgeous Rio plan is now available at Luckey Ranch! This gorgeous home has 4 bedrooms, 2.5 bathrooms and a spacious, open layout. Enjoy a chef-ready kitchen with energy-efficient appliances and granite countertops all included as well as a luxurious upstairs master suite with a private bath and walk-in closet. In addition, this home comes with a fenced backyard and landscaped front yard. Schedule a tour of the Rio today!
- Type:
- Single Family
- Sq.Ft.:
- 2,205
- Status:
- Active
- Beds:
- 4
- Lot size:
- 0.11 Acres
- Year built:
- 2024
- Baths:
- 3.00
- MLS#:
- 1820173
- Subdivision:
- LUCKEY RANCH
ADDITIONAL INFORMATION
The gorgeous Rio plan is now available at Luckey Ranch! This gorgeous home has 4 bedrooms, 2.5 bathrooms and a spacious, open layout. Enjoy a chef-ready kitchen with energy-efficient appliances and granite countertops all included as well as a luxurious upstairs master suite with a private bath and walk-in closet. In addition, this home comes with a fenced backyard and landscaped front yard. Schedule a tour of the Rio today!
- Type:
- Single Family
- Sq.Ft.:
- 1,794
- Status:
- Active
- Beds:
- 4
- Lot size:
- 0.16 Acres
- Year built:
- 2024
- Baths:
- 2.00
- MLS#:
- 1820172
- Subdivision:
- LUCKEY RANCH
ADDITIONAL INFORMATION
The Medina plan is a new single-story home at Luckey Rach. This home comes with 4 bedrooms, 2 baths, an open layout and an attached 2-car garage. In addition, this boasts incredible included upgrades such as energy-efficient kitchen appliances, gorgeous countertops, designer wood cabinets, and a private master suite with large walk-in closet. Schedule your tour of the beautiful Medina plan at Luckey Ranch today!
- Type:
- Single Family
- Sq.Ft.:
- 1,935
- Status:
- Active
- Beds:
- 4
- Lot size:
- 0.07 Acres
- Year built:
- 2022
- Baths:
- 3.00
- MLS#:
- 1820171
- Subdivision:
- LUCKEY RANCH
ADDITIONAL INFORMATION
This four-bedroom, two-and-a-half-bath, gem of a home includes all of the bells and whistles you are looking for, at an affordable price. Professional front yard landscaping, a charming, covered porch and added window shutters create great curb appeal. When you enter the home you will find a spacious, open layout with a chef-ready kitchen, dining room and a huge family room. The main floor master suite is perfectly situated and includes a spacious master bath and walk-in closet. Upstairs, this home offers three additional bedrooms, a full bath and a huge game room.
$245,000
10334 DUNLAP San Antonio, TX 78252
- Type:
- Single Family
- Sq.Ft.:
- 1,197
- Status:
- Active
- Beds:
- 3
- Lot size:
- 0.12 Acres
- Year built:
- 2019
- Baths:
- 2.00
- MLS#:
- 1819349
- Subdivision:
- CINCO LAKES
ADDITIONAL INFORMATION
Welcome to this beautiful, energy-efficient 3-bedroom, 2-bathroom home, ideally located just minutes from the future Microsoft data center, with close proximity to Sea World, Lackland Air Force Base, and easy access to highways 1604 and 90! This well-maintained property features solar panels, keeping electric costs low and offering an eco-friendly lifestyle. Step inside to a spacious, open layout perfect for both relaxing and entertaining, with a welcoming living area that flows seamlessly into the dining space and a thoughtfully designed kitchen. The kitchen provides ample counter space, modern appliances, and generous storage to meet all your culinary needs. With its blend of comfort, convenience, and energy savings, this home truly stands out as a fantastic place to call your own.
$305,000
6447 AJ Lane San Antonio, TX 78252
- Type:
- Single Family
- Sq.Ft.:
- 1,844
- Status:
- Active
- Beds:
- 4
- Lot size:
- 0.18 Acres
- Year built:
- 2020
- Baths:
- 2.00
- MLS#:
- 1819397
- Subdivision:
- Luckey Ranch
ADDITIONAL INFORMATION
- Type:
- Single Family
- Sq.Ft.:
- 1,203
- Status:
- Active
- Beds:
- 3
- Lot size:
- 0.13 Acres
- Year built:
- 2011
- Baths:
- 2.00
- MLS#:
- 1819049
- Subdivision:
- CANYON CROSSING
ADDITIONAL INFORMATION
Affordable 3 bedroom, 2 bath Home! CLEAN, CLEAN, CLEAN and ready for move-in! Great neighborhood in Canyon Crossing and close to all major restaurants and grocery stores. Motivated Seller! This one won't last long!
- Type:
- Single Family
- Sq.Ft.:
- 2,660
- Status:
- Active
- Beds:
- 5
- Lot size:
- 0.12 Acres
- Year built:
- 2018
- Baths:
- 4.00
- MLS#:
- 1818887
- Subdivision:
- SOLANA RIDGE
ADDITIONAL INFORMATION
Discover modern elegance at 7422 Equinox Cor, San Antonio, TX 78252. This beautifully designed home features a spacious 5-bedroom, 3.5-bathroom layout, blending luxury and comfort. The gourmet kitchen, equipped with sleek countertops and high-end stainless steel appliances, is ideal for cooking and entertaining. The inviting floor plan promotes relaxation and memorable gatherings with family and friends. Located in a family-friendly neighborhood, this residence offers convenient access to shopping, dining, parks, and schools, making it a perfect blend of accessibility and tranquility.
- Type:
- Single Family
- Sq.Ft.:
- 2,029
- Status:
- Active
- Beds:
- 4
- Lot size:
- 0.12 Acres
- Year built:
- 2024
- Baths:
- 3.00
- MLS#:
- 1818805
- Subdivision:
- CINCO LAKES
ADDITIONAL INFORMATION
*Available February 2025!* The two-story Coolidge design blends tradition with innovation. A central great room and adjacent formal dining room provide space to host dinner parties, and the first-floor guest suite with a full bath is a rare find for this square footage. The upstairs loft is perfect for movie and game nights.
- Type:
- Single Family
- Sq.Ft.:
- 2,229
- Status:
- Active
- Beds:
- 5
- Lot size:
- 0.18 Acres
- Year built:
- 2019
- Baths:
- 3.00
- MLS#:
- 1818757
- Subdivision:
- LUCKEY RANCH
ADDITIONAL INFORMATION
Welcome to this inviting 5-bedroom, 2.5-bathroom two-story home, featuring a convenient spare bedroom on the main level while the primary suite and three additional bedrooms are located upstairs. The home is filled with an abundance of natural light and boasts an open floor plan that enhances the spacious feel. The kitchen is a chef's delight, equipped with granite countertops, stainless steel appliances, and plenty of cabinet and countertop space for all your culinary needs. Each bedroom offers generous space, ensuring comfort for everyone. Step outside to the backyard, which features a covered patio and ample yard space, perfect for entertaining family and friends. Come check it out!
- Type:
- Single Family
- Sq.Ft.:
- 1,499
- Status:
- Active
- Beds:
- 3
- Lot size:
- 0.15 Acres
- Year built:
- 2019
- Baths:
- 2.00
- MLS#:
- 1818739
- Subdivision:
- CINCO LAKES
ADDITIONAL INFORMATION
Welcome to this stunning 2020 built home in Cinco Lakes. This modern home features a spacious open floorplan with high ceilings and plenty of natural light throughout. The kitchen boasts granite counters, stainless steel appliances, and white cabinetry, perfect for any home chef. Enjoy open living and dining spaces, ideal for entertaining guests or just to relax. The spacious primary suite offers a dual vanity and a large walk-in closet, providing ample storage space. Sprinkler system for front and back yard. Residents of Cinco Lakes can take advantage of the community amenities including a pool, park, playground area, and jogging trail. Located with ease of access to major expressways, restaurants, and shopping. Don't miss out on this opportunity to own a beautiful new construction home in a prime location! FHA Assumption Loan Eligible at 2.75% with qualifications.
- Type:
- Single Family
- Sq.Ft.:
- 1,662
- Status:
- Active
- Beds:
- 3
- Lot size:
- 0.14 Acres
- Year built:
- 2021
- Baths:
- 2.00
- MLS#:
- 1817968
- Subdivision:
- WHISPER FALLS
ADDITIONAL INFORMATION
Welcome to this stunning gentle lived in D.R. Horton-built home located in the desirable Whisper Falls community of San Antonio, Texas. Built in 2021, The brown floor plan is a single-story, three-bedroom, two-bath gem offers modern living with comfort and convenience. Step inside to find a thoughtfully designed layout, including a separate dining area leading to an open kitchen. The kitchen boasts abundant cabinet storage, granite countertops, a subway tile backsplash, stainless steel appliances, a gas cooking range, and a spacious island that overlooks the inviting living room. Perfect for entertaining or everyday living. All three bedrooms in this home offer generous space and ample closet storage, ensuring comfort and functionality for every occupant. The primary bedroom is a true retreat, featuring an exceptionally large layout with a luxurious en-suite bathroom. Enjoy dual vanities, a separate walk-in shower, and a relaxing jacuzzi tub, perfect for unwinding at the end of the day. The spacious walk-in closet provides plenty of storage for both his and her needs, making organization a breeze. Technology meets ease with the Home Connected features, giving you the power to control your lights, thermostat, and door locks right from your phone. With just one owner, this home has been meticulously maintained and is ready for its next chapter. Outdoor living is equally impressive with a large covered patio off the family room and an additional deck in the backyard. Full-yard landscaping and an irrigation system ensure that the exterior is as low-maintenance as it is beautiful. Additional features include a water softener (owned and included with the home), and access to the neighborhood's resort-style amenity complex and an on-site Lifestyle Director. Conveniently located near Hwy 90 and Loop 1604, and served by Medina Valley ISD schools, this home offers a fantastic location with easy access to all San Antonio has to offer. This home's thoughtful design ensures comfort and practicality throughout! Don't miss the opportunity to make this move-in-ready property your next home!
$285,000
6630 Luckey Sq San Antonio, TX 78252
- Type:
- Single Family
- Sq.Ft.:
- 1,652
- Status:
- Active
- Beds:
- 3
- Lot size:
- 0.13 Acres
- Year built:
- 2014
- Baths:
- 3.00
- MLS#:
- 1818639
- Subdivision:
- Luckey Ranch
ADDITIONAL INFORMATION
VA Assumable Loan, Contact Listing Agent for details !! Located in a desirable master-planned community, Luckey Ranch, on the west side of San Antonio and minutes away from Castroville. This gently used two-story home offers a gourmet kitchen overlooking main living space, natural stone countertops, and attached dining space. Large windows lets the sunlight stream in , illuminating the entire home. Spacious master bedroom with huge walk in closet and spa like master bath. Great size secondary bedrooms!! The spacious back yard is completely fenced in and perfect for pets ,BBQs, and outdoor movie nights. Neighborhood is full of amenities including community playground, splash pad, pond with fishing privileges, baseball field. Close to shopping entertainment and schools. This home is an absolute must-see!

San Antonio Real Estate
The median home value in San Antonio, TX is $254,600. This is lower than the county median home value of $267,600. The national median home value is $338,100. The average price of homes sold in San Antonio, TX is $254,600. Approximately 47.86% of San Antonio homes are owned, compared to 43.64% rented, while 8.51% are vacant. San Antonio real estate listings include condos, townhomes, and single family homes for sale. Commercial properties are also available. If you see a property you’re interested in, contact a San Antonio real estate agent to arrange a tour today!
San Antonio, Texas 78252 has a population of 1,434,540. San Antonio 78252 is less family-centric than the surrounding county with 31.3% of the households containing married families with children. The county average for households married with children is 32.84%.
The median household income in San Antonio, Texas 78252 is $55,084. The median household income for the surrounding county is $62,169 compared to the national median of $69,021. The median age of people living in San Antonio 78252 is 33.9 years.
San Antonio Weather
The average high temperature in July is 94.2 degrees, with an average low temperature in January of 40.5 degrees. The average rainfall is approximately 32.8 inches per year, with 0.2 inches of snow per year.


