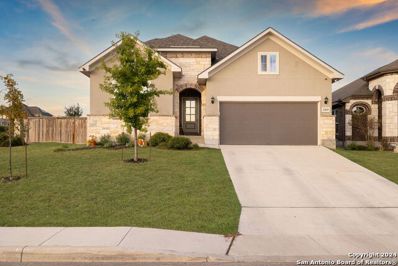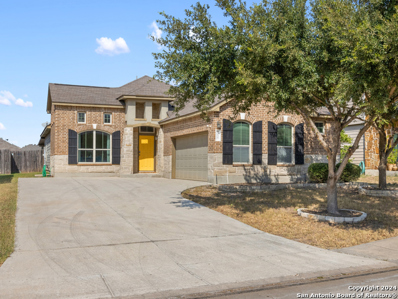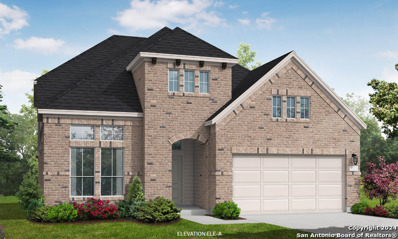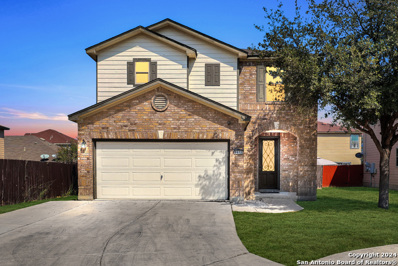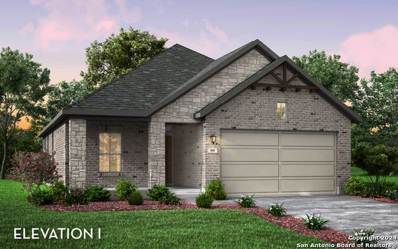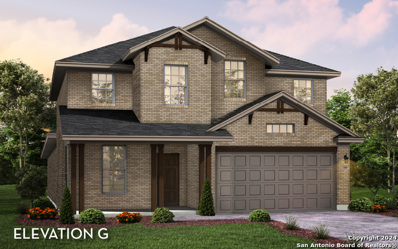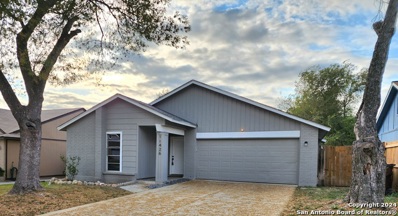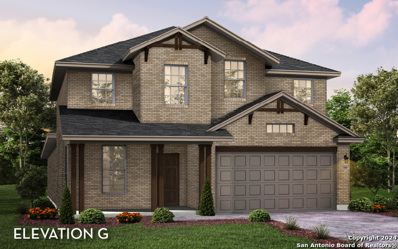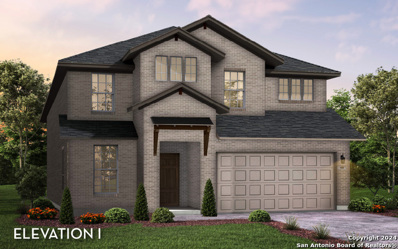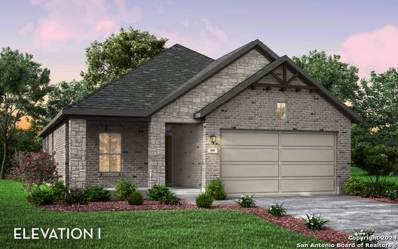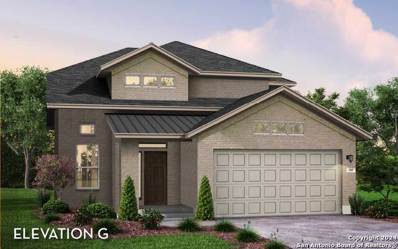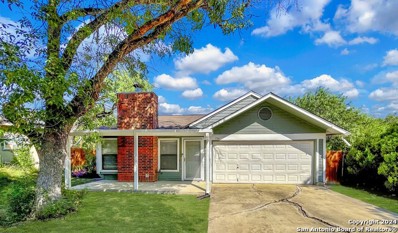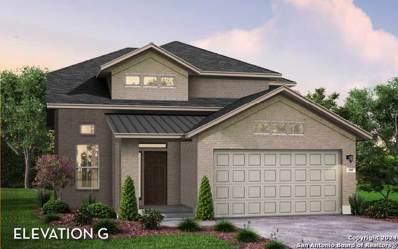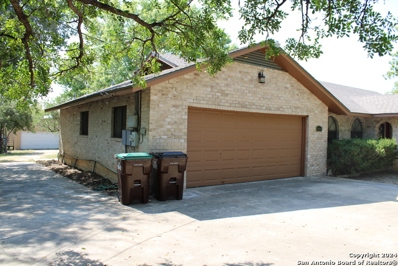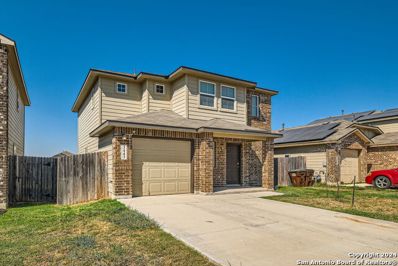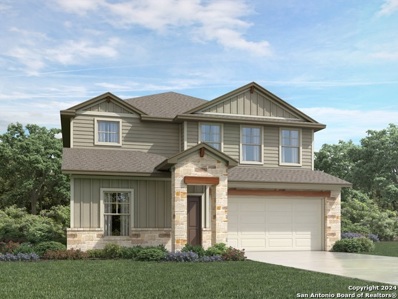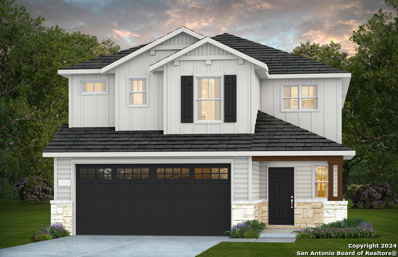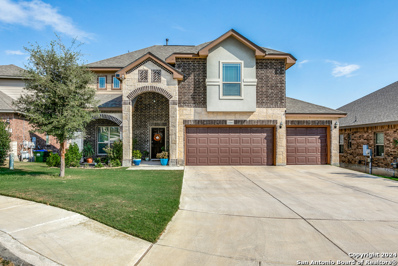San Antonio TX Homes for Rent
Open House:
Saturday, 11/16 6:00-9:00PM
- Type:
- Single Family
- Sq.Ft.:
- 2,146
- Status:
- Active
- Beds:
- 3
- Lot size:
- 0.14 Acres
- Year built:
- 2019
- Baths:
- 2.00
- MLS#:
- 1820607
- Subdivision:
- ARCADIA RIDGE PHASE 1 - BEXAR
ADDITIONAL INFORMATION
Simply one of the best values in Arcadia Ridge! This home is designed with allergy relief in mind, featuring easy-to-clean hard flooring throughout and the advanced Reme Halo In-Duct Air Purifier to actively reduce airborne allergens. With minimal dust retention and continuous air purification, it's an ideal environment for those seeking a fresher, healthier indoor atmosphere. Discover your dream home in a quiet, friendly neighborhood close to highly-rated schools in one of the fastest growing areas in San Antonio! Welcome to this exceptional corner-lot home located in a quiet neighborhood with access to top-rated schools! This spacious, open-floor-plan home is filled with natural light and features tall ceilings that create an airy, welcoming atmosphere. Perfect for those who work from home, the dedicated study with French doors offers a peaceful and professional workspace. The chef's kitchen is designed for both function and style, with granite countertops, custom lighting, and gas cooking-ideal for home chefs and entertainers alike. Retreat to the primary suite, where you'll find a luxurious separate tub and shower for relaxation. The oversized secondary bedrooms provide ample space for family, guests, or even a second office. Enjoy outdoor living in the larger backyard featuring a covered patio and deck-perfect for gatherings or simply unwinding in a serene setting. With its thoughtful design and sought-after location, this home combines luxury, comfort, and functionality. Don't miss out-schedule your showing today to experience this move-in-ready gem!
- Type:
- Single Family
- Sq.Ft.:
- 1,989
- Status:
- Active
- Beds:
- 3
- Lot size:
- 0.15 Acres
- Year built:
- 2012
- Baths:
- 2.00
- MLS#:
- 1817415
- Subdivision:
- STONE CREEK
ADDITIONAL INFORMATION
Welcome home to 10507 Branch Post! This fabulous property is located in West San Antonio, minutes to Loop 1604, Lackland AFB, Sea World, and so much more. Beautiful home, just needs a little bit of TLC! The home features high ceilings, many windows, crown molding, a formal dining room, extra large kitchen with kitchen island, a butlers pantry, and walk in pantry, covered patio, and a spacious primary suite with tray ceiling. Open style floor plan, which is great for entertaining. For added convenience, the home is equipped with a refrigerator, washer and dryer. Newly replaced carpet! NO CITY TAXES, community park, playground, pool! Priced under market value, ready for a new owner.
- Type:
- Single Family
- Sq.Ft.:
- 2,941
- Status:
- Active
- Beds:
- 4
- Lot size:
- 0.17 Acres
- Year built:
- 2024
- Baths:
- 3.00
- MLS#:
- 1817370
- Subdivision:
- Ladera
ADDITIONAL INFORMATION
Welcome to the Dumont! As you enter, you'll be captivated by the spacious foyer, highlighted by an elegant spiral staircase that leads to an open catwalk, gracefully separating the foyer from the great room. This home features a downstairs bedroom with an adjacent full bath, ideal for accommodating your most discerning guests. The private study, bathed in natural light from large windows, provides an inspiring space to tackle daily tasks. Throughout the common areas, luxury vinyl plank flooring makes a striking impression. The gourmet kitchen, equipped with stainless steel gas appliances and a convenient working pantry, is perfect for stowing away everyday essentials like your coffee maker, toaster, and air fryer, keeping your kitchen tidy and organized. The primary suite features a wall of windows that capture magnificent sunrise views, ensuring you start each day with a breathtaking backdrop. Located on a unique ridge top, this home offers stunning views that will be a hit during New Year's and Fourth of July celebrations, allowing you to enjoy fireworks displays across San Antonio from your elevated homesite. Visit your dream home today!
- Type:
- Single Family
- Sq.Ft.:
- 2,897
- Status:
- Active
- Beds:
- 4
- Lot size:
- 0.2 Acres
- Year built:
- 2024
- Baths:
- 3.00
- MLS#:
- 1817362
- Subdivision:
- Ladera
ADDITIONAL INFORMATION
Welcome to the incredible Dumont, situated in an exclusive gated section of Ladera. This wide corner homesite allows for a thoughtfully designed layout, featuring a spacious 3-car tandem garage with an additional 5-foot extension for optimal storage and parking. Inside, you'll find a secondary bedroom on the main floor, conveniently located next to a full bath. The private study, bathed in natural light, provides an ideal space to tackle work tasks in comfort. The open living area boasts a striking view of the second floor, complete with an elegant catwalk that separates the foyer from the great room. You'll love the large kitchen island, equipped with stainless steel built-in appliances and ample cabinet space, making it a chef's dream. The primary bedroom is a true sanctuary, featuring an elegant tray ceiling and an abundance of windows that fill the space with morning light. The primary bath offers a garden tub, separate vanities, and a spacious shower, creating a relaxing retreat. Upstairs, you'll find a game room and two additional bedrooms. Step outside to the expansive covered patio perfect for entertaining family and friends. Visit your dream home today!
- Type:
- Single Family
- Sq.Ft.:
- 2,060
- Status:
- Active
- Beds:
- 4
- Lot size:
- 0.13 Acres
- Year built:
- 2011
- Baths:
- 3.00
- MLS#:
- 1817292
- Subdivision:
- THE ENCLAVE AT LAKESIDE
ADDITIONAL INFORMATION
- Type:
- Single Family
- Sq.Ft.:
- 1,666
- Status:
- Active
- Beds:
- 4
- Lot size:
- 0.13 Acres
- Year built:
- 2024
- Baths:
- 2.00
- MLS#:
- 1817282
- Subdivision:
- ARCADIA RIDGE
ADDITIONAL INFORMATION
The Apache plan features four bedrooms, two full bathrooms, and a combined family & dining space!
- Type:
- Single Family
- Sq.Ft.:
- 2,843
- Status:
- Active
- Beds:
- 4
- Lot size:
- 0.12 Acres
- Year built:
- 2024
- Baths:
- 4.00
- MLS#:
- 1817279
- Subdivision:
- ARCADIA RIDGE
ADDITIONAL INFORMATION
Boasting with space, the Dakota has four bedrooms, three-and-a-half bathrooms & a cozy breakfast area!
- Type:
- Single Family
- Sq.Ft.:
- 1,182
- Status:
- Active
- Beds:
- 3
- Lot size:
- 0.14 Acres
- Year built:
- 1983
- Baths:
- 2.00
- MLS#:
- 1817274
- Subdivision:
- BIG COUNTRY
ADDITIONAL INFORMATION
Big Country Subdivision has a newly remodeled beauty. Home offers 3 bedrooms and 2 bathrooms with fire place in the living room. Open floor plan, high ceilings, open to kitchen and eat in dining area. Kitchen has stainless appliances with laminate flooring, tile in living area and carpet in bedrooms. Ceiling fans in all rooms, newly painted, new fixtures, lots of natural lighting. Covered patio and privacy fence. A must see!
$515,753
12822 Hush San Antonio, TX 78245
- Type:
- Single Family
- Sq.Ft.:
- 2,843
- Status:
- Active
- Beds:
- 4
- Lot size:
- 0.17 Acres
- Year built:
- 2024
- Baths:
- 4.00
- MLS#:
- 1817271
- Subdivision:
- ARCADIA RIDGE
ADDITIONAL INFORMATION
Boasting with space, the Dakota has four bedrooms, three-and-a-half bathrooms & a cozy breakfast area!
- Type:
- Single Family
- Sq.Ft.:
- 2,843
- Status:
- Active
- Beds:
- 4
- Lot size:
- 0.12 Acres
- Year built:
- 2024
- Baths:
- 4.00
- MLS#:
- 1817226
- Subdivision:
- ARCADIA RIDGE
ADDITIONAL INFORMATION
Boasting with space, the Dakota has four bedrooms, two-and-a-half bathrooms & a cozy breakfast area!
- Type:
- Single Family
- Sq.Ft.:
- 1,666
- Status:
- Active
- Beds:
- 4
- Lot size:
- 0.16 Acres
- Year built:
- 2024
- Baths:
- 2.00
- MLS#:
- 1817221
- Subdivision:
- ARCADIA RIDGE
ADDITIONAL INFORMATION
The Apache plan features four bedrooms, two full bathrooms, and a combined family & dining space!
- Type:
- Single Family
- Sq.Ft.:
- 2,552
- Status:
- Active
- Beds:
- 4
- Lot size:
- 0.12 Acres
- Year built:
- 2024
- Baths:
- 3.00
- MLS#:
- 1817208
- Subdivision:
- ARCADIA RIDGE
ADDITIONAL INFORMATION
The Seminole II presents four bedrooms with two-and a half bathrooms, a breakfast area & gameroom!
- Type:
- Single Family
- Sq.Ft.:
- 1,138
- Status:
- Active
- Beds:
- 3
- Lot size:
- 0.28 Acres
- Year built:
- 1985
- Baths:
- 2.00
- MLS#:
- 1817206
- Subdivision:
- HERITAGE FARM
ADDITIONAL INFORMATION
This 3-bedroom, 2-bath home is located on a quiet cul-de-sac, offering high ceilings and an HVAC system with a programmable thermostat for year-round comfort. The living room features a wood-burning fireplace and an alarm system for added security. The kitchen is equipped with a breakfast bar, dishwasher, stove/range, and solid countertops, providing a functional and stylish space. The primary bedroom has an ensuite with a shower/tub combo and a single vanity sink. Outside, the backyard offers a peaceful retreat with mature trees, a patio, privacy fence, storage shed, and energy-efficient solar panels. A 2-car garage comes with the property, ensuring plenty of space for parking and storage.
- Type:
- Single Family
- Sq.Ft.:
- 2,552
- Status:
- Active
- Beds:
- 4
- Lot size:
- 0.12 Acres
- Year built:
- 2024
- Baths:
- 3.00
- MLS#:
- 1817200
- Subdivision:
- ARCADIA RIDGE
ADDITIONAL INFORMATION
The Seminole II presents four bedrooms with two-and a half bathrooms, a breakfast area & gameroom!
- Type:
- Single Family
- Sq.Ft.:
- 2,800
- Status:
- Active
- Beds:
- 4
- Lot size:
- 0.76 Acres
- Year built:
- 1980
- Baths:
- 3.00
- MLS#:
- 1817107
- Subdivision:
- COOLCREST
ADDITIONAL INFORMATION
This beautiful 4-bedroom traditional style home is truly unique. NO HOA!!! It's located on a .76 Acre lot with perimeter fencing and a large side-entry oversized garage w/electric gate. Relax on your covered back porch deck! The oversized 2-car garage includes a separate workshop or storage area, providing ample space for all your needs. Conveniently located near major highways such as 1604 and Hwy 90, with quick access to popular attractions like SeaWorld, this home offers a prime location without the burden of an HOA. Schedule your viewing today. It won't last long.
- Type:
- Single Family
- Sq.Ft.:
- 1,627
- Status:
- Active
- Beds:
- 3
- Lot size:
- 0.12 Acres
- Year built:
- 2020
- Baths:
- 3.00
- MLS#:
- 1817065
- Subdivision:
- STONEY CREEK
ADDITIONAL INFORMATION
Welcome to this charming two-story, three-bedroom, two-and-a-half-bathroom home located in the desirable Stoney Creek neighborhood! As you enter, a long hallway guides you past the stairwell into the heart of the home where an inviting open concept living area awaits. The spacious living room, dining area, and kitchen blend seamlessly, creating the perfect setting for everyday living and entertaining. The kitchen features sleek light countertops, a combination of black and stainless steel appliances, and crisp white cabinetry. Upstairs, you'll find a cozy loft, perfect for a second living space or office, along with all three bedrooms. The primary suite includes an ensuite bathroom and a generous walk-in closet for ultimate convenience. Step outside from the living room to a covered patio overlooking the fully fenced backyard-ideal for outdoor gatherings and relaxation. Don't miss the chance to make this home yours!
- Type:
- Single Family
- Sq.Ft.:
- 1,341
- Status:
- Active
- Beds:
- 3
- Lot size:
- 0.21 Acres
- Year built:
- 1977
- Baths:
- 2.00
- MLS#:
- 1817080
- Subdivision:
- ADAMS HILL
ADDITIONAL INFORMATION
Charming 3-Bedroom, 2-Bath Home with No Back Neighbors! Perfect for downsizing or as a starter home, The open living area boasts high vaulted ceilings, creating a spacious and airy atmosphere that's perfect for relaxation and cozy feel. With 3 cozy bedrooms and 2 full baths, main bedroom has vaulted ceilings, this home is designed for comfort and convenience. Enjoy peace and tranquility with no back neighbors, allowing for serene outdoor living in your private yard. Whether you're starting out or looking to simplify, this home is a must-see!. A little TLC will make this home a very desirable place to live. Roof is only 2 years old, newer windows. Rain Gutters throughout the home .
Open House:
Saturday, 11/16 5:00-9:00PM
- Type:
- Single Family
- Sq.Ft.:
- 1,656
- Status:
- Active
- Beds:
- 4
- Lot size:
- 0.12 Acres
- Year built:
- 2015
- Baths:
- 2.00
- MLS#:
- 1817059
- Subdivision:
- AMHURST
ADDITIONAL INFORMATION
TEXAS HILL COUNTRY CHARM, SINGLE STORY CONVENIENCE Imagine having a $10 per month electric bill. Now imagine having it in a 4-bedroom house within walking distance of the elementary school on a quiet street, with a tax rate of 1.83. With an open floor plan, huge granite island kitchen with room for 4 barstools, custom hand-routed cedar accent walls with inset 42" TV, clean and ready to move in, 1438 Scent of Basil is what you've been looking for. The home comes with Fridge, Washer, and Dryer, built in microwave and (of course) dishwasher and stove/oven. Solar panels (paid off) keep those electric bills low! HVAC was replaced earlier this year (2024) and is under warranty. The floor plan lends itself to either 4 bedrooms or 3 bedrooms and a study/office. The primary suite with full bath (dual vanity, separate tub and shower, walk-in closet) looks out into the backyard, providing privacy and peace for those sleep-in Saturdays. Then take your coffee on the shaded, covered back porch and enjoy the tranquility of living in a peaceful, amenity-filled neighborhood. Amhurst is close to shopping (HEB, Walmart, and lots more) with easy access to 1604, 151, and 90. Surprisingly spacious, well laid-out, and cozily customized, this Texas Hill Country style home is the cost-effective retreat you crave.
$259,000
702 OLD WAGON San Antonio, TX 78245
- Type:
- Single Family
- Sq.Ft.:
- 1,328
- Status:
- Active
- Beds:
- 3
- Lot size:
- 0.24 Acres
- Year built:
- 1980
- Baths:
- 2.00
- MLS#:
- 1817095
- Subdivision:
- HERITAGE FARM
ADDITIONAL INFORMATION
Beautifully renovated single-family home in Northwest San Antonio. Upgrades include wood looking ceramic tile floors throughout, granite countertops throughout, modern black appliances, updated bathrooms, large bedrooms and utility room. The growing family will appreciate the functional, fully fenced in, quarter-acre lot and quiet cul-de-sac. We look forward to your visit soon, thank you.
- Type:
- Single Family
- Sq.Ft.:
- 1,512
- Status:
- Active
- Beds:
- 3
- Lot size:
- 0.11 Acres
- Year built:
- 2024
- Baths:
- 2.00
- MLS#:
- 1817030
- Subdivision:
- HORIZON RIDGE
ADDITIONAL INFORMATION
*Available January 2025!* The one-story Taft offers easy living, featuring an exclusive owner's suite with spa-like bath, and a pair of secondary bedrooms for family members or guests. A separate dining room and gourmet kitchen provide the perfect backdrop for entertaining, and the living room offers a casual, open retreat.
- Type:
- Single Family
- Sq.Ft.:
- 2,814
- Status:
- Active
- Beds:
- 4
- Lot size:
- 0.12 Acres
- Year built:
- 2024
- Baths:
- 3.00
- MLS#:
- 1817042
- Subdivision:
- Remington Ranch
ADDITIONAL INFORMATION
Brand new, energy-efficient home ready NOW! Work from home in the quiet second-story study or transform it into the perfect movie-watching nook. The adjacent game room makes a great play space. Downstairs, a spacious walk-in closet complements the private primary suite. Starting in the $300s, Remington Ranch offers beautiful surroundings that anyone can enjoy. Farmhouse and hill-country style elevations will line the streets in this gorgeous community. With convenient access to major highways, shopping, dining and entertainment are just minutes away. Residents of this community will attend Medina Valley School District. Each of our homes is built with innovative, energy-efficient features designed to help you enjoy more savings, better health, real comfort and peace of mind. Photos are of similar model but not that of exact house. Pictures, photographs, colors, features, and sizes are for illustration purposes only and will vary from the homes as built.
- Type:
- Single Family
- Sq.Ft.:
- 2,029
- Status:
- Active
- Beds:
- 4
- Lot size:
- 0.11 Acres
- Year built:
- 2024
- Baths:
- 3.00
- MLS#:
- 1817027
- Subdivision:
- HORIZON RIDGE
ADDITIONAL INFORMATION
*Available January 2025!* Nestled off Highway 211 in West San Antonio, Horizon Ridge offers new homes for sale in one of the fastest growing sides of town. We will be offering two series of floorplans designed to fit your lifestyle. Current plans include a community amenity center with a pool, pavilion, and playground.
- Type:
- Single Family
- Sq.Ft.:
- 2,066
- Status:
- Active
- Beds:
- 3
- Lot size:
- 0.14 Acres
- Year built:
- 2024
- Baths:
- 3.00
- MLS#:
- 1817022
- Subdivision:
- ARCADIA RIDGE
ADDITIONAL INFORMATION
Brand new, energy-efficient home available NOW! Photos are of builder model home. Enjoy dinner outside on the Fitzhugh's covered back patio. Indoors, the open concept kitchen flows seamlessly into the living and dining rooms. The versatile flex space makes a great study or game room and storage helps put everything in its place. Starting in the $400s and set on approximately 700 acres in Far Northwest San Antonio, this Master Planned community offers beautiful amenities the whole family can enjoy. With convenient access to major highways, shopping, dining and entertainment are just minutes away. Residents of this community will attend highly rated Northside ISD schools. Each of our homes is built with innovative, energy-efficient features designed to help you enjoy more savings, better health, real comfort and peace of mind.
- Type:
- Single Family
- Sq.Ft.:
- 2,948
- Status:
- Active
- Beds:
- 5
- Lot size:
- 0.16 Acres
- Year built:
- 2019
- Baths:
- 4.00
- MLS#:
- 1816885
- Subdivision:
- ARCADIA RIDGE PHASE 1 - BEXAR
ADDITIONAL INFORMATION
Enjoy $10,000 in Concessions and a Fridge Included! Stunning 5-Bedroom Home in Arcadia Ridge, Minutes from Joint Base San Antonio Welcome to this elegant and spacious 5-bedroom, 3.5-bath home located in the highly sought-after Arcadia Ridge neighborhood, just a short drive from Joint Base San Antonio. This beautifully designed residence features a 3-car garage and an open-concept layout, allowing natural light to flood every corner. The primary suite is conveniently located on the main floor, offering a private retreat with abundant natural light and easy access. The first floor also includes a dedicated office space, perfect for those working from home or needing a quiet study area. Upstairs, you'll discover a generously sized game room, ideal for entertaining guests, having fun, or simply unwinding after a long day. With $10,000 in concessions available and fridge included, this home has everything you need for comfortable and stylish living. Don't miss the opportunity to make this exceptional property your new home!
$355,000
1210 NASHUA SQ San Antonio, TX 78245
Open House:
Saturday, 11/16 6:00-9:00PM
- Type:
- Single Family
- Sq.Ft.:
- 2,381
- Status:
- Active
- Beds:
- 4
- Lot size:
- 0.14 Acres
- Year built:
- 2019
- Baths:
- 3.00
- MLS#:
- 1816824
- Subdivision:
- POTRANCO RUN
ADDITIONAL INFORMATION
**OPEN HOUSE 11/16 12PM-3PM**This spacious 4-bedroom, 3-bathroom one-story home offers an open floor plan and a dedicated office that can be used as a flex space or additional bedroom. Located in a gated community with amenities such as jogging trails, a playground, and a pool, the home features a kitchen with a large island, granite countertops, stainless steel appliances, and gas cooking, all overlooking the living room. The highlight of the home is the covered patio in the backyard, offering serene views of the greenbelt. Come check it out!

San Antonio Real Estate
The median home value in San Antonio, TX is $254,600. This is lower than the county median home value of $267,600. The national median home value is $338,100. The average price of homes sold in San Antonio, TX is $254,600. Approximately 47.86% of San Antonio homes are owned, compared to 43.64% rented, while 8.51% are vacant. San Antonio real estate listings include condos, townhomes, and single family homes for sale. Commercial properties are also available. If you see a property you’re interested in, contact a San Antonio real estate agent to arrange a tour today!
San Antonio, Texas 78245 has a population of 1,434,540. San Antonio 78245 is less family-centric than the surrounding county with 31.3% of the households containing married families with children. The county average for households married with children is 32.84%.
The median household income in San Antonio, Texas 78245 is $55,084. The median household income for the surrounding county is $62,169 compared to the national median of $69,021. The median age of people living in San Antonio 78245 is 33.9 years.
San Antonio Weather
The average high temperature in July is 94.2 degrees, with an average low temperature in January of 40.5 degrees. The average rainfall is approximately 32.8 inches per year, with 0.2 inches of snow per year.
