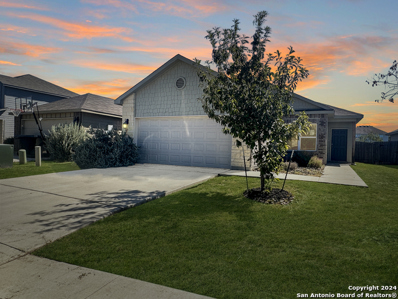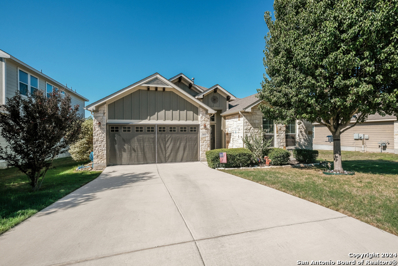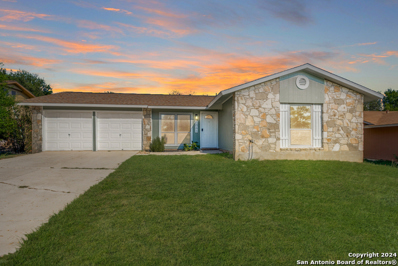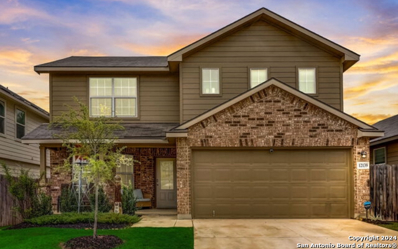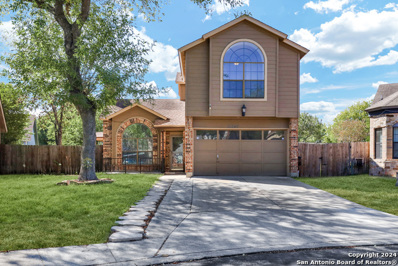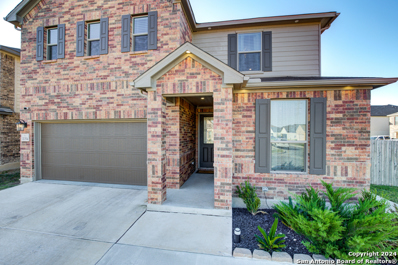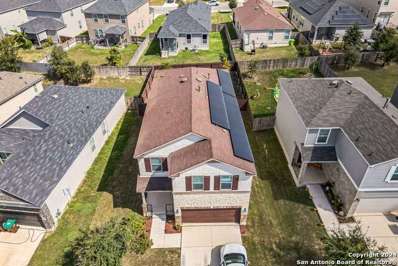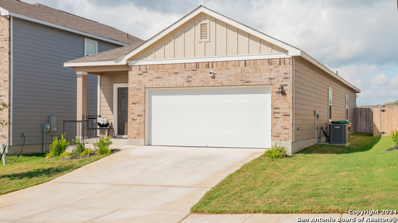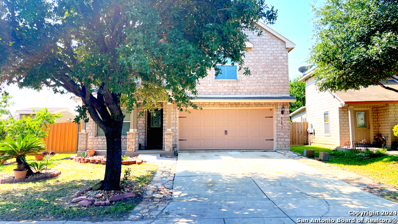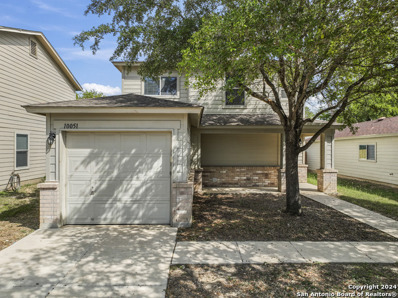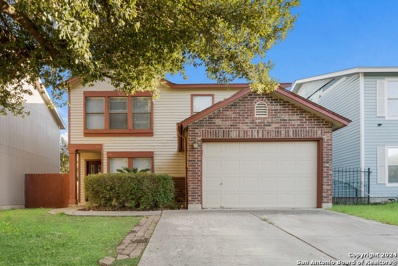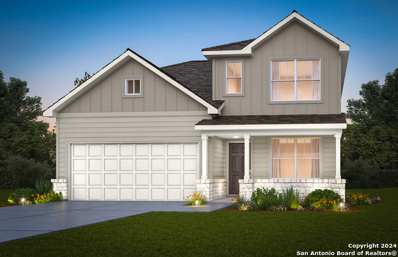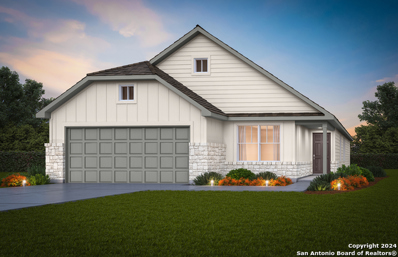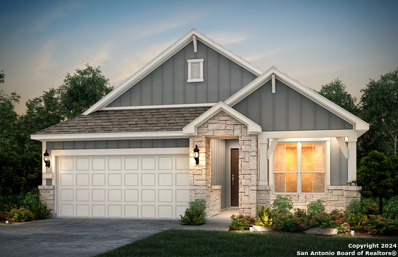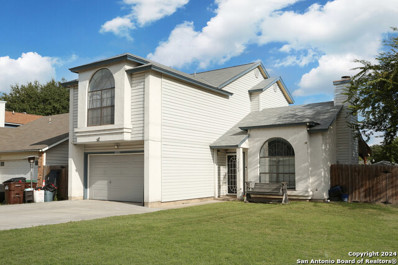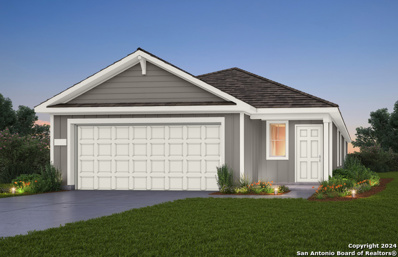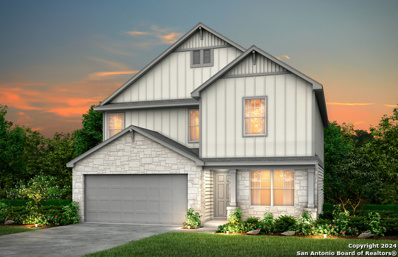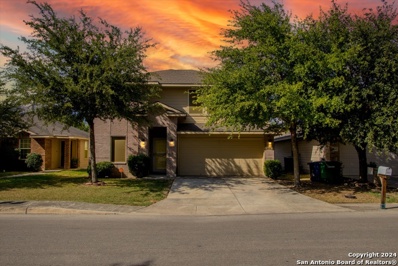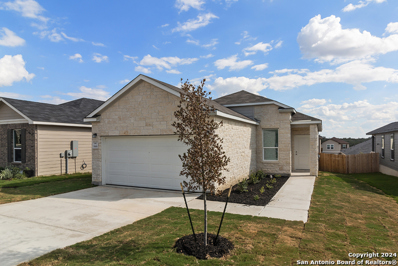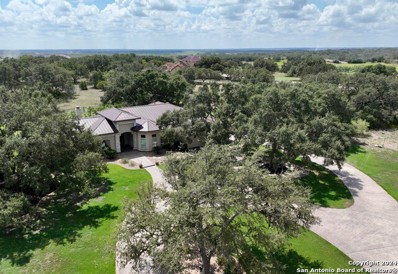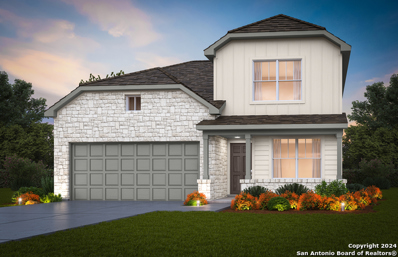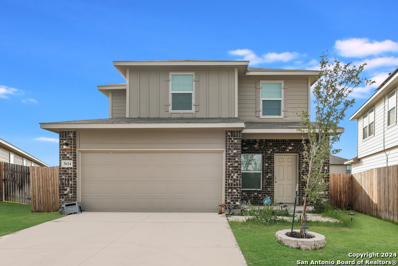San Antonio TX Homes for Rent
- Type:
- Single Family
- Sq.Ft.:
- 1,068
- Status:
- Active
- Beds:
- 2
- Lot size:
- 0.11 Acres
- Year built:
- 2001
- Baths:
- 2.00
- MLS#:
- 1812778
- Subdivision:
- SUNSET
ADDITIONAL INFORMATION
Charming Home with Modern Upgrades and an Inviting Yard! Discover your next home nestled among mature trees, featuring a brick front elevation and a glass storm door. This beautifully updated residence boasts a recent HVAC system installed in February 2023 and recently refreshed bathrooms (2024) for your comfort and convenience. As you step inside, you're welcomed by a bright living room adorned with neutral colors that create a warm, inviting atmosphere. Natural light floods the space, enhancing the seamless flow throughout the open floor plan. At the back of the home, the formal dining room is thoughtfully designed to be slightly separated from the living area, making it perfect for entertaining. Enjoy easy access to the fully fenced backyard through the updated sliding glass door, ideal for gatherings or quiet evenings. The galley kitchen features a stainless-steel dishwasher, a smooth top range, and a convenient built-in microwave, making meal prep a breeze. Retreat to the primary bedroom, a private oasis split from the secondary bedroom. Complete with a ceiling fan, walk-in closet, and ensuite bathroom, it's your personal sanctuary. The second bedroom, also equipped with a ceiling fan, is located near the second bathroom for added convenience. The laundry area at the end of the hallway ensures a quieter experience when doing chores. Step outside to the spacious backyard, perfect for outdoor activities or relaxing under the shade of mature trees. Plus, you'll love the community amenities in nearby park with a basketball court and trail, perfect for fun and outdoor recreation. Conveniently located close to major highways (1604 and 410) and Lackland Air Force Base, this home offers both tranquility and accessibility. Don't miss the chance to make this delightful property your own!
$249,900
826 BRYSON MDW San Antonio, TX 78245
- Type:
- Single Family
- Sq.Ft.:
- 1,650
- Status:
- Active
- Beds:
- 3
- Lot size:
- 0.12 Acres
- Year built:
- 2019
- Baths:
- 2.00
- MLS#:
- 1812898
- Subdivision:
- WESTLAKES II UT-19
ADDITIONAL INFORMATION
This remarkable home is a highlight in the Westlakes neighborhood. It offers a single-story design with an open concept floor plan and split-bedroom layout. The kitchen is well-appointed with an island breakfast bar and plentiful counter space. The spacious master bathroom features an oversized walk-in shower and a large sit-down vanity. Conveniently located minutes from Loop 410/Hwy 90, it's just a brief drive to central and downtown San Antonio.
- Type:
- Single Family
- Sq.Ft.:
- 1,483
- Status:
- Active
- Beds:
- 3
- Lot size:
- 0.15 Acres
- Year built:
- 2012
- Baths:
- 2.00
- MLS#:
- 1812580
- Subdivision:
- TROPHY RIDGE
ADDITIONAL INFORMATION
This 3 bed 2 bath 1 story home has it all! Open Kitchen and living space, gas cooking, Primary rm separated from the other rooms, conveniently located close to Lackland AFB and Fort Sam Houston, shopping and restaurants. Easy access to 1604/90, and 151. It offers a beautiful large deck overlooking the spacious backyard and private green space! Schedule your showing today!
- Type:
- Single Family
- Sq.Ft.:
- 960
- Status:
- Active
- Beds:
- 3
- Lot size:
- 0.18 Acres
- Year built:
- 1977
- Baths:
- 2.00
- MLS#:
- 1812350
- Subdivision:
- HERITAGE NW
ADDITIONAL INFORMATION
Welcome to your newly renovated home, a charming enclave where modern amenities blend seamlessly with comfort. This house boasts three cozy bedrooms and two well-appointed bathrooms, each crafted to provide a peaceful retreat. Step into the heart of the home - the kitchen. Newly fitted with quartz countertops and sleek stainless steel appliances, it's where culinary magic awaits, you can even pluck a fresh lemon from your own tree for that perfect citrus twist. New flooring throughout ensures durability with aesthetic appeal. Each room flows gracefully into the next, enveloped in natural light and a welcoming ambiance. Step outside and you're merely minutes away from the Culebra Meat Market 22 for your grocery needs, take a leisurely stroll to Heritage Duck Pond Park, an idyllic spot for unwinding amidst nature. For entertainment, Sea World and Casa Blanca Movie theatre is just minutes away. This home isn't just a place to live; it's a lifestyle waiting for you to claim! Ready to turn the key on this tranquil haven? Your dream home awaits. Seller offering concessions to buyer, and is very motivated.
- Type:
- Single Family
- Sq.Ft.:
- 2,264
- Status:
- Active
- Beds:
- 4
- Lot size:
- 0.13 Acres
- Year built:
- 2021
- Baths:
- 3.00
- MLS#:
- 1812285
- Subdivision:
- GROSENBACHER RANCH
ADDITIONAL INFORMATION
Open Saturday Oct. 26th and Sunday Oct. 27th 2-6 pm. Builder is advertising same floor plan for $371,000! Looking for modern comfort in a spacious home? This stunning, Walsh floor plan, 2 story 4-bedroom, 2.5-bath, two-story residence backs up to a greenbelt, offering both privacy and natural beauty. The open floor plan is perfect for entertaining, featuring a separate dining area adjacent to the large kitchen that features granite countertops and stainless steel appliances. The main floor has an open living area, a separate dining area, spacious primary bedroom and a convenient laundry room, while the second floor boasts three additional bedrooms, a versatile bonus room that could be office or game room, and a second full bathroom. Enjoy the added comfort of remote-controlled ceiling fans in all bedrooms. Step outside to your semi-private back yard, with irrigation, and relax on the covered front porch or back patio. Home is pre-plumbed for water softener. Conveniently located near Lackland Air Force Base, top-rated northside schools, shopping, and entertainment, this home is the ideal blend of comfort and convenience. Don't miss out on your dream home! USDA financing available if you qualify!
- Type:
- Single Family
- Sq.Ft.:
- 1,470
- Status:
- Active
- Beds:
- 3
- Lot size:
- 0.11 Acres
- Year built:
- 1985
- Baths:
- 3.00
- MLS#:
- 1812259
- Subdivision:
- HERITAGE PARK
ADDITIONAL INFORMATION
Welcome home! Super cute brick two-story home built with charm and high ceilings providing a very open-concept feeling. Home is perfectly placed on a cul-de-sac! This beauty has plenty of space for entertaining! Features include like new flooring, fresh paint throughout, like new water softener, like new water heater, brinks video security system, 8x10 storage shed, second living room, half bathroom, a beautiful kitchen and breakfast area. All bedrooms are upstairs and offer a nice, functional layout. Venture outside and be ready to charm guest for years with adorable back yard featuring a covered patio, shed, and mature trees! Southwest ISD schools for the kids! Close to shopping, restaurants, Sea World, and plenty more fun! Schedule your showing today!
$346,990
11354 CAMASSIA San Antonio, TX 78245
- Type:
- Single Family
- Sq.Ft.:
- 2,403
- Status:
- Active
- Beds:
- 3
- Lot size:
- 0.14 Acres
- Year built:
- 2022
- Baths:
- 3.00
- MLS#:
- 1812227
- Subdivision:
- DOVE CREEK
ADDITIONAL INFORMATION
This beautiful 3-bedroom, 2.5-bathroom two-story home is located on the west side of San Antonio. As you step inside, you're greeted by a welcoming living room at the front of the house, seamlessly connected to the kitchen in an open floor plan perfect for entertaining. The kitchen offers ample cabinet and countertop space, along with a spacious center island ideal for meal prep. It also features sleek stainless steel built-in appliances, making it both functional and stylish. Upstairs, a generous loft area serves as a central hub, connecting the bedrooms and creating a smooth flow throughout the second floor. The master suite is spacious, featuring expansive windows that allow for an abundance of natural light, fostering a bright and inviting ambiance. Also, included is a ensuite bathroom with double vanities, a large walk-in shower, and a roomy walk-in closet for plenty of storage. The backyard is designed for both relaxation and hosting, with a covered patio as well as an uncovered patio, offering versatile outdoor space for gatherings. Located just minutes from SeaWorld and the bustling Alamo Ranch shopping and dining district, this home offers both convenience and entertainment right at your doorstep.
- Type:
- Single Family
- Sq.Ft.:
- 2,746
- Status:
- Active
- Beds:
- 4
- Lot size:
- 0.14 Acres
- Year built:
- 2019
- Baths:
- 3.00
- MLS#:
- 1812184
- Subdivision:
- TEXAS RESEARCH PARK
ADDITIONAL INFORMATION
Welcome to a beautifully designed 4-bedroom, 2.5-bath home offering 2,746 square feet of spacious living. This stunning two-story residence combines modern convenience with energy efficiency, thanks to its solar panels, keeping your electric bills impressively low-$74.03/month average over the last 11 months! The open floor plan creates a sense of comfort and ease, with the kitchen serving as the heart of the home, featuring a large island ideal for meal preparation and casual dining. Natural light fills the living and dining areas, making them perfect for gatherings or relaxed evenings. The primary bedroom is a true retreat, offering ample space, a walk-in closet, and an ensuite bathroom with a separate shower and soaking tub. This home also includes a 2-car garage and is situated in a desirable neighborhood, offering a balance of peaceful living and easy access to local amenities. Make this property your forever home!
$280,000
12910 Cygnus San Antonio, TX 78245
- Type:
- Single Family
- Sq.Ft.:
- 1,401
- Status:
- Active
- Beds:
- 3
- Lot size:
- 0.12 Acres
- Year built:
- 2023
- Baths:
- 2.00
- MLS#:
- 1812198
- Subdivision:
- MERIDIAN
ADDITIONAL INFORMATION
This 2023-built single-story home is ready to sell! Featuring 3 bedrooms, 2 baths, and an Open floor plan, you'll love the granite countertops, spacious Island and electric range in the kitchen! Solar panels mean energy efficiency, Security System for peace of mind and the 5.75 VA assumable rate is a HUGE plus for fellow qualified VA buyers! Convenience awaits With amenities like a pool, park & playground all in your neighborhood! Located Just off Loop 1604 and Highway 90, you're minutes away from Lackland AFB! Take a Tour of Your New Home Today!
- Type:
- Single Family
- Sq.Ft.:
- 1,866
- Status:
- Active
- Beds:
- 3
- Lot size:
- 0.13 Acres
- Year built:
- 2006
- Baths:
- 3.00
- MLS#:
- 1812113
- Subdivision:
- AMHURST
ADDITIONAL INFORMATION
This stunning 3-bedroom, 2.5-bath home in the Amhurst subdivision boasts an open-concept floorplan, perfect for modern living. Enjoy the beautifully shaded backyard featuring a covered patio surrounded by mature trees, providing a serene escape from the Texas heat. With a neighborhood park and pool just a short walk away, this property offers both comfort and convenience, making it an ideal family home. Schedule your showing today!
- Type:
- Single Family
- Sq.Ft.:
- 2,565
- Status:
- Active
- Beds:
- 4
- Lot size:
- 0.16 Acres
- Year built:
- 2007
- Baths:
- 3.00
- MLS#:
- 1811970
- Subdivision:
- THE ENCLAVE AT LAKESIDE
ADDITIONAL INFORMATION
Ready to move in home! This charming two-story, 4-bedroom, 2.5-bathroom, 2 car garage home offers an enormous amount of space. The first level has tile flooring all through out the home. Second level has wood flooring through out the home as well. A welcoming front porch conveniently located in a corner lot, and a beautiful community with easy access to Hwy 151,1604 and Loop 410, Lackland AFB, Sea World, many shopping centers, schools, and much more!! The custom kitchen island provides ample counter space for cooking, which allows warm and friendly gatherings. This home has an unquestionably, great extended covered backyard patio, perfect for big celebrations, family reunions or just to seat, relax and have your morning coffee. This home offers the ideal space for creating your own special memories. Don't miss out on the opportunity to put your personal touch and make this beautiful home your own! Schedule our appointment to view this lovely home and submit your offer.
- Type:
- Single Family
- Sq.Ft.:
- 1,964
- Status:
- Active
- Beds:
- 4
- Lot size:
- 0.12 Acres
- Year built:
- 2006
- Baths:
- 3.00
- MLS#:
- 1811881
- Subdivision:
- HERITAGE PARK
ADDITIONAL INFORMATION
Ready for move-in! Discover the charm of this ideal location with a stunning 2-story home featuring an inviting open living and dining area. This spacious 4-bedroom, 2.5-bath beauty includes an open study and boasts elegant flooring throughout-no carpet! Enjoy the serene environment with mature trees that provide a sense of tranquility. Don't miss this opportunity to make it yours!
- Type:
- Single Family
- Sq.Ft.:
- 1,723
- Status:
- Active
- Beds:
- 3
- Lot size:
- 0.1 Acres
- Year built:
- 1991
- Baths:
- 3.00
- MLS#:
- 1811708
- Subdivision:
- HERITAGE FARM
ADDITIONAL INFORMATION
Charming move in ready 3 bedroom 2 1/2 bath home. Minutes from Lackland Air Force Base and 1604. In the highly sought after district of Northside ISD. When you step inside you will discover a spacious living area with a fireplace. Which then leads you to the kitchen that includes all the appliances. Bedrooms are all located upstairs. Your new home has a spacious primary bedroom and a large walk-in closet that includes a ceiling fan. Do not miss out on this move in ready home.
- Type:
- Single Family
- Sq.Ft.:
- 2,284
- Status:
- Active
- Beds:
- 4
- Lot size:
- 0.14 Acres
- Year built:
- 2024
- Baths:
- 3.00
- MLS#:
- 1811809
- Subdivision:
- HORIZON RIDGE
ADDITIONAL INFORMATION
*Available January 2025!* The Dinero plan features plenty of space for everyday living and entertaining guests. The study with French doors flanks the front door foyer area, and an island kitchen opens to the cafe and gathering room. The private owner's suite has dual bathroom vanities and an oversized walk-in closet. The upstairs boasts 3 bedrooms and a loft space.
- Type:
- Single Family
- Sq.Ft.:
- 1,937
- Status:
- Active
- Beds:
- 4
- Lot size:
- 0.15 Acres
- Year built:
- 2024
- Baths:
- 2.00
- MLS#:
- 1811805
- Subdivision:
- HORIZON RIDGE
ADDITIONAL INFORMATION
*Available January 2025!* The single-story Chatfield plan is packed full of great features. As you enter the home through the long front porch and side entry door your open kitchen with an island greets you as it flows into the cafe and gathering room. A convenient laundry room sits outside of the owner's suite and secondary bedrooms for easy access and the private owner's retreat boasts dual bathroom vanities and an oversized walk-in closet.
- Type:
- Single Family
- Sq.Ft.:
- 1,760
- Status:
- Active
- Beds:
- 3
- Lot size:
- 0.12 Acres
- Year built:
- 2024
- Baths:
- 2.00
- MLS#:
- 1811706
- Subdivision:
- HORIZON RIDGE
ADDITIONAL INFORMATION
*Available December 2024!* The Fox Hollow features high impact features like abundant closet space, an open island kitchen, and an owner's bath complete with dual sinks and a separate walk-in shower. The kitchen overlooks the cafe and gathering room, great for entertaining and everyday living. Flexible living spaces convert to what suits you, such as an additional bedroom or a study with French door entry.
- Type:
- Single Family
- Sq.Ft.:
- 1,274
- Status:
- Active
- Beds:
- 3
- Lot size:
- 0.17 Acres
- Year built:
- 1985
- Baths:
- 2.00
- MLS#:
- 1811696
- Subdivision:
- HERITAGE PARK
ADDITIONAL INFORMATION
Located in northwest San Antonio, this three bedroom 2.5 bath home is just walking distance from big country elementary and Scobee middle school. Enjoy tile flooring throughout, granite countertops, a two car garage, corner lot, and a very spacious backyard. Your home is waiting for you!
- Type:
- Single Family
- Sq.Ft.:
- 1,776
- Status:
- Active
- Beds:
- 4
- Lot size:
- 0.12 Acres
- Year built:
- 2024
- Baths:
- 2.00
- MLS#:
- 1811694
- Subdivision:
- HORIZON RIDGE
ADDITIONAL INFORMATION
*Available November 2024!* The one-story Afton plan greets you with a front porch entry and true foyer space with room for an entry table. Then, the design opens to the spacious gathering room and cafe area with a breakfast bar for additional seating. The island kitchen boasts a walk-in pantry and flanks the private owner's suite with an attached bath and walk-in closet. Added storage closets throughout the home make this a functional floorplan for everyone.
- Type:
- Single Family
- Sq.Ft.:
- 2,079
- Status:
- Active
- Beds:
- 4
- Lot size:
- 0.11 Acres
- Year built:
- 2024
- Baths:
- 3.00
- MLS#:
- 1811688
- Subdivision:
- HORIZON RIDGE
ADDITIONAL INFORMATION
*Available December 2024!* The two-story Sandalwood features an open and inviting living room area, including a connected classic dining room and gourmet kitchen area, plus generous storage in the closet and large pantry. An upstairs game room offers space for an entertaining retreat when guests visit.
$275,000
9171 EVERTON San Antonio, TX 78245
- Type:
- Single Family
- Sq.Ft.:
- 2,468
- Status:
- Active
- Beds:
- 4
- Lot size:
- 0.12 Acres
- Year built:
- 2007
- Baths:
- 3.00
- MLS#:
- 1812018
- Subdivision:
- WESTBURY PLACE
ADDITIONAL INFORMATION
This spacious, well-maintained 4-bedroom, 2.5-bath home features a downstairs master suite, an upstairs loft, and walk-in closets in all bedrooms. Enjoy the peaceful greenbelt view and added comfort from solar screens. The roof is recently updated with durable 30-year shingles. Just 5 minutes from 410/90 and a 10-15-minute commute to Lackland AFB, this home is perfectly located for convenience. Schedule showing today. Join us for our Open House 10/12 12-2PM
- Type:
- Single Family
- Sq.Ft.:
- 1,242
- Status:
- Active
- Beds:
- 3
- Lot size:
- 0.12 Acres
- Year built:
- 2024
- Baths:
- 2.00
- MLS#:
- 1811656
- Subdivision:
- HIDDEN CANYON - BEXAR COUNTY
ADDITIONAL INFORMATION
Step into this inviting home, where 9-foot first-floor ceilings create a spacious ambiance. The kitchen shines with Woodmont Belmont 42-inch upper cabinets, an Emser tile backsplash, an extended breakfast bar, and stunning Arctic Pearl granite countertops. The primary bath offers relaxation with a 42-inch garden tub/shower combo. Elegant touches throughout include a Carrara-style entry door, 2-inch faux-wood blinds, and Emser ceramic tile flooring. Modern conveniences such as a soft water loop and wireless security system add to the appeal. Outside, an automatic sprinkler system ensures easy lawn maintenance.
- Type:
- Single Family
- Sq.Ft.:
- 1,511
- Status:
- Active
- Beds:
- 3
- Lot size:
- 0.14 Acres
- Year built:
- 1991
- Baths:
- 2.00
- MLS#:
- 1811616
- Subdivision:
- HERITAGE PARK
ADDITIONAL INFORMATION
Welcome home! 3-bedroom, 2-full-bath, 2 car garage, residence features a spacious open floor plan, perfect for both everyday living and entertaining. The heart of the home boasts an island kitchen, ideal for prepping meals or extra counter space, and a convenient open pantry that includes washer and dryer connections. Step outside to discover an ample backyard, perfect for gatherings, playtime, or enjoying evenings under the stars. Fresh exterior paint enhances the curb appeal, making a great first impression as you approach the home. Located just moments from Loop 1604, 410, and Hwy 90, this home offers easy access to the best of San Antonio. You'll be situated near Dove Creek shopping center, within the Northside Independent School District, making it perfect for families. Don't miss this opportunity to make this lovely home yours! Schedule your showing today!
$1,335,000
13416 LEWIS RDG San Antonio, TX 78245
- Type:
- Single Family
- Sq.Ft.:
- 3,732
- Status:
- Active
- Beds:
- 3
- Lot size:
- 1.51 Acres
- Year built:
- 2016
- Baths:
- 4.00
- MLS#:
- 1811544
- Subdivision:
- Briggs Ranch
ADDITIONAL INFORMATION
This is a beautiful home with many upgrades, beautiful pool and outdoor living spaces. It is locate on a sort cul-de-sac quite street. Spacious bedrooms, with walk-in closets and extra storage. The current owners added a pool and spa and have revamped the landscape, front and back. This home comes well furnished and all furnishings are included with exception to the primary room furniture, bed, side tables, dressers and sitting are sofas). This home is in the private secured Trails of Briggs Ranch. All of the properties within Briggs Ranch are deed restricted. The Trails of Briggs Ranch is the home of the private Briggs Ranch Golf Club, one of the best rated golf course in the south.
- Type:
- Single Family
- Sq.Ft.:
- 2,284
- Status:
- Active
- Beds:
- 4
- Lot size:
- 0.14 Acres
- Year built:
- 2024
- Baths:
- 3.00
- MLS#:
- 1811521
- Subdivision:
- HORIZON RIDGE
ADDITIONAL INFORMATION
*Available December 2024!* The Dinero plan features plenty of space for everyday living and entertaining guests. The study with French doors flanks the front door foyer area, and an island kitchen opens to the cafe and gathering room. The private owner's suite has dual bathroom vanities and an oversized walk-in closet. The upstairs boasts 3 bedrooms and a loft space.
- Type:
- Single Family
- Sq.Ft.:
- 1,858
- Status:
- Active
- Beds:
- 3
- Lot size:
- 0.13 Acres
- Year built:
- 2021
- Baths:
- 3.00
- MLS#:
- 1811421
- Subdivision:
- STONEY CREEK
ADDITIONAL INFORMATION
This meticulously maintained 3-bedroom, 2.5-bathroom two-story home, built in 2021, is located in the desirable Stoney Creek community, which offers a playground, pool, and the benefit of no city taxes. Conveniently situated right off Highway 90, it's in close proximity to Lackland AFB and a variety of shopping and dining options. The home is filled with natural light and features an open floor plan, with the kitchen overlooking the dining and living areas. The primary bedroom is conveniently located on the main level, while the other bedrooms and a loft are situated on the second floor. The kitchen boasts a granite island, stainless steel appliances, and gas cooking, perfect for culinary enthusiasts. All bedrooms are spacious, and the backyard features a covered patio with plenty of room for outdoor enjoyment. Come check it out!

San Antonio Real Estate
The median home value in San Antonio, TX is $254,600. This is lower than the county median home value of $267,600. The national median home value is $338,100. The average price of homes sold in San Antonio, TX is $254,600. Approximately 47.86% of San Antonio homes are owned, compared to 43.64% rented, while 8.51% are vacant. San Antonio real estate listings include condos, townhomes, and single family homes for sale. Commercial properties are also available. If you see a property you’re interested in, contact a San Antonio real estate agent to arrange a tour today!
San Antonio, Texas 78245 has a population of 1,434,540. San Antonio 78245 is less family-centric than the surrounding county with 31.3% of the households containing married families with children. The county average for households married with children is 32.84%.
The median household income in San Antonio, Texas 78245 is $55,084. The median household income for the surrounding county is $62,169 compared to the national median of $69,021. The median age of people living in San Antonio 78245 is 33.9 years.
San Antonio Weather
The average high temperature in July is 94.2 degrees, with an average low temperature in January of 40.5 degrees. The average rainfall is approximately 32.8 inches per year, with 0.2 inches of snow per year.

