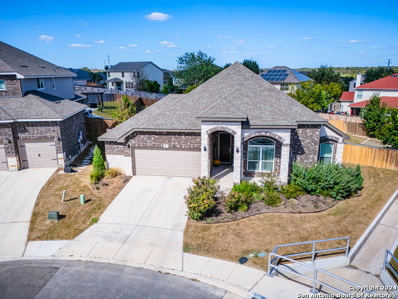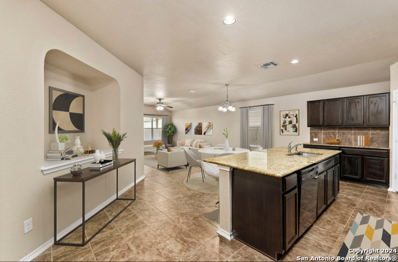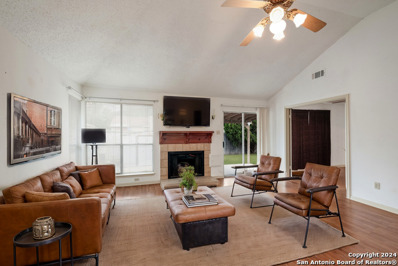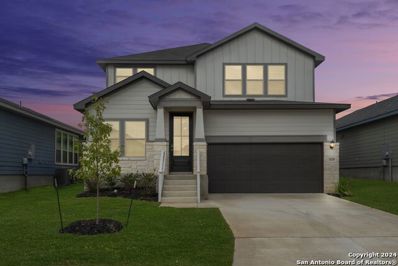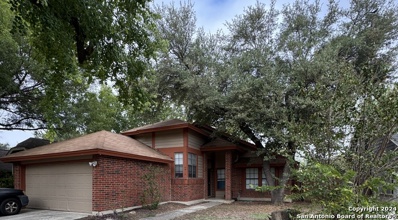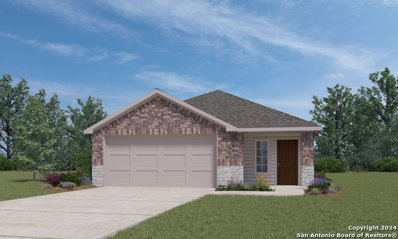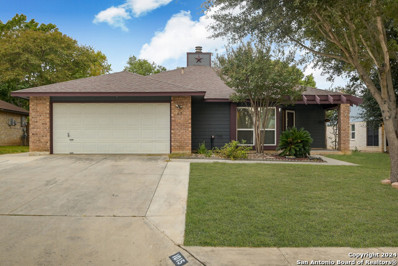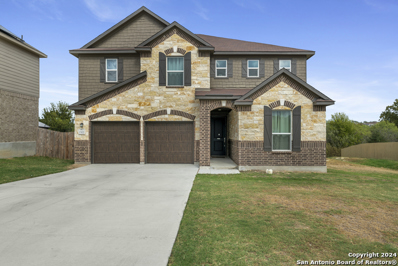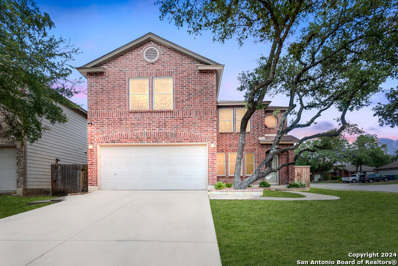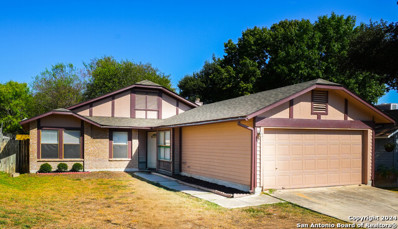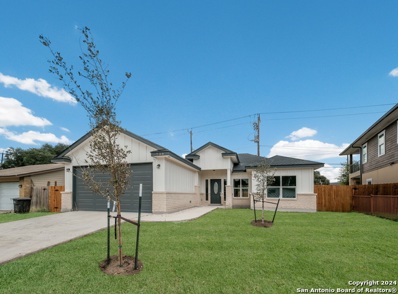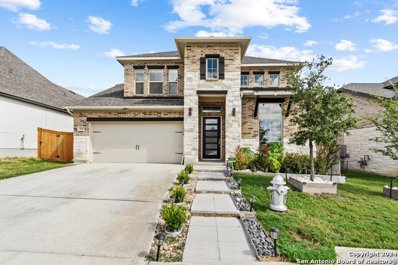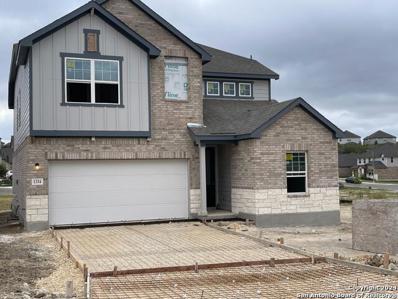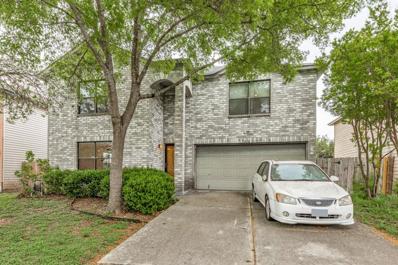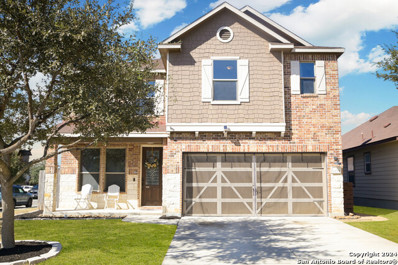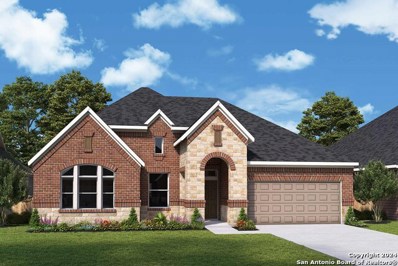San Antonio TX Homes for Rent
- Type:
- Single Family
- Sq.Ft.:
- 1,483
- Status:
- Active
- Beds:
- 4
- Lot size:
- 0.11 Acres
- Year built:
- 2024
- Baths:
- 2.00
- MLS#:
- 1820784
- Subdivision:
- Brookmill
ADDITIONAL INFORMATION
The Hoffman - This single-level home showcases a spacious open floorplan shared between the kitchen, dining area and family room for easy entertaining. An owner's suite enjoys a private location at the front of the home, complemented by an en-suite bathroom and walk-in closet. There are three secondary bedrooms just off the main living areas. Estimated COE Dec 2024. Prices and features may vary and are subject to change. Photos are for illustrative purposes only.
- Type:
- Single Family
- Sq.Ft.:
- 2,035
- Status:
- Active
- Beds:
- 3
- Lot size:
- 0.11 Acres
- Year built:
- 1999
- Baths:
- 2.00
- MLS#:
- 1820699
- Subdivision:
- SUNSET
ADDITIONAL INFORMATION
This lovely home is ideal for first-time buyers! With a new roof, a newer HVAC system, and a recently updated water heater, it's move-in ready and low-maintenance. It offers 3 spacious bedrooms, including a primary suite with a huge walk-in closet, 2 full bathrooms, and 2 versatile living areas perfect for relaxation or entertaining. You'll love the blend of comfort and convenience, and the privacy of the GREENBELT in this well-maintained property-Home is priced to sell! Conveniently located off Marbach near 1604 with easy access to to Lackland AFB, 151 & 410 and Hwy 90.
- Type:
- Single Family
- Sq.Ft.:
- 2,913
- Status:
- Active
- Beds:
- 4
- Lot size:
- 0.19 Acres
- Year built:
- 2021
- Baths:
- 4.00
- MLS#:
- 1820661
- Subdivision:
- Ladera Enclave
ADDITIONAL INFORMATION
Welcome to 14471 Costa Leon, a meticulously maintained home in the heart of Ladera, a master planned community that sits among the rolling hills on the NW side of San Antonio, offering easy access to work, schools, and shopping. This move in ready gem boasts an open floor plan with an expansive chef's kitchen with large quartzite natural stone island and countertops, double ovens, a Bosch dishwasher and LG refrigerator. and huge pantry. There is a gorgeous primary suite with bay window and spa like bath with spacious shower and separate vanities with quartzite countertops. There are 3 additional bedrooms and 2 1/2 baths, one a Jack and Jill. Upon entering the home you will find a sunny office with built ins and double French doors. An additional game room is perfect for the family game and Tv nights, it is wired for surround sound. The private covered patio has two ceiling fans, and is plumbed for gas. The three car garage has an expoxy floor, tankless water heater, a Pro-grade water softener and wall and overhead shelves. A community amenity center include a pool, hiking and biking trails, and a community center. The elementary school is in the community! Come and see this like new beautiful home now!
- Type:
- Single Family
- Sq.Ft.:
- 3,110
- Status:
- Active
- Beds:
- 4
- Lot size:
- 0.29 Acres
- Year built:
- 2020
- Baths:
- 3.00
- MLS#:
- 1820578
- Subdivision:
- ARCADIA RIDGE
ADDITIONAL INFORMATION
A stunning New Leaf home built in 2020 and upgraded to perfection. This spacious 3,100 sqft home offers 4 bedrooms, 3 full bathrooms, an office, a theater room, a formal dining room, and a generous living area. Nestled in the desirable Arcadia Ridge community, this home sits on a quiet cul-de-sac and features an expansive backyard. The exterior showcases a beautiful blend of brick and stone, complemented by a grand entryway and well-maintained landscaping. Step inside to a long entryway with soaring 14-foot ceilings and elegant 18-inch ceramic tile, leading you into an open-concept living, dining, and dream kitchen area. This stunning kitchen is equipped with 42" espresso cabinetry, granite countertops, a custom backsplash, stainless steel appliances with a separate cooktop, recessed lighting, an undermount sink, coffee station, and a large island with breakfast bar seating and pendant lighting. The kitchen flows into the spacious living area, where large windows invite an abundance of natural light. The room's high ceilings and built-in surround sound create the perfect setting for family gatherings and entertaining. Adjacent to the living room, the theater room offers a cozy space for movie nights or could serve as a playroom for kids. The primary suite is a true retreat, featuring an oversized walk-in closet and a luxurious en-suite bathroom. The primary bath is complete with a dual vanity with marble countertops, espresso cabinetry, a large mirror, makeup station, garden tub, and a breathtaking 10-foot-wide walk-in shower with a shower bench and dual shower heads. The three additional bedrooms provide comfort and style with large closets, ceiling fans, and 10-foot ceilings. The additional bathrooms are equipped with 30-inch espresso vanities, tub/shower combos, and stainless steel finishes. Step outside to enjoy an oversized covered patio and ample yard space, complete with a full irrigation system and an additional grilling patio. The Arcadia Ridge neighborhood offers exceptional amenities, including a playground, walking trails, a lagoon-style pool, and a recreation center. Plus, Wernli Elementary is just a short walk away. Make this beautiful home yours today!
- Type:
- Single Family
- Sq.Ft.:
- 1,709
- Status:
- Active
- Beds:
- 4
- Lot size:
- 0.12 Acres
- Year built:
- 2015
- Baths:
- 2.00
- MLS#:
- 1820576
- Subdivision:
- LAUREL MOUNTAIN RANCH
ADDITIONAL INFORMATION
Welcome home to this charming one-story D.R. Horton Express Home, nestled in the vibrant Laurel Mountain Ranch community on San Antonio's Far West side. Featuring 4 bedrooms and 2.5 bathrooms, this well-maintained residence has served as a rental property since 2021, making it a great opportunity for investors or homeowners looking for continued renovations and the potential for appreciating resale value. As you step inside, you'll notice the open-concept design with 9-foot ceilings in the kitchen, living, and master areas, and rounded archways. The spacious kitchen is perfect for cooking and entertaining, boasting rich dark cabinetry, granite countertops, a ceramic tile backsplash, an elongated island, an over-the-range microwave, and sleek black appliances. The kitchen flows effortlessly into the casual dining area and family room, which leads to a covered patio-ideal for seamless indoor-outdoor living. The private primary suite features dual vanities, a separate tub and shower, and a walk-in closet, offering a peaceful retreat from the rest of the home. Three additional bedrooms are situated near the front entrance, providing flexibility for guests, a home office, or a playroom. The home is designed with ceramic tile and includes carpet in the bedrooms and closets, as well as 2-inch faux wood blinds throughout. Additional features include a radiant barrier roof for energy efficiency and an in-wall pest control system for added convenience. The backyard and covered patio present a wonderful canvas for creating your dream outdoor space. This welcoming community offers resort-style amenities, such as a pool, splash pad, playground, and two dog parks, as well as easy access to Loop 1604, Highway 90, and nearby trails and parks like Government Canyon State Park, and close to Lackland AFB. Don't miss this incredible opportunity in a prime location near top-rated Northside schools, with no city taxes and all the conveniences you could want near the highways.
- Type:
- Single Family
- Sq.Ft.:
- 1,880
- Status:
- Active
- Beds:
- 3
- Lot size:
- 0.13 Acres
- Year built:
- 1985
- Baths:
- 2.00
- MLS#:
- 1820493
- Subdivision:
- BIG COUNTRY
ADDITIONAL INFORMATION
Tucked away near the corner of Loop 1604 & Hwy 90, the owners of this single story home will enjoy an easy commute to Lackland, Amazon Fulfillment center, shopping and dining areas. Thoughtfully designed floorplan with an island kitchen, two dining areas, a third bedroom with access directly to the living room that could be used as a home office and a cozy brick fireplace in the main living area. The garage has been converted into a second living space but could support most any function that suits your needs. Estate is exempt from disclosure but need for foundation repair is evident. Selling as-is, where is. Seller will not complete any repairs before closing. Ready for same day showings.
- Type:
- Single Family
- Sq.Ft.:
- 2,814
- Status:
- Active
- Beds:
- 5
- Lot size:
- 0.12 Acres
- Year built:
- 2024
- Baths:
- 3.00
- MLS#:
- 1820455
- Subdivision:
- REMINGTON RANCH
ADDITIONAL INFORMATION
Welcome to this brand new, 5-bedroom, energy-efficient home in Remington Ranch by Meritage Homes! All Appliances included plus $20,000 in closing costs! Enjoy a wealth of community amenities, including a clubhouse, park, playground, pool, and cabana-ideal for both relaxation and recreation. Step inside to a bright, open floorplan featuring stylish EVP flooring, a spacious kitchen island with a breakfast bar, and stainless steel appliances. The first-floor primary bedroom is a serene retreat with a bay window, ensuite bath complete with a walk-in shower, double vanity, and a large walk-in closet. An additional first-floor bedroom and full bath, along with a utility room, add convenience and flexibility. Upstairs, you'll find a versatile loft space, a dedicated home office, and three more bedrooms with a full bath, perfect for family or guests. The outdoor space includes a rear covered patio and a privacy-fenced backyard, ideal for entertaining or unwinding. With easy access to Loop 1604, US 90, SeaWorld, and within the Medina Valley School District, this home combines modern comfort with prime location. Don't miss this opportunity-schedule a tour today!
- Type:
- Single Family
- Sq.Ft.:
- 1,418
- Status:
- Active
- Beds:
- 3
- Lot size:
- 0.15 Acres
- Year built:
- 1987
- Baths:
- 2.00
- MLS#:
- 1820445
- Subdivision:
- HERITAGE PARK
ADDITIONAL INFORMATION
Welcome to this charming 3-bedroom, 2-bath home with a 2-car garage in San Antonio's desirable Heritage Park neighborhood. This inviting residence offers a friendly community feel and convenient access to local amenities. Inside, you'll find an open layout connecting the living, dining, and kitchen areas, creating a comfortable, cohesive space. The kitchen includes updated finishes and plenty of storage, making it both functional and welcoming. The generous backyard is perfect for enjoying Texas outdoor living. Located near Lackland Air Force Base, SeaWorld, Alamo Ranch shopping, and stores like H-E-B and Walmart. Investor opportunity: Tenant in place through February 2026, paying $1,900 monthly. Don't miss this chance to invest in a great property!
- Type:
- Single Family
- Sq.Ft.:
- 2,042
- Status:
- Active
- Beds:
- 4
- Lot size:
- 0.11 Acres
- Year built:
- 2024
- Baths:
- 3.00
- MLS#:
- 1820409
- Subdivision:
- LAUREL VISTA
ADDITIONAL INFORMATION
"Step into The Grace floor plan in Laurel Vistas in San Antonio, TX. This home showcases 2 classic front exteriors, full yard landscaping and irrigation and a 2-car garage. Inside this 4 bedroom, 2.5 bathroom home, you will find 1952 square feet of living space designed to meet your needs. The arched front patio opens to a grand foyer which then leads to a spacious living room. The living room blends seamlessly into the kitchen and dining area in an open concept floorplan. Your kitchen is built for the ultimate home chef and offers granite counter tops, stainless steel appliances, and a kitchen island overlooking the living room. Don't forget a deep, single basin kitchen sink for convenience and ease. The staircase leads to the upstairs main bedroom suite, all secondary bedrooms, and your utility room. The Grace floor plan is ideal if you want to keep your entertaining space and private space separate. The upstairs main bedroom has an attached bathroom that includes a tiled walk-in shower, separate water closet and plenty of storage space with built-in shelving and a grand walk-in closet. Additional features of this home include sheet vinyl flooring in the entry, living room, and all wet areas, granite countertops in all bathrooms and our HOME IS CONNECTED base package. Using one central hub that talks to all the devices in your home, you can control the lights, thermostat and locks, all from your cellular device.
- Type:
- Single Family
- Sq.Ft.:
- 1,535
- Status:
- Active
- Beds:
- 3
- Lot size:
- 0.11 Acres
- Year built:
- 2024
- Baths:
- 2.00
- MLS#:
- 1820402
- Subdivision:
- LAUREL VISTA
ADDITIONAL INFORMATION
The Diana plan is our largest one-story home offered in Laurel Vistas in San Antonio, TX. Featuring 2 classic front exteriors, 3 bedrooms, 2 baths, 2-car garage and 1535 square feet of living space, this floor plan is sure to turn heads. Comfort greets you at the door with a long foyer leading to a combined living and dining area, then flowing into the grand corner kitchen. The kitchen includes a breakfast bar with beautiful granite counter tops, stainless steel appliances, shaker style cabinetry and a corner pantry with built-in shelving. Your blended family room and dining area feature quality sheet vinyl flooring and plenty of windows, creating a light and bright space for living and entertaining. The main bedroom is located at the back of the home and has its own attached bathroom that offers a separate water closet, tiled walk-in shower and spacious walk-in closet. All secondary bedrooms offer quality carpeted floors and a closet. These rooms are versatile. Use them as bedrooms, offices, work out rooms or other bonus spaces. The Diana floor plan also includes granite countertops in all bathrooms, full yard landscaping and irrigation, and our HOME IS CONNECTED base package. Using one central hub that talks to all the devices in your home, you can control the lights, thermostat and locks, all from your cellular device.
- Type:
- Single Family
- Sq.Ft.:
- 1,489
- Status:
- Active
- Beds:
- 3
- Lot size:
- 0.11 Acres
- Year built:
- 2024
- Baths:
- 2.00
- MLS#:
- 1820398
- Subdivision:
- LAUREL VISTA
ADDITIONAL INFORMATION
Introducing The Caroline plan, a stunning one-story home featured in Laurel Vistas in San Antonio, TX. The Caroline is sure to impress with its classic front exteriors, 3 bedrooms, 2 baths, and 2-car garage. An elongated foyer welcomes you into an open concept kitchen, dining area, and living room, perfect for entertaining. This home's kitchen includes shaker style cabinetry, granite counter tops, stainless steel appliances and a spacious kitchen island with a deep farmhouse style single basin sink. The main bedroom is located right off the living room and features a semi-vaulted ceiling and an attractive ensuite bathroom. You'll enjoy getting ready every day with plenty of bathroom space and modern bathroom features including granite countertops, shaker style cabinets, a tiled walk-in shower and spacious walk-in closet. If privacy is your top priority, this ensuite bathroom comes standard with a separate water closet. Every bedroom has quality carpet, a closet, and windows for plenty of natural lighting. Whether these rooms become bedrooms or other bonus spaces, there is sure to be comfort and functionality. Additional features include a back patio that overlooks a fully landscaped and irrigated yard, sheet vinyl flooring in entry, living room, and all wet areas, and granite countertops and tiled flooring in all secondary bathrooms. This home also comes equipped with our HOME IS CONNECTED base package. Using one central hub that talks to all the devices in your home, you can control the lights, thermostat and locks, all from your cellular device.
$310,000
9619 ROUSSEAU San Antonio, TX 78245
- Type:
- Single Family
- Sq.Ft.:
- 1,908
- Status:
- Active
- Beds:
- 3
- Lot size:
- 0.15 Acres
- Year built:
- 2018
- Baths:
- 2.00
- MLS#:
- 1820395
- Subdivision:
- PARK PLACE PHASE II U-1
ADDITIONAL INFORMATION
Welcome to this beautiful, one story, well-kept home built in 2018 in the desirable community of Stone Creek, conveniently located minutes from major highways, 1604, 151, 90 and 410. offering 3 spacious bedrooms, 2 full bathrooms, and 1,908 sq. ft. of comfortable living space. Step inside to an open-concept layout that seamlessly combines living, dining, and kitchen areas-ideal for modern living and entertaining. Enjoy the convenience of a dedicated office space, a spacious mudroom, and a 2-car garage with remote control access. The home boasts stunning curb appeal, a testament to its meticulous care. Spacious rooms and thoughtful design make this property a standout choice. Don't miss the opportunity to make this wonderful home yours!
- Type:
- Single Family
- Sq.Ft.:
- 2,713
- Status:
- Active
- Beds:
- 4
- Lot size:
- 0.12 Acres
- Year built:
- 2021
- Baths:
- 3.00
- MLS#:
- 1820378
- Subdivision:
- CHAMPIONS LANDING
ADDITIONAL INFORMATION
Come see this amazing 2-story, 4-bedroom, 2.5-bath, 2-car garage home. Located in highly sought-after Champions Landing subdivision. This home has an abundance of natural light with beautiful flooring throughout. The kitchen has granite countertops, modern cabinet hardware, reverse osmosis, and stainless steel appliances. Gorgeous primary bedroom located on the main floor, with walk-in closet, full bath with spa-like shower. Secondary bedrooms are comfortable in size and located on the second floor. Office. Flex space. Kinetico water softener and filtered water system. Tri-smart Solar panel system to keep your monthly utilities to a minimum. Too many upgrades to list. There is no better way to experience easy-style living in a prime location. Convenient access to great restaurants and fantastic shops. Schedule your showing today!
- Type:
- Single Family
- Sq.Ft.:
- 1,924
- Status:
- Active
- Beds:
- 4
- Lot size:
- 0.13 Acres
- Year built:
- 2019
- Baths:
- 2.00
- MLS#:
- 1820287
- Subdivision:
- AMHURST
ADDITIONAL INFORMATION
2.5 rate assumable loan! Wonderful home in popular Amhurst! Great location with easy access to major highways, shopping, restaurants, and more (Sea World, JBSA Lackland)! Open, flexible floor plan features high ceilings, separate dining room, good-sized living room, and lovely arches. Neutral paint and flooring throughout to enhance any decor. Open kitchen includes stainless steel appliances, dark cabinets, and breakfast bar. Good-sized master boasts nice walk in closet and full bath featuring double vanities and separate tub and shower. Great location for keeping home as an investment property. A MUST SEE! Buyer to verify schools and room measurements.
- Type:
- Single Family
- Sq.Ft.:
- 2,057
- Status:
- Active
- Beds:
- 3
- Lot size:
- 0.19 Acres
- Year built:
- 1979
- Baths:
- 2.00
- MLS#:
- 1820252
- Subdivision:
- HERITAGE
ADDITIONAL INFORMATION
Beautifully maintained and located in a PRIME location. Northside ISD! Minutes from 151/1604/410, Sea World, Shopping, Dining and Entertainment. City amenities include an on-site playground, duck pond and swimming pool. No HOA! One of the most unique floorpans in the community, only 3 of it's kind! Dual living spaces, fireplace, soaring ceilings, fresh paint, updated bathrooms, new windows, outdoor access from the master suite and solar panels are just a few of the details that will have you ready to make this home yours!
- Type:
- Single Family
- Sq.Ft.:
- 3,475
- Status:
- Active
- Beds:
- 5
- Lot size:
- 0.16 Acres
- Year built:
- 2022
- Baths:
- 4.00
- MLS#:
- 1820250
- Subdivision:
- TEXAS RESEARCH PARK
ADDITIONAL INFORMATION
Assumable Mortgage at 4.375. Step into this stunning, spacious KB Home built in 2022, perfectly situated on a premium cul-de-sac lot with extra space between neighbors! This 5-bedroom, 3.5-bathroom two-story gem boasts a bright, open floor plan with incredible upgrades. The layout is ideal with a private bedroom and full bath downstairs for guests, while the expansive master suite with a spa-like bathroom and oversized walk-in closet is upstairs alongside a versatile game room and more secondary bedrooms. Community Living at Its Best with amenities like a sparkling pool and playground! Plus, you're near major highways and employers like Microsoft and HEB, offering both convenience and comfort. This beautiful home is truly a rare find and move-in ready. Don't miss out on making it yours-schedule a showing today and fall in love!
- Type:
- Single Family
- Sq.Ft.:
- 2,195
- Status:
- Active
- Beds:
- 3
- Lot size:
- 0.16 Acres
- Year built:
- 2003
- Baths:
- 3.00
- MLS#:
- 1820244
- Subdivision:
- PARK PLACE NS
ADDITIONAL INFORMATION
Beautiful home located on a corner lot in Park Place! Plenty of new upgrades including new landscaping, granite countertops in all bathrooms and the kitchen, and new hardwood flooring on the first floor. New AC unit was installed last year, along with upgraded insulation. Stainless steel kitchen appliances and washer and dryer are included. Only a short drive from 1604, and Lackland AFB, Come by and take a look at all that this home has to offer.
- Type:
- Single Family
- Sq.Ft.:
- 1,383
- Status:
- Active
- Beds:
- 3
- Lot size:
- 0.14 Acres
- Year built:
- 1986
- Baths:
- 2.00
- MLS#:
- 1820213
- Subdivision:
- HERITAGE FARM
ADDITIONAL INFORMATION
Home Is Where The Heart Is! Step into this beautifully renovated gem nestled in a highly sought-after, established neighborhood. This 3 bed, 2 full bath, 2 car garage home has NO CARPET. All bedrooms have been upgraded to custom-made Luxury Vinyl flooring and new ceiling fans. Whether you're unwinding for the day or entertaining, this home offers the perfect space for every occasion. Enjoy quick access to SeaWorld, Lackland AFB, and Ingram Park Mall. The home features a spacious primary bedroom boasts a luxurious en-suite bathroom and private access to the new covered deck. Relax in the garden tub, freshen up in the stand-up shower, and enjoy the convenience of dual walk-in closets. With a large living room and a separate dining room adjoining the galley kitchen, this home is designed for both comfort and functionality. The kitchen boasts ample cabinets and granite countertops, plus an eat-in breakfast bar. Out back, you'll find a fully fenced yard with a generously sized covered deck/patio-perfect for outdoor gatherings or a quiet evening retreat.
- Type:
- Single Family
- Sq.Ft.:
- 1,258
- Status:
- Active
- Beds:
- 3
- Lot size:
- 0.19 Acres
- Year built:
- 2024
- Baths:
- 2.00
- MLS#:
- 1820207
- Subdivision:
- HERITAGE FARM
ADDITIONAL INFORMATION
Welcome to modern elegance and comfort in this stunning single-story home, thoughtfully designed and ideally located near Lackland AFB, Loop 410, and Hwy 90. Featuring three spacious bedrooms, two pristine baths, and a convenient two car garage, this home balances style and function. Step inside to an inviting open-concept layout where durable vinyl plank floors, recessed lighting and high ceilings grace the living/dining area. The heart of the home is the well-appointed island kitchen, featuring a breakfast bar that seamlessly connects to the dining area-ideal for gatherings and everyday living. Enjoy the luxury of top-quality stainless steel appliances, granite countertops, an elegant tiled backsplash, and a generous pantry for all your culinary needs. For ultimate privacy, the split primary suite is a tranquil retreat, complete with a full bath featuring dual vanities, a tiled walk-in shower, and an expansive walk-in closet. A spacious laundry room offers ample cabinetry and counter space, making chores effortless. Other standout features include granite countertops in all bathrooms, utility room with sink & cabinetry, and a fully fenced backyard. Don't miss your chance to own this exquisite home. Schedule your showing today and experience it first hand!
- Type:
- Single Family
- Sq.Ft.:
- 2,696
- Status:
- Active
- Beds:
- 5
- Lot size:
- 0.14 Acres
- Year built:
- 2022
- Baths:
- 5.00
- MLS#:
- 1819625
- Subdivision:
- WESTON OAKS
ADDITIONAL INFORMATION
This Stunning Perry Home is located in the desirable Weston Oaks Subdivision. This property offers 5 oversized bedrooms and 4.5 Baths. This Charming floorplan has everything you can think of! It is ideal for entertaining with the open concept throughout the main living spaces. The primary suite is located on the main floor and has the accompanying bathroom suite with dual vanities and stand alone shower along with garden tub for relaxing baths. This home also features a secondary bedroom suite on the main floor for guests. Second floor has a oversized game room/ flex room perfect for movie night. It has a huge covered patio where you can spend quality time outside relaxing and unwinding with a glass of wine. This home sits on a greenbelt with no rear neighbors. This home truly is remarkable, you must see it to appreciate all the exquisite details!
- Type:
- Single Family
- Sq.Ft.:
- 2,930
- Status:
- Active
- Beds:
- 5
- Year built:
- 2024
- Baths:
- 4.00
- MLS#:
- 1819617
- Subdivision:
- ARCADIA RIDGE PHASE 1 - BEXAR
ADDITIONAL INFORMATION
Charming two-story home with gourmet kitchen. Spacious family room with large windows looks out onto the backyard. Secluded primary suite features a private bath with a shower, double vanities, and a walk-in closet. Four secondary bedrooms with walk in closets and baths. Additional living spaces with a loft upstairs and separate dining room. Covered patio and sprinkler system.
- Type:
- Single Family
- Sq.Ft.:
- 2,961
- Status:
- Active
- Beds:
- 4
- Lot size:
- 0.15 Acres
- Year built:
- 2000
- Baths:
- 4.00
- MLS#:
- 20746838
- Subdivision:
- El Sendero At Westlakes Ut-1
ADDITIONAL INFORMATION
Discover traditional comfort and style priced below market for a quick sale. This charming home offers wonderful layout, abundant natural light, spacious kitchen perfect for culinary enthusiasts. Unwind in the serene primary suite, complete with an en-suite bath and walk-in closet. The backyard beckons relaxation that's ideal for gatherings or quiet moments. This home is conveniently located near parks, shopping, and dining, providing a perfect balance of convenience and tranquility. The home was previously occupied by the same owner since it was built. Home could be the best deal on the market with a little TLC. Seller is willing to provide a decoration - renovation allowance. Don't miss the chance to call this haven your own. Schedule a showing today!
- Type:
- Single Family
- Sq.Ft.:
- 2,232
- Status:
- Active
- Beds:
- 4
- Lot size:
- 0.14 Acres
- Year built:
- 2019
- Baths:
- 3.00
- MLS#:
- 1820068
- Subdivision:
- Texas
ADDITIONAL INFORMATION
Welcome Home! Our newest listing includes smart lighting at front face of home, a huge backyard for entertaining, a modern spacious floorplan, gourmet kitchen, granite countertops, stainless steel appliances, ceramic tile on all wet areas and the first floor and so much more! Conveniently located off 211 highway and 1604 West and minutes away from Lackland Airforce Base, SeaWorld, Dove Creek Shopping Center and HEB Plus. Book your private tour today! Water softener included
- Type:
- Single Family
- Sq.Ft.:
- 2,504
- Status:
- Active
- Beds:
- 4
- Lot size:
- 0.14 Acres
- Year built:
- 2014
- Baths:
- 3.00
- MLS#:
- 1819383
- Subdivision:
- WESTWARD POINTE 2
ADDITIONAL INFORMATION
Welcome to this stunning two-story home, where style meets comfort at every turn. As you step inside, you'll be welcomed by a soaring ceiling and an elegant entryway, setting the tone for the spacious 9-foot ceilings that flow throughout. The open floor plan enhances the expansive feel, featuring four generous bedrooms, each with walk-in closets, and two and a half baths. Working from home is a breeze with a dedicated office space complete with French doors for privacy. The kitchen is a chef's dream, equipped with 42-inch white cabinets, stainless steel appliances, and durable tile flooring. Adjacent to the kitchen, a secondary living area provides an ideal space for entertaining family and friends. Upstairs, you'll find an inviting second living space, perfect for transforming into a game room or media center. This versatile area provides ample room for a pool table, gaming setup, or cozy movie nights, making it an ideal spot for entertainment and relaxation. Step outside to a backyard built for relaxation and gatherings, complete with a spacious deck, pergola, and a dedicated dog run for your furry friend. Perfectly located near Lackland, major retail and restaurants, and just minutes from downtown, this home offers both convenience and charm.
- Type:
- Single Family
- Sq.Ft.:
- n/a
- Status:
- Active
- Beds:
- 4
- Lot size:
- 0.18 Acres
- Year built:
- 2024
- Baths:
- 3.00
- MLS#:
- 1819181
- Subdivision:
- Ladera
ADDITIONAL INFORMATION
Introducing one of our David Weekley model floor plan featuring an exceptional kitchen designed to impress. The centerpiece is a sprawling kitchen island, perfect for meal prep, gathering, and casual dining. Beautiful designer finishes elevate the space to new heights of luxury. Step outside onto the huge extended rear patio, a focal point that commands attention and provides an enchanting outdoor retreat for relaxation and entertainment. This floor plan seamlessly combines elegance with functionality, creating a truly exceptional living environment. Corner Homesite!


The data relating to real estate for sale on this web site comes in part from the Broker Reciprocity Program of the NTREIS Multiple Listing Service. Real estate listings held by brokerage firms other than this broker are marked with the Broker Reciprocity logo and detailed information about them includes the name of the listing brokers. ©2024 North Texas Real Estate Information Systems
San Antonio Real Estate
The median home value in San Antonio, TX is $254,600. This is lower than the county median home value of $267,600. The national median home value is $338,100. The average price of homes sold in San Antonio, TX is $254,600. Approximately 47.86% of San Antonio homes are owned, compared to 43.64% rented, while 8.51% are vacant. San Antonio real estate listings include condos, townhomes, and single family homes for sale. Commercial properties are also available. If you see a property you’re interested in, contact a San Antonio real estate agent to arrange a tour today!
San Antonio, Texas 78245 has a population of 1,434,540. San Antonio 78245 is less family-centric than the surrounding county with 31.3% of the households containing married families with children. The county average for households married with children is 32.84%.
The median household income in San Antonio, Texas 78245 is $55,084. The median household income for the surrounding county is $62,169 compared to the national median of $69,021. The median age of people living in San Antonio 78245 is 33.9 years.
San Antonio Weather
The average high temperature in July is 94.2 degrees, with an average low temperature in January of 40.5 degrees. The average rainfall is approximately 32.8 inches per year, with 0.2 inches of snow per year.



