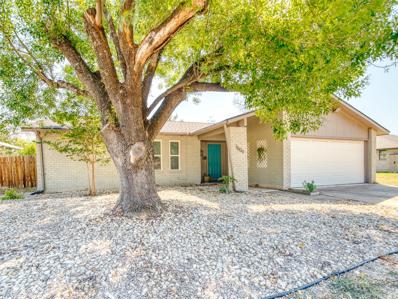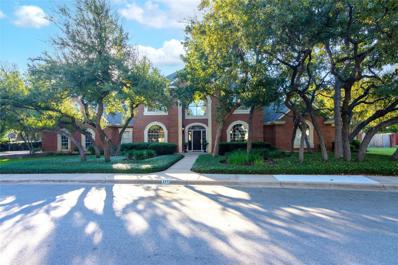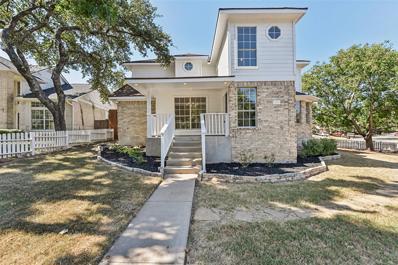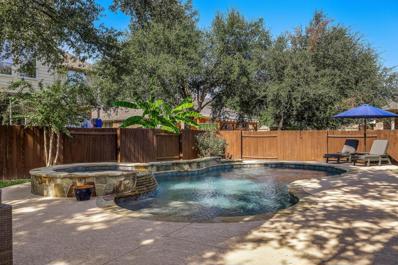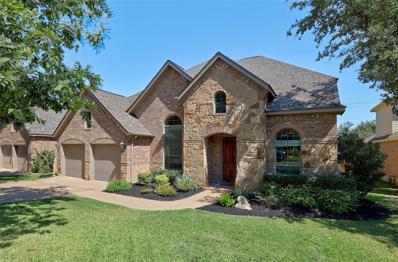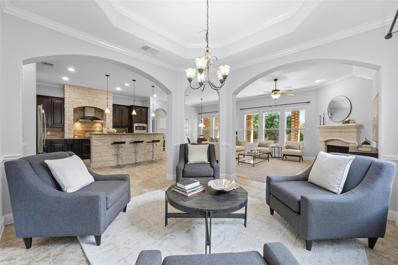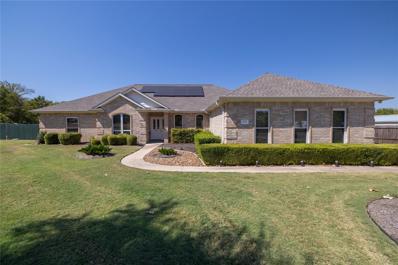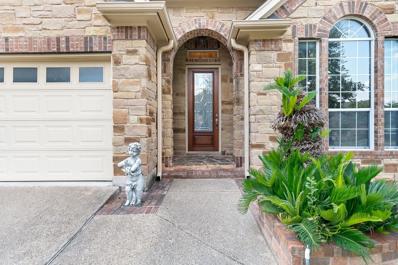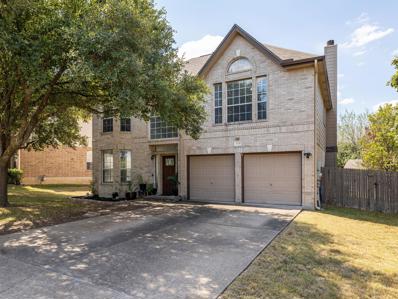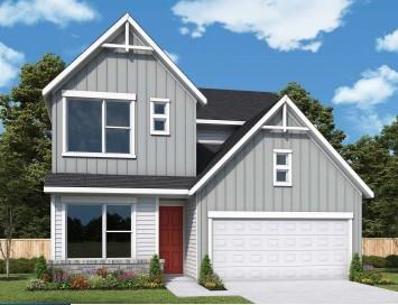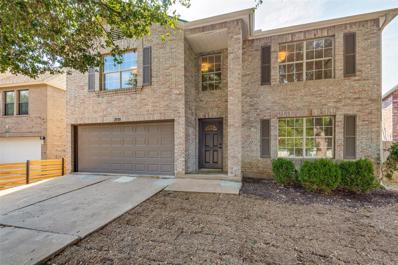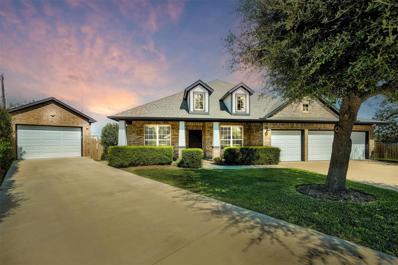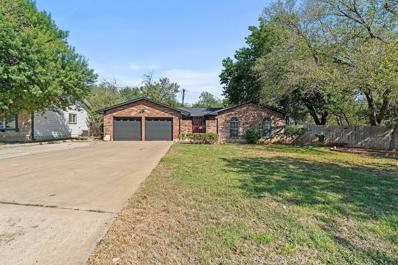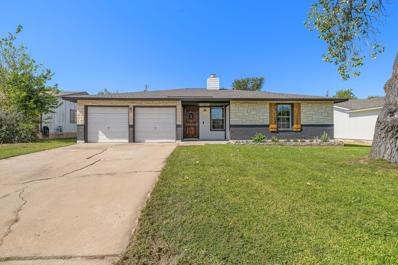Round Rock TX Homes for Rent
- Type:
- Single Family
- Sq.Ft.:
- 1,410
- Status:
- Active
- Beds:
- 3
- Lot size:
- 0.19 Acres
- Year built:
- 1979
- Baths:
- 2.00
- MLS#:
- 1443065
- Subdivision:
- Brushy Creek Sec 01 Or South
ADDITIONAL INFORMATION
Beautiful property! MUST check out the pool!!!
- Type:
- Single Family
- Sq.Ft.:
- 1,444
- Status:
- Active
- Beds:
- 3
- Lot size:
- 0.27 Acres
- Year built:
- 1977
- Baths:
- 2.00
- MLS#:
- 1501098
- Subdivision:
- Mesa Park Sec 1
ADDITIONAL INFORMATION
Welcome to this wonderful move-in ready, one-story home, brimming with natural light! The open-concept kitchen is a chef's dream, featuring stunning granite countertops, a spacious breakfast bar, and sleek stainless steel appliances, all overlooking the inviting family room with a cozy fireplace – perfect for gatherings or quiet evenings in. This home boasts three bedrooms, including a grand primary suite with a luxurious en suite bathroom. The other two bedrooms are generously sized, offering plenty of space for family or guests. Step outside to enjoy the beautifully landscaped backyard, complete with a covered patio and a cozy firepit – ideal for relaxing or entertaining. New roof and HVAC and Insulation! This home is a true gem! Discounted rate options and no lender fee future refinancing may be available for qualified buyers of this home.
- Type:
- Single Family
- Sq.Ft.:
- 1,411
- Status:
- Active
- Beds:
- 3
- Lot size:
- 0.14 Acres
- Year built:
- 1995
- Baths:
- 3.00
- MLS#:
- 8627585
- Subdivision:
- Sam Bass Trails Sec 01
ADDITIONAL INFORMATION
Welcome to this charming, updated home nestled on a peaceful half-cul-de-sac lot. With inviting curb appeal, the freshly painted exterior gives the home a stylish, modern look. Inside, you'll love the spacious floor plan featuring two living areas: a cozy family room with a brick fireplace downstairs and a versatile second-floor room perfect as a game room or office. The home boasts luxury vinyl plank flooring, offering both modern style and easy maintenance, complemented by sleek 4-panel doors throughout. The beautifully updated kitchen includes white cabinetry, a tile backsplash, granite countertops, and stainless steel appliances – ideal for the home chef. Retreat to the primary suite featuring a barn door entry to the ensuite bathroom with an updated dual-sink vanity, a large linen closet, and a spacious walk-in closet. The large backyard is perfect for outdoor living, complete with raised garden beds and updated fencing. Additional updates, including a new roof in 2023, a new HVAC system in 2019, and updated windows in the front bedrooms, provide peace of mind for years to come. Situated in a fantastic location with easy access to highways, dining, shopping, and parks – this home truly has it all! Don't miss your chance to make it yours!
$1,495,000
2315 Woodway Round Rock, TX 78681
- Type:
- Single Family
- Sq.Ft.:
- 4,793
- Status:
- Active
- Beds:
- 5
- Lot size:
- 0.68 Acres
- Year built:
- 1994
- Baths:
- 5.00
- MLS#:
- 6212895
- Subdivision:
- Oaklands Sec 04
ADDITIONAL INFORMATION
A rare find in Round Rock’s prestigious Tanglewood neighborhood. Stunning masterpiece of modern living created by Hugh Radney Refreshed 5 bedroom 5 bath expansive floorplan. Grand entry welcomes with mesquite flooring continuing throughout most of main floor leading to beautifully appointed living room with gas log fireplace, formal dining, high end designer lighting and special features throughout. Spectacular chef’s kitchen showcases marble island, soapstone counters, dual sinks, Wolf 6 burner range, Subzero refrigerator, microwave drawer and more. Family room with gas log fireplace , study, Private primary suite with plantation shutters leads to aquatic serenity, enlarged limestone tile shower, freestanding air tub, his and hers marble top vanities, unbelievable custom closet. Plenty of natural light from every room highlighting backyard sanctuary Four spacious bedrooms upstairs with detailed built ins, Jack& Jill bath plus another full bath. Main level includes craft/flex room, utility room with LG front load washer/dryer. 2 half baths and then the secluded upstairs media/game room with theatre seating Enjoy backyard paradise with incredible pool and urban forest with a bridge. Great for family photos. Also oversized 3 car garage with EV charger. Another great feature is the location right next to St. David's hospital and medicals, highly acclaimed elementary, HEB and everything. Attached list of updated and special features. Front porch planters do not convey.
- Type:
- Single Family
- Sq.Ft.:
- 2,007
- Status:
- Active
- Beds:
- 3
- Lot size:
- 0.2 Acres
- Year built:
- 1994
- Baths:
- 3.00
- MLS#:
- 3062294
- Subdivision:
- Creekmont West
ADDITIONAL INFORMATION
Welcome to your next home! This property boasts a neutral color paint scheme and fresh interior paint, creating a warm and inviting atmosphere. A cozy fireplace adds charm to the living area. The kitchen shines with all stainless steel appliances and an accent backsplash, adding a touch of elegance. The adjacent primary bedroom is a serene retreat with a large walk-in closet providing ample storage. The primary bathroom offers double sinks for convenience, along with a separate tub and shower for relaxation. Outside, enjoy the deck and fenced-in backyard, perfect for outdoor relaxation. The home also includes partial flooring replacement and new appliances for a modern touch. This property is not just a house, it's a lifestyle.
- Type:
- Duplex
- Sq.Ft.:
- n/a
- Status:
- Active
- Beds:
- n/a
- Year built:
- 1985
- Baths:
- MLS#:
- 8948775
- Subdivision:
- Creek Bend Ph I
ADDITIONAL INFORMATION
1717 has been redone all tile and paint, exterior of duplex painted. 1719 has not been touched.
$835,000
3302 Texana Ct Round Rock, TX 78681
- Type:
- Single Family
- Sq.Ft.:
- 3,492
- Status:
- Active
- Beds:
- 4
- Lot size:
- 0.21 Acres
- Year built:
- 2002
- Baths:
- 4.00
- MLS#:
- 6775586
- Subdivision:
- Behrens Ranch Ph B Sec 03
ADDITIONAL INFORMATION
Welcome to this stunning Round Rock home featuring a gorgeous inground pool and spa on a beautiful tree filled lot. Zoned to some of the highest rated schools in the state of Texas this home truly has it all. The treed lot creates a serene and peaceful feel all while being close to all that Round Rock and Austin have to offer. Inside you will find gorgeous hardwood flooring, recently installed windows (Sept. 2022), and an absolute perfect floorplan. A large study greets you to the left of entering the property where you will also find 2 living areas downstairs plus an additional living area upstairs. The current formal dining area is perfect for large family gatherings or could easily transform into a play area for younger children. The kitchen is a dream and features an additional breakfast nook, gorgeous countertops, stainless steel appliances (hello double oven), and two pantries! The living room is warm and cozy and has the most perfect views of the inground swimming pool and treed lot. The primary bedroom is situated downstairs and features a spacious bedroom with attached bathroom featuring a soaking tub, double vanity, and large shower. Upstairs you will find the 3rd living area which is perfect for a movie room, game room, or a true living area for any additional family members living in the home. Another favorite feature is the plantation shutters installed in February of 2023. Evenings are better with a massive, covered patio, outdoor kitchen, and beautiful pool! Walsh Middle School and Cactus Ranch Elementary are extremely close by and will make for an easy drive, bike ride, or walk to school. Don't miss out on this spectacular home!
$645,000
2400 Salorn Way Round Rock, TX 78681
- Type:
- Single Family
- Sq.Ft.:
- 2,373
- Status:
- Active
- Beds:
- 4
- Lot size:
- 0.16 Acres
- Year built:
- 2013
- Baths:
- 3.00
- MLS#:
- 2238153
- Subdivision:
- Behrens Ranch Ph E Sec 01
ADDITIONAL INFORMATION
Price Improvement! Be amazed as you enter this stunning residence with a nearly flawless layout, situated on a spacious corner lot in the sought-after Behrens Ranch Community. This newer, luxurious 4-bedroom, 2.5-bathroom home welcomes you with a grand entrance and offers a primary bedroom alongside a versatile guest bedroom or study on the main floor. Every detail has been meticulously attended to, with fresh paint highlighting the elegant archways and walls and recent carpet enhancing all bedrooms. The open floor plan is ideal for entertaining, featuring a chef's kitchen equipped with gas cooking, granite countertops, a built-in oven, microwave, gas range, vent hood, and stainless-steel appliances. This culinary haven seamlessly connects to the inviting living room, creating a perfect space for gatherings. Appreciate the unique architectural features, high ceilings, beautiful picture windows, spacious bedrooms with generous walk-in closets, and abundant storage and flexible spaces throughout. Retreat to the oversized primary suite, featuring high trayed ceilings and an en-suite bath with a walk-in shower, oversized garden tub, and a spacious closet, conveniently located next to the laundry room. Enjoy outdoor dining on the covered back patio or gather around the fire pit in the expansive backyard under a blanket of stars. Behrens Ranch offers a low tax rate and is conveniently located near major employers. Families will appreciate having the highly-rated Cactus Ranch Elementary within the neighborhood, just under a mile away, and Walsh Middle School approximately 1.5 miles from home. New roof in 2024. Enjoy amenities such as two tennis courts, multiple pools, a playground, and a hike and bike trail amidst miles of green space. This home truly has it all. Explore the best of the areas of nearby shopping and dining options, including Whiskey Cake, Pinthouse Pizza, Chuy’s, Rudy’s, Jack Allen’s, Hopdoddy, Torchy’s, IKEA, Round Rock Outlets, and more.
- Type:
- Single Family
- Sq.Ft.:
- 1,537
- Status:
- Active
- Beds:
- 3
- Lot size:
- 0.15 Acres
- Year built:
- 2017
- Baths:
- 2.00
- MLS#:
- 7509445
- Subdivision:
- Siena
ADDITIONAL INFORMATION
Welcome to your new home! Stunning home, nestled in the Siena community that offers wonderful amenities! This home welcomes you with 3 bedrooms, 2 bathrooms, and a bright living area adjacent to a modern kitchen, perfect for entertaining. Conveniently located to all major access roads, major employers, restaurants, Dell Diamond, Kalahari, Old Settlers Park, and so much more! This home is ready for you—schedule your visit today and make this dream home yours!
- Type:
- Single Family
- Sq.Ft.:
- 3,282
- Status:
- Active
- Beds:
- 4
- Lot size:
- 0.19 Acres
- Year built:
- 2010
- Baths:
- 4.00
- MLS#:
- 9994911
- Subdivision:
- Walsh Ranch
ADDITIONAL INFORMATION
Multiple offers received - calling for best and final by 7:30 pm. October 15th. This 4 bed, 3.5 bath beautifully updated home is located on a greenbelt lot in highly desirable Walsh Ranch. It has a 3 car tandem garage and is just a short walk away from the community amenities and Walsh Middle School. It is also within walking distance of Cactus Ranch Elementary. As you enter the home, you will notice the tall ceilings, modern European hardwood flooring, pottery barn type lighting fixtures, closet organization, niche cabinets and more. This immaculate home optimally faces West for late afternoon shade at the back yard and needs absolutely nothing except for you to move in and enjoy. Low tax rate and kids attend the 3 best schools in Round Rock.
- Type:
- Single Family
- Sq.Ft.:
- 2,824
- Status:
- Active
- Beds:
- 4
- Lot size:
- 0.17 Acres
- Year built:
- 2010
- Baths:
- 4.00
- MLS#:
- 9105468
- Subdivision:
- Teravista Sec 21
ADDITIONAL INFORMATION
Pre-Inspected and turnkey! This Teravista Village Builders stunner is ready for immediate move-in. *NEW* roof installed 11/01/2024! AC coil replaced 09/24, two water heaters replaced in 2020. CLEAN! Executive, high level home on a wonderful street in the community. This Savoy 1.5 story floor plan offers great function - complete with a *premium 3-car garage.* The home lives like a sprawling ONE-STORY, all 4bedrooms on the main floor & three (3) FULL bathrooms are on the main floor. The primary suite + junior primary suite are a combined, special offering. Game room + 1/2 bathroom upstairs. Extensive crown molding throughout the foyer, kitchen, main floor living areas, primary bedroom. Bright Repose Gray wall color & *white* ceilings. Recessed lighting, hard-tile flooring through all main areas & updated wood flooring in secondary bedroom hallway, primary bedroom & upstairs game room. All bedrooms are well-sized and all bedrooms have ceiling fans. The junior primary suite has direct access to a full bathroom & the room has a walk-in closet. OPEN kitchen with gourmet layout, built-in ovens, gas cooktop, walk-in pantry. Gas cooktop replaced in 2024. Stone masonry details at island. Separate, oversized laundry room on main floor. Covered, rear patio. Sprinkler system. Great storage throughout. Four sides brick masonry. Recent updated fence section & fence gate. Enjoy all the Teravista community amenities - multiple pools, fitness center, sport courts, trails, playgrounds. This location offers walkability to one of the community pools and one of the many community playgrounds. Approachable and responsive sellers who have well cared for this beautiful home.
- Type:
- Single Family
- Sq.Ft.:
- 2,330
- Status:
- Active
- Beds:
- 4
- Lot size:
- 0.64 Acres
- Year built:
- 1998
- Baths:
- 3.00
- MLS#:
- 1044365
- Subdivision:
- Forest Creek Estates Ph 2
ADDITIONAL INFORMATION
The home you've been searching for is here – no HOA, an expansive driveway with RV, boat, or trailer parking, solar panels for lower utility bills, a 3-car side entry garage, ample space to breathe, a low tax rate, and proximity to shopping, dining, major roads, and highways. It's available now and waiting for you. Nestled in the sought-after Forest Creek Estates subdivision, this splendid single-story home boasts not just four bedrooms but also a dedicated office for those that work remote, run a household or love crafting, reading, music or want a quiet yoga room. For those who love to tinker, the oversized garage provides space for a workbench or that motorcycle you've been eyeing. The spacious covered back porch is perfect for hosting gatherings and serving your signature grilled dishes or simply unwinding with a beverage of choice. Come see why this home is your perfect home. Information deemed reliable, but not guaranteed.
- Type:
- Single Family
- Sq.Ft.:
- 2,904
- Status:
- Active
- Beds:
- 4
- Lot size:
- 0.2 Acres
- Year built:
- 2007
- Baths:
- 3.00
- MLS#:
- 9496858
- Subdivision:
- Lake Forest 03 Village 02
ADDITIONAL INFORMATION
EAST FACING! NEW WALL PAINT COLOR! NEW PRICE!!! Charming Single-Story 4-Bedroom Home in Lake Forest with Modern Features.This beautifully designed single-story home in Lake Forest offers 4 spacious bedrooms, 2.5 bathrooms, and an open floor plan perfect for modern living. Enjoy the luxury of no carpet—tile and laminate flooring run throughout the home. High ceilings and recessed lighting create a bright and airy atmosphere, while the kitchen is a chef’s delight with granite countertops and ample wood cabinet space. The primary bath and other full bath feature a double vanities and walk-in closets provide plenty of storage. Step outside to a covered back patio, perfect for relaxing or entertaining guests. Located in the highly regarded Round Rock Independent School District, this home is just 16 miles from Samsung in Taylor, Texas, and 28 miles from Austin-Bergstrom Airport. Nearby conveniences include HEB, Walmart, Home Depot, and Lowe's.
- Type:
- Single Family
- Sq.Ft.:
- 2,408
- Status:
- Active
- Beds:
- 4
- Lot size:
- 0.17 Acres
- Year built:
- 1997
- Baths:
- 3.00
- MLS#:
- 4129652
- Subdivision:
- Round Rock Ranch Ph 01 Sec 02 Amd Lts 12 & 01
ADDITIONAL INFORMATION
Welcome to the desirable community of Round Rock Ranch, located within the top-rated Round Rock ISD. This vibrant and welcoming community offers two pools, play areas, and more. It also provides convenient access to numerous major roadways, employers, parks, medical facilities, restaurants, shopping, sporting events, waterparks, and much more. This charming 2-story home, nestled among mature trees, offers a perfect blend of comfort and pride of ownership. The main floor provides an open floor plan, with abundant natural light flowing through the flexible dining or office space to the kitchen, additional dining area, and cozy living room with a gas log fireplace. Tucked away are the half bath and storage closet. The upstairs area includes a sizable primary bedroom that connects to the full bath with a separate shower, bathtub, double sink vanity, and an expansive walk-in closet. The remaining three bedrooms are spacious, each with ample closet space. The secondary full bath includes double sinks and a tub. The laundry closet is located near the staircase. The HVAC System, roof shingles, gutters, water heater, water softener, all stainless steel appliances, ceiling fans, window coverings, and carpet have been replaced. Don't miss your opportunity to live in this sought-after area!
$445,000
2905 Cascade Cv Round Rock, TX 78664
- Type:
- Single Family
- Sq.Ft.:
- 2,324
- Status:
- Active
- Beds:
- 3
- Lot size:
- 0.23 Acres
- Year built:
- 1994
- Baths:
- 2.00
- MLS#:
- 5086091
- Subdivision:
- Forest Creek Ph 01 Sec 02
ADDITIONAL INFORMATION
**Multiple Offers Received - Best and Final by 5:30pm 10/16** Welcome to 2905 Cascade Cove, a delightful residence nestled in the heart of Round Rock, Texas. This beautifully maintained home features a spacious open floor plan, perfect for both relaxing and entertaining. **Key Features:** - **Spacious Living Area:** The inviting living room boasts abundant natural light and flows seamlessly into the dining area, creating an ideal space for family gatherings. - **Modern Kitchen:** The well-appointed kitchen is equipped with stainless steel appliances, granite countertops, and ample cabinetry, making it a chef's dream. - **Serene Bedrooms:** This home offers three generously sized bedrooms, including a master suite with a private ensuite bathroom and walk-in closet. - **Outdoor Oasis:** Step outside to the backyard retreat, featuring a covered patio and lush landscaping, perfect for outdoor dining or simply enjoying the Texas sunshine. **Convenient Location:** Situated in a friendly neighborhood, you're just minutes away from local parks, shopping, and dining options, with easy access to major highways for commuting. This charming property is perfect for anyone looking to enjoy the vibrant Round Rock community. Don’t miss your chance to make this house your home! Schedule a showing today!
$599,537
1951 Federer St Round Rock, TX 78664
- Type:
- Single Family
- Sq.Ft.:
- 2,469
- Status:
- Active
- Beds:
- 4
- Lot size:
- 0.09 Acres
- Year built:
- 2024
- Baths:
- 3.00
- MLS#:
- 4749944
- Subdivision:
- Double Creek Crossing
ADDITIONAL INFORMATION
Welcome to your dream home! This beautiful 4-bedroom, 3-bathroom David Weekley Home residence combines classic charm with contemporary convenience. Located in the exciting new community of Double Creek Crossing, this home offers a perfect blend of comfort and style. As you enter, you'll be greeted by a spacious, open concept living area with abundant natural light and gleaming luxury vinyl floors. The heart of the home is a modern kitchen featuring stainless steel appliances, quartz counter tops, and a large island ideal for meal prep or casual dining. The adjacent dining area and cozy living room make this space perfect for both everyday living and entertaining. The Owner's Retreat suite is a serene space that includes a beautiful tray ceiling, walk-in closet and a luxurious en-suite bathroom, complete with a spa-like Super Shower. Three additional well-sized bedrooms (one on the first floor) provide ample space for family, guests, or a home office. Step outside to your private backyard oasis, where you'll find a beautiful covered back porch ideal for relaxing. In addition, the spacious yard is in a desirable location, backing to the pool and amenity center. The Audrey plan also features a hard to find three-car garage! Additional features are a backpack rack, storage under the stairs, and a convenient folding countertop in the utility room. Conveniently located near top-rated Round Rock ISD schools, recreation, and shopping, this home offers both tranquility and accessibility. Don’t miss the opportunity to make this your forever home! Our EnergySaver™ Homes offer peace of mind knowing your new home in Round Rock is minimizing your environmental footprint while saving energy. Square Footage is an estimate only; actual construction may vary.
- Type:
- Single Family
- Sq.Ft.:
- 3,377
- Status:
- Active
- Beds:
- 4
- Lot size:
- 0.21 Acres
- Year built:
- 2000
- Baths:
- 3.00
- MLS#:
- 5640148
- Subdivision:
- Forest Creek Sec 16
ADDITIONAL INFORMATION
Stunning home in the golf course community of Forest Creek in Round Rock. Prime Location featuring 4 bedrooms plus Gameroom & Office/Study, 2.5 bath/3 car garage. Impressive entry with high ceilings, beautiful flooring, & abundance of Natural Light. Gourmet Kitchen with SS appliances, gas cooktop, center island, granite counters, & designer backsplash. Large breakfast nook overlooking your serene backyard with extended stone patio. Open Family Room with Fireplace and additional Dining area that is great for entertaining! Office/Study on the main level that could be used as a guest bedroom (5th Bedroom) and conveniently located half bath for all guests.Upstairs you will find a massive Gameroom/2nd living area. Oversized Primary suite with a separate sitting area & en-suite bath featuring dual vanities, garden tub, separate shower, & large walk in closet. Three additional spacious bedrooms with another full bath. One bedroom has a great built in desk with shelving. Don't miss the 3 car garage. New 2024 Roof and many brand new windows! Community amenities include pool & splash pad, tennis courts, park with playground, & lots of walking paths. 2 Golf courses & Country Clubs within minutes. 5 minutes to Tollway, Dell Diamond, & Kalahari! Major Employers nearby- Samsung, Dell, Tesla. 15 mins to Domain & 30 mins to ABIA. Great RRISD Schools with Elementary inside neighborhood.
$565,000
8092 Gato Ln Round Rock, TX 78665
- Type:
- Single Family
- Sq.Ft.:
- 2,828
- Status:
- Active
- Beds:
- 4
- Lot size:
- 0.23 Acres
- Year built:
- 2017
- Baths:
- 3.00
- MLS#:
- 1817248
- Subdivision:
- Siena
ADDITIONAL INFORMATION
**Pre-Inspected and Move-In Ready!** This meticulously maintained **Siena home** on a large corner lot is solid both inside and out, offering peace of mind and a fresh, clean start. The entire home has been deep cleaned, and the windows have been professionally cleaned, making it truly move-in ready! Inside, the home offers a convenient layout with three spacious bedrooms located on the main level. Upstairs, you'll find a fourth bedroom, a full bathroom, and a second living room, perfect for added privacy or entertainment space. Your new chapter starts here!
- Type:
- Single Family
- Sq.Ft.:
- 3,211
- Status:
- Active
- Beds:
- 4
- Lot size:
- 0.17 Acres
- Year built:
- 2001
- Baths:
- 3.00
- MLS#:
- 9071403
- Subdivision:
- Meadows Chandler Creek Sec 05
ADDITIONAL INFORMATION
SELLER IS OFFERING BUYER CONCESSIONS with a competitive offer! Welcome to 2118 Deer Creek Trl, a beautifully upgraded 4-bedroom, 2.5-bathroom home with 3,211 sqft of luxurious living space in the desirable Chandler Creek community. This home showcases designer-selected finishes throughout, including new luxury vinyl plank flooring, quartz countertops, and stylish lighting fixtures. The kitchen is a chef’s delight, boasting stainless steel appliances, upgraded cabinetry, and a modern backsplash. Enjoy the newly landscaped yard, perfect for relaxing or entertaining. Upgrades extend to all bathrooms, featuring designer tile, upgraded vanities, and chic fixtures. The foundation has been recently addressed, ensuring peace of mind. The community offers access to a Recreation Center, a sparkling pool, and tennis/pickleball courts. Don’t miss out on this exceptional home! The Seller will consider buyer offers asking for concessions, so schedule a private tour today to experience all the elegance and comfort this property has to offer.
$460,000
5049 Lunata Way Round Rock, TX 78665
- Type:
- Single Family
- Sq.Ft.:
- 1,959
- Status:
- Active
- Beds:
- 2
- Lot size:
- 0.14 Acres
- Year built:
- 2017
- Baths:
- 2.00
- MLS#:
- 4058225
- Subdivision:
- Vizcaya Ph 3a
ADDITIONAL INFORMATION
Welcome to your dream home in the vibrant Hertiage at Vizcaya 55+ community of Round Rock! This meticulously maintained single-story residence offers an ideal blend of comfort and style you have been looking for. Step inside to discover an inviting open concept living area adorned with beautiful wood flooring, floor plug, plantation shutters on every window and abundant natural light. The private office located at the front of the house has glass french doors and makes for the ideal workspace. The gourmet kitchen is a chef’s delight, showcasing an oversized quartz island, 42-inch cabinets with under cabinet lighting, a built-in gas stovetop, self-cleaning oven, and convenient slide-out shelving, ensuring plenty of storage and ease of use. The kitchen seamlessly flows into the living area, making it perfect for entertaining family and friends. Retreat to the master suite, where you'll find elegant tray ceilings, a bay window, an ensuite bathroom with a large walk-in closet with built-in shelving. The master bathroom features a double vanity divided by a sitting bench, cabinets with slide out shelving and a spacious walk-in shower with a bench, providing the perfect oasis for relaxation. The incredible well-maintained backyard backs up to a local ranch with a beautiful private rock wall, which means no neighbors behind you! The extended covered patio has a ceiling fan, electrical outlets and gas hook ups, ready for your outdoor grill. Don’t miss this opportunity to own a piece of paradise in the sought-after Vizcaya community, where you can enjoy a vibrant lifestyle tailored for active adults, while being close to great shopping, resturants and hospitals. Schedule your private showing today!
- Type:
- Single Family
- Sq.Ft.:
- 2,961
- Status:
- Active
- Beds:
- 3
- Lot size:
- 0.39 Acres
- Year built:
- 2007
- Baths:
- 3.00
- MLS#:
- 9049786
- Subdivision:
- Sendero Springs
ADDITIONAL INFORMATION
This immaculate home, boasting an array of sleek finishes and an open-plan layout, is located in the highly sought-after Highlands at Sendero Springs. Nestled on a cul-de-sac with only one neighbor, it boasts a 5-kilowatt solar system. Spectacular curb appeal, luscious greenery & a spacious front porch adorn the front of this stunning home. You will find subtle details throughout that make this home feel warm & sophisticated. As you walk into the open foyer, you're greeted with Brazilian cherry wood floors. To your left, you see a dedicated office space and to your right a dedicated formal dining room. You also have a powder room, perfect for guests. Your living room features gorgeous floors, many windows, and a fireplace. Fit your resident chef; your kitchen features an expansive granite center island and breakfast bar. It also features Stainless Steel appliances, recessed lighting, modern pendant lighting, a gas cooktop stove, a built-in microwave, a pantry, and a tile backsplash. You also have a butler's pantry and a breakfast area. Off of the breakfast area, you will find a lovely sunroom. Your primary suite is private and serene. You'll love recharging in this space. Your ensuite bathroom has a luxurious soaking garden tub, updated walk-in shower, his/her vanities, and WIC. Your secondary bedrooms and bathrooms are spacious. Venture to the backyard, where you will enjoy a large covered patio that offers a beautiful place to relax and admire your private backyard full and additional patio off the sunroom. After a long day, take a nice soak in your Hot Springs hot tub. You have a 14' X 30' boat/oversized truck (4th bay) garage with an 8'X10 garage door for easy entrance. Fresh light paint on the walls and a water softener. This home is located in a great location with exceptional amenities. It is close to the nearby Sendero Springs Pool, main roads, shopping, grocery stores, in Cedar Park AND Round Rock!
- Type:
- Single Family
- Sq.Ft.:
- 2,168
- Status:
- Active
- Beds:
- 3
- Lot size:
- 0.17 Acres
- Year built:
- 1999
- Baths:
- 3.00
- MLS#:
- 8264272
- Subdivision:
- Cambridge Heights Ph A Sec 1-
ADDITIONAL INFORMATION
This family home offers ample space for children and pets, featuring spacious bedrooms, expansive living areas, and a kitchen bathed in natural light from windows throughout. The upstairs Flex room serves as a versatile space, ideal for a second living area, game room, or workout zone – the choice is yours. The covered patio and vast backyard provide an excellent setting for entertainment or family events. A must-see property! Perfect location, Easy Access to Toll Rd 45 and 130 and IH 35. All offers are welcomed!
- Type:
- Single Family
- Sq.Ft.:
- 1,840
- Status:
- Active
- Beds:
- 3
- Lot size:
- 0.17 Acres
- Year built:
- 2018
- Baths:
- 3.00
- MLS#:
- 4263525
- Subdivision:
- Enclave/chandler Crk Condos
ADDITIONAL INFORMATION
Great news, the price for this Great house has been adjusted to an attractive $379,000! This change makes this beautiful home an even more compelling option in the current market. In the heart of Round Rock, discover this exceptional home just 1.8 miles from the popular Kalahari Indoor Water Park. Constructed in 2018, it remains under warranty until 8/28 and showcases a new roof and fresh exterior paint. 1840 SQFT, the interior features 3 bedrooms, 2.5 bathrooms, a loft/studio, and kitchen elements, including granite countertops and stainless steel appliances. The open-concept layout harmoniously blends living, dining, and kitchen areas, perfect for everyday living and entertaining. Ceramic tiles on the entire first floor, carpet in bedrooms, covered patio, and oversized lot are one of a kind in this neighborhood. This is a private Community in a developed neighborhood. Just minutes from Old Settlers Park with 640 acres, playgrounds, trails, picnic areas, fishing, sports courts, Near shopping centers, Kalahari Resort Hotel, restaurants, and within the highly rated Round Rock ISD. Easy access to IH-35, TX-130, TX-45 tolls, US 79, and 35 minutes to Austin Bergstrom airport. This outstanding property is move-in ready, and we are waiting for a new owner to make this beautiful house their home. Schedule your showing today and make this incredible property yours before it is gone!
- Type:
- Single Family
- Sq.Ft.:
- 1,546
- Status:
- Active
- Beds:
- 4
- Lot size:
- 0.28 Acres
- Year built:
- 1973
- Baths:
- 2.00
- MLS#:
- 7008507
- Subdivision:
- Chisholm Valley Sec 01
ADDITIONAL INFORMATION
Charming 1-story, 4-BR, 2-BA in Chisholm Valley subd—no HOA! Well-maintained ¾-brick has undergone extensive updates as of NOV 2023, incl. brand-new roof, siding on all sides, garage doors, gutters, and a fresh coat of exterior paint, including side screen & front doors. All walls have also been freshly painted, making it move-in ready! Nestled on a spacious 1/4-acre lot, the property features a fenced backyard w/wood privacy fence, sprinkler system &, two charming concrete tables with benches & umbrellas that convey with home. Outdoor living is further enhanced by a large patio & two additional concrete slabs, ideal for a BBQ area or, even a small basketball court! Property also includes a well-built storage shed (non-concrete slab) and an unfinished "casita-in-the-making" with immense potential. The casita (~16-18 y/o), made with a concrete slab, is equipped with a never used window AC unit, a new vanity, shower, and commode. Once completed, this space could serve as an efficiency rental for either long- or short-term stays. Recent upgrades include a new water heater in JAN 2023, a new condenser and furnace in JUN 2016, and a backyard fence installed in OCT 2020. Roofs on both storage shed and casita also replaced in NOV-2023. Inside, the home features easy-care tile flooring throughout—no carpet—and the two front windows are secured with wrought iron bars. Additionally, the attic was upgraded w/in last decade with new insulation for energy efficiency and has been made walkable. Conveniently located with quick access to I-35 and TX-45 toll road, this home is 5 min from Walmart, Lowe’s, Home Depot, Dell Computers, & La Frontera. A short 15-min drive to the north takes you to the Premium Outlet Malls, while Samsung and Tesla Gigafactory are approx. 30 min. away. This unique Round Rock gem offers ample space, current updates, and remarkable potential for future growth—all in a prime location!
- Type:
- Single Family
- Sq.Ft.:
- 1,454
- Status:
- Active
- Beds:
- 3
- Lot size:
- 0.16 Acres
- Year built:
- 1980
- Baths:
- 2.00
- MLS#:
- 7798928
- Subdivision:
- Chisholm Valley West Sec 03 Amd
ADDITIONAL INFORMATION
Welcome home! Get $5000 toward buyer closing costs with acceptable offer price. This beauty shines from it's significant cosmetic and mechanical improvements and updates. The owners have been meticulous in choosing top quality improvements including: full, high-end kitchen renovation, roof in 2021 (be sure to tell the home owner's insurance company about this for the best options on cost), A/C ductwork, outlets, fixtures, faucets and hardware, addition of utility room, windows and so many more details in the full list in docs section. Backyard features a covered patio and 12x12 shed. This location and price combined really can't be beat! Fiber internet available! A super QUICK drive to I35 is just 1.1 miles and 1.3 miles to the 45 toll! You are just a short drive from so much: La Frontera shopping, Round Rock Crossing, Whiskey Cake, Salt Traders and Jack Allen's Kitchen, Frontier Park and Chisholm Valley Park as well as Dell, Amazon and Apple Campus. Downtown Round Rock highlights many things to do and places to eat including the iconic Round Rock Donuts, Pizzeria and The Brass Tap. Don't forget market days or strolling Main Street for it's shops and unique finds. We can't forget the fantastic Round Rock Library, recently opened and serves as a community hub for reading, studying collaborating. Round Rock offers suburban charm, highly rated schools, beautiful parks and access to major highways and employers. It's a prime location! You will love this home! It's a must see!

Listings courtesy of ACTRIS MLS as distributed by MLS GRID, based on information submitted to the MLS GRID as of {{last updated}}.. All data is obtained from various sources and may not have been verified by broker or MLS GRID. Supplied Open House Information is subject to change without notice. All information should be independently reviewed and verified for accuracy. Properties may or may not be listed by the office/agent presenting the information. The Digital Millennium Copyright Act of 1998, 17 U.S.C. § 512 (the “DMCA”) provides recourse for copyright owners who believe that material appearing on the Internet infringes their rights under U.S. copyright law. If you believe in good faith that any content or material made available in connection with our website or services infringes your copyright, you (or your agent) may send us a notice requesting that the content or material be removed, or access to it blocked. Notices must be sent in writing by email to [email protected]. The DMCA requires that your notice of alleged copyright infringement include the following information: (1) description of the copyrighted work that is the subject of claimed infringement; (2) description of the alleged infringing content and information sufficient to permit us to locate the content; (3) contact information for you, including your address, telephone number and email address; (4) a statement by you that you have a good faith belief that the content in the manner complained of is not authorized by the copyright owner, or its agent, or by the operation of any law; (5) a statement by you, signed under penalty of perjury, that the information in the notification is accurate and that you have the authority to enforce the copyrights that are claimed to be infringed; and (6) a physical or electronic signature of the copyright owner or a person authorized to act on the copyright owner’s behalf. Failure to include all of the above information may result in the delay of the processing of your complaint.
Round Rock Real Estate
The median home value in Round Rock, TX is $400,000. This is lower than the county median home value of $439,400. The national median home value is $338,100. The average price of homes sold in Round Rock, TX is $400,000. Approximately 52.84% of Round Rock homes are owned, compared to 42.05% rented, while 5.12% are vacant. Round Rock real estate listings include condos, townhomes, and single family homes for sale. Commercial properties are also available. If you see a property you’re interested in, contact a Round Rock real estate agent to arrange a tour today!
Round Rock, Texas has a population of 117,735. Round Rock is more family-centric than the surrounding county with 41.98% of the households containing married families with children. The county average for households married with children is 41.39%.
The median household income in Round Rock, Texas is $86,587. The median household income for the surrounding county is $94,705 compared to the national median of $69,021. The median age of people living in Round Rock is 35.6 years.
Round Rock Weather
The average high temperature in July is 95 degrees, with an average low temperature in January of 38 degrees. The average rainfall is approximately 36 inches per year, with 0.2 inches of snow per year.

