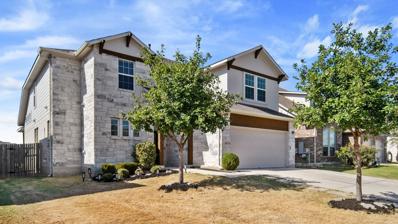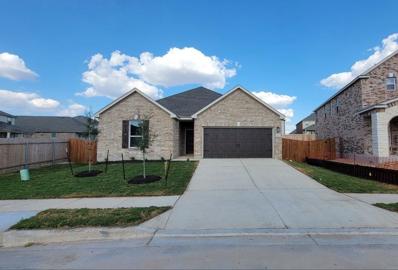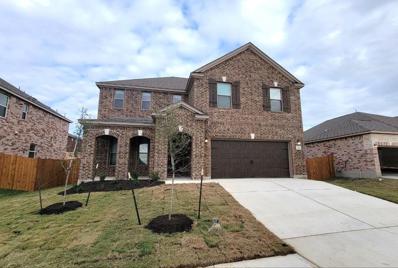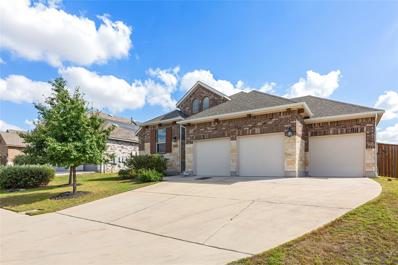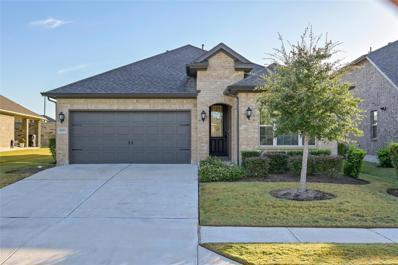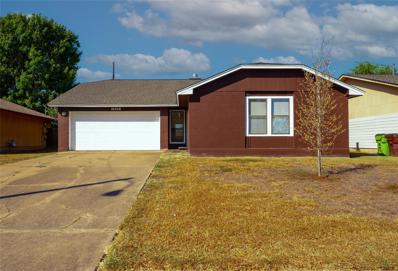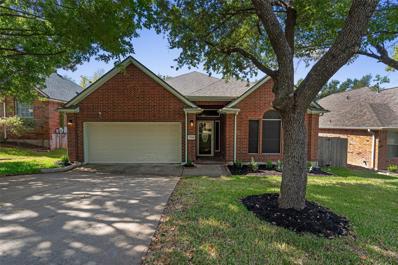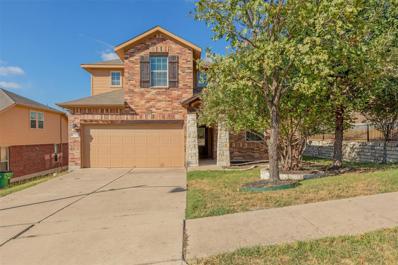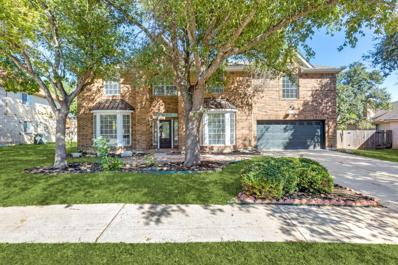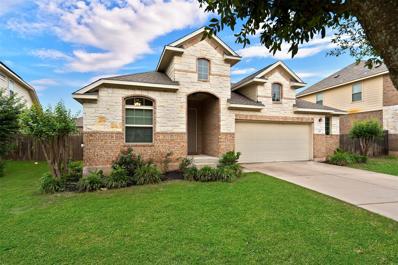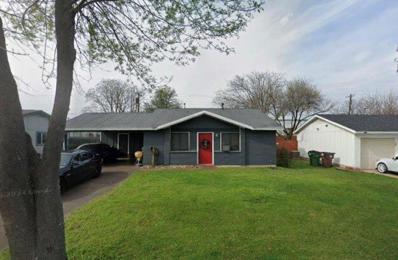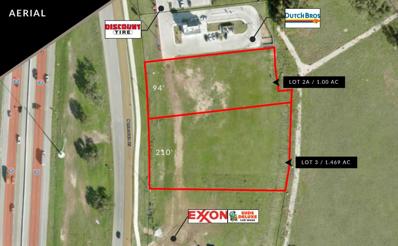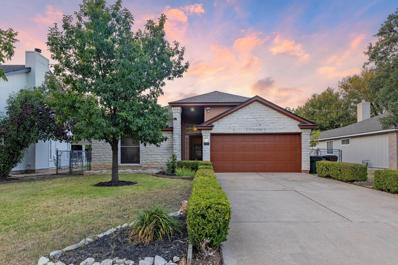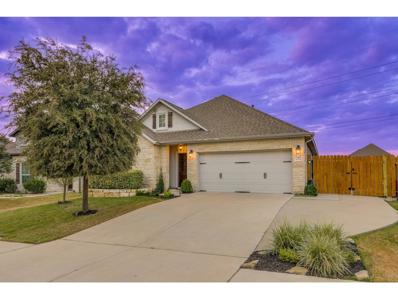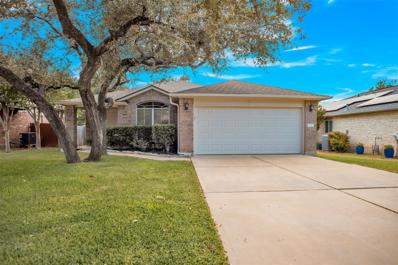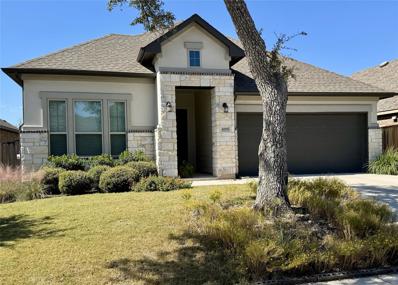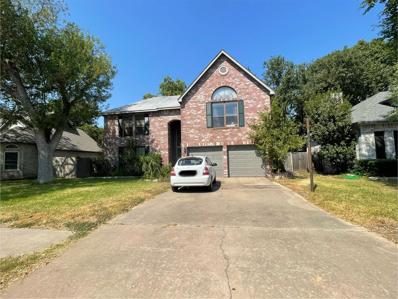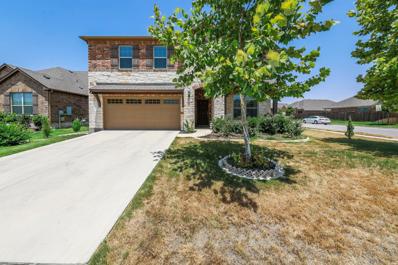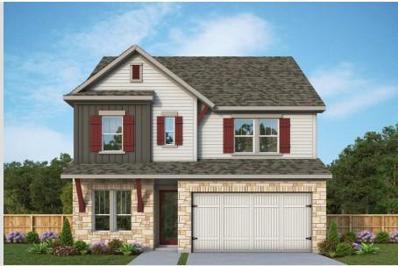Round Rock TX Homes for Rent
- Type:
- Single Family
- Sq.Ft.:
- 2,713
- Status:
- Active
- Beds:
- 4
- Lot size:
- 0.15 Acres
- Year built:
- 2019
- Baths:
- 3.00
- MLS#:
- 5485197
- Subdivision:
- Siena Sec 3
ADDITIONAL INFORMATION
The dramatic staircase greets you at the front door. Gourmet kitchen, butler’s pantry, huge center island, granite counters, walk-in pantry, breakfast bar, 42-inch cabinets, and recessed lighting. Stunning circular dining area gives this home the Wow factor. The living area has vaulted ceilings and a wall of windows that view the covered patio. Siena features several swimming pools, sports courts, and trails and is only a few miles from Round Rock attractions like the Dell Diamond and Kalahari Resort. Easy access to 79, 35, 130 as well as downtown Austin and the technology campuses of Apple, Amazon, Tesla..
$438,408
3613 Lapio Way Round Rock, TX 78665
- Type:
- Single Family
- Sq.Ft.:
- 2,381
- Status:
- Active
- Beds:
- 3
- Lot size:
- 0.22 Acres
- Year built:
- 2024
- Baths:
- 2.00
- MLS#:
- 7301950
- Subdivision:
- Salerno
ADDITIONAL INFORMATION
This beautiful, single-story home showcases an open floor plan with luxury vinyl plank flooring and a spacious great room, which is perfect for entertaining. A versatile den provides space for a home office or private retreat. The modern kitchen boasts flat-panel upper cabinets, granite countertops and sleek tile backsplash. Relax in the primary suite, which features plush carpeting, a walk-in closet and connecting bath that offers a dual-sink vanity, tub and luxurious separate shower. Additional highlights include an ecobee3 Lite smart thermostat and Sherwin-Williams® interior paint. Enjoy the outdoors on the covered back patio
$480,689
3605 Lapio Way Round Rock, TX 78665
- Type:
- Single Family
- Sq.Ft.:
- 2,980
- Status:
- Active
- Beds:
- 5
- Lot size:
- 0.17 Acres
- Year built:
- 2024
- Baths:
- 3.00
- MLS#:
- 4833895
- Subdivision:
- Salerno
ADDITIONAL INFORMATION
This stunning, two-story home showcases an open floor plan with stylish ceramic tile flooring and a spacious great room, which is perfect for entertaining. The kitchen boasts Shaker-style cabinets, Dallas White granite countertops, sleek tile backsplash and a gas range. The first-floor primary bedroom features plush carpeting, a walk-in closet and connecting bath that offers tile flooring, a tub and separate walk-in shower. Upstairs, a versatile loft provides space for a home office or playroom. Additional highlights include an ecobee3 Lite smart thermostat, cordless blinds, Sherwin-Williams® interior paint and ceiling fans at great room and primary bedroom. Relax outdoors on the covered back patio.
$450,000
1313 Chad Dr Round Rock, TX 78665
- Type:
- Single Family
- Sq.Ft.:
- 1,995
- Status:
- Active
- Beds:
- 4
- Lot size:
- 0.17 Acres
- Year built:
- 2019
- Baths:
- 2.00
- MLS#:
- 7281891
- Subdivision:
- Madsen
ADDITIONAL INFORMATION
Discover your dream home in Madsen Ranch, crafted by Buffington Homes! This spacious 1,984 sq ft, 4-bedroom, 2-bath single-story gem offers modern living with an open-concept design. The stylish kitchen features granite countertops, a large center island, Kent Moore cabinets, and stainless steel Whirlpool gas appliances—perfect for any home chef. Enjoy versatile living with a flex room ideal for a study, dining area, or gaming space. The generous owner’s suite includes a walk-in shower with a built-in seat and a double vanity for added comfort. Step outside to the covered patio, perfect for entertaining or unwinding. Don't miss this opportunity!
- Type:
- Single Family
- Sq.Ft.:
- 2,239
- Status:
- Active
- Beds:
- 3
- Lot size:
- 0.19 Acres
- Year built:
- 2018
- Baths:
- 2.00
- MLS#:
- 3453318
- Subdivision:
- Paloma Lake Sec 24
ADDITIONAL INFORMATION
This stunning home by Highland Homes features 3 bedrooms, 2 bathrooms, a bonus/media room, and a dedicated home office/ exercise room. The open concept layout flows seamlessly, with a spacious kitchen ideal for entertaining. Enjoy the convenience of a three-car garage and a cozy fire pit in the backyard, perfect for evening gatherings. Additionally, enjoy all of the amenities Paloma Lakes Master Community has to offer. https://palomalake.connectresident.com/
$415,000
5253 Lusso Trl Round Rock, TX 78665
- Type:
- Single Family
- Sq.Ft.:
- 1,608
- Status:
- Active
- Beds:
- 2
- Lot size:
- 0.18 Acres
- Year built:
- 2020
- Baths:
- 2.00
- MLS#:
- 2063749
- Subdivision:
- Vizcaya
ADDITIONAL INFORMATION
MOVE IN READY! This home is impeccably clean and ready for move in! Upgraded walk in showers for both bathrooms! Upgraded Cafe' Appliances in kitchen! Great covered side patio to enjoy the mornings and evenings! Come enjoy all the amenities of this wonderful 55+ community!
- Type:
- Single Family
- Sq.Ft.:
- 1,457
- Status:
- Active
- Beds:
- 3
- Lot size:
- 0.16 Acres
- Year built:
- 1997
- Baths:
- 2.00
- MLS#:
- 1985714
- Subdivision:
- Meadow Lake Sec 01a Amd
ADDITIONAL INFORMATION
Welcome to this inviting and adorable one-story home, thoughtfully designed for comfort and style. Featuring an open floor plan, this 3-bedroom, 2-bathroom residence offers a seamless flow between living spaces. The primary bedroom is a retreat with an en suite bath, while the additional two bedrooms are well-sized and share access to a full bathroom. This home is ideal for gatherings with a kitchen that boasts stainless steel appliances, ample countertop prep space, abundant cabinet storage, a pantry, and a breakfast bar that opens to the family room, complete with a cozy fireplace. Step outside to enjoy a backyard oasis with a large deck and lush green space perfect for outdoor activities, plus a covered area on the side of the home providing extra storage. The converted garage now serves as a versatile one-car garage with additional storage, including a workshop or salon space to meet a variety of needs. This home is ready for you to make it your own, with versatile spaces indoors and out, all in a layout designed for easy living and entertaining! Interior paint, flooring, attic insulation, and HVAC A/C all replaced just a few years ago. New kitchen appliances! New roof replaced and fitted w/ solar panels in 2023. No HOA! Click the Virtual Tour link to view the 3D walkthrough. Discounted rate options and no lender fee future refinancing may be available for qualified buyers of this home.
$285,000
1212 Troy Ln Round Rock, TX 78664
- Type:
- Single Family
- Sq.Ft.:
- 1,451
- Status:
- Active
- Beds:
- 3
- Lot size:
- 0.18 Acres
- Year built:
- 1984
- Baths:
- 2.00
- MLS#:
- 7493848
- Subdivision:
- Mesa Ridge Sec 09
ADDITIONAL INFORMATION
Welcome to 1212 Troy Lane, a home brimming with potential in the heart of Round Rock. With a 2-year-old roof, 3 bedrooms, 2 bathrooms, and 1,451 square feet, this property is ready to be transformed into a personal haven. Located just behind Stony Point High School, this home offers easy access to highly-rated schools and local conveniences, making it ideal for both owners and investors alike. The backyard features not one, but two spacious sheds, perfect for storage, a workshop, or even a future creative space. With nearby access to Old Settlers Park, Round Rock Premium Outlets, and Dell Diamond, this home is situated in an area with an abundance of recreational, shopping, and entertainment options. The nearby Kalahari Resorts provides a year-round destination for family fun, while local dining and cafes offer everything from quick bites to unique, local fare. Priced at $285,000, this property is more than just a home—it’s a canvas ready for your vision. If you're seeking a well-located property with potential and character, 1212 Troy Lane is a must-see. Don't miss out on the chance to bring your dreams to life in this Round Rock gem!
- Type:
- Single Family
- Sq.Ft.:
- 2,209
- Status:
- Active
- Beds:
- 4
- Lot size:
- 0.15 Acres
- Year built:
- 2001
- Baths:
- 2.00
- MLS#:
- 8674919
- Subdivision:
- Stone Canyon Sec 7b
ADDITIONAL INFORMATION
Welcome to this stunningly maintained single-story home nestled in the heart of Stone Canyon, where classic charm meets modern comfort. With a timeless brick exterior embraced by mature trees, this home opens into a bright, airy space adorned with elegant crown molding, plantation shutters, and fresh interior paint, all illuminated by abundant natural light. Throughout the main living areas, beautiful ceramic tile flooring flows seamlessly, offering both sophistication and easy maintenance. A formal dining room sits just off the entry and doubles as a versatile flex space, perfect for a stylish home office or additional sitting area. The thoughtfully designed kitchen is a chef’s dream, featuring gleaming granite countertops, a spacious center island, breakfast bar, white cabinetry, and quality appliances, including a smooth electric cooktop and built-in double ovens—ideal for entertaining or intimate family dinners. Gather in the inviting living room, where a cozy wood-burning fireplace serves as the focal point, creating a warm ambiance that’s perfect for relaxing evenings. Retreat to the private owner’s suite, complete with wood-look tile flooring, a generous walk-in closet, and a spa-inspired en-suite bath offering a quartz-topped dual vanity, soaking tub, and separate walk-in shower for a luxurious escape. Three additional well-sized guest bedrooms with wood-look tile flooring provide comfortable accommodations, while an updated guest bathroom with a quartz vanity adds a touch of elegance. Step outside to enjoy the fenced backyard, complete with a patio perfect for morning coffee or evening gatherings. As part of the Stone Canyon community, residents enjoy access to a refreshing pool, scenic park, playground, and walking trails. With close proximity to shopping, dining, and top-rated schools, this home offers a truly exceptional living experience tailored to both comfort and convenience. Schedule a showing today!
$348,500
1904 Balsam Way Round Rock, TX 78665
- Type:
- Single Family
- Sq.Ft.:
- 2,123
- Status:
- Active
- Beds:
- 3
- Lot size:
- 0.14 Acres
- Year built:
- 1994
- Baths:
- 3.00
- MLS#:
- 7586118
- Subdivision:
- Meadows At Chandler Creek 3
ADDITIONAL INFORMATION
OPEN HOUSE: Sat Nov 9, 1:00PM-3:00PM Welcome to your new home in the Charming neighborhood of Chandler Creek! This beautiful two-story home is set on a well kept, tree-lined street within walking distance to the community pool, trails, and park. Tastefully updated, you'll find wood-like tile and laminate flooring throughout the living areas, granite countertops, and an air conditioned garage for extra living space. On the first level of the home, a spacious and open living area overlooks the expansive, private yard, kept lush with a front and back sprinkler system. The light-filled kitchen features granite countertops, stainless gas range, timeless white cabinets, and a breakfast nook with bay window. A dedicated dining room off the living room can double as an office or play room. Upstairs, you'll find three bedrooms, plus a bonus room/office - easily convertible to a 4th bedroom. The extra large owner's suite features tons of natural light, two walk-in closets, and an owner's bathroom with double vanity, soaker tub, and walk-in shower. Other highlights include a water softener system, hospital power grid location, new hardiplank siding on the back of the home, and low tax rate. Furniture negotiable! Information deemed reliable however buyers to do all due diligence on home and features.
- Type:
- Single Family
- Sq.Ft.:
- 2,597
- Status:
- Active
- Beds:
- 4
- Lot size:
- 0.17 Acres
- Year built:
- 2013
- Baths:
- 3.00
- MLS#:
- 3062152
- Subdivision:
- Eagle Ridge Sec 14 Ph 05
ADDITIONAL INFORMATION
Located at 3632 Short Horn Ln in Round Rock, this fully furnished home offers the perfect landing spot for those relocating to the Austin area - including X employees. This home provides everything needed to settle right in. The furnishings include all bedrooms with beds, multiple living room sets, mounted TVs throughout, stocked cabinets/drawers in the kitchen and more. This is an exceptional find for someone looking for a seamless transition. OWNER FINANCING AVAILABLE: Owner is offering a very competitive interest rate with seller financing- contact me for more information. As you enter, you are greeted with upscale travertine tile, vaulted ceilings and an open floor plan. The kitchen overlooking the dining space and the living room offers a great area to gather and entertain. Here you will appreciate the granite countertops, stainless steel appliances, expansive cabinets, and space to move around. The primary bedroom is located downstairs. Inside you will find hand scraped hardwood floors, high ceilings with crown molding, a walk-in closet, and a great sitting area by the windows. The primary bathroom offers a dual vanity sink, a garden tub, a separate shower, and a secondary walk-in closet. A half bathroom is located downstairs next to the utility room, perfect for guests. Upstairs, you’ll find three additional bedrooms, a full bathroom, and a versatile game room or second living area. The backyard offers a covered patio, epoxy coated flooring, and trees that provide privacy. Home feeds to highly rated Round Rock ISD. Minutes from HEB, retail stores, and hospitals. All appliances convey including the refrigerator, washer, and dryer. Schedule a tour today!
- Type:
- Single Family
- Sq.Ft.:
- 3,294
- Status:
- Active
- Beds:
- 5
- Lot size:
- 0.28 Acres
- Year built:
- 1997
- Baths:
- 4.00
- MLS#:
- 1810744
- Subdivision:
- Cat Hollow Sec 13
ADDITIONAL INFORMATION
SELLER IS OFFERING BUYER CONCESSIONS with a competitive offer! Come see this amazing 2-story, 5-bedroom, 3-bath, 2-car garage home with your own private swimming pool. Located in highly sought-after Cat Hollow Subdivision. This home has an abundance of natural light with beautiful flooring throughout. The kitchen has quartz countertops, modern cabinet hardware, and stainless steel appliances. Gorgeous primary bedroom with fireplace, walk-in closet, with full bath with separate shower and soaking tub. Secondary bedrooms are comfortable in size and located on the second floor. There is no better way to experience easy-style living in a prime location. Seller will consider buyer offers asking for concessions. Convenient access to great restaurants and fantastic shops. Schedule your showing today!
- Type:
- Single Family
- Sq.Ft.:
- 2,258
- Status:
- Active
- Beds:
- 4
- Lot size:
- 0.17 Acres
- Year built:
- 2012
- Baths:
- 2.00
- MLS#:
- 6944054
- Subdivision:
- Forest Creek
ADDITIONAL INFORMATION
Ask about lender paid appraisal and assumable loan option! Brand New roof! Welcome to your dream home in the highly desirable Forest Creek neighborhood of bustling Round Rock, Texas! Nestled in a prime location, this meticulously maintained residence offers the perfect blend of convenience and luxury living. Step inside to discover the timeless elegance of real wood floors that flow seamlessly throughout the main living areas. The heart of the home features an open concept kitchen and living space, ideal for entertaining guests or enjoying cozy gatherings. With four spacious bedrooms plus a dedicated office, there's plenty of room for everyone to spread out and find their own space. The home features a brand new roof in 2024, as well as a new water heater. Whether you're working from home or unwinding after a long day, this versatile layout caters to your every need. Located just a short drive from Round Rock, Hutto, shopping, and major roadways, this home offers unparalleled convenience without sacrificing tranquility. Don't miss your chance to experience the best of Texas living in this Forest Creek gem!
$310,000
310 Barrhall Dr Round Rock, TX 78664
- Type:
- Single Family
- Sq.Ft.:
- 1,008
- Status:
- Active
- Beds:
- 3
- Lot size:
- 0.17 Acres
- Year built:
- 1980
- Baths:
- 2.00
- MLS#:
- 4049999
- Subdivision:
- Greenhill Sec 03
ADDITIONAL INFORMATION
Contact Agent for Viewing Appointment
$3,500,000
3581 N Interstate 35 Round Rock, TX 78664
- Type:
- Land
- Sq.Ft.:
- n/a
- Status:
- Active
- Beds:
- n/a
- Lot size:
- 2.47 Acres
- Baths:
- MLS#:
- 8407495
- Subdivision:
- Shops South Of University Oaks
ADDITIONAL INFORMATION
PRIME LOCATION on IH-35 with more than 300' of frontage. Access road pending to neighboring lots. Zoning allows for a variety of uses including office, retail, gym, daycare and restaurants. All utilities available. Lots can be sold together or separately.
- Type:
- Single Family
- Sq.Ft.:
- 1,789
- Status:
- Active
- Beds:
- 4
- Lot size:
- 0.18 Acres
- Year built:
- 1995
- Baths:
- 2.00
- MLS#:
- 2438468
- Subdivision:
- Sam Bass Trails Sec 01
ADDITIONAL INFORMATION
[New Roof, New Wood Flooring, Freshly Painted] (Ask us about the financing options we use to lower your monthly payment) This Craftsmen style 4 bedroom, two bathroom home is perfect for young families, investors, and downsizes. Located in the coveted Round Rock ISD, with a LOW LOW LOW Tax rate, Do not miss out on the Steal of the neighborhood. This home offers a full sized kitchen, dedicated living and dining room, a sizable and usable backyard with shed for convenience, and enough bedrooms for a growing family. If you are looking to avoid annoying HOA's while still being conveniently located right next to Round Rock's growing number of Amenities then look no further.
$419,000
8356 Paola St Round Rock, TX 78665
- Type:
- Single Family
- Sq.Ft.:
- 2,368
- Status:
- Active
- Beds:
- 3
- Lot size:
- 0.2 Acres
- Year built:
- 2016
- Baths:
- 2.00
- MLS#:
- 9746264
- Subdivision:
- Siena Sec 25
ADDITIONAL INFORMATION
Welcome to 8356 Paola St., a beautifully upgraded 3-bedroom, 2-bath home with a study/flex room. This spacious home features high ceilings, a tray ceiling in the dining area, and an open layout perfect for entertaining. The front and back yards are beautifully landscaped, with an extended patio ideal for outdoor gatherings, and no backyard neighbors as it backs up to green space. Practical highlights include a real wood front door, built-in garage storage, additional gated parking, and solar panels to lower energy bills. Enjoy built-in speakers in the living room, kitchen, and patio for music or TV. Located near Dell Diamond, Kalahari, and major shopping/restaurants. With quick access to toll roads, you’re 30 minutes from downtown Austin and the airport. Additional upgrades include smart switches, ceiling fans in every room, a kitchen water filtration system, and tile floors throughout—no carpet! This home is move-in ready and perfect for modern living.
- Type:
- Single Family
- Sq.Ft.:
- 1,702
- Status:
- Active
- Beds:
- 3
- Lot size:
- 0.18 Acres
- Year built:
- 2003
- Baths:
- 2.00
- MLS#:
- 7029436
- Subdivision:
- Preserve At Stone Oak Ph 03 Sec 03
ADDITIONAL INFORMATION
Welcome Home to 3732 Castle Rock Drive in the popular community of the Preserve At Stone Oak subdivision in Round Rock, TX. This 1702 square foot 3-bedroom, 2 bath home has it all...location, price, amenities, updates and more! The beautifully maintained back yard, boast an expansive outdoor patio, mature trees, and is perfect for outdoor entertainment. Recently, the home was completely repainted with designer paint colors from floor to ceiling, as well as new carpeting throughout the home. One huge bonus of this home is the very low tax rate of 1.75 percent as well as the low monthly HOA dues. The neighborhood amenities include a heated Jr. Olympic-sized pool, kiddie pool, clubhouse, and multiple parks and playgrounds in the area. The nearby greenbelt offers over 30 acres of scenic trails, and amazing outdoor spaces perfect for long walks, biking, and enjoying nature. The location is great for commuting with the proximity to 1431, New Hope Drive, and I-35. This home is move-in ready and waiting for you!
Open House:
Sunday, 11/17 2:00-4:00PM
- Type:
- Single Family
- Sq.Ft.:
- 2,615
- Status:
- Active
- Beds:
- 4
- Lot size:
- 0.19 Acres
- Year built:
- 2019
- Baths:
- 3.00
- MLS#:
- 5366840
- Subdivision:
- Siena Sec 17
ADDITIONAL INFORMATION
Click the link to view a video tour of this stunning home and its vibrant community! Welcome to your dream home, complete with a spacious 3-car garage. This move-in-ready beauty offers gorgeous natural light, creating a warm, inviting ambiance throughout. The family room is a highlight, with soaring ceilings and large windows that flood the space with sunshine. The kitchen is a dream come true, featuring black appliances, a gas cooktop, and elegant granite countertops. The primary bedroom is conveniently located on the main floor, offering a private and peaceful retreat. Upstairs, you’ll find three generously sized bedrooms with plenty of closet space, along with a versatile game room that’s perfect for family fun or a game of pool. Step out into the backyard and unwind in the cool evening shade. This family-friendly community featuring a playground where kids can play and create lasting memories.
- Type:
- Single Family
- Sq.Ft.:
- 2,366
- Status:
- Active
- Beds:
- 4
- Lot size:
- 0.22 Acres
- Year built:
- 1998
- Baths:
- 2.00
- MLS#:
- 4548689
- Subdivision:
- Springbrook Centre Phs B Sec
ADDITIONAL INFORMATION
Charming 4 bedroom 2 bathroom home that exudes charisma from the moment you enter the driveway. The front yard features clean landscaping and mature trees with an inviting front porch. Upon entering the home, you're met with a spacious flex space that can be used as a home office or a dining room. As the floorplan unfolds, the natural light floods through the home from the high ceilings and abundant windows. The upgraded light fixtures and name-brand tile add richness to the space. The family room is open to the kitchen, creating the perfect environment for relaxing or entertaining. The living room boasts a striking fireplace that adds charm to the space. The open kitchen features a breakfast bar and additional dining space providing ample room for dinners at home. Beautiful quartz countertops with marble backsplash and upgraded cabinetry accentuate the kitchen. The primary suite is located at the back of the home and features a beautifully updated en-suite bathroom with a dual vanity and sizable shower. The primary and secondary bathroom includes quartzite countertops! Three secondary bedrooms are located towards the front of the home that share an updated secondary bathroom. Through the backdoor lies a massive backyard with potential for an outdoor oasis. Located within minutes of I-35 and the 45 toll, this location provides all the conveniences of Pflugerville and Round Rock. Commuting to work, school or entertainment is easy with the main arteries in to Austin and quick access to the 130 toll leading to the Austin airport. Ask the listing agent for details on 1% temporary rate buy-down at no cost using a preferred lender!
- Type:
- Single Family
- Sq.Ft.:
- 2,243
- Status:
- Active
- Beds:
- 3
- Lot size:
- 0.15 Acres
- Year built:
- 2019
- Baths:
- 3.00
- MLS#:
- 6855352
- Subdivision:
- Highlands/mayfield Ranch Sec 4
ADDITIONAL INFORMATION
This 2019 Trendmaker Homes 3/2½/2½ w/bonus flex room is a spacious single story in Highlands at Mayfield Ranch. This gently lived in home has been the primary residence since new, of a single non-smoking owner. Fantastic Mayfield Ranch amenities are included with a reasonably low HOA fee as well as lower property tax than many of the nearby neighborhoods. The open plan features many builder upgrades including blinds and square base boards. Spacious kitchen has a modern look with designer backsplash and stainless steel appliances which transfer with sale. Contemporary primary bath features a walk-in shower and dual sink vanity. Ceramic tile flooring accents the modern appeal throughout the common living areas. 3 beds, 2½ baths, a private flex room, 2½ car garage and huge laundry room. Washer & Dryer also transfer upon sale. ***Historical MLS and WCAD differ on square footage.*** For HOA Information see: https://www.hmr-hoa.com/ and for MUD Information: https://hmrmud.org/ Information presented is considered reliable, but is not guaranteed by the Broker or Seller. If important to the Buyer, verification is their responsibility.
$407,000
5672 Porano Cir Round Rock, TX 78665
- Type:
- Single Family
- Sq.Ft.:
- 2,663
- Status:
- Active
- Beds:
- 3
- Lot size:
- 0.15 Acres
- Year built:
- 2015
- Baths:
- 3.00
- MLS#:
- 1521350
- Subdivision:
- Siena Sec 11 Sub
ADDITIONAL INFORMATION
Stake your claim in Texas! "Meritage Homes is a builder that takes pride in designing and building homes that are innovative, built with care and superior craftsmanship." This enduring value still shows today. October 2024 the interior was professionally painted, all carpet was removed and luxury vinyl plank was installed in its place. Front room with lovely French doors could be your private office, reading room or study. The primary bedroom in on the main level. In addition the laundry is on the first floow. Upstairs is a tremendous game room, exercise space or even room for the grand piano! Don't miss the open kitchen area with the granite island. Just minutes from Round Rock, Hutto, Georgetown, Pflugerville and the toll road to Austin. Don't miss this opportunity to own your own piece of Texas.
- Type:
- Single Family
- Sq.Ft.:
- 2,297
- Status:
- Active
- Beds:
- 4
- Lot size:
- 0.13 Acres
- Year built:
- 1987
- Baths:
- 3.00
- MLS#:
- 3956315
- Subdivision:
- Creekmont West
ADDITIONAL INFORMATION
Investment Opportunity: Income-Generating Property Near I-35 in Round Rock Texas & Top-Rated Schools Welcome to this prime investment property located in a highly sought-after area, just moments from I-35, offering unparalleled access to the region's best amenities and schools. This gem is ideal for both seasoned real estate investors and those seeking *existing rental properties* to enter the market. This property boasts *income in place*. With current leases, you can step into a profitable investment without missing a beat. Enjoy the benefits of *low property taxes* at just 1.75%, making this an attractive opportunity. Furthermore, with *no HOA fees*, you retain full control over the property, avoiding additional monthly costs that can eat into your profits. This flexibility is perfect for investors who appreciate a streamlined approach to property management. The property is nestled in a *desirable location* with quick access to I-35, making commuting a breeze. This connectivity attracts renters looking for convenience, ensuring high occupancy rates. The area is also renowned for its exceptional school district, enhancing the property’s appeal to families seeking quality education for their children. The neighborhood features a vibrant mix of local shops, dining, and recreational options, creating a thriving community atmosphere. Whether you’re looking to expand your portfolio with **income-generating rental properties** or make a first-time investment, this property checks all the boxes: prime location, strong income potential, low overhead, and community appeal. Don’t miss your chance to invest in this lucrative opportunity! Schedule a viewing today and discover the potential for growth and stability in this promising market. Your future in real estate starts here! Information provided is deemed reliable but is not guaranteed and should be independently verified—buyer or Buyer's agent to verify measurements, schools, & taxes, etc.
- Type:
- Single Family
- Sq.Ft.:
- 2,983
- Status:
- Active
- Beds:
- 4
- Lot size:
- 0.17 Acres
- Year built:
- 2017
- Baths:
- 4.00
- MLS#:
- 6437413
- Subdivision:
- Paloma Lake Sec 23b
ADDITIONAL INFORMATION
This beautifully upgraded home in the Paloma Lake community features 4 spacious bedrooms, 3.5 bathrooms, along with a private office. Hard wood flooring covers the entire 1st floor except the master bedroom, which has the upgraded Berber carpet. The open-concept floor plan is perfect for entertaining, and the bamboo plants in the backyard provide great privacy some relaxation. Backyard landscaping includes extended concrete walkways around the house without getting muddy feet, and the little garden is great for growing vegetables. The second level has 3 full bedrooms and two full bathrooms, along with a 20x16 game room for the kids to stay out of the way. There are two small storage rooms on the second floor, one of which has a combo lock and makes a perfect MAN CAVE. The Paloma Lake community amenities include two amenity centers with swimming pools and playscapes, a phenomenal 47-acre catch and release private lake, greenbelt hiking trails, and the highly rated in-community Linda Herrington Elementary in Round Rock ISD. The house is minutes away from the RR Premium Outlet and restaurants, not to mention its proximity to Dell-Diamond, Old Settlers Park, and the Kalahari Water Park, and the Samsung plant in Taylor. It also has easy access to I-35, Hwy 79, and TX-130 tollway for that easy drive to the airport or downtown Austin.
$569,747
840 Venus Cir Round Rock, TX 78664
- Type:
- Single Family
- Sq.Ft.:
- 2,332
- Status:
- Active
- Beds:
- 3
- Lot size:
- 0.08 Acres
- Year built:
- 2024
- Baths:
- 4.00
- MLS#:
- 8085231
- Subdivision:
- Double Creek Crossing
ADDITIONAL INFORMATION
Step into luxury with this exquisite 2-story home in David Weekley's Classic series, perfect for modern living and entertaining. The Spinnaker's gourmet kitchen is a chef’s dream, featuring a sleek cooktop, built-in oven, and microwave. Enjoy cozy evenings on the covered back porch, or sitting in front of the fireplace. A study on the first floor offers a quiet retreat for work or hobbies. The owner's bathroom is a spa-like sanctuary with a separate shower and soaker tub. The guest suite provides the perfect amount of privacy for your weekend company. Generous closets and convenient storage under the stairs provide ample space for all your needs. Don’t miss the opportunity to make this your dream home! Conveniently located near top-rated Round Rock ISD schools, recreation, and shopping, this home offers both tranquility and accessibility. Don’t miss the opportunity to make this your forever home! Our EnergySaver™ Homes offer peace of mind knowing your new home in Round Rock is minimizing your environmental footprint while saving energy. Square Footage is an estimate only; actual construction may vary.

Listings courtesy of ACTRIS MLS as distributed by MLS GRID, based on information submitted to the MLS GRID as of {{last updated}}.. All data is obtained from various sources and may not have been verified by broker or MLS GRID. Supplied Open House Information is subject to change without notice. All information should be independently reviewed and verified for accuracy. Properties may or may not be listed by the office/agent presenting the information. The Digital Millennium Copyright Act of 1998, 17 U.S.C. § 512 (the “DMCA”) provides recourse for copyright owners who believe that material appearing on the Internet infringes their rights under U.S. copyright law. If you believe in good faith that any content or material made available in connection with our website or services infringes your copyright, you (or your agent) may send us a notice requesting that the content or material be removed, or access to it blocked. Notices must be sent in writing by email to [email protected]. The DMCA requires that your notice of alleged copyright infringement include the following information: (1) description of the copyrighted work that is the subject of claimed infringement; (2) description of the alleged infringing content and information sufficient to permit us to locate the content; (3) contact information for you, including your address, telephone number and email address; (4) a statement by you that you have a good faith belief that the content in the manner complained of is not authorized by the copyright owner, or its agent, or by the operation of any law; (5) a statement by you, signed under penalty of perjury, that the information in the notification is accurate and that you have the authority to enforce the copyrights that are claimed to be infringed; and (6) a physical or electronic signature of the copyright owner or a person authorized to act on the copyright owner’s behalf. Failure to include all of the above information may result in the delay of the processing of your complaint.
Round Rock Real Estate
The median home value in Round Rock, TX is $400,000. This is lower than the county median home value of $439,400. The national median home value is $338,100. The average price of homes sold in Round Rock, TX is $400,000. Approximately 52.84% of Round Rock homes are owned, compared to 42.05% rented, while 5.12% are vacant. Round Rock real estate listings include condos, townhomes, and single family homes for sale. Commercial properties are also available. If you see a property you’re interested in, contact a Round Rock real estate agent to arrange a tour today!
Round Rock, Texas has a population of 117,735. Round Rock is more family-centric than the surrounding county with 41.98% of the households containing married families with children. The county average for households married with children is 41.39%.
The median household income in Round Rock, Texas is $86,587. The median household income for the surrounding county is $94,705 compared to the national median of $69,021. The median age of people living in Round Rock is 35.6 years.
Round Rock Weather
The average high temperature in July is 95 degrees, with an average low temperature in January of 38 degrees. The average rainfall is approximately 36 inches per year, with 0.2 inches of snow per year.
