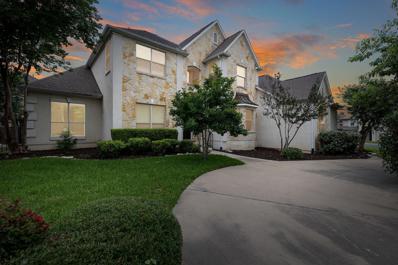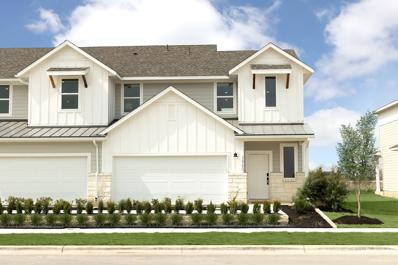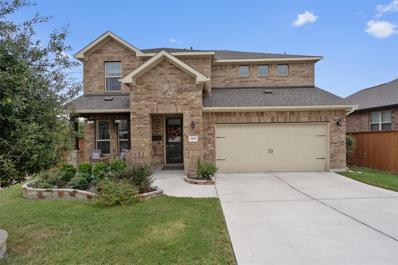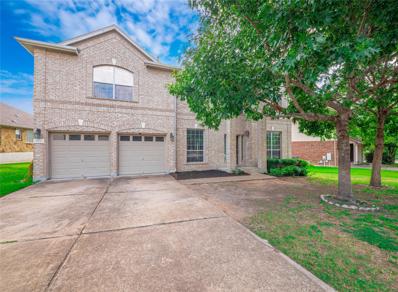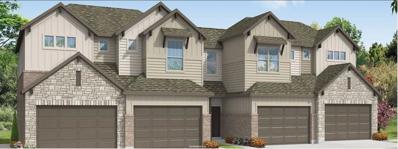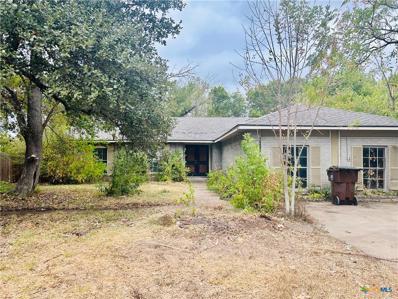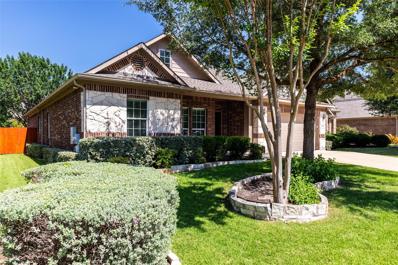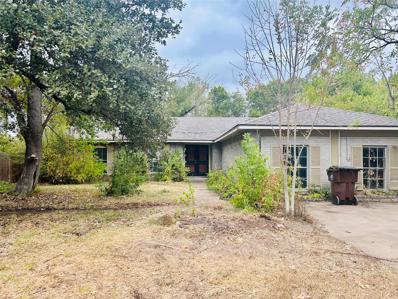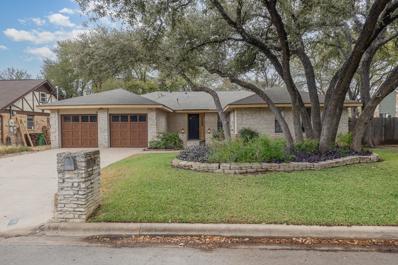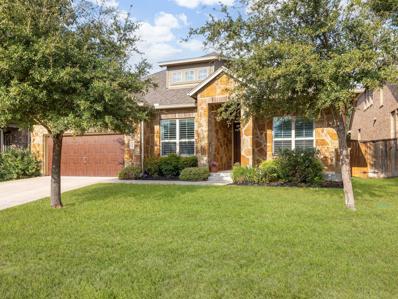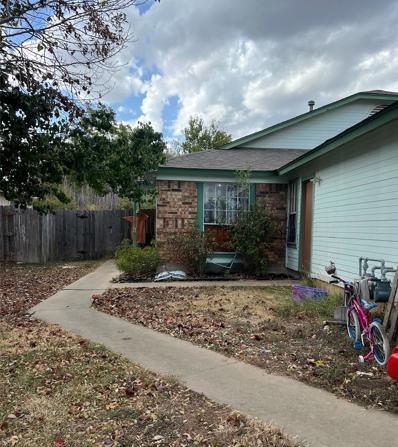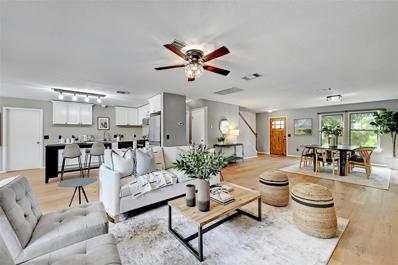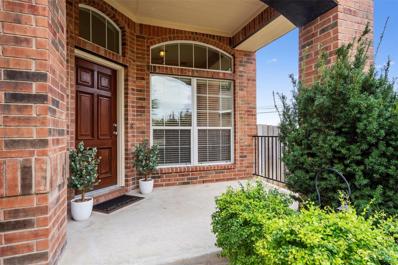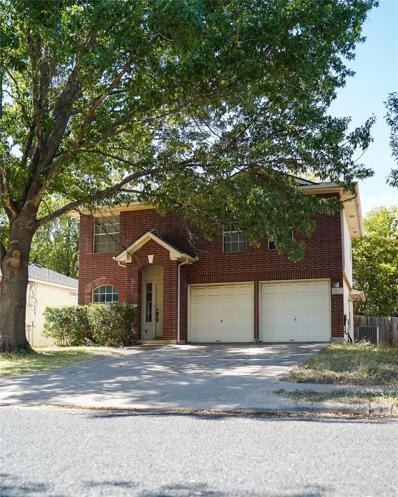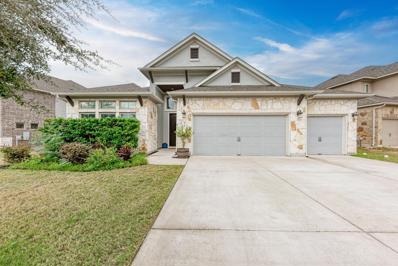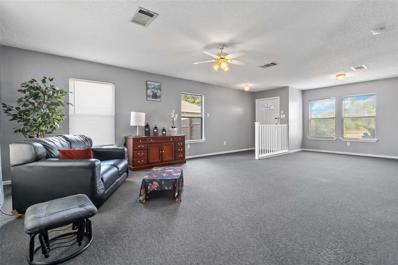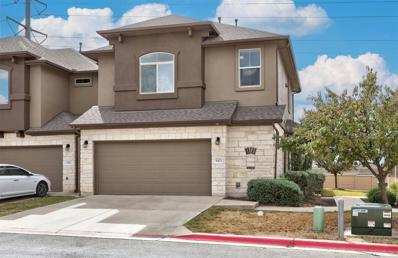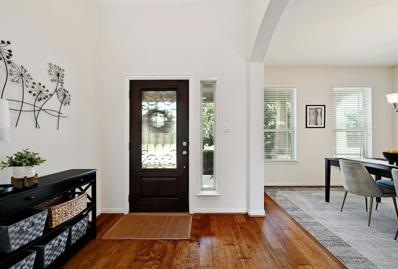Round Rock TX Homes for Rent
$899,990
2217 Hamlet Cir Round Rock, TX 78664
- Type:
- Single Family
- Sq.Ft.:
- 4,252
- Status:
- Active
- Beds:
- 5
- Lot size:
- 0.32 Acres
- Year built:
- 2005
- Baths:
- 4.00
- MLS#:
- 2766219
- Subdivision:
- Forest Creek Sec 20
ADDITIONAL INFORMATION
This beautiful Toll Brothers home has it all and is just waiting on YOU! It offers 5 bedrooms with the primary suite downstairs with a bay window and an extension great for a desk or a workout area! The primary bathroom offers an oversized soaking jacuzzi tub and a large passthrough shower. It has dual vanities and a large walk-in closet. There is another bedroom downstairs that is currently being used as an office, but could be a great bedroom if an extra is needed downstairs! The living room was built with an additional bump out so it has a large and inviting space. The ceilings soar at 2 stories tall and it opens to the kitchen which is any chef's dream! The kitchen has a huge breakfast bar, and big center island, and a gas cooktop. It offers a built-in oven and is open to the living room and the breakfast nook. As you head upstairs, you are greeted with 2 guest bedrooms that share a Jack-N-Jill bathroom. On the other side of the upstairs, there is a big game room and then another guest bedroom that is large enough to be a second primary suite with an en suite bathroom! The backyard has a lot to offer with a covered patio, a pool to one side, and a large side yard the other direction! It's a perfect place to entertain or just sit back and relax. The front of the house is welcoming with a horseshoe front driveway and then a side driveway leading up to the 3-car-garage! This gorgeous home is nestled back in the Woods of Forest Creek and offers a quiet retreat for the residents that live in the back area. This house is close to Tesla, the Austin airport, Samsung in Taylor, Dell, and so many more companies. It is also near groery stores, restaurants, shopping, and highly rated Round Rock ISD schools. It's just waiting on you!
- Type:
- Townhouse
- Sq.Ft.:
- 1,870
- Status:
- Active
- Beds:
- 3
- Year built:
- 2024
- Baths:
- 3.00
- MLS#:
- 6358176
- Subdivision:
- Avery Centre
ADDITIONAL INFORMATION
December Move-In! The Andrew plan captures the essence of flexibility and convenience with a first-floor primary suite and endless ways to make it your own. The second floor LiveFlex® space and optional loft means your home can ebb and grow to meet your lifestyle needs. And of course, the covered porch and patio are the perfect complement for a life well lived. Take advantage of High Performance Home included features such as Apple HomePod mini, Cat 6 wiring, Smart front door lock, Honeywell T6 Pro Smart Thermostat, LiftMaster garage opener with myQ Technology, wireless smart switches, eero meshnet wireless internet, smart home activation, Energy Star appliances, plus much more! This home has a HERS Score of 51
Open House:
Saturday, 11/16 11:00-1:00PM
- Type:
- Single Family
- Sq.Ft.:
- 2,731
- Status:
- Active
- Beds:
- 4
- Lot size:
- 0.21 Acres
- Year built:
- 2019
- Baths:
- 4.00
- MLS#:
- 4647989
- Subdivision:
- Vizcaya Ph 3f
ADDITIONAL INFORMATION
**Security System, Water Softener, Tesla Level 2 Charger, Upgraded Lights & Chandelier convey** Welcome to this beautifully designed smart home nestled in the vibrant community of Traditions at Vizcaya, offering unmatched privacy with no backyard or side neighbors! This property boasts easy-to-maintain stone landscaping around trees and flower beds, and a spacious 2-car garage equipped with a Tesla level 2 charger and an extended driveway. Smart home features include multi-colored ceiling lights, a smart doorbell, smart exterior cameras, a smart thermostat, and smart exterior trim lights for added security and ambiance. Inside, a functional open floor plan awaits with high ceilings, recessed lighting throughout, and plenty of natural light from the expansive windows. The main living areas and primary bedroom feature luxurious vinyl plank flooring, carpet upstairs, and tile in the wet areas. A formal dining room greets you upon entry, highlighted by an upgraded chandelier, setting the stage for elegant dinner parties. The kitchen, open to the living room and breakfast nook, is equipped with granite countertops, a large island, modern tile backsplash, stainless steel appliances, ample white cabinetry with pullout drawers, a pantry, and upgraded pendant lighting. The primary bedroom is complete with a bay window overlooking the backyard and an ensuite bathroom featuring a dual vanity, soaking tub, separate shower, and a spacious custom-built walk-in closet. Upstairs, three sizable bedrooms offer flexibility, along with two full bathrooms and a media room that can serve as a flex space. The expansive fenced backyard with a covered tiled patio provides a canvas for outdoor enjoyment. Residents enjoy access to miles of walking trails, several ponds, a neighborhood pool, a park, and covered pavilion. Zoned to RRISD and located in a prime location, this home combines style, comfort, and convenience. Schedule a showing today—your dream home awaits!
$525,000
3808 Links Ln Round Rock, TX 78664
- Type:
- Single Family
- Sq.Ft.:
- 3,599
- Status:
- Active
- Beds:
- 6
- Lot size:
- 0.2 Acres
- Year built:
- 2006
- Baths:
- 4.00
- MLS#:
- 8849802
- Subdivision:
- Forest Creek
ADDITIONAL INFORMATION
This well taken care of 6-bedroom, 3.5-bathroom, 2-story home offers everything you need and more. With 3,599 square feet of living space, this home is perfect for large families or anyone who loves to entertain. As you step inside, you'll be greeted by a foyer and a sitting room. The open floor plan seamlessly connects the living room with high ceilings and a cozy fireplace, bathed in natural light to a spacious kitchen. The dining room and primary bedroom features crown molding, adding a touch of sophistication. The breakfast nook flows effortlessly into the back patio, making it easy to enjoy outdoor dining and relaxation. The covered patio is perfect for all-weather entertaining, and the large, wood-fenced backyard offers plenty of space for outdoor activities. The home boasts two primary closets, providing ample storage for all your belongings. Additional space can be found in the loft, ideal for a home office, playroom, or extra seating area. You'll appreciate the 2-car garage and the charm of living in a golf course community with access to a community pool.
- Type:
- Condo
- Sq.Ft.:
- 1,576
- Status:
- Active
- Beds:
- 3
- Lot size:
- 0.02 Acres
- Year built:
- 2024
- Baths:
- 3.00
- MLS#:
- 7505888
- Subdivision:
- Sonoma Heights
ADDITIONAL INFORMATION
New Coventry Home! This townhome is nestled inside the gated community of Sonoma Heights. The open floor plan flows from the entry and great room into the kitchen with soft grey stone colored cabinetry, white marbled quartz countertops and 7.5” plank flooring in a warm sand finish. A large apron front stainless-steel sink and herringbone white tile backsplash adds to the sophisticated feel of this home. Don’t miss an opportunity to call this home yours!
- Type:
- Single Family
- Sq.Ft.:
- 1,854
- Status:
- Active
- Beds:
- 4
- Lot size:
- 0.34 Acres
- Year built:
- 1974
- Baths:
- 3.00
- MLS#:
- 561649
ADDITIONAL INFORMATION
Charming Fixer-Upper with Endless Potential! Opportunity knocks at this home, perfect for buyers looking to make it their own! Nestled in a desirable neighborhood, this property offers a spacious layout with tons of possibilities. With some vision and work, it can truly shine. Ideal for investors or anyone with a DIY spirit, this house is sold "as-is, where-is." Please note that all offers must be submitted by Saturday, November 9th, at 5 pm. Buyers are encouraged to do all necessary due diligence prior to submitting an offer, as no repairs or modifications will be made by the seller. Don’t miss your chance to transform this property into something special—schedule a viewing today!
- Type:
- Single Family
- Sq.Ft.:
- 2,642
- Status:
- Active
- Beds:
- 3
- Lot size:
- 0.19 Acres
- Year built:
- 2010
- Baths:
- 2.00
- MLS#:
- 8456613
- Subdivision:
- Preserve At Dyer Creek
ADDITIONAL INFORMATION
Welcome to this stunning, move-in ready home! This one-story gem boasts an open layout with abundant living space, including a formal dining room and a dedicated office with elegant French doors. Enjoy the practicality and style of tile and laminate flooring throughout. The combined kitchen, living, and dining area creates a perfect space for easy entertaining and family gatherings. A three-car tandem garage provides extensive storage options, while the backyard offers an exceptional retreat with a sparkling pool and ample outdoor space. Situated close to both elementary and middle schools, this home seamlessly blends comfort and convenience. Don't miss this incredible opportunity!
- Type:
- Single Family
- Sq.Ft.:
- 1,854
- Status:
- Active
- Beds:
- 4
- Lot size:
- 0.34 Acres
- Year built:
- 1974
- Baths:
- 3.00
- MLS#:
- 3279016
- Subdivision:
- Mesa Park Sec 1b
ADDITIONAL INFORMATION
Charming Fixer-Upper with Endless Potential! Opportunity knocks at this home, perfect for buyers looking to make it their own! Nestled in a desirable neighborhood, this property offers a spacious layout with tons of possibilities. With some vision and work, it can truly shine. Ideal for investors or anyone with a DIY spirit, this house is sold "as-is, where-is." Please note that all offers must be submitted by Saturday, November 9th, at 5 pm. Buyers are encouraged to do all necessary due diligence prior to submitting an offer, as no repairs or modifications will be made by the seller. Don’t miss your chance to transform this property into something special—schedule a viewing today!
$435,000
119 Bonwood Dr Round Rock, TX 78681
- Type:
- Single Family
- Sq.Ft.:
- 2,426
- Status:
- Active
- Beds:
- 4
- Lot size:
- 0.23 Acres
- Year built:
- 1979
- Baths:
- 2.00
- MLS#:
- 9721315
- Subdivision:
- Lake Creek West
ADDITIONAL INFORMATION
Welcome to this charming one-story haven with 4 bedrooms and 2 full baths, perfectly designed for comfortable living. The spacious primary bedroom is a true retreat, complete with a private en suite for added relaxation. The heart of the home is the inviting family room, featuring a gorgeous stone fireplace framed by built-in bookshelves, creating a cozy space for gatherings. A sunroom floods the home with natural light, ideal for a morning coffee or a quiet reading nook. The kitchen is equipped with a gas cooktop, built-in oven, and a breakfast bar for casual meals and entertaining. Step outside to the expansive deck in the backyard, perfect for outdoor dining, and enjoy the added convenience of a storage shed for all your gardening needs. This home combines comfort, charm, and functionality—schedule a tour to experience it in person! Discounted rate options and no lender fee future refinancing may be available for qualified buyers of this home.
$669,900
3836 Ashbury Rd Round Rock, TX 78681
- Type:
- Single Family
- Sq.Ft.:
- 3,373
- Status:
- Active
- Beds:
- 4
- Lot size:
- 0.17 Acres
- Year built:
- 2016
- Baths:
- 5.00
- MLS#:
- 6386222
- Subdivision:
- Mayfield Ranch Sec 7
ADDITIONAL INFORMATION
Welcome to 3836 Ashbury Road, a stunning and thoughtfully designed home in the vibrant community of Round Rock. This spacious 4-bedroom, 3.5-bath residence combines style, comfort, and practicality, making it perfect for entertaining as well as day-to-day living. The open floor plan creates a seamless flow throughout the main living areas, fostering a sense of connection and warmth. At the heart of the home, the gourmet kitchen features a large island, high-quality appliances, and abundant storage, making it ideal for gatherings, family meals, or special celebrations. The main living room is an inviting space, designed for relaxation and conversation, while the dedicated media room upstairs offers a perfect retreat for movie nights or enjoying a favorite game. The primary suite is a peaceful sanctuary, featuring dual walk-in closets and a spa-inspired bath with a walk-in shower and separate vanities, allowing for both privacy and convenience. A private suite on the main level provides flexible accommodation for guests, extended family, or those seeking added privacy. Outdoors, the landscaped yard enhances the home’s appeal, creating a serene space for relaxation and gatherings. The indoor and outdoor sound system adds an element of ease to entertaining, allowing music to flow throughout the home and garden. Practical touches like epoxy-coated garage flooring and generous storage add durability and convenience to everyday life.
- Type:
- Duplex
- Sq.Ft.:
- n/a
- Status:
- Active
- Beds:
- n/a
- Year built:
- 1985
- Baths:
- MLS#:
- 6516813
- Subdivision:
- Greenslopes At Lakecreek Sec 09
ADDITIONAL INFORMATION
Charming Renovated Duplex in Prime Location – Ideal for House Hackers or Investors! Welcome to your next investment opportunity or new home! This nicely maintained duplex is in a highly sought after location. Whether you're a savvy investor seeking great rental income or a house hacker looking for the ideal living situation, this property is sure to meet your needs. Property Features: • Renovations to 700 side: this unit have been updated with contemporary finishes, ensuring a stylish and comfortable living space. • Desirable Neighborhood: Situated in a sought-after area with highly rated schools. • Convenience at Your Fingertips: Less than 10 minutes away from top shopping centers, diverse dining options, vibrant entertainment venues, and essential healthcare facilities. • Commuter Friendly: Easy access to major highways and public transportation. Investment Potential: • Great Tenanst: Both sides of the duplex are currently rented to reliable tenants at a very attractive rate, providing steady income. • Lease Expiration date: One side is move-in ready and the lease ends on 1/31/2025 allowing for the perfect opportunity for a house hacker to live in one unit while renting out the other. **Tenant will gladly extend if new buyer is looking to continue to lease both sides. Additional Amenities: • Private Backyards: Each unit has its own fenced backyard, ideal for outdoor activities and privacy. • Parking: One car garage with additional driveway space and ample street parking available for residents and guests. Don’t miss out on this exceptional duplex that combines modern living with prime location benefits. Whether you're looking to invest or to find your own home with additional income potential, this property is a must-see! Contact us today to schedule a viewing and explore the possibilities this fantastic duplex has to offer!
- Type:
- Single Family
- Sq.Ft.:
- 2,793
- Status:
- Active
- Beds:
- 3
- Lot size:
- 0.17 Acres
- Year built:
- 1997
- Baths:
- 3.00
- MLS#:
- 5936233
- Subdivision:
- Stone Oak At Round Rock Sec 1
ADDITIONAL INFORMATION
Your new home search ends here! Beautiful two-story home with 3 bedrooms 2.5 baths, ~2,800 sq ft Main House PLUS ~250 sq ft Detached Office Studio (with mini-split AC/heating unit, bonus office studio sq ft is not reflected in WCAD appraisal) in a tree-lined Round Rock neighborhood. Oversized owner’s suite with private bath, bonus area (for sitting, exercise, office), and large walk-in closet. Media room with custom home theater setting for elevated movie nights. Spacious layout featuring beautiful wood flooring, open main floor plan, natural light, and wood-burning fireplace. Bright kitchen with island, breakfast room, gas range, stainless steel fridge (included with sale of home) and huge butler’s pantry/utility room with washer & dryer (included with sale of home) on a custom platform, new cabinets, appliance outlets, large commercial sink, and ample storage. Solar panels for green energy and lower electricity bills. $150K in home improvements, including but not limited to a new roof (2024), energy-efficient insulation, attic fans (2023), new Renewal by Andersen windows (on front side of home, 2023), new gutters, Nuvia water softener, freshly painted kitchen/bathroom cabinets, and exhaust fans. Landscaped yard with mature trees, automatic sprinklers, drip lines, and landscape lighting (2023). Exterior updates: stamped concrete, stone pathways, extended patio for basketball, Meshtec security doors, and exterior paint (7-year guarantee). Fresh interior paint, updated flooring, and new light fixtures. Insulated garage with mini-split AC/heating unit and built-in workbench, ideal for a Man Cave or DIY projects. Texas outdoor living with a spacious fenced backyard shaded by mature trees, oversized patio, and room for outdoor activities. Prime location near top-rated Round Rock ISD schools, parks, playgrounds, and community pool. Close to hospitals, restaurants, HEB stores, Round Rock Premium Outlets, and IKEA. One of the lowest tax rates in the Austin-Round Rock area.
- Type:
- Single Family
- Sq.Ft.:
- 2,333
- Status:
- Active
- Beds:
- 4
- Lot size:
- 0.3 Acres
- Year built:
- 2006
- Baths:
- 2.00
- MLS#:
- 2658226
- Subdivision:
- Shadow Pointe Ph 01
ADDITIONAL INFORMATION
Pride of ownership abounds in this meticulously well maintained home with a premium lot. This home features four bedrooms, a designated office, and a flex room. The primary bedroom is located near the front of the home. This primary suite has a large closet with plenty of shelves for extra storage, and a lovely deep soaker tub in the bathroom. The additional three bedrooms are off the living room and share a full bathroom. The heart of the home features an open concept kitchen, eat-in area, and a living space. Ideal for entertaining guests or enjoying cozy gatherings. This floorplan boasts high ceilings and abundant natural light. It is a versatile layout that caters to your unique needs with endless possibilities. Enjoy your outdoor time with amazing sunsets on the covered patio. You also have a spacious backyard perfect for your dream landscape design, that could include a beautiful new swimming pool! This home offers 2,333 sq ft of living space on a 12,885 sq ft lot. It is conveniently located near major roadways, Dell, Kalahari Resort, shopping, restaurants, and very close proximity to top rated schools. Don't miss the opportunity to make this wonderful home your own!
$417,000
8084 Gato Ln Round Rock, TX 78665
- Type:
- Single Family
- Sq.Ft.:
- 2,085
- Status:
- Active
- Beds:
- 3
- Lot size:
- 0.16 Acres
- Year built:
- 2017
- Baths:
- 2.00
- MLS#:
- 5895253
- Subdivision:
- Siena
ADDITIONAL INFORMATION
Single story, open floor concept w/ 3BRs and 2BAs plus a study, flex/ game room and 2 car garage in a very desirable neighborhood. The kitchen offers an abundance of cabinets, spacious center island, granite counters, primary bathroom with a soaking tub and a separate glass-enclosed shower. The playroom/flrx between two secondary bedrooms. In the The yard features a private back yard with a covered patio. The location is hard to beat with easy access to 130/79
- Type:
- Duplex
- Sq.Ft.:
- n/a
- Status:
- Active
- Beds:
- n/a
- Year built:
- 1982
- Baths:
- MLS#:
- 2984864
- Subdivision:
- Sunrise Vista Sec 01 Rev
ADDITIONAL INFORMATION
Fantastic location, one side Vacant, one side long-term tenant whose lease is up in June of '25 and rent can be raised. Both units is EXCELLENT condition, minutes to IH-35, downtown Round Rock, shopping, MORE. Incredible INVESTMENT property! Current LEASE management company contracted.
$300,000
2231 Ada Ln Round Rock, TX 78664
- Type:
- Single Family
- Sq.Ft.:
- 1,380
- Status:
- Active
- Beds:
- 3
- Lot size:
- 0.13 Acres
- Year built:
- 2000
- Baths:
- 2.00
- MLS#:
- 9376871
- Subdivision:
- Jester Farms Sec 10
ADDITIONAL INFORMATION
Needs flooring and paint but is priced accordingly. Great floorplan with open living and kitchen. Roof is one year old.
Open House:
Sunday, 11/17 2:00-4:00PM
- Type:
- Single Family
- Sq.Ft.:
- 2,428
- Status:
- Active
- Beds:
- 3
- Year built:
- 2001
- Baths:
- 3.00
- MLS#:
- 5950832
- Subdivision:
- Vista Oaks Sec 6c
ADDITIONAL INFORMATION
Beautifully maintained traditional style 2 story home on the West side of Round Rock. No carpet downstairs, lots of little upgraded features that really makes this house a home. Large formal living/dining area at the front of the house and then an open concept kitchen, breakfast area nestled with a bay window overlooking the expansive back yard and great room featuring a cozy fireplace. Upstairs are the 3 large bedrooms plus a loft area that could be turned into another bedroom or use it as a game room, craft room, playroom or man cave. Primary bedroom is spacious with high ceilings a nicely laid out spa like bath area and a huge walk in closet. Enjoy the extra storage through out this home. Then at the end of a long day relax on the back patio and soak in the beautifully landscaped yard and maybe envision your new pool/jacuzzi area for entertaining. Great schools, located minutes to shopping, entertainment, restaurants and more. Welcome Home!
$325,000
1910 Buckeye Ln Round Rock, TX 78664
- Type:
- Single Family
- Sq.Ft.:
- 1,614
- Status:
- Active
- Beds:
- n/a
- Lot size:
- 0.17 Acres
- Year built:
- 1994
- Baths:
- 3.00
- MLS#:
- 6652280
- Subdivision:
- Meadows At Chandler Creek
ADDITIONAL INFORMATION
Move in Ready in a highly desirable neighborhood with three bedrooms, two and a half bathrooms, all bedrooms are on second floor, Roof in new and was replaced in 2024, HAVAC is also new and was replaced in 2024, High school is just a couple blocks away, Shopping area and multiple restaurants are few minutes away from the house, Major employers are within close proximity, A big park is also located near by and has BBQ pits and sevral tables, also has basketball court and other sports facilities in the park. call realtor for the door code.
- Type:
- Single Family
- Sq.Ft.:
- 1,421
- Status:
- Active
- Beds:
- 3
- Lot size:
- 0.15 Acres
- Year built:
- 1978
- Baths:
- 2.00
- MLS#:
- 4231651
- Subdivision:
- Chisholm Valley West Sec 01
ADDITIONAL INFORMATION
Located in the heart of Round Rock, this beautifully updated single-story home on a corner lot epitomizes modern aesthetics with practical design. The contemporary exterior leaves an impression with dark-painted brick accented by cedar wood shutters, while inside, light wood LVP flooring spans the entire home, complemented by sleek recessed lighting. An open-concept layout connects the living, dining, and kitchen areas, where the kitchen showcases quartz countertops, classic white cabinets, white subway tile, and stainless-steel appliances for a polished finish. The spacious primary bedroom is bright and welcoming, featuring an ensuite bath with spa-like vibes. Here, dual vessel sinks rest on quartz counters, paired with stylish hardware and a roomy walk-in shower, complete with dual showerheads and a frameless glass enclosure. The two secondary bedrooms are equally inviting, and the second full bath carries the same attention to detail, with a quartz countertop, vessel sink, and a sleek design. The tile seamlessly transitions from the floor to the shower walls, adding a sophisticated, modern touch. French doors open to a covered pergola patio area, providing a seamless transition between indoor and outdoor living. Adjacent to the patio, a dark painted brick fireplace chimney stands in striking contrast against the white painted house, adding a touch of rustic elegance. The spacious backyard wraps around the side of the house, offering plenty of room for outdoor activities. A cedar fence encloses the property, harmoniously tying in with the cedar shutters at the front of the home, further enhancing its curb appeal. Conveniently located near Mopac, SH-45, and I-35, this home offers quick access to Round Rock’s top-rated schools, vibrant dining spots, parks, and shopping—placing you in the heart of it all. Don’t miss the chance to experience a neighborhood that’s more than just a place to live—it’s a welcoming community designed for thriving.
$565,000
3323 Pablo Cir Round Rock, TX 78665
- Type:
- Single Family
- Sq.Ft.:
- 2,831
- Status:
- Active
- Beds:
- 4
- Lot size:
- 0.27 Acres
- Year built:
- 2017
- Baths:
- 4.00
- MLS#:
- 2792656
- Subdivision:
- Paloma Lake
ADDITIONAL INFORMATION
Discover this stunning home in Paloma Lake, Round Rock. This spacious two-story features 4 bedrooms, 3.5 baths, and a carefully designed layout. The main floor includes a luxurious primary suite with ensuite bath, a versatile office or dining space with French doors, a bright living room with a custom fireplace cabinet, and dining area. The chef’s kitchen offers quartz countertops, stainless appliances, gas range, large island, and two ovens—ideal for entertaining and holiday cooking. Completing the downstairs are two guest bedrooms, a full bath, half bath, mudroom, and laundry. Upstairs, enjoy a flexible game room, additional guest bedroom, and full bath. This room has in-ceiling speakers and projector pre-wiring for movie nights, while several other rooms feature built-in Sonos speakers. Step outside to the back porch and relax with sunset views. The three-car garage includes a bay converted into a commercial kitchen with a sink, mini-split HVAC, and epoxy flooring—ideal for a gym, climate-controlled storage, art studio, workshop, or home office. Paloma Lake offers a stocked pond, pool, playground, splash pad, and scenic trails. Close to IH-35, shopping, dining, and highly-rated Round Rock ISD schools, this home is a fantastic choice. Schedule a visit today!
- Type:
- Single Family
- Sq.Ft.:
- 1,761
- Status:
- Active
- Beds:
- 3
- Lot size:
- 0.15 Acres
- Year built:
- 1998
- Baths:
- 3.00
- MLS#:
- 7391739
- Subdivision:
- Meadow Lake Sec 01-b Rev
ADDITIONAL INFORMATION
Discover your dream home on Meadow Lake! This impressive two-story residence offers 3 bedrooms, 2.5 bathrooms, and a prime lakeside location. Bask in stunning sunrise and full moon views over the lake from large windows that fill this spacious home with natural light. The open-concept living and dining area is perfect for relaxation and entertaining, and the generous kitchen flows onto an expansive patio ideal for outdoor living and cookouts. The patio features a beautiful deck and a partially paved stone area, creating a welcoming space to unwind and entertain guests. The backyard is a true garden retreat with fruit trees, grapevines, rose bushes, and vibrant pink lantana that attract butterflies. Freshly painted inside and out (excluding bedrooms) and newly updated with ceramic tiles in the bathrooms, this home is move-in ready. Conveniently located near ACC RR Campus, IKEA, dining, and shopping, this home close to Meadow Lake is a rare find. Don’t miss your chance to make it yours!
- Type:
- Single Family
- Sq.Ft.:
- 2,498
- Status:
- Active
- Beds:
- 4
- Lot size:
- 0.25 Acres
- Year built:
- 1995
- Baths:
- 2.00
- MLS#:
- 5752641
- Subdivision:
- Bent Tree Sec 02
ADDITIONAL INFORMATION
This home is perfect for entertaining during the upcoming holidays! Charming single-story home nestled in a well-kept, established neighborhood ~ Ideally situated in the heart of the community with a picturesque park & pool just across the street. This highly desired open concept floorplan offers 4 bedrooms (4th bedroom/study option), 2 BA, & 2 car garage. There are 3 options for the "formal" areas in photos....Each option provides a distinct ambiance, allowing homeowners to choose based on their lifestyle and preferences. This cook's dream kitchen has ample counter/cabinet space, granite counters, built-in SS appliances, center island, breakfast bar, and pantry. Large primary bedroom suite with bay window has a full bath with jetted garden tub/separate shower, dual vanity with granite counters, and walk-in closet. Wired for security. Huge lot ~ mature trees ~ oversized covered patio ~ sprinkler system. Recent updates include wood laminate flooring, carpet (2022), garage doors & openers (2022), water heater (2023), and Roof (2024). Excellent Round Rock Schools ~ Old Town Elementary, Walsh Middle, and Round Rock High. This prime location offers a sense of belonging, surrounded by beautifully maintained homes and friendly neighbors. Convenient to dining, shopping, major employers, and major roadways.
- Type:
- Townhouse
- Sq.Ft.:
- 1,745
- Status:
- Active
- Beds:
- 3
- Lot size:
- 0.03 Acres
- Year built:
- 2017
- Baths:
- 3.00
- MLS#:
- 1718938
- Subdivision:
- Donnell Parke Condos Bldg 39
ADDITIONAL INFORMATION
Welcome to a charming blend of style and convenience in this beautifully maintained townhome, ideally situated in Round Rock near Hwy 45 for quick access to shopping, dining, and entertainment. This inviting residence boasts a spacious and QUIET 3-bedroom, 2.5-bath layout, featuring a versatile loft, 2-car garage, and a private, fenced yard with a covered patio—perfect for enjoying your morning beverage or hosting intimate gatherings. Inside, an open floorplan and elegant ceramic tile flooring create a warm, airy ambiance, accentuated by abundant natural light that pours into every corner. The spacious living room flows effortlessly into a well-appointed kitchen, where granite countertops, generous cabinetry, and a gas range offer a delightful cooking experience. Retreat to the main-floor primary suite, where a vaulted ceiling, large walk-in closet, and luxurious en-suite with a dual vanity and walk-in shower await to refresh and rejuvenate. Upstairs, two comfortable bedrooms share a stylish guest bath, alongside a loft that offers the flexibility to accommodate work, play, or relaxation. Enjoy the best of Round Rock living in this prime location, where lifestyle conveniences are always within reach.
$489,000
3639 Hermann St Round Rock, TX 78681
- Type:
- Single Family
- Sq.Ft.:
- 2,412
- Status:
- Active
- Beds:
- 4
- Lot size:
- 0.15 Acres
- Year built:
- 2015
- Baths:
- 3.00
- MLS#:
- 9083689
- Subdivision:
- Highlands/mayfield Ranch Sec 2
ADDITIONAL INFORMATION
PRE-INSPECTED and meticulously maintained, 3639 Hermann Street showcases a spacious two-story layout in the sought-after Highlands at Mayfield Ranch community. A charming front porch and gorgeous landscaping greet you and welcome you inside. Beautiful hardwood floors grace the main level, creating a warm and inviting aesthetic that’s met with immense natural light throughout. The home boasts multiple living and dining spaces, featuring a formal dining room at the entry, an open-concept kitchen with casual dining, a cozy living room downstairs, and a versatile loft upstairs. This loft can easily serve as a secondary living area, large study, or game room, adapting to your needs. The kitchen rests in the heart of the home, with granite countertops and a breakfast bar that overlooks the living/dining combo, perfect for entertaining friends and family. The main level owner's suite is tucked at the rear of the home, providing the owners with a private retreat that’s complete an ensuite bath. The ensuite incorporates a dual vanity, walk-in shower, and relaxing garden tub. The remaining bedrooms are thoughtfully placed upstairs for added privacy. Stepping outside you’ll find a large back patio and an expansive yard with lush grass, perfect for sipping your morning coffee or unwinding in the evening. The community clubhouse and pool are conveniently nearby for a perfect spot to escape and connect with neighbors. Located just north of Whitestone Blvd, between I-35 and 183A, this home offers easy access to major roadways, making commuting a breeze. Don't miss the chance to call this wonderful property your new home in the beautiful Highlands at Mayfield Ranch community!
- Type:
- Single Family
- Sq.Ft.:
- 1,543
- Status:
- Active
- Beds:
- 4
- Lot size:
- 0.14 Acres
- Year built:
- 1984
- Baths:
- 3.00
- MLS#:
- 7852306
- Subdivision:
- Greenslopes At Lakecreek Sec 07
ADDITIONAL INFORMATION
Welcome to this cozy and newly remodeled 4bed, 2.5 bathroom in the desirable Greenslopes community! Freshly painted, new light fixtures, new carpet throughout, new countertops and light fixtures. This home has abundant natural light throughout, large master suite, sizable backyard. No HOA and low tax rates! Located in a cul-de-sac with easy access to main roads and minutes away from shops, restaurants, and much more. Zoned to the acclaimed RRISD!

Listings courtesy of ACTRIS MLS as distributed by MLS GRID, based on information submitted to the MLS GRID as of {{last updated}}.. All data is obtained from various sources and may not have been verified by broker or MLS GRID. Supplied Open House Information is subject to change without notice. All information should be independently reviewed and verified for accuracy. Properties may or may not be listed by the office/agent presenting the information. The Digital Millennium Copyright Act of 1998, 17 U.S.C. § 512 (the “DMCA”) provides recourse for copyright owners who believe that material appearing on the Internet infringes their rights under U.S. copyright law. If you believe in good faith that any content or material made available in connection with our website or services infringes your copyright, you (or your agent) may send us a notice requesting that the content or material be removed, or access to it blocked. Notices must be sent in writing by email to [email protected]. The DMCA requires that your notice of alleged copyright infringement include the following information: (1) description of the copyrighted work that is the subject of claimed infringement; (2) description of the alleged infringing content and information sufficient to permit us to locate the content; (3) contact information for you, including your address, telephone number and email address; (4) a statement by you that you have a good faith belief that the content in the manner complained of is not authorized by the copyright owner, or its agent, or by the operation of any law; (5) a statement by you, signed under penalty of perjury, that the information in the notification is accurate and that you have the authority to enforce the copyrights that are claimed to be infringed; and (6) a physical or electronic signature of the copyright owner or a person authorized to act on the copyright owner’s behalf. Failure to include all of the above information may result in the delay of the processing of your complaint.
 |
| This information is provided by the Central Texas Multiple Listing Service, Inc., and is deemed to be reliable but is not guaranteed. IDX information is provided exclusively for consumers’ personal, non-commercial use, that it may not be used for any purpose other than to identify prospective properties consumers may be interested in purchasing. Copyright 2024 Four Rivers Association of Realtors/Central Texas MLS. All rights reserved. |
Round Rock Real Estate
The median home value in Round Rock, TX is $400,000. This is lower than the county median home value of $439,400. The national median home value is $338,100. The average price of homes sold in Round Rock, TX is $400,000. Approximately 52.84% of Round Rock homes are owned, compared to 42.05% rented, while 5.12% are vacant. Round Rock real estate listings include condos, townhomes, and single family homes for sale. Commercial properties are also available. If you see a property you’re interested in, contact a Round Rock real estate agent to arrange a tour today!
Round Rock, Texas has a population of 117,735. Round Rock is more family-centric than the surrounding county with 41.98% of the households containing married families with children. The county average for households married with children is 41.39%.
The median household income in Round Rock, Texas is $86,587. The median household income for the surrounding county is $94,705 compared to the national median of $69,021. The median age of people living in Round Rock is 35.6 years.
Round Rock Weather
The average high temperature in July is 95 degrees, with an average low temperature in January of 38 degrees. The average rainfall is approximately 36 inches per year, with 0.2 inches of snow per year.
