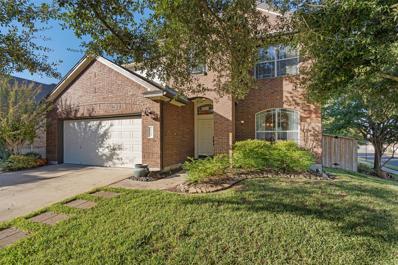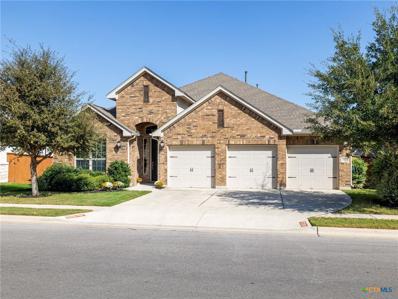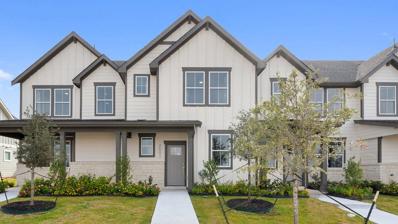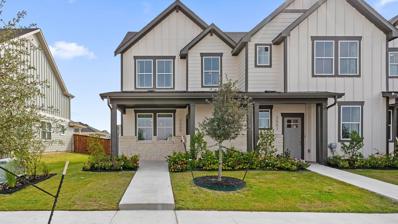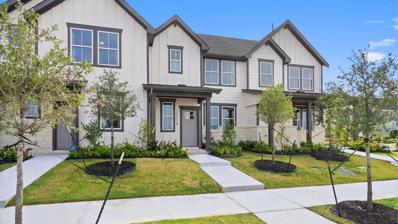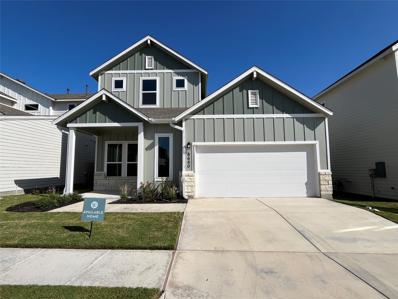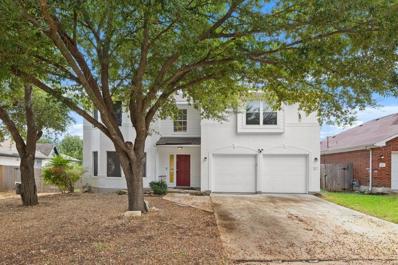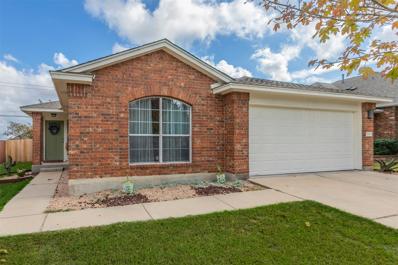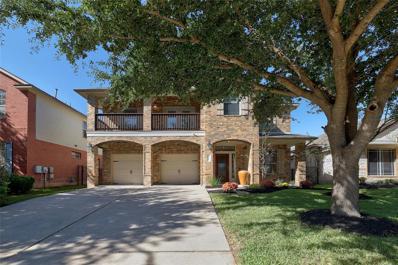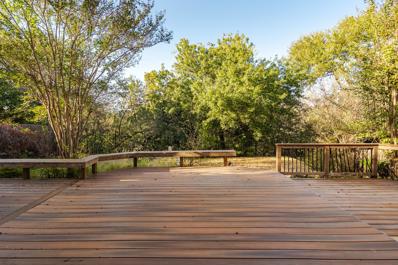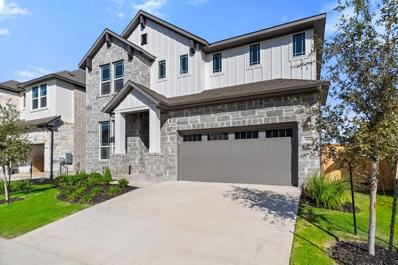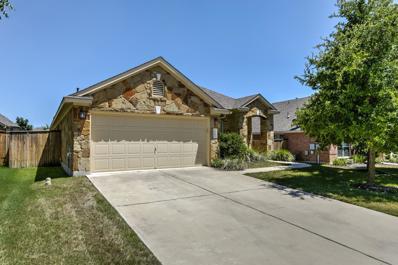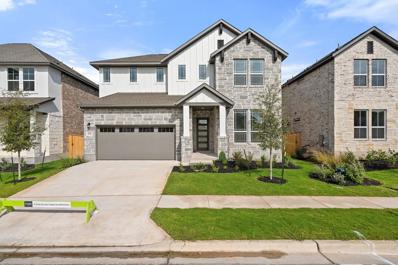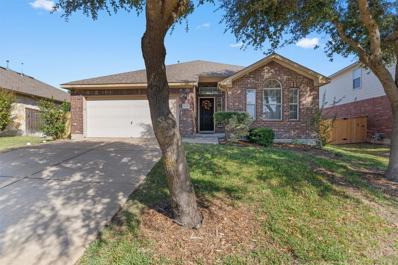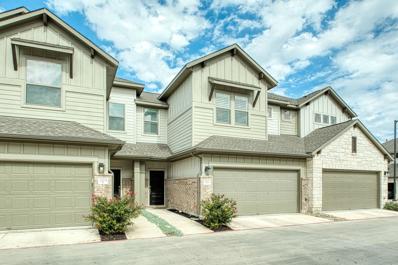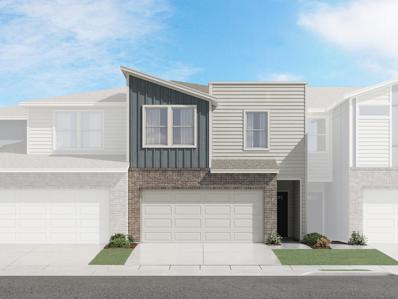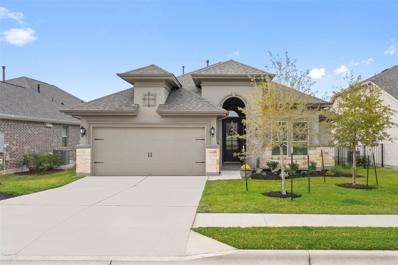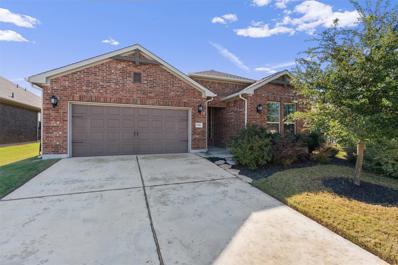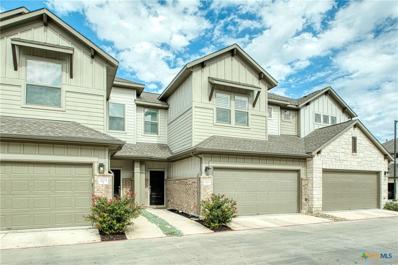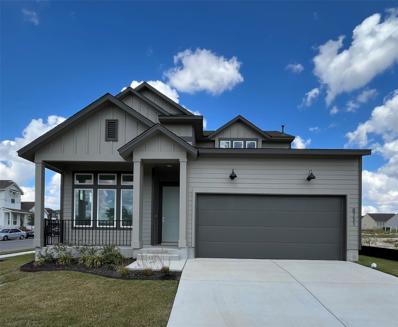Round Rock TX Homes for Rent
The median home value in Round Rock, TX is $400,000.
This is
lower than
the county median home value of $439,400.
The national median home value is $338,100.
The average price of homes sold in Round Rock, TX is $400,000.
Approximately 52.84% of Round Rock homes are owned,
compared to 42.05% rented, while
5.12% are vacant.
Round Rock real estate listings include condos, townhomes, and single family homes for sale.
Commercial properties are also available.
If you see a property you’re interested in, contact a Round Rock real estate agent to arrange a tour today!
- Type:
- Single Family
- Sq.Ft.:
- 2,737
- Status:
- NEW LISTING
- Beds:
- 4
- Lot size:
- 0.17 Acres
- Year built:
- 2007
- Baths:
- 3.00
- MLS#:
- 9491953
- Subdivision:
- Teravista
ADDITIONAL INFORMATION
Nestled among large shady trees on a corner lot, this home offers privacy and ample space inside and out. It is located across the street from a small park and playground in the popular Golf Course Community Teravista. The golf club is only a short drive away. So are a many amenities like one of three pools, a gym, several sports courts for pickleball, tennis, volleyball, basketball and another playground, catch and release ponds and a dog bath. + The home features four bedrooms, primary bedroom on the main floor, 2 1/2 bathrooms, two dining and two living areas. The front room offers countless possibilities. The current owners use it as formal dining room. But it could be an office, play space, music, or art room as well. Just as flexible is the second living area upstairs. + The wood floors blend in perfectly with the kitchen and granite countertops. The upgraded kitchen is complete with stainless steel appliances and much cabinet and counter space and a breakfast area that leads to the extended back porch - which, together with the built in grill and a fire pit in the backyard calls for an outdoor lifestyle that can be enjoyed in Texas almost all year-round. + Overlooking the yard is the primary suite. A perfect space to relax and wind down. Enjoy a bath in the soaking tub! The bathroom also features a separate shower, dual vanities and a walk-in closet. This home has had one owner and well been taken care of. + It offers quick access to University Boulevard and from there to Interstate 35 and Toll 130 and surrounding cities. Shopping, dining, entertainment and hospitals are 5 min away. The Round Rock Premium Outlets are just down the road. Several schools - Teravista Elementary, Hopewell Middle School, Stony Point High School, Meridian World School, Gateway College Preparatory School - and university campuses can be reached in less than 15 minutes. Multiple employers like Dell, Samsung, employers in North-Austin are less than 30 minutes away.
- Type:
- Single Family
- Sq.Ft.:
- 2,830
- Status:
- NEW LISTING
- Beds:
- 4
- Lot size:
- 0.18 Acres
- Year built:
- 2018
- Baths:
- 3.00
- MLS#:
- 562312
ADDITIONAL INFORMATION
Welcome to your dream home in the prestigious Traditions at Vizcaya community! The expansive floor plan includes a guest bedroom with its own private bathroom for added comfort and privacy that is thoughtfully separated from the other two guest bedrooms which share a bathroom with double sinks and separate tub/shower. The large primary bedroom is a true retreat, featuring a luxurious ensuite bathroom with separate dual sinks, a sit-down vanity area, and a custom-designed walk-in closet that includes built-in shelves, rails, drawers, purse cubbies, and additional storage options. The ensuite also boasts a huge tiled shower with a built-in bench and a spacious corner soaking tub, creating a spa-like experience in the comfort of your own home. Entertainment is a breeze with a dedicated media/game room, ideal for movie nights or game gatherings. The home’s open concept with large windows, high ceilings & beautiful built-ins invites a feeling of spaciousness. The modern kitchen features a powered island, granite countertops, spacious cabinets, stainless steel appliances, gas range, and stylish tiled accents. Adjacent to the kitchen, you’ll find a cozy breakfast area. There is a separate formal dining room with a beautiful built-in. From the large 3 car garage you walk into a mud/laundry room area. Outside, the backyard is perfect for relaxing with a covered patio and gas hook-up for the bbq grillers dream grill. This stunning 4 bedroom 3 bathroom 3 car garage with formal dining & media room is in the sought-after Traditions at Vizcaya community, offering residents access to a community pool, pickleball and basketball courts, walking trails, a playground, a pavilion, and a volleyball court. Conveniently located near University Blvd, FM 1460, IH-35, and Loop 130, this home is just minutes from higher education campuses, restaurants, parks, lakes, and schools in Round Rock and Georgetown. Don't let this great opportunity pass you by! Schedule your private tour today!
- Type:
- Single Family
- Sq.Ft.:
- 1,757
- Status:
- NEW LISTING
- Beds:
- 3
- Lot size:
- 0.12 Acres
- Year built:
- 2024
- Baths:
- 3.00
- MLS#:
- 9878608
- Subdivision:
- Avery Centre
ADDITIONAL INFORMATION
UNDER CONSTRUCTION - EST COMPLETION IN DECEMBER Photos are representative of plan and may vary as built. Step inside the Crosshaven floorplan at our Avery Centre community in Round Rock, TX. This home offers 1,757 square feet of living space across 3 bedrooms and 2.5 bathrooms. This floorplan offers 2 exterior elevations to choose from. As you enter the home you'll find the open concept living room and dining area with a convenient powder bathroom. The kitchen features stainless steel appliances, white cabinets, and Silestone® kitchen countertops. The main bedroom is located off the kitchen and featured an adjoined bathroom with double vanity sinks, a separate water closet, walk-in shower, and spacious walk-in closet.
- Type:
- Single Family
- Sq.Ft.:
- 1,567
- Status:
- NEW LISTING
- Beds:
- 3
- Lot size:
- 0.12 Acres
- Year built:
- 2023
- Baths:
- 3.00
- MLS#:
- 8948632
- Subdivision:
- Avery Centre
ADDITIONAL INFORMATION
UNDER CONSTRUCTION - EST COMPLETION IN JANUARY Photos are representative of plan and may vary as built. Take a look at the Smithwick floorplan at our Avery Centre community in Round Rock, TX. Designed with you in mind, this floorplan offers 1,567 square feet of living space across 3 bedrooms and 2.5 bathrooms. With 2 exterior elevations to choose from, you're sure to find the perfect design that aligns with your personal style.
- Type:
- Single Family
- Sq.Ft.:
- 1,757
- Status:
- NEW LISTING
- Beds:
- 3
- Lot size:
- 0.12 Acres
- Year built:
- 2024
- Baths:
- 3.00
- MLS#:
- 6757748
- Subdivision:
- Avery Centre
ADDITIONAL INFORMATION
UNDER CONSTRUCTION - EST COMPLETION IN DECEMBER Photos are representative of plan and may vary as built. Step inside the Crosshaven floorplan at our Avery Centre community in Round Rock, TX. This home offers 1,757 square feet of living space across 3 bedrooms and 2.5 bathrooms. This floorplan offers 2 exterior elevations to choose from. As you enter the home you'll find the open concept living room and dining area with a convenient powder bathroom. The kitchen features stainless steel appliances, white cabinets, and Silestone® kitchen countertops. The main bedroom is located off the kitchen and featured an adjoined bathroom with double vanity sinks, a separate water closet, walk-in shower, and spacious walk-in closet.
- Type:
- Single Family
- Sq.Ft.:
- 1,363
- Status:
- NEW LISTING
- Beds:
- 3
- Lot size:
- 0.12 Acres
- Year built:
- 2023
- Baths:
- 3.00
- MLS#:
- 6571973
- Subdivision:
- Avery Centre
ADDITIONAL INFORMATION
UNDER CONSTRUCTION - EST COMPLETION IN DECEMBER Photos are representative of plan and may vary as built. Explore the Wicklow floorplan at our Avery Centre community in Round Rock, TX. The Wicklow offers 1,363 square feet of living space across 3 bedrooms, 2.5 bathrooms, and 2-stories. This home offers two different elevations to choose from. As you enter the home you'll notice the open concept layout with a spacious living room, dining area, and kitchen. The kitchen features stainless steel appliances, white cabinets, and beautiful Silestone® countertops. You'll also find a convenient powder bathroom on the first floor, perfect for guests. Towards the back of the home, you'll find the backyard with a covered back patio and detached garage.
- Type:
- Single Family
- Sq.Ft.:
- 1,363
- Status:
- NEW LISTING
- Beds:
- 3
- Lot size:
- 0.12 Acres
- Year built:
- 2023
- Baths:
- 3.00
- MLS#:
- 3876214
- Subdivision:
- Avery Centre
ADDITIONAL INFORMATION
UNDER CONSTRUCTION - EST COMPLETION IN DECEMBER Photos are representative of plan and may vary as built. Explore the Wicklow floorplan at our Avery Centre community in Round Rock, TX. The Wicklow offers 1,363 square feet of living space across 3 bedrooms, 2.5 bathrooms, and 2-stories. This home offers two different elevations to choose from. As you enter the home you'll notice the open concept layout with a spacious living room, dining area, and kitchen. The kitchen features stainless steel appliances, white cabinets, and beautiful Silestone® countertops. You'll also find a convenient powder bathroom on the first floor, perfect for guests. Towards the back of the home, you'll find the backyard with a covered back patio and detached garage.
- Type:
- Single Family
- Sq.Ft.:
- 1,905
- Status:
- NEW LISTING
- Beds:
- 3
- Year built:
- 2023
- Baths:
- 3.00
- MLS#:
- 7833980
- Subdivision:
- Wellspring
ADDITIONAL INFORMATION
Private Gated Community, full yard maintenance with low HOA fees and yes a Pickleball court amongst other amazing community amenities! Up to $20k incentive towards closing costs/rate reduction when using the Builder's Preferred Lender! Contact the Builder for details. This charming two-story home built by award-winning Clark Wilson Builder features 3 bedrooms, 3 full baths + an upstairs loft with the primary and secondary on main. The upstairs also has a bedroom and a full bath. The home features luxury vinyl flooring in entry, living, dining, laundry and family. The kitchen has 42" painted cabinets/crown molding and quartz countertops. Stainless steel Whirlpool appliance package includes a vented microwave, dishwasher, and a 5 burner gas range. Large, oversized walk-in shower with quartz bench, tile to the ceiling and seamless shower glass in the primary bath, double vanity with quartz countertops and many more designer touches throughout the home. Full 2-car garage with garage door opener and a full sprinkler system. Just a short stroll to the community amenities. Situated just minutes from Old Settlers Park, downtown Round Rock and just 9 miles from Samsung in Taylor, this thoughtfully designed gated community is a mix of cottages and townhomes, each with its own private fenced yard. HOA fees are $53 per month and include yard maintenance for a lock and leave lifestyle. Wellspring boasts resort-style amenities including a spacious sparkling resort style pool, pickleball court, cornhole, summer kitchen, playground, and strolling gardens. Please visit our model homes located at 8526 Torrita Drive and 8534 Sommery Lane in Round Rock. www.wellspringtx.com
- Type:
- Single Family
- Sq.Ft.:
- 3,789
- Status:
- NEW LISTING
- Beds:
- 6
- Lot size:
- 0.18 Acres
- Year built:
- 1999
- Baths:
- 4.00
- MLS#:
- 8946266
- Subdivision:
- Stoney Brook Sec 03a Rep
ADDITIONAL INFORMATION
One of the largest floorpan homes in desirable Stoney Brook. New interior and exterior paint and updated flooring throughout. Foundation repaired in 2023. Minor repair work needed on landscaping and other areas. The 3789 square foot home features 6 bedrooms, 3.5 baths, downstairs primary bedroom, open floorpan, large kitchen with gas range, and much more. Washer, dryer, and refrigerator convey. HOME BEING SOLD AS IS!!! MAKE US AN OFFER!!! Great opportunity to get a fantastic home in the heart of Round Rock. Convenient to technology hubs including Tesla, Dell, Samsung, and more. Minutes from Ikea, HEB, Dell Diamond, Georgetown, and many great restaurants. Don't let this get away from you!
- Type:
- Single Family
- Sq.Ft.:
- 1,474
- Status:
- NEW LISTING
- Beds:
- 3
- Lot size:
- 0.16 Acres
- Year built:
- 2005
- Baths:
- 2.00
- MLS#:
- 5599880
- Subdivision:
- Settlers Crossing Sec 03
ADDITIONAL INFORMATION
This charming single-story home features three bedrooms and two bathrooms. It comes equipped with a new air conditioner, custom California closets, and fresh paint throughout. The owners have recently replaced the fence. The property is within walking distance of Old Settlers Park and Harrington Elementary School, with easy access to local shopping, toll roads, and Interstate 35.
- Type:
- Single Family
- Sq.Ft.:
- 2,732
- Status:
- NEW LISTING
- Beds:
- 3
- Lot size:
- 0.14 Acres
- Year built:
- 2008
- Baths:
- 3.00
- MLS#:
- 3229640
- Subdivision:
- Teravista Sec 18a
ADDITIONAL INFORMATION
Gorgeous Golf Course Home in Teravista! Welcome to this charming, move-in ready home, recently updated with a brand-new HVAC system replaced March 2024, roof was replaced November 2021, and fresh paint throughout. Nestled on the golf course in the highly sought-after Teravista neighborhood, this home offers both comfort and convenience. Plus, the seller is offering a 1-year seller-paid rate buydown, making this even more enticing! The heart of the home is the beautiful kitchen, which flows into the spacious living room, creating the perfect space for family gatherings. A private office with elegant French doors offers a peaceful work-from-home space. Upstairs, you’ll find an oversized primary suite with a large walk-in closet and a spa-like bathroom featuring a soaking tub and separate shower. There's also a unique bonus nook, perfect for a nursery, reading corner, or extra office space. Two additional bedrooms and a full bathroom complete the upper level. For even more flexibility, a generous bonus room can serve as a game room, playroom, or additional bedroom—endless possibilities! Step outside onto the expansive back patio, where you can relax by the cozy built-in fireplace and enjoy sunsets over the golf course. Convenience is key, as this home is just minutes away from IH-35, HEB, the Round Rock outlet mall, IKEA, and an array of shopping and dining options. Plus, the Teravista community offers fantastic amenities, including an 18-hole golf course, clubhouse, three pools, sports courts, parks, and miles of walking, running, and biking trails. This is truly a place to call home—come see it today!
- Type:
- Single Family
- Sq.Ft.:
- 3,278
- Status:
- NEW LISTING
- Beds:
- 5
- Lot size:
- 0.56 Acres
- Year built:
- 2011
- Baths:
- 4.00
- MLS#:
- 7628676
- Subdivision:
- Sonoma Sec 11
ADDITIONAL INFORMATION
Welcome to 2669 Ravenwood Dr. in Round Rock! This spacious 5-bedroom, 3.5-bath family home in the Sonoma Neighborhood has room for everyone and everything. Enjoy the privacy of no back neighbors, an entertainer’s deck and a gorgeous greenbelt view from your .56-acre lot, giving you a private outdoor space to unwind or entertain. Inside, the open-concept kitchen and living area is ideal for hosting friends and family, while the dedicated office and game room provide flexible spaces for work and play. The primary bedroom on the main floor offers convenience and privacy, and with the additional bedrooms upstairs, everyone has their own space to unwind. Tucked away on a quiet, cul-de-sac-like street, this home backs up to the scenic Round Rock hike and bike trails, making it easy to get out and explore. Just a short walk or bike ride away, you’ll find the excitement of Kalahari Waterpark, right beyond the greenbelt. Sonoma residents have access to community pools, playgrounds, and plenty of scenic trails, giving you tons of recreational options without leaving the neighborhood. Additionally, both the elementary and middle schools are right within the community, making school commutes easy peasy. Enjoy the convenience of being just 20 minutes north of Austin, with easy access to TX 45, allowing you to manage commutes efficiently and effectively without sacrificing precious time. With elementary and middle schools right within the community, school commutes are easy and being only 20 minutes north of Austin with quick access to TX 45, you’ll love how easy it is to manage city commutes without sacrificing time at home. Come see for yourself why this home and its community are the perfect place to call HOME!
$375,000
4424 Bent Path Round Rock, TX 78665
- Type:
- Single Family
- Sq.Ft.:
- 1,664
- Status:
- NEW LISTING
- Beds:
- 3
- Lot size:
- 0.18 Acres
- Year built:
- 2005
- Baths:
- 2.00
- MLS#:
- 5568119
- Subdivision:
- Teravista Sec 27
ADDITIONAL INFORMATION
**Tenants in place until July 2025 - leases and rental history available upon request! Virtually staged photos for tenant protection**
- Type:
- Single Family
- Sq.Ft.:
- 3,033
- Status:
- NEW LISTING
- Beds:
- 4
- Lot size:
- 0.18 Acres
- Year built:
- 2024
- Baths:
- 3.00
- MLS#:
- 9181832
- Subdivision:
- Old Settlers Park Ph 3
ADDITIONAL INFORMATION
More space for family and fun! That’s what you’ll love about this thoughtfully designed modern home. There’s a bedroom and bath on the first floor plus an adjacent office. A luxurious primary suite is tucked in to the rear of the home for welcomed privacy. When you’re ready for family time, an open-concept kitchen, great room and dining area feel bright and spacious, while a covered patio takes entertaining to the next level. The second floor features a massive loft and media room.
- Type:
- Single Family
- Sq.Ft.:
- 1,740
- Status:
- NEW LISTING
- Beds:
- 3
- Lot size:
- 0.15 Acres
- Year built:
- 2009
- Baths:
- 2.00
- MLS#:
- 7247586
- Subdivision:
- Paloma Lake
ADDITIONAL INFORMATION
Welcome to this beautiful, move-in ready Standard Pacific single-story home! Designed for comfort and energy efficiency, this bright and airy residence features upgraded tile flooring, granite countertops, and a spacious, open kitchen with a built-in workstation that flows seamlessly into the family room. The large master suite offers a spa-like bathroom for a private retreat. Work from home with ease in the well-sized office with double doors. Thoughtfully maintained and ready for you, this home includes a refrigerator, washer, and dryer. Nestled in a lively community filled with fantastic amenities, you'll enjoy access to two pools, multiple playgrounds, a beach volleyball court, and basketball and tennis courts. Plus, the HOA regularly hosts fun activities, making this neighborhood a friendly and vibrant place to call home. Located near top-rated schools and just minutes from shopping, dining, entertainment, and healthcare facilities. Don’t miss the chance to make this your new home—Welcome!
$649,990
2816 Roost Lane Round Rock, TX 78665
- Type:
- Single Family
- Sq.Ft.:
- 3,033
- Status:
- NEW LISTING
- Beds:
- 4
- Lot size:
- 0.15 Acres
- Year built:
- 2024
- Baths:
- 3.00
- MLS#:
- 6418095
- Subdivision:
- Old Settlers Park Ph 3
ADDITIONAL INFORMATION
This thoughtfully designed home features a bedroom and bath on the first floor plus an adjacent study. A luxurious primary suite is tucked in to the rear of the home for welcomed privacy. When you’re ready for family time, an open-concept kitchen, great room and dining area feel bright and spacious, while a covered patio takes entertaining to the next level. The second floor features a massive loft and media room.
- Type:
- Single Family
- Sq.Ft.:
- 1,831
- Status:
- NEW LISTING
- Beds:
- 4
- Lot size:
- 0.18 Acres
- Year built:
- 2008
- Baths:
- 2.00
- MLS#:
- 5106996
- Subdivision:
- Teravista Sec 21
ADDITIONAL INFORMATION
Astonishing home in Teravista! Beautifully updated with gorgeous flooring, granite kitchen countertops, fireplace insert, quartz bathrooms countertops, light features and much more. The backyard is the entertainer's dream! You can enjoy every season inside and out your home. This home is perfect located within the community, crossing the street you have a beautiful pond with walking trails to relax and delight. The playground is right there to the right of the pond. Need more, the community pool is also around the corner! Teravista community also offers 2 more pools, 2 gyms, Tennis court, basket ball court, and Beach Volleyball court among many other amenities. You wont need to go anywhere to have it all! If you still need more, Fridge, washer and Dryer conveys with the sale! Don't wait any longer and make this home Your Forever Home!
- Type:
- Townhouse
- Sq.Ft.:
- 1,663
- Status:
- NEW LISTING
- Beds:
- 3
- Lot size:
- 0.05 Acres
- Year built:
- 2021
- Baths:
- 3.00
- MLS#:
- 1282399
- Subdivision:
- Sonoma Heights
ADDITIONAL INFORMATION
Here’s a thoughtfully designed townhome that’s all about comfort and smart living. The ground floor has tile throughout, along with plantation shutters that give every room a nice, classic look. The open living and dining area flows to an extended patio outside, a great spot to relax or have friends over. Upstairs, there’s a flexible landing area that could work well as an office, a reading nook, or even a play space. The master bathroom has a double vanity, and with a total of 2.5 bathrooms, everyone has plenty of room to get ready. The garage is ready for practical living with built-in storage, epoxy flooring, a garage door opener, and a water softener loop. This home brings together style and function in a relaxed way that makes it easy to settle in.
- Type:
- Single Family
- Sq.Ft.:
- 2,962
- Status:
- NEW LISTING
- Beds:
- 5
- Year built:
- 2017
- Baths:
- 3.00
- MLS#:
- 4080127
- Subdivision:
- Paloma Lake
ADDITIONAL INFORMATION
Welcome to an exceptional home, blending modern luxury with timeless style in Round Rock’s Paloma Lake community. As you step inside, you’re greeted by rich wood floors and a soaring entryway ceiling, setting a warm and inviting tone. Just off the foyer, French doors open to a bright and airy office space. The open-concept layout leads seamlessly to the formal dining area, perfect for entertaining and the gourmet kitchen, where quartz countertops, a waterfall-edge island, and sleek 42" painted cabinets pair beautifully with stainless steel appliances and updated light fixtures. A butler’s pantry, complete with a wine fridge, ensures effortless entertaining, while a cozy breakfast nook with custom wood shutters offers the perfect spot for morning coffee. Large windows bring ample light into the main living area, which includes a stylish electric fireplace with custom woodwork. The welcoming tone continues into the main level primary suite, which is a serene retreat showcasing a stunning fan chandelier and a spa-like bathroom with a soaker tub, dual vanities, and a custom-built closet system. The main floor also features a spacious guest suite, providing privacy and comfort for visitors. Ascend the staircase to find an impressive feature wall and an expansive loft area, a full double-entry bathroom, and upper-level bedrooms, each with walk-in closets. Entertainment spaces abound in this home, with a dedicated movie theatre, complete with a screen and projector, ideal for movie nights. Alternatively, the movie theatre could function as an extra bedroom. Outdoors, the expansive patio invites you to relax by the firepit. The 2.5-car garage is equipped with a 250-watt electric car plug and ample shelving, making it both practical and versatile. Additional features include security system, front and back gutters, and LEED certification, underscoring this home’s commitment to sustainability. This sophisticated residence is more than just a home – it’s a lifestyle.
- Type:
- Townhouse
- Sq.Ft.:
- 1,742
- Status:
- NEW LISTING
- Beds:
- 3
- Year built:
- 2024
- Baths:
- 3.00
- MLS#:
- 1772609
- Subdivision:
- Homestead Village Townhomes
ADDITIONAL INFORMATION
Brand new, energy-efficient home available NOW! Try a new recipe or whip up a favorite in the Zilker's spacious open-concept kitchen. In the second-story primary suite, a large walk-in closet offers ample storage, while the convenient loft makes a great office. Homestead Village offers beautiful two-story townhomes featuring the latest design trends in an amenity-rich community complete with a swimming pool, splashpad, pavilion, playground, trails and 20 acres of parkland. This prime location in the renowned Round Rock ISD sits adjacent to Old Settlers Park and across Hwy 79 from the new Kalahari Resort and Convention Center. Each of our homes is built with innovative, energy-efficient features designed to help you enjoy more savings, better health, real comfort and peace of mind.
- Type:
- Single Family
- Sq.Ft.:
- 2,468
- Status:
- NEW LISTING
- Beds:
- 3
- Lot size:
- 0.15 Acres
- Year built:
- 2023
- Baths:
- 3.00
- MLS#:
- 4686811
- Subdivision:
- Heritage At Vizcaya
ADDITIONAL INFORMATION
Better than new with the best sunsets in Texas and whole house generator! This comfortable 3bd/3bth home is just a year old with loads of well-thought-out upgrades. Completed in November 2023 - the ideal layout with localized bathroom suites for each bedroom and a study that would make for a wonderful media room, office, home gym, or get creative with your own crafting area. The Bellvue floorplan is designed to include the perfect amount of privacy for guests or your multigenerational needs. The open, gourmet style kitchen with its extra-large working island and breakfast bar, provides more than enough space for preparing meals or entertaining, letting you connect with what’s happening in the living room and 2 dining areas. Stainless steel appliances include refrigerator, built-in wall oven and microwave combo, dishwasher, and 5 burner gas cooktop. This modern kitchen also features a large corner pantry and ample cabinetry with soft close hinges and custom pull out shelves throughout. The elegant primary suite is flooded with natural light and beautiful sunset views. Your bathroom en suite includes a luxury zero-entry shower with seat, dual sinks and an enormous master walk-in closet ideal for storing and organizing your wardrobe. Your outdoor living space is filled with many custom upgrades, including the extended covered back patio addition with gorgeous sunset views and a privacy back rock wall, along with remote controlled roller shades, gutters, and wrought iron fencing. This home has everything you could want. Start living the dream in this beautiful home that complements your lifestyle at Heritage at Vizcaya in Round Rock. You'll love this close-knit, vibrant, 55+ community featuring a state-of-the-art fitness center, pool and hot tub, full sports courts including bocce ball, tennis or pickle ball with an active community calendar. Are you ready to live a life better than anything you could imagine?
$512,000
3241 Aurelia Ln Round Rock, TX 78665
Open House:
Sunday, 11/17 12:00-2:00PM
- Type:
- Single Family
- Sq.Ft.:
- 2,295
- Status:
- NEW LISTING
- Beds:
- 2
- Lot size:
- 0.16 Acres
- Year built:
- 2018
- Baths:
- 2.00
- MLS#:
- 3088961
- Subdivision:
- Heritage At Vizcaya
ADDITIONAL INFORMATION
Welcome to your new home in the 55 and better community of Heritage at Vizcaya! This Dovetail floor plan features two bedrooms, a generously sized office that can double as a 3rd bedroom, and an expansive flex space that creates the perfect flow with abundant natural light and space. The primary bedroom features a tray ceiling and bay windows, while the attached en suite is complete with a dual vanity, separate tub and shower, and oversized closets. The second bedroom carpet was updated in 2023. As a convenience for your guests, an additional bathroom is located just outside. The large flex space is ready to be turned into whatever fits your style - a second home office, home gym, formal dining room, craft room, and more! The kitchen is equipped with top-of-the-line GE Profile appliances, a 36" cooktop, stylish upgraded cabinets, large walk-in pantry. Enjoy the spacious backyard with a large covered patio featuring a convenient gas line ready for your cookouts and gatherings. For added privacy, the backyard is fully fenced with no neighbors behind. Nestled in Heritage at Vizcaya, this 55+ community has much to offer! Enjoy a wide range of amenities including walking trails, Pickle Ball Courts, Tennis Courts, Pool, Gym, and Community Center and daily activities. Unlock a lifestyle of convenience and sophistication with this home, and schedule a showing now!
- Type:
- Townhouse
- Sq.Ft.:
- 1,663
- Status:
- NEW LISTING
- Beds:
- 3
- Lot size:
- 0.04 Acres
- Year built:
- 2021
- Baths:
- 3.00
- MLS#:
- 562031
ADDITIONAL INFORMATION
Here’s a thoughtfully designed townhome that’s all about comfort and smart living. The ground floor has tile throughout, along with plantation shutters that give every room a nice, classic look. The open living and dining area flows to an extended patio outside, a great spot to relax or have friends over. Upstairs, there’s a flexible landing area that could work well as an office, a reading nook, or even a play space. The master bathroom has a double vanity, and with a total of 2.5 bathrooms, everyone has plenty of room to get ready. The garage is ready for practical living with built-in storage, epoxy flooring, a garage door opener, and a water softener loop. This home brings together style and function in a relaxed way that makes it easy to settle in.
- Type:
- Single Family
- Sq.Ft.:
- 1,648
- Status:
- NEW LISTING
- Beds:
- 4
- Lot size:
- 0.16 Acres
- Year built:
- 2005
- Baths:
- 2.00
- MLS#:
- 8609636
- Subdivision:
- Settlers Crossing Sec 02
ADDITIONAL INFORMATION
Accepting backup offers! Rare find in Settlers Crossing, where few homes have hit the market recently! Floors were replaced around six years ago, and a new roof was installed in April 2023. When you pull up to this house, notice the curb appeal with the landscaping and flowers that surround the amazing front porch of this home. As you tour this 4 bed, 2 bath, one story home, you will notice how airy it feels with the high ceilings. Settler’s crossing is wonderfully located in the heart of Round Rock, with entertainment venues like the Dell Diamond and Kalahari resort, and major employers like Dell, Emerson, Samsung, Tesla, all within proximity. Come see this home that could be yours in one of the fastest growing areas in the country.
- Type:
- Single Family
- Sq.Ft.:
- 1,895
- Status:
- NEW LISTING
- Beds:
- 3
- Year built:
- 2024
- Baths:
- 3.00
- MLS#:
- 9301957
- Subdivision:
- Wellspring
ADDITIONAL INFORMATION
Private Gated Community, pickle ball, resort style pool, yard games, strolling gardens, fire pit lounge, playground and gas grills! Yard maintenance included with low HOA fees. Up to $20k incentive towards closing costs/rate reduction when using the Builder's Preferred Lender! Wellspring Round Rock- See Floorplan D attached. This sophisticated two-story cottage home built by award-winning Clark Wilson Builder is situated on a corner homesite and features 3 bedrooms, 2.5 baths + a dedicated study and upstairs loft. Blinds included! Primary and study on main level. The upper level features a spacious loft, two bedrooms, and a full bath. The home features luxury vinyl flooring in entry, living, dining, and family. The kitchen has 42" painted cabinets with crown molding and granite countertops. Stainless steel Whirlpool appliance package includes vented microwave, dishwasher, and a 5 burner gas range. Large, oversized walk-in shower with quartz bench, tile to ceiling, double vanity with quartz countertops. Full 2-car garage with garage door opener and a full sprinkler system. Just a short stroll to the community amenities. Situated just minutes from Old Settlers Park, downtown Round Rock and just 9 miles from Samsung in Taylor, this thoughtfully designed gated community is a mix of cottages and townhomes, each with its own private fenced yard. HOA fees are $53 per month and include yard maintenance for a lock and leave lifestyle. Wellspring boasts resort-style amenities including a spacious sparkling pool, entertaining lawn games, summer kitchen, playground, dog park, and strolling gardens. Please visit our model homes located at 8526 Torrita Drive and 8534 Sommery Lane in Round Rock. www.wellspringtx.com

Listings courtesy of ACTRIS MLS as distributed by MLS GRID, based on information submitted to the MLS GRID as of {{last updated}}.. All data is obtained from various sources and may not have been verified by broker or MLS GRID. Supplied Open House Information is subject to change without notice. All information should be independently reviewed and verified for accuracy. Properties may or may not be listed by the office/agent presenting the information. The Digital Millennium Copyright Act of 1998, 17 U.S.C. § 512 (the “DMCA”) provides recourse for copyright owners who believe that material appearing on the Internet infringes their rights under U.S. copyright law. If you believe in good faith that any content or material made available in connection with our website or services infringes your copyright, you (or your agent) may send us a notice requesting that the content or material be removed, or access to it blocked. Notices must be sent in writing by email to [email protected]. The DMCA requires that your notice of alleged copyright infringement include the following information: (1) description of the copyrighted work that is the subject of claimed infringement; (2) description of the alleged infringing content and information sufficient to permit us to locate the content; (3) contact information for you, including your address, telephone number and email address; (4) a statement by you that you have a good faith belief that the content in the manner complained of is not authorized by the copyright owner, or its agent, or by the operation of any law; (5) a statement by you, signed under penalty of perjury, that the information in the notification is accurate and that you have the authority to enforce the copyrights that are claimed to be infringed; and (6) a physical or electronic signature of the copyright owner or a person authorized to act on the copyright owner’s behalf. Failure to include all of the above information may result in the delay of the processing of your complaint.
 |
| This information is provided by the Central Texas Multiple Listing Service, Inc., and is deemed to be reliable but is not guaranteed. IDX information is provided exclusively for consumers’ personal, non-commercial use, that it may not be used for any purpose other than to identify prospective properties consumers may be interested in purchasing. Copyright 2024 Four Rivers Association of Realtors/Central Texas MLS. All rights reserved. |
