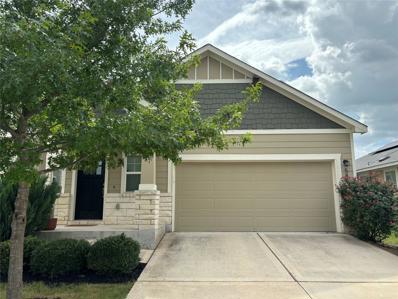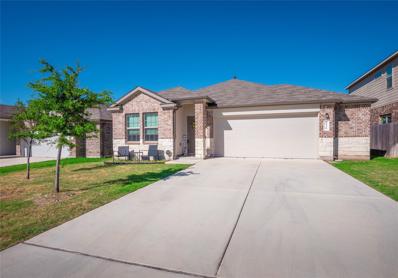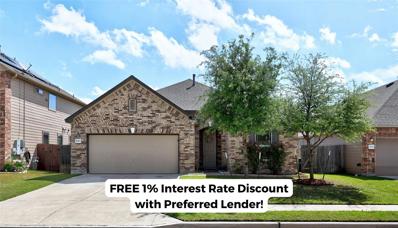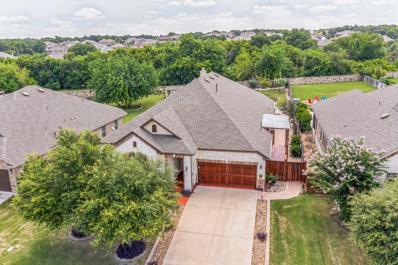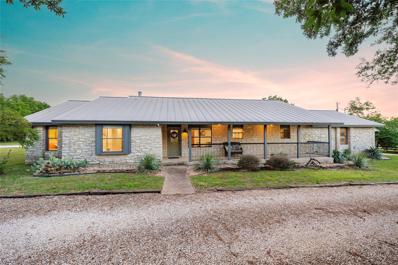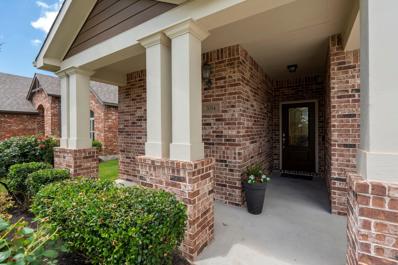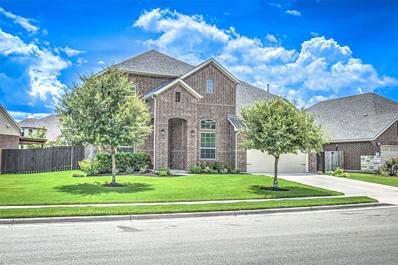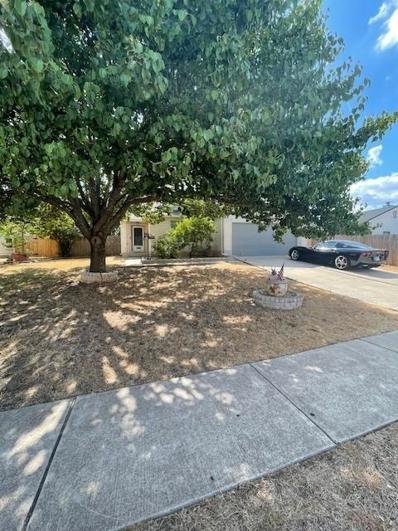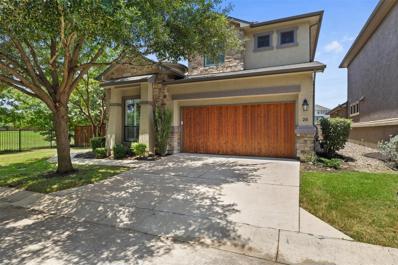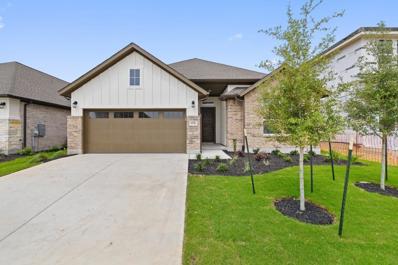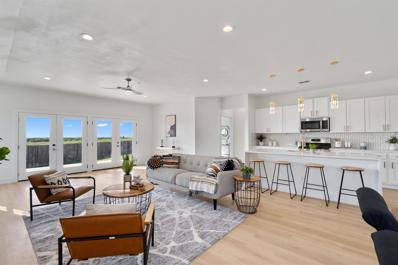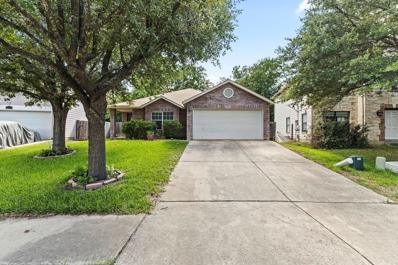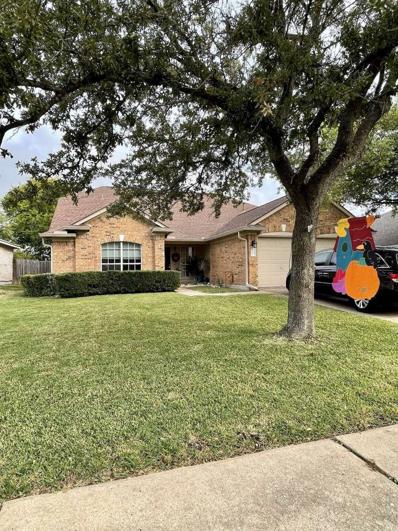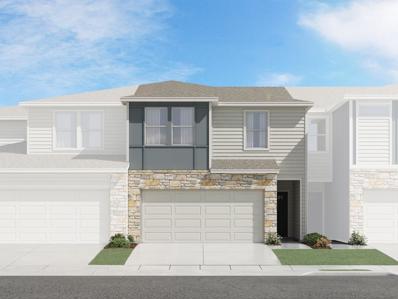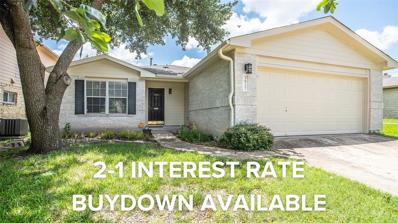Round Rock TX Homes for Rent
$374,000
5858 Urbano Bnd Round Rock, TX 78665
- Type:
- Condo
- Sq.Ft.:
- 2,170
- Status:
- Active
- Beds:
- 3
- Lot size:
- 0.11 Acres
- Year built:
- 2017
- Baths:
- 3.00
- MLS#:
- 1117541
- Subdivision:
- Siena
ADDITIONAL INFORMATION
Welcome to your dream home! Built in 2017, this immaculate 3-bedroom, 2.5-bathroom gem boasts 2,170 sq ft of contemporary living space spread across two stories. Perfectly designed for both relaxation and entertaining, this property offers an abundance of modern amenities. Step into a grand living room with vaulted ceilings adorned with a stunning chandelier, creating an inviting and luxurious atmosphere. Beautiful wood floors add warmth and elegance to the space. The heart of the home features a large kitchen island, recessed lighting, and ample counter space, making it perfect for culinary enthusiasts. The open layout ensures that the chef is always part of the conversation. Retreat to your private oasis with a spacious primary bedroom complete with dual vanities in the en-suite bathroom. The versatile loft area is ideal for a home office, playroom, or additional living space, providing endless possibilities to suit your needs. Step outside to your fenced backyard, perfect for unwinding after a long day. The covered back patio offers a great space for outdoor dining and entertaining, rain or shine. Enjoy the modern conveniences of a newer home with updated fixtures, energy-efficient systems, and a thoughtful layout that maximizes space and comfort. Located in a desirable neighborhood, this home is close to schools, parks, shopping, and dining options. Don’t miss the opportunity to make this beautiful property your new home!
- Type:
- Single Family
- Sq.Ft.:
- 2,021
- Status:
- Active
- Beds:
- 4
- Lot size:
- 0.15 Acres
- Year built:
- 2020
- Baths:
- 3.00
- MLS#:
- 5339797
- Subdivision:
- Siena
ADDITIONAL INFORMATION
This 1-story home offers 2,021 square feet of living space on a 0.15-acre lot, located just minutes from Veterans Hill Elementary School. The entrance foyer flows seamlessly into an open floor plan, creating a bright living space perfect for daily living and entertaining. This home features four bedrooms and three full bathrooms, providing ample space for everyone. The kitchen boasts a large island great for entertaining, bright white cabinets, and a convenient jack-and-jill bathroom connecting bedrooms. The home includes a hot tub with a dedicated plug for easy access and has been lightly lived in, being only 4 years old. Enjoy outdoor living in the private backyard, enclosed by a wood fence. Additional features include a 2-car garage, with the home situated at the end of the community for extra privacy. The Siena community offers amenities like two pools, a playground, sports court, and walking trails, ideal for those seeking a vibrant and active lifestyle.
$346,000
8065 Gato Ln Round Rock, TX 78665
- Type:
- Single Family
- Sq.Ft.:
- 1,817
- Status:
- Active
- Beds:
- 3
- Lot size:
- 0.16 Acres
- Year built:
- 2016
- Baths:
- 2.00
- MLS#:
- 8014614
- Subdivision:
- Siena
ADDITIONAL INFORMATION
MOTIVATED SELLER & FREE Lender Incentive - Drop your Rate 1%! Ask for details. NEW Flooring! NEW Kitchen Counters! NEW Paint! Credit for Carpet or Replacement Negotiable! $30,000 Solar Upgrade! This beautiful 3 bed, 2 bath house is perfect for anyone who loves space and comfort. Enjoy a single-level home with an open-concept layout where the kitchen, dining, and living room come together—perfect for family time and entertaining friends. The kitchen is a chef’s delight with ample counter space and a huge pantry. Discover a newly updated kitchen with granite countertops, vinyl flooring, and fresh paint throughout the home! Relax in your private primary suite, away from the other bedrooms. Step outside to a lovely covered patio and a well-kept lawn with a full sprinkler system. Save on your electric bills with solar panels! Plus, it's a short walk to the new schools - (Kerley Elementary (2019 and Gus Almquist Middle (2024), the community pool, park, and playground in a fantastic Round Rock location. Come see why this is the perfect place to call home!
- Type:
- Single Family
- Sq.Ft.:
- 3,160
- Status:
- Active
- Beds:
- 4
- Lot size:
- 0.38 Acres
- Year built:
- 2015
- Baths:
- 3.00
- MLS#:
- 4669891
- Subdivision:
- Freeman Park Ph 1
ADDITIONAL INFORMATION
Rare opportunity to own an immaculate home in highly desired Freeman Park! Gorgeous 4 bedroom/2.5 bath home in Premier location in Round Rock! Beautiful landscaping with amazing curb appeal! Impressive Entry with high ceilings, crown molding, decorative arches, recessed lighting, & walls of windows that bring in an abundance of Natural Light. Gourmet Kitchen with extended tall cabinets, SS appliances, oversized center island, reverse osmosis water, gas cooktop, granite counters, & designer backsplash. Tons of storage! Multiple Dining areas with breakfast bar, dining area, & optional formal dining. Open Family Room with gas fireplace. Conveniently located half bath for all your guests. Spacious Primary Bedroom with spa like en-suite bath featuring dual vanities, garden tub, large separate shower with rain showerhead, & massive walk in closet. Mother-in-law plan with the additional 3 bedrooms at the front of the home with access to the secondary full bath with dual vanities. Step outside to your backyard Oasis great for Entertaining! Extra Large screened covered patio overlooking yard with no neighbors directly behind, as it backs to a greenbelt. Gas stub for grilling and large television with covered storage and easy controls for use. Lots of large trees for a serene view! Well manicured lawn with sprinkler system. Additional side patio added with access into the home. Nearby Freeman Park is a newly developed park that now includes 40 acres of land. This community park offers a horseshoe pitching area, pavilion, open fields, pathways, new parking lot, playscape, and landscaped areas. Freeman Park is also the trailhead for the Brushy Creek Trail System for those looking for a place to start a walk, bike, or run. Great Location 5 minutes to Tollway, Dell Diamond, & Kalahari! Major Employers nearby- Samsung, Dell, Tesla. 15 mins to Domain & 30 mins to ABIA. Excellent RRISD Schools too!
- Type:
- Single Family
- Sq.Ft.:
- 1,878
- Status:
- Active
- Beds:
- 3
- Lot size:
- 0.16 Acres
- Year built:
- 2021
- Baths:
- 2.00
- MLS#:
- 3922392
- Subdivision:
- Heritage At Vizcaya
ADDITIONAL INFORMATION
The Restricted 55+ Community requires buyers to be 55 years old or older. It boasts tranquil neighborhoods and a picturesque setting complete with a tennis court and a variety of other activities. Its prime location is close to shopping centers, universities, hospitals, and sports events. The community is known for its highly sought-after floor plan featuring three bedrooms, which is a rarity in the area.
- Type:
- Single Family
- Sq.Ft.:
- 2,476
- Status:
- Active
- Beds:
- 3
- Lot size:
- 1.46 Acres
- Year built:
- 1983
- Baths:
- 3.00
- MLS#:
- 2285578
- Subdivision:
- Mcnutt
ADDITIONAL INFORMATION
Beautiful ranch style home remodeled in 2018/2019. This home sits on 1.458 acres and can be used for residential or commercial use.
$375,550
7014 Etna Way Round Rock, TX 78665
- Type:
- Single Family
- Sq.Ft.:
- 1,788
- Status:
- Active
- Beds:
- 3
- Lot size:
- 0.17 Acres
- Year built:
- 2015
- Baths:
- 2.00
- MLS#:
- 3197066
- Subdivision:
- Siena
ADDITIONAL INFORMATION
Welcome to this beautifully crafted and meticulously maintained home! Built by the reputable builder, Highland Homes, this home is light, bright, and airy. From the beautiful entrance, to the living and kitchen areas, to the primary bedroom, natural light pours in providing a warm and inviting environment. It has only had one owner and been routinely maintained by a professional service company. The gorgeous kitchen features a large silestone island, white kitchen cabinets with under cabinet lighting, and a beautiful tile backsplash. The large pantry, coffee/wine area, and gas stovetop are all desirable features. From the dining area enjoy stepping out into your very own private oasis, featuring an extended back patio area and two beautiful Texas Lilac trees. In cooler months, enjoy cozying up next to the wood burning fireplace with a coffee or book in the living room. The spacious primary bedroom overlooks the backyard providing privacy and more natural light. The primary en suite bathroom features plenty of counter space with dual sinks, a soaking tub, separate shower, and a large walk-in closet. The other two bedrooms can easily be used as a hobby room or office and have large closets with plenty of storage space. The designated laundry room is tucked away on the way to the garage and features built-in storage and shelving. Enjoy Siena and all its perks, including two community pools, playgrounds, a basketball court, and walking and biking trails throughout. It is conveniently located near Dell Diamond, Kalahari Water Park, Old Settlers Park, and many other activities, restaurants, and attractions. **100% financing ($0 down payment), no private mortgage insurance (PMI), 30 year fixed rate, and no processing, underwriting, or origination fees through the HOPE Loan Program!
- Type:
- Single Family
- Sq.Ft.:
- 3,508
- Status:
- Active
- Beds:
- 4
- Lot size:
- 0.23 Acres
- Year built:
- 2018
- Baths:
- 4.00
- MLS#:
- 4812300
- Subdivision:
- Concord At Brushy Creek (kenney Fort Sec 1)
ADDITIONAL INFORMATION
Welcome to a truly luxurious and exquisite 2-story residence gracefully facing East to embrace the allure of the morning sun. The grand entrance unveils a luxurious rotunda staircase, a true statement of elegance that leaves a lasting impression. The home offers an abundance of space thoughtfully designed to include primary bedroom on first floor and the additional bedrooms on the second floor. The stunning kitchen is a chef's delight, boasting upgraded cabinets & custom quartz countertops, and a large center island. The open living room is a symphony of natural light, thanks to its floor-to-ceiling windows & the elegance of hardwood floors. Conveniently situated across from the community amenities. Nestled on an expansive lot, this home offers a private backyard oasis. Located in RRISD. * The 3D Floor Plan Video is a rendering and does not represent the actual upgrades and design selections of the property. * Seller will pay for Temporary Rate Buydown with use of Preferred Lender.
- Type:
- Single Family
- Sq.Ft.:
- 2,228
- Status:
- Active
- Beds:
- 4
- Lot size:
- 0.21 Acres
- Year built:
- 2004
- Baths:
- 2.00
- MLS#:
- 4230451
- Subdivision:
- Teravista Sec 08
ADDITIONAL INFORMATION
Welcome to your new home in the sought-after Teravista community of Round Rock! This move-in-ready gem offers 4 spacious bedrooms, 2 full bathrooms, and a dedicated office that easily doubles as a 5th bedroom. With fresh flooring and paint completed in 2024 and solar panels fully paid off at closing, you’ll enjoy worry-free living. The open floor plan features high ceilings, abundant natural light, and durable hard flooring in the main areas. The primary suite includes a dual vanity, walk-in shower, and a garden tub. Step outside to a private, spacious backyard with no rear neighbors and a patio perfect for gatherings. As a Teravista resident, you’ll have access to premium amenities, including a pool, fitness center, and scenic trails. Ideally located near top shopping, dining, and highly rated schools. Schedule your showing today and ask about 0% down and no PMI options!
- Type:
- Single Family
- Sq.Ft.:
- 1,586
- Status:
- Active
- Beds:
- 3
- Lot size:
- 0.16 Acres
- Year built:
- 2002
- Baths:
- 2.00
- MLS#:
- 2040237
- Subdivision:
- Lakeside Sub
ADDITIONAL INFORMATION
3 bedroom 2 bath 2 car garage with a oversized primary bedroom, living and kitchen. Beautiful back yard with covered patio for entertaining. Mature trees and nice yard. Beautiful home and patio on a hill in the Lakeside Community of Round Rock. Close to lake for canoeing, fishing and paddle boarding. This will not last The home is owned by the Listing Brokers mother.
$450,000
6321 Turin Ln Round Rock, TX 78665
- Type:
- Single Family
- Sq.Ft.:
- 2,880
- Status:
- Active
- Beds:
- 5
- Lot size:
- 0.16 Acres
- Year built:
- 2020
- Baths:
- 4.00
- MLS#:
- 8156519
- Subdivision:
- Siena Sec 14
ADDITIONAL INFORMATION
Welcome to this spacious 5-bedroom, 3.5-bathroom in the Siena neighborhood of Round Rock. Its open-concept layout seamlessly connects the living, dining, and kitchen areas, perfect for entertaining or comfortable daily living. Hard flooring throughout the main areas adds durability and style. The kitchen shines with stainless steel appliances, granite countertops, and abundant pantry space. The main-floor primary suite ensures privacy, while the upstairs bedrooms provide space for various needs. Outside, unwind in a private yard with a covered patio, offering stunning west-facing sunset views. Enjoy Siena’s excellent amenities and a prime location near shopping and dining in Round Rock and Hutto. Schedule your tour today!
- Type:
- Single Family
- Sq.Ft.:
- 2,721
- Status:
- Active
- Beds:
- 4
- Lot size:
- 0.17 Acres
- Year built:
- 2017
- Baths:
- 4.00
- MLS#:
- 7225147
- Subdivision:
- Kenney Fort Sec 2
ADDITIONAL INFORMATION
Coveted CONCORD OF BRUSHY CREEK SINGLE STORY home on GREENBELT! 2 PRIMARY BEDS in this immaculate 4 bedroom, 3.5 bath home. Move-in ready w/ recent interior paint! Enjoy the covered front porch or the large covered patio with overhead fan in backyard, backing up to beautiful Brushy Creek. This one-owner home built by Meritage has SO MANY upgrades! Wood flooring in living, dining & kitchen areas, HUGE laundry room with deep sink, storage & room for extra refrigerator/freezer. 42" cabinets, granite surfaces thru-out, Pottery Barn light fixture in additional living; s/s appliances with built in microwave & oven. 5 Burner gas top stove vented to exterior; Huge floor to ceiling windows in dining & living area; Custom stone fireplace w/ gas insert & stone mantle; bay windows in large Primary Bedroom plus Garden tub & separate shower, double sinks & huge linen closet; TWO PRIMARY bedrooms!; There is SO MUCH STORAGE space...a HUGE walk-in pantry in Mudroom AND a pantry inside kitchen! Solid wood front door with wrought iron accents. Walk to neighborhood park/pool/playground & benefit from low taxes in this coveted Round Rock neighborhood.
- Type:
- Condo
- Sq.Ft.:
- 2,722
- Status:
- Active
- Beds:
- 4
- Lot size:
- 0.09 Acres
- Year built:
- 2009
- Baths:
- 4.00
- MLS#:
- 9569279
- Subdivision:
- Teravista
ADDITIONAL INFORMATION
IMMACULATE & PRIVATE! Highly Motivated Seller! This End-Unit Condo is a rare find! Nestled next to the Teravista Golf Course, it boasts TWO Primary Suites - One on each level - along with two additional bedrooms, offering flexibility and comfort. Perfect for a Multigenerational Living arrangement. The updated owner suite bathroom is simply STUNNING! Enjoy the serenity of a secluded backyard adjacent to greenspace, complemented by a 3-car tandem garage and ample driveway space. Relax on the balcony or private patios, perfect for outdoor dining or savoring a morning coffee by the outdoor fireplace! Utilize your Teravista lifestyle with multiple community pools, amenity center and golf course. Minutes from shopping malls, retail centers, and restaurants. Hospitals are just around the corner as well as several high profile university campuses! Don't miss out on this exceptional opportunity for peaceful living combined with modern convenience! HOA also includes new exterior paint every 8 years.
- Type:
- Single Family
- Sq.Ft.:
- 1,831
- Status:
- Active
- Beds:
- 3
- Lot size:
- 0.15 Acres
- Year built:
- 2024
- Baths:
- 2.00
- MLS#:
- 5853942
- Subdivision:
- Old Settlers Park Ph 3
ADDITIONAL INFORMATION
This bright, beautiful home was designed with enormous flexibility. The easy flow from kitchen and dining to a covered patio makes indoor/outdoor entertaining a breeze. A flex space off the great room is ideal for work or play. HomeSmart® features, including a mesh WiFi system, will keep you connected and going strong. Community amenity center. Nearby namesake Old Settlers Park offers additional outdoor recreation activities and close proximity to SH130 and IH35 eases commuting needs.
$650,000
3312 Cortes Pl Round Rock, TX 78665
- Type:
- Single Family
- Sq.Ft.:
- 3,828
- Status:
- Active
- Beds:
- 5
- Lot size:
- 0.17 Acres
- Year built:
- 2010
- Baths:
- 4.00
- MLS#:
- 8056909
- Subdivision:
- Paloma Lake
ADDITIONAL INFORMATION
**5k buyer incentive for decor/closing costs/buydown** As you enter this stunning home, you are greeted by the inviting front flex room, perfect for a dining room or office space. The great room offers a backyard view complete with an extended pergola covering an extra-large patio space, great for outdoor relaxation and entertaining. The kitchen is a chef's delight boasting beautiful ivory cabinets, double oven for culinary convenience, a generous breakfast bar for casual dining, and built-in stainless-steel appliances that add a modern touch. Additional amenities include a butler's pantry for seamless entertaining and large walk-in pantry for ample storage space. The primary suite is a true retreat, with a spa-like bath featuring a huge walk-in closet with built-in cabinetry, ensuring ample storage, and an oversized shower. Also, downstairs is a second bedroom and complete bathroom that offer added convenience for guests. Upstairs is a spacious game room with newly installed luxury vinyl plank flooring that provides plenty of space for recreational activities. There are three freshly carpeted bedrooms and two bathrooms. One of the second-floor bedrooms is large enough to function as a second primary bedroom or media room for multigenerational living needs. A fourth bedroom with beautiful wood floors can double as an elegant office. Overall, this home combines functional flexibility with elegance, offering multiple living spaces and luxurious amenities catering to daily living and entertaining guests. Less than a one-minute drive to lakeside amenities: fishing pond, pickleball court, two parks/playgrounds, splash pad, bi-level pool, community center, and trailhead to nearly five miles of trails around the lake & creek. Less than a 10-minute drive to Toll Road 130 with further easy access to Toll Road 45 and I-35, and less than 15 minutes from shopping and dining in the University Oaks and Hutto areas, you'll never be at a loss for things to do!
- Type:
- Single Family
- Sq.Ft.:
- 1,966
- Status:
- Active
- Beds:
- 4
- Lot size:
- 0.28 Acres
- Year built:
- 2020
- Baths:
- 3.00
- MLS#:
- 6708635
- Subdivision:
- Siena
ADDITIONAL INFORMATION
Welcome to your dream home situated on a private, oversized greenbelt lot with tons of potential. This stunning property boasts a range of luxurious features and recent updates that make it the perfect place to call home. Step inside and be greeted by new LVP flooring and fresh paint throughout offering a light and welcoming space. The updated bathrooms are sure to impress, and the kitchen remodel is a chef’s delight, featuring quartz countertops and an oversized island with a waterfall countertop design. The open-concept kitchen, dining and living area is ideal for entertaining, with plenty of space for family and friends. Enjoy the outdoors year-round on the covered porch, complete with new railing. The primary bathroom is a true retreat, featuring an oversized walk-in shower, dual vanities, and giant walk-in closet. Other modern updates include recessed lighting, updated fixtures, tankless hot water heater (2024), a new roof (2022), and added insulation in the attic for energy efficiency. Within the Siena community, residents have access to the neighborhood community pool and pavilion. Outisde Siena you’ll find Old Settler’s Park about a mile away which includes 645 acres of fields, sports fields, water parks, and a host of community events. Convenience is key, with three HEB grocery stores within a 5-minute drive and University Commons just 15 minutes away, featuring IKEA, Round Rock Premium Outlets, and Bass Pro Shop for all your shopping needs. Don’t miss the opportunity to own this exceptional property in a fantastic location. Schedule your viewing today!
- Type:
- Single Family
- Sq.Ft.:
- 1,536
- Status:
- Active
- Beds:
- 3
- Lot size:
- 0.18 Acres
- Year built:
- 2001
- Baths:
- 2.00
- MLS#:
- 5407013
- Subdivision:
- Meadows Chandler Creek Sec 05
ADDITIONAL INFORMATION
Cute 3 bed, 2 bath home nestled in Chandler Creek subdivision. The kitchen is open to the living room and has an island. The only carpet is in the primary bedroom. The backyard is a great size and has a covered patio. Come see this gem of a house!
- Type:
- Single Family
- Sq.Ft.:
- 2,838
- Status:
- Active
- Beds:
- 5
- Lot size:
- 0.18 Acres
- Year built:
- 1996
- Baths:
- 3.00
- MLS#:
- 1778171
- Subdivision:
- Chandler Crk Sec 07a
ADDITIONAL INFORMATION
Lovely and spacious two-story home in Chandler Creek subdivision, walking distance to the elementary school and beautiful Chandler Creek park and recreation area. Main floor features large master suite on one side of home and two additional bedrooms on opposite side. as well as a bonus room great for workout or music. Two full bathrooms on main floor. Beautiful kitchen with granite countertops and stone flooring, formal dining area, breakfast area, and living room with plantation shutters and fireplace. Stone, tile and hardwood flooring on main level. Second story features spacious living area with skylights, two bedrooms, and full bathroom. Backyard features 8’ redwood fence and extra large deck in backyard, with storage shed. Separate air conditioning systems for each level. Downstairs air conditioner was replaced in 2022.
- Type:
- Townhouse
- Sq.Ft.:
- 1,742
- Status:
- Active
- Beds:
- 3
- Year built:
- 2023
- Baths:
- 3.00
- MLS#:
- 3367330
- Subdivision:
- Homestead Village Townhomes
ADDITIONAL INFORMATION
Brand new, energy-efficient home available NOW! Mingle with guests while entertaining in the McKinney's open-concept main level. The upstairs loft makes a perfect playroom with a storage closet to hide the mess. Secondary bedrooms share a jack-and-jill bath. Homestead Village offers beautiful two-story townhomes featuring the latest design trends in an amenity-rich community complete with a swimming pool, splashpad, pavilion, playground, trails and 20 acres of parkland. This prime location in the renowned Round Rock ISD sits adjacent to Old Settlers Park and across Hwy 79 from the new Kalahari Resort and Convention Center. Each of our homes is built with innovative, energy-efficient features designed to help you enjoy more savings, better health, real comfort and peace of mind.
- Type:
- Single Family
- Sq.Ft.:
- 2,217
- Status:
- Active
- Beds:
- 4
- Lot size:
- 0.17 Acres
- Year built:
- 2015
- Baths:
- 3.00
- MLS#:
- 3606832
- Subdivision:
- Paloma Lake
ADDITIONAL INFORMATION
Welcome to your dream home at 3417 De Soto Loop! Nestled in the charming community of Lake Paloma, Round Rock, Texas. This exquisite property boasts an array of premium features and upgrades that make it a standout choice. The modern kitchen is equipped with upgraded KitchenAid appliances, perfect for the home chef who values both functionality and style. The heart of the home features a stunning oversized kitchen island topped with high-end granite,offering ample space for meal prep and casual dining. A rare find in the neighborhood, the secondary bedroom comes complete with its own en-suite bathroom, providing convenience and privacy for guests or family members. The dining room window offers picturesque views of Lake Paloma, creating a serene and beautiful backdrop for your dining experiences. This home is within walking distance to the community center, which includes a pool, splash pad, playgrounds, sand volleyball, basketball, pickleball, and a dock for fishing. These amenities ensure endless fun and recreation for all ages. With no backyard neighbors and mature trees like Crape Myrtle and Monterrey Oak, you can enjoy privacy and tranquility in your own backyard oasis. Experience the perfect blend of luxury and comfort in this exceptional home. Don’t miss out on the opportunity to make 3417 De Soto Loop your own.
$335,000
3817 Haleys Way Round Rock, TX 78665
- Type:
- Single Family
- Sq.Ft.:
- 1,815
- Status:
- Active
- Beds:
- 3
- Lot size:
- 0.13 Acres
- Year built:
- 1998
- Baths:
- 2.00
- MLS#:
- 8246046
- Subdivision:
- Laurel Ridge Sec 2
ADDITIONAL INFORMATION
Owner is offering to pay closing costs and points for 2-1 buydown. Convenient Access to University Blvd Shopping, Premium Outlet Mall, Restaurants, Fitness Gyms, Medical Centers and Parks. Come see this Three bedroom home with versatile sitting area adjacent to Primary Bedroom. New vinyl plank flooring in entry, living area, kitchen, dining areas, hallway and utility room. Three sides brick, covered patio, indoor utility room.
$7,500,000
3000 Sunrise Rd Round Rock, TX 78665
- Type:
- Multi-Family
- Sq.Ft.:
- n/a
- Status:
- Active
- Beds:
- n/a
- Lot size:
- 6.05 Acres
- Year built:
- 2024
- Baths:
- MLS#:
- 6589644
ADDITIONAL INFORMATION
Attention developers, investors, and builders! Discover a lucrative opportunity with this 6.048-acre vacant land zoned for townhomes at 3000 Sunrise Rd. The proposed plan includes 68 two-story townhomes, each featuring a private garage and two designated parking spaces per unit. Nestled between a welcoming residential community and a modern multi-family apartment complex, with a serene church directly across the street, this location is ideal for families and professionals seeking a vibrant and convenient neighborhood. Each townhome offers contemporary living spaces, private garages, and ample parking. This shovel-ready project comes with all utilities already on site, minimizing preparation time and expediting the development process. Capitalize on the growing demand for quality housing in this prime area and take advantage of the seamless development potential this property offers. Secure this prime development site and create a thriving, modern community.
- Type:
- Single Family
- Sq.Ft.:
- 2,206
- Status:
- Active
- Beds:
- 4
- Lot size:
- 0.15 Acres
- Year built:
- 2014
- Baths:
- 3.00
- MLS#:
- 5780569
- Subdivision:
- Paloma Lake Sec 20b
ADDITIONAL INFORMATION
Welcome to 3613 Esperanza Drive! This home presents a great short sale opportunity. Just over 2,200 sf w/ 4BRs and 3BAs, this open floor concept is one of two homes in Paloma Lake under 500K. With a few aesthetic updates needed, this home presents savvy buyers a chance to grab a wise investment. This Pulte built home features a study nook, 3 full baths, and a 2 car garage. The kitchen offers an abundance of cabinets, spacious center island, granite counters, glass tile backsplash, stainless steel appliances and walk-in pantry. In the primary bathroom you will find dual vanities, a separate shower/garden tub, and 2 walk-in closets. The yard features a private back yard with a covered patio. The location is hard to beat with easy access to 130/79 and close to Teravista golf course, Old Settlers Park, Dell Diamond, Round Rock Outlets, Kalahari Indoor Waterpark, shopping, and restaurants. Key Neighborhood Features: Clubhouse, Cluster Mailbox, Common Grounds, Fishing, Lake, Park, Picnic Area, Planned Social Activities, Playground, Pool, Sidewalks, Street Lights, Walk/Bike/Hike/Jog Trail(s)
- Type:
- Townhouse
- Sq.Ft.:
- 1,536
- Status:
- Active
- Beds:
- 3
- Year built:
- 2024
- Baths:
- 3.00
- MLS#:
- 5819323
- Subdivision:
- Avery Centre
ADDITIONAL INFORMATION
Airy and inviting spaces are calling you in this floor plan that weaves connective spaces with smart design. This two-story townhome makes the most of 1,593 square feet of living space with the ease of having all three bedrooms and a centralized laundry area on the second floor. Your covered porch and patio are perfect for hosting the next cocktail hour or kicking back with a good read. This home has a HERS Score of 50. Take advantage of High Performance Home included features such as Apple HomePod mini, Cat 6 wiring, Smart front door lock, Honeywell T6 Pro Smart Thermostat, LiftMaster garage opener with myQ Technology, wireless smart switches, eero meshnet wireless internet, smart home activation, Energy Star appliances, plus much more!
- Type:
- Single Family
- Sq.Ft.:
- 2,764
- Status:
- Active
- Beds:
- 4
- Lot size:
- 0.17 Acres
- Year built:
- 2002
- Baths:
- 3.00
- MLS#:
- 9489617
- Subdivision:
- Laurel Ridge Sec 03
ADDITIONAL INFORMATION
Lots of natural light, spacious and rereshing home with a pool for these hot summer days nestled in Eagles Nest! This home has been updated for the next family to enjoy! Luxury vinyl wood-style flooring in formal dining and living complement the tile floor in the foyer, kitchen and dining! Brand new warrantied kitchen appliances, new stove has a built in convection oven and air fryer that is any chef’s dream kitchen with an expansive eat-in island, in additon, to the chopping island for convenience! Wood burning with gas starter fireplace is estetically pleasing with stone surround in the spacious living room. French doors in breakfast dining lead onto the beautiful terrace overlooking the pool and on the second story enjoy the balcony that overlooks the city skyline! The primary bedroom is spaciously dreamy for a king sized bed and seating area and the primary bathroom includes a relaxing jetted tub and separate shower with dual vanities. The additional three bedrooms have ample space and incredible views. The upstairs familyroom has lots of natural light and provide access to the beautiful balcony. The water softner system, mature trees, swimming pool, new appliances, fresh paint, new floors you get in this home is practically a brand new home in an established neighborhood with mature trees and beautiful landscaping, near schools, playgrounds and walking trails! Shopping, Hospital, Restaurants and Outlets Mall just around the corner. What more could you ask for? Well, all you need is your furniture and to call this place "your home".

Listings courtesy of ACTRIS MLS as distributed by MLS GRID, based on information submitted to the MLS GRID as of {{last updated}}.. All data is obtained from various sources and may not have been verified by broker or MLS GRID. Supplied Open House Information is subject to change without notice. All information should be independently reviewed and verified for accuracy. Properties may or may not be listed by the office/agent presenting the information. The Digital Millennium Copyright Act of 1998, 17 U.S.C. § 512 (the “DMCA”) provides recourse for copyright owners who believe that material appearing on the Internet infringes their rights under U.S. copyright law. If you believe in good faith that any content or material made available in connection with our website or services infringes your copyright, you (or your agent) may send us a notice requesting that the content or material be removed, or access to it blocked. Notices must be sent in writing by email to [email protected]. The DMCA requires that your notice of alleged copyright infringement include the following information: (1) description of the copyrighted work that is the subject of claimed infringement; (2) description of the alleged infringing content and information sufficient to permit us to locate the content; (3) contact information for you, including your address, telephone number and email address; (4) a statement by you that you have a good faith belief that the content in the manner complained of is not authorized by the copyright owner, or its agent, or by the operation of any law; (5) a statement by you, signed under penalty of perjury, that the information in the notification is accurate and that you have the authority to enforce the copyrights that are claimed to be infringed; and (6) a physical or electronic signature of the copyright owner or a person authorized to act on the copyright owner’s behalf. Failure to include all of the above information may result in the delay of the processing of your complaint.
Round Rock Real Estate
The median home value in Round Rock, TX is $431,900. This is lower than the county median home value of $439,400. The national median home value is $338,100. The average price of homes sold in Round Rock, TX is $431,900. Approximately 52.84% of Round Rock homes are owned, compared to 42.05% rented, while 5.12% are vacant. Round Rock real estate listings include condos, townhomes, and single family homes for sale. Commercial properties are also available. If you see a property you’re interested in, contact a Round Rock real estate agent to arrange a tour today!
Round Rock, Texas 78665 has a population of 117,735. Round Rock 78665 is more family-centric than the surrounding county with 44.89% of the households containing married families with children. The county average for households married with children is 41.39%.
The median household income in Round Rock, Texas 78665 is $86,587. The median household income for the surrounding county is $94,705 compared to the national median of $69,021. The median age of people living in Round Rock 78665 is 35.6 years.
Round Rock Weather
The average high temperature in July is 95 degrees, with an average low temperature in January of 38 degrees. The average rainfall is approximately 36 inches per year, with 0.2 inches of snow per year.
