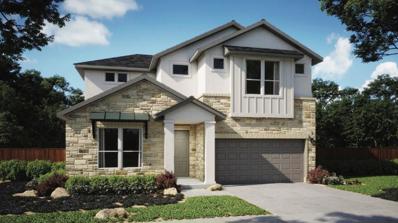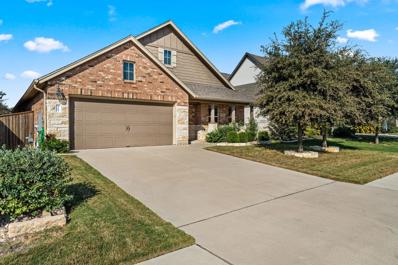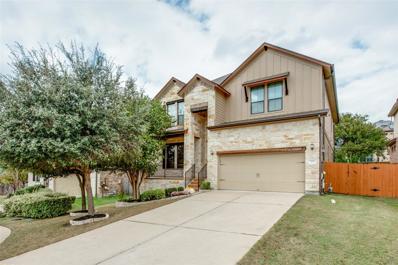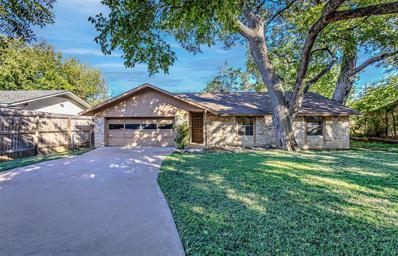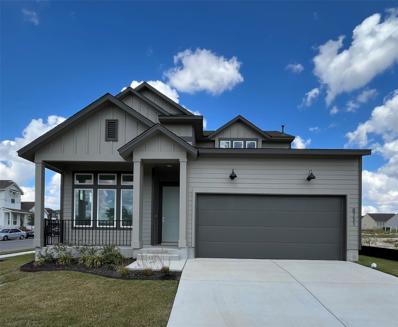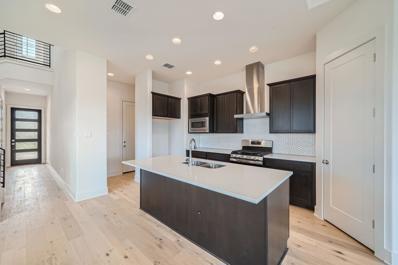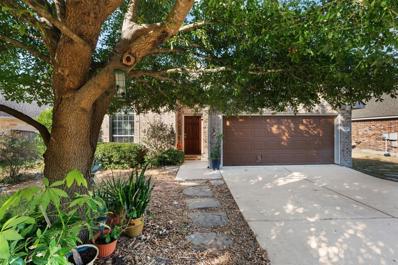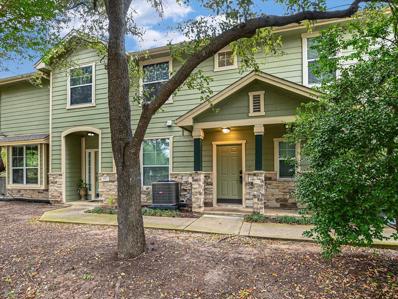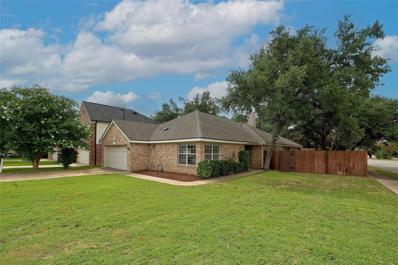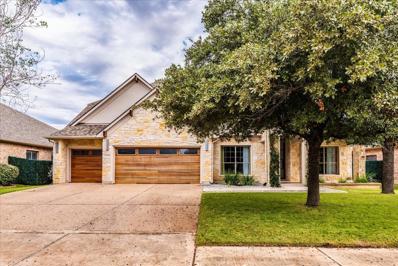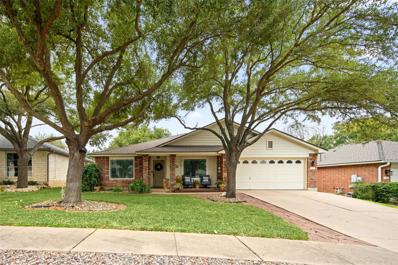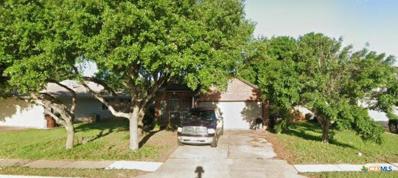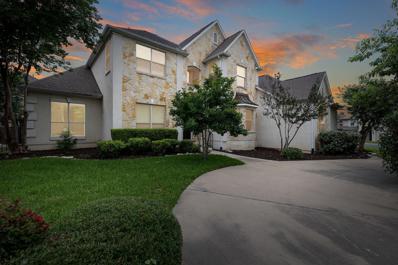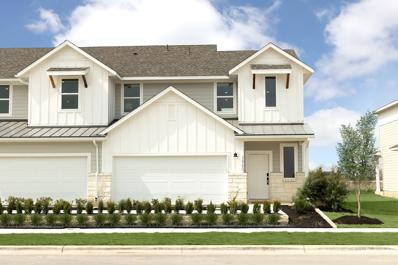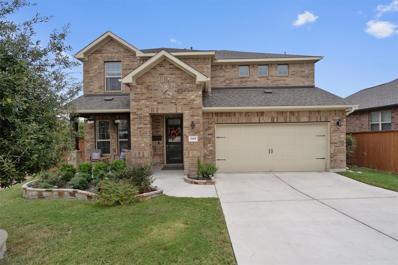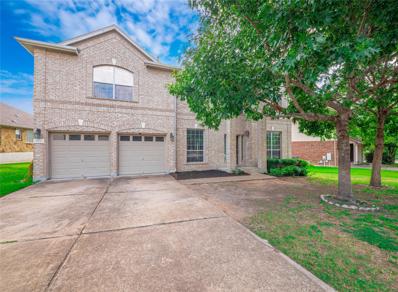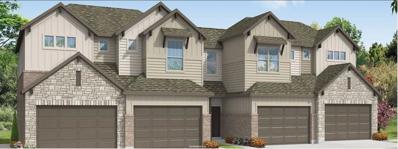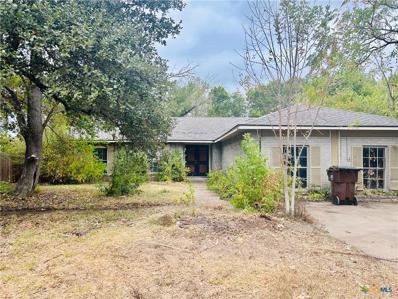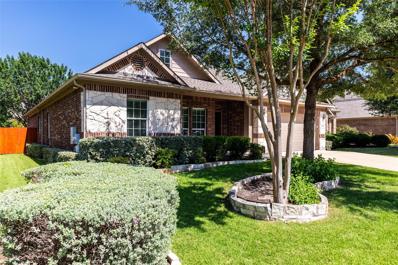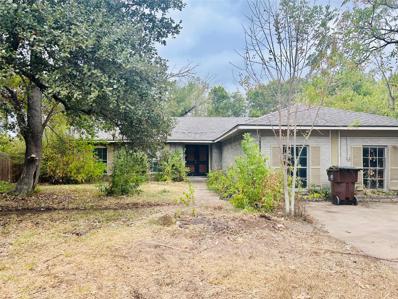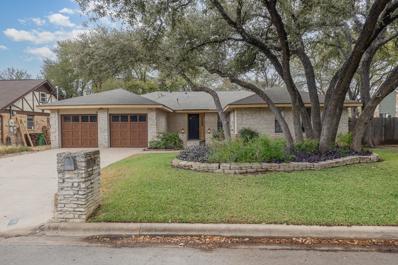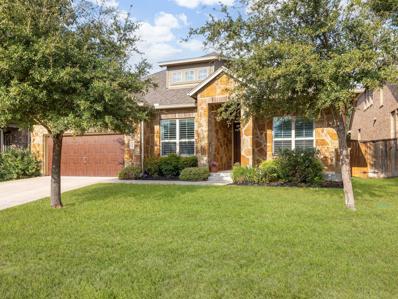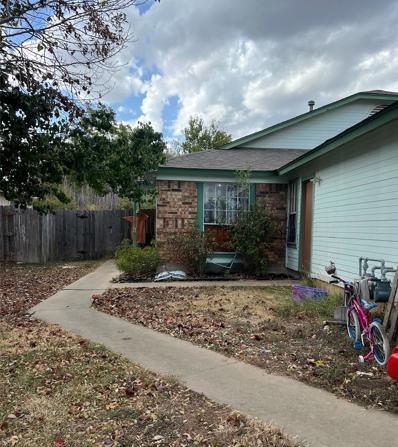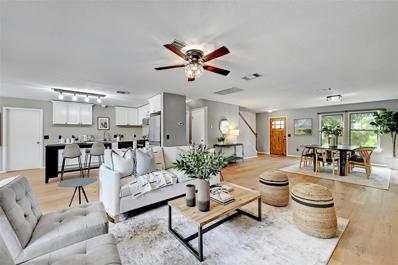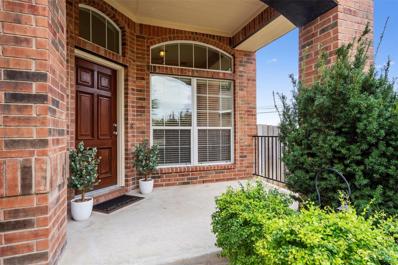Round Rock TX Homes for Rent
$924,999
2303 Cantata Cv Round Rock, TX 78681
- Type:
- Single Family
- Sq.Ft.:
- 2,678
- Status:
- NEW LISTING
- Beds:
- 4
- Lot size:
- 0.14 Acres
- Year built:
- 2024
- Baths:
- 5.00
- MLS#:
- 3706931
- Subdivision:
- Sauls Ranch
ADDITIONAL INFORMATION
Soaring 20ft ceilings at entry and living room. Master bedroom, 2nd guest bedroom, and 2 and a half bathrooms all on the first floor. Open railings from the second floor, upgraded cabinetry and wood floors throughout the first floor. 2 full bathrooms compliment the 2 guest bedrooms upstairs along with an open game room and media room. Sauls Ranch is a boutique community offering gorgeous homesites in a fantastic location. Zoned to award -winning schools in Round Rock ISD: Fern Bluff Elementary, Chisolm Trail Middle School, and Round Rock High School. Competitive tax rates and Austin/Round Rock major area employers place Sauls Ranch at the center of growth, with industries ranging from higher education to technology—Dell, the University of Texas, IBM, Facebook, and Apple.
- Type:
- Single Family
- Sq.Ft.:
- 2,151
- Status:
- NEW LISTING
- Beds:
- 3
- Lot size:
- 0.14 Acres
- Year built:
- 2017
- Baths:
- 3.00
- MLS#:
- 1672284
- Subdivision:
- Highlands At Mayfield Ranch
ADDITIONAL INFORMATION
Welcome to this beautiful 3br home with Office/Game Room, ideally situated in the highly sought-after Highlands at Mayfield Ranch. Built in 2018, this modern residence combines comfort, style, and functionality with an open floor plan; perfect for family living and entertaining. The home boasts built-in speakers throughout and is pre-wired for security cameras. Located in the Georgetown Independent School District (ISD), offering access to top-rated schools, making it ideal for families. Close to shopping, dining, and major highways, you'll enjoy a convenient and well-connected lifestyle in a tranquil neighborhood setting. The inviting living room flows seamlessly into the dining and kitchen spaces, creating an open, airy atmosphere ideal for hosting gatherings or relaxing with loved ones. Enjoy cooking in a well-appointed chef’s kitchen; featuring granite countertops, stainless steel appliances, and ample storage, plus a large island and breakfast bar that’s perfect for meal prep or casual dining. A dedicated office space provides the perfect setting for remote work, study, or a quiet retreat. The master bedroom was extended to offer a peaceful sanctuary with a beautiful en-suite bath featuring dual vanities and a large walk-in shower, along with a spacious walk-in closet. Two generously-sized secondary bedrooms share a well-designed full bathroom. As a resident of the Highlands at Mayfield Ranch, you’ll have access to an array of exceptional amenities, including: Community Pool, Plenty of green space for outdoor play, picnics, and recreation in the park and playground, and a clubhouse for community events, gatherings, and socializing with neighbors.
$744,998
104 Calima Cv Round Rock, TX 78681
- Type:
- Single Family
- Sq.Ft.:
- 3,100
- Status:
- NEW LISTING
- Beds:
- 5
- Lot size:
- 0.19 Acres
- Year built:
- 2013
- Baths:
- 4.00
- MLS#:
- 4714063
- Subdivision:
- Sendero Springs
ADDITIONAL INFORMATION
*OPEN HOUSE SAT. November 9th 1-3PM* This stunning 5-bedroom, 3.5-bath home in Sendero Springs offers 3,100 sq. ft. of upscale living on a private cul-de-sac lot. The gourmet kitchen features quartz countertops, a herringbone backsplash, new appliances, a water filtration system. The main floor boasts a luxurious primary suite with a renovated bath, oversized shower, soaking tub, dual closets, and custom finishes. A dedicated office with French doors and a grand living area with soaring ceilings and a white stone gas fireplace create a welcoming atmosphere. Upstairs includes four spacious bedrooms, which include a media-ready room, updated bathrooms, new carpeting, and a built-in study desk. Additional upgrades include solar panels, a Tesla-ready epoxy garage, a new roof, dual water heaters, full gutters, and custom wood flooring. Sendero Springs offers fantastic amenities like a pool, playground, and walking trails, with easy access to I-35 and top-rated Round Rock ISD schools. This meticulously maintained, fully upgraded home is a true gem. Don’t miss the opportunity to see it!
$335,000
305 Pecan Ln Round Rock, TX 78664
- Type:
- Single Family
- Sq.Ft.:
- 1,800
- Status:
- NEW LISTING
- Beds:
- 4
- Lot size:
- 0.23 Acres
- Year built:
- 1975
- Baths:
- 2.00
- MLS#:
- 7229857
- Subdivision:
- Brushy Slope Sec 03
ADDITIONAL INFORMATION
Handyman / Investor Special. Original owner. Four Bedrooms 2 baths. Large yard with large trees and backs to greenbelt in a quiet and convenient neighborhood. See inspection report. No survey available.
- Type:
- Single Family
- Sq.Ft.:
- 1,895
- Status:
- NEW LISTING
- Beds:
- 3
- Year built:
- 2024
- Baths:
- 3.00
- MLS#:
- 9301957
- Subdivision:
- Wellspring
ADDITIONAL INFORMATION
Private Gated Community, pickle ball, resort style pool, yard games, strolling gardens, fire pit lounge, playground and gas grills! Yard maintenance included with low HOA fees. Up to $20k incentive towards closing costs/rate reduction when using the Builder's Preferred Lender! Wellspring Round Rock- See Floorplan D attached. This sophisticated two-story cottage home built by award-winning Clark Wilson Builder is situated on a corner homesite and features 3 bedrooms, 2.5 baths + a dedicated study and upstairs loft. Blinds included! Primary and study on main level. The upper level features a spacious loft, two bedrooms, and a full bath. The home features luxury vinyl flooring in entry, living, dining, and family. The kitchen has 42" painted cabinets with crown molding and granite countertops. Stainless steel Whirlpool appliance package includes vented microwave, dishwasher, and a 5 burner gas range. Large, oversized walk-in shower with quartz bench, tile to ceiling, double vanity with quartz countertops. Full 2-car garage with garage door opener and a full sprinkler system. Just a short stroll to the community amenities. Situated just minutes from Old Settlers Park, downtown Round Rock and just 9 miles from Samsung in Taylor, this thoughtfully designed gated community is a mix of cottages and townhomes, each with its own private fenced yard. HOA fees are $53 per month and include yard maintenance for a lock and leave lifestyle. Wellspring boasts resort-style amenities including a spacious sparkling pool, entertaining lawn games, summer kitchen, playground, dog park, and strolling gardens. Please visit our model homes located at 8526 Torrita Drive and 8534 Sommery Lane in Round Rock. www.wellspringtx.com
Open House:
Monday, 11/11 10:00-6:00PM
- Type:
- Single Family
- Sq.Ft.:
- 2,362
- Status:
- NEW LISTING
- Beds:
- 4
- Lot size:
- 0.15 Acres
- Year built:
- 2024
- Baths:
- 4.00
- MLS#:
- 7503461
- Subdivision:
- Chester Ranch Place
ADDITIONAL INFORMATION
Welcome home to this spacious and modern 4-bedroom, 3.5-bathroom residence with 2,362 square feet of luxurious living space. The open concept design seamlessly connects the kitchen, dining area, and living room, making it perfect for entertaining guests or spending quality time with family. The kitchen features a large island with Miami White quartz countertops and Poplar Espresso cabinetry, offering ample storage and counter space for the home chef. The main level owner's suite provides a private retreat, while each of the other bedrooms boasts its own walk-in closet, ensuring plenty of storage for everyone. The backyard is a great place to relax and enjoy the outdoors. With all of these features and more, this home is sure to impress.
$415,000
121 Kodiak Dr Round Rock, TX 78664
- Type:
- Single Family
- Sq.Ft.:
- 1,954
- Status:
- NEW LISTING
- Beds:
- 3
- Lot size:
- 0.17 Acres
- Year built:
- 2008
- Baths:
- 2.00
- MLS#:
- 3631734
- Subdivision:
- Silver Leaf Ph 01
ADDITIONAL INFORMATION
One story 3-side brick Craftsman styled home, fenced back yard, two-car attached garage. Formal living and dining areas, large kitchen and family room with gas-log fireplace. Owner's retreat includes a sitting room/home office with French doors (or baby nursery), large bath with walk-in closet, oval soaking tub, glass-enclosed tiled shower. No carpet! Luxury vinyl plank in 2019/2024, shingles 2022, dishwasher 11/2024, water heater 2019, master bath Kohler toilet 2019, exterior paint 2023, sod in front yard 2023, fence panels 2023, fence gate 2024, manual sprinkler system 2023. GE gas stove with griddle 2024, primary bedroom flooring updated in 2023/2024. Showings from 10am - 6 pm, need 2 hr notice. Pets on property. Small, pocket neighborhood easy to get in and out, grocery, pharmacy, restaurants, and other shopping within a mile. Close to highways and toll roads. Centrally located between Austin and Georgetown, Hutto. Playscape area for children and paved walking trail.
- Type:
- Condo
- Sq.Ft.:
- 828
- Status:
- NEW LISTING
- Beds:
- 2
- Year built:
- 2003
- Baths:
- 2.00
- MLS#:
- 9557220
- Subdivision:
- Chandler Creek Condo Ph 01-b
ADDITIONAL INFORMATION
Discover a 2/2 condo with a single-car garage in Round Rock, priced under $250K! This end unit boasts a prime location at the edge of the complex, ensuring privacy and peace with no neighbors on one side. Updated three years ago, it features modern lighting, ceiling fans, and new kitchen appliances including a refrigerator and dishwasher. Plus, guest parking is a breeze with convenient visitor spots directly across from the unit.
$469,000
409 Oak Park Dr Round Rock, TX 78681
- Type:
- Single Family
- Sq.Ft.:
- 1,968
- Status:
- NEW LISTING
- Beds:
- 3
- Year built:
- 1994
- Baths:
- 2.00
- MLS#:
- 3230674
- Subdivision:
- Oaklands 2 Amend
ADDITIONAL INFORMATION
Welcome to your dream home in the coveted Oakland subdivision! This charming 3-bedroom, 2-bathroom residence, situated on a spacious corner lot, offers 1968 square feet of comfortable living space. Retreat to your luxurious primary suite, prepare gourmet meals in the modern kitchen with stainless steel appliances, and enjoy the outdoors on your private patio or in the community's inviting amenities. Located just minutes from I-35, St. David's Hospital, and shopping centers, this home offers the best of both worlds: tranquility and accessibility. Benefit from the highly-rated Round Rock ISD. Don't miss this opportunity to make this house your home. Schedule a tour today! Buyer to verify all information.
$1,249,999
2912 Portulaca Dr Round Rock, TX 78681
- Type:
- Single Family
- Sq.Ft.:
- 4,192
- Status:
- NEW LISTING
- Beds:
- 5
- Lot size:
- 0.28 Acres
- Year built:
- 2007
- Baths:
- 4.00
- MLS#:
- 2490022
- Subdivision:
- Behrens Ranch Ph D Sec 05
ADDITIONAL INFORMATION
Welcome to this stunning 5-bedroom, 4-bathroom home located in the highly sought-after Behrens Ranch subdivision in Round Rock, TX. With 4,192 square feet of beautifully renovated living space, this home combines modern luxury with timeless charm. Built in 2007, the property boasts spacious and versatile interiors perfect for entertaining and comfortable family living. Highlights include a gourmet kitchen with premium finishes, a grand living area with abundant natural light, and a serene primary suite with a spa-like bathroom. The backyard is an entertainer’s paradise, featuring a sparkling pool, an outdoor grill, and ample space for hosting gatherings. Nestled in a prime location with top-rated schools and community amenities, this gorgeous home is a must-see!
- Type:
- Single Family
- Sq.Ft.:
- 2,294
- Status:
- NEW LISTING
- Beds:
- 4
- Lot size:
- 0.17 Acres
- Year built:
- 2000
- Baths:
- 2.00
- MLS#:
- 8060889
- Subdivision:
- Jester Farms
ADDITIONAL INFORMATION
Welcome to 2309 Vernell Way, a beautifully upgraded single-story gem in Round Rock! With 4 spacious bedrooms, 2 baths, and a fantastic layout, this home offers plenty of room to spread out, relax, and entertain. You’ll love the two living and dining areas, perfect for gatherings or cozy nights in. Recent upgrades include a brand-new roof, energy-efficient double-pane windows, a new HVAC system, fresh paint, and updated flooring throughout. Step outside, and you’ll find a large backyard oasis with a covered patio and an extended deck, ideal for outdoor dining or simply enjoying the Texas breeze. Plus, there’s a small greenhouse for all your gardening dreams! This home is move-in ready and waiting for you to make it your own. Come see it today!
- Type:
- Single Family
- Sq.Ft.:
- 1,376
- Status:
- NEW LISTING
- Beds:
- 3
- Lot size:
- 0.14 Acres
- Year built:
- 1994
- Baths:
- 2.00
- MLS#:
- 561846
ADDITIONAL INFORMATION
Located in the heart of Round Rock, this home is perfect for families with top-rated schools nearby. The area is rapidly growing with plenty of new businesses and job opportunities, making it a great investment. Just 10 minutes from the Kalahari Resort, and only a short walk to a beautiful lake with walking distance to a fishing pier, ideal for outdoor enthusiasts. Downtown Austin is just 20-30 minutes away, offering a variety of dining, shopping, and entertainment options. A must-see for anyone looking for convenience, community, and recreation!
$899,990
2217 Hamlet Cir Round Rock, TX 78664
- Type:
- Single Family
- Sq.Ft.:
- 4,252
- Status:
- NEW LISTING
- Beds:
- 5
- Lot size:
- 0.32 Acres
- Year built:
- 2005
- Baths:
- 4.00
- MLS#:
- 2766219
- Subdivision:
- Forest Creek Sec 20
ADDITIONAL INFORMATION
This beautiful Toll Brothers home has it all and is just waiting on YOU! It offers 5 bedrooms with the primary suite downstairs with a bay window and an extension great for a desk or a workout area! The primary bathroom offers an oversized soaking jacuzzi tub and a large passthrough shower. It has dual vanities and a large walk-in closet. There is another bedroom downstairs that is currently being used as an office, but could be a great bedroom if an extra is needed downstairs! The living room was built with an additional bump out so it has a large and inviting space. The ceilings soar at 2 stories tall and it opens to the kitchen which is any chef's dream! The kitchen has a huge breakfast bar, and big center island, and a gas cooktop. It offers a built-in oven and is open to the living room and the breakfast nook. As you head upstairs, you are greeted with 2 guest bedrooms that share a Jack-N-Jill bathroom. On the other side of the upstairs, there is a big game room and then another guest bedroom that is large enough to be a second primary suite with an en suite bathroom! The backyard has a lot to offer with a covered patio, a pool to one side, and a large side yard the other direction! It's a perfect place to entertain or just sit back and relax. The front of the house is welcoming with a horseshoe front driveway and then a side driveway leading up to the 3-car-garage! This gorgeous home is nestled back in the Woods of Forest Creek and offers a quiet retreat for the residents that live in the back area. This house is close to Tesla, the Austin airport, Samsung in Taylor, Dell, and so many more companies. It is also near groery stores, restaurants, shopping, and highly rated Round Rock ISD schools. It's just waiting on you!
- Type:
- Townhouse
- Sq.Ft.:
- 1,870
- Status:
- NEW LISTING
- Beds:
- 3
- Year built:
- 2024
- Baths:
- 3.00
- MLS#:
- 6358176
- Subdivision:
- Avery Centre
ADDITIONAL INFORMATION
December Move-In! The Andrew plan captures the essence of flexibility and convenience with a first-floor primary suite and endless ways to make it your own. The second floor LiveFlex® space and optional loft means your home can ebb and grow to meet your lifestyle needs. And of course, the covered porch and patio are the perfect complement for a life well lived. Take advantage of High Performance Home included features such as Apple HomePod mini, Cat 6 wiring, Smart front door lock, Honeywell T6 Pro Smart Thermostat, LiftMaster garage opener with myQ Technology, wireless smart switches, eero meshnet wireless internet, smart home activation, Energy Star appliances, plus much more! This home has a HERS Score of 51
- Type:
- Single Family
- Sq.Ft.:
- 2,731
- Status:
- NEW LISTING
- Beds:
- 4
- Lot size:
- 0.21 Acres
- Year built:
- 2019
- Baths:
- 4.00
- MLS#:
- 4647989
- Subdivision:
- Vizcaya Ph 3f
ADDITIONAL INFORMATION
**Security System, Water Softener, Tesla Level 2 Charger, Upgraded Lights & Chandelier convey** Welcome to this beautifully designed smart home nestled in the vibrant community of Traditions at Vizcaya, offering unmatched privacy with no backyard or side neighbors! This property boasts easy-to-maintain stone landscaping around trees and flower beds, and a spacious 2-car garage equipped with a Tesla level 2 charger and an extended driveway. Smart home features include multi-colored ceiling lights, a smart doorbell, smart exterior cameras, a smart thermostat, and smart exterior trim lights for added security and ambiance. Inside, a functional open floor plan awaits with high ceilings, recessed lighting throughout, and plenty of natural light from the expansive windows. The main living areas and primary bedroom feature luxurious vinyl plank flooring, carpet upstairs, and tile in the wet areas. A formal dining room greets you upon entry, highlighted by an upgraded chandelier, setting the stage for elegant dinner parties. The kitchen, open to the living room and breakfast nook, is equipped with granite countertops, a large island, modern tile backsplash, stainless steel appliances, ample white cabinetry with pullout drawers, a pantry, and upgraded pendant lighting. The primary bedroom is complete with a bay window overlooking the backyard and an ensuite bathroom featuring a dual vanity, soaking tub, separate shower, and a spacious custom-built walk-in closet. Upstairs, three sizable bedrooms offer flexibility, along with two full bathrooms and a media room that can serve as a flex space. The expansive fenced backyard with a covered tiled patio provides a canvas for outdoor enjoyment. Residents enjoy access to miles of walking trails, several ponds, a neighborhood pool, a park, and covered pavilion. Zoned to RRISD and located in a prime location, this home combines style, comfort, and convenience. Schedule a showing today—your dream home awaits!
$525,000
3808 Links Ln Round Rock, TX 78664
- Type:
- Single Family
- Sq.Ft.:
- 3,599
- Status:
- NEW LISTING
- Beds:
- 6
- Lot size:
- 0.2 Acres
- Year built:
- 2006
- Baths:
- 4.00
- MLS#:
- 8849802
- Subdivision:
- Forest Creek
ADDITIONAL INFORMATION
This well taken care of 6-bedroom, 3.5-bathroom, 2-story home offers everything you need and more. With 3,599 square feet of living space, this home is perfect for large families or anyone who loves to entertain. As you step inside, you'll be greeted by a foyer and a sitting room. The open floor plan seamlessly connects the living room with high ceilings and a cozy fireplace, bathed in natural light to a spacious kitchen. The dining room and primary bedroom features crown molding, adding a touch of sophistication. The breakfast nook flows effortlessly into the back patio, making it easy to enjoy outdoor dining and relaxation. The covered patio is perfect for all-weather entertaining, and the large, wood-fenced backyard offers plenty of space for outdoor activities. The home boasts two primary closets, providing ample storage for all your belongings. Additional space can be found in the loft, ideal for a home office, playroom, or extra seating area. You'll appreciate the 2-car garage and the charm of living in a golf course community with access to a community pool.
- Type:
- Condo
- Sq.Ft.:
- 1,576
- Status:
- NEW LISTING
- Beds:
- 3
- Lot size:
- 0.02 Acres
- Year built:
- 2024
- Baths:
- 3.00
- MLS#:
- 7505888
- Subdivision:
- Sonoma Heights
ADDITIONAL INFORMATION
New Coventry Home! This townhome is nestled inside the gated community of Sonoma Heights. The open floor plan flows from the entry and great room into the kitchen with soft grey stone colored cabinetry, white marbled quartz countertops and 7.5” plank flooring in a warm sand finish. A large apron front stainless-steel sink and herringbone white tile backsplash adds to the sophisticated feel of this home. Don’t miss an opportunity to call this home yours!
- Type:
- Single Family
- Sq.Ft.:
- 1,854
- Status:
- NEW LISTING
- Beds:
- 4
- Lot size:
- 0.34 Acres
- Year built:
- 1974
- Baths:
- 3.00
- MLS#:
- 561649
ADDITIONAL INFORMATION
Charming Fixer-Upper with Endless Potential! Opportunity knocks at this home, perfect for buyers looking to make it their own! Nestled in a desirable neighborhood, this property offers a spacious layout with tons of possibilities. With some vision and work, it can truly shine. Ideal for investors or anyone with a DIY spirit, this house is sold "as-is, where-is." Please note that all offers must be submitted by Saturday, November 9th, at 5 pm. Buyers are encouraged to do all necessary due diligence prior to submitting an offer, as no repairs or modifications will be made by the seller. Don’t miss your chance to transform this property into something special—schedule a viewing today!
- Type:
- Single Family
- Sq.Ft.:
- 2,642
- Status:
- NEW LISTING
- Beds:
- 3
- Lot size:
- 0.19 Acres
- Year built:
- 2010
- Baths:
- 2.00
- MLS#:
- 8456613
- Subdivision:
- Preserve At Dyer Creek
ADDITIONAL INFORMATION
Welcome to this stunning, move-in ready home! This one-story gem boasts an open layout with abundant living space, including a formal dining room and a dedicated office with elegant French doors. Enjoy the practicality and style of tile and laminate flooring throughout. The combined kitchen, living, and dining area creates a perfect space for easy entertaining and family gatherings. A three-car tandem garage provides extensive storage options, while the backyard offers an exceptional retreat with a sparkling pool and ample outdoor space. Situated close to both elementary and middle schools, this home seamlessly blends comfort and convenience. Don't miss this incredible opportunity!
- Type:
- Single Family
- Sq.Ft.:
- 1,854
- Status:
- NEW LISTING
- Beds:
- 4
- Lot size:
- 0.34 Acres
- Year built:
- 1974
- Baths:
- 3.00
- MLS#:
- 3279016
- Subdivision:
- Mesa Park Sec 1b
ADDITIONAL INFORMATION
Charming Fixer-Upper with Endless Potential! Opportunity knocks at this home, perfect for buyers looking to make it their own! Nestled in a desirable neighborhood, this property offers a spacious layout with tons of possibilities. With some vision and work, it can truly shine. Ideal for investors or anyone with a DIY spirit, this house is sold "as-is, where-is." Please note that all offers must be submitted by Saturday, November 9th, at 5 pm. Buyers are encouraged to do all necessary due diligence prior to submitting an offer, as no repairs or modifications will be made by the seller. Don’t miss your chance to transform this property into something special—schedule a viewing today!
$435,000
119 Bonwood Dr Round Rock, TX 78681
- Type:
- Single Family
- Sq.Ft.:
- 2,426
- Status:
- NEW LISTING
- Beds:
- 4
- Lot size:
- 0.23 Acres
- Year built:
- 1979
- Baths:
- 2.00
- MLS#:
- 9721315
- Subdivision:
- Lake Creek West
ADDITIONAL INFORMATION
Welcome to this charming one-story haven with 4 bedrooms and 2 full baths, perfectly designed for comfortable living. The spacious primary bedroom is a true retreat, complete with a private en suite for added relaxation. The heart of the home is the inviting family room, featuring a gorgeous stone fireplace framed by built-in bookshelves, creating a cozy space for gatherings. A sunroom floods the home with natural light, ideal for a morning coffee or a quiet reading nook. The kitchen is equipped with a gas cooktop, built-in oven, and a breakfast bar for casual meals and entertaining. Step outside to the expansive deck in the backyard, perfect for outdoor dining, and enjoy the added convenience of a storage shed for all your gardening needs. This home combines comfort, charm, and functionality—schedule a tour to experience it in person! Discounted rate options and no lender fee future refinancing may be available for qualified buyers of this home.
$669,900
3836 Ashbury Rd Round Rock, TX 78681
- Type:
- Single Family
- Sq.Ft.:
- 3,373
- Status:
- NEW LISTING
- Beds:
- 4
- Lot size:
- 0.17 Acres
- Year built:
- 2016
- Baths:
- 5.00
- MLS#:
- 6386222
- Subdivision:
- Mayfield Ranch Sec 7
ADDITIONAL INFORMATION
Welcome to 3836 Ashbury Road, a stunning and thoughtfully designed home in the vibrant community of Round Rock. This spacious 4-bedroom, 3.5-bath residence combines style, comfort, and practicality, making it perfect for entertaining as well as day-to-day living. The open floor plan creates a seamless flow throughout the main living areas, fostering a sense of connection and warmth. At the heart of the home, the gourmet kitchen features a large island, high-quality appliances, and abundant storage, making it ideal for gatherings, family meals, or special celebrations. The main living room is an inviting space, designed for relaxation and conversation, while the dedicated media room upstairs offers a perfect retreat for movie nights or enjoying a favorite game. The primary suite is a peaceful sanctuary, featuring dual walk-in closets and a spa-inspired bath with a walk-in shower and separate vanities, allowing for both privacy and convenience. A private suite on the main level provides flexible accommodation for guests, extended family, or those seeking added privacy. Outdoors, the landscaped yard enhances the home’s appeal, creating a serene space for relaxation and gatherings. The indoor and outdoor sound system adds an element of ease to entertaining, allowing music to flow throughout the home and garden. Practical touches like epoxy-coated garage flooring and generous storage add durability and convenience to everyday life.
- Type:
- Duplex
- Sq.Ft.:
- n/a
- Status:
- Active
- Beds:
- n/a
- Year built:
- 1985
- Baths:
- MLS#:
- 6516813
- Subdivision:
- Greenslopes At Lakecreek Sec 09
ADDITIONAL INFORMATION
Charming Renovated Duplex in Prime Location – Ideal for House Hackers or Investors! Welcome to your next investment opportunity or new home! This nicely maintained duplex is in a highly sought after location. Whether you're a savvy investor seeking great rental income or a house hacker looking for the ideal living situation, this property is sure to meet your needs. Property Features: • Renovations to 700 side: this unit have been updated with contemporary finishes, ensuring a stylish and comfortable living space. • Desirable Neighborhood: Situated in a sought-after area with highly rated schools. • Convenience at Your Fingertips: Less than 10 minutes away from top shopping centers, diverse dining options, vibrant entertainment venues, and essential healthcare facilities. • Commuter Friendly: Easy access to major highways and public transportation. Investment Potential: • Great Tenanst: Both sides of the duplex are currently rented to reliable tenants at a very attractive rate, providing steady income. • Lease Expiration date: One side is move-in ready and the lease ends on 1/31/2025 allowing for the perfect opportunity for a house hacker to live in one unit while renting out the other. **Tenant will gladly extend if new buyer is looking to continue to lease both sides. Additional Amenities: • Private Backyards: Each unit has its own fenced backyard, ideal for outdoor activities and privacy. • Parking: One car garage with additional driveway space and ample street parking available for residents and guests. Don’t miss out on this exceptional duplex that combines modern living with prime location benefits. Whether you're looking to invest or to find your own home with additional income potential, this property is a must-see! Contact us today to schedule a viewing and explore the possibilities this fantastic duplex has to offer!
- Type:
- Single Family
- Sq.Ft.:
- 2,793
- Status:
- Active
- Beds:
- 3
- Lot size:
- 0.17 Acres
- Year built:
- 1997
- Baths:
- 3.00
- MLS#:
- 5936233
- Subdivision:
- Stone Oak At Round Rock Sec 1
ADDITIONAL INFORMATION
Your new home search ends here! Beautiful two-story home with 3 bedrooms 2.5 baths, ~2,800 sq ft Main House PLUS ~250 sq ft Detached Office Studio (with mini-split AC/heating unit, bonus office studio sq ft is not reflected in WCAD appraisal) in a tree-lined Round Rock neighborhood. Oversized owner’s suite with private bath, bonus area (for sitting, exercise, office), and large walk-in closet. Media room with custom home theater setting for elevated movie nights. Spacious layout featuring beautiful wood flooring, open main floor plan, natural light, and wood-burning fireplace. Bright kitchen with island, breakfast room, gas range, stainless steel fridge (included with sale of home) and huge butler’s pantry/utility room with washer & dryer (included with sale of home) on a custom platform, new cabinets, appliance outlets, large commercial sink, and ample storage. Solar panels for green energy and lower electricity bills. $150K in home improvements, including but not limited to a new roof (2024), energy-efficient insulation, attic fans (2023), new Renewal by Andersen windows (on front side of home, 2023), new gutters, Nuvia water softener, freshly painted kitchen/bathroom cabinets, and exhaust fans. Landscaped yard with mature trees, automatic sprinklers, drip lines, and landscape lighting (2023). Exterior updates: stamped concrete, stone pathways, extended patio for basketball, Meshtec security doors, and exterior paint (7-year guarantee). Fresh interior paint, updated flooring, and new light fixtures. Insulated garage with mini-split AC/heating unit and built-in workbench, ideal for a Man Cave or DIY projects. Texas outdoor living with a spacious fenced backyard shaded by mature trees, oversized patio, and room for outdoor activities. Prime location near top-rated Round Rock ISD schools, parks, playgrounds, and community pool. Close to hospitals, restaurants, HEB stores, Round Rock Premium Outlets, and IKEA. One of the lowest tax rates in the Austin-Round Rock area.
- Type:
- Single Family
- Sq.Ft.:
- 2,333
- Status:
- Active
- Beds:
- 4
- Lot size:
- 0.3 Acres
- Year built:
- 2006
- Baths:
- 2.00
- MLS#:
- 2658226
- Subdivision:
- Shadow Pointe Ph 01
ADDITIONAL INFORMATION
Pride of ownership abounds in this meticulously well maintained home with a premium lot. This home features four bedrooms, a designated office, and a flex room. The primary bedroom is located near the front of the home. This primary suite has a large closet with plenty of shelves for extra storage, and a lovely deep soaker tub in the bathroom. The additional three bedrooms are off the living room and share a full bathroom. The heart of the home features an open concept kitchen, eat-in area, and a living space. Ideal for entertaining guests or enjoying cozy gatherings. This floorplan boasts high ceilings and abundant natural light. It is a versatile layout that caters to your unique needs with endless possibilities. Enjoy your outdoor time with amazing sunsets on the covered patio. You also have a spacious backyard perfect for your dream landscape design, that could include a beautiful new swimming pool! This home offers 2,333 sq ft of living space on a 12,885 sq ft lot. It is conveniently located near major roadways, Dell, Kalahari Resort, shopping, restaurants, and very close proximity to top rated schools. Don't miss the opportunity to make this wonderful home your own!

Listings courtesy of ACTRIS MLS as distributed by MLS GRID, based on information submitted to the MLS GRID as of {{last updated}}.. All data is obtained from various sources and may not have been verified by broker or MLS GRID. Supplied Open House Information is subject to change without notice. All information should be independently reviewed and verified for accuracy. Properties may or may not be listed by the office/agent presenting the information. The Digital Millennium Copyright Act of 1998, 17 U.S.C. § 512 (the “DMCA”) provides recourse for copyright owners who believe that material appearing on the Internet infringes their rights under U.S. copyright law. If you believe in good faith that any content or material made available in connection with our website or services infringes your copyright, you (or your agent) may send us a notice requesting that the content or material be removed, or access to it blocked. Notices must be sent in writing by email to [email protected]. The DMCA requires that your notice of alleged copyright infringement include the following information: (1) description of the copyrighted work that is the subject of claimed infringement; (2) description of the alleged infringing content and information sufficient to permit us to locate the content; (3) contact information for you, including your address, telephone number and email address; (4) a statement by you that you have a good faith belief that the content in the manner complained of is not authorized by the copyright owner, or its agent, or by the operation of any law; (5) a statement by you, signed under penalty of perjury, that the information in the notification is accurate and that you have the authority to enforce the copyrights that are claimed to be infringed; and (6) a physical or electronic signature of the copyright owner or a person authorized to act on the copyright owner’s behalf. Failure to include all of the above information may result in the delay of the processing of your complaint.
 |
| This information is provided by the Central Texas Multiple Listing Service, Inc., and is deemed to be reliable but is not guaranteed. IDX information is provided exclusively for consumers’ personal, non-commercial use, that it may not be used for any purpose other than to identify prospective properties consumers may be interested in purchasing. Copyright 2024 Four Rivers Association of Realtors/Central Texas MLS. All rights reserved. |
Round Rock Real Estate
The median home value in Round Rock, TX is $400,000. This is lower than the county median home value of $439,400. The national median home value is $338,100. The average price of homes sold in Round Rock, TX is $400,000. Approximately 52.84% of Round Rock homes are owned, compared to 42.05% rented, while 5.12% are vacant. Round Rock real estate listings include condos, townhomes, and single family homes for sale. Commercial properties are also available. If you see a property you’re interested in, contact a Round Rock real estate agent to arrange a tour today!
Round Rock, Texas has a population of 117,735. Round Rock is more family-centric than the surrounding county with 41.98% of the households containing married families with children. The county average for households married with children is 41.39%.
The median household income in Round Rock, Texas is $86,587. The median household income for the surrounding county is $94,705 compared to the national median of $69,021. The median age of people living in Round Rock is 35.6 years.
Round Rock Weather
The average high temperature in July is 95 degrees, with an average low temperature in January of 38 degrees. The average rainfall is approximately 36 inches per year, with 0.2 inches of snow per year.
