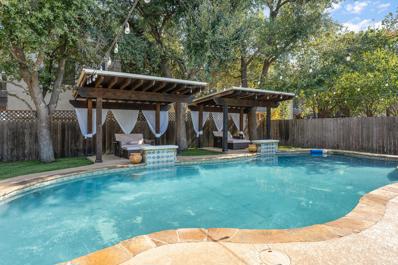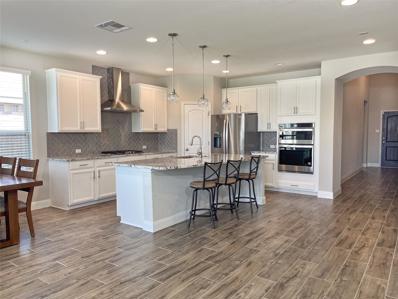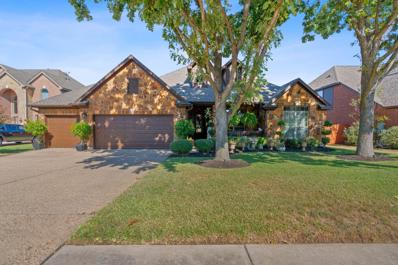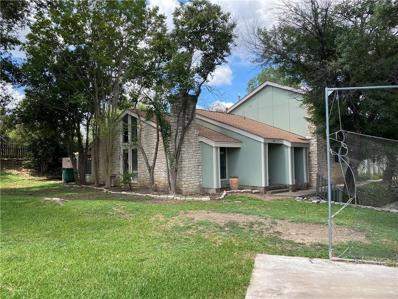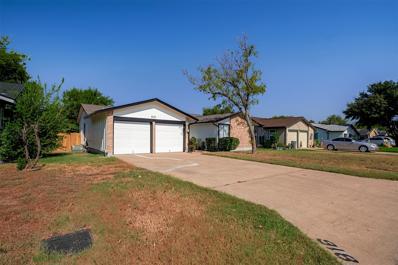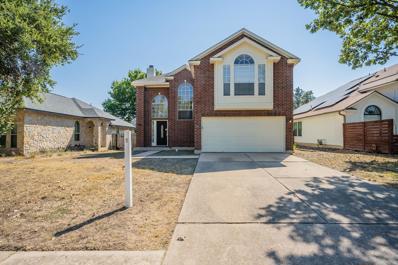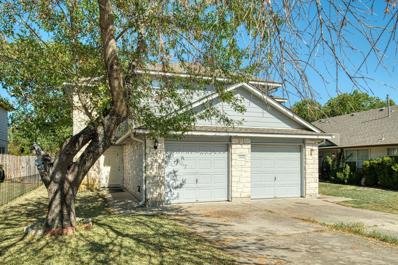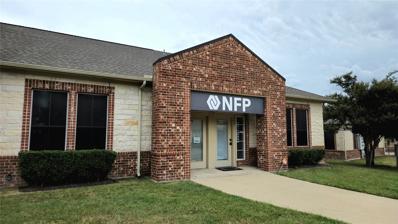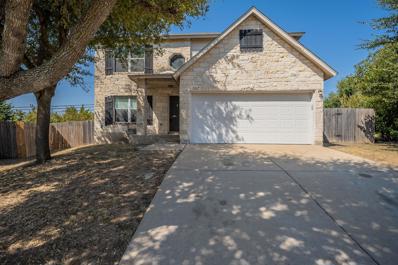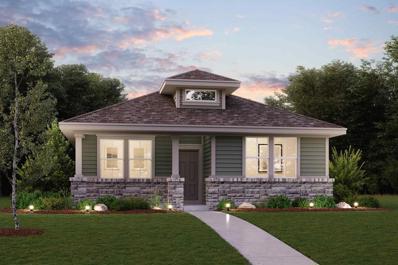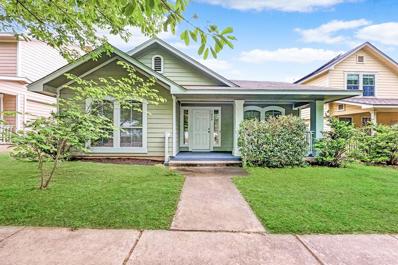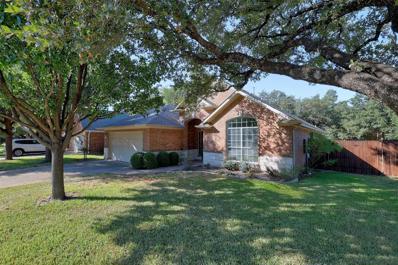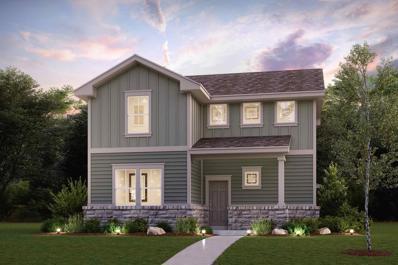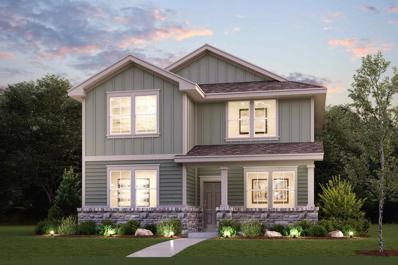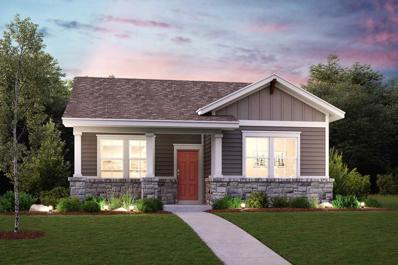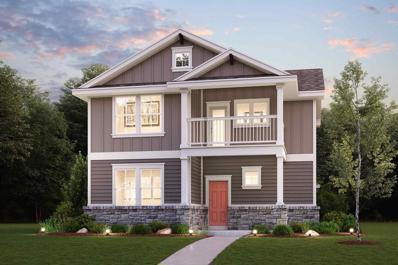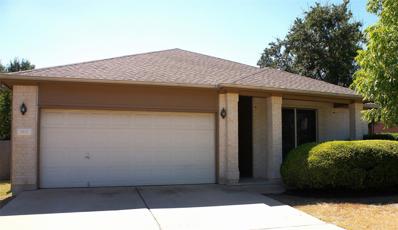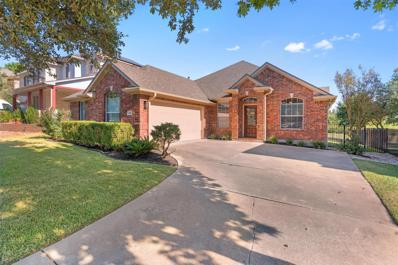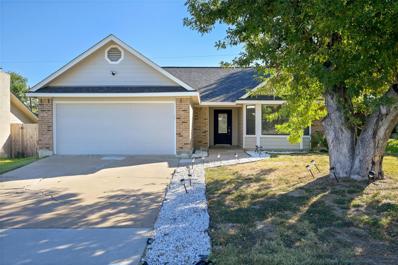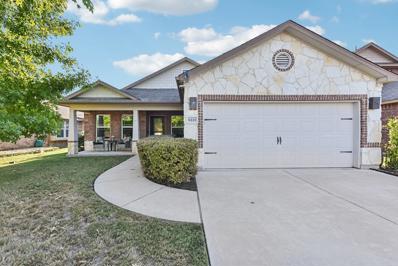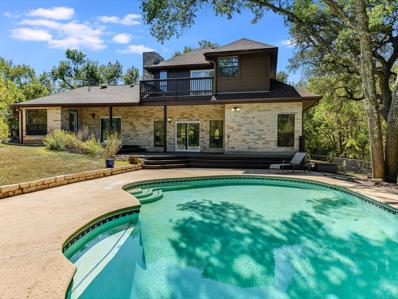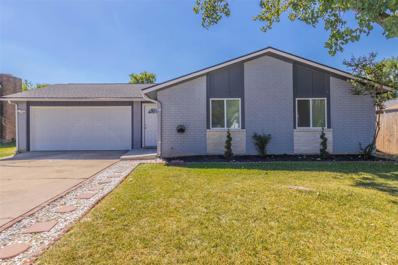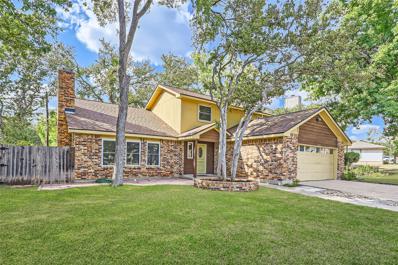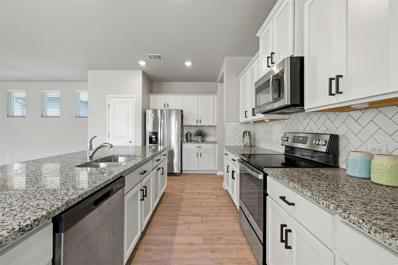Round Rock TX Homes for Rent
$615,000
4008 Cargill Dr Round Rock, TX 78681
- Type:
- Single Family
- Sq.Ft.:
- 2,500
- Status:
- Active
- Beds:
- 4
- Lot size:
- 0.13 Acres
- Year built:
- 2000
- Baths:
- 3.00
- MLS#:
- 6244379
- Subdivision:
- Cat Hollow Sec C Ph 01
ADDITIONAL INFORMATION
Welcome to this stunning 2-story home that perfectly blends elegance and comfort. Step inside to be greeted by a spacious foyer leading into a formal dining room, setting the stage for both casual dinners and special occasions. The open floor plan is accentuated by crown molding throughout, creating a seamless flow from room to room. The heart of the home is the beautifully appointed kitchen, featuring stainless steel appliances, ample counter and cabinet space, and a pantry for all your storage needs. The kitchen opens to the inviting family room, complete with a cozy fireplace—perfect for gatherings. On the main level, you’ll find a convenient powder room and a laundry room for added functionality. Upstairs, the home boasts four beautiful bedrooms, including a luxurious primary suite. The en suite bathroom is your private retreat, with a dual sink vanity, a soaking tub, and a separate shower. The dream-worthy walk-in closet comes with custom shelving, offering both style and organization. An upper-level bonus area/living room provides additional space for relaxation or entertainment. Step outside into your private backyard oasis. Take a dip in the sparkling in-ground pool, relax under the pergolas, or entertain guests with ease in the outdoor kitchen under the covered patio. This home offers everything you need for both everyday living and exceptional entertaining! Click the Virtual Tour link to view the 3D walkthrough. Discounted rate options and no lender fee future refinancing may be available for qualified buyers of this home.
$495,000
6008 Genova Pl Round Rock, TX 78665
- Type:
- Single Family
- Sq.Ft.:
- 2,911
- Status:
- Active
- Beds:
- 4
- Lot size:
- 0.16 Acres
- Year built:
- 2020
- Baths:
- 3.00
- MLS#:
- 2675228
- Subdivision:
- Siena
ADDITIONAL INFORMATION
Discover your ideal home in the highly sought-after Siena neighborhood. Built by the award-winning PULTE in 2020, this stunning residence features the popular CARISSA plan. The impressive two-story entry welcomes you into 2,787 SF of thoughtfully designed living space, including a spacious main suite with an ensuite bathroom, as well as two secondary bedrooms and a full bath on the main level. Designed for productivity, this home offers two designated study areas: a study with elegant French doors and crown molding, plus a cozy study nook adjacent to the kitchen. The open-concept layout seamlessly connects the kitchen, dining, and living areas, creating an inviting space perfect for gatherings and entertaining. The gourmet kitchen is a chef's dream, boasting 42-inch cabinets, granite countertops, built-in stainless steel Whirlpool appliances, a gas cooktop with a stainless steel vented hood, a built-in oven, and a generous walk-in pantry. The large primary suite features bay windows, while the luxurious primary bathroom offers a soaking tub, dual granite vanities, a separate shower, and a spacious walk-in closet. Upstairs, enjoy a sizable bonus room ideal for family gatherings, along with an additional secondary bedroom and bathroom that can serve as a guest retreat. The convenient mudroom and laundry room are located adjacent to each other for easy access. Situated near I-35 and tollways, with HEB and numerous shopping, dining, and entertainment options like Kalahari and Dell Diamond just moments away. You’ll also enjoy close proximity to major employers, including Amazon, Dell, Samsung, and Tesla, as well as easy access to the airport. This vibrant community features a swimming pool, playground, and basketball court, making it a wonderful place to call home.
$379,900
5001 Fiore Cv Round Rock, TX 78665
- Type:
- Single Family
- Sq.Ft.:
- 1,738
- Status:
- Active
- Beds:
- 2
- Lot size:
- 0.24 Acres
- Year built:
- 2017
- Baths:
- 2.00
- MLS#:
- 8952726
- Subdivision:
- Heritage At Vizcaya
ADDITIONAL INFORMATION
Welcome to this charming and practical home in the highly desirable 55+ community of Heritage at Vizcaya. This home boasts an open, functional floor plan with beautiful wood floors in the main living areas and recessed lighting throughout. Expansive windows fill the space with natural light, creating a warm and inviting atmosphere. The modern kitchen opens to the living and dining areas and is equipped with granite countertops, a large island, sleek appliances, ample stained wood cabinetry, and a pantry for additional storage. The spacious primary bedroom, complete with a lovely bay window overlooking the backyard, includes an ensuite bathroom with dual vanities, a walk-in shower with seating and a walk-in closet. A second bedroom at the front of the home, with its own walk-in closet, offers flexibility as a guest room or home office, with a full bathroom located beside it. Step outside to enjoy the expansive fenced backyard, where the covered patio with electric sunshades provides a comfortable space for relaxing or entertaining, while the yard itself offers endless possibilities for gardening or outdoor activities.As a resident of Heritage at Vizcaya, you'll have access to an active lifestyle with scenic trails, a gym, bocce ball and pickleball courts, a pool, and a variety of community events. Conveniently located near shopping, dining, grocery stores, and recreational options, this home offers both comfort and convenience in a premier community. Don’t miss the chance to experience the vibrant community of Heritage at Vizcaya. Schedule a showing now!
- Type:
- Single Family
- Sq.Ft.:
- 3,181
- Status:
- Active
- Beds:
- 3
- Lot size:
- 0.21 Acres
- Year built:
- 2008
- Baths:
- 3.00
- MLS#:
- 3202854
- Subdivision:
- Walsh Ranch Sec 01
ADDITIONAL INFORMATION
Check out this rare gem: a meticulously maintained single story home with a charming front porch and 3-car garage located on a level lot in Walsh Ranch, one of Round Rock’s most premier and desirable neighborhoods. This stunning 3 bedroom, 2.5 bath residence is designed for both comfort and elegance and features an open floorplan with rich hardwood flooring throughout and an added sunroom retreat that provides a perfect sanctuary for relaxation. In addition, the home includes a study with French doors, 2 dining areas and a light filled flex space that would make a great playroom, entertainment or work center. The heart of the home is the extra-large kitchen with center island and wrap around bar area making it an ideal spot for large parties or family gatherings. The cozy living room has a gas fireplace with electric starter and custom designed wooden mantle. Spacious primary suite is complete with a bay window and a luxurious bath that includes a separate shower, jetted tub, double vanity with granite countertops and a large walk-in closet. Exceptional upgrades include leaf guard rain gutters, high impact roof shingles installed within past few years, one HVAC unit recently replaced, 2 skylights and even a convenient concrete slab for trash cans. A unique feature of this home is the oversized 3 car garage that is vented for HVAC. Completely fenced, the backyard provides a private space that is easy to maintain. Full sprinkler system. With top-rated schools and close proximity to shopping, dining, hospitals, and freeways, this home is an ideal choice for anyone looking for the complete package.
- Type:
- Condo
- Sq.Ft.:
- 854
- Status:
- Active
- Beds:
- 2
- Lot size:
- 0.03 Acres
- Year built:
- 1984
- Baths:
- 1.00
- MLS#:
- 1116339
- Subdivision:
- Crossing Condo Unit 302
ADDITIONAL INFORMATION
PRICE REDUCED $10,000 ON OCTOBER 21st-Community pool and basketball court-This is an excellent location in Round Rock-Just off I-35 and close to I-45 and Mopac-End unit with two bedrooms and one bathroom-Master has its own vanity-Stackable washer and dryer located in the hall convey with the condo-Kitchen opens to family room-Breakfast area just off the kitchen-Granite countertops in kitchen and bathrooms-Fireplace with raised hearth in family room-Very nice wood looking laminate flooring with tile in kitchen and bathroom-Back porch has been screened in-Gas range-Vaulted ceilings-Refrigerator conveys-Water heater is newer and roof was replaced last year-Water softener conveys-Units in this complex are hard to come by, so please bring your buyer soon!
$338,500
816 Cactus Dr Round Rock, TX 78681
- Type:
- Single Family
- Sq.Ft.:
- 1,411
- Status:
- Active
- Beds:
- 3
- Lot size:
- 0.16 Acres
- Year built:
- 1977
- Baths:
- 2.00
- MLS#:
- 7350680
- Subdivision:
- Chisholm Valley West Sec 01
ADDITIONAL INFORMATION
UP TO 3.5% DOWNPAYMENT GRANT AVAILABLE CONTACT AGENT FOR MORE INFO.This is a charming remodeled 3-bedroom, 2-bathroom home nestled in the heart of Round Rock, TX. With 1,411 sq. ft. of living space, this delightful residence offers a perfect blend of comfort and convenience. Step inside to discover a spacious open floor plan that seamlessly connects the living, dining, and kitchen areas, creating an inviting atmosphere for entertaining and everyday living. The kitchen features modern appliances and ample counter space, catering to culinary enthusiasts. The primary suite offers a tranquil retreat with an en-suite bathroom, while two additional bedrooms provide versatility for guests, a home office, or creative spaces. Situated near major thoroughfares including Mopac, SH-45, and I-35, this home offers easy access to all that the vibrant Round Rock area has to offer. Enjoy proximity to shopping, dining, parks, and top-rated schools, making it a prime location for those seeking a balanced lifestyle. Don't miss the opportunity to make 816 Cactus Dr. your new home. Schedule a viewing today and experience the perfect blend of convenience and comfort in Round Rock!
- Type:
- Single Family
- Sq.Ft.:
- 1,655
- Status:
- Active
- Beds:
- 3
- Lot size:
- 0.13 Acres
- Year built:
- 1994
- Baths:
- 3.00
- MLS#:
- 4503553
- Subdivision:
- Settlement Sec 03
ADDITIONAL INFORMATION
****Seller to contribute up to 2% in closing costs as allowable**** Welcome to your dream home! This charming two-story residence features three spacious bedrooms on the upper level, basking in abundant natural light that creates a warm and inviting atmosphere. The cozy living room, complete with a fireplace, is perfect for relaxing evenings or entertaining guests. Step outside to discover a beautifully landscaped backyard, ideal for gatherings and outdoor fun. Located within walking distance of a serene lake, this home offers the perfect blend of comfort and convenience for your family's lifestyle. Don't miss the opportunity to make it yours!
- Type:
- Duplex
- Sq.Ft.:
- n/a
- Status:
- Active
- Beds:
- n/a
- Year built:
- 1996
- Baths:
- MLS#:
- 6601052
- Subdivision:
- Westwind
ADDITIONAL INFORMATION
This income-producing duplex in Round Rock is a fantastic investment opportunity with current tenants in place. Each side boasts a spacious 3-bedroom, 2.5-bath layout, providing comfortable living with ample space. The units each feature their own garage and private backyard, perfect for tenants seeking privacy and convenience. A recent roof replacement in 2023 ensures peace of mind for future maintenance. This duplex offers both immediate rental income and long-term potential in a desirable location, with a low tax rate and prime proximity to highways, major employers, retail shopping, and restaurants. Excellent tenant retention, property appreciation, and professional management make this a well-maintained, reliable investment.
- Type:
- Office
- Sq.Ft.:
- 1,674
- Status:
- Active
- Beds:
- n/a
- Lot size:
- 0.02 Acres
- Year built:
- 2001
- Baths:
- MLS#:
- 6736414
ADDITIONAL INFORMATION
Rare opportunity to own a double unit office condo totaling 1,672 SF! Well cared for and thoughtfully laid out condo that includes 8 offices, (OR) 7+ conference room, connecting break room, Large reception area, and 2 private restrooms. Landlord willing to negotiate existing office furniture, conference table, etc. Well cared for and maintained Office Park with nearby amenities within walking distance including Round Rock West Park with wonderful scenic trails. Close to all major thoroughfares, restaurants, and Downtown Round Rock.
- Type:
- Single Family
- Sq.Ft.:
- 2,182
- Status:
- Active
- Beds:
- 3
- Lot size:
- 0.17 Acres
- Year built:
- 2002
- Baths:
- 3.00
- MLS#:
- 8865522
- Subdivision:
- Chandler Crk Sec 11
ADDITIONAL INFORMATION
****Seller to contribute up to 3% in closing costs as allowable, if closing occurs by December 31, 2024**** Welcome to this charming 3-bedroom home, where all the spacious bedrooms are conveniently located upstairs, offering privacy and comfort. The heart of the home features a large kitchen that flows seamlessly into a bright and airy living room, filled with an abundance of natural light, perfect for entertaining or relaxing with family. The blank slate backyard presents endless possibilities for outdoor living, whether you envision a lush garden, a play area, or a serene retreat. Don't miss the opportunity to make this delightful property your own!
$421,215
2404 Ekvall Dr Round Rock, TX 78665
Open House:
Monday, 11/11 10:00-6:00PM
- Type:
- Single Family
- Sq.Ft.:
- 1,603
- Status:
- Active
- Beds:
- 4
- Lot size:
- 0.16 Acres
- Year built:
- 2024
- Baths:
- 2.00
- MLS#:
- 3536819
- Subdivision:
- Avery Centre
ADDITIONAL INFORMATION
MLS# 3536819 - Built by Century Communities - February completion! ~ The Lavaca at The Hills at Avery Centre features an inviting open-concept layout. At the heart of the home, a spacious kitchen overlooks a breakfast nook and a wide-open great room with access to the backyard. You’ll also appreciate two secondary bedrooms—sharing a full hall bath—plus a versatile flex room and a convenient laundry room. Nestled at the back of the home, a private owner’s suite boasts an attached bath with a walk-in shower and a roomy walk-in closet.
- Type:
- Single Family
- Sq.Ft.:
- 1,655
- Status:
- Active
- Beds:
- 4
- Lot size:
- 0.11 Acres
- Year built:
- 2006
- Baths:
- 2.00
- MLS#:
- 3888820
- Subdivision:
- Turtle Creek Village Ph 08
ADDITIONAL INFORMATION
Investment special property set in the heart of Round Rock and within the highly-rated Round Rock ISD, this 4-bedroom, 2-bathroom home spans 1,644 sqft of well-designed space. With roomy interiors, modern features, and a prime location, this property is the perfect balance of comfort and style. Whether you want to relax in the welcoming living area, whip up a meal in the fully-equipped kitchen, or enjoy the outdoors in the lovely backyard, this home has it all. Properties here rent out in record time, and with a tenant secured until 2025, you can invest confidently. Enjoy peace of mind knowing there are no major repairs needed for the next few years. It’s a great investment in a prime location—perfect for anyone looking to relax and let their money work for them!
- Type:
- Single Family
- Sq.Ft.:
- 2,633
- Status:
- Active
- Beds:
- 3
- Lot size:
- 0.2 Acres
- Year built:
- 2005
- Baths:
- 3.00
- MLS#:
- 6326373
- Subdivision:
- Mayfield Ranch Sec 06
ADDITIONAL INFORMATION
Lovingly maintained and full of charm, this Mayfield Ranch gem sits on a spacious corner lot, offering extra privacy and curb appeal. Inside, the desirable floorplan features 3 bedrooms and 2.5 baths, along with a versatile bonus room nestled between the two secondary bedrooms—perfect as a playroom, quiet retreat, or anything you envision. A separate office with French doors provides a dedicated workspace, while the formal dining room and casual breakfast area offer flexibility for entertaining or family meals. Recent updates in September 2024 include fresh interior paint, newly painted kitchen and bathroom cabinets with added hardware, a new stainless steel stove top, recessed lighting, and updated light fixtures. The living room is enhanced with high-quality luxury vinyl planks, adding a modern yet easy-care touch, while hard tile flooring in the wet areas ensures durability. The open-concept kitchen is a chef's delight, with abundant cabinets, a huge pantry, a built-in oven, and a gas cooktop, all overlooking a cozy family room with a fireplace—perfect for gatherings. The primary suite is a true retreat, featuring an oversized garden tub, frameless shower, dual vanities, and a spacious walk-in closet. Outside, the covered back patio and large deck provide an ideal space for entertaining guests or enjoying quiet evenings outdoors. Additional highlights include a 9-zone automatic inground sprinkler system and a roof replaced just three years ago. Located just blocks from the neighborhood pool and playground, and feeding into highly rated Round Rock ISD schools, including Chandler Oaks Elementary and Walsh Middle School, this home combines comfort, convenience, and a low 1.75% tax rate. Don’t miss this opportunity!
Open House:
Monday, 11/11 10:00-6:00PM
- Type:
- Single Family
- Sq.Ft.:
- 1,805
- Status:
- Active
- Beds:
- 4
- Lot size:
- 0.13 Acres
- Baths:
- 3.00
- MLS#:
- 4877205
- Subdivision:
- Avery Centre
ADDITIONAL INFORMATION
MLS# 4877205 - Built by Century Communities - February completion! ~ The beautiful Llano at The Hills at Avery Centre offers two stories of inviting living space and stylish features. On the main floor, a generous great room flows into a charming dining area and a well-appointed kitchen with a spacious center island and a walk-in pantry. You’ll also appreciate the versatile flex room. As you head upstairs, you’ll find two secondary bedrooms, a full hall bathroom and a convenient laundry room. A lavish owner’s suite showcases a walk-in closet and a deluxe bath with a benched shower.
Open House:
Monday, 11/11 10:00-6:00PM
- Type:
- Single Family
- Sq.Ft.:
- 2,022
- Status:
- Active
- Beds:
- 4
- Lot size:
- 0.12 Acres
- Year built:
- 2024
- Baths:
- 3.00
- MLS#:
- 4666340
- Subdivision:
- Avery Centre
ADDITIONAL INFORMATION
MLS# 4666340 - Built by Century Communities - February completion! ~ You’ll love the beautiful open-concept layout of the Trinity at The Hills at Avery Centre. As you enter the home from the generous front porch, you'll find a versatile flex room off the entryway—an ideal spot for privacy and relaxation. The spacious kitchen is situated in the heart of the home—boasting a large center island and direct access to the backyard. Other main floor highlights include a wide-open great room and a sizable dining room. Upstairs, there are two secondary bedrooms—one with a walk-in closet—plus a full hall bathroom and a convenient laundry room. Completing the upper level is the deluxe owner’s suite—showcasing a roomy walk-in closet and an attached private bath with a walk-shower!
Open House:
Monday, 11/11 10:00-6:00PM
- Type:
- Single Family
- Sq.Ft.:
- 1,603
- Status:
- Active
- Beds:
- 3
- Lot size:
- 0.13 Acres
- Year built:
- 2024
- Baths:
- 2.00
- MLS#:
- 1247533
- Subdivision:
- Avery Centre
ADDITIONAL INFORMATION
MLS# 1247533 - Built by Century Communities - February completion! ~ The Lavaca at The Hills at Avery Centre features an inviting open-concept layout. At the heart of the home, a spacious kitchen overlooks a breakfast nook and a wide-open great room with access to the backyard. You’ll also appreciate two secondary bedrooms—sharing a full hall bath—plus a versatile flex room and a convenient laundry room. Nestled at the back of the home, a private owner’s suite boasts an attached bath with a walk-in shower and a roomy walk-in closet.
$439,215
2408 Ekvall Dr Round Rock, TX 78665
Open House:
Monday, 11/11 10:00-6:00PM
- Type:
- Single Family
- Sq.Ft.:
- 1,805
- Status:
- Active
- Beds:
- 3
- Lot size:
- 0.15 Acres
- Year built:
- 2024
- Baths:
- 3.00
- MLS#:
- 6144014
- Subdivision:
- Avery Centre
ADDITIONAL INFORMATION
MLS# 6144014 - Built by Century Communities - February completion! ~ The beautiful Llano at The Hills at Avery Centre offers two stories of inviting living space and stylish features. On the main floor, a generous great room flows into a charming dining area and a well-appointed kitchen with a spacious center island and a walk-in pantry. You’ll also appreciate the versatile flex room. As you head upstairs, you’ll find two secondary bedrooms, a full hall bathroom and a convenient laundry room. A lavish owner’s suite showcases a walk-in closet and a deluxe bath with a benched shower!
- Type:
- Single Family
- Sq.Ft.:
- 1,601
- Status:
- Active
- Beds:
- 3
- Lot size:
- 0.23 Acres
- Year built:
- 1998
- Baths:
- 2.00
- MLS#:
- 2385174
- Subdivision:
- Springbrook Centre Ph B Sec 02
ADDITIONAL INFORMATION
Fabulous one story home on extra large lot. Open floorplan with plenty of natural light. Back yard large enough for future pool and backs to Gillian Creek green area, so no back neighbors. Huge shed and large patio. Great home for first time home buyers or someone looking a single story. Listing Broker is owner, feel free to contact with any questions
- Type:
- Single Family
- Sq.Ft.:
- 1,936
- Status:
- Active
- Beds:
- 4
- Lot size:
- 0.15 Acres
- Year built:
- 2003
- Baths:
- 2.00
- MLS#:
- 9049682
- Subdivision:
- Rd Only Teravista Sec 12 Amd
ADDITIONAL INFORMATION
Discover Your Dream Home in Teravista Golf Course Community Wake up to breathtaking golf course views every morning in this prime location on the prestigious Teravista Golf Course. This single-story home offers a serene and picturesque setting, perfect for entertaining and family gatherings. Inside, enjoy a bright and airy open-concept layout with a gas fireplace, creating a cozy ambiance. Open floor plan from the formal living room to the dining area. Located at the heart of the home, the kitchen features beautiful countertops, stainless steel appliances with gas stove, a walk-in pantry and breakfast bar with extra seating. The kitchen opens to the breakfast area and family room and is perfect for entertaining. With a study, a potential 4th bedroom or second living space, and a nearby bathroom, this home offers a flexible and functional floor plan. The low maintenance yard provides an oasis for outdoor relaxing. Don't miss out on this incredible opportunity! This home is situated in close proximity to community green belt / walking trail. Teravista is a golf course community that offers wonderful amenities including multiple community pools, splash pads, fitness centers, basketball and pickleball courts, play areas, and extensive walking trails. The Teravista Community is ideally located between IH-35 and 130 Toll, which provides an easy commute to the north or south. There are two hospitals and the Round Rock Shopping Outlet within 5 minutes. The H-E-B grocery store and many restaurants are close by.
- Type:
- Single Family
- Sq.Ft.:
- 1,485
- Status:
- Active
- Beds:
- 3
- Lot size:
- 0.21 Acres
- Year built:
- 1984
- Baths:
- 2.00
- MLS#:
- 3580885
- Subdivision:
- Kensington Place
ADDITIONAL INFORMATION
Successful Airbnb with consistent income production. Pocket Listing (includes all furnishings, appliances, bedding, etc.) Turnkey Investment Opportunity. The property has a strong record of consistent earnings as an Airbnb, making it an attractive investment for buyers looking to enter the rental market. The sale includes all furniture, appliances, bedding, and everything guests need for a comfortable stay. This means no additional startup costs for the new owner. The home has been recently upgraded to modern standards, featuring stylish finishes and an inviting ambiance that appeals to guests. The living room boasts a charming fireplace, perfect for creating a warm atmosphere during stay. A smart and convenient layout enhances the flow of the home. The primary Bedroom features two spacious closets for ample storage, catering to both guests and potential long-term residents. The property includes a private backyard with a large porch, ideal for outdoor relaxation or entertaining guests. This feature adds significant appeal to guests looking for a home-away-from-home experience. Close proximity to essential amenities like HEB (grocery store), local hospitals, and major employers including Dell Technologies. Nearby attractions such as Kalahari Resort and The Domain offer guests a variety of entertainment, dining, and shopping options. This property presents a unique opportunity for buyers to acquire a well-established Airbnb or a lovely home with the potential for rental income.
$402,000
8221 Reggio St Round Rock, TX 78665
- Type:
- Single Family
- Sq.Ft.:
- 1,910
- Status:
- Active
- Beds:
- 4
- Lot size:
- 0.16 Acres
- Year built:
- 2014
- Baths:
- 2.00
- MLS#:
- 1976846
- Subdivision:
- Siena
ADDITIONAL INFORMATION
Welcome to this stunning 4-bedroom, 2-bath home located in the highly sought-after Siena neighborhood of Round Rock, TX. This home greets you with a charming front porch, perfect for relaxing evenings. Inside, you'll find a versatile front room that can serve as a second living area or formal dining room. The kitchen, which opens to the dining and family room, is equipped with upgraded appliances, and the washer, dryer, and refrigerator convey with the home for added convenience. The living area and bedrooms feature beautiful bay windows, filling the spaces with natural light. Recent updates include a new water heater and brand-new carpet throughout, plus there are added elevated storage features in the garage to get the most use out of your garage space. The highlight of this home is the expansive outdoor entertaining area, complete with an outdoor kitchen—perfect for hosting gatherings year-round. The backyard includes trees for shade, outdoor shades that lower over the main patio area and a gate opens directly to a scenic walking trail behind the home, offering both privacy and accessibility to nature. Don't miss the opportunity to own this beautifully maintained, one owner home with thoughtful upgrades made through the years that total over $40K!
$1,050,000
8 Woodhollow Trl Round Rock, TX 78665
- Type:
- Single Family
- Sq.Ft.:
- 2,458
- Status:
- Active
- Beds:
- 4
- Lot size:
- 3.7 Acres
- Year built:
- 1985
- Baths:
- 3.00
- MLS#:
- 3139422
- Subdivision:
- Woodhollow Sub
ADDITIONAL INFORMATION
Rare & Incredible Opportunity to purchase an updated home with a pool on 3.7 acres right in the middle of Round Rock with no HOA! Back 2 acres is unrestricted... Bring your goats, donkeys, chickens,… and your RV. Desirable Round Rock School District. This 4 bedroom 3 bath home features a mother-in-law floorplan and 2 Primary Owner's suites! Perfect for mult-generational living. Quartz & Granite counters, updated cabinetry, the entire home recently painted and new carpet.This parcel is actually 3 lots...endless possibilies...guest house? ADU? Shop? Out buildings include an Animal Barn, Oversized Shed, & Stone pump house. Perfect Ranch living in the City with the Privacy that is hard to find!
$299,900
403 E Logan St Round Rock, TX 78664
- Type:
- Single Family
- Sq.Ft.:
- 1,042
- Status:
- Active
- Beds:
- 4
- Lot size:
- 0.2 Acres
- Year built:
- 1979
- Baths:
- 2.00
- MLS#:
- 4926875
- Subdivision:
- Greenslopes Lake Crk Sec 03
ADDITIONAL INFORMATION
Great opportunity for a Cozy 3 bedroom, 2 bathroom home in the Greenslopes Non-HOA neighborhood in Round Rock Tx. Home is nestled in the heart of Round Rock with easy access to downtown and many of the city's great community features as well as minutes to Dell Campus. Home is move in ready and has been freshly painted on the inside with New remolded Kitchen with new cabinets and quartz countertops as well as remolded bathroom. The large back yard features an option for additional living space/studio with an air-conditioned room. NO HOA and Low Tax Rate of 1.76 makes this a great opportunity for an investment.
- Type:
- Single Family
- Sq.Ft.:
- 2,031
- Status:
- Active
- Beds:
- 4
- Lot size:
- 0.18 Acres
- Year built:
- 1984
- Baths:
- 3.00
- MLS#:
- 3364044
- Subdivision:
- Creekbend Sec 01
ADDITIONAL INFORMATION
OPEN HOUSE: Sat Nov 9, 2:00PM-5:00PM & Sun Nov 10, 2:00PM-5:00PM Welcome to this charming home in the desirable Creek Bend neighborhood. Inside, natural light fills the open living space, creating a warm and inviting atmosphere. The main-floor primary suite is a true retreat, featuring a spacious bathroom with separate closets, dual vanities, and a walk-in shower. Step out from the primary suite onto the screened porch—a serene sanctuary where you can enjoy your morning coffee or unwind in the evening breeze. A guest bedroom on the main level provides convenience for visitors, while two additional bedrooms upstairs share a full bath, making it ideal for family or guests. The kitchen offers plenty of counter space and storage, complemented by a versatile wet bar nearby. Whether hosting holiday celebrations, birthdays, or intimate get-togethers, the wet bar is perfect for serving adult beverages and entertaining. It can also be transformed into a cozy coffee bar, providing that much-needed morning kick of caffeine. Updated bathrooms throughout the home feature modern finishes, adding to the overall appeal. Outside, the well-maintained yard provides ample space for outdoor activities, along with a greenhouse for gardening enthusiasts. Living in Creek Bend means being part of a vibrant, friendly community with nearby amenities like popular restaurants, top-rated schools, and convenient shopping. Plus, St. David's Round Rock Medical Center is just minutes away, and easy access to major highways makes commuting around the Round Rock/Austin area a breeze.
- Type:
- Single Family
- Sq.Ft.:
- 1,524
- Status:
- Active
- Beds:
- 2
- Lot size:
- 0.11 Acres
- Year built:
- 2021
- Baths:
- 2.00
- MLS#:
- 7213463
- Subdivision:
- Cottages At Meadow Lake
ADDITIONAL INFORMATION
Picture yourself on a beautiful day, taking a brief walk to Meadow Lake Park to soak in the scenery from the new pergola set on the Meadow Lake. Direct access to Meadow Lake Park will allow you to take advantage of the playgrounds, horseshoe pits, pergola, picnic areas, barbeque pits and more! Utilize the Cottages at Meadow Lake private access to hop in a kayak or try out some fishing. This beautifully updated home has an open concept living area that connects the kitchen, living room and dining room allowing tons of natural light to pour in. Wood-like tile throughout the living areas with luxury vinyl flooring in the bedroom. The primary en suite is equipped with a large walk in closet, dual vanity and walk-in shower. Updates and renovation work done by Bear's Classic Touch Construction ([email protected])

Listings courtesy of ACTRIS MLS as distributed by MLS GRID, based on information submitted to the MLS GRID as of {{last updated}}.. All data is obtained from various sources and may not have been verified by broker or MLS GRID. Supplied Open House Information is subject to change without notice. All information should be independently reviewed and verified for accuracy. Properties may or may not be listed by the office/agent presenting the information. The Digital Millennium Copyright Act of 1998, 17 U.S.C. § 512 (the “DMCA”) provides recourse for copyright owners who believe that material appearing on the Internet infringes their rights under U.S. copyright law. If you believe in good faith that any content or material made available in connection with our website or services infringes your copyright, you (or your agent) may send us a notice requesting that the content or material be removed, or access to it blocked. Notices must be sent in writing by email to [email protected]. The DMCA requires that your notice of alleged copyright infringement include the following information: (1) description of the copyrighted work that is the subject of claimed infringement; (2) description of the alleged infringing content and information sufficient to permit us to locate the content; (3) contact information for you, including your address, telephone number and email address; (4) a statement by you that you have a good faith belief that the content in the manner complained of is not authorized by the copyright owner, or its agent, or by the operation of any law; (5) a statement by you, signed under penalty of perjury, that the information in the notification is accurate and that you have the authority to enforce the copyrights that are claimed to be infringed; and (6) a physical or electronic signature of the copyright owner or a person authorized to act on the copyright owner’s behalf. Failure to include all of the above information may result in the delay of the processing of your complaint.
Round Rock Real Estate
The median home value in Round Rock, TX is $400,000. This is lower than the county median home value of $439,400. The national median home value is $338,100. The average price of homes sold in Round Rock, TX is $400,000. Approximately 52.84% of Round Rock homes are owned, compared to 42.05% rented, while 5.12% are vacant. Round Rock real estate listings include condos, townhomes, and single family homes for sale. Commercial properties are also available. If you see a property you’re interested in, contact a Round Rock real estate agent to arrange a tour today!
Round Rock, Texas has a population of 117,735. Round Rock is more family-centric than the surrounding county with 41.98% of the households containing married families with children. The county average for households married with children is 41.39%.
The median household income in Round Rock, Texas is $86,587. The median household income for the surrounding county is $94,705 compared to the national median of $69,021. The median age of people living in Round Rock is 35.6 years.
Round Rock Weather
The average high temperature in July is 95 degrees, with an average low temperature in January of 38 degrees. The average rainfall is approximately 36 inches per year, with 0.2 inches of snow per year.
